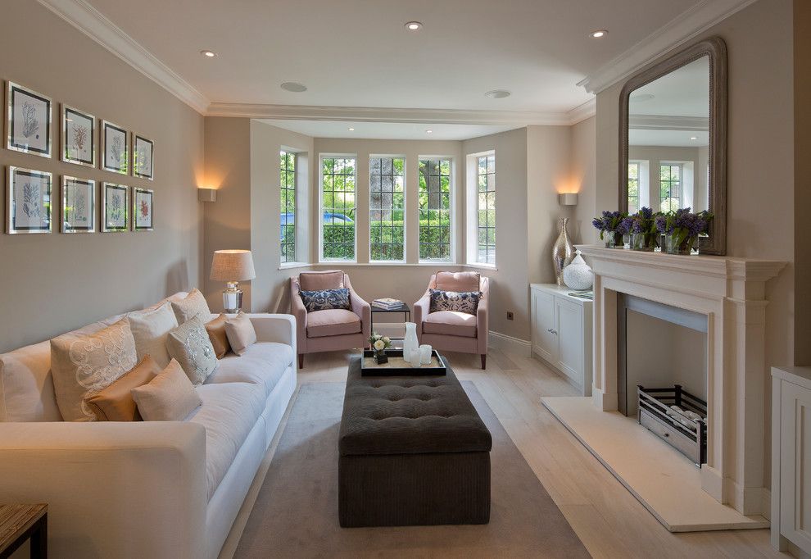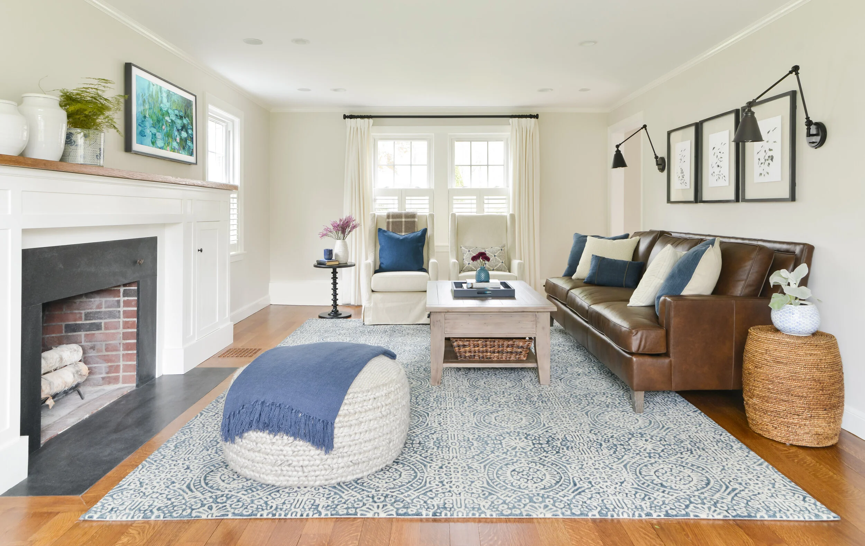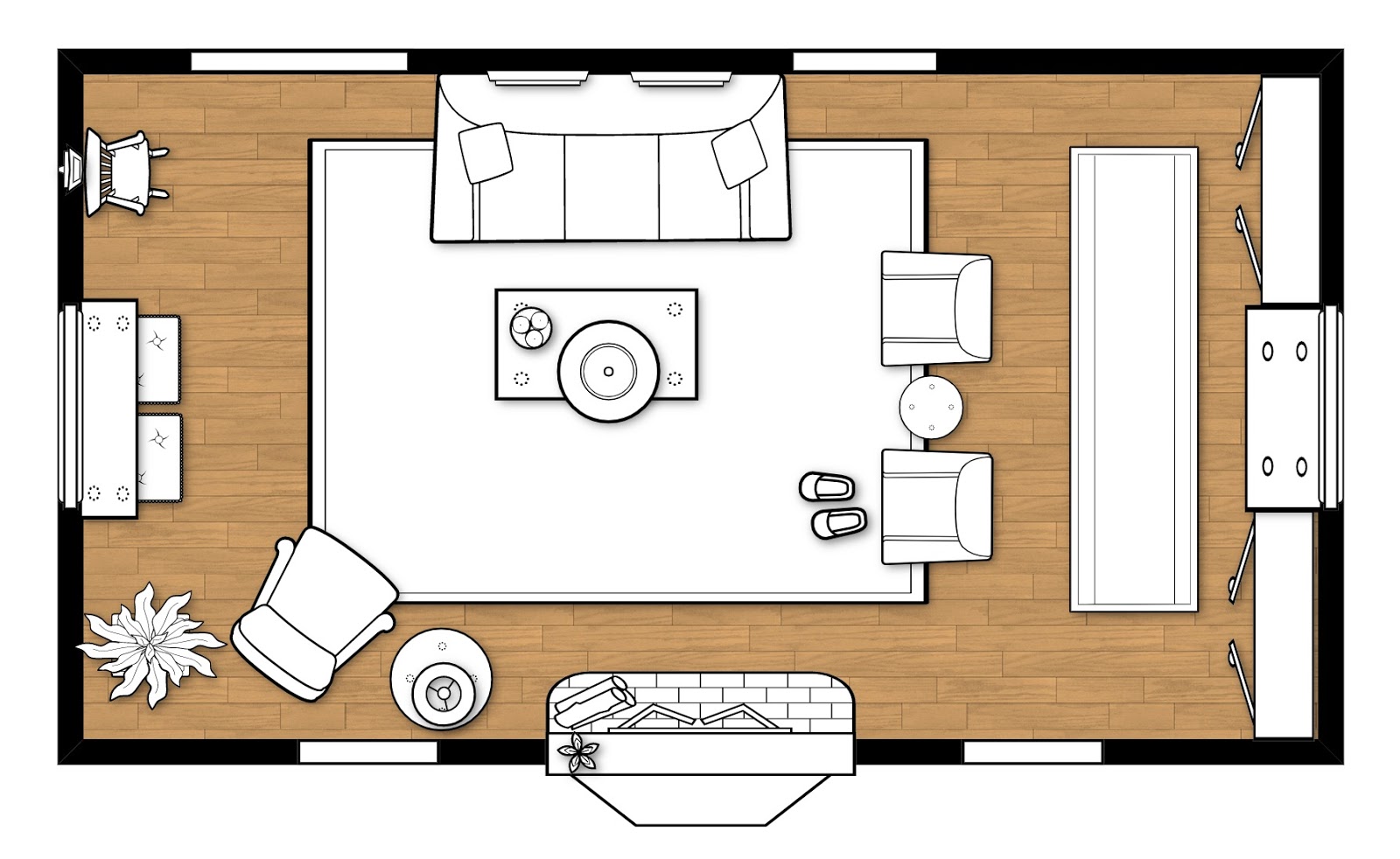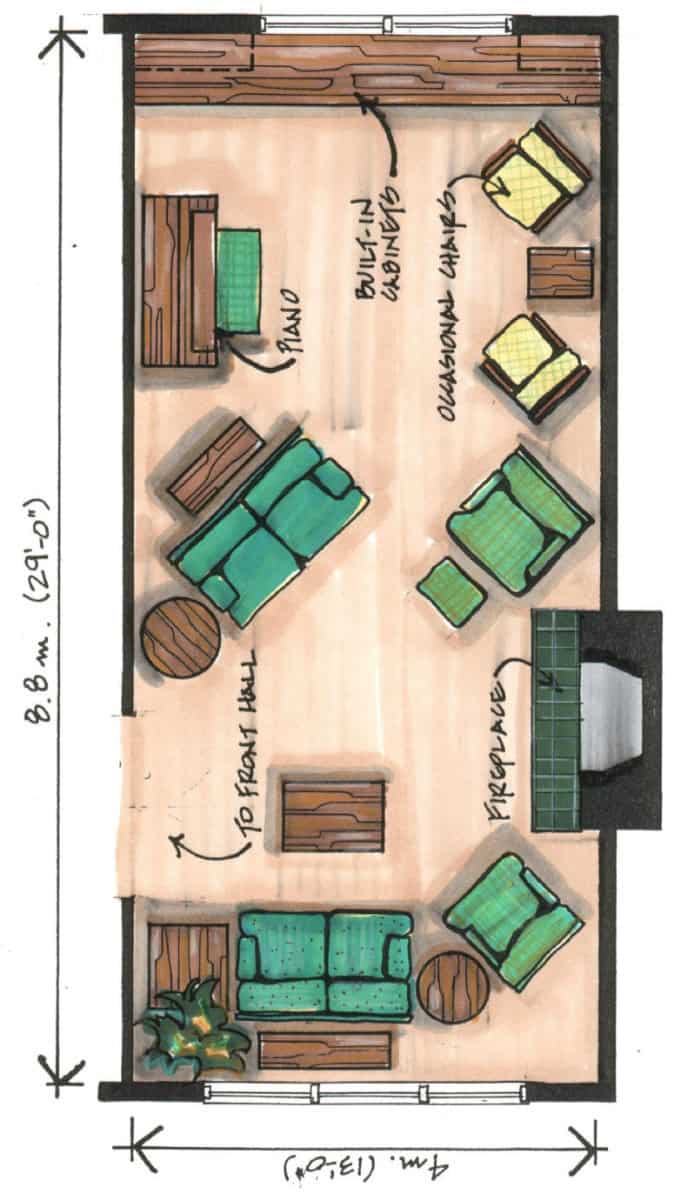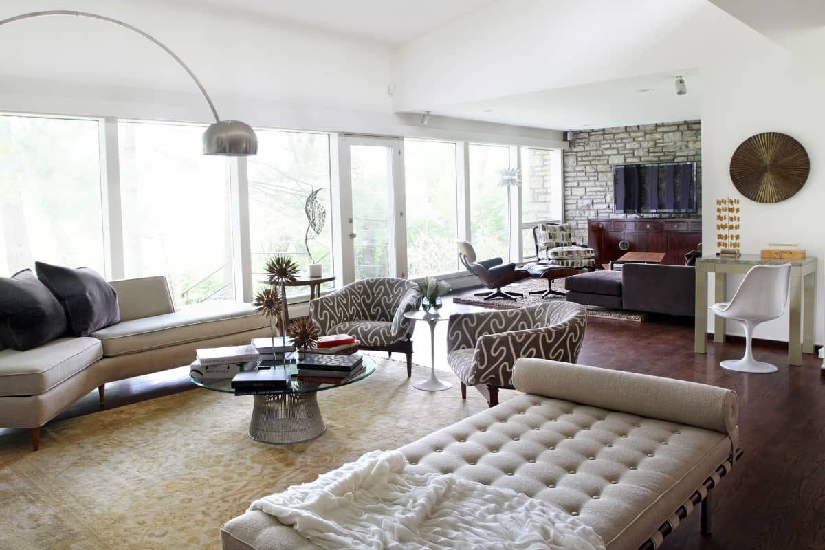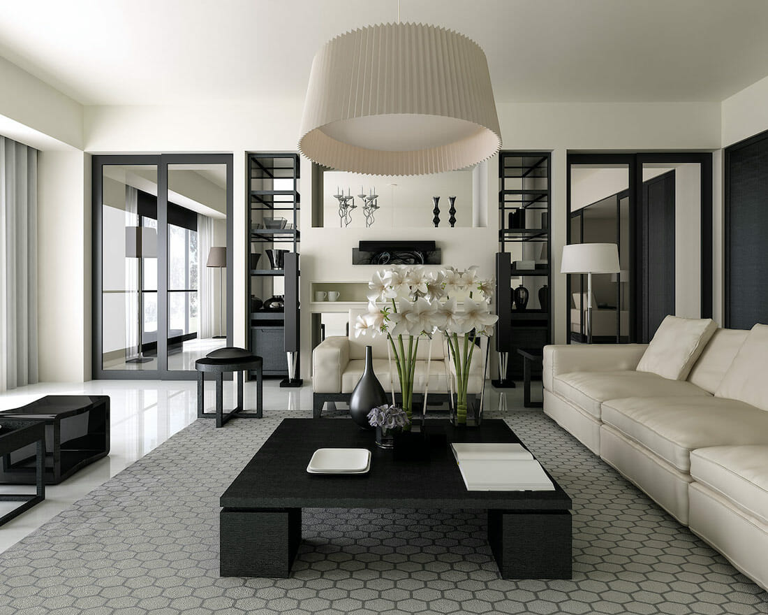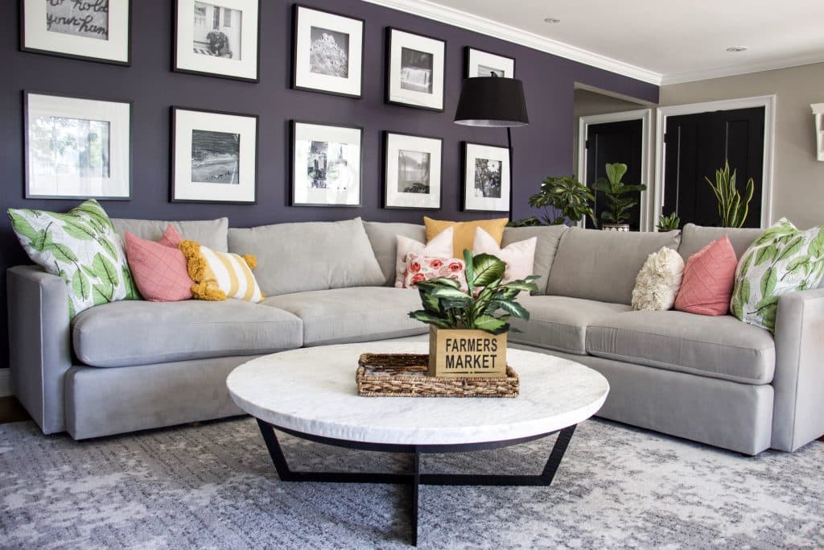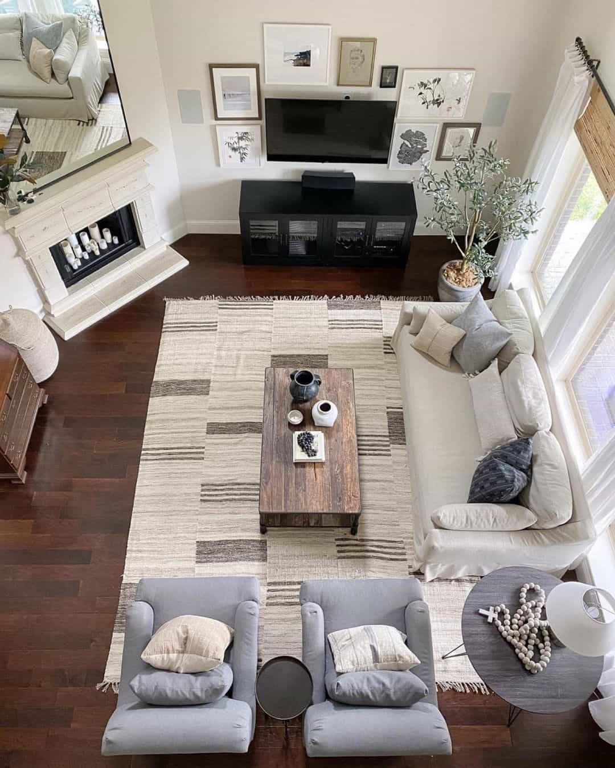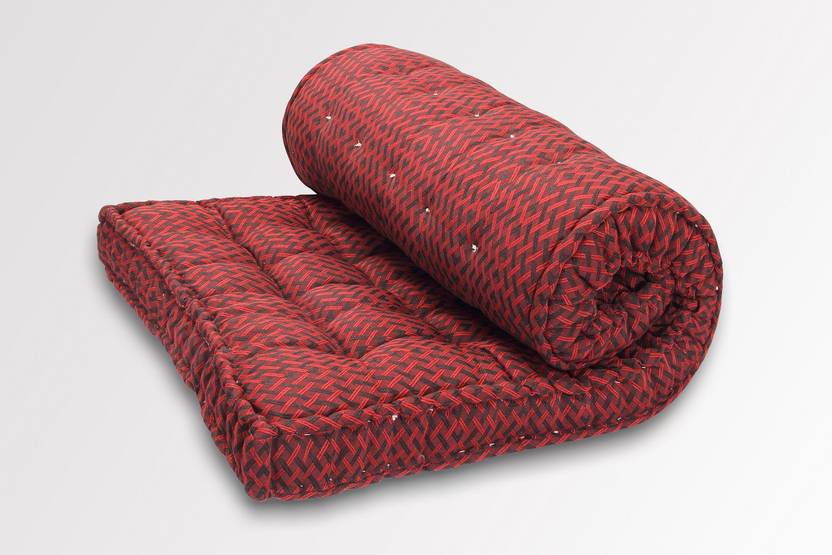If you have a rectangular living room, you may find it challenging to create a functional and visually appealing layout. However, with some creativity and strategic planning, you can transform your rectangular living room into a cozy and inviting space. Here are 10 layout ideas to help you make the most of your rectangular living room.Rectangular Living Room Layout Ideas
The key to a successful rectangular living room layout is the furniture arrangement. Start by placing your largest piece of furniture, such as a sofa or sectional, against the longest wall. This will create a focal point and make the room appear more spacious. Then, arrange your other furniture pieces around it, keeping in mind the flow of traffic and leaving enough space for movement.Rectangular Living Room Furniture Arrangement
When it comes to design, there are several options for a rectangular living room. You can go for a traditional design with classic furniture pieces and a neutral color palette. Alternatively, you can opt for a modern and minimalist look with sleek furniture and bold pops of color. Whichever design you choose, make sure it reflects your personal style and complements the rest of your home.Rectangular Living Room Design
If your rectangular living room has a fireplace, you can use it as a focal point and design the layout around it. One option is to place your sofa facing the fireplace, with two armchairs on either side. This creates a cozy and intimate seating area. You can also add a coffee table in front of the sofa for added functionality.Rectangular Living Room Layout with Fireplace
If you have a TV in your living room, you may struggle with finding the best place to put it in a rectangular space. One option is to mount it on the longest wall and arrange your furniture around it. Another option is to place it on a media console in one corner of the room. This allows for a more flexible furniture arrangement and creates a designated entertainment area.Rectangular Living Room Layout with TV
A sectional is a great choice for a rectangular living room as it can easily fit into a corner and provide ample seating. You can place the sectional against the longest wall, with a coffee table in the center. Then, add a couple of armchairs on the opposite side to create a balanced and functional seating area.Rectangular Living Room Layout with Sectional
If your living room is also used as a dining area, you can create a cohesive and practical layout by combining the two spaces. One option is to place a dining table against the shorter wall, with chairs on either side. Then, arrange your living room furniture around it, making sure to leave enough space for movement. This layout is perfect for small open concept living spaces.Rectangular Living Room Layout with Dining Area
A bay window can add character and charm to a rectangular living room. To make the most of this architectural feature, you can place a cozy reading nook in the bay window area. This can be a comfortable armchair or a built-in bench with storage underneath. It not only adds functionality but also makes the room feel more inviting.Rectangular Living Room Layout with Bay Window
If your living room is part of an open concept layout, it's essential to create a seamless flow between the different areas. One way to achieve this is by using a cohesive color scheme and keeping the furniture consistent throughout the space. You can also use area rugs to define each area and add visual interest.Rectangular Living Room Layout with Open Concept
A corner sofa is a great option for a rectangular living room as it can maximize seating without taking up too much space. You can place the sofa against the longer wall and add a couple of armchairs on the opposite side to create a cozy and functional seating area. This layout is perfect for small living rooms where space is limited.Rectangular Living Room Layout with Corner Sofa
How to Optimize Your Rectangular Living Room Layout
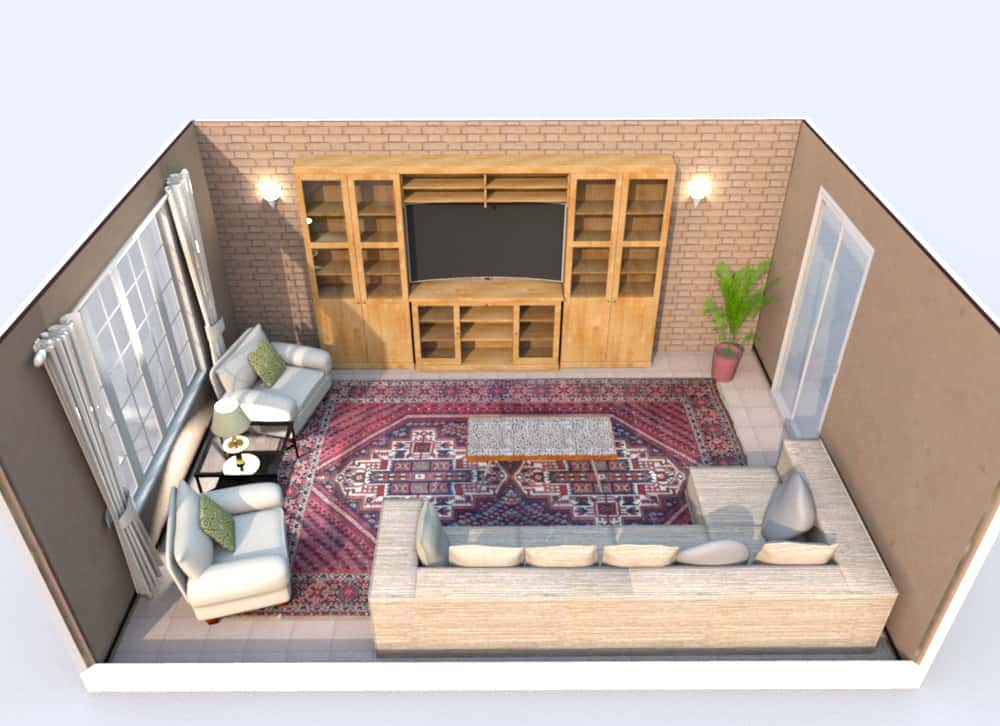
The Benefits of a Rectangular Living Room Layout
 A rectangular living room is a popular layout choice for many homeowners. It offers a traditional and classic look while maximizing the use of space. With proper planning and design, a rectangular living room can be both functional and aesthetically pleasing. Here are some tips to help you optimize your rectangular living room layout.
A rectangular living room is a popular layout choice for many homeowners. It offers a traditional and classic look while maximizing the use of space. With proper planning and design, a rectangular living room can be both functional and aesthetically pleasing. Here are some tips to help you optimize your rectangular living room layout.
Consider Your Furniture Placement
 When designing a rectangular living room, it is important to consider the placement of your furniture. The main focus of your living room should be a central focal point, such as a fireplace or a TV. Arrange your furniture around this focal point in a way that creates a cozy and inviting space. Use
seating arrangements
such as a
sofa facing two armchairs
or a
love seat and two chairs facing each other
to create conversation areas.
When designing a rectangular living room, it is important to consider the placement of your furniture. The main focus of your living room should be a central focal point, such as a fireplace or a TV. Arrange your furniture around this focal point in a way that creates a cozy and inviting space. Use
seating arrangements
such as a
sofa facing two armchairs
or a
love seat and two chairs facing each other
to create conversation areas.
Utilize Vertical Space
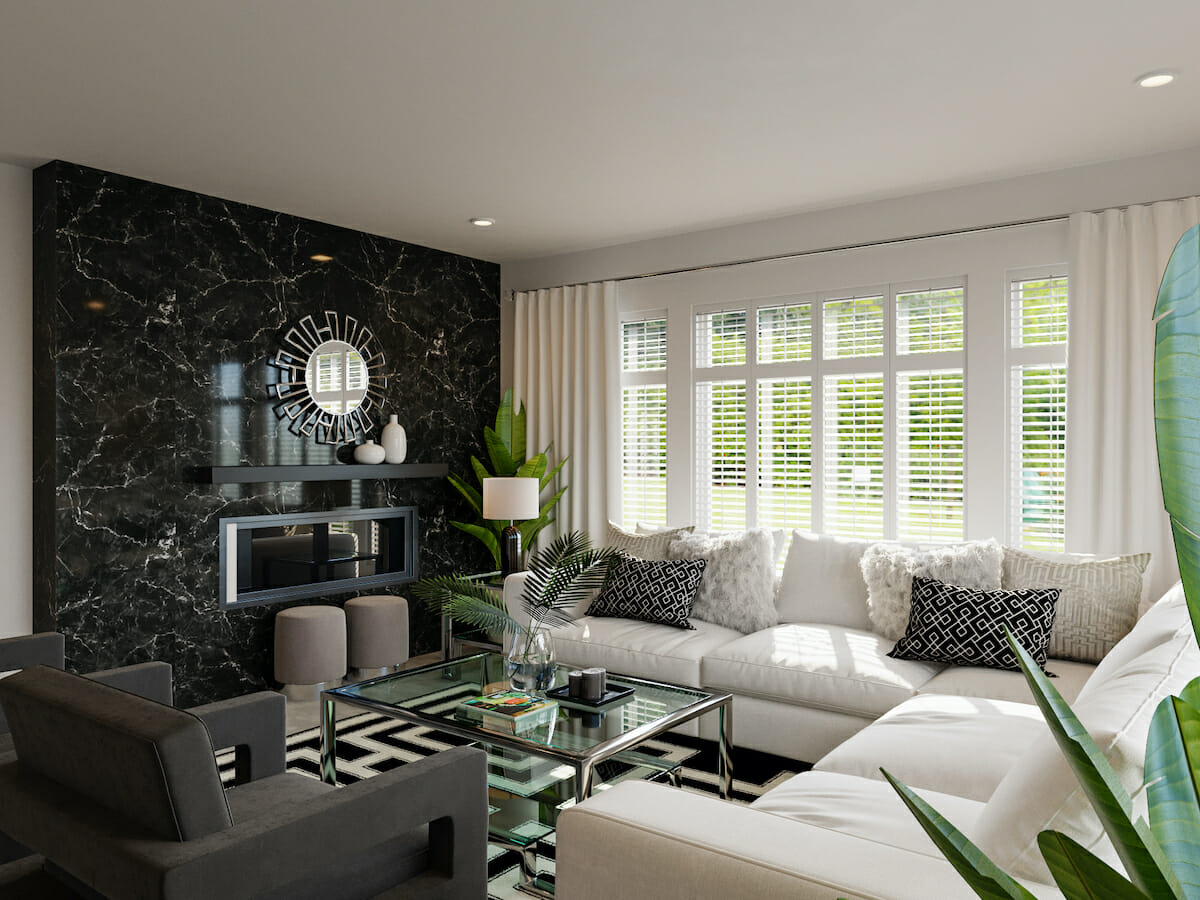 In a rectangular living room, it is important to make use of the vertical space to create the illusion of a larger room. Incorporate
shelves
or
bookcases
along the walls to display decor and store items. Hang
artwork
or
mirrors
on the walls to draw the eye upwards and make the room appear taller.
In a rectangular living room, it is important to make use of the vertical space to create the illusion of a larger room. Incorporate
shelves
or
bookcases
along the walls to display decor and store items. Hang
artwork
or
mirrors
on the walls to draw the eye upwards and make the room appear taller.
Choose the Right Lighting
 Lighting plays a crucial role in any room design, and a rectangular living room is no exception. Use a mix of
overhead lighting
,
table lamps
, and
floor lamps
to provide both ambient and task lighting. This will not only add warmth and depth to your living room, but it will also help to define different areas within the space.
Lighting plays a crucial role in any room design, and a rectangular living room is no exception. Use a mix of
overhead lighting
,
table lamps
, and
floor lamps
to provide both ambient and task lighting. This will not only add warmth and depth to your living room, but it will also help to define different areas within the space.
Add Visual Interest with Rugs
 Rugs are a great way to add texture and visual interest to a rectangular living room. Use a
large area rug
to anchor the room and define the seating area. You can also incorporate
smaller rugs
in different patterns and textures to add depth and dimension to the space.
Rugs are a great way to add texture and visual interest to a rectangular living room. Use a
large area rug
to anchor the room and define the seating area. You can also incorporate
smaller rugs
in different patterns and textures to add depth and dimension to the space.
Make Use of Corners
 Don't forget to utilize the corners of your rectangular living room. You can add
corner shelves
or
plants
to fill in empty spaces and add a touch of greenery to the room. Use
floor lamps
in the corners to provide additional lighting and create a cozy ambiance.
In conclusion, a rectangular living room layout offers a timeless and classic design that can be easily optimized with the right planning and design choices. By considering furniture placement, utilizing vertical space, choosing the right lighting, adding rugs, and making use of corners, you can create a functional and visually appealing living room that you and your guests will love. Use these tips to transform your rectangular living room into a stylish and inviting space.
Don't forget to utilize the corners of your rectangular living room. You can add
corner shelves
or
plants
to fill in empty spaces and add a touch of greenery to the room. Use
floor lamps
in the corners to provide additional lighting and create a cozy ambiance.
In conclusion, a rectangular living room layout offers a timeless and classic design that can be easily optimized with the right planning and design choices. By considering furniture placement, utilizing vertical space, choosing the right lighting, adding rugs, and making use of corners, you can create a functional and visually appealing living room that you and your guests will love. Use these tips to transform your rectangular living room into a stylish and inviting space.































