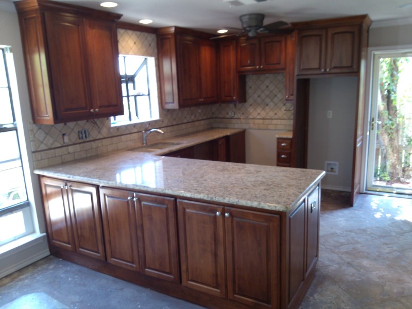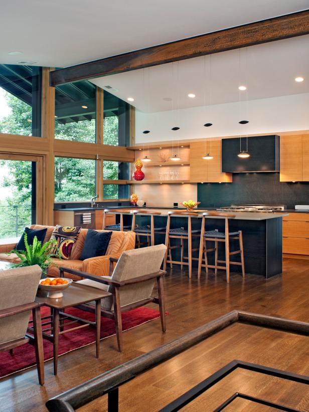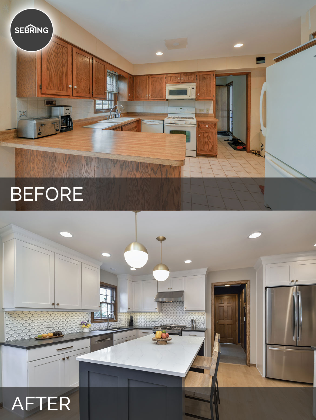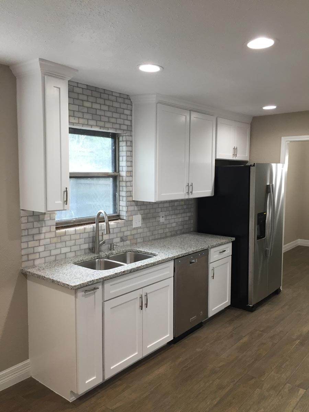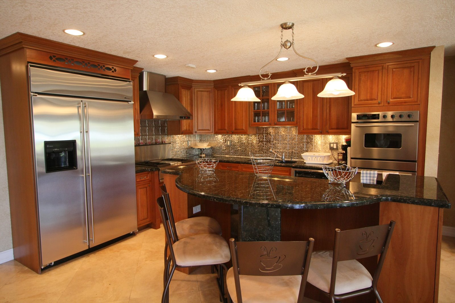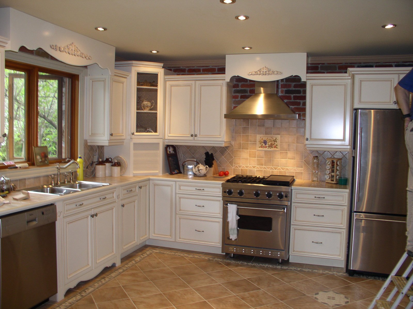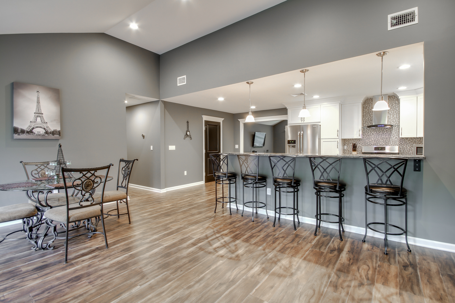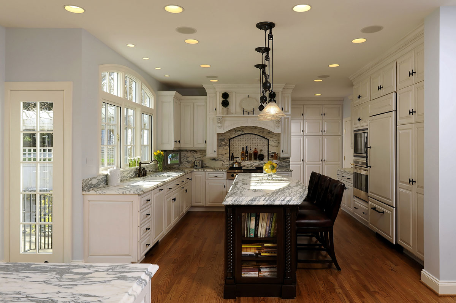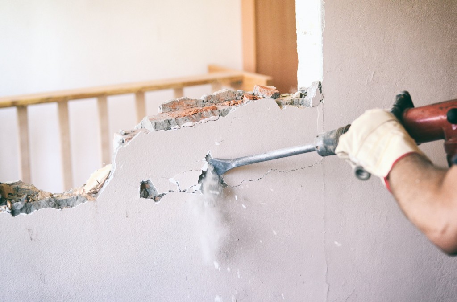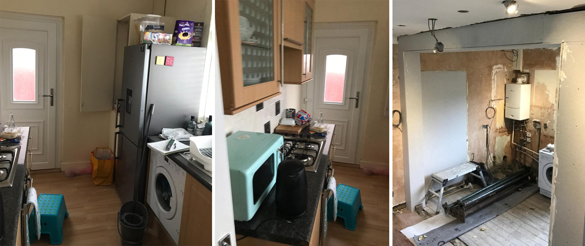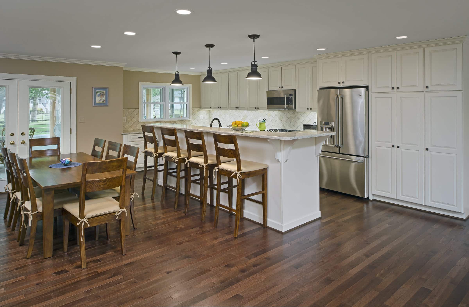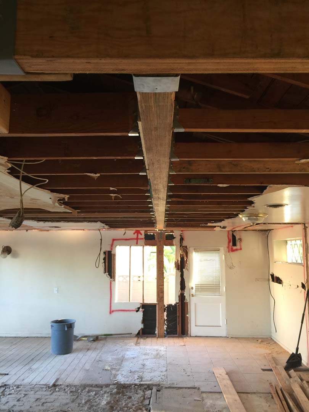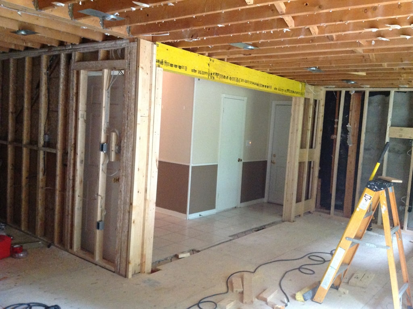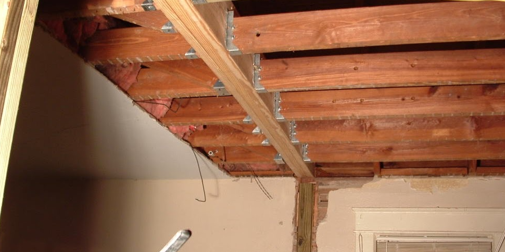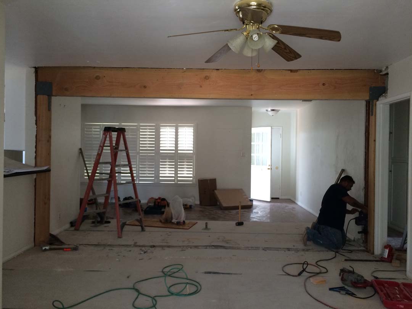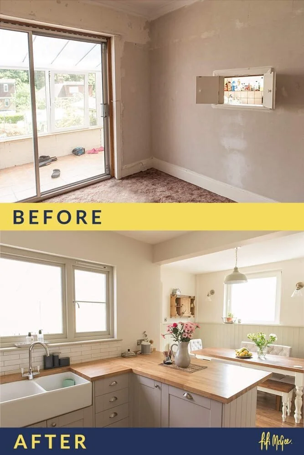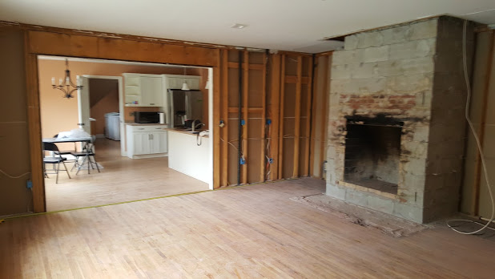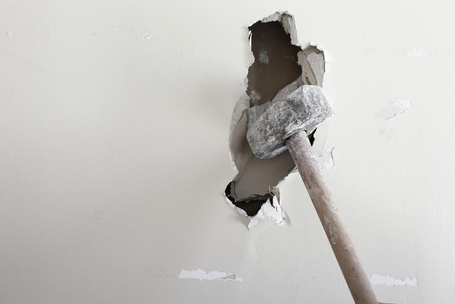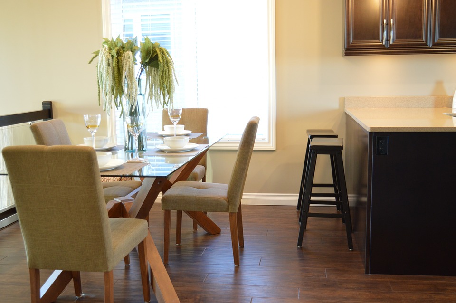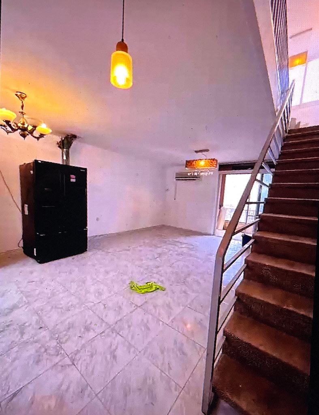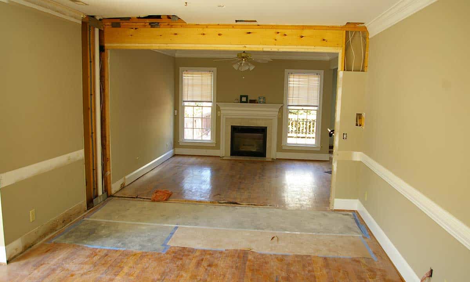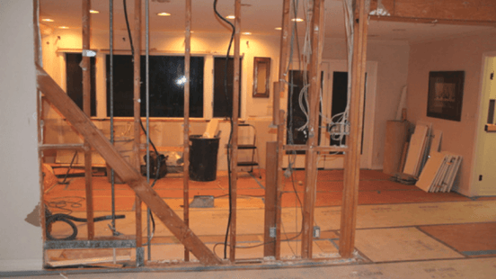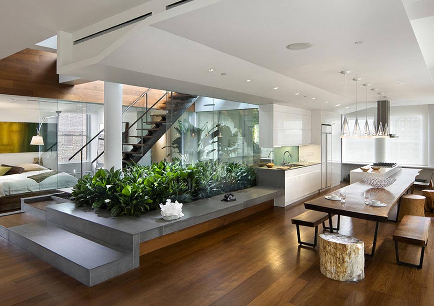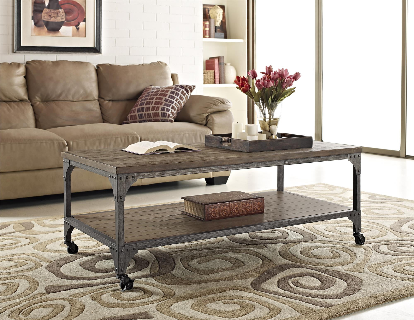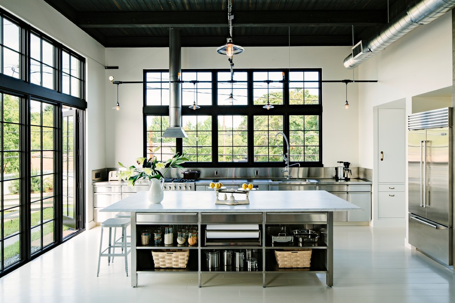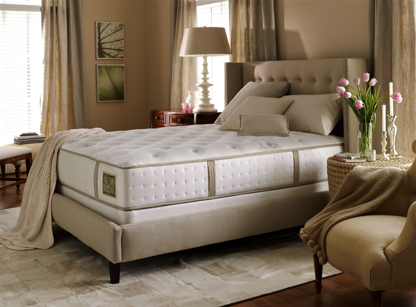Kitchen wall removal
Knocking down a kitchen wall to open up the space into the dining room has become a popular renovation trend in recent years. The idea of having an open concept kitchen has captured the hearts of homeowners looking to create a more spacious and welcoming environment. If you are considering this type of kitchen renovation, here are the top 10 things you need to know before knocking down that wall.
Open concept kitchen
An open concept kitchen is a layout that removes walls or barriers between the kitchen and other living spaces, creating a flow of space and natural light. By knocking down the wall between the kitchen and dining room, you can create an open and airy space that is perfect for entertaining and spending time with family.
Kitchen renovation
Removing a wall between the kitchen and dining room is a major kitchen renovation project that requires careful planning and execution. It involves not only demolishing the wall but also making sure that the structural integrity of your home is not compromised. Therefore, it is essential to hire a professional contractor who has experience with wall removal projects.
Wall demolition
The first step in knocking down a kitchen wall is to demolish it. This involves removing drywall, insulation, and any other materials that make up the wall. Depending on the type of wall, the demolition process can be messy and time-consuming. It is best to have a plan in place for disposing of the debris and protecting other areas of your home from dust and debris.
Dining room expansion
Kitchen wall removal can also help to expand your dining room. By eliminating the barrier between the two rooms, you can create a larger and more functional dining space. This is especially beneficial for those who love to entertain or have a big family.
Kitchen and dining room remodel
Knocking down a wall between the kitchen and dining room can transform the entire look and feel of your home. With an open concept kitchen and dining room, you can create a seamless and cohesive design that will make your home feel more spacious and modern.
Load-bearing wall removal
Before you start knocking down any walls, it is crucial to determine if the wall is load-bearing or not. A load-bearing wall is a structural wall that supports the weight of the floor or roof above it. Removing a load-bearing wall without proper support can lead to serious damage to your home. It is important to consult with a structural engineer before proceeding with the removal of a load-bearing wall.
Knocking out walls
Knocking out a wall between the kitchen and dining room is not a simple task. It requires precision and expertise to ensure that the job is done safely and effectively. This is why it is essential to hire a professional contractor who has experience with wall removal projects. They have the necessary tools and skills to knock out the wall without causing any damage to your home.
Kitchen and dining room integration
By removing the wall between your kitchen and dining room, you can integrate the two spaces seamlessly. This allows for easier movement between the two rooms and creates a more open and spacious feel. You can also add a kitchen island or bar to further enhance the integration and functionality of the space.
Wall removal for open floor plan
An open floor plan is a popular design trend that emphasizes spaciousness and natural light. By knocking down a wall between the kitchen and dining room, you can create an open floor plan that is perfect for modern living. This type of layout is especially popular for those who love to entertain and host gatherings in their home.
Benefits of Knocking Down a Kitchen Wall into the Dining Room
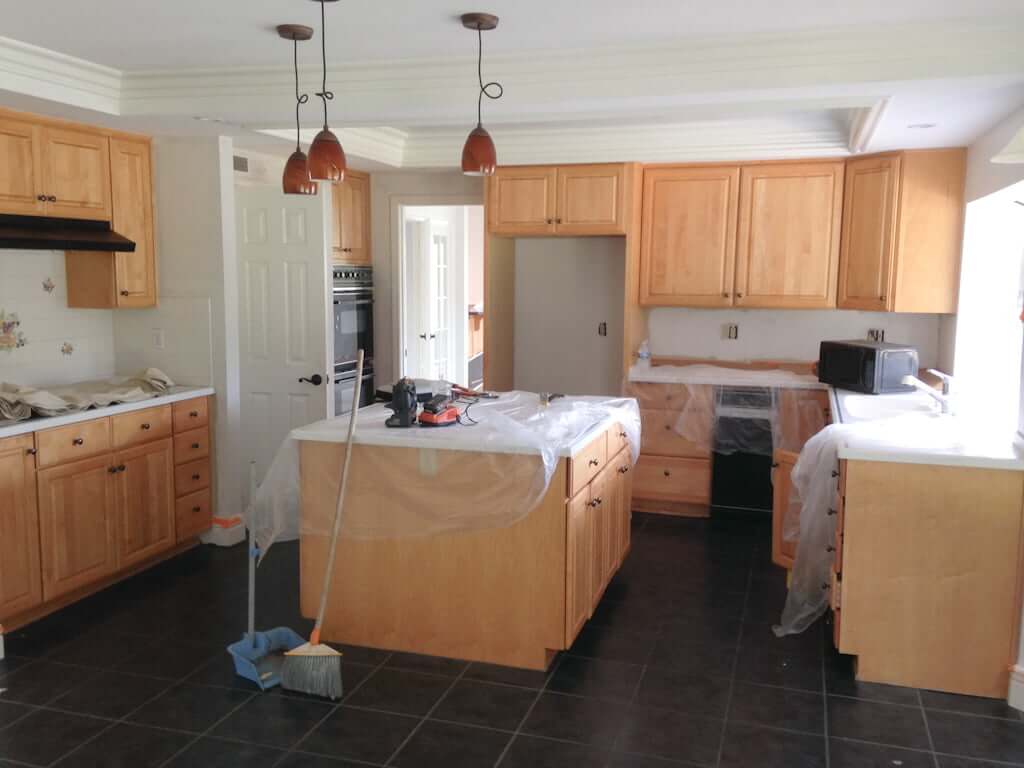
Creating an Open-Concept Living Space
 One of the main reasons homeowners choose to knock down a kitchen wall into the dining room is to create an open-concept living space. This is a popular trend in modern house design as it offers a more spacious and connected feel to the home. By removing the barrier between the kitchen and dining room, the two spaces blend seamlessly, allowing for easier movement and better flow of natural light. It also creates a more inviting atmosphere for entertaining guests, as the cook can now interact with their guests while preparing meals.
One of the main reasons homeowners choose to knock down a kitchen wall into the dining room is to create an open-concept living space. This is a popular trend in modern house design as it offers a more spacious and connected feel to the home. By removing the barrier between the kitchen and dining room, the two spaces blend seamlessly, allowing for easier movement and better flow of natural light. It also creates a more inviting atmosphere for entertaining guests, as the cook can now interact with their guests while preparing meals.
Increasing Natural Light and Airflow
 Another benefit of knocking down a kitchen wall into the dining room is the increase in natural light and airflow. With the wall removed, there are no longer any obstructions blocking light from windows in the dining room or kitchen. This allows for more natural light to flow through the entire space, making it brighter and more welcoming. Additionally, the removal of the wall promotes better airflow between the two rooms, creating a more comfortable and airy environment.
Another benefit of knocking down a kitchen wall into the dining room is the increase in natural light and airflow. With the wall removed, there are no longer any obstructions blocking light from windows in the dining room or kitchen. This allows for more natural light to flow through the entire space, making it brighter and more welcoming. Additionally, the removal of the wall promotes better airflow between the two rooms, creating a more comfortable and airy environment.
Maximizing Space and Functionality
 In many homes, the kitchen and dining room may be separate, resulting in underutilized space. By knocking down the wall between the two rooms, homeowners can maximize the use of their space and increase functionality. This can be particularly beneficial in smaller homes or apartments where space is limited. The open-concept design allows for more flexibility in furniture placement and creates a more versatile living space.
In many homes, the kitchen and dining room may be separate, resulting in underutilized space. By knocking down the wall between the two rooms, homeowners can maximize the use of their space and increase functionality. This can be particularly beneficial in smaller homes or apartments where space is limited. The open-concept design allows for more flexibility in furniture placement and creates a more versatile living space.
Increasing Property Value
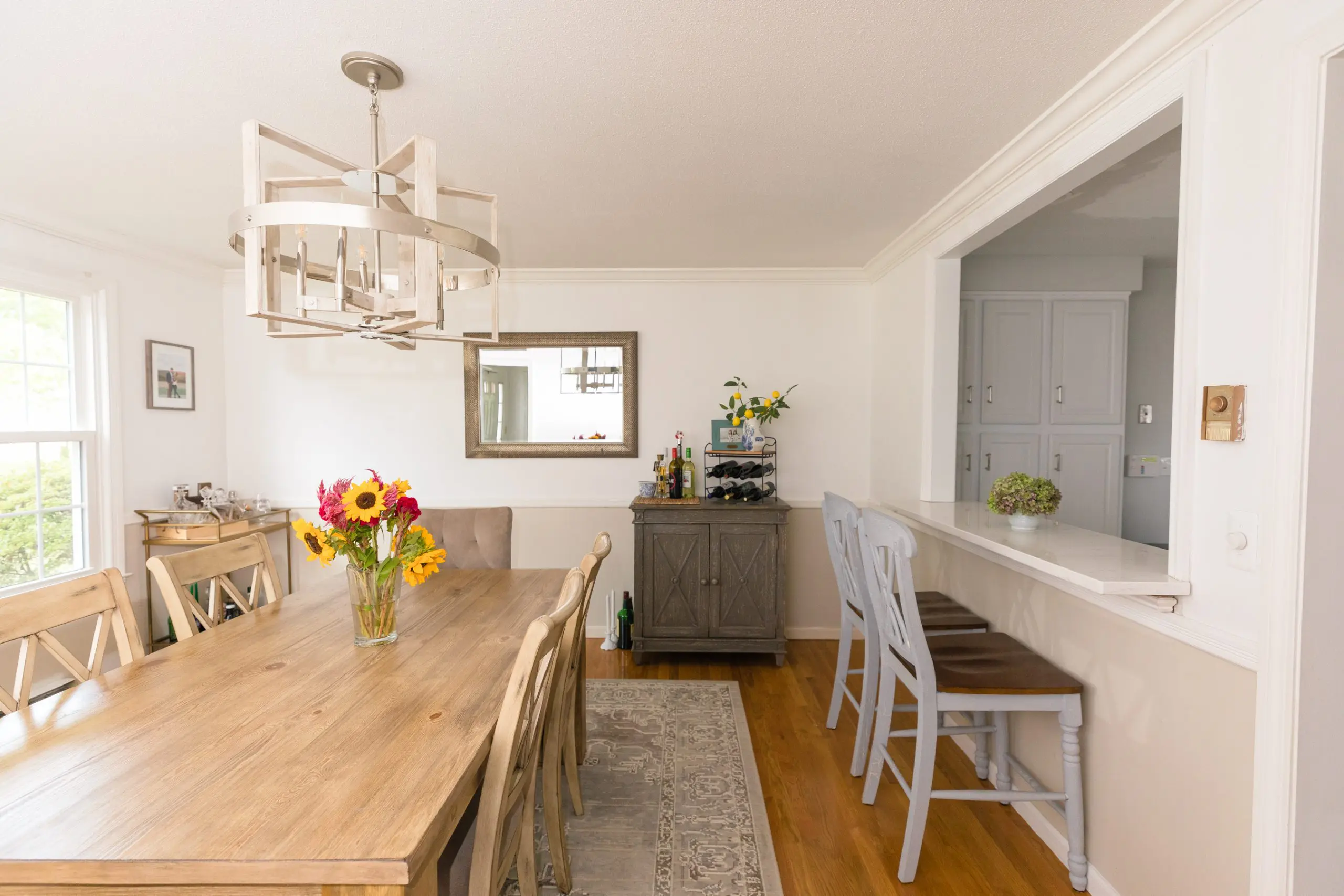 Knocking down a kitchen wall into the dining room can also add value to a home. Open-concept living spaces are highly sought after by homebuyers, making a home with this feature more attractive and potentially increasing its value. It also gives the impression of a larger and more modern home, which can be appealing to potential buyers.
In conclusion, knocking down a kitchen wall into the dining room has numerous benefits for homeowners. Not only does it create an open-concept living space, but it also increases natural light and airflow, maximizes space and functionality, and adds value to the property. If you are considering a home renovation, this is definitely a design trend to consider for a more modern and functional living space.
Knocking down a kitchen wall into the dining room can also add value to a home. Open-concept living spaces are highly sought after by homebuyers, making a home with this feature more attractive and potentially increasing its value. It also gives the impression of a larger and more modern home, which can be appealing to potential buyers.
In conclusion, knocking down a kitchen wall into the dining room has numerous benefits for homeowners. Not only does it create an open-concept living space, but it also increases natural light and airflow, maximizes space and functionality, and adds value to the property. If you are considering a home renovation, this is definitely a design trend to consider for a more modern and functional living space.







