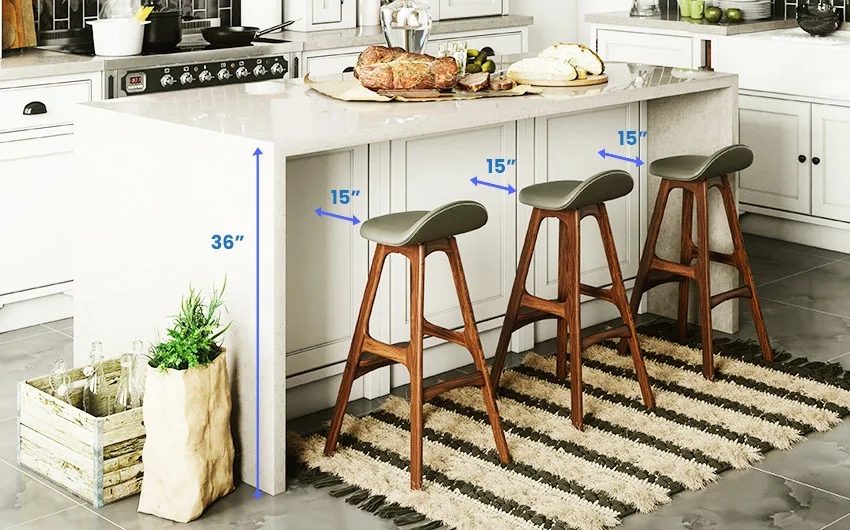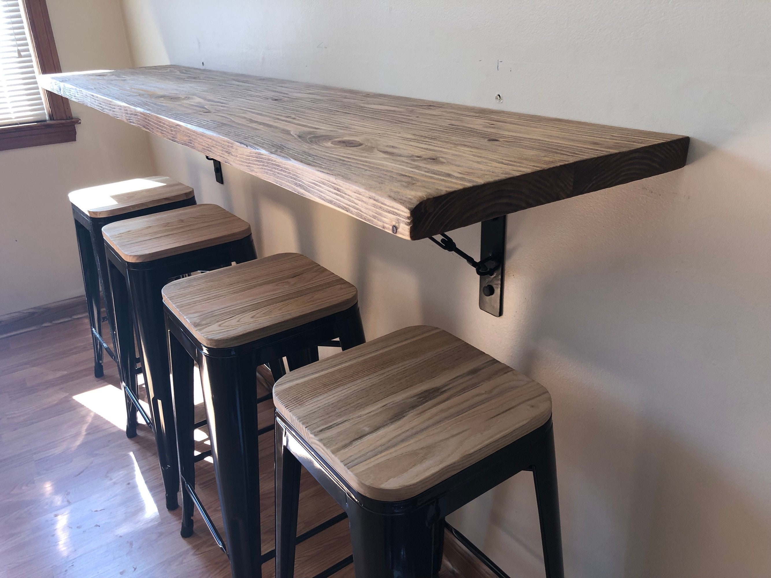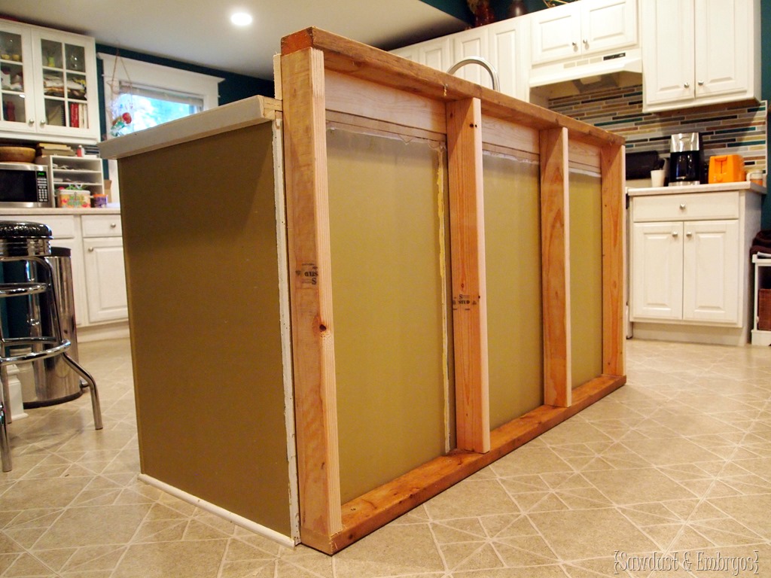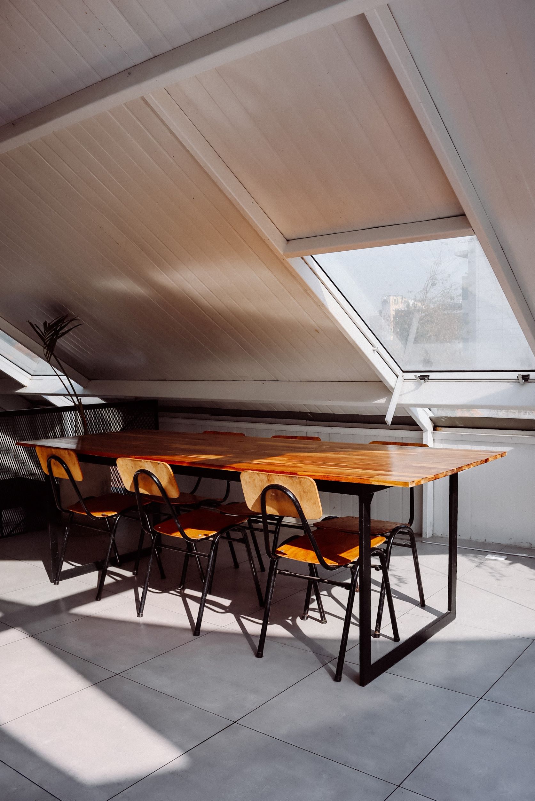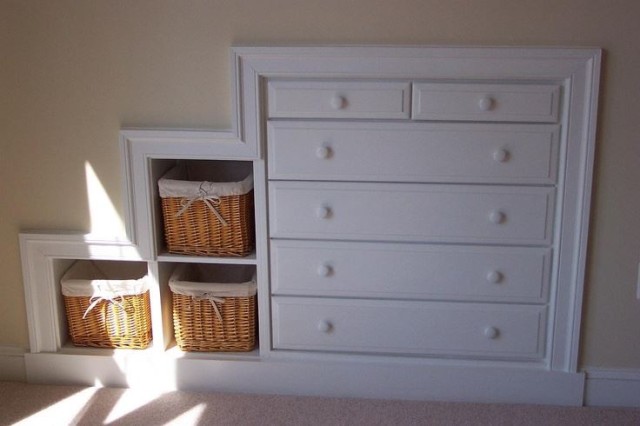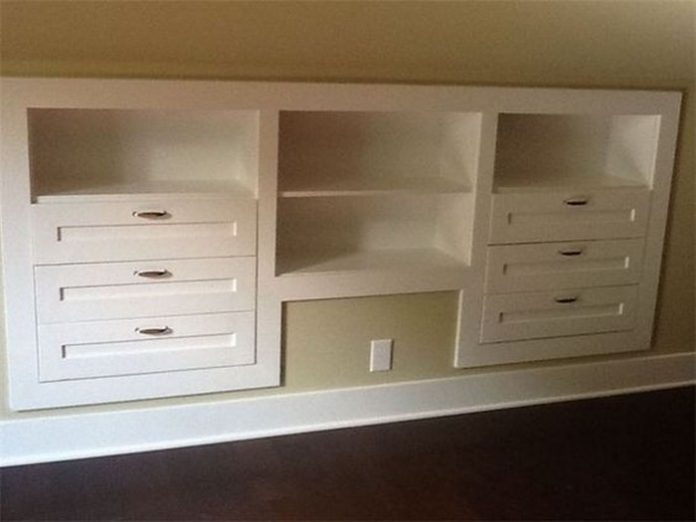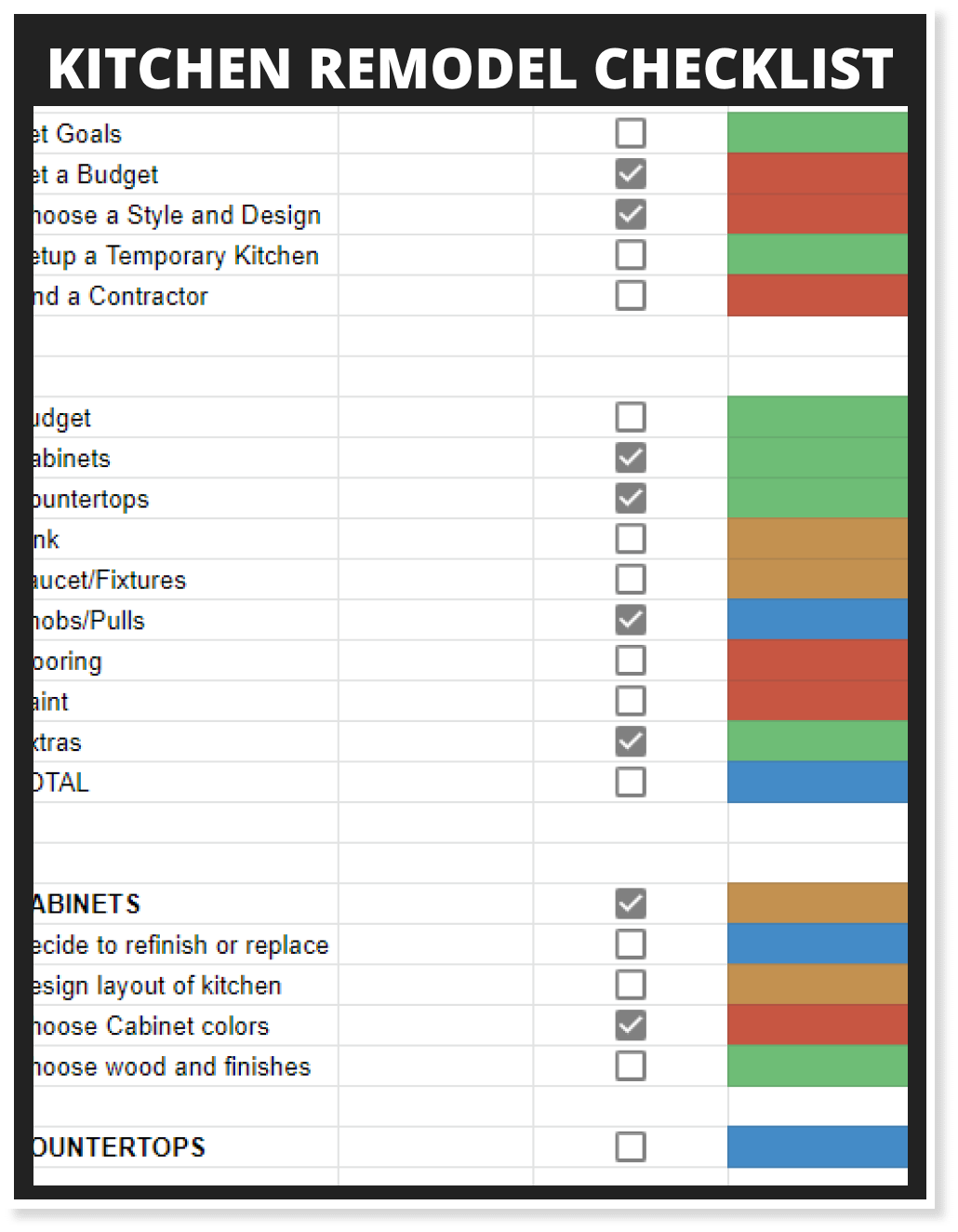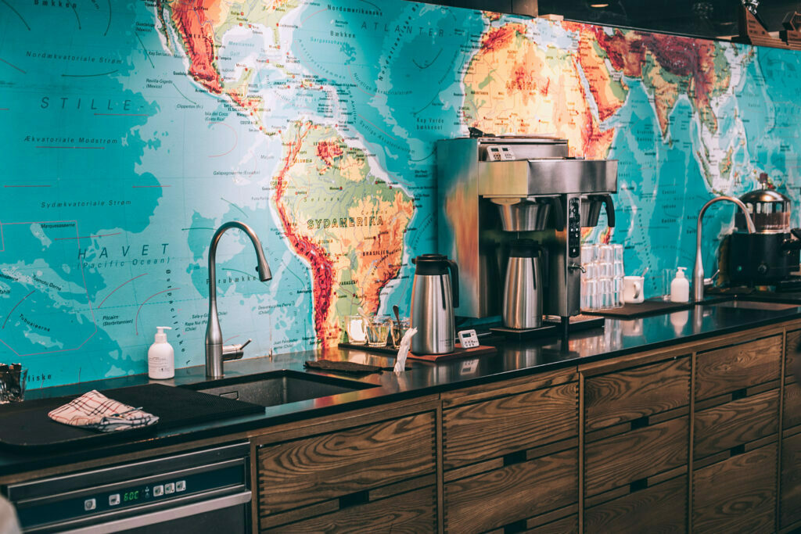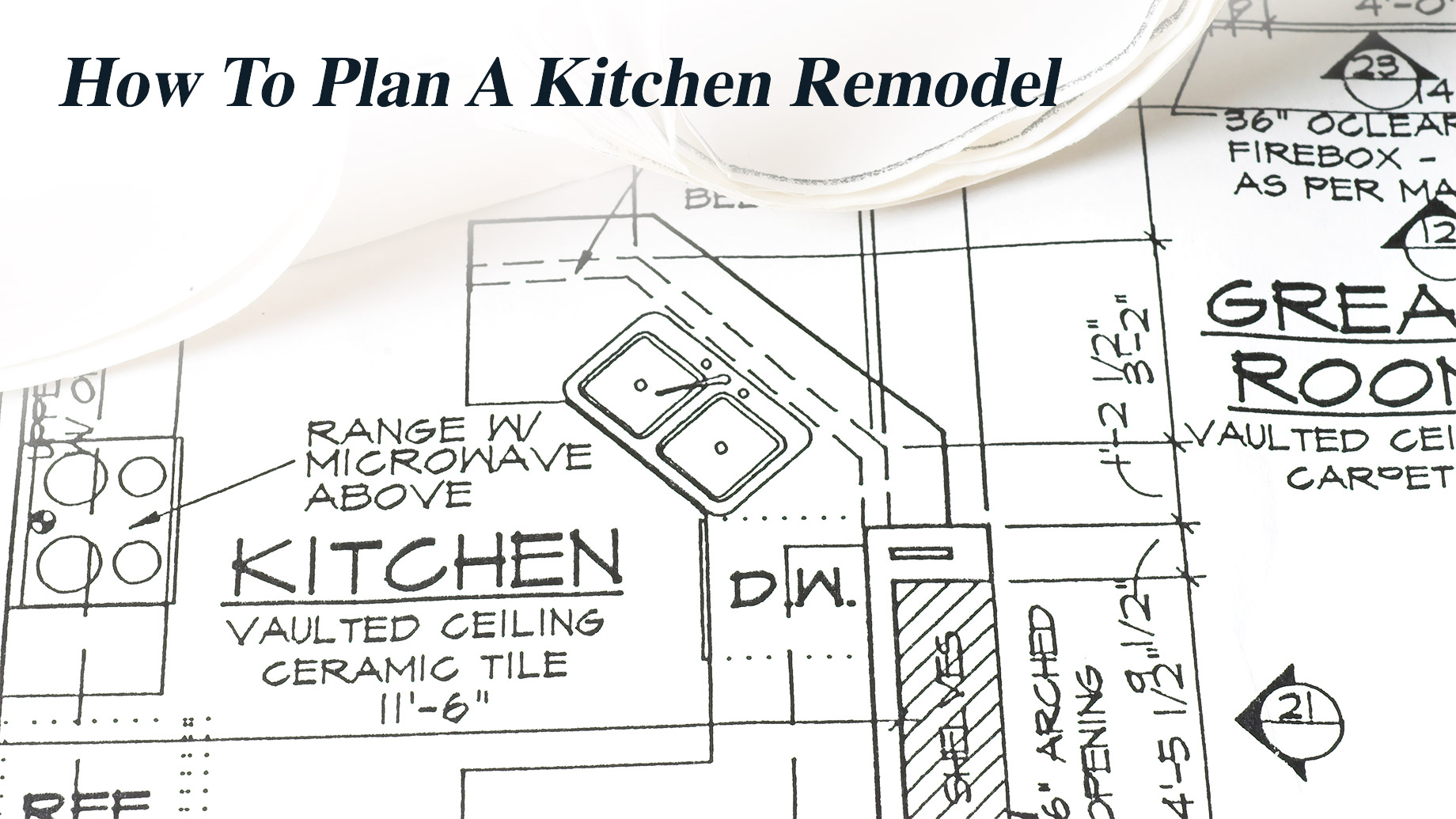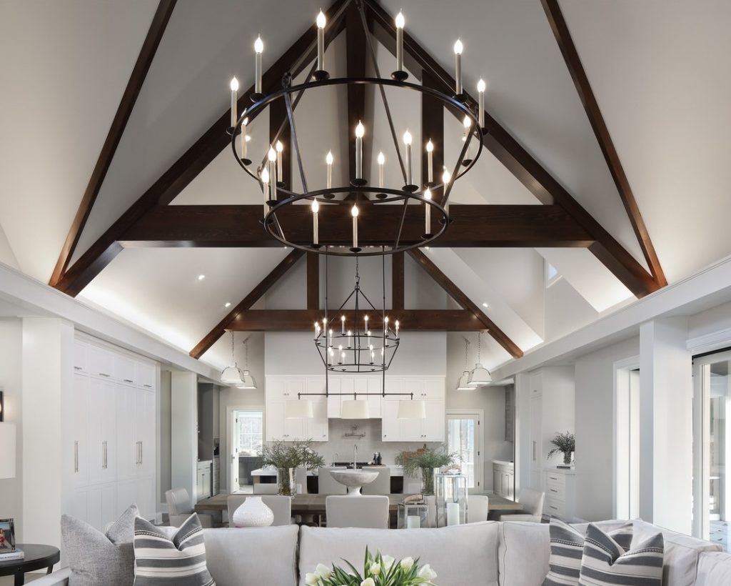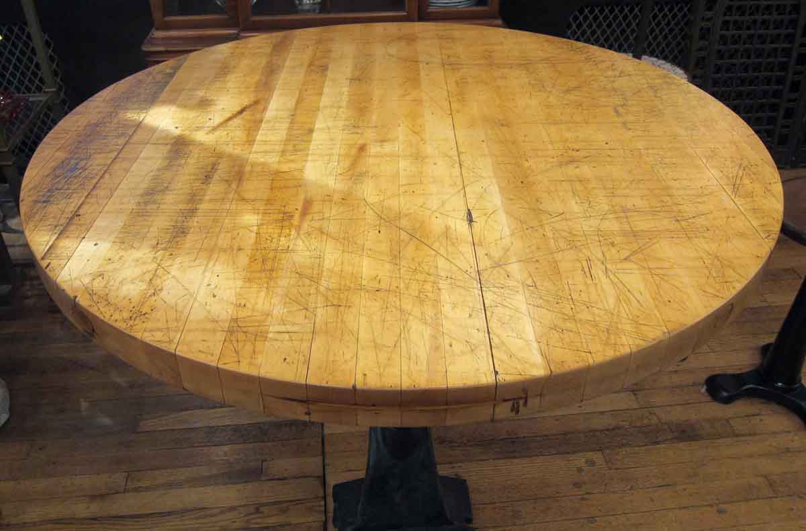1. How to Incorporate a Knee Wall in Your Kitchen Design
Knee walls, also known as half walls, are a popular design element in many kitchens. They are short walls that are typically waist-high and can be used to divide the kitchen space or add extra storage and seating options. If you're looking to incorporate a knee wall into your kitchen design, here are some tips to help you get started.
2. Creative Ways to Use a Knee Wall in Your Kitchen
A knee wall doesn't have to be just a simple divider in your kitchen. Get creative with how you use it! You can install shelves on top of the wall for extra storage, or add a countertop for additional workspace or seating. You can even use it to create a built-in buffet or bar area for entertaining guests.
3. The Benefits of Adding a Knee Wall in Your Kitchen
There are several benefits to adding a knee wall in your kitchen. One of the main advantages is that it can help define the space, creating a more organized and functional layout. It can also serve as a design feature, adding visual interest and dimension to your kitchen.
4. Knee Wall Ideas for Small Kitchens
If you have a small kitchen, a knee wall can be a great way to make the most of the limited space. You can use it to create a breakfast bar or dining nook, or even to divide the kitchen from the living or dining area. Another idea is to install a knee wall with open shelving to display and store kitchen items without taking up too much space.
5. How to Build a Knee Wall in Your Kitchen
If you're feeling handy, you can build a knee wall yourself with some basic carpentry skills. Start by measuring and marking where you want the wall to go, then frame it with studs and drywall. You can finish it off with paint or tile to match the rest of your kitchen's design.
6. Knee Wall vs. Kitchen Island: Which is Right for You?
A kitchen island and a knee wall may serve similar purposes, but they have distinct differences. A kitchen island is a freestanding unit that can be moved, while a knee wall is a permanent fixture. Consider your kitchen's layout and your needs to determine which option is best for you.
7. Using a Knee Wall to Create a Breakfast Bar in Your Kitchen
A knee wall can be a great way to add a breakfast bar to your kitchen. Simply extend the countertop over the wall and add some bar stools for a casual dining area. This is a great option for small kitchens where space is limited but you still want a designated eating area.
8. Knee Wall Storage Solutions for Your Kitchen
Storage is always a concern in the kitchen, and a knee wall can be a clever way to add more storage options. Install shelves or cabinets on the wall to store dishes, cookbooks, or other kitchen essentials. You can also use baskets or bins to organize and store items on top of the wall.
9. Incorporating a Knee Wall into an Open Concept Kitchen
If you have an open concept kitchen, a knee wall can help define the kitchen space and create a sense of separation from the rest of the living area. You can also use the wall to add a design element, such as a textured or patterned wallpaper, to tie the kitchen into the overall aesthetic of the space.
10. Knee Wall Design Inspiration for Your Kitchen Remodel
Still not sure how to incorporate a knee wall into your kitchen design? Look to other kitchens for inspiration! Browse through home design magazines or websites, or visit model homes to see how designers have used knee walls in their kitchen designs. You can also consult with a professional designer for their expert advice and ideas.
Maximizing Space with a Knee Wall in Your Kitchen
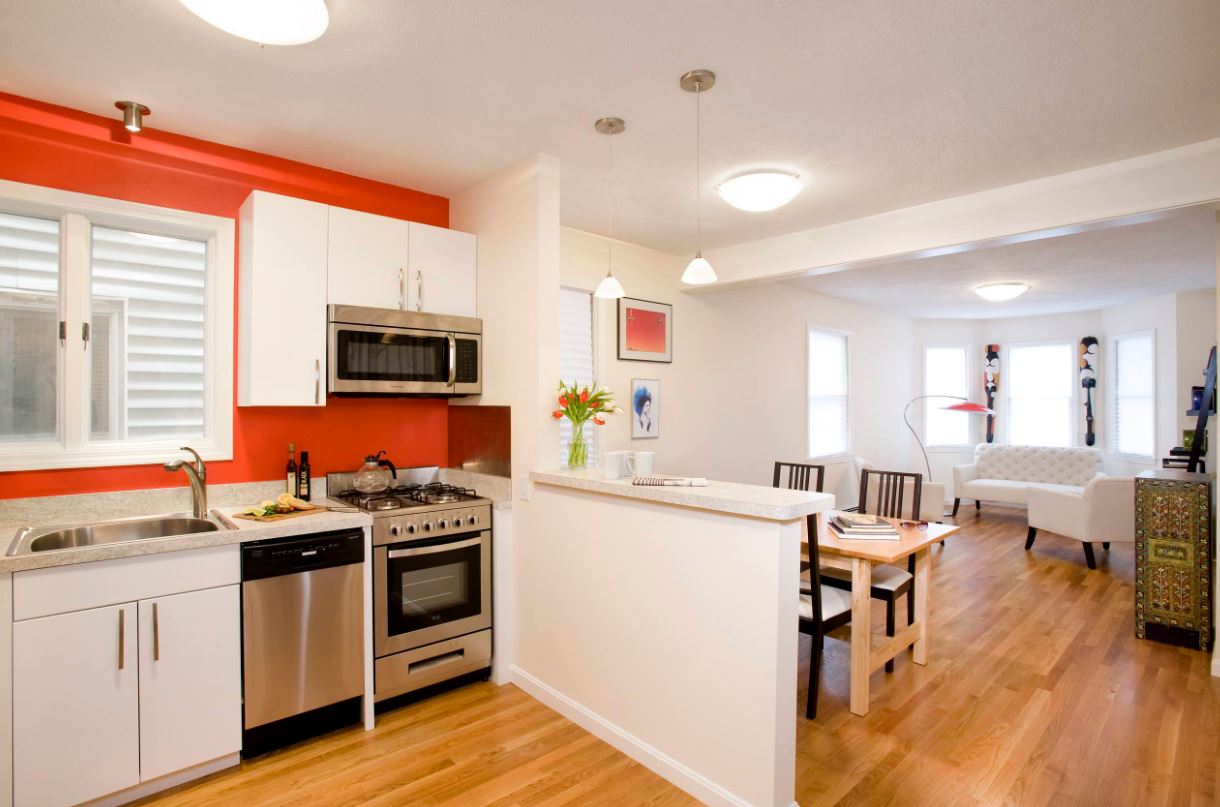
Why a Knee Wall?
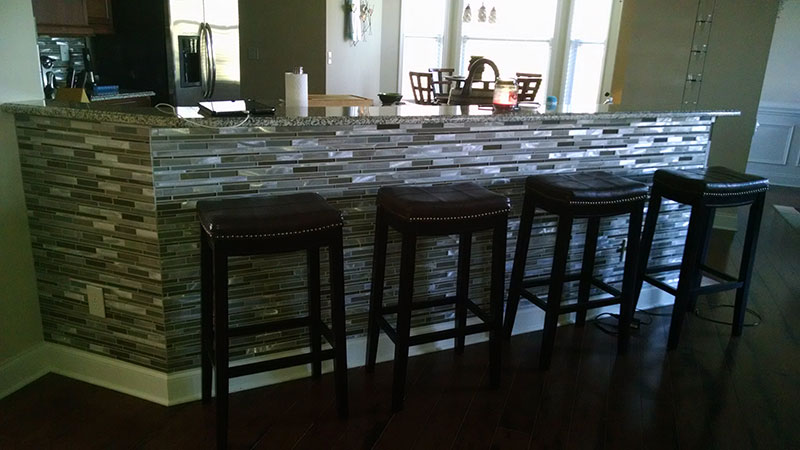 When designing or renovating a kitchen, there are many factors to consider such as layout, storage, and functionality. One often overlooked but highly effective solution for maximizing space in a kitchen is a
knee wall
. This half-wall, typically around 3 feet in height, is a versatile addition that can add both style and functionality to your kitchen.
When designing or renovating a kitchen, there are many factors to consider such as layout, storage, and functionality. One often overlooked but highly effective solution for maximizing space in a kitchen is a
knee wall
. This half-wall, typically around 3 feet in height, is a versatile addition that can add both style and functionality to your kitchen.
Creating Definition in an Open Concept Space
 In recent years, open concept living has become increasingly popular, and this trend has extended to the kitchen as well. While open concept kitchens are great for entertaining and creating a sense of spaciousness, they can also feel cluttered and lack definition. This is where a
knee wall
can be a game-changer. By incorporating a knee wall, you can create separation and definition between your kitchen and the rest of your living space without sacrificing the open concept feel.
In recent years, open concept living has become increasingly popular, and this trend has extended to the kitchen as well. While open concept kitchens are great for entertaining and creating a sense of spaciousness, they can also feel cluttered and lack definition. This is where a
knee wall
can be a game-changer. By incorporating a knee wall, you can create separation and definition between your kitchen and the rest of your living space without sacrificing the open concept feel.
Additional Storage and Seating
 In a smaller kitchen, every inch of space counts. By adding a
knee wall
, you can create additional storage opportunities. Install cabinets or shelves along the wall for extra storage space for your cookware, dishes, or even small appliances. You can also take advantage of the height of the wall by adding a countertop to create a breakfast bar or additional seating for guests. This not only adds functionality but also creates a cozy and inviting atmosphere in your kitchen.
In a smaller kitchen, every inch of space counts. By adding a
knee wall
, you can create additional storage opportunities. Install cabinets or shelves along the wall for extra storage space for your cookware, dishes, or even small appliances. You can also take advantage of the height of the wall by adding a countertop to create a breakfast bar or additional seating for guests. This not only adds functionality but also creates a cozy and inviting atmosphere in your kitchen.
Design and Aesthetics
 A
knee wall
can be a stylish addition to your kitchen design. It can be built using a variety of materials such as brick, stone, or wood, giving you the opportunity to add texture and visual interest to the space. You can also get creative with the height and shape of the wall, adding unique architectural elements to your kitchen. A knee wall can also serve as a divider between different areas of your kitchen, such as a cooking and dining space, providing a sense of structure and organization.
A
knee wall
can be a stylish addition to your kitchen design. It can be built using a variety of materials such as brick, stone, or wood, giving you the opportunity to add texture and visual interest to the space. You can also get creative with the height and shape of the wall, adding unique architectural elements to your kitchen. A knee wall can also serve as a divider between different areas of your kitchen, such as a cooking and dining space, providing a sense of structure and organization.
In Conclusion
 A
knee wall
may seem like a small addition, but it can have a big impact on the functionality and design of your kitchen. Whether you need more storage space, want to define your open concept kitchen, or simply add a touch of style, a knee wall is a versatile solution that can meet all your needs. So next time you're planning a kitchen renovation or redesign, don't overlook the potential of a knee wall. It may just be the missing piece to complete your dream kitchen.
A
knee wall
may seem like a small addition, but it can have a big impact on the functionality and design of your kitchen. Whether you need more storage space, want to define your open concept kitchen, or simply add a touch of style, a knee wall is a versatile solution that can meet all your needs. So next time you're planning a kitchen renovation or redesign, don't overlook the potential of a knee wall. It may just be the missing piece to complete your dream kitchen.



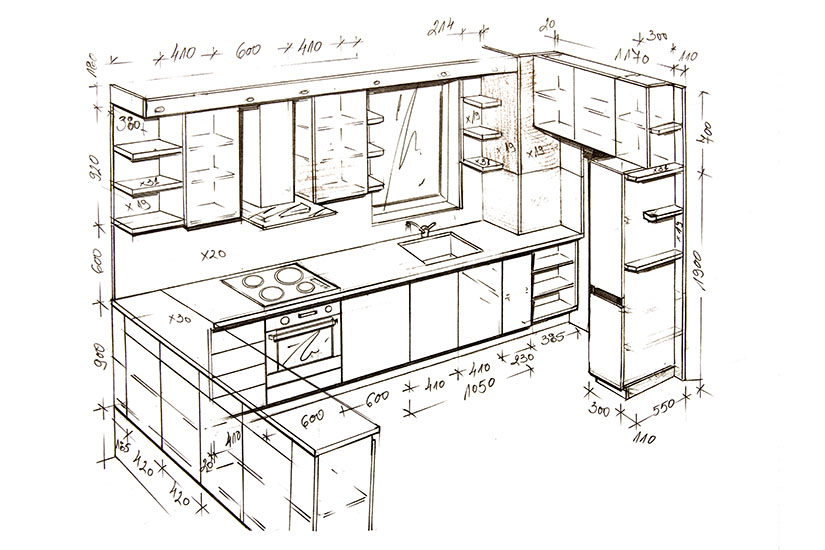
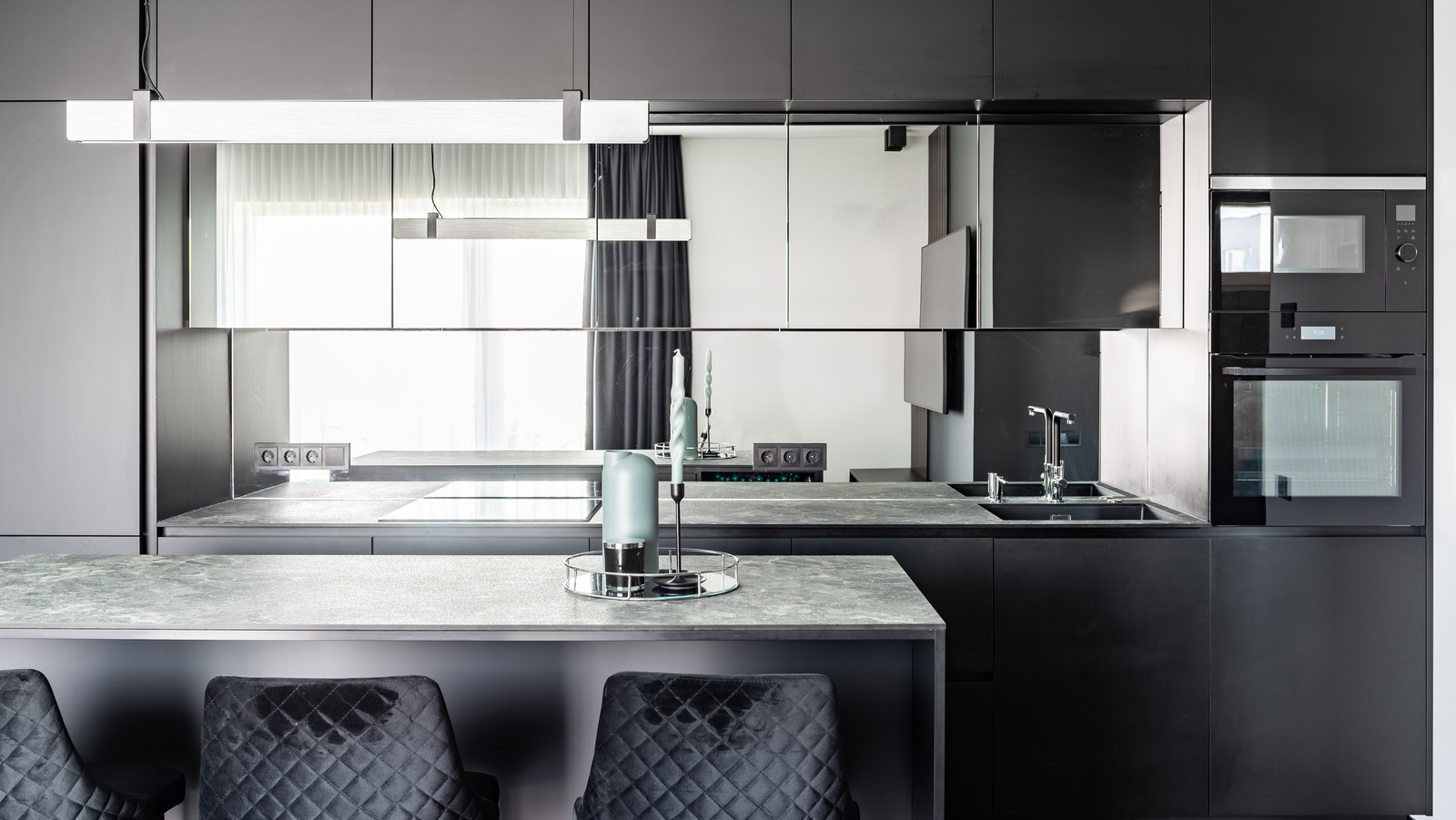

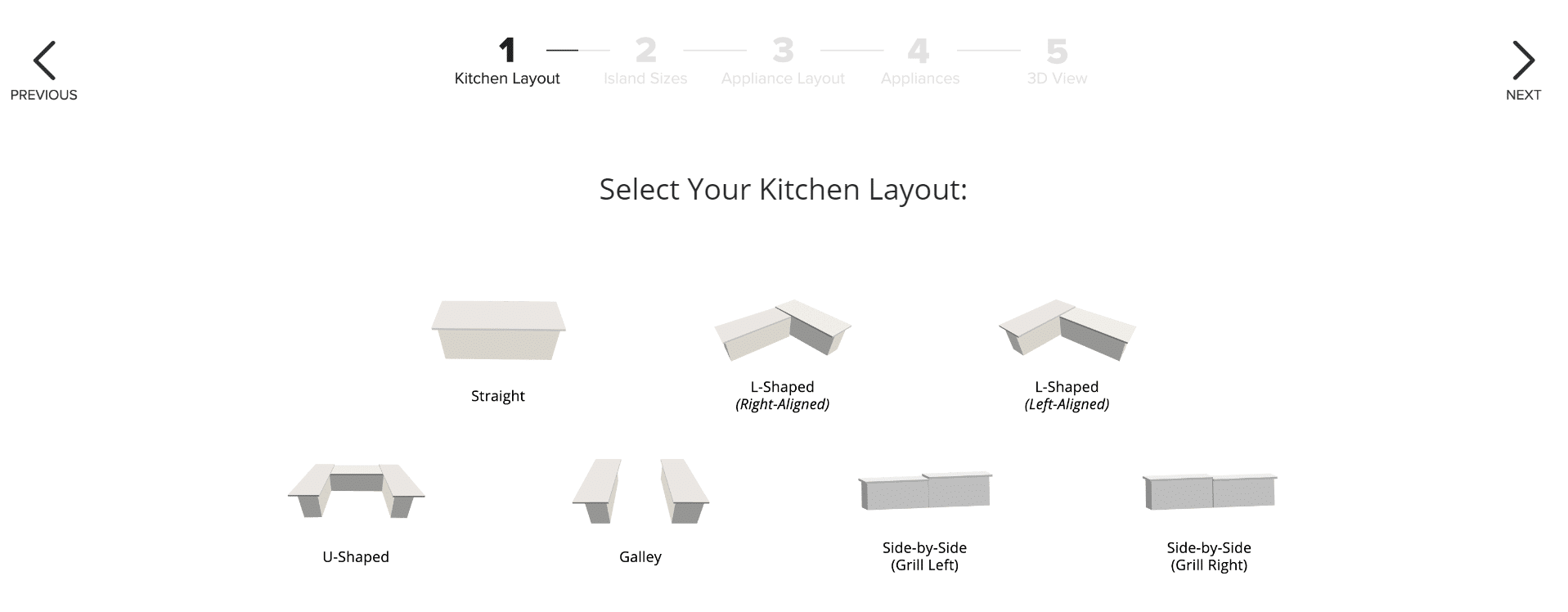

/GettyImages-494358429-5875d40d3df78c17b6889da4.jpg)

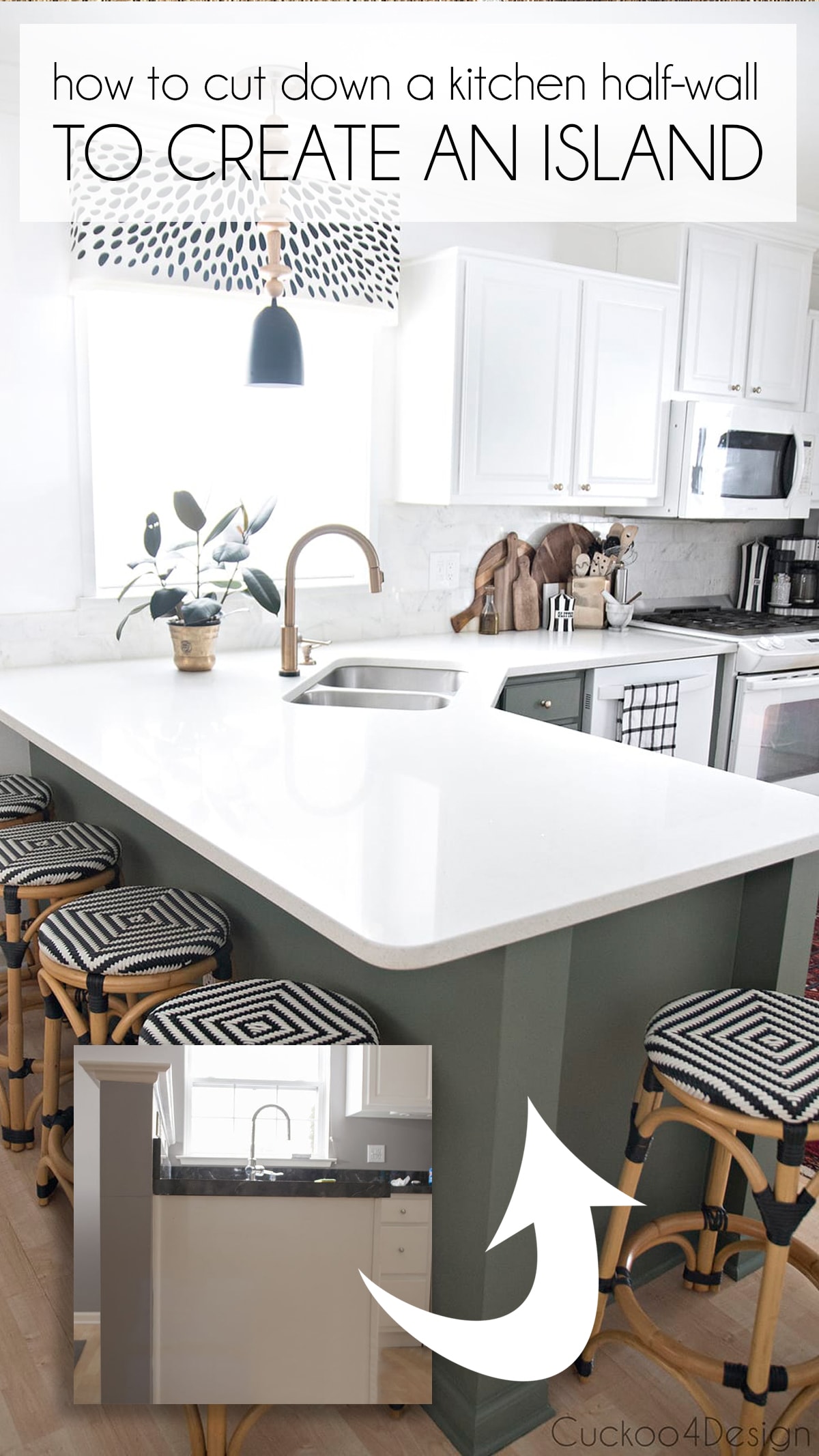

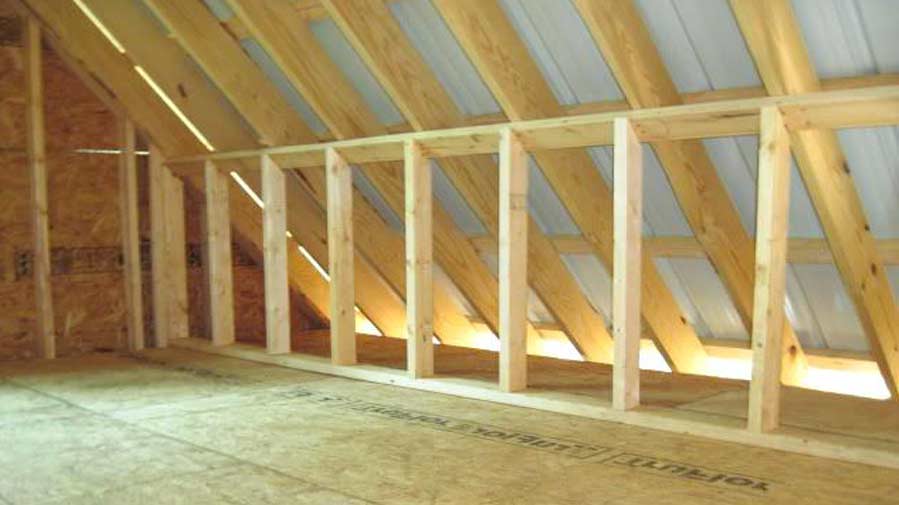

/view-of-a-frame-attic-in-a-newly-built-home-174634023-6a550979869246d9ae832c5915d24170.jpg)
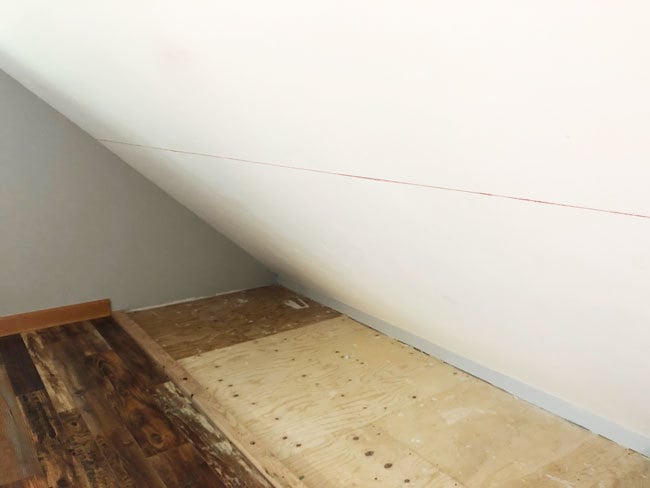

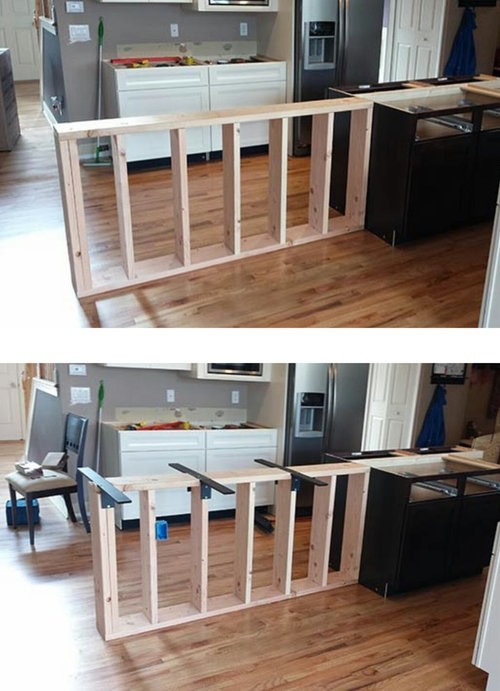






















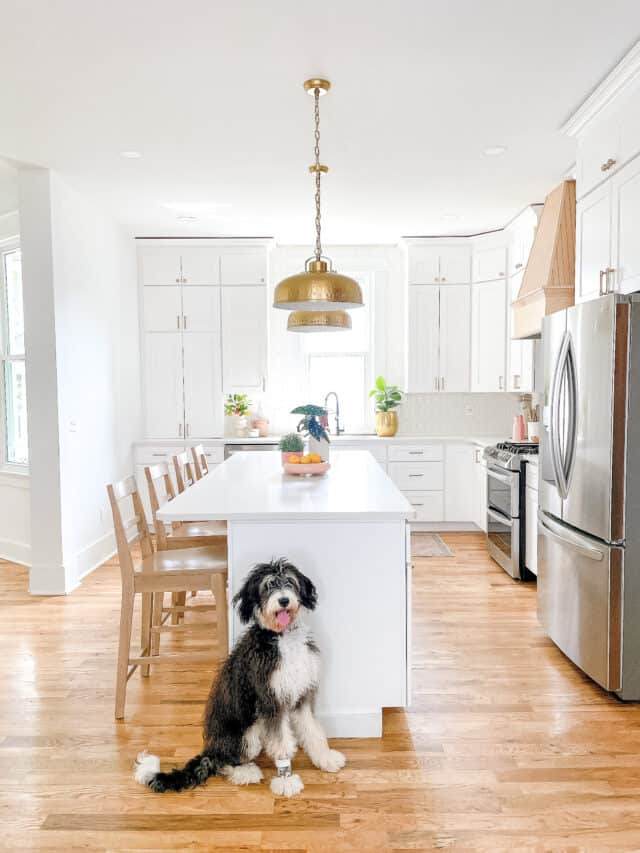
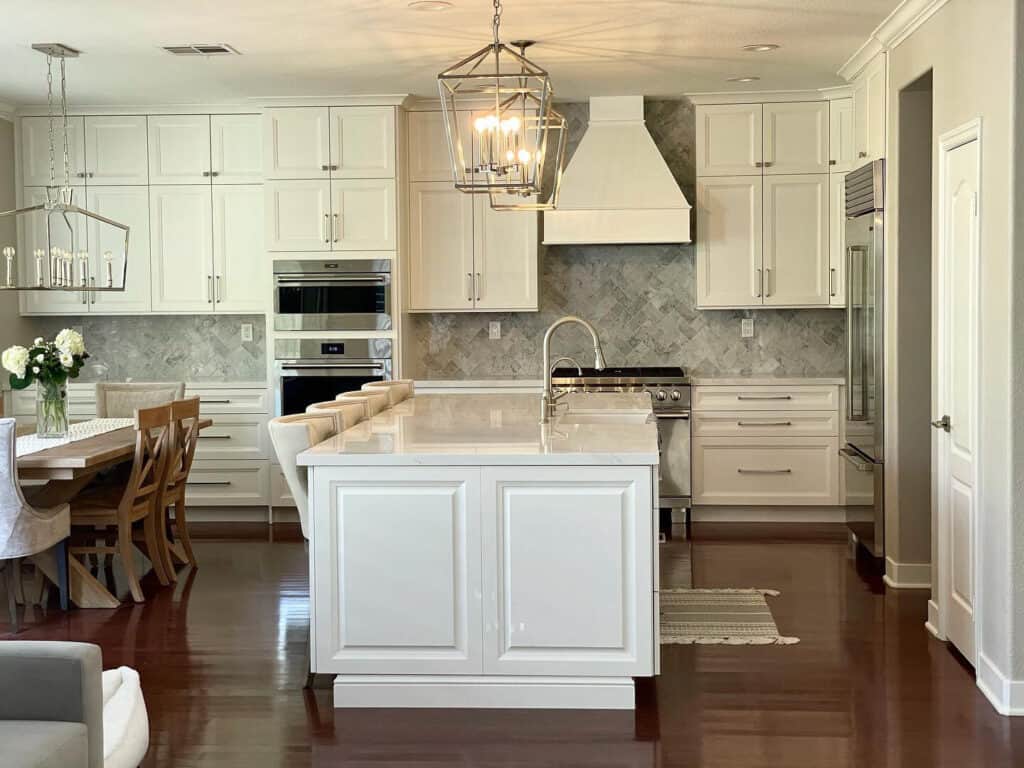
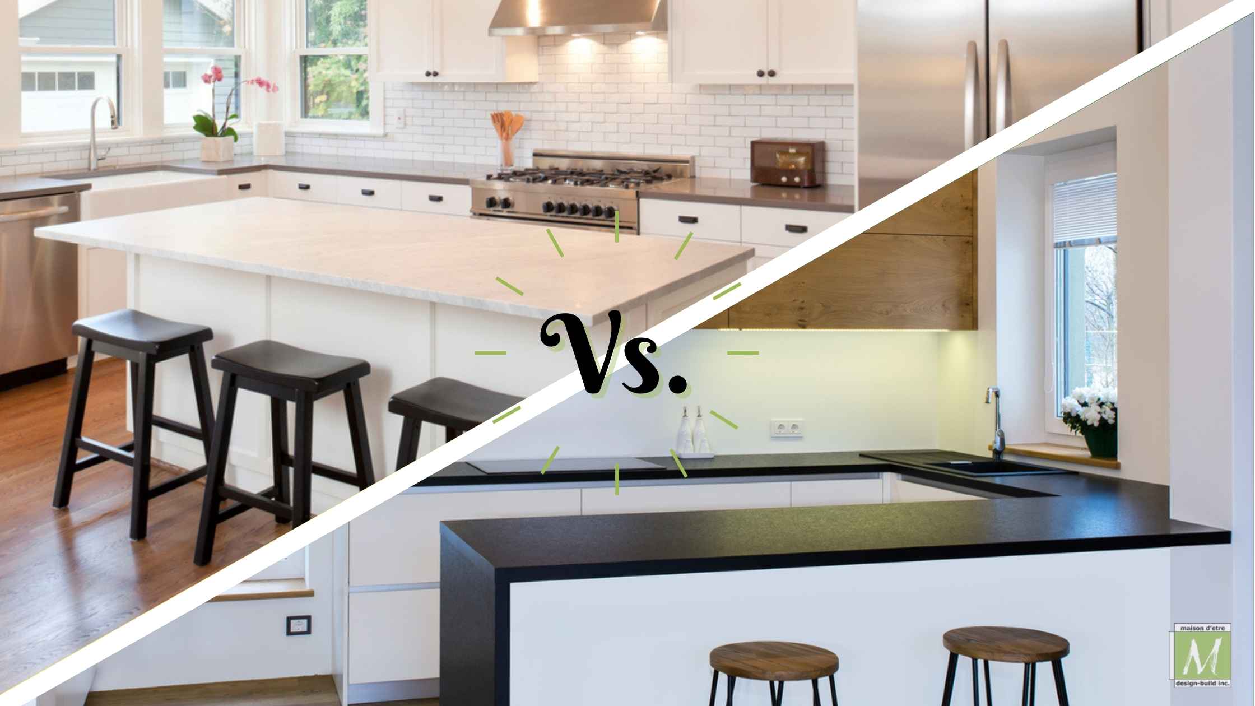

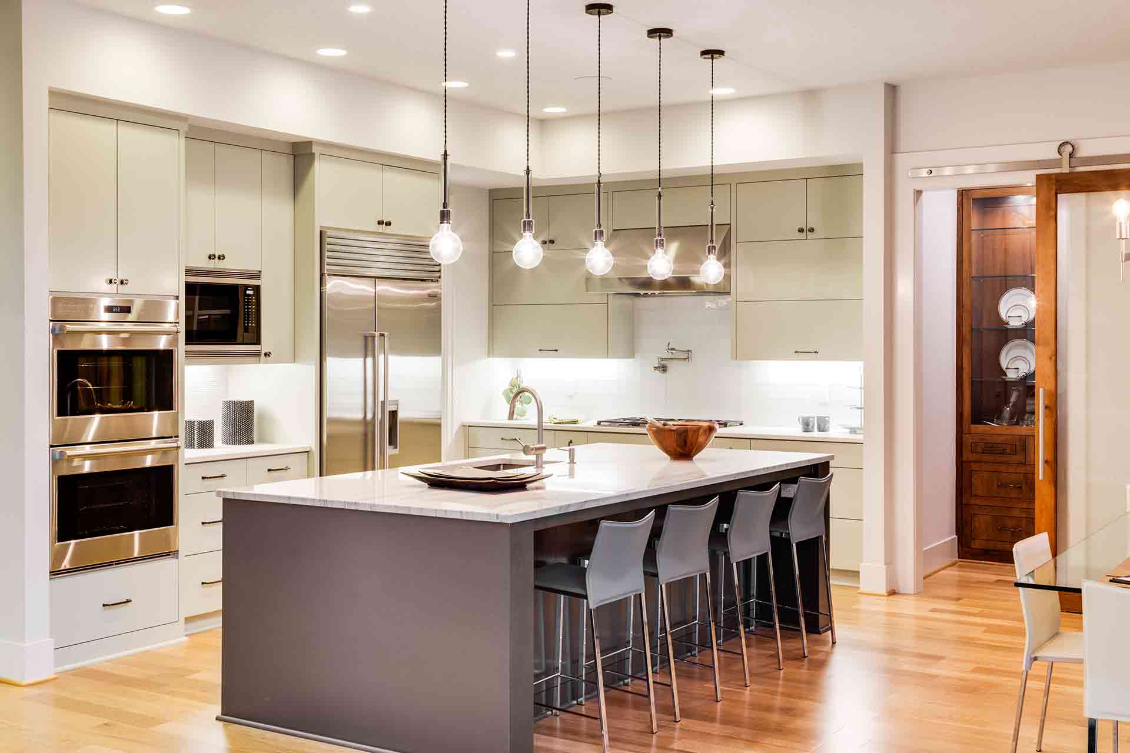

:max_bytes(150000):strip_icc()/farmhouse-style-kitchen-island-7d12569a-85b15b41747441bb8ac9429cbac8bb6b.jpg)










