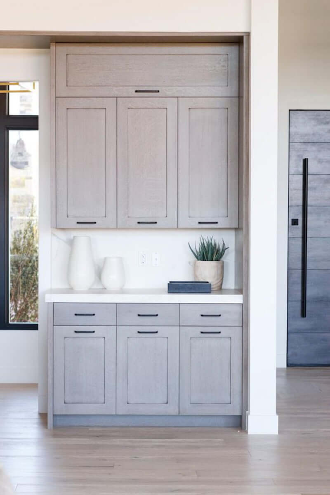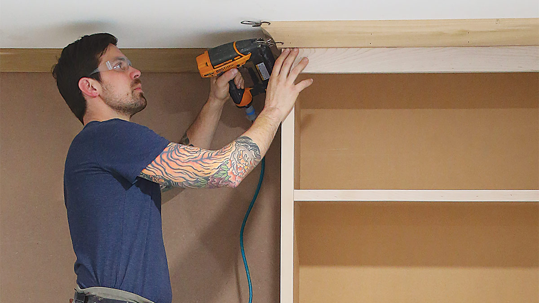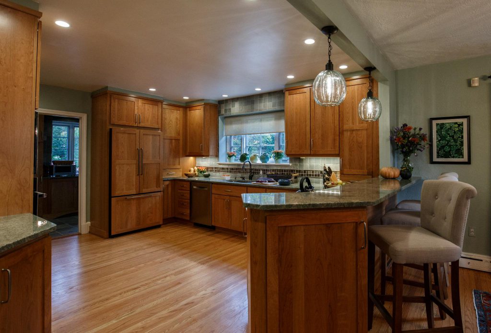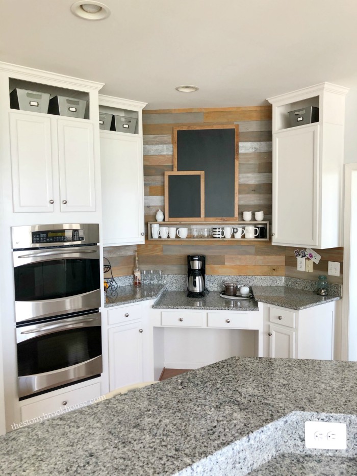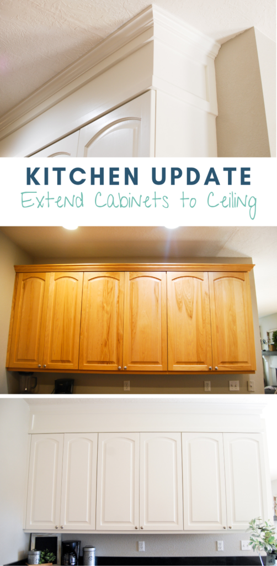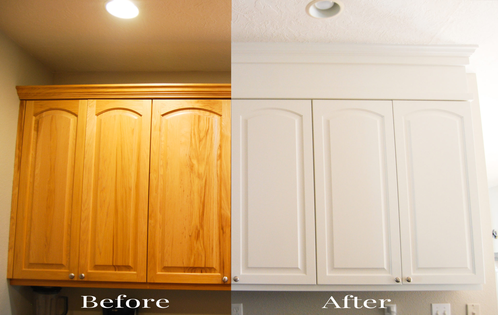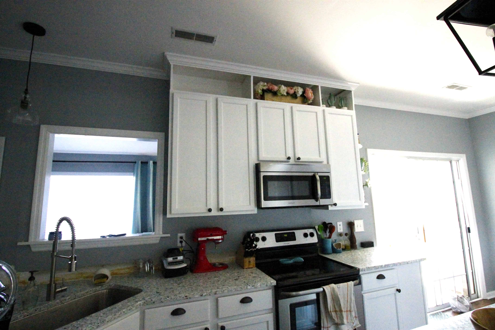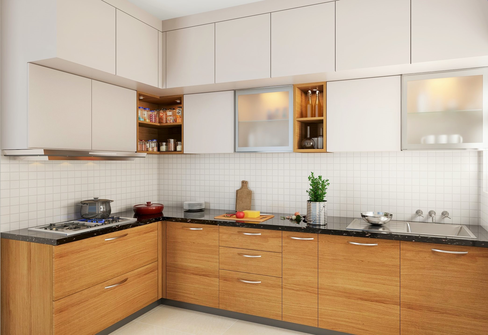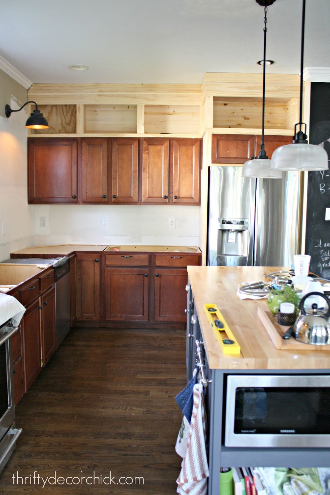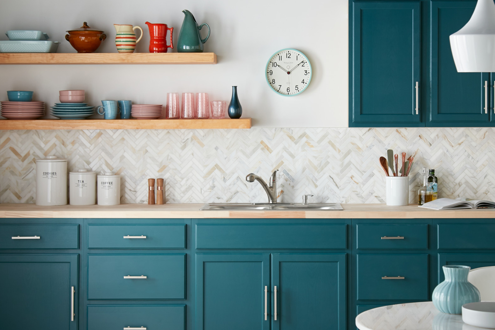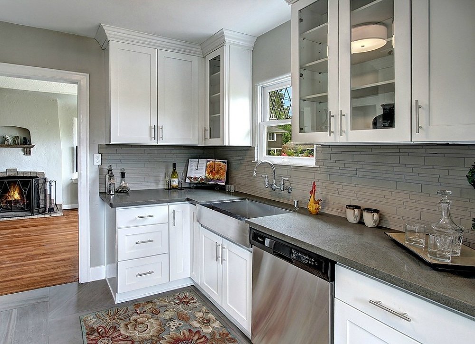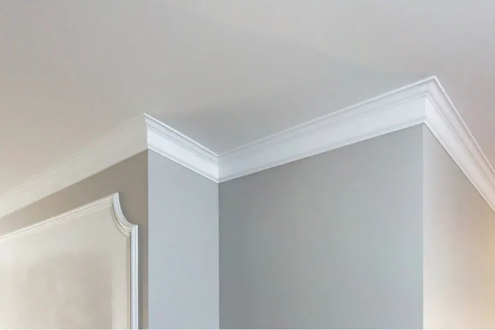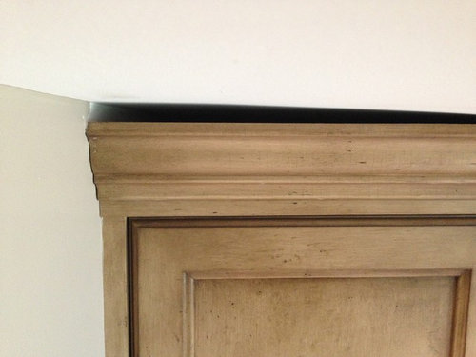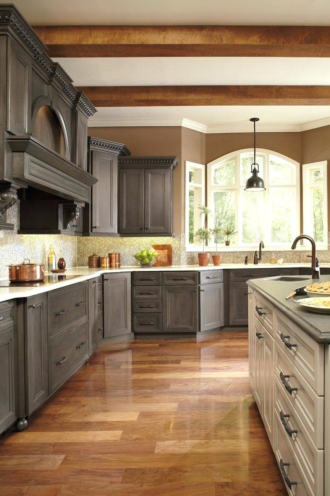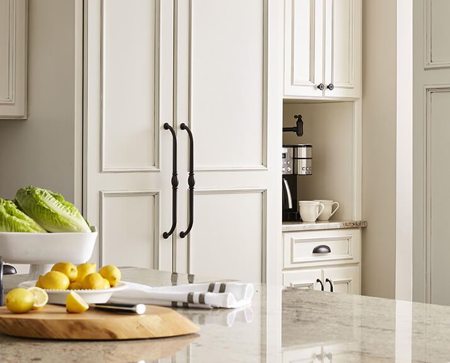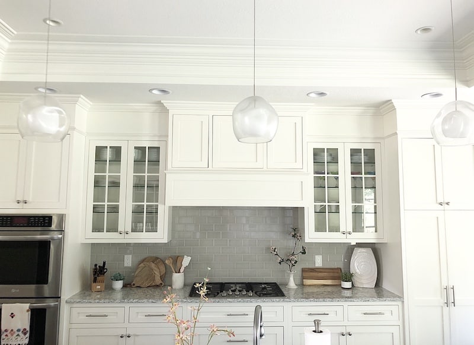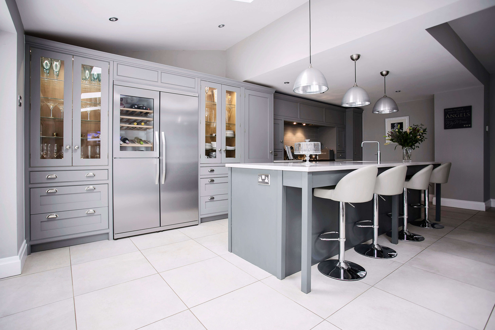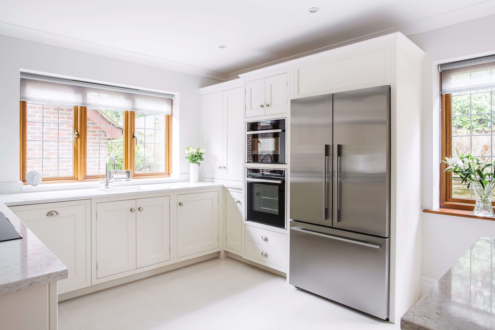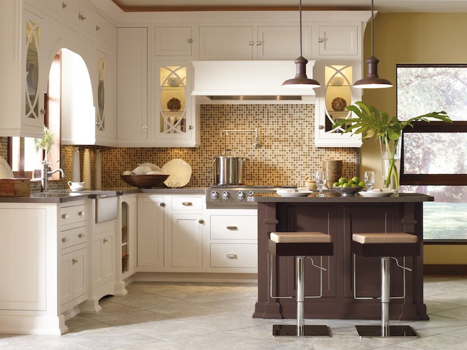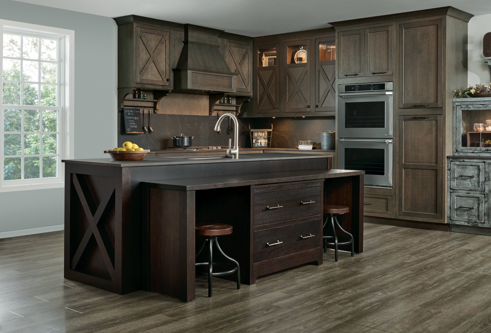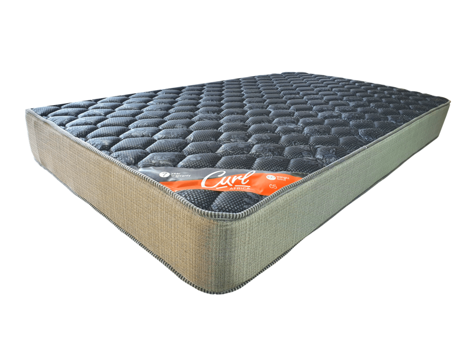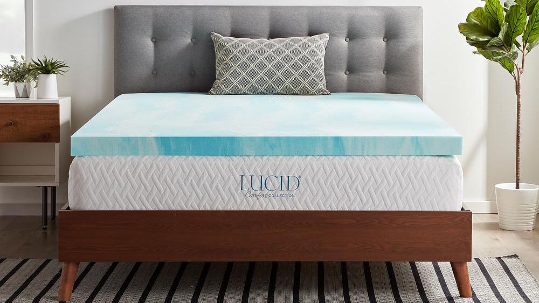Installing kitchen cabinets to the ceiling can be a daunting task, but with the right tools and techniques, it can be a game-changer for your kitchen's overall look and functionality. Not only will it provide you with extra storage space, but it can also make your kitchen appear larger and more spacious. So, if you're ready to take on this project, here's a step-by-step guide on how to install kitchen cabinets to the ceiling. First, you'll need to measure the height of your kitchen walls and the width of your cabinets. This will help you determine how many cabinets you'll need and how tall they should be. Keep in mind that you may need to cut the bottom of the cabinets to fit them perfectly against the ceiling. Next, you'll need to locate the studs on your kitchen walls. Use a stud finder to mark them, as these will be the points where you'll secure your cabinets. It's important to ensure that your cabinets are securely attached to the studs to prevent them from falling. Now it's time to install the upper cabinets. Start by attaching a temporary support board along the wall where your cabinets will be installed. This will help hold the cabinets in place while you secure them to the wall. Then, attach the cabinets one by one, making sure they are level and plumb as you go. Once all the upper cabinets are installed, you can move on to the lower cabinets. Follow the same steps as above, making sure they are level and plumb. If needed, use shims to adjust the cabinets and make them even. After all the cabinets are securely attached to the wall, you can now move on to securing them to the ceiling. Use screws to attach the cabinets to the ceiling joists, making sure they are evenly spaced and secure. This step is crucial in ensuring the stability and durability of your kitchen cabinets. Finally, you can add the finishing touches by filling any gaps between the cabinets and the ceiling with caulk or crown molding. This will give your kitchen a more polished and professional look.How to Install Kitchen Cabinets to the Ceiling
If your kitchen has high ceilings, you may want to consider extending your cabinets all the way to the top for a more streamlined and cohesive look. This is also a great way to make use of the extra space and provide more storage for your kitchen essentials. Here's how you can extend your kitchen cabinets to the ceiling. First, you'll need to remove the existing upper cabinets and any trim or molding at the top. Then, measure the height of your kitchen walls and the width of your cabinets to determine how many cabinets you'll need and how tall they should be. Next, you'll need to build a frame to support the extended cabinets. This can be done using 2x4 lumber and attaching it to the wall studs. Make sure the frame is level and secure before moving on to the next step. Now you can install the cabinets on top of the frame, following the same steps as installing them on the wall. Make sure they are level, plumb, and evenly spaced. You may need to use shims to adjust the cabinets and make them even with the frame. Once all the cabinets are installed, you can add crown molding or trim to give your kitchen a more polished and finished look. This will also help hide any gaps between the cabinets and the ceiling.How to Extend Kitchen Cabinets to the Ceiling
High ceilings offer a lot of design opportunities, especially when it comes to kitchen cabinets. Here are some ideas to make the most out of your kitchen's vertical space. 1. Floor-to-Ceiling Cabinets: As mentioned earlier, extending your cabinets to the ceiling can provide you with extra storage space while giving your kitchen a more cohesive look. This is also a great option for those who want to minimize clutter on their countertops. 2. Glass Front Cabinets: If you have high ceilings, you can opt for glass front cabinets to add a touch of elegance and visual interest to your kitchen. This will also make your kitchen feel more open and spacious. 3. Use Bold Colors: High ceilings provide the perfect opportunity to experiment with bold and vibrant colors for your kitchen cabinets. This will add a pop of color and make your kitchen stand out. 4. Add Lighting: Installing light fixtures or LED strips at the top of your cabinets can illuminate the entire kitchen, making it feel brighter and more inviting. This is also a great way to showcase any decorative items you have placed on top of your cabinets.Kitchen Cabinet Ideas for High Ceilings
One of the main reasons for installing floor-to-ceiling kitchen cabinets is to maximize storage space. Here are some tips on how you can make the most out of your new cabinets. 1. Use Adjustable Shelves: Adjustable shelves allow you to customize the height of your cabinets, making it easier to store items of different sizes and shapes. 2. Install Pull-Out Shelves: Pull-out shelves make it easier to access items at the back of your cabinets without having to dig through everything in front. This is especially useful for lower cabinets. 3. Utilize the Space on Top: The top of your cabinets can be used to store items that are not frequently used or to display decorative pieces. Consider using baskets or bins to keep things organized. 4. Install Hooks or Racks: Adding hooks or racks on the inside of your cabinet doors can provide extra storage for things like pots, pans, or utensils.Maximizing Space with Floor-to-Ceiling Kitchen Cabinets
If you're on a budget but still want to give your kitchen a makeover, you can transform your existing cabinets to reach the ceiling with a few simple DIY steps. 1. Remove Cabinet Doors: Removing the cabinet doors will make it easier to work with the cabinets and give you a better view of the finished product. 2. Add Molding or Trim: Adding crown molding or trim to the top of your cabinets can give them a more polished and finished look. You can also add decorative molding to the doors for a more intricate design. 3. Paint or Stain Cabinets: A fresh coat of paint or stain can instantly transform the look of your cabinets. Choose a color that complements the rest of your kitchen's design. 4. Reattach Cabinet Doors: Once everything is dry and the cabinets are back in place, reattach the doors and admire your newly transformed kitchen.DIY Kitchen Cabinet to Ceiling Transformation
One common issue when installing kitchen cabinets to the ceiling is the gap that is left between the top of the cabinets and the ceiling. This can be easily solved by using crown molding to fill the space. 1. Measure the Gap: Start by measuring the gap between the cabinets and the ceiling. This will help you determine the size and length of the crown molding you'll need. 2. Cut the Molding: Use a miter saw to cut the molding to the correct size and angle to fit between the cabinets and the ceiling. 3. Install the Molding: Use a nail gun to secure the molding in place. Make sure it is evenly spaced and level. 4. Fill in the Gaps: Use caulk to fill in any gaps between the molding and the cabinets or ceiling. This will give it a seamless and professional look.Using Crown Molding to Fill Gap Between Cabinets and Ceiling
If you have a larger budget and want a more customized look for your kitchen, you can opt for custom-made cabinets that reach the ceiling. This will ensure that your cabinets fit perfectly and provide you with the exact design and functionality you desire. You can work with a custom cabinet maker to design cabinets that will meet your specific needs and preferences. This is also a great option for oddly shaped kitchens or unique design styles.Custom Kitchen Cabinets that Reach the Ceiling
Installing floor-to-ceiling kitchen cabinets can also give your kitchen a built-in look, making it feel more cohesive and put-together. Here are some tips on how you can achieve this. 1. Use Matching Materials: Using the same materials and finishes for your cabinets and walls can create a seamless and integrated look. 2. Consider Open Shelving: If you want to showcase your dishes or decorative items, you can opt for open shelving in between your floor-to-ceiling cabinets. This will add visual interest and make your kitchen feel more open. 3. Add Decorative Details: Incorporating decorative details like corbels or decorative legs can give your cabinets a more custom and built-in look.Creating a Built-In Look with Floor-to-Ceiling Kitchen Cabinets
If you have standard height cabinets but want to make them appear taller, there are a few tricks you can try. 1. Paint the Ceiling: Painting your ceiling a lighter color than your walls can create the illusion of a higher ceiling, making your cabinets appear taller. 2. Use Vertical Patterns: Choosing backsplash or wallpaper with vertical patterns can also make your cabinets appear taller. 3. Add Cabinet Hardware: Installing cabinet hardware that extends beyond the top of your cabinets can make them look taller.How to Make Kitchen Cabinets Look Taller
When it comes to installing kitchen cabinets, the height is an important factor to consider. Here are some tips to help you determine the right height for your kitchen cabinets. 1. Take Measurements: Measure the height of your ceiling and the distance between your countertop and upper cabinets to determine how much space you have to work with. 2. Consider Your Needs: If you have small children or have difficulty reaching high places, you may want to keep your cabinets at a lower height for easier access. 3. Think About Design: The height of your cabinets can also affect the overall design and aesthetic of your kitchen. Taller cabinets can make your kitchen appear grander and more spacious, while lower cabinets can give it a cozy and intimate feel. 4. Don't Forget About Crown Molding: Keep in mind that adding crown molding can increase the overall height of your cabinets, so factor that in when making your decision. In conclusion, installing kitchen cabinets to the ceiling can not only provide you with extra storage space, but it can also enhance the overall look and functionality of your kitchen. Whether you choose to install new cabinets or transform your existing ones, make sure to follow these tips to achieve a seamless and professional finish. Remember to take accurate measurements, secure your cabinets properly, and add finishing touches like crown molding to give your kitchen a polished look. With a little bit of effort, you can transform your kitchen into a functional and stylish space that you'll love spending time in.Tips for Choosing the Right Height for Kitchen Cabinets
Maximizing Space and Style with Kitchen Wall Cabinets to Ceiling

Creating a Functional and Aesthetic Kitchen Design
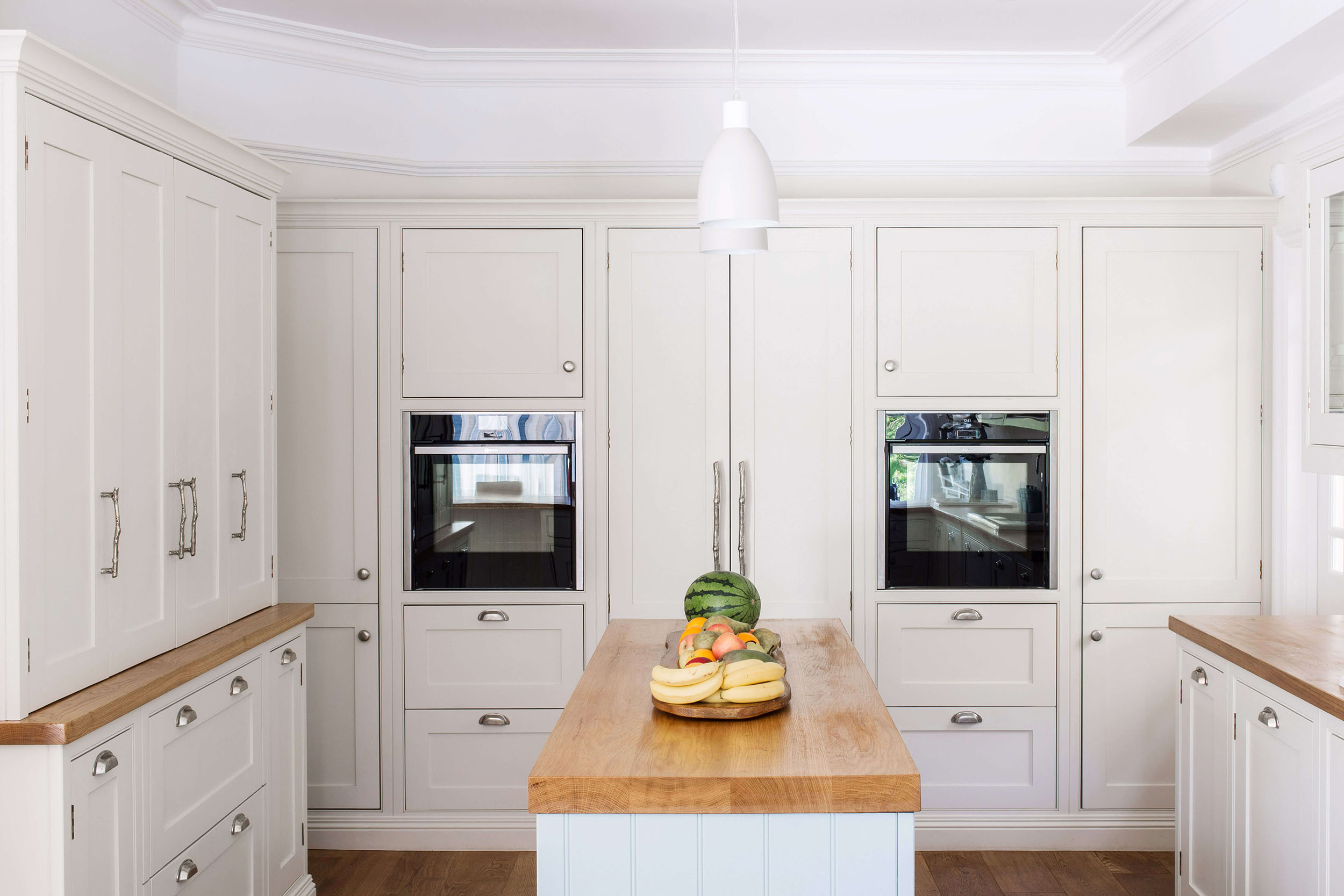 When designing a kitchen, one of the key elements to consider is the storage space. Kitchen wall cabinets are a great way to maximize storage and keep your kitchen organized. But have you ever thought about taking them all the way to the ceiling? This trend of kitchen wall cabinets to ceiling not only adds extra storage, but also creates a sleek and modern look in your kitchen. In this article, we will explore the benefits and design ideas for incorporating this feature into your kitchen.
When designing a kitchen, one of the key elements to consider is the storage space. Kitchen wall cabinets are a great way to maximize storage and keep your kitchen organized. But have you ever thought about taking them all the way to the ceiling? This trend of kitchen wall cabinets to ceiling not only adds extra storage, but also creates a sleek and modern look in your kitchen. In this article, we will explore the benefits and design ideas for incorporating this feature into your kitchen.
Benefits of Kitchen Wall Cabinets to Ceiling
 1. Increased Storage Space
One of the main reasons to opt for kitchen wall cabinets to ceiling is the added storage space. By utilizing the vertical space, you can store items that are not frequently used, such as seasonal dishes and appliances, without taking up valuable counter or lower cabinet space. This also helps to declutter your kitchen and keep it organized.
2. Seamless Design
Having kitchen wall cabinets that reach the ceiling creates a seamless and cohesive look in your kitchen. This is especially beneficial for smaller kitchens, as it creates the illusion of a larger space. It also eliminates the issue of dust and grime accumulating on top of the cabinets, making cleaning and maintenance easier.
3. Stylish and Modern
Kitchen wall cabinets to ceiling are a popular trend in modern kitchen design. It adds a touch of sophistication and elegance to your kitchen, making it stand out and feel more luxurious. This feature also allows for more creative design options, such as different cabinet finishes and hardware, to add personality and style to your kitchen.
1. Increased Storage Space
One of the main reasons to opt for kitchen wall cabinets to ceiling is the added storage space. By utilizing the vertical space, you can store items that are not frequently used, such as seasonal dishes and appliances, without taking up valuable counter or lower cabinet space. This also helps to declutter your kitchen and keep it organized.
2. Seamless Design
Having kitchen wall cabinets that reach the ceiling creates a seamless and cohesive look in your kitchen. This is especially beneficial for smaller kitchens, as it creates the illusion of a larger space. It also eliminates the issue of dust and grime accumulating on top of the cabinets, making cleaning and maintenance easier.
3. Stylish and Modern
Kitchen wall cabinets to ceiling are a popular trend in modern kitchen design. It adds a touch of sophistication and elegance to your kitchen, making it stand out and feel more luxurious. This feature also allows for more creative design options, such as different cabinet finishes and hardware, to add personality and style to your kitchen.
Design Ideas for Kitchen Wall Cabinets to Ceiling
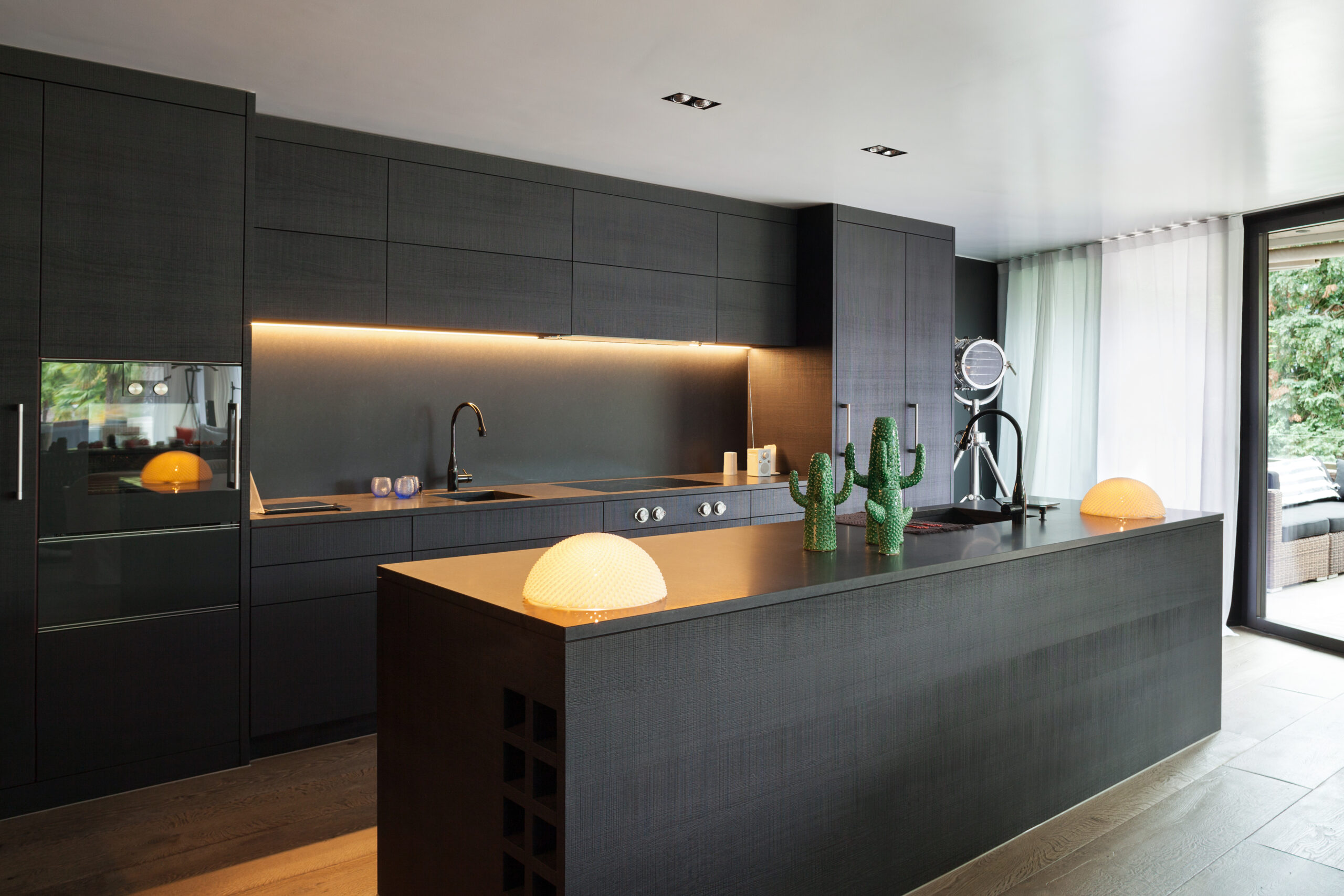 1. Glass Doors
For a more open and airy look, consider using glass doors for your kitchen wall cabinets to ceiling. This not only adds visual interest, but also allows you to display your prized dishes and cookware. Frosted or textured glass can also be used for a more subtle and modern look.
2. Lighting
Incorporating lighting into your kitchen wall cabinets to ceiling can add both functionality and ambiance to your space. Under cabinet lighting can be installed to illuminate your countertops, while cabinet lighting can showcase your items on display. This also creates a cozy and inviting atmosphere in your kitchen.
3. Accent Color
If you want to add a pop of color to your kitchen, consider painting the back of your kitchen wall cabinets to ceiling in a bold accent color. This adds visual interest and can tie in with other design elements in your kitchen, such as backsplash or appliances.
In conclusion, kitchen wall cabinets to ceiling not only offer practical benefits, but also enhance the overall design of your kitchen. With the right design and features, this trend can transform your kitchen into a stylish and functional space. Consider incorporating this feature into your kitchen for a modern and updated look.
1. Glass Doors
For a more open and airy look, consider using glass doors for your kitchen wall cabinets to ceiling. This not only adds visual interest, but also allows you to display your prized dishes and cookware. Frosted or textured glass can also be used for a more subtle and modern look.
2. Lighting
Incorporating lighting into your kitchen wall cabinets to ceiling can add both functionality and ambiance to your space. Under cabinet lighting can be installed to illuminate your countertops, while cabinet lighting can showcase your items on display. This also creates a cozy and inviting atmosphere in your kitchen.
3. Accent Color
If you want to add a pop of color to your kitchen, consider painting the back of your kitchen wall cabinets to ceiling in a bold accent color. This adds visual interest and can tie in with other design elements in your kitchen, such as backsplash or appliances.
In conclusion, kitchen wall cabinets to ceiling not only offer practical benefits, but also enhance the overall design of your kitchen. With the right design and features, this trend can transform your kitchen into a stylish and functional space. Consider incorporating this feature into your kitchen for a modern and updated look.

