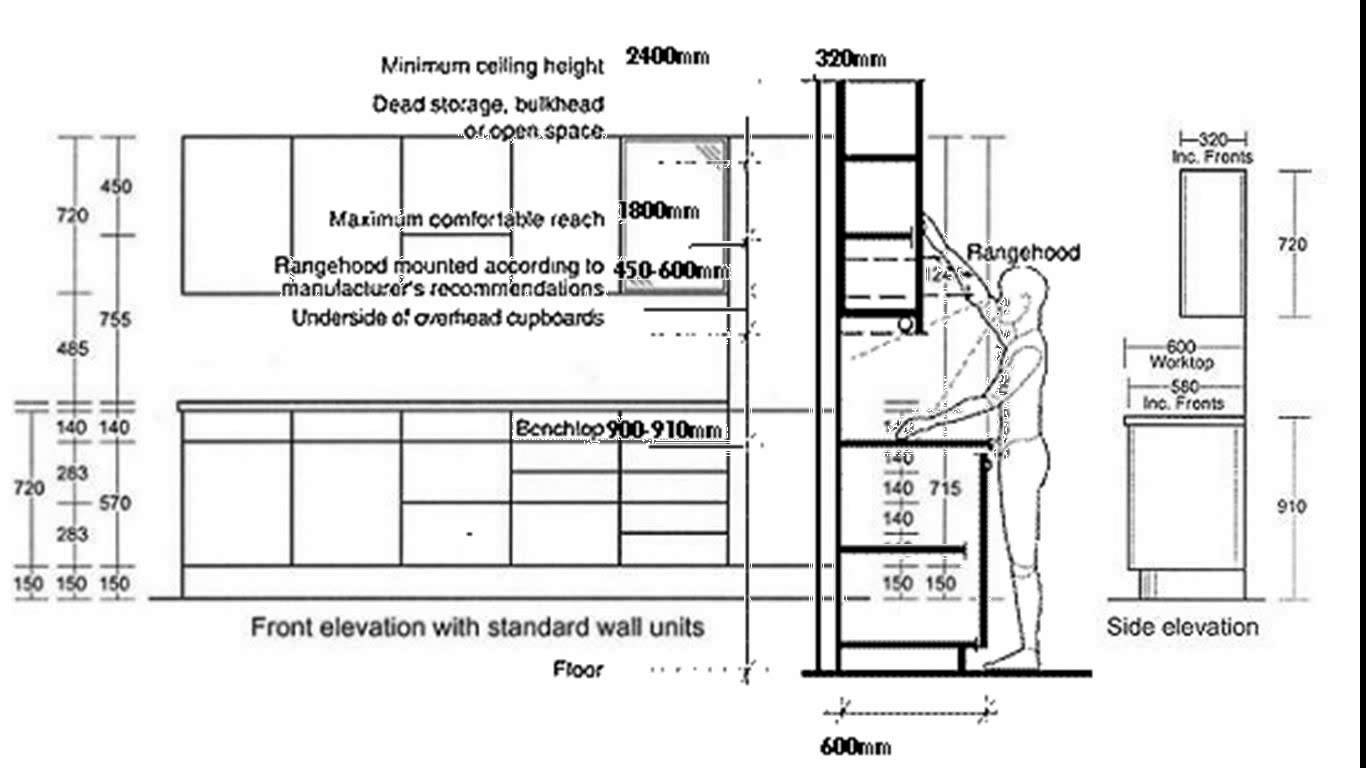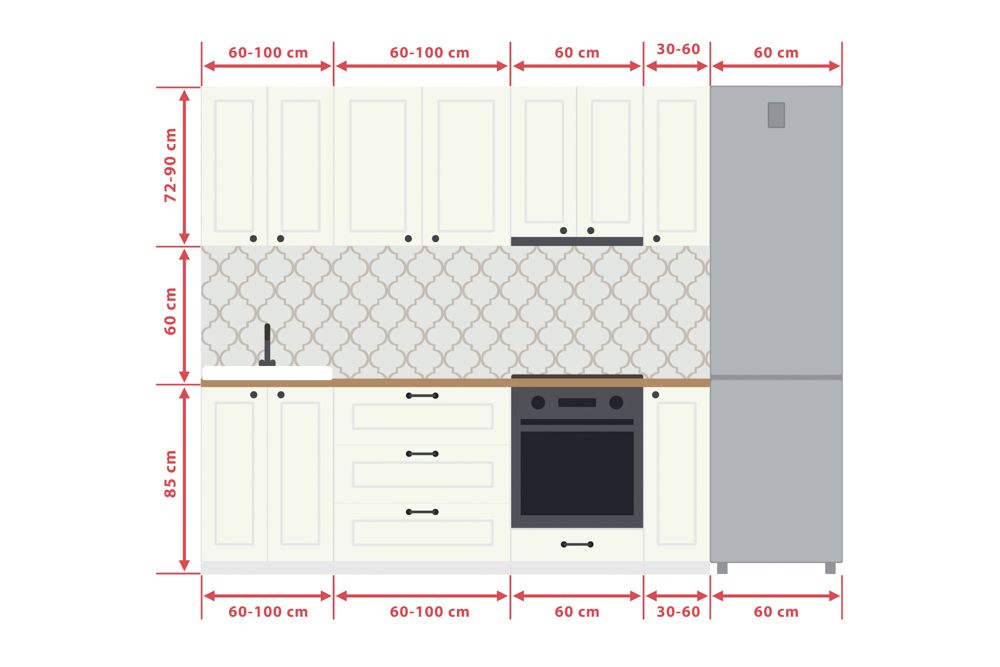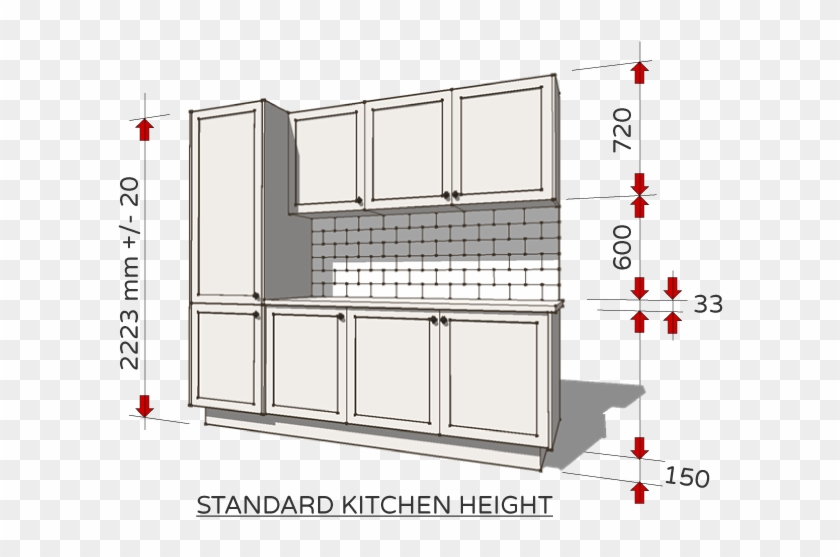When designing or remodeling a kitchen, one of the most important elements to consider is the size of the cabinets. After all, the cabinets are not only functional storage solutions, but they also contribute to the overall aesthetic of the kitchen. In this article, we will focus on the standard dimensions for kitchen wall cabinets, specifically base cabinets. Base cabinets are the cabinets that are installed on the lower portion of the kitchen walls, typically above the countertop. They are usually the first cabinets you see when you walk into a kitchen, and they are used to store larger and heavier items such as pots, pans, and appliances. Standard kitchen cabinet dimensions for base cabinets are typically between 24-30 inches in depth and 34.5 inches in height. These dimensions are based on the standard height of countertops, which are usually 36 inches from the floor. This gives a standard distance of 18 inches between the countertop and the bottom of the wall cabinets.Standard Kitchen Cabinet Dimensions: Base Cabinets
Wall cabinets are the cabinets that are installed on the upper portion of the kitchen walls, above the base cabinets. They are used to store items that are used less frequently, such as dishes, glassware, and pantry items. The standard depth for wall cabinets is between 12-15 inches, and the standard height is usually 30 inches. However, the height can vary depending on the ceiling height and personal preference. When installing wall cabinets, it is important to consider the space between the countertop and the bottom of the cabinets. This space, known as the backsplash, should be at least 18 inches to allow for enough room to work on the countertop without hitting the bottom of the cabinets.Standard Kitchen Cabinet Dimensions: Wall Cabinets
Tall cabinets, also known as pantry cabinets, are used for storing food items, small appliances, and other kitchen essentials. They are usually installed next to the refrigerator or oven, and they can range in height from 84-96 inches. The standard depth for tall cabinets is 24 inches, and they can vary in width depending on the available space in the kitchen. When planning for tall cabinets, it is important to consider the placement of appliances. For example, if you have a built-in microwave or oven, make sure to leave enough space between the tall cabinet and the appliance for proper ventilation.Standard Kitchen Cabinet Dimensions: Tall Cabinets
Now that we've covered the standard dimensions for each type of kitchen cabinet, let's take a look at the overall sizes and dimensions for a functional kitchen layout. The most common layout for kitchen cabinets is the L-shaped design, which consists of two rows of cabinets that form an L shape. The standard dimensions for this layout are:Standard Kitchen Cabinet Sizes and Dimensions
Now that you have an understanding of the standard sizes and dimensions for kitchen cabinets, it's time to learn how to measure for them. Here are the steps to follow:How to Measure for Kitchen Cabinets
When designing a kitchen, it is important to consider the layout and the standard sizes and dimensions for the cabinets. This will not only ensure a functional and efficient space, but it will also contribute to the overall aesthetic of the kitchen. In addition to the L-shaped, U-shaped, and galley layouts, there are also other layouts to consider such as the G-shaped, island, or peninsula designs. Each of these layouts will require different sizes and dimensions for the cabinets, so be sure to consult with a professional or use a kitchen design software to determine the best layout for your space.Standard Kitchen Cabinet Sizes and Layout
Measuring for kitchen cabinets can be a daunting task, but here are a few tips and tricks to make the process easier:How to Measure for Kitchen Cabinets: Tips and Tricks
In summary, the standard kitchen cabinet dimensions for base, wall, and tall cabinets are:Standard Kitchen Cabinet Dimensions: Base, Wall, and Tall Cabinets
To recap, here is a step-by-step guide on how to measure for kitchen cabinets:How to Measure for Kitchen Cabinets: A Step-by-Step Guide
In conclusion, the standard sizes and dimensions for kitchen cabinets are an important aspect to consider when designing or remodeling a kitchen. By understanding the standard dimensions for base, wall, and tall cabinets, as well as how to measure for them, you can create a functional and efficient kitchen space that meets your specific needs and preferences. Remember to always consult with a professional or use a kitchen design software to ensure accurate measurements and the best layout for your space. With the right cabinet sizes and dimensions, your kitchen will not only look beautiful, but it will also function seamlessly for all your cooking and storage needs.Standard Kitchen Cabinet Sizes and Dimensions: A Comprehensive Guide
Kitchen Wall Cabinet Measurements: The Key to Functional and Aesthetically Pleasing Kitchen Design

When it comes to designing your dream kitchen, one of the most important elements to consider is the kitchen wall cabinet measurements . These cabinets not only serve as storage space for your cookware, dishes, and pantry items, but they also play a crucial role in the overall functionality and aesthetics of your kitchen. In this article, we will delve into the details of kitchen wall cabinet measurements and provide you with essential tips for creating a well-designed and efficient kitchen space.
The Standard Kitchen Wall Cabinet Measurements
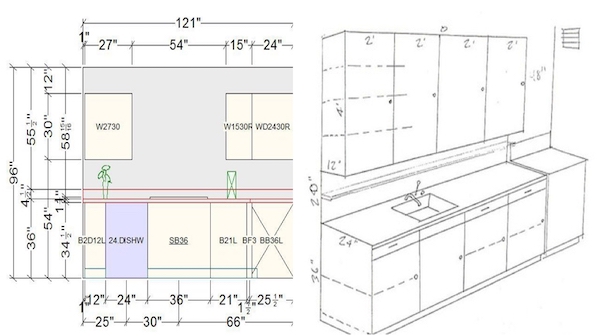
Before we dive into the specifics, it's important to understand the standard measurements for kitchen wall cabinets. The height of these cabinets typically ranges from 12 inches to 42 inches , with the most common height being 30 inches. The depth can vary depending on the type of cabinet, but it usually falls between 12 inches to 24 inches . As for the width, standard measurements range from 9 inches to 48 inches , with 18 inches being the most common width for a single cabinet.
These standard measurements provide a good starting point for planning your kitchen design, but keep in mind that they can be customized to fit your specific needs and preferences. For example, if you are taller or have higher ceilings, you may want to opt for taller cabinets to maximize storage space.
Factors to Consider for Kitchen Wall Cabinet Measurements

When determining the ideal measurements for your kitchen wall cabinets, there are several factors to consider. The first is the functionality of your cabinets. Think about what items you will be storing and how often you will need to access them. For example, if you have a lot of bulky cookware, you may want to opt for deeper cabinets to accommodate them.
The layout of your kitchen is another important factor to keep in mind. If you have a small kitchen, you may want to consider narrower cabinets to maximize space. On the other hand, if you have a large kitchen, you can play around with different sizes and configurations to create a more visually appealing design.
Lastly, don't forget about the aesthetics of your kitchen. The size and placement of your cabinets can have a significant impact on the overall look and feel of your kitchen. For example, if you have high ceilings, you may want to opt for taller cabinets to create a more grand and elegant look.
Expert Tips for Optimal Kitchen Wall Cabinet Measurements

Here are some expert tips to keep in mind when designing your kitchen wall cabinet measurements:
- Leave at least 18 inches of space between the top of your countertop and the bottom of your upper cabinets for ease of use and to prevent clutter.
- Consider installing deep drawers instead of shelves for easier access and better organization of your kitchen items.
- Keep in mind the standard sizes of appliances such as refrigerators and stoves when planning the layout of your cabinets.
- Utilize corner cabinets to maximize storage space in smaller kitchens.
With these tips in mind, you can create a functional and visually appealing kitchen by carefully considering your kitchen wall cabinet measurements. Remember to also consult with a professional designer for expert advice and to ensure that your kitchen design meets your specific needs and preferences.
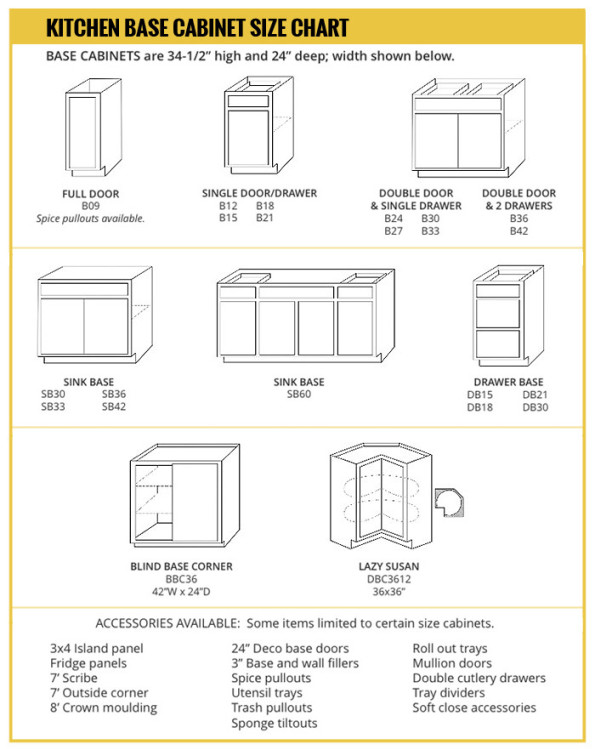



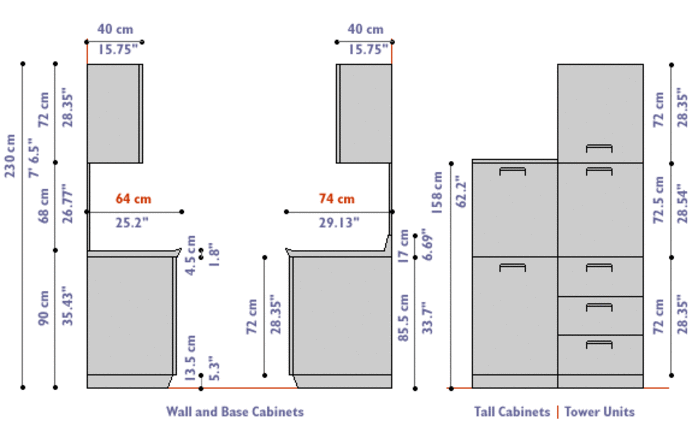
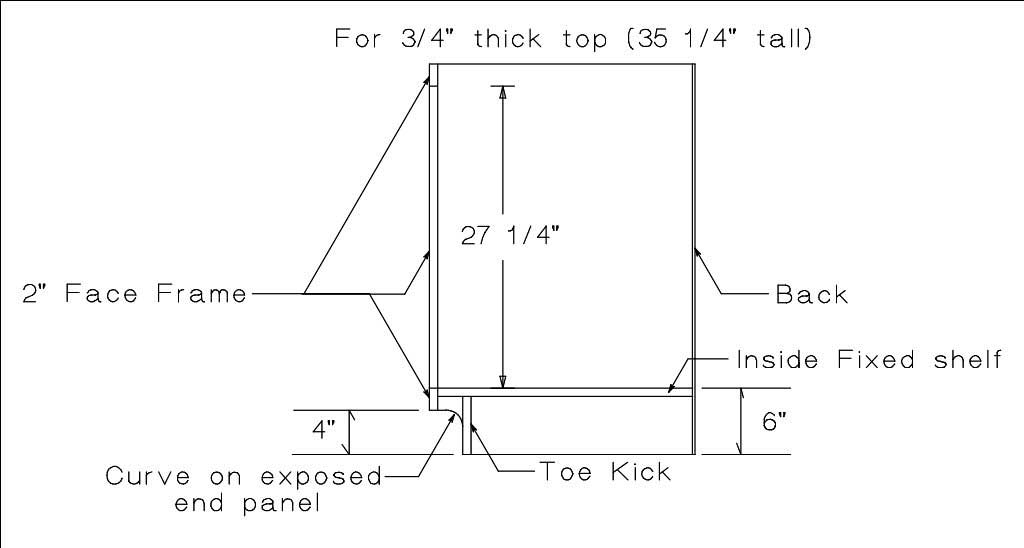



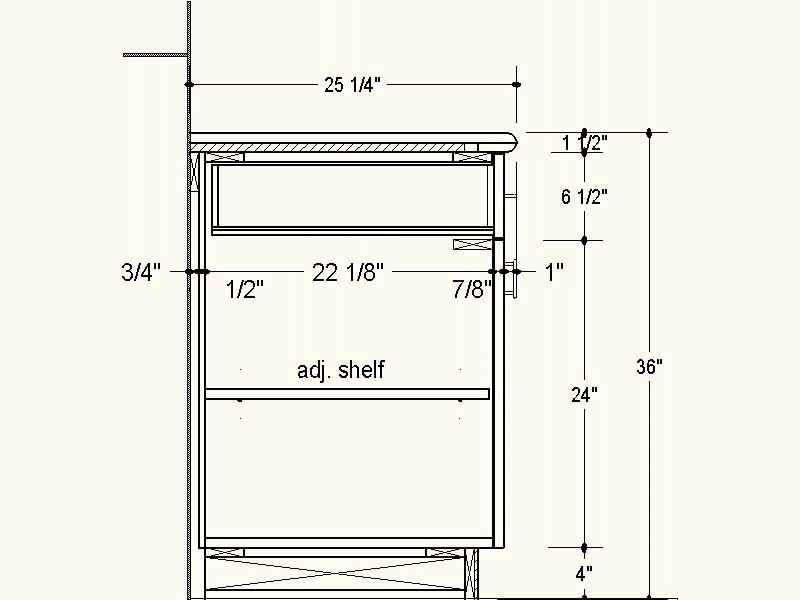






:max_bytes(150000):strip_icc()/guide-to-common-kitchen-cabinet-sizes-1822029-base-6d525c9a7eac49728640e040d1f90fd1.png)






:max_bytes(150000):strip_icc()/guide-to-common-kitchen-cabinet-sizes-1822029-tall-b54a33db9817449b8c4f12107d6b6874.png)


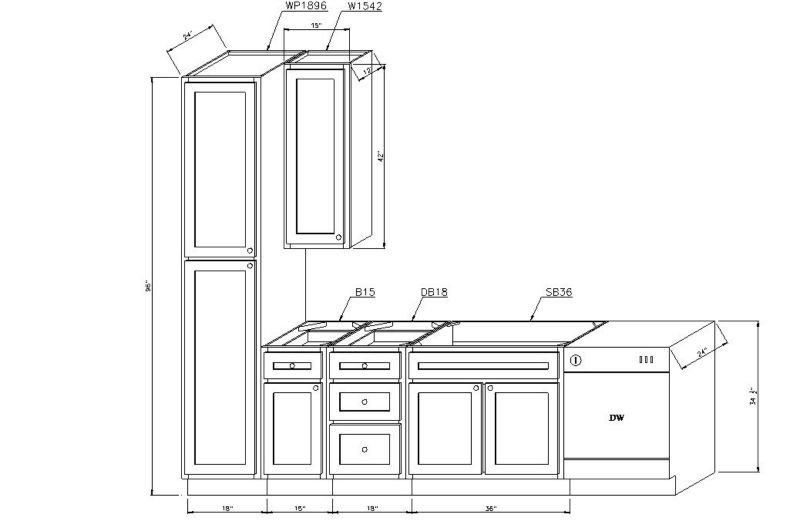


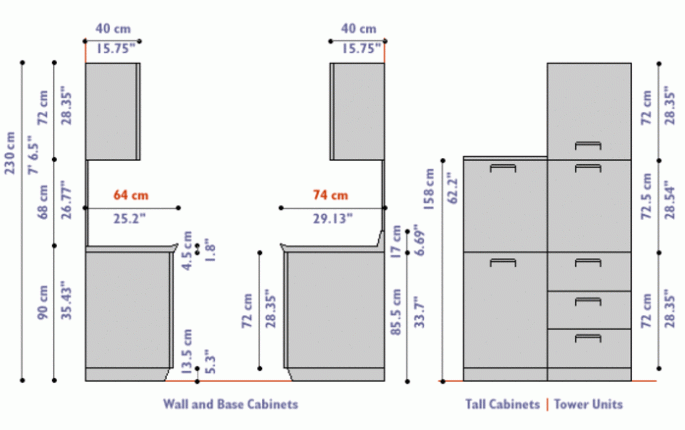
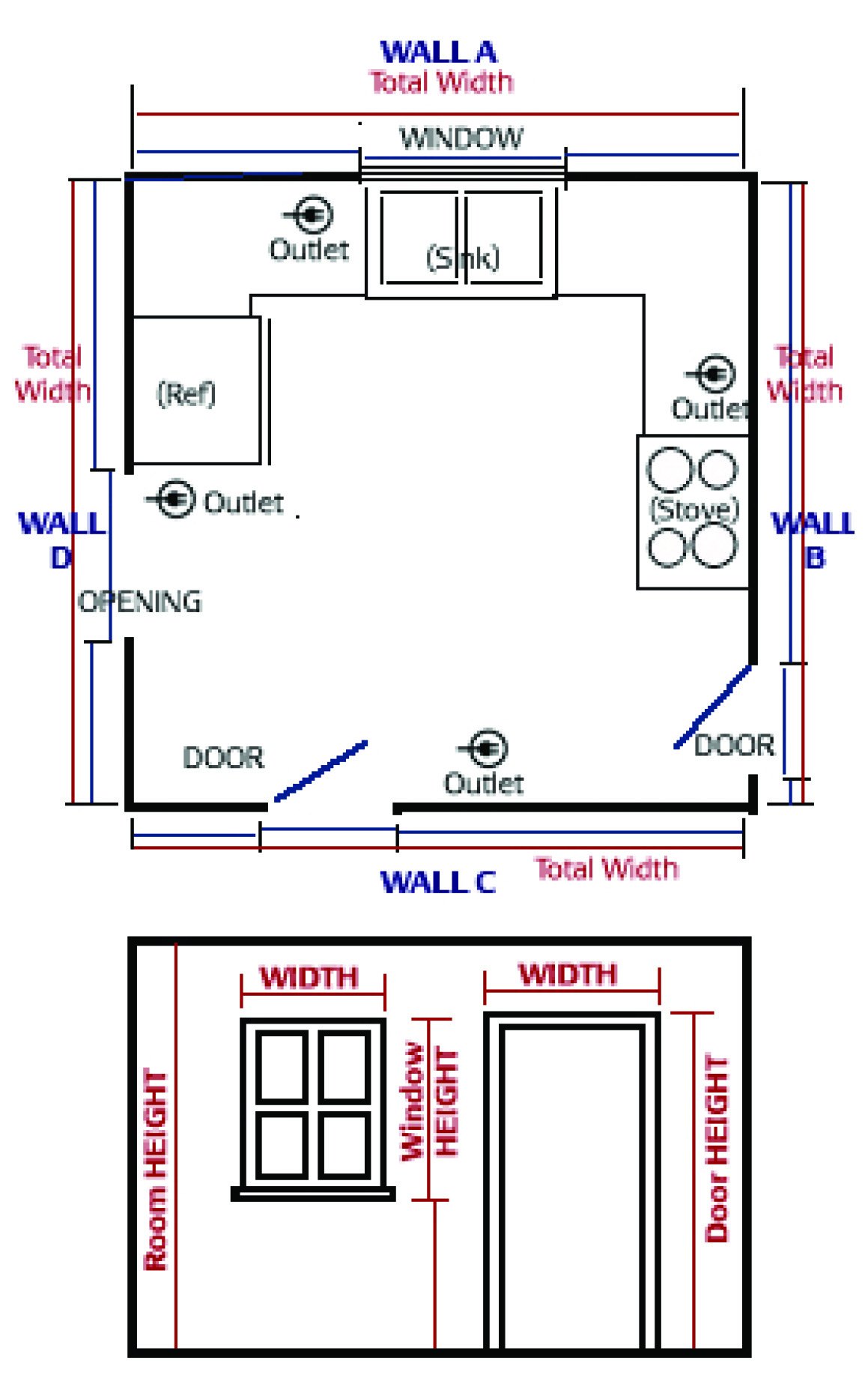



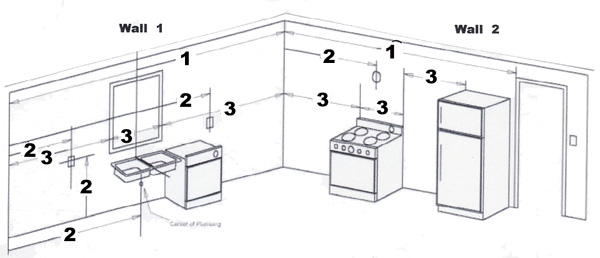









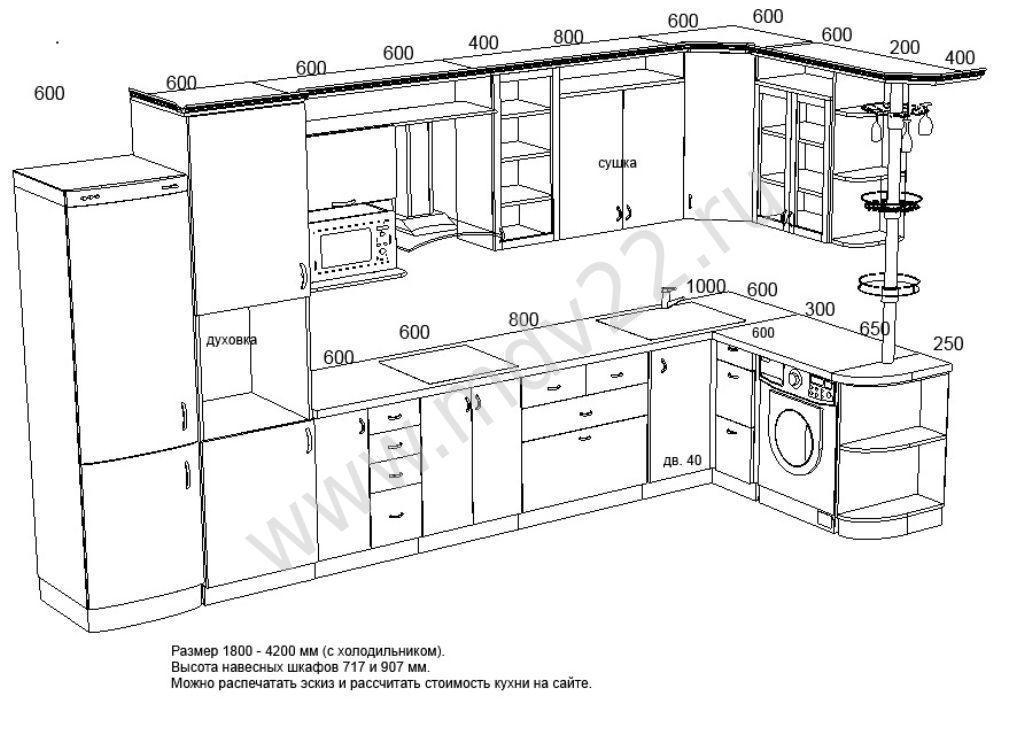












:max_bytes(150000):strip_icc()/guide-to-common-kitchen-cabinet-sizes-1822029_1_final-5c89617246e0fb0001cbf60d.png)


