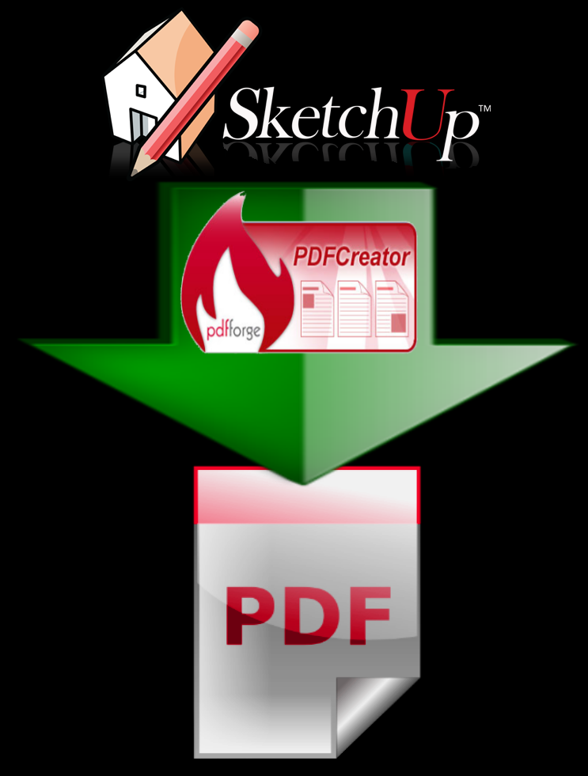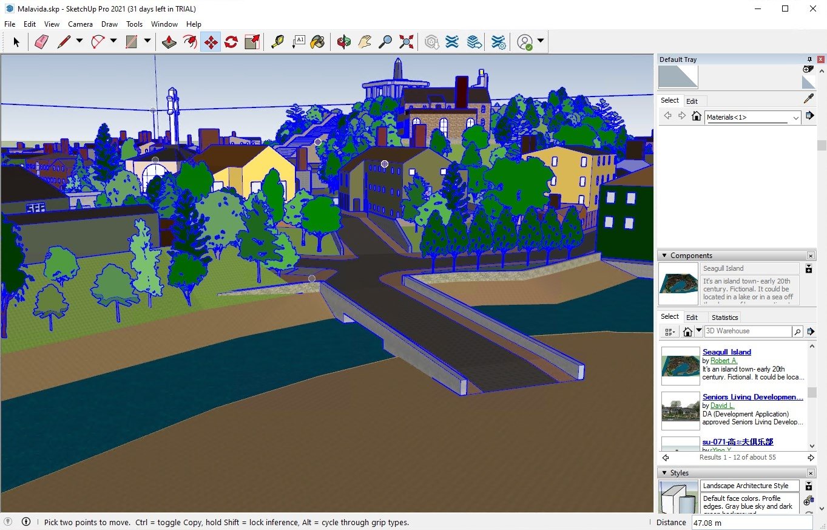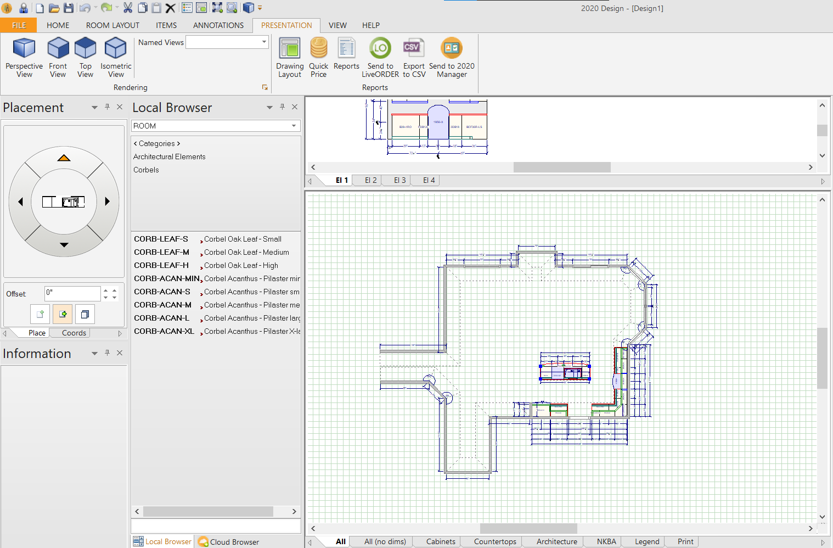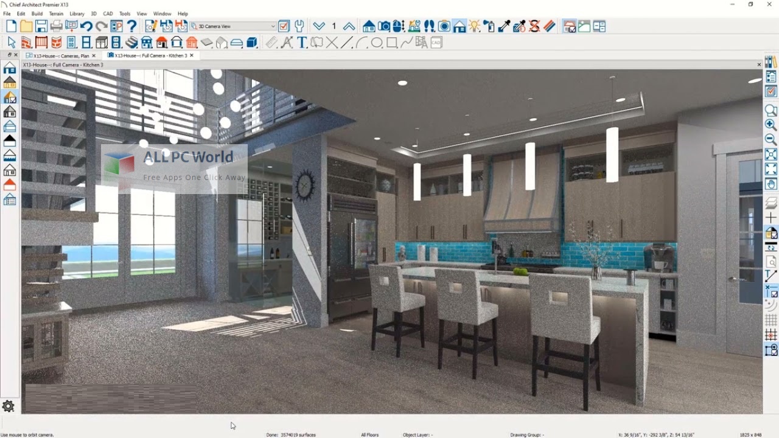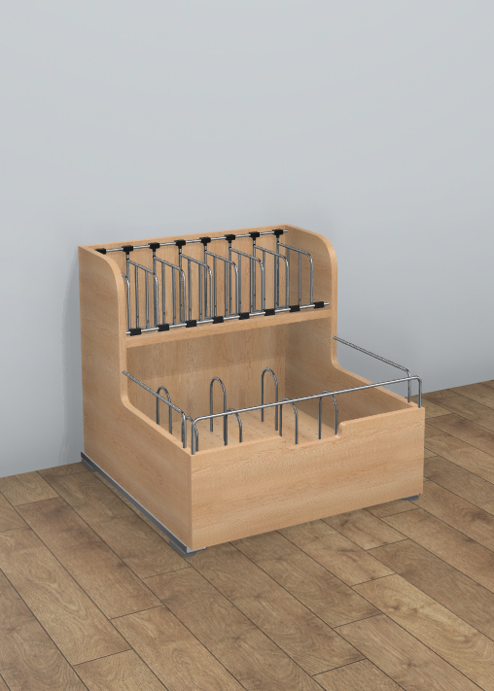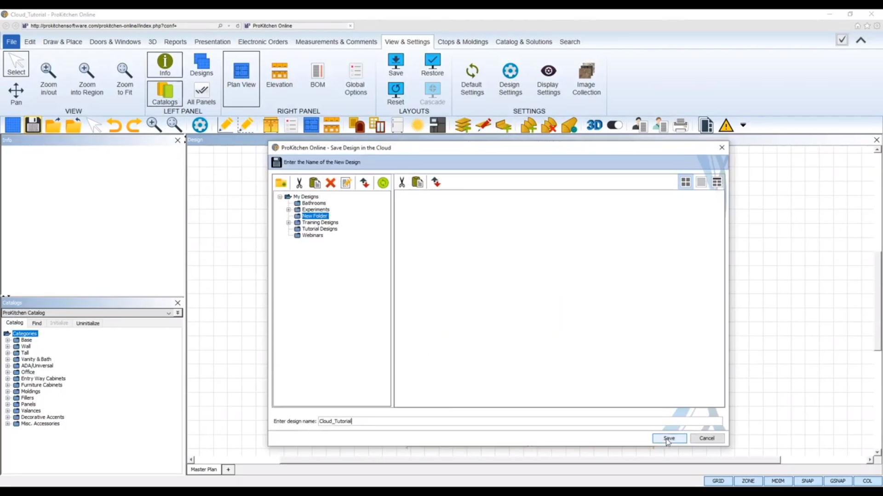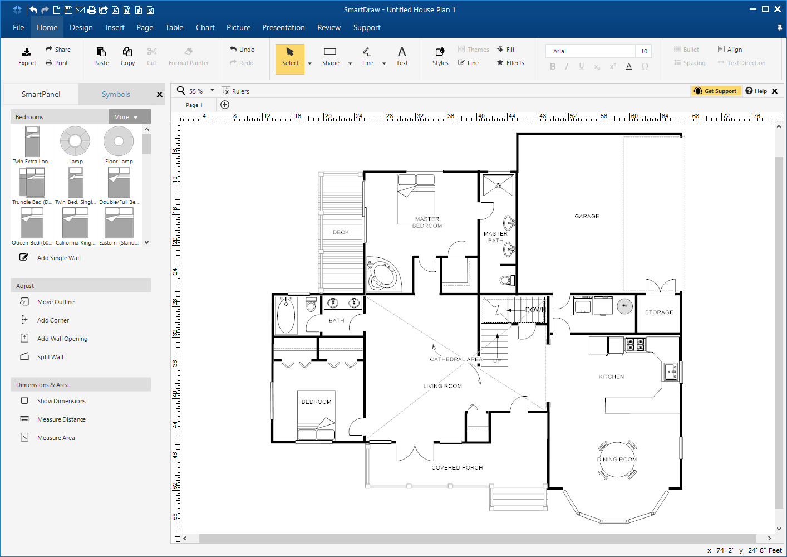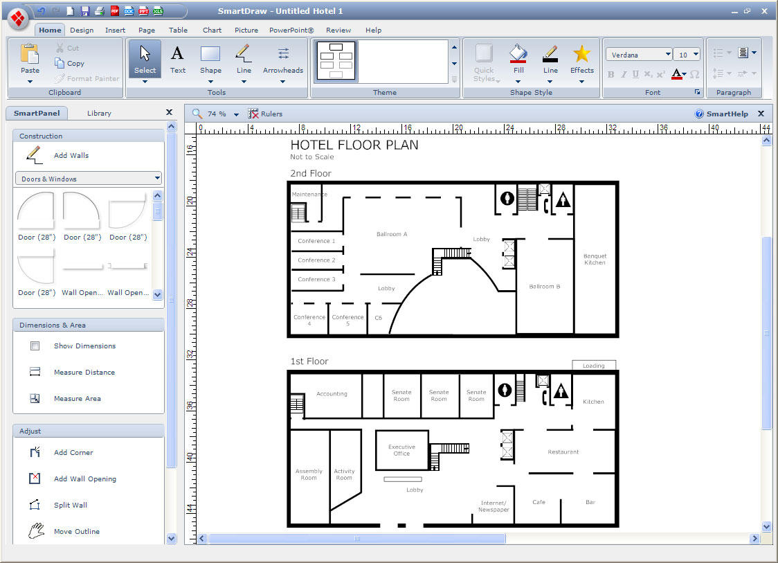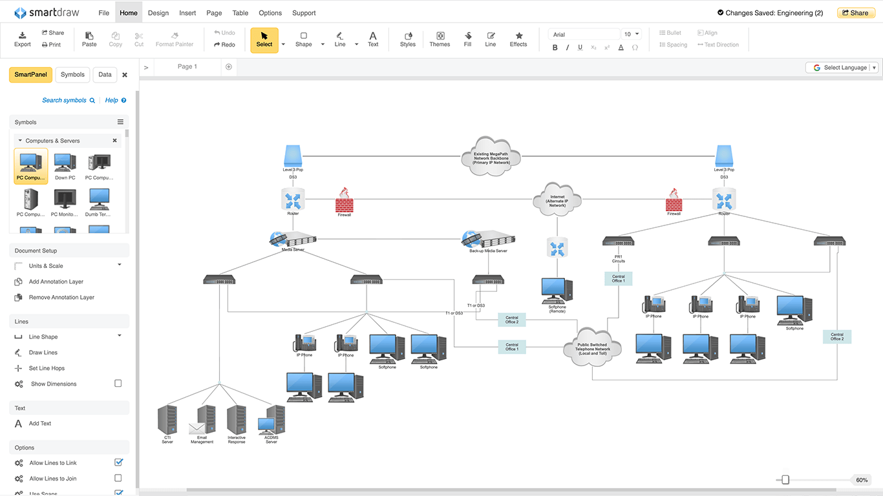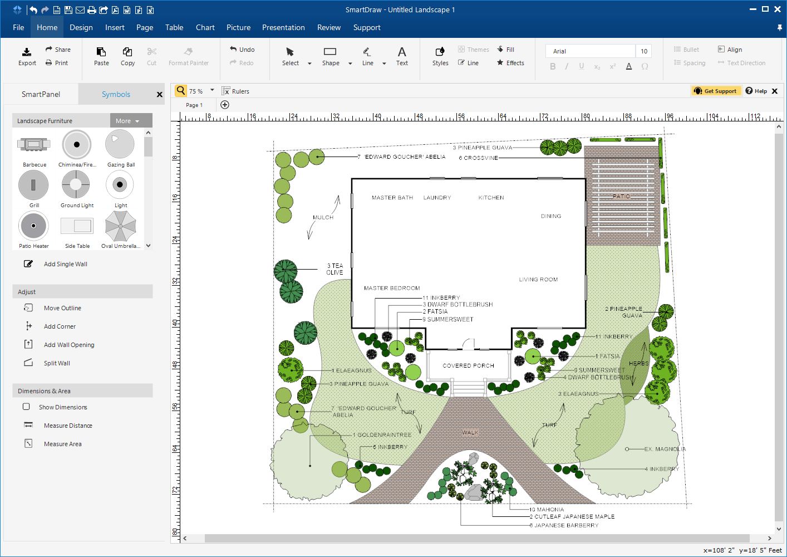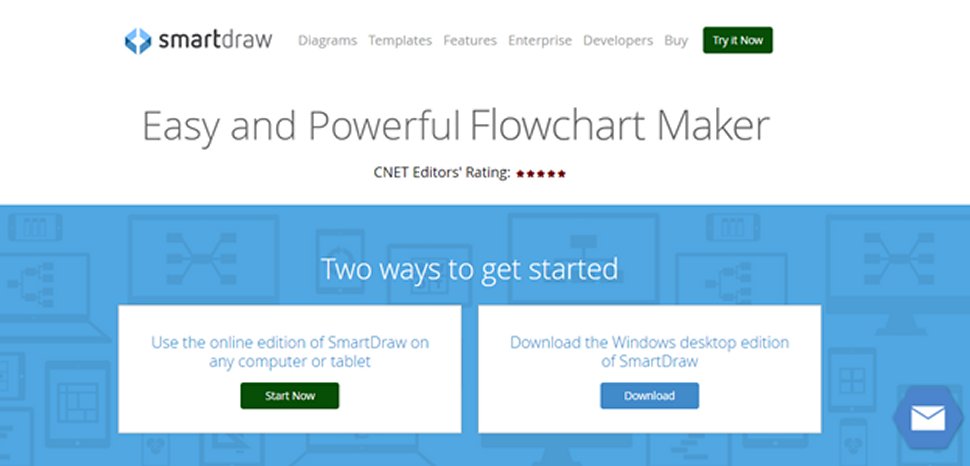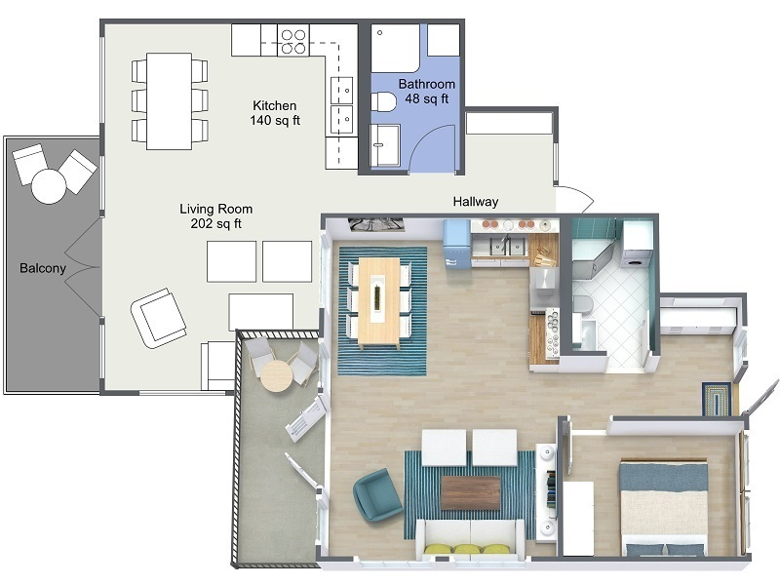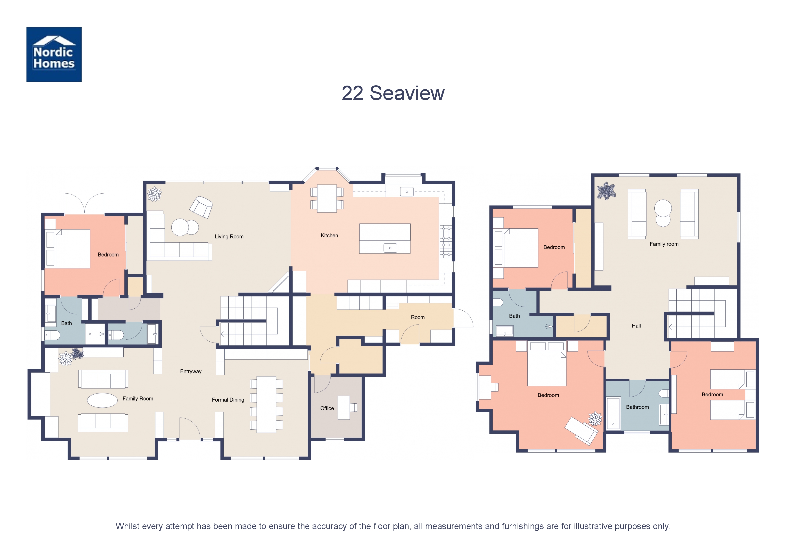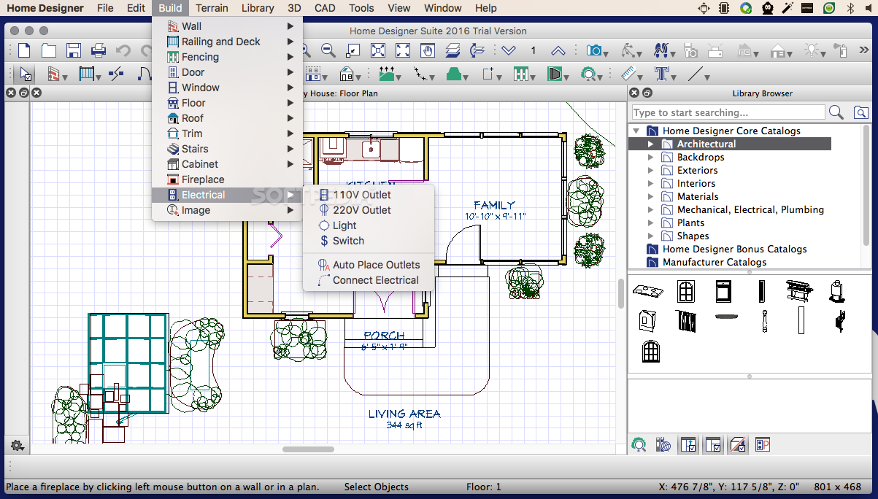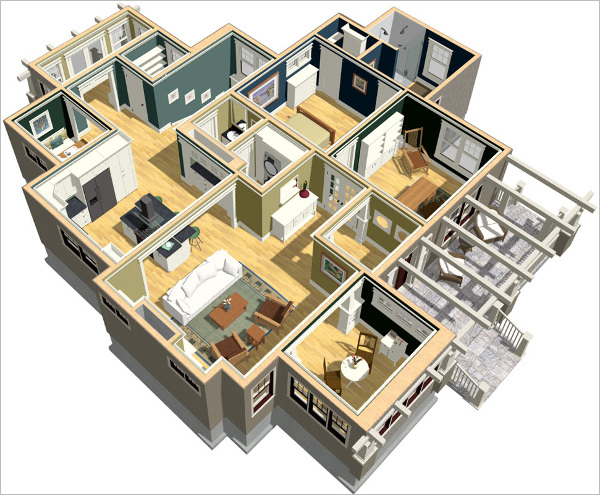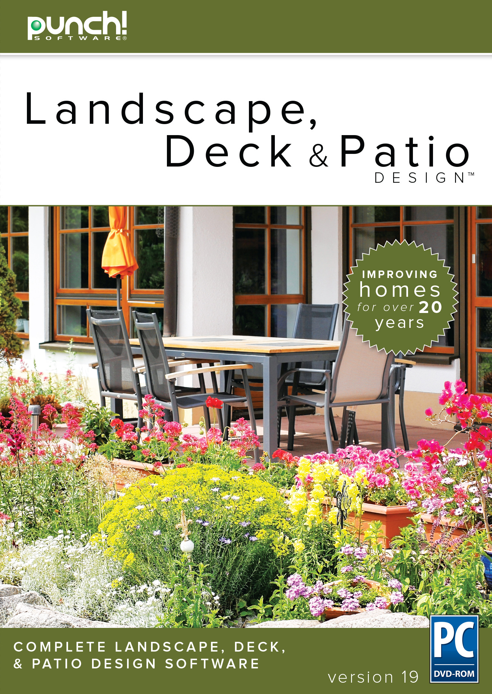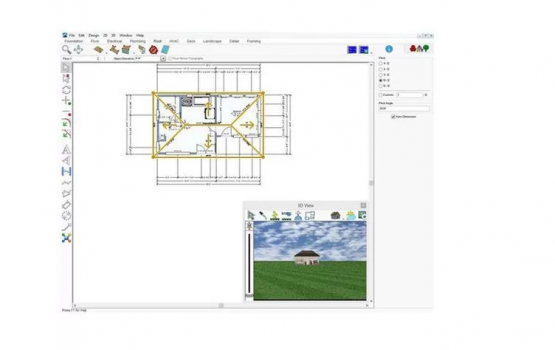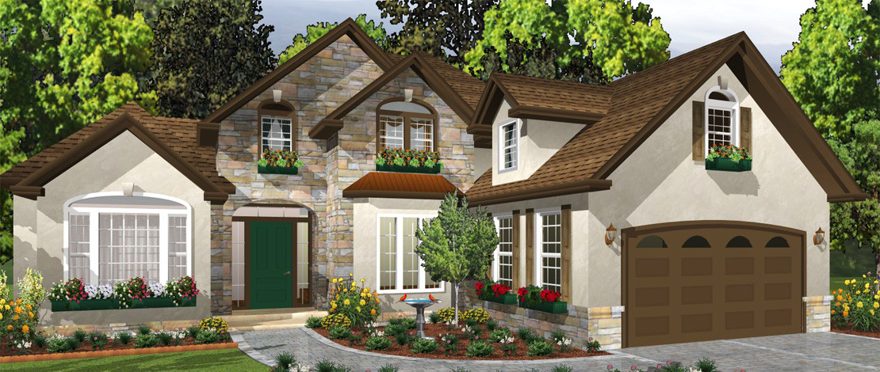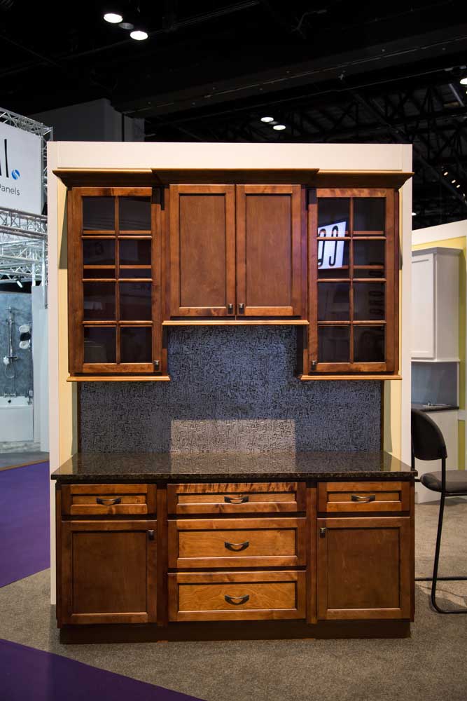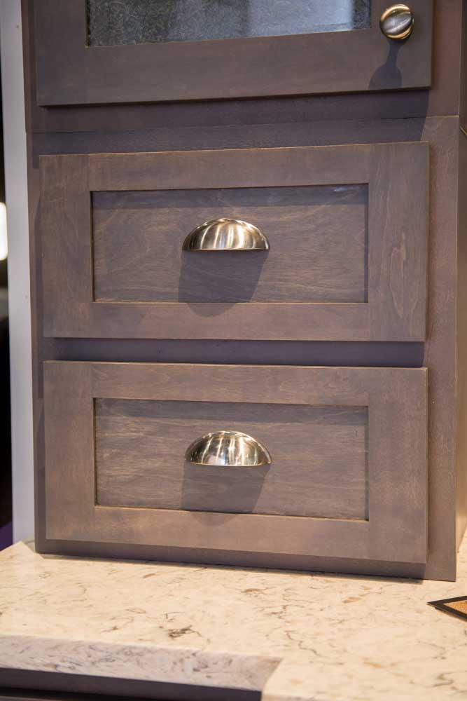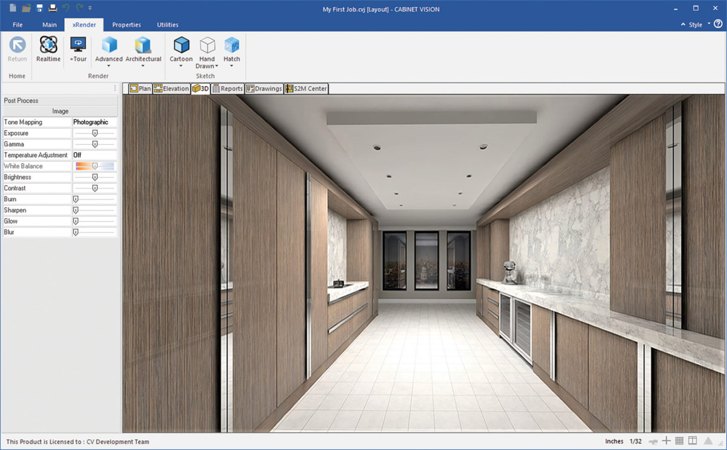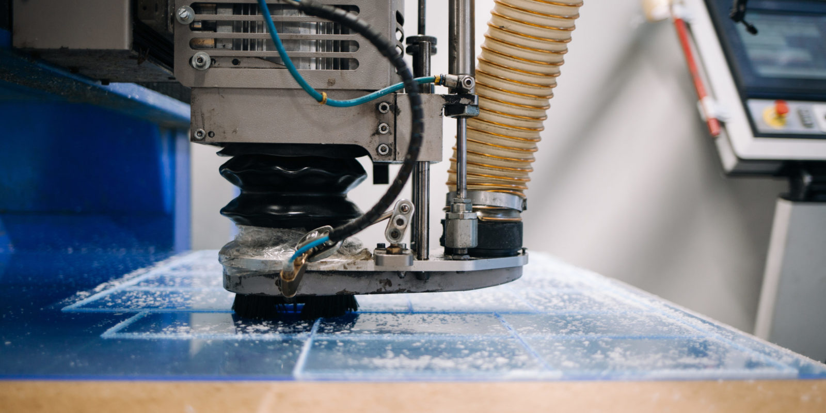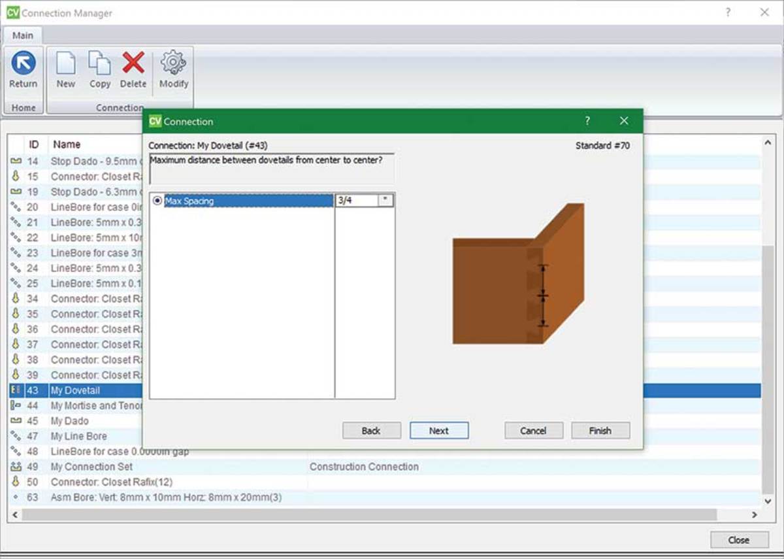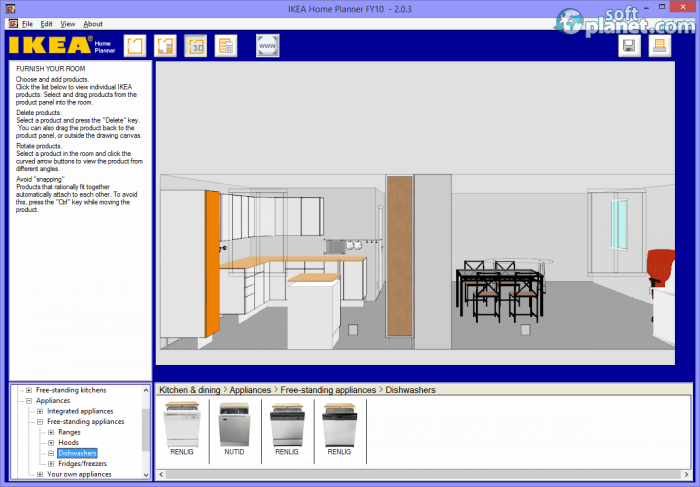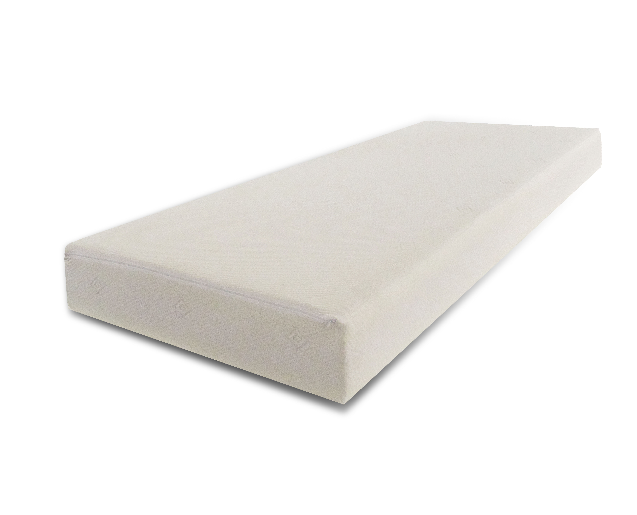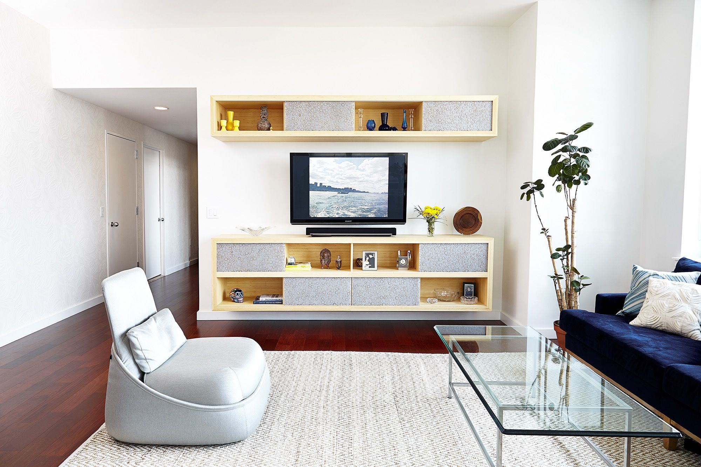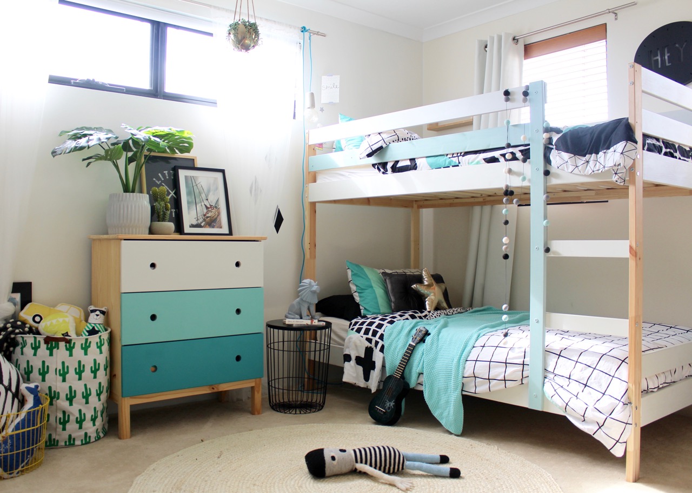SketchUp is a popular choice among interior designers and architects for its ease of use and flexibility. This software allows you to create 2D and 3D designs with its intuitive interface and powerful tools. With its extensive library of kitchen unit components, you can easily create detailed and realistic designs that showcase your creativity and vision.1. SketchUp - A Versatile and User-Friendly Kitchen Unit Design Software
2020 Design offers a comprehensive set of tools for designing your ideal kitchen. Its photorealistic rendering capabilities allow you to see how your kitchen will look in real life, making it easier to make design decisions. The software also offers a wide range of customizable kitchen unit designs, ensuring that your vision is accurately reflected in the final result.2. 2020 Design - Perfect for Visualizing Your Dream Kitchen
Chief Architect is a powerful and feature-rich software that is widely used by professionals in the architecture and interior design industry. Its kitchen design module offers a vast selection of cabinets, appliances, and accessories to choose from. You can also create detailed floor plans, 3D renderings, and construction documents with this software, making it a valuable tool for both designers and contractors.3. Chief Architect - A Professional-Level Kitchen Design Software
ProKitchen Software is designed to make the kitchen design process more efficient and seamless. With its drag-and-drop interface, you can easily create and modify kitchen layouts, add cabinets and appliances, and experiment with different design options. The software also offers a range of features such as budgeting and pricing tools, making it a practical choice for designers and remodelers.4. ProKitchen Software - Streamline Your Kitchen Design Process
If you're looking for a user-friendly and cost-effective kitchen design software, look no further than SmartDraw. This software offers a vast library of pre-made templates and customizable kitchen units, making it easy to create professional-looking designs in no time. Its collaboration and sharing features also make it a great tool for working with clients or team members.5. SmartDraw - Create Professional-Looking Kitchen Designs in Minutes
RoomSketcher is a versatile software that allows you to create detailed and realistic 3D designs of your kitchen. With its easy-to-use interface and wide selection of kitchen unit components, you can experiment with different layouts and designs until you find the perfect one for your space. The software also offers a range of visualization options, including 360-degree views and virtual reality tours, giving you a realistic preview of your dream kitchen.6. RoomSketcher - Design Your Dream Kitchen in a Virtual Environment
Home Designer Suite offers a wide range of features, making it a great all-in-one solution for designing your dream kitchen. With its kitchen design module, you can create detailed floor plans, 3D renderings, and even generate construction documents. The software also offers a vast selection of kitchen unit styles and finishes, allowing you to customize every detail to your liking.7. Home Designer Suite - A Comprehensive Home Design Software
Punch! Home & Landscape Design is a versatile software that not only allows you to design your dream kitchen but also your outdoor spaces. With its extensive library of kitchen units, appliances, and outdoor elements, you can create a cohesive design that seamlessly integrates your indoor and outdoor living spaces. The software also offers advanced features such as cost estimation and 3D walkthroughs, making it a valuable tool for homeowners and professionals alike.8. Punch! Home & Landscape Design - Design Your Kitchen and Outdoor Spaces
Cabinet Vision is a specialized software that caters specifically to custom kitchen designs. With its advanced features and tools, you can create detailed and accurate designs that cater to your client's specific needs and preferences. The software also offers a range of time-saving features, such as automated cut lists and pricing, making it an efficient and cost-effective choice for custom kitchen designs.9. Cabinet Vision - A Specialized Software for Custom Kitchen Designs
If you're planning to use IKEA kitchen units in your design, then the IKEA Home Planner is a must-have tool. This free software allows you to create a 3D model of your kitchen using IKEA products and get an accurate estimate of the cost. You can also experiment with different layouts and styles to find the perfect combination for your space.10. IKEA Home Planner - Design Your IKEA Kitchen with Ease
Streamline Your Kitchen Design Process with Kitchen Unit Design Software

Effortlessly Create Customized Kitchen Units for Your House Design
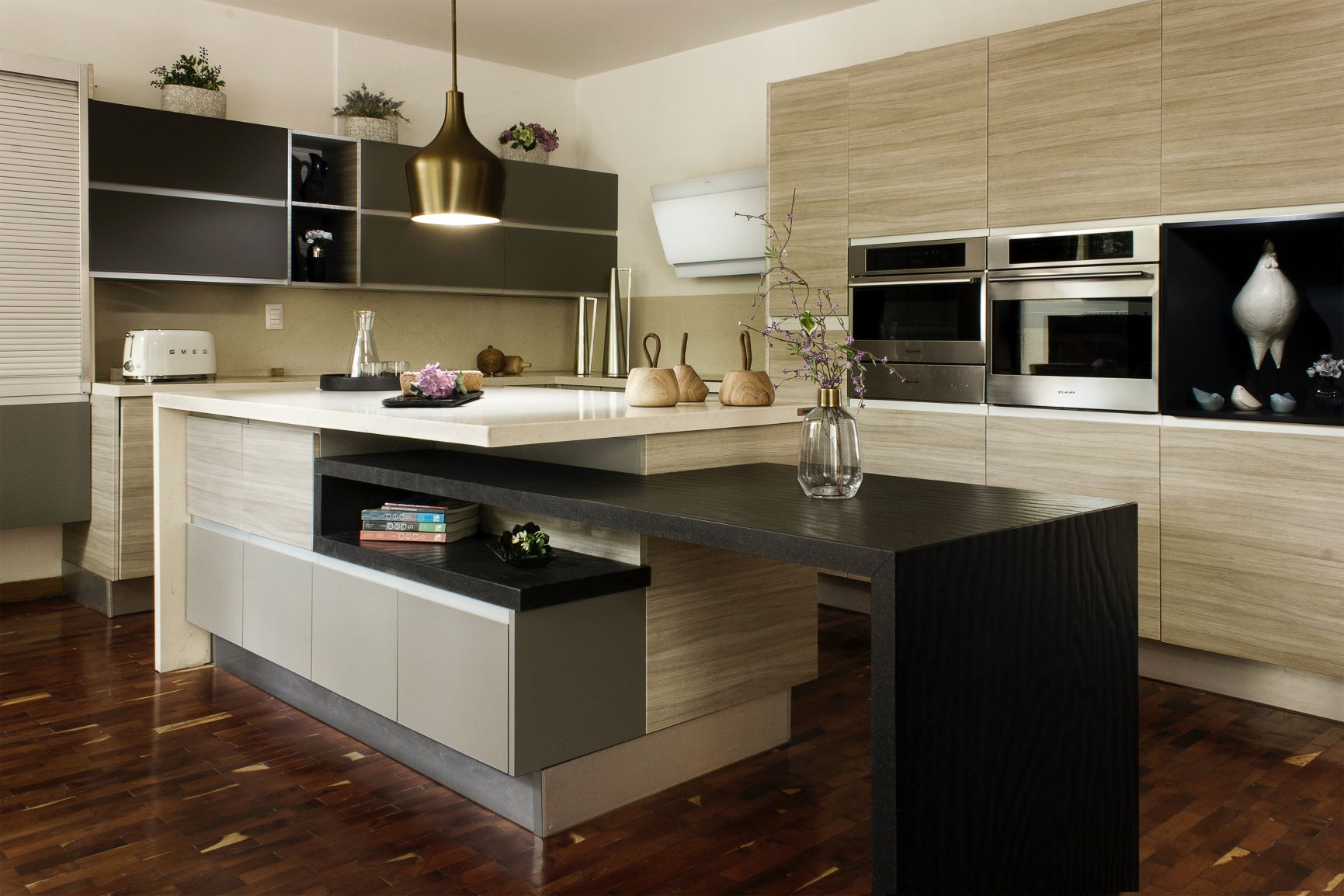 Are you tired of spending hours sifting through endless design options and still not being able to find the perfect kitchen units for your house design? Look no further, as
kitchen unit design software
is here to streamline your design process and make your dream kitchen a reality.
With
kitchen unit design software
, you can easily create customized kitchen units that fit your specific needs and style. No longer do you have to settle for generic, mass-produced options that don't quite fit into your house design. Instead, you have the freedom to design the kitchen of your dreams, with every detail tailored to your liking.
The software offers a user-friendly interface that allows you to experiment with different layouts, styles, and materials until you find the perfect combination for your kitchen. You can choose from a wide range of
featured keywords
such as cabinet styles, countertop materials, and hardware to create a unique and personalized look for your kitchen units.
But it doesn't stop there.
Kitchen unit design software
also provides you with accurate measurements and detailed renderings of your design, making it easier to visualize the end result and make any necessary adjustments. This
SEO-optimized
software also allows you to easily share your design with contractors or interior designers, ensuring that everyone is on the same page and making the installation process smoother.
Moreover,
kitchen unit design software
is constantly updated with the latest design trends and options, giving you access to a vast library of
related main keywords
to choose from. This ensures that your kitchen units will not only be customized to your liking but also be in line with current design trends and add value to your house.
In today's fast-paced world, time is of the essence, and
kitchen unit design software
saves you valuable time by simplifying the design process. Say goodbye to tedious and frustrating design sessions, and hello to a quick and efficient way to create your dream kitchen units. So why settle for anything less than perfect when you can easily create customized kitchen units with
kitchen unit design software
? Try it out today and see the difference it can make in your house design.
Are you tired of spending hours sifting through endless design options and still not being able to find the perfect kitchen units for your house design? Look no further, as
kitchen unit design software
is here to streamline your design process and make your dream kitchen a reality.
With
kitchen unit design software
, you can easily create customized kitchen units that fit your specific needs and style. No longer do you have to settle for generic, mass-produced options that don't quite fit into your house design. Instead, you have the freedom to design the kitchen of your dreams, with every detail tailored to your liking.
The software offers a user-friendly interface that allows you to experiment with different layouts, styles, and materials until you find the perfect combination for your kitchen. You can choose from a wide range of
featured keywords
such as cabinet styles, countertop materials, and hardware to create a unique and personalized look for your kitchen units.
But it doesn't stop there.
Kitchen unit design software
also provides you with accurate measurements and detailed renderings of your design, making it easier to visualize the end result and make any necessary adjustments. This
SEO-optimized
software also allows you to easily share your design with contractors or interior designers, ensuring that everyone is on the same page and making the installation process smoother.
Moreover,
kitchen unit design software
is constantly updated with the latest design trends and options, giving you access to a vast library of
related main keywords
to choose from. This ensures that your kitchen units will not only be customized to your liking but also be in line with current design trends and add value to your house.
In today's fast-paced world, time is of the essence, and
kitchen unit design software
saves you valuable time by simplifying the design process. Say goodbye to tedious and frustrating design sessions, and hello to a quick and efficient way to create your dream kitchen units. So why settle for anything less than perfect when you can easily create customized kitchen units with
kitchen unit design software
? Try it out today and see the difference it can make in your house design.


