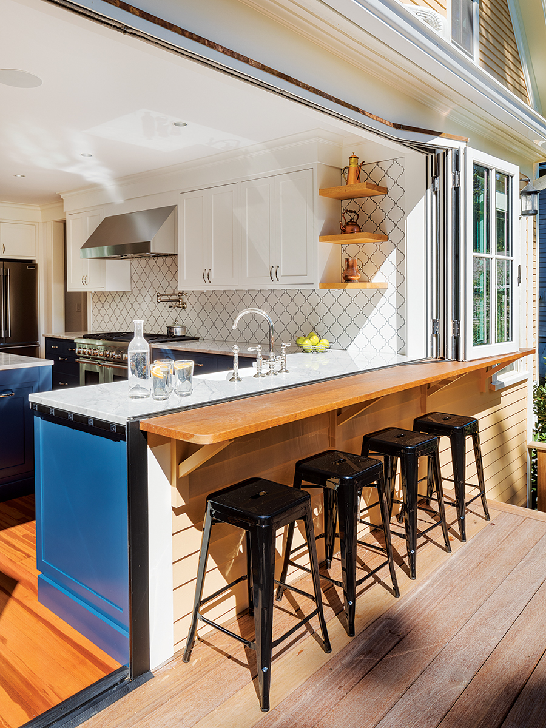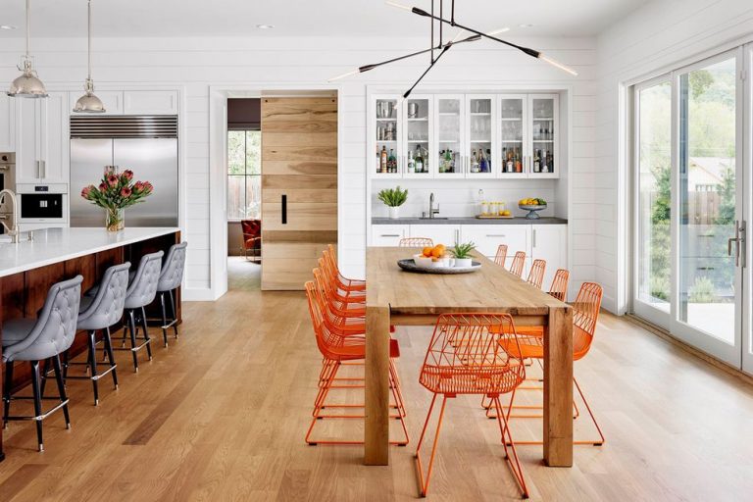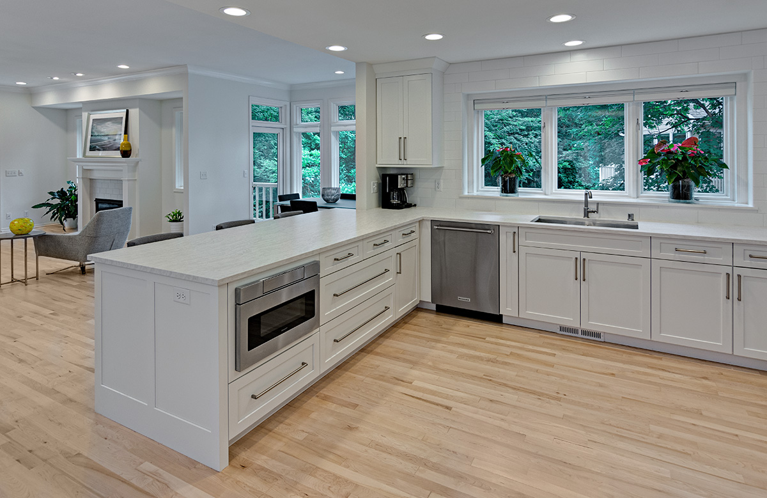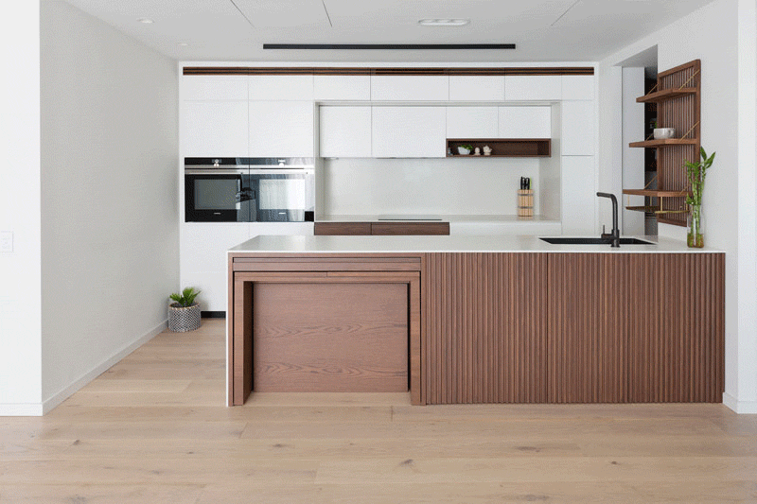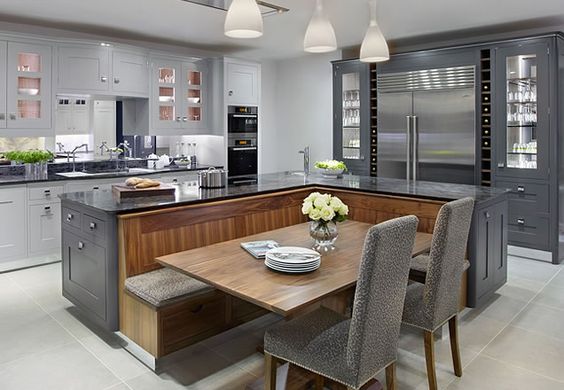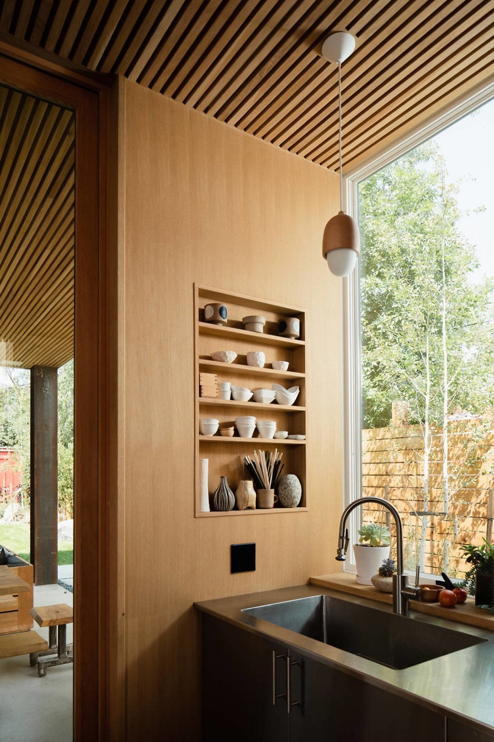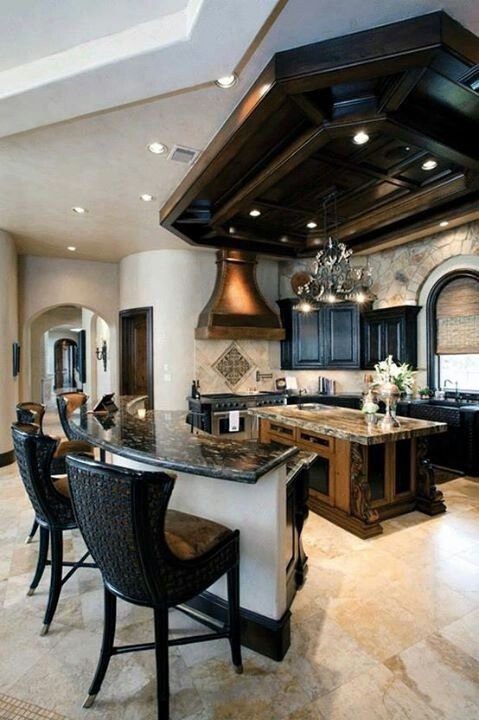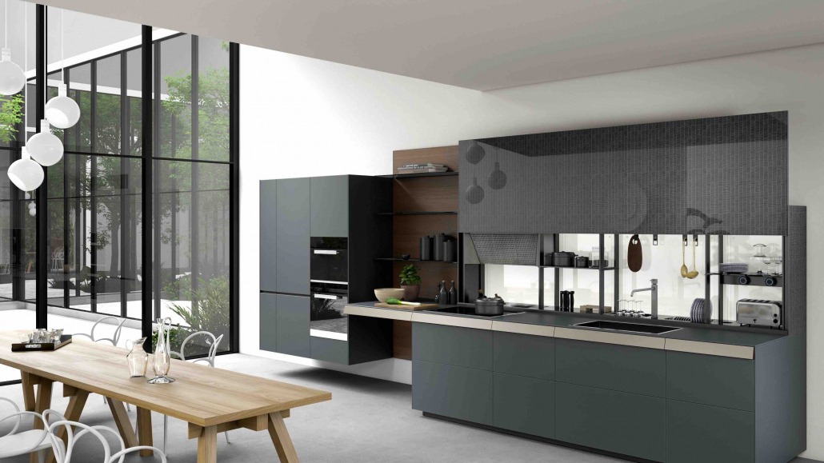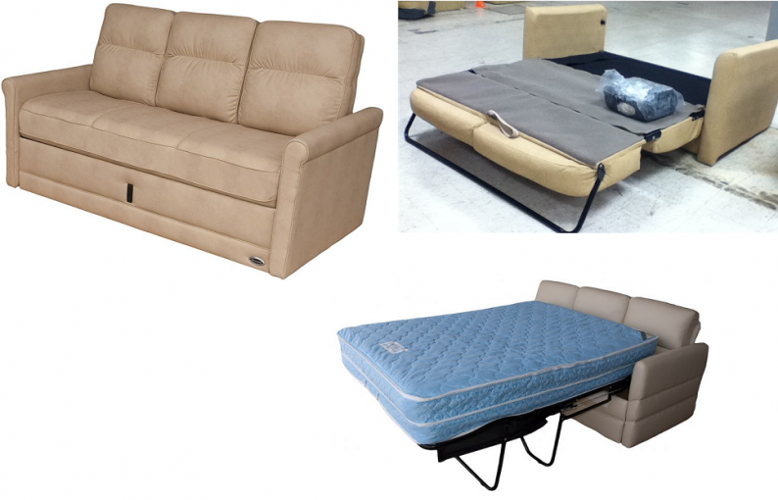Open concept homes have become increasingly popular in recent years, and for good reason. One of the main benefits of an open concept layout is the flow it creates between spaces. In particular, an open concept kitchen and dining room can make your home feel more spacious and welcoming. With no walls dividing the two areas, the kitchen and dining room become seamlessly integrated, allowing for easy movement and conversation between the two spaces. This type of layout is especially beneficial for those who love to entertain. You can cook and prepare food in the kitchen while still being able to interact with your guests in the dining room. It also allows for a more inclusive dining experience, as the cook can be a part of the conversation while still working in the kitchen. When designing an open concept kitchen and dining room, it's important to consider the flow between the two spaces. This means choosing complementary colors, materials, and styles to create a cohesive look. It's also important to consider the placement of appliances and furniture to ensure the space is functional and easy to navigate.Open Concept Kitchen and Dining Room
The design of your kitchen and dining room can greatly impact the flow between the two spaces. A flowing design will create a seamless transition from one space to the other, making it easy to move between them. This can be achieved through the use of similar colors, materials, and design elements. For example, using the same flooring throughout the kitchen and dining room can create a sense of continuity and flow. Similarly, choosing a similar color palette for both spaces can help tie them together. You can also incorporate design elements, such as a backsplash or lighting fixtures, that are used in both the kitchen and dining room to create a cohesive look. A flowing kitchen and dining room design not only enhances the overall aesthetic of your home, but it also makes the space more functional and inviting.Flowing Kitchen and Dining Room Design
A kitchen and dining room combo is a popular choice for smaller homes or apartments where space is limited. This type of layout combines the two areas into one multi-functional space, making the most of the available square footage. There are a few key considerations to keep in mind when designing a kitchen and dining room combo. Firstly, it's important to create a clear separation between the two areas. This can be done through the use of a kitchen island, a different flooring material, or a change in ceiling height. Secondly, you'll want to make sure the space is functional for both cooking and dining. This may mean choosing smaller, more compact appliances and furniture to maximize the space. You may also want to consider incorporating storage solutions to keep the space clutter-free.Kitchen and Dining Room Combo
A seamless kitchen and dining room is one where the transition between the two spaces is barely noticeable. This can be achieved through a combination of design elements, such as similar flooring, colors, and materials, as well as careful placement of furniture and appliances. In addition to the visual flow, a seamless kitchen and dining room should also have a functional flow. This means ensuring there is enough space to move between the two areas without any obstructions. It's also important to consider traffic flow in the space, especially if the kitchen and dining room are connected to other areas of the home. A seamless kitchen and dining room not only creates a cohesive look but also makes the space more practical and enjoyable to use.Seamless Kitchen and Dining Room
A connected kitchen and dining room is one where the two spaces are physically connected without any barriers or walls. This type of layout is especially popular in modern homes, as it creates an open and airy feel. When designing a connected kitchen and dining room, it's important to consider the placement of appliances and furniture. You'll want to make sure there is enough space for people to move around comfortably and that there is a clear flow between the two spaces. It's also important to choose materials and colors that complement each other to create a harmonious look. A connected kitchen and dining room is a great way to maximize space and create a sense of openness in your home.Connected Kitchen and Dining Room
A flowing kitchen and dining space is one that allows for easy movement and conversation between the two areas. This type of layout is ideal for those who love to entertain or for families who spend a lot of time in the kitchen and dining room. To create a flowing kitchen and dining space, it's important to consider the placement of furniture, appliances, and lighting. You'll want to make sure there is enough space for people to move around freely and that the areas are well-lit for both cooking and dining. It's also important to choose materials and colors that work well together to create a cohesive look. A flowing kitchen and dining space not only looks great but also makes the space more functional and enjoyable to use.Flowing Kitchen and Dining Space
An integrated kitchen and dining room is one where the two areas are seamlessly integrated into one cohesive space. This type of layout is perfect for those who love to cook and entertain, as it allows for easy interaction between the kitchen and dining areas. To achieve an integrated kitchen and dining room, it's important to choose materials, colors, and design elements that work well together. You'll also want to make sure there is enough space for people to move around comfortably and that the areas are well-lit for both cooking and dining. An integrated kitchen and dining room is a great way to create a functional and stylish space in your home.Integrated Kitchen and Dining Room
An open flow kitchen and dining area is one that has a clear and open flow between the two spaces. This type of layout is especially popular in modern homes, as it creates a sense of openness and spaciousness. To achieve an open flow kitchen and dining area, it's important to consider the placement of furniture and appliances. You'll want to make sure there is enough space for people to move around freely and that the areas are well-lit for both cooking and dining. It's also important to choose materials and colors that complement each other to create a cohesive look. An open flow kitchen and dining area is not only visually appealing but also makes the space more functional and inviting.Open Flow Kitchen and Dining Area
When designing a kitchen and dining room, it's important to consider the layout to ensure a smooth flow between the two spaces. A flowing kitchen and dining layout should prioritize functionality and ease of movement. To achieve a flowing kitchen and dining layout, you may want to consider an L-shaped or U-shaped kitchen with an island or peninsula. This will create a clear separation between the two areas while still allowing for easy interaction and movement. You'll also want to make sure there is enough space between the kitchen and dining area to avoid any potential congestion. A flowing kitchen and dining layout not only looks great but also makes the space more practical and enjoyable to use.Flowing Kitchen and Dining Layout
A continuous kitchen and dining room is one where there is a seamless transition between the two spaces. This type of layout is perfect for those who love to entertain, as it allows for easy movement and conversation between the kitchen and dining area. To achieve a continuous kitchen and dining room, it's important to choose materials and colors that work well together to create a cohesive look. You'll also want to make sure there is enough space for people to move around comfortably and that the areas are well-lit for both cooking and dining. A continuous kitchen and dining room is a great way to create a functional and stylish space in your home.Continuous Kitchen and Dining Room
Kitchen That Flows Into Dining Room: The Perfect Combination of Functionality and Style

The Importance of a Flowing Design
 When it comes to designing a house, the kitchen and dining room are two essential spaces that need to be carefully planned. Not only are they where meals are prepared and shared, but they also serve as gathering places for family and friends. That's why having a kitchen that flows into the dining room is a popular choice among homeowners. This design creates a seamless transition between the two spaces, making it easier for people to move around and interact while also maximizing the functionality of both areas.
Functionality
is a crucial aspect to consider when designing a kitchen that flows into the dining room. With an open layout, there is no need for walls or doors to separate the two areas, allowing for more space and natural light to flow through the rooms. This openness also encourages a more efficient workflow in the kitchen, as there are no barriers hindering movement between the two spaces. This makes it easier to cook, serve, and clean up, making meal preparation and hosting events a more enjoyable experience.
When it comes to designing a house, the kitchen and dining room are two essential spaces that need to be carefully planned. Not only are they where meals are prepared and shared, but they also serve as gathering places for family and friends. That's why having a kitchen that flows into the dining room is a popular choice among homeowners. This design creates a seamless transition between the two spaces, making it easier for people to move around and interact while also maximizing the functionality of both areas.
Functionality
is a crucial aspect to consider when designing a kitchen that flows into the dining room. With an open layout, there is no need for walls or doors to separate the two areas, allowing for more space and natural light to flow through the rooms. This openness also encourages a more efficient workflow in the kitchen, as there are no barriers hindering movement between the two spaces. This makes it easier to cook, serve, and clean up, making meal preparation and hosting events a more enjoyable experience.
The Stylish Combination
 Not only does a flowing kitchen and dining room offer functional benefits, but it also provides a
stylish combination
that adds to the overall aesthetic of the house. The open layout allows for a cohesive design to be carried throughout the two spaces, creating a sense of unity and continuity. This is especially beneficial for smaller homes, as it can make the space feel more spacious and less cramped.
Moreover, having a kitchen that flows into the dining room allows for more
flexibility
in terms of design and decor. With no walls to limit the placement of furniture and appliances, homeowners have more options to customize their space according to their personal style and needs. This also makes it easier to incorporate different textures, colors, and materials, creating a visually appealing and dynamic living space.
Not only does a flowing kitchen and dining room offer functional benefits, but it also provides a
stylish combination
that adds to the overall aesthetic of the house. The open layout allows for a cohesive design to be carried throughout the two spaces, creating a sense of unity and continuity. This is especially beneficial for smaller homes, as it can make the space feel more spacious and less cramped.
Moreover, having a kitchen that flows into the dining room allows for more
flexibility
in terms of design and decor. With no walls to limit the placement of furniture and appliances, homeowners have more options to customize their space according to their personal style and needs. This also makes it easier to incorporate different textures, colors, and materials, creating a visually appealing and dynamic living space.
In Conclusion
 In a modern home, the kitchen and dining room are no longer just functional spaces, but they have become central areas for socializing and entertaining. By having a kitchen that flows into the dining room, homeowners can optimize the functionality of these spaces while also creating a stylish and inviting atmosphere. So if you're looking to design a house that is both functional and visually appealing, be sure to consider this popular and practical layout.
In a modern home, the kitchen and dining room are no longer just functional spaces, but they have become central areas for socializing and entertaining. By having a kitchen that flows into the dining room, homeowners can optimize the functionality of these spaces while also creating a stylish and inviting atmosphere. So if you're looking to design a house that is both functional and visually appealing, be sure to consider this popular and practical layout.

