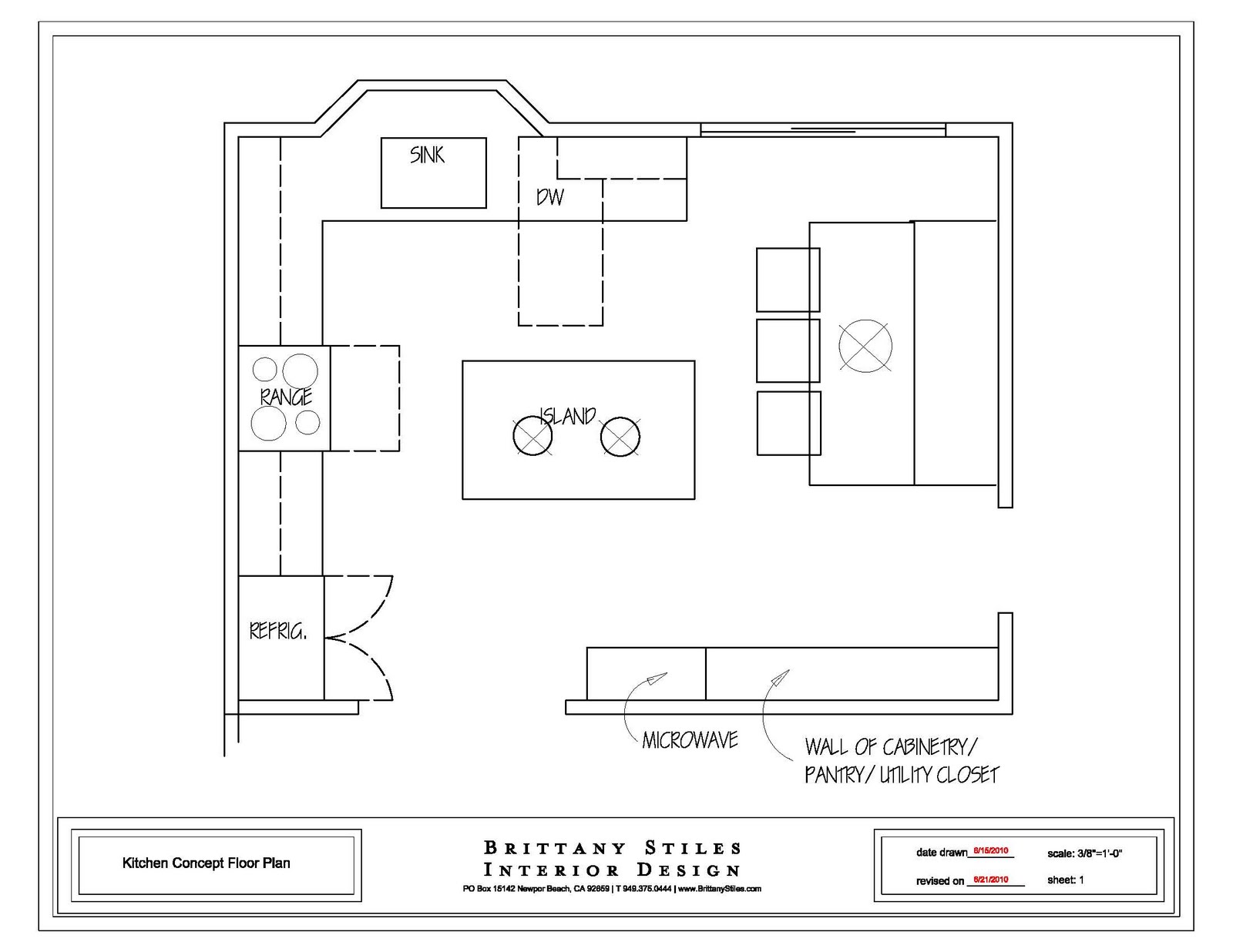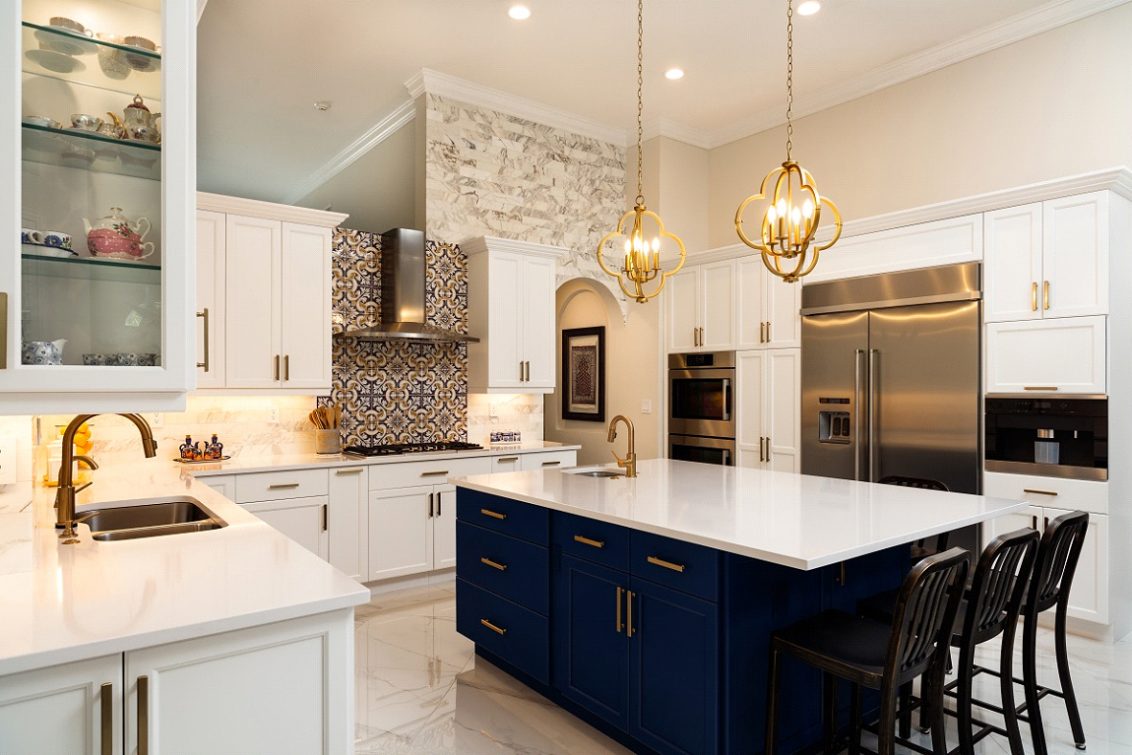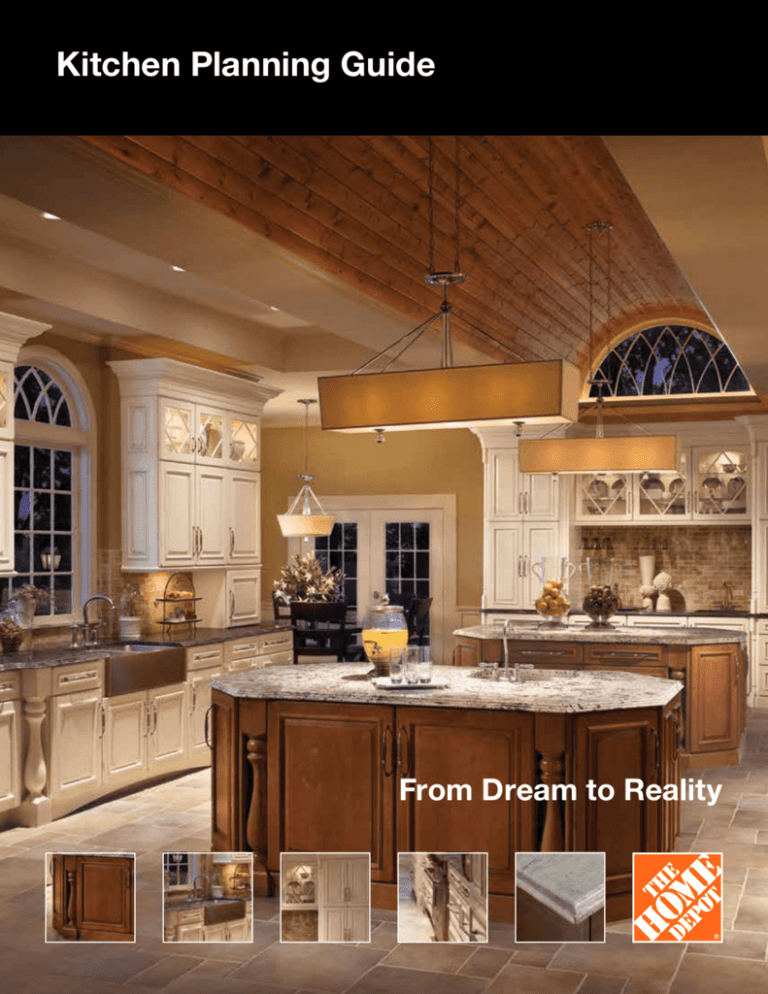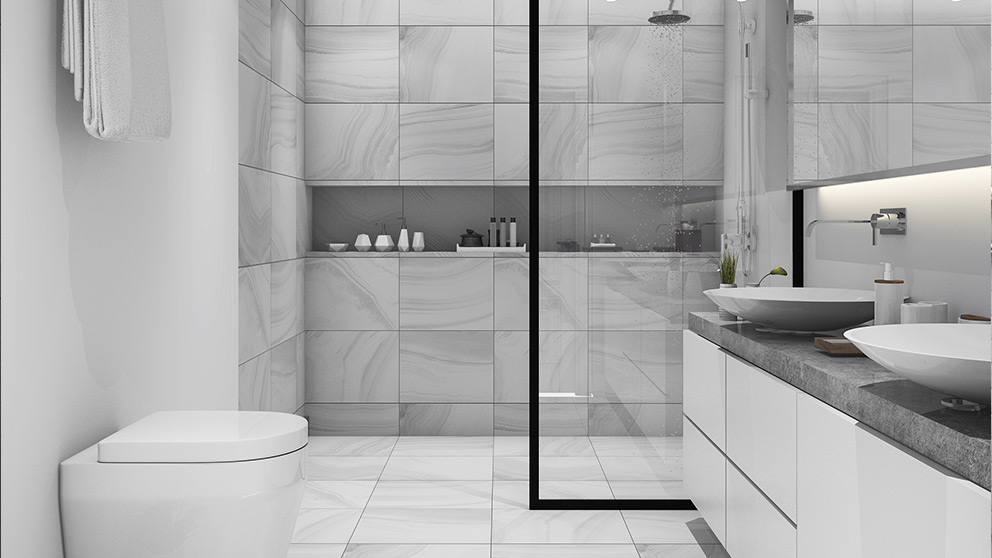1. Kitchen Layouts and Design Ideas
If you're looking to renovate your kitchen, one of the most important things to consider is the layout and design. After all, the kitchen is often referred to as the heart of the home and it's where you'll spend a lot of your time cooking, entertaining, and making memories with loved ones. But with so many different options and styles to choose from, it can be overwhelming to know where to start. That's why we've put together this comprehensive guide to help you plan the perfect kitchen layout and design for your home.
2. Kitchen Design Layout Tips
When it comes to designing your kitchen, there are a few key tips to keep in mind. First, consider the "work triangle" which refers to the flow of movement between the sink, stove, and refrigerator. This triangle should be efficient and allow for easy movement while cooking. Additionally, think about how much storage and counter space you need and try to incorporate as much as possible. Don't forget about lighting and ventilation, as these are important factors for both functionality and ambiance in the kitchen.
3. Kitchen Planning Guide: Layout and Design
To begin planning your kitchen layout and design, start by measuring the space and creating a rough floor plan. Next, consider your needs and preferences, such as if you prefer a more open concept or if you need space for a large dining table. Take into account the positioning of windows and doors, as well as the location of existing plumbing and electrical outlets. Once you have a basic layout in mind, you can start exploring different design ideas and styles.
4. Kitchen Design Layouts and Floor Plans
There are several popular kitchen design layouts to choose from, including the U-shaped layout, L-shaped layout, galley layout, and one-wall layout. The U-shaped layout is great for larger kitchens and provides a lot of counter and storage space. The L-shaped layout is also a good option for larger kitchens and allows for easy movement between workstations. The galley layout is ideal for smaller spaces and offers a compact yet efficient design. And the one-wall layout is perfect for open concept living and can provide a sleek and modern look.
5. Kitchen Layout and Design Guide
When it comes to designing your kitchen, it's important to think about the overall style and aesthetic you want to achieve. Are you going for a traditional and cozy feel? Or do you prefer a more modern and sleek look? Consider your color scheme, materials, and finishes to create a cohesive design. You can also incorporate different design elements like open shelving, an island, or a breakfast bar to add functionality and personalization to your space.
6. Kitchen Design Layouts for Small Spaces
If you have a small kitchen, don't worry, there are still plenty of design options to maximize your space and make it feel larger. Consider a galley or one-wall layout to make the most of your limited square footage. Incorporate light colors and reflective surfaces to create the illusion of more space. And don't be afraid to get creative with storage solutions, such as using vertical space or installing pull-out shelves and organizers.
7. Kitchen Design Layouts for Large Spaces
For larger kitchens, the possibilities are endless. You can go for a grand and spacious design with a large island and plenty of counter space. Or you can create distinct work zones, such as a cooking area and a separate prep area. Consider incorporating a walk-in pantry or a butler's pantry for even more storage and organization options. And don't be afraid to add some luxurious touches, like a wine fridge or a farmhouse sink.
8. Kitchen Design Layouts for Open Concept Living
Open concept living has become increasingly popular, especially in homes with smaller square footage. When designing your kitchen for an open concept space, it's important to think about how it will flow with the rest of the living area. Consider using a kitchen island as a divider between the kitchen and living room, or incorporating a bar or seating area for a seamless transition. It's also important to choose cohesive design elements and finishes that tie in with the rest of the space.
9. Kitchen Design Layouts for Galley Kitchens
Galley kitchens, also known as corridor kitchens, are long and narrow with two parallel walls. While this layout may seem limiting, there are many ways to make the most of the space. Consider using one wall for all your appliances and the opposite wall for storage and prep space. You can also add a small island or peninsula to create more counter space and storage. And don't forget to incorporate proper lighting and ventilation to make the space feel more open and inviting.
10. Kitchen Design Layouts for L-Shaped Kitchens
L-shaped kitchens are popular because they offer a lot of counter and storage space while still maintaining an open feel. This layout is great for those who love to cook and entertain, as it allows for multiple workstations and easy flow between them. Consider using one leg of the L for your cooking area and the other for prep and clean up. You can also add an island or peninsula for additional workspace and seating. And don't forget to choose finishes and accents that tie the whole space together.
Creating the Perfect Kitchen Layout

The Importance of Good Kitchen Design
 When it comes to designing your dream home, the kitchen is often considered the heart of the house. It's where meals are prepared, memories are made, and families come together. That's why it's essential to have a well-planned and functional kitchen layout that suits your lifestyle and needs. A good kitchen design not only enhances the aesthetics of your home but also increases efficiency and productivity in the kitchen. With the right layout and design, you can transform your kitchen into a space that is both beautiful and practical.
When it comes to designing your dream home, the kitchen is often considered the heart of the house. It's where meals are prepared, memories are made, and families come together. That's why it's essential to have a well-planned and functional kitchen layout that suits your lifestyle and needs. A good kitchen design not only enhances the aesthetics of your home but also increases efficiency and productivity in the kitchen. With the right layout and design, you can transform your kitchen into a space that is both beautiful and practical.
Factors to Consider
The Different Types of Kitchen Layouts
 There are several popular kitchen layouts to choose from, and each has its own advantages and drawbacks. The
U-shaped
layout is ideal for larger kitchens and offers plenty of counter space and storage options. The
L-shaped
layout is a popular choice for smaller kitchens, as it maximizes space and is great for open-concept living areas. The
Galley
layout is perfect for narrow kitchens and offers efficient workflow. The
Island
layout is a versatile option that adds extra counter space and can serve as a dining area.
There are several popular kitchen layouts to choose from, and each has its own advantages and drawbacks. The
U-shaped
layout is ideal for larger kitchens and offers plenty of counter space and storage options. The
L-shaped
layout is a popular choice for smaller kitchens, as it maximizes space and is great for open-concept living areas. The
Galley
layout is perfect for narrow kitchens and offers efficient workflow. The
Island
layout is a versatile option that adds extra counter space and can serve as a dining area.
Tips for Designing Your Kitchen
 When it comes to designing your kitchen, it's crucial to think about the
work triangle
, which includes the distance between your sink, stove, and refrigerator. This triangle should be efficient and allow for easy movement between these three key areas. Another tip is to consider the placement of your appliances, cabinets, and countertops to ensure they are easily accessible and functional. Don't forget to incorporate ample lighting and ventilation into your design for a comfortable and well-lit space.
When it comes to designing your kitchen, it's crucial to think about the
work triangle
, which includes the distance between your sink, stove, and refrigerator. This triangle should be efficient and allow for easy movement between these three key areas. Another tip is to consider the placement of your appliances, cabinets, and countertops to ensure they are easily accessible and functional. Don't forget to incorporate ample lighting and ventilation into your design for a comfortable and well-lit space.
Incorporating Your Style
 While functionality is key, it's also essential to incorporate your personal style into your kitchen design. Whether you prefer a modern, sleek look or a more traditional and cozy feel, your kitchen should reflect your personality. Choose a color scheme, materials, and finishes that align with your overall home design for a cohesive look. Don't be afraid to add personal touches, such as artwork or plants, to make your kitchen feel like home.
While functionality is key, it's also essential to incorporate your personal style into your kitchen design. Whether you prefer a modern, sleek look or a more traditional and cozy feel, your kitchen should reflect your personality. Choose a color scheme, materials, and finishes that align with your overall home design for a cohesive look. Don't be afraid to add personal touches, such as artwork or plants, to make your kitchen feel like home.
In Conclusion
 A well-designed kitchen layout can make all the difference in creating a functional and enjoyable space in your home. By considering the factors mentioned above and incorporating your personal style, you can create a kitchen that is both beautiful and practical. So, take your time and carefully plan out your kitchen design to ensure it meets your needs and brings joy to your daily life.
A well-designed kitchen layout can make all the difference in creating a functional and enjoyable space in your home. By considering the factors mentioned above and incorporating your personal style, you can create a kitchen that is both beautiful and practical. So, take your time and carefully plan out your kitchen design to ensure it meets your needs and brings joy to your daily life.







/One-Wall-Kitchen-Layout-126159482-58a47cae3df78c4758772bbc.jpg)




































:max_bytes(150000):strip_icc()/181218_YaleAve_0175-29c27a777dbc4c9abe03bd8fb14cc114.jpg)




:max_bytes(150000):strip_icc()/exciting-small-kitchen-ideas-1821197-hero-d00f516e2fbb4dcabb076ee9685e877a.jpg)








/exciting-small-kitchen-ideas-1821197-hero-d00f516e2fbb4dcabb076ee9685e877a.jpg)



:strip_icc()/kitchen-wooden-floors-dark-blue-cabinets-ca75e868-de9bae5ce89446efad9c161ef27776bd.jpg)









:max_bytes(150000):strip_icc()/galley-kitchen-ideas-1822133-hero-3bda4fce74e544b8a251308e9079bf9b.jpg)



:max_bytes(150000):strip_icc()/make-galley-kitchen-work-for-you-1822121-hero-b93556e2d5ed4ee786d7c587df8352a8.jpg)














:max_bytes(150000):strip_icc()/saatva-63d06d85b09f424c82c644989f06b2b6.jpg)

