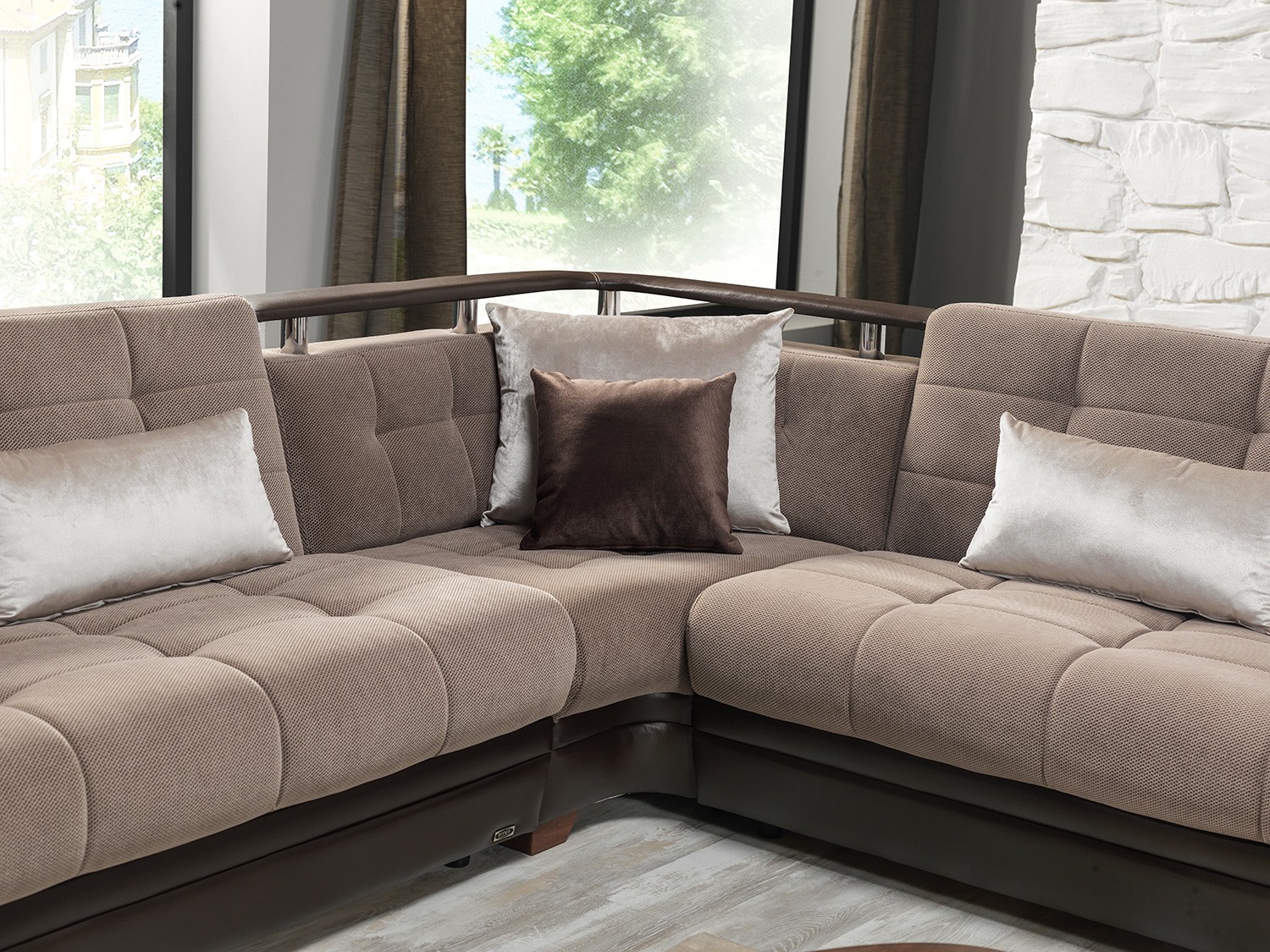In recent years, open-concept living has become increasingly popular. This design style eliminates walls and barriers between the kitchen and living room, creating a seamless and spacious flow in the home. If you're considering an open-concept kitchen and living room, here are 10 design ideas to inspire you.Open Concept Kitchen and Living Room Design Ideas
1. Use a neutral color palette for a cohesive look. Light colors such as white, beige, and gray can make the space feel brighter and larger. 2. Incorporate natural elements like wood and plants to add warmth and texture to the space. 3. Install a kitchen island with counter seating to create a functional and inviting gathering space. 4. Add a statement light fixture above the dining area to define the space and add a touch of elegance. 5. Create a cohesive design by using similar materials and finishes throughout the open-concept space. 6. Use furniture to visually separate the kitchen and living room areas. A sofa or rug can act as a barrier without closing off the space. 7. Incorporate storage solutions such as built-in shelves or cabinets to keep the space organized and clutter-free. 8. Consider using different flooring materials to define the kitchen and living room areas. For example, tile in the kitchen and hardwood in the living room. 9. Use mirrors strategically to reflect light and make the space feel larger. 10. Add personal touches like artwork and decorative accessories to bring character and personality to the space.10 Open-Concept Kitchen and Living Room Ideas
Designing an open-concept kitchen and living room requires careful planning and consideration. Here are a few steps to help you create a functional and cohesive space: 1. Determine your layout: Decide on the placement of your kitchen and living room areas. Consider the flow of traffic and how you will utilize the space. 2. Choose a color scheme: Select a color palette that will tie the two areas together. This will create a cohesive and harmonious look. 3. Select materials and finishes: Choose materials and finishes that complement each other and create a seamless transition between the kitchen and living room. 4. Consider lighting: Incorporate a mix of natural and artificial lighting to create a warm and inviting atmosphere. 5. Add personal touches: Use furniture, artwork, and accessories to add personality and style to the space.How to Design an Open-Concept Kitchen and Living Room
A successful open-plan kitchen and living room design requires careful consideration of the layout, materials, and lighting. Here are a few tips to help you create a cohesive and functional space: 1. Maximize natural light: If possible, position your living room and kitchen areas near windows to bring in natural light. This will make the space feel bright and airy. 2. Use visual barriers: Incorporate furniture, rugs, or decorative screens to create a visual separation between the kitchen and living room areas. 3. Incorporate storage solutions: In an open-plan space, it's essential to have storage solutions to keep the area clutter-free. Consider utilizing built-in cabinets or shelves to maximize storage space. 4. Choose durable materials: The kitchen and living room are high-traffic areas, so it's crucial to select durable materials that can withstand daily use. 5. Keep the design consistent: Choose a consistent color scheme, materials, and finishes throughout the open-plan space to create a cohesive and harmonious look.Creating an Open-Plan Kitchen and Living Room
There are various layout options for an open-concept kitchen and living room. Here are a few popular layouts to consider: 1. L-shaped layout: This layout features a kitchen and living room area that form an L-shape, with the kitchen on one side and the living room on the other. 2. Galley layout: In this layout, the kitchen and living room are parallel to each other, creating a long and narrow space. 3. U-shaped layout: This layout features a kitchen and living room area that form a U-shape, with the kitchen on one side and the living room on the opposite side. 4. Island layout: This layout incorporates a kitchen island that separates the kitchen and living room areas, creating a functional and multi-purpose space. 5. Open flow layout: In this layout, there are no physical barriers between the kitchen and living room, creating a seamless and open flow between the two areas.Open-Concept Kitchen and Living Room Layouts
If you have a small space, an open-concept kitchen and living room can help maximize the area's functionality and make it feel more spacious. Here are a few tips to help you make the most of your space: 1. Utilize vertical space: Install shelves or cabinets that reach the ceiling to maximize storage space. 2. Use multipurpose furniture: Choose furniture pieces that serve multiple purposes, such as a coffee table with hidden storage or a sofa bed. 3. Keep the space organized: Clutter can make a small space feel even smaller. Keep the area organized and clutter-free to make it feel more spacious. 4. Choose light colors: Lighter colors can make a space feel more open and airy. Consider using light-colored furniture, flooring, and walls in your open-concept kitchen and living room. 5. Create a focal point: Use a statement piece, such as a large painting or a fireplace, to draw the eye and create a focal point in the space.Maximizing Space in an Open-Concept Kitchen and Living Room
When it comes to decorating an open-concept kitchen and living room, there are a few things to keep in mind: 1. Choose a cohesive color scheme: Select a color palette that ties the kitchen and living room areas together to create a cohesive and harmonious look. 2. Incorporate personal touches: Use artwork, decorative accessories, and furniture to add personality and style to the space. 3. Balance the space: Use furniture and decor to balance the different areas of the open-concept space and create a harmonious flow. 4. Don't overcrowd the space: It's essential to leave enough room for traffic flow and to avoid overcrowding the space with too much furniture or decor. 5. Consider the view: If your open-concept space has a view, make sure to position furniture to take advantage of it and incorporate it into the design.Open-Concept Kitchen and Living Room Decorating Tips
There are many benefits to having an open-concept kitchen and living room, including: 1. Better flow and functionality: By eliminating walls and barriers, an open-concept space allows for better flow and functionality between the kitchen and living room. 2. More natural light: With fewer walls, natural light can flow freely throughout the space, making it feel brighter and more inviting. 3. Creates a sense of connection: An open-concept space allows for easier communication and connection between those in the kitchen and living room areas. 4. Makes small spaces feel larger: In smaller homes or apartments, an open-concept design can create the illusion of more space. 5. Great for entertaining: An open-concept kitchen and living room is ideal for hosting guests, as it allows for easy interaction between the two areas.Benefits of an Open-Concept Kitchen and Living Room
When it comes to flooring for an open-concept kitchen and living room, there are a few options to consider: 1. Hardwood: Hardwood flooring is a popular choice for its durability and timeless appeal. It also creates a seamless flow between the kitchen and living room areas. 2. Tile: Tile is a practical choice for the kitchen area, as it is easy to clean and water-resistant. It can also be used in the living room to create a defined space. 3. Laminate: Laminate flooring is a cost-effective option that can mimic the look of hardwood or tile. It is also durable and easy to maintain. 4. Vinyl: Vinyl flooring is another budget-friendly option that is water-resistant and easy to install. It can also come in a variety of styles and designs. 5. Concrete: For a modern and industrial look, concrete flooring can be a unique and stylish choice for an open-concept kitchen and living room.Open-Concept Kitchen and Living Room Flooring Options
Lighting is an essential element in any design, and an open-concept kitchen and living room are no exception. Here are a few lighting ideas to consider: 1. Pendant lights: Pendant lights can be used above the kitchen island or dining area to provide task lighting and add a decorative element to the space. 2. Recessed lighting: Recessed lighting can provide overall ambient lighting in the space without taking up too much visual space. 3. Floor lamps: Floor lamps can be used in the living room area to provide additional lighting and create a cozy and inviting atmosphere. 4. Under cabinet lighting: Under cabinet lighting can be used in the kitchen area to provide task lighting and add a touch of ambiance. 5. Natural light: Don't forget to take advantage of natural light in your open-concept space. Consider adding skylights or floor-to-ceiling windows to bring in more natural light. In conclusion, an open-concept kitchen and living room can create a spacious, functional, and inviting space in your home. With these design ideas, you can create a cohesive and stylish open-concept space that meets your needs and reflects your personal style.Open-Concept Kitchen and Living Room Lighting Ideas
The Benefits of a Kitchen Open Living Room

Creating an Open and Spacious Atmosphere
 In today's modern world, the kitchen is no longer just a place for cooking and preparing meals. It has become the hub of the home, a place where families and friends gather and spend quality time together. This is why the concept of a
kitchen open living room
has gained so much popularity in recent years. By removing the barriers between the kitchen and living room, it creates a sense of openness and spaciousness, making the entire area feel larger and more inviting. This is especially beneficial for smaller homes, where every inch of space counts.
In today's modern world, the kitchen is no longer just a place for cooking and preparing meals. It has become the hub of the home, a place where families and friends gather and spend quality time together. This is why the concept of a
kitchen open living room
has gained so much popularity in recent years. By removing the barriers between the kitchen and living room, it creates a sense of openness and spaciousness, making the entire area feel larger and more inviting. This is especially beneficial for smaller homes, where every inch of space counts.
Encouraging Social Interaction
 Having a kitchen open to the living room also promotes social interaction. When cooking, one can still be a part of the conversation happening in the living room, instead of being isolated in a closed-off kitchen. This allows for a more inclusive and connected atmosphere, making it easier to entertain guests and host gatherings. It also allows parents to keep an eye on their children while preparing meals, making it a practical choice for families.
Having a kitchen open to the living room also promotes social interaction. When cooking, one can still be a part of the conversation happening in the living room, instead of being isolated in a closed-off kitchen. This allows for a more inclusive and connected atmosphere, making it easier to entertain guests and host gatherings. It also allows parents to keep an eye on their children while preparing meals, making it a practical choice for families.
Incorporating Natural Light
 With no walls or doors blocking the natural light, a
kitchen open living room
design allows for a brighter and more natural lit space. This not only creates a warm and inviting ambiance but also reduces the need for artificial lighting, resulting in energy and cost savings. It also allows for better airflow, making the space feel fresher and more comfortable.
With no walls or doors blocking the natural light, a
kitchen open living room
design allows for a brighter and more natural lit space. This not only creates a warm and inviting ambiance but also reduces the need for artificial lighting, resulting in energy and cost savings. It also allows for better airflow, making the space feel fresher and more comfortable.
A Versatile and Functional Space
 One of the main advantages of a kitchen open living room is its versatility. With no walls to limit the layout, homeowners have more freedom to customize and design the space according to their needs and preferences. It also allows for a more efficient use of space, as one can easily move between the kitchen and living room without any obstructions. This makes it a perfect layout for hosting parties, movie nights, or even just everyday family activities.
In conclusion, a
kitchen open living room
design offers numerous benefits, from creating an open and spacious atmosphere to promoting social interaction and incorporating natural light. It is a versatile and functional space that is perfect for modern living. So if you're looking to design or remodel your home, consider the many advantages of a kitchen open living room. It may just be the perfect addition to your dream home.
One of the main advantages of a kitchen open living room is its versatility. With no walls to limit the layout, homeowners have more freedom to customize and design the space according to their needs and preferences. It also allows for a more efficient use of space, as one can easily move between the kitchen and living room without any obstructions. This makes it a perfect layout for hosting parties, movie nights, or even just everyday family activities.
In conclusion, a
kitchen open living room
design offers numerous benefits, from creating an open and spacious atmosphere to promoting social interaction and incorporating natural light. It is a versatile and functional space that is perfect for modern living. So if you're looking to design or remodel your home, consider the many advantages of a kitchen open living room. It may just be the perfect addition to your dream home.











/open-concept-living-area-with-exposed-beams-9600401a-2e9324df72e842b19febe7bba64a6567.jpg)












/GettyImages-1048928928-5c4a313346e0fb0001c00ff1.jpg)












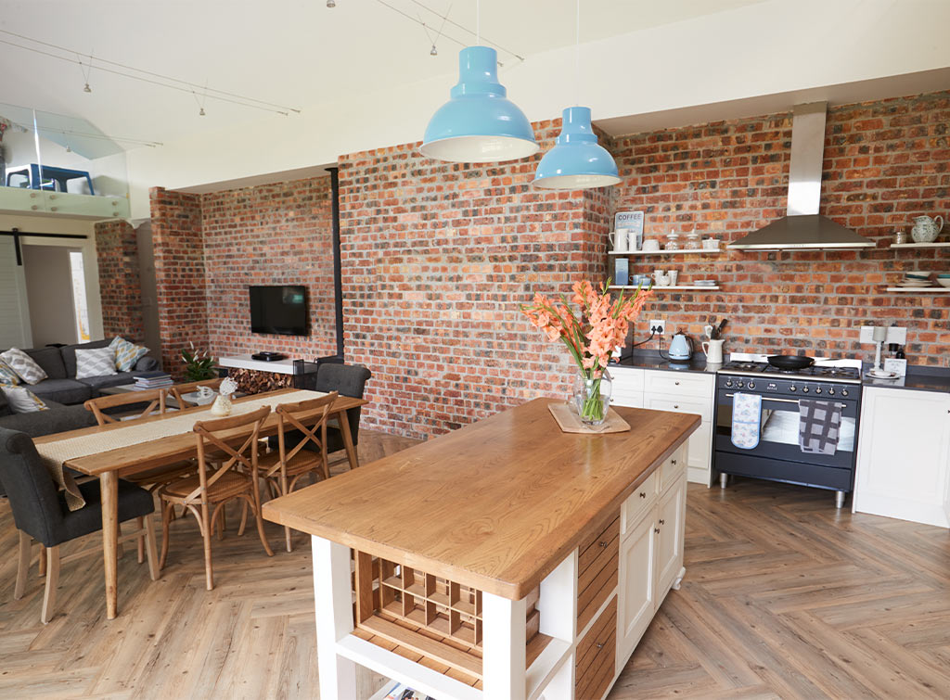



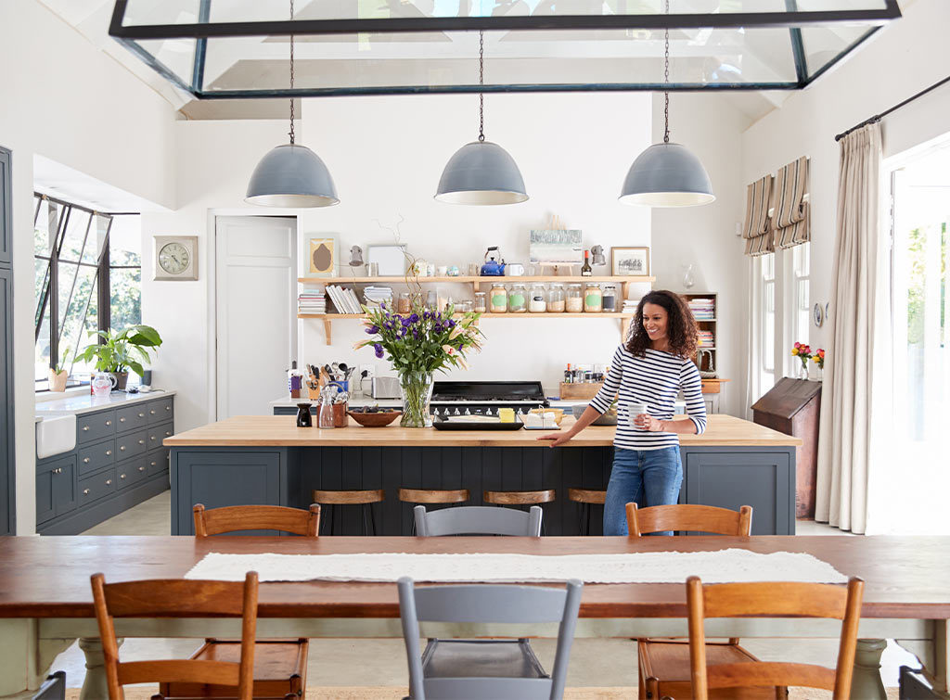

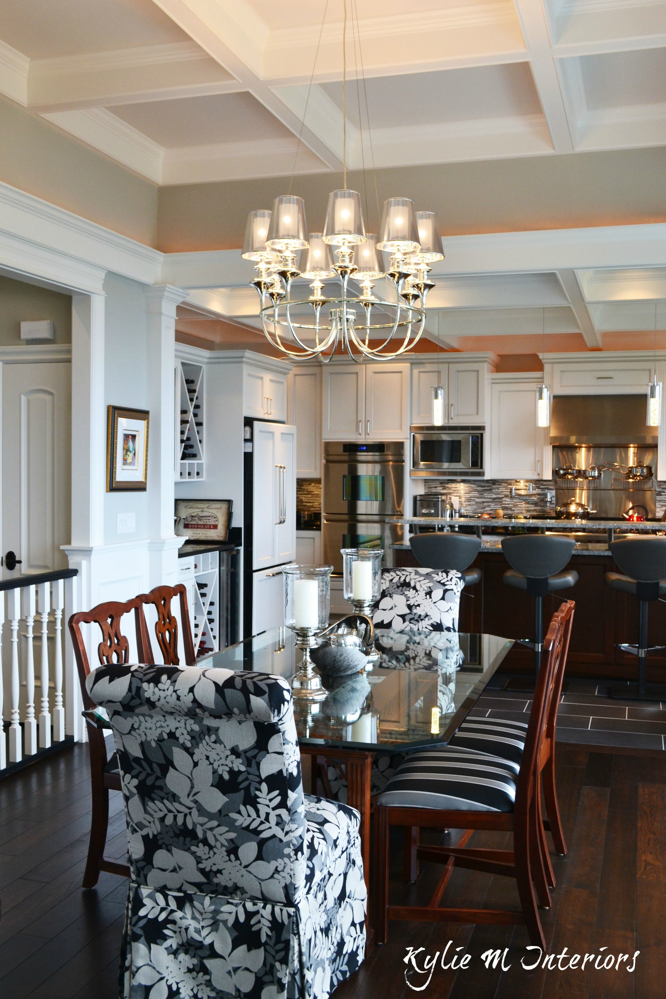







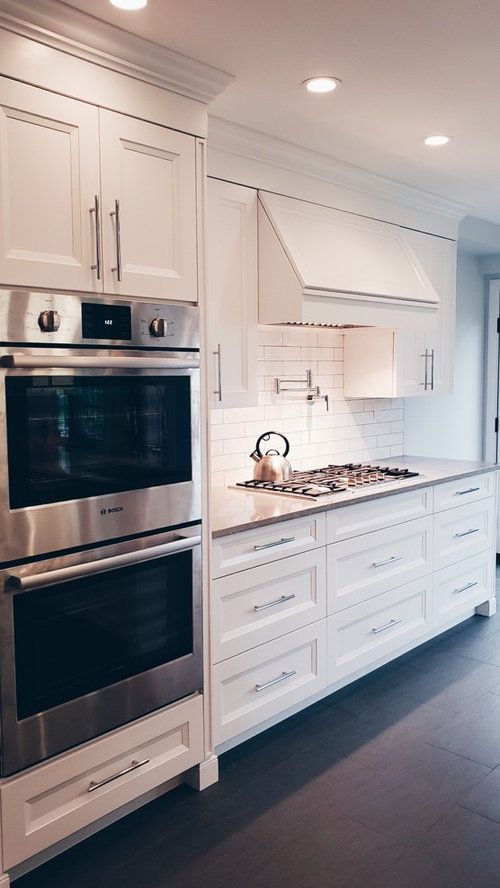

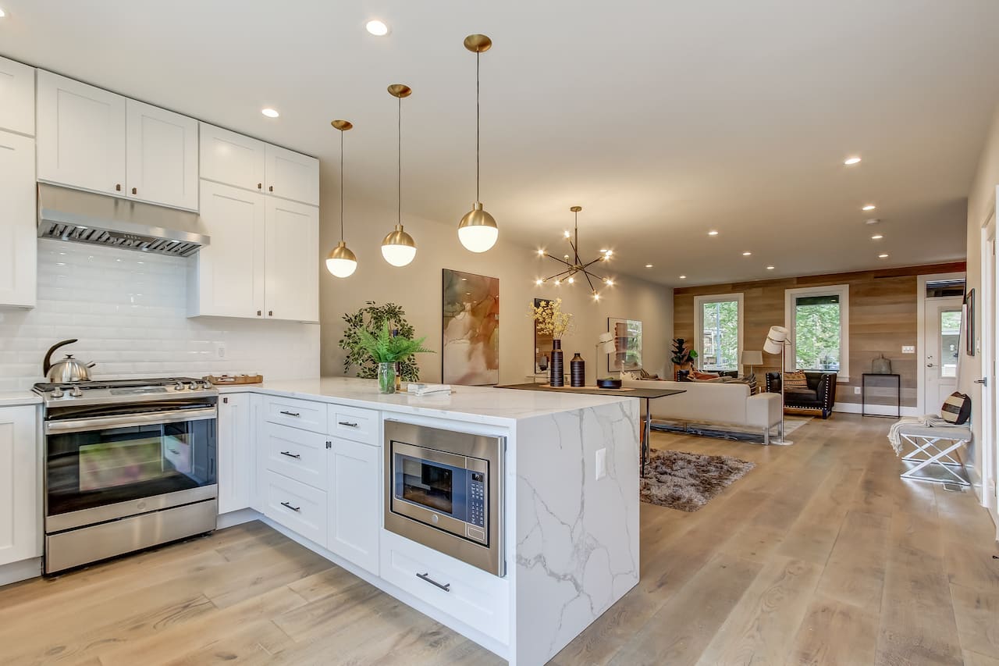



























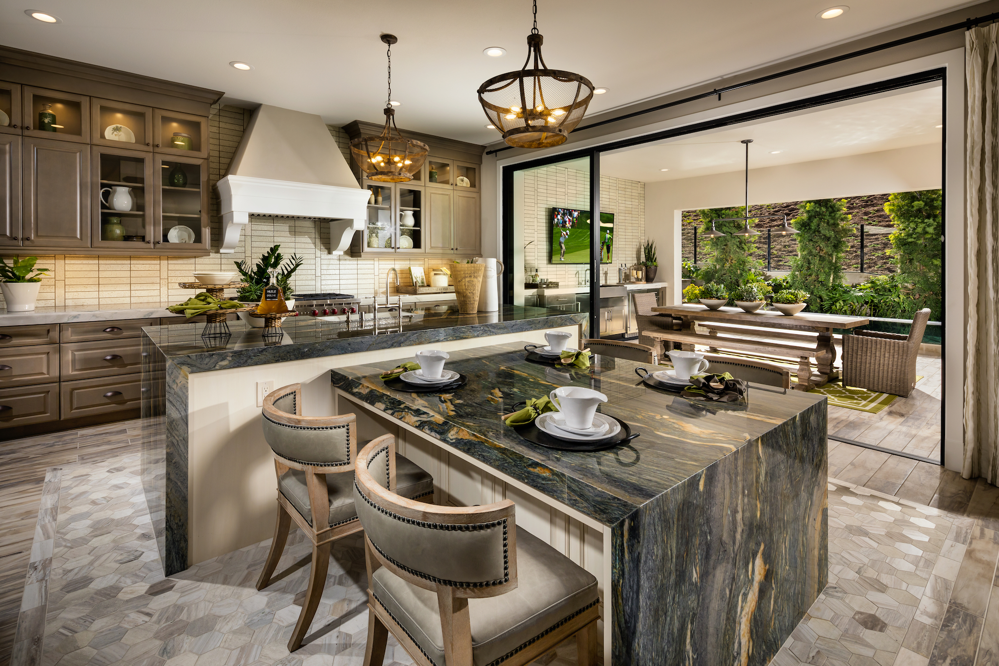


/cocolapinescandinavianlivingroom-c602a303414341fb932f2d31e8769699.jpeg)

