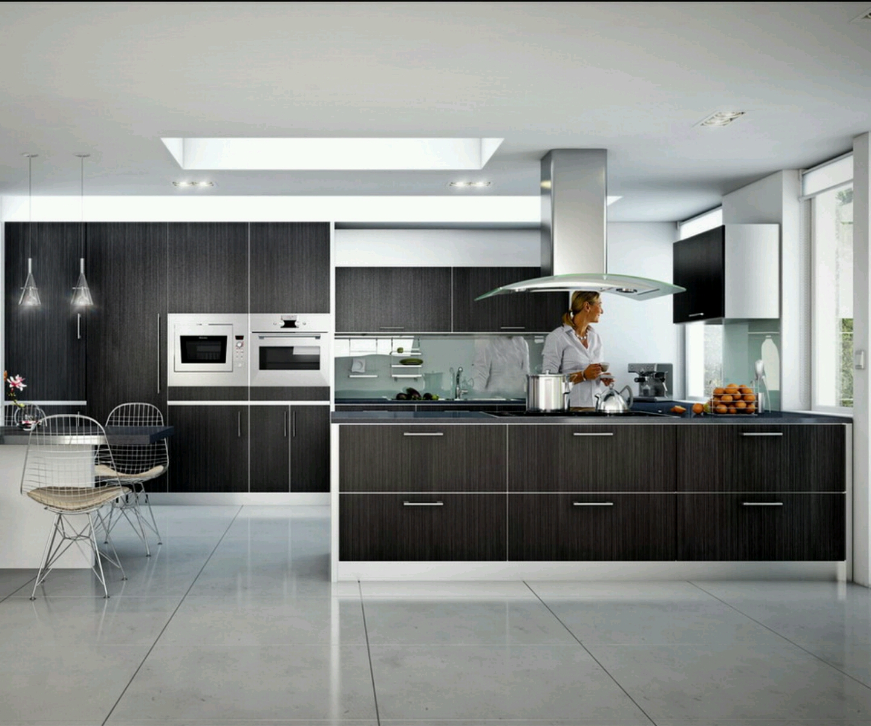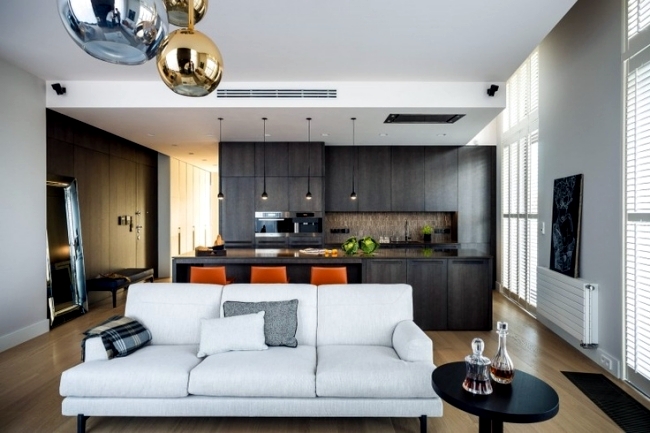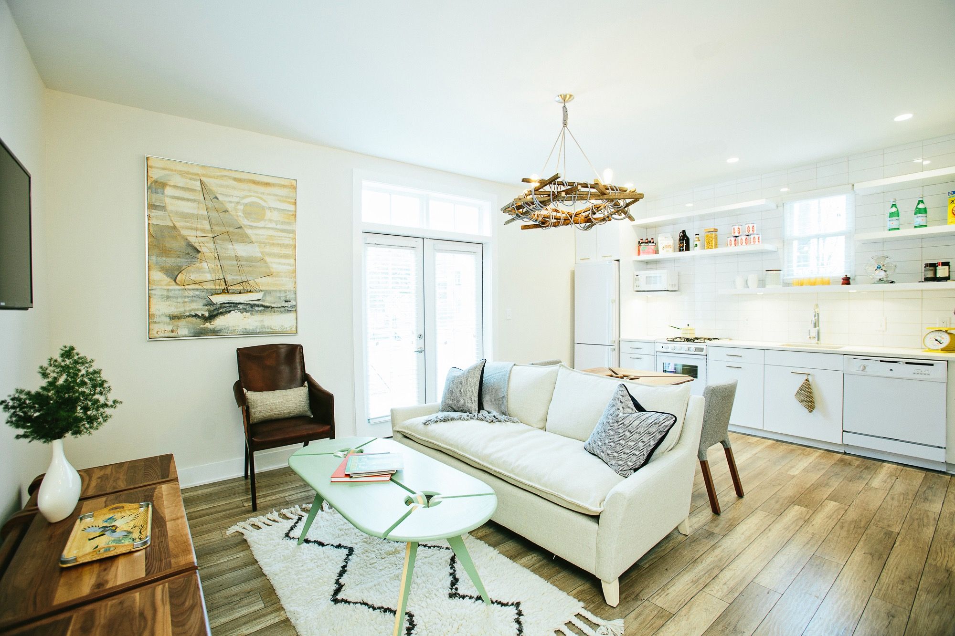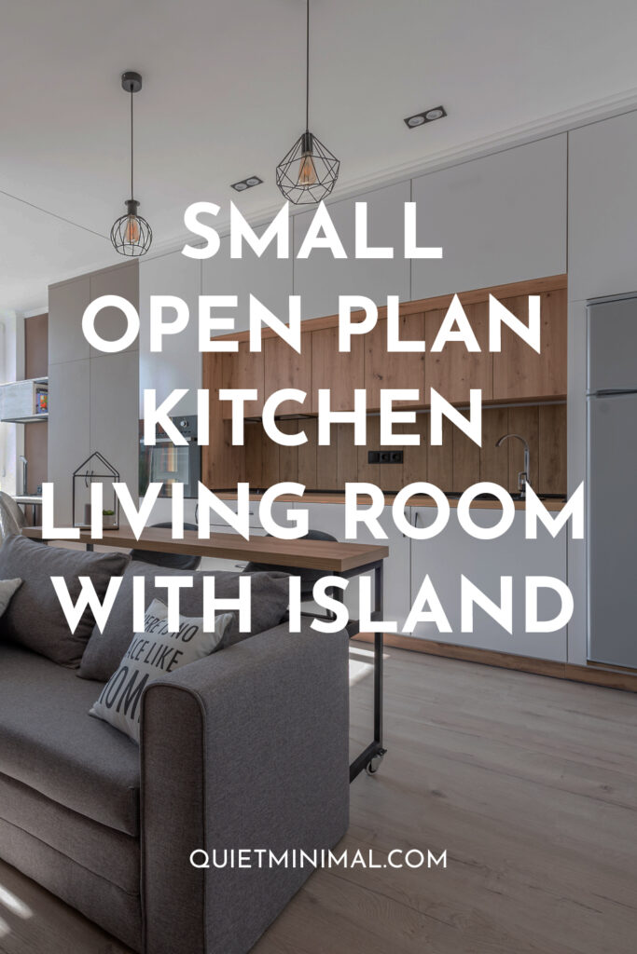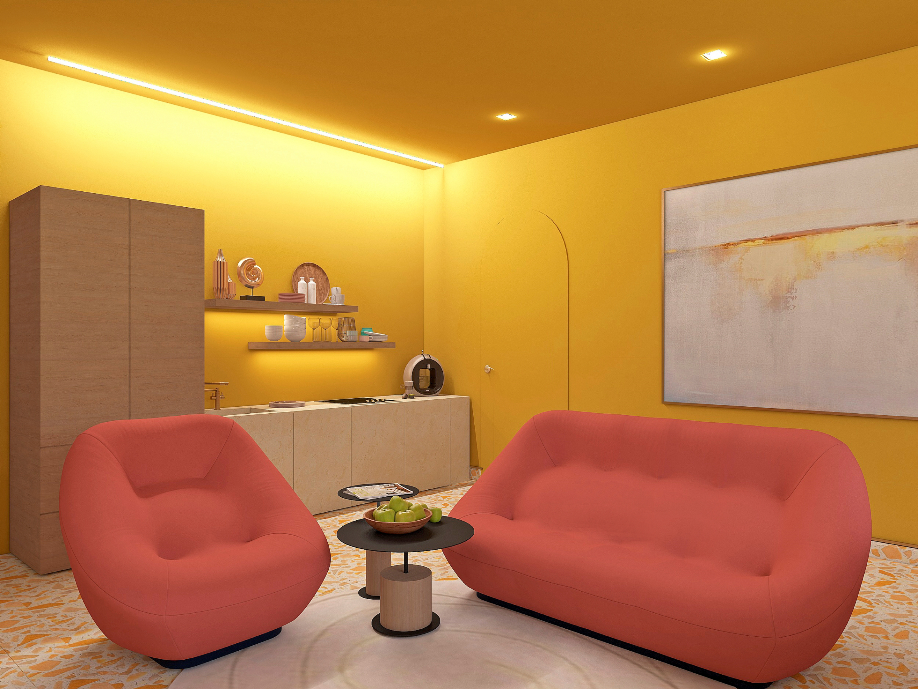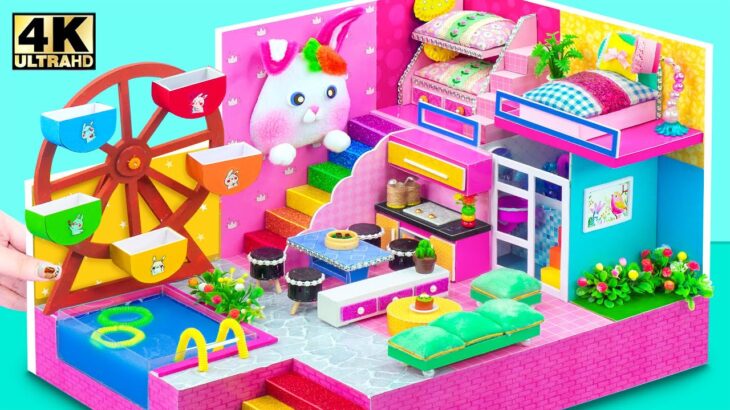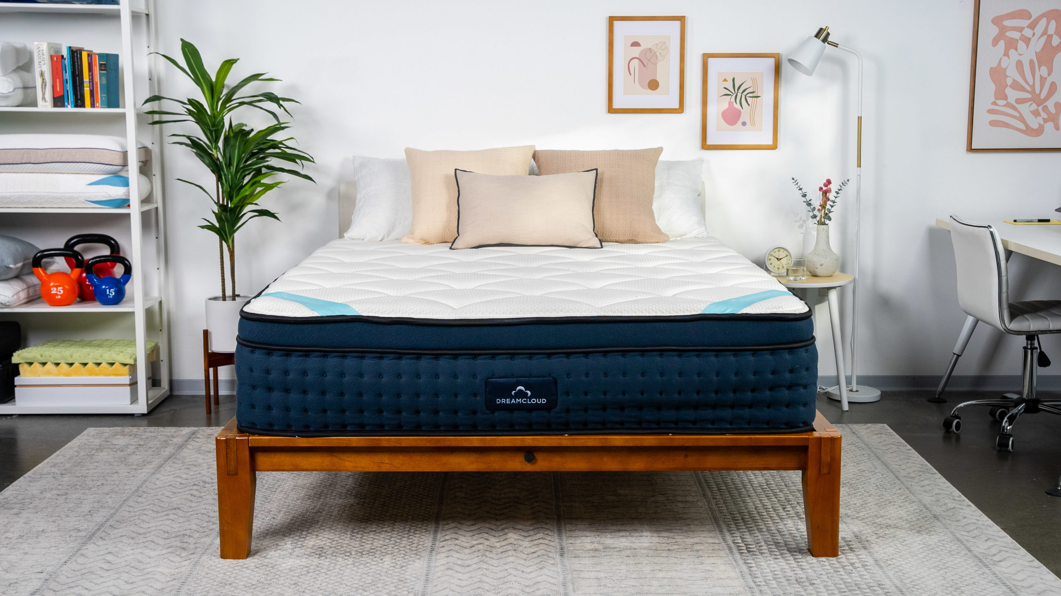Open Concept Kitchen and Living Room Design Ideas
An open concept kitchen and living room design is a popular trend in modern homes. It involves merging the kitchen and living room into one cohesive space, creating a seamless flow between the two areas. This type of design is perfect for those who love to entertain, as it allows for easy interaction and conversation between guests in both the kitchen and living room. Here are some ideas to inspire your open concept kitchen and living room design:
How to Combine Your Living Room and Kitchen
Combining your living room and kitchen may seem like a daunting task, but with the right design approach, it can be achieved effortlessly. One way to do this is by using a similar color palette throughout both spaces to create a cohesive look. You can also use furniture and decor that complements each other to tie the two areas together. For example, incorporating similar wood finishes or using pops of the same accent color in both spaces can help create a harmonious flow between the kitchen and living room.
Small Kitchen and Living Room Combo Designs
For those with limited space, combining the kitchen and living room is a practical solution. To make the most out of a small kitchen and living room combo, it is important to maximize the use of vertical space. Consider wall-mounted shelves or cabinets to free up floor space, and opt for furniture that can serve dual purposes, such as a kitchen island with built-in storage or a sofa bed in the living room. You can also use light colors to make the space feel more open and airy.
Tips for Combining Kitchen and Living Room Spaces
When designing a combined kitchen and living room space, it is important to keep functionality in mind. One way to achieve this is by creating designated zones for cooking, dining, and relaxing. This can be done by using different flooring, lighting, or furniture to differentiate each area. Another tip is to incorporate plenty of storage to keep clutter at bay. This will not only make the space look more organized but also make it easier to entertain and move around.
Modern Kitchen and Living Room Combination Designs
Modern design often favors open spaces and clean lines, making it the perfect style for a combined kitchen and living room. To achieve a modern look, consider using sleek and minimalistic furniture and decor. Incorporating a neutral color palette with bold accents can also add a contemporary touch to the space. Additionally, using large windows or glass doors can bring in natural light and make the space feel more open and spacious.
Maximizing Space in a Combined Kitchen and Living Room
In a combined kitchen and living room, space is often limited. To make the most out of the available space, consider using multifunctional furniture and appliances. For example, a dining table that can also be used as a kitchen island or a sofa bed that can serve as extra seating for guests. You can also use clever storage solutions, such as hidden cabinets or built-in shelving, to save space and keep the area clutter-free.
Designing a Functional Kitchen and Living Room Combo
A functional kitchen and living room combo is all about finding the right balance between style and practicality. When designing this type of space, it is important to think about how you will use it on a day-to-day basis. Consider the flow of movement between the two areas and make sure there is enough space for people to move around comfortably. It is also essential to have enough counter and storage space in the kitchen for efficient meal preparation.
Creative Ways to Combine a Kitchen and Living Room
Combining a kitchen and living room is not just about functionality and practicality; it is also an opportunity to get creative with your design. You can play with different textures, patterns, and materials to add visual interest to the space. For example, you can use a mix of wood, metal, and stone to create a unique and inviting atmosphere. You can also incorporate unexpected elements, such as a statement light fixture or a bold accent wall, to make the space more dynamic and visually appealing.
Small Open Plan Kitchen and Living Room Design Ideas
An open plan kitchen and living room design is a great way to maximize the available space in a small home. It involves combining the kitchen, living room, and dining area into one open and airy space. To make the most out of a small open plan kitchen and living room, consider using light and neutral colors to create a sense of continuity. You can also use mirrors to make the space feel larger and add depth.
How to Create a Seamless Flow between Kitchen and Living Room
The key to a successful combined kitchen and living room design is to create a seamless flow between the two areas. This can be achieved by using the same flooring throughout the space, whether it be hardwood, tile, or laminate. You can also use a cohesive color palette and style to tie the two areas together. Additionally, consider using open shelving or a kitchen island with bar stools to create a smooth transition between the kitchen and living room.
The Perfect Combination: Kitchen and Living Room Design

Creating a Space for Entertaining and Relaxation
 In today's modern homes, the kitchen and living room have become the heart of the house. No longer just a place for cooking and eating, the kitchen has evolved into a multifunctional space where families and friends gather to socialize, work, and relax. As a result, there has been a growing trend towards
kitchen living room design combine
, creating a seamless flow between these two important areas of the home. This innovative design not only maximizes the use of space but also enhances the overall functionality and aesthetic appeal of the house. Let's explore the benefits and considerations of combining the kitchen and living room in your home.
In today's modern homes, the kitchen and living room have become the heart of the house. No longer just a place for cooking and eating, the kitchen has evolved into a multifunctional space where families and friends gather to socialize, work, and relax. As a result, there has been a growing trend towards
kitchen living room design combine
, creating a seamless flow between these two important areas of the home. This innovative design not only maximizes the use of space but also enhances the overall functionality and aesthetic appeal of the house. Let's explore the benefits and considerations of combining the kitchen and living room in your home.
Open Concept Living
 Kitchen living room design combine
is all about open concept living. By removing walls and barriers between the kitchen and living room, you can create one large, open space that allows for easy flow and communication. This is especially beneficial for those who love to entertain as it allows guests to move freely between the kitchen and living area without feeling isolated. An open concept design also makes the space feel larger and more inviting, perfect for families who want to spend quality time together.
Kitchen living room design combine
is all about open concept living. By removing walls and barriers between the kitchen and living room, you can create one large, open space that allows for easy flow and communication. This is especially beneficial for those who love to entertain as it allows guests to move freely between the kitchen and living area without feeling isolated. An open concept design also makes the space feel larger and more inviting, perfect for families who want to spend quality time together.
Maximizing Space
 In smaller homes, combining the kitchen and living room can be a game-changer. It eliminates the need for a separate dining room and creates a more spacious and functional area. This is particularly useful for those living in apartments or condos where every square inch counts. By
combining kitchen and living room
, you can also free up space for other areas such as a home office or playroom, making the most out of your home's layout.
In smaller homes, combining the kitchen and living room can be a game-changer. It eliminates the need for a separate dining room and creates a more spacious and functional area. This is particularly useful for those living in apartments or condos where every square inch counts. By
combining kitchen and living room
, you can also free up space for other areas such as a home office or playroom, making the most out of your home's layout.
Design Cohesion
 One of the biggest advantages of
kitchen living room design combine
is the ability to create a cohesive and harmonious design. By using similar colors, materials, and textures in both spaces, you can create a seamless transition between the kitchen and living room. This not only makes the space feel more visually appealing but also makes it easier to decorate and maintain.
One of the biggest advantages of
kitchen living room design combine
is the ability to create a cohesive and harmonious design. By using similar colors, materials, and textures in both spaces, you can create a seamless transition between the kitchen and living room. This not only makes the space feel more visually appealing but also makes it easier to decorate and maintain.
Considerations for Combining Kitchen and Living Room
 While there are many benefits to
combining kitchen and living room
, there are also some important considerations to keep in mind. One of the main concerns is noise and smell. When cooking, the kitchen can produce strong smells and loud noises that may disturb those in the living area. To combat this, make sure to invest in a good ventilation system and soundproofing materials. It's also important to consider the functionality and layout of the space. For example, make sure there is enough counter space and storage in the kitchen and that the living room is arranged in a way that promotes comfortable living.
In conclusion,
kitchen living room design combine
offers numerous benefits for modern homeowners. It creates a space for both entertaining and relaxation, maximizes the use of space, and allows for a cohesive design. However, it's important to carefully consider the functionality and layout of the space to ensure a successful and enjoyable living experience. With the right planning and design, combining the kitchen and living room can truly elevate the heart of your home.
While there are many benefits to
combining kitchen and living room
, there are also some important considerations to keep in mind. One of the main concerns is noise and smell. When cooking, the kitchen can produce strong smells and loud noises that may disturb those in the living area. To combat this, make sure to invest in a good ventilation system and soundproofing materials. It's also important to consider the functionality and layout of the space. For example, make sure there is enough counter space and storage in the kitchen and that the living room is arranged in a way that promotes comfortable living.
In conclusion,
kitchen living room design combine
offers numerous benefits for modern homeowners. It creates a space for both entertaining and relaxation, maximizes the use of space, and allows for a cohesive design. However, it's important to carefully consider the functionality and layout of the space to ensure a successful and enjoyable living experience. With the right planning and design, combining the kitchen and living room can truly elevate the heart of your home.


















































