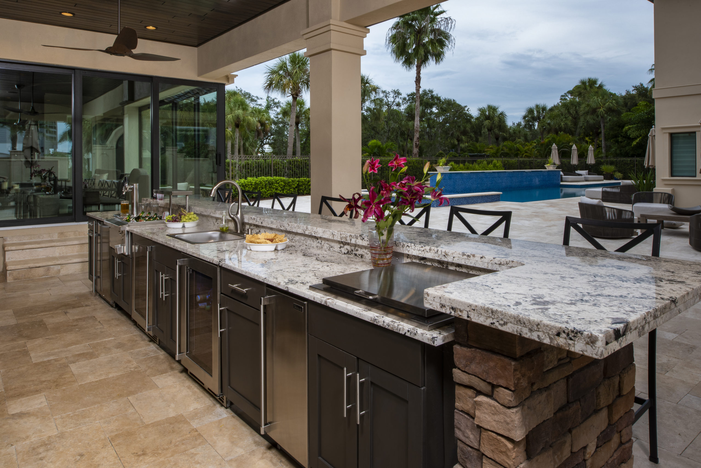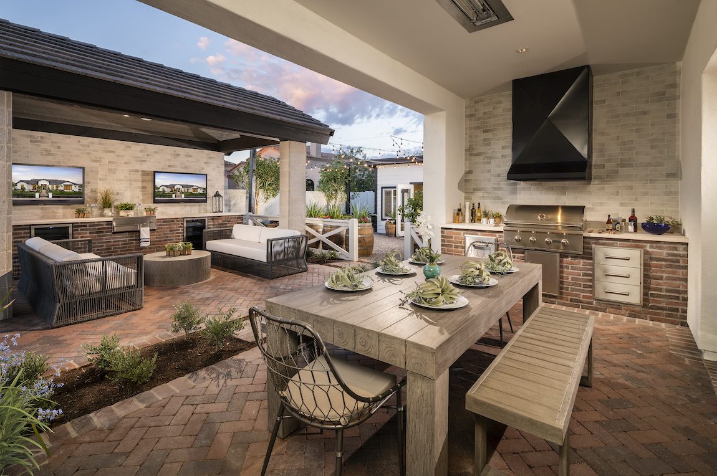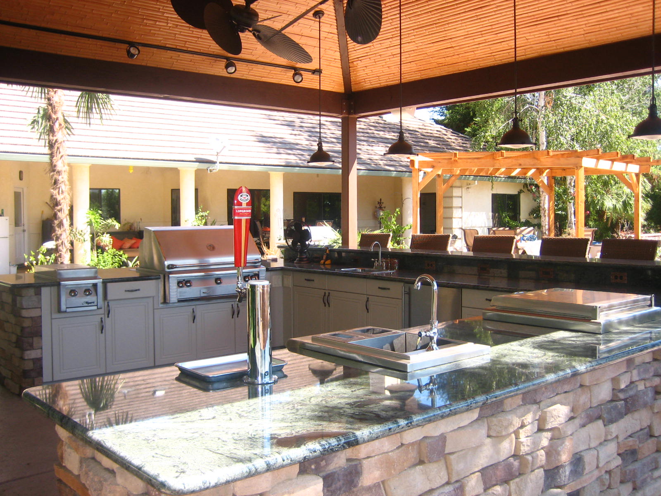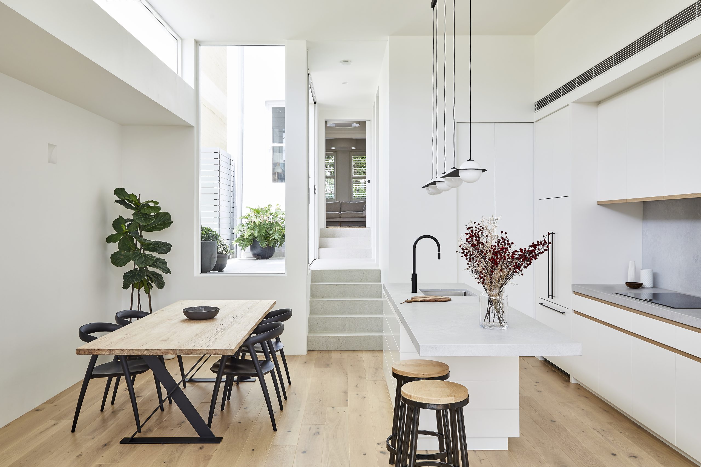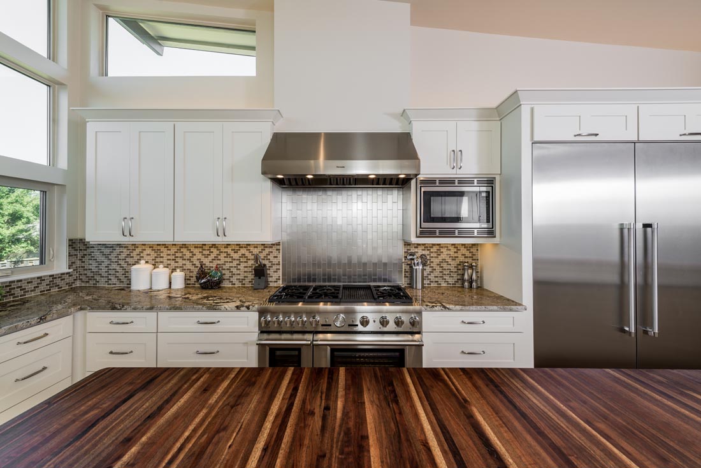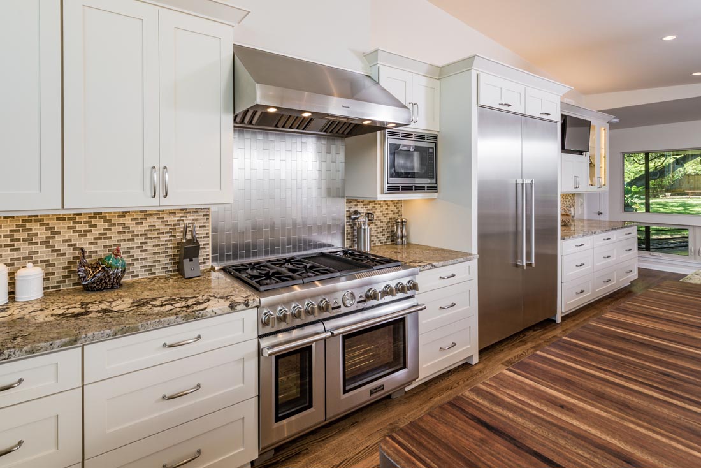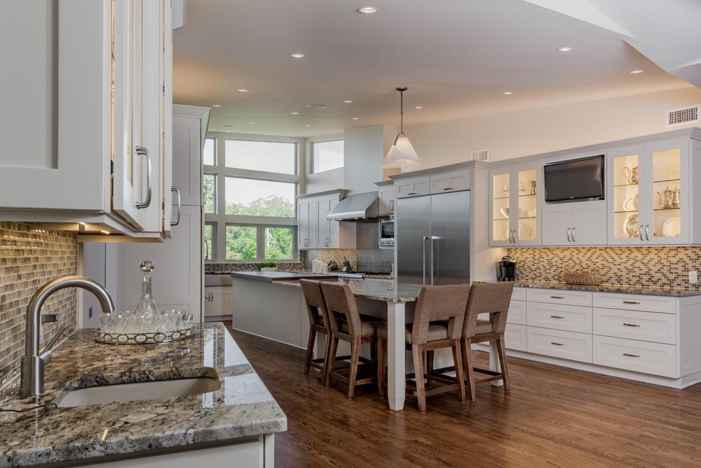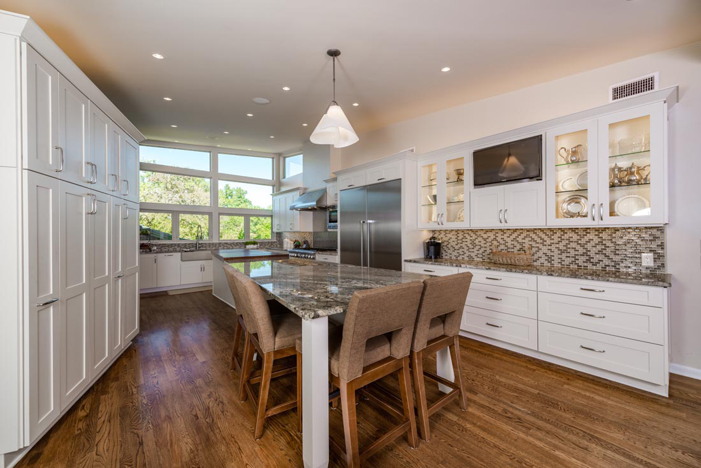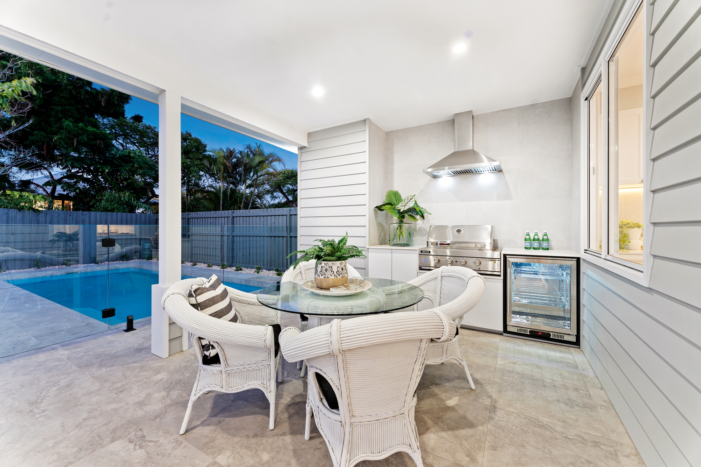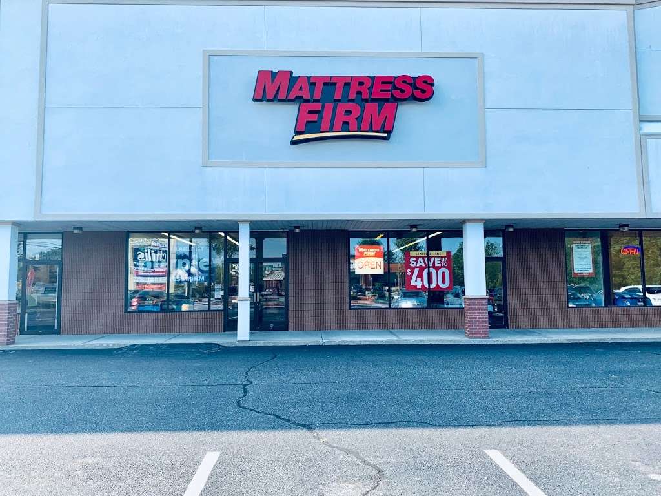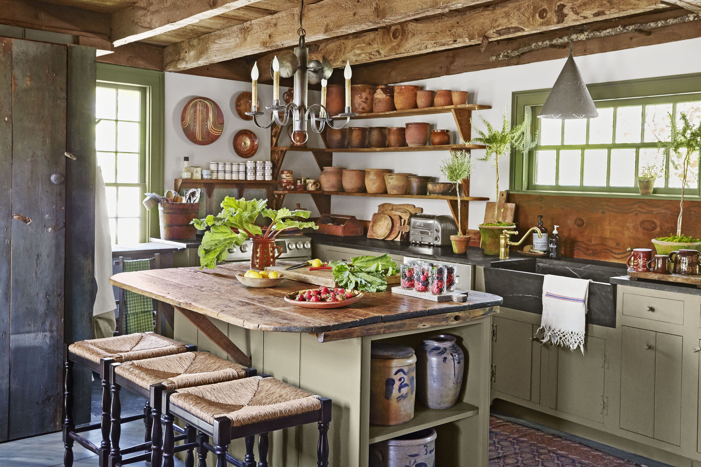Open kitchen layouts have become increasingly popular in recent years, as they offer a spacious and airy feel to a home. This type of kitchen layout is characterized by having minimal walls, allowing for an open flow between the kitchen and other living spaces. It is perfect for those who love to entertain, as it allows for easy interaction between the cook and guests. The open kitchen layout is also great for families, as parents can keep an eye on their children while preparing meals. To make the most of this layout, consider adding a breakfast bar or kitchen island for extra counter and seating space.Open Kitchen Layout
If you want to recreate the lively atmosphere of a bar in your own home, a bar style kitchen may be the perfect layout for you. This type of kitchen typically features a long bar counter with stools, creating a casual and social space for dining and entertaining. It is also a great option for smaller homes or apartments, as it maximizes the use of space by combining the kitchen and dining area into one. To enhance the bar vibe, consider adding a wine rack or built-in beer tap to your kitchen design.Bar Style Kitchen
A galley kitchen is a practical and efficient layout that is popular in smaller homes and apartments. It is characterized by two parallel countertops with a walkway in between, creating a compact and streamlined workspace. This layout is ideal for those who love to cook, as everything is within easy reach. To make the most of a galley kitchen, consider installing pull-out pantry shelves and overhead storage to maximize storage space.Galley Kitchen
If you have a larger kitchen space, a U-shaped kitchen is a great option. This layout features three walls of cabinetry and countertops, forming a "U" shape. It offers plenty of storage and counter space, making it perfect for those who love to cook and entertain. The U-shape also allows for a clear work triangle between the sink, stove, and refrigerator, making meal preparation more efficient. To add a touch of elegance to this layout, consider using marble or granite countertops.U-Shaped Kitchen
A peninsula kitchen is a hybrid between a U-shaped and bar style kitchen. It features a connected countertop that extends from one of the walls, creating a bar counter on one end. This layout is perfect for those who want the functionality of a U-shaped kitchen with the social aspect of a bar style kitchen. The peninsula can also serve as a dining area, making it a great option for smaller homes or apartments.Peninsula Kitchen
An island kitchen is a popular layout for larger homes and open floor plans. It features a freestanding island in the center of the kitchen, providing additional counter and storage space. This layout is great for those who love to cook and entertain, as it allows for easy movement around the kitchen. The island can also serve as a social hub for guests to gather around and chat while the cook prepares meals. Consider adding a vegetable sink or wine cooler to your island for added functionality.Island Kitchen
A parallel kitchen is similar to a galley kitchen, but with extra counter space. It features two parallel countertops with a walkway in between, creating a more spacious and functional workspace. This layout is great for larger families, as it allows multiple people to work in the kitchen at once without getting in each other's way. To add a touch of style to this layout, consider using a bold backsplash or pendant lights above the countertops.Parallel Kitchen
An L-shaped kitchen is a versatile layout that can work in both small and large spaces. It features two countertops that meet at a right angle, creating an "L" shape. This layout offers plenty of counter and storage space, making it great for those who love to cook and entertain. To make the most of this layout, consider installing corner cabinets or a lazy susan for extra storage in the corners.L-Shaped Kitchen
For those who love to cook and entertain outdoors, an outdoor kitchen is the perfect option. It typically features a built-in grill, sink, and countertops, creating a fully functional outdoor cooking space. This layout is great for those who love to host outdoor parties and barbeques, as it allows for easy meal preparation and socializing. To enhance the outdoor dining experience, consider adding outdoor seating and string lights for a cozy ambiance.Outdoor Kitchen
Last but not least, an entertainer's kitchen is a layout designed specifically for those who love to entertain. It typically features a large island or bar counter with seating, a wine cooler, and plenty of open shelving for display. This type of kitchen is perfect for hosting dinner parties and gatherings, as it has everything you need to impress your guests. To make the most of this layout, consider using marble or quartz for a luxurious touch.Entertainer's Kitchen
How to Design Your Kitchen Layout Like a Bar

Transform Your Kitchen into a Gathering Place
Maximize Your Counter Space
 One of the key elements of a bar is the counter space, and the same goes for your kitchen. Utilizing your counter space efficiently is essential in creating a bar-like atmosphere. Consider installing a kitchen island or a bar counter to provide ample space for preparing food and drinks. You can also add a built-in wine rack or shelves to store your favorite spirits and glasses, just like a bar.
One of the key elements of a bar is the counter space, and the same goes for your kitchen. Utilizing your counter space efficiently is essential in creating a bar-like atmosphere. Consider installing a kitchen island or a bar counter to provide ample space for preparing food and drinks. You can also add a built-in wine rack or shelves to store your favorite spirits and glasses, just like a bar.
Invest in Quality Appliances
 In a bar, the quality of the drinks is just as important as the atmosphere. The same goes for your kitchen. Investing in high-quality appliances, such as a professional-grade stove and oven, will not only enhance the functionality of your kitchen but also add a touch of elegance. Plus, having top-of-the-line appliances will make whipping up cocktails and gourmet meals a breeze, just like a skilled bartender.
In a bar, the quality of the drinks is just as important as the atmosphere. The same goes for your kitchen. Investing in high-quality appliances, such as a professional-grade stove and oven, will not only enhance the functionality of your kitchen but also add a touch of elegance. Plus, having top-of-the-line appliances will make whipping up cocktails and gourmet meals a breeze, just like a skilled bartender.
Choose the Right Lighting
 Lighting is crucial in creating the right atmosphere in a bar. The same goes for your kitchen. Consider installing dimmer switches and choosing warm, ambient lighting to create a cozy and inviting feel. You can also add under-cabinet lighting to highlight your bar area and create a more intimate setting. Don't forget to add some fun and stylish pendant lights above your bar counter to complete the look.
Transform Your Kitchen into a Stylish and Functional Space
By designing your kitchen layout like a bar, you can create a space that is not only aesthetically pleasing but also highly functional. With the right elements, such as ample counter space, quality appliances, and the right lighting, you can turn your kitchen into the ultimate gathering place for friends and family. So why settle for a regular kitchen when you can have a bar-like experience right in your own home?
Lighting is crucial in creating the right atmosphere in a bar. The same goes for your kitchen. Consider installing dimmer switches and choosing warm, ambient lighting to create a cozy and inviting feel. You can also add under-cabinet lighting to highlight your bar area and create a more intimate setting. Don't forget to add some fun and stylish pendant lights above your bar counter to complete the look.
Transform Your Kitchen into a Stylish and Functional Space
By designing your kitchen layout like a bar, you can create a space that is not only aesthetically pleasing but also highly functional. With the right elements, such as ample counter space, quality appliances, and the right lighting, you can turn your kitchen into the ultimate gathering place for friends and family. So why settle for a regular kitchen when you can have a bar-like experience right in your own home?




:max_bytes(150000):strip_icc()/181218_YaleAve_0175-29c27a777dbc4c9abe03bd8fb14cc114.jpg)



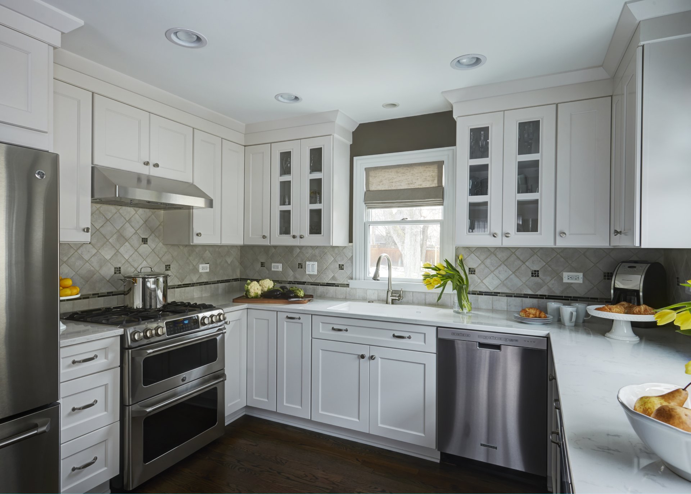





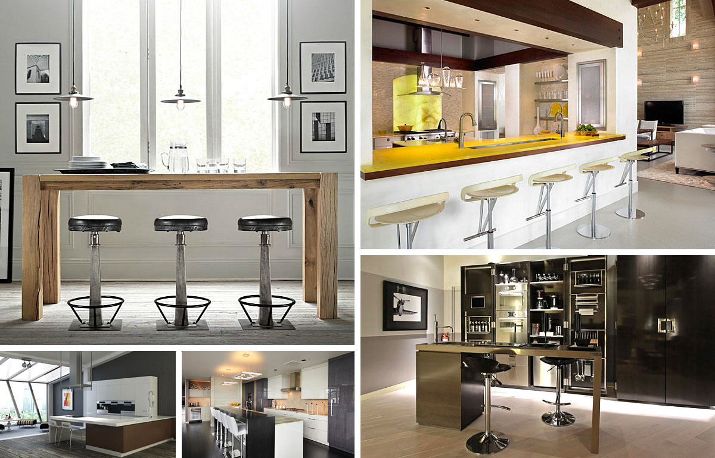

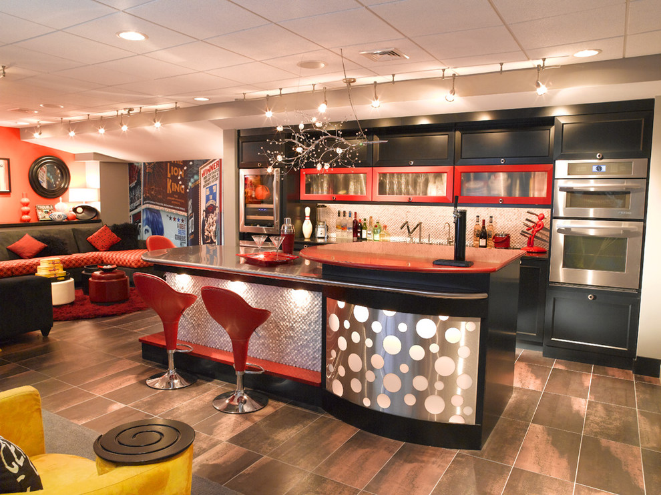
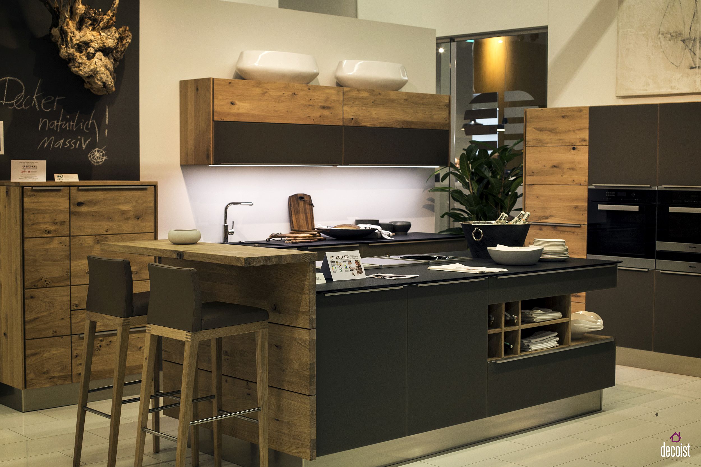


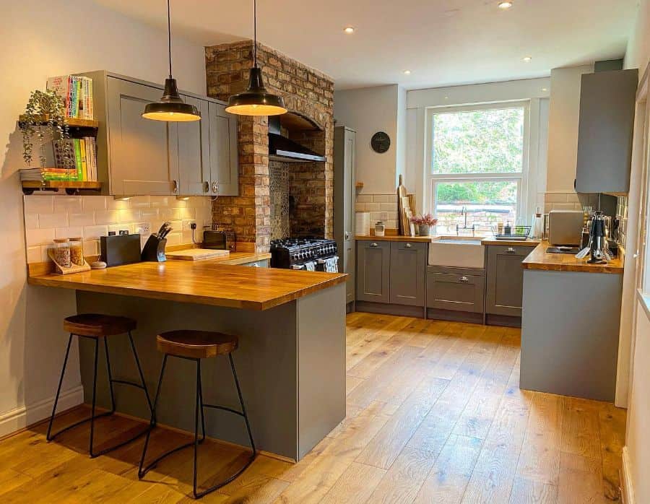
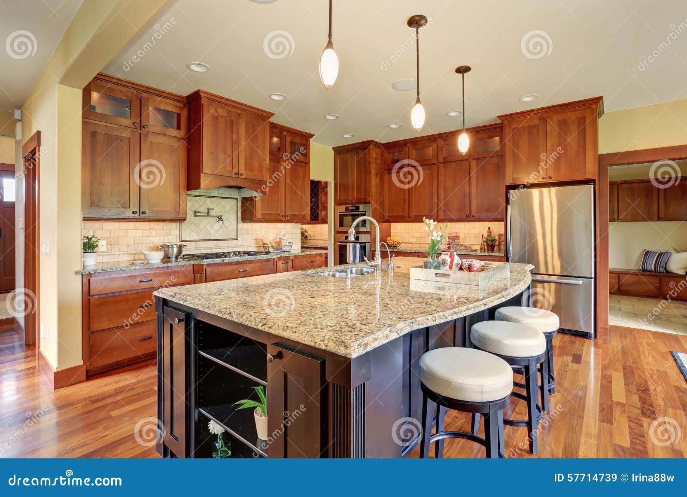
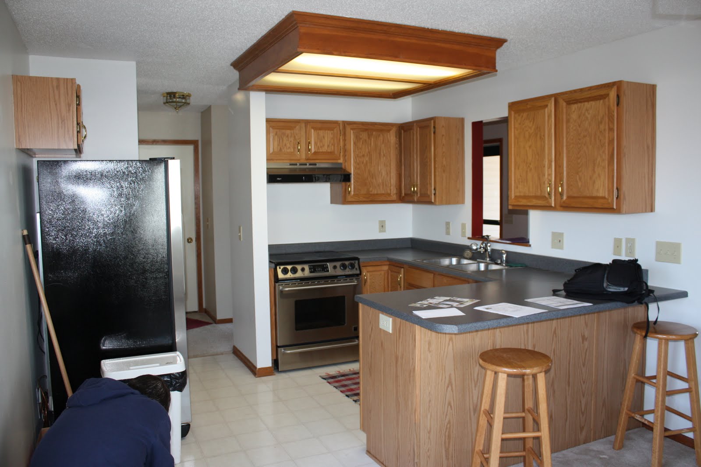
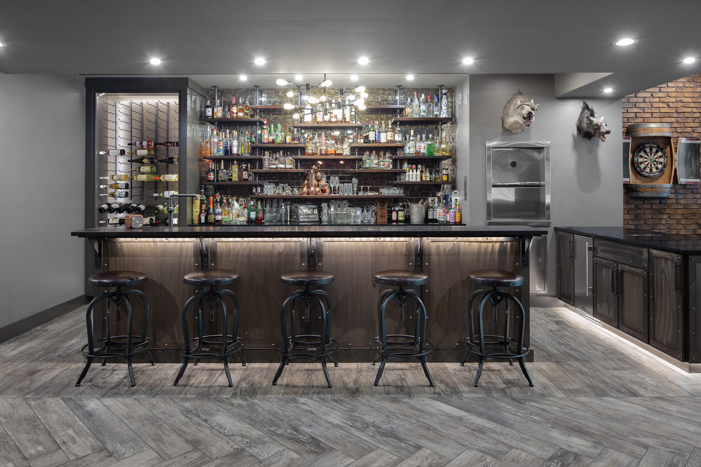



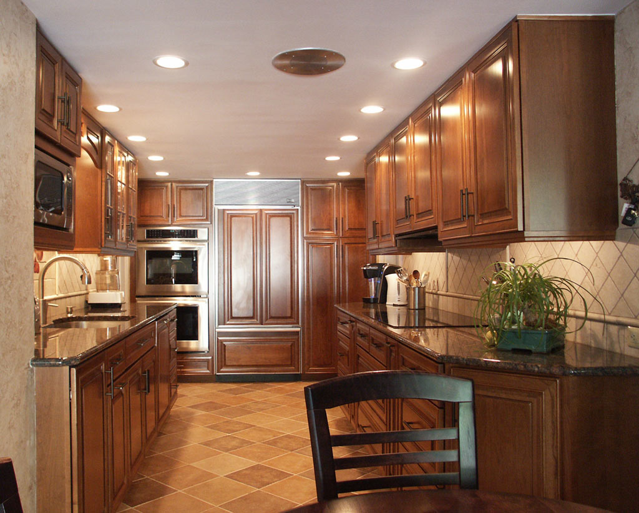

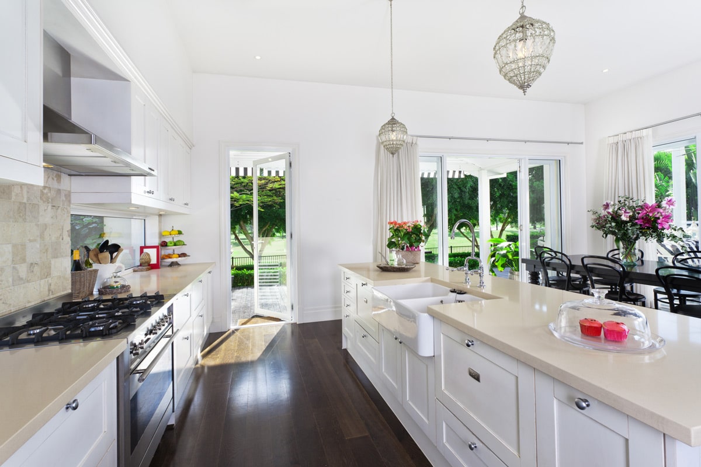



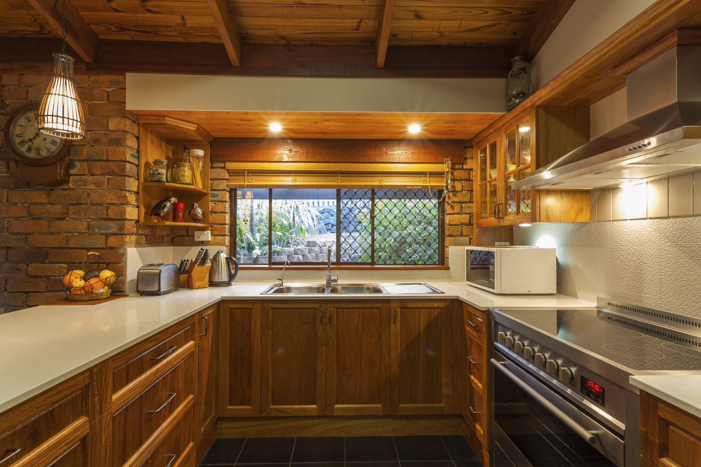

:max_bytes(150000):strip_icc()/make-galley-kitchen-work-for-you-1822121-hero-b93556e2d5ed4ee786d7c587df8352a8.jpg)


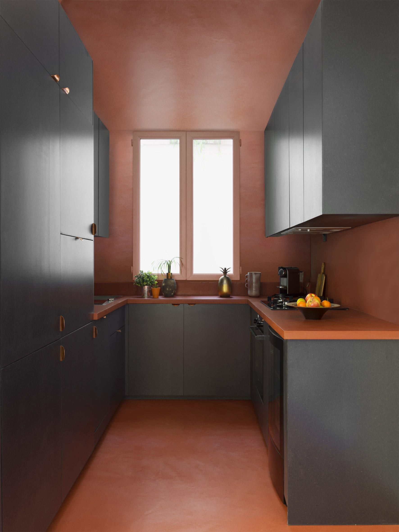




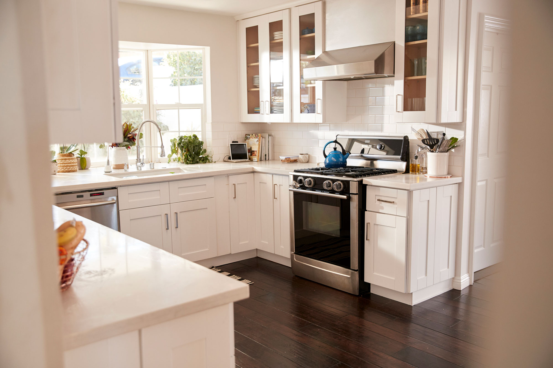

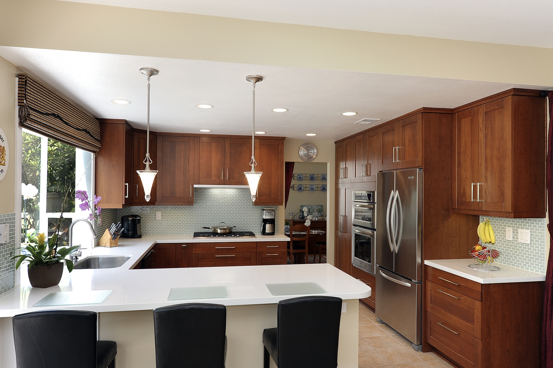



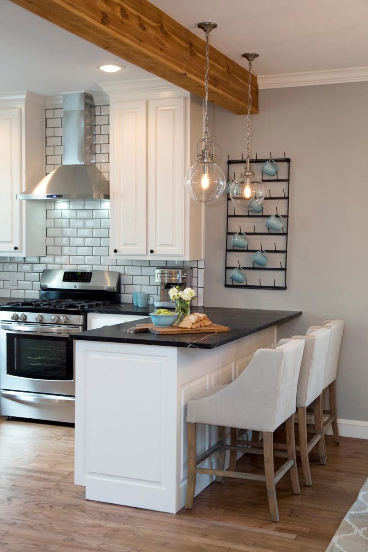

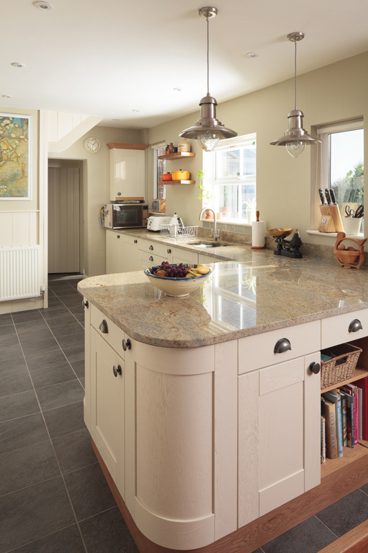


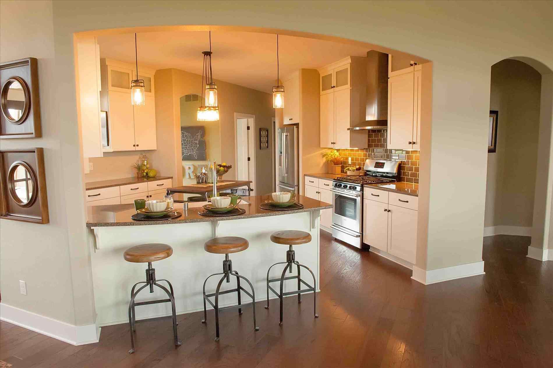







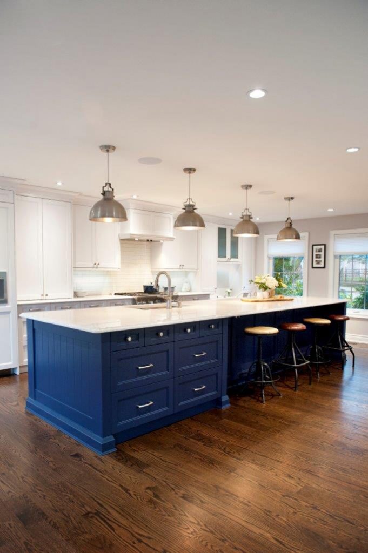




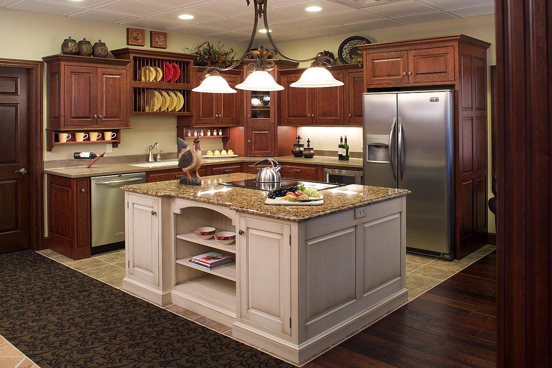
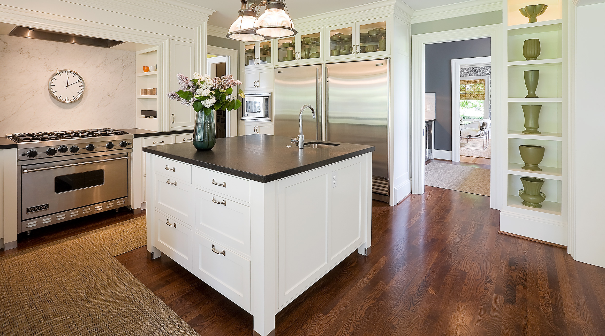
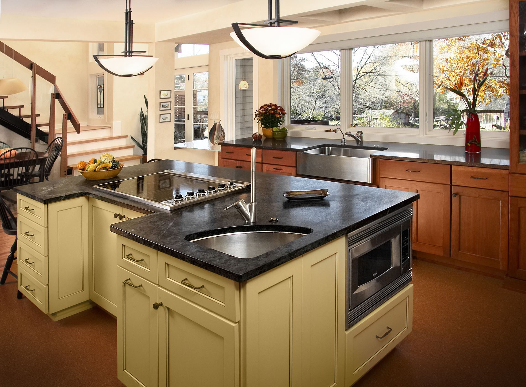
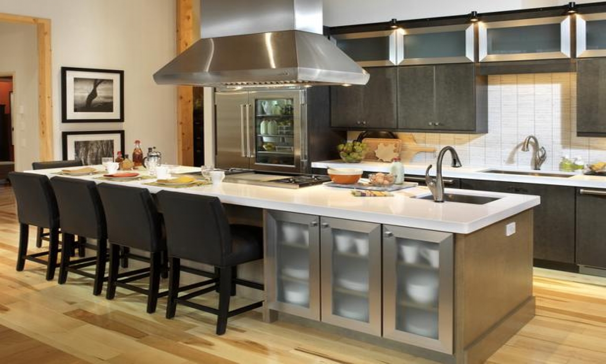



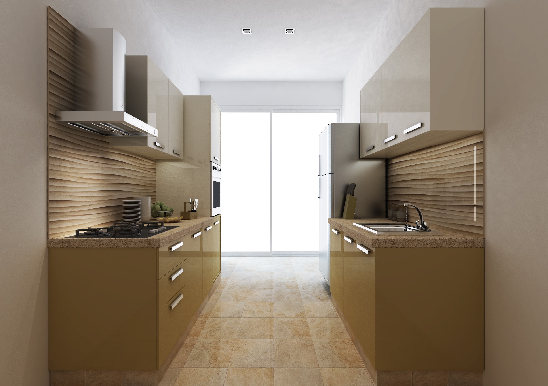
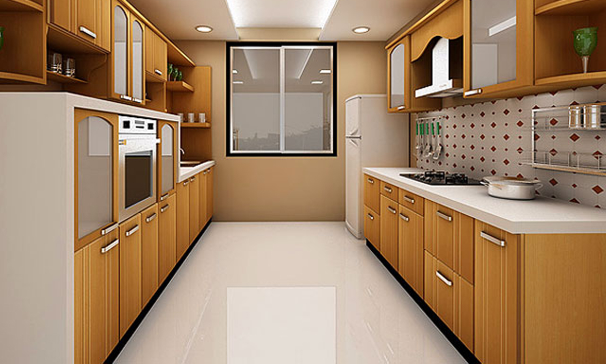
















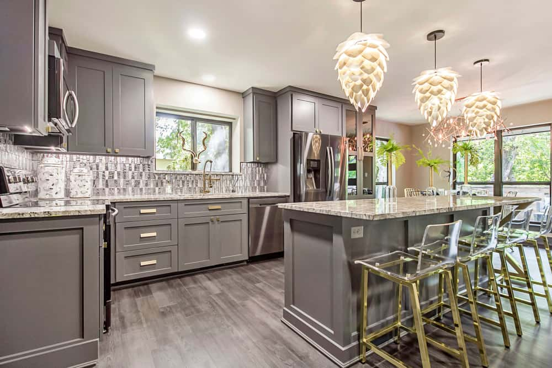

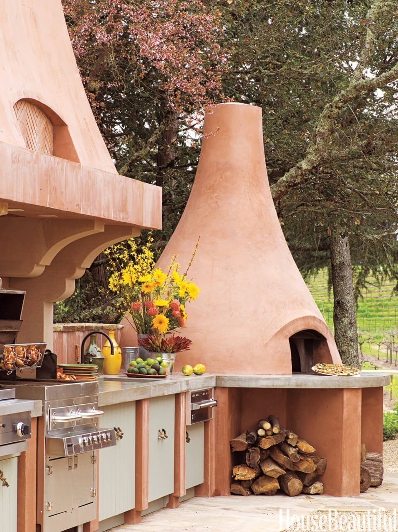

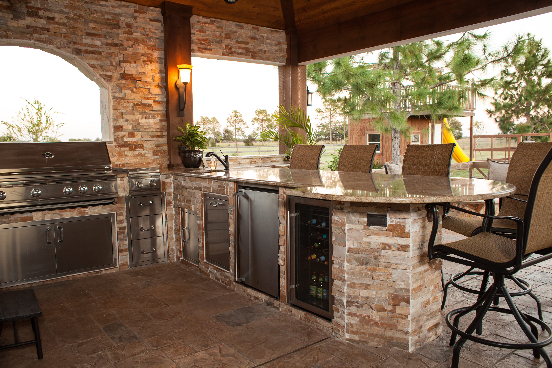
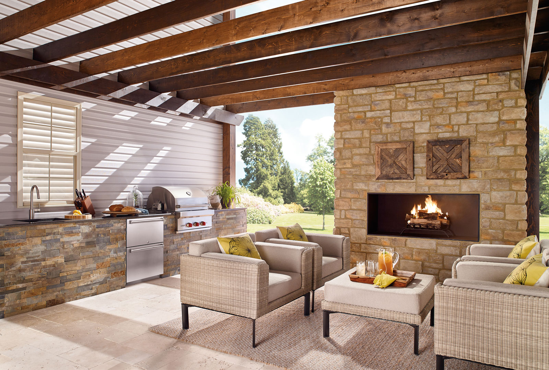

:max_bytes(150000):strip_icc()/CHTLDBurlingGame-5a6d1f5e3de4230038045562.jpg)

