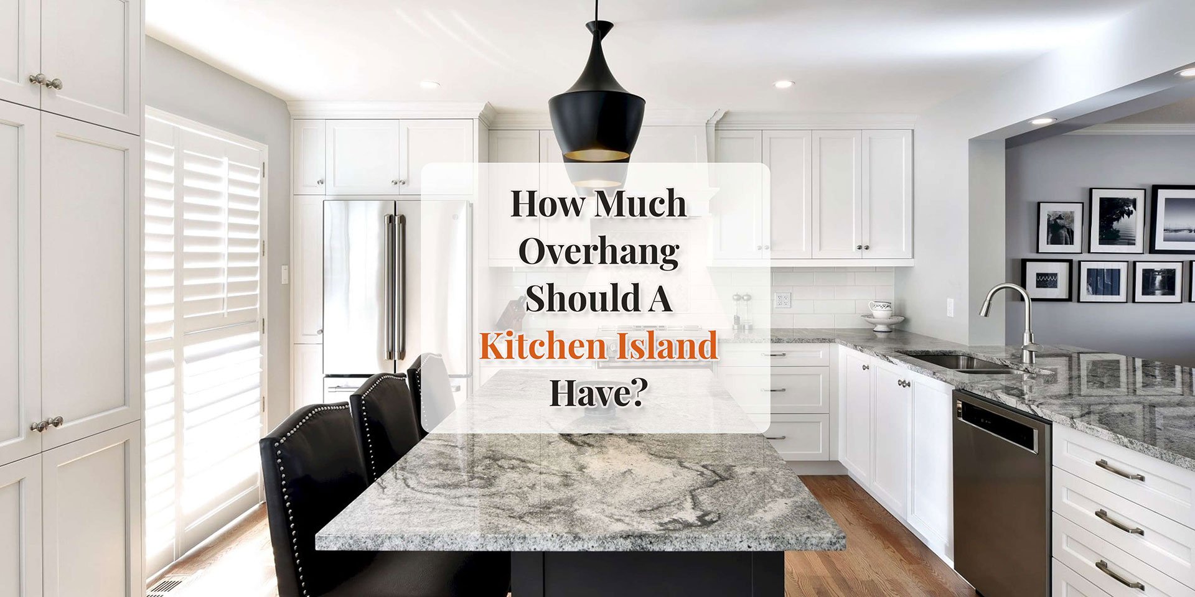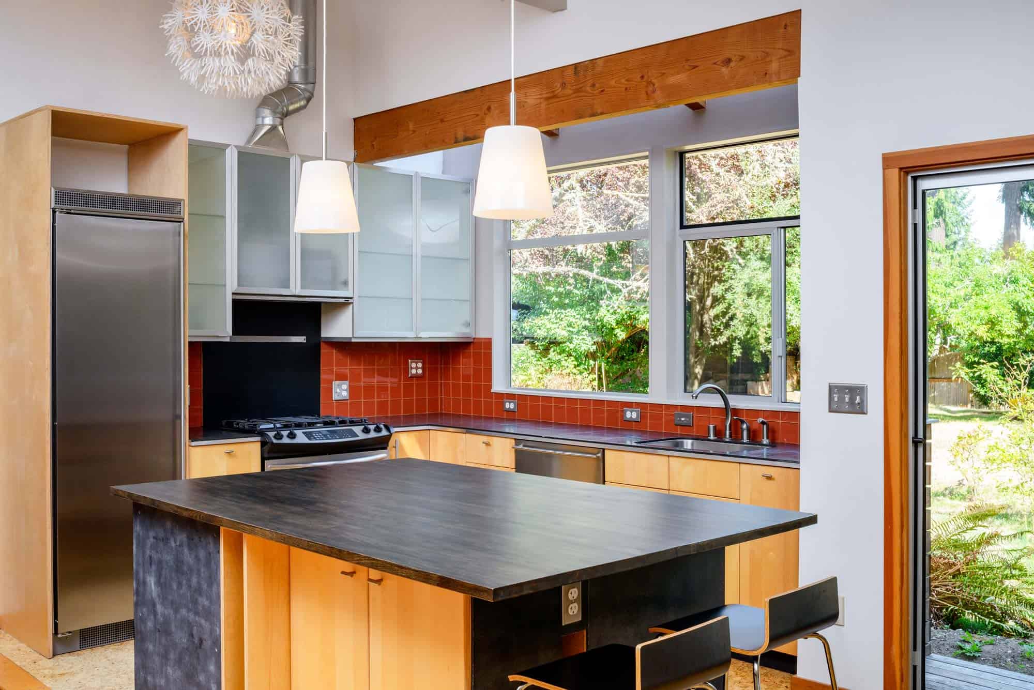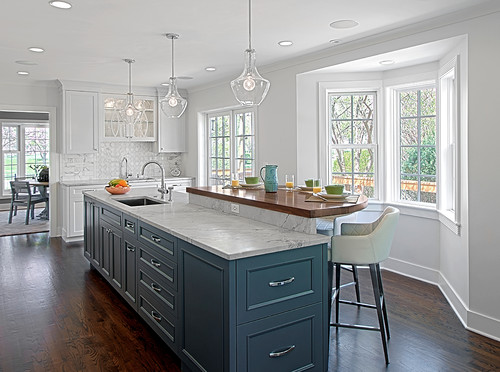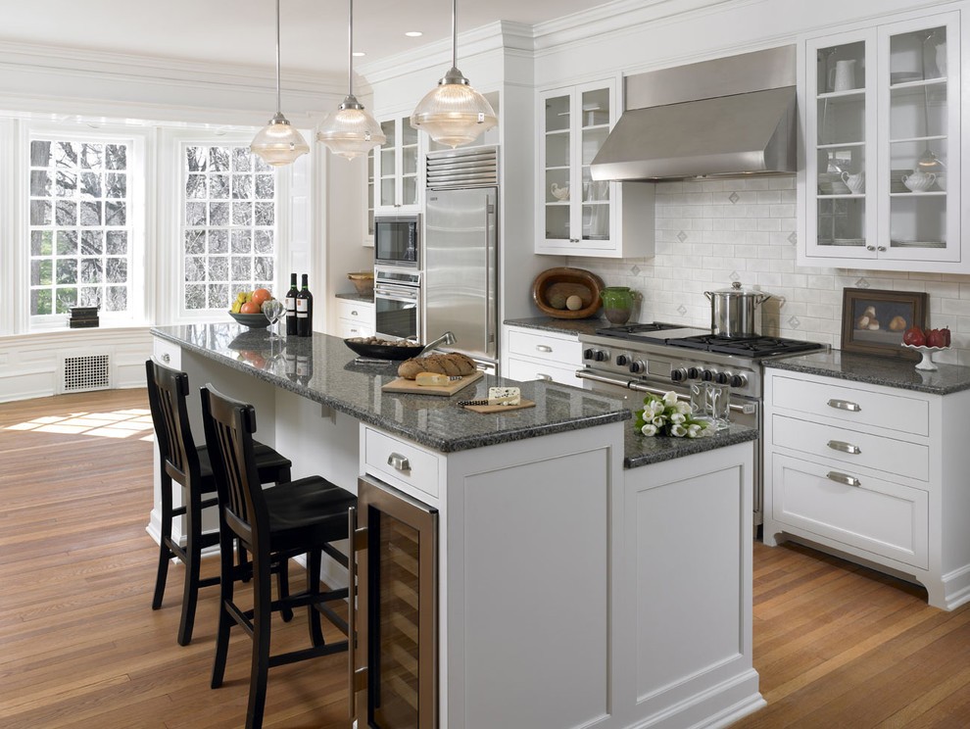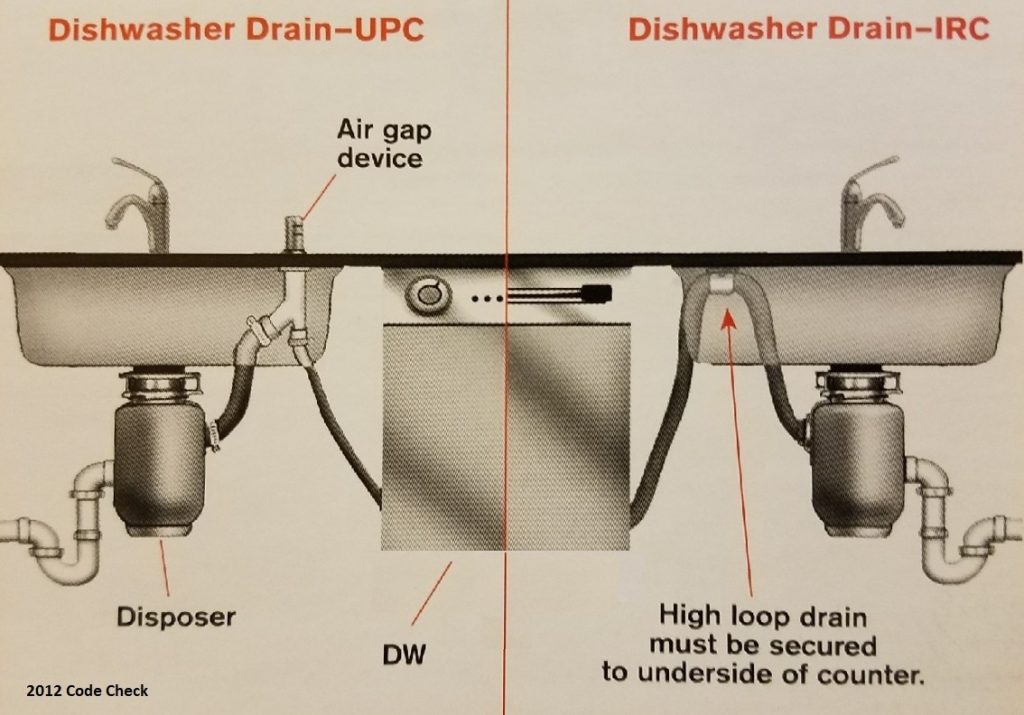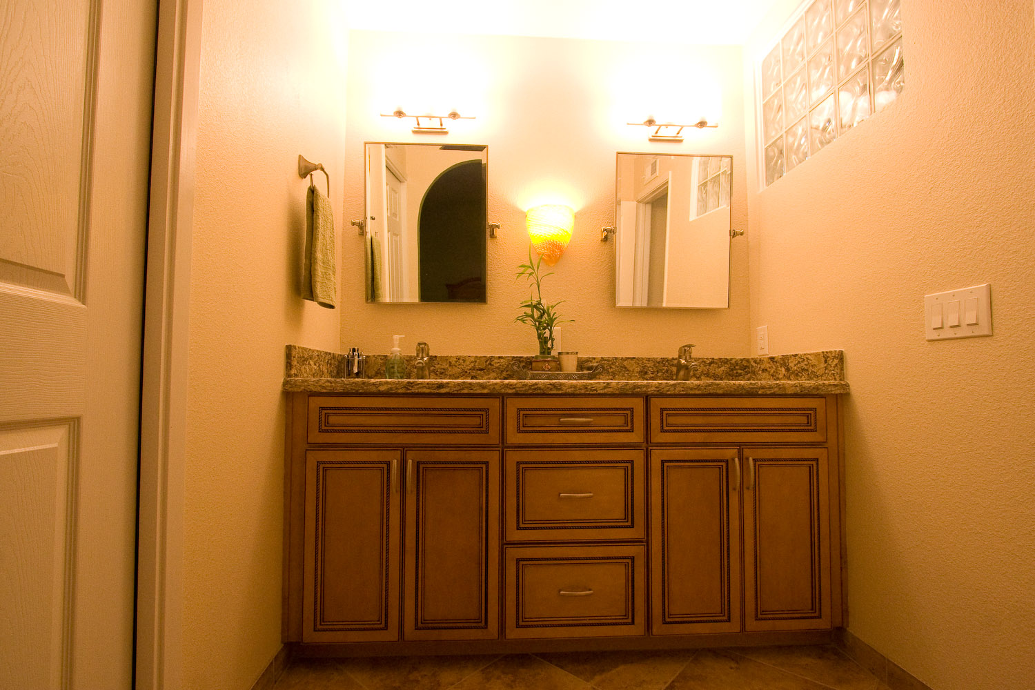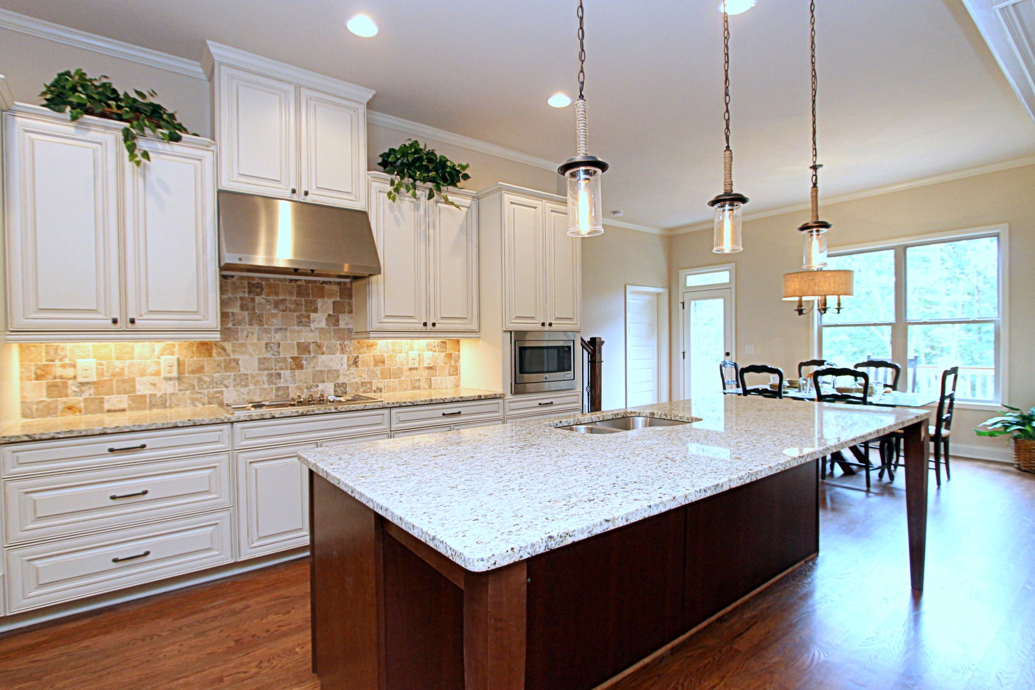1. Standard Kitchen Island Dimensions
If you're planning to add a kitchen island to your space, it's important to know the standard dimensions to ensure a proper fit and functionality. The typical size for a kitchen island is around 3 feet by 6 feet, with a height of 36 inches. However, these dimensions can vary depending on the layout and size of your kitchen.
When measuring for your kitchen island, make sure to account for any additional features such as a raised eating bar or storage cabinets, which can affect the overall size and spacing.
2. Raised Eating Bar Dimensions
A raised eating bar is a popular addition to kitchen islands, providing a casual dining area and extra seating for guests. The standard height for a raised bar is 42 inches, with a depth of 12-18 inches. This allows for enough space for bar stools and comfortable legroom.
Keep in mind that the height of your raised bar may vary depending on the height of your kitchen island. It's best to consult with a professional to ensure the right dimensions for your specific kitchen layout.
3. Kitchen Island Size and Spacing
When it comes to the size of your kitchen island, it's important to consider the spacing around it. The general rule of thumb is to leave at least 36 inches of space between the island and any other countertops, cabinets, or appliances. This allows for comfortable movement and workspace in the kitchen.
For larger kitchens, you may want to consider a bigger island to fill the space and provide additional storage and functionality. However, in smaller kitchens, it's important to balance the size of the island with the available space to avoid overcrowding.
4. Ideal Kitchen Island Height
The ideal height for a kitchen island is typically the same as your countertops, which is 36 inches. This allows for a seamless flow between the island and the rest of the kitchen. However, if you have a specific purpose for your island, such as a baking station or a prep area, you may want to consider a lower or higher height to accommodate your needs.
Keep in mind that a raised eating bar will require a higher height, so it's important to plan accordingly when designing your kitchen island.
5. Recommended Kitchen Island Width
The recommended width for a kitchen island is around 3 feet, which provides enough space for standard appliances and workspace. However, this can vary depending on the size of your kitchen and the purpose of your island.
If you're planning to use your island for cooking and food preparation, you may want to consider a wider width to accommodate more countertop space. On the other hand, if you're using your island primarily for dining and entertaining, a narrower width may suffice.
6. Kitchen Island Depth and Overhang
The standard depth for a kitchen island is around 2 feet, but this can vary depending on the size and layout of your kitchen. It's important to consider the depth of your island when planning for the overhang, which is the space between the island and the seating area.
The recommended overhang for a raised eating bar is around 12 inches, providing enough legroom for comfortable seating. For islands without a raised bar, a smaller overhang of 6-8 inches may be sufficient.
7. Choosing the Right Kitchen Island Size
When it comes to choosing the right size for your kitchen island, it's important to consider your specific needs and the available space. If you have a larger kitchen, you may want to opt for a bigger island to provide more storage and workspace. However, in smaller kitchens, a smaller island may be more practical to avoid overcrowding.
It's also important to consider the purpose of your island. If you're planning to use it mainly for dining and entertaining, a larger width and overhang may be necessary. For cooking and food prep, a wider width and more countertop space may be more beneficial.
8. Designing a Kitchen Island with Raised Eating Bar
Designing a kitchen island with a raised eating bar requires careful planning to ensure the right dimensions and functionality. It's important to consider the height, width, depth, and overhang to create a comfortable and practical dining area.
When designing your island, make sure to also consider the placement and spacing of other kitchen features such as appliances, cabinets, and countertops.
9. Standard Kitchen Island Measurements
While there are standard measurements for kitchen islands, keep in mind that these can vary depending on your specific kitchen layout and needs. It's important to take accurate measurements of your space and consult with a professional to ensure the right dimensions for your island.
Additionally, it's important to consider the materials and design of your island, as these can also affect the overall dimensions and functionality.
10. Creating a Functional Kitchen Island with Raised Eating Bar
A kitchen island with a raised eating bar can add both style and functionality to your space. To create a functional island, make sure to consider the dimensions and spacing, as well as the purpose and design of your island.
With the right measurements and placement, your kitchen island with a raised eating bar can become a central hub for cooking, dining, and entertaining in your home.
Why You Should Consider Adding a Kitchen Island with Raised Eating Bar to Your Home

Maximizing Space and Functionality
 A
kitchen island with raised eating bar
is a great addition to any home, providing not only extra counter space but also a designated dining area. This combination of functionality and style is especially important for those who have smaller kitchens or open-concept living spaces. By incorporating a raised eating bar into your kitchen island, you can maximize the use of space and create a multi-functional area that is perfect for cooking, eating, and entertaining.
A
kitchen island with raised eating bar
is a great addition to any home, providing not only extra counter space but also a designated dining area. This combination of functionality and style is especially important for those who have smaller kitchens or open-concept living spaces. By incorporating a raised eating bar into your kitchen island, you can maximize the use of space and create a multi-functional area that is perfect for cooking, eating, and entertaining.
Creating a Focal Point
 A
kitchen island with raised eating bar
can serve as a focal point in your kitchen, adding visual interest and enhancing the overall design of the space. The raised eating bar creates a natural break between the cooking and dining areas, while also providing a seamless transition between the two. With a variety of styles, materials, and finishes to choose from, you can customize your kitchen island to match your personal taste and complement the rest of your home's design.
A
kitchen island with raised eating bar
can serve as a focal point in your kitchen, adding visual interest and enhancing the overall design of the space. The raised eating bar creates a natural break between the cooking and dining areas, while also providing a seamless transition between the two. With a variety of styles, materials, and finishes to choose from, you can customize your kitchen island to match your personal taste and complement the rest of your home's design.
Increasing Seating Options
/farmhouse-style-kitchen-island-7d12569a-85b15b41747441bb8ac9429cbac8bb6b.jpg) One of the main benefits of a
kitchen island with raised eating bar
is the additional seating it provides. This is especially useful for those who frequently entertain guests or have a large family. Instead of having everyone crowded around a small dining table, guests can sit comfortably at the raised eating bar while still being able to socialize with those in the kitchen. This creates a more open and inviting atmosphere and allows for more flexible seating options.
One of the main benefits of a
kitchen island with raised eating bar
is the additional seating it provides. This is especially useful for those who frequently entertain guests or have a large family. Instead of having everyone crowded around a small dining table, guests can sit comfortably at the raised eating bar while still being able to socialize with those in the kitchen. This creates a more open and inviting atmosphere and allows for more flexible seating options.
Adding Value to Your Home
 If you ever decide to sell your home, a
kitchen island with raised eating bar
can be a valuable selling point. Many potential buyers are attracted to homes with updated and modern kitchens, and a well-designed kitchen island can make all the difference. It not only adds aesthetic appeal but also practicality, making your home more attractive to potential buyers.
In conclusion, a
kitchen island with raised eating bar
is a versatile and visually appealing addition to any home. It maximizes space, creates a focal point, increases seating options, and adds value to your home. Consider incorporating this feature into your kitchen design to enhance both the functionality and aesthetic of your space.
If you ever decide to sell your home, a
kitchen island with raised eating bar
can be a valuable selling point. Many potential buyers are attracted to homes with updated and modern kitchens, and a well-designed kitchen island can make all the difference. It not only adds aesthetic appeal but also practicality, making your home more attractive to potential buyers.
In conclusion, a
kitchen island with raised eating bar
is a versatile and visually appealing addition to any home. It maximizes space, creates a focal point, increases seating options, and adds value to your home. Consider incorporating this feature into your kitchen design to enhance both the functionality and aesthetic of your space.







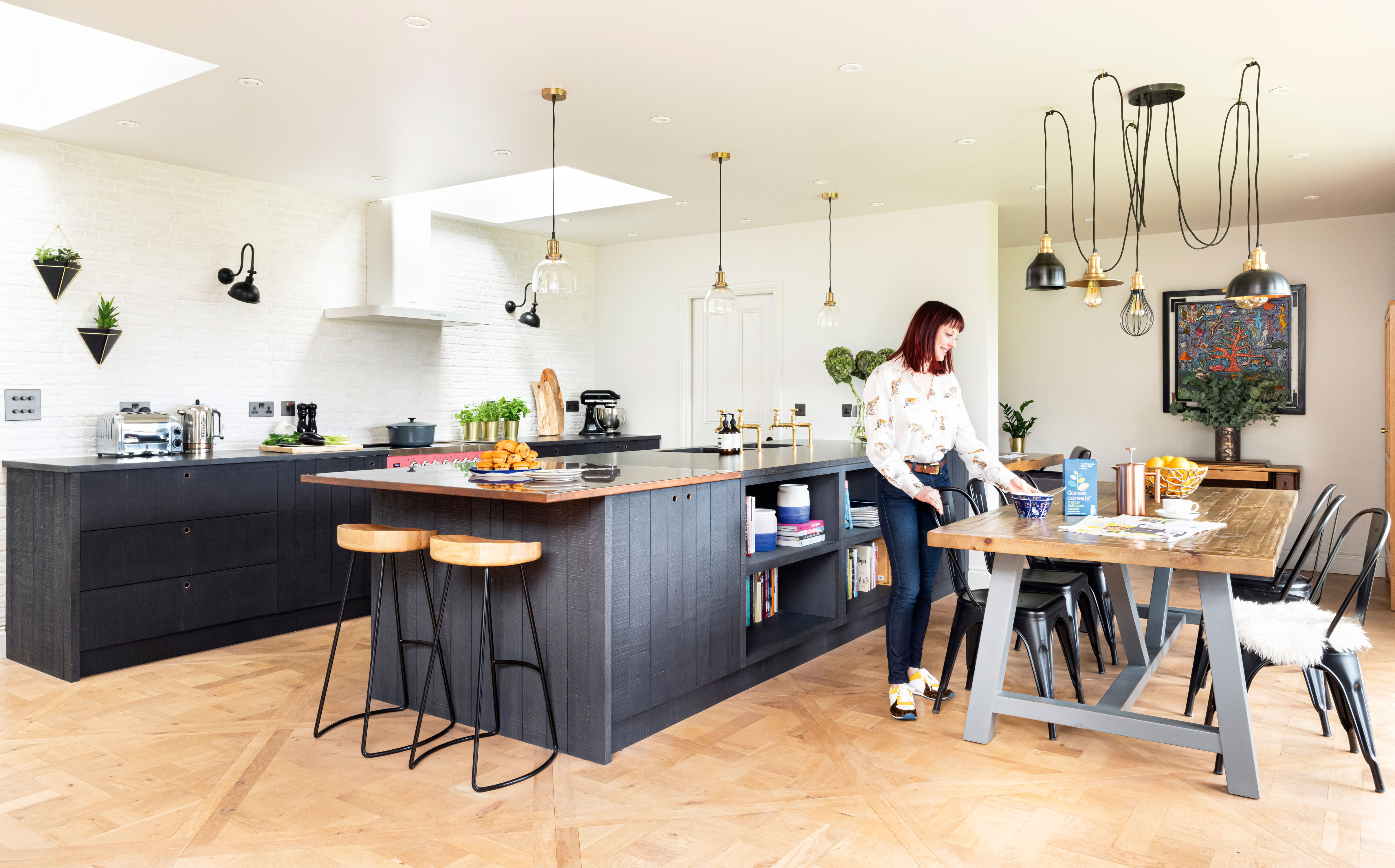






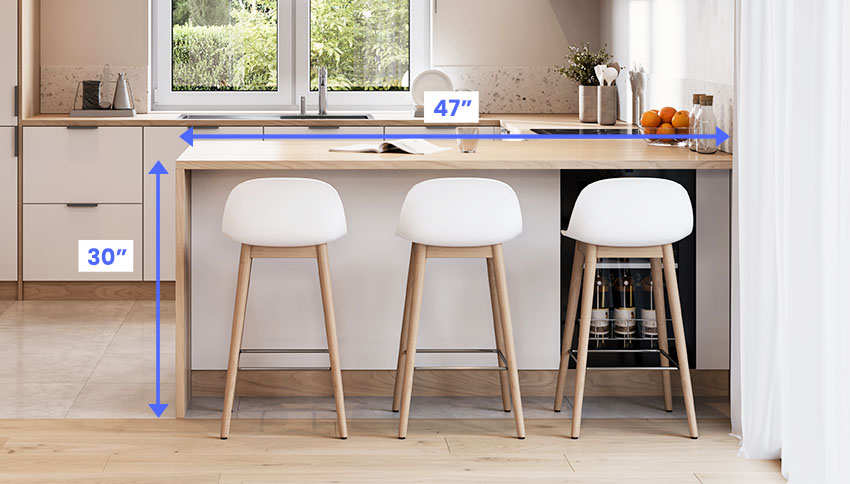




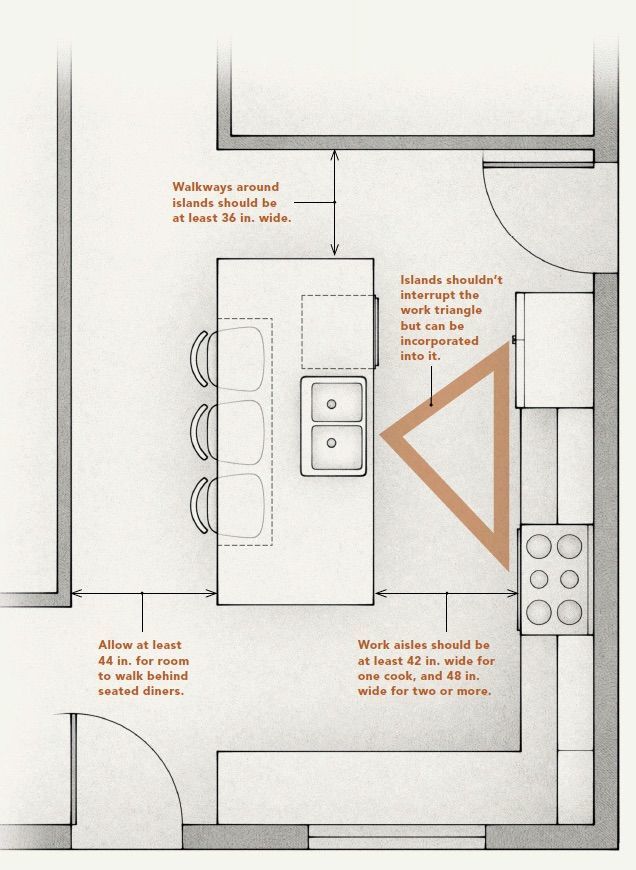


:max_bytes(150000):strip_icc()/distanceinkitchworkareasilllu_color8-216dc0ce5b484e35a3641fcca29c9a77.jpg)
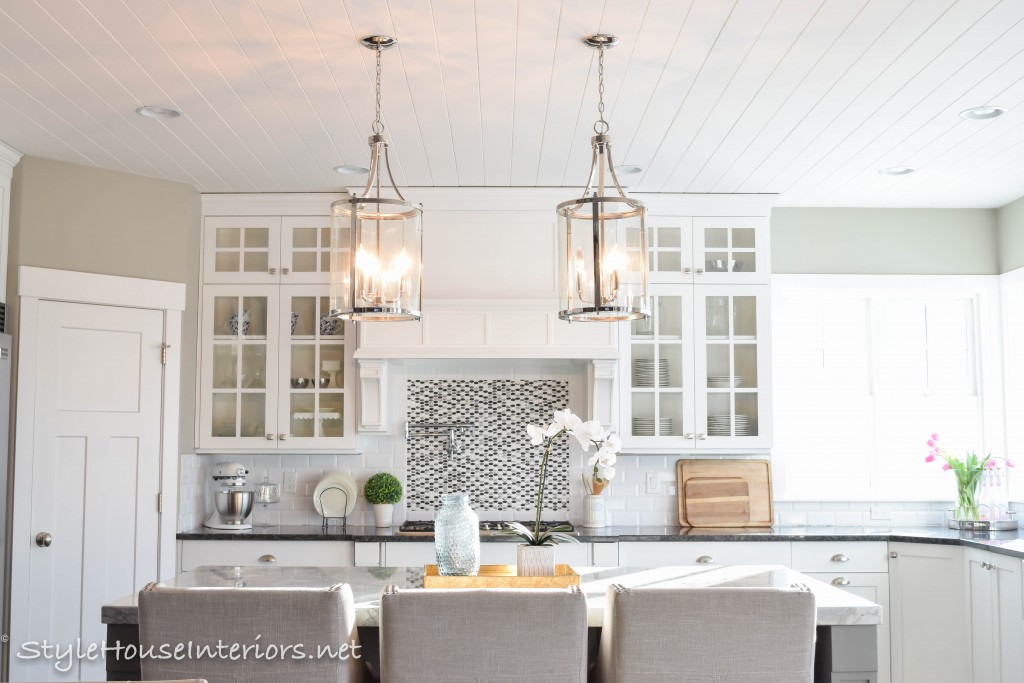
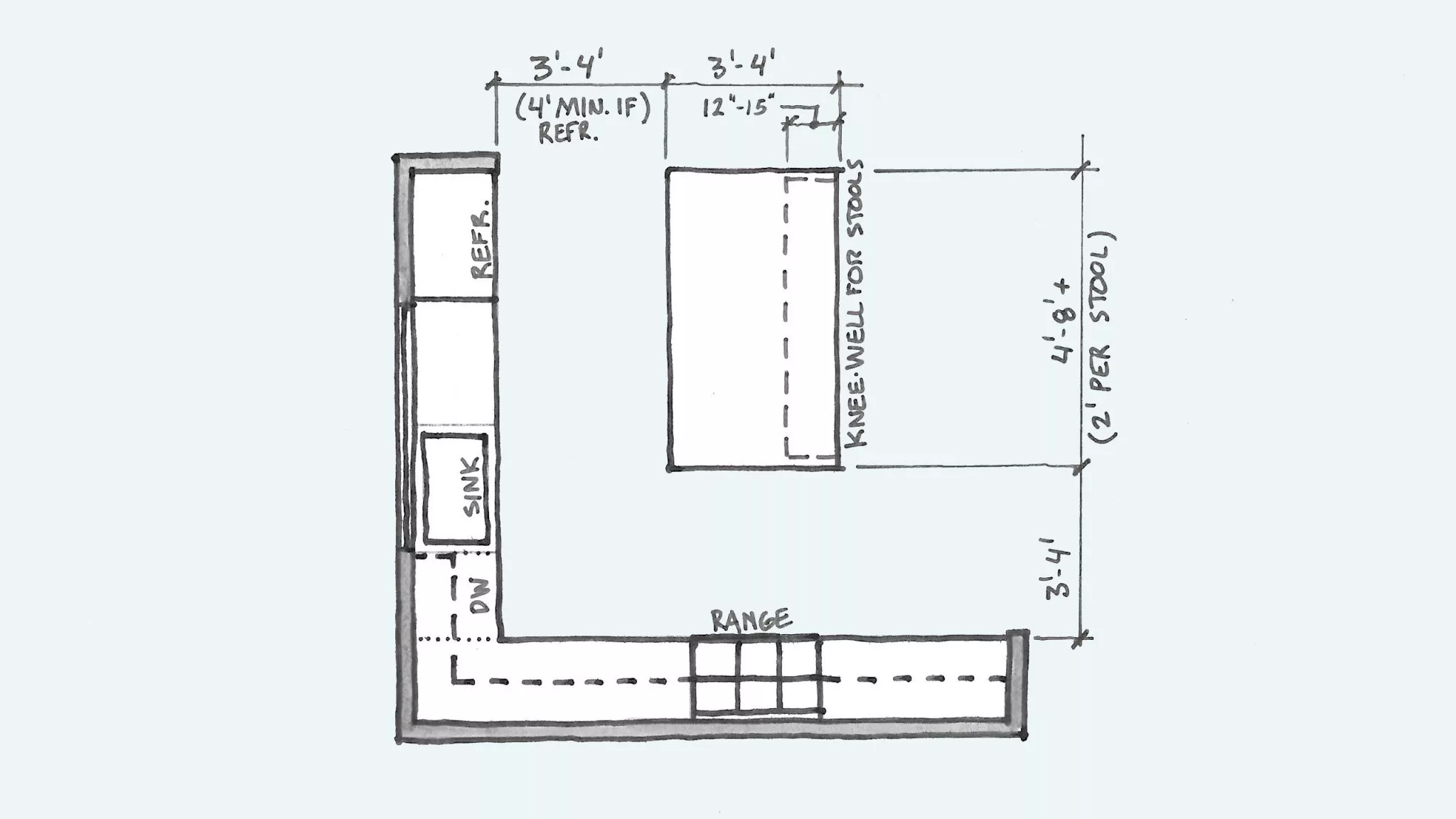



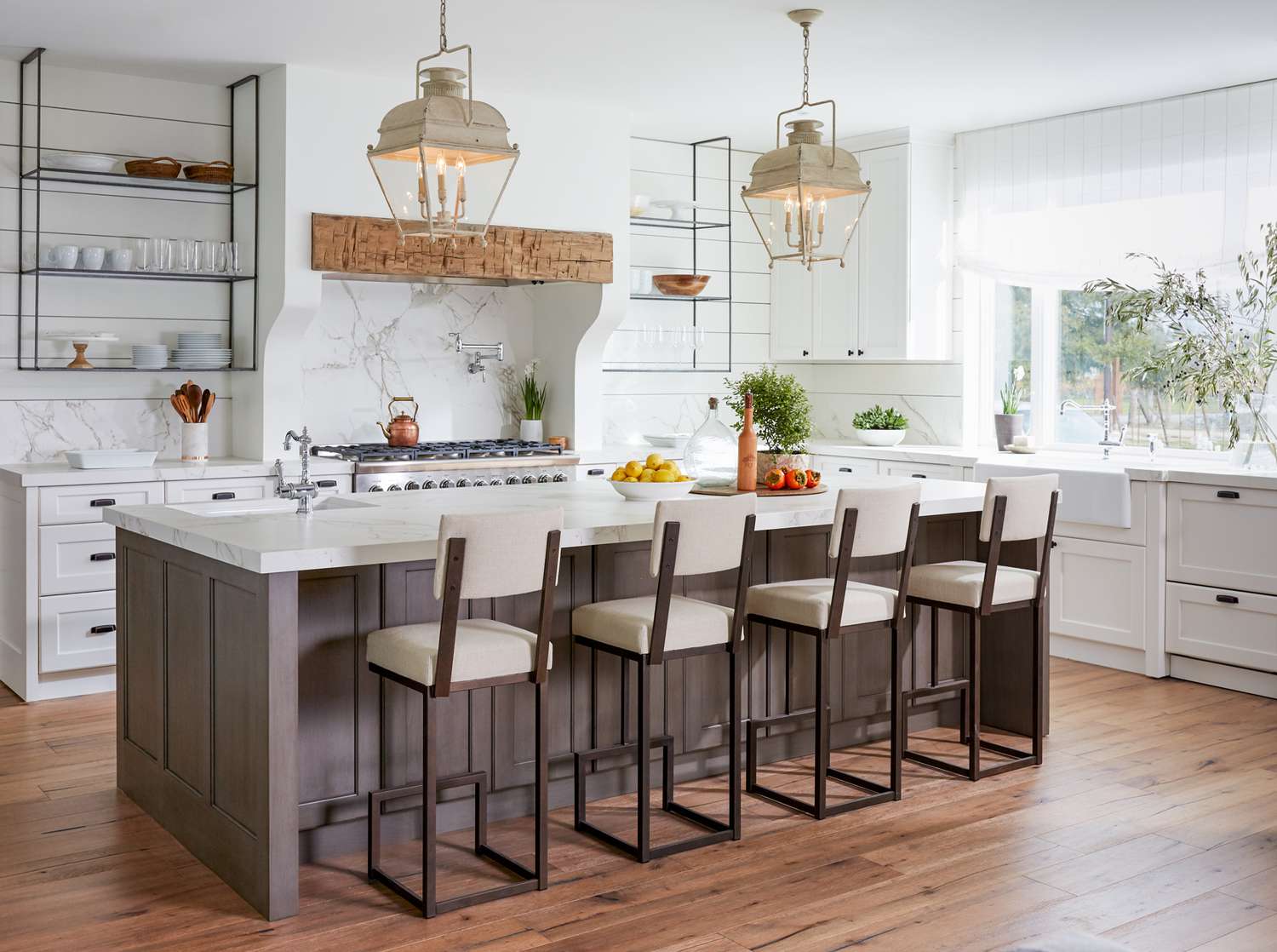






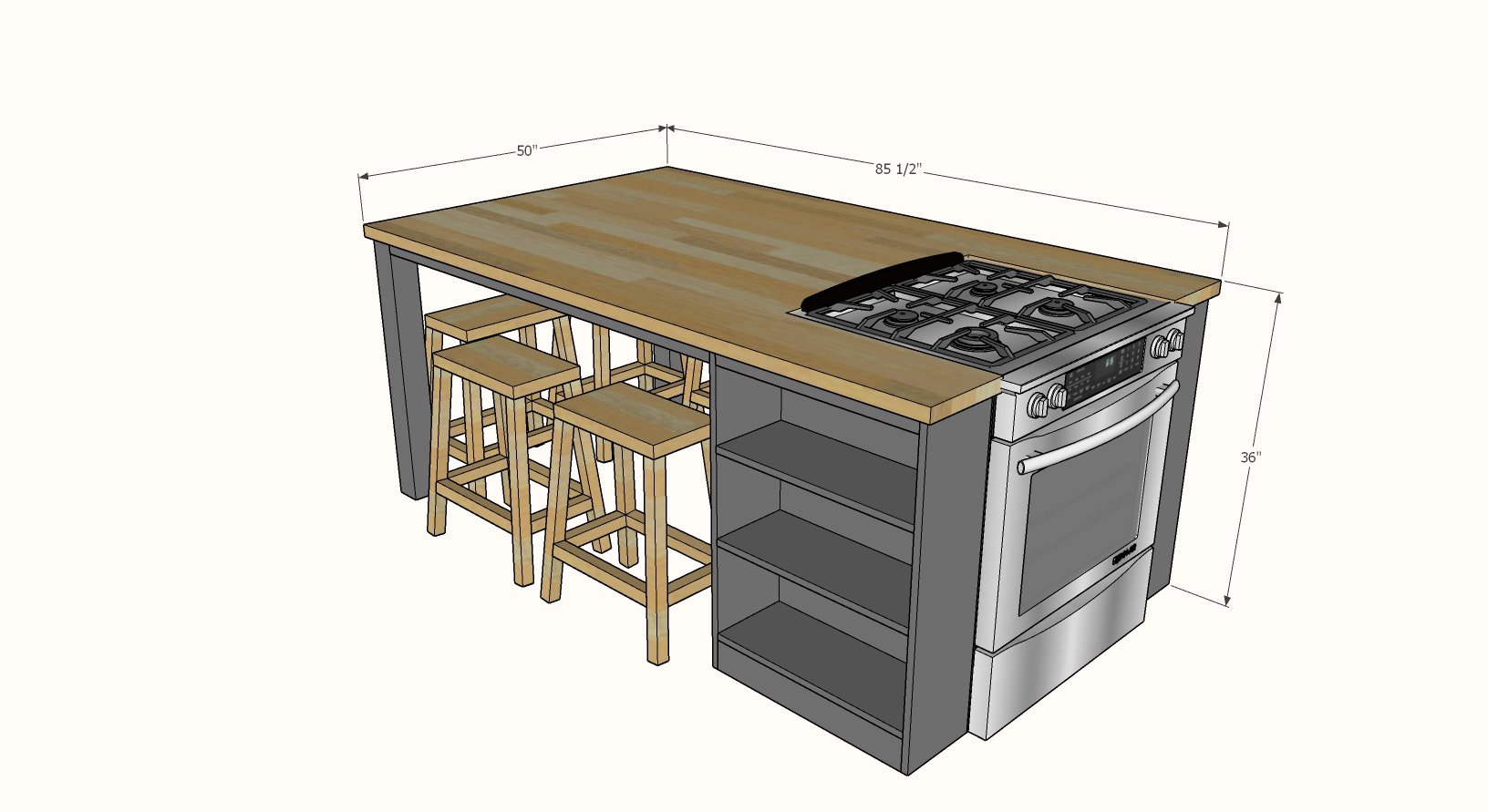

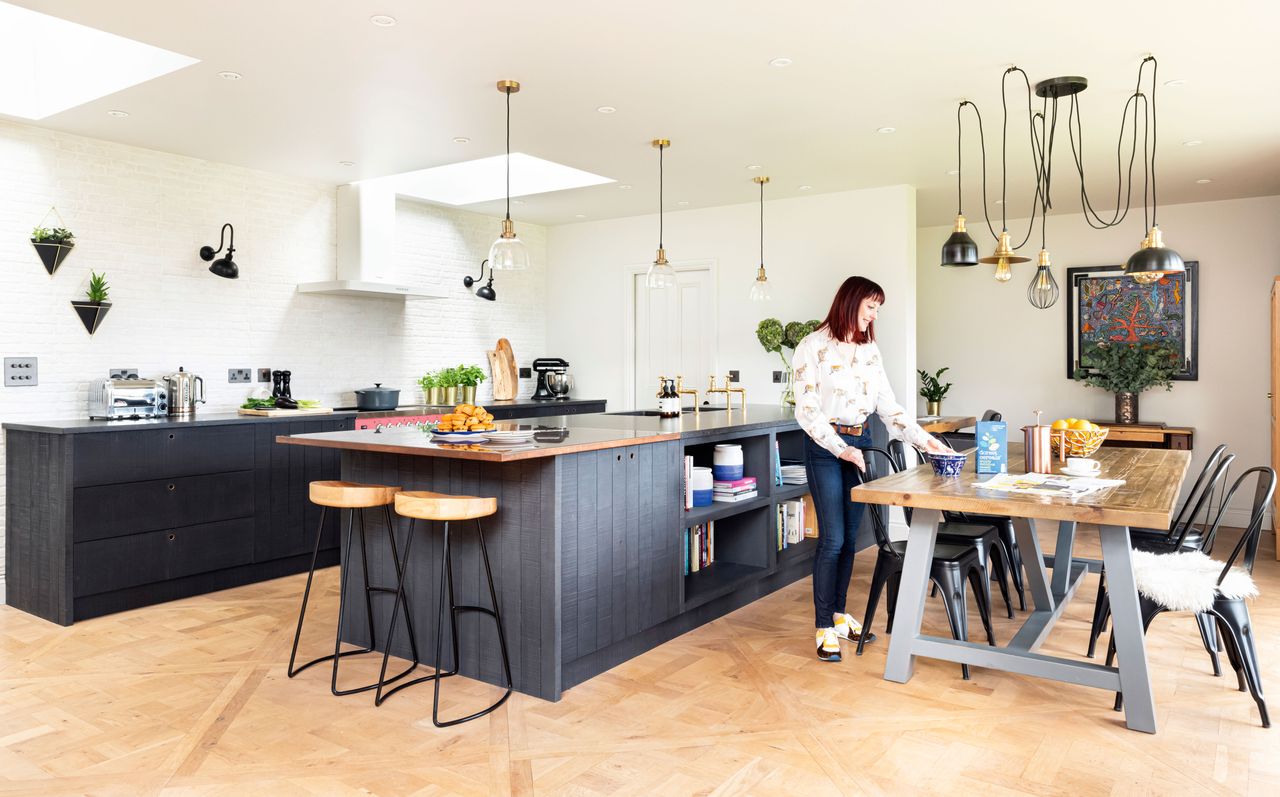
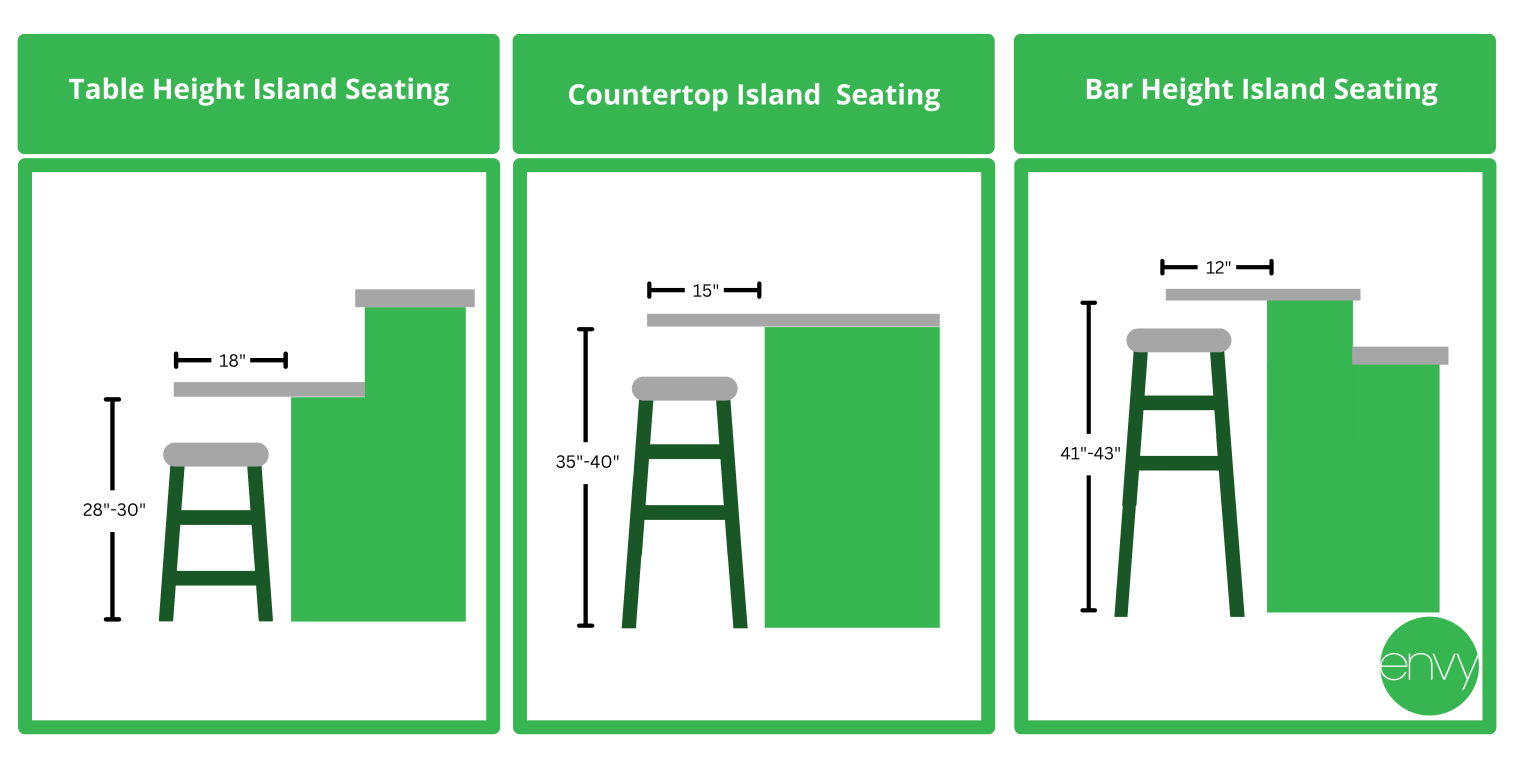







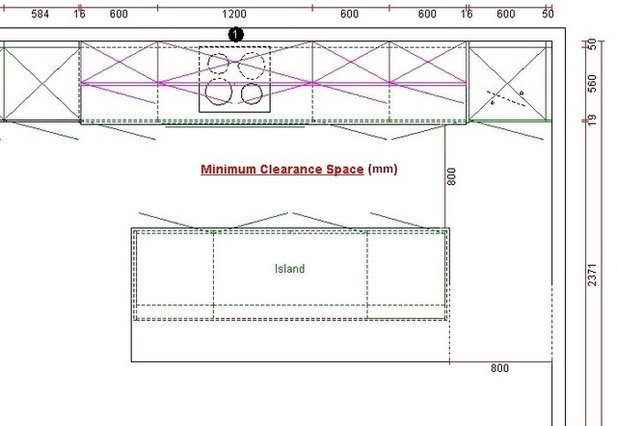



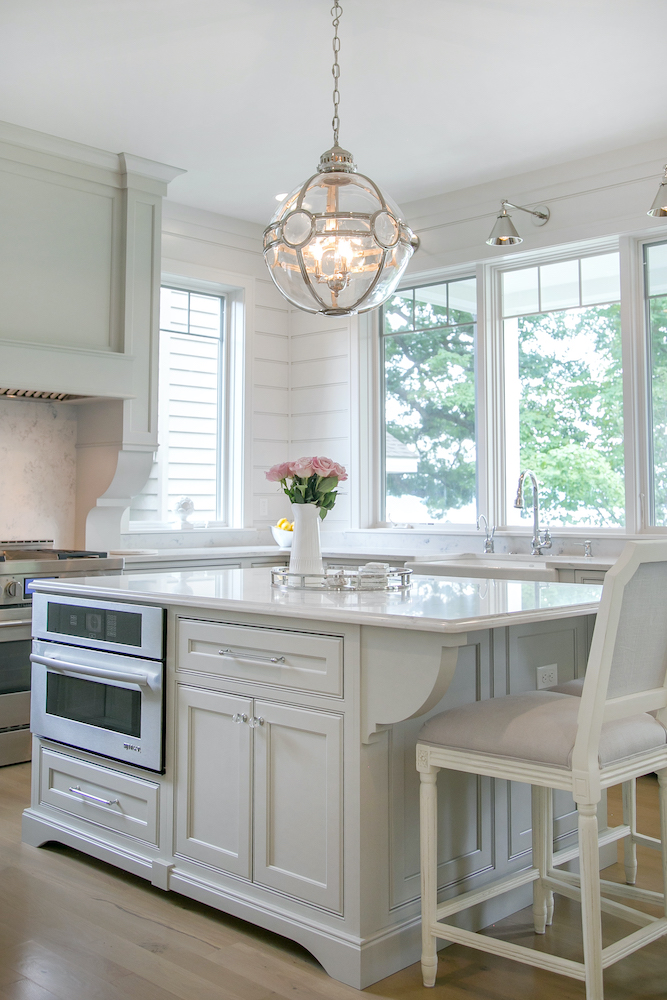
:max_bytes(150000):strip_icc()/farmhouse-style-kitchen-island-7d12569a-85b15b41747441bb8ac9429cbac8bb6b.jpg)
/cdn.vox-cdn.com/uploads/chorus_image/image/65889507/0120_Westerly_Reveal_6C_Kitchen_Alt_Angles_Lights_on_15.14.jpg)
