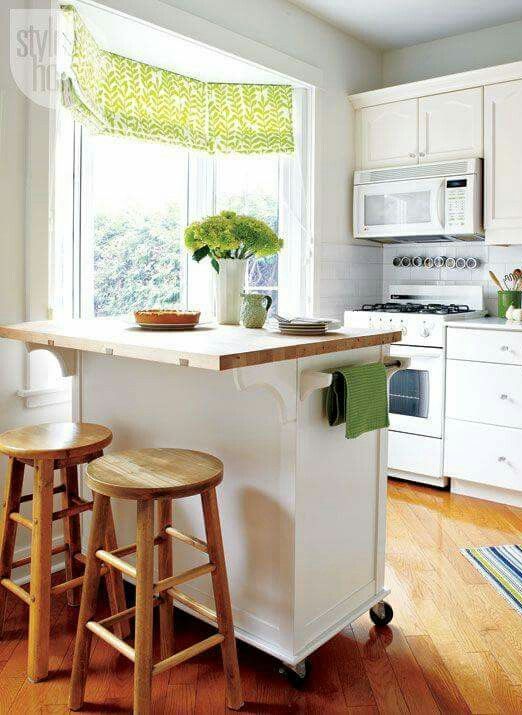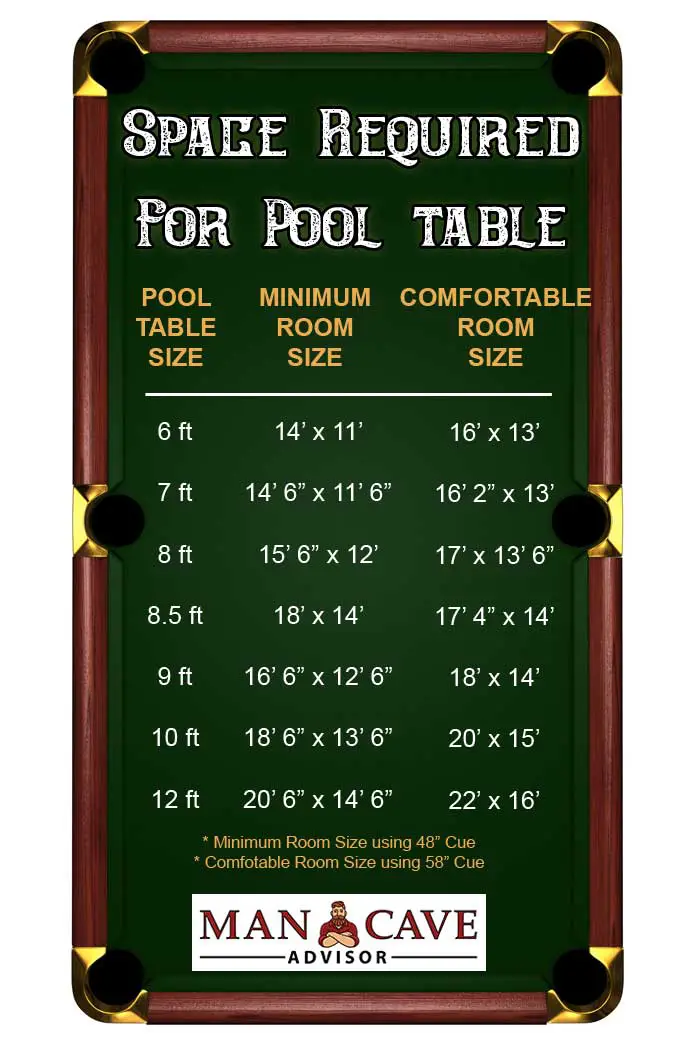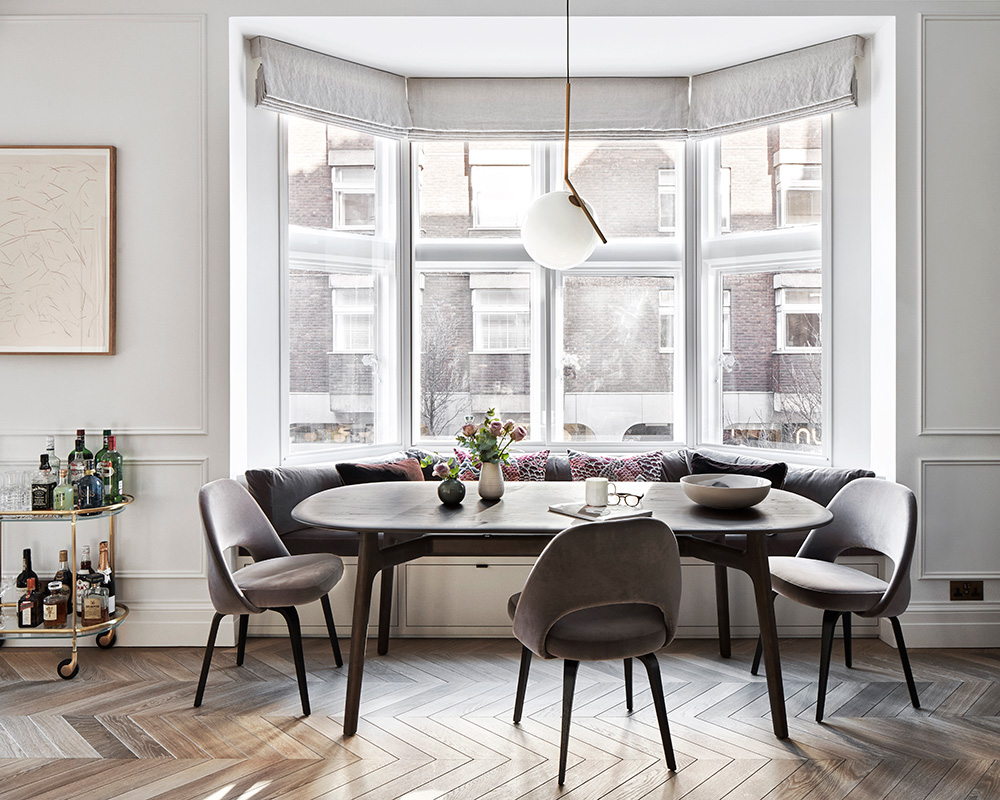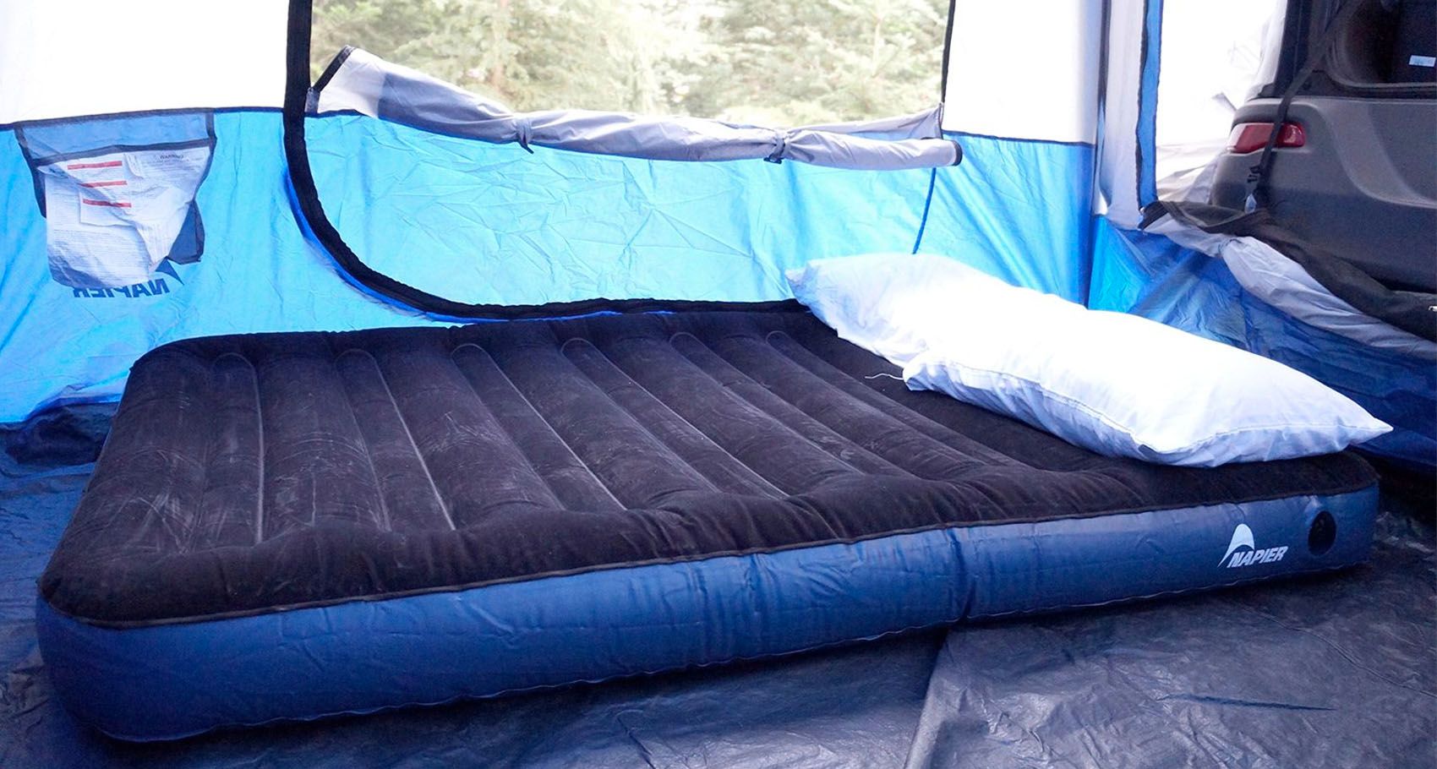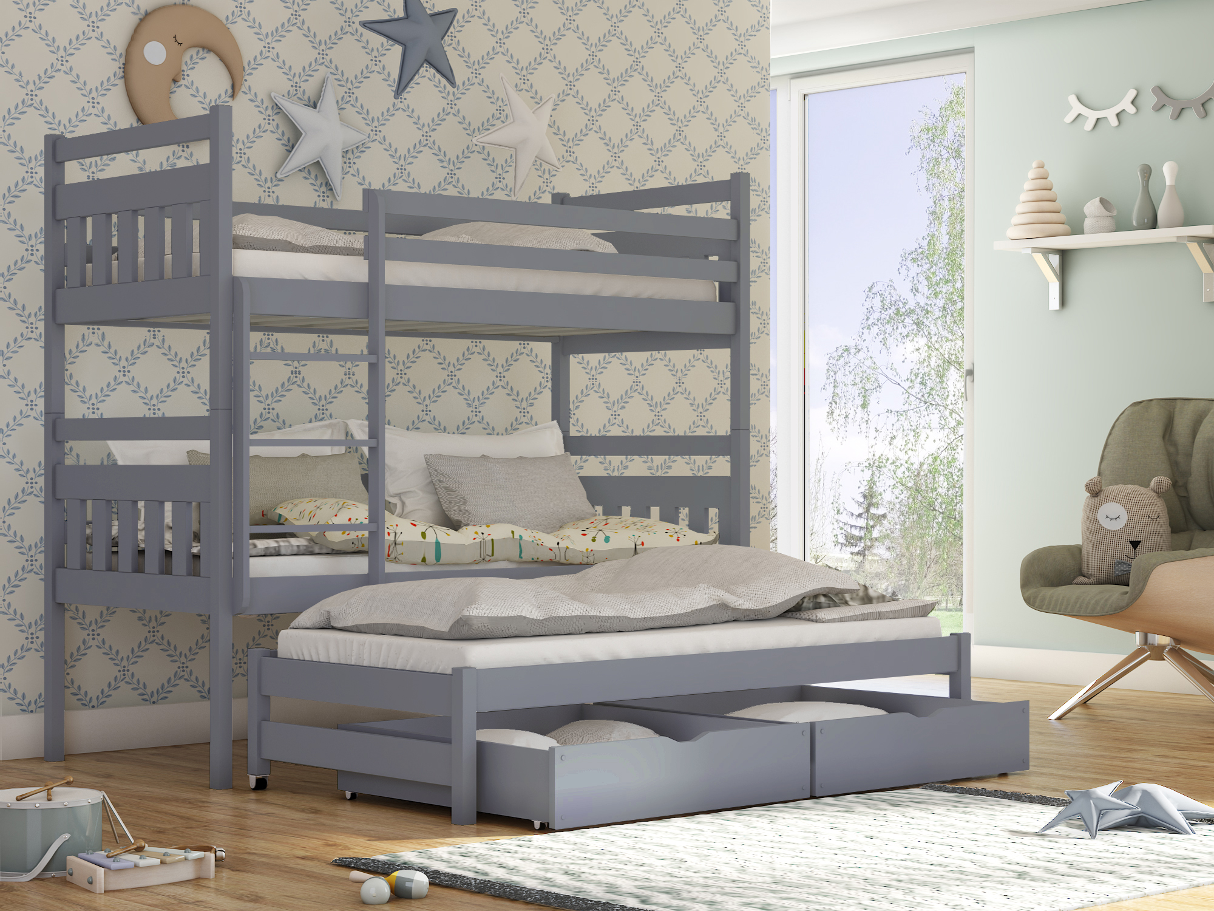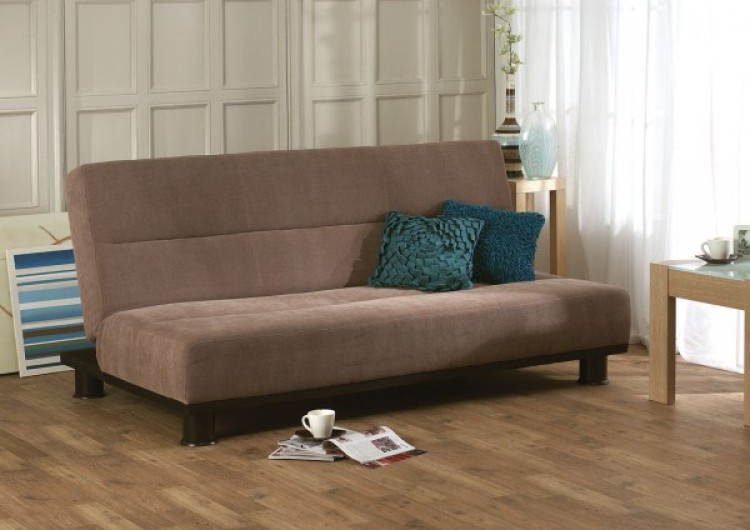1. Standard Kitchen Island Dimensions with Seating
When designing a kitchen, one of the most important considerations is the size and layout of the kitchen island. This versatile feature can serve as a prep station, dining area, or even a storage space. But how much space do you need to leave between the island and the walls? Let's take a look at standard kitchen island dimensions for a seating area and find out.
According to the National Kitchen and Bath Association (NKBA), the minimum recommended distance between a kitchen island and a wall is 36 inches. This allows enough space for people to move around comfortably and also provides enough room for cabinet doors and drawers to open without obstruction.
However, for a kitchen island with seating, the ideal distance from the wall increases to 42 inches. This allows for enough legroom for people sitting at the island and also allows for comfortable movement around the kitchen.
It's important to keep in mind that these are just general guidelines and the actual distance between the island and the wall may vary depending on the size and layout of your kitchen.
2. How Far Should a Kitchen Island Be From the Wall?
While the NKBA recommends a minimum distance of 36 inches between a kitchen island and a wall, there are a few other factors to consider when determining the ideal distance.
Firstly, the size of your kitchen island will play a role in how far it should be from the wall. A larger island will require more space for movement and seating, while a smaller island may be able to fit within the minimum recommended distance.
The layout of your kitchen is also important. If your kitchen is open and spacious, you may have more flexibility in the distance between the island and the wall. However, in a smaller kitchen, it's best to leave a bit more space to avoid feeling cramped.
Additionally, the placement of appliances and cabinetry should also be taken into consideration. You want to make sure there is enough room for doors and drawers to open without hitting the island or the wall.
3. Optimal Distance Between Kitchen Island and Cabinets
In addition to the distance between the island and the wall, it's important to also consider the space between the island and cabinets. This is especially crucial if you have a galley-style kitchen with cabinets on both sides of the room.
The NKBA recommends a minimum distance of 42 inches between the island and cabinets. This allows for enough space to comfortably move between the two areas without feeling cramped.
However, if your kitchen is on the smaller side, you may need to reduce this distance to 36 inches to maximize the available space. Just be sure to leave enough room for cabinet doors to open without hitting the island.
4. Recommended Space Between Kitchen Island and Countertop
Another important consideration when determining the distance between a kitchen island and the wall is the space between the island and the countertop. This is especially important if you plan on using your island for food prep and cooking.
The NKBA recommends a minimum distance of 42 inches between the island and the countertop. This allows for enough space to comfortably work and also provides enough room for appliances and other kitchen tools to be stored on the countertop.
However, if your island will primarily be used for dining or entertaining, you may be able to reduce this distance to 36 inches, as long as there is enough room for people to comfortably sit and eat at the island.
5. Ideal Distance Between Kitchen Island and Appliances
In addition to the space between the island and the wall and countertops, it's also important to consider the distance between the island and appliances. This is especially important if your island will include appliances such as a sink or stove.
The NKBA recommends a minimum distance of 15 inches between the edge of the island and any appliances. This allows for enough space to open doors and also provides enough room for people to move around the kitchen without feeling cramped.
However, if your kitchen is on the smaller side, you may be able to reduce this distance to 12 inches, as long as there is enough room for appliances to open and for people to move around comfortably.
6. Proper Clearance for Kitchen Island with Stove
If your kitchen island will include a stove, it's important to leave enough space for proper ventilation and safety. The NKBA recommends a minimum distance of 9 inches between the edge of the island and the stove.
This allows for enough room for ventilation and also provides a safe distance between the stove and any people walking by. It's also important to make sure there is enough space for a range hood or other ventilation system to be installed above the stove.
7. Minimum Distance Between Kitchen Island and Sink
Similar to a stove, if your kitchen island will have a sink, it's important to leave enough space for proper clearance and safety. The NKBA recommends a minimum distance of 9 inches between the edge of the island and the sink.
This allows for enough room for water to splash without hitting anyone walking by and also provides enough space for a faucet and other plumbing fixtures to be installed.
8. Best Placement for Kitchen Island in Relation to Walls
When deciding on the placement of your kitchen island in relation to the walls, there are a few things to keep in mind. Firstly, you want to make sure there is enough space for people to comfortably move around the island and the walls.
Additionally, you want to consider the flow and functionality of your kitchen. It's best to place the island in a central location, with enough space around it for people to move freely and access other areas of the kitchen.
It's also important to consider the placement of appliances and cabinetry, as well as any existing features such as windows or doorways. Be sure to leave enough space for these elements to remain functional and accessible.
9. How Much Space Do You Need Around a Kitchen Island?
As we've discussed, the recommended distance between a kitchen island and the walls, countertops, cabinets, and appliances can range from 36 to 42 inches. But how much space do you actually need around a kitchen island to ensure it's functional and comfortable?
Ideally, you want to leave at least 3 feet of space around the island to allow for comfortable movement and access to other areas of the kitchen. However, in smaller kitchens, this may not be possible.
In this case, the minimum recommended space around the island is 2 feet. This allows for enough room for people to pass by without feeling cramped or obstructed.
10. Guidelines for Measuring Distance Between Kitchen Island and Wall
When measuring the distance between a kitchen island and a wall, it's important to keep in mind the different guidelines we've discussed. These include the recommended distances between the island and the wall, cabinets, countertops, appliances, and sinks.
It's also important to consider the size and layout of your kitchen, as well as the placement of existing features. Be sure to leave enough space for comfortable movement and access to other areas of the kitchen.
When in doubt, it's always best to leave a bit more space than you think you need. This will ensure your kitchen island is functional, comfortable, and safe for you and your family to use.
The Importance of Properly Measuring and Placing Your Kitchen Island
:max_bytes(150000):strip_icc()/distanceinkitchworkareasilllu_color8-216dc0ce5b484e35a3641fcca29c9a77.jpg)
Why Kitchen Island Distance from Wall Matters
 When it comes to designing your dream kitchen, every detail counts. The placement of your
kitchen island
is no exception. In fact, the distance between your island and the surrounding walls can greatly impact the functionality and flow of your space.
First and foremost, it is important to measure the available space in your kitchen before deciding on the size and placement of your island. This will ensure that there is enough room for people to move around comfortably and for the island to serve its intended purposes.
Properly measuring
the distance between your
kitchen island
and the surrounding walls is also crucial for safety reasons. You want to make sure that there is enough space for you and your family to move around without bumping into any appliances or cabinets. This is especially important if you have young children who may be running around the kitchen.
In terms of functionality,
the distance between your kitchen island and the wall
can affect how easily you can access and use your appliances. For example, if your island is too close to the wall, you may have trouble opening the oven or dishwasher fully. On the other hand, if your island is too far from the wall, it may be difficult to reach the outlets for small appliances or to connect plumbing for a sink or dishwasher.
Another factor to consider is the overall design aesthetic of your kitchen. The distance between your
kitchen island and wall
can impact the visual balance and symmetry of the space. If your island is too close to the wall, it may make the room feel cramped and unbalanced. On the other hand, if it is too far from the wall, it may look awkward and out of place.
In conclusion, the
distance between your kitchen island and the surrounding walls
is a crucial aspect of kitchen design that should not be overlooked. Properly measuring and placing your island can greatly impact the functionality, safety, and overall aesthetic of your space. So take the time to carefully plan and measure before making any final decisions on your kitchen island placement. Your future self will thank you.
When it comes to designing your dream kitchen, every detail counts. The placement of your
kitchen island
is no exception. In fact, the distance between your island and the surrounding walls can greatly impact the functionality and flow of your space.
First and foremost, it is important to measure the available space in your kitchen before deciding on the size and placement of your island. This will ensure that there is enough room for people to move around comfortably and for the island to serve its intended purposes.
Properly measuring
the distance between your
kitchen island
and the surrounding walls is also crucial for safety reasons. You want to make sure that there is enough space for you and your family to move around without bumping into any appliances or cabinets. This is especially important if you have young children who may be running around the kitchen.
In terms of functionality,
the distance between your kitchen island and the wall
can affect how easily you can access and use your appliances. For example, if your island is too close to the wall, you may have trouble opening the oven or dishwasher fully. On the other hand, if your island is too far from the wall, it may be difficult to reach the outlets for small appliances or to connect plumbing for a sink or dishwasher.
Another factor to consider is the overall design aesthetic of your kitchen. The distance between your
kitchen island and wall
can impact the visual balance and symmetry of the space. If your island is too close to the wall, it may make the room feel cramped and unbalanced. On the other hand, if it is too far from the wall, it may look awkward and out of place.
In conclusion, the
distance between your kitchen island and the surrounding walls
is a crucial aspect of kitchen design that should not be overlooked. Properly measuring and placing your island can greatly impact the functionality, safety, and overall aesthetic of your space. So take the time to carefully plan and measure before making any final decisions on your kitchen island placement. Your future self will thank you.






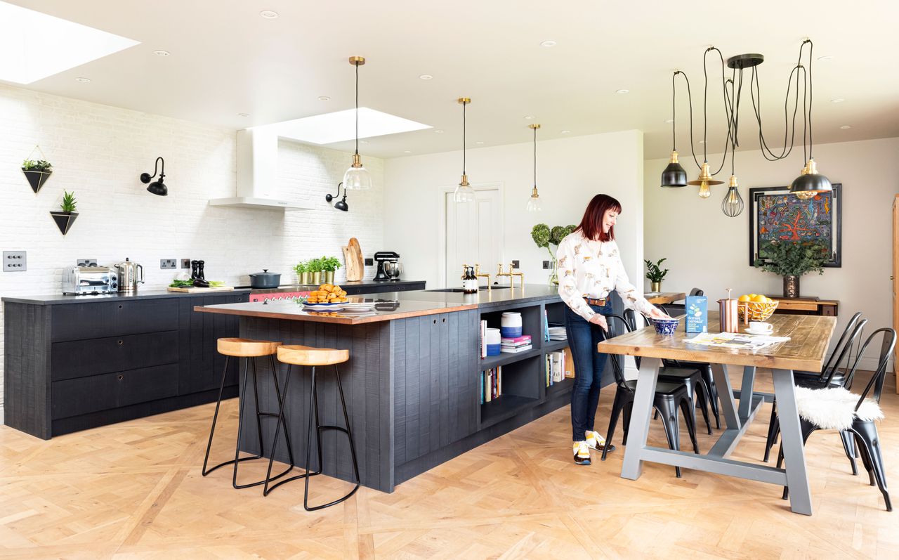

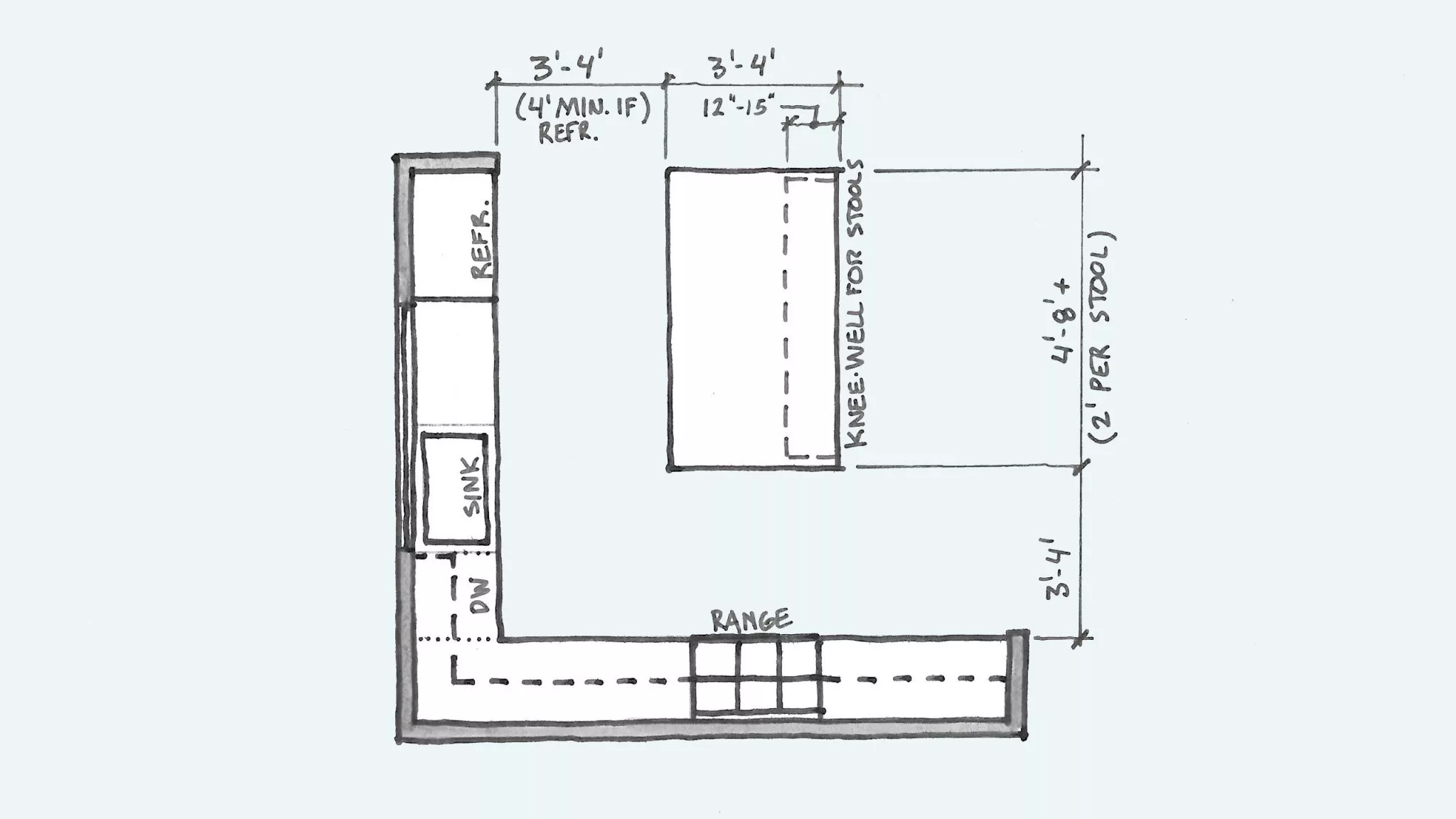

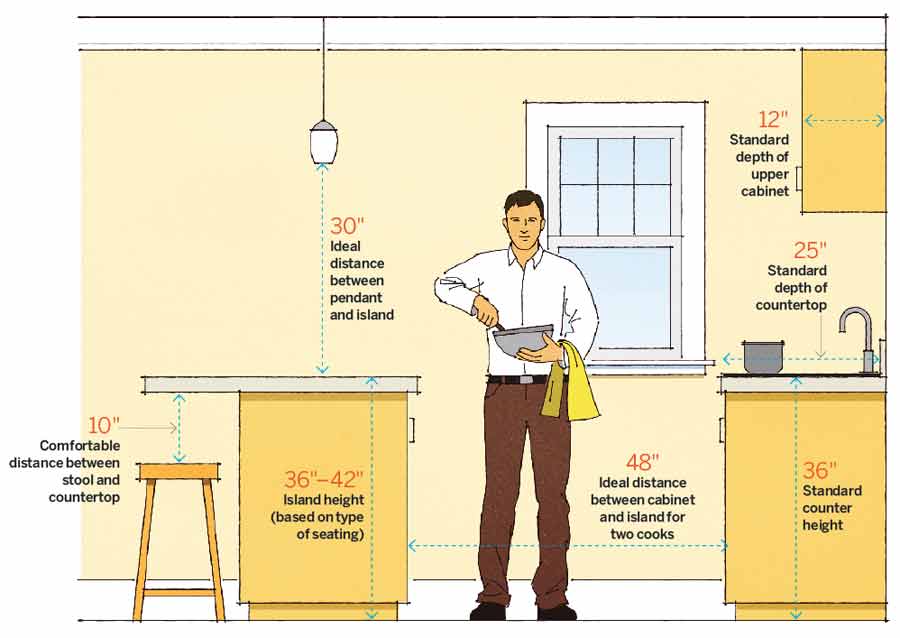

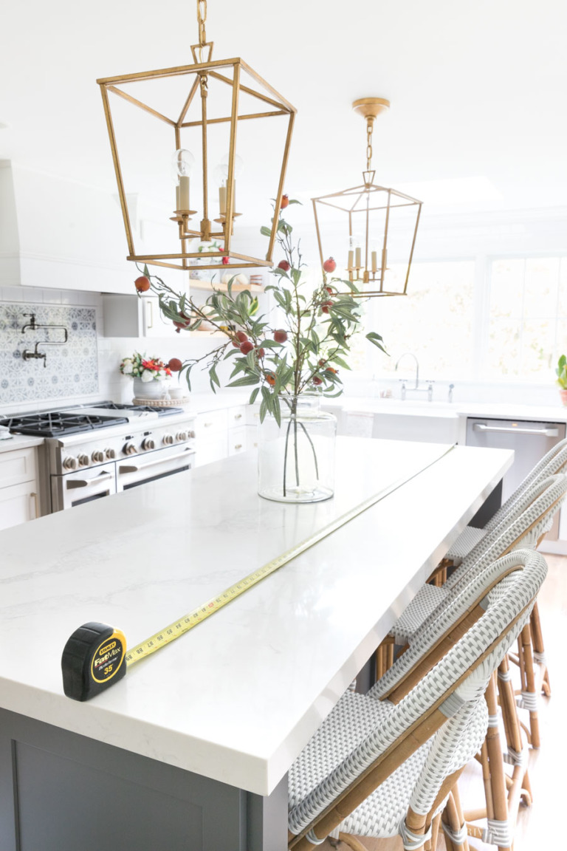
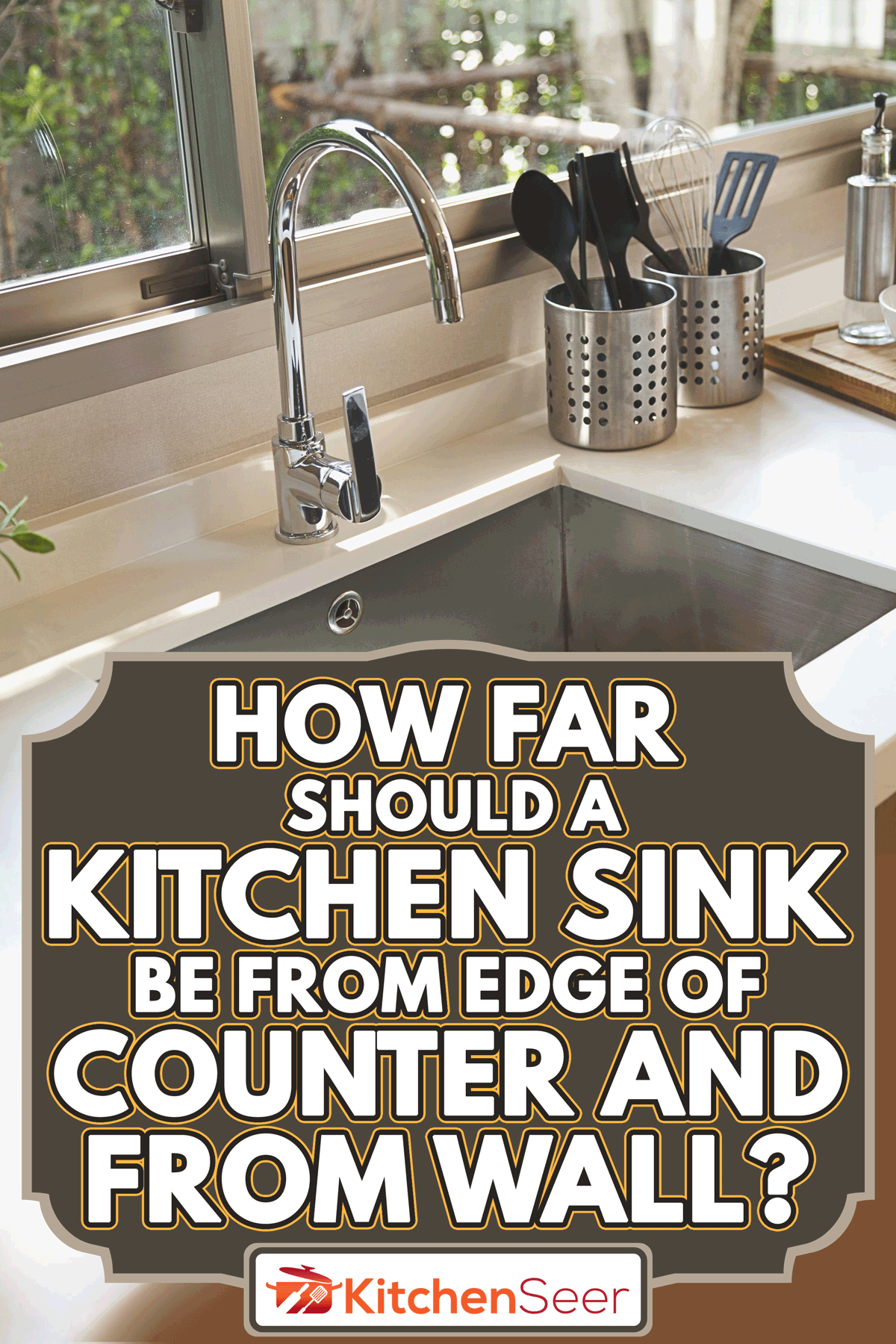


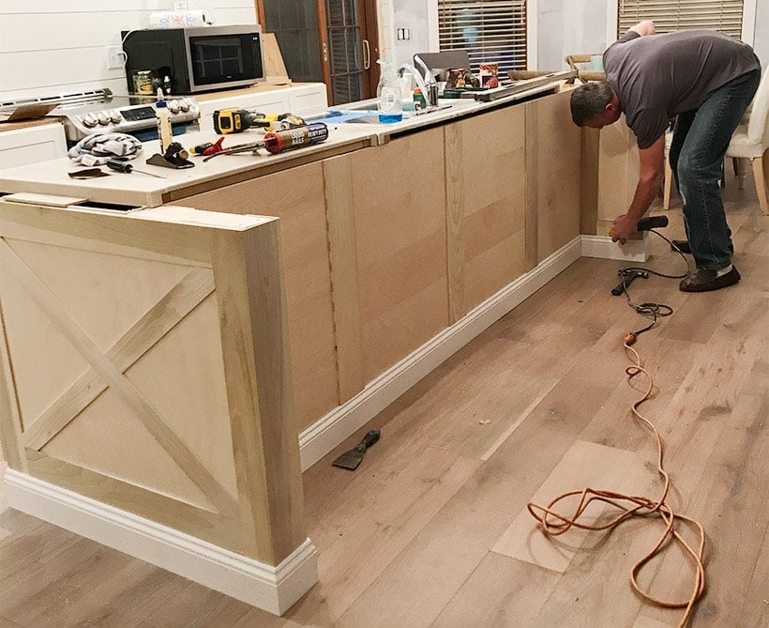

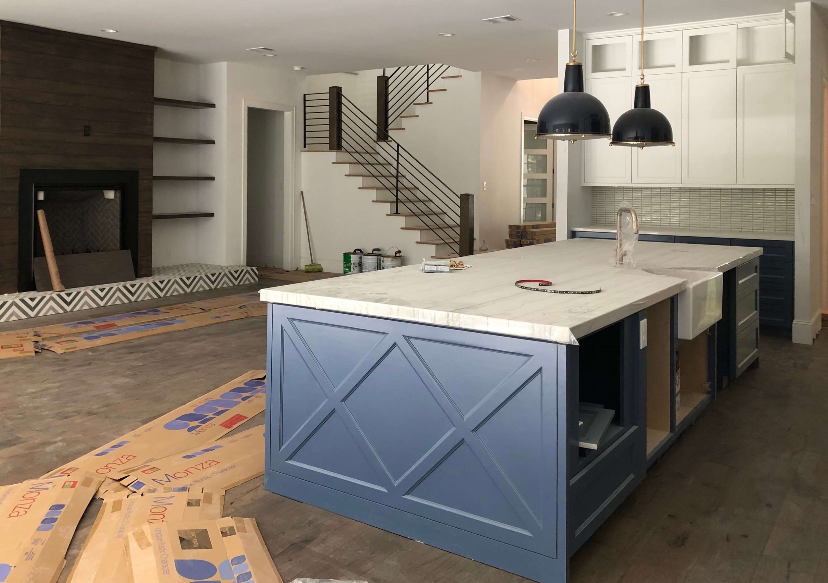
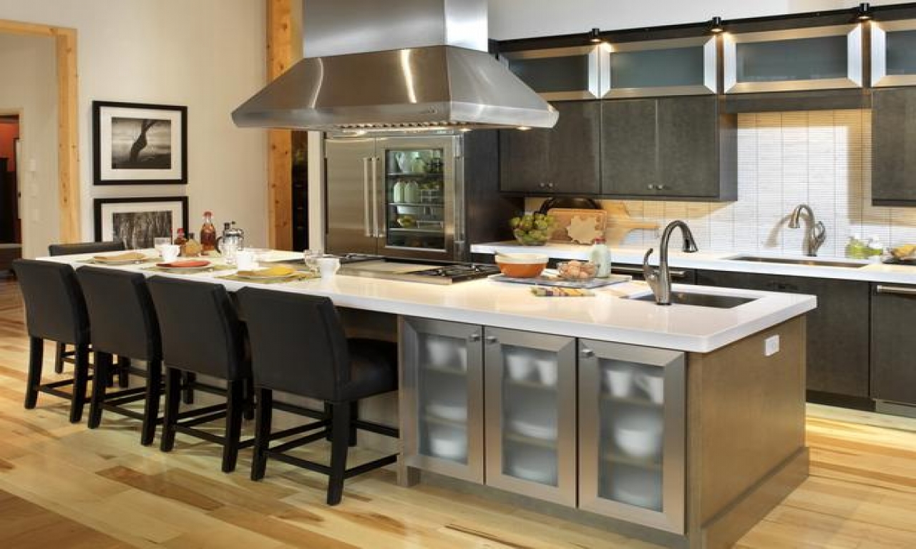

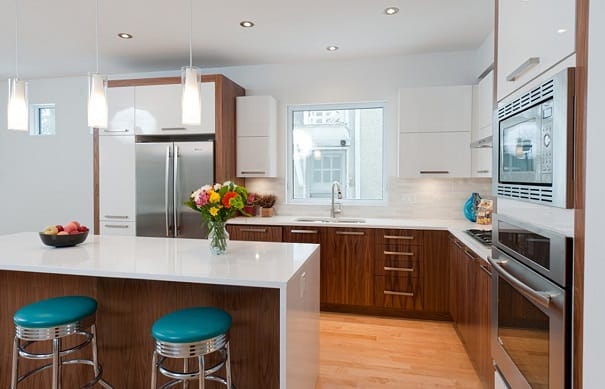


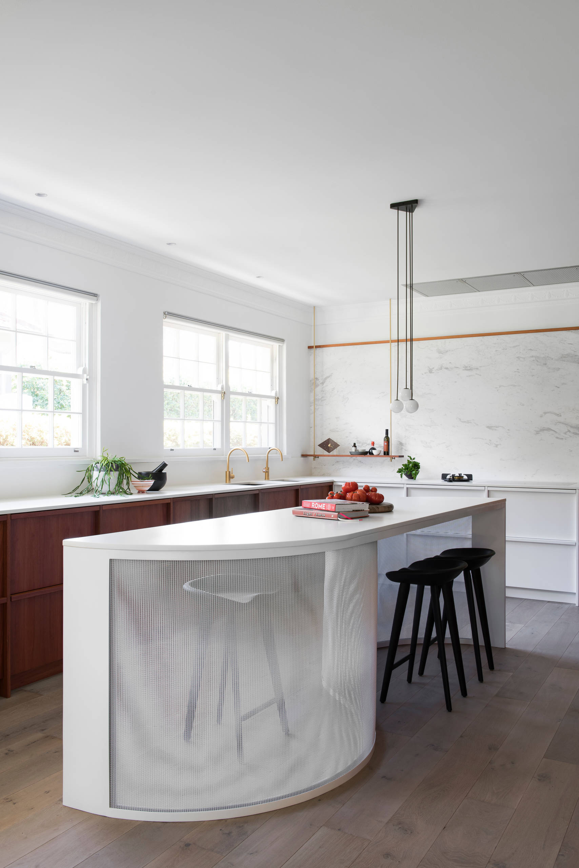



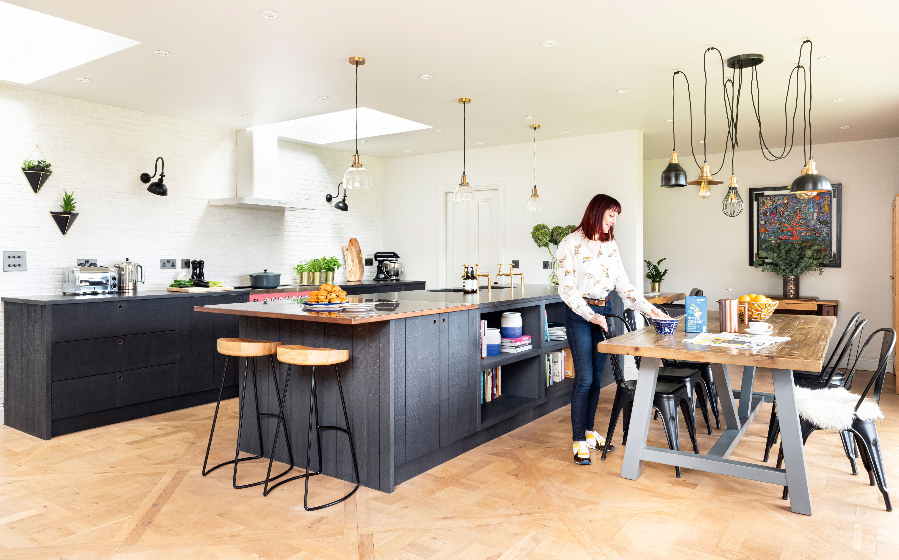
:max_bytes(150000):strip_icc()/dishwasherspacingillu_color8-dbd0b823e01646f3b995a779f669082d.jpg)
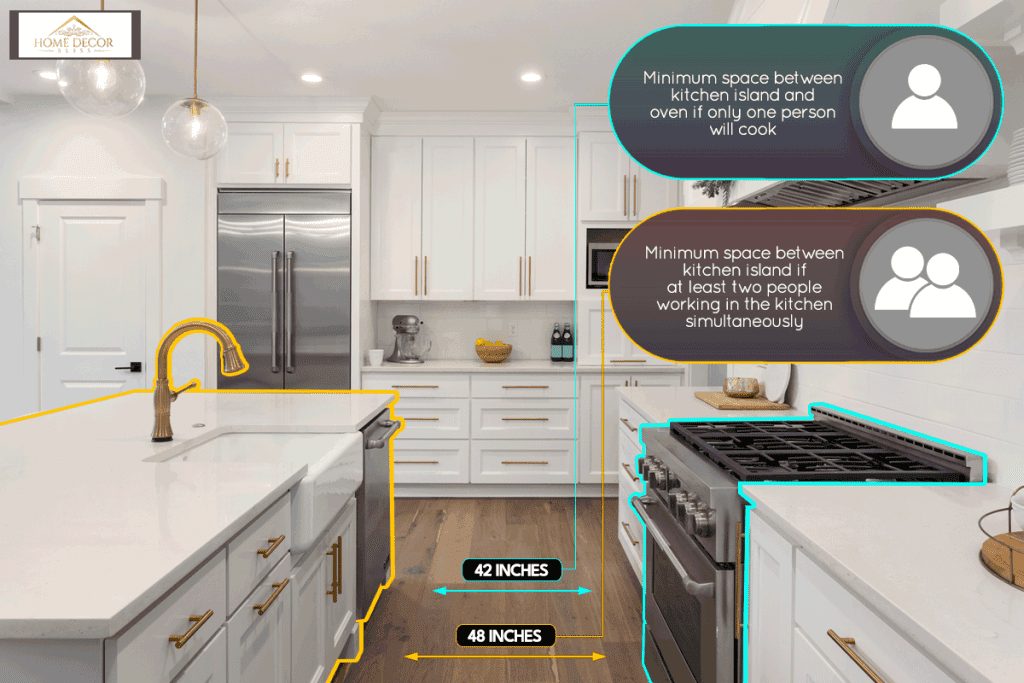


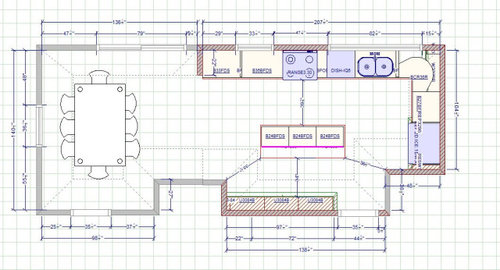


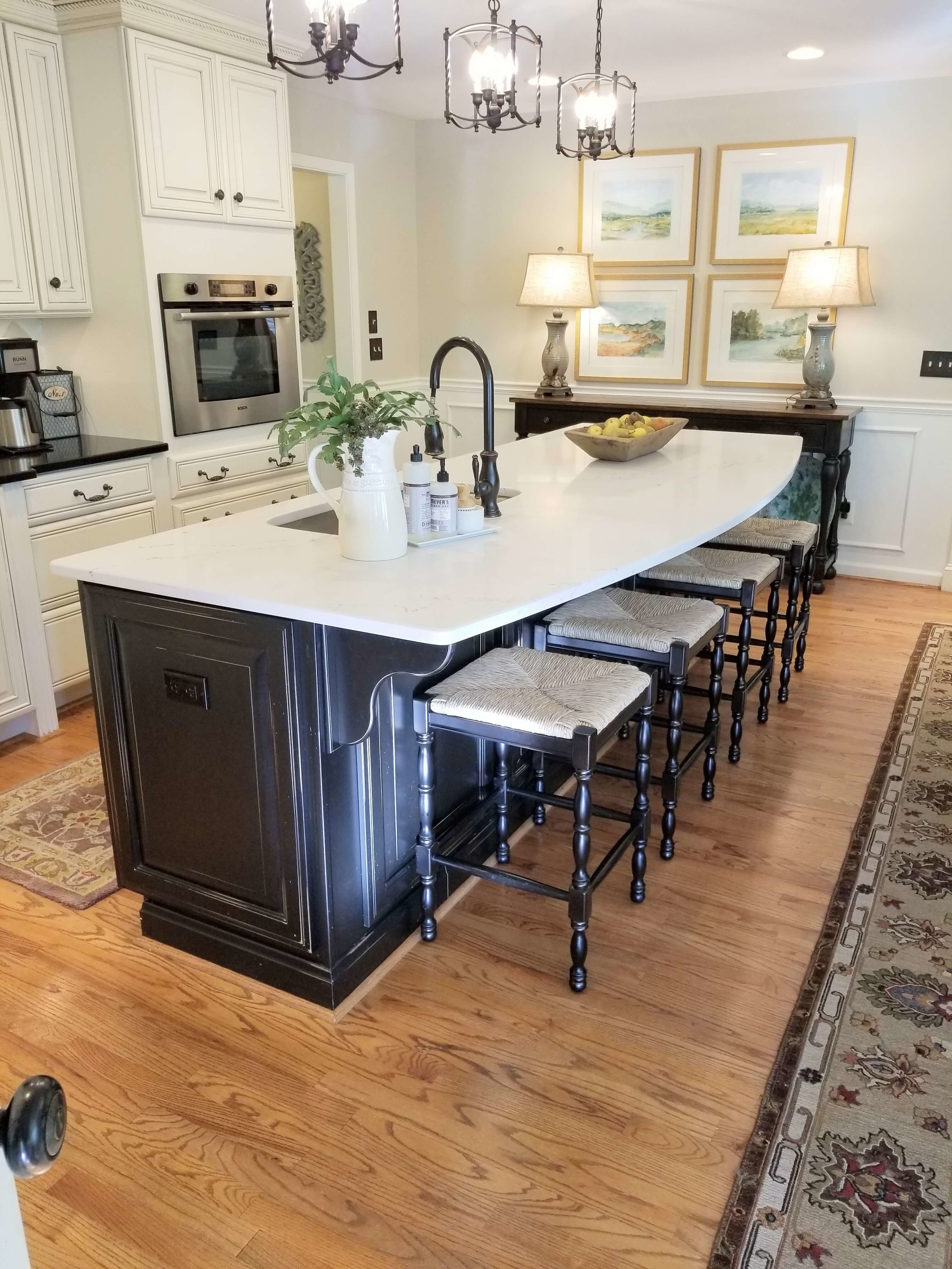

:max_bytes(150000):strip_icc()/kitchenworkaisleillu_color3-4add728abe78408697d31b46da3c0bea.jpg)



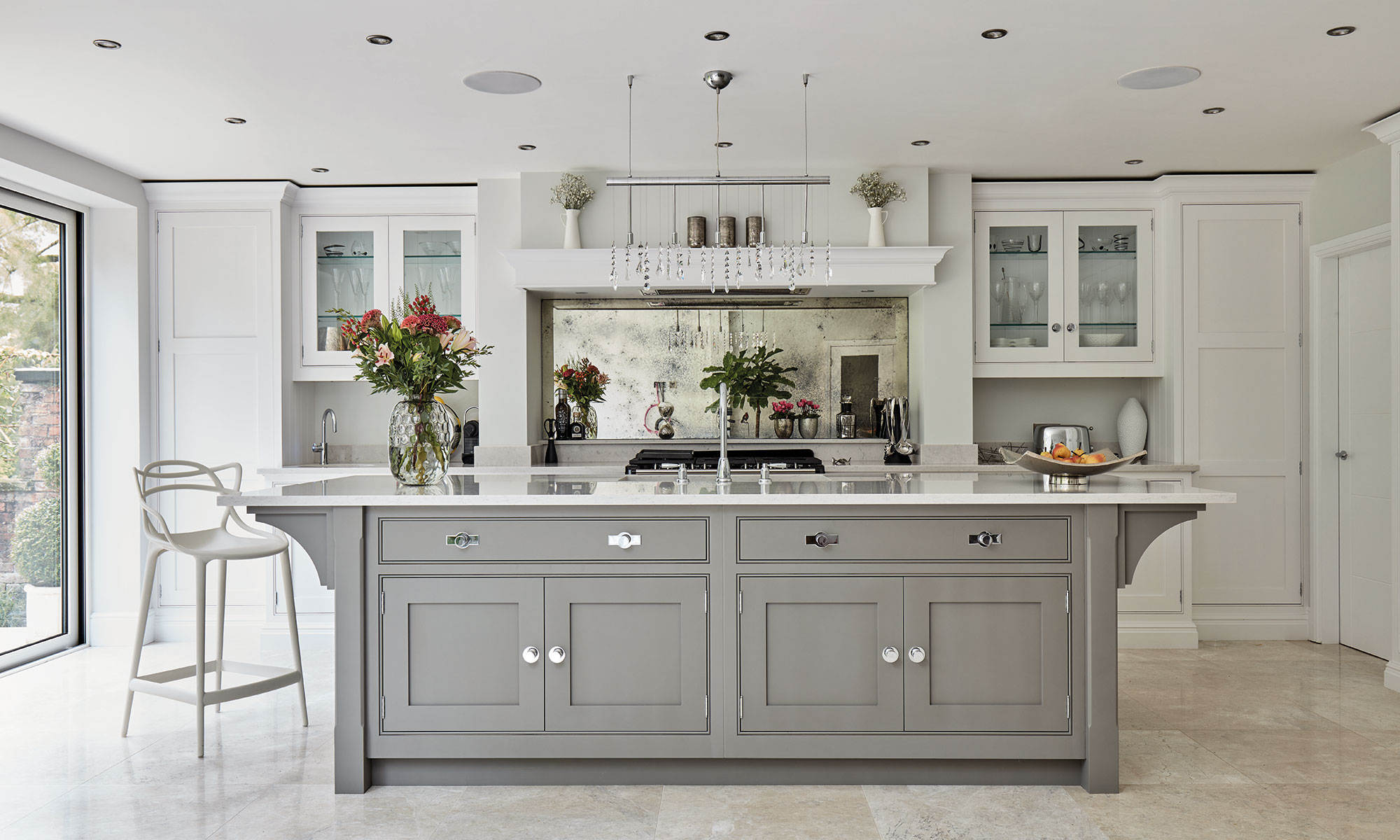

:max_bytes(150000):strip_icc()/distanceinkitchworkareasilllu_color8-216dc0ce5b484e35a3641fcca29c9a77.jpg)





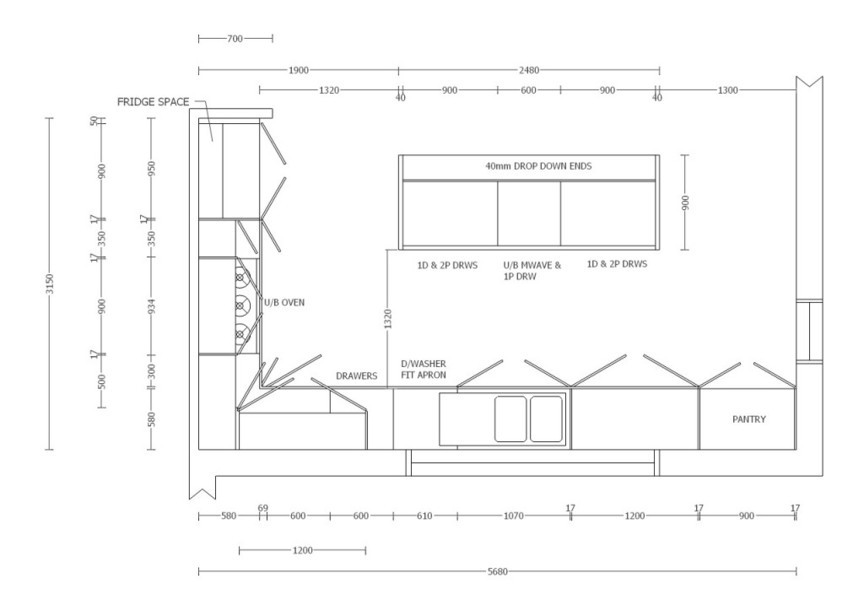



:max_bytes(150000):strip_icc()/seatingreccillu_color8-73ec268eb7a34492a1639e2c1e2b283c.jpg)








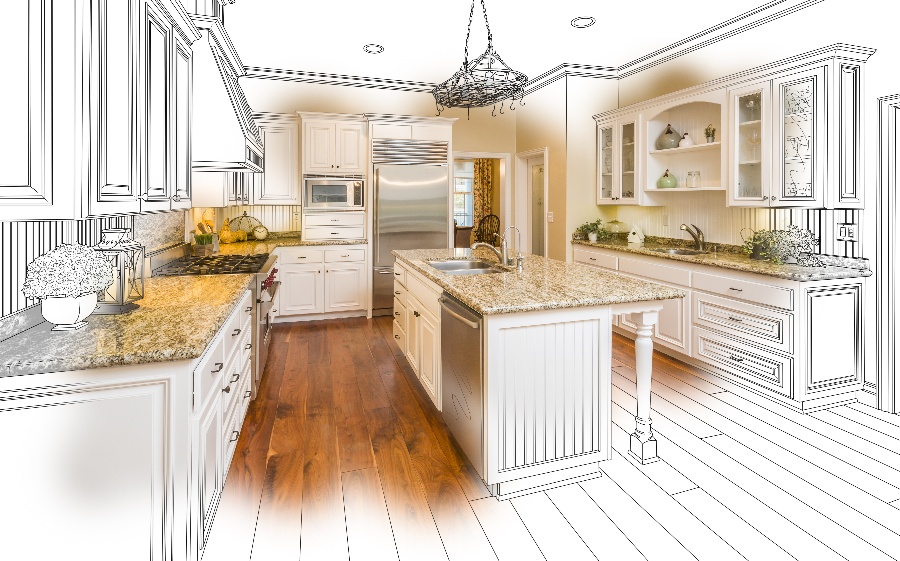
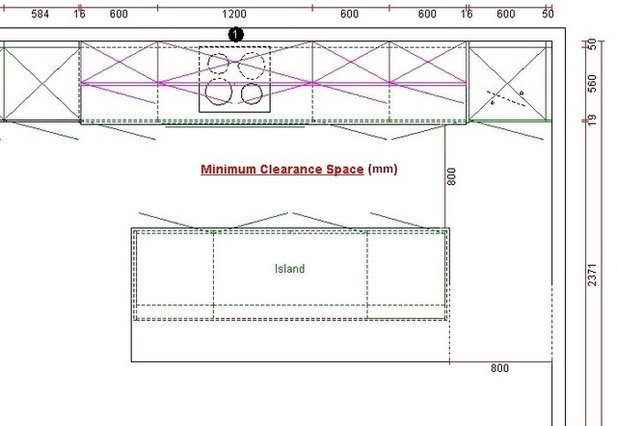



:max_bytes(150000):strip_icc()/farmhouse-style-kitchen-island-7d12569a-85b15b41747441bb8ac9429cbac8bb6b.jpg)





