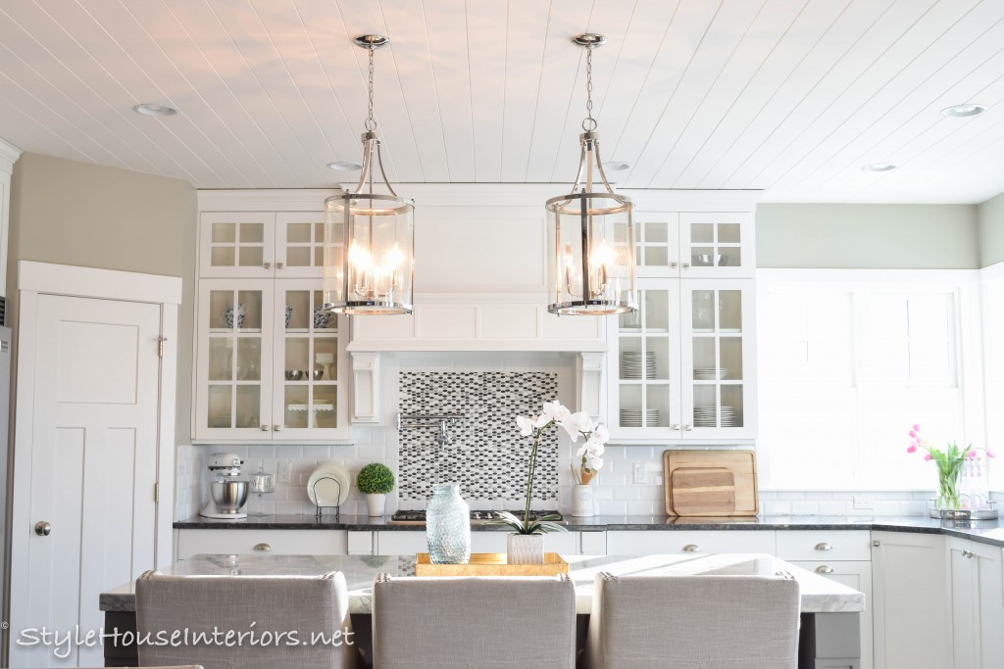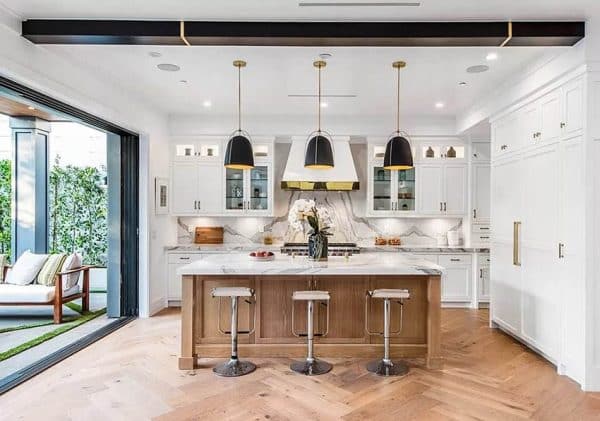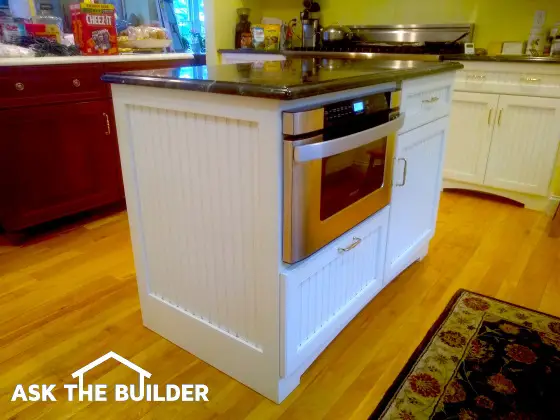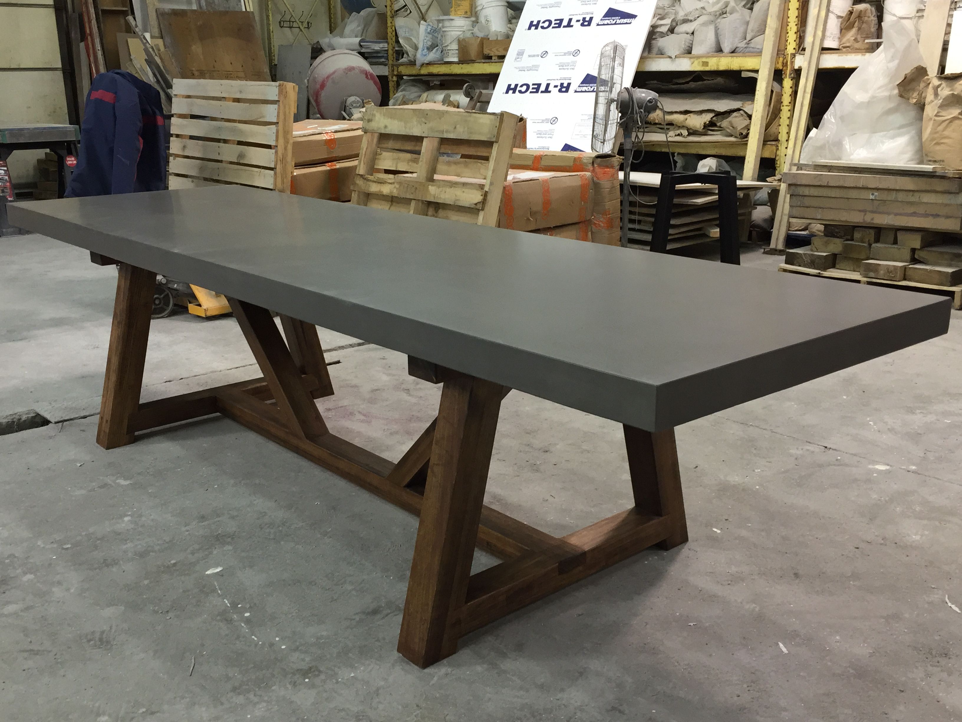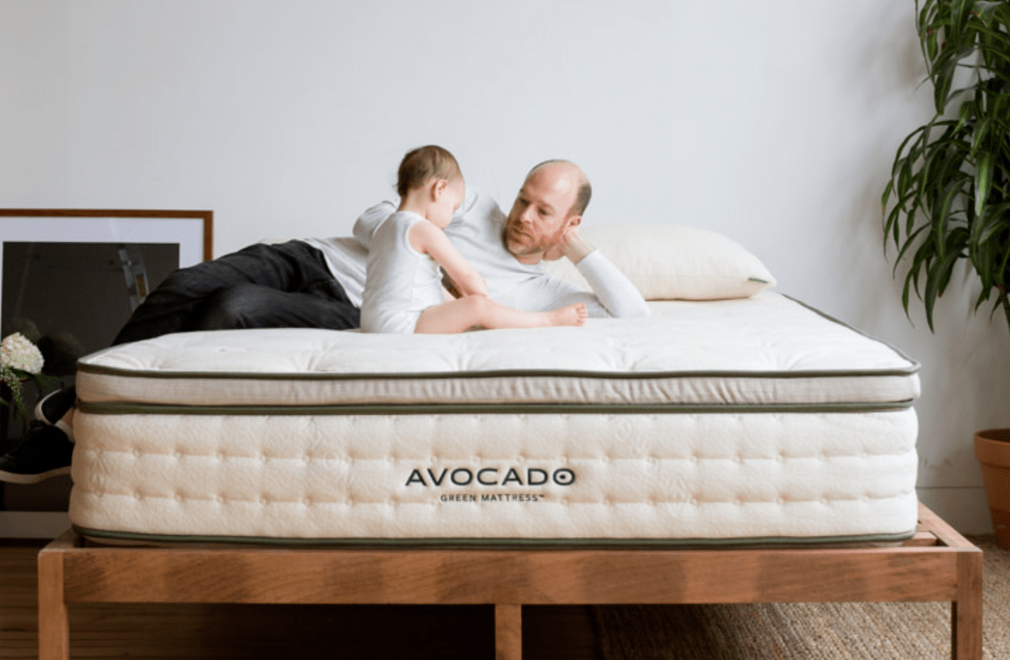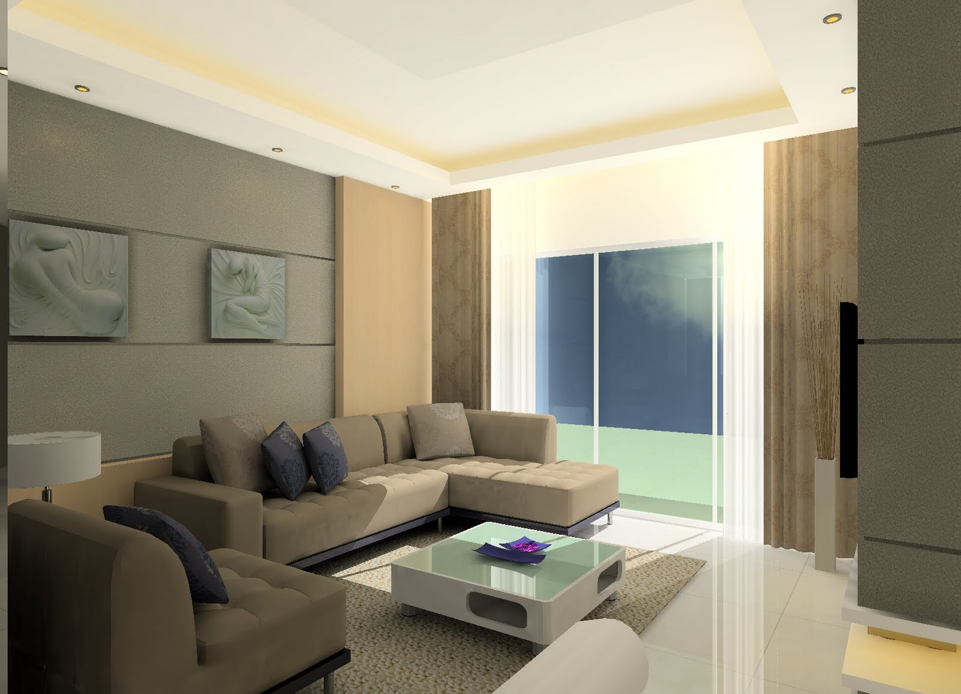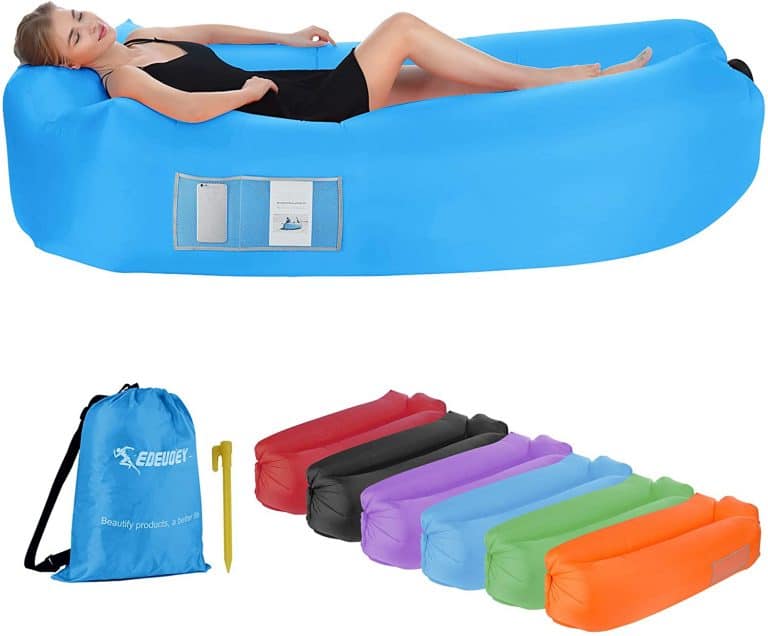If you're in the process of designing or remodeling your kitchen, you may be considering adding a kitchen island with a breakfast bar. This popular feature not only adds extra workspace and storage, but also provides a convenient spot for casual meals and entertaining. However, before you start shopping for the perfect island, it's important to understand the standard kitchen island dimensions with seating to ensure it fits comfortably in your space.Standard Kitchen Island Dimensions with Seating
When it comes to kitchen island size guidelines, there are a few key factors to consider. First, the island should be proportional to the size of your kitchen. A general rule of thumb is that the island should be no more than ⅓ the size of your kitchen. It's also important to leave enough space around the island for easy movement and traffic flow. Aim for at least 36 inches of clearance on all sides.Kitchen Island Size Guidelines
While following kitchen island size guidelines can provide a good starting point, the right size for a kitchen island ultimately depends on your specific needs and space constraints. Consider how you plan to use the island - will it primarily be used for food prep, dining, or both? Do you have enough room for a larger island or will a smaller one suffice?How to Determine the Right Size for a Kitchen Island
The average kitchen island size is typically around 3 feet wide and 6 feet long. However, this may vary depending on the layout and size of your kitchen. If you have a small kitchen, a smaller island of around 2 feet wide and 4 feet long may be a better fit. On the other hand, if you have a large, open kitchen, you may be able to accommodate a larger island of 4 feet wide and 8 feet long.Average Kitchen Island Size
In addition to considering the size of your kitchen, it's also important to think about the kitchen island dimensions and designs that will work best for your space. For example, if you have a long and narrow kitchen, a rectangular island may be a better fit than a square one. You may also want to consider incorporating a sink or cooktop into your island, which will affect the overall dimensions.Kitchen Island Dimensions and Designs
When it comes to choosing the right size kitchen island, it's always a good idea to consult with a professional designer or contractor. They can help you determine the best size and layout for your specific kitchen, taking into consideration your needs and preferences. They can also provide guidance on materials, finishes, and other design elements for your island.Choosing the Right Size Kitchen Island
In addition to the island itself, it's important to think about kitchen island size and spacing in terms of the surrounding area. As mentioned earlier, you should aim for at least 36 inches of clearance on all sides of the island. If you plan on incorporating seating at the island, you'll need to account for additional space for chairs or stools.Kitchen Island Size and Spacing
If you do plan on adding seating at your kitchen island, it's important to know the standard kitchen island dimensions for seating. Generally, you should allow for at least 24 inches of space per person for comfortable seating. For example, a 6-foot long island can comfortably accommodate 3 stools. Keep in mind that you may need to adjust these dimensions based on the size and design of your stools.Standard Kitchen Island Dimensions for Seating
Before you start shopping for a kitchen island, it's essential to measure for a kitchen island to ensure it will fit properly in your space. Start by measuring the length and width of your kitchen, and then determine how much space you have available for an island. Remember to account for the recommended clearance of at least 36 inches on all sides.How to Measure for a Kitchen Island
Lastly, here are a few kitchen island size recommendations to keep in mind as you plan for your island:Kitchen Island Size Recommendations
The Importance of Choosing the Right Size for Your Kitchen Island Breakfast Bar

Maximizing Space and Functionality
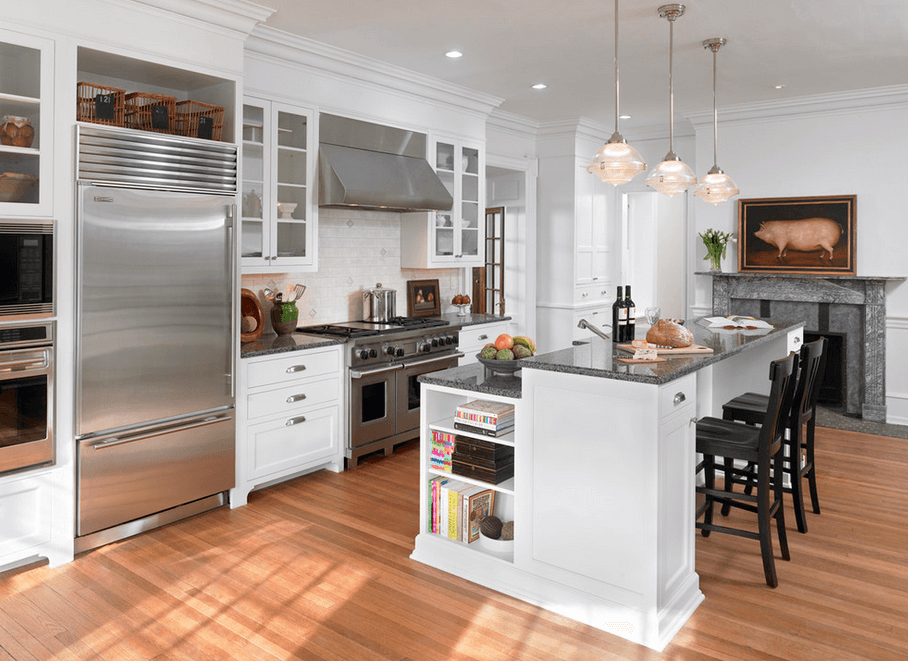 One of the key elements in a well-designed kitchen is a
kitchen island breakfast bar
. Not only does it provide additional counter space for food preparation and cooking, but it also serves as a place for casual dining and socializing with guests. However, choosing the right size for your kitchen island breakfast bar is crucial in ensuring that it maximizes the space and functionality of your kitchen.
One of the key elements in a well-designed kitchen is a
kitchen island breakfast bar
. Not only does it provide additional counter space for food preparation and cooking, but it also serves as a place for casual dining and socializing with guests. However, choosing the right size for your kitchen island breakfast bar is crucial in ensuring that it maximizes the space and functionality of your kitchen.
Consider the Size of Your Kitchen
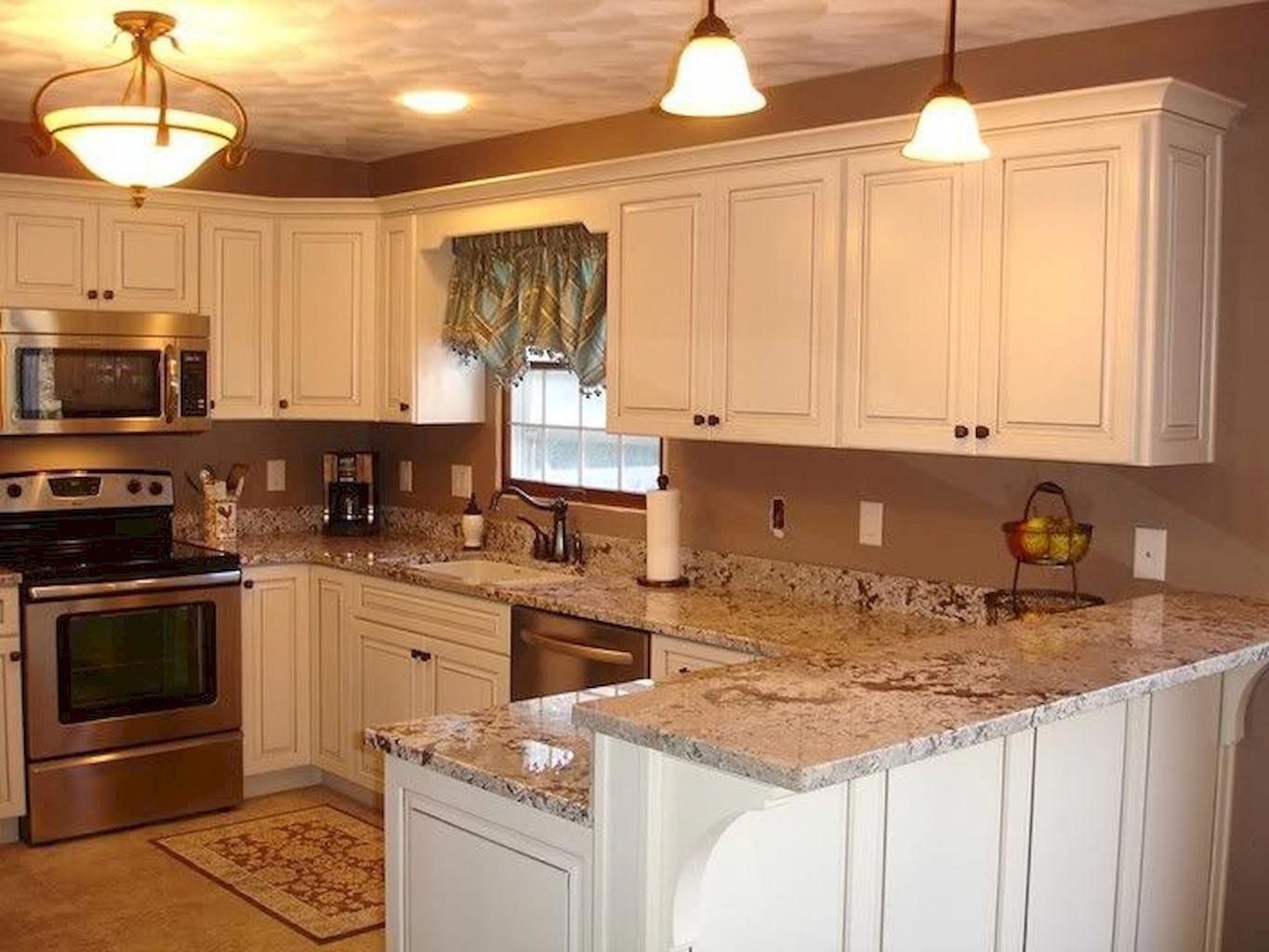 The size of your kitchen is a major factor in determining the right size for your kitchen island breakfast bar. If you have a small kitchen, a large kitchen island breakfast bar may overwhelm the space and make it feel cramped. On the other hand, if you have a large kitchen, a small breakfast bar may not provide enough seating or counter space. Take measurements of your kitchen and consider the layout before deciding on the size of your breakfast bar.
The size of your kitchen is a major factor in determining the right size for your kitchen island breakfast bar. If you have a small kitchen, a large kitchen island breakfast bar may overwhelm the space and make it feel cramped. On the other hand, if you have a large kitchen, a small breakfast bar may not provide enough seating or counter space. Take measurements of your kitchen and consider the layout before deciding on the size of your breakfast bar.
Assess Your Needs
 Aside from the size of your kitchen, it's important to assess your needs when choosing the size of your breakfast bar. Are you someone who loves to entertain and have guests over frequently? If so, a larger breakfast bar with plenty of seating may be more suitable for your needs. Or perhaps you have a busy family and need a breakfast bar that can accommodate quick meals and snacks. In this case, a smaller breakfast bar may suffice.
Aside from the size of your kitchen, it's important to assess your needs when choosing the size of your breakfast bar. Are you someone who loves to entertain and have guests over frequently? If so, a larger breakfast bar with plenty of seating may be more suitable for your needs. Or perhaps you have a busy family and need a breakfast bar that can accommodate quick meals and snacks. In this case, a smaller breakfast bar may suffice.
Consider the Functionality
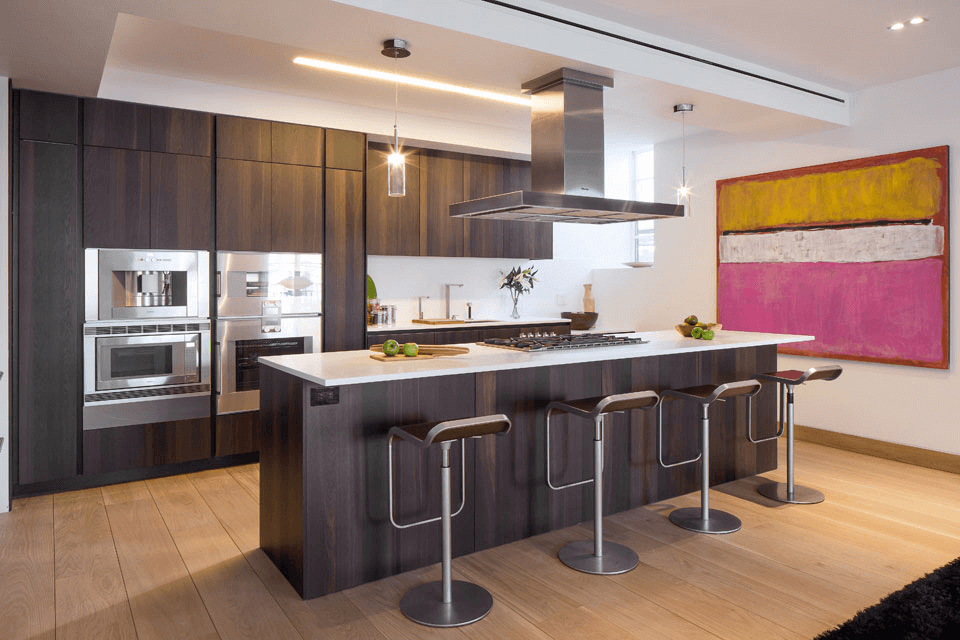 The functionality of your kitchen island breakfast bar is another important aspect to consider when determining its size. If you plan on using your breakfast bar as a workspace, a larger size with ample counter space is ideal. However, if you want to use it primarily for dining, a smaller size with enough seating is sufficient. It's also worth considering the height of your breakfast bar and whether it will be used for standing or sitting.
The functionality of your kitchen island breakfast bar is another important aspect to consider when determining its size. If you plan on using your breakfast bar as a workspace, a larger size with ample counter space is ideal. However, if you want to use it primarily for dining, a smaller size with enough seating is sufficient. It's also worth considering the height of your breakfast bar and whether it will be used for standing or sitting.
Incorporate Your Personal Style
 While functionality and space are important factors, don't forget to incorporate your personal style into the design of your breakfast bar. The size of your breakfast bar can greatly impact the overall aesthetic of your kitchen. A larger breakfast bar with a sleek design can create a modern and sophisticated look, while a smaller breakfast bar with a rustic feel can add a cozy and inviting touch to your kitchen.
In conclusion, choosing the right size for your kitchen island breakfast bar is crucial in creating a functional and visually appealing kitchen. By considering the size of your kitchen, your needs, the functionality of the breakfast bar, and your personal style, you can find the perfect size that will enhance the overall design of your house. So, take the time to carefully plan and measure before making a decision, and you'll have a beautiful and functional kitchen island breakfast bar that will be the centerpiece of your home.
While functionality and space are important factors, don't forget to incorporate your personal style into the design of your breakfast bar. The size of your breakfast bar can greatly impact the overall aesthetic of your kitchen. A larger breakfast bar with a sleek design can create a modern and sophisticated look, while a smaller breakfast bar with a rustic feel can add a cozy and inviting touch to your kitchen.
In conclusion, choosing the right size for your kitchen island breakfast bar is crucial in creating a functional and visually appealing kitchen. By considering the size of your kitchen, your needs, the functionality of the breakfast bar, and your personal style, you can find the perfect size that will enhance the overall design of your house. So, take the time to carefully plan and measure before making a decision, and you'll have a beautiful and functional kitchen island breakfast bar that will be the centerpiece of your home.










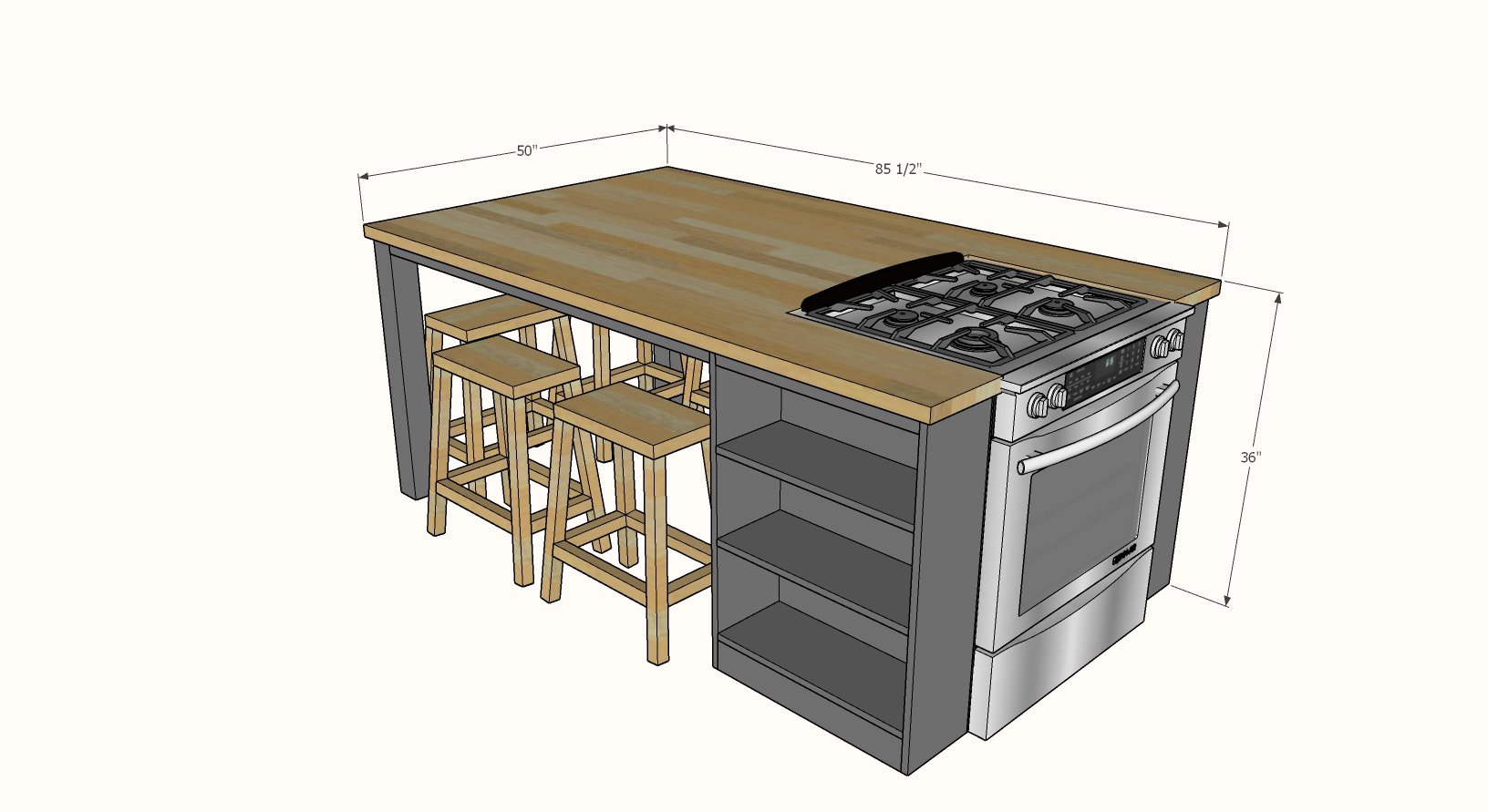
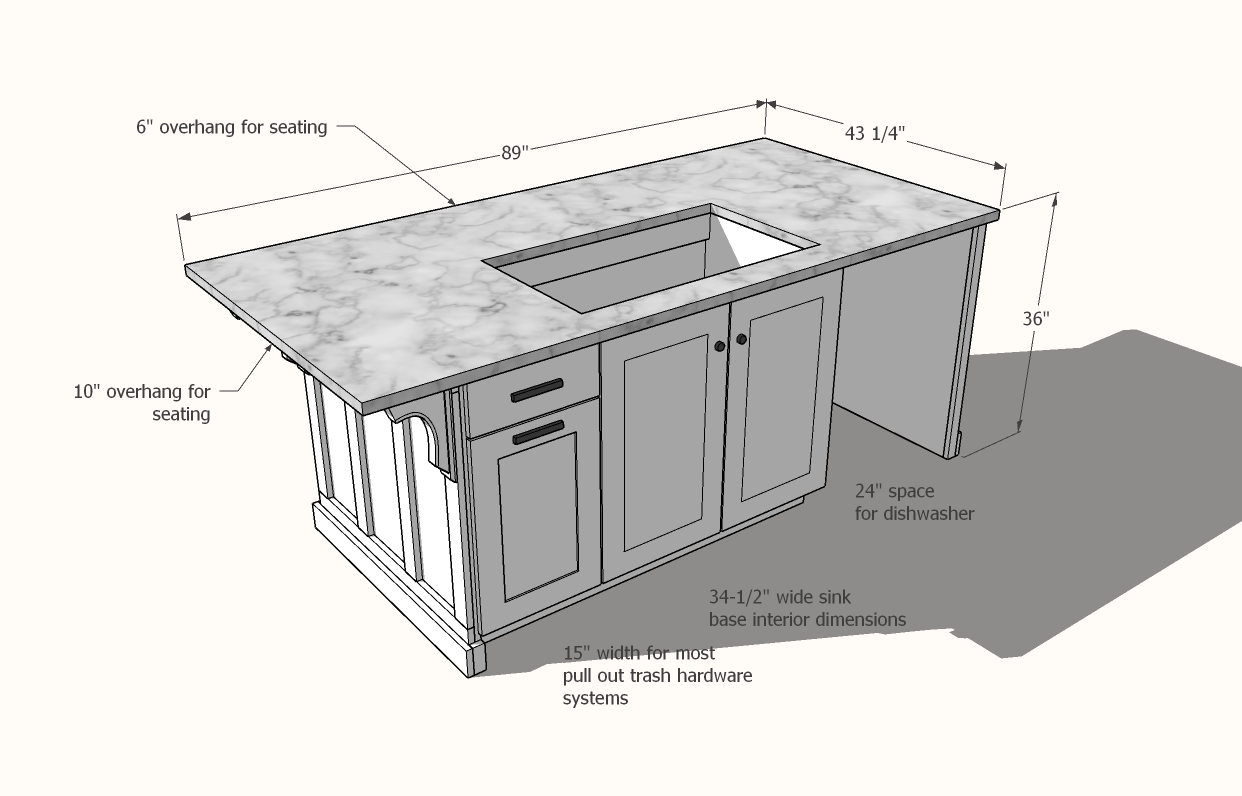
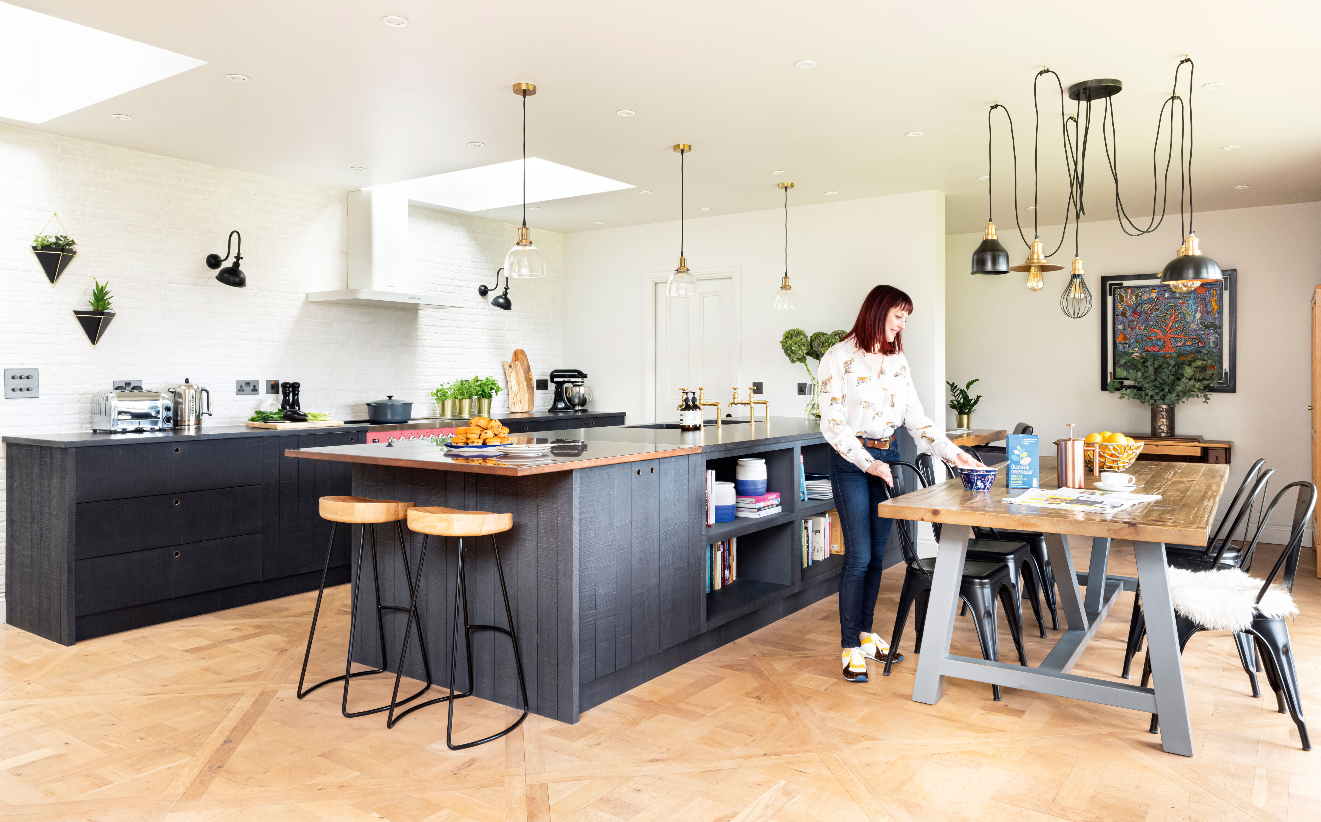


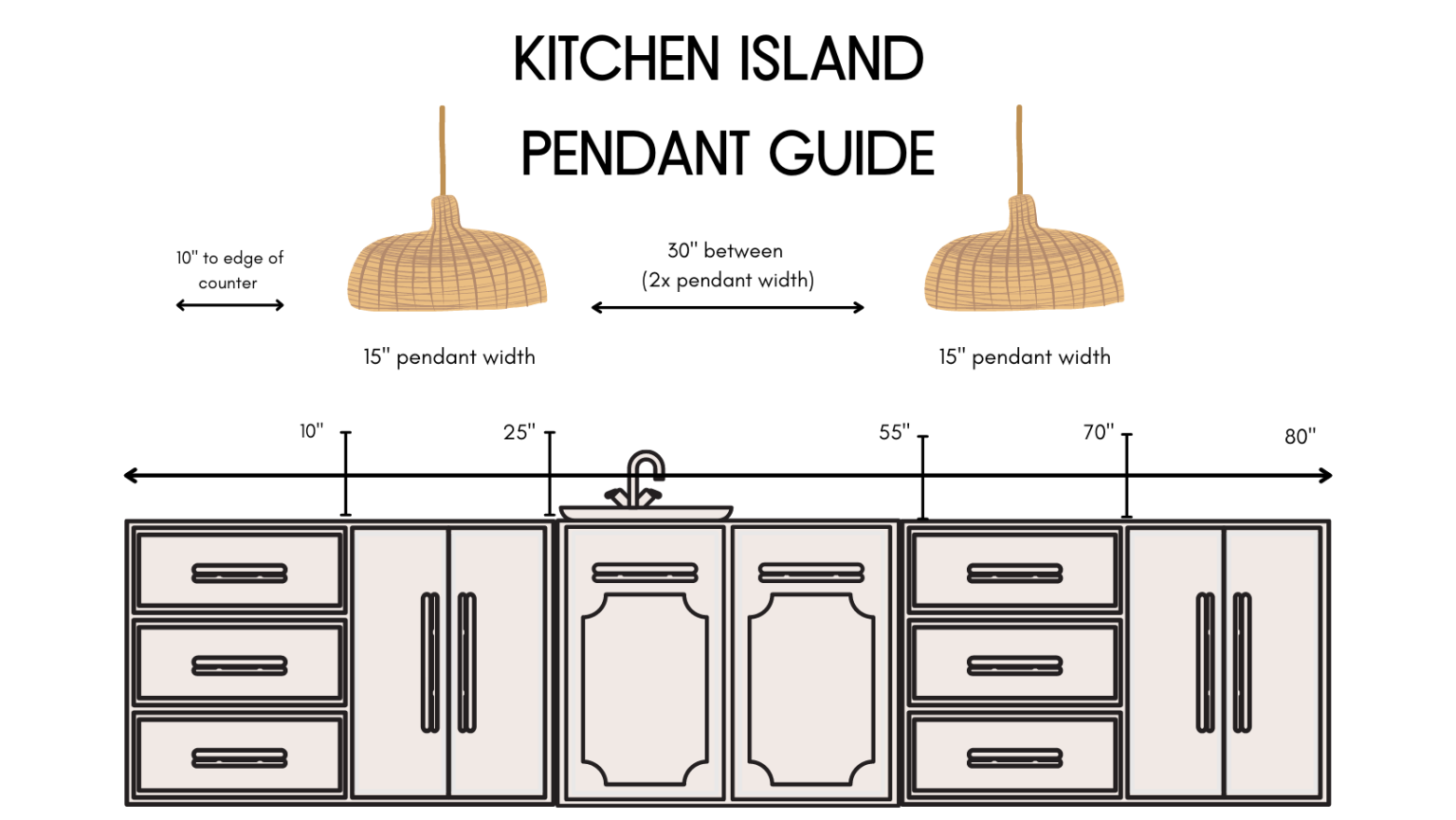
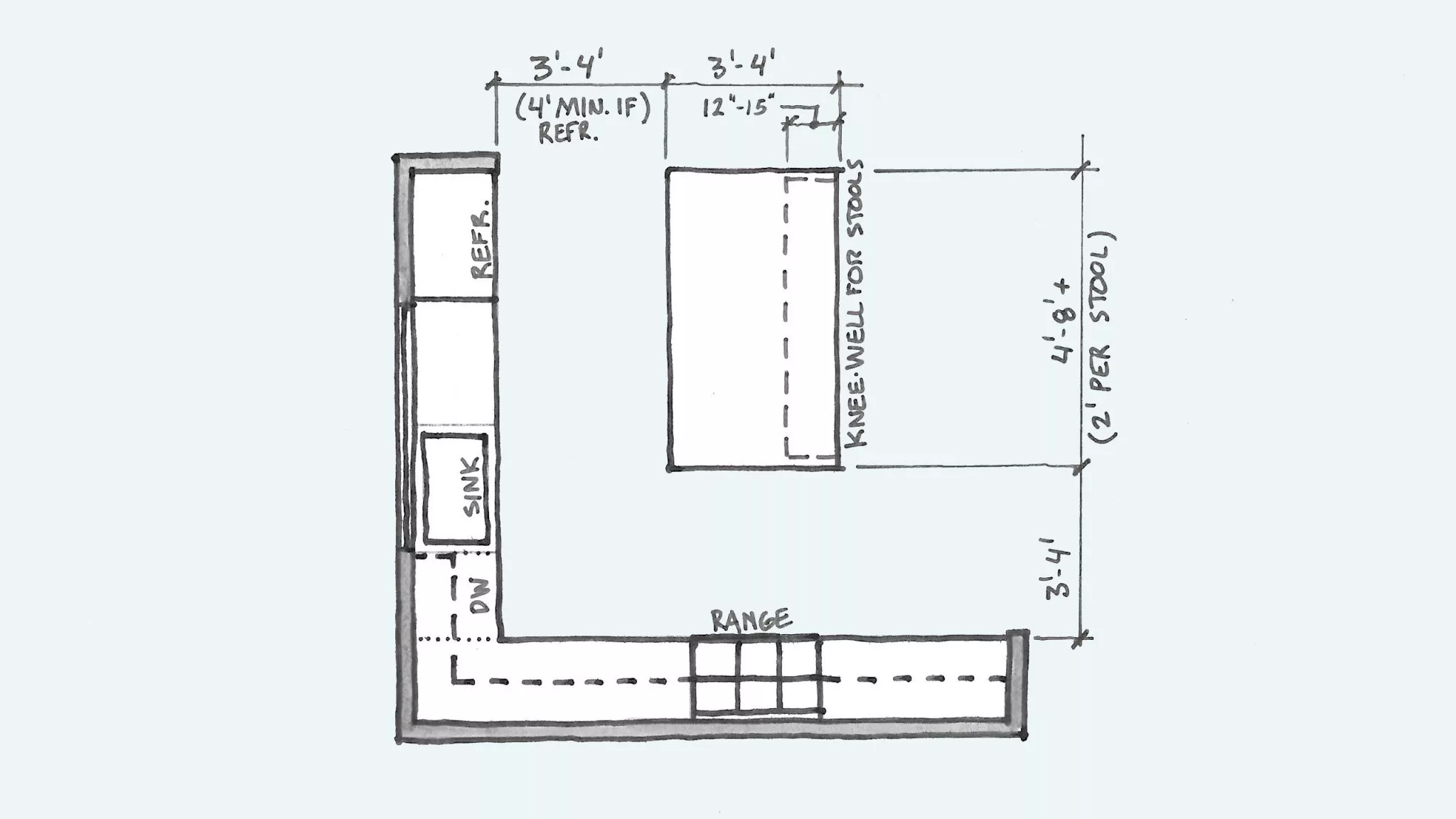



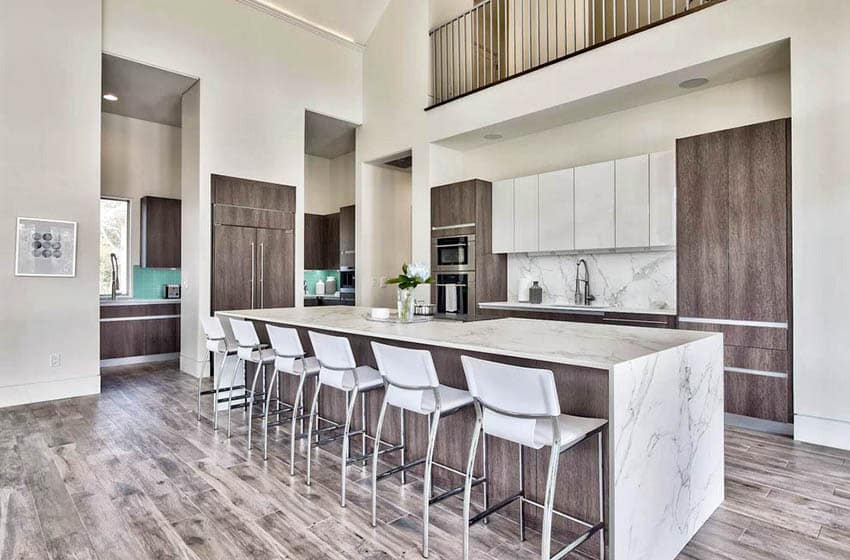

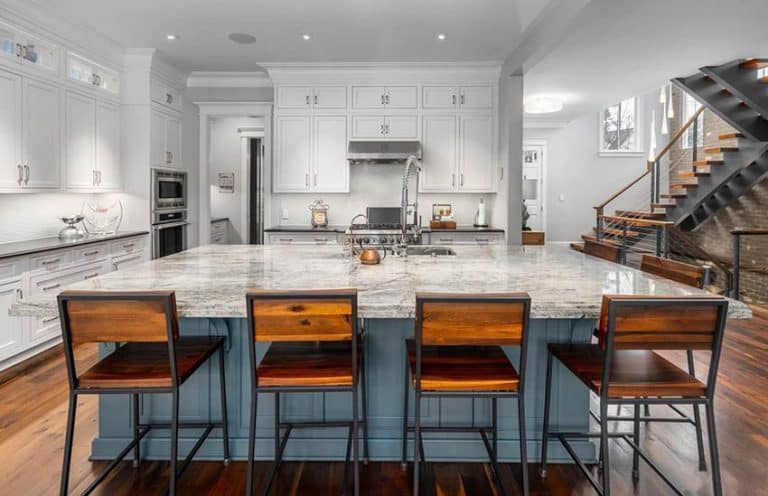







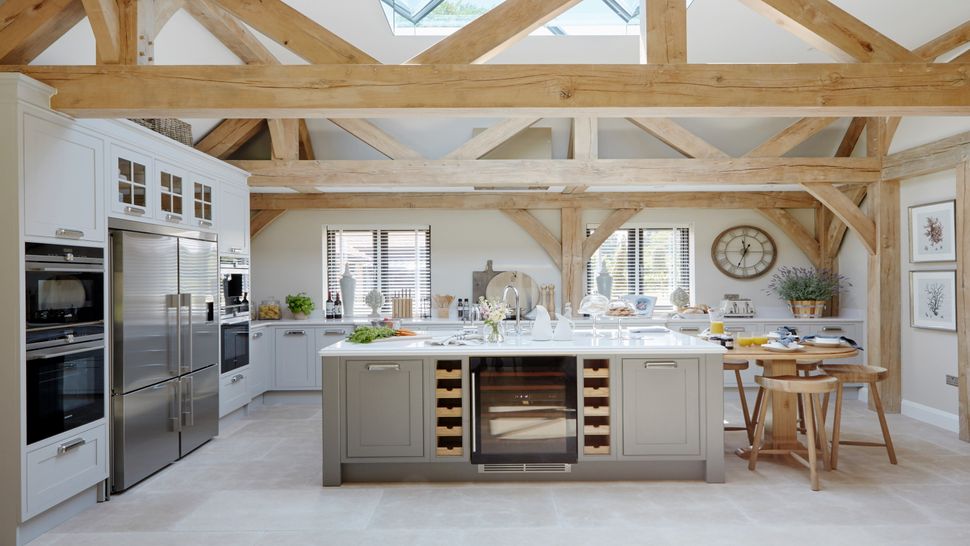





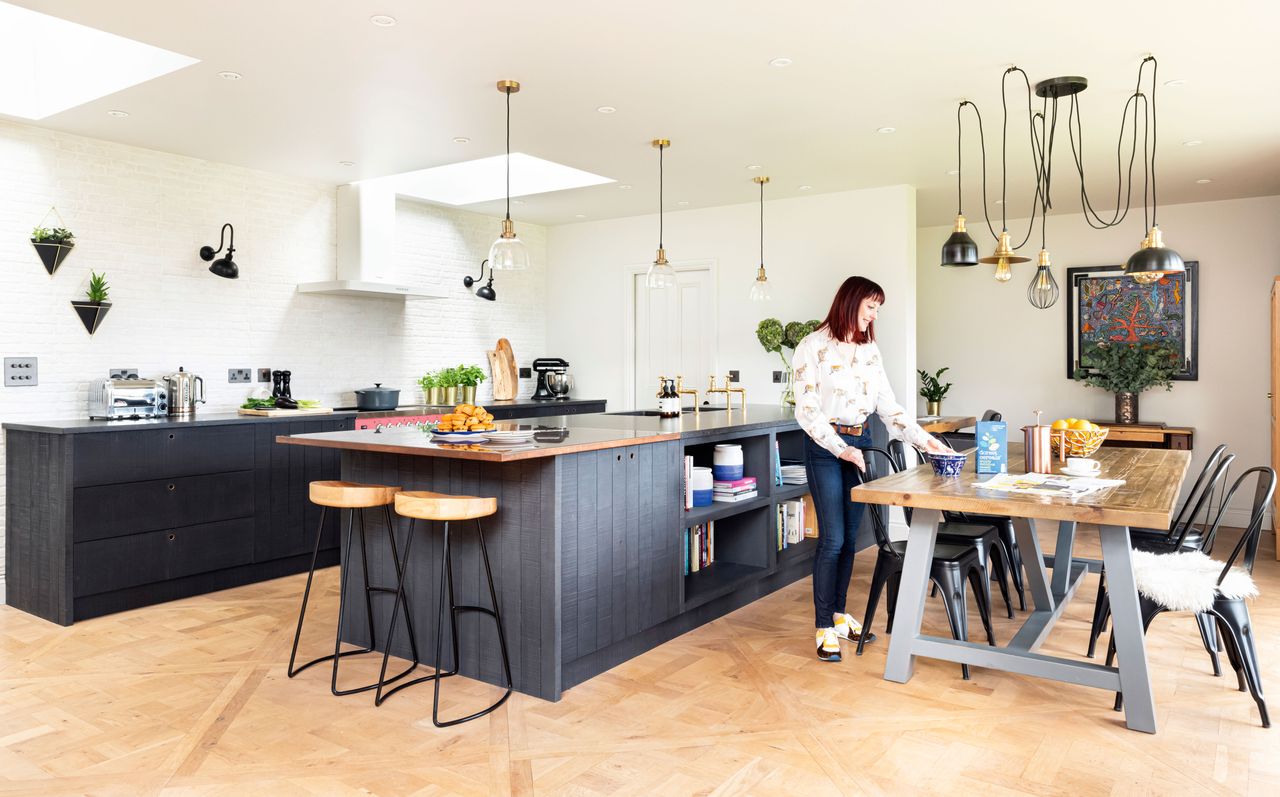










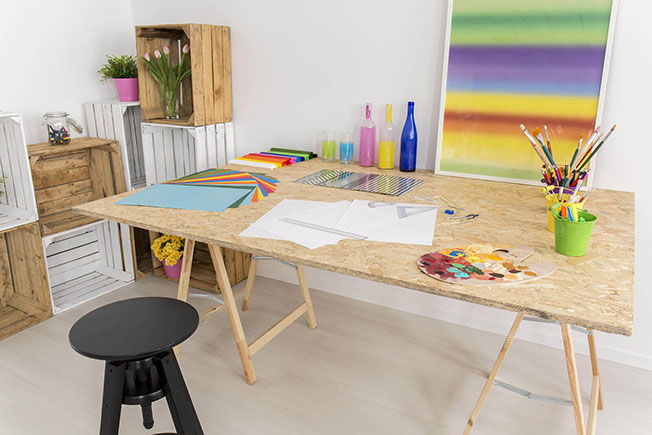





:max_bytes(150000):strip_icc()/distanceinkitchworkareasilllu_color8-216dc0ce5b484e35a3641fcca29c9a77.jpg)



