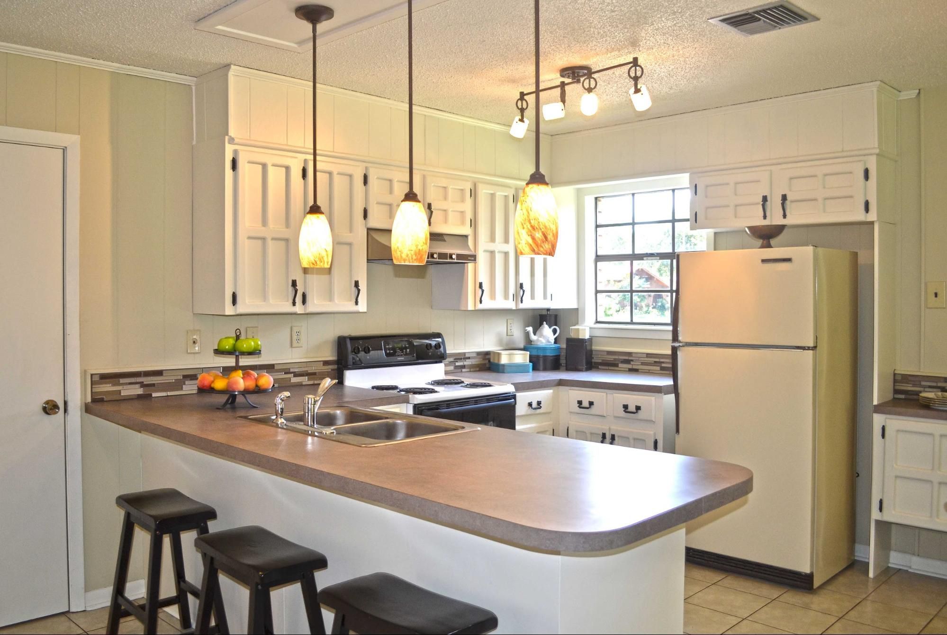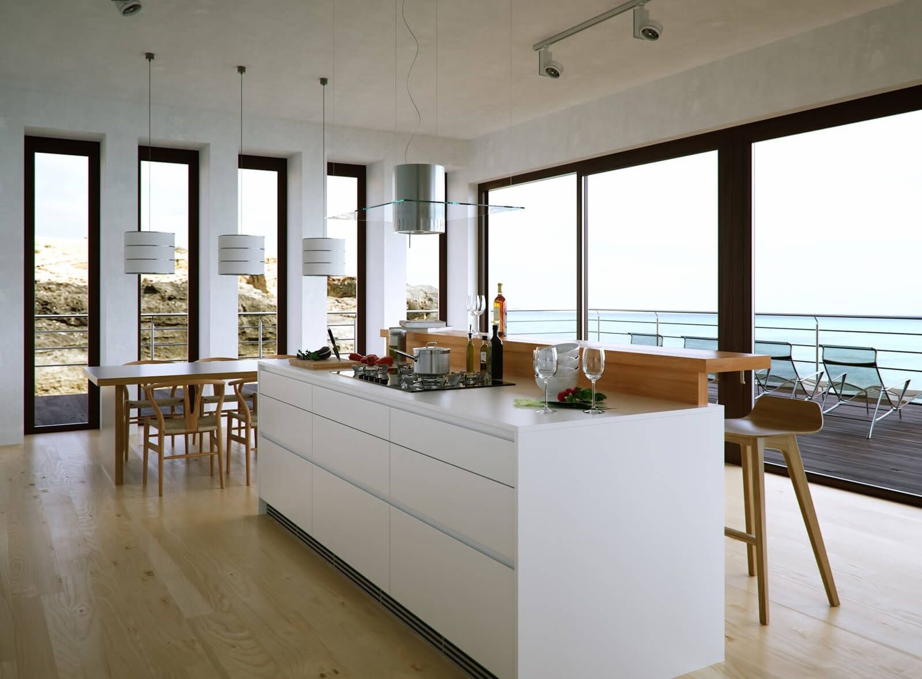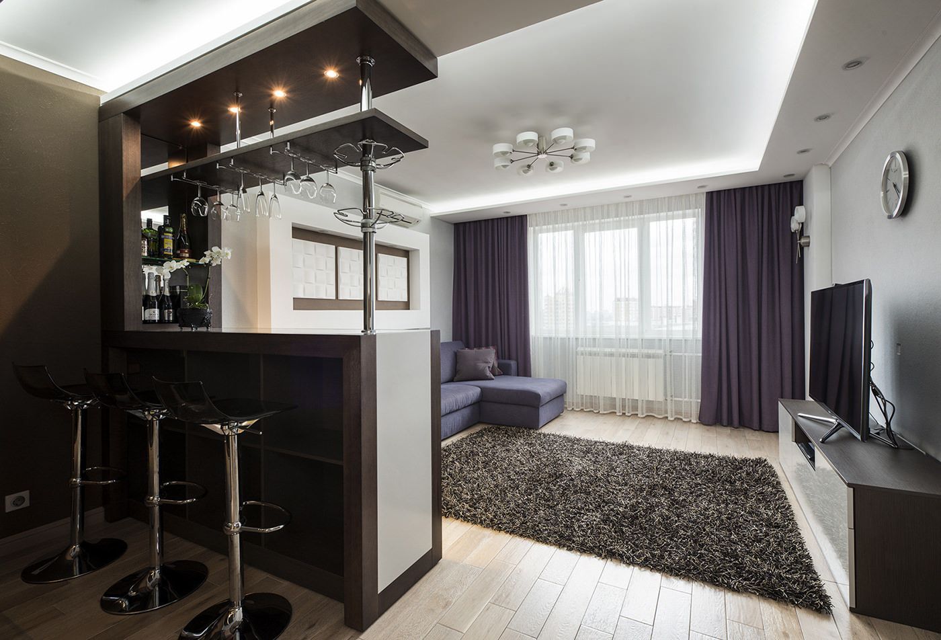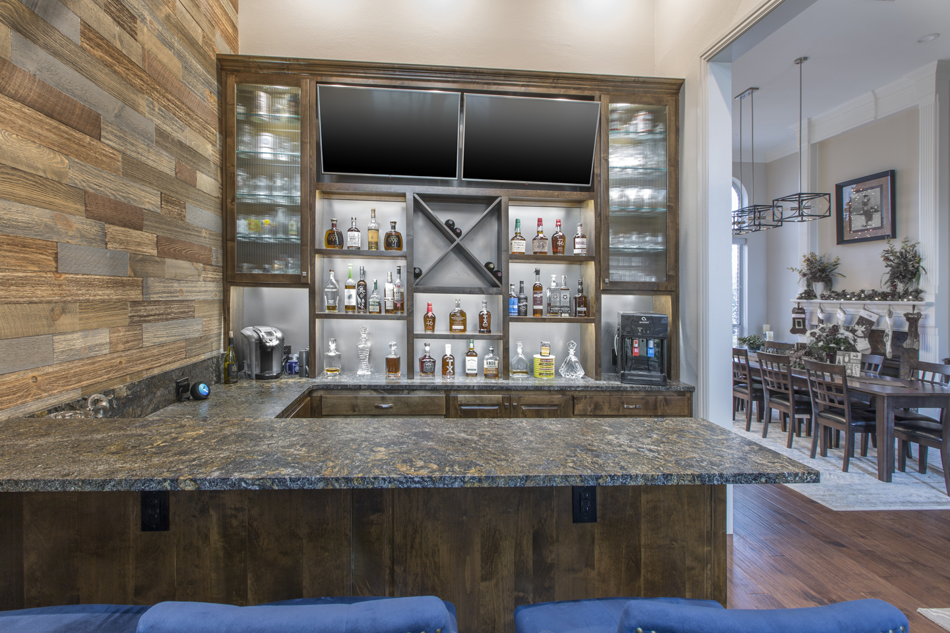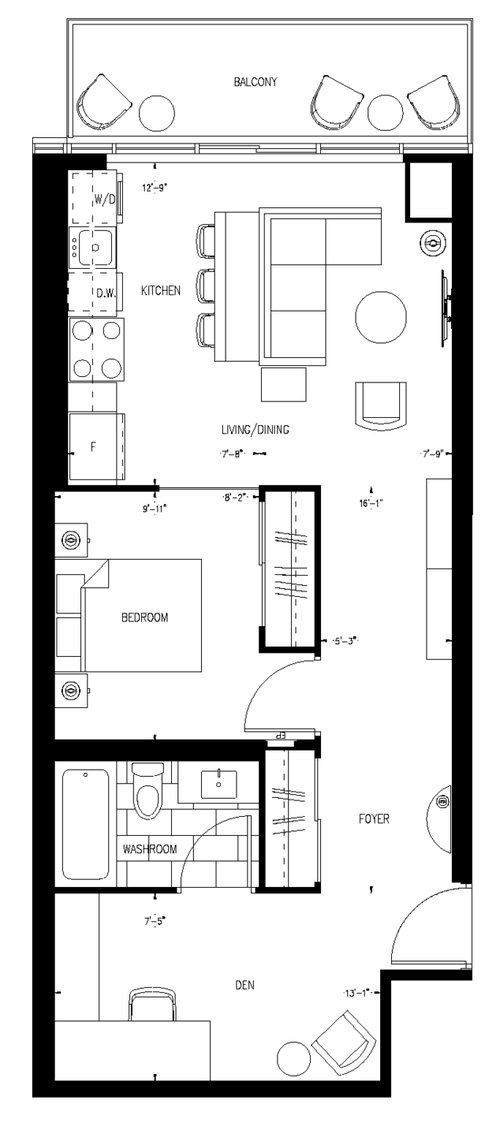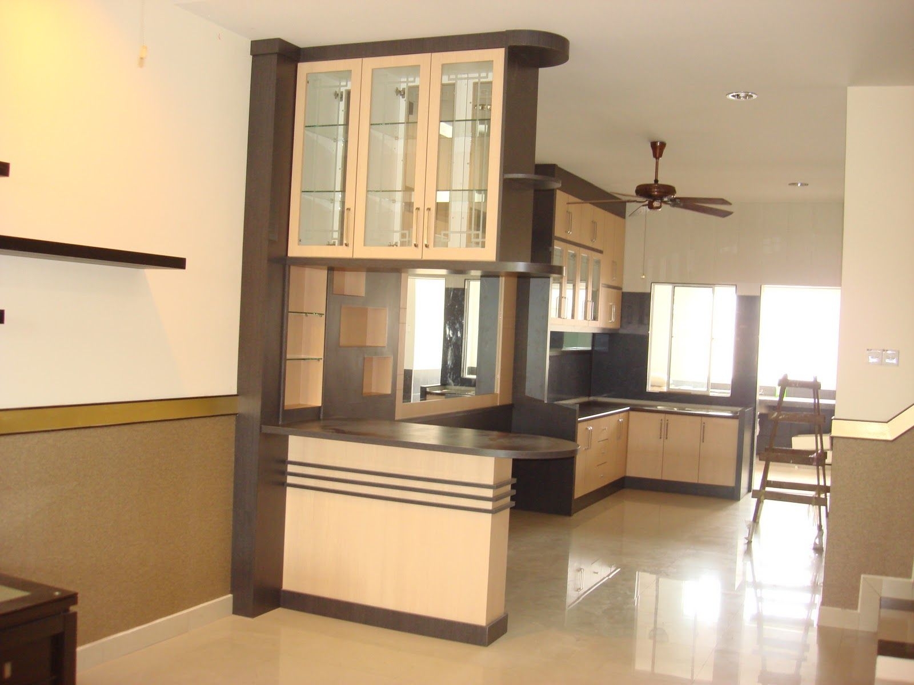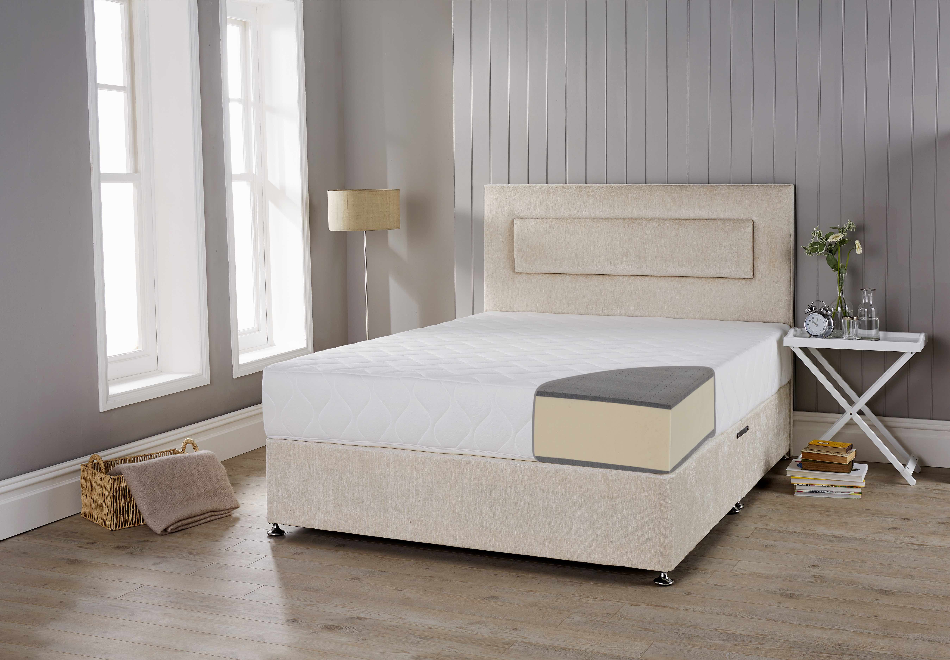A popular trend in modern home design is the open concept kitchen in living room. This design removes the traditional walls separating the kitchen and living room, creating a seamless and spacious flow between the two areas. With an open concept kitchen in the living room, you can easily entertain guests while cooking, as well as keep an eye on children or pets while preparing meals. It also allows for natural light to flow through the entire space, making it feel brighter and more inviting. Open concept kitchens are perfect for those who love to socialize and want to create a more communal and interactive living space.Open Concept Kitchen in Living Room
A kitchen and living room combo is a perfect solution for smaller homes or apartments. Combining the two spaces not only saves on square footage, but also creates a functional and multi-purpose area. With a kitchen and living room combo, you can easily transition from cooking to relaxing without having to move to a different room. It also allows for a more cohesive design aesthetic, as the colors and styles can be carried throughout both areas. Combining the kitchen and living room can also make the space feel larger and more open, as there are no physical barriers between the two areas.Kitchen and Living Room Combo
A living room with a kitchenette is a great option for those who don't need a full-sized kitchen, but still want the convenience of having a small cooking area. A kitchenette typically includes a sink, mini fridge, and microwave, allowing for basic food preparation and storage. This setup is perfect for small apartments or studio spaces, as it maximizes the living area while still providing the essentials for meal preparation. It's also a budget-friendly option for those who don't cook often or prefer to eat out. Kitchenettes are also popular in basement or bonus room living spaces, as they provide a convenient area for snacks and drinks while entertaining or relaxing.Living Room with Kitchenette
Incorporating a kitchen island into your living room design is a great way to add both style and functionality to the space. A kitchen island can serve as a central gathering area for guests, as well as provide additional counter space for cooking and food prep. With a kitchen island in the living room, you can also add bar stools for extra seating, creating a casual and comfortable dining area. It's also a great spot for kids to do homework or for adults to work from home. Kitchen islands come in a variety of sizes and styles, making it easy to find one that fits your living room and kitchen design seamlessly.Kitchen Island in Living Room
When designing a living room with a kitchen, it's important to create a cohesive and harmonious look between the two areas. This can be achieved by using similar color schemes, materials, and decor throughout both spaces. Consider using decorative accents such as throw pillows, rugs, and wall art to tie the living room and kitchen together. You can also use a statement piece, such as a unique light fixture or piece of furniture, to create a focal point that can be seen from both areas. It's also important to consider the layout and flow of the space, to ensure that both the living room and kitchen are functional and easy to navigate.Living Room Kitchen Design
If you don't have the space for a full-sized kitchen in your living room, a kitchenette is a great alternative. A kitchenette is a smaller, more compact version of a kitchen, typically including a sink, mini fridge, and microwave. Kitchenettes are perfect for small living spaces or for those who don't need a full kitchen. They provide the essentials for basic meal preparation and storage, without taking up too much space. A kitchenette in the living room can also add a touch of convenience and functionality to the space, making it easier to entertain or relax without having to leave the room.Kitchenette in Living Room
The open floor plan concept is a popular choice for modern homes, and it works especially well for living rooms with kitchens. An open floor plan removes walls and doors, creating a seamless flow between the living room and kitchen. This design allows for natural light to flow through the entire space, making it feel brighter and more spacious. It also creates a more communal and interactive living area, as everyone can be together in one large space. With an open floor plan, functionality is key. Consider using multi-purpose furniture and storage solutions to maximize the space and keep it clutter-free.Living Room Kitchen Open Floor Plan
The layout of your kitchen and living room depends on the size and shape of your space, as well as your personal preferences. However, there are a few key layouts that work well for a living room and kitchen combo. The L-shaped layout is a popular choice, as it creates a natural separation between the two areas while still allowing for an open flow. The U-shaped layout is also a great option for larger spaces, as it provides plenty of counter space and storage. Galley layouts are ideal for smaller spaces, as they maximize the use of one wall for both the kitchen and living room. No matter what layout you choose, be sure to consider the functionality and flow of the space.Kitchen and Living Room Layout
A kitchen bar is a great addition to a living room, as it provides additional seating and a casual dining area. A kitchen bar can also serve as a divider between the kitchen and living room, creating a more defined space. With a kitchen bar, you can easily entertain guests while cooking, as well as have a casual spot for meals or drinks. It's also a great spot for kids to do homework or for adults to work from home. Kitchen bars come in a variety of styles and sizes, so you can find one that fits your living room and kitchen design seamlessly.Living Room with Kitchen Bar
The integration of the kitchen and living room is a key aspect of this design concept. By removing the barriers between the two areas, you create a more communal and interactive living space. With kitchen and living room integration, you can easily entertain guests while cooking, as well as keep an eye on children or pets while preparing meals. It also allows for a more cohesive design aesthetic, as colors and styles can be carried throughout both areas. This design is perfect for those who love to socialize and want to create a more open and connected living space.Kitchen and Living Room Integration
Kitchen in Living Room: A Modern Twist on House Design

The Rise of Open Concept Living
 Open concept living has been a growing trend in house design over the past decade. This design concept involves removing walls and barriers between rooms, creating a more spacious and connected living space. One of the most popular variations of this trend is the kitchen in living room design, where the kitchen is seamlessly integrated into the main living area. This design not only adds a modern and sleek aesthetic to the house, but it also has several practical benefits.
Open concept living has been a growing trend in house design over the past decade. This design concept involves removing walls and barriers between rooms, creating a more spacious and connected living space. One of the most popular variations of this trend is the kitchen in living room design, where the kitchen is seamlessly integrated into the main living area. This design not only adds a modern and sleek aesthetic to the house, but it also has several practical benefits.
Maximizing Space and Natural Light
 Traditional house designs often have a separate kitchen, dining, and living room area, each with their own designated space. However, with the kitchen in living room design, the entire space is utilized, making it more functional and efficient. By eliminating walls, there is more room for movement and socializing, perfect for entertaining guests or keeping an eye on children while cooking. Additionally, with an open layout, natural light can flow freely throughout the space, making it feel brighter and more spacious.
Kitchen in living room
design also works well for smaller homes or apartments, where every square footage counts. By combining the kitchen and living room, it creates the illusion of a larger space, making it feel less cramped. This design is especially popular in urban areas, where space is limited, and every inch counts.
Traditional house designs often have a separate kitchen, dining, and living room area, each with their own designated space. However, with the kitchen in living room design, the entire space is utilized, making it more functional and efficient. By eliminating walls, there is more room for movement and socializing, perfect for entertaining guests or keeping an eye on children while cooking. Additionally, with an open layout, natural light can flow freely throughout the space, making it feel brighter and more spacious.
Kitchen in living room
design also works well for smaller homes or apartments, where every square footage counts. By combining the kitchen and living room, it creates the illusion of a larger space, making it feel less cramped. This design is especially popular in urban areas, where space is limited, and every inch counts.
Aesthetics and Versatility
 Apart from the practical benefits, the kitchen in living room design also adds a touch of modernity and sophistication to the house. The sleek and seamless integration of the kitchen into the living space creates a cohesive and stylish look. It also allows for more versatility in design and décor choices, as the same aesthetic can be carried throughout the space.
Kitchen in living room
design also allows for more flexibility in the layout. Homeowners can choose to have a central kitchen island or a bar counter, creating a more casual and social setting. The lack of walls also means that the kitchen can be easily accessed from multiple entry points, making it more convenient for everyday use.
In conclusion, the kitchen in living room design offers a modern and practical twist on house design. Its benefits of maximizing space, natural light, and versatility make it a popular choice among homeowners. So if you're looking to add a touch of modernity and functionality to your house, consider incorporating this design into your living space.
Apart from the practical benefits, the kitchen in living room design also adds a touch of modernity and sophistication to the house. The sleek and seamless integration of the kitchen into the living space creates a cohesive and stylish look. It also allows for more versatility in design and décor choices, as the same aesthetic can be carried throughout the space.
Kitchen in living room
design also allows for more flexibility in the layout. Homeowners can choose to have a central kitchen island or a bar counter, creating a more casual and social setting. The lack of walls also means that the kitchen can be easily accessed from multiple entry points, making it more convenient for everyday use.
In conclusion, the kitchen in living room design offers a modern and practical twist on house design. Its benefits of maximizing space, natural light, and versatility make it a popular choice among homeowners. So if you're looking to add a touch of modernity and functionality to your house, consider incorporating this design into your living space.


























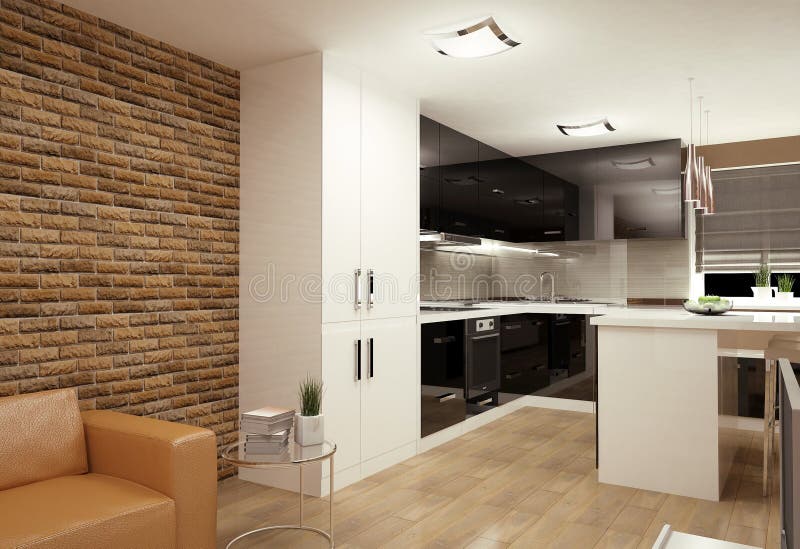

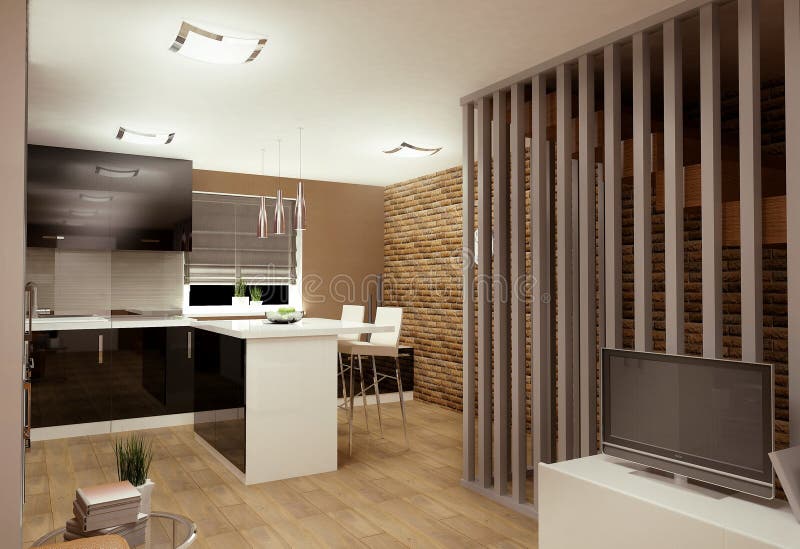




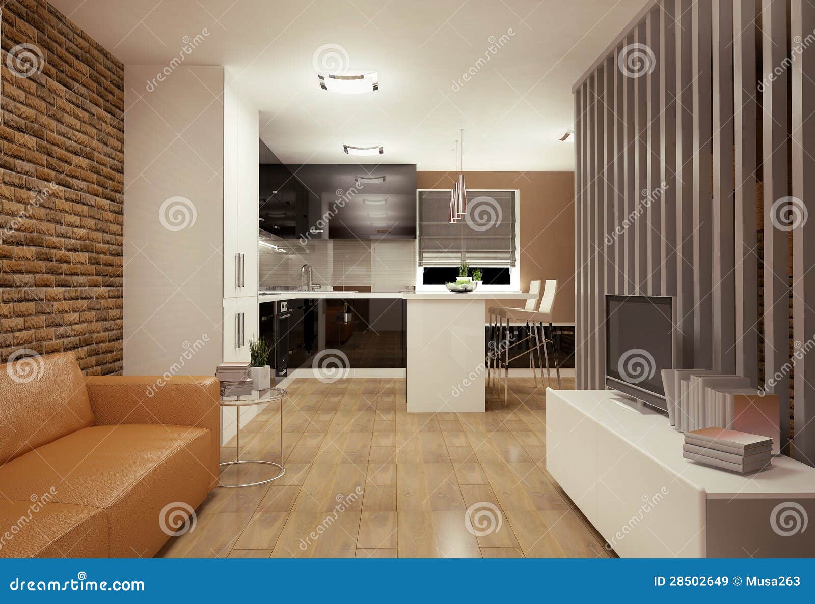












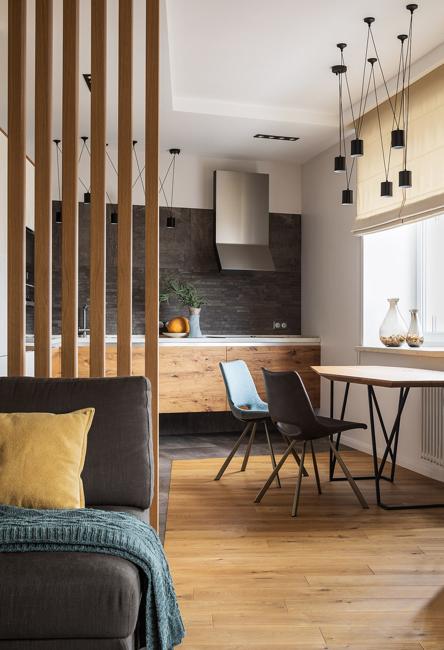



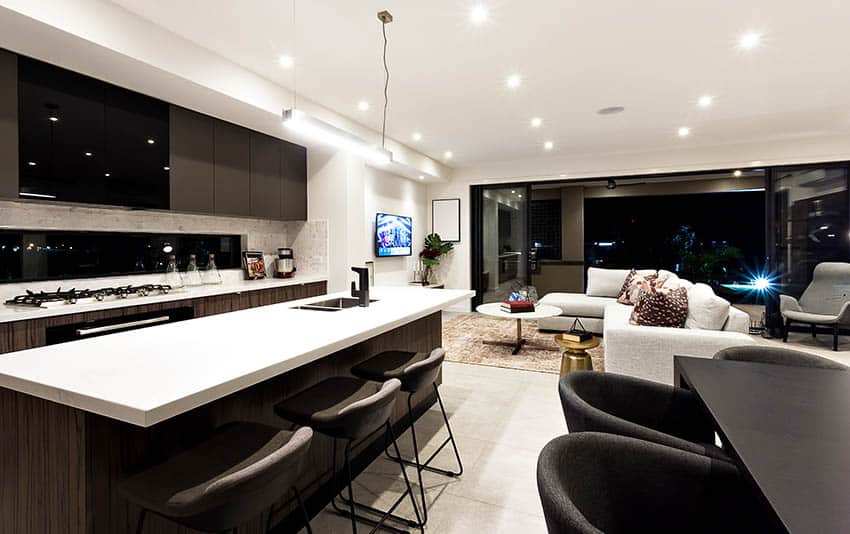

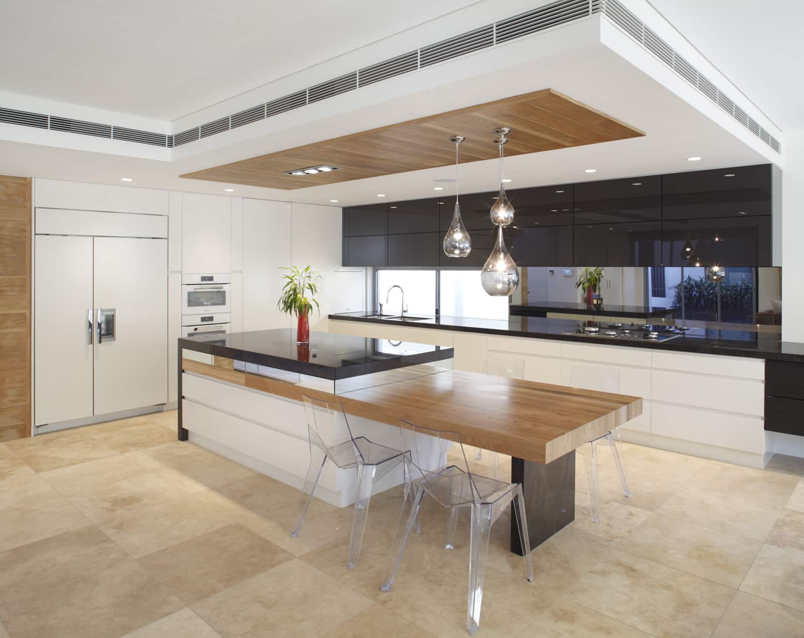




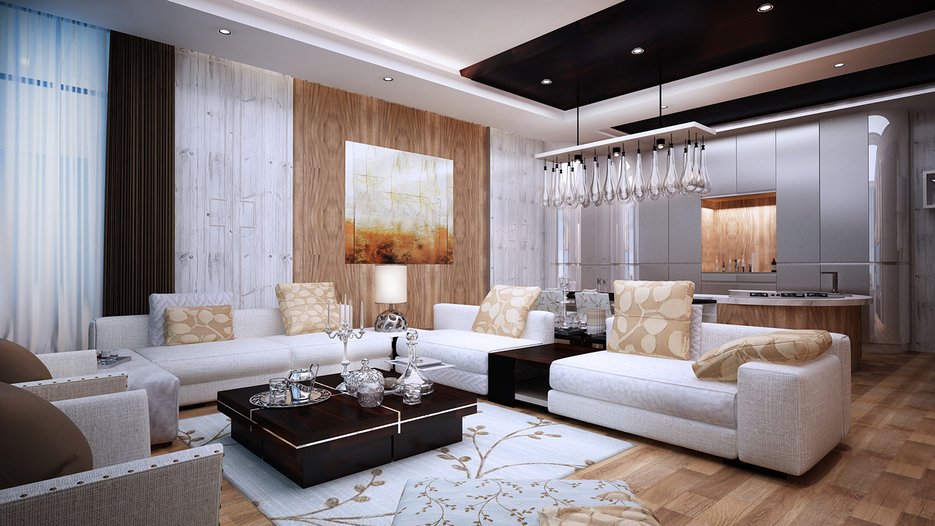
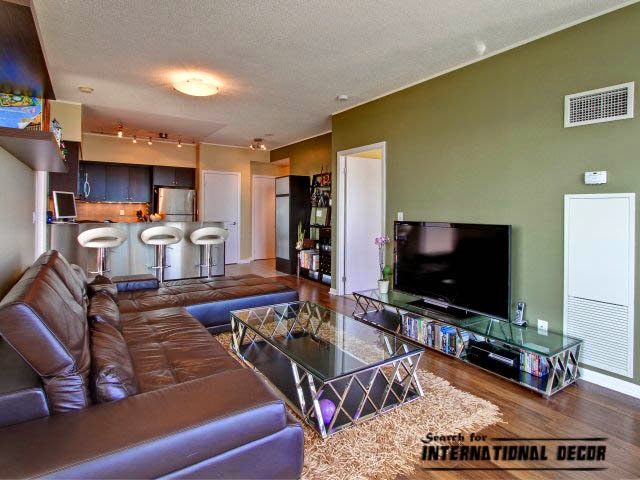


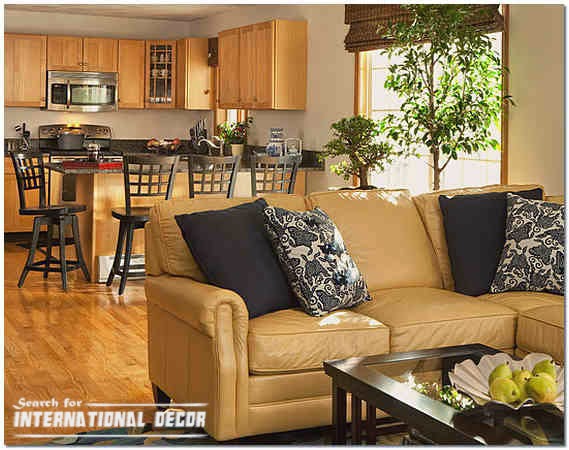


















/kitchen-bars-15-pure-salt-magnolia-31fc95f86eca4e91977a7881a6d1f131.jpg)


