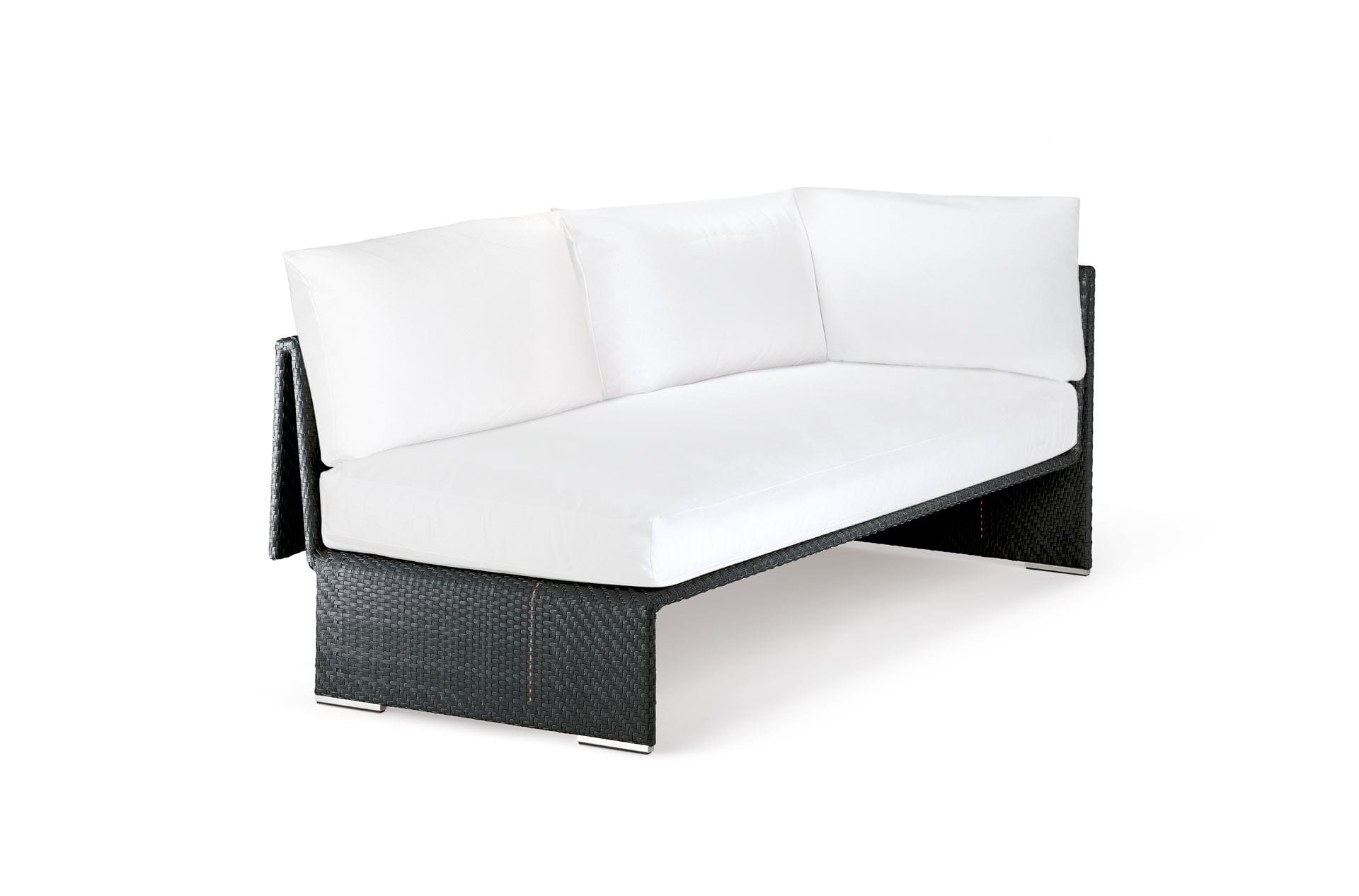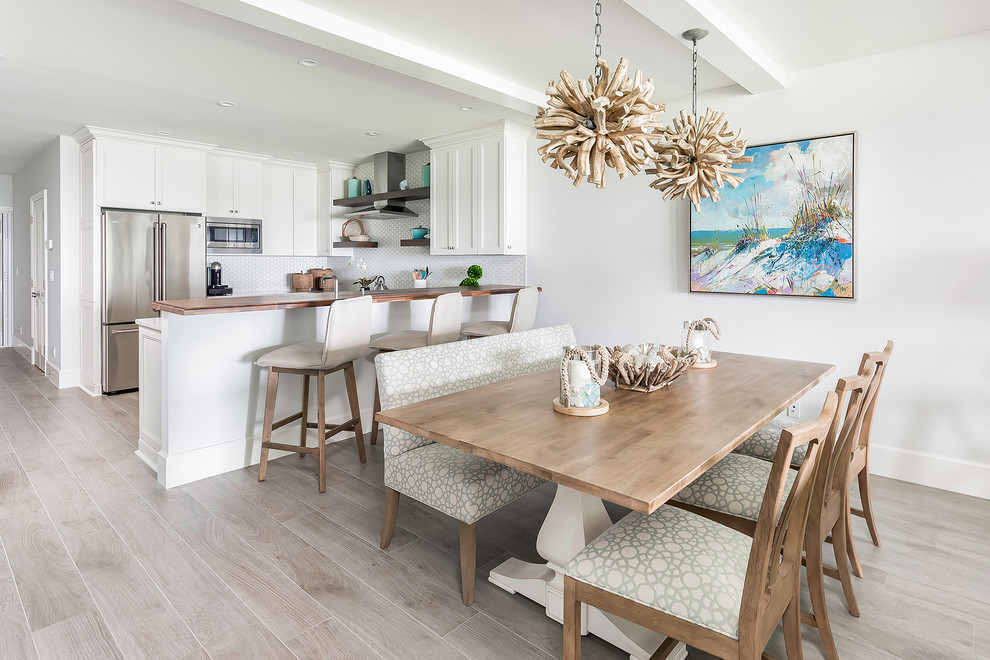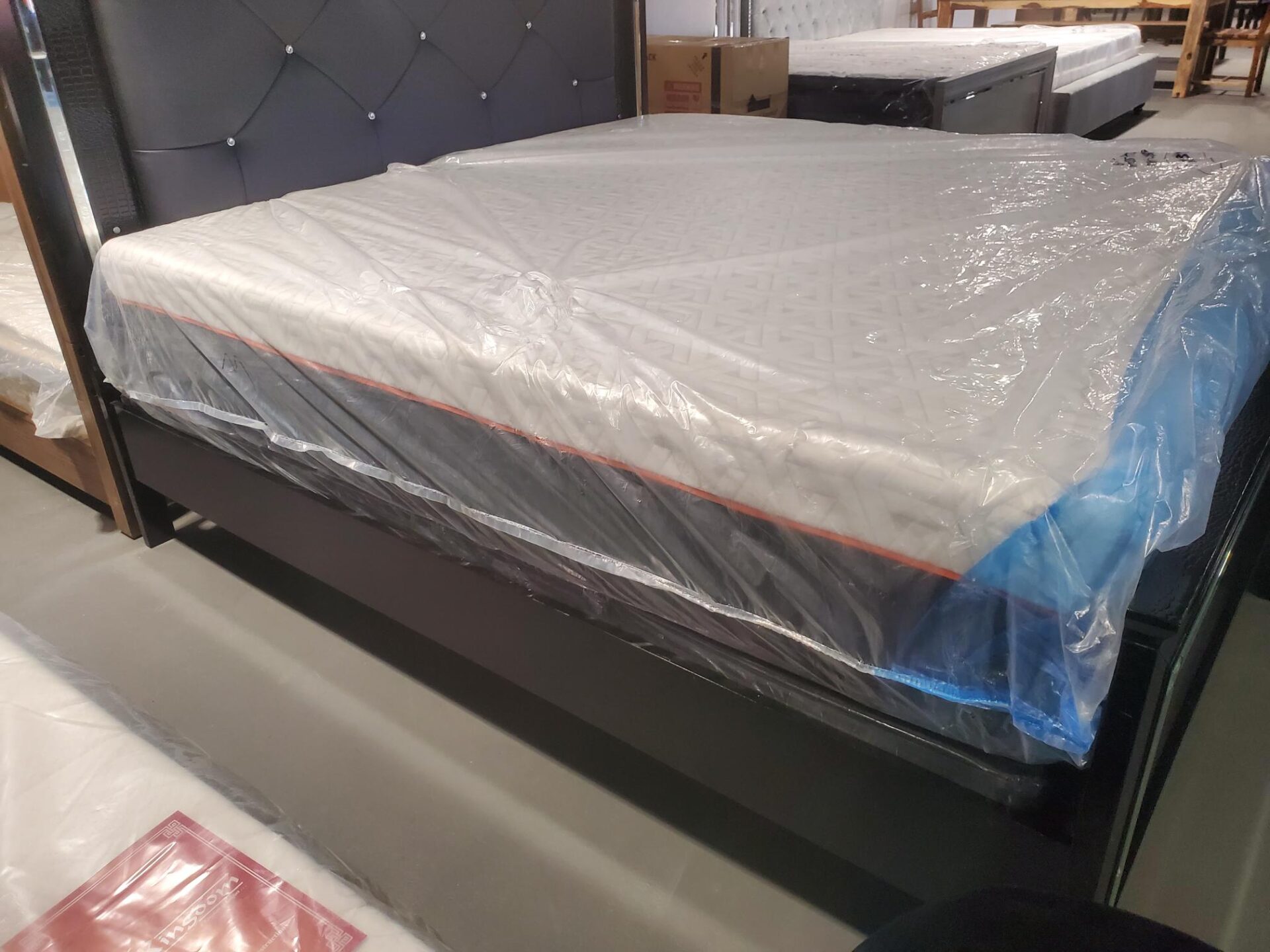Designing a new kitchen for a long and narrow space is no small feat. With all the design possibilities, it can often be overwhelming for a homeowner. One way to start your kitchen design when you have a long and narrow space is by trying out a two-tone kitchen cabinetry. This type of cabinetry gives your kitchen a unique, modern look as well as making your space appear larger and more airy than it actually is. Choose a shade of white as your main base color and add a splash of color by painting lighter or darker shades to your kitchen cabinetry. This will add dimension, depth, and texture to the room and will draw in the eye. By adding two-tone kitchen cabinetry to a long and narrow space, you will be dividing the length of your space without adding physical walls. Painting the upper cabinets in a different shade than the lower cabinets will help to make your kitchen appear visually appealing. Moreover, adding a light and dark color to your cabinetry will create an illusion of a larger room by brightening the area.Consider Two-Tone Kitchen Cabinetry
When you have a long and narrow space to work with, the furniture that you select is paramount. Opting for slimline furniture, such as high stools or a narrow dining table, is a great way to maximize the space while avoiding a crammed and cluttered feeling in the room. Moreover, adding furniture with slim profiles is a great way to add character and style to your kitchen. Slimline furniture with a vintage or modern vibe will help bring your kitchen together and make a statement. Furthermore, many of the slimline pieces of furniture available on the market can double as both seating and tables. This allows you to save on space and still have the flexibility to accommodate larger gatherings of friends or family. When selecting slimline furniture, consider the materials, colors, and texture of all the pieces to ensure everything truly fits together.Opt for Slimline Furniture
When you are designing a kitchen for a long and narrow space, one strategy is to explore corner solutions. Carving out a corner area can be especially useful if you are tight on space and need an additional spot to enjoy meals or snacks. Consider purchasing corner seating, cabinets, or countertops since all of these can add a great sense of style and character to your kitchen. Building out a corner space is also an effective way to make the most of a small area while creating an impression of a larger room. Complete the look with lighting and storage options and you will have a corner nook that is comfy and functional.Explore Corner Solutions
When working with a long and narrow kitchen space, consider installing appliances vertically. This will save on much-needed floor space so that you can accommodate other features like a kitchen island or additional cabinets. Moreover, many modern appliances are designed to be installed vertically so that they take up less room than traditional horizontal models. Installing your fixtures vertically will make the kitchen appear larger and not so cluttered. Moreover, since these fixtures are taking up vertical space, you will be able to use more of your available floor space for other design elements. For example, you could install a kitchen island or purchase larger furniture that takes up more of the usable space in your kitchen.Install Appliances Vertically
Designing a kitchen for a long and narrow space is a challenge but there are several solutions. One tried-and-true technique is to opt for simple kitchen shapes and layouts. When possible, opt for a kitchen design that uses minimal cabinetry and furniture that keeps the kitchen area open and clutter-free. As such, consider adding shelving and open cabinets which will create an illusion of more space.Try Simple Kitchen Shapes
Maximizing the Use Of Long, Narrow Spaces for Kitchen Design
 Long, narrow kitchen spaces might feel limiting, as the design possibilities may seem difficult or even impossible. It can seem like there’s just not enough room to incorporate all of the kitchen elements you need and want. But with the proper
kitchen design
process, a long, narrow room can transform into a spacious, organized kitchen with the same level of functionality as any other kitchen.
When planning
kitchen design
for long and narrow spaces, the key factor to remember is utilizing the available space to its fullest. That means identifying all of the elements needed and selecting and arranging them in ways that make use of every available corner and inch.
Long, narrow kitchen spaces might feel limiting, as the design possibilities may seem difficult or even impossible. It can seem like there’s just not enough room to incorporate all of the kitchen elements you need and want. But with the proper
kitchen design
process, a long, narrow room can transform into a spacious, organized kitchen with the same level of functionality as any other kitchen.
When planning
kitchen design
for long and narrow spaces, the key factor to remember is utilizing the available space to its fullest. That means identifying all of the elements needed and selecting and arranging them in ways that make use of every available corner and inch.
Optimize Kitchen Planning with a Smart Design Layout
 In kitchen design for long, narrow spaces, the most effective layout is generally the
galley-style kitchen
, which is also known as a parallel kitchen. To create this type of setup, the refrigerator and other large appliances such as the oven are placed along one wall, while the sink and countertop space are placed along the other wall and the cabinets are installed between them.
To make the most of a galley-style kitchen, the two sides of the space should be kept about equal in length. Not only does this type of layout provide a balanced look that enhances the overall kitchen design, but it also ensures that the appliances and countertops are easily accessible from either side.
In kitchen design for long, narrow spaces, the most effective layout is generally the
galley-style kitchen
, which is also known as a parallel kitchen. To create this type of setup, the refrigerator and other large appliances such as the oven are placed along one wall, while the sink and countertop space are placed along the other wall and the cabinets are installed between them.
To make the most of a galley-style kitchen, the two sides of the space should be kept about equal in length. Not only does this type of layout provide a balanced look that enhances the overall kitchen design, but it also ensures that the appliances and countertops are easily accessible from either side.
Maximize Kitchen Space with Innovative Storage Solutions
 To make the most of a long, narrow kitchen, consider incorporating innovative storage solutions into the design. Utilizing the vertical space in the kitchen, such as by installing wall-mounted storage shelves or railings for hanging pots and pans, is an effective way to create more storage space without sacrificing any floor area.
Additionally, consider furniture pieces with built-in storage features, such as multifunctional sideboards and antique pie safes, as they can add style to the kitchen while providing extra storage space. Finally, consider expanding storage space by utilizing an extra storage room or cabinet to keep kitchen supplies in that’s out of sight and tucked away.
With the right
kitchen design
plan and plenty of creativity, it’s possible to transform a long, narrow kitchen into a spacious and functional living space. With the right planning and furniture selection, these small spaces can become beautiful, comfortable, and organized areas for cooking and entertaining that the whole family can enjoy.
To make the most of a long, narrow kitchen, consider incorporating innovative storage solutions into the design. Utilizing the vertical space in the kitchen, such as by installing wall-mounted storage shelves or railings for hanging pots and pans, is an effective way to create more storage space without sacrificing any floor area.
Additionally, consider furniture pieces with built-in storage features, such as multifunctional sideboards and antique pie safes, as they can add style to the kitchen while providing extra storage space. Finally, consider expanding storage space by utilizing an extra storage room or cabinet to keep kitchen supplies in that’s out of sight and tucked away.
With the right
kitchen design
plan and plenty of creativity, it’s possible to transform a long, narrow kitchen into a spacious and functional living space. With the right planning and furniture selection, these small spaces can become beautiful, comfortable, and organized areas for cooking and entertaining that the whole family can enjoy.




















































