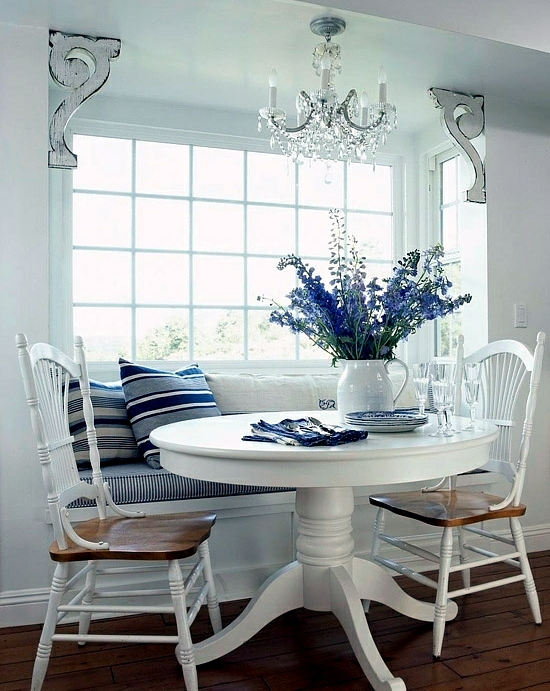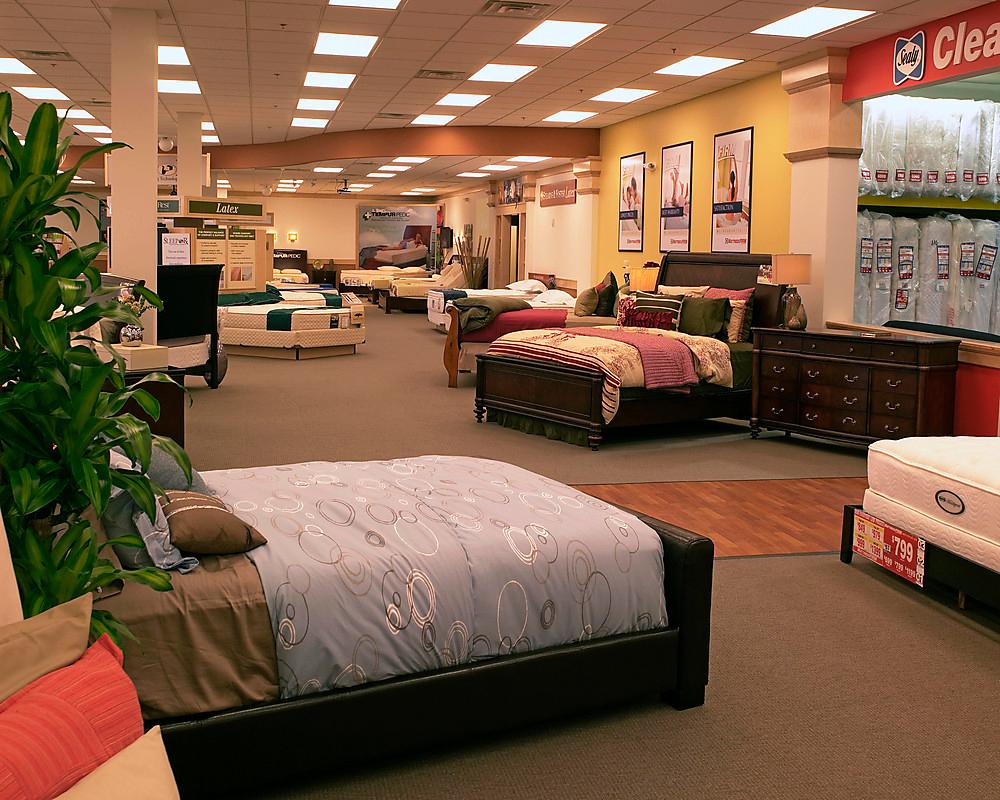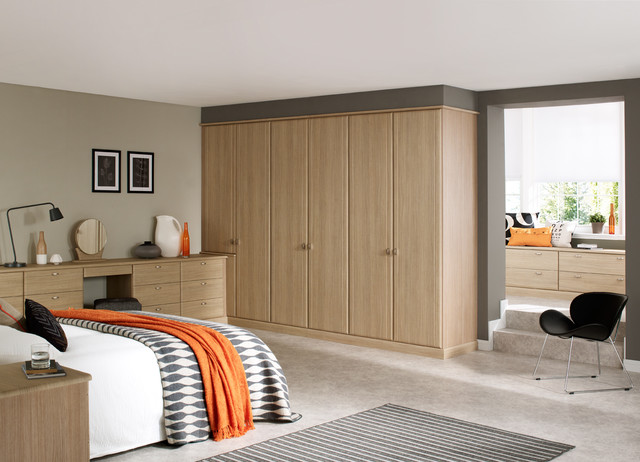Kitchen Renovation Ideas for Small Houses
If you live in a small house, you may think that your kitchen and dining room are doomed to be cramped and impractical. However, with the right renovation ideas, you can transform these spaces into functional and stylish areas that maximize the limited space you have. Here are ten ideas that will help you achieve the kitchen and dining room of your dreams in your small house.
Small House Kitchen Remodeling Tips
Before diving into the renovation process, it's important to have a plan in place. Start by assessing the layout and functionality of your current kitchen and dining room. Are there any areas that are underutilized? Can you remove any walls to create an open concept? These are important considerations to keep in mind when planning your renovation.
Another tip for small house kitchen remodeling is to focus on vertical space. Utilize wall shelves and hanging storage to free up counter space and keep things organized. You can also opt for smaller appliances and multi-functional pieces to save space.
Dining Room Renovation for Small Spaces
The dining room is often overlooked in small house renovations, but it's an important space for gathering and entertaining. One way to maximize space in this area is to opt for a round or oval dining table instead of a rectangular one. This will allow for more maneuvering space and can also make the room feel larger.
Another idea for dining room renovation in small spaces is to incorporate built-in seating. This can be in the form of a window seat or a bench along one wall. Not only does this save space, but it also adds a cozy and inviting element to the room.
Small House Kitchen and Dining Room Design
When it comes to designing your kitchen and dining room, consider a cohesive and unified look. Choose a color scheme that flows throughout both spaces and opt for similar materials and finishes. This will create a seamless transition between the two areas and make them feel more spacious.
You can also add a touch of personality and charm by incorporating unique and eye-catching elements. This could be a statement light fixture, a bold backsplash, or a fun wallpaper in the dining area.
Budget-Friendly Kitchen and Dining Room Renovation for Small Houses
Renovating a small kitchen and dining room doesn't have to break the bank. There are plenty of budget-friendly options that can still give you the desired results. For example, instead of replacing all the cabinets, consider painting them for a fresh new look. You can also save money by opting for laminate or vinyl flooring instead of hardwood.
Another budget-friendly idea is to repurpose items you already have. For example, an old dresser can be transformed into a kitchen island or a desk can be used as a dining table. Get creative and think outside the box!
Creative Solutions for Small House Kitchen and Dining Room Renovation
Small house renovations often require creative solutions to make the most of the limited space available. One idea is to install a sliding pantry door in the kitchen. This will save space and also add a unique element to the room.
In the dining room, consider a drop-down table that can be folded up against the wall when not in use. This is a great space-saving solution for smaller homes. You can also install shelves or cabinets above the dining table for additional storage.
Small House Kitchen and Dining Room Renovation Inspiration
If you're feeling stuck or unsure of where to start with your renovation, look for inspiration in home decor magazines, websites, and social media platforms like Pinterest and Instagram. You can also visit model homes or attend home renovation expos for ideas and inspiration.
Be sure to save any images or ideas that speak to you and incorporate them into your own renovation plans. Just be sure to keep in mind the limitations of your space and budget.
Space-Saving Ideas for Kitchen and Dining Room Renovation in Small Houses
In addition to utilizing vertical space, there are other space-saving ideas that can make a big difference in a small kitchen and dining room. For example, opt for a deep sink that can double as a prep area and a place to wash dishes. You can also install a fold-down table against a wall for additional counter space when needed.
Another idea is to incorporate storage into unexpected places, such as under the stairs or in a nook or cranny. Get creative and think of ways to utilize every inch of space in your home.
Small House Kitchen and Dining Room Renovation Before and After
Before starting your renovation, it's important to have a clear idea of what you want to achieve. Take photos of your kitchen and dining room in their current state and use them as a reference throughout the renovation process.
Once the renovation is complete, be sure to take new photos to document the transformation. This will not only give you a sense of accomplishment, but it can also serve as inspiration for others who are looking to renovate their small kitchen and dining room.
DIY Kitchen and Dining Room Renovation for Small Houses
If you're on a tight budget, you may opt to do some or all of the renovation yourself. This can be a rewarding and cost-effective option, but it's important to know your limits and have a plan in place.
Before taking on a DIY renovation, be sure to research and educate yourself on proper techniques and safety precautions. You can also enlist the help of friends and family for certain tasks, such as painting or installing shelves.
In conclusion, although renovating a small kitchen and dining room may seem like a daunting task, with the right ideas and planning, you can create a functional and stylish space that maximizes the limited square footage in your home. Don't be afraid to get creative and think outside the box, and remember to have fun and enjoy the process!
Designing a Functional and Stylish Kitchen Dining Room Renovation for a Small House

Maximizing Space and Functionality
 When it comes to renovating a small house, every inch of space is valuable and should be utilized efficiently. This is especially true for the kitchen dining room, which is often the heart of the home. In order to create a functional and stylish space, it is important to prioritize and carefully plan the design.
Kitchen
The kitchen is the most important part of the dining room, and it is essential to make the most of the available space. One of the best ways to do this is by incorporating
built-in storage
solutions. This can include
pantry cabinets
,
roll-out shelves
, and
overhead cabinets
to maximize vertical space. Utilizing
corner cabinets
can also help to maximize storage space while keeping the kitchen organized.
When it comes to renovating a small house, every inch of space is valuable and should be utilized efficiently. This is especially true for the kitchen dining room, which is often the heart of the home. In order to create a functional and stylish space, it is important to prioritize and carefully plan the design.
Kitchen
The kitchen is the most important part of the dining room, and it is essential to make the most of the available space. One of the best ways to do this is by incorporating
built-in storage
solutions. This can include
pantry cabinets
,
roll-out shelves
, and
overhead cabinets
to maximize vertical space. Utilizing
corner cabinets
can also help to maximize storage space while keeping the kitchen organized.
Dining Area
 For a small house, it may not be possible to have a separate dining room. In this case, the dining area can be integrated into the kitchen space. One way to do this is by
installing a breakfast bar
or
island
, which can serve as a dining table as well as provide additional counter space for food preparation. Another option is to have a
built-in bench
or
banquette
along one wall, which not only saves space but also adds a cozy and inviting feel to the dining area.
For a small house, it may not be possible to have a separate dining room. In this case, the dining area can be integrated into the kitchen space. One way to do this is by
installing a breakfast bar
or
island
, which can serve as a dining table as well as provide additional counter space for food preparation. Another option is to have a
built-in bench
or
banquette
along one wall, which not only saves space but also adds a cozy and inviting feel to the dining area.
Creating a Cohesive Design
 In a small house, it is important to have a cohesive design to create a sense of flow and avoid a cluttered look. This can be achieved by
choosing a color scheme
and sticking to it throughout the kitchen dining room.
Lighter colors
can help to make the space feel more open and airy, while
bold accents
can add a touch of personality and style.
Lighting
also plays a crucial role in a small kitchen dining room.
Recessed lighting
can help to brighten up the space and make it feel larger.
Under cabinet lighting
can also be a great addition, not only for task lighting but also as a decorative element.
In a small house, it is important to have a cohesive design to create a sense of flow and avoid a cluttered look. This can be achieved by
choosing a color scheme
and sticking to it throughout the kitchen dining room.
Lighter colors
can help to make the space feel more open and airy, while
bold accents
can add a touch of personality and style.
Lighting
also plays a crucial role in a small kitchen dining room.
Recessed lighting
can help to brighten up the space and make it feel larger.
Under cabinet lighting
can also be a great addition, not only for task lighting but also as a decorative element.
Conclusion
 With careful planning and creative solutions, a small kitchen dining room can be transformed into a functional and stylish space. By maximizing storage, integrating the dining area, and creating a cohesive design, you can make the most out of a small house and create a welcoming and functional kitchen dining room.
With careful planning and creative solutions, a small kitchen dining room can be transformed into a functional and stylish space. By maximizing storage, integrating the dining area, and creating a cohesive design, you can make the most out of a small house and create a welcoming and functional kitchen dining room.
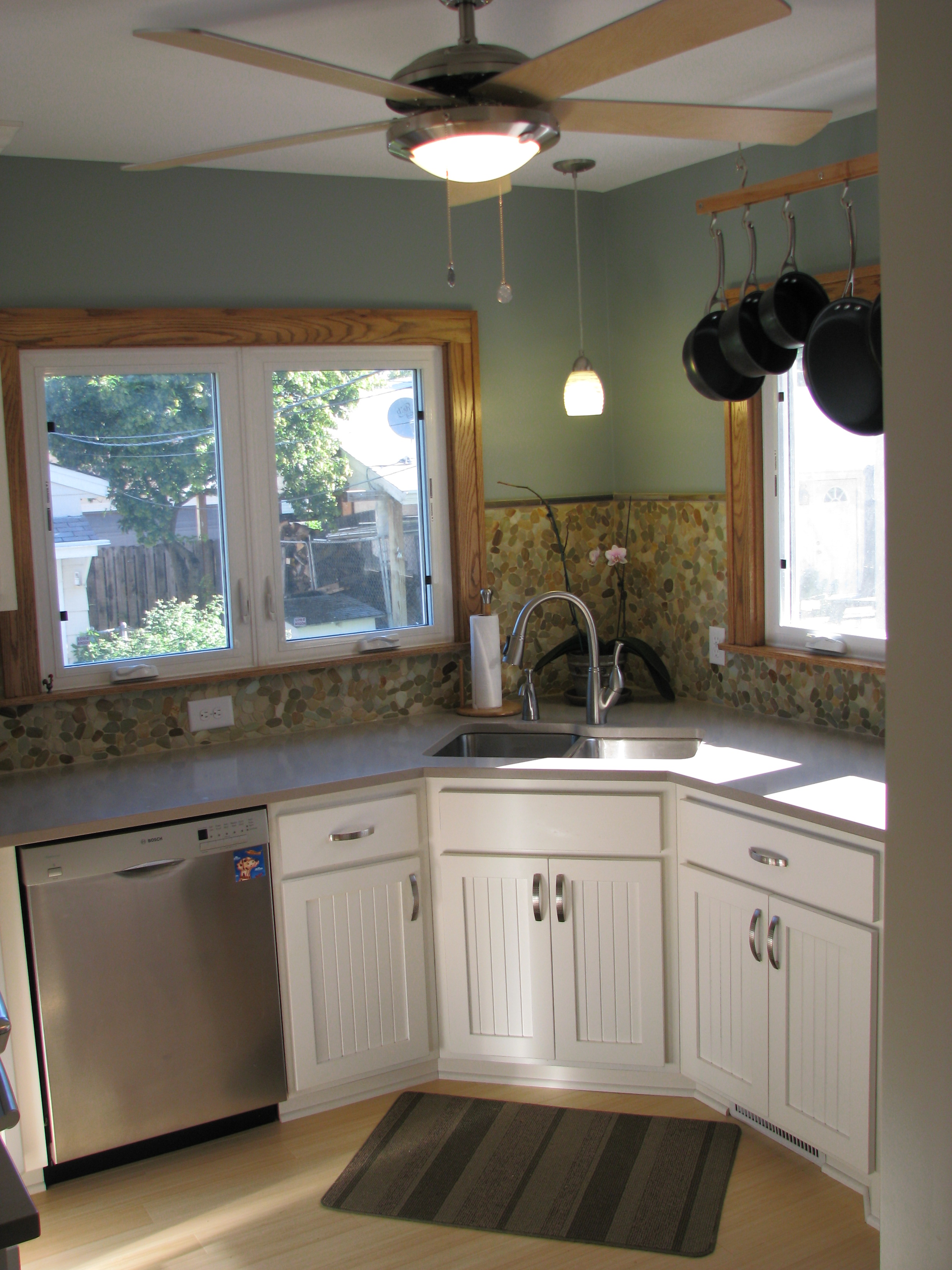
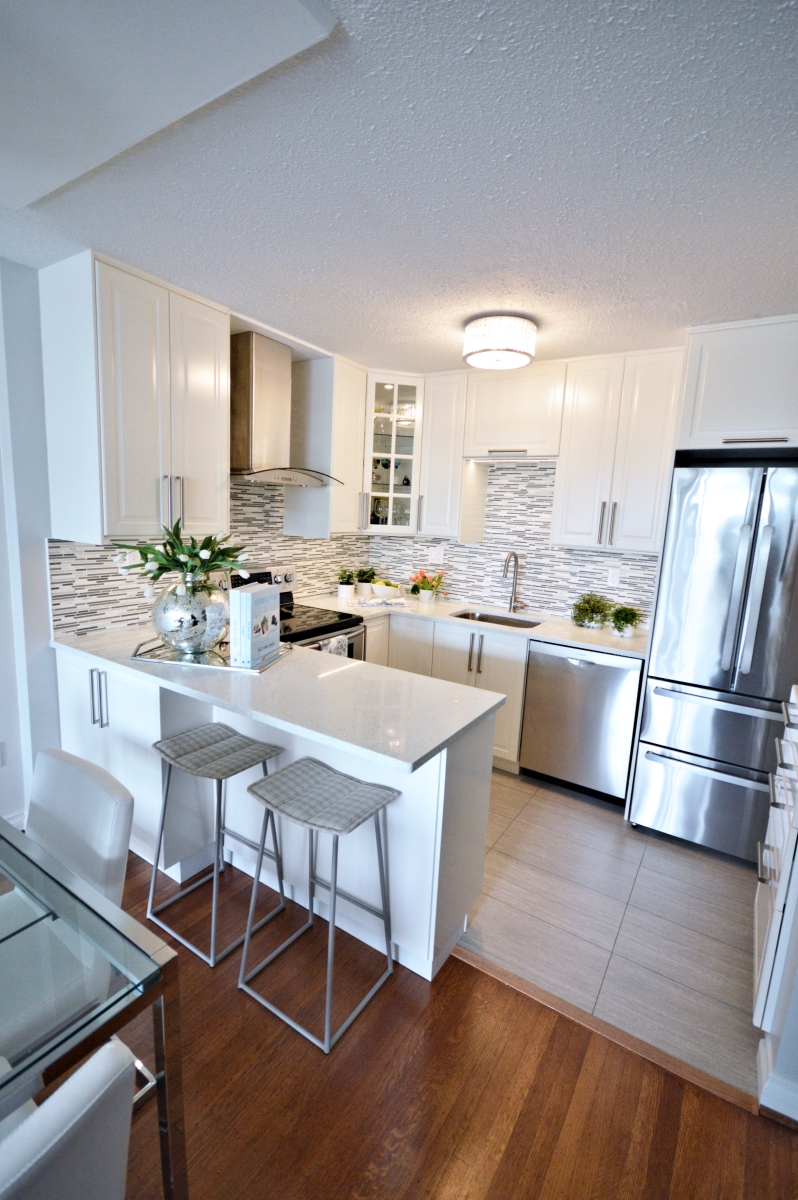

/Small_Kitchen_Ideas_SmallSpace.about.com-56a887095f9b58b7d0f314bb.jpg)

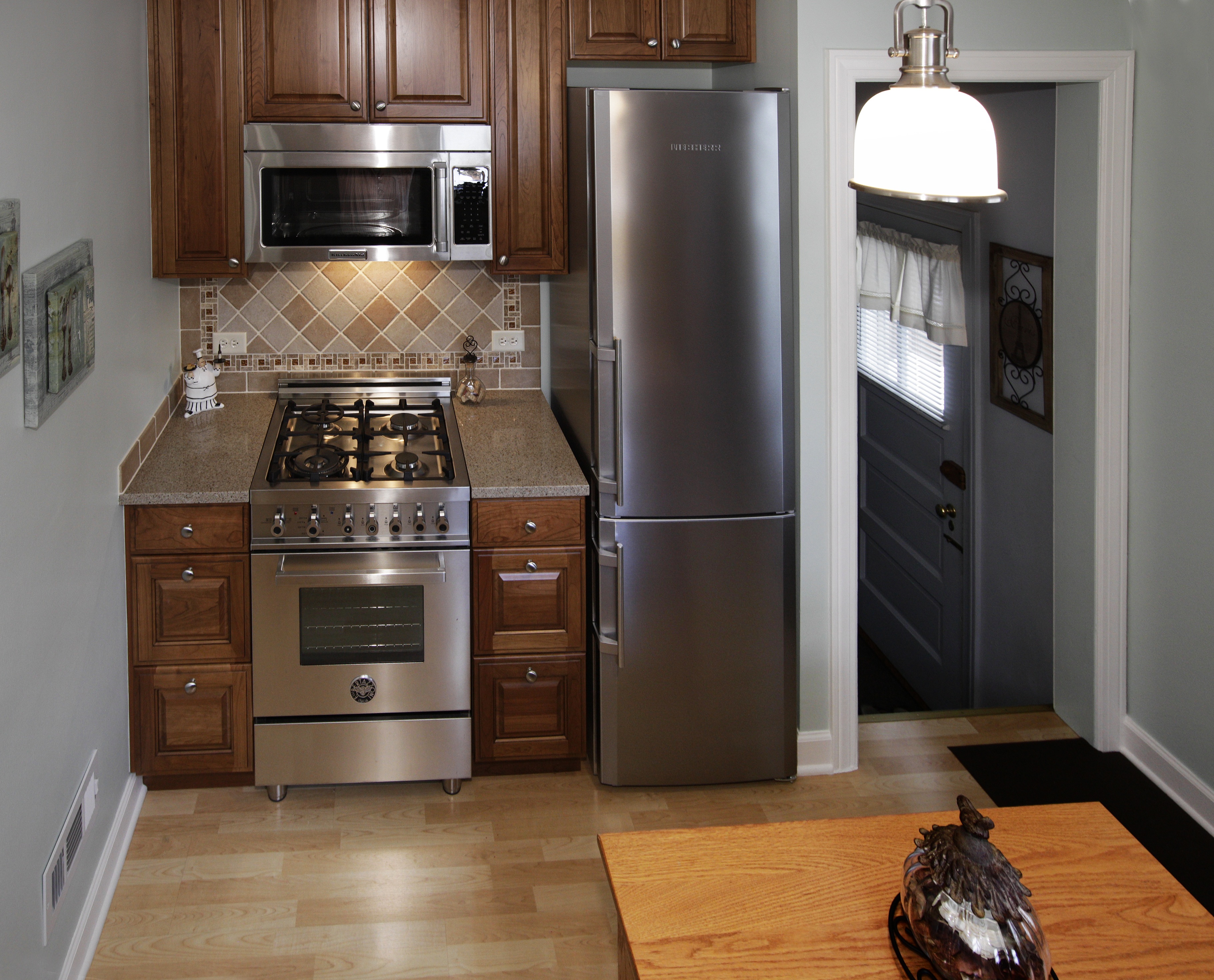




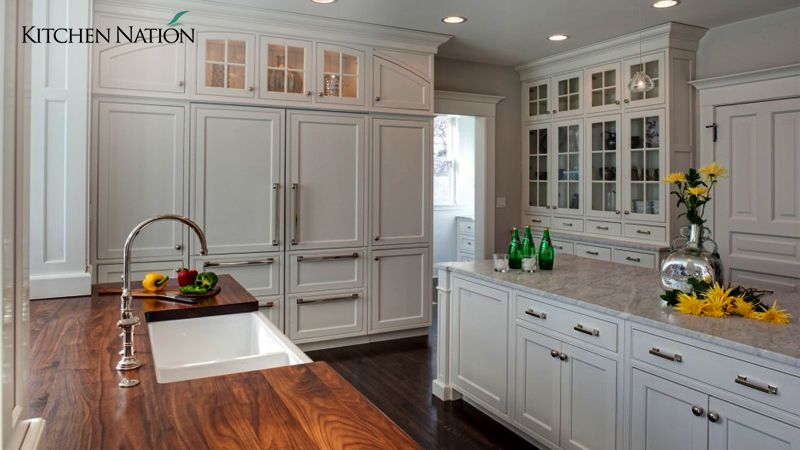

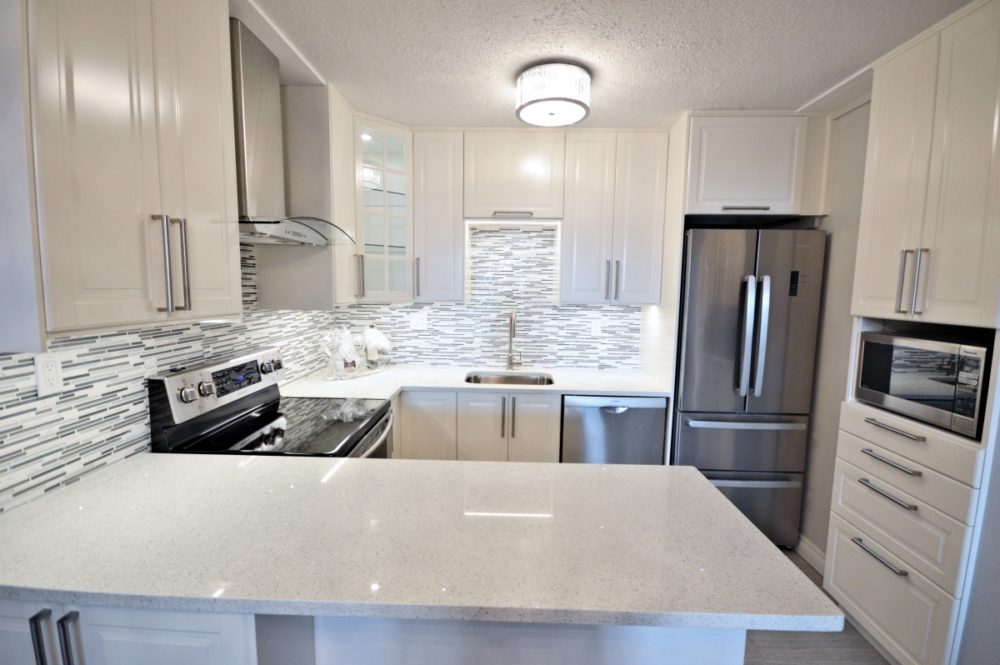


/exciting-small-kitchen-ideas-1821197-hero-d00f516e2fbb4dcabb076ee9685e877a.jpg)






:strip_icc()/DesignbyVelindaHellen_DIY_PhotobyVeronicaCrawford_5-3a24d1b0b5394eae892b8c5bbaea23f4.jpg)




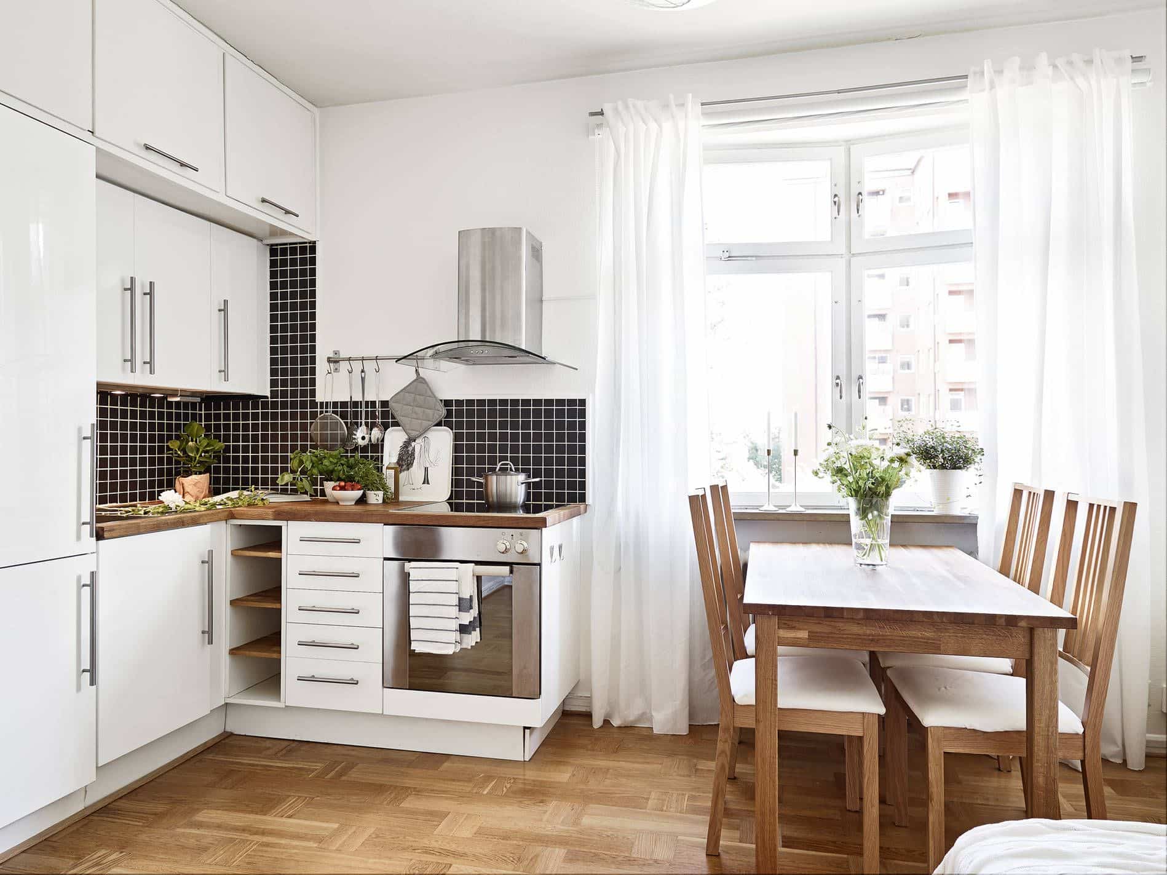
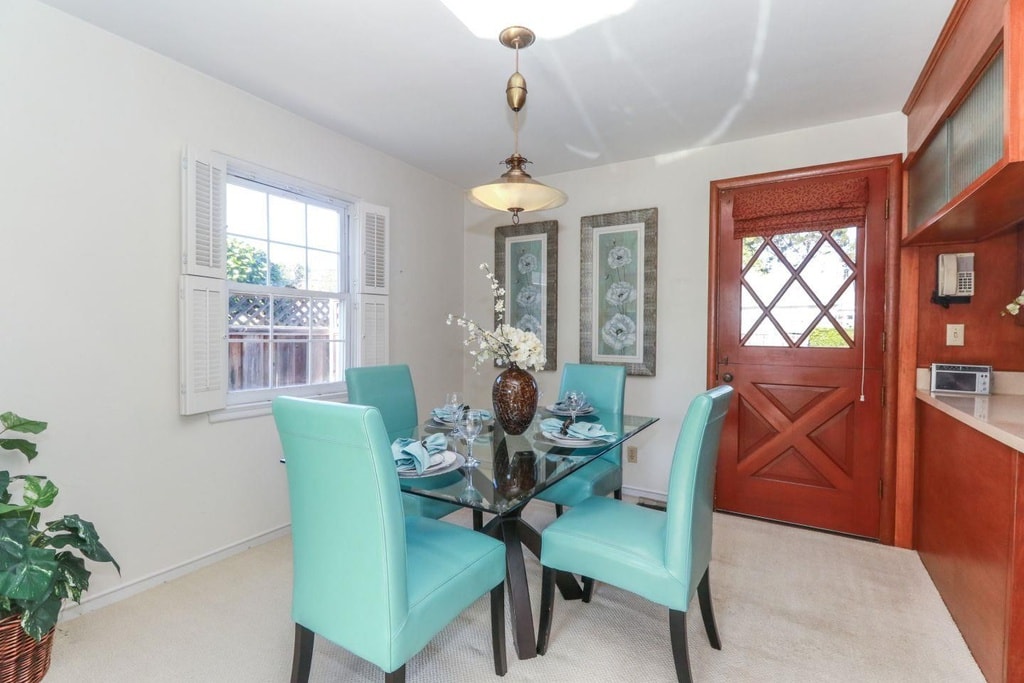

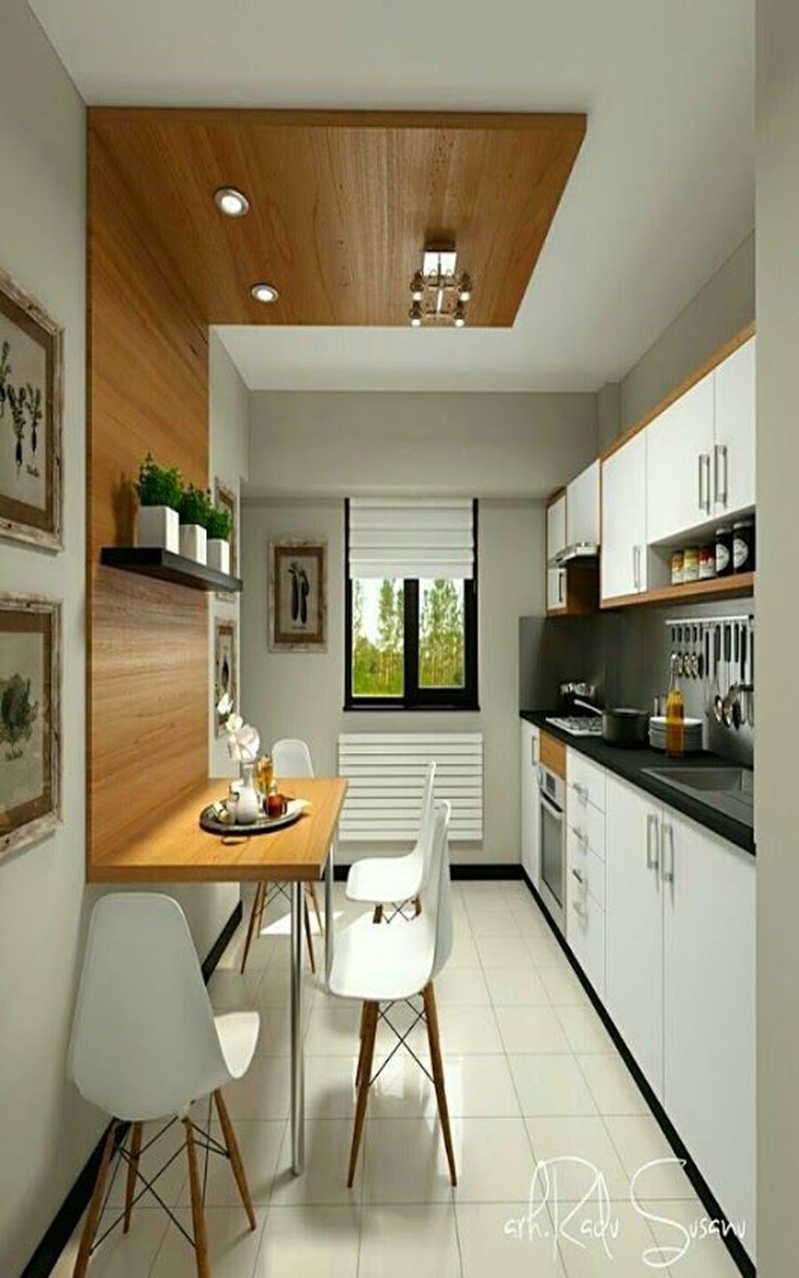
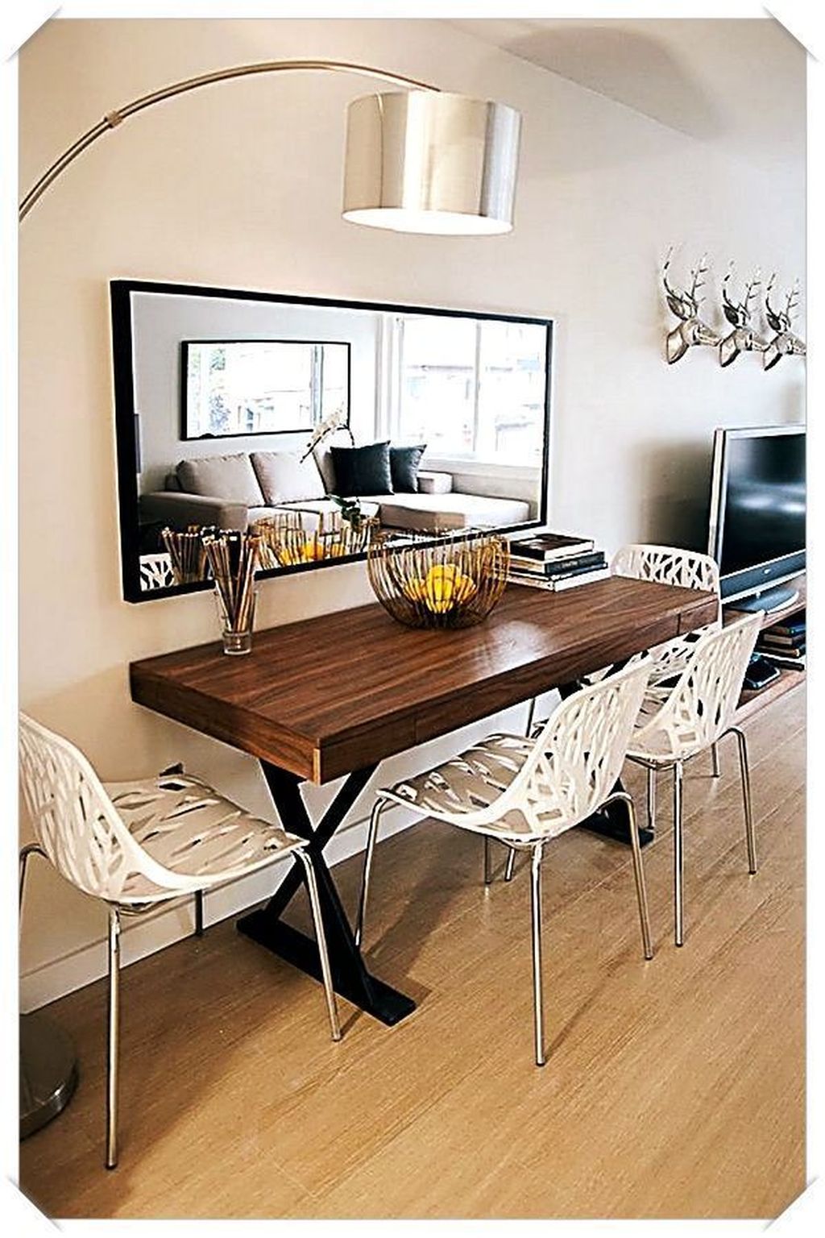






/thomas-oLycc6uKKj0-unsplash-d2cf866c5dd5407bbcdffbcc1c68f322.jpg)


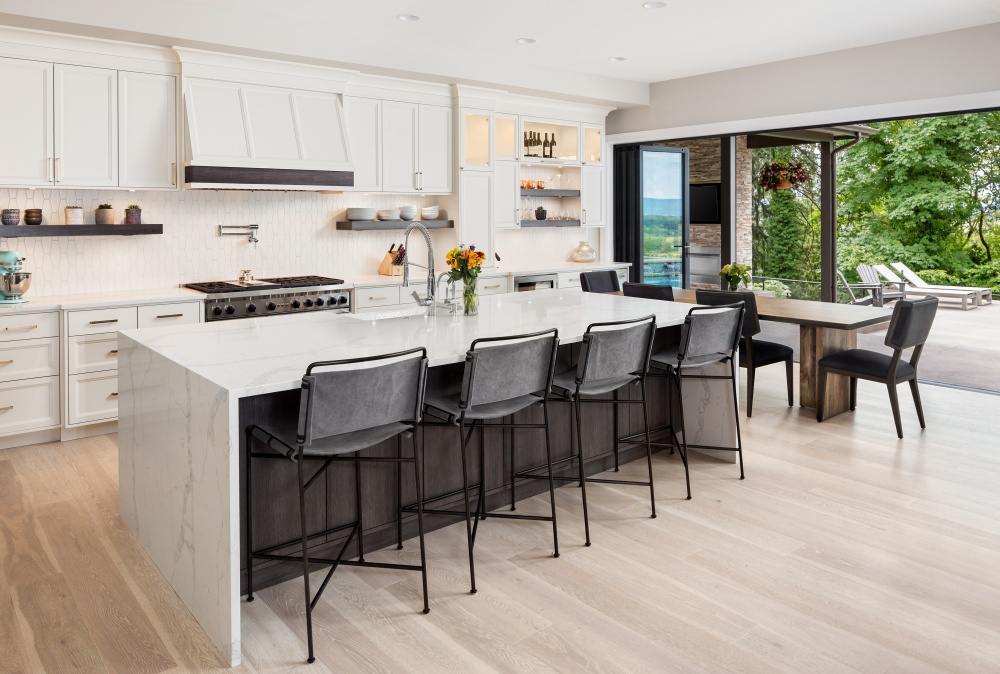


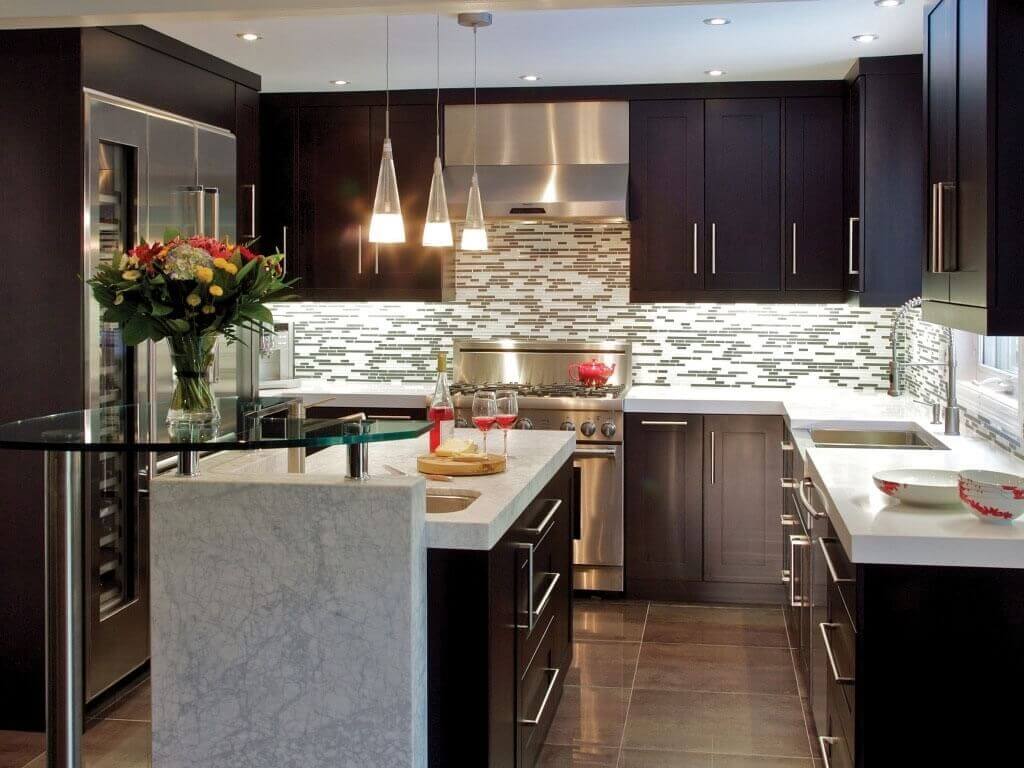















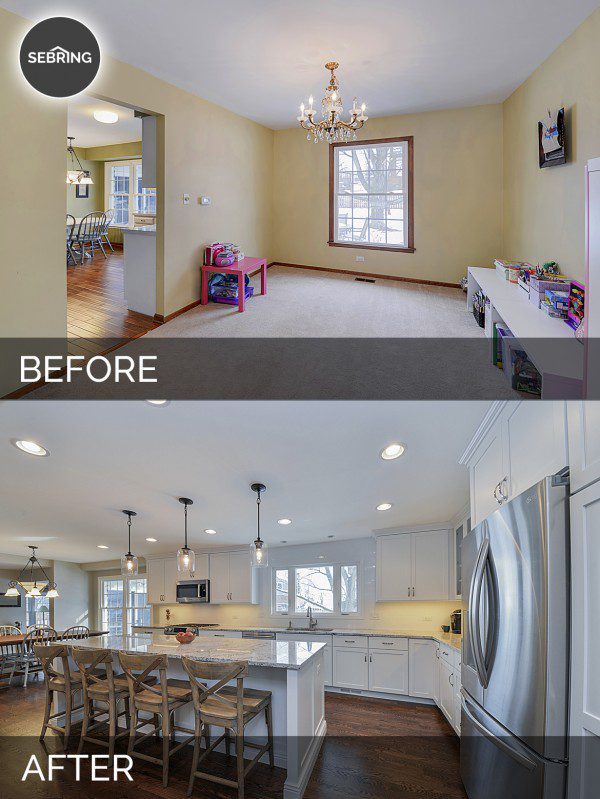
/light-blue-modern-kitchen-CWYoBOsD4ZBBskUnZQSE-l-97a7f42f4c16473a83cd8bc8a78b673a.jpg)

