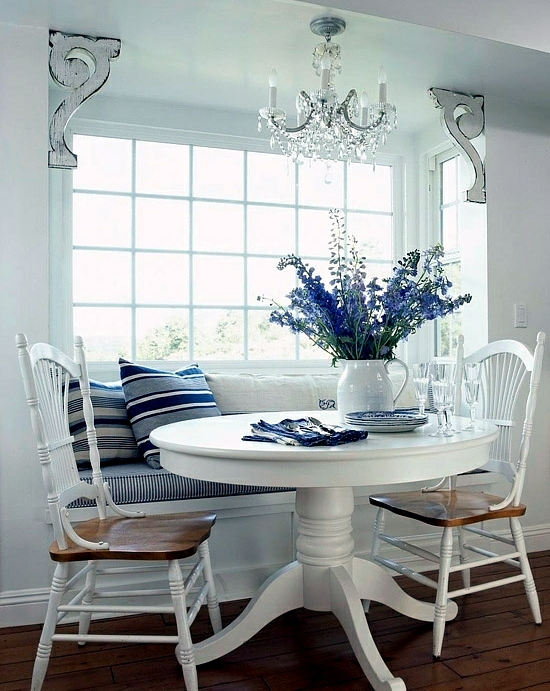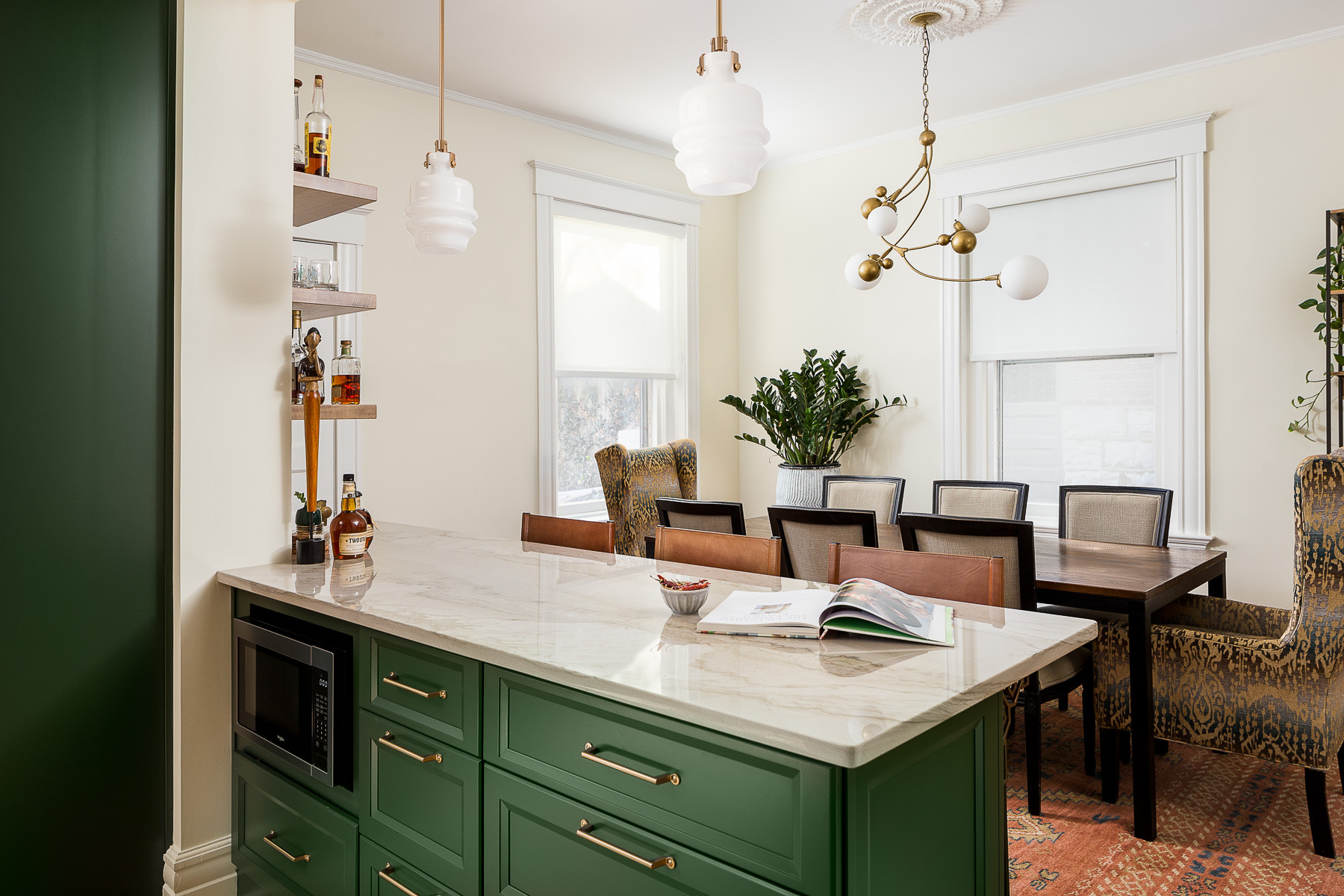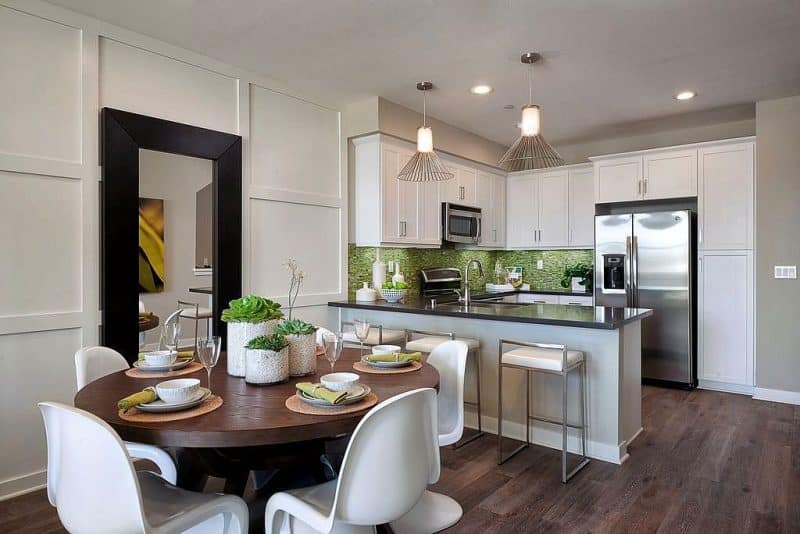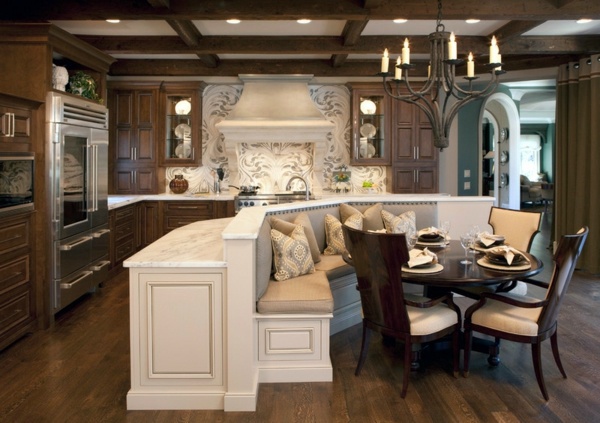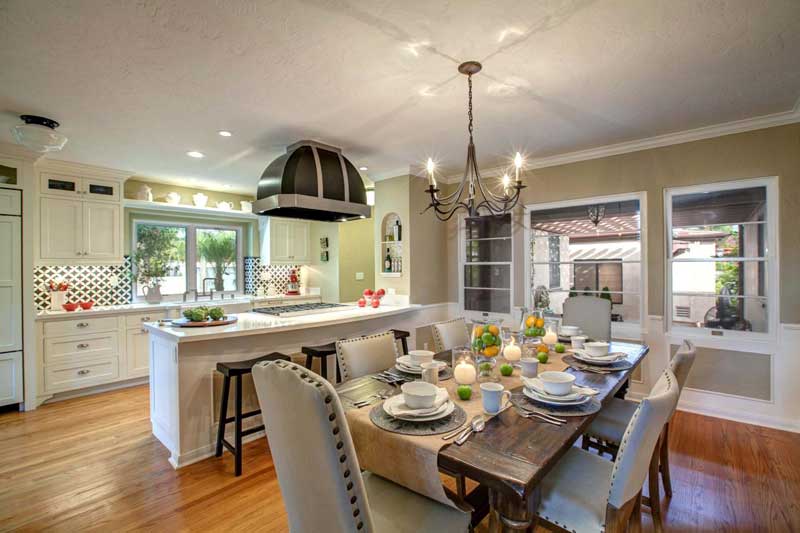Open concept design is a popular trend in modern homes, and for good reason. It creates a spacious and airy feel, making the most of the available space. When it comes to kitchen and dining room combos, open concept design is the way to go. It allows for easy flow between the two areas, making it perfect for entertaining and everyday living. If you're considering an open concept kitchen and dining room design, here are some ideas to inspire you:Open Concept Kitchen and Dining Room Design Ideas
Having a small space doesn't mean you have to sacrifice on style and functionality. In fact, a small kitchen and dining room combo can be just as charming and efficient as a larger one. One idea is to incorporate a breakfast bar or a kitchen island with bar stools. This not only provides extra seating but also creates a visual separation between the kitchen and dining area.Small Kitchen Dining Room Combo Design Ideas
The layout of your kitchen and dining room combo is crucial in creating a functional and visually appealing space. When deciding on a layout, consider the shape and size of your room. For smaller spaces, a galley or L-shaped layout can work well, while larger spaces can accommodate a U-shaped or island layout. It's also important to consider the flow of traffic and ensure there is enough room to move around comfortably.Kitchen Dining Room Combo Layout Ideas
When it comes to decorating your kitchen and dining room combo, keep in mind that less is more. Stick to a cohesive color scheme and choose furniture and decor that complement each other. Adding textures, such as a cozy rug or patterned curtains, can also add visual interest and warmth to the space. Don't be afraid to incorporate personal touches, such as family photos or artwork, to make the space feel more inviting.Kitchen Dining Room Combo Decorating Ideas
If you're looking to completely transform your kitchen and dining room combo, a remodeling project may be the way to go. This allows you to customize the space to your specific needs and preferences. Consider adding a kitchen island, installing new cabinets and countertops, or incorporating a built-in banquette for additional seating and storage. A remodel can also be a great opportunity to update the overall style of your space.Kitchen Dining Room Combo Remodeling Ideas
For those with limited space, it's important to make the most of every inch. One design idea for small kitchen and dining room combos is to use multipurpose furniture. For example, a dining table with built-in storage or a kitchen island with a pull-out dining table can save space without sacrificing functionality. Another idea is to utilize vertical space by adding shelves or cabinets above the dining area for extra storage.Kitchen Dining Room Combo Design Ideas for Small Spaces
Living in an apartment often means dealing with limited space, but that doesn't mean you can't have a stylish and functional kitchen and dining room combo. One idea is to use a bar-height table or a fold-down table that can be tucked away when not in use. You can also add floating shelves or a pegboard to maximize storage space. Consider using a neutral color palette to create a cohesive and visually appealing space.Kitchen Dining Room Combo Design Ideas for Apartments
If you have an open floor plan, there are endless possibilities for your kitchen and dining room combo design. One idea is to create a seamless transition between the two areas by using the same flooring and color scheme. This creates a cohesive and unified look. You can also add a statement light fixture above the dining table to define the dining area and add a touch of style.Kitchen Dining Room Combo Design Ideas for Open Floor Plans
A kitchen island not only adds extra counter space and storage, but it can also serve as a focal point in your kitchen and dining room combo. Consider incorporating a sink or a stove on the island for added functionality. You can also use the island as a breakfast bar by adding bar stools. Make sure to choose an island size and shape that suits your space and needs.Kitchen Dining Room Combo Design Ideas with Island
A breakfast bar is a great way to add additional seating and counter space to your kitchen and dining room combo. It can also serve as a casual dining area for quick meals and snacks. When designing your breakfast bar, consider using a different material or color to create a visual separation between the kitchen and dining area. You can also add shelves or cabinets underneath for extra storage. In conclusion, a well-designed kitchen and dining room combo can not only add value to your home but also enhance your daily life. With these top 10 design ideas, you can create a functional, stylish, and inviting space that suits your needs and reflects your personal style. So go ahead and get creative with your kitchen and dining room combo design, and watch as it becomes the heart of your home.Kitchen Dining Room Combo Design Ideas with Breakfast Bar
Kitchen Dining Room Combo: A Perfect Combination for Modern House Design

The Trending Design Idea for Modern Homes
 In the world of interior design, there is a constant search for ways to maximize space without compromising style. This has led to the rise of the kitchen dining room combo, a design concept that seamlessly combines two important areas of the house into one functional and stylish space. This trend has gained popularity in recent years and has become a staple in modern house design.
Kitchen dining room combo
is a design idea that merges the kitchen and dining room, creating a space that is both functional and inviting. It eliminates the traditional separation of these two areas, allowing for a more open and fluid layout. This not only makes the space look bigger but also promotes a sense of togetherness and connectivity within the household.
Modern house design
is all about clean lines, minimalism, and functionality. With the kitchen dining room combo, these elements are perfectly captured. The lack of walls or barriers between the two areas creates a seamless flow of space, making it easier to move around and work in the kitchen while still being able to interact with family and guests in the dining area.
One of the major benefits of a kitchen dining room combo is its ability to
maximize space
. In smaller homes, this design idea is a game-changer as it eliminates the need for a separate dining room, freeing up more space for other purposes. It also allows for more natural light to flow through, creating a brighter and more open atmosphere.
Moreover, the kitchen dining room combo is a great solution for those who love
entertaining
. Hosting dinner parties or holiday gatherings becomes more convenient with this design as it allows the host to prepare food while still being able to socialize with their guests. It also creates a more casual and laid-back atmosphere, encouraging a more relaxed and intimate dining experience.
In conclusion, the kitchen dining room combo is a
perfect combination
for modern house design. It offers both aesthetic and practical benefits, making it a popular choice among homeowners and interior designers alike. With its ability to maximize space, promote connectivity, and enhance the overall look of a house, it's no wonder why this design idea is here to stay. Consider incorporating a kitchen dining room combo in your next home renovation project and experience the beauty and functionality it has to offer.
In the world of interior design, there is a constant search for ways to maximize space without compromising style. This has led to the rise of the kitchen dining room combo, a design concept that seamlessly combines two important areas of the house into one functional and stylish space. This trend has gained popularity in recent years and has become a staple in modern house design.
Kitchen dining room combo
is a design idea that merges the kitchen and dining room, creating a space that is both functional and inviting. It eliminates the traditional separation of these two areas, allowing for a more open and fluid layout. This not only makes the space look bigger but also promotes a sense of togetherness and connectivity within the household.
Modern house design
is all about clean lines, minimalism, and functionality. With the kitchen dining room combo, these elements are perfectly captured. The lack of walls or barriers between the two areas creates a seamless flow of space, making it easier to move around and work in the kitchen while still being able to interact with family and guests in the dining area.
One of the major benefits of a kitchen dining room combo is its ability to
maximize space
. In smaller homes, this design idea is a game-changer as it eliminates the need for a separate dining room, freeing up more space for other purposes. It also allows for more natural light to flow through, creating a brighter and more open atmosphere.
Moreover, the kitchen dining room combo is a great solution for those who love
entertaining
. Hosting dinner parties or holiday gatherings becomes more convenient with this design as it allows the host to prepare food while still being able to socialize with their guests. It also creates a more casual and laid-back atmosphere, encouraging a more relaxed and intimate dining experience.
In conclusion, the kitchen dining room combo is a
perfect combination
for modern house design. It offers both aesthetic and practical benefits, making it a popular choice among homeowners and interior designers alike. With its ability to maximize space, promote connectivity, and enhance the overall look of a house, it's no wonder why this design idea is here to stay. Consider incorporating a kitchen dining room combo in your next home renovation project and experience the beauty and functionality it has to offer.












