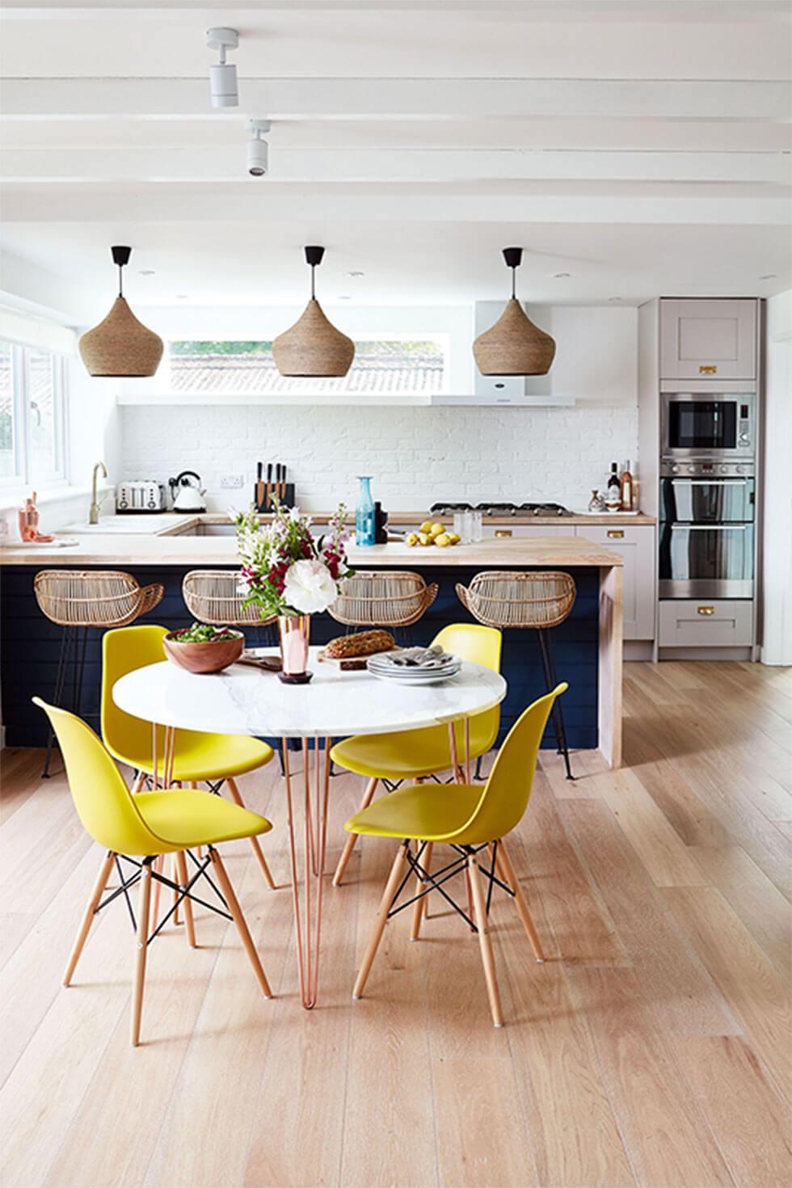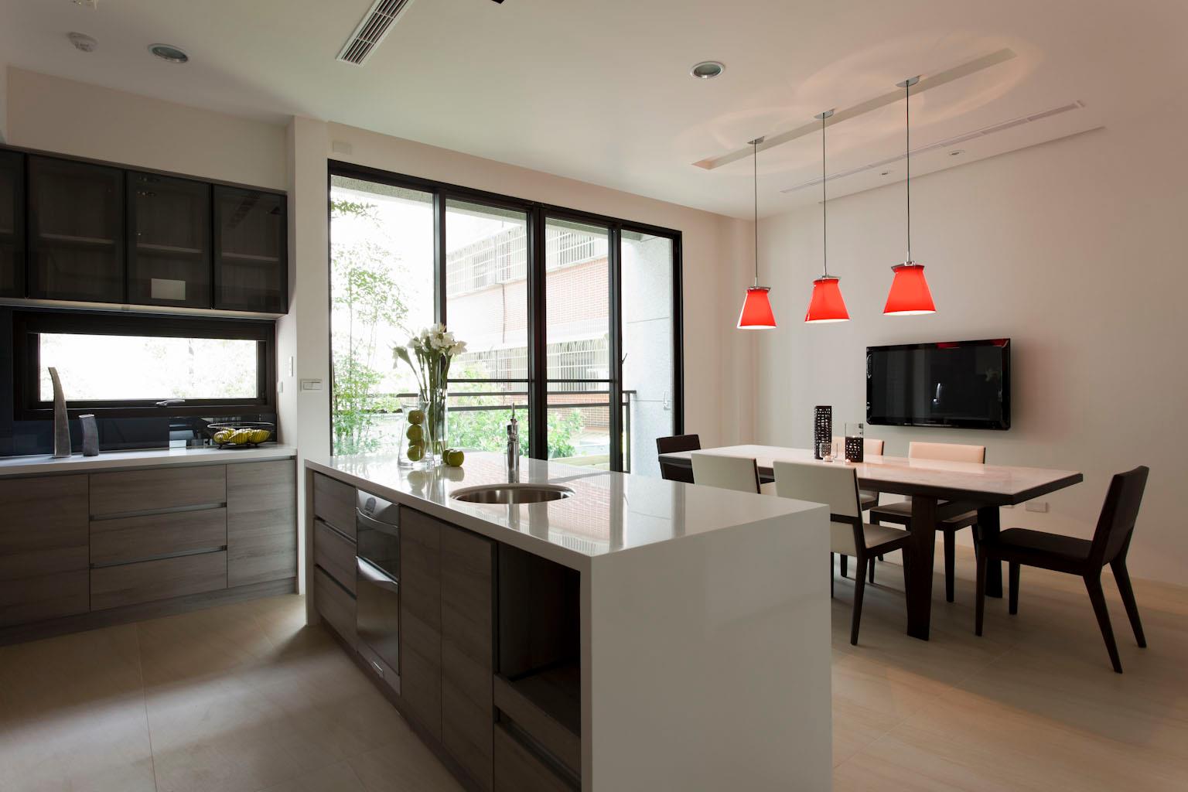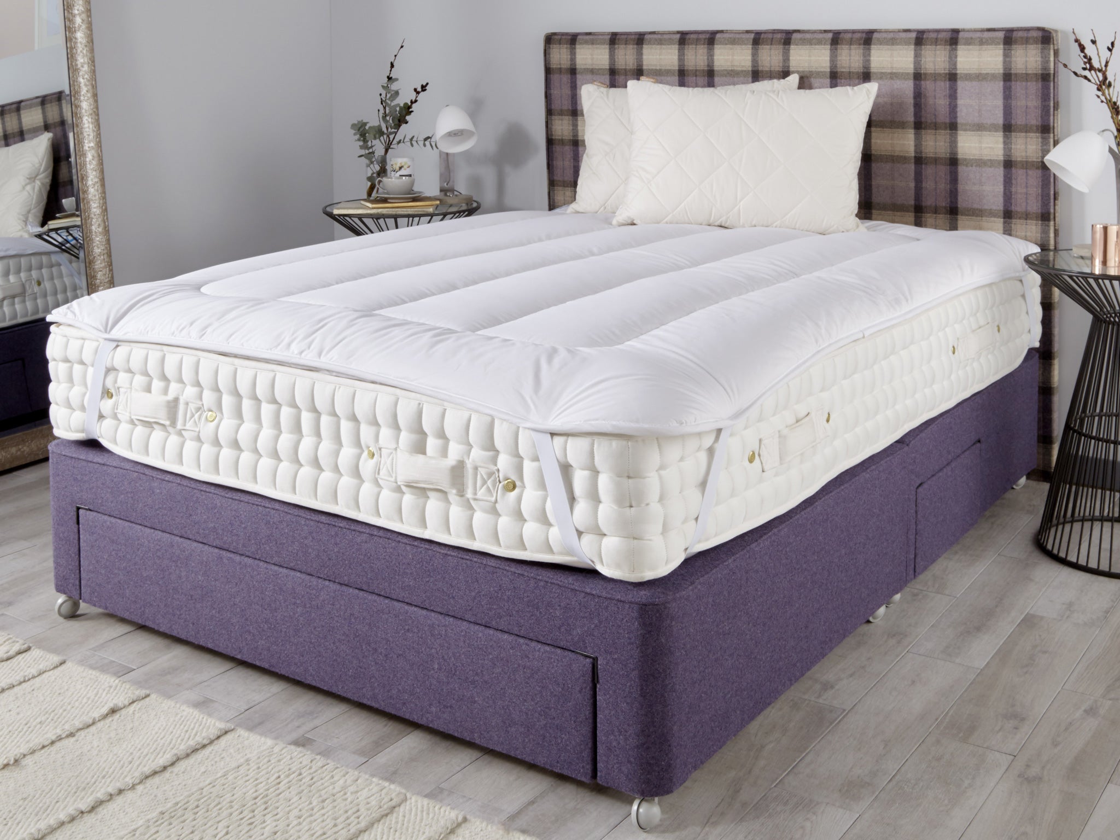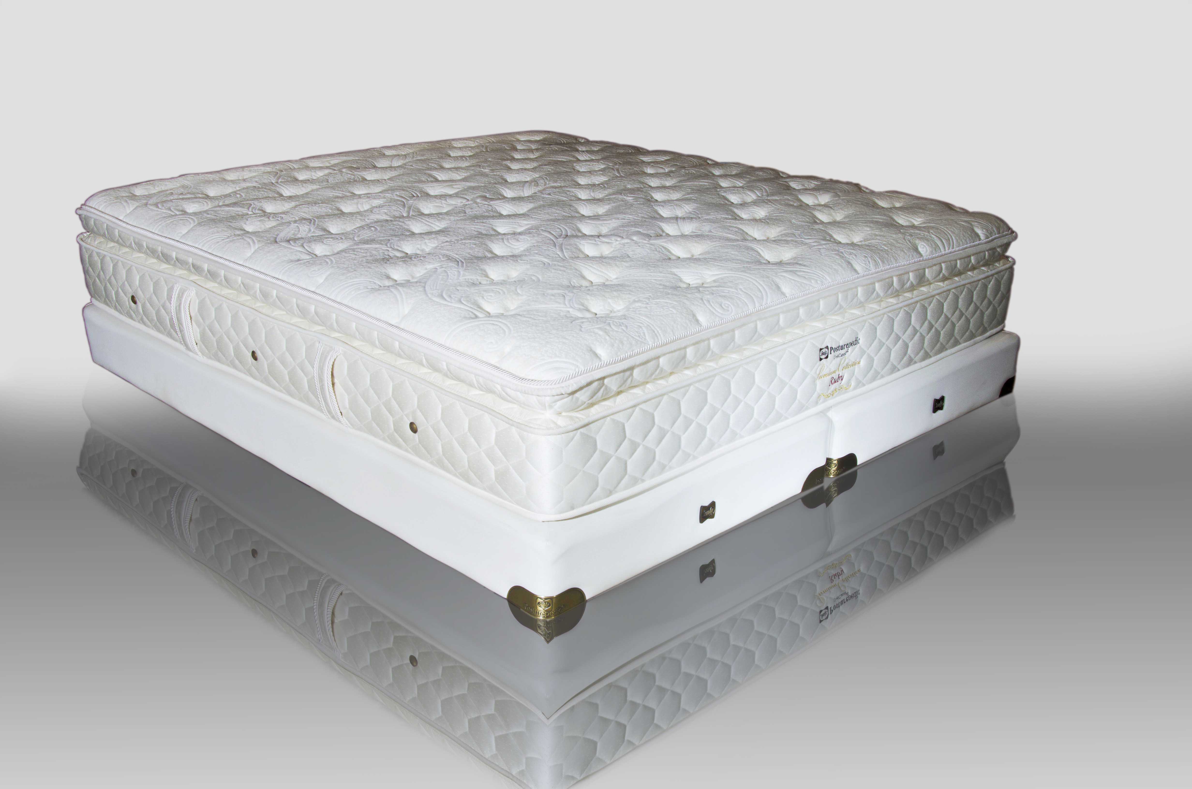Creating an open plan kitchen diner family room is a popular and practical choice for many homeowners. It allows for a seamless flow between the kitchen, dining area, and living space, making it perfect for entertaining and spending quality time with the family. If you're considering an open plan layout for your kitchen diner family room, there are plenty of ideas to inspire you. From clever storage solutions to stylish design choices, you can create a space that is both functional and beautiful. One idea for an open plan kitchen diner family room is to use a kitchen island as a divider between the kitchen and living area. This not only adds extra counter space and storage, but it also creates a visual separation between the two spaces. Another idea is to use different flooring materials to define each area. For example, you can have hardwood floors in the living room, tile in the kitchen, and a cozy rug in the dining area. This helps to visually distinguish each space while still maintaining an open feel. Using a cohesive color scheme throughout the open plan space can also help to tie everything together. Consider using a neutral color palette with pops of color in the accessories to create a cohesive and inviting atmosphere. Overall, an open plan kitchen diner family room allows for flexibility and functionality in your home. With the right design choices, you can create a space that is perfect for both everyday living and entertaining.Open Plan Kitchen Diner Family Room Ideas
Having a small space doesn't mean you have to sacrifice on style or functionality. In fact, with the right ideas, you can make your small kitchen diner family room feel spacious and inviting. One idea for a small kitchen diner family room is to utilize multi-functional furniture. For example, a dining table with built-in storage or a kitchen island with seating can help to maximize space while also serving multiple purposes. Another idea is to incorporate mirrors into your design. Mirrors can help to create the illusion of a larger space by reflecting light and making the room feel more open. Consider adding a large mirror on one wall or incorporating mirrored furniture pieces. Using light colors and natural light can also help to make a small space feel bigger. Opt for light-colored walls, furniture, and accessories, and try to maximize natural light by keeping windows unobstructed and using sheer curtains. Lastly, don't be afraid to get creative with storage solutions. Utilize vertical space with floating shelves or built-in cabinets, and consider using hidden storage options like under-bed drawers or storage ottomans. With these ideas, you can transform your small kitchen diner family room into a stylish and functional space that feels much larger than it actually is.Small Kitchen Diner Family Room Ideas
The layout of your kitchen diner family room is an important aspect to consider when designing the space. It can affect the flow and functionality of the room, as well as the overall aesthetic. Here are some layout ideas to consider for your kitchen diner family room. A popular layout for an open plan kitchen diner family room is the L-shaped design. This layout maximizes space and allows for a natural flow between the kitchen, dining area, and living space. It also provides ample counter space for cooking and entertaining. If you have a larger space, you may want to consider a U-shaped layout. This layout provides even more counter and storage space and can also accommodate a kitchen island for additional seating and storage. For a more intimate and cozy feel, a galley layout may be a good option. This layout features parallel counters on opposite walls, with the kitchen on one side and the dining area on the other. It's a great option for smaller spaces and can also create a defined separation between the kitchen and dining area. Ultimately, the best layout for your kitchen diner family room will depend on your specific needs and the size and shape of your space. Consider your lifestyle and how you want to use the space, and choose a layout that best suits your needs.Kitchen Diner Family Room Layout
If you're looking to add more space and functionality to your kitchen diner family room, an extension may be the best option for you. This allows you to create a larger and more versatile space that meets all of your family's needs. When planning a kitchen diner family room extension, it's important to consider the layout and flow between the existing space and the new extension. You want to make sure that the two areas seamlessly connect and that the design is cohesive. Some ideas for kitchen diner family room extensions include adding a conservatory or sunroom, extending the kitchen into the backyard, or converting a garage into a family room. Each option has its own unique benefits and can add value to your home. When designing your extension, be sure to consider the lighting, flooring, and overall aesthetic to ensure that it complements the existing space. With careful planning and design, a kitchen diner family room extension can enhance your home and provide a functional and inviting space for your family to enjoy.Kitchen Diner Family Room Extension
A kitchen diner family room combo is a great way to create a multi-functional space that meets all of your family's needs. It allows for cooking, dining, and relaxing all in one open and inviting area. When designing a kitchen diner family room combo, it's important to consider the overall aesthetic and flow of the space. You want to create a cohesive and inviting atmosphere that ties all three areas together. One idea for a kitchen diner family room combo is to use a cohesive color scheme throughout the space. This can help to tie everything together and create a sense of unity. You can also use different textures and materials to add visual interest and depth to the space. Another idea is to use furniture to define each area. For example, you can use a dining table and chairs to designate the dining area, a comfortable sofa and coffee table for the living area, and a kitchen island or bar stools for the kitchen area. With careful planning and design, a kitchen diner family room combo can be a functional and stylish space that caters to all of your family's needs.Kitchen Diner Family Room Combo
When it comes to designing your kitchen diner family room, the possibilities are endless. Here are some ideas to inspire your design and create a space that is both functional and beautiful. If you have a smaller space, consider using light colors and natural light to make the room feel bigger. You can also incorporate mirrors and multi-functional furniture to maximize space. For a more spacious and open feel, consider using an open plan layout with an L-shaped or U-shaped design. This allows for a seamless flow between the kitchen, dining area, and living space. In terms of design style, you can go for a modern and sleek look with clean lines and minimalistic decor, or opt for a cozy and inviting atmosphere with warm colors and comfortable furniture. It's important to choose a design that reflects your personal style and meets the needs of your family. Remember to also consider storage solutions, lighting, and flooring when designing your kitchen diner family room. With careful planning and attention to detail, you can create a space that is not only functional but also visually appealing.Kitchen Diner Family Room Design Ideas
Decorating your kitchen diner family room is a fun and creative way to add personality and style to the space. Here are some ideas to help you get started. One way to add visual interest and texture to the space is by incorporating different patterns and textures in your decor. For example, you can use a mix of patterned and solid-colored throw pillows on your sofa, or add a textured rug in the dining area. Another idea is to use statement pieces to add a focal point to the room. This can be a large piece of artwork, a unique light fixture, or a colorful accent chair. These pieces can help to tie the room together and add a touch of personality. Don't be afraid to mix and match different styles and elements in your decor. For example, you can pair a modern dining table with traditional chairs, or mix different materials like wood and metal. This creates a unique and eclectic look that reflects your personal style. Overall, decorating your kitchen diner family room is a great opportunity to add your own personal touch and make the space feel like home.Kitchen Diner Family Room Decorating Ideas
Choosing the right flooring for your kitchen diner family room is important for both functionality and aesthetics. Here are some flooring ideas to consider for your space. If you have an open plan layout, using the same flooring throughout the kitchen, dining area, and living space can help to create a cohesive look. Hardwood floors are a popular choice for their durability and timeless appeal. In the kitchen area, you may want to consider using tile or vinyl flooring, as these are easier to clean and more resistant to spills and stains. In the dining and living areas, carpet or area rugs can add warmth and comfort to the space. If you have a smaller space, using light-colored flooring can help to make the room feel bigger and more open. You can also use rugs to add pops of color and texture to the space. Ultimately, choose a flooring option that meets your family's needs and complements the overall design of your kitchen diner family room.Kitchen Diner Family Room Flooring
Proper lighting is essential in any room, but it's especially important in a kitchen diner family room. Here are some lighting ideas to consider for your space. A mix of different types of lighting can help to create a warm and inviting atmosphere in your kitchen diner family room. Consider using overhead lighting, such as recessed lights or a chandelier, as well as task lighting for specific areas like the kitchen and dining table, and accent lighting for visual interest. Another idea is to incorporate natural light into your design. This not only helps to save on energy costs but also creates a bright and airy atmosphere. Keep windows unobstructed and consider using sheer curtains to maximize natural light. If you have a larger space, you may want to incorporate a statement light fixture, such as a pendant light or a large chandelier, to add a focal point to the room. With the right lighting choices, you can create a welcoming and functional space that is perfect for both everyday living and entertaining.Kitchen Diner Family Room Lighting
The color scheme you choose for your kitchen diner family room can greatly impact the overall look and feel of the space. Here are some color scheme ideas to consider for your design. For a modern and sleek look, opt for a neutral color palette with pops of bold colors in the decor and accessories. This creates a clean and sophisticated atmosphere. For a cozy and inviting feel, consider using warm and earthy tones, such as browns, beiges, and deep greens. These colors create a sense of warmth and comfort in the space. If you want to make a statement, consider using a bold color on one wall or incorporating a bold pattern in your decor. This can add visual interest and create a focal point in the room. Ultimately, choose a color scheme that reflects your personal style and creates a welcoming and inviting atmosphere for your kitchen diner family room.Kitchen Diner Family Room Color Schemes
The Benefits of a Kitchen Diner Family Room Design

Creating a Functional and Versatile Space
 The kitchen, dining room, and family room are often considered the heart of the home. They are where families gather to cook, eat, and spend time together. In the past, these spaces were often separated into different rooms, but in recent years, the trend has shifted towards open-concept living. This design trend has led to the rise of the kitchen diner family room design, which combines all three spaces into one cohesive and functional area.
Kitchen
The kitchen is the heart of any home, and having it open to the dining room and family room allows for easy interaction and flow between the spaces. This design also allows for more natural light to enter the kitchen, making it a brighter and more inviting space. With the open layout, the cook is no longer isolated in the kitchen, but can still be a part of the conversation and activities happening in the other areas.
Dining Room
The dining room is often only used for special occasions or formal dinners. However, with a kitchen diner family room design, the dining area becomes a more versatile space. It can be used for everyday meals, as well as for entertaining guests. The open layout also allows for easy access to the kitchen, making it convenient to serve and clear dishes.
Family Room
The family room is where families gather to relax, watch TV, or play games. By combining it with the kitchen and dining room, it creates a larger and more inviting space for everyone to enjoy. Parents can keep an eye on their children while cooking, and family members can still be together even while engaging in different activities.
The kitchen, dining room, and family room are often considered the heart of the home. They are where families gather to cook, eat, and spend time together. In the past, these spaces were often separated into different rooms, but in recent years, the trend has shifted towards open-concept living. This design trend has led to the rise of the kitchen diner family room design, which combines all three spaces into one cohesive and functional area.
Kitchen
The kitchen is the heart of any home, and having it open to the dining room and family room allows for easy interaction and flow between the spaces. This design also allows for more natural light to enter the kitchen, making it a brighter and more inviting space. With the open layout, the cook is no longer isolated in the kitchen, but can still be a part of the conversation and activities happening in the other areas.
Dining Room
The dining room is often only used for special occasions or formal dinners. However, with a kitchen diner family room design, the dining area becomes a more versatile space. It can be used for everyday meals, as well as for entertaining guests. The open layout also allows for easy access to the kitchen, making it convenient to serve and clear dishes.
Family Room
The family room is where families gather to relax, watch TV, or play games. By combining it with the kitchen and dining room, it creates a larger and more inviting space for everyone to enjoy. Parents can keep an eye on their children while cooking, and family members can still be together even while engaging in different activities.
Increase in Property Value
 In addition to the functional benefits, a kitchen diner family room design can also increase the value of a property. Open-concept living is a desirable feature for many homebuyers, and having a well-designed and integrated kitchen, dining, and family room can be a major selling point. This design also allows for more natural light and a sense of spaciousness, which can make a home feel more modern and luxurious.
In addition to the functional benefits, a kitchen diner family room design can also increase the value of a property. Open-concept living is a desirable feature for many homebuyers, and having a well-designed and integrated kitchen, dining, and family room can be a major selling point. This design also allows for more natural light and a sense of spaciousness, which can make a home feel more modern and luxurious.
Customization and Personalization
 One of the great things about a kitchen diner family room design is the flexibility and customization it allows. Homeowners can choose the layout and design that best fits their lifestyle and needs. Whether they prefer a large island for entertaining, or a cozy breakfast nook for family meals, the possibilities are endless. With the right design, a kitchen diner family room can truly reflect the personality and style of the homeowners.
One of the great things about a kitchen diner family room design is the flexibility and customization it allows. Homeowners can choose the layout and design that best fits their lifestyle and needs. Whether they prefer a large island for entertaining, or a cozy breakfast nook for family meals, the possibilities are endless. With the right design, a kitchen diner family room can truly reflect the personality and style of the homeowners.
Conclusion
 In conclusion, a kitchen diner family room design offers numerous benefits, from functionality and versatility to increased property value and customization. It is a modern and practical way to combine the three most important spaces in a home, creating a warm and inviting atmosphere for families to gather and make memories. With the right design, a kitchen diner family room can truly be the heart of a home.
In conclusion, a kitchen diner family room design offers numerous benefits, from functionality and versatility to increased property value and customization. It is a modern and practical way to combine the three most important spaces in a home, creating a warm and inviting atmosphere for families to gather and make memories. With the right design, a kitchen diner family room can truly be the heart of a home.









:max_bytes(150000):strip_icc()/open-kitchen-dining-area-35b508dc-8e7d35dc0db54ef1a6b6b6f8267a9102.jpg)

/small-white-kitchen-design-ideas-15-house-of-chais-ig-973460c047b74943a8b250d09048032d.png)







































/grey-walls-turquoise-furniture-8005b71f-0f466e27e01c41edac57c4de38d4d8be.jpg)









