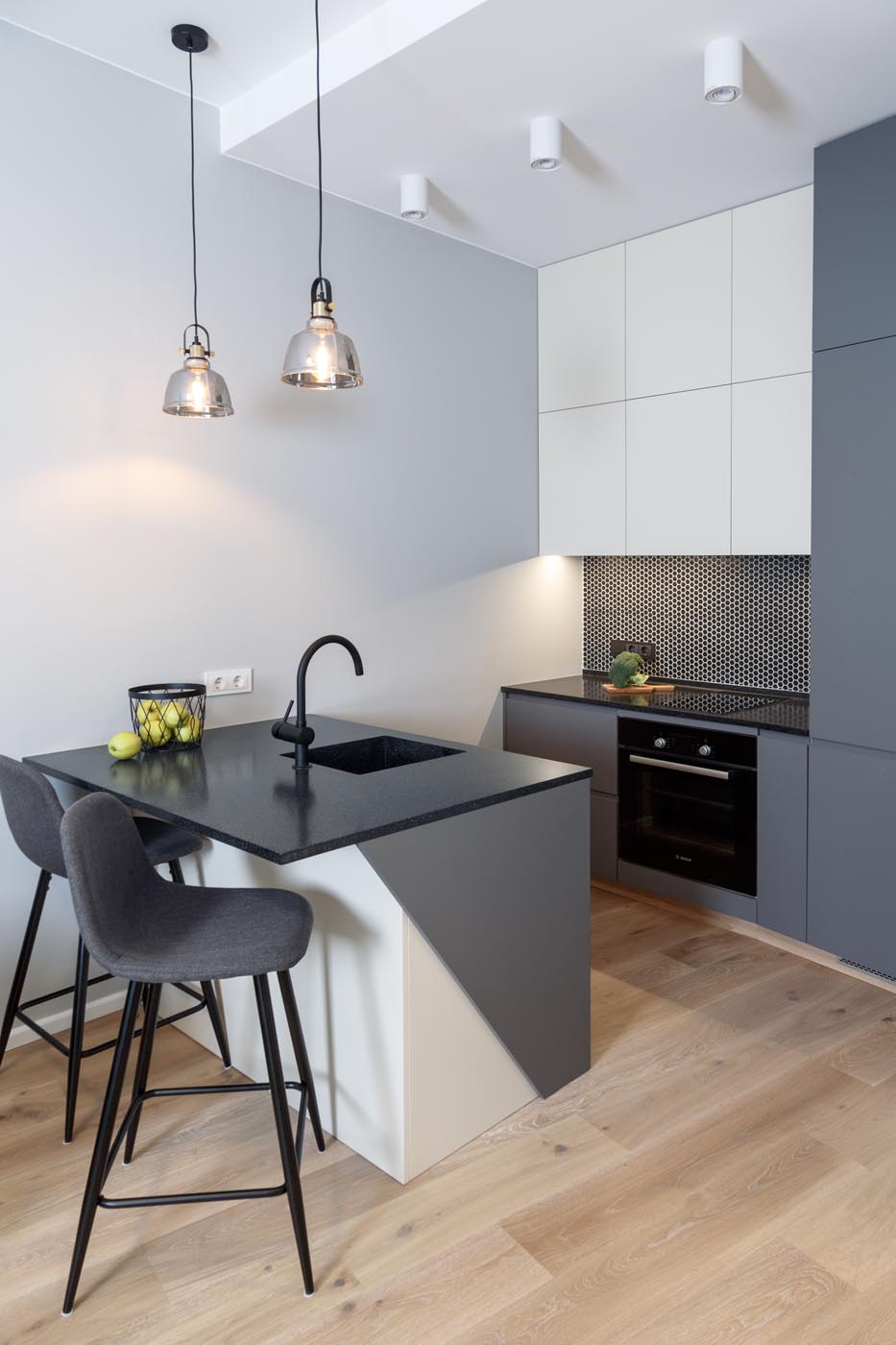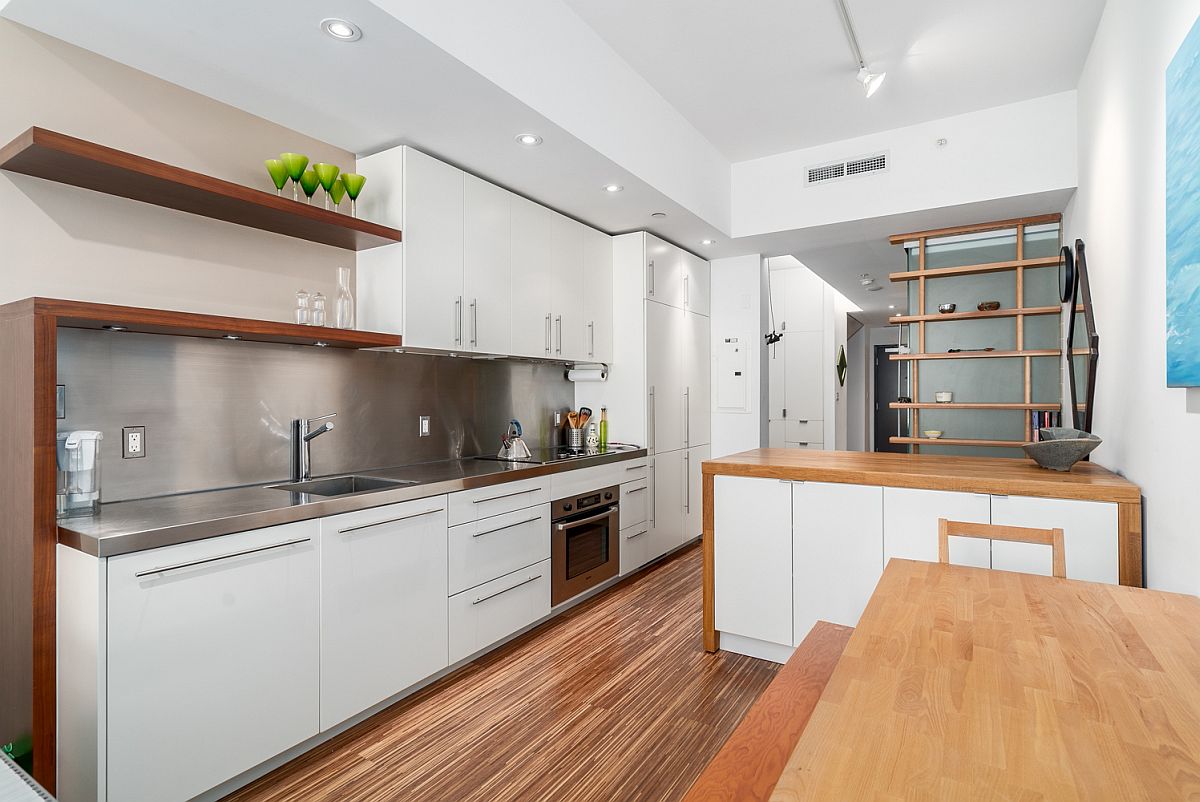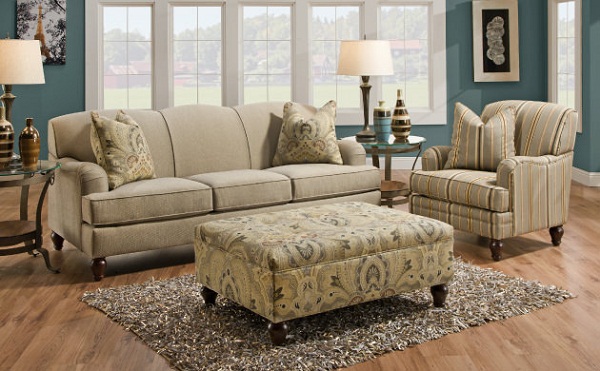If you have a small kitchen, don't let it limit your design options. With some creativity and smart planning, you can create a beautiful and functional kitchen that maximizes the limited space you have. Here are 10 small kitchen design ideas to inspire you:Small Kitchen Design Ideas
Before diving into the design process, here are some tips to keep in mind for a successful small kitchen design: * Keep it simple: A cluttered kitchen can make the space feel even smaller. Stick to a simple and clean design to avoid overwhelming the space. * Utilize vertical space: When space is limited, think upwards. Use wall shelves or hanging racks to store items and free up counter space. * Opt for light colors: Light colors can make a small space appear larger and more airy. * Choose multi-functional furniture: Look for furniture that can serve multiple purposes, such as a kitchen island with built-in storage or a table that can be folded and stored when not in use.Small Kitchen Design Tips
When working with a small kitchen, every inch of space counts. Here are some ways to maximize the available space: * Use the walls: Install shelves, hooks, and racks on the walls to free up counter and cabinet space. * Get creative with storage solutions: Utilize under-cabinet space, use stackable containers, and invest in organizers to make the most out of your cabinets and drawers. * Minimize counter clutter: Keep the counters clear by storing small appliances and utensils in cabinets or on shelves.Maximizing Space in a Small Kitchen
The layout of a small kitchen is crucial in making the space functional and efficient. Here are some small kitchen layouts to consider: * Galley kitchen: This layout features two parallel walls with a walkway in between. It works well for small spaces as it maximizes the use of walls for storage and keeps the work triangle (sink, stove, and refrigerator) compact. * One-wall kitchen: This layout is ideal for very small spaces as it utilizes only one wall for all the kitchen elements. It's a popular choice for studio apartments or tiny homes. * L-shaped kitchen: This layout features two adjacent walls forming an L-shape. It provides ample counter space and storage while keeping the work triangle efficient.Small Kitchen Layouts
In a small kitchen, storage is key to keeping the space organized and clutter-free. Here are some storage solutions to consider: * Pantry pull-outs: Installing pull-out shelves or cabinets in a pantry can maximize storage space and make it easier to access items. * Overhead storage: Use the space above cabinets or shelves for storing less frequently used items. * Vertical storage: Utilize wall space by installing racks, shelves, or hooks for storing pots, pans, and utensils.Small Kitchen Storage Solutions
Efficiency is crucial in a small kitchen. Here are some design ideas to make your small kitchen more efficient: * Use a kitchen cart: A kitchen cart can provide additional counter space and storage and can be easily moved around as needed. * Install a magnetic knife strip: This will free up counter and drawer space while keeping your knives easily accessible. * Invest in stackable and collapsible items: Look for stackable food storage containers and collapsible kitchen tools to save space in cabinets and drawers.Efficient Small Kitchen Design
If you're struggling to come up with ideas for your small kitchen design, here are some sources of inspiration: * Pinterest: Browse through Pinterest for endless ideas and inspiration for small kitchen designs. * Magazines: Home and kitchen magazines often feature small space designs that can spark some creativity. * Home tours: Take a virtual or in-person tour of small homes or apartments to see how others have utilized their small kitchen space.Small Kitchen Design Inspiration
Don't be afraid to think outside the box when designing your small kitchen. Here are some creative ideas to consider: * Use mirrors: Mirrors can create an illusion of a larger space. Consider adding a mirror backsplash or using mirrored cabinet doors. * Add a breakfast bar: If space allows, a breakfast bar can provide additional seating and counter space without taking up too much room. * Hang pots and pans: Instead of storing them in a cabinet, utilize wall or ceiling space to hang your pots and pans for a unique and space-saving display.Creative Small Kitchen Design
Stay updated with the latest small kitchen design trends to make sure your kitchen is stylish and functional. Here are some current trends: * Open shelving: This can make a small kitchen appear more open and spacious while also providing easy access to items. * Two-tone cabinets: Using two different colors for upper and lower cabinets can add visual interest to a small kitchen. * Statement lighting: A unique and eye-catching light fixture can add character and style to a small kitchen.Small Kitchen Design Trends
Designing a small kitchen in an apartment comes with its own set of challenges. Here are some ideas to make the most of the limited space: * Invest in compact appliances: Look for smaller-sized appliances specifically designed for apartments and small kitchens. * Get creative with storage: Utilize vertical space and invest in organizers and stackable containers to make the most out of limited cabinet and counter space. * Use light colors: Light colors can make a small apartment kitchen appear larger and more open. With these 10 small kitchen design ideas, you can create a beautiful and functional kitchen in even the smallest of spaces. Remember to keep it simple, utilize vertical space, and think creatively to make the most out of your limited space. Happy designing!Small Kitchen Design for Apartments
The Importance of Maximizing Space in Kitchen Design for Small Spaces

Creating a Functional and Stylish Kitchen
/exciting-small-kitchen-ideas-1821197-hero-d00f516e2fbb4dcabb076ee9685e877a.jpg) When it comes to designing a kitchen in a small space, it is important to prioritize functionality and style. With limited space, every inch counts and it can be a challenge to create a kitchen that is both practical and aesthetically pleasing. However, with the right techniques and design ideas, it is possible to transform a small kitchen into a functional and stylish space.
Maximizing space
is the key to making the most out of a small kitchen. This can be achieved by utilizing every nook and cranny of the kitchen, from the walls to the corners.
Multi-functional furniture and storage solutions
are also crucial in creating a clutter-free kitchen. For example, a kitchen island with built-in shelves and cabinets can serve as both a prep area and storage space. Wall-mounted shelves and magnetic racks can also help utilize vertical space and keep countertops clear.
When it comes to designing a kitchen in a small space, it is important to prioritize functionality and style. With limited space, every inch counts and it can be a challenge to create a kitchen that is both practical and aesthetically pleasing. However, with the right techniques and design ideas, it is possible to transform a small kitchen into a functional and stylish space.
Maximizing space
is the key to making the most out of a small kitchen. This can be achieved by utilizing every nook and cranny of the kitchen, from the walls to the corners.
Multi-functional furniture and storage solutions
are also crucial in creating a clutter-free kitchen. For example, a kitchen island with built-in shelves and cabinets can serve as both a prep area and storage space. Wall-mounted shelves and magnetic racks can also help utilize vertical space and keep countertops clear.
Designing with Light and Color
 In a small kitchen,
light and color
play a significant role in creating the illusion of space. Natural light is always the best option, so it is important to have windows or skylights if possible. If not, incorporating
lighting fixtures
strategically can also make a small kitchen feel bigger. Task lighting under cabinets and pendant lights above the countertop can add both functionality and visual appeal.
Choosing the right color scheme is also crucial in designing a small kitchen. Lighter colors such as white, cream, or pastel shades can make a space feel more open and airy.
Contrasting colors
can also create an illusion of depth and dimension, making the kitchen seem larger than it actually is. However, it is important to avoid using too many colors as it can make a small space feel overwhelming and cluttered.
In a small kitchen,
light and color
play a significant role in creating the illusion of space. Natural light is always the best option, so it is important to have windows or skylights if possible. If not, incorporating
lighting fixtures
strategically can also make a small kitchen feel bigger. Task lighting under cabinets and pendant lights above the countertop can add both functionality and visual appeal.
Choosing the right color scheme is also crucial in designing a small kitchen. Lighter colors such as white, cream, or pastel shades can make a space feel more open and airy.
Contrasting colors
can also create an illusion of depth and dimension, making the kitchen seem larger than it actually is. However, it is important to avoid using too many colors as it can make a small space feel overwhelming and cluttered.
Adding Personal Touches
 While functionality and space-saving solutions are important in small kitchen design, it is also essential to add personal touches to make the space feel like home.
Decorative accents
such as colorful rugs, plants, and artwork can add character and warmth to a small kitchen.
Open shelving
can also be used to display cookbooks, dishes, and other decorative items. Adding personal touches not only makes the kitchen feel more inviting but also adds a sense of personality and style to the space.
In conclusion, designing a kitchen in a small space requires a balance of functionality and style. By maximizing space, incorporating light and color, and adding personal touches, it is possible to create a functional and stylish kitchen that makes the most out of a limited space. With these tips in mind, homeowners can transform their small kitchens into a space that is both practical and visually appealing.
While functionality and space-saving solutions are important in small kitchen design, it is also essential to add personal touches to make the space feel like home.
Decorative accents
such as colorful rugs, plants, and artwork can add character and warmth to a small kitchen.
Open shelving
can also be used to display cookbooks, dishes, and other decorative items. Adding personal touches not only makes the kitchen feel more inviting but also adds a sense of personality and style to the space.
In conclusion, designing a kitchen in a small space requires a balance of functionality and style. By maximizing space, incorporating light and color, and adding personal touches, it is possible to create a functional and stylish kitchen that makes the most out of a limited space. With these tips in mind, homeowners can transform their small kitchens into a space that is both practical and visually appealing.












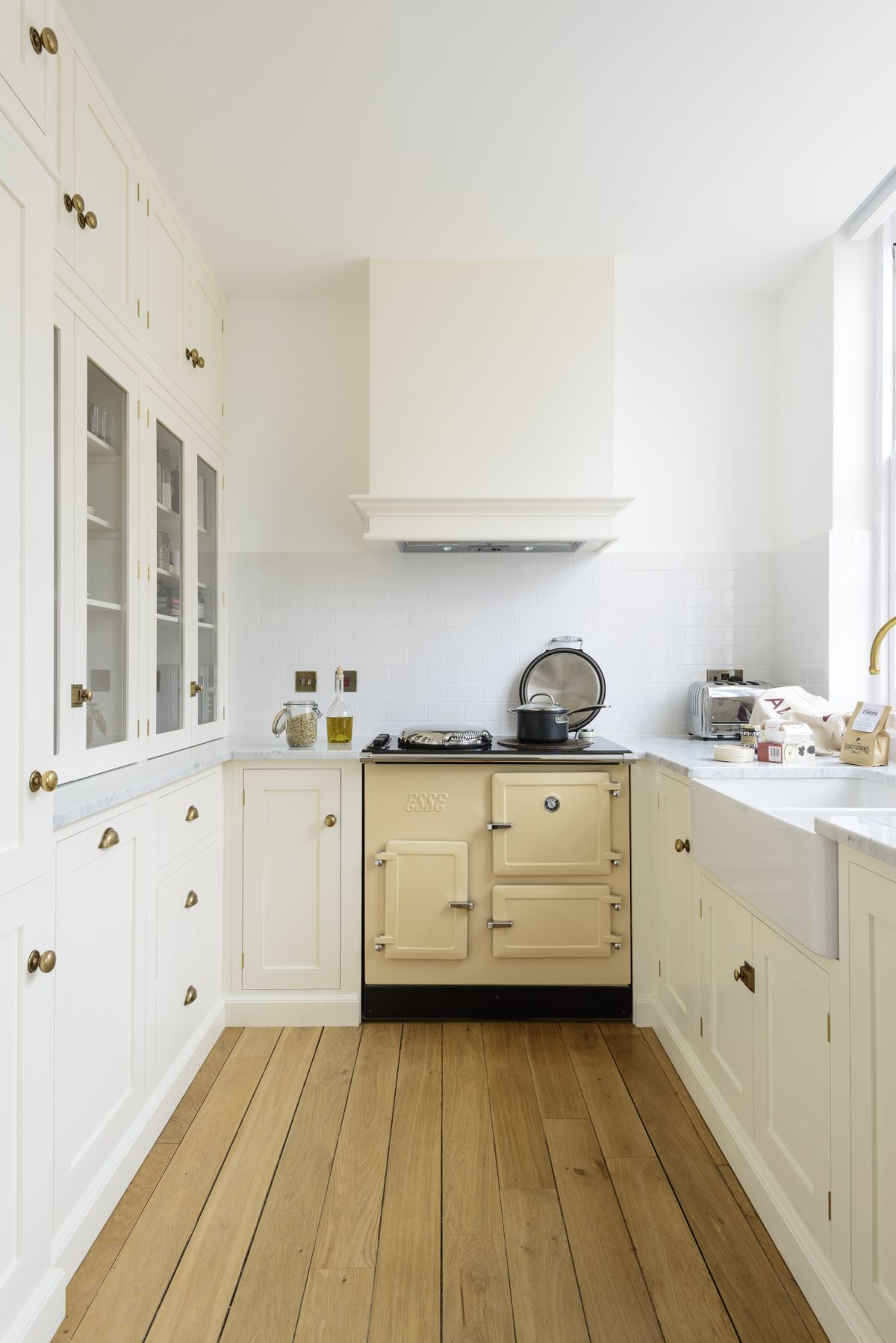
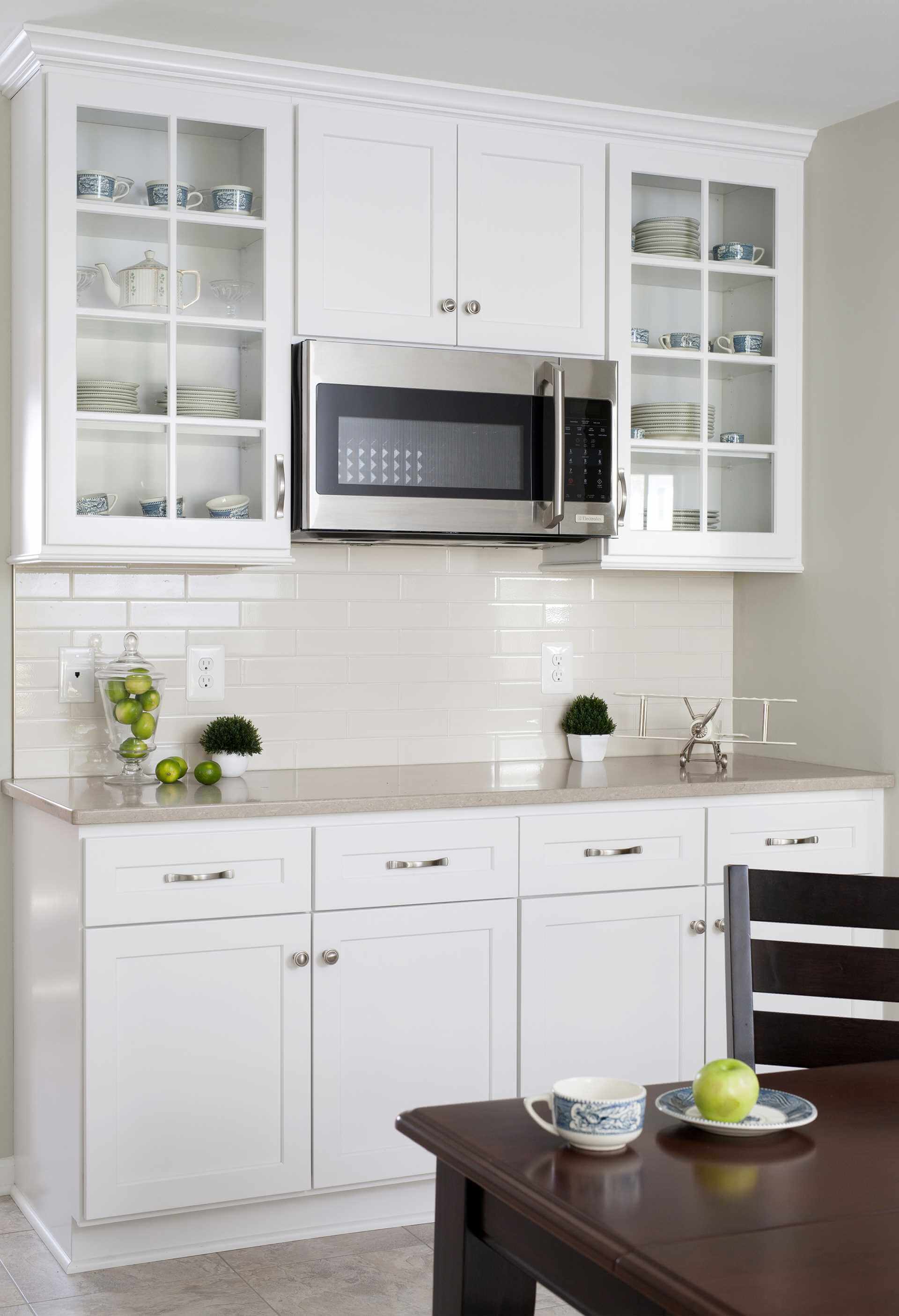





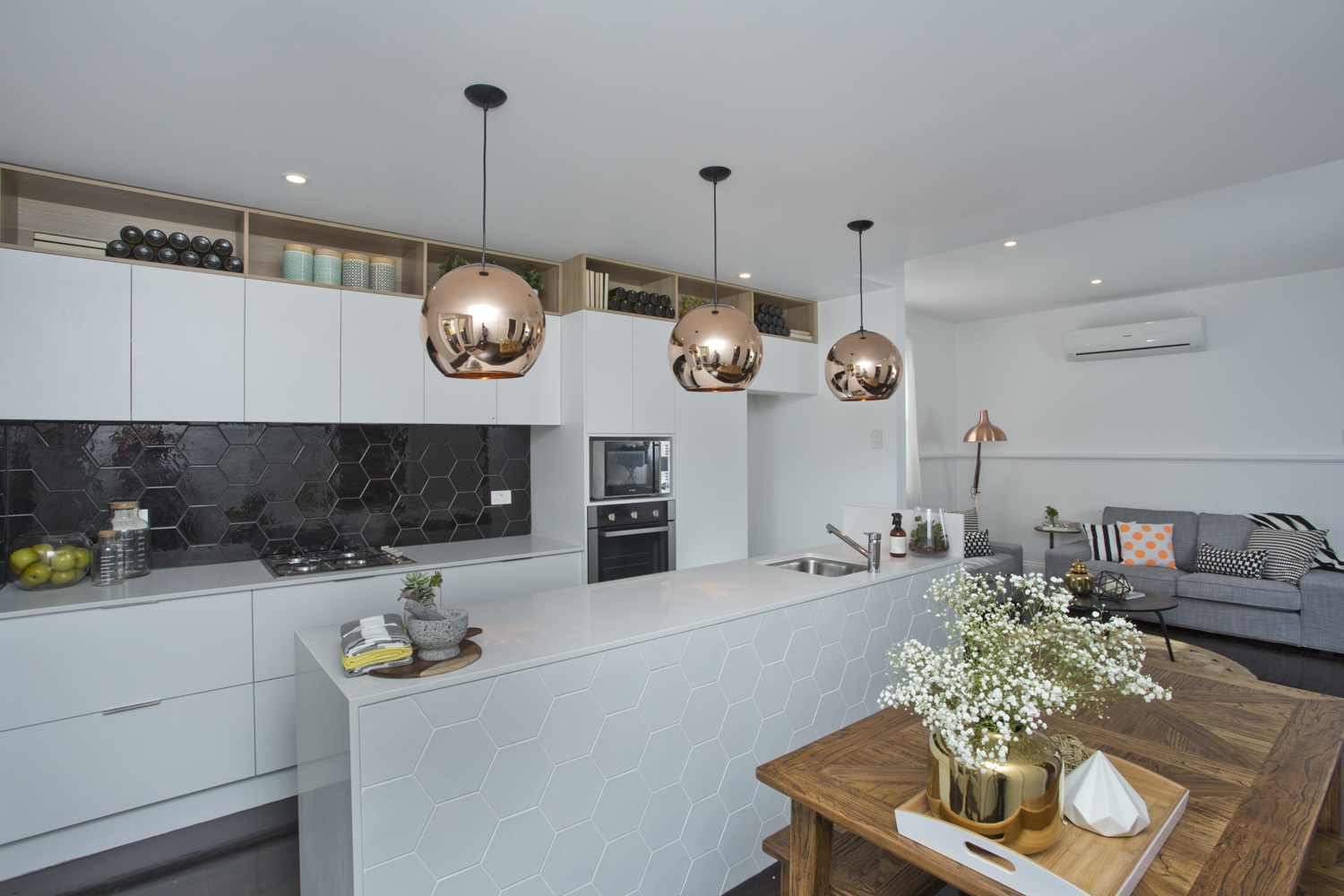
/Small_Kitchen_Ideas_SmallSpace.about.com-56a887095f9b58b7d0f314bb.jpg)
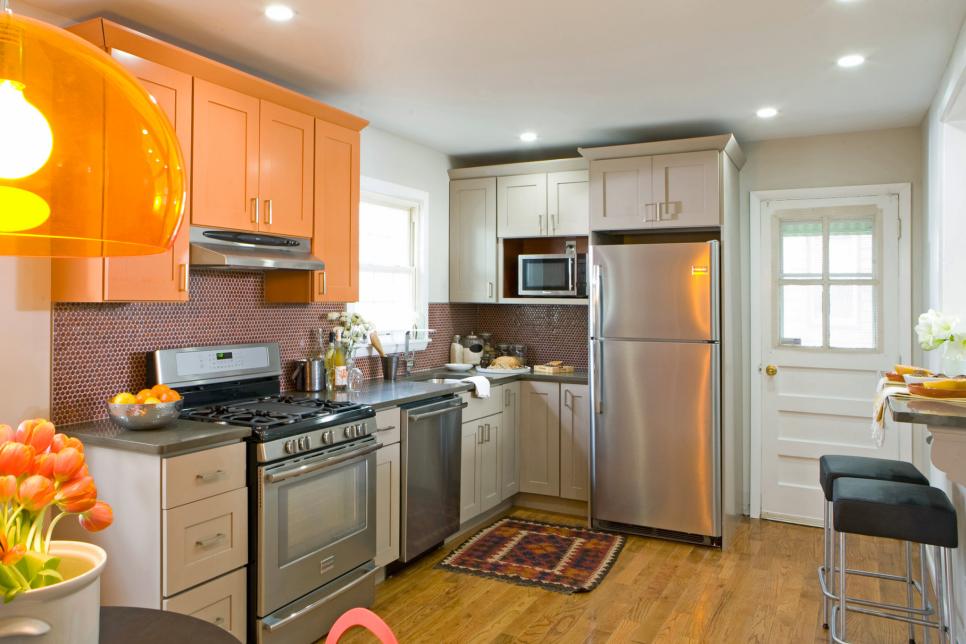






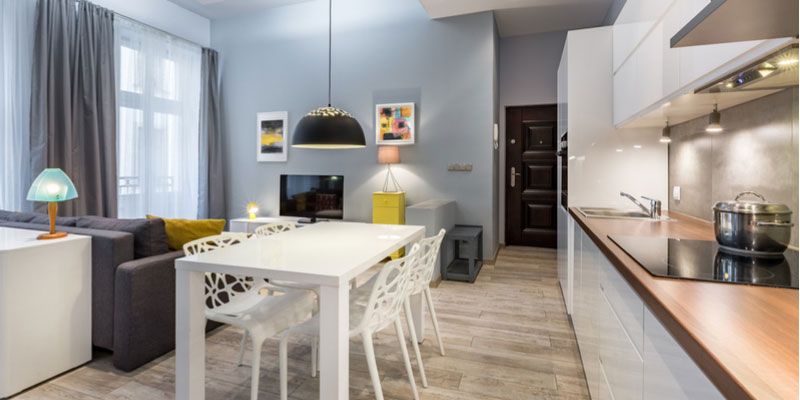
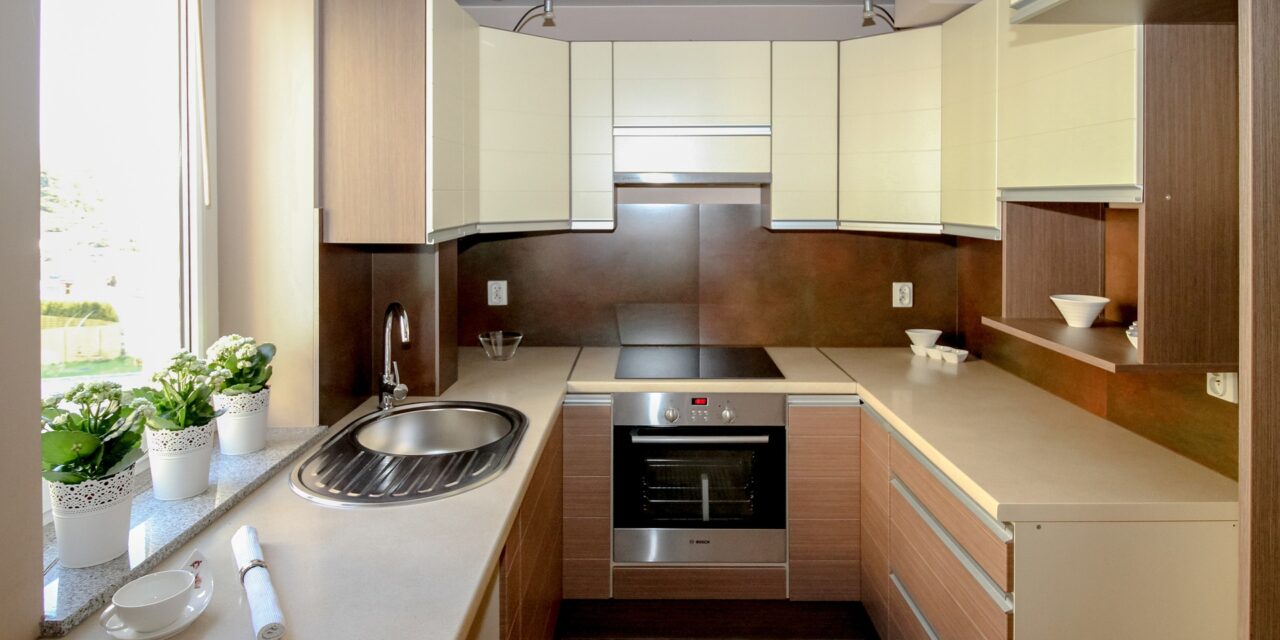




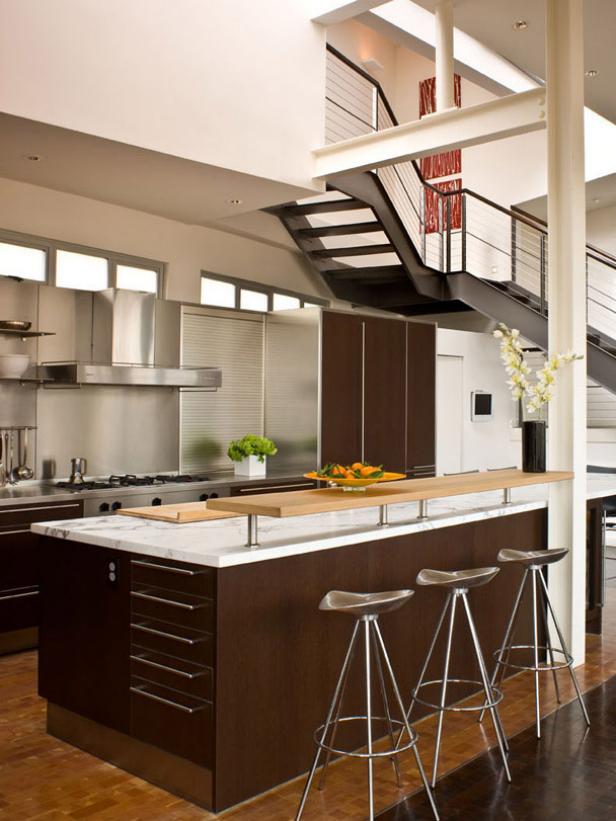

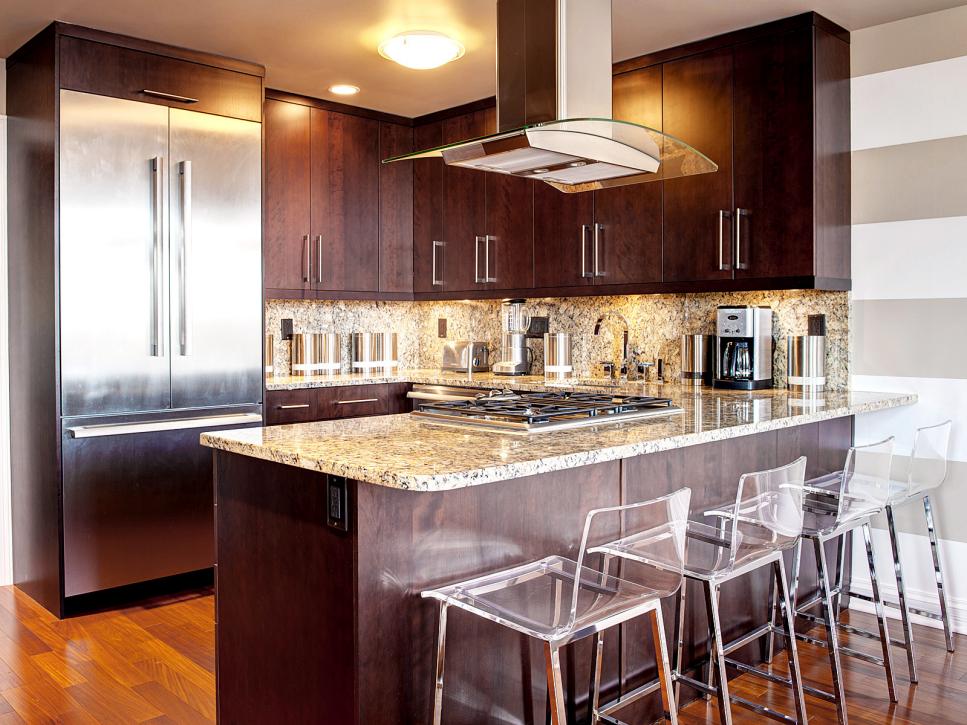







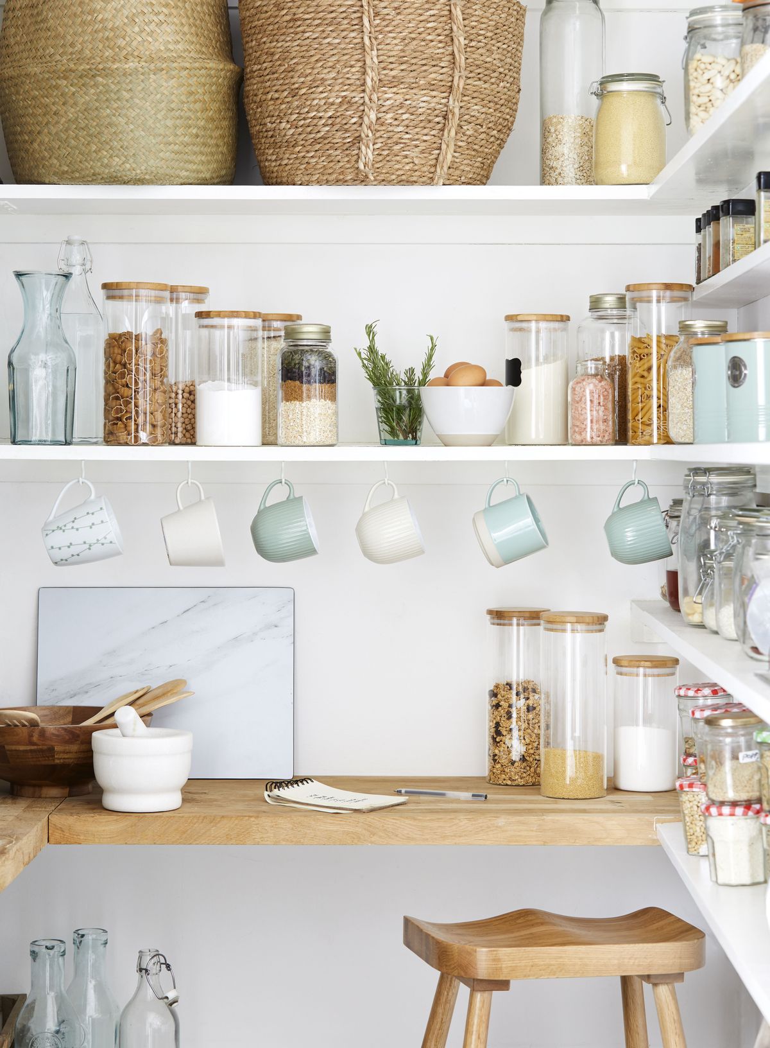


.jpg)



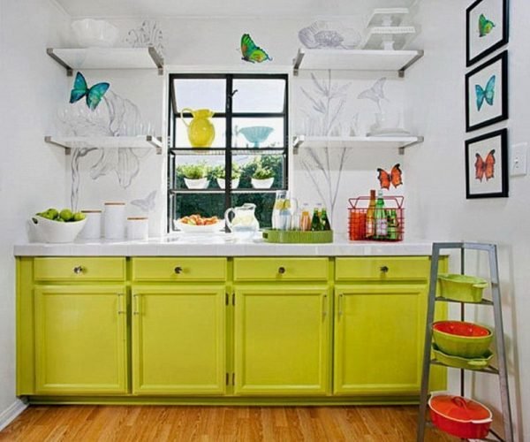

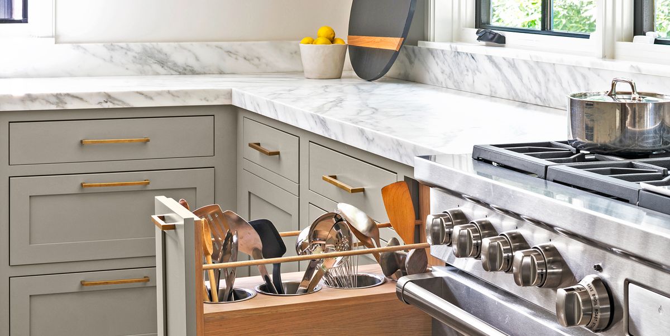




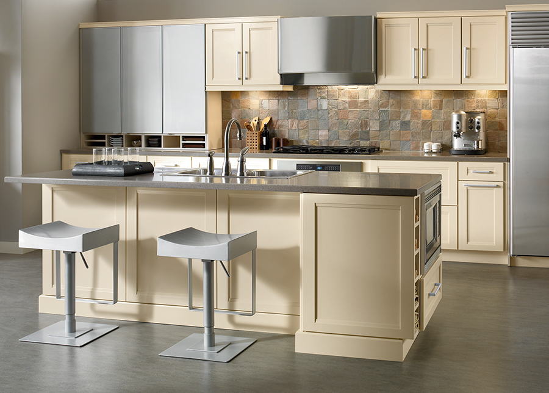




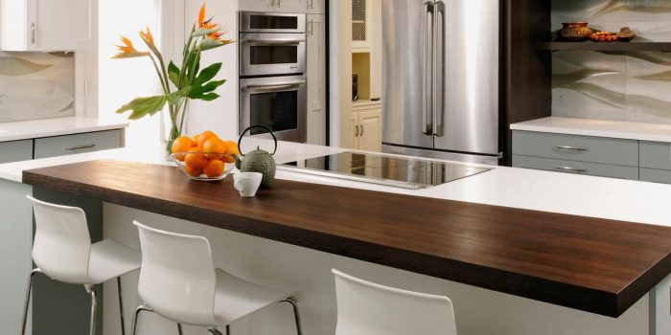
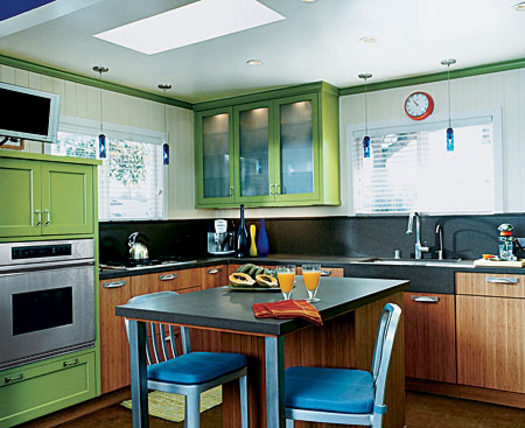
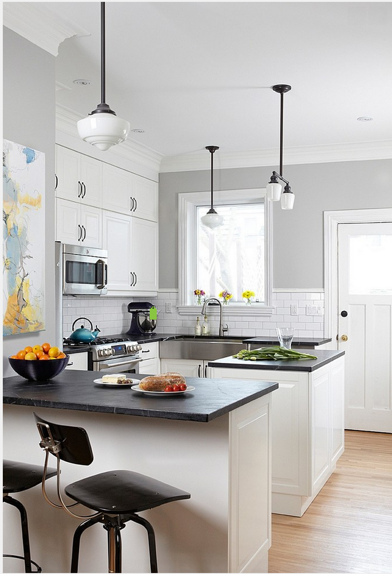


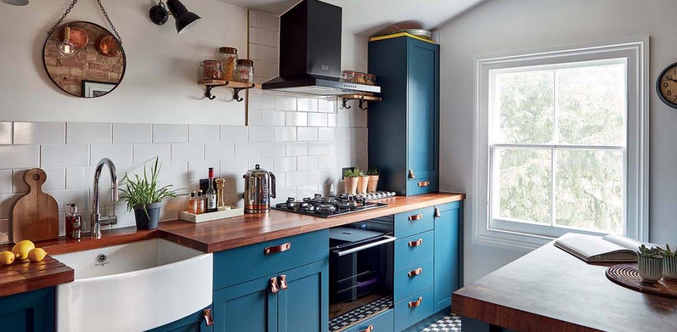



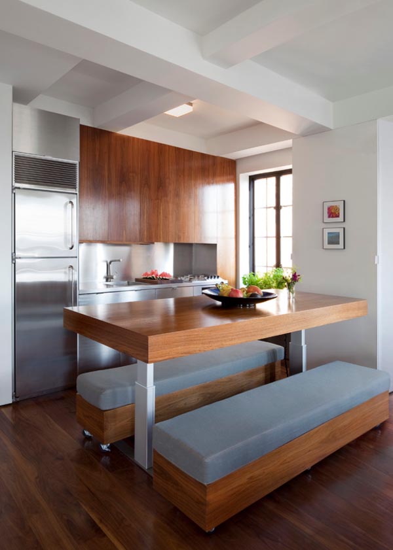
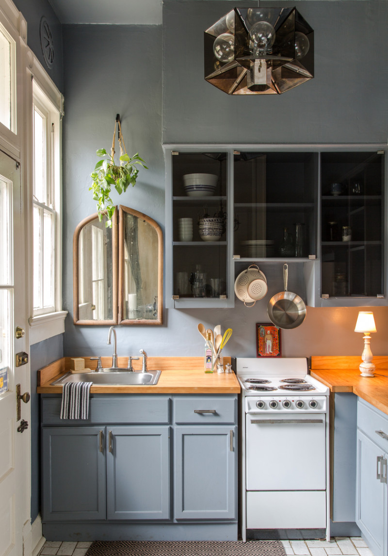
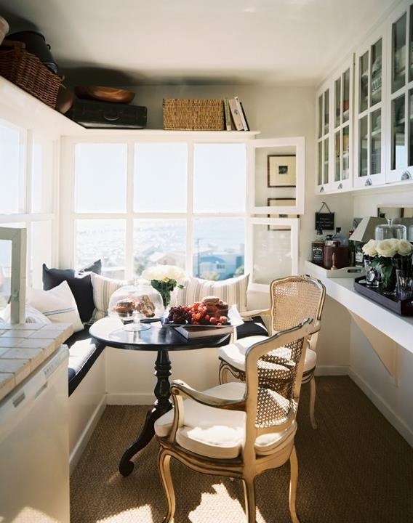
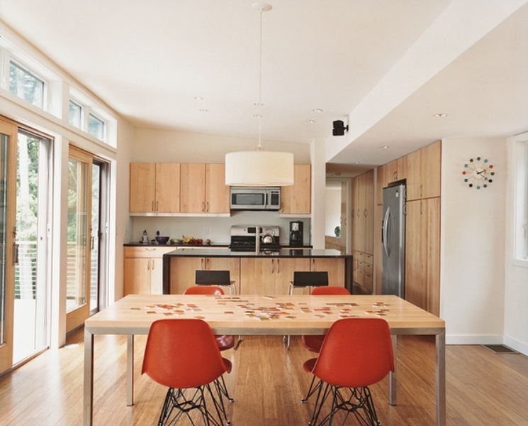
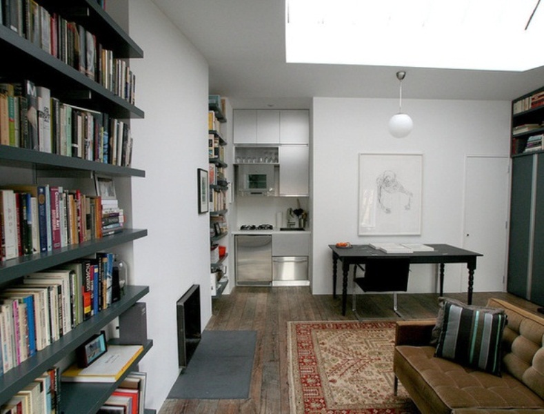
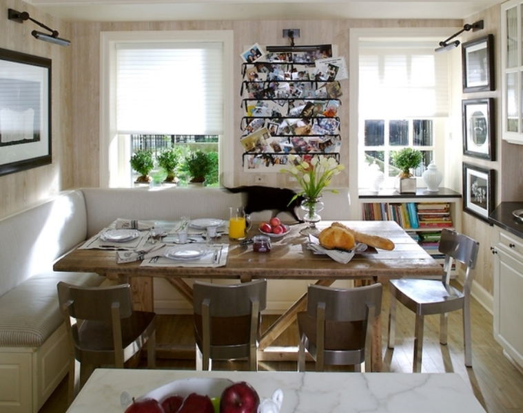

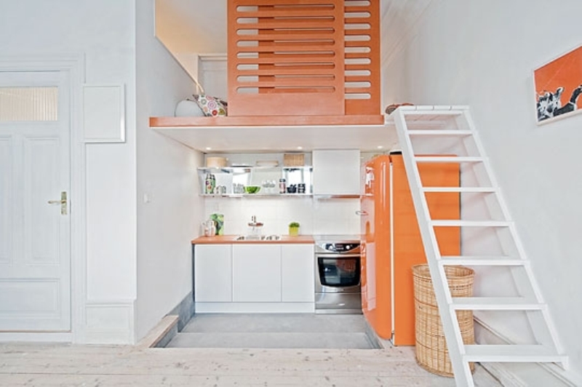
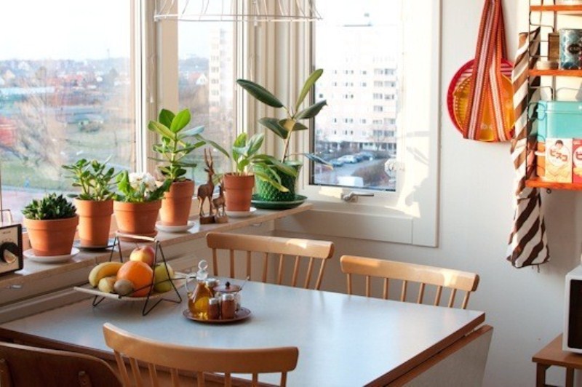
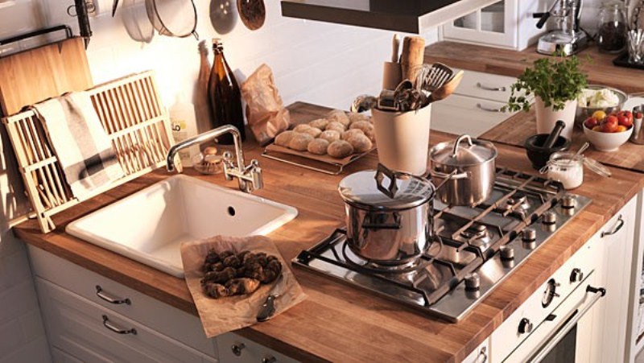






/AMI089-4600040ba9154b9ab835de0c79d1343a.jpg)



