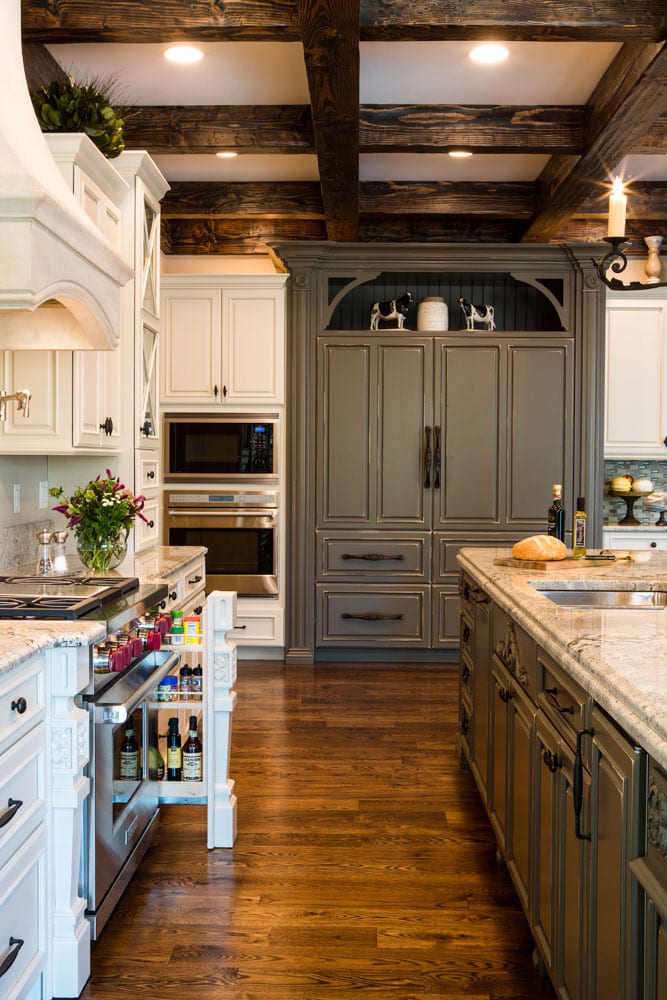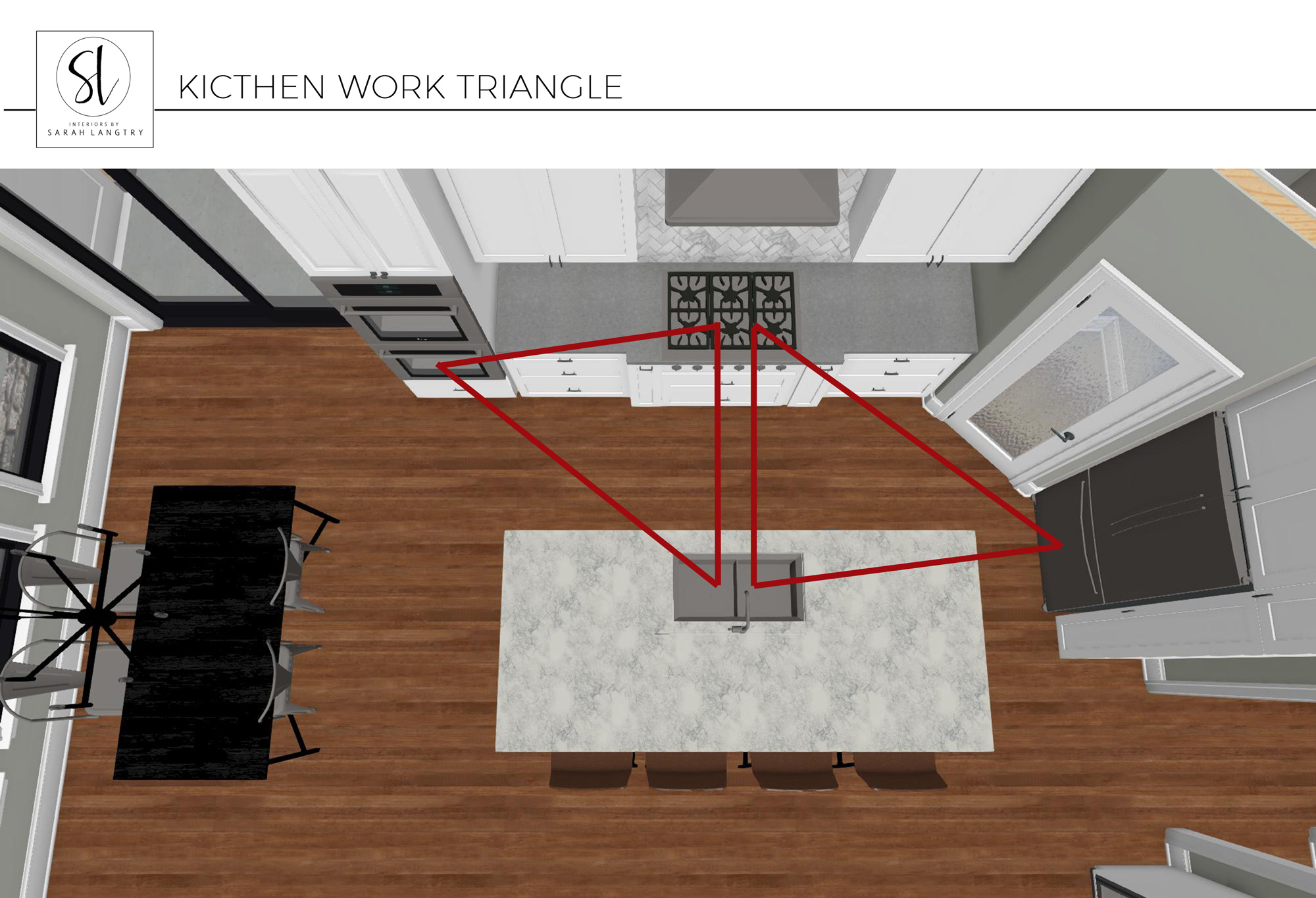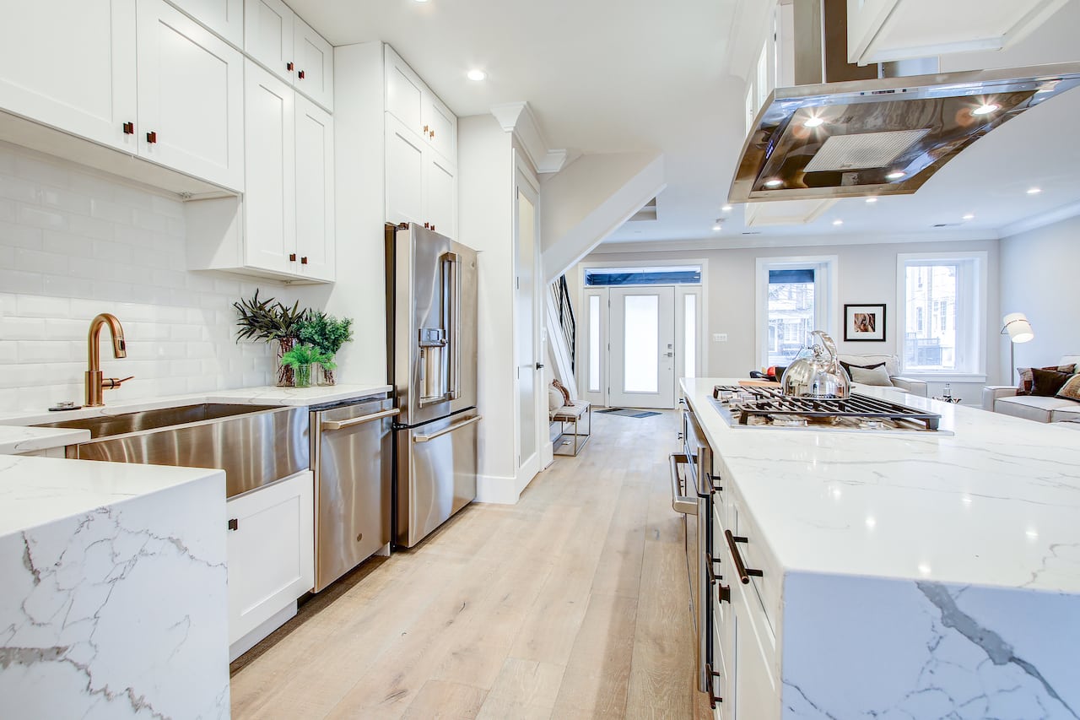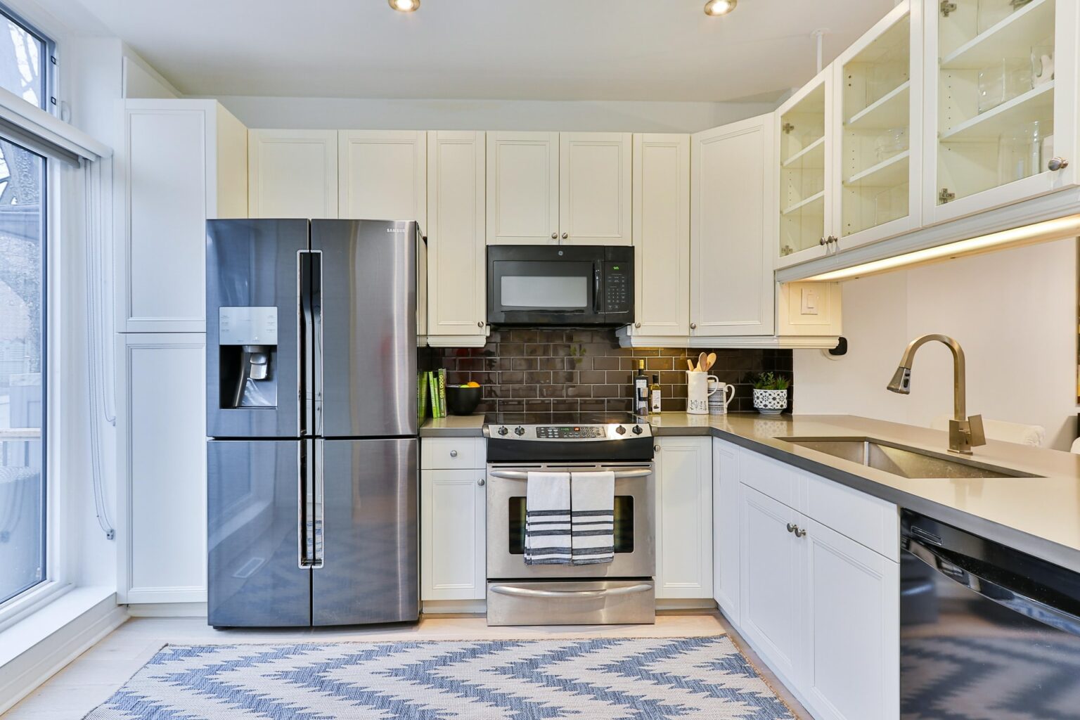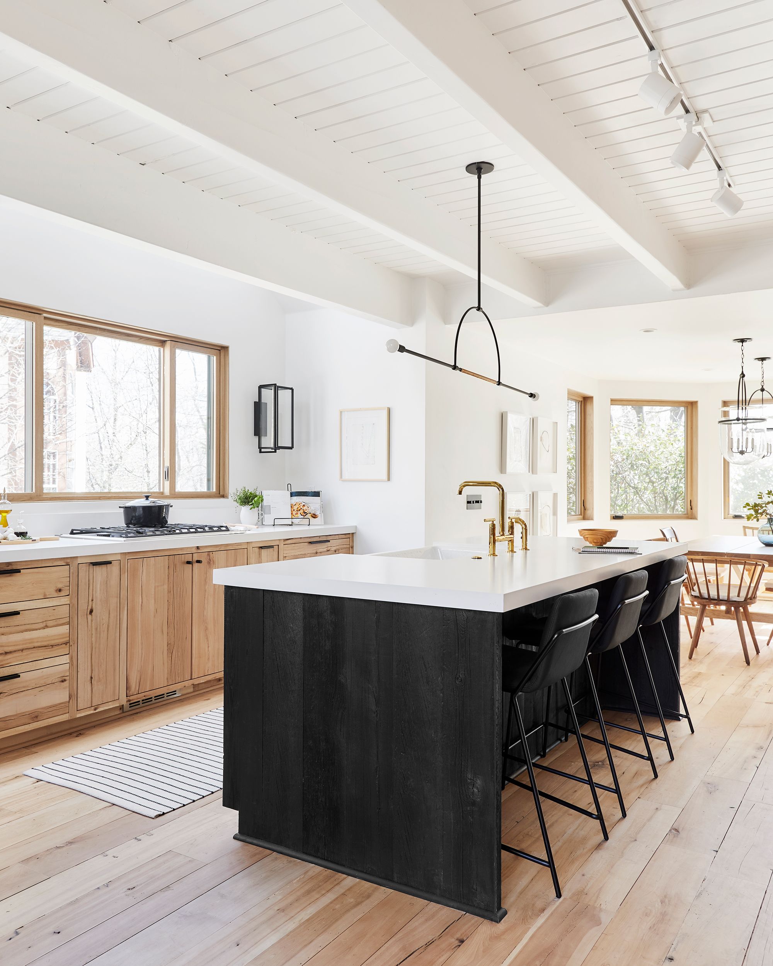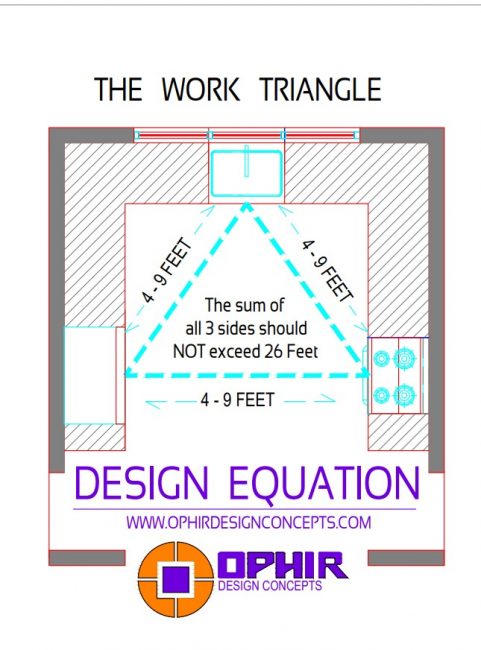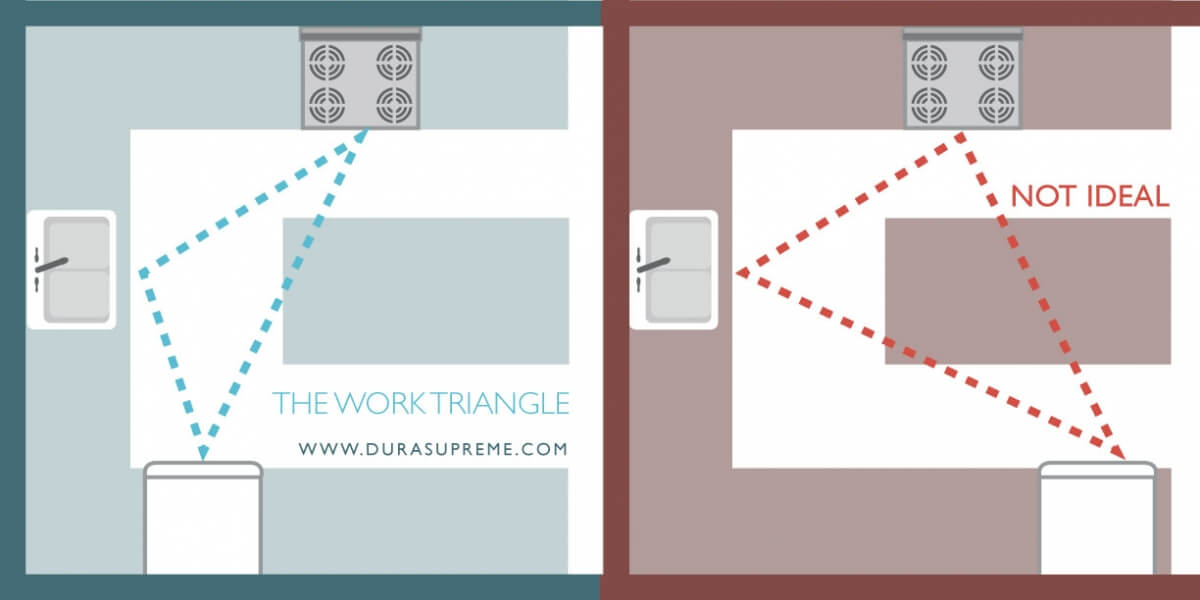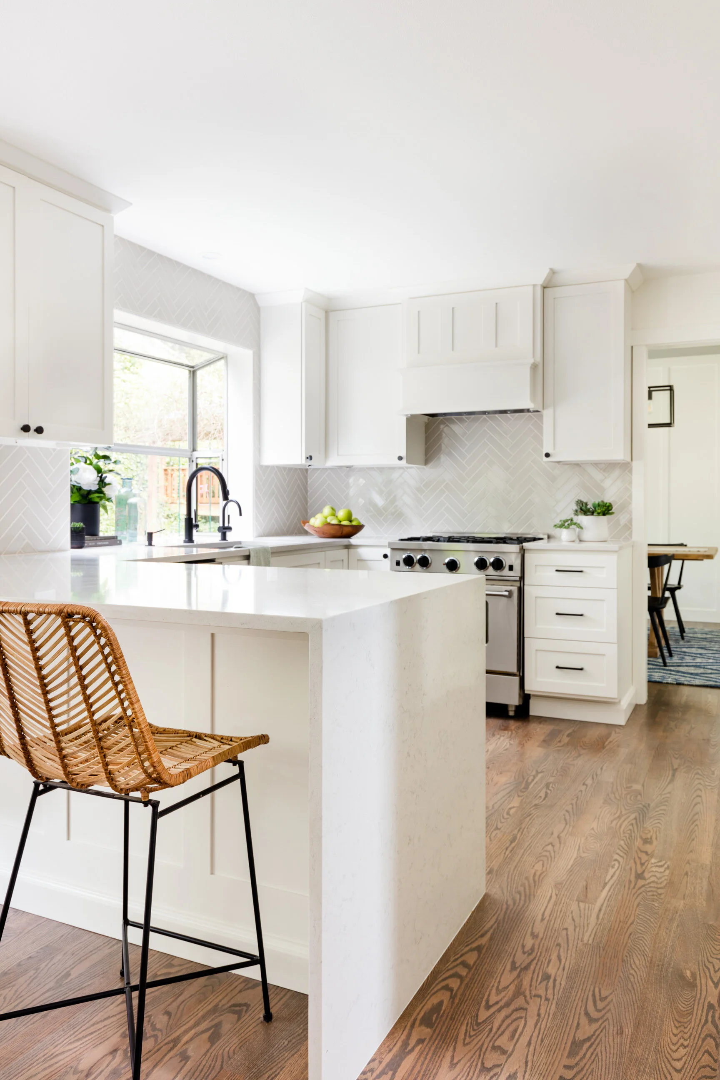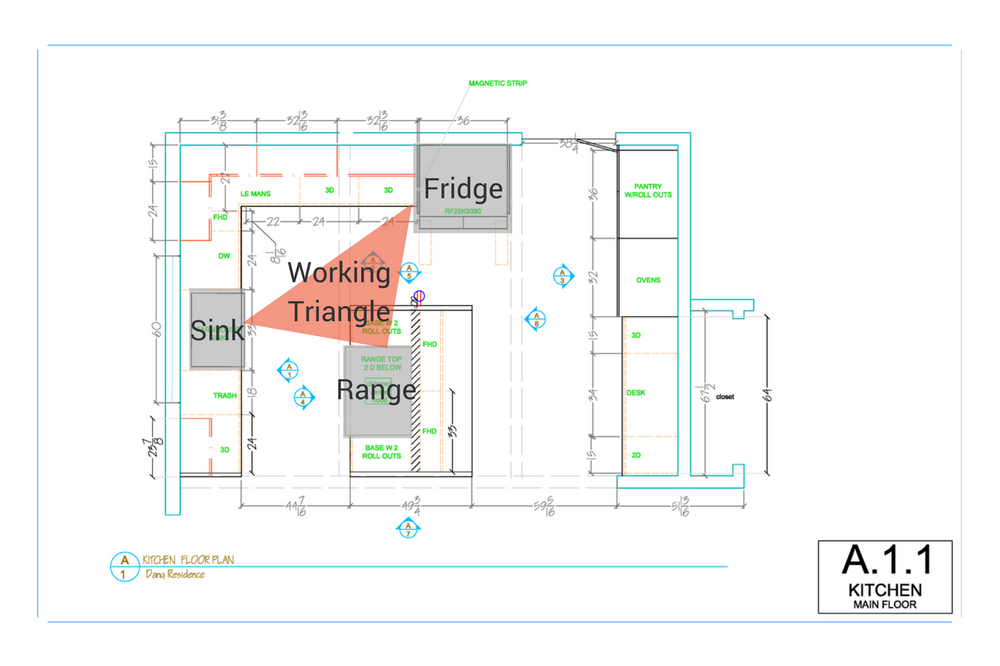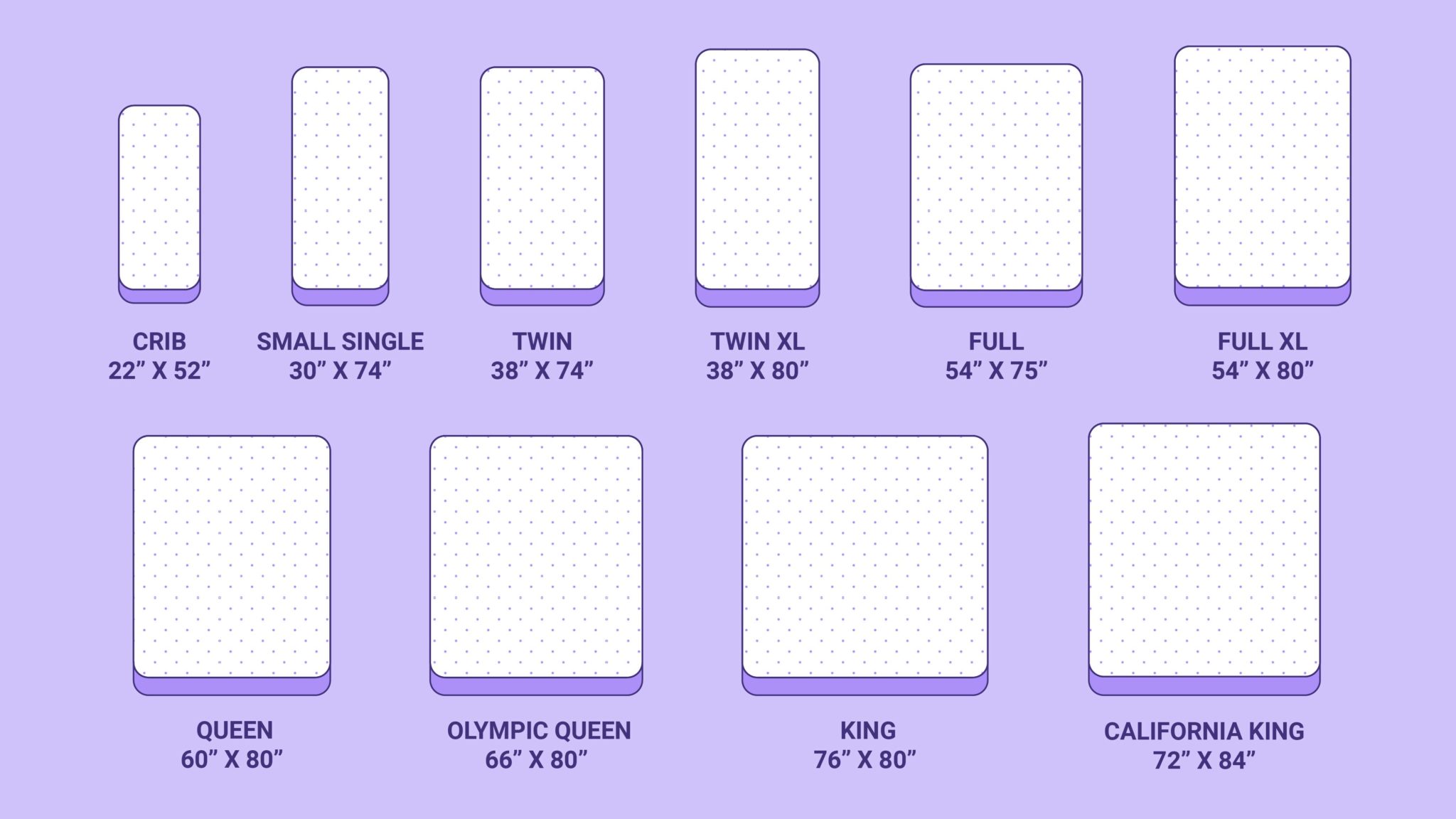When designing a kitchen layout, one of the most important concepts to keep in mind is the working triangle. This term refers to the three main work areas in a kitchen – the sink, the stove, and the refrigerator – and the ideal placement and distance between them. Understanding the working triangle is essential for creating an efficient and functional kitchen that is both aesthetically pleasing and practical to use. In this article, we will explore the concept of the kitchen work triangle and how it can be applied to create a successful kitchen design.Kitchen Design: The Working Triangle
The concept of the kitchen work triangle was first introduced in the 1940s by the University of Illinois School of Architecture. It was based on the idea that the three main work areas in a kitchen should be in close proximity to one another to facilitate a smooth and efficient workflow. The theory was that by minimizing the distance between these areas, a cook could easily move between them while preparing a meal, without having to backtrack or waste time and energy.The Kitchen Work Triangle: A Practical Guide
When designing a kitchen layout, it is important to consider the placement of the sink, stove, and refrigerator in relation to one another. The ideal distance between each point of the triangle is between 4 and 9 feet, with the total distance of all three sides being no more than 26 feet. This allows for easy movement between the work areas and avoids any potential obstacles or congestion.The Kitchen Work Triangle: How to Design an Efficient Layout
With the rise of open concept kitchens and the integration of modern appliances and technology, some may question whether the concept of the kitchen work triangle is still relevant. However, the basic principles of the triangle still hold true and can be adapted to suit different kitchen layouts and designs. The key is to maintain a functional flow between the three main work areas, regardless of their specific placement.The Kitchen Work Triangle: Does It Still Apply?
In short, yes. The kitchen work triangle remains a valuable tool in kitchen design, as it helps to create a practical and efficient layout that considers the needs and movements of the cook. However, it should not be followed rigidly and can be adjusted to accommodate different kitchen sizes and shapes.The Kitchen Work Triangle: Is It Still Relevant?
Beyond the practical benefits of the working triangle, it can also be a useful design tool. By using the triangle as a guide, you can ensure that your kitchen layout is balanced and visually appealing. Placing the three main work areas in a triangular formation creates a harmonious and functional design that is pleasing to the eye.The Kitchen Work Triangle: A Design Tool for Efficient Layouts
To make the most of the kitchen work triangle in your design, consider the specific needs and habits of the cook. For example, if you are left-handed, you may want to position the stove on the left side of the triangle rather than the right. Additionally, think about the location of other important elements in the kitchen, such as the dishwasher or pantry, and how they fit into the overall flow.The Kitchen Work Triangle: How to Optimize Your Kitchen Layout
Ultimately, the goal of the kitchen work triangle is to create a functional and efficient space that allows for easy movement and flow. By considering the placement of the sink, stove, and refrigerator, as well as other elements such as storage and countertop space, you can design a kitchen that is both practical and aesthetically pleasing.The Kitchen Work Triangle: Designing for Function and Flow
The kitchen work triangle may seem like a simple concept, but it is a key element in creating a successful kitchen design. By understanding the principles behind it and using it as a guide, you can create a space that is both functional and beautiful.The Kitchen Work Triangle: A Key Concept in Kitchen Design
To recap, here are some key tips to keep in mind when designing your kitchen layout using the working triangle concept:The Kitchen Work Triangle: Tips for Creating an Efficient Layout
The Importance of The Kitchen Design Triangle in Creating a Functional and Efficient Kitchen
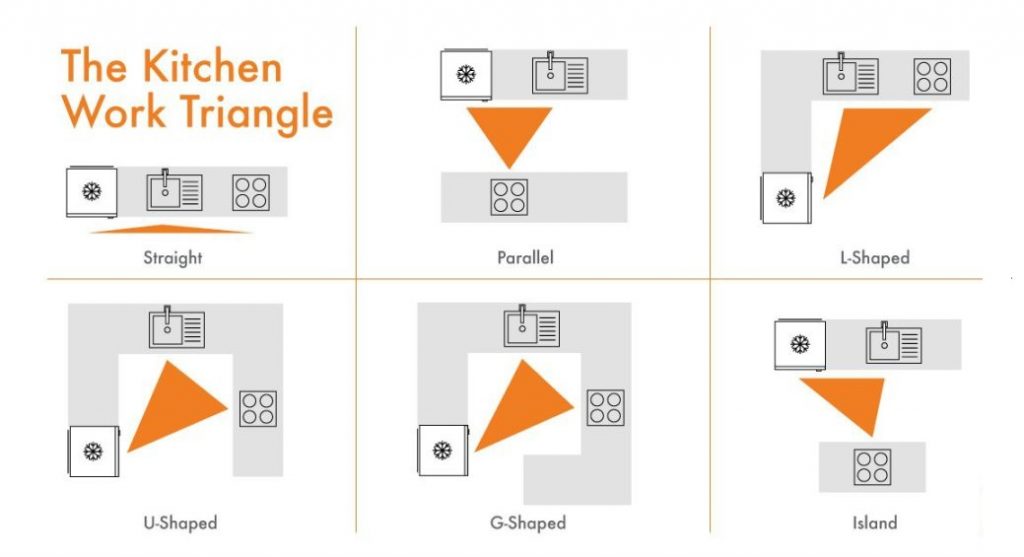
What is The Kitchen Design Triangle?
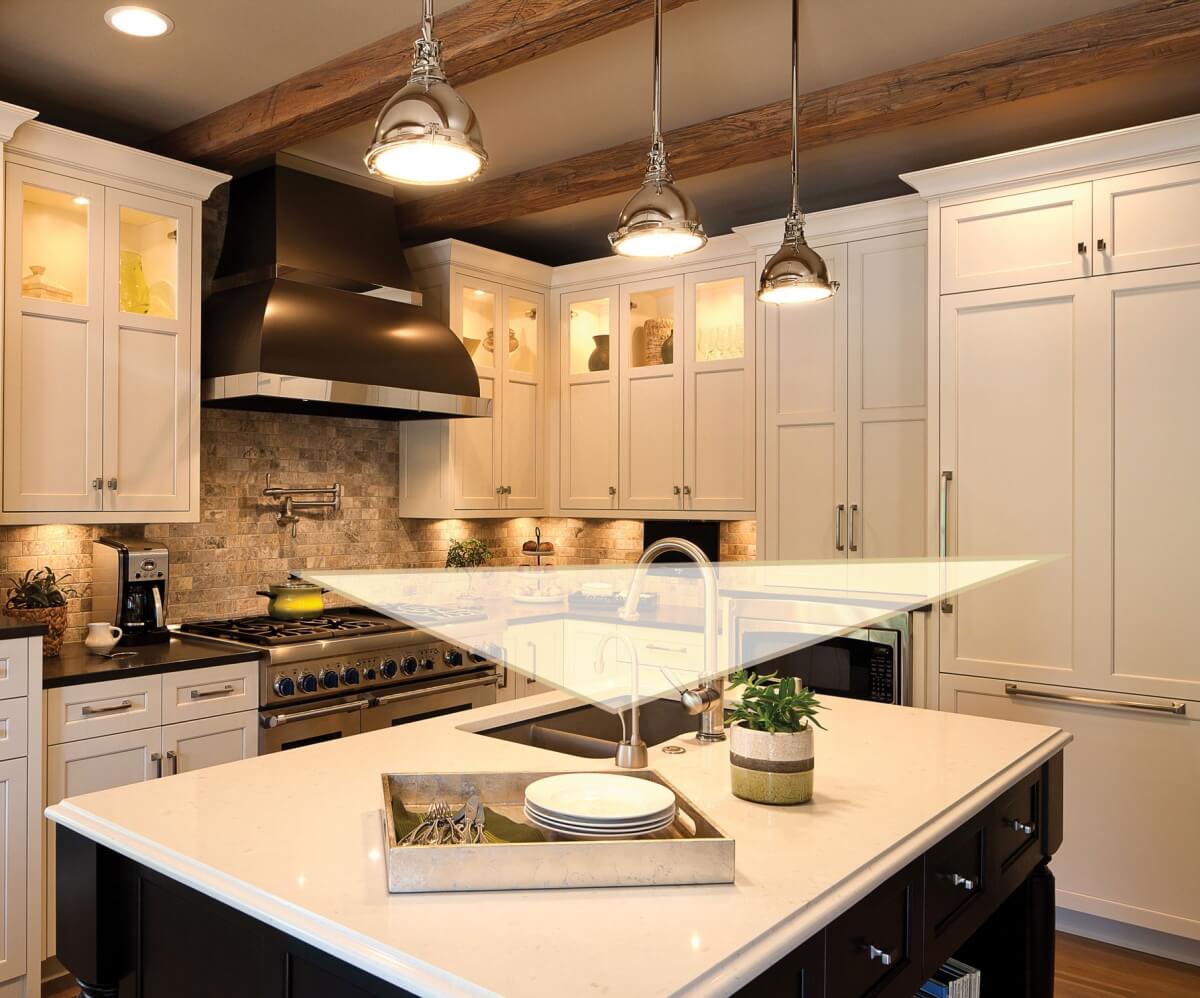 When it comes to designing a kitchen, there are many elements to consider - from the layout, storage, and overall aesthetic appeal. However, one crucial aspect that often gets overlooked is the kitchen design triangle. This refers to the three main areas of the kitchen - the sink, stove, and refrigerator - and the imaginary lines that connect them. The kitchen design triangle is a fundamental principle in kitchen design and is essential in creating a functional and efficient space.
When it comes to designing a kitchen, there are many elements to consider - from the layout, storage, and overall aesthetic appeal. However, one crucial aspect that often gets overlooked is the kitchen design triangle. This refers to the three main areas of the kitchen - the sink, stove, and refrigerator - and the imaginary lines that connect them. The kitchen design triangle is a fundamental principle in kitchen design and is essential in creating a functional and efficient space.
The Purpose of The Kitchen Design Triangle
 The kitchen design triangle is based on the idea that these three main areas should be in close proximity to each other, allowing for easy and efficient movement between them. This layout is crucial in creating a smooth workflow in the kitchen, as these three areas are the most frequently used. For example, when preparing a meal, you may need to wash vegetables in the sink, chop them on the countertop next to the stove, and then place them in the refrigerator for storage. With the kitchen design triangle, you can easily move between these areas without any obstructions, making cooking and cleaning a breeze.
The kitchen design triangle is based on the idea that these three main areas should be in close proximity to each other, allowing for easy and efficient movement between them. This layout is crucial in creating a smooth workflow in the kitchen, as these three areas are the most frequently used. For example, when preparing a meal, you may need to wash vegetables in the sink, chop them on the countertop next to the stove, and then place them in the refrigerator for storage. With the kitchen design triangle, you can easily move between these areas without any obstructions, making cooking and cleaning a breeze.
The Benefits of The Kitchen Design Triangle
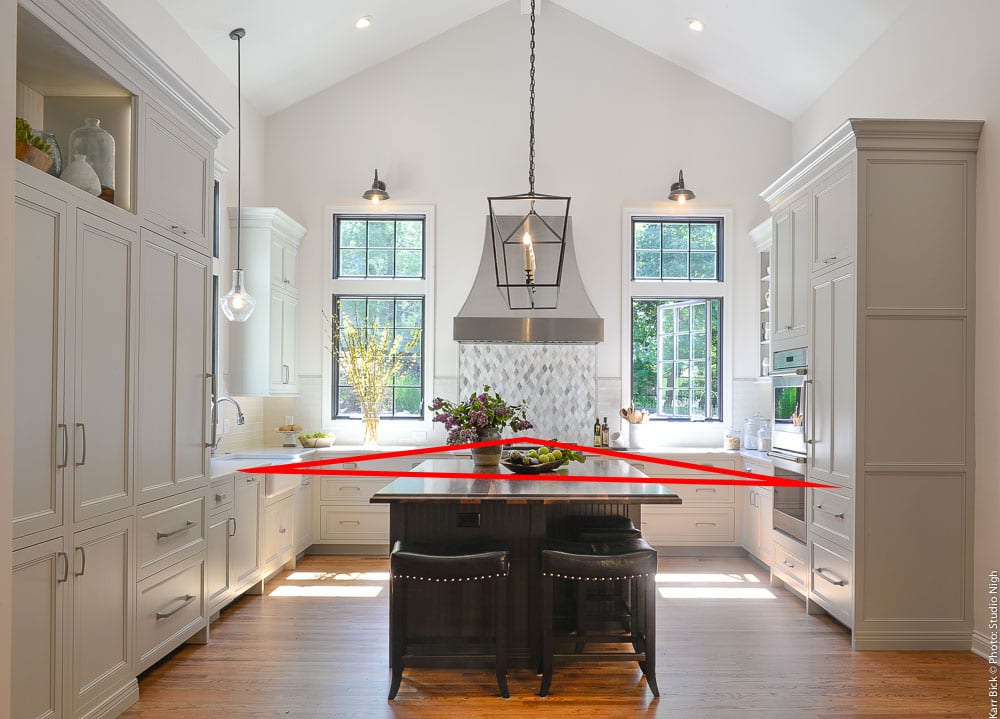 The kitchen design triangle offers several benefits that make it a popular choice among homeowners and kitchen designers. One of the main advantages is efficiency. With the three main areas in close proximity, you can save time and energy by not having to move around the kitchen to complete tasks. This layout also promotes safety, as it minimizes the risk of accidents and injuries in the kitchen. Additionally, the kitchen design triangle allows for better organization and storage, as it encourages a logical and practical flow of movement in the kitchen.
HTML Code:
The kitchen design triangle offers several benefits that make it a popular choice among homeowners and kitchen designers. One of the main advantages is efficiency. With the three main areas in close proximity, you can save time and energy by not having to move around the kitchen to complete tasks. This layout also promotes safety, as it minimizes the risk of accidents and injuries in the kitchen. Additionally, the kitchen design triangle allows for better organization and storage, as it encourages a logical and practical flow of movement in the kitchen.
HTML Code:
The Importance of The Kitchen Design Triangle in Creating a Functional and Efficient Kitchen
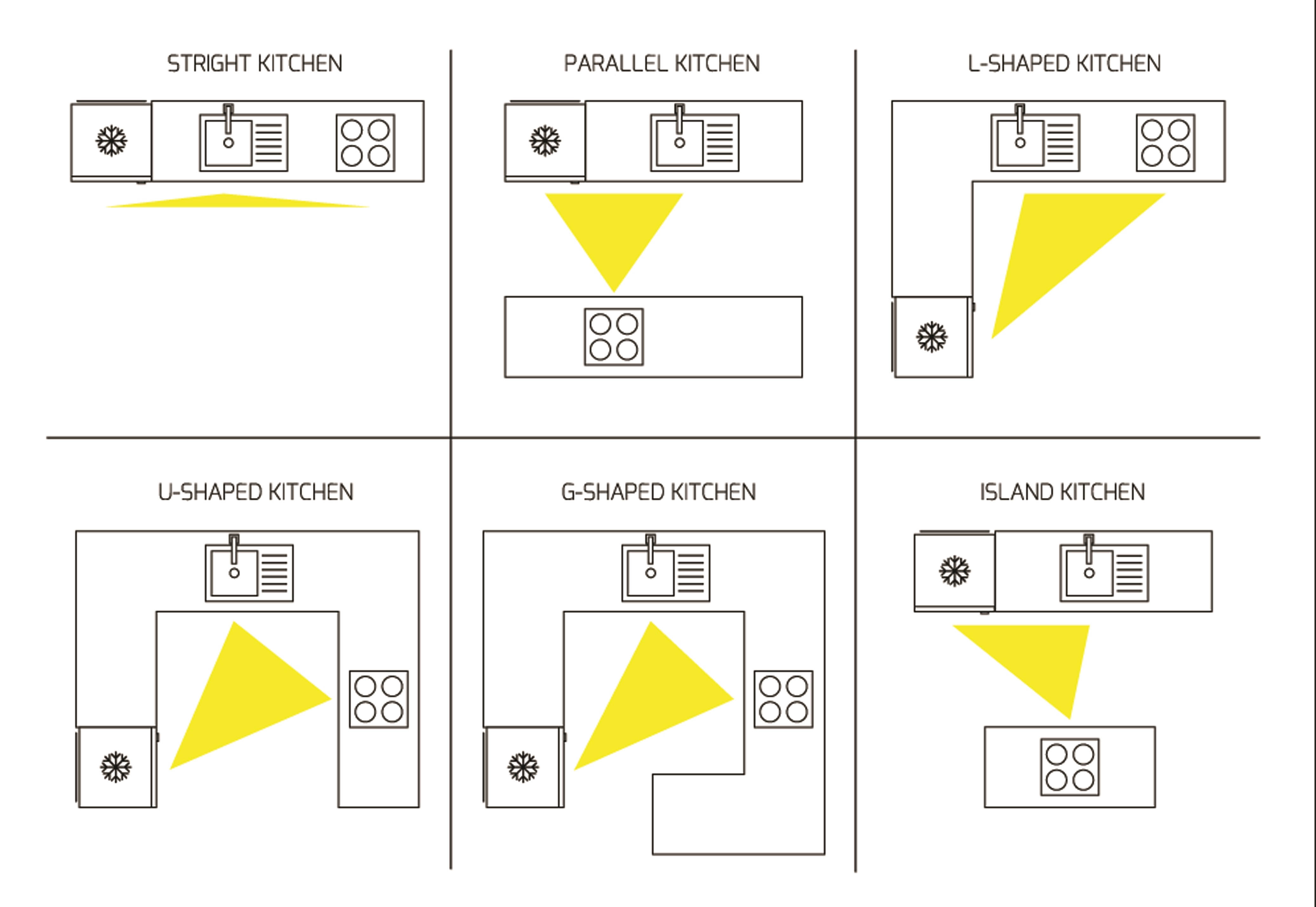
What is The Kitchen Design Triangle?

When it comes to designing a kitchen, there are many elements to consider - from the layout, storage, and overall aesthetic appeal. However, one crucial aspect that often gets overlooked is the kitchen design triangle. This refers to the three main areas of the kitchen - the sink, stove, and refrigerator - and the imaginary lines that connect them. The kitchen design triangle is a fundamental principle in kitchen design and is essential in creating a functional and efficient space.
The Purpose of The Kitchen Design Triangle
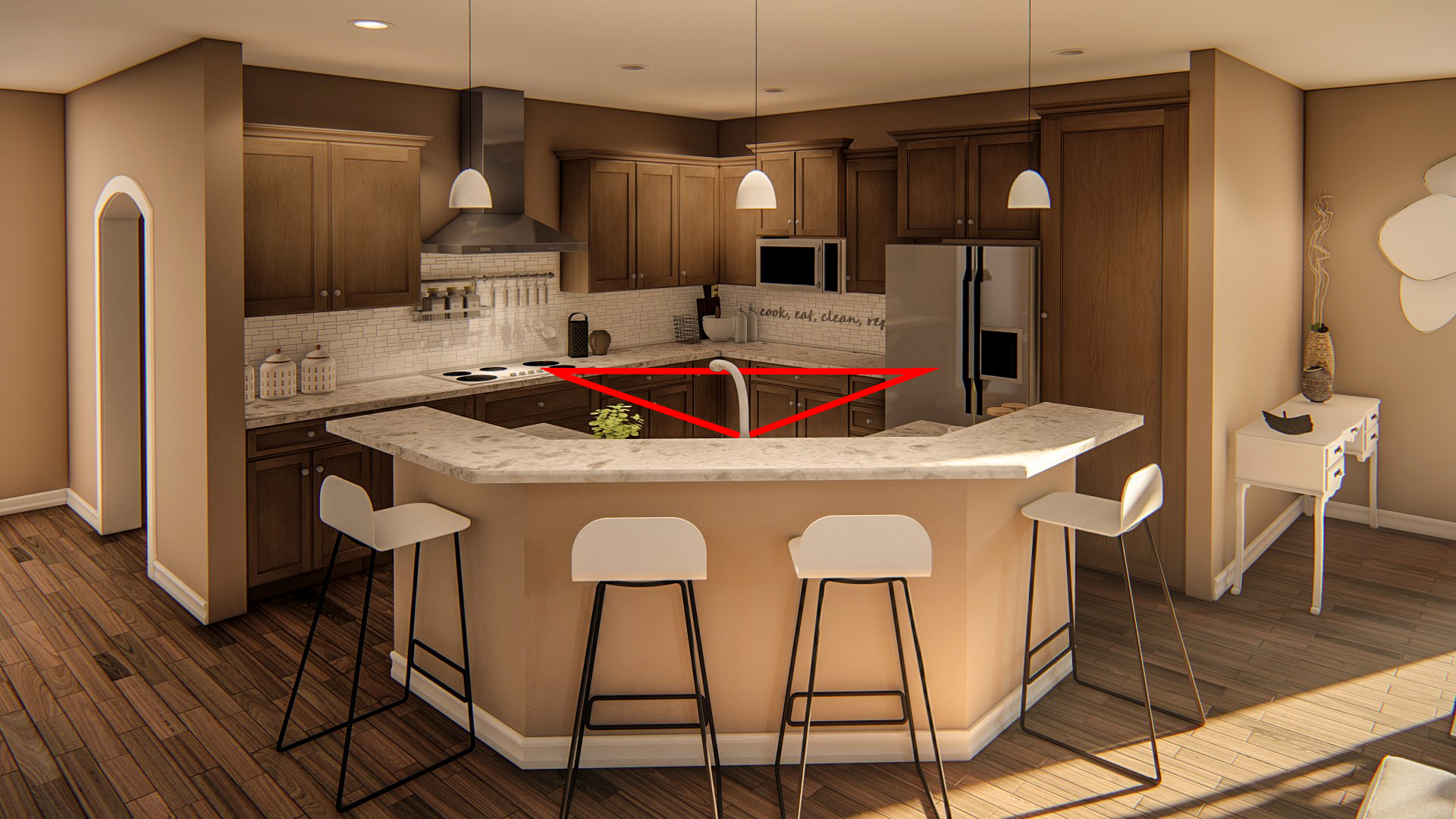
The kitchen design triangle is based on the idea that these three main areas should be in close proximity to each other, allowing for easy and efficient movement between them. This layout is crucial in creating a smooth workflow in the kitchen, as these three areas are the most frequently used. For example, when preparing a meal, you may need to wash vegetables in the sink, chop them on the countertop next to the stove, and then place them in the refrigerator for storage. With the kitchen design triangle, you can easily move between these areas without any obstructions, making cooking and cleaning a breeze.
The Benefits of The Kitchen Design Triangle

The kitchen design triangle offers several benefits that make it a popular choice among homeowners and kitchen designers. One of the main advantages is efficiency. With the three main areas in close proximity, you can save time and energy by not having to move around the kitchen to complete tasks. This layout also promotes safety, as it minimizes the risk of accidents and injuries in the kitchen. Additionally, the kitchen design triangle allows for better organization and storage, as it encourages a logical and practical flow of movement in the kitchen.
