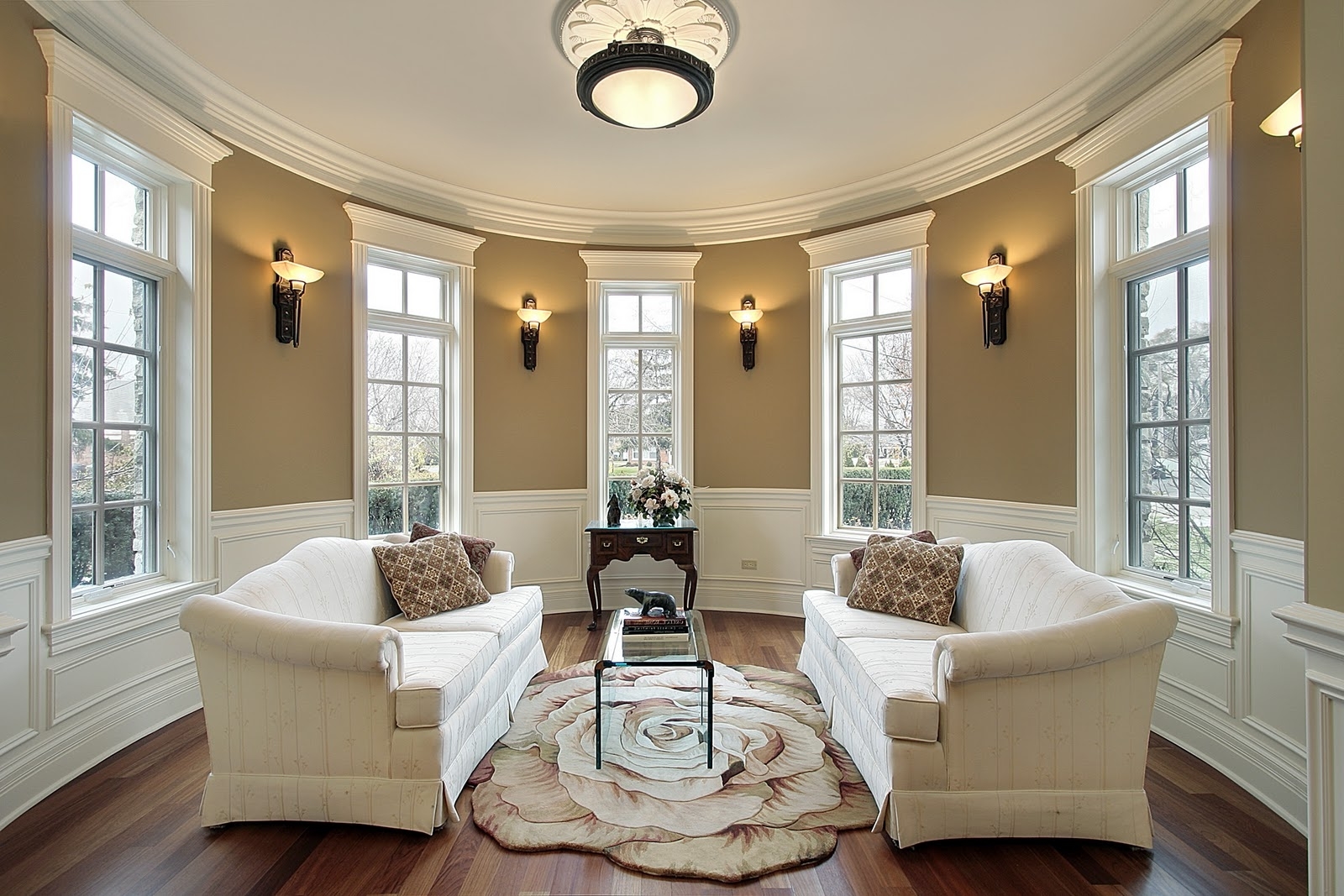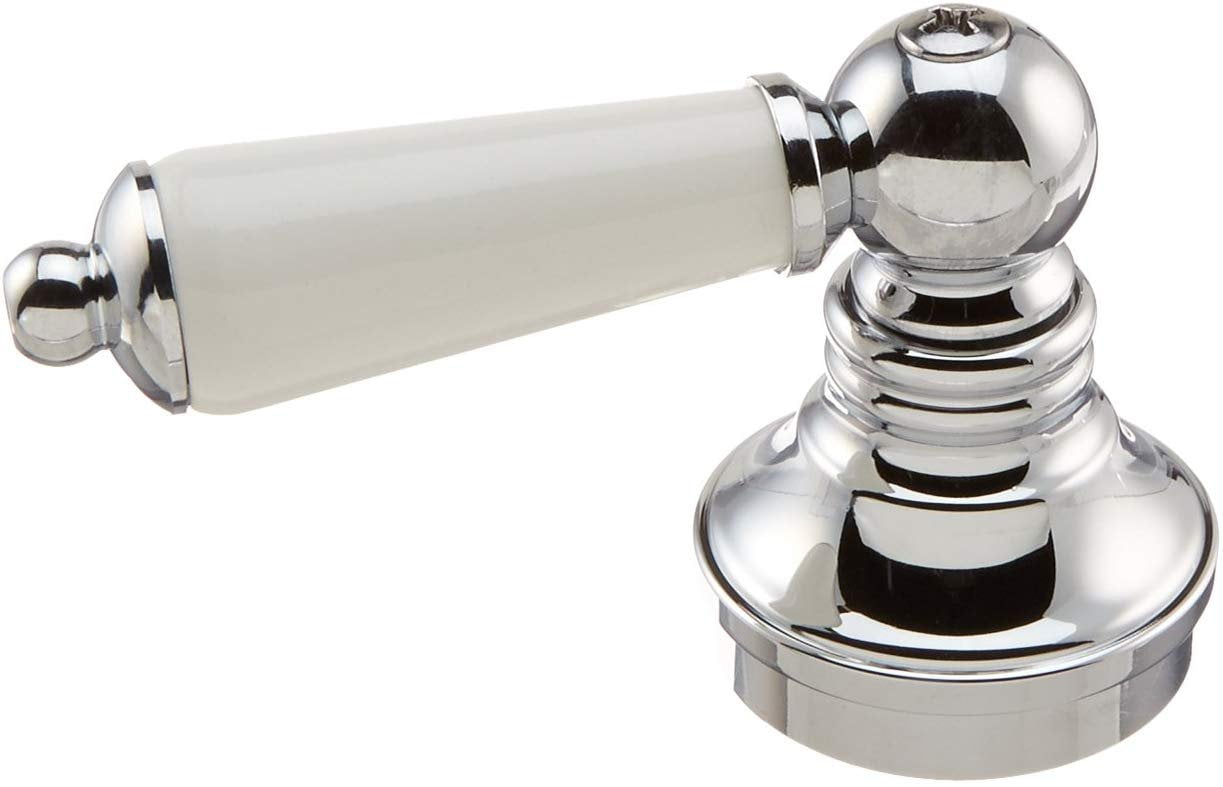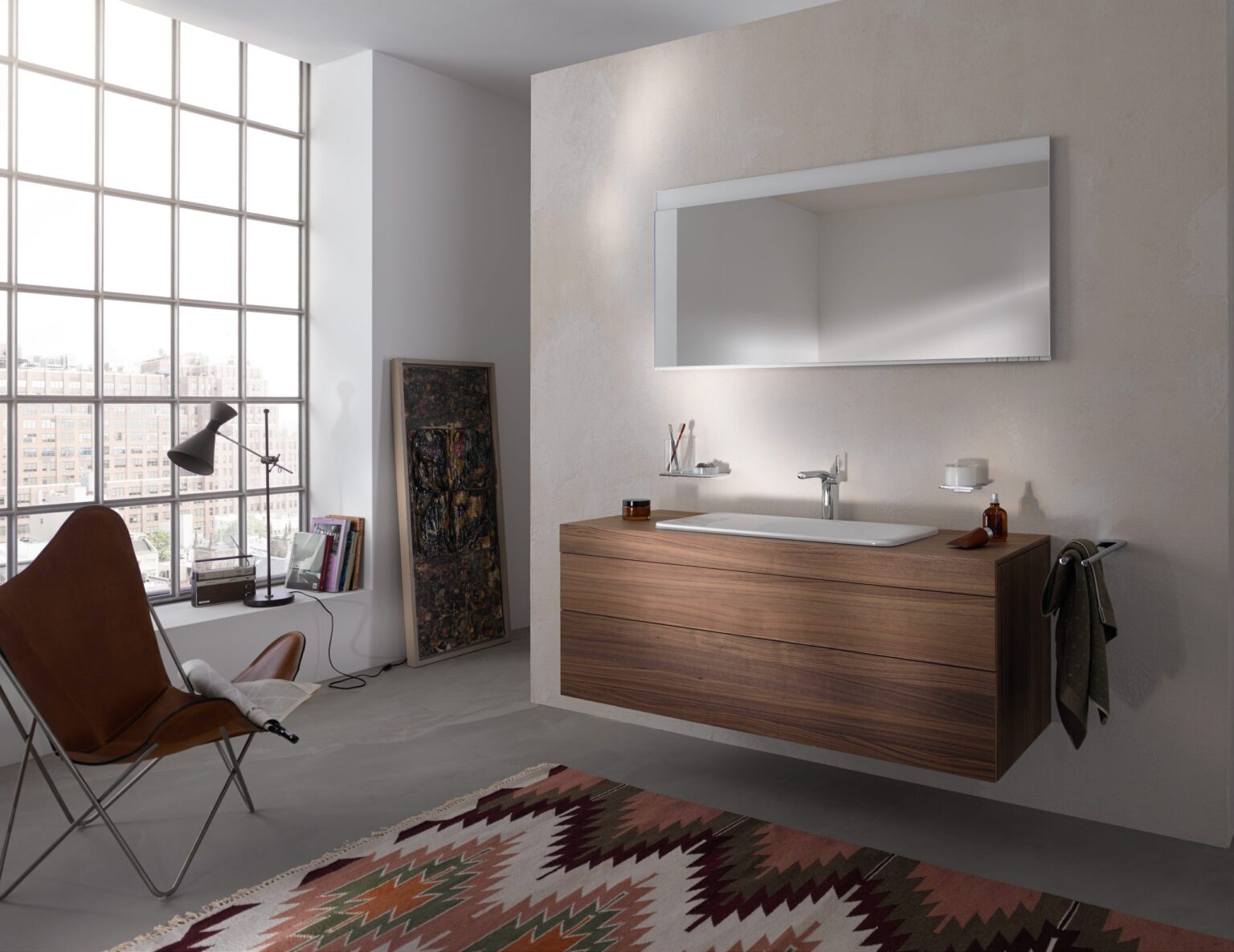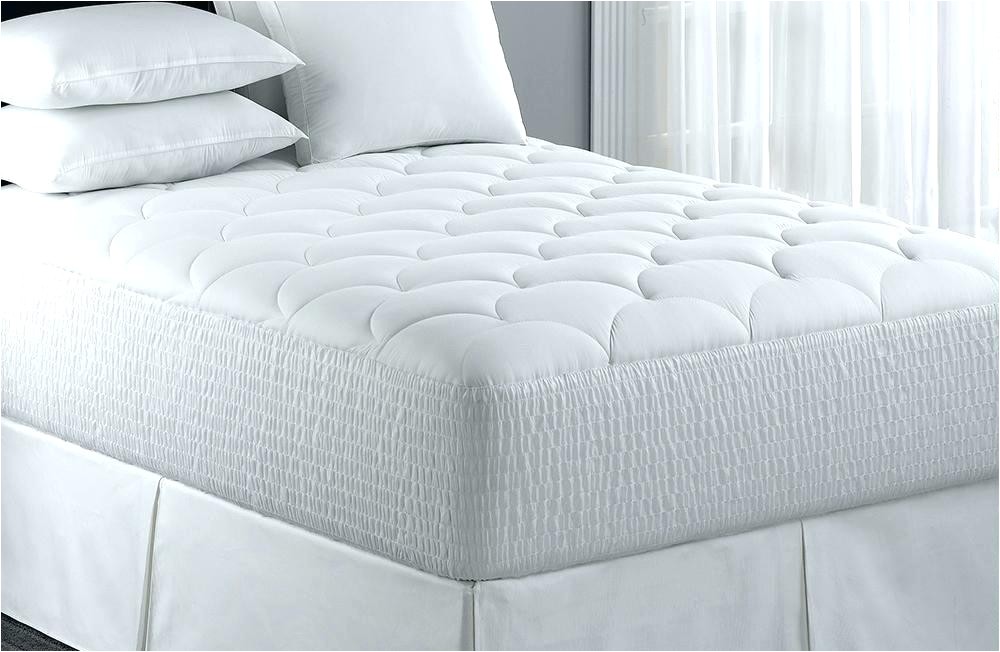When designing a small kitchen, it can be a challenge to incorporate refrigerator space in an efficient way. The key to this is to take into account the necessary appliance spacing required for a safe and efficient kitchen. Working around existing appliances can also open up more refrigerator space. Here are some tips on how to best design a small kitchen around refrigerator space: Consider the Location: Consider where the refrigerator will best fit in the kitchen. This may depend on the size and shape of the kitchen, as well as the availability of power outlets for the appliance. Keeping the refrigerator close to the main traffic flow in the kitchen can also make life easier. Seek Advice: Take advice from kitchen designers on how to maximize the space in the kitchen. Together with your own ideas, this can help to create the most efficient layouts. This can be done in person at kitchen showrooms, or online if necessary. Measure Twice: Measure out the size of the refrigerator to get an idea of the impact it will have on the space. This will help to identify if there is enough clearance around the appliance for safe use. It can also identify any obstructions that will need to be worked round.Tips For Designing a Small Kitchen Around Fridge Space
When designing a small kitchen, it is important to ensure the right size of refrigerator is installed in order to maximise the available space. Installing a large refrigerator in a small kitchen space can be viable, however, careful consideration is required to ensure it fits well. Here are some tips on installing a large refrigerator in small kitchen spaces: Opt For a Slimline Design: Slimline designs of refrigerators can be a great way of squeezing a larger appliance into a small space. These refrigerators are designed to be narrower, so they take up less actual floor space while providing ample storage. Check the Dimensions: Before selecting a refrigerator, always check the specific exterior dimensions of the model. This will help to identify if the refrigerator will fit in the available area when taking into account any obstructions or potential traffic. Look for a Compact Model: Compact models of refrigerators are becoming increasingly popular in small kitchen spaces. They pay special attention to the need for super efficient space saving designs. These refrigerators come with a range of features from drawer compartments to roomy shelves.Tips For Installing a Large Refrigerator In Small Kitchen Spaces
In some cases, having no refrigerator space may be the most efficient use of a small kitchen space. This could be the case where the refrigerator is in an adjacent room or the kitchen does not have an accessible power outlet. Here are some design ideas for incorporating a refrigerator-free kitchen space: Use Alternatives: In place of a refrigerator, consider using acceptable alternatives such as a mini refrigerator or an icebox. These can provide much needed cold storage without taking up too much space. Consider a Portable Cart: Depending on the kitchen size, a portable cart could be used to fit the refrigerator and add more counter space. This could be used for serving purposes as well as storing the refrigerator. Go With Baskets: A trolley or a cart can also be used with baskets for additional storage and easier movement of groceries. This adds convenience and helps to create a more organized kitchen.Designing Without Refrigerator Space
Incorporating a refrigerator into an island can be a great way of making the most out of limited kitchen space. When it comes to kitchen design, an island is one of the most sought after features due to its added workspace. Here are some kitchen design ideas for incorporating refrigerator space in an island: Choose a Refrigerator to Match the Island: When selecting an island, try to choose one with a built-in fridge. This will give the island a more seamless look. Alternatively, choose an island with a space specifically designed for a refrigerator. By doing this you can choose the exact model and size you need. Allow Access To All Sides: When building an island, include access to all sides. This will make it easier to move items in and out of the refrigerator. It will also enable easy access from all sides for cleaning. Include Space For a Freezer: Consider adding extra space in the island for a refrigerator/freezer combination. This will provide both the needed cold storage and more worktop space to the kitchen.Kitchen Design Ideas For Including Refrigerator Space in an Island
An open kitchen design with refrigerator space can help to make the most of limited space. This kitchen style is becoming increasingly popular due to the efficient use of available space and the light, airy feeling it creates. Here are some kitchen design ideas for an open kitchen with refrigerator space: Opt For an Open Fridge: Open fridges can be a great way of adding storage to an open kitchen space. They come with the options of drawers and open shelving to fit with the style of the kitchen. Leave Room For Access: When designing an open kitchen, be sure to leave room around the refrigerator for easy access. This will create a more efficient use of the space by keeping pathways clear. Mix it Up: There is no reason to limit the design of an open kitchen. Consider adding color and texture to give it a unique touch. This will make the refrigerator stand out and draw the eye.Open Kitchen Design With Refrigerator Space
Making sure your refrigerator fits the available space is essential to a safe and efficient kitchen. Appliance spacing requires a certain amount of clearance to ensure maximum use of the available space. Here are some tips for making sure your refrigerator is the proper size for the kitchen space: Measure The Space: Before buying any refrigerator, make sure to measure the available kitchen space. This will help to ensure the refrigerator fits the allotted space and also leaves enough room for other appliances in the kitchen. Check The Environment: When selecting a refrigerator, take into account the environmental conditions of the kitchen. This includes making sure the refrigerator is designed for the right temperature and humidity levels. Read The Manual: The installation manual for the refrigerator should provide all the necessary details for this specific appliance. Once the installation process has been completed, be sure to check that it meets any necessary codes and guidelines.Making Sure Your Refrigerator Is The Proper Size For The Kitchen Space
Sometimes kitchens can be designed with a recessed refrigerator area. This creates a more sleek look to the kitchen, however, some additional design considerations should be taken into account. Here are some tips for working with recessed refrigerators in kitchen design: Keep it Accessible: When designing a recessed refrigerator, make sure that the appliance is still accessible. It should be easily reached without having to move too many items in order to gain access. Check the Sealing: When installing a recessed refrigerator in the kitchen, make sure to check any joints for sealing. Leaks or damp can create long term damage to the furniture in the kitchen. Take Into Account Door Clearances: Take into account the clearances between the refrigerator doors and any other furniture or equipment. This will provide the necessary space for full opening of the doors.Tips For Working With Recessed Refrigerators In Kitchen Design
Designing a kitchen in a narrow space can be a challenging task. This is even more true when planning for a refrigerator, as this can take up a large portion of the space available. Here are some tips for designing space for fridges in narrow kitchens: Invest In an Undercounter Fridge: Investing in an undercounter refrigerator can be a great way of maximizing the space in a narrow kitchen. These refrigerators can be conveniently tucked away in cupboards or below kitchen counters. Look For Slimline Models: Slimline models of refrigerators are becoming increasingly sought after. They are designed to be narrower than traditional models while providing ample storage for a narrow kitchen. Choose Vertical Designs: Vertically designed refrigerator doors can be a great way of saving space in a narrow kitchen. Many of these models come with additional storage compartments in the door.Tips For Designing Space For Fridges In Narrow Kitchens
Building refrigerator space into the cabinetry can be a great way of creating a sleek and efficient kitchen. It can also make the kitchen look stylish and modern. Here are some kitchen design ideas for building refrigerator space into the cabinetry: Designate a Refrigerator Zone: When designing cabinetry for a kitchen, create a designated refrigerator zone. This will create an efficient area for storing the refrigerator and can be used to store food and condiments. Dedicate Appropriate Room: Dedicate enough space to the refrigerator when building in cabinetry. This will ensure there is enough room for the appliance to fit, as well as enough room for accessibility. Build the Cabinetry Around the Refrigerator: When building the cabinetry, design the cabinets or drawers around the refrigerator in order to create a more efficient use of the space. This will create sneaky storage solutions for items not used on an everyday basis.Kitchen Design Ideas For Building Refrigerator Space Into the Cabinetry
Creating kitchen design space for a small refrigerator can be the best and most efficient way of incorporating the appliance into a small kitchen space. There are a range of different ways that a small refrigerator can be incorporated into a kitchen design. Here are some creative kitchen design ideas for a small refrigerator: Use a Cupboard Door: Consider using a cupboard door as an efficient way of incorporating a small refrigerator into a kitchen design. The cupboard door can be designed with a fridge compartment to give it the desired look. Install an Undercounter Fridge: An undercounter refrigerator can be a great way of adding cold storage to the kitchen without taking up too much space. This can then be used to store food and drinks in the kitchen. Go for a Counter-Height Model: When selecting a small refrigerator, consider a counter-height model. This will provide counter space while providing plenty of cold storage for food and drinks.Creating Kitchen Design Space for a Small Refrigerator
Maximizing Kitchen Design Space for your Fridge
 Having an aesthetically pleasing kitchen design goes beyond just having the right decor or appliances — you need the proper kitchen design storage space to make it truly function. Among the most important pieces of furniture in any kitchen, the refrigerator is often a centerpiece (although it doesn’t have to be). Knowing the best ways to maximize your kitchen design space for your fridge can help make your kitchen for functional and stylish.
Finding the Right Spot
Having an aesthetically pleasing kitchen design goes beyond just having the right decor or appliances — you need the proper kitchen design storage space to make it truly function. Among the most important pieces of furniture in any kitchen, the refrigerator is often a centerpiece (although it doesn’t have to be). Knowing the best ways to maximize your kitchen design space for your fridge can help make your kitchen for functional and stylish.
Finding the Right Spot
Comparing Size and Function
 First, you’ll want to find the ideal spot for your refrigerator — both for how it looks inside the kitchen and how much space there is for your fridge. A full-size refrigerator will need more space than an apartment-sized or counter-top refrigerator, but both could work well depending on the size constraints of your
kitchen design
.
First, you’ll want to find the ideal spot for your refrigerator — both for how it looks inside the kitchen and how much space there is for your fridge. A full-size refrigerator will need more space than an apartment-sized or counter-top refrigerator, but both could work well depending on the size constraints of your
kitchen design
.
Position of Appliances Around the Room
 Another important factor is the location of other kitchen appliances. Wall ovens and microwaves can be practical (and stylish) next to a refrigerator, but many people prefer to break up the space between the appliances to prevent a cluttered look.
Another important factor is the location of other kitchen appliances. Wall ovens and microwaves can be practical (and stylish) next to a refrigerator, but many people prefer to break up the space between the appliances to prevent a cluttered look.
Utilize the Corners
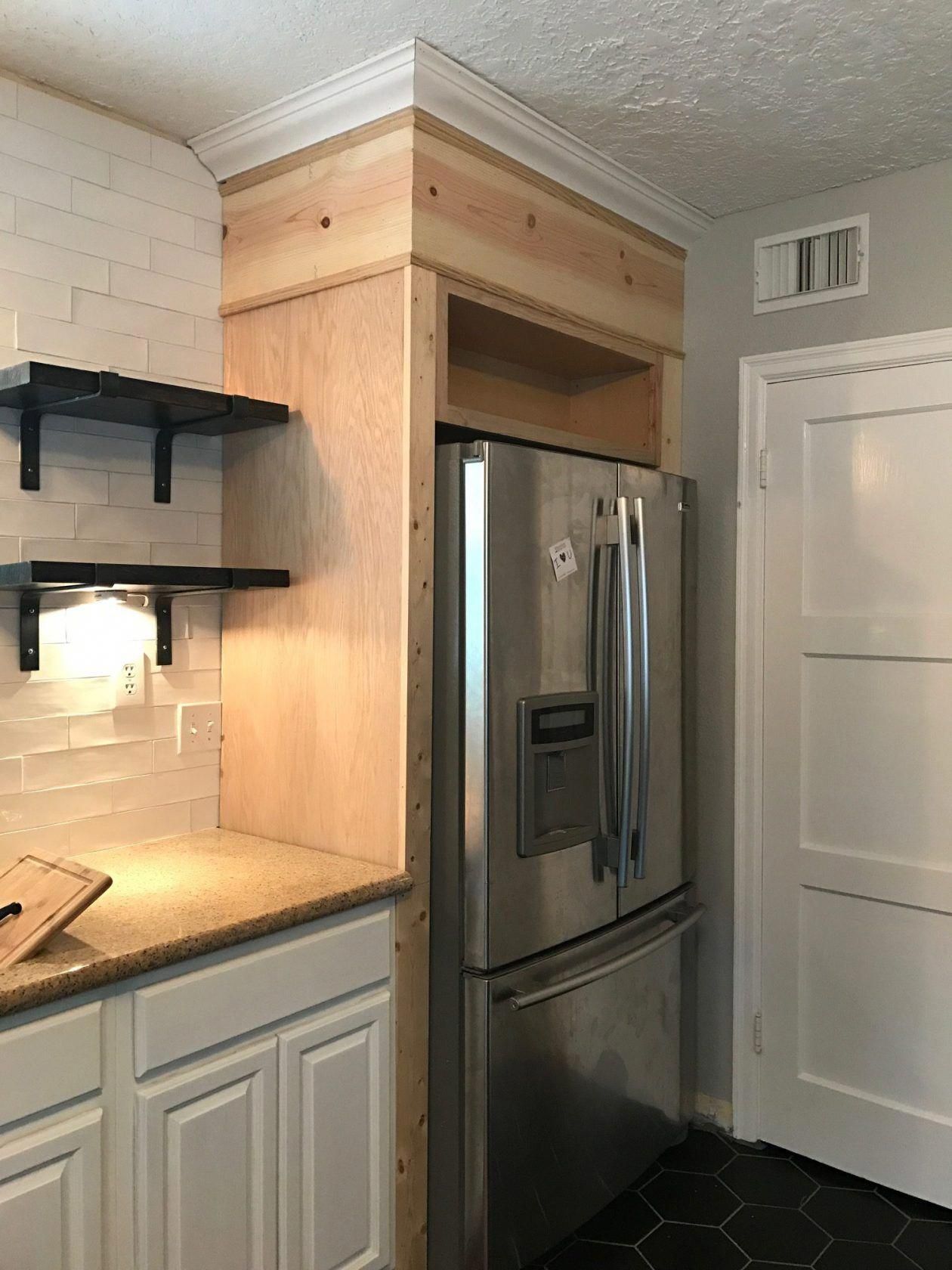 You can use the corners to your advantage by taking a look at your floor plan and seeing where it makes the most sense. Remember that it’s easy to run out of space in the interior of the room, so don’t forget to take the corner space into consideration as well.
You can use the corners to your advantage by taking a look at your floor plan and seeing where it makes the most sense. Remember that it’s easy to run out of space in the interior of the room, so don’t forget to take the corner space into consideration as well.
Adding a Pantry
 Adding a pantry alongside the refrigerator is a great way to open up the kitchen design space in bigger kitchens. You can also install the pantry on the same wall as the refrigerator, making it look like one whole set of furniture instead of two separate pieces.
Adding a pantry alongside the refrigerator is a great way to open up the kitchen design space in bigger kitchens. You can also install the pantry on the same wall as the refrigerator, making it look like one whole set of furniture instead of two separate pieces.
Measuring the Space
 One of the most critical steps when figuring out where to install your refrigerator is measuring the dimensions of the space you have to work with. Don’t forget to account for the doorframe that the refrigerator will open !into, as well as the countertop and inspector space that’s necessary for access.
With some careful planning and consideration, you can maximize your kitchen design space for your refrigerator, creating both optimal efficiency and stylish design — not to mention more room for storage.
One of the most critical steps when figuring out where to install your refrigerator is measuring the dimensions of the space you have to work with. Don’t forget to account for the doorframe that the refrigerator will open !into, as well as the countertop and inspector space that’s necessary for access.
With some careful planning and consideration, you can maximize your kitchen design space for your refrigerator, creating both optimal efficiency and stylish design — not to mention more room for storage.
















































































