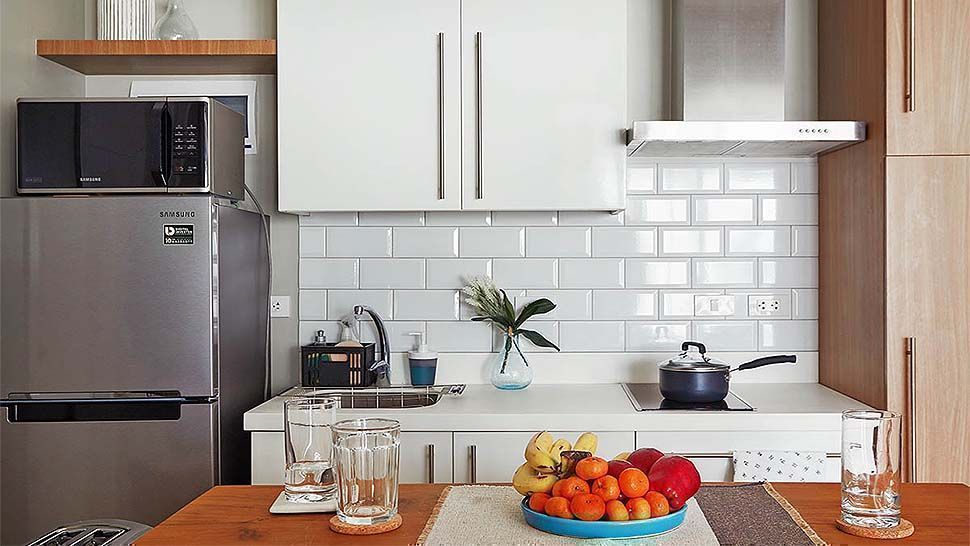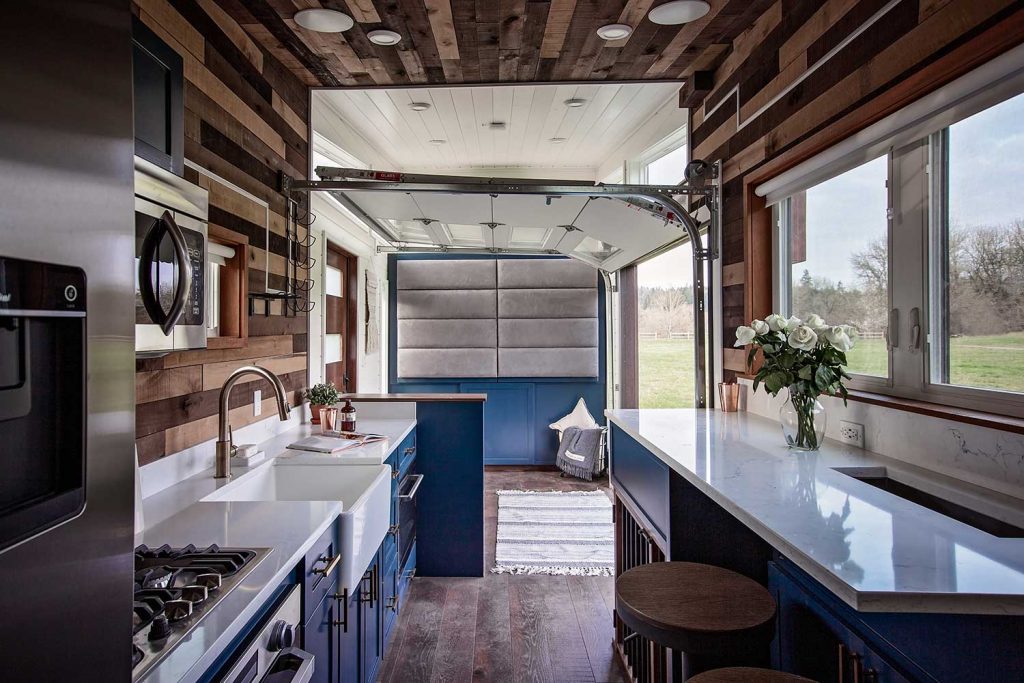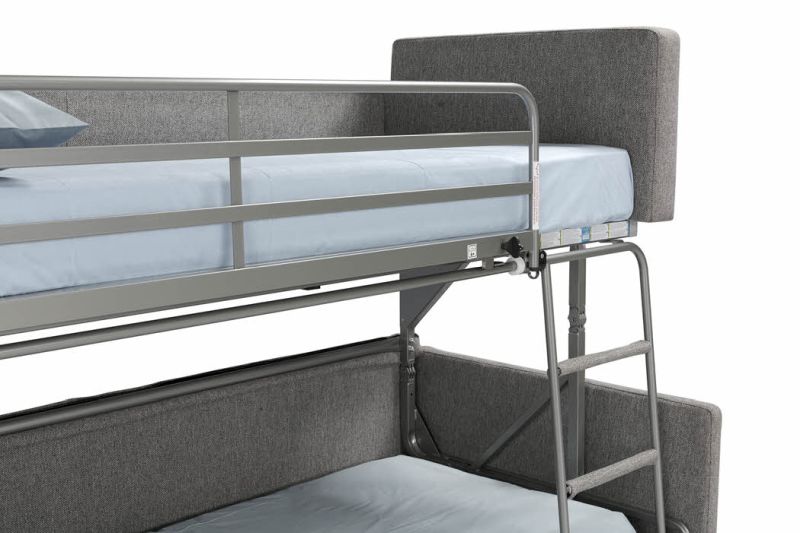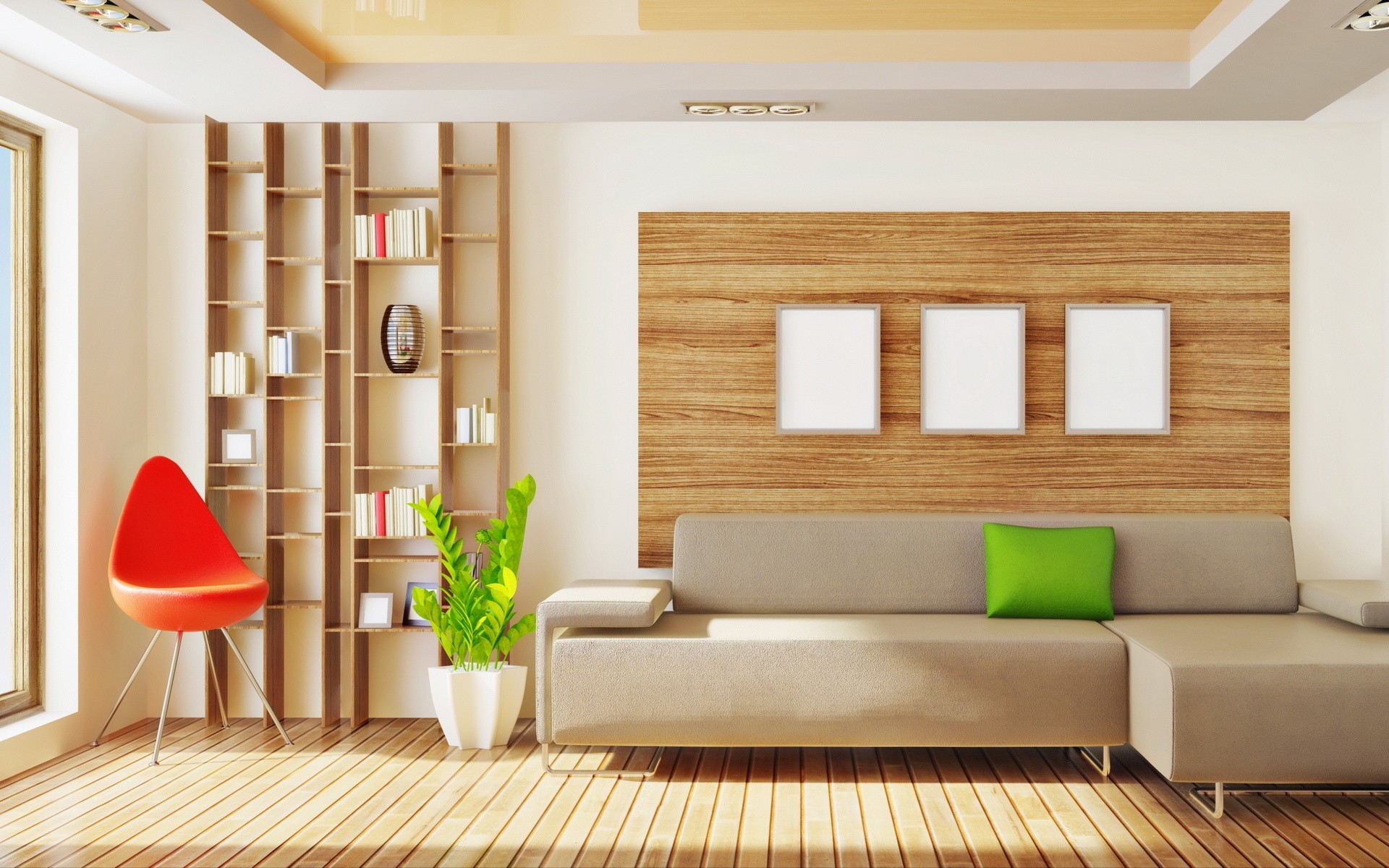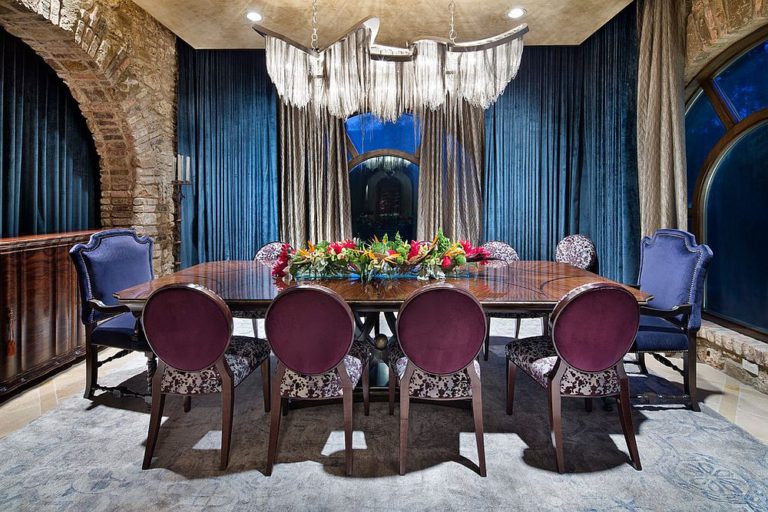If you have a small kitchen, you may feel limited in terms of design and functionality. But fear not, there are plenty of creative and practical solutions that can turn your compact cooking space into a stylish and efficient area. Here are 10 small kitchen design ideas that will inspire you to make the most out of your limited space.Small Kitchen Design Ideas
1. Utilize vertical space – When you have limited floor space, look up! Use shelves and wall-mounted storage to free up your countertops and keep your kitchen clutter-free. 2. Opt for open shelving – Open shelves not only create an illusion of more space, but they also provide easy access to your cooking essentials. 3. Choose light colors – Light colors can make a room feel more spacious. Consider white or pastel shades for your cabinets and walls. 4. Use mirrors – Mirrors can instantly make a room feel bigger and brighter. Consider adding a mirrored backsplash or incorporating a mirrored cabinet into your design. 5. Invest in multipurpose furniture – Look for furniture pieces that can serve multiple functions, such as a kitchen island with built-in storage or a dining table that can also serve as a prep area. 6. Go for a minimalist look – A cluttered kitchen will only make your space feel smaller. Embrace a minimalist design and keep only the essentials on display. 7. Incorporate natural light – Natural light can make a space feel larger and more inviting. If possible, add a window or skylight to your small kitchen. 8. Consider a galley kitchen – If you have a narrow kitchen, a galley layout can be an efficient and stylish solution. It involves two parallel countertops with a walkway in between. 9. Use lighting strategically – Proper lighting can make a significant difference in a small kitchen. Consider under cabinet lighting to brighten up your countertops and create the illusion of more space. 10. Get creative with storage – Think outside the box when it comes to storage in a small kitchen. Hang pots and pans from a ceiling rack, use magnetic spice jars, or install a pull-out pantry.10 Small Kitchen Design Ideas
1. Don't be afraid to mix and match – Different textures and finishes can add depth and visual interest to a small kitchen. 2. Keep the countertops clutter-free – Clutter will make your kitchen feel crowded and overwhelming. Keep your countertops as clear as possible for a more spacious look. 3. Use a cohesive color scheme – Stick to a cohesive color scheme to create a sense of continuity and flow in your small kitchen. 4. Consider a foldable table – If you don't have space for a permanent dining table, consider a foldable one that can be stored away when not in use. 5. Use your walls – Don't just limit your storage to cabinets and shelves, use hooks, pegboards, and magnetic strips to hang and store kitchen tools and utensils.Small Kitchen Design Tips
1. L-shaped layout – This layout can work well in a small kitchen as it maximizes the use of corner space. 2. U-shaped layout – This layout provides plenty of storage and counter space, making it a popular choice for small kitchens. 3. Parallel layout – Similar to the galley kitchen, this layout involves two parallel countertops with a walkway in between. 4. One-wall layout – Perfect for studio apartments or tiny homes, this layout involves all kitchen elements along one wall.Small Kitchen Design Layouts
If you need some inspiration for your small kitchen design, take a look at websites and magazines for ideas. You can also visit home improvement stores and attend home design shows to gather ideas and see different small kitchen designs in person.Small Kitchen Design Inspiration
1. Add a rolling cart – A rolling cart can provide extra counter space and storage when needed, and can be easily moved out of the way when not in use. 2. Invest in compact appliances – Look for smaller versions of appliances such as refrigerators, dishwashers, and stoves that are designed for smaller spaces. 3. Use a pegboard – A pegboard can be a versatile and space-saving solution for storing pots, pans, and utensils. 4. Hang a pot rack – If you have limited cabinet space, consider hanging a pot rack from the ceiling to free up storage space.Small Kitchen Design Solutions
When working with limited space, it's essential to get creative and think outside the box. Consider incorporating multifunctional furniture, utilizing wall and vertical space, and keeping your design simple and clutter-free.Small Kitchen Design for Limited Space
Apartment kitchens can often be small and cramped, but with the right design, you can make the most out of your space. Consider using light colors, open shelving, and investing in compact appliances to maximize your space.Small Kitchen Design for Apartments
Condos may have limited space, but they often have a more open floor plan, making it easier to incorporate a small kitchen design. Consider a galley or U-shaped layout, and use lighting and mirrors to create the illusion of more space.Small Kitchen Design for Condos
Tiny homes require creative and efficient design solutions, especially when it comes to the kitchen. Consider a one-wall layout, use compact and multifunctional furniture, and get creative with storage to make the most out of your tiny kitchen.Small Kitchen Design for Tiny Homes
Maximizing Space in a Small Kitchen Design

Efficient Layouts for Limited Spaces
 When it comes to designing a kitchen in a small area, every inch counts. The key to making the most out of a small kitchen is to focus on efficient layouts that make the best use of available space. This means carefully considering the placement of appliances, storage solutions, and work areas to create a functional and practical kitchen design.
One of the most popular layouts for small kitchens is the galley or corridor style.
This layout features two parallel walls with a walkway in between, making it ideal for narrow spaces. The key to making this layout work is to keep the work triangle – the area between the sink, stove, and refrigerator – compact and efficient. This means minimizing the distance between these essential elements, allowing for easy movement and accessibility.
When it comes to designing a kitchen in a small area, every inch counts. The key to making the most out of a small kitchen is to focus on efficient layouts that make the best use of available space. This means carefully considering the placement of appliances, storage solutions, and work areas to create a functional and practical kitchen design.
One of the most popular layouts for small kitchens is the galley or corridor style.
This layout features two parallel walls with a walkway in between, making it ideal for narrow spaces. The key to making this layout work is to keep the work triangle – the area between the sink, stove, and refrigerator – compact and efficient. This means minimizing the distance between these essential elements, allowing for easy movement and accessibility.
Clever Storage Solutions
 In a small kitchen, storage is crucial.
Maximizing vertical space is key to creating storage solutions that don't take up valuable floor space.
This can be achieved by utilizing wall-mounted shelves, hanging pot racks, and installing cabinets that extend to the ceiling. Another clever storage solution for small kitchens is to incorporate pull-out pantry shelves or drawers to make use of narrow and often unused spaces.
In a small kitchen, storage is crucial.
Maximizing vertical space is key to creating storage solutions that don't take up valuable floor space.
This can be achieved by utilizing wall-mounted shelves, hanging pot racks, and installing cabinets that extend to the ceiling. Another clever storage solution for small kitchens is to incorporate pull-out pantry shelves or drawers to make use of narrow and often unused spaces.
Multi-functional Design
 Incorporating multi-functional elements into a small kitchen design is essential for maximizing space.
Consider utilizing a kitchen island that can double as a dining table or workspace. You can also opt for appliances that serve multiple purposes, such as a combination microwave and convection oven, or a dishwasher that can also function as a storage unit for dishes.
Incorporating multi-functional elements into a small kitchen design is essential for maximizing space.
Consider utilizing a kitchen island that can double as a dining table or workspace. You can also opt for appliances that serve multiple purposes, such as a combination microwave and convection oven, or a dishwasher that can also function as a storage unit for dishes.
Light and Color
 When it comes to small kitchens, light and color are crucial in creating the illusion of space.
Light colors, such as white, cream, or light grey, can make a room feel brighter and more spacious.
Reflective surfaces, such as glossy cabinets or a mirrored backsplash, can also help to bounce light around the room and create the illusion of depth. Additionally, incorporating adequate lighting, both natural and artificial, can also make a small kitchen feel more open and inviting.
When it comes to small kitchens, light and color are crucial in creating the illusion of space.
Light colors, such as white, cream, or light grey, can make a room feel brighter and more spacious.
Reflective surfaces, such as glossy cabinets or a mirrored backsplash, can also help to bounce light around the room and create the illusion of depth. Additionally, incorporating adequate lighting, both natural and artificial, can also make a small kitchen feel more open and inviting.
Conclusion
:max_bytes(150000):strip_icc()/Small_Kitchen_Ideas_SmallSpace.about.com-56a887095f9b58b7d0f314bb.jpg) Designing a small kitchen may seem like a daunting task, but with careful planning and strategic use of space, it is possible to create a functional and stylish kitchen that makes the most out of limited space.
By incorporating efficient layouts, clever storage solutions, multi-functional design, and utilizing light and color, you can create a small kitchen that not only looks great but also works for your needs. Remember to always consider your individual needs and preferences when designing a kitchen in a small area, and you'll be sure to create a space that is both practical and visually appealing.
Designing a small kitchen may seem like a daunting task, but with careful planning and strategic use of space, it is possible to create a functional and stylish kitchen that makes the most out of limited space.
By incorporating efficient layouts, clever storage solutions, multi-functional design, and utilizing light and color, you can create a small kitchen that not only looks great but also works for your needs. Remember to always consider your individual needs and preferences when designing a kitchen in a small area, and you'll be sure to create a space that is both practical and visually appealing.













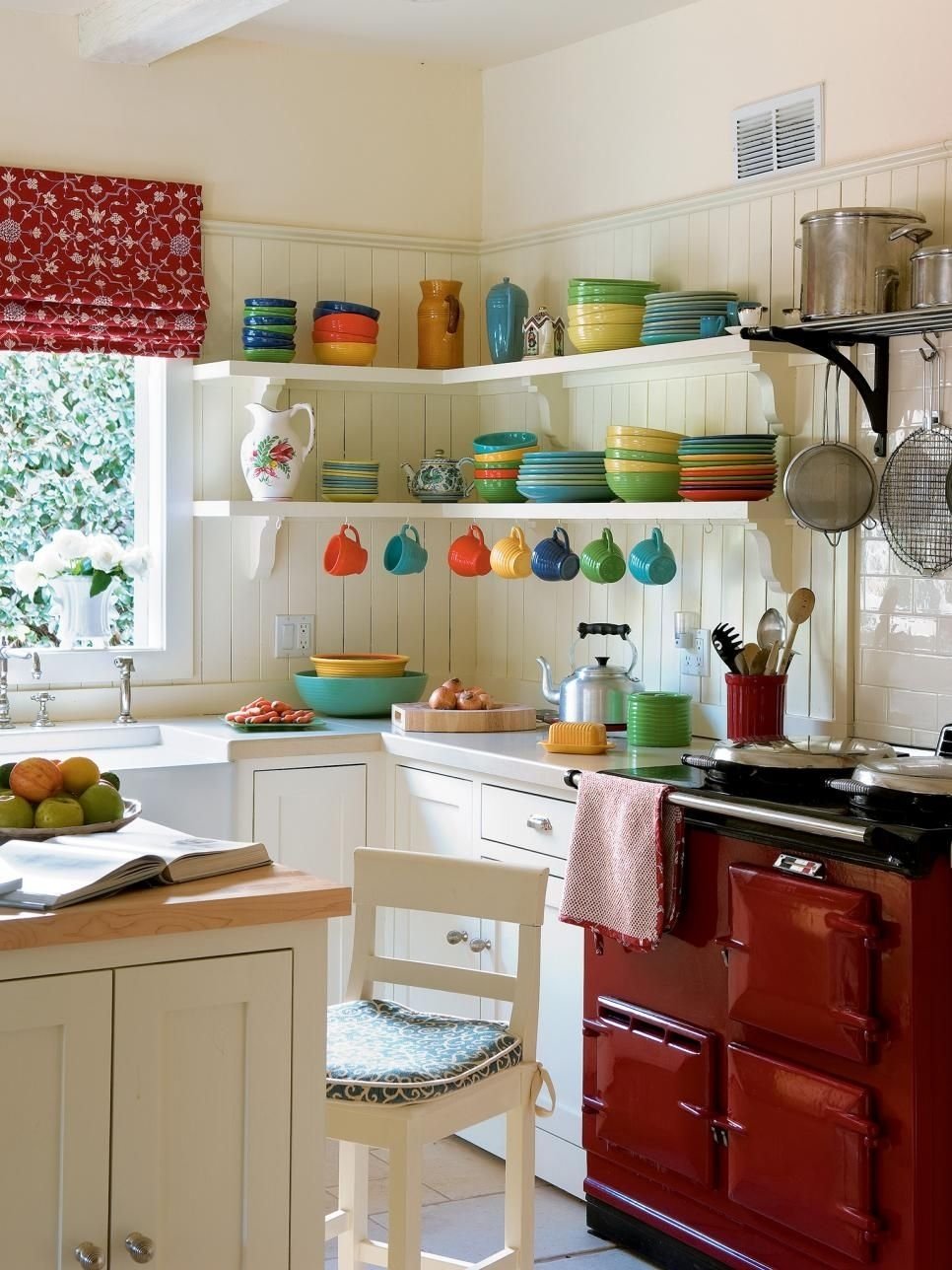
/exciting-small-kitchen-ideas-1821197-hero-d00f516e2fbb4dcabb076ee9685e877a.jpg)






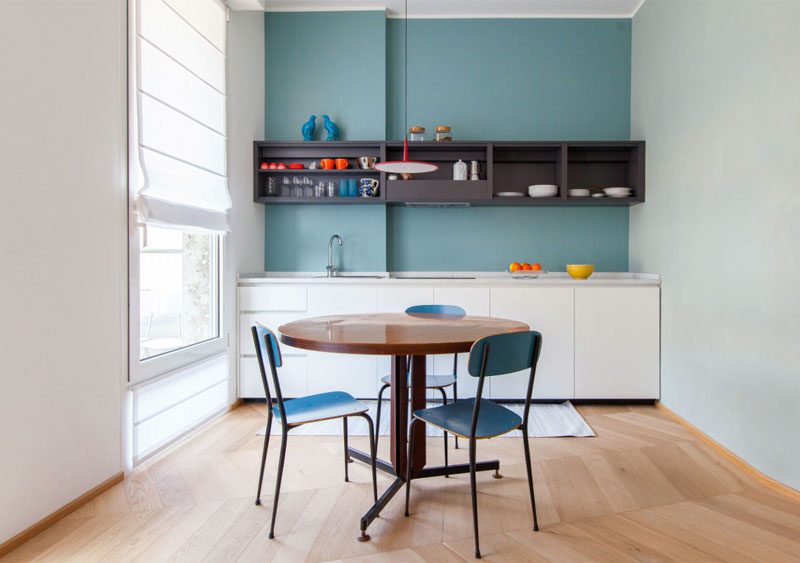


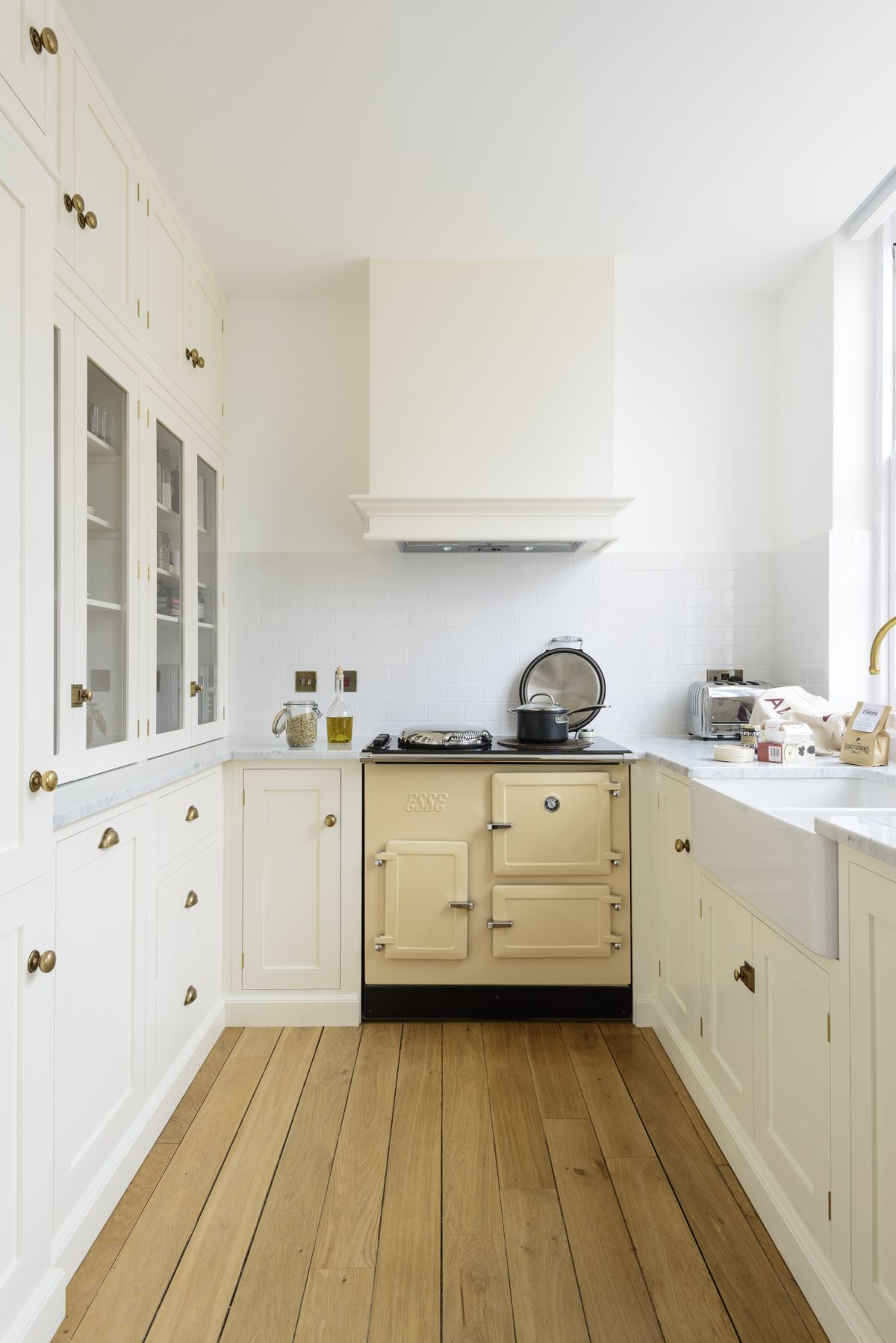
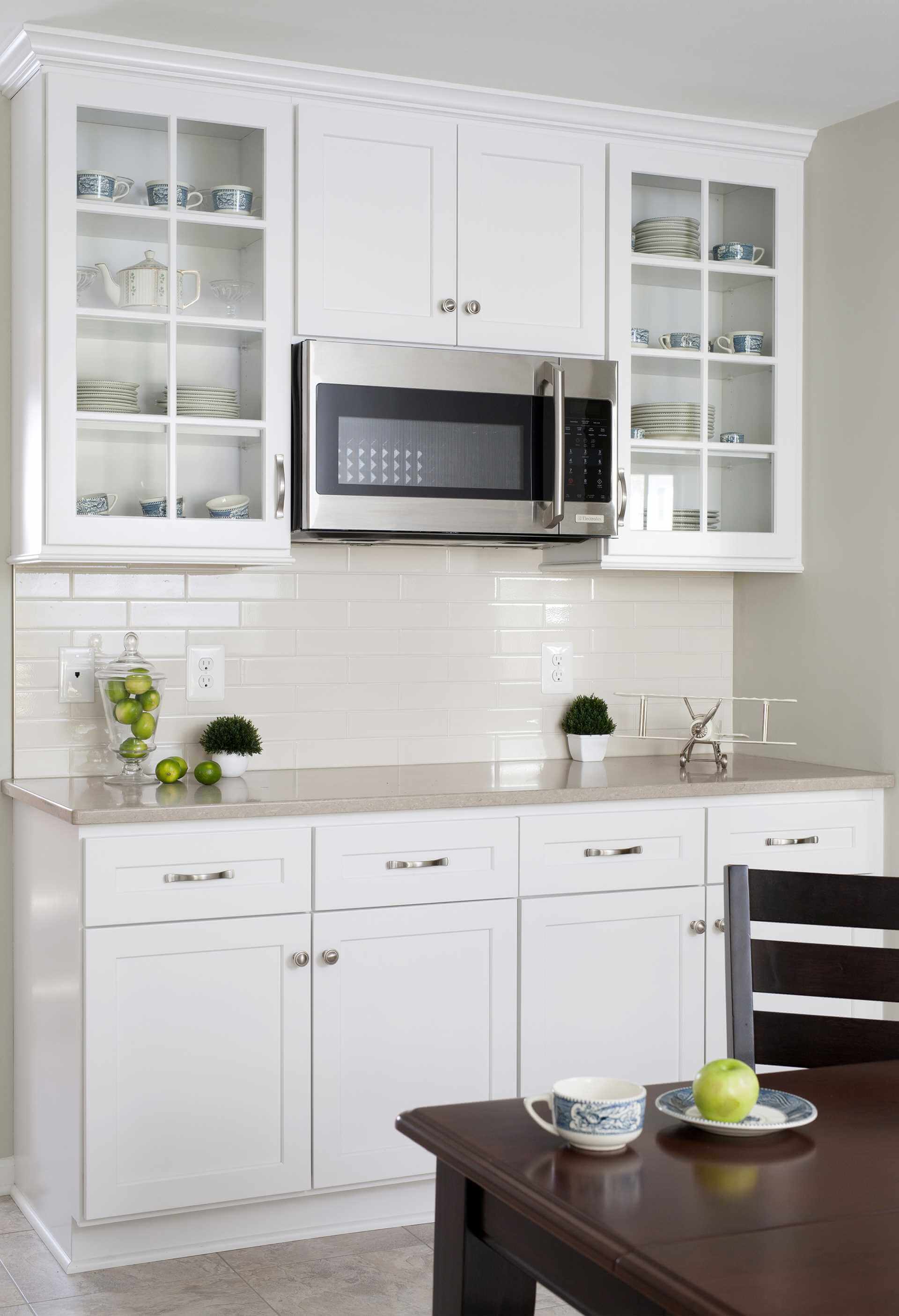




/Small_Kitchen_Ideas_SmallSpace.about.com-56a887095f9b58b7d0f314bb.jpg)
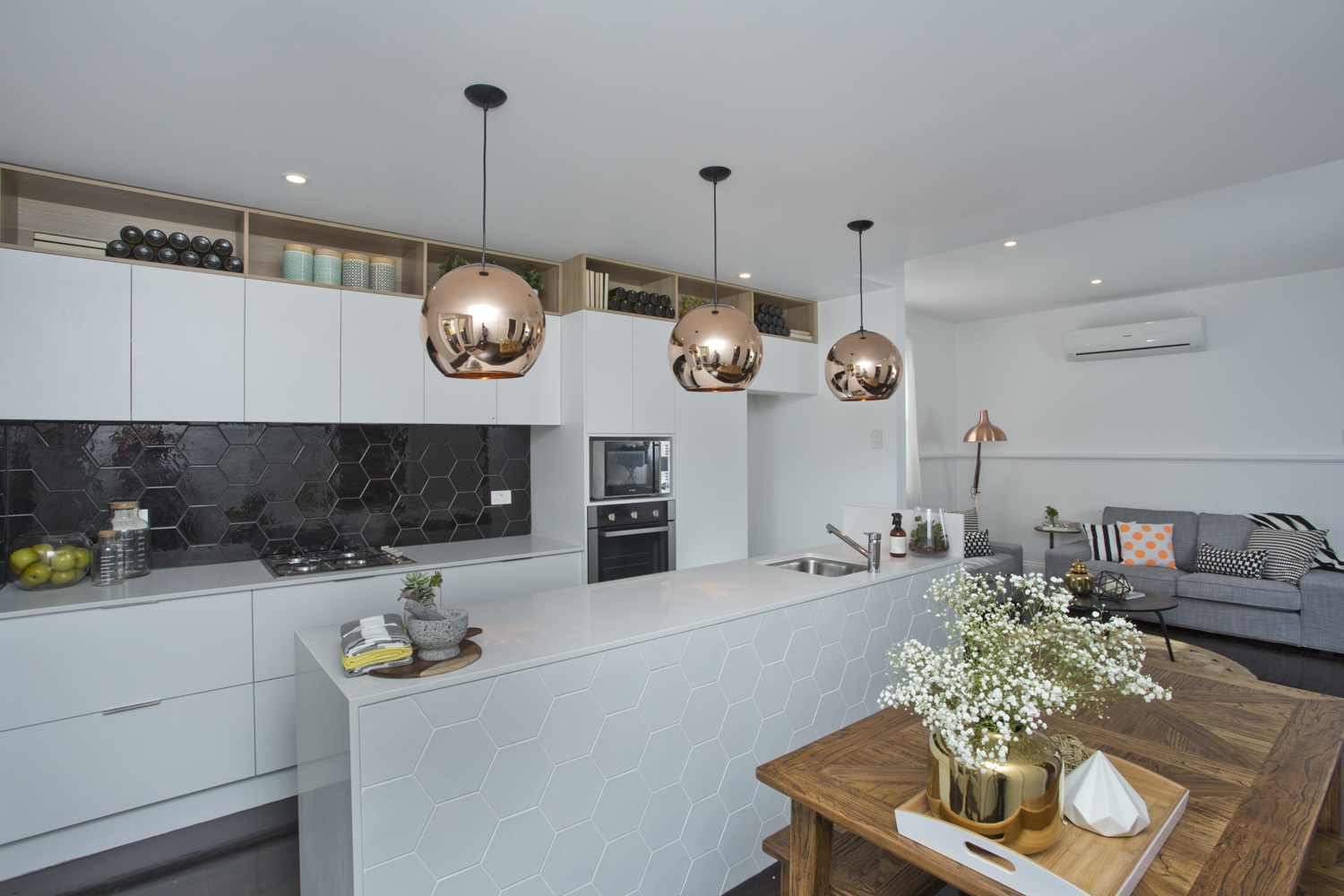

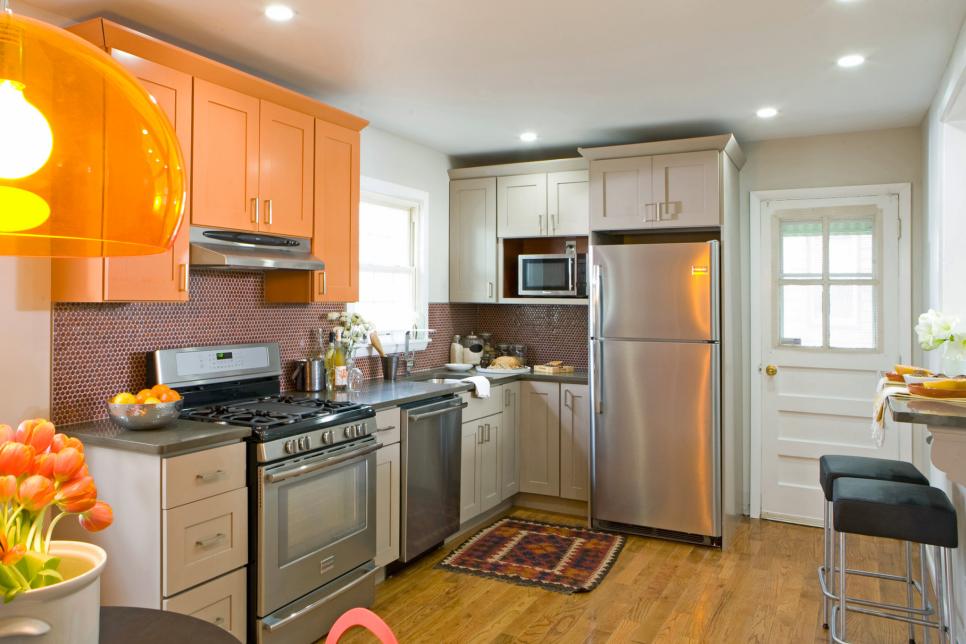


/Small_Kitchen_Ideas_SmallSpace.about.com-56a887095f9b58b7d0f314bb.jpg)



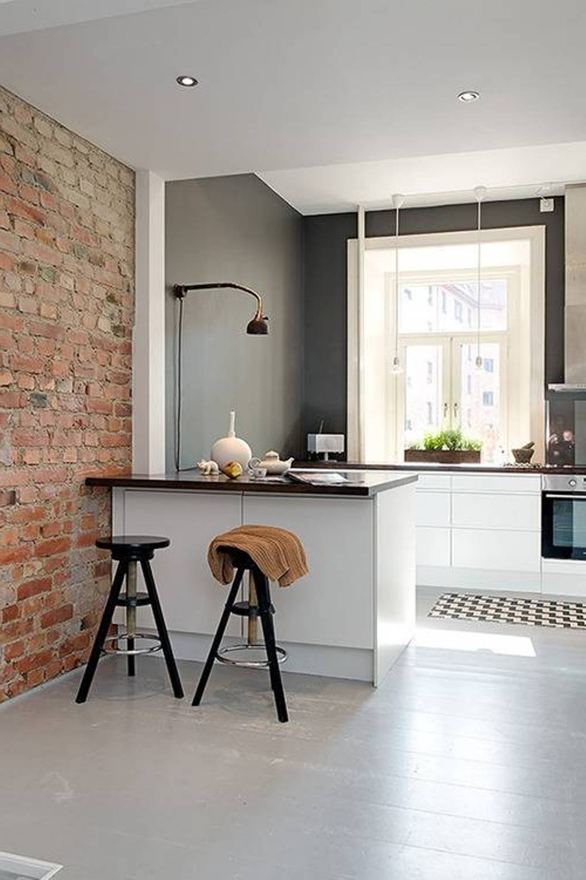
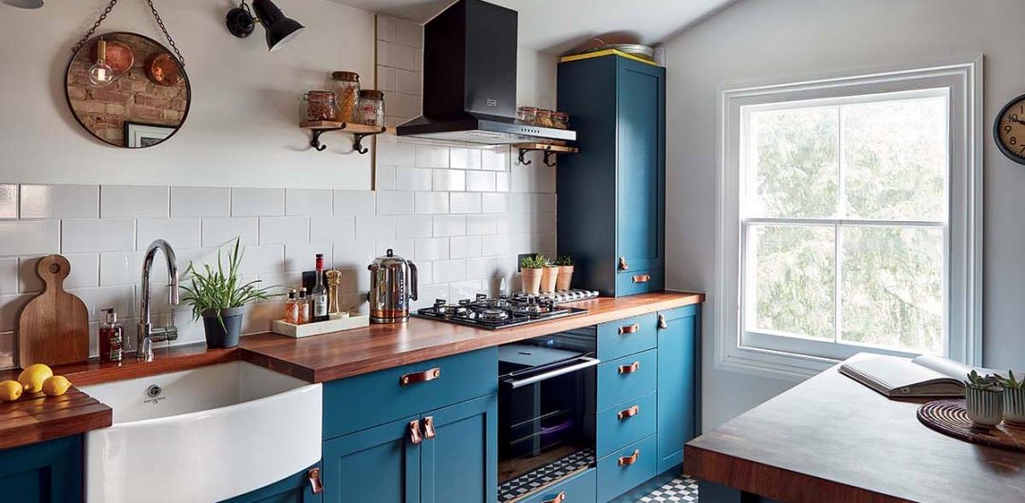



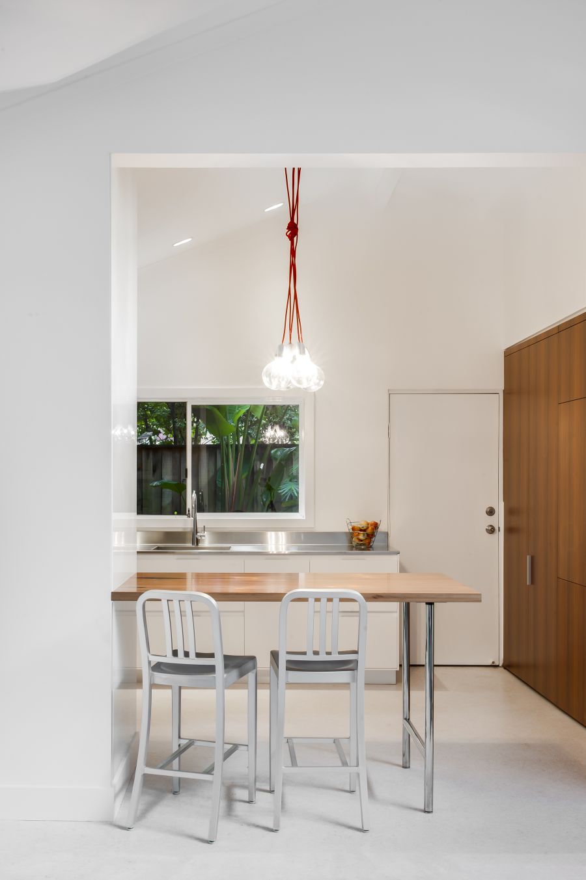

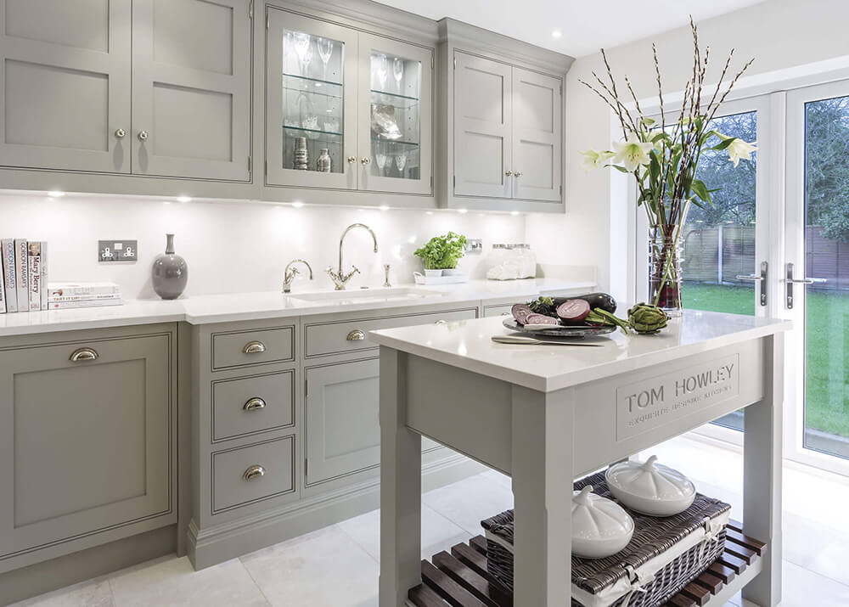




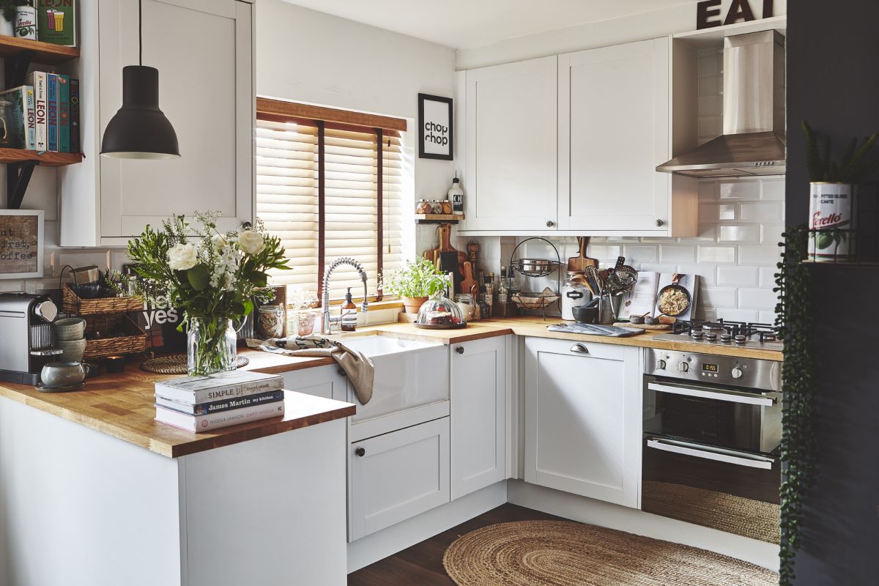



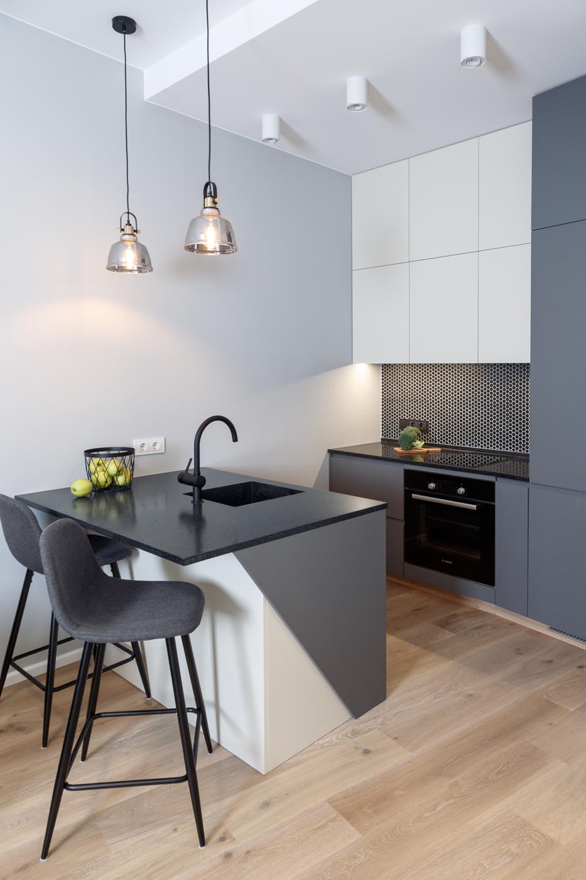













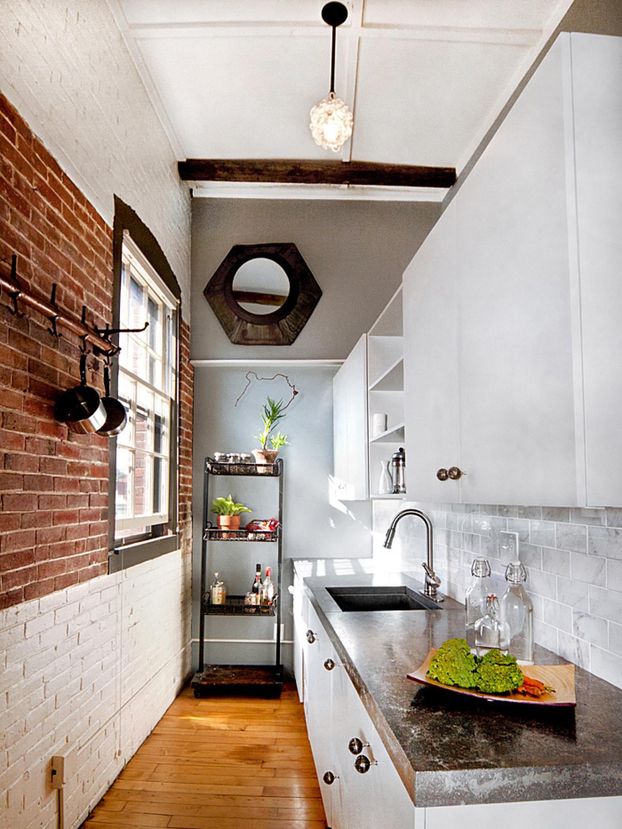
:max_bytes(150000):strip_icc()/PumphreyWeston-e986f79395c0463b9bde75cecd339413.jpg)
