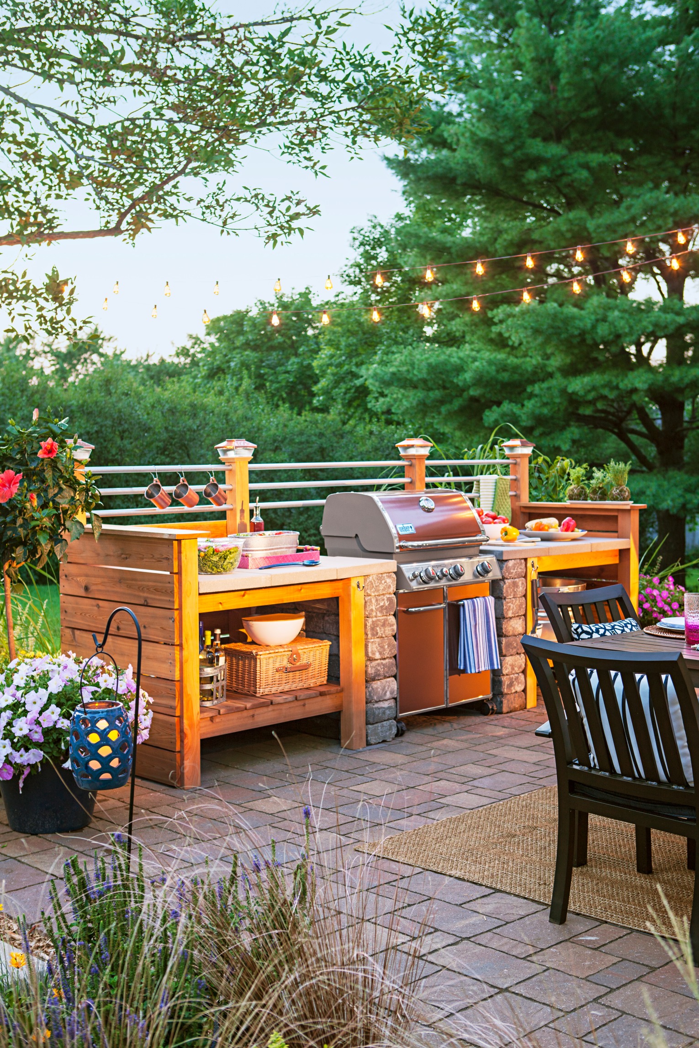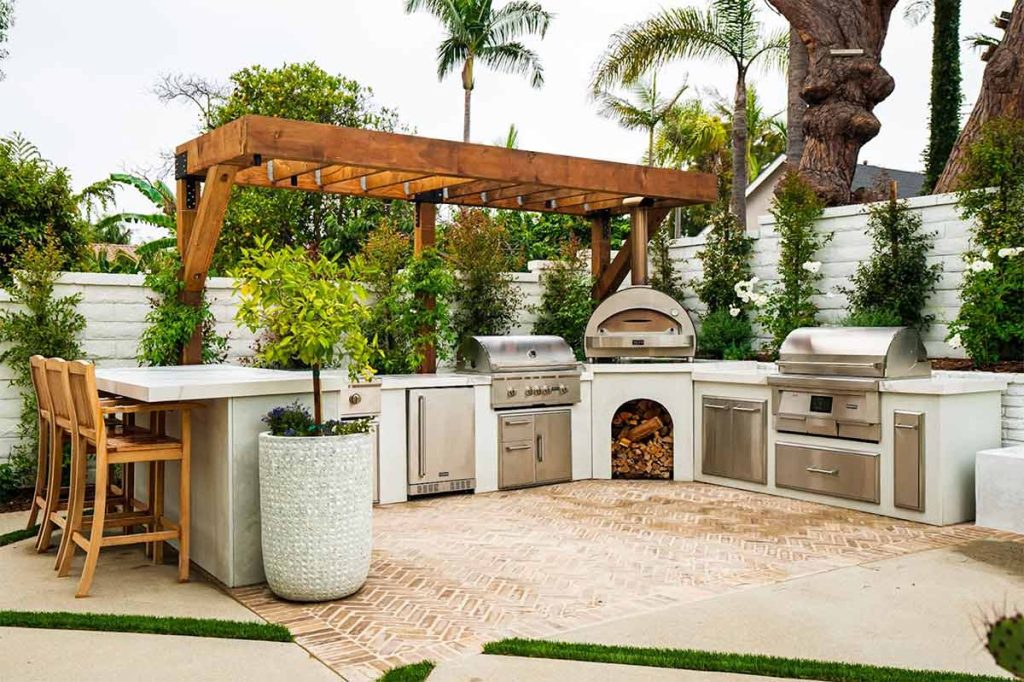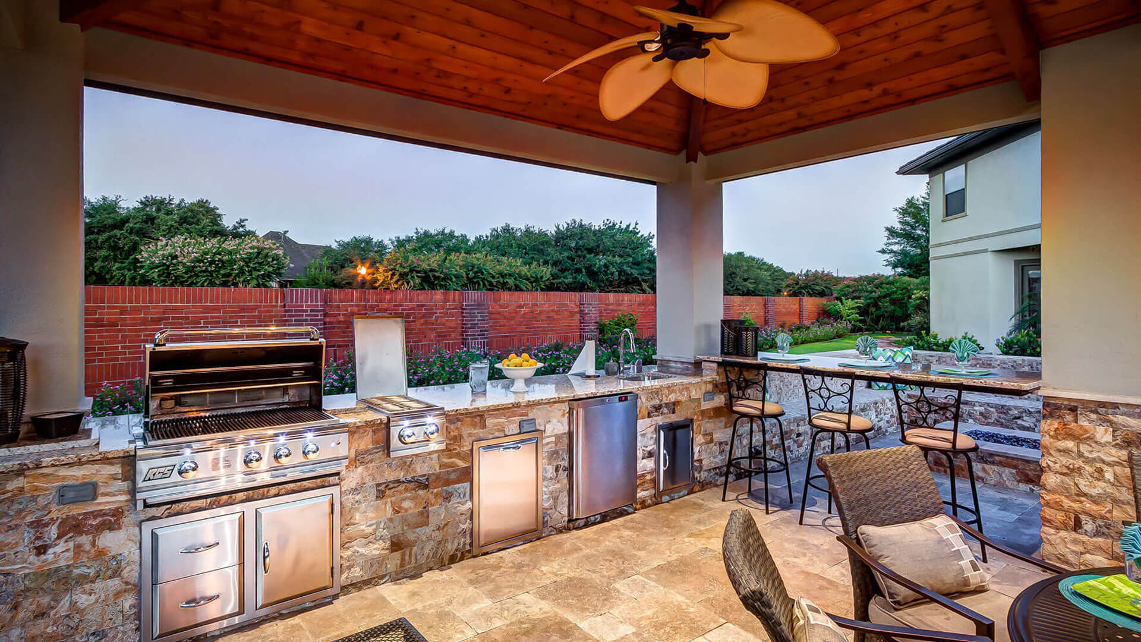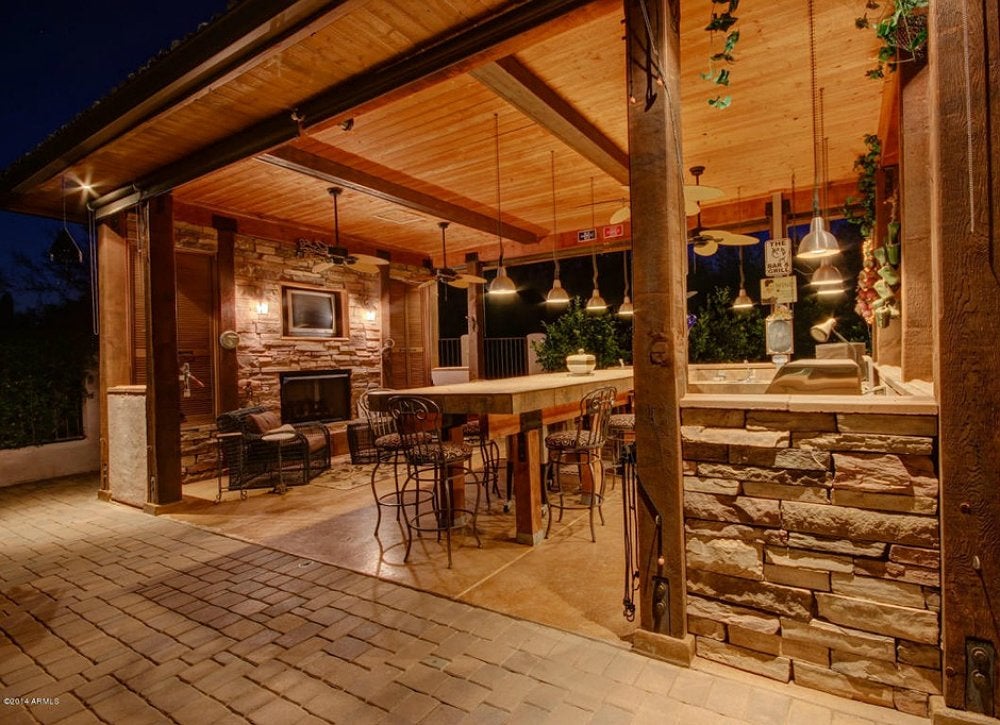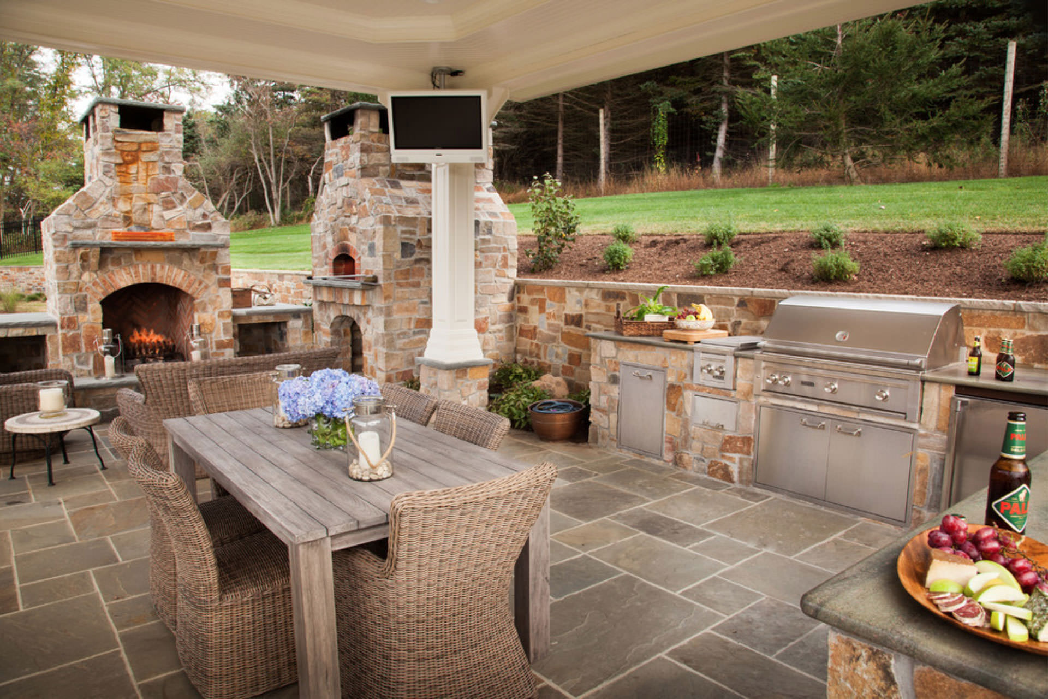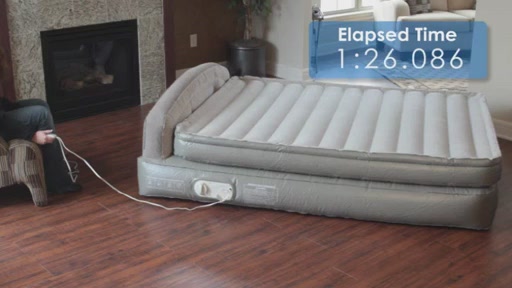1. Kitchen Design Ideas and Plans
Are you tired of your outdated kitchen design and looking for some fresh ideas to revamp your space? Look no further, as we have compiled a list of the top 10 kitchen design plans that will inspire you to create a stunning and functional kitchen.
From modern and sleek designs to cozy and rustic ones, there's something for every taste and style. So, let's dive in and explore some amazing kitchen design ideas and plans.
2. Kitchen Design Layout Ideas
The layout of your kitchen plays a vital role in its functionality and efficiency. It's essential to choose a layout that suits your needs and the available space in your kitchen. Some popular kitchen design layouts include the L-shaped, U-shaped, and galley layouts.
When planning your kitchen layout, consider the work triangle - the distance between the sink, stove, and fridge. It should be kept as short as possible to make cooking and food preparation easier.
3. Small Kitchen Design Plans
Having a small kitchen doesn't mean you have to compromise on style or functionality. With the right design plan, you can make the most out of your limited space and create a beautiful kitchen. Some ideas for small kitchen design plans include utilizing vertical space, adding storage solutions, and incorporating multi-functional furniture.
Another tip for small kitchen design is to use light colors and plenty of natural light to make the space feel bigger and brighter.
4. Open Kitchen Design Ideas
Open concept kitchens have become increasingly popular in recent years as they create a seamless flow between the kitchen and the rest of the living space. This design plan is perfect for those who love to entertain as it allows for easy interaction between the host and guests.
To achieve an open kitchen design, consider removing walls or installing a kitchen island as a divider. This will not only open up the space but also provide extra storage and seating options.
5. Modern Kitchen Design Plans
If you're a fan of clean lines, minimalism, and sleek finishes, then a modern kitchen design plan is for you. This style incorporates the use of natural materials, such as wood and stone, with pops of bold colors and geometric patterns.
For a truly modern look, opt for handleless cabinets, a minimalist backsplash, and integrated appliances. You can also add statement lighting fixtures to make your modern kitchen stand out.
6. Kitchen Island Design Ideas
A kitchen island not only adds extra counter and storage space but also serves as a focal point in the room. There are endless possibilities when it comes to kitchen island design, from a simple and functional one to a multi-level and multi-functional one.
You can also customize your kitchen island to suit your specific needs, such as adding a sink, cooktop, or seating area. Just make sure to leave enough space around the island for easy movement and functionality.
7. Kitchen Cabinet Design Plans
Kitchen cabinets are not only a functional element but also a major design feature in any kitchen. When choosing kitchen cabinet design plans, consider the style of your kitchen and the overall aesthetic you want to achieve.
Some popular cabinet styles include shaker, flat panel, and raised panel cabinets. You can also mix and match different cabinet finishes and colors to add visual interest to your kitchen.
8. Farmhouse Kitchen Design Ideas
The farmhouse design style has gained immense popularity in recent years, and for a good reason. It's a warm, cozy, and inviting style that incorporates natural elements and rustic touches.
To achieve a farmhouse kitchen, incorporate elements such as a farmhouse sink, open shelving, and reclaimed wood accents. You can also add vintage-inspired accessories and decor to complete the look.
9. Galley Kitchen Design Plans
A galley kitchen, also known as a corridor kitchen, is a long and narrow space that maximizes every inch of available space. This layout is perfect for small kitchens and allows for easy movement between the different work areas.
To make the most out of a galley kitchen, consider using light colors, installing reflective surfaces, and adding plenty of lighting to create the illusion of a larger space.
10. Outdoor Kitchen Design Ideas
If you love to entertain and spend time outdoors, then an outdoor kitchen design plan is a must-have. It allows you to cook and dine al fresco, making the most out of your outdoor living space.
When designing an outdoor kitchen, consider the layout, materials, and appliances you want to incorporate. You can also add a built-in grill, sink, and mini-fridge to make your outdoor cooking experience more convenient.
In conclusion, these are just ten of the many kitchen design plans and ideas to consider when revamping your kitchen. Remember to choose a design that not only reflects your style but also meets your functional needs. With the right design plan, your kitchen can become the heart of your home.
Kitchen Design Plans: The Heart of Your Home

The Importance of Kitchen Design
 When it comes to designing your dream home, the kitchen is often the first and most important space to consider. Not only is it a functional area for cooking and preparing meals, but it is also a gathering place for family and friends. A well-designed kitchen can enhance the overall aesthetic of your home and make daily tasks more enjoyable. With the right kitchen design plans, you can create a space that is both beautiful and efficient, making it the heart of your home.
When it comes to designing your dream home, the kitchen is often the first and most important space to consider. Not only is it a functional area for cooking and preparing meals, but it is also a gathering place for family and friends. A well-designed kitchen can enhance the overall aesthetic of your home and make daily tasks more enjoyable. With the right kitchen design plans, you can create a space that is both beautiful and efficient, making it the heart of your home.
Finding Inspiration for Your Kitchen Design
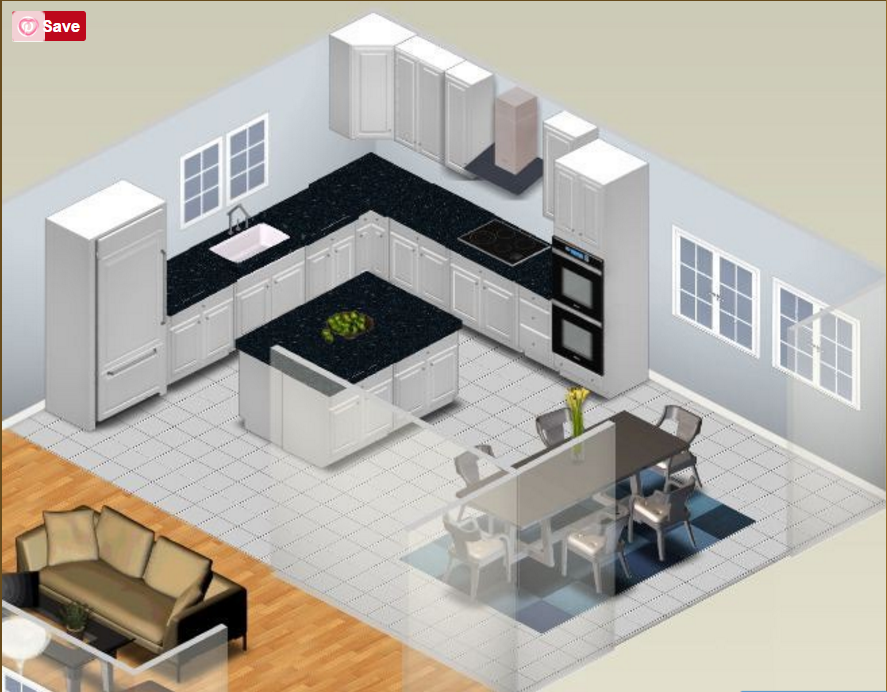 The first step in creating your dream kitchen is finding inspiration. With the vast array of design ideas available, it can be overwhelming to know where to start. The key is to identify your personal style and the overall look and feel you want to achieve. You can browse through home design magazines, visit kitchen showrooms, or search online for
kitchen design ideas
. Take note of elements that catch your eye, such as color schemes, cabinet styles, and lighting options. This will help you to narrow down your choices and create a cohesive design plan.
The first step in creating your dream kitchen is finding inspiration. With the vast array of design ideas available, it can be overwhelming to know where to start. The key is to identify your personal style and the overall look and feel you want to achieve. You can browse through home design magazines, visit kitchen showrooms, or search online for
kitchen design ideas
. Take note of elements that catch your eye, such as color schemes, cabinet styles, and lighting options. This will help you to narrow down your choices and create a cohesive design plan.
Consider Your Lifestyle and Needs
 When designing your kitchen, it's important to consider your lifestyle and daily needs. Are you an avid cook who requires ample counter space and top-of-the-line appliances? Or do you prefer a more minimalist approach with a focus on aesthetics? You should also think about the size and layout of your family. If you have children, a kitchen island with seating may be a practical addition. If you frequently entertain, a spacious open-concept design may be more suitable. By
incorporating your lifestyle and needs
into your kitchen design plans, you can create a space that is not only beautiful but also functional.
When designing your kitchen, it's important to consider your lifestyle and daily needs. Are you an avid cook who requires ample counter space and top-of-the-line appliances? Or do you prefer a more minimalist approach with a focus on aesthetics? You should also think about the size and layout of your family. If you have children, a kitchen island with seating may be a practical addition. If you frequently entertain, a spacious open-concept design may be more suitable. By
incorporating your lifestyle and needs
into your kitchen design plans, you can create a space that is not only beautiful but also functional.
The Importance of Functionality
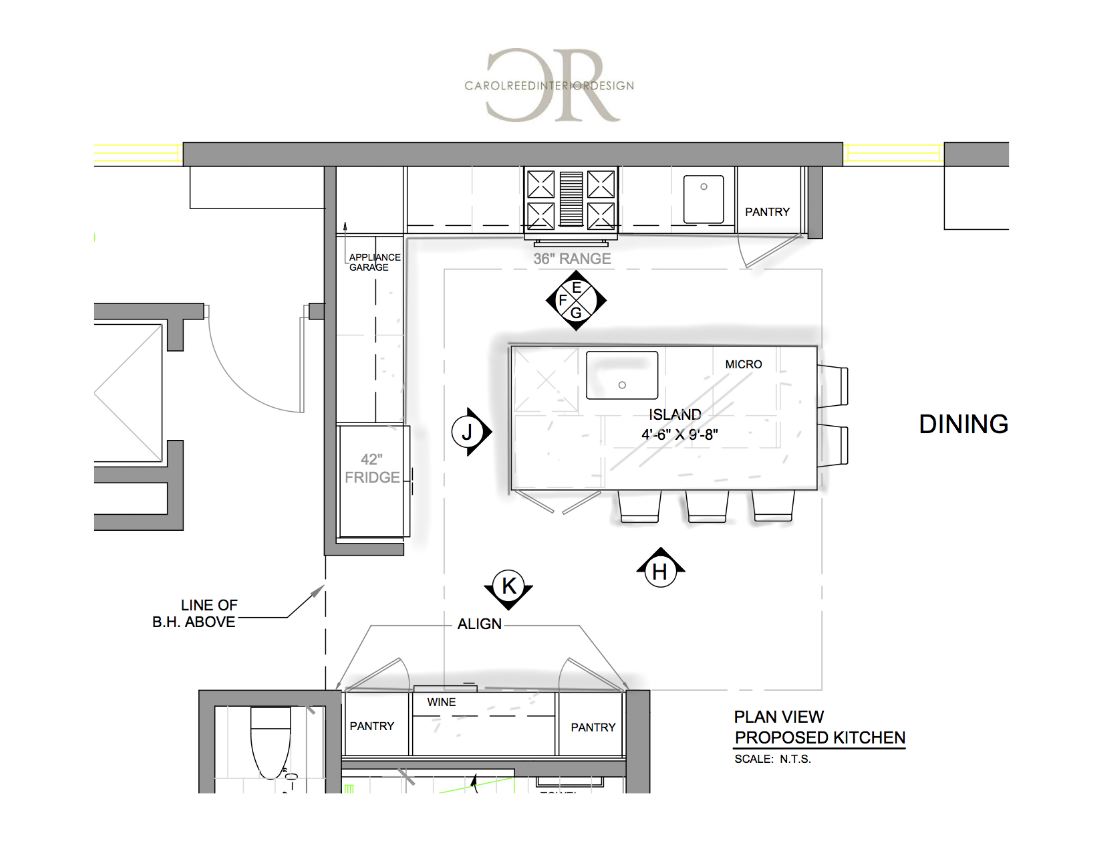 While aesthetics are important, functionality should not be overlooked in kitchen design. A well-designed kitchen should make daily tasks easier and more efficient. This can be achieved through thoughtful placement of appliances, ample storage options, and a logical flow between work areas. Consider incorporating
efficient storage solutions
such as pull-out pantry shelves, deep drawers, and overhead cabinets. Don't forget about lighting, as it is crucial for both aesthetics and functionality. Under-cabinet lighting and pendant lights over the island can add both ambiance and task lighting to your kitchen.
While aesthetics are important, functionality should not be overlooked in kitchen design. A well-designed kitchen should make daily tasks easier and more efficient. This can be achieved through thoughtful placement of appliances, ample storage options, and a logical flow between work areas. Consider incorporating
efficient storage solutions
such as pull-out pantry shelves, deep drawers, and overhead cabinets. Don't forget about lighting, as it is crucial for both aesthetics and functionality. Under-cabinet lighting and pendant lights over the island can add both ambiance and task lighting to your kitchen.
Final Thoughts
 In conclusion,
kitchen design plans
are essential for creating a functional and beautiful space that truly reflects your personal style and needs. By finding inspiration, considering your lifestyle, and focusing on functionality, you can design a kitchen that will be the heart of your home for years to come. So start brainstorming and creating your dream kitchen, and soon enough you'll be cooking and entertaining in a space that is both practical and visually stunning.
In conclusion,
kitchen design plans
are essential for creating a functional and beautiful space that truly reflects your personal style and needs. By finding inspiration, considering your lifestyle, and focusing on functionality, you can design a kitchen that will be the heart of your home for years to come. So start brainstorming and creating your dream kitchen, and soon enough you'll be cooking and entertaining in a space that is both practical and visually stunning.


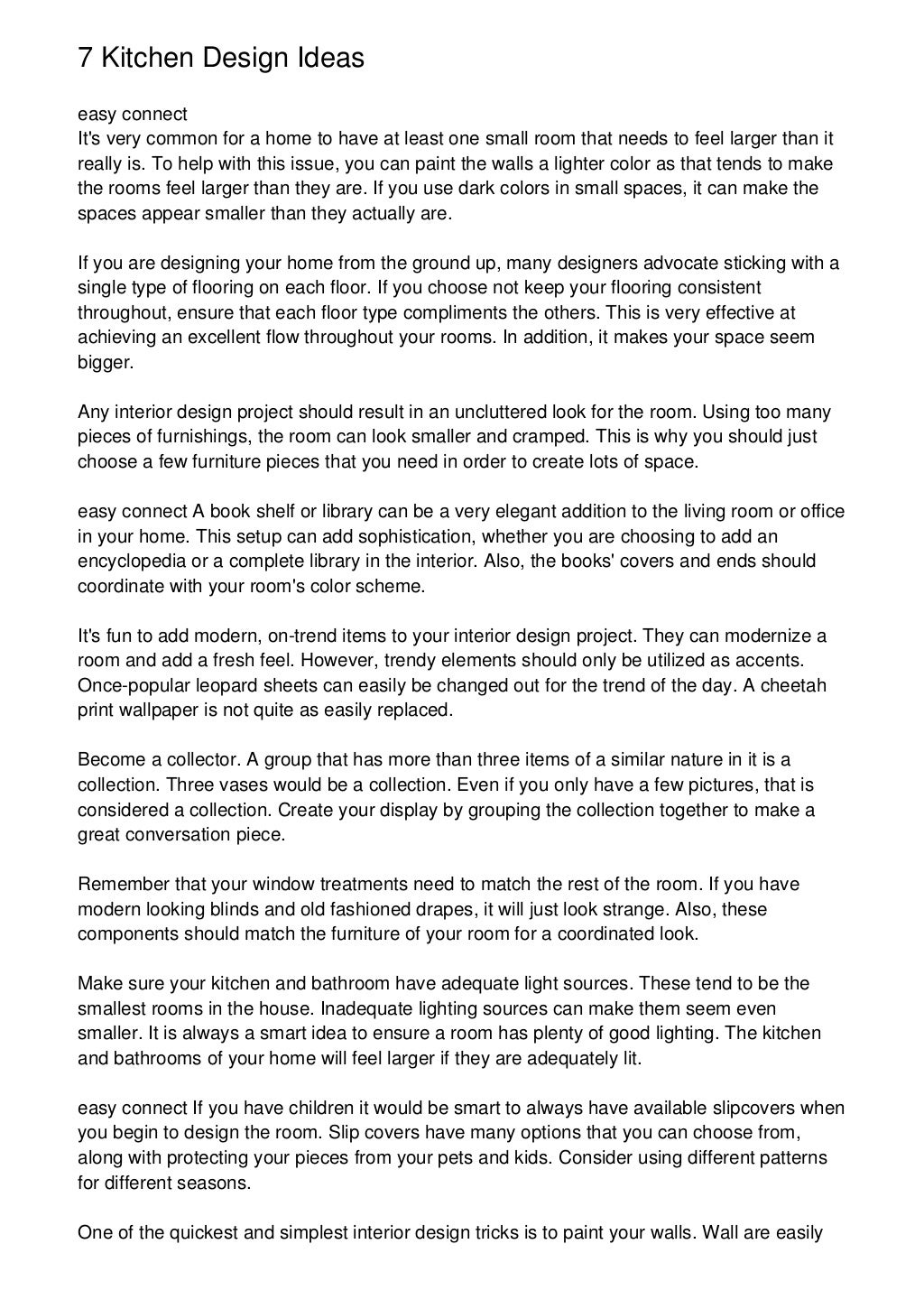












/exciting-small-kitchen-ideas-1821197-hero-d00f516e2fbb4dcabb076ee9685e877a.jpg)

/One-Wall-Kitchen-Layout-126159482-58a47cae3df78c4758772bbc.jpg)
























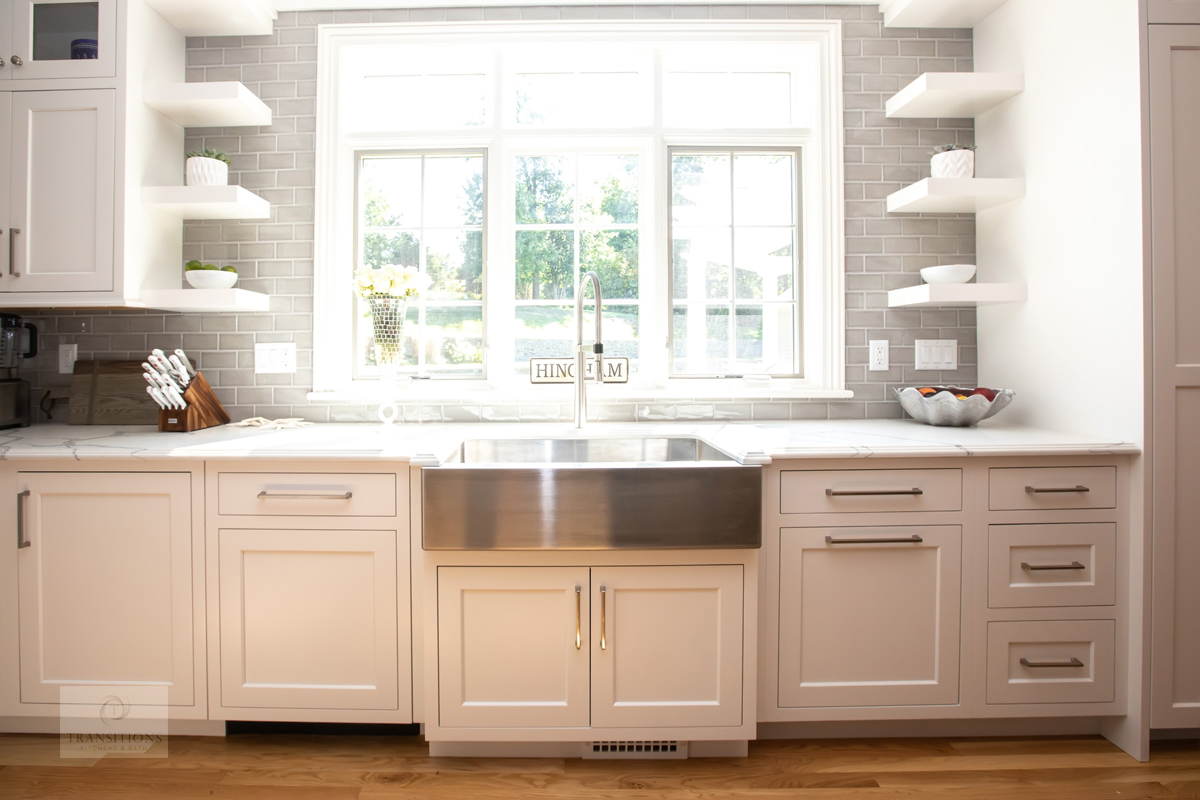




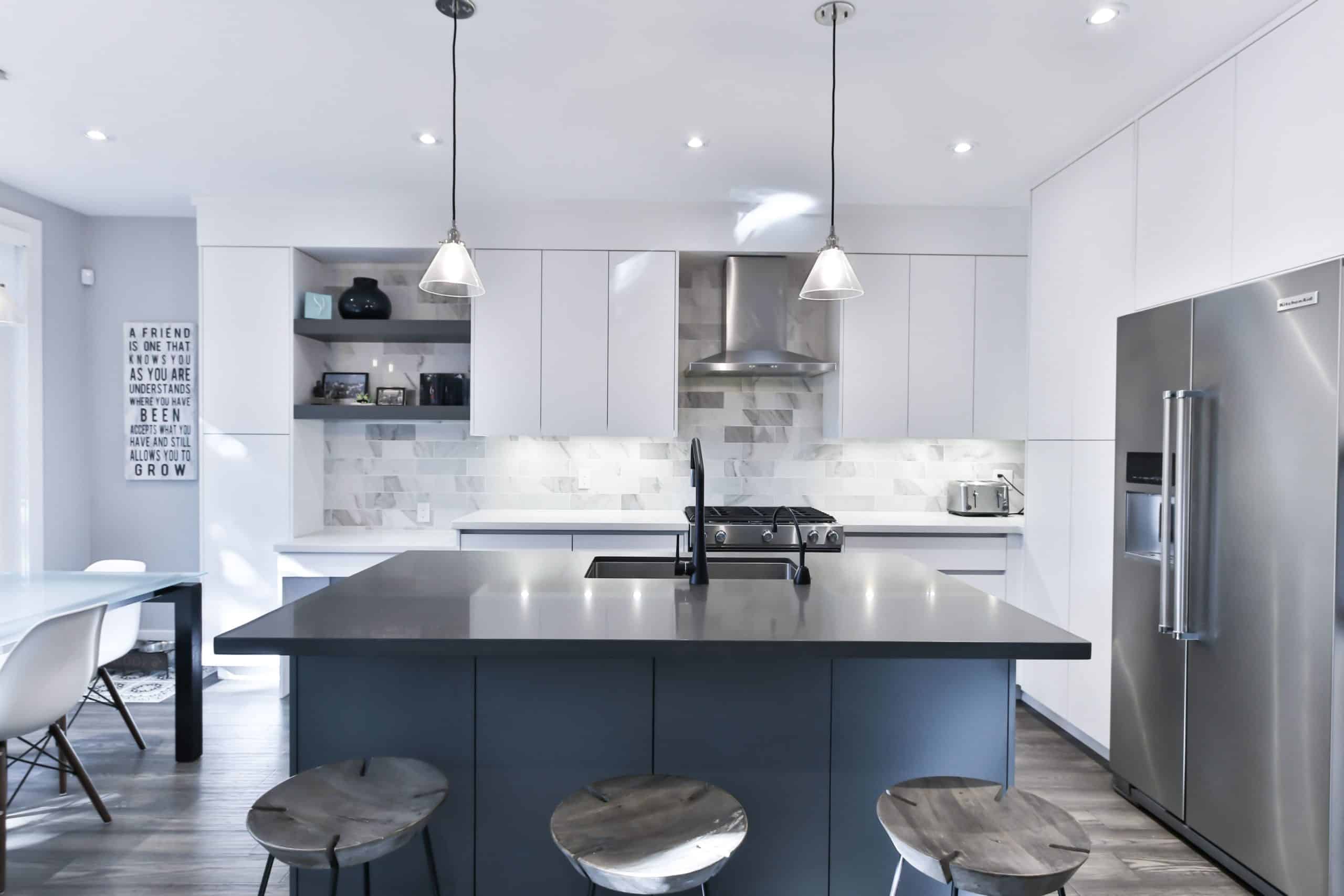




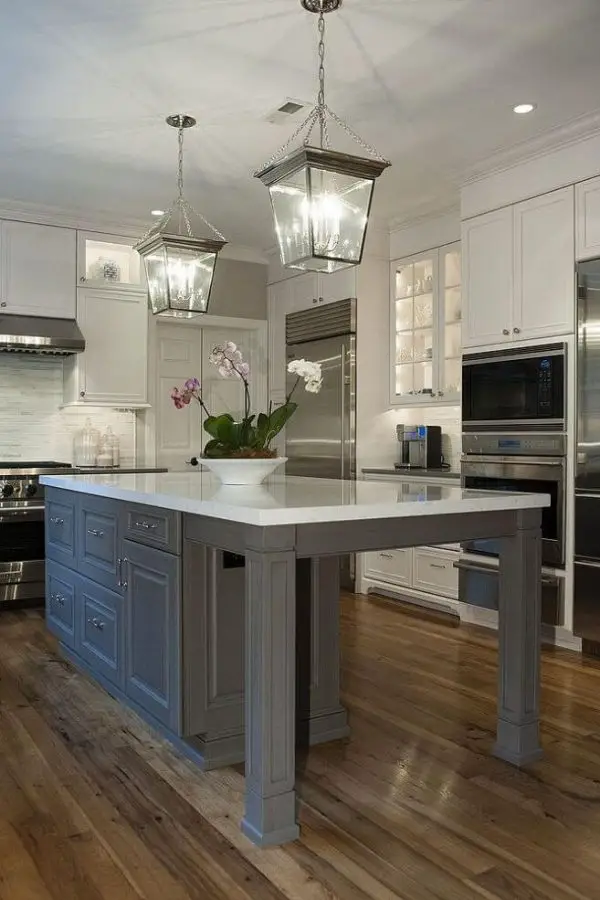




:max_bytes(150000):strip_icc()/DesignWorks-0de9c744887641aea39f0a5f31a47dce.jpg)







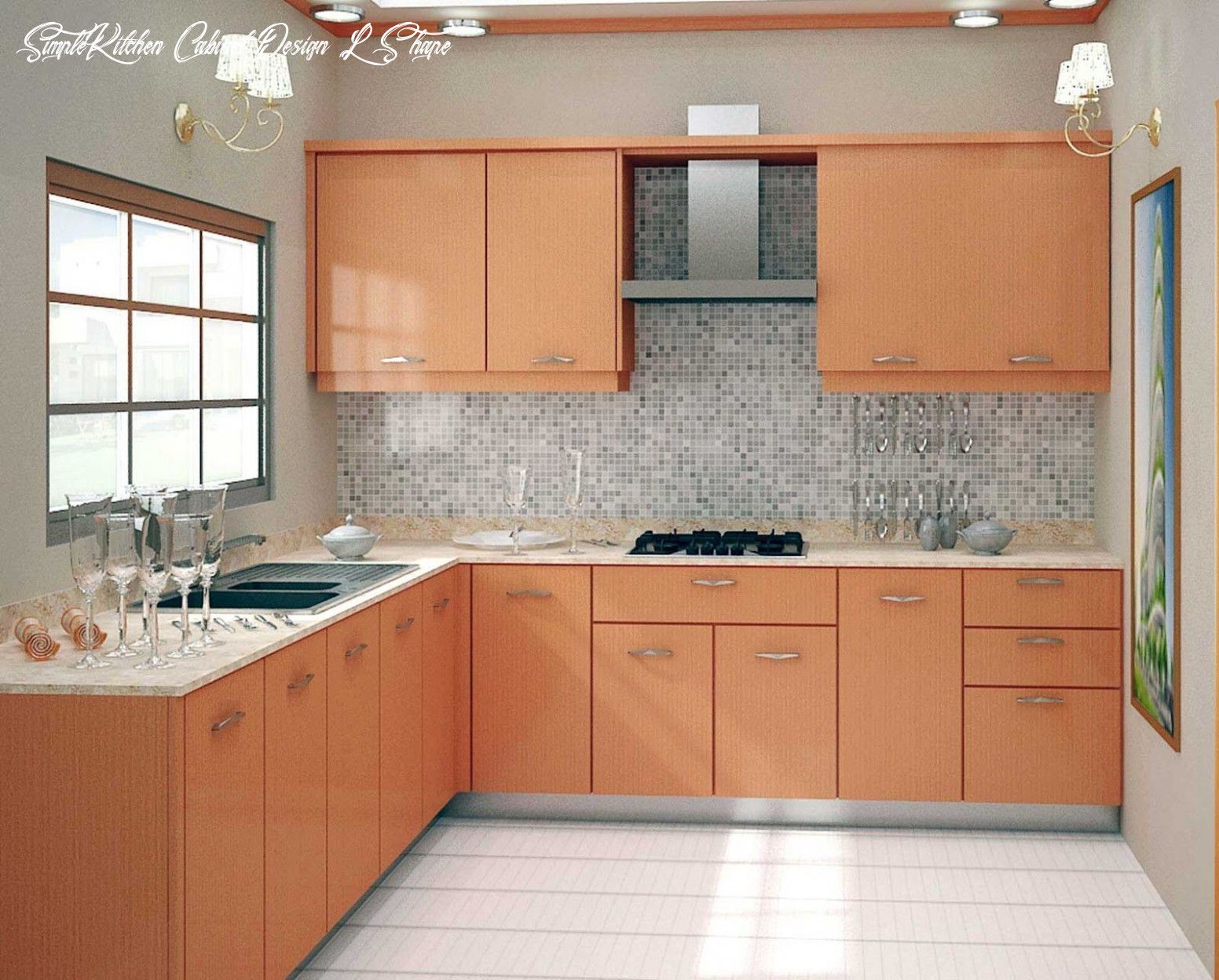

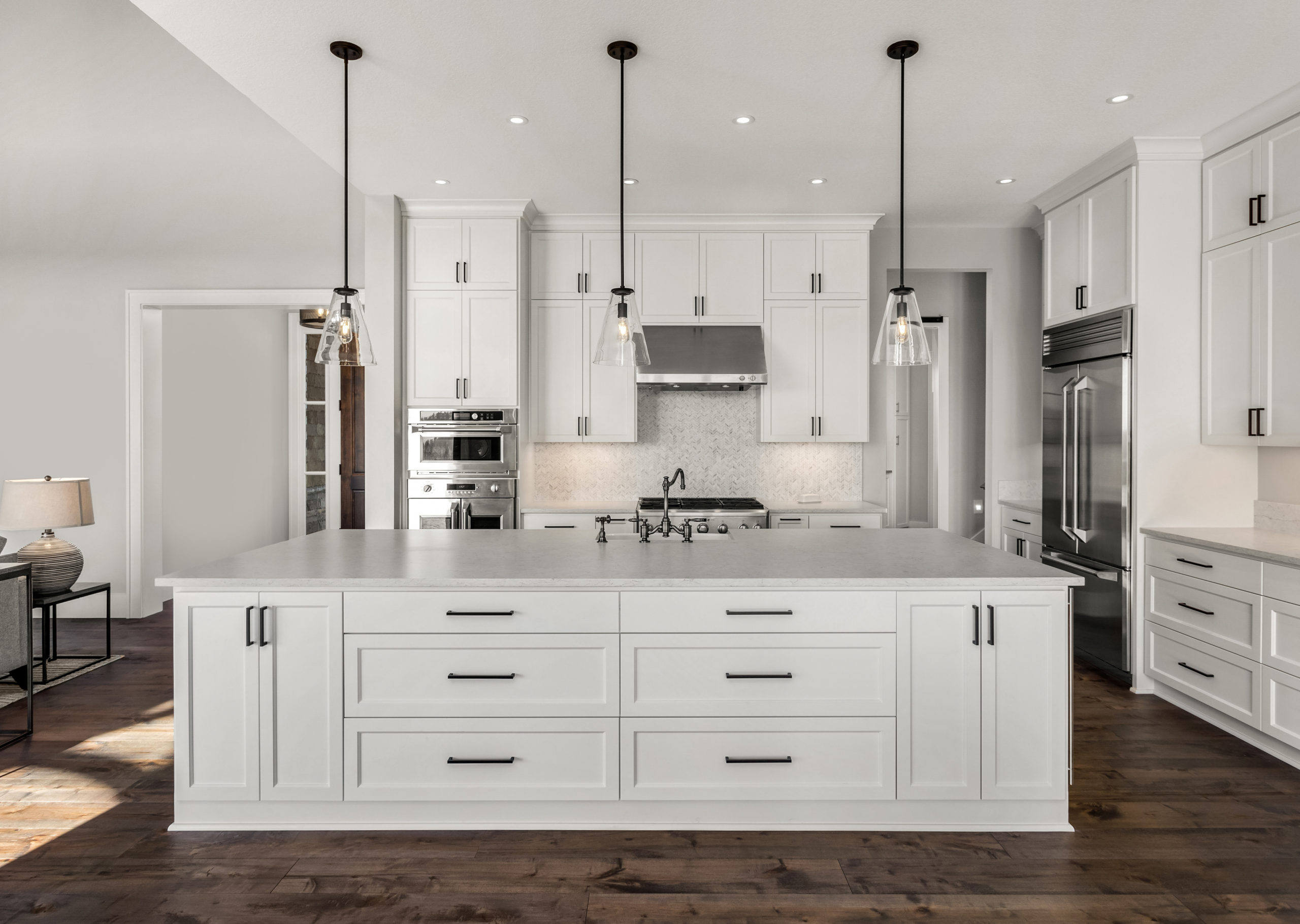
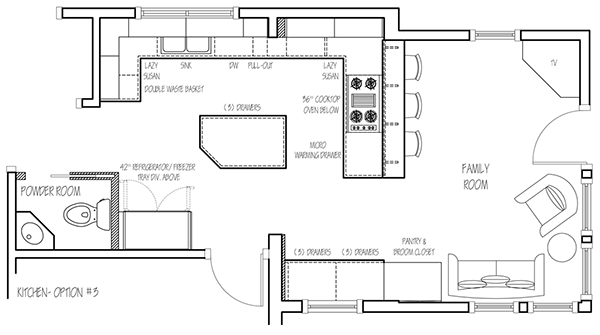







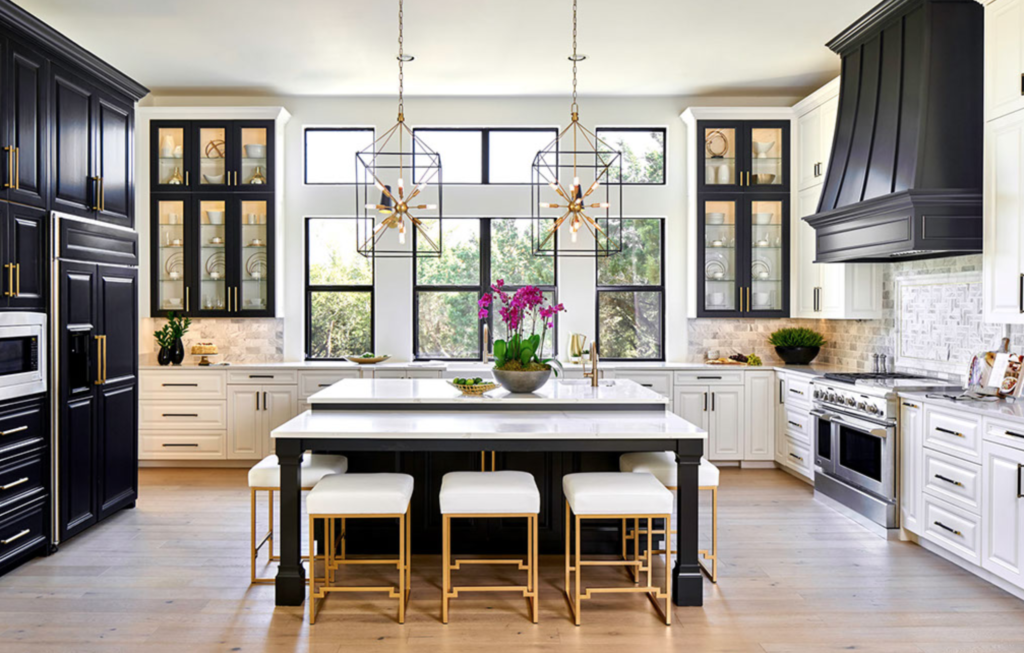

:max_bytes(150000):strip_icc()/ScreenShot2020-10-15at6.42.11PM-e762bbde32e94c54b3c04638f687f81d.png)
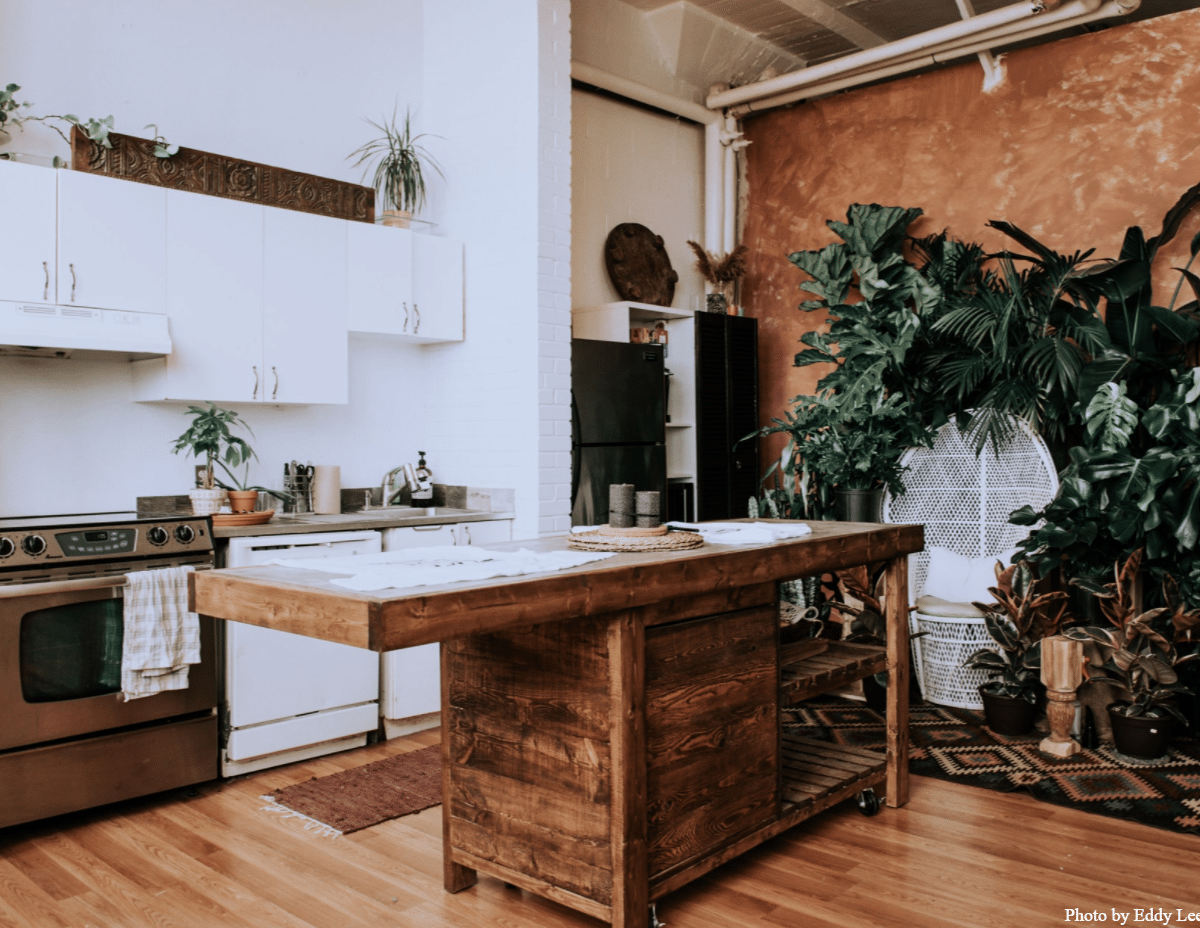
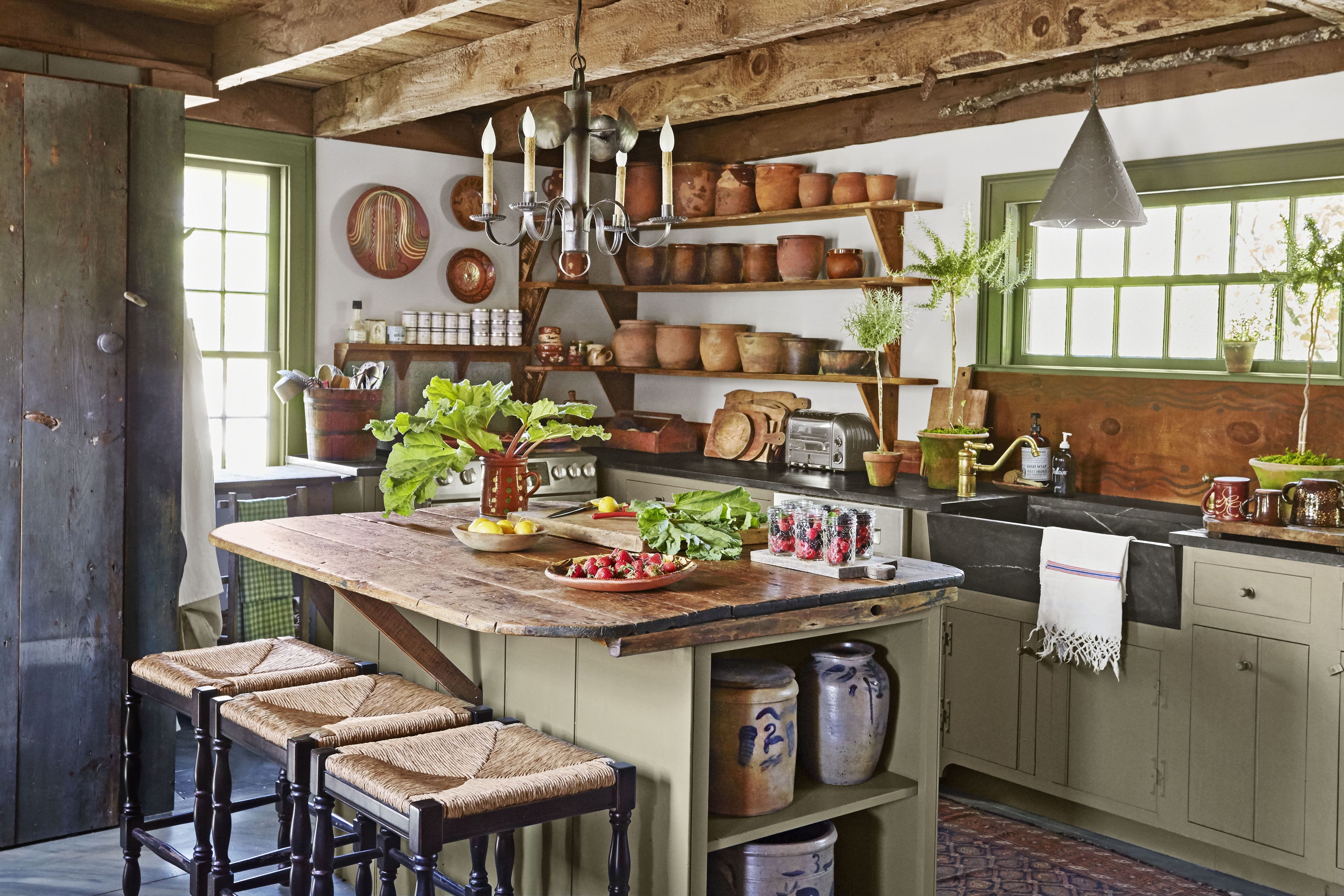

:max_bytes(150000):strip_icc()/woodpaneledkitchenhoodbrasslighting-59935e24d088c00013d0da02.jpg)
/modern-farmhouse-kitchen-ideas-4147983-hero-6e296df23de941f58ad4e874fefbc2a3.jpg)
:max_bytes(150000):strip_icc()/farmhouse-kitchen-decor-ideas-modern-kitchen-96645f40ba8b4dbea534b28cf16bc8f2.jpg)






:max_bytes(150000):strip_icc()/galley-kitchen-ideas-1822133-hero-3bda4fce74e544b8a251308e9079bf9b.jpg)


:max_bytes(150000):strip_icc()/MED2BB1647072E04A1187DB4557E6F77A1C-d35d4e9938344c66aabd647d89c8c781.jpg)


