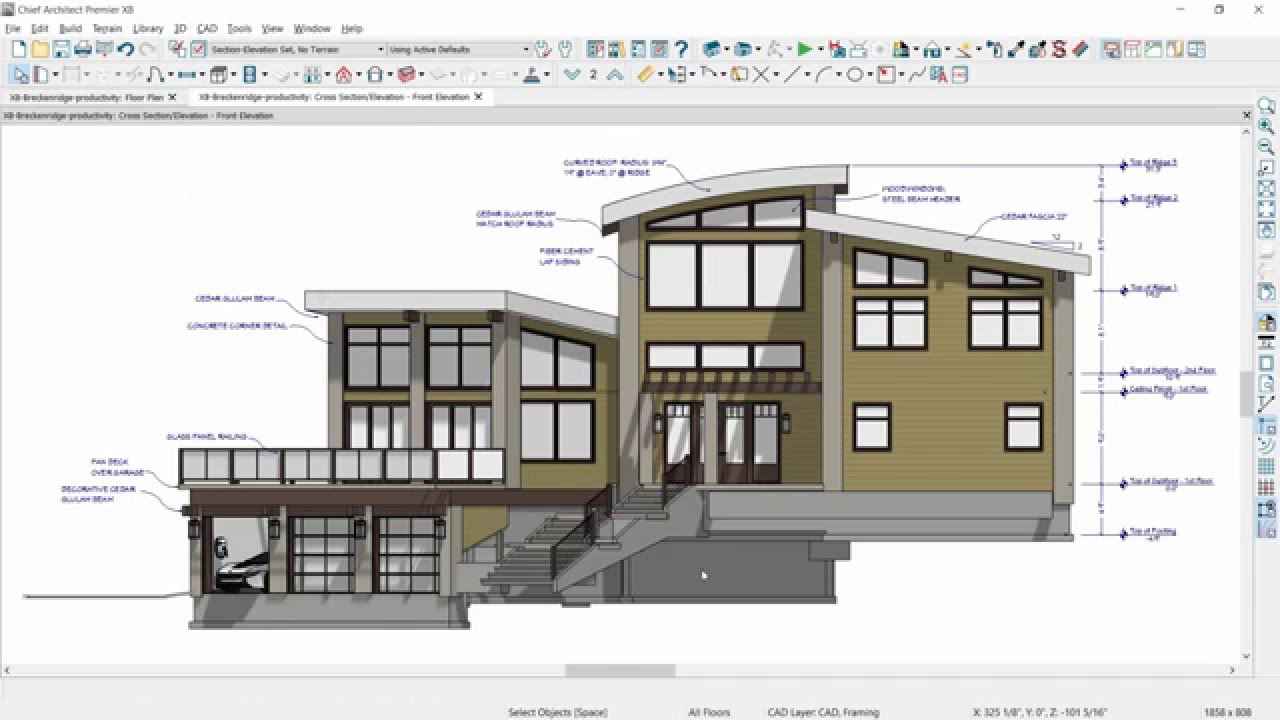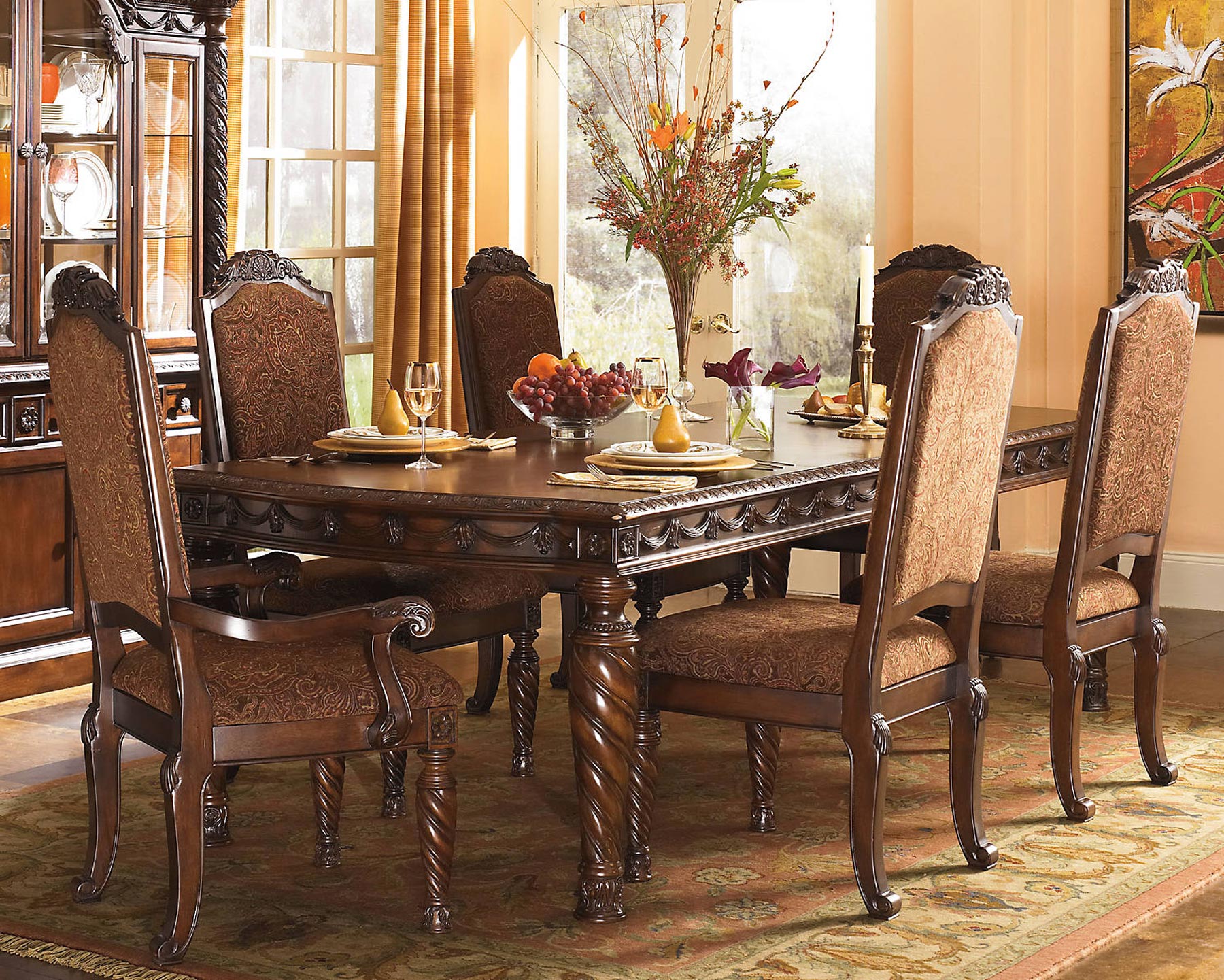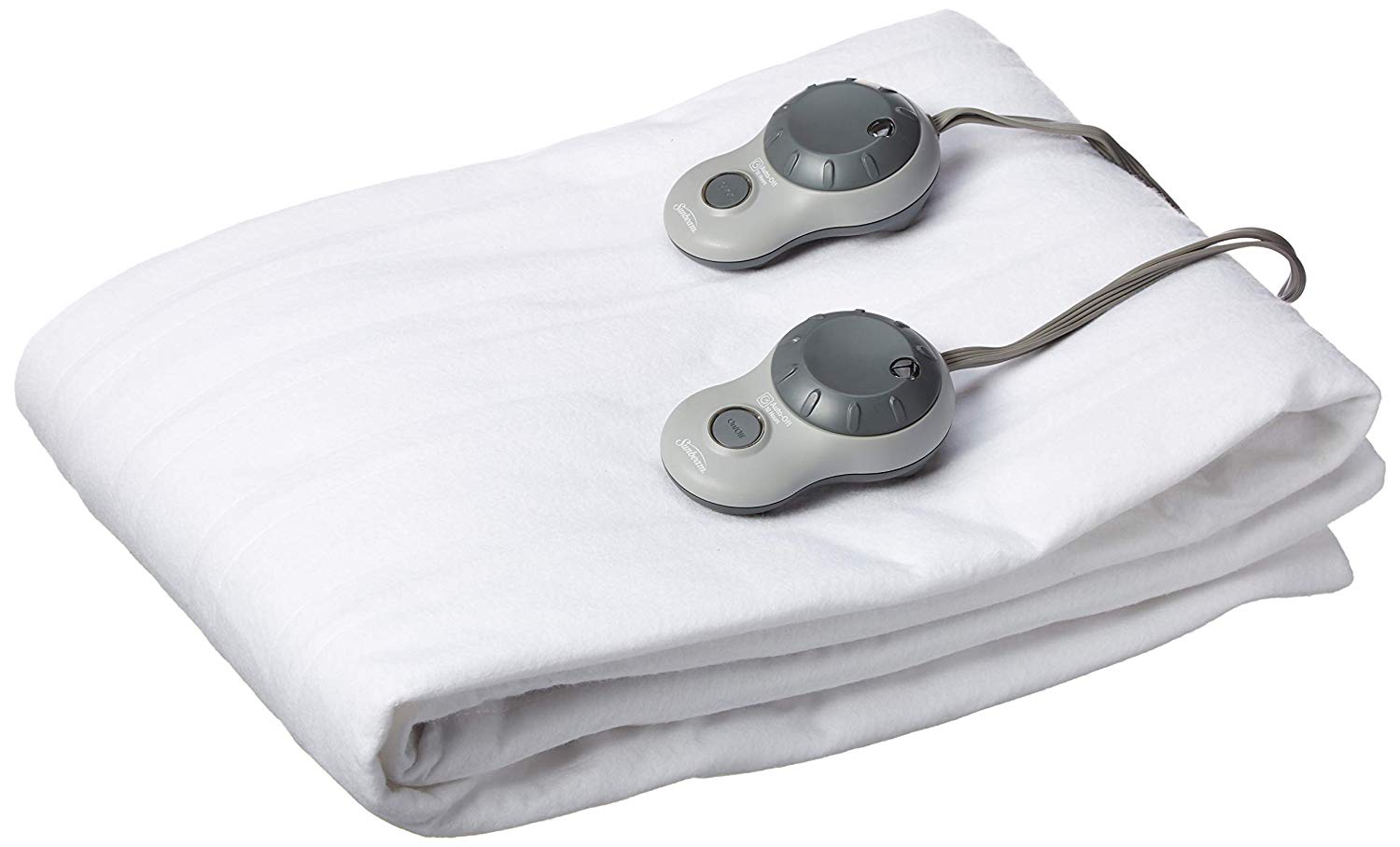1. IKEA Home Planner
If you're a fan of the iconic Swedish furniture brand, then you'll love the IKEA Home Planner. This free kitchen design planner allows you to create a virtual layout of your dream kitchen, complete with IKEA products. With drag-and-drop functionality and 3D visualization, it's easy to play around with different designs and see what works best for your space. Plus, with features like cost estimation and a shopping list, you can plan out your new kitchen without breaking a sweat.
2. RoomSketcher
Another popular option for kitchen design planning is RoomSketcher. This user-friendly tool allows you to create 2D and 3D floor plans, as well as experiment with different color schemes, materials, and layouts. You can even add furniture and decor to your design to get a better idea of how your dream kitchen will look. Plus, with the ability to save and share your designs, it's perfect for collaborating with partners or professionals.
3. Planner 5D
If you want a more visually stunning kitchen design planner, look no further than Planner 5D. This app offers a wide range of 3D models and textures to choose from, making it easy to create a photorealistic representation of your new kitchen. It also has a built-in catalog of kitchen-specific items, such as appliances and cabinets, to make your design process seamless.
4. Homestyler
For those who are more interested in high-end designs, Homestyler is the perfect kitchen design planner. This app features a wide selection of designer furniture and decor options to help you create a luxurious and stylish kitchen. It also offers a "View in My Room" feature, which allows you to see how your design will look in your actual space using augmented reality technology.
5. SketchUp
SketchUp is a versatile and robust 3D modeling software that can be used for a variety of design projects, including kitchen planning. With its user-friendly interface and powerful features, it's a great option for both beginners and professionals. The best part? It's completely free to use, making it a budget-friendly choice for your kitchen design needs.
6. SmartDraw
SmartDraw is a popular diagramming software that can also be used for kitchen design planning. It offers a variety of templates specifically for kitchen layouts, making it easy to get started. With its drag-and-drop interface and automatic dimensioning, you can quickly create a detailed and accurate plan of your new kitchen. Plus, it's compatible with both Mac and PC.
7. HomeByMe
HomeByMe is an online 3D planning tool that allows you to design your dream kitchen from the comfort of your own home. It offers a wide range of customization options, such as different cabinet styles and colors, to help you create a unique and personalized design. It also integrates with popular home improvement retailers, making it easy to purchase your chosen products directly from the app.
8. Planner 5D
Planner 5D also offers a mobile app version, perfect for those who prefer to design on the go. With its intuitive interface and extensive library of items and materials, you can easily create a detailed and realistic 3D model of your kitchen. You can also collaborate with others and share your designs for feedback or inspiration.
9. Floorplanner
Floorplanner is a simple yet powerful tool for creating 2D and 3D floor plans. With its drag-and-drop interface and accurate measurements, you can create a precise and detailed layout of your kitchen. It also offers a catalog of kitchen-specific items, as well as the ability to import your own custom items to truly personalize your design.
10. Chief Architect
For those looking for a more advanced and professional kitchen design planner, Chief Architect is the way to go. This software offers a wide range of features, including 3D rendering and detailed floor plans, to help you create a high-quality and professional design. While it does come with a price tag, it's a valuable investment for those who are serious about their kitchen renovation.
The Importance of a Kitchen Design Planner

Creating the Perfect Kitchen for Your Home
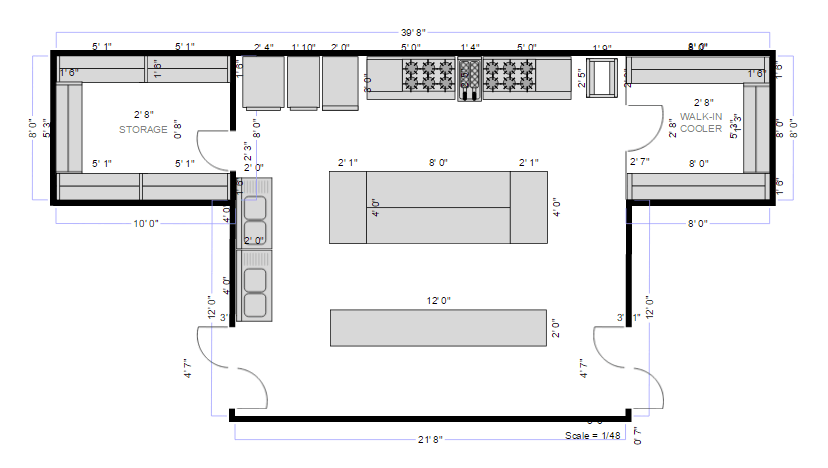 When it comes to designing a new kitchen, the process can be overwhelming. From choosing the right layout to selecting the perfect color scheme, there are many factors to consider. That's where a
kitchen design planner
comes in handy. This helpful tool allows you to plan and visualize your dream kitchen before making any major decisions. Not only does it save you time and money, but it also ensures that your kitchen design meets your needs and suits your personal style. Let's take a closer look at the benefits of using a kitchen design planner.
When it comes to designing a new kitchen, the process can be overwhelming. From choosing the right layout to selecting the perfect color scheme, there are many factors to consider. That's where a
kitchen design planner
comes in handy. This helpful tool allows you to plan and visualize your dream kitchen before making any major decisions. Not only does it save you time and money, but it also ensures that your kitchen design meets your needs and suits your personal style. Let's take a closer look at the benefits of using a kitchen design planner.
Customization and Flexibility
 With a
free kitchen design planner
, you have the flexibility to customize every aspect of your kitchen. You can experiment with different layouts, cabinet styles, and color schemes until you find the perfect combination. This level of customization allows you to create a kitchen that is truly unique and tailored to your specific needs and preferences. Plus, you can easily make changes and adjustments as you go, without any hassle or additional costs.
With a
free kitchen design planner
, you have the flexibility to customize every aspect of your kitchen. You can experiment with different layouts, cabinet styles, and color schemes until you find the perfect combination. This level of customization allows you to create a kitchen that is truly unique and tailored to your specific needs and preferences. Plus, you can easily make changes and adjustments as you go, without any hassle or additional costs.
Cost-Effective Solution
 One of the greatest advantages of using a kitchen design planner is that it is completely free. This means that you can experiment with different design ideas without any financial commitment. You can also compare prices and materials to find the most cost-effective options for your budget. With a clear plan in place, you can avoid costly mistakes and stick to your budget, making your kitchen renovation process much more affordable.
One of the greatest advantages of using a kitchen design planner is that it is completely free. This means that you can experiment with different design ideas without any financial commitment. You can also compare prices and materials to find the most cost-effective options for your budget. With a clear plan in place, you can avoid costly mistakes and stick to your budget, making your kitchen renovation process much more affordable.
Efficient Planning and Organization
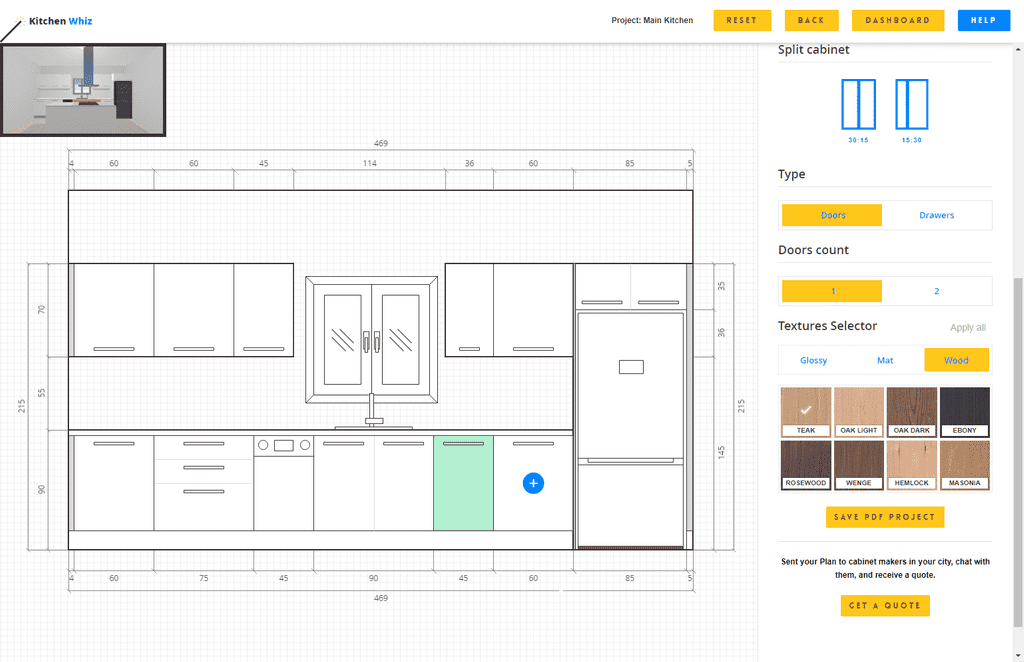 A kitchen design planner helps you stay organized and efficient throughout the entire design process. You can easily keep track of all your design ideas, as well as product and material information, in one place. This ensures that you don't miss any important details and helps you make informed decisions. Additionally, with a clear plan in place, your contractor will have a better understanding of your vision and can execute the design more efficiently, saving you time and hassle.
A kitchen design planner helps you stay organized and efficient throughout the entire design process. You can easily keep track of all your design ideas, as well as product and material information, in one place. This ensures that you don't miss any important details and helps you make informed decisions. Additionally, with a clear plan in place, your contractor will have a better understanding of your vision and can execute the design more efficiently, saving you time and hassle.
Conclusion
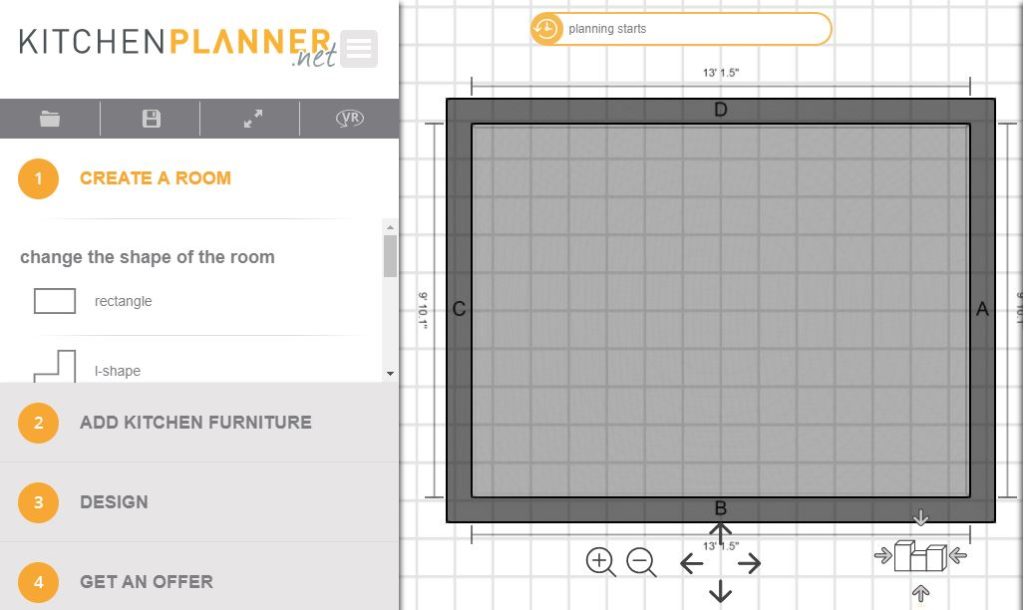 In conclusion, a
kitchen design planner
is an essential tool for anyone looking to renovate or design their dream kitchen. It offers customization, cost-effectiveness, and efficient planning and organization, making the entire process smoother and more enjoyable. So why wait? Start using a kitchen design planner today and turn your dream kitchen into a reality.
In conclusion, a
kitchen design planner
is an essential tool for anyone looking to renovate or design their dream kitchen. It offers customization, cost-effectiveness, and efficient planning and organization, making the entire process smoother and more enjoyable. So why wait? Start using a kitchen design planner today and turn your dream kitchen into a reality.









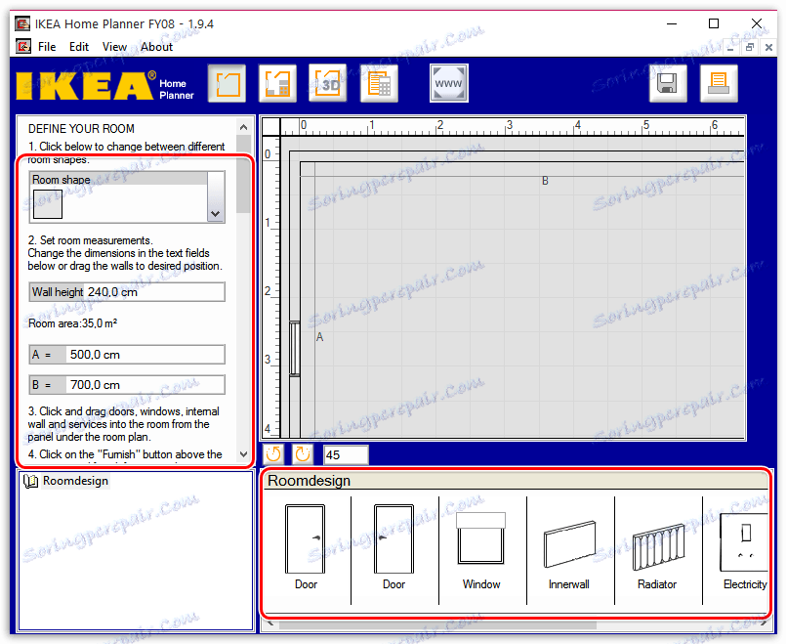





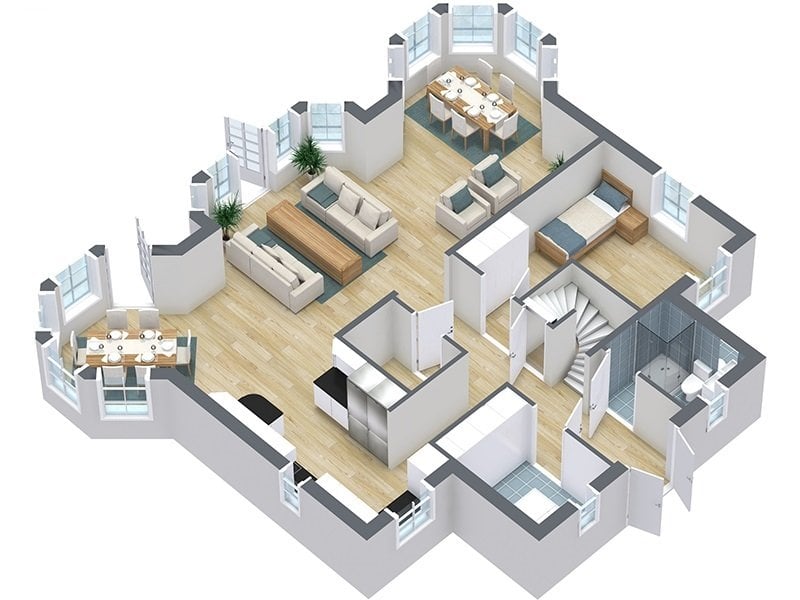








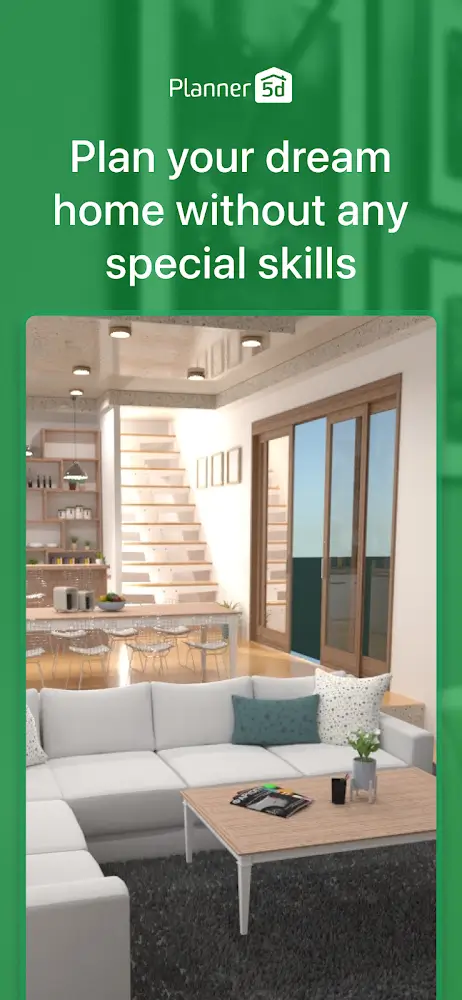


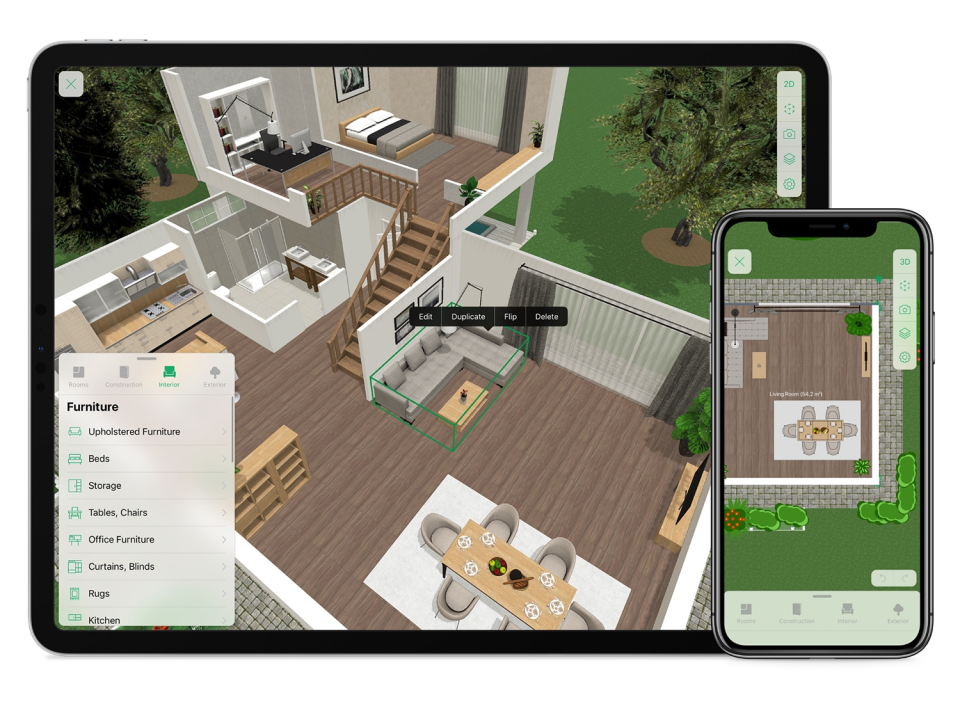
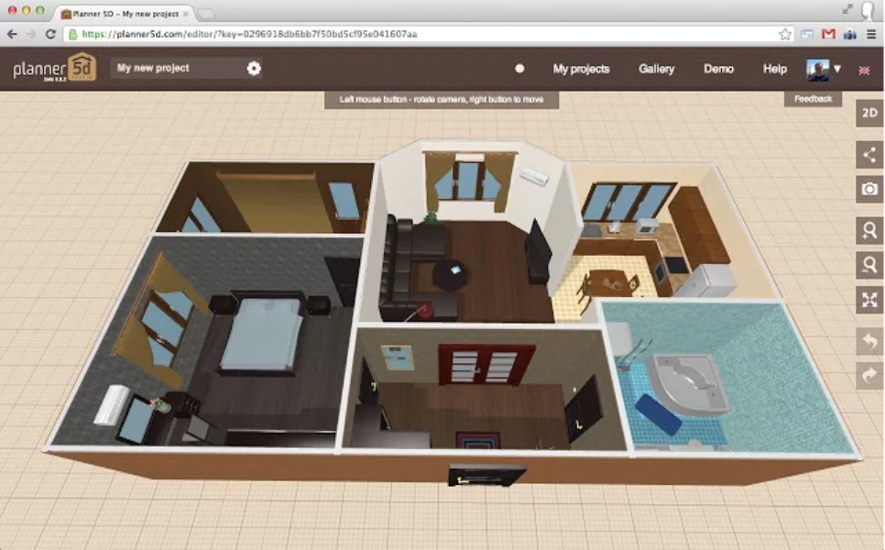





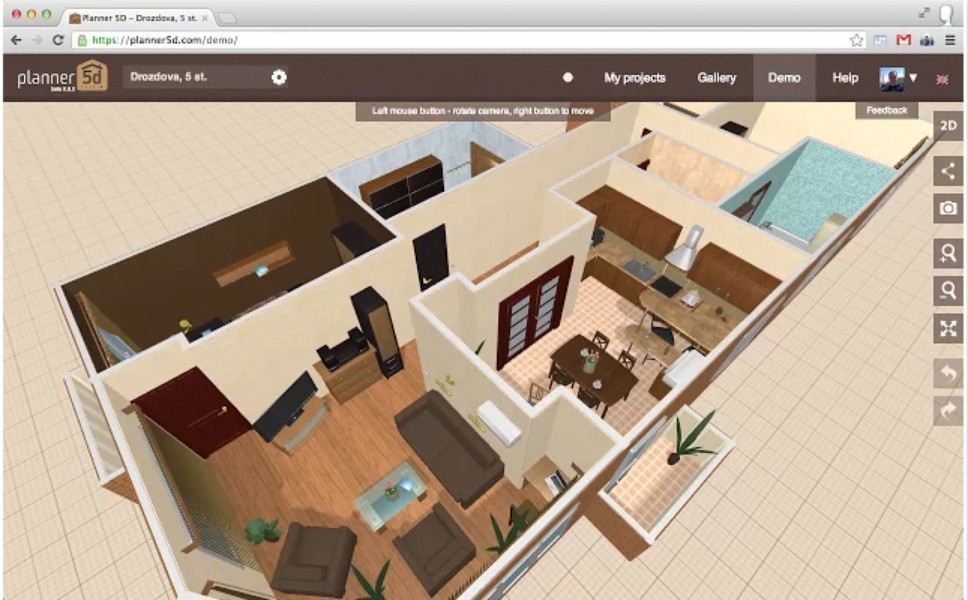

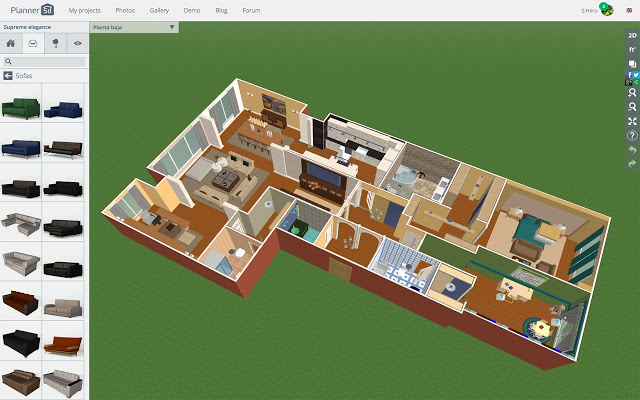





















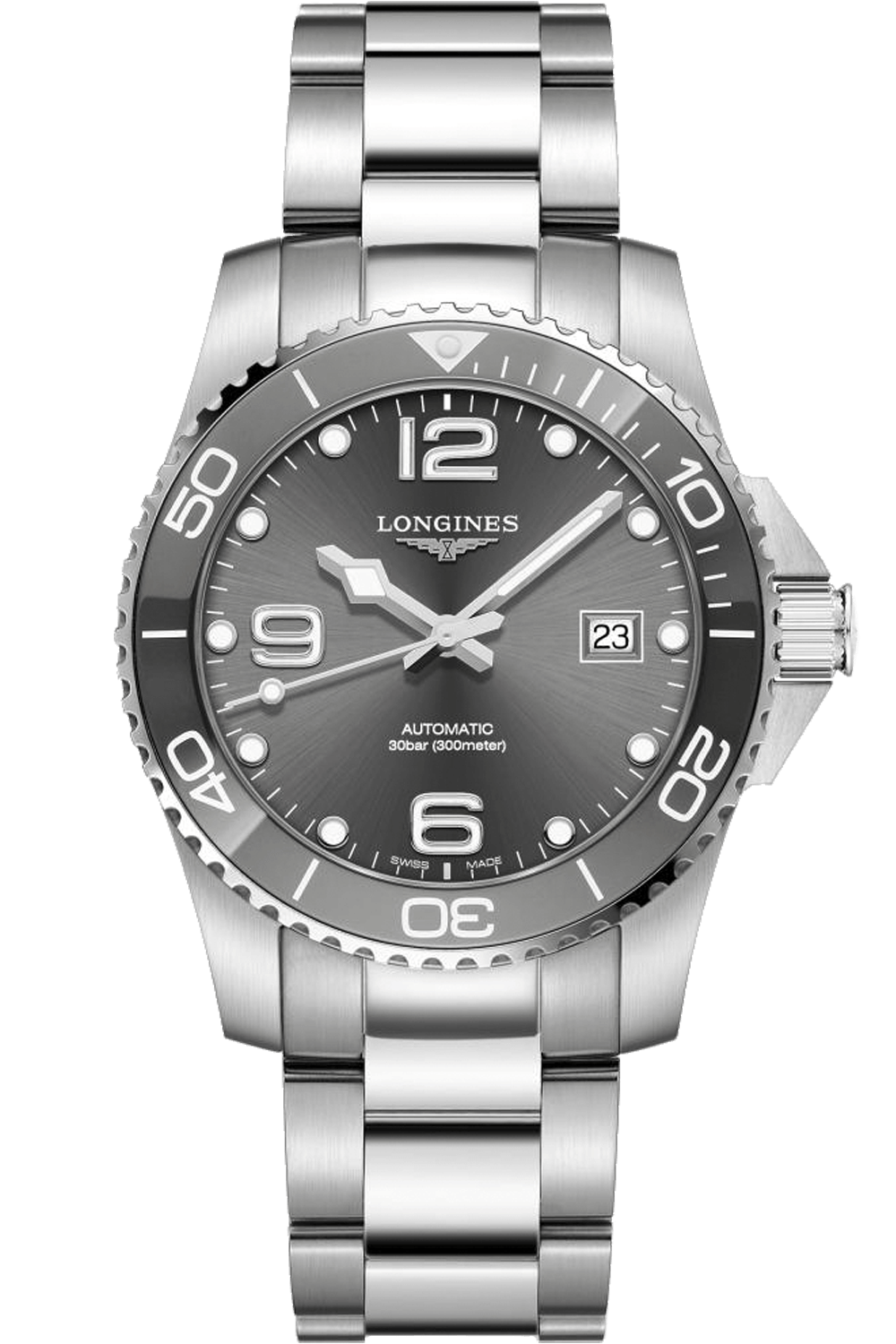

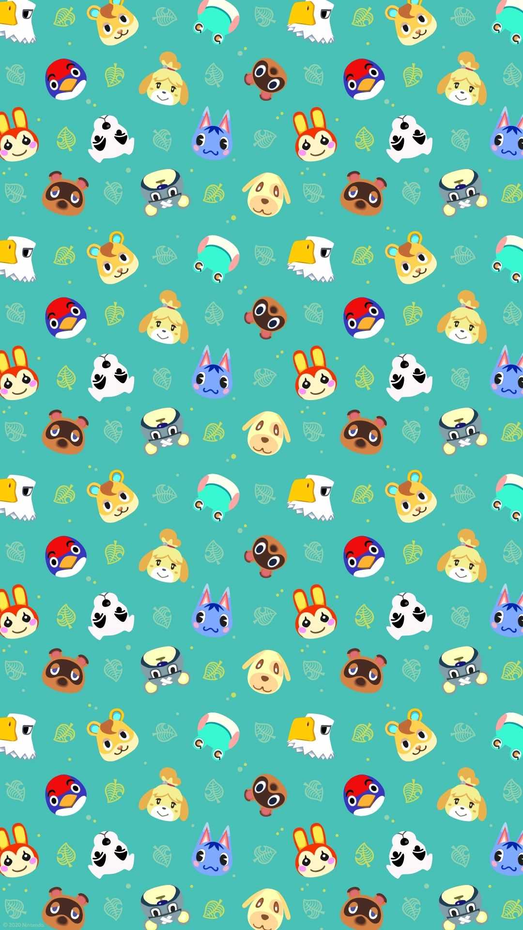



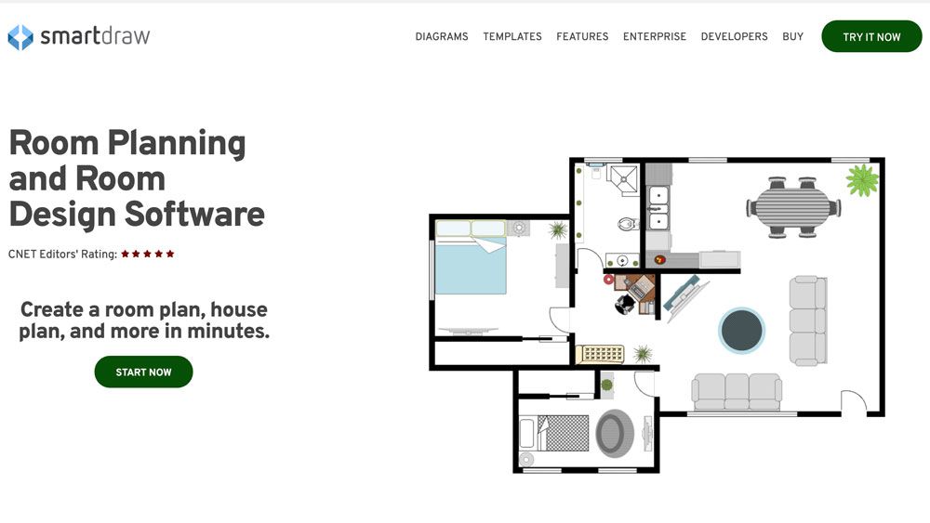


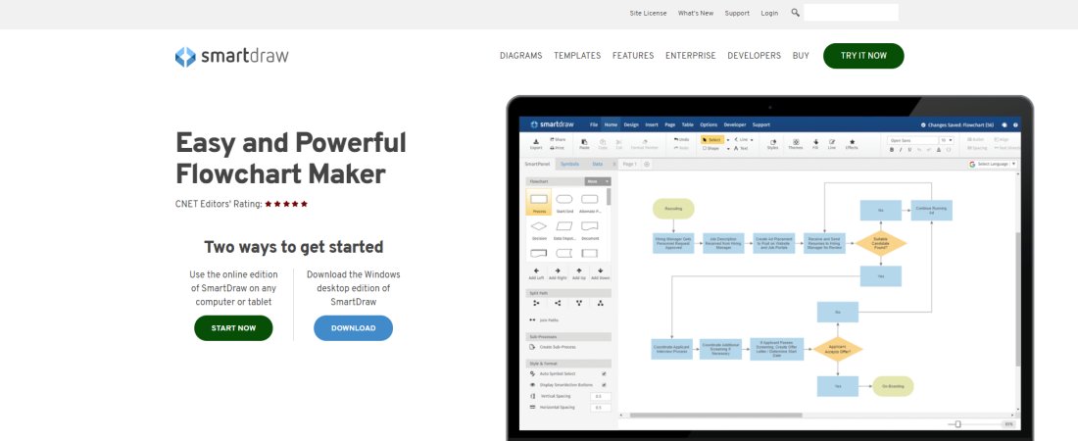
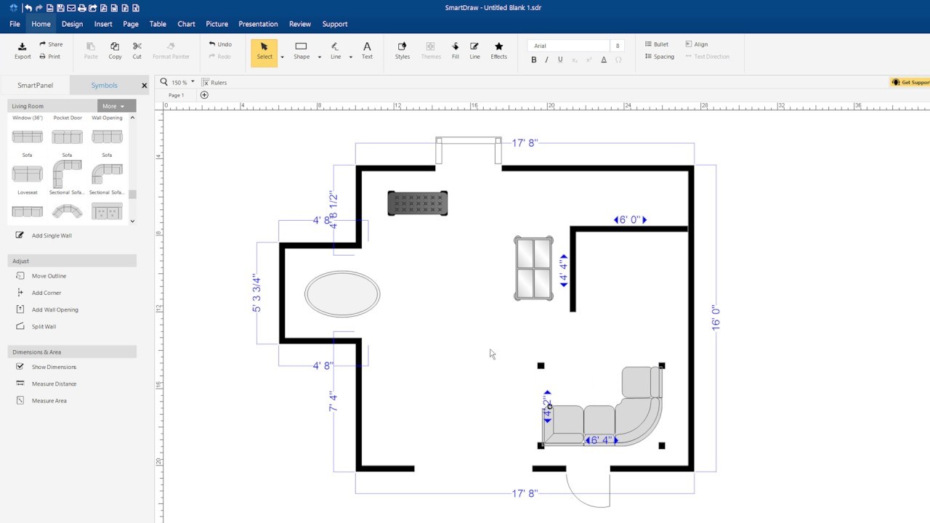


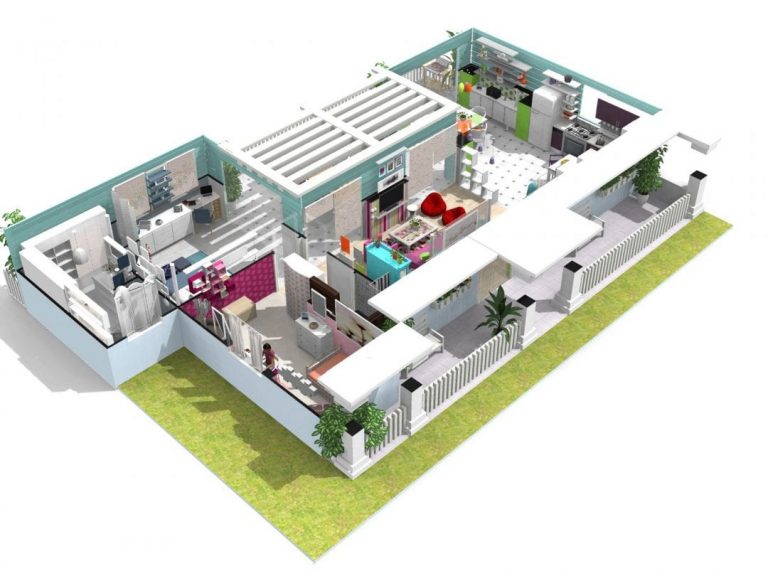



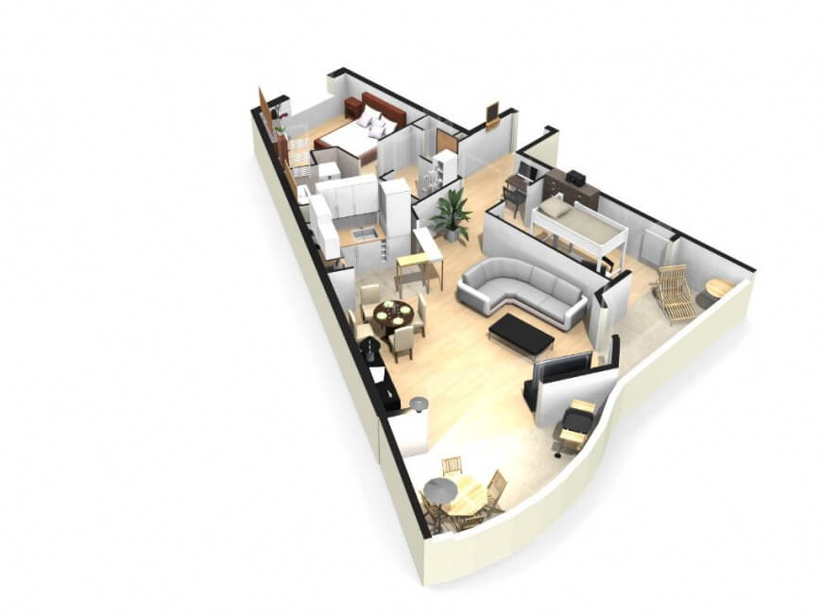





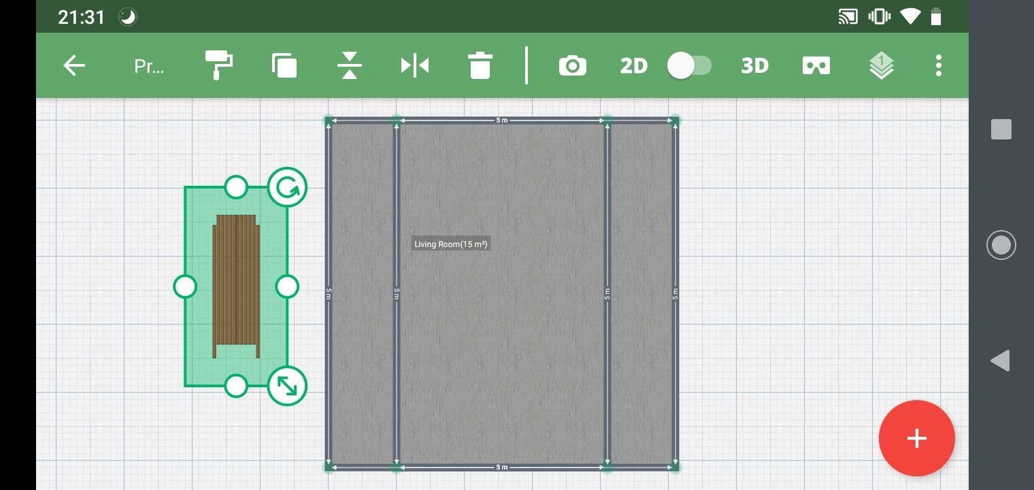
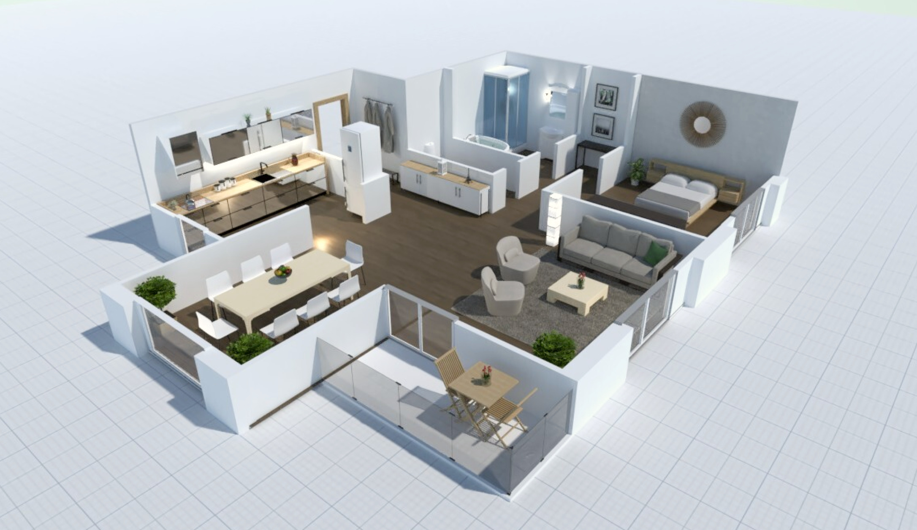

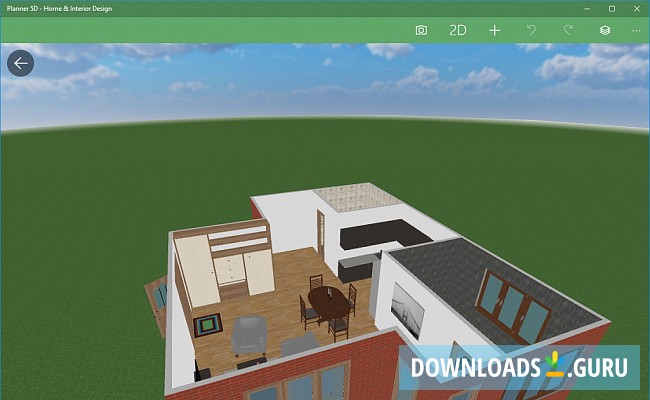

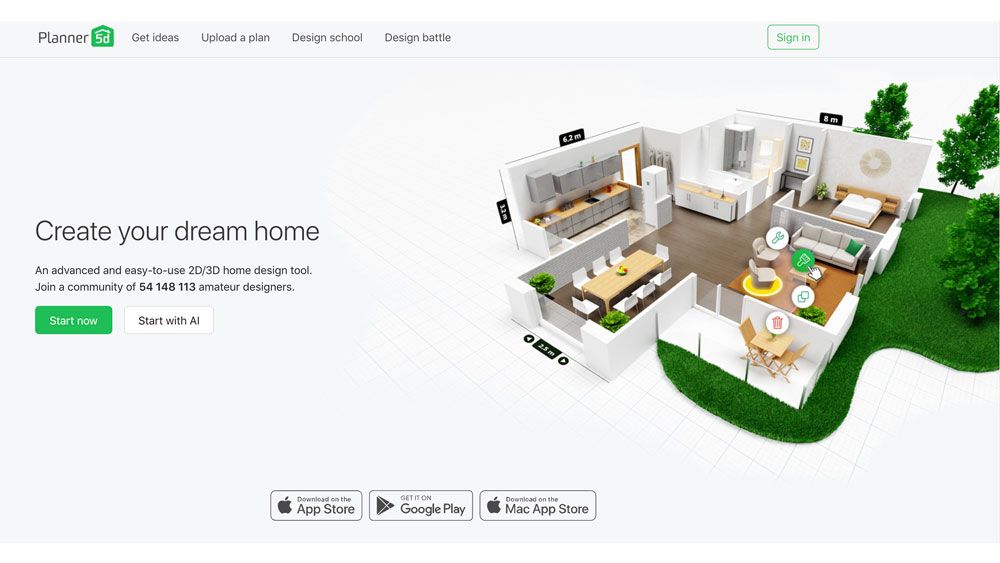







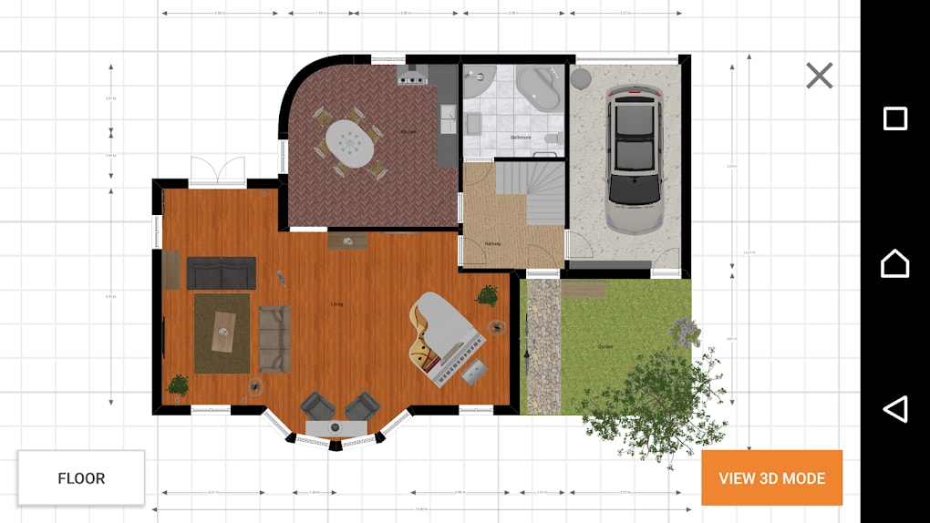


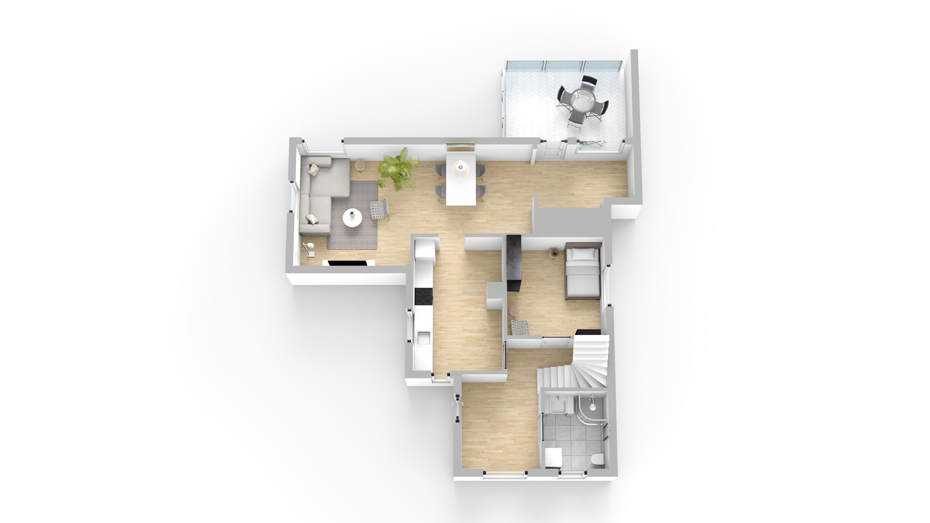
:max_bytes(150000):strip_icc()/floorplanner-5ac3ac6deb97de003708925c.jpg)











