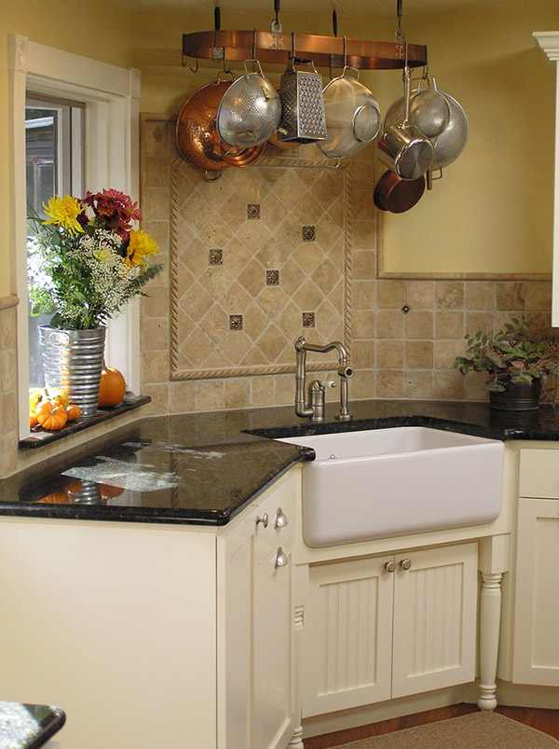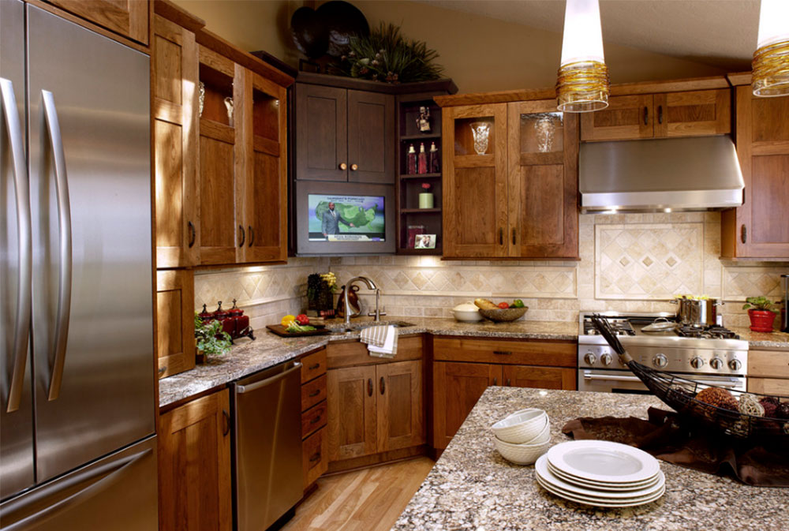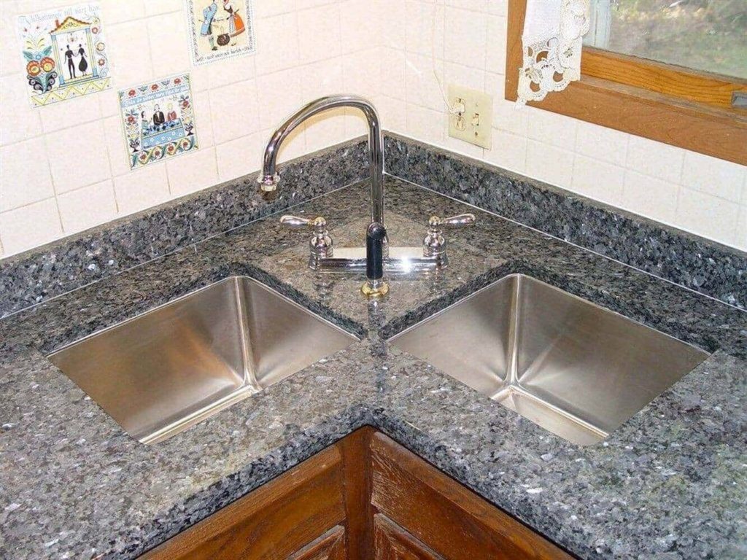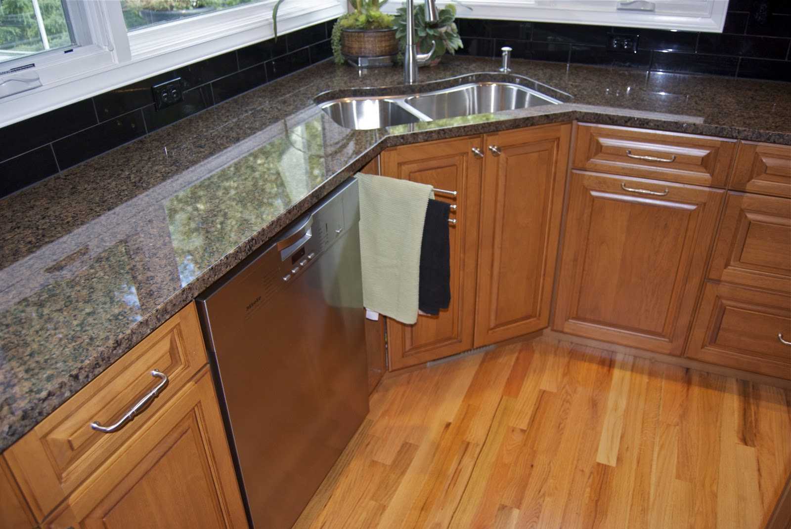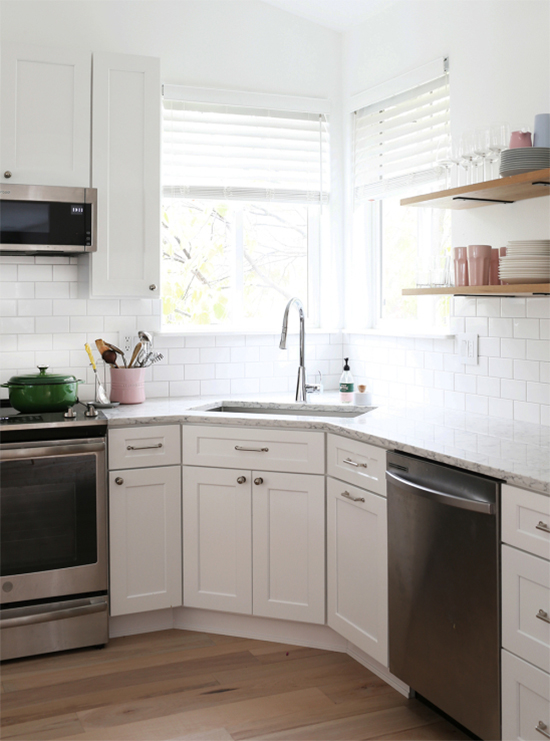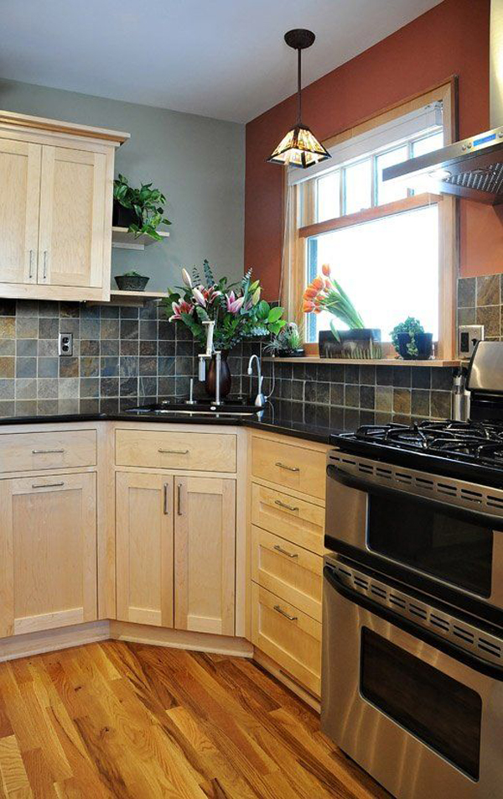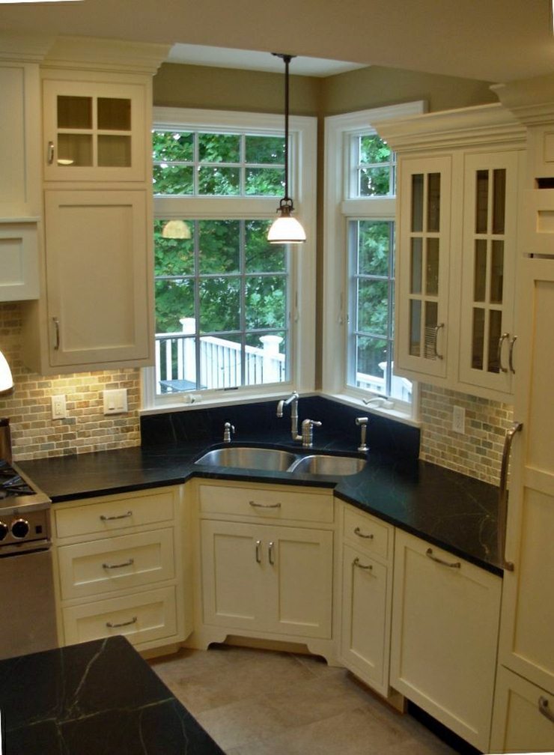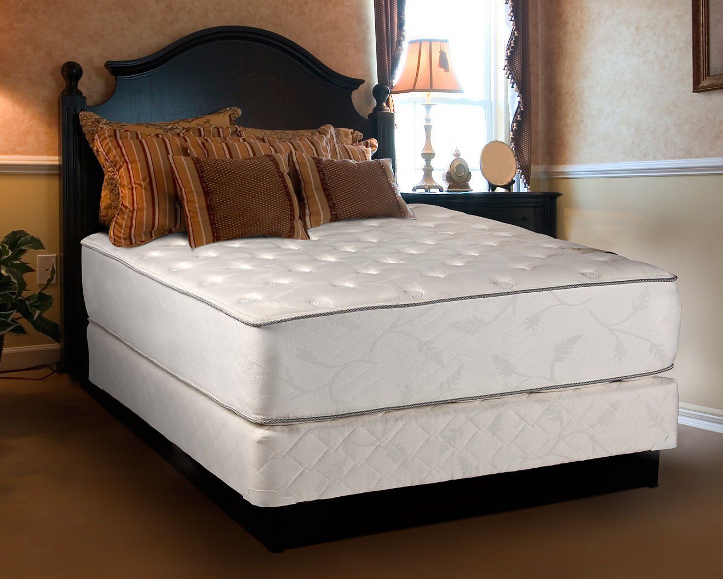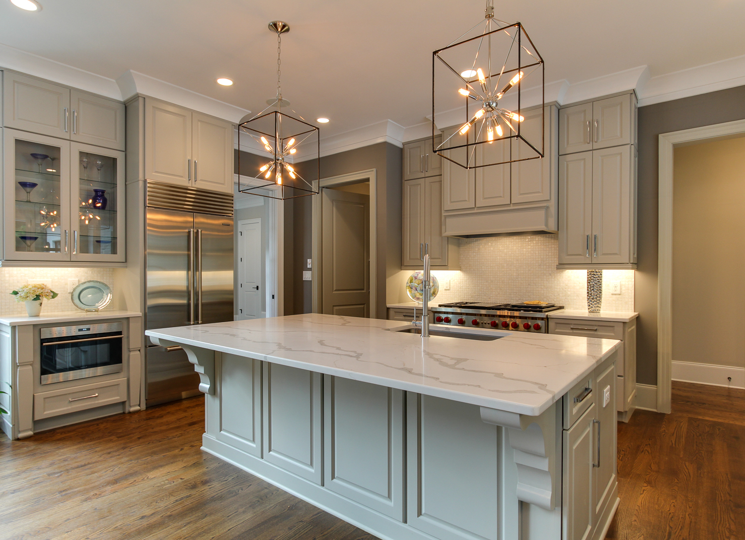When it comes to designing a kitchen, placement is key. And one design element that can make a big difference is the location of the sink. While traditional kitchen layouts often place the sink against a wall, a growing trend is to place the sink in the corner of the kitchen. This placement not only maximizes counter space, but it also adds a unique design element to the kitchen layout. Here are 10 corner kitchen sink design ideas to inspire your next kitchen renovation.Corner Kitchen Sink Design Ideas
For larger kitchens, consider installing a double corner sink. This design allows for multiple users to utilize the sink at once, making it perfect for families or those who love to entertain. The double sink also provides ample counter space for food prep or cleaning dishes.1. Double Corner Sink
If you love the rustic charm of a farmhouse kitchen, consider installing a corner farmhouse sink. This style of sink adds character to the kitchen and provides plenty of space for dishes and prep work. It also creates a focal point in the kitchen, making it a conversation piece for guests.2. Corner Farmhouse Sink
For a sleek and modern look, consider an undermount corner sink. This style of sink creates a seamless transition between the sink and counter, making it easy to wipe crumbs or spills directly into the sink. It also allows for easy cleaning of the counter around the sink area.3. Undermount Corner Sink
For kitchens with limited counter space, consider adding a corner prep sink. This smaller sink allows for food prep to take place in a different area from the main sink, maximizing counter space. It also adds a convenient location for cleaning vegetables or washing hands while cooking.4. Corner Prep Sink
For those who love to entertain, consider adding a corner bar sink to your kitchen design. This sink provides a convenient location for guests to clean glasses or rinse utensils while socializing in the kitchen. It also adds a fancy touch to your entertaining space.5. Corner Bar Sink
If your kitchen has a great view, why not showcase it with a corner sink positioned under windows? This design not only allows for natural light to shine into the kitchen, but it also creates a scenic view while doing dishes or prepping food.6. Corner Sink with Windows
For kitchens with limited counter space, consider installing a corner sink with overhead storage. This design allows for clutter to be stored above the sink, freeing up counter space for food prep or other kitchen tasks. It also adds a decorative element to the kitchen design.7. Corner Sink with Overhead Storage
If you love to eat breakfast in the kitchen, consider a corner sink with a breakfast bar. This design allows for casual dining space in the kitchen, while still maximizing counter space for food prep or other kitchen tasks. It also creates a cozy atmosphere for family meals.8. Corner Sink with Breakfast Bar
For a modern and open design, consider a corner sink paired with open shelving. This design allows for easy access to dishes or decor while adding a decorative element to the kitchen. It also creates a spacious feel to the kitchen, perfect for smaller spaces.9. Corner Sink with Open Shelving
Why the Corner Sink is the Perfect Addition to Your Kitchen Design

Efficient Use of Space
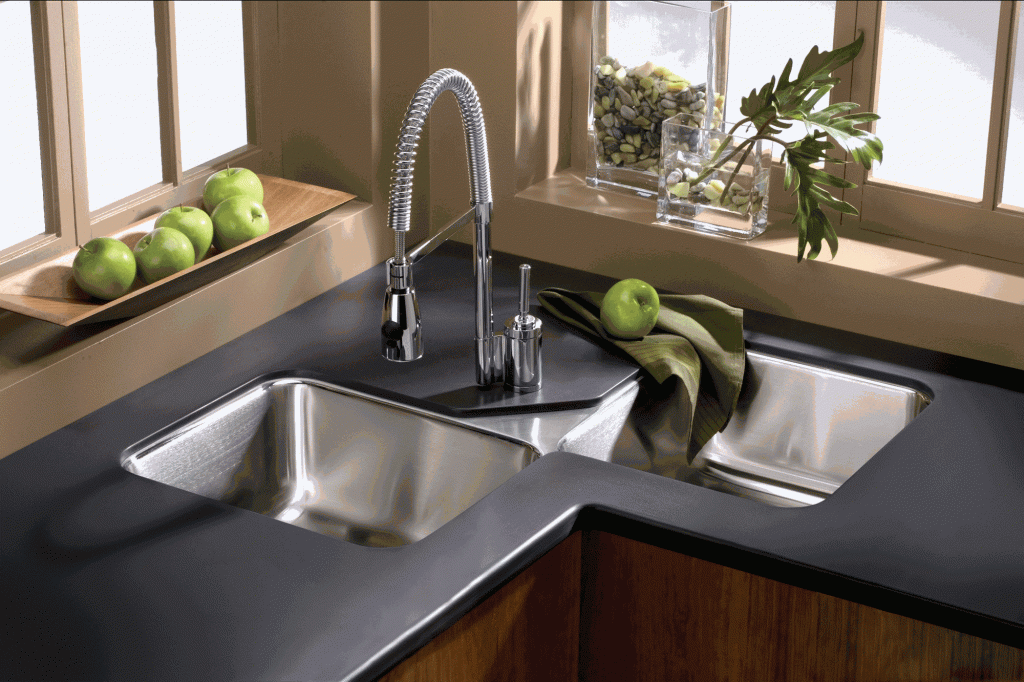 When it comes to kitchen design, maximizing space is essential. The
corner sink
is a practical solution for small and large kitchens alike. By utilizing the corner of your kitchen, you are freeing up valuable counter space for food prep and other tasks. This is especially beneficial for smaller kitchens where every inch counts.
When it comes to kitchen design, maximizing space is essential. The
corner sink
is a practical solution for small and large kitchens alike. By utilizing the corner of your kitchen, you are freeing up valuable counter space for food prep and other tasks. This is especially beneficial for smaller kitchens where every inch counts.
Improved Workflow
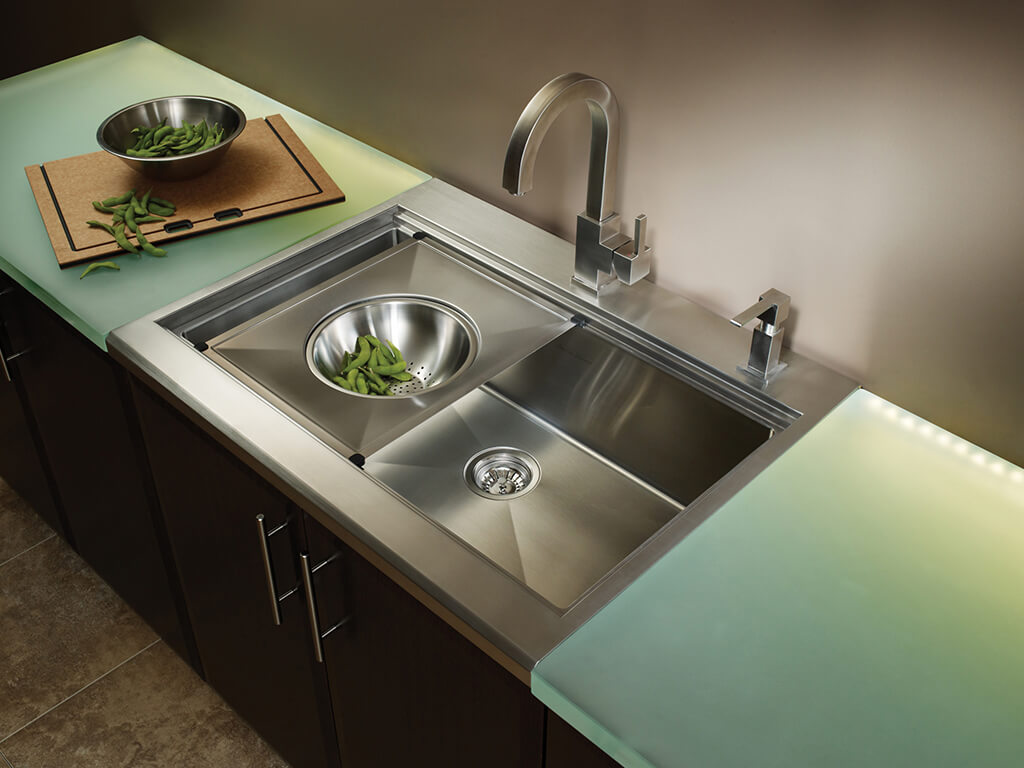 The placement of a sink in the corner of the kitchen can also improve the overall workflow in the space. With the sink located in the corner, it is in close proximity to both the stove and the refrigerator, creating a
work triangle
that is essential for efficient cooking. This allows for easy movement between the three main areas of the kitchen without any obstructions.
The placement of a sink in the corner of the kitchen can also improve the overall workflow in the space. With the sink located in the corner, it is in close proximity to both the stove and the refrigerator, creating a
work triangle
that is essential for efficient cooking. This allows for easy movement between the three main areas of the kitchen without any obstructions.
Enhanced Aesthetic
 Aside from its practical benefits, the corner sink can also add a unique touch to your kitchen design. It breaks away from the traditional placement of a sink along the wall and adds visual interest to the space. With the sink as the focal point in the corner, you can also use it as an opportunity to display decorative accents or incorporate a
waterfall edge
design to your countertop for a modern and sleek look.
Aside from its practical benefits, the corner sink can also add a unique touch to your kitchen design. It breaks away from the traditional placement of a sink along the wall and adds visual interest to the space. With the sink as the focal point in the corner, you can also use it as an opportunity to display decorative accents or incorporate a
waterfall edge
design to your countertop for a modern and sleek look.
Increased Functionality
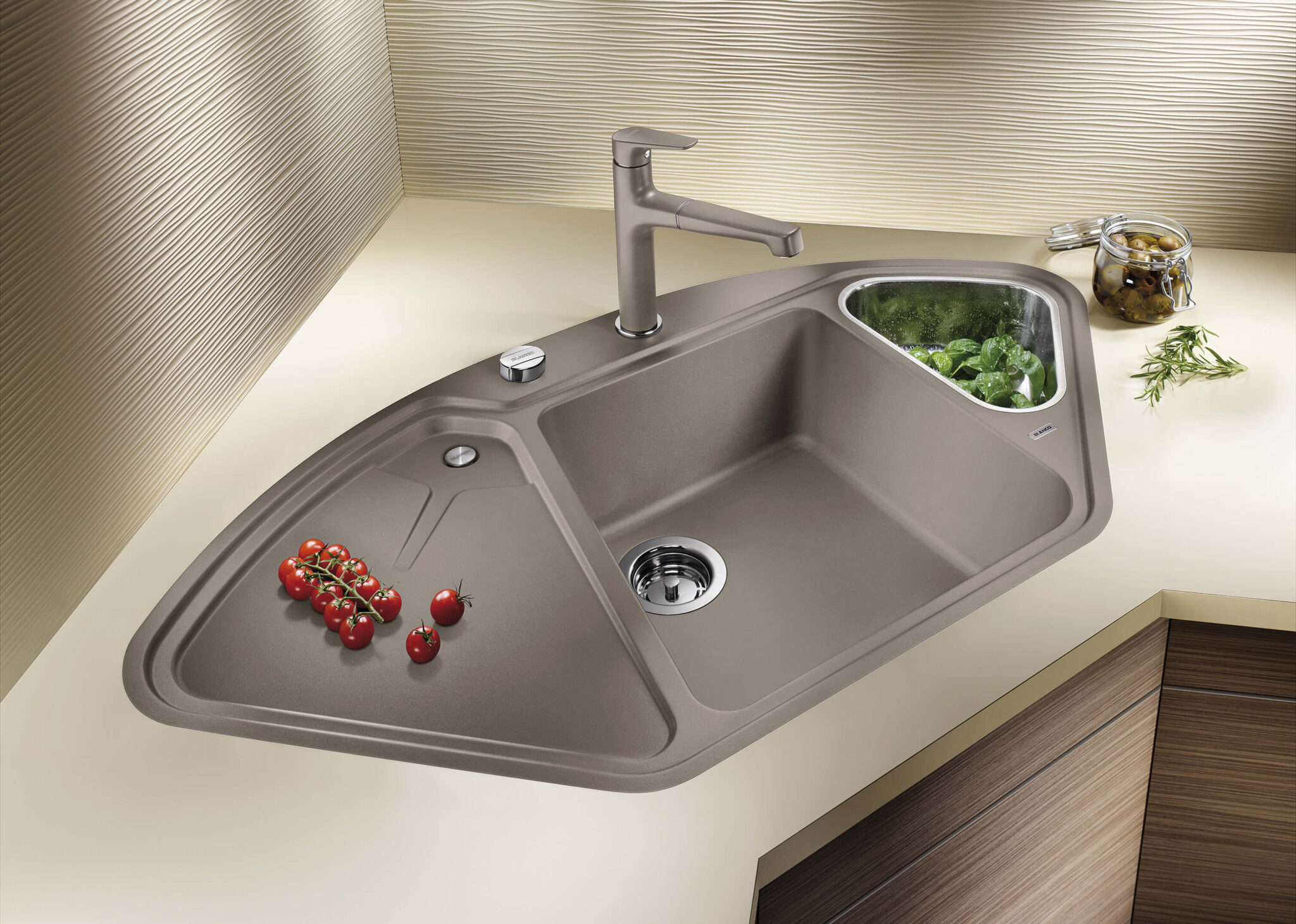 In addition to its efficiency and aesthetics, the corner sink also offers increased functionality. With the extra counter space created by its placement, you can install additional cabinets or shelves for storage. This allows you to keep your kitchen clutter-free and organized, making it a more pleasant space to work in.
In conclusion, the
corner sink
is a smart and practical addition to any kitchen design. Its efficient use of space, improved workflow, enhanced aesthetic, and increased functionality make it a valuable element in creating a functional and visually appealing kitchen. So next time you are considering a kitchen renovation, don't overlook the possibilities of incorporating a corner sink into your design.
In addition to its efficiency and aesthetics, the corner sink also offers increased functionality. With the extra counter space created by its placement, you can install additional cabinets or shelves for storage. This allows you to keep your kitchen clutter-free and organized, making it a more pleasant space to work in.
In conclusion, the
corner sink
is a smart and practical addition to any kitchen design. Its efficient use of space, improved workflow, enhanced aesthetic, and increased functionality make it a valuable element in creating a functional and visually appealing kitchen. So next time you are considering a kitchen renovation, don't overlook the possibilities of incorporating a corner sink into your design.


