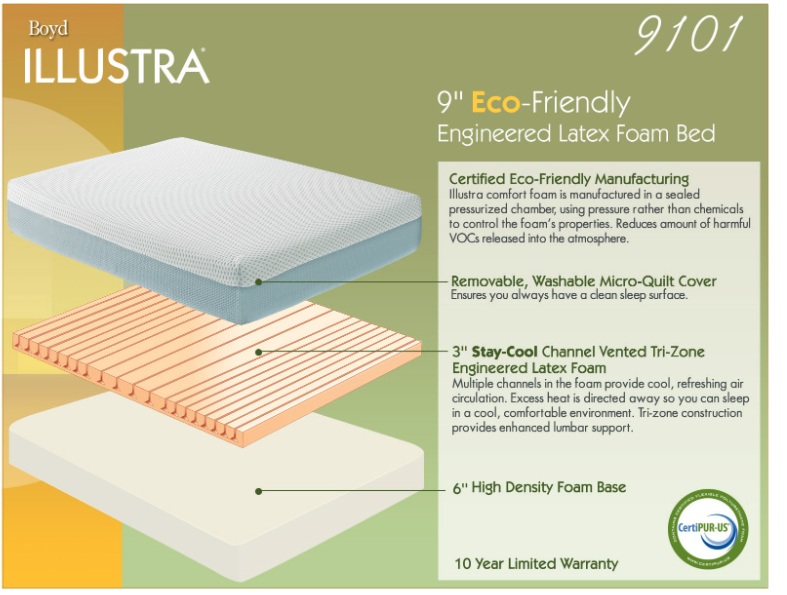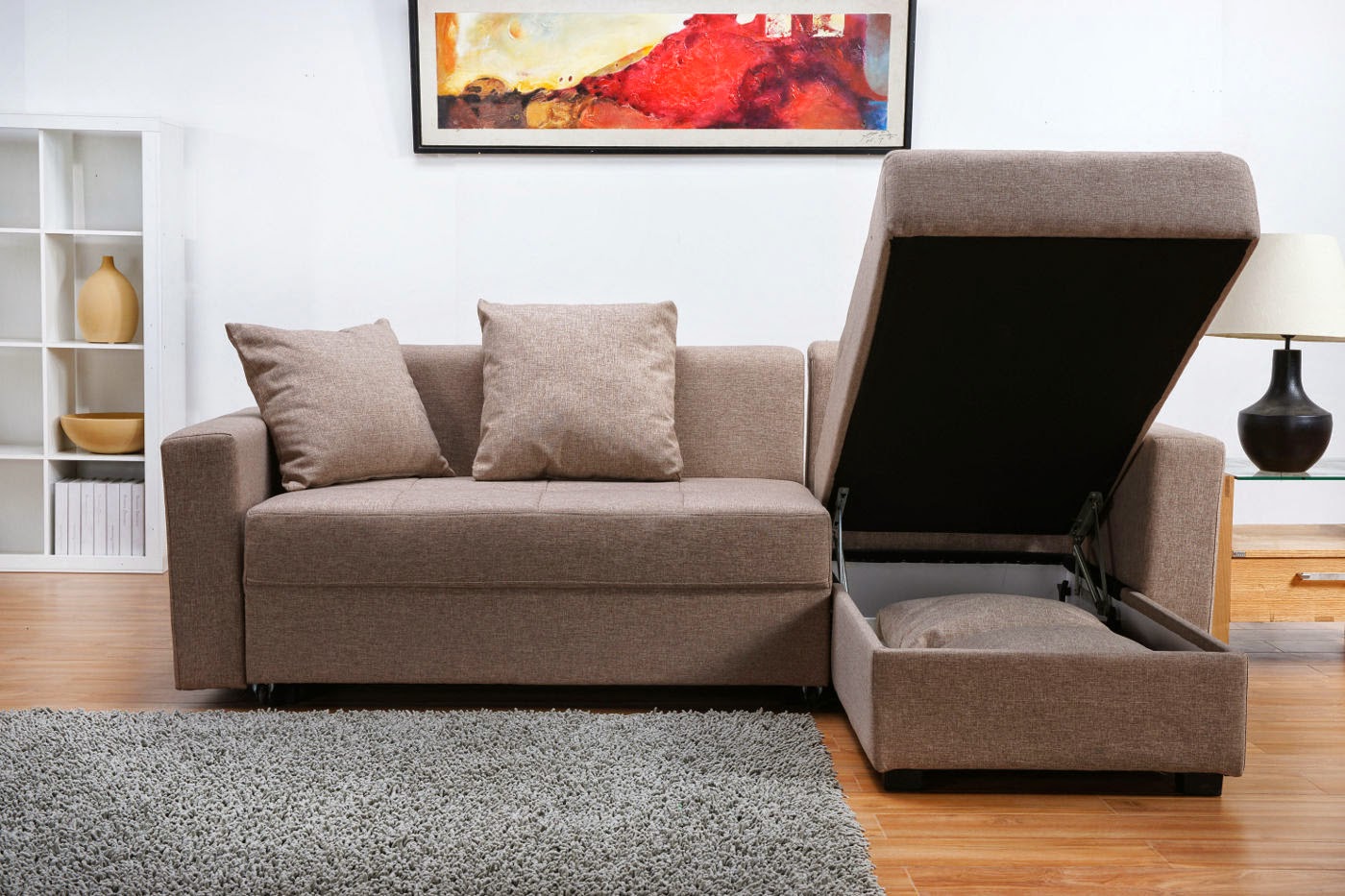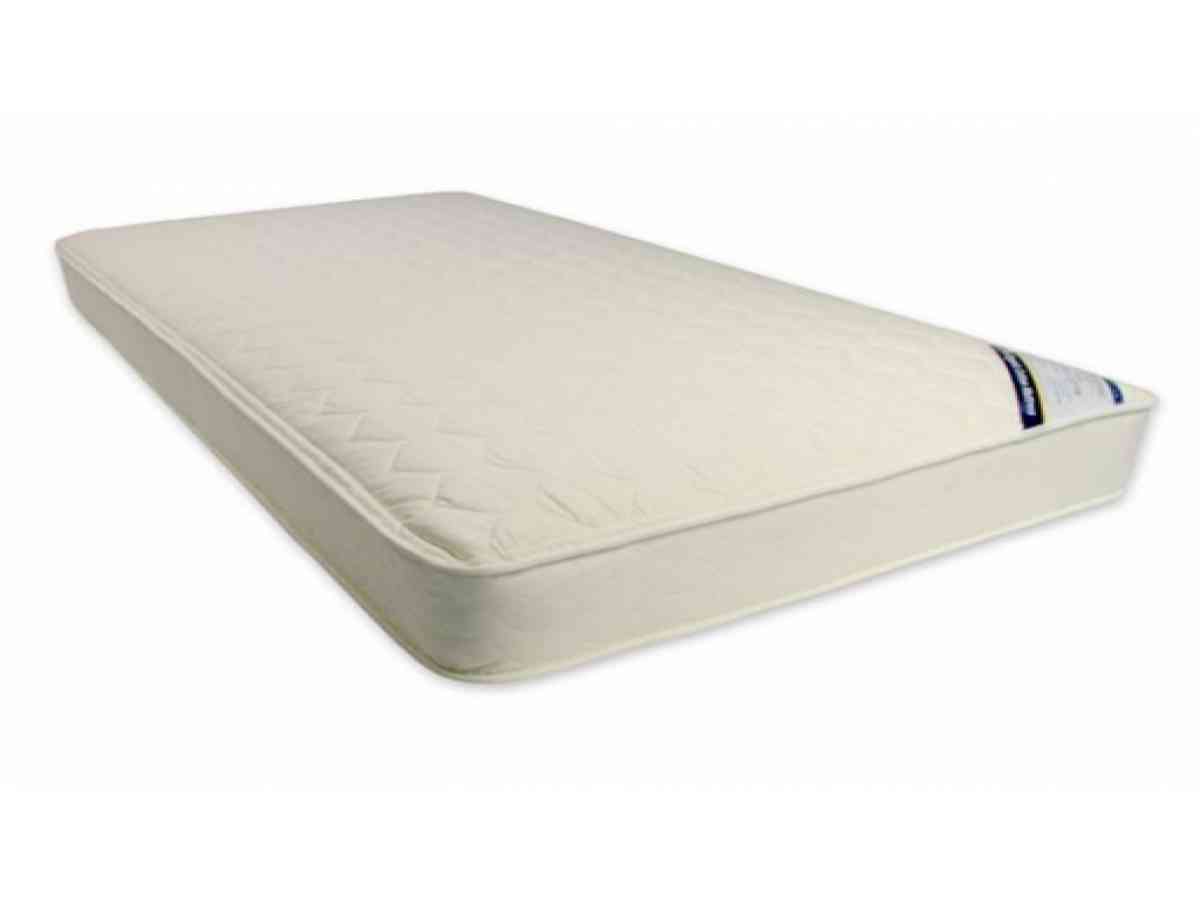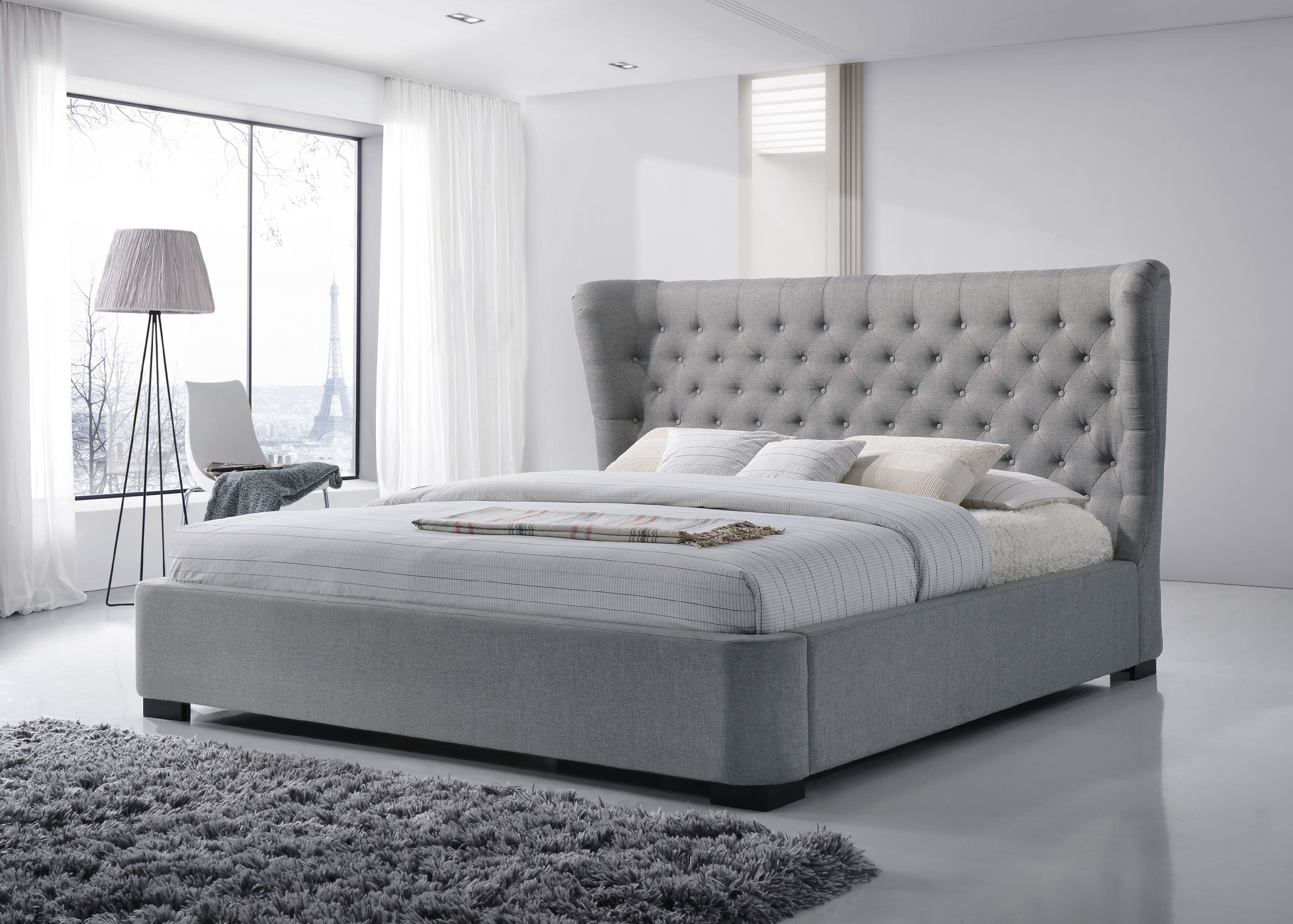Roomstyler 3D Room Planner
Roomstyler 3D Room Planner is a free online 3D room planer that helps people design and visualize kitchens from all angles. It allows users to create 3D floor plans with exact measurements and unreal visuals, so kitchen remodeling ideas can be tested before any serious commitment to the project.
Roomstyler 3D Room Planner offers a large collection of realistic furniture from top brands, so it has something for every taste. Additionally, users can buy 3D printed models, view detailed building instructions, and see product videos to help buy and set up the products.
Roomstyler 3D Room Planner’s real time 3D rendering helps users visualize and test kitchen project ideas, while a drag and drop feature makes it simple to move objects or explore other elements of the design. It is truly one of the best kitchen design maker tools available today.
IKEA Home Planner
Like Roomstyler 3D Room Planner, the IKEA Home Planner is an online 3D kitchen planning tool. However, it only caters to IKEA products, so customers restricted to that product line need not worry about problems faced with product compatibility.
IKEA enthusiasts will particularly appreciate the range of features offered in the IKEA Home Planner virtual kitchen maker. This includes point and click functionality to drop in various kitchen products, customizable doors and drawers, and the ability to preview finished looks.
What's more, content designed specifically for IKEA products makes the IKEA Home Planner an incredibly easy interface to use. All in all, it is an amazing kitchen planning tool for IKEA fans.
Home Hardware Kitchen Design Tool
The Home Hardware Kitchen Design Tool is a free online product, powered by Kitchen Spaces. It requires no software downloads, meaning everyone can get up and running quickly. That makes it a great choice for those without high-end computers.
The Home Hardware Kitchen Design Tool helps customers design and customize their kitchen to-order. It includes a library of cabinet and door styles, detailed views of handles and other kitchen hardware, and kitchen design inspiration images.
The Home Hardware Kitchen Design Tool is incredibly user-friendly, even for design newbies. And these features make it an excellent kitchen design maker for DIY projects.
Lowe's Room Design Tool
Similar to the Home Hardware Kitchen Design Tool, Lowe’s Room Design Tool is a free online virtual room maker. This 3D design application is made for people who want to make the most of the Lowe’s product range in their kitchen setup.
Lowe’s Room Design Tool offers features like room dimensions, wall and floor design, and product placement. This means customers can see how various items will look in their kitchen, before buying them. What’s more, users can upload images of windows, walls, and other elements to get a better idea of how to incorporate them into their kitchen design.
Lowe’s Room Design Tool is an easy-to-use kitchen design maker with an intuitive user interface, so beginners can familiarize themselves with it in no time.
Bigcommerce Design Suite
Bigcommerce Design Suite is a powerful suite for creating stunning virtual kitchen designs. From ensuring customers get the exact cabinets they want, to providing customers with detailed design instructions, it helps turn kitchen dreams into reality.
What makes Bigcommerce Design Suite stand out from the rest is its 3D visualization system. This revolutionary 3D system helps customers get an exact look and feel for their virtual kitchen designs. It also means customers can instantly adjust the style of their kitchen, without needing to reset their work each time.
Not only that, but detailed tutorials help users master the tools and techniques of this powerful kitchen design maker. All in all, it is a great choice for those looking for a comprehensive kitchen design solution.
Amin Design Studio
Amin Design Studio is a leading web-based kitchen design maker. It promises to turn customers’ ideas into a reality, giving their kitchens a brand-new appearance.
This design tool includes many features, such as working from a blank canvas, taking measurements, and purchasing products. In addition, customers can use the Amin Design Studio software to create a floor plan, draft their kitchen, and select specific dressings such as wallpapers and flooring.
Amin Design Studio is a great choice for customers looking for a comprehensive kitchen design solution. From creating detailed designs, to discussing the costing of projects, the design studio helps take the stress out of remodeling a kitchen.
Kitchen Design Ideas
Kitchen Design Ideas is an online resource for homeowners looking for creative kitchen setup ideas. It includes information about kitchen colors, designs and styles, and even offers tips for small kitchen setups.
In addition, Kitchen Design Ideas also offers a 3D planning tool. This tool allows customers to recreate their kitchen in a 3D setting, to help visualize how it will look when it is completed. Kitchen Design Ideas is an excellent choice for homeowners who want to play around with different kitchen ideas before committing to any one design.
B&Q Kitchen Planner
The B&Q Kitchen Planner is another virtual planning tool from a major retailer. This comprehensive kitchen design software allows users to select a style, layout, and cabinets from the B&Q range. It also gives users the option to change sizes and material types, so they can make sure the kitchen design meets their unique needs.
The B&Q Kitchen Planner software even includes other extras, such as tools to customize wallpapers, floors, and more. Additionally, users can create multiple projects to compare design options and find the best one for their kitchen.
B&Q Kitchen Planner is an exceptional kitchen planning tool, that helps make kitchen remodeling much easier.
Design a Room: Kitchen
Design a Room: Kitchen is a free online kitchen design maker, powered by MyDeco.com. It offers users the opportunity to design their kitchen to perfection, using an intuitive drag and drop tool.
The Design a Room: Kitchen tool allows users to experiment with different 3D objects and paint types to identify the perfect kitchen look. Additionally, customers can easily get a quote for their project, and view detailed product descriptions.
Design a Room: Kitchen is an excellent, free, and user-friendly kitchen design tool. It provides customers with a great overview of their kitchen needs, and allows them to experiment with a variety of objects and colors.
Autodesk HomeStyler
Autodesk HomeStyler is a 3D interior design application, that enables users to remodel the look of their kitchen. It offers a wide range of product catalogs, including furniture, appliances, surfaces, and more.
Autodesk HomeStyler has some unique features, such as automatic room dimensions and a live rendering function. This helps customers get a true sense of the kitchen's dimensions and proportion, making it easy to identify any potential design flaws.
Autodesk HomeStyler is an incredibly useful kitchen design tool. It helps customers turn inconceivable kitchen remodel designs into a reality.
Planner 5D: Kitchen Design
Planner 5D: Kitchen Design is a customizable 3D kitchen planner. The application includes a vast library of 3D objects and objects for guidance, enabling customers to recreate a real-life kitchen setup.
Planner 5D: Kitchen Design provides users with a detailed room size configuration, as well as visual effects like shadows, lighting, and reflections. Customers can also buy real furniture products through the application, or download detailed design plans for self-assembly.
Planner 5D: Kitchen Design is a highly helpful kitchen design tool, helping customers visualize their kitchen setup with realistic effects.
Kitchen Design Made Easy with Kitchen Design Maker
 Are you looking to makeover your kitchen in style? Look no further than a
Kitchen Design Maker
. Decorate and remodel the heart of your home with the best tools and techniques in the industry. Whether you're completely renovating or simply adding accents, you'll find all the essentials that will make designing an enjoyable experience.
With Kitchen Design Maker, you can explore a
variety of designs and ideas
, helping you narrow down what works for you. Not only can you customize a space to fit your lifestyle, this inventive tool will guide you through each step of the process. Easily add different features to individualize each item. And don't forget: when you remodel, you also upgrade. Kitchen Design Maker will save you time and money by suggesting the most up-to-date materials and methods to create your dream kitchen.
You can customize every element of your space in one sitting.
Select from various aesthetic options
, including colors, materials, textures, and shapes, to coordinate and create a welcoming and organized area. Easily combine design elements to design a sophisticated and well-thought-out area. Create a mood board with images to design the full kitchen look. By selecting the right products and additional pieces, you will establish a unique atmosphere professionals will envy.
Are you looking to makeover your kitchen in style? Look no further than a
Kitchen Design Maker
. Decorate and remodel the heart of your home with the best tools and techniques in the industry. Whether you're completely renovating or simply adding accents, you'll find all the essentials that will make designing an enjoyable experience.
With Kitchen Design Maker, you can explore a
variety of designs and ideas
, helping you narrow down what works for you. Not only can you customize a space to fit your lifestyle, this inventive tool will guide you through each step of the process. Easily add different features to individualize each item. And don't forget: when you remodel, you also upgrade. Kitchen Design Maker will save you time and money by suggesting the most up-to-date materials and methods to create your dream kitchen.
You can customize every element of your space in one sitting.
Select from various aesthetic options
, including colors, materials, textures, and shapes, to coordinate and create a welcoming and organized area. Easily combine design elements to design a sophisticated and well-thought-out area. Create a mood board with images to design the full kitchen look. By selecting the right products and additional pieces, you will establish a unique atmosphere professionals will envy.
Maintain Home Value and Enhance Quality of Life
 Often, busy homeowners don't have the time to stop and plan their space. The Kitchen Design Maker platform helps you develop a precise plan with
minimal effort and time
. While creating and building, you will learn ways to maintain home value and enhance the quality of life. Designing with the best materials and producing the most efficient use of the space will elevate the environment in your home. Also, pick up helpful tips to best maintain your kitchen, from the mildest clean up to more complex jobs. Kitchen Design Maker will simplify the frustration of trying to stay organized and on-track.
Often, busy homeowners don't have the time to stop and plan their space. The Kitchen Design Maker platform helps you develop a precise plan with
minimal effort and time
. While creating and building, you will learn ways to maintain home value and enhance the quality of life. Designing with the best materials and producing the most efficient use of the space will elevate the environment in your home. Also, pick up helpful tips to best maintain your kitchen, from the mildest clean up to more complex jobs. Kitchen Design Maker will simplify the frustration of trying to stay organized and on-track.
Renovating Your Kitchen with Kitchen Design Maker
 Advancements in modern technology give us the convenience of
having planing tools at our fingertips
. With an all-in-one package tailored to your individual needs, you can start renovating immediately and free up your time for other challenging tasks.
The possibilities are endless with the Kitchen Design Maker. Start by selecting your style, size, and materials to produce the most stunning and functional result. After designing, you can share your project with friends and family before building it.
Advancements in modern technology give us the convenience of
having planing tools at our fingertips
. With an all-in-one package tailored to your individual needs, you can start renovating immediately and free up your time for other challenging tasks.
The possibilities are endless with the Kitchen Design Maker. Start by selecting your style, size, and materials to produce the most stunning and functional result. After designing, you can share your project with friends and family before building it.
Get Started with the Kitchen Design Maker
 Designing your kitchen just got easier with Kitchen Design Maker. Get started and experience all the exciting features this planing tool offers. From conception to completion, you can build your kitchen one step at a time. Try it and be amazed at the beautiful end result.
Designing your kitchen just got easier with Kitchen Design Maker. Get started and experience all the exciting features this planing tool offers. From conception to completion, you can build your kitchen one step at a time. Try it and be amazed at the beautiful end result.




































































































