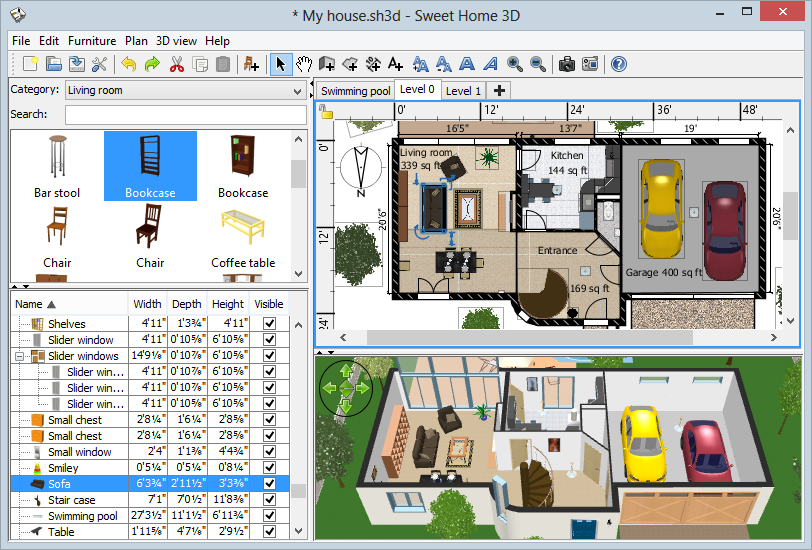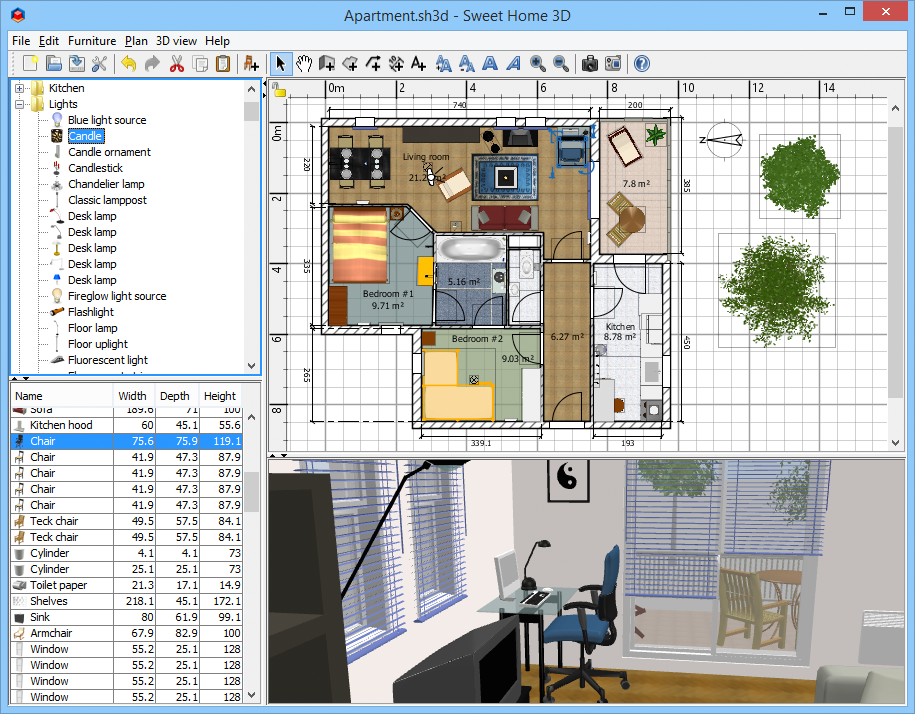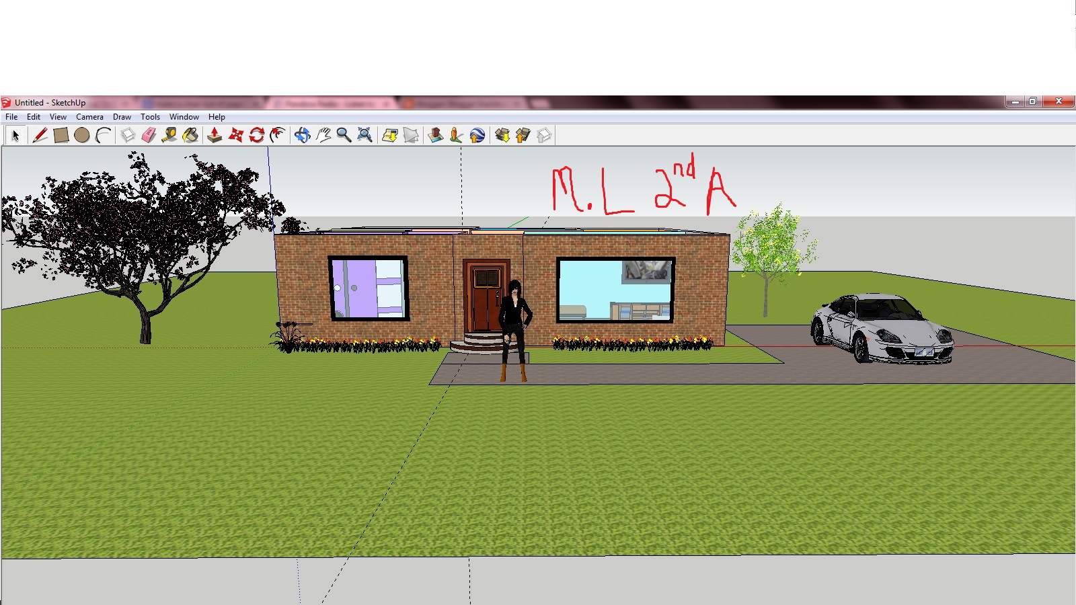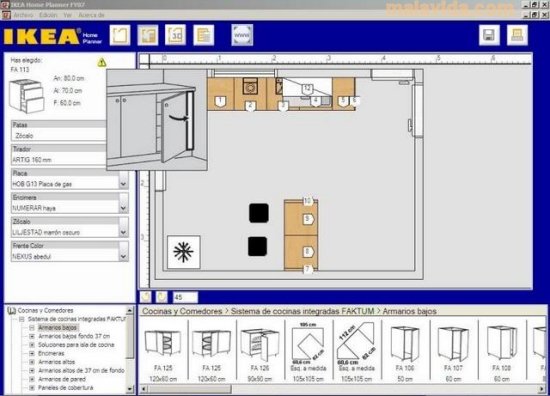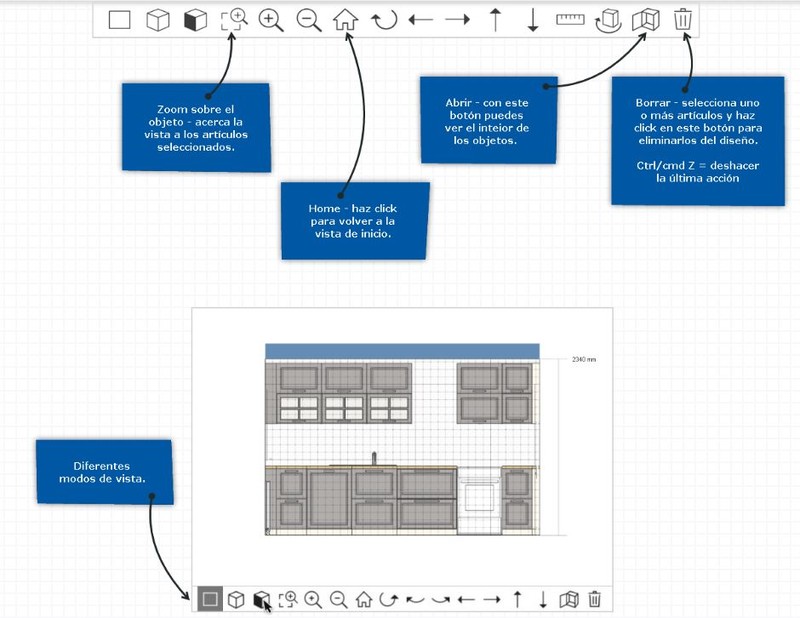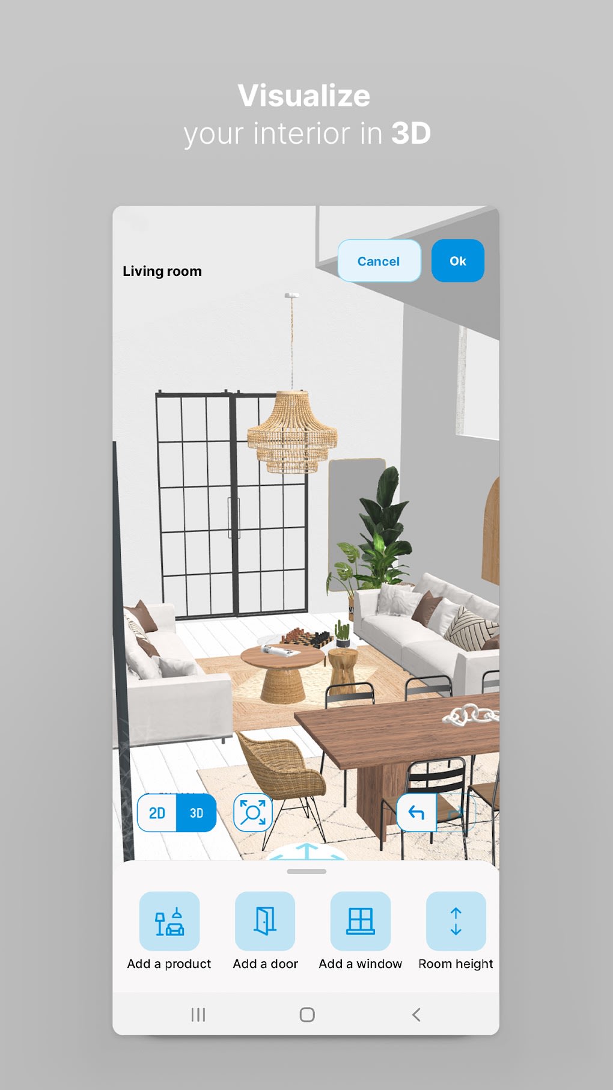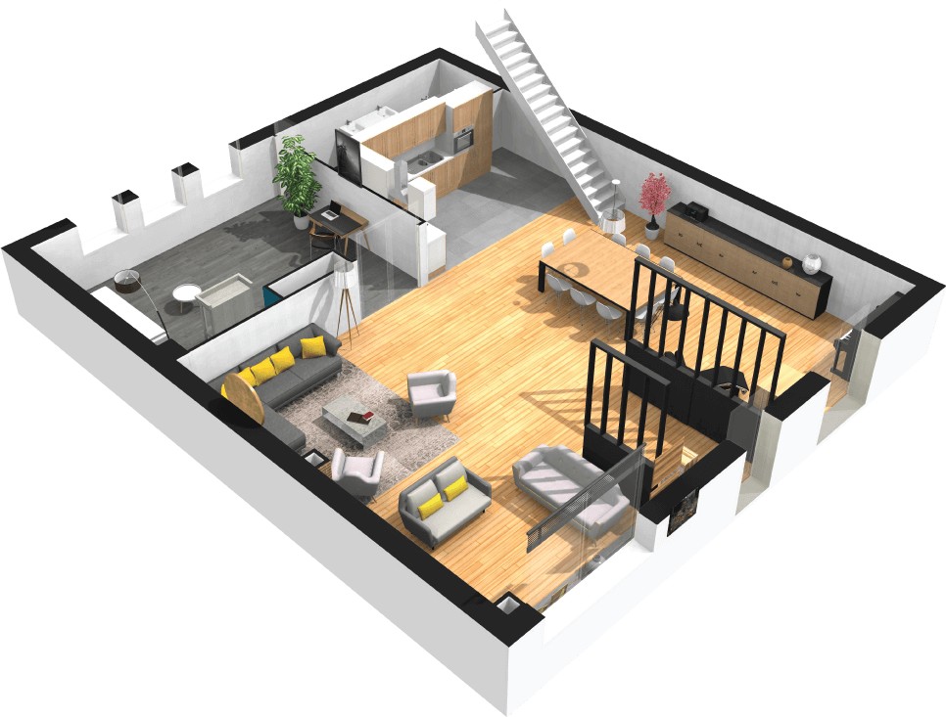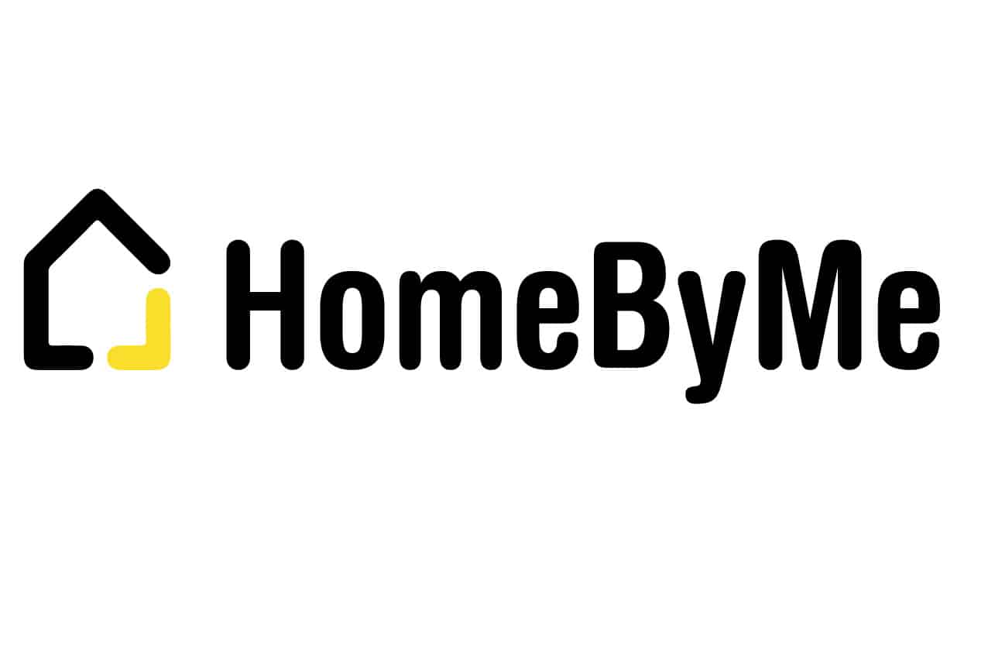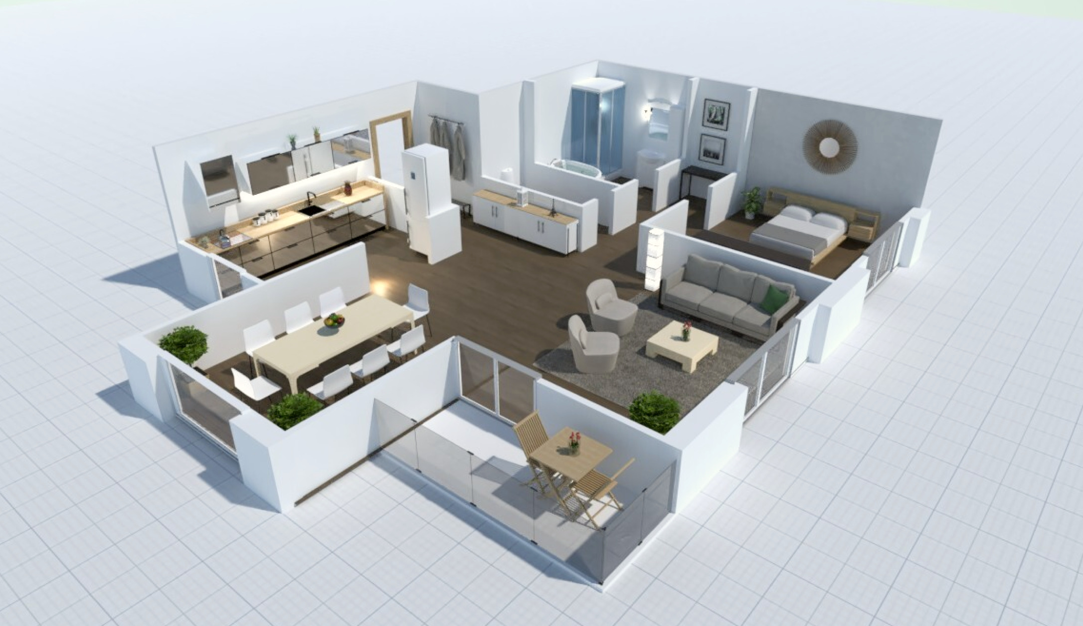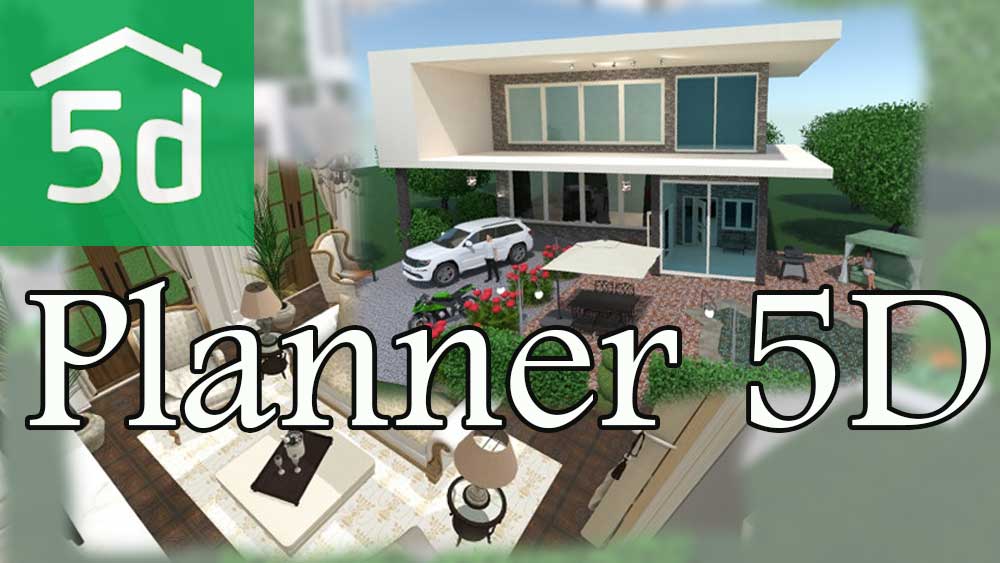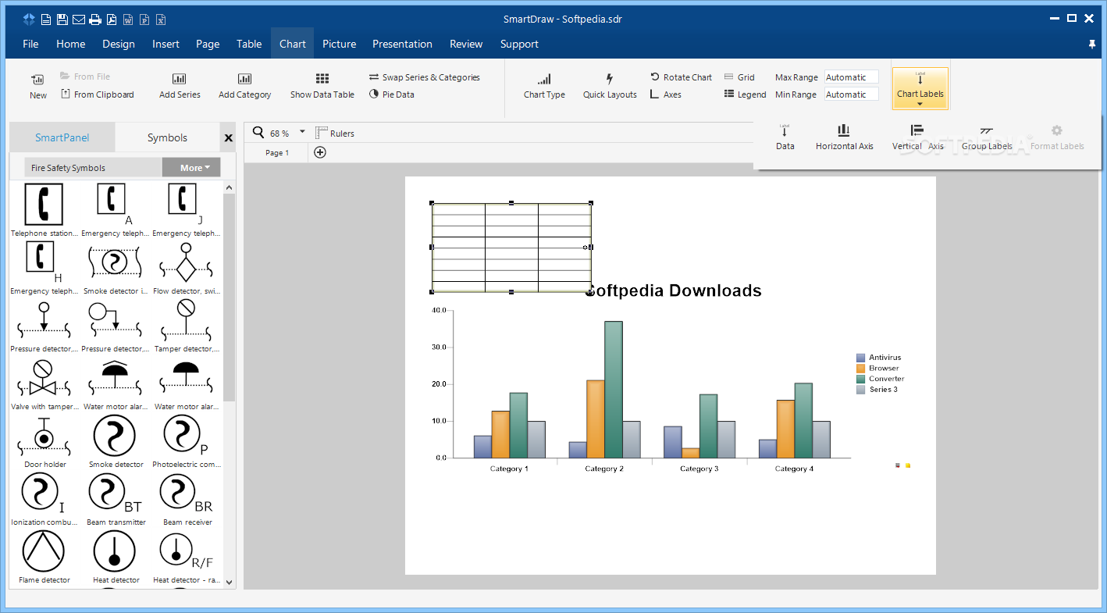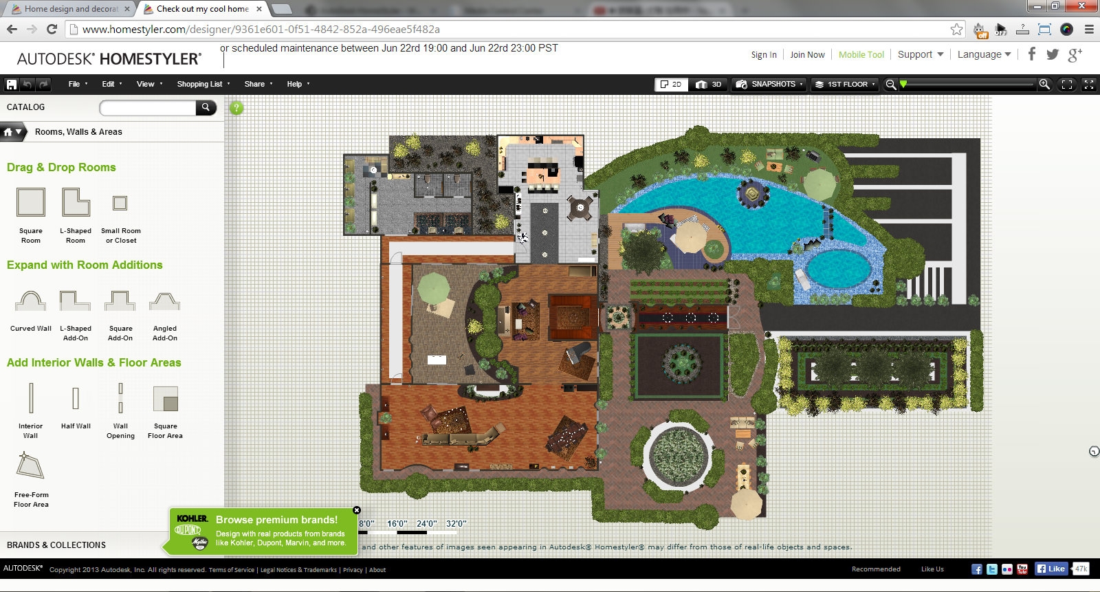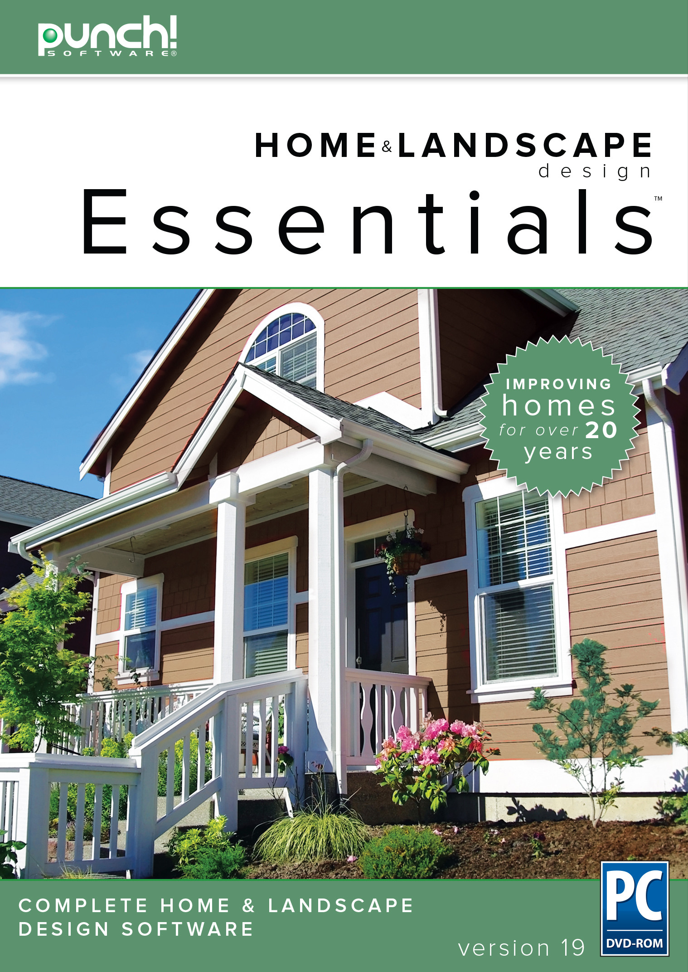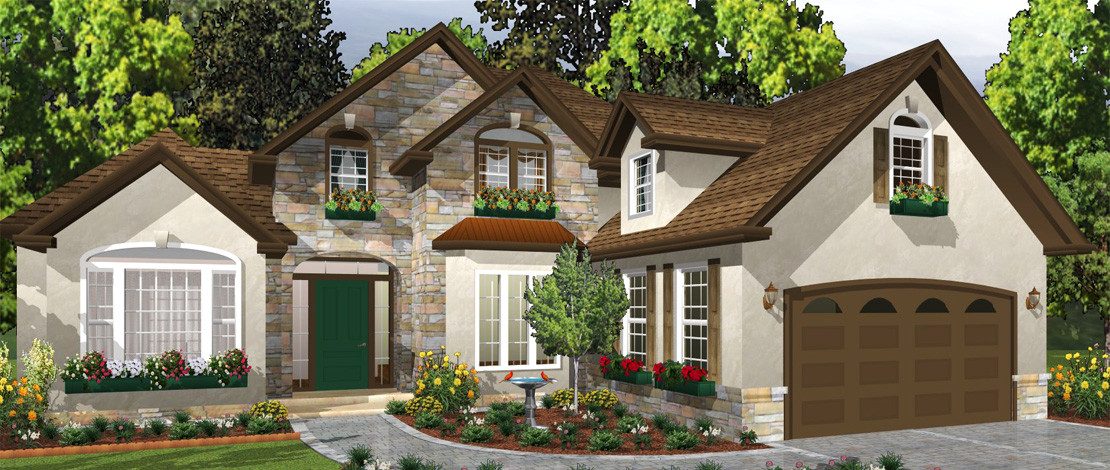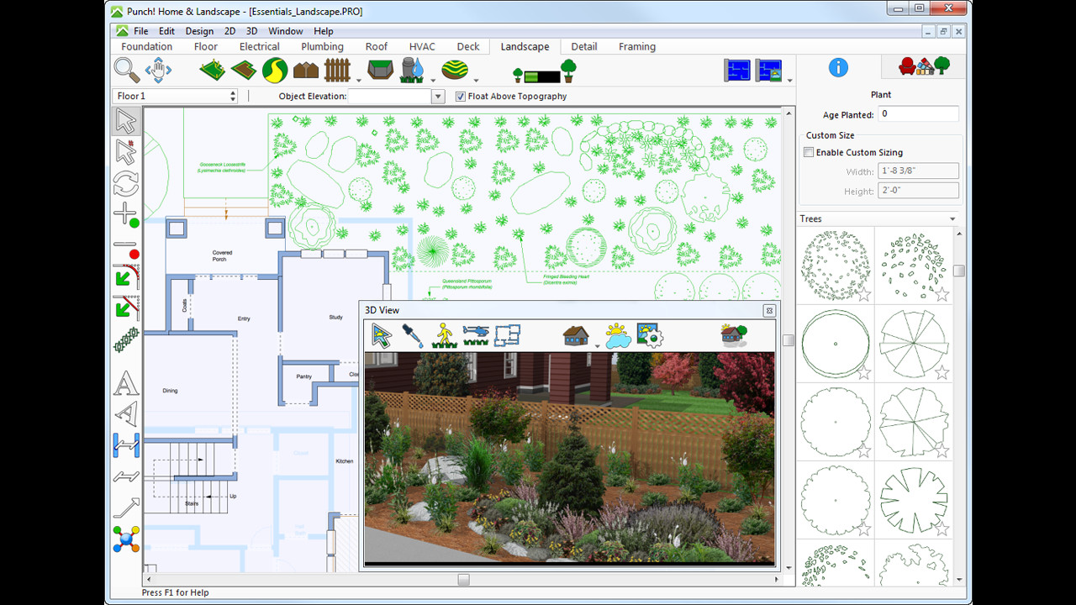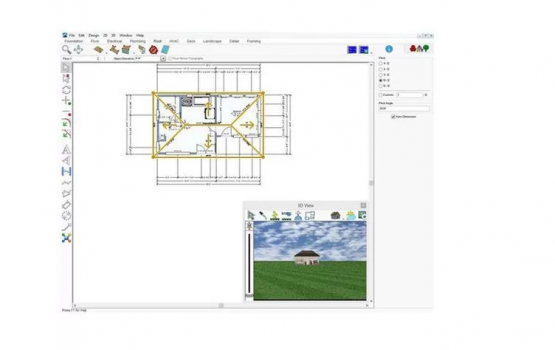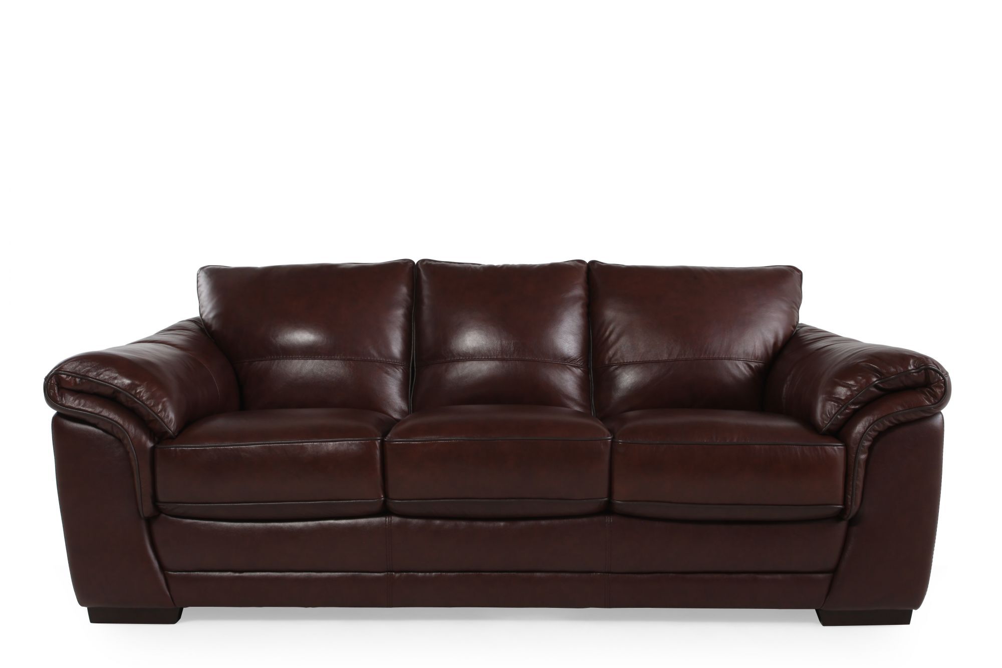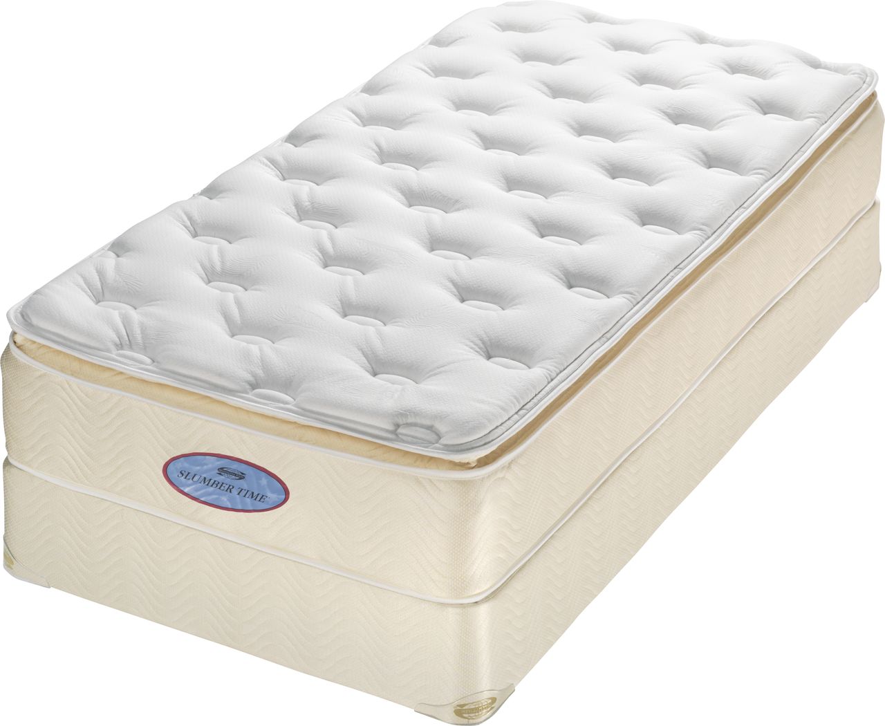When looking for the perfect kitchen design layout software, Sweet Home 3D is a top choice for its user-friendly interface and extensive collection of features. This free software allows you to create 2D and 3D floor plans, as well as customize your kitchen with furniture and decorations. With a simple drag and drop function, you can easily design your dream kitchen without any technical skills or experience.1. Sweet Home 3D
SketchUp is a popular kitchen design layout software that offers both a free and paid version. This software is known for its detailed 3D modeling capabilities, making it a favorite among professionals and DIY enthusiasts alike. With its vast library of pre-made components and customizable options, you can easily create a realistic and accurate representation of your kitchen layout.2. SketchUp
For those who are fans of IKEA furniture, the IKEA Home Planner software is a must-try. This free software allows you to design your kitchen using IKEA products, making it easy to plan and visualize your kitchen renovation. The user-friendly interface and step-by-step instructions make this software ideal for beginners.3. IKEA Home Planner
RoomSketcher is a powerful and easy-to-use kitchen design software that offers both 2D and 3D floor plans. With its drag and drop feature, you can easily add and arrange furniture, appliances, and fixtures to create your ideal kitchen layout. The software also offers a 360-degree panoramic view, allowing you to see your design from all angles.4. RoomSketcher
HomeByMe is a free and user-friendly kitchen design software that offers a wide range of customization options. With its advanced 3D rendering technology, you can create a high-quality and realistic representation of your kitchen. The software also offers a virtual reality feature, allowing you to experience your design in an immersive way.5. HomeByMe
Planner 5D is a popular kitchen design software that offers a free and paid version. With its easy-to-use interface, you can create a detailed and accurate 2D or 3D floor plan of your kitchen. The software also offers a large collection of furniture, appliances, and decor items to choose from, making it easy to design your dream kitchen.6. Planner 5D
SmartDraw is a versatile kitchen design software that offers a wide range of features for both professionals and beginners. With its drag and drop function and pre-made templates, you can easily create a detailed and accurate kitchen layout. The software also offers a 3D view for a realistic representation of your design.7. SmartDraw
Homestyler is a free and easy-to-use kitchen design software that offers a vast collection of 3D models and furniture. With its realistic rendering capabilities, you can create a detailed and accurate representation of your kitchen layout. The software also offers a virtual reality feature for an immersive experience.8. Homestyler
Chief Architect is a professional-level kitchen design software that offers a free and paid version. With its advanced 3D modeling capabilities, you can create a highly detailed and realistic representation of your kitchen. The software also offers advanced features such as lighting and material simulations for a more accurate design.9. Chief Architect
Punch! Home & Landscape Design is a comprehensive software that offers a wide range of features for designing your kitchen and other areas of your home. With its 2D and 3D design tools, you can easily create a detailed and accurate layout of your kitchen. The software also offers a large library of furniture, appliances, and decor items to choose from.10. Punch! Home & Landscape Design
Benefits of Using Free Kitchen Design Layout Software

Save Time and Money
 One of the biggest advantages of using free kitchen design layout software is the ability to save time and money. With traditional methods of designing a kitchen, such as hiring a professional designer or drawing by hand, the process can be time-consuming and costly. However, with the use of free design software, you can easily experiment with different layouts and designs without spending any money. This allows you to make any necessary changes and adjustments without any financial risk, ensuring that you end up with the perfect kitchen design for your home.
One of the biggest advantages of using free kitchen design layout software is the ability to save time and money. With traditional methods of designing a kitchen, such as hiring a professional designer or drawing by hand, the process can be time-consuming and costly. However, with the use of free design software, you can easily experiment with different layouts and designs without spending any money. This allows you to make any necessary changes and adjustments without any financial risk, ensuring that you end up with the perfect kitchen design for your home.
Easy and Efficient Design Process
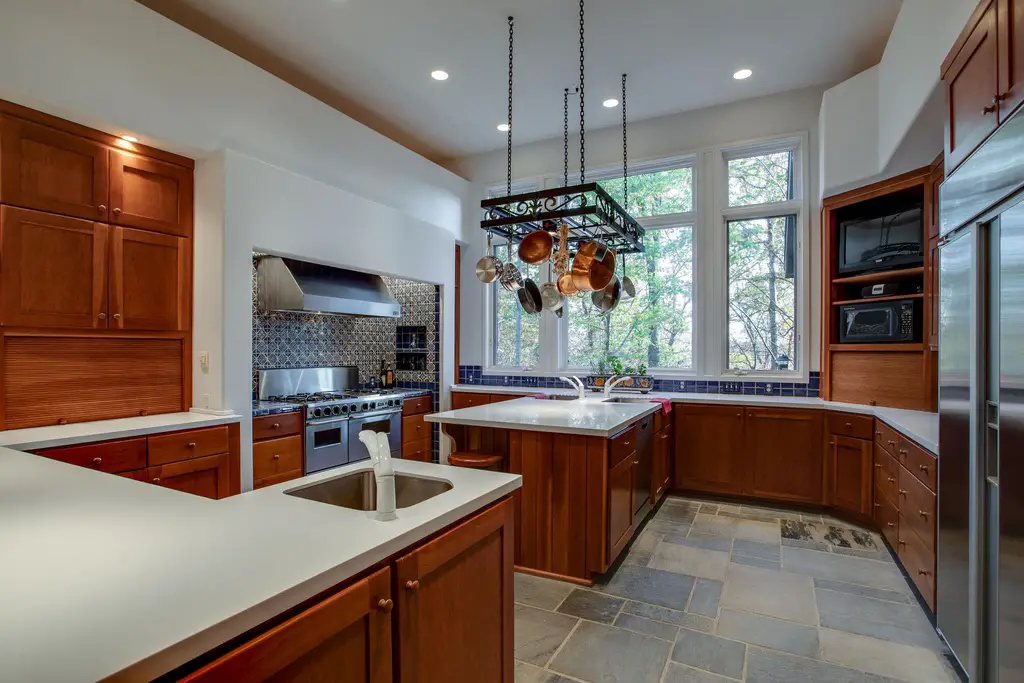 Designing a kitchen can be a daunting task, especially if you have no prior experience or knowledge in interior design. However, with free kitchen design layout software, the process becomes much simpler and more efficient. The software typically comes with user-friendly interfaces and a variety of tools and features that allow you to easily create and customize your kitchen design. You can also easily visualize and compare different layouts and designs, making it easier to choose the best one for your space.
Designing a kitchen can be a daunting task, especially if you have no prior experience or knowledge in interior design. However, with free kitchen design layout software, the process becomes much simpler and more efficient. The software typically comes with user-friendly interfaces and a variety of tools and features that allow you to easily create and customize your kitchen design. You can also easily visualize and compare different layouts and designs, making it easier to choose the best one for your space.
Access to Professional-Level Design Tools
 Free kitchen design layout software often comes with a wide range of professional-level design tools that allow you to create a high-quality and detailed design for your kitchen. These tools may include 3D modeling, virtual walk-throughs, and advanced rendering techniques, giving you a realistic view of your future kitchen. With these tools, you can accurately plan and design every aspect of your kitchen, from the layout and cabinet placement to the lighting and color scheme, ensuring that you get the perfect design for your space.
Free kitchen design layout software often comes with a wide range of professional-level design tools that allow you to create a high-quality and detailed design for your kitchen. These tools may include 3D modeling, virtual walk-throughs, and advanced rendering techniques, giving you a realistic view of your future kitchen. With these tools, you can accurately plan and design every aspect of your kitchen, from the layout and cabinet placement to the lighting and color scheme, ensuring that you get the perfect design for your space.
Customization and Flexibility
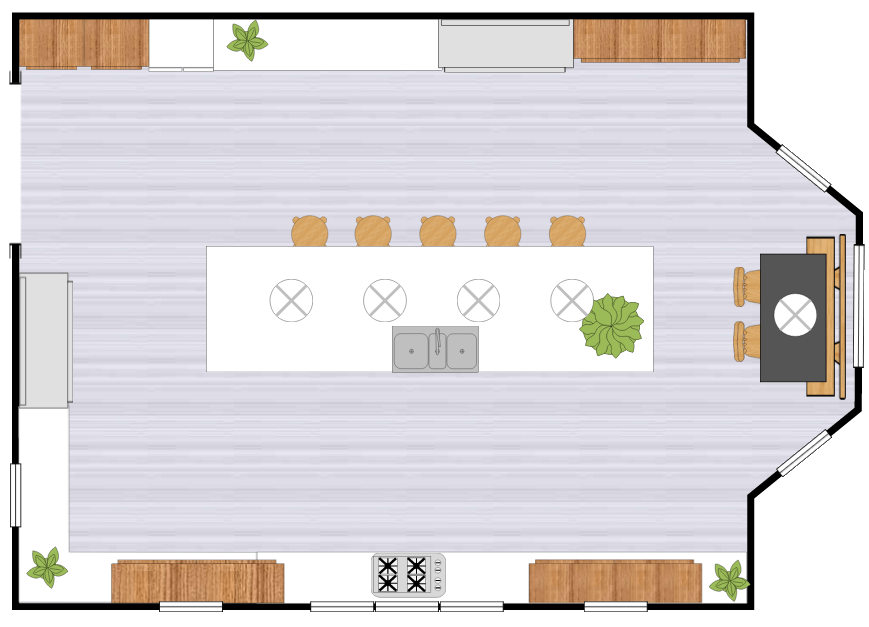 Another major benefit of using free kitchen design layout software is the ability to customize and adjust your design as much as you want. Unlike traditional methods where any changes can be time-consuming and costly, using software allows you to easily make any modifications or revisions to your design without any additional expenses. This flexibility also allows you to experiment with different layouts and designs, giving you the opportunity to personalize your kitchen according to your preferences and needs.
In conclusion,
using free kitchen design layout software can greatly benefit anyone looking to design or renovate their kitchen. The time and cost-saving, easy and efficient process, access to professional-level tools, and customization options make it an ideal solution for creating the perfect kitchen design for your home. So why wait? Download a free kitchen design layout software today and start creating your dream kitchen.
Another major benefit of using free kitchen design layout software is the ability to customize and adjust your design as much as you want. Unlike traditional methods where any changes can be time-consuming and costly, using software allows you to easily make any modifications or revisions to your design without any additional expenses. This flexibility also allows you to experiment with different layouts and designs, giving you the opportunity to personalize your kitchen according to your preferences and needs.
In conclusion,
using free kitchen design layout software can greatly benefit anyone looking to design or renovate their kitchen. The time and cost-saving, easy and efficient process, access to professional-level tools, and customization options make it an ideal solution for creating the perfect kitchen design for your home. So why wait? Download a free kitchen design layout software today and start creating your dream kitchen.



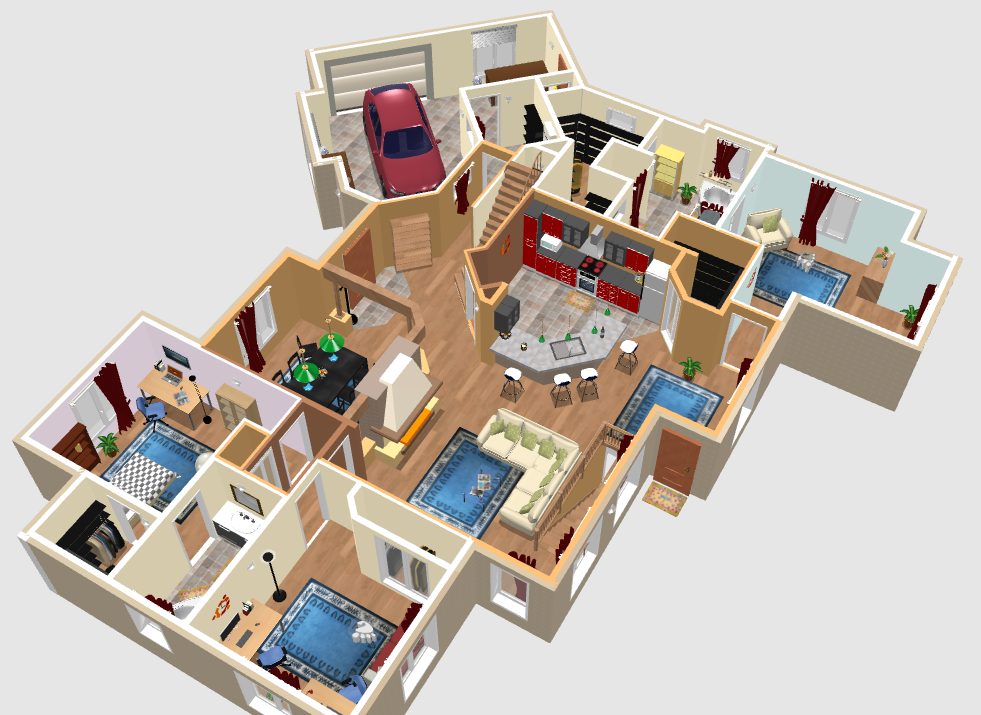
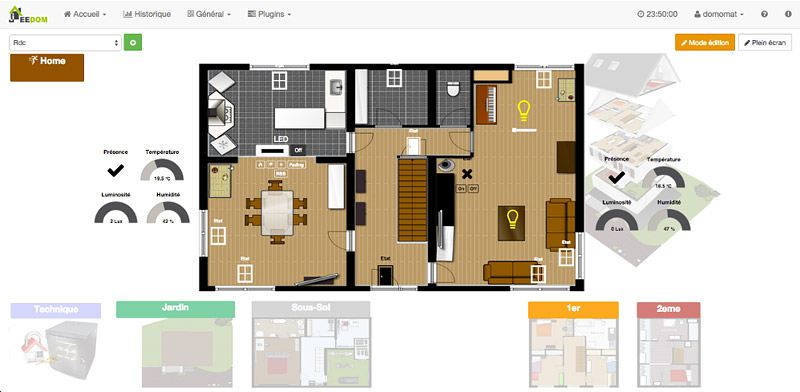
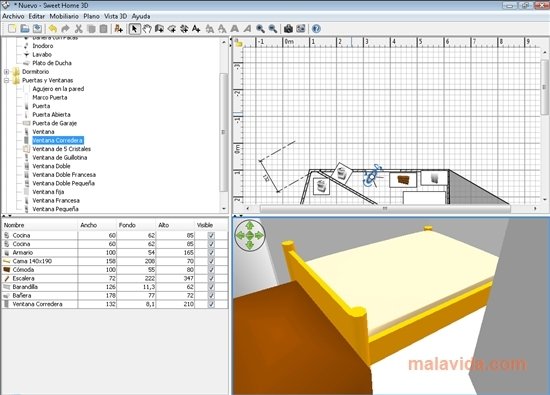
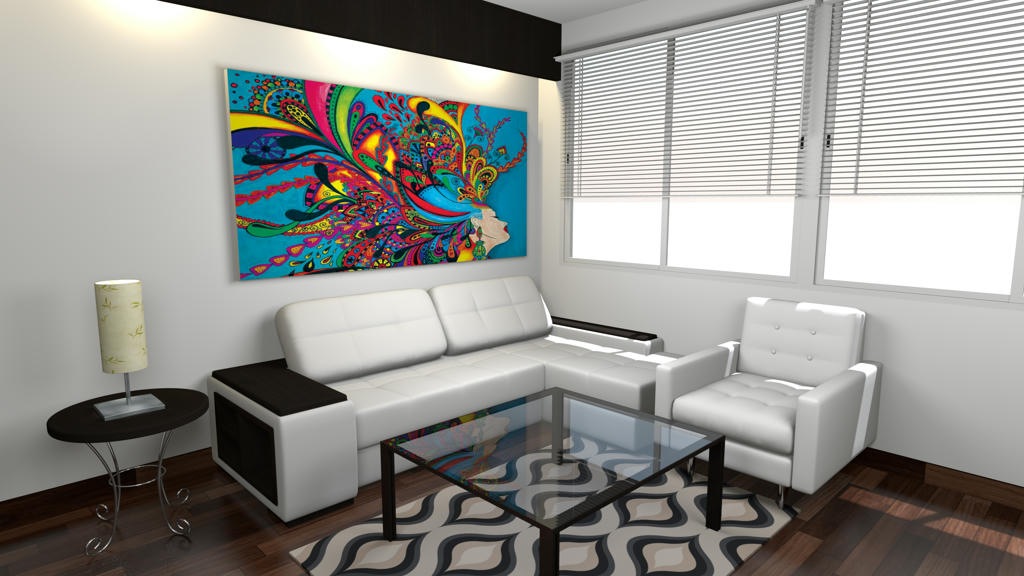
/i.s3.glbimg.com/v1/AUTH_08fbf48bc0524877943fe86e43087e7a/internal_photos/bs/2019/w/i/jSY1TOQA6PVa9w3UkBTw/esp-planta-02-sh.png)

