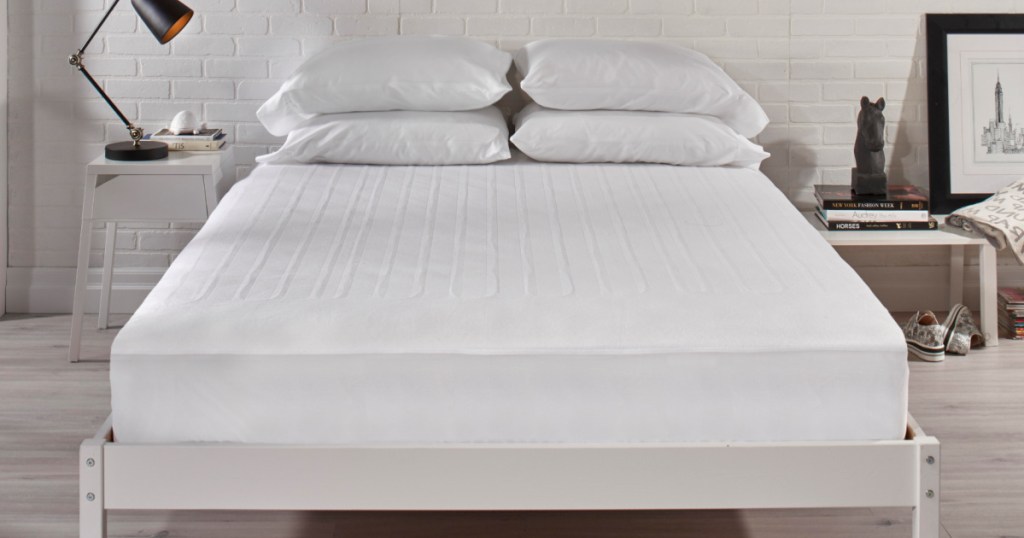1. Consider the Work Triangle The work triangle refers to the three main areas in the kitchen – the sink, stove, and refrigerator. These three points should form a triangle to ensure efficient movement and easy access while cooking. Keep in mind that the sum of the three sides of the triangle should not be less than 13 feet or more than 26 feet. 2. Maximize Storage Space Storage is crucial in any kitchen, and the layout plays a significant role in how much storage you can have. Consider incorporating tall cabinets, pull-out shelves, and deep drawers to make the most of your kitchen space. Make sure to also utilize any unused corners with corner cabinets or lazy susans. 3. Choose the Right Kitchen Island A kitchen island adds extra counter space and storage, but it's important to choose the right size and shape for your layout. For smaller kitchens, a compact island with wheels that can be moved around is a great option. For larger kitchens, a bigger island can serve as a focal point and provide additional seating. 4. Keep Countertops Clear Cluttered countertops can make your kitchen feel small and cramped. Make sure to have enough counter space for food prep and cooking, and keep appliances and other items stored away when not in use. This will not only make your kitchen look more organized but also create a more functional space. 5. Consider Traffic Flow When planning your kitchen layout, it's essential to consider the traffic flow. Make sure there is enough space for people to move around comfortably without bumping into each other. Keep in mind that the kitchen is often a high-traffic area, so it's crucial to have a layout that allows for easy movement. 6. Incorporate Different Zones In addition to the work triangle, consider incorporating different zones in your kitchen layout for different tasks. For example, have a separate area for food prep, cooking, and cleaning. This will make your kitchen more efficient and organized. 7. Think About Lighting Lighting is an essential aspect of any kitchen design, and the layout plays a significant role in how well your kitchen is lit. Make sure to have sufficient lighting in all areas of your kitchen, including task lighting for the work triangle, ambient lighting for the overall space, and accent lighting for decorative purposes. 8. Don't Forget Ventilation Proper ventilation is crucial in any kitchen, especially if you love to cook. Make sure to have a range hood or other ventilation system in place to eliminate any smoke, steam, or odors. This will not only keep your kitchen smelling fresh but also prevent any potential health hazards. 9. Consider Your Lifestyle When planning your kitchen layout, it's essential to consider your lifestyle and how you use your kitchen. If you love to entertain, make sure to have enough seating and counter space for guests. If you have a busy family, consider an open layout that allows for easy supervision and communication. 10. Seek Professional Help Designing a kitchen layout can be overwhelming, but it doesn't have to be. Don't be afraid to seek professional help from a kitchen designer who can guide you through the process and help you create the perfect layout for your needs and preferences.Kitchen Design Layout Sheet: 10 Essential Tips for a Great Kitchen Layout
Planning your dream kitchen may seem like a daunting task, but with our kitchen design layout sheet, it can be a fun and exciting process. Here's a step-by-step guide to help you plan your dream kitchen: Step 1: Measure Your Kitchen Start by measuring your kitchen space, including the walls, windows, doors, and any other features. This will help you determine the size and shape of your kitchen and what layout will work best. Step 2: Identify Your Needs Think about your needs and how you use your kitchen. Do you need more storage? More counter space? A dining area? Make a list of your must-haves and prioritize them to determine what's most important to you. Step 3: Choose a Layout Now that you have your measurements and a list of your needs, it's time to choose a layout. Some common kitchen layouts include the L-shaped, U-shaped, galley, and island. Consider which layout will work best for your space and needs. Step 4: Plan the Work Triangle Using the work triangle concept, plan the positioning of your sink, stove, and refrigerator. Make sure the distance between each point is efficient and allows for easy movement while cooking. Step 5: Add in Other Zones Incorporate different zones in your kitchen, such as a food prep zone, cooking zone, and cleaning zone. This will make your kitchen more functional and organized. Step 6: Select Materials and Finishes Choose materials and finishes that not only look great but also fit your lifestyle and budget. Consider durability, maintenance, and aesthetic appeal when making your selections. Step 7: Add Personal Touches Add personal touches to make your dream kitchen truly yours. This could include a custom backsplash, unique lighting fixtures, or a special paint color. Step 8: Seek Professional Help Don't be afraid to seek help from a professional kitchen designer who can bring your vision to life and help you create the perfect layout for your dream kitchen.Kitchen Design Layout Sheet: How to Plan Your Dream Kitchen
When it comes to designing a kitchen layout, there are some common mistakes that homeowners tend to make. Here are 10 mistakes to avoid: 1. Not considering the work triangle. 2. Not enough storage space. 3. Choosing the wrong size island. 4. Cluttered countertops. 5. Not enough space for traffic flow. 6. No designated zones. 7. Poor lighting. 8. Lack of ventilation. 9. Not considering lifestyle needs. 10. Not seeking professional help. To avoid these mistakes, make sure to carefully plan your layout and consider all aspects of your kitchen and lifestyle. Seek professional help if needed for guidance and expertise.10 Common Kitchen Layout Mistakes and How to Avoid Them
To summarize our guide so far, here's a step-by-step guide to creating the perfect kitchen layout with our kitchen design layout sheet: Step 1: Measure your kitchen space. Step 2: Identify your needs and priorities. Step 3: Choose a layout. Step 4: Plan the work triangle. Step 5: Incorporate other zones. Step 6: Select materials and finishes. Step 7: Add personal touches. Step 8: Seek professional help. Following these steps will help you create a functional and beautiful kitchen layout that meets all your needs and preferences.Kitchen Design Layout Sheet: A Step-by-Step Guide
Now that you have a better understanding of kitchen layouts and how to plan them, let's explore some of the best layouts for your home: 1. The L-shaped layout – perfect for small to medium-sized kitchens. 2. The U-shaped layout – ideal for larger kitchens with a lot of counter space. 3. The galley layout – great for narrow spaces and can create a sense of efficiency. 4. The island layout – perfect for open concept kitchens and those who love to entertain. 5. The one-wall layout – suitable for small apartments or studios. Consider your space, needs, and preferences when choosing the best layout for your home.The Best Kitchen Design Layouts for Your Home
Maximizing space and functionality is key in any kitchen, and the layout plays a significant role in achieving this. Here are some tips to help you make the most of your kitchen space: 1. Opt for open shelves instead of upper cabinets to create a more open and spacious feel. 2. Incorporate pull-out shelves and deep drawers for more storage space. 3. Utilize the space above cabinets for storage or display. 4. Consider a built-in pantry to keep food items organized and out of sight. 5. Use wall-mounted racks or hooks for pots, pans, and utensils to free up cabinet space. Remember to also consider functionality when planning your layout and incorporate different zones for efficient use of space.Kitchen Design Layout Sheet: How to Maximize Space and Functionality
If you're looking for some inspiration for your kitchen layout, here are 10 ideas to consider: 1. Add a kitchen island for extra counter space and storage. 2. Incorporate a breakfast bar for a casual dining area. 3. Install a farmhouse sink for a touch of rustic charm. 4. Create a focal point with a statement backsplash. 5. Use a mix of open and closed storage for a visually appealing look. 6. Install under-cabinet lighting for both functionality and ambiance. 7. Incorporate a built-in wine rack or cooler for wine lovers. 8. Consider a kitchen nook for a cozy eating area. 9. Use a mix of materials, such as wood and stone, for a unique and stylish look. 10. Add a pop of color with a brightly colored island or cabinets. There are endless possibilities when it comes to designing a functional and stylish kitchen layout. Consider your personal style and needs to create a space that reflects your unique taste and meets your requirements.10 Kitchen Layout Ideas for a Functional and Stylish Space
With so many layout options available, it can be challenging to choose the right one for your home. Here are some tips to help you make the right decision: 1. Consider your kitchen size and shape. 2. Think about your lifestyle and how you use your kitchen. 3. Prioritize your needs and must-haves. 4. Keep functionality and efficiency in mind. 5. Seek professional help for guidance and expertise. Remember that the right layout for your home will ultimately depend on your unique preferences and needs.Kitchen Design Layout Sheet: Tips for Choosing the Right Layout for Your Home
We hope this guide has given you a comprehensive understanding of kitchen design layouts and how to plan the perfect one for your home. Remember to consider all aspects of your kitchen and your lifestyle before making a decision, and don't be afraid to seek professional help for guidance and expertise. With the right layout, your kitchen will not only look great but also be functional and efficient. Happy designing!The Ultimate Guide to Kitchen Design Layouts
Creating the Perfect Kitchen Design Layout: Tips and Tricks

Efficiency is Key
 When it comes to designing a kitchen, functionality and efficiency should be the top priorities. After all, the kitchen is the heart of the home and the hub of all activity. A well-designed kitchen layout can make cooking, cleaning, and entertaining a breeze, while a poorly planned one can cause frustration and chaos. So, before diving into the world of kitchen design, it's important to have a solid understanding of the different layout options and how to choose the right one for your space and lifestyle.
When it comes to designing a kitchen, functionality and efficiency should be the top priorities. After all, the kitchen is the heart of the home and the hub of all activity. A well-designed kitchen layout can make cooking, cleaning, and entertaining a breeze, while a poorly planned one can cause frustration and chaos. So, before diving into the world of kitchen design, it's important to have a solid understanding of the different layout options and how to choose the right one for your space and lifestyle.
Consider Your Space and Needs
 The first step in designing a kitchen layout is to assess the space you have available and your specific needs. A well-designed kitchen should have a natural flow and provide easy access to all necessary areas. For smaller spaces, a
galley
or
L-shaped
layout may be the best option, while larger spaces can accommodate a
U-shaped
or
island
layout. Think about your cooking habits, storage needs, and the number of people who will be using the kitchen. This will help determine the best layout for your specific needs.
The first step in designing a kitchen layout is to assess the space you have available and your specific needs. A well-designed kitchen should have a natural flow and provide easy access to all necessary areas. For smaller spaces, a
galley
or
L-shaped
layout may be the best option, while larger spaces can accommodate a
U-shaped
or
island
layout. Think about your cooking habits, storage needs, and the number of people who will be using the kitchen. This will help determine the best layout for your specific needs.
The Work Triangle
 The work triangle is an important concept to keep in mind when designing a kitchen layout. This refers to the three main areas in a kitchen: the stove, sink, and refrigerator. These three areas should form a triangle for easy movement and accessibility. The distance between each area should not be too far apart, yet not too close to create a cramped workspace. A well-designed work triangle can make cooking and cleaning more efficient and enjoyable.
The work triangle is an important concept to keep in mind when designing a kitchen layout. This refers to the three main areas in a kitchen: the stove, sink, and refrigerator. These three areas should form a triangle for easy movement and accessibility. The distance between each area should not be too far apart, yet not too close to create a cramped workspace. A well-designed work triangle can make cooking and cleaning more efficient and enjoyable.
Maximize Storage and Counter Space
 A functional kitchen design should also include plenty of storage and counter space. Cabinets and drawers should be strategically placed to store items according to frequency of use. Consider using
drawers
instead of
cabinets
for lower storage, as they provide easier access and prevent the need to bend down. Utilize vertical space by adding
pantry cabinets
or
open shelving
to store items that are not used daily. When it comes to counter space, make sure to have enough room for food prep, cooking, and plating. Consider adding a
kitchen island
for extra counter space and storage.
A functional kitchen design should also include plenty of storage and counter space. Cabinets and drawers should be strategically placed to store items according to frequency of use. Consider using
drawers
instead of
cabinets
for lower storage, as they provide easier access and prevent the need to bend down. Utilize vertical space by adding
pantry cabinets
or
open shelving
to store items that are not used daily. When it comes to counter space, make sure to have enough room for food prep, cooking, and plating. Consider adding a
kitchen island
for extra counter space and storage.
Lighting and Ventilation
 Proper lighting and ventilation are often overlooked in kitchen design, but they are crucial for creating a functional and comfortable space. Natural light is always preferred, so if possible, incorporate large windows or skylights into the kitchen design. As for artificial lighting, a combination of
overhead
and
task lighting
is ideal. Ventilation is also important to keep the kitchen free of cooking odors and steam. A
vent hood
or
range hood
above the stove is essential for proper air circulation.
Proper lighting and ventilation are often overlooked in kitchen design, but they are crucial for creating a functional and comfortable space. Natural light is always preferred, so if possible, incorporate large windows or skylights into the kitchen design. As for artificial lighting, a combination of
overhead
and
task lighting
is ideal. Ventilation is also important to keep the kitchen free of cooking odors and steam. A
vent hood
or
range hood
above the stove is essential for proper air circulation.
Final Thoughts
 Designing the perfect kitchen layout may seem overwhelming, but with careful consideration of your space and needs, you can create a functional and efficient space that works for you. Remember to prioritize efficiency, consider the work triangle, maximize storage and counter space, and pay attention to lighting and ventilation. With these tips and tricks, you can create the kitchen of your dreams.
Designing the perfect kitchen layout may seem overwhelming, but with careful consideration of your space and needs, you can create a functional and efficient space that works for you. Remember to prioritize efficiency, consider the work triangle, maximize storage and counter space, and pay attention to lighting and ventilation. With these tips and tricks, you can create the kitchen of your dreams.







:max_bytes(150000):strip_icc()/181218_YaleAve_0175-29c27a777dbc4c9abe03bd8fb14cc114.jpg)


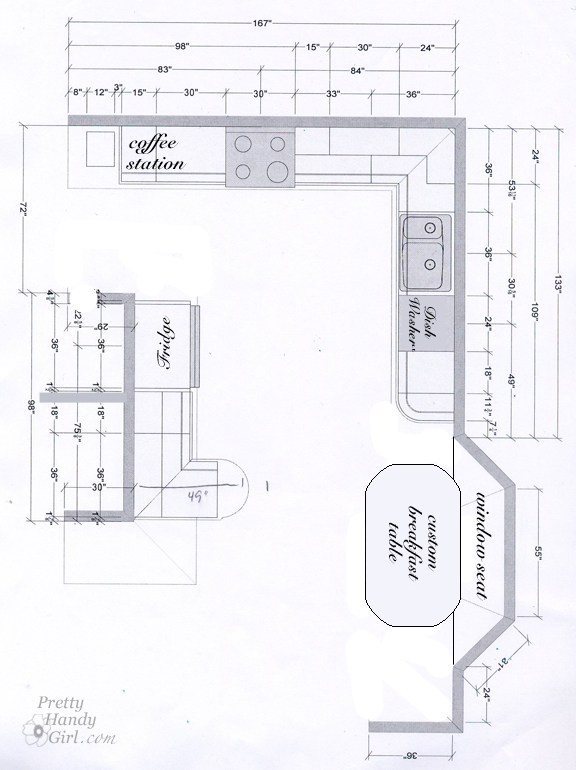



:max_bytes(150000):strip_icc()/basic-design-layouts-for-your-kitchen-1822186-Final-054796f2d19f4ebcb3af5618271a3c1d.png)
























:max_bytes(150000):strip_icc()/MLID_Liniger-84-d6faa5afeaff4678b9a28aba936cc0cb.jpg)

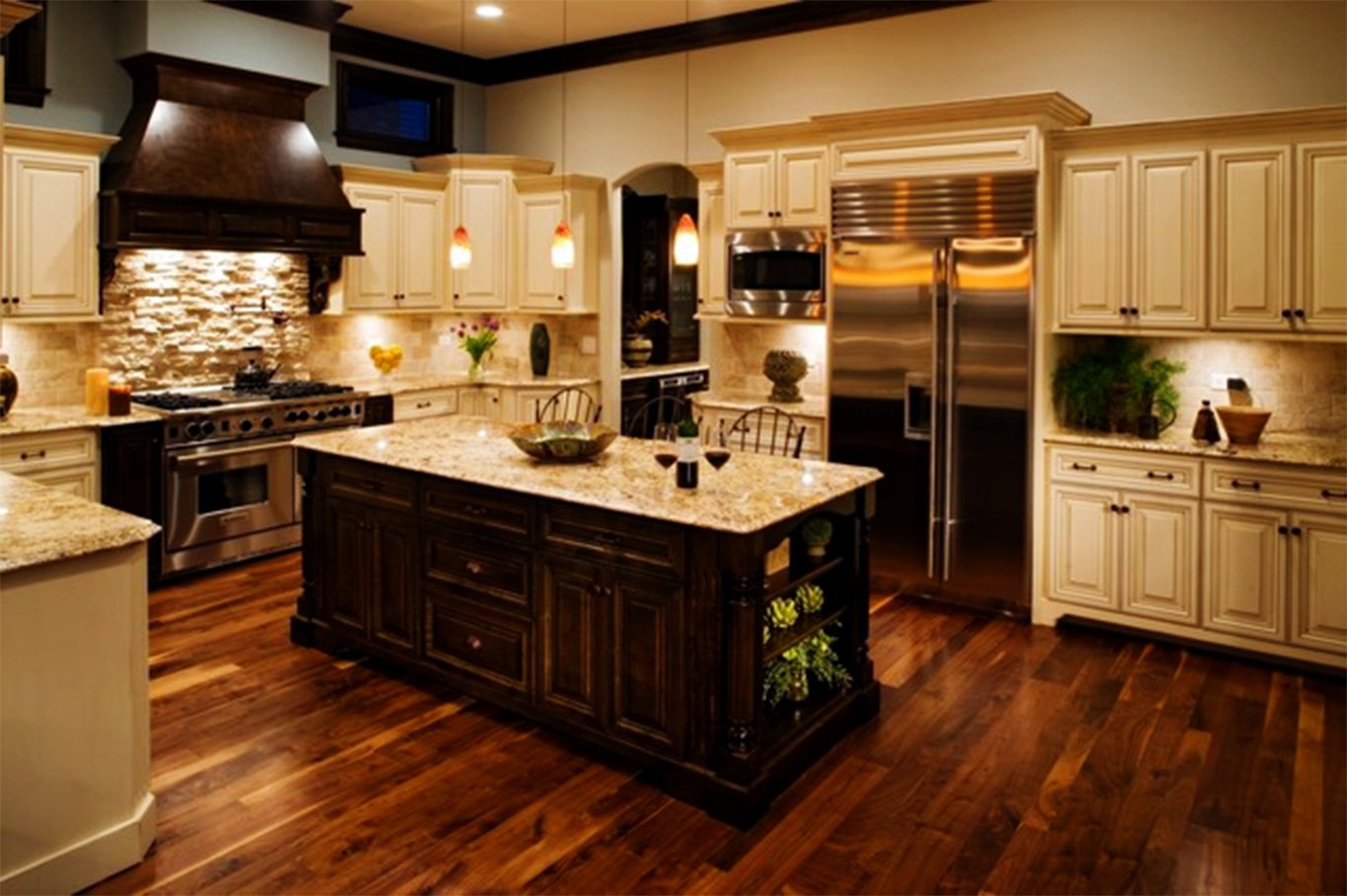





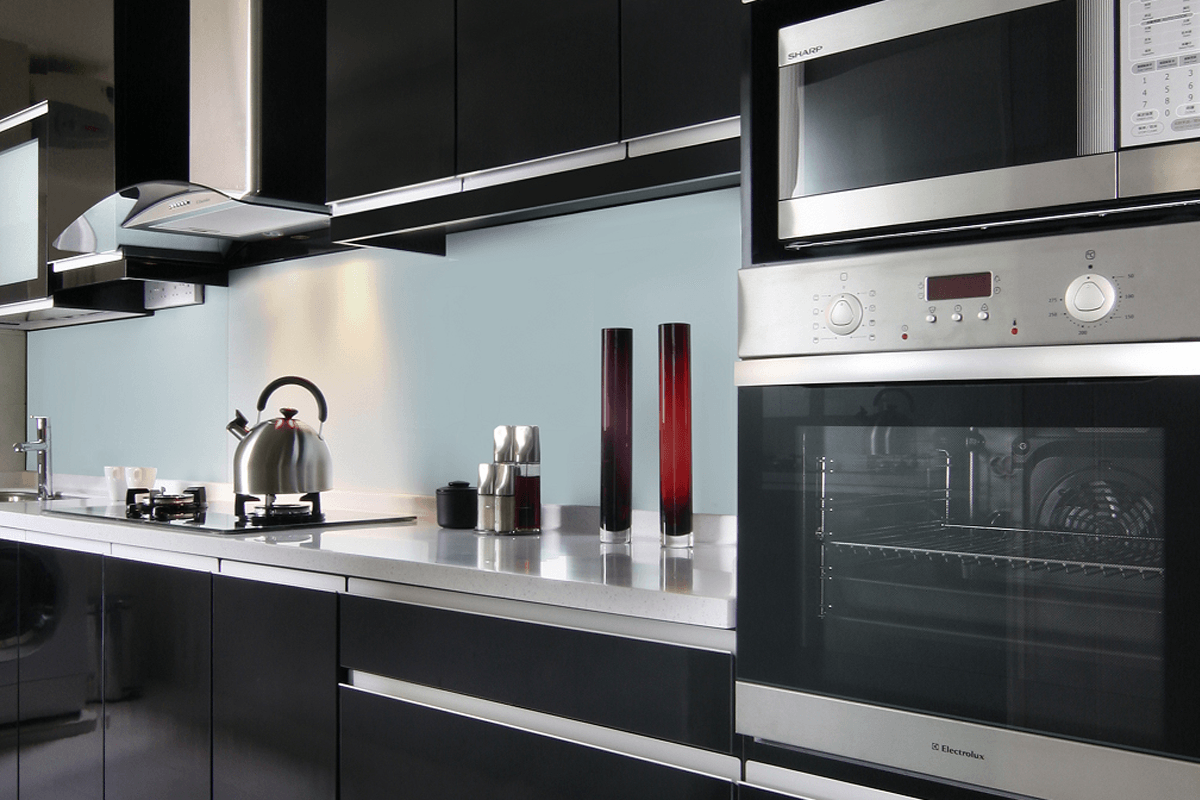



















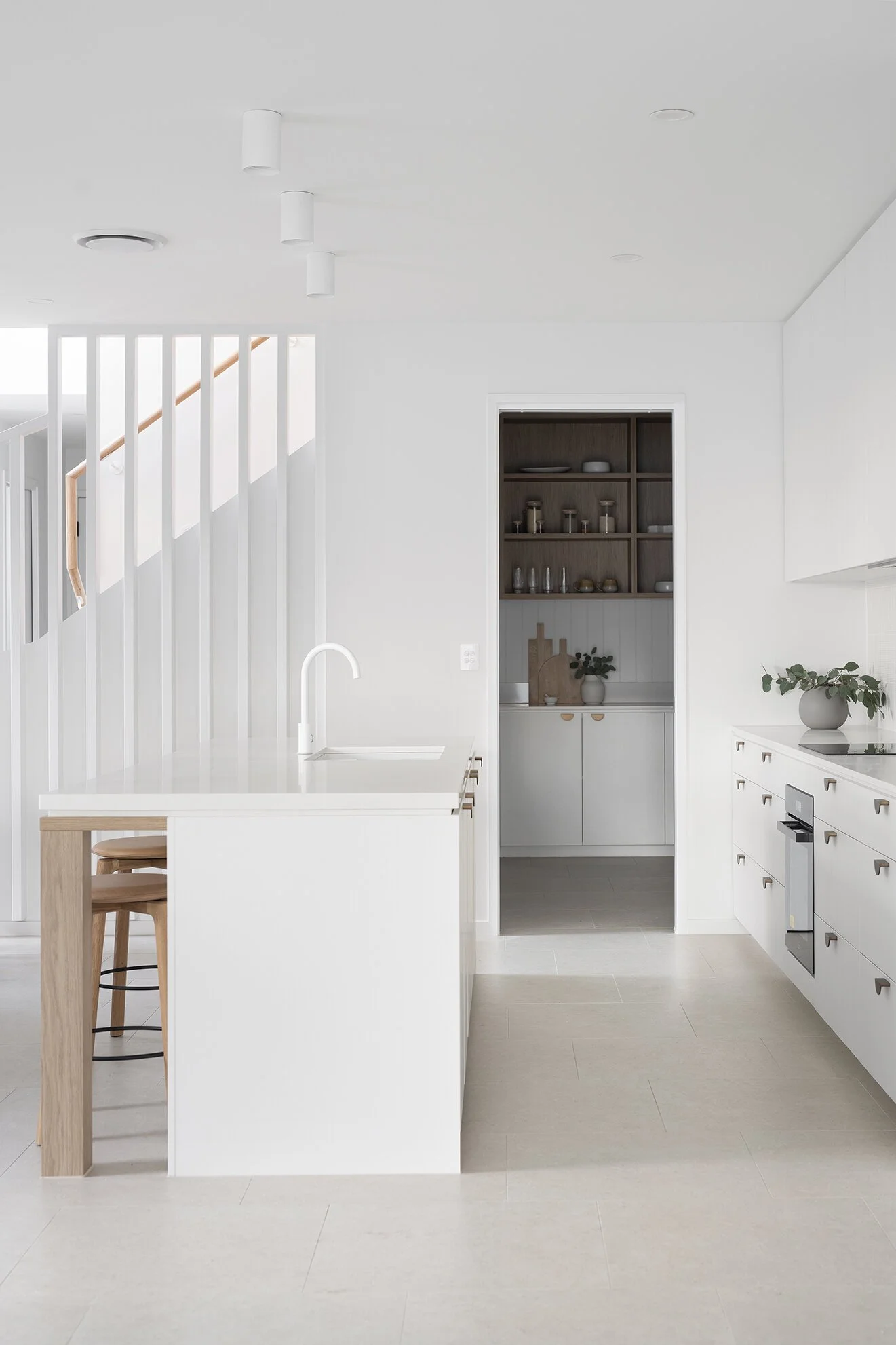


/One-Wall-Kitchen-Layout-126159482-58a47cae3df78c4758772bbc.jpg)




