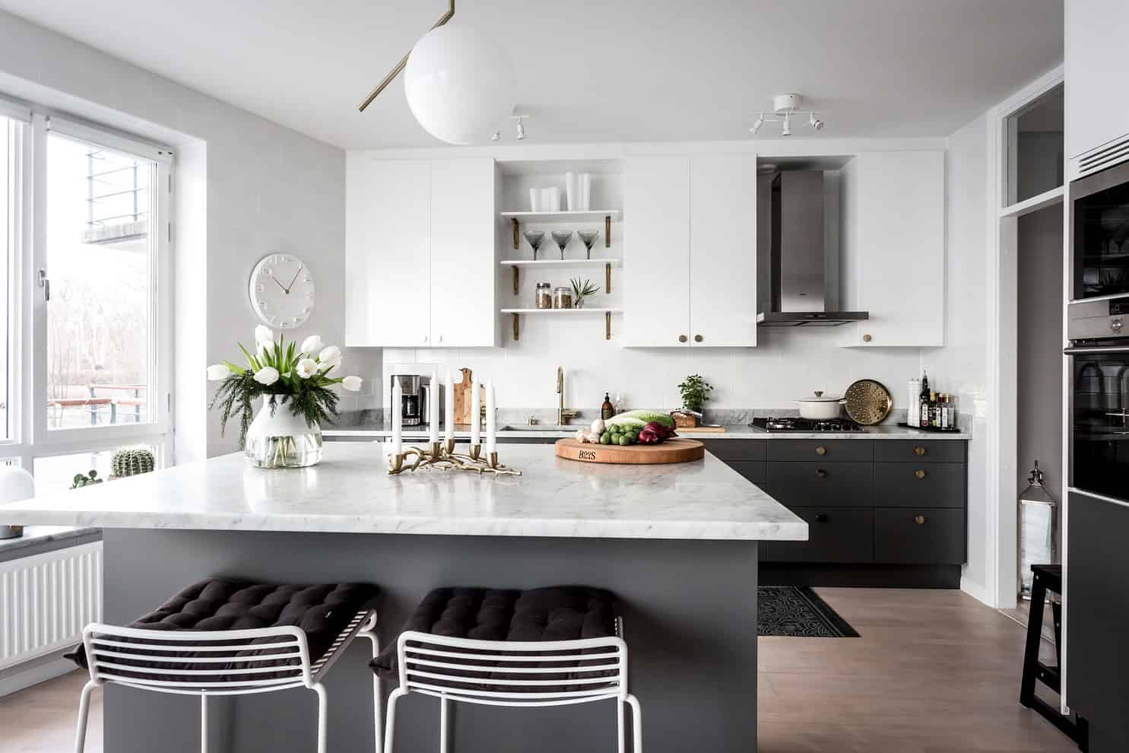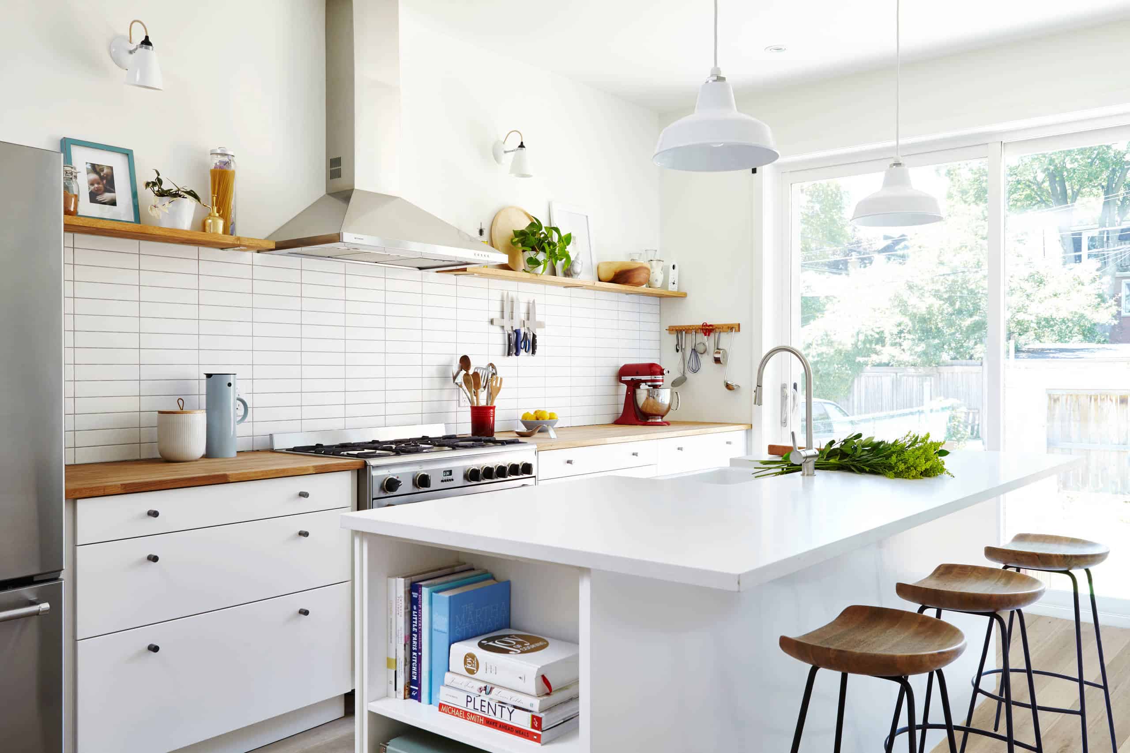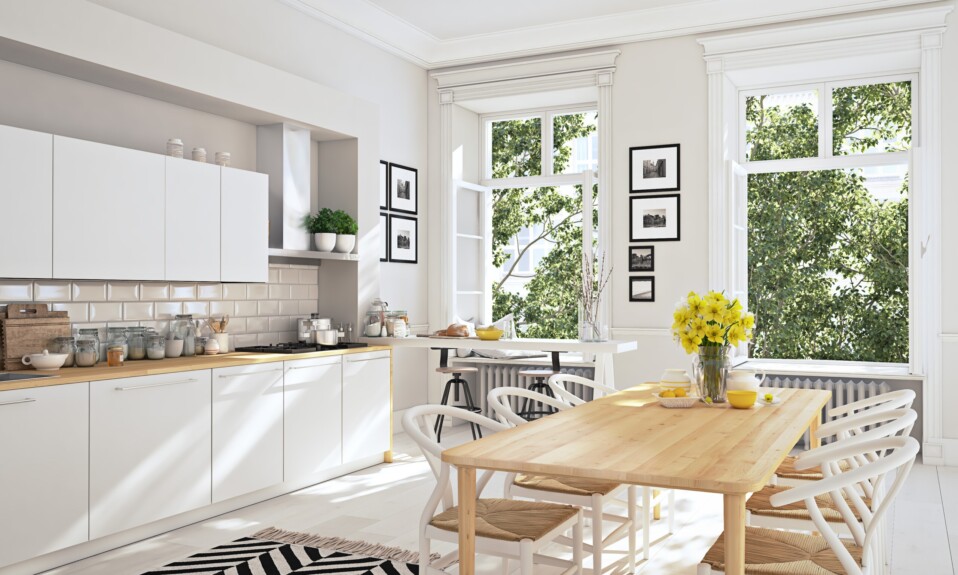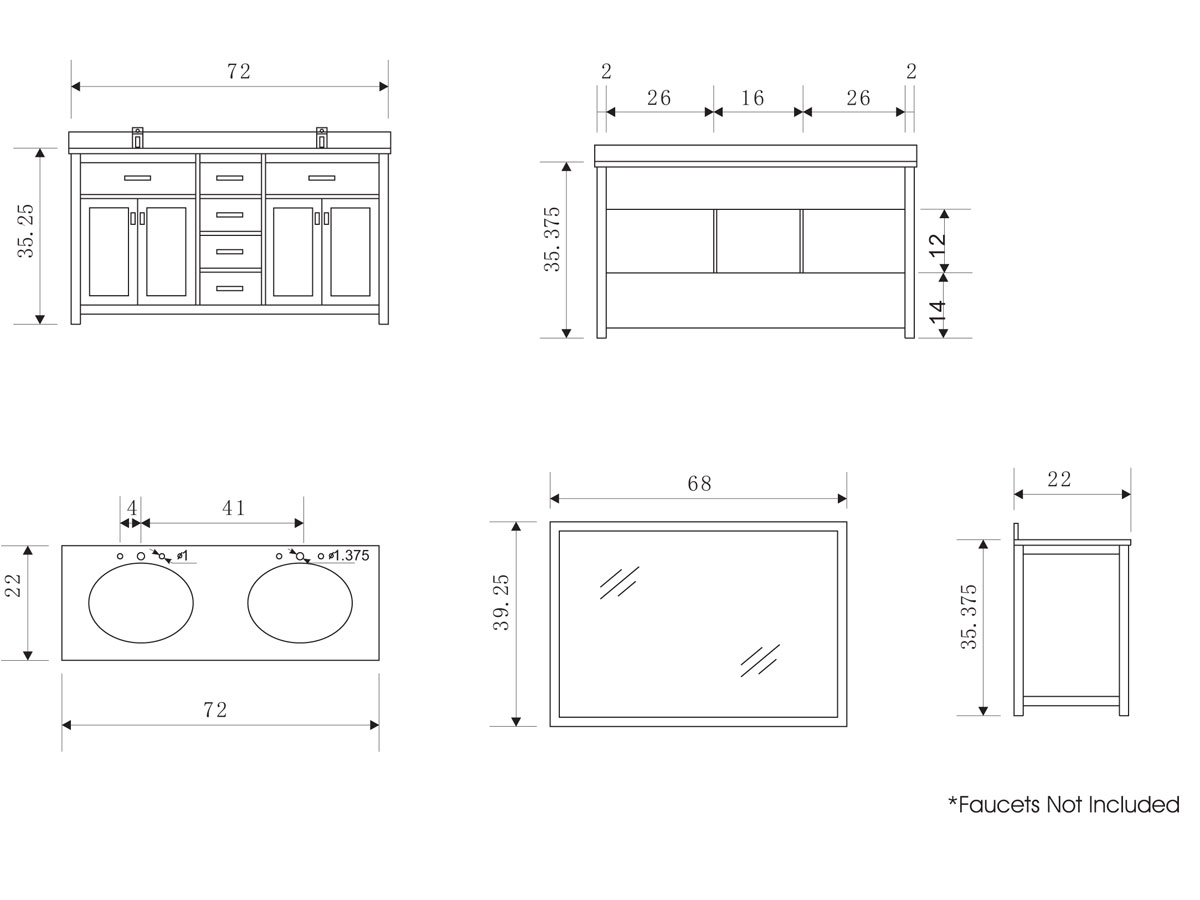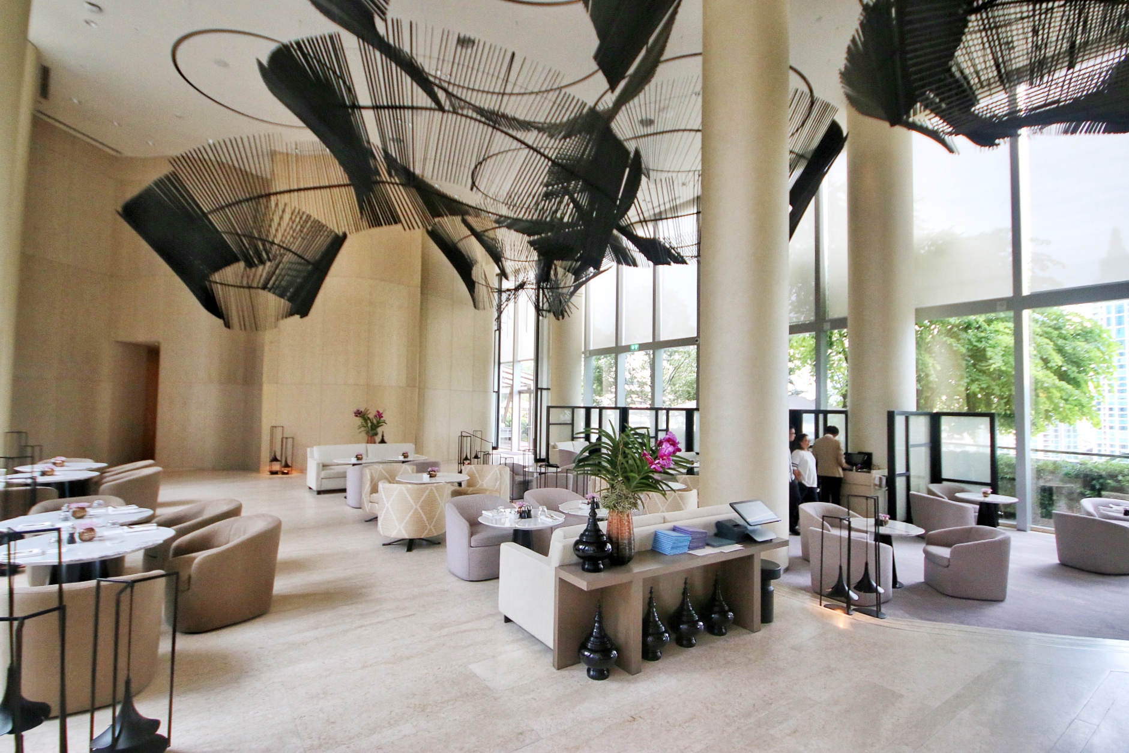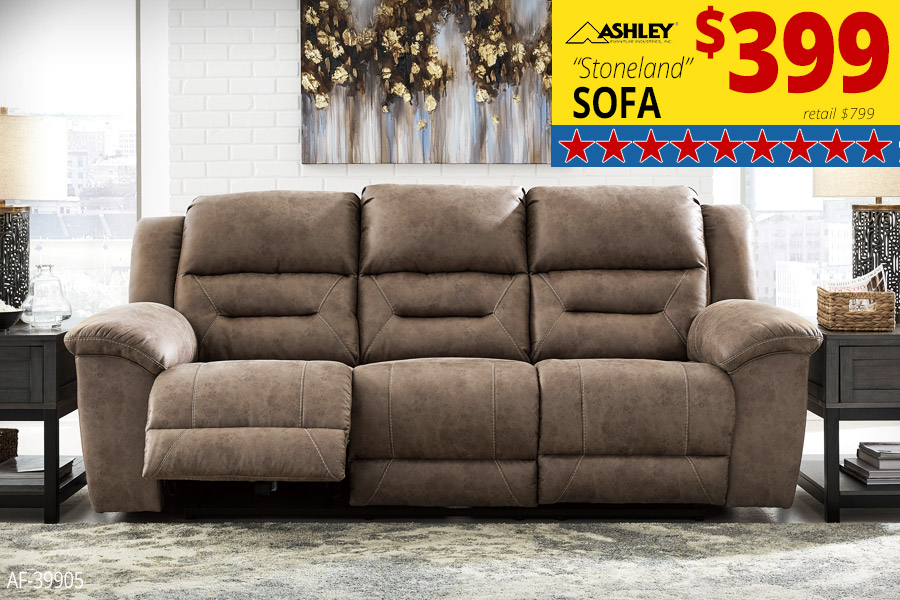If you have a loft space in your home, you have the opportunity to create a unique and stylish kitchen design. The open layout and high ceilings of a loft provide the perfect canvas for creating a modern and functional kitchen. Here are some ideas to inspire your loft kitchen design.1. Kitchen Design Ideas for Loft Spaces
Before starting your kitchen design, consider the size and shape of your loft space. If you have a small loft, you may need to get creative with storage solutions and utilize vertical space. For larger lofts, you can incorporate a kitchen island for additional counter space and storage.2. Loft Kitchen Design Tips
If you live in a loft apartment, you may have limited space to work with for your kitchen design. But don't let that stop you from creating a functional and stylish kitchen. Use light colors and reflective surfaces to make the space feel larger. Utilize wall space for additional storage and consider installing a compact dishwasher to save space.3. Small Kitchen Design for Loft Apartments
The industrial style is a popular choice for loft spaces, and it can translate well into a kitchen design. Exposed brick, metal accents, and reclaimed wood can add character and warmth to an industrial loft kitchen. Incorporate open shelving and vintage-inspired appliances to complete the look.4. Industrial Loft Kitchen Design
An open concept kitchen design is a perfect fit for a loft space. By removing walls, you can create a seamless flow between the kitchen, dining, and living areas. This layout is ideal for entertaining and makes the most of the loft's open layout.5. Open Concept Kitchen Design for Loft Living
A modern kitchen design can complement the sleek and clean lines of a loft space. Opt for flat-panel cabinets, minimalistic hardware, and a monochromatic color scheme for a contemporary look. Incorporate natural materials such as wood and stone to add warmth and texture to the space.6. Modern Loft Kitchen Design
If you want to add a touch of coziness to your loft kitchen, consider a rustic design. Use reclaimed wood for cabinets and accents, and incorporate natural elements like plants and woven baskets. A farmhouse sink and vintage-style lighting can also add to the rustic charm of the space.7. Rustic Kitchen Design for Loft Spaces
A kitchen island can serve as a central gathering spot and add functionality to a loft kitchen design. It can provide extra counter space, storage, and even additional seating. Consider incorporating a waterfall countertop or a unique lighting fixture to make your island a focal point.8. Loft Kitchen Design with Island
The Scandinavian design style is known for its simplicity, functionality, and clean lines. It can be a perfect fit for a loft kitchen design. Incorporate light woods, white cabinets, and pops of color for a bright and airy feel. Don't be afraid to mix and match different textures and materials for added interest.9. Scandinavian Loft Kitchen Design
Exposed brick walls are a common feature in loft spaces, and they can add character and charm to a kitchen design. Use the brick as a backdrop for open shelving or install a brick accent wall. Choose colors and materials that complement the brick, such as warm tones and natural wood. In conclusion, a loft space provides endless possibilities for creating a unique and stylish kitchen design. Consider the size and layout of your loft, your personal style, and the existing features of the space when designing your loft kitchen. With the right elements, your loft kitchen can become the heart of your home.10. Loft Kitchen Design with Exposed Brick
Making the Most of Your Loft Space: The Importance of Kitchen Design

Creating a Functional and Stylish Kitchen in Your Loft Space
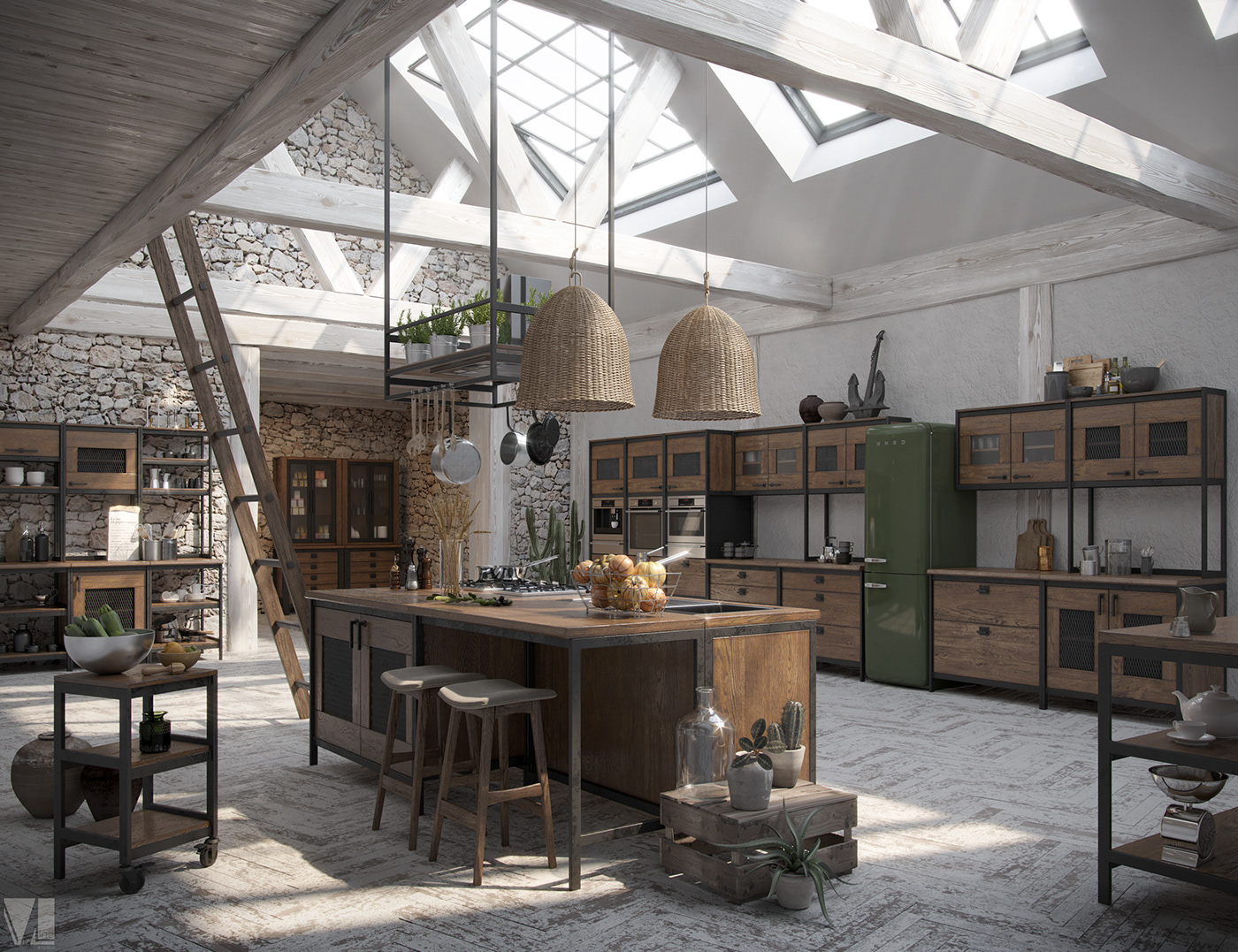 When it comes to designing your loft space, the kitchen is often one of the most important areas to consider. As the heart of the home, the kitchen is where we gather to cook, eat, and socialize. In a loft space, where open floor plans and limited square footage are common, it is crucial to carefully plan and design your kitchen to make the most of the available space.
Efficient use of space
is key in loft kitchen design. With limited square footage, every inch counts. This is where clever storage solutions and
multi-functional design
come into play. Consider incorporating built-in shelves and cabinets to maximize vertical space and keep the area clutter-free. Utilizing kitchen islands or breakfast bars not only adds additional storage but also provides extra counter space for meal preparation. When choosing appliances, opt for smaller, space-saving options without sacrificing functionality.
When it comes to designing your loft space, the kitchen is often one of the most important areas to consider. As the heart of the home, the kitchen is where we gather to cook, eat, and socialize. In a loft space, where open floor plans and limited square footage are common, it is crucial to carefully plan and design your kitchen to make the most of the available space.
Efficient use of space
is key in loft kitchen design. With limited square footage, every inch counts. This is where clever storage solutions and
multi-functional design
come into play. Consider incorporating built-in shelves and cabinets to maximize vertical space and keep the area clutter-free. Utilizing kitchen islands or breakfast bars not only adds additional storage but also provides extra counter space for meal preparation. When choosing appliances, opt for smaller, space-saving options without sacrificing functionality.
The Aesthetic Appeal of Loft Kitchen Design
 Industrial chic
is a popular design aesthetic for loft spaces, and the kitchen is no exception. Exposed brick walls, metal accents, and concrete countertops can add a touch of urban charm to your kitchen. Incorporating
natural elements
such as wood or plants can soften the industrial feel and add warmth to the space. Additionally, incorporating
lighting
can make a big impact in the overall design. Pendant lights or track lighting can not only provide task lighting but also add visual interest to the space.
Industrial chic
is a popular design aesthetic for loft spaces, and the kitchen is no exception. Exposed brick walls, metal accents, and concrete countertops can add a touch of urban charm to your kitchen. Incorporating
natural elements
such as wood or plants can soften the industrial feel and add warmth to the space. Additionally, incorporating
lighting
can make a big impact in the overall design. Pendant lights or track lighting can not only provide task lighting but also add visual interest to the space.
Making a Statement with Color and Texture
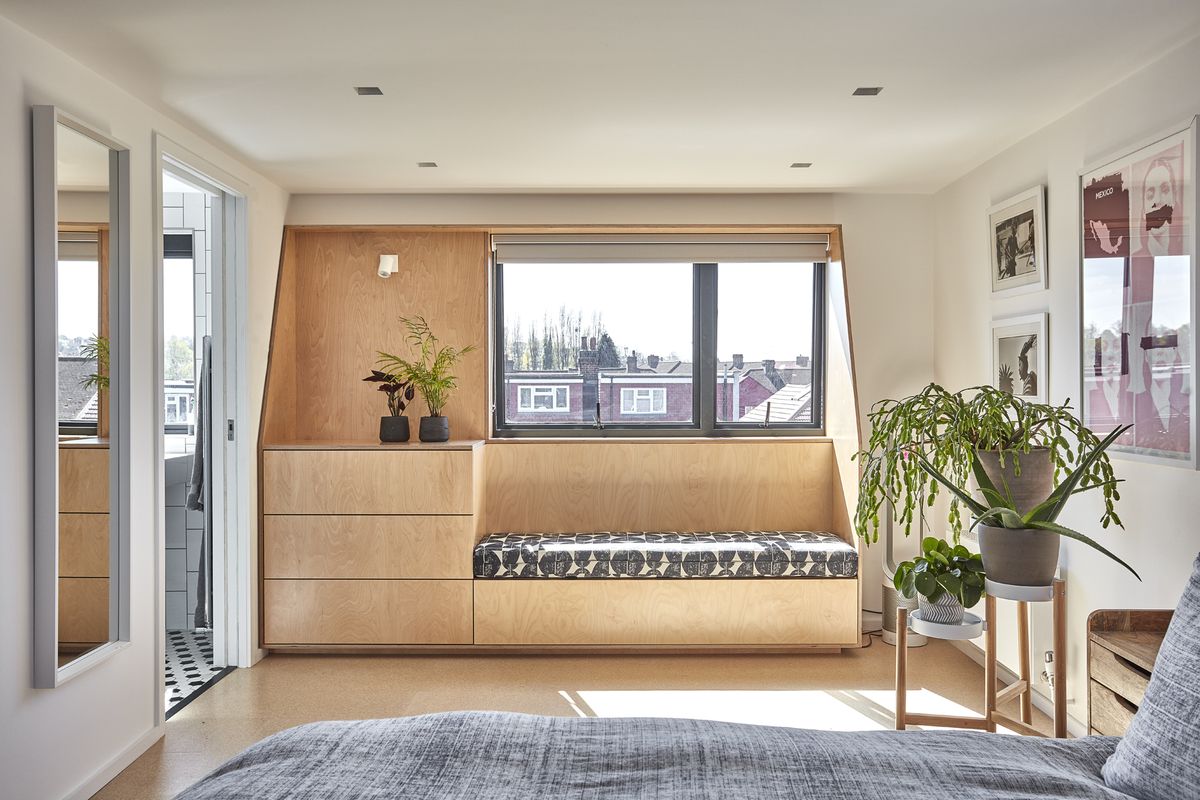 In a loft space, the kitchen is often visible from other areas of the home. This makes it the perfect opportunity to make a statement with bold colors and textures. Consider adding a
pop of color
with a vibrant backsplash or painting the cabinets in a bold hue. If you prefer a more neutral color palette, incorporating different textures such as exposed brick, reclaimed wood, or metal accents can add visual interest and depth to the space.
In conclusion, designing a functional and stylish kitchen in a loft space requires careful planning and consideration. From efficient use of space to incorporating industrial chic elements, there are many ways to make your kitchen stand out in your loft. So, get creative and make the most of your loft space with a well-designed and visually appealing kitchen.
In a loft space, the kitchen is often visible from other areas of the home. This makes it the perfect opportunity to make a statement with bold colors and textures. Consider adding a
pop of color
with a vibrant backsplash or painting the cabinets in a bold hue. If you prefer a more neutral color palette, incorporating different textures such as exposed brick, reclaimed wood, or metal accents can add visual interest and depth to the space.
In conclusion, designing a functional and stylish kitchen in a loft space requires careful planning and consideration. From efficient use of space to incorporating industrial chic elements, there are many ways to make your kitchen stand out in your loft. So, get creative and make the most of your loft space with a well-designed and visually appealing kitchen.
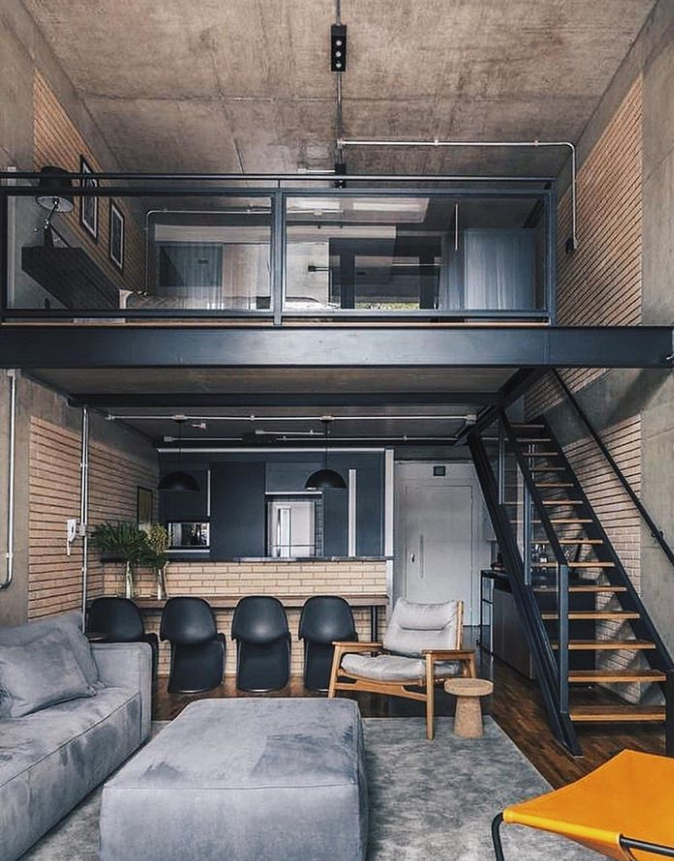










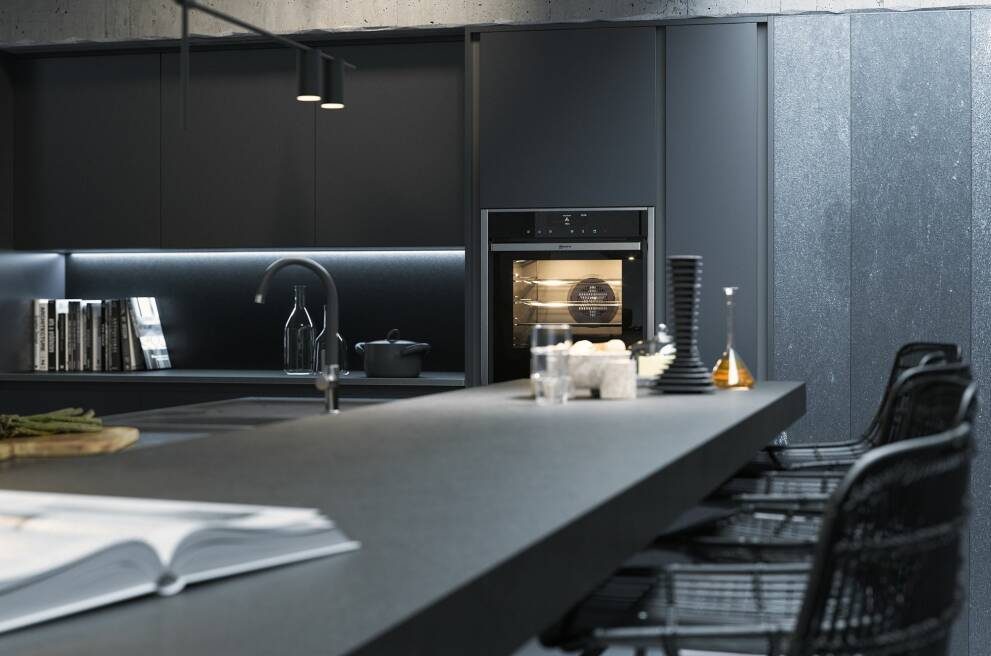

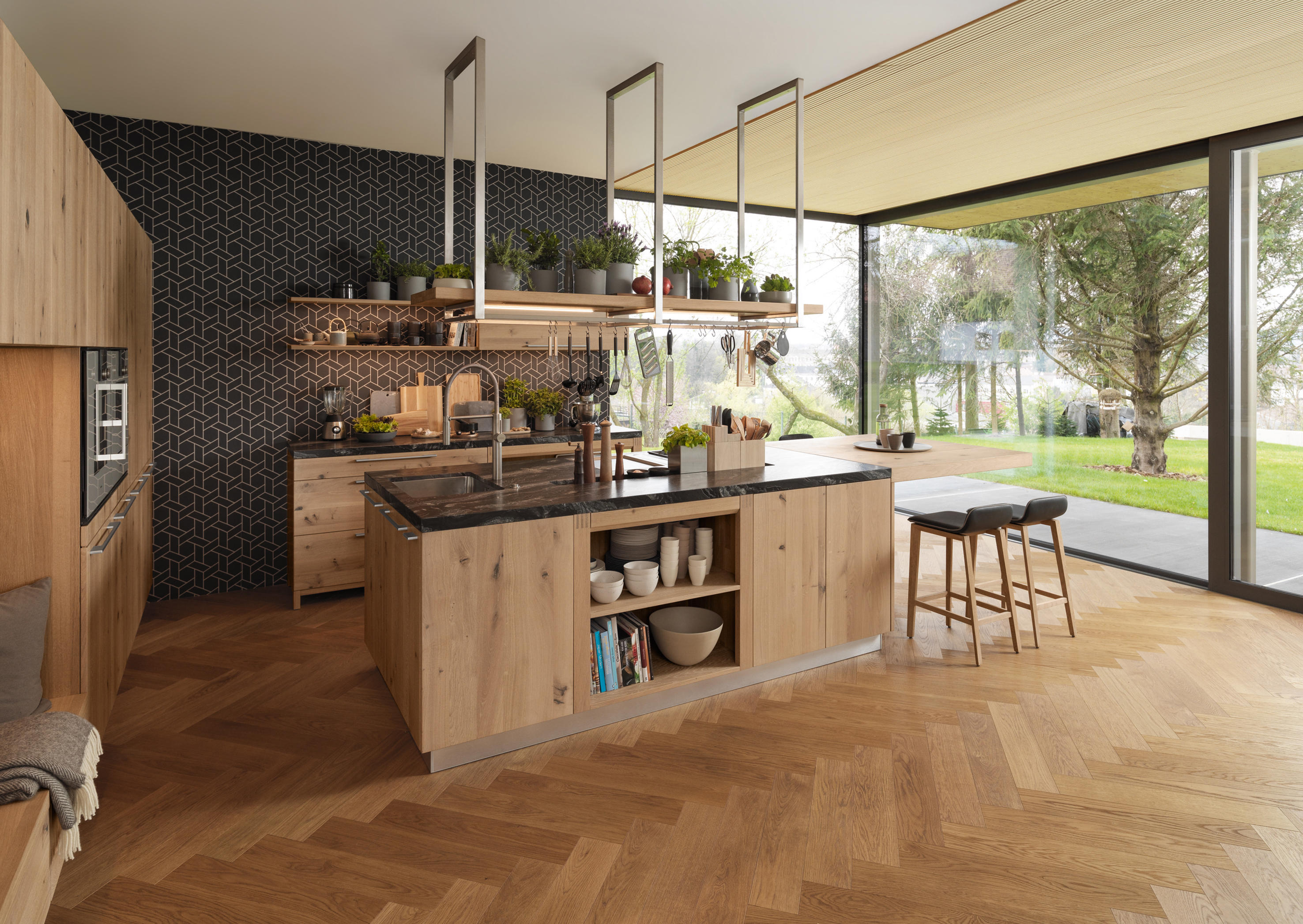







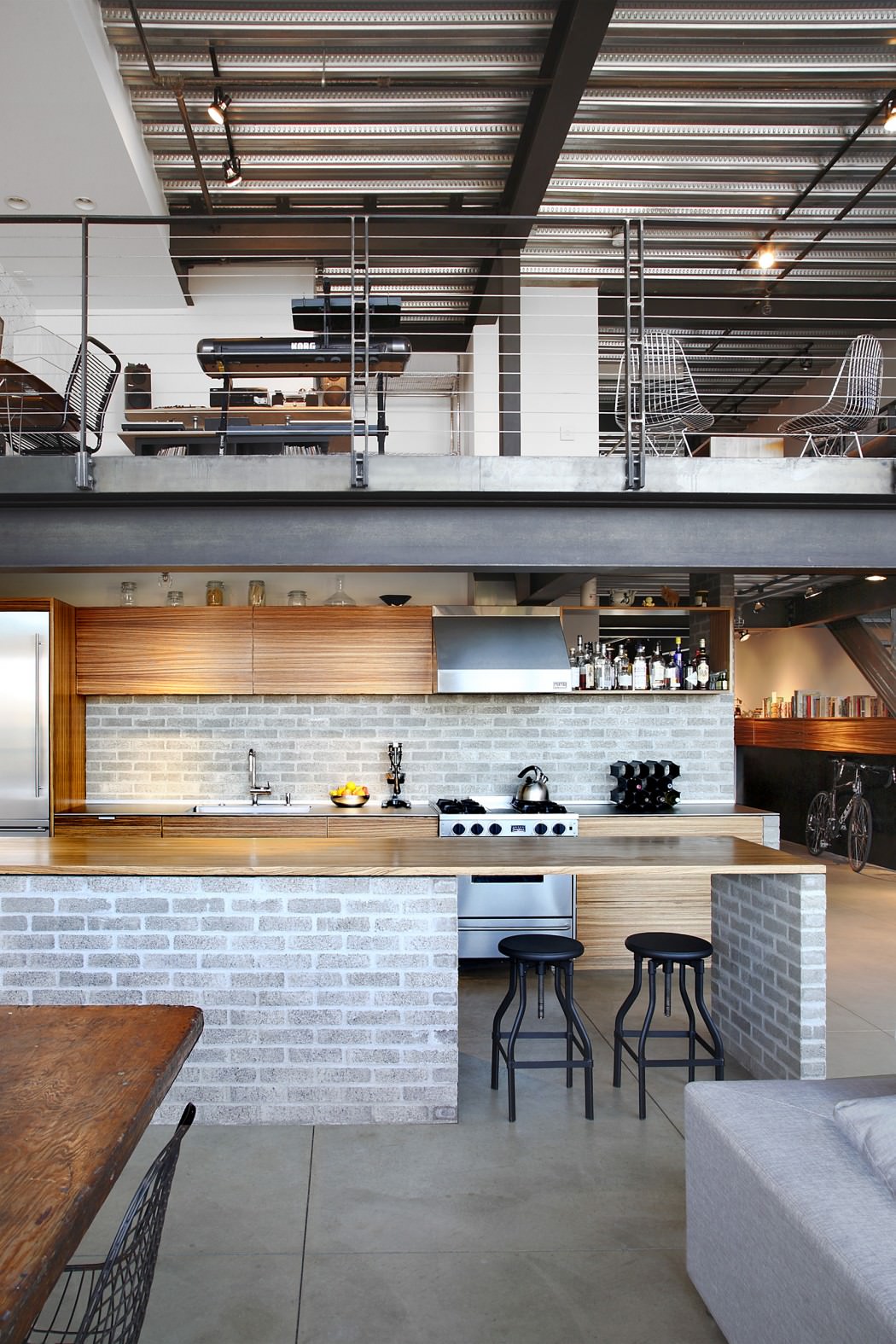


/cdn.vox-cdn.com/uploads/chorus_image/image/60488423/Standard_Studio1_1020x610.0.jpg)


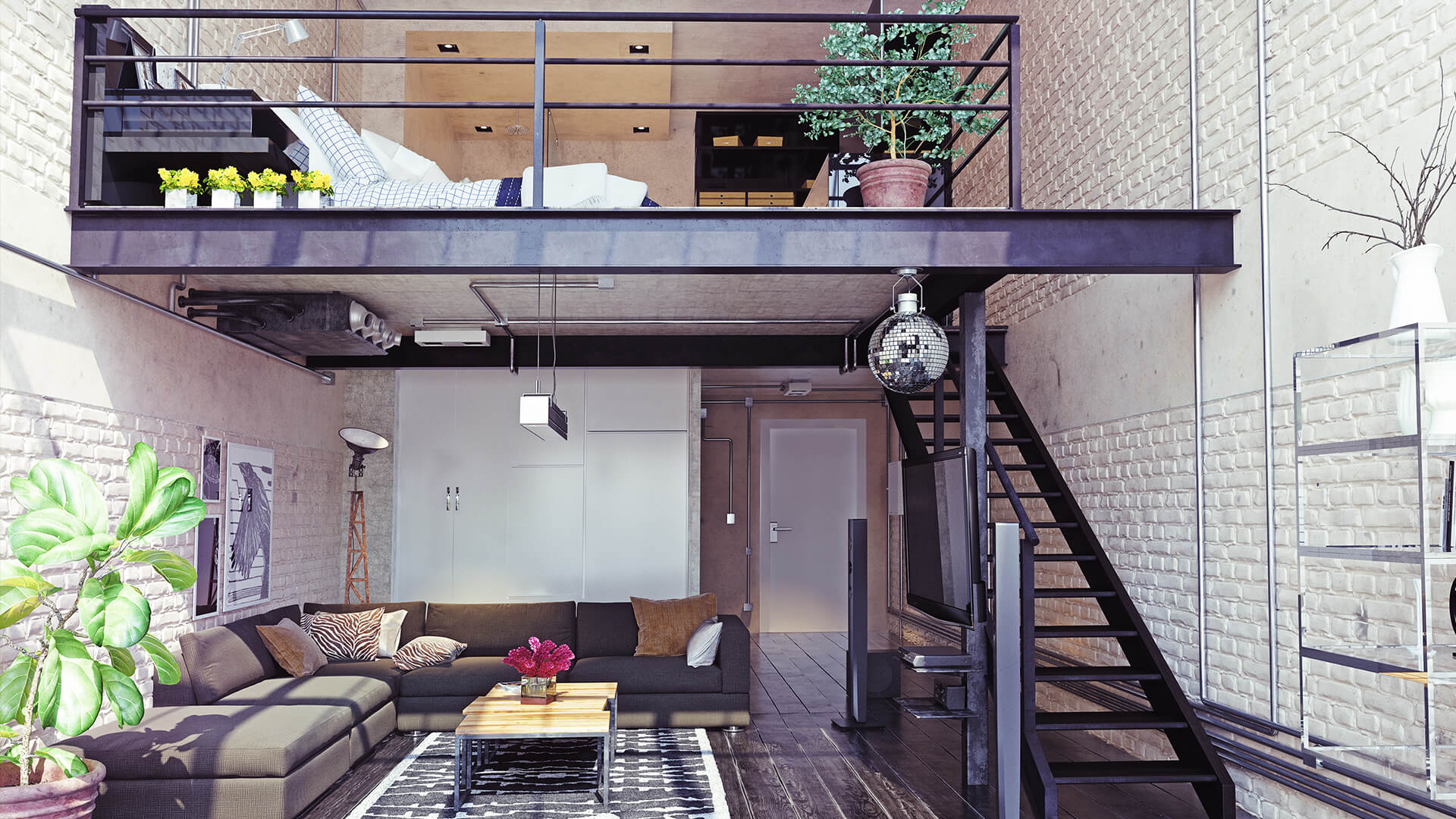







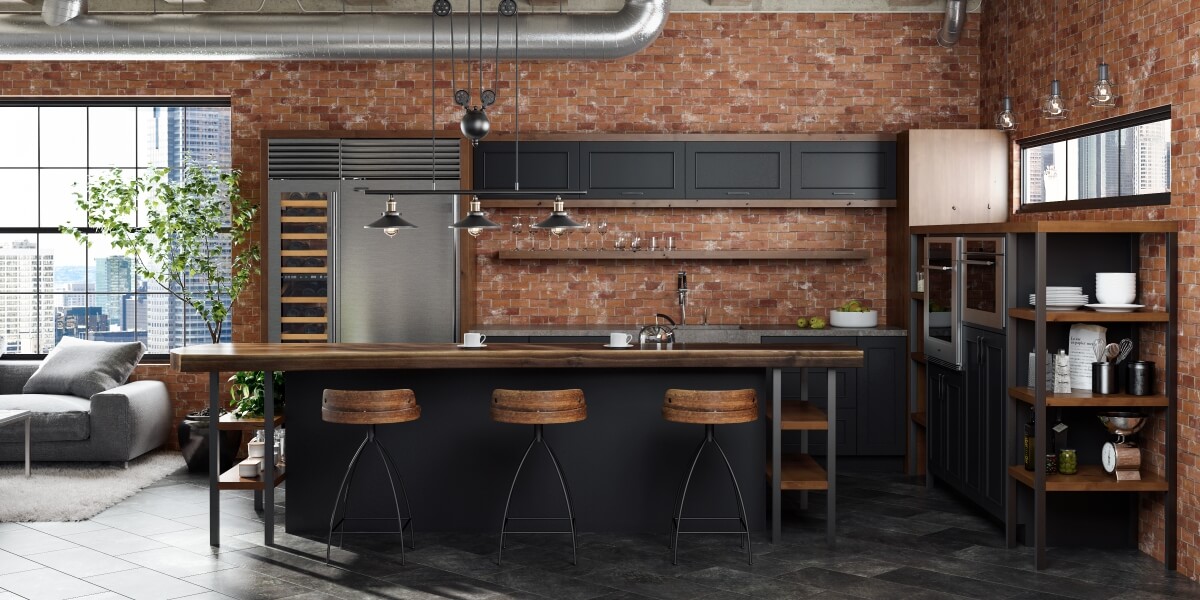



/open-concept-living-area-with-exposed-beams-9600401a-2e9324df72e842b19febe7bba64a6567.jpg)









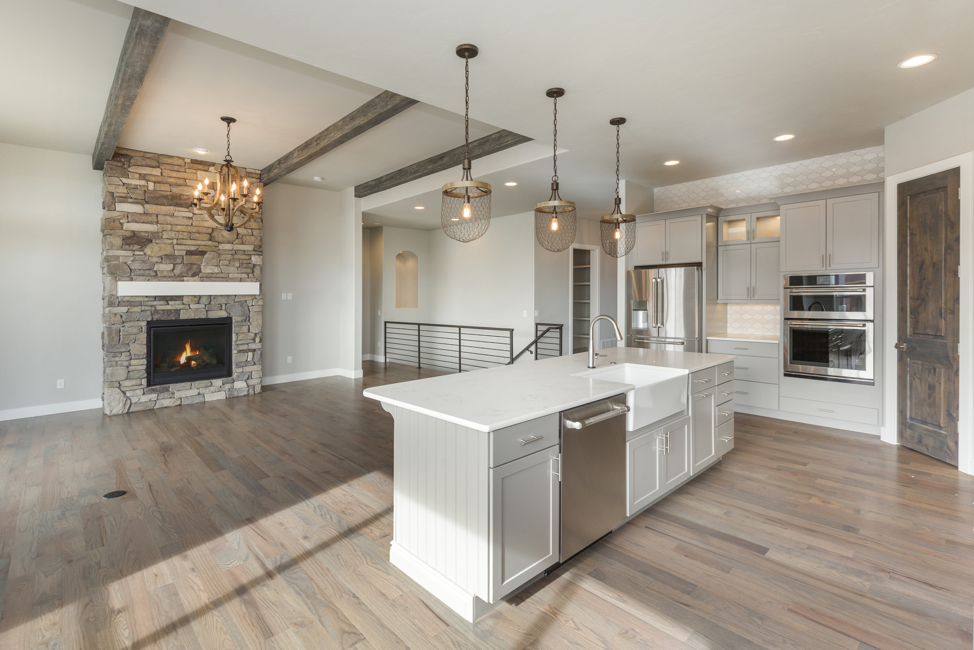




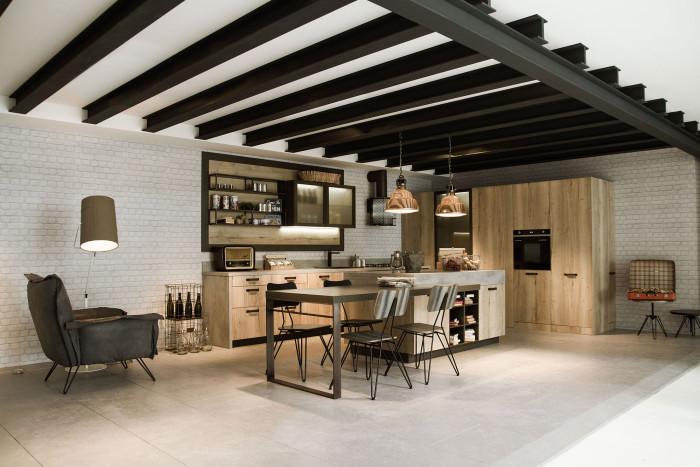



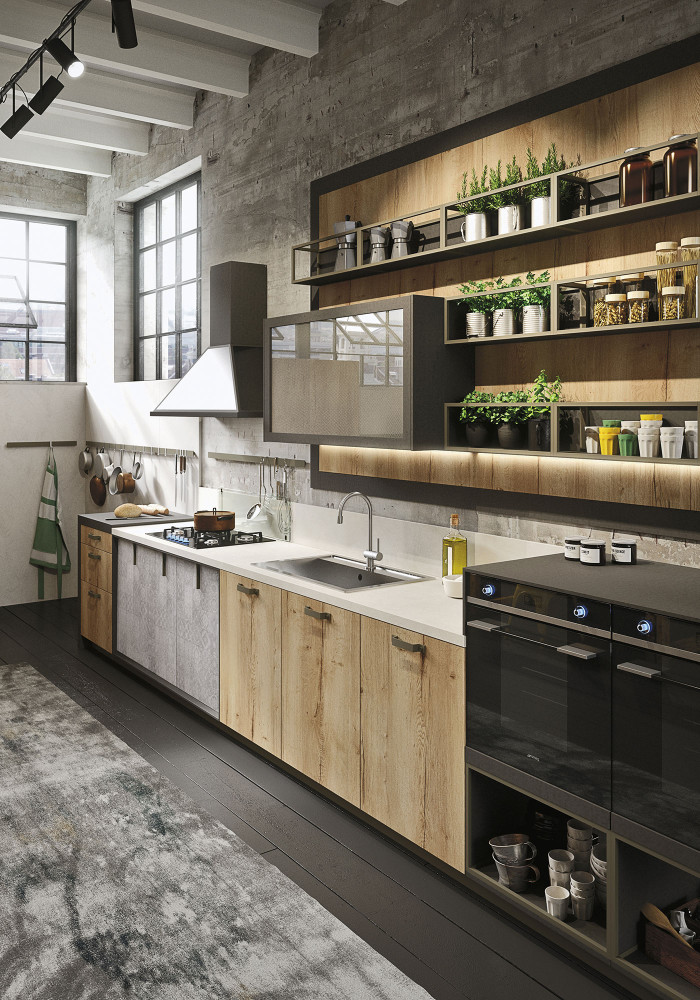


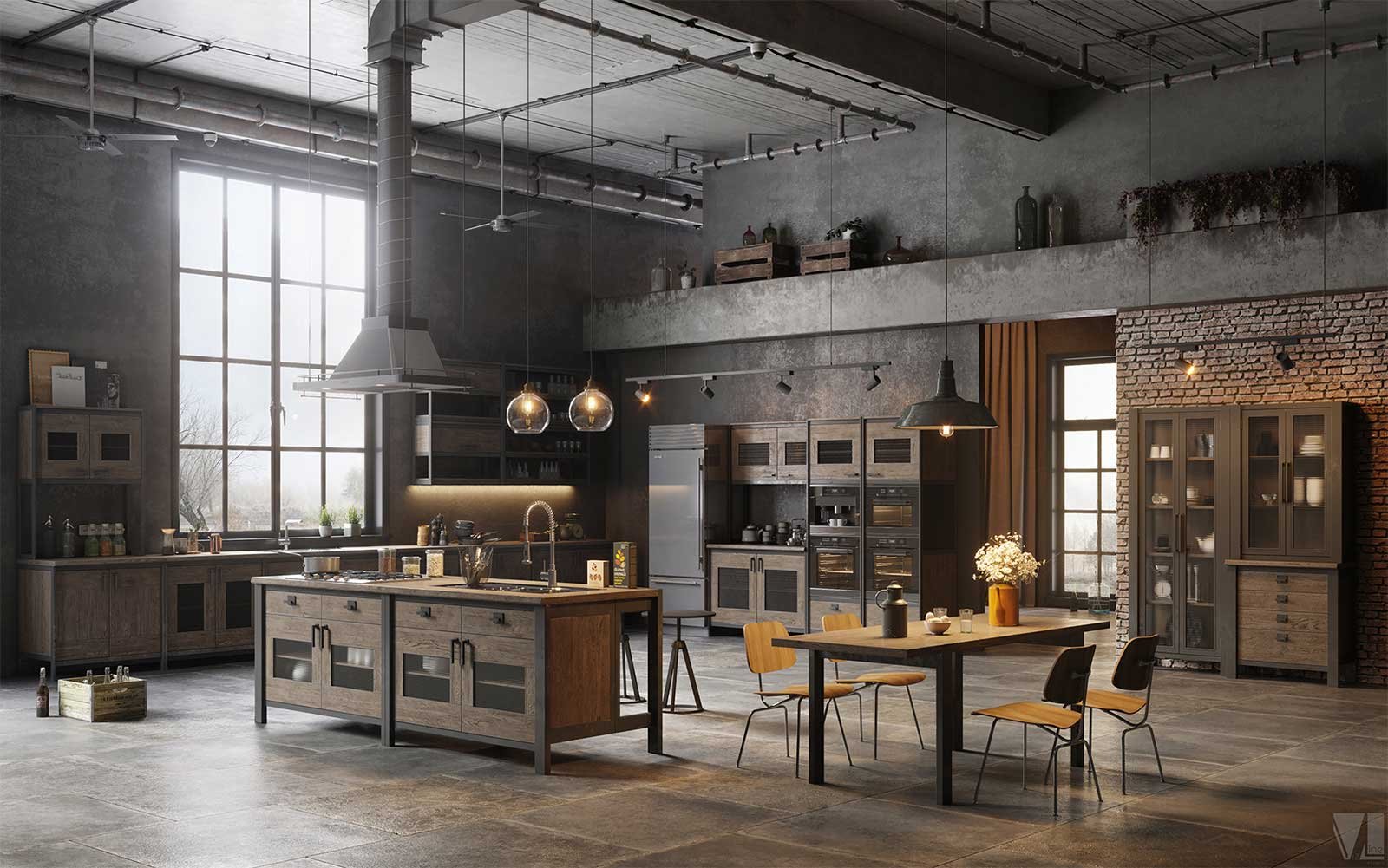













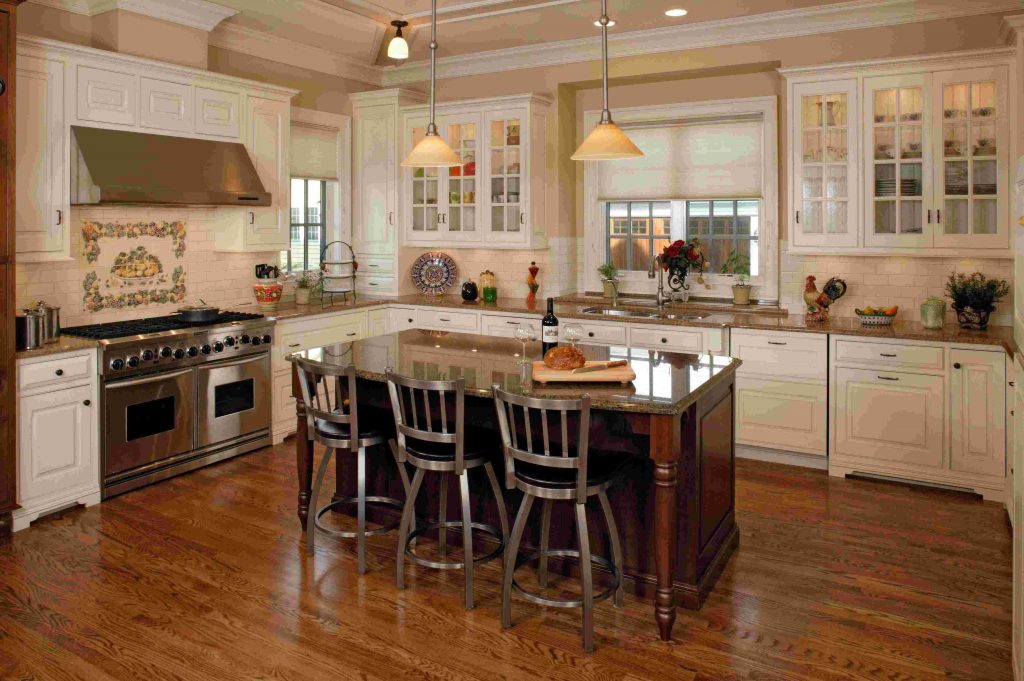
/DesignWorks-baf347a8ce734ebc8d039f07f996743a.jpg)



