HDB flats in Singapore are known for their compact size, which makes it challenging to design a modern kitchen. However, with some creativity and smart design choices, you can transform your HDB kitchen into a modern and functional space. Here are some ideas to inspire you: Modern appliances: To achieve a modern look, invest in sleek and efficient appliances. Opt for a built-in oven and hob, which not only save space but also give a clean and seamless look to your kitchen. Consider choosing appliances in stainless steel or black to add a touch of sophistication to your kitchen. Minimalistic design: A modern kitchen is all about clean lines and clutter-free countertops. Opt for neutral or monochromatic color schemes to create a sense of simplicity and sophistication. Keep the design simple and avoid ornate details or patterns that can make the space look busy. Smart storage solutions: Storage is crucial in a small kitchen, and it can be a challenge in HDB flats. To achieve a modern look, opt for sleek and functional storage solutions. Consider installing built-in cabinets and shelves, pull-out pantries, and hidden storage compartments to keep your kitchen clutter-free.1. Modern Kitchen Design Ideas for HDB Flats
With limited space in HDB flats, designing a small kitchen can be a daunting task. However, with some clever design choices, you can make the most out of your kitchen space. Here are some ideas to help you create a functional and stylish small kitchen: Light colors and natural light: Light colors can make a small space appear bigger and brighter. Opt for white, beige, or light grey for your kitchen walls and cabinets. Additionally, maximize natural light by keeping windows unobstructed and using sheer curtains. Optimize storage: In a small kitchen, storage is crucial, and every inch of space counts. Consider installing deep cabinets to make use of vertical space and pull-out shelves to access items at the back easily. You can also use the space above your cabinets to store items that are not frequently used. Multipurpose furniture: In a small kitchen, every piece of furniture should have a purpose. Consider using a foldable dining table that can double as a prep area or a kitchen island with storage underneath. This will help maximize space and add functionality to your kitchen.2. Small Kitchen Design Ideas for HDB Flats
The Scandinavian design style is known for its simplicity, functionality, and minimalistic approach. This makes it a perfect fit for HDB flats, where space is limited. Here are some ideas to create a Scandinavian-inspired kitchen in your HDB flat: Neutral color palette: The Scandinavian design style is all about creating a light and airy space. Stick to white, grey, and pastel colors for your walls and cabinets. You can add pops of color through accessories such as rugs, kitchen towels, and cookware. Natural materials: Incorporate natural elements into your kitchen design to achieve a Scandinavian look. Consider using wood for your countertops or flooring and add greenery through potted plants. This will add warmth and texture to your kitchen space. Minimalistic design: The Scandinavian design style is all about simplicity and functionality. Keep your kitchen clutter-free by opting for built-in cabinets and hidden storage. Use open shelves to display your favorite kitchenware and add a touch of personalization to your space.3. Scandinavian Kitchen Design Ideas for HDB Flats
Open concept kitchens have become increasingly popular in HDB flats in recent years. This design style not only maximizes space but also creates a seamless flow between the kitchen and living area. Here are some ideas to create an open concept kitchen in your HDB flat: Merge kitchen and living space: To achieve an open concept kitchen, consider knocking down walls between your kitchen and living area. This will create a sense of spaciousness and allow natural light to flow through both areas. You can use a kitchen island or a breakfast bar to divide the space without closing it off completely. Use consistent flooring: To create a seamless flow between the kitchen and living area, use the same flooring throughout. This will make the space appear bigger and more cohesive. Consider using wood or tiles for a modern and functional look. Keep it simple: Open concept kitchens work best when the design is kept simple. Consider opting for white or light-colored cabinets and countertops to create a clean and airy look. You can add pops of color through accessories and incorporate different textures to add visual interest.4. Open Concept Kitchen Design Ideas for HDB Flats
The industrial design style has gained popularity in recent years, and it can be a great choice for HDB flats. This design style is characterized by exposed materials and a raw, unfinished look. Here are some ideas to incorporate industrial elements into your HDB kitchen: Exposed materials: To achieve an industrial look, incorporate exposed materials such as brick, metal, and concrete into your kitchen design. You can use these materials for your backsplash, countertops, or flooring to add a touch of industrial charm to your kitchen. Industrial lighting: Lighting plays a crucial role in industrial design. Opt for metal or caged pendant lights to add an industrial touch to your kitchen. You can also use track lighting to highlight specific areas of your kitchen, such as the island or dining area. Open shelving: Industrial design is all about showcasing raw materials and leaving them exposed. Consider using open shelving to display your dishes, cookware, and other kitchen items. This will not only add an industrial element but also make your kitchen feel more spacious.5. Industrial Kitchen Design Ideas for HDB Flats
The minimalist design style is all about simplicity, functionality, and clean lines. This makes it a perfect fit for HDB flats, where space is limited. Here are some ideas to create a minimalist kitchen in your HDB flat: Neutral color palette: To achieve a minimalist look, stick to a neutral color palette for your walls, cabinets, and countertops. This will create a sense of calmness and simplicity in your kitchen. You can add pops of color through accessories and incorporate different textures to add visual interest. Clean lines and clutter-free: A key element of minimalist design is clean and clutter-free spaces. Keep your kitchen countertops clear of unnecessary items and opt for built-in cabinets and hidden storage to keep your kitchen organized. This will not only make your kitchen feel more spacious but also add to the minimalist aesthetic. Functional design: In a minimalist kitchen, every item should serve a purpose. Opt for multi-functional appliances and furniture, such as a kitchen island with storage or a dining table that can double as a prep area. This will help maximize space and add functionality to your kitchen.6. Minimalist Kitchen Design Ideas for HDB Flats
L-shaped kitchens are a popular choice for HDB flats as they are efficient and make use of corner spaces. This layout also allows for a continuous workflow, making it ideal for small spaces. Here are some ideas to create an L-shaped kitchen in your HDB flat: Maximize corner space: In an L-shaped kitchen, the corner space can be challenging to utilize. Consider installing corner cabinets or lazy susans to make the most out of this space. You can also use this space to install a built-in oven and microwave to save counter space. Design for efficiency: In an L-shaped kitchen, the workflow usually starts from one end and ends at the other. Keep this in mind when designing your kitchen and place items that are frequently used at the starting point, such as the sink and stove. This will make your kitchen more efficient and save you time and effort. Open shelving: L-shaped kitchens can feel closed off and boxy. To add some visual interest and break up the space, consider using open shelving on one side of the L. This will not only add a decorative element but also provide additional storage for your kitchen items.7. L-shaped Kitchen Design Ideas for HDB Flats
U-shaped kitchens are a popular choice for HDB flats as they provide ample counter and storage space. This layout also allows for a continuous workflow, making it ideal for small spaces. Here are some ideas to create a U-shaped kitchen in your HDB flat: Maximize storage: In a U-shaped kitchen, you have the advantage of three walls to work with. Use this to your advantage by incorporating deep cabinets, pull-out shelves, and overhead storage. This will help keep your countertops clutter-free and make the most out of your kitchen space. Efficient layout: In a U-shaped kitchen, the workflow usually starts from one end and ends at the other. Keep this in mind when designing your kitchen and place items that are frequently used at the starting point, such as the sink and stove. This will make your kitchen more efficient and save you time and effort. Use light colors: U-shaped kitchens can feel boxy and closed off. To create a sense of spaciousness, opt for light-colored cabinets and countertops. You can also add a pop of color through accessories, such as rugs or kitchen towels, to add visual interest to your kitchen.8. U-shaped Kitchen Design Ideas for HDB Flats
Galley kitchens are a common layout in HDB flats, and they are characterized by two parallel walls with a walkthrough in between. This layout is efficient and makes use of limited space. Here are some ideas to create a galley kitchen in your HDB flat: Maximize vertical space: In a galley kitchen, storage can be a challenge. Consider using tall cabinets and overhead storage to make use of vertical space. You can also add shelves above your cabinets to store items that are not frequently used. Lighting is key: In a galley kitchen, lighting is crucial as it can make the space appear bigger and brighter. Consider installing overhead lighting to provide ample light for your kitchen. You can also add under-cabinet lighting to brighten up your countertops. Keep it simple: In a galley kitchen, the key is to keep the design simple and clutter-free. Opt for light-colored cabinets and countertops to create a sense of spaciousness. You can add pops of color through accessories and incorporate different textures to add visual interest.9. Galley Kitchen Design Ideas for HDB Flats
Kitchen islands have become a popular feature in HDB flats as they provide additional counter space, storage, and seating. Here are some ideas to incorporate a kitchen island into your HDB kitchen: Multi-functional island: In a small kitchen, every piece of furniture should have a purpose. Consider using a kitchen island that can double as a prep area, dining table, and storage space. This will help maximize space and add functionality to your kitchen. Use light colors: To create a sense of spaciousness, consider using a light-colored kitchen island. This will not only make the space appear bigger but also create a focal point in your kitchen. You can also add a pop of color through accessories, such as bar stools or pendant lights. Opt for a mobile island: If you have a small kitchen, consider using a mobile kitchen island that can be moved around as needed. This will not only provide additional counter space but also make cleaning and rearranging your kitchen easier. With these 10 kitchen design ideas for HDB flats, you can transform your compact space into a stylish and functional kitchen that meets your needs and reflects your personal style. Remember to make use of clever storage solutions, keep the design simple and clutter-free, and incorporate elements that add personality to your space. With some creativity and smart design choices, you can create the kitchen of your dreams in your HDB flat.10. Kitchen Island Design Ideas for HDB Flats
Kitchen Design Ideas for HDB Flats: Maximizing Space and Functionality
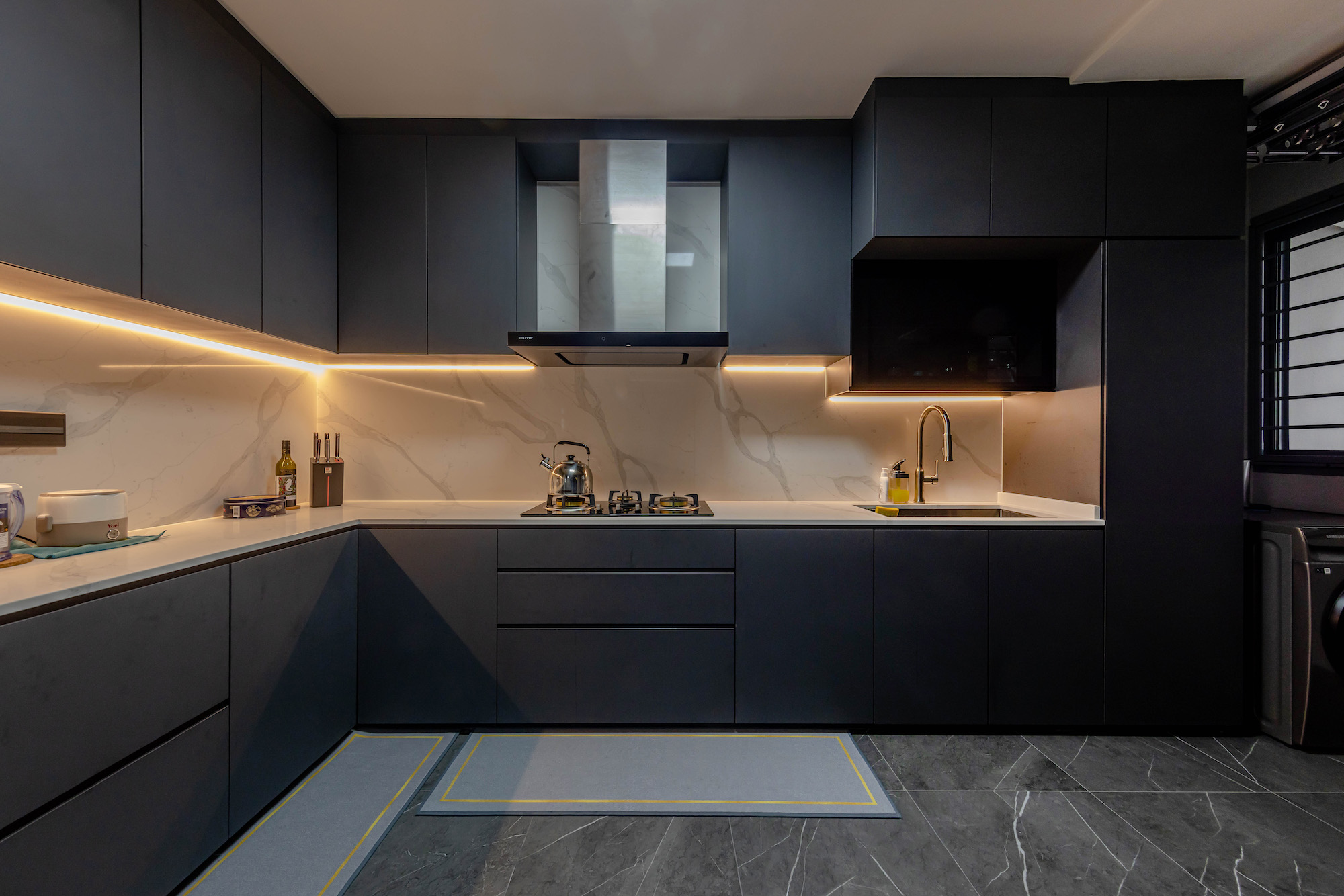
Introduction
 When it comes to designing your HDB flat, the kitchen is often one of the most challenging areas to plan. With limited space and strict regulations, it can be a daunting task to create a functional and stylish kitchen. However, with the right design ideas and techniques, you can make the most out of your HDB kitchen. In this article, we will explore some creative
kitchen design ideas for HDB flats
that will help you maximize space and functionality in your kitchen.
When it comes to designing your HDB flat, the kitchen is often one of the most challenging areas to plan. With limited space and strict regulations, it can be a daunting task to create a functional and stylish kitchen. However, with the right design ideas and techniques, you can make the most out of your HDB kitchen. In this article, we will explore some creative
kitchen design ideas for HDB flats
that will help you maximize space and functionality in your kitchen.
Utilize Vertical Space
 Maximizing space
is crucial in an HDB flat, especially in the kitchen. To make the most of the limited space, consider using vertical space for storage. Install cabinets and shelves that go all the way up to the ceiling to keep your kitchen organized and clutter-free. You can also incorporate hanging shelves or hooks for pots, pans, and utensils to free up counter space.
Maximizing space
is crucial in an HDB flat, especially in the kitchen. To make the most of the limited space, consider using vertical space for storage. Install cabinets and shelves that go all the way up to the ceiling to keep your kitchen organized and clutter-free. You can also incorporate hanging shelves or hooks for pots, pans, and utensils to free up counter space.
Choose Multi-functional Furniture
 In a small kitchen, every piece of furniture needs to serve a purpose. Consider investing in multi-functional furniture, such as a kitchen island that can also be used as a dining table or a storage bench that can double as seating. This will not only save space but also add a touch of versatility to your kitchen.
In a small kitchen, every piece of furniture needs to serve a purpose. Consider investing in multi-functional furniture, such as a kitchen island that can also be used as a dining table or a storage bench that can double as seating. This will not only save space but also add a touch of versatility to your kitchen.
Go for Light Colors
 Light colors can make a small kitchen appear more spacious and bright. Opt for light-colored cabinets, countertops, and backsplash to create an illusion of a bigger space. You can add pops of color through accessories and decorations to add personality to your kitchen.
Light colors can make a small kitchen appear more spacious and bright. Opt for light-colored cabinets, countertops, and backsplash to create an illusion of a bigger space. You can add pops of color through accessories and decorations to add personality to your kitchen.
Use Reflective Surfaces
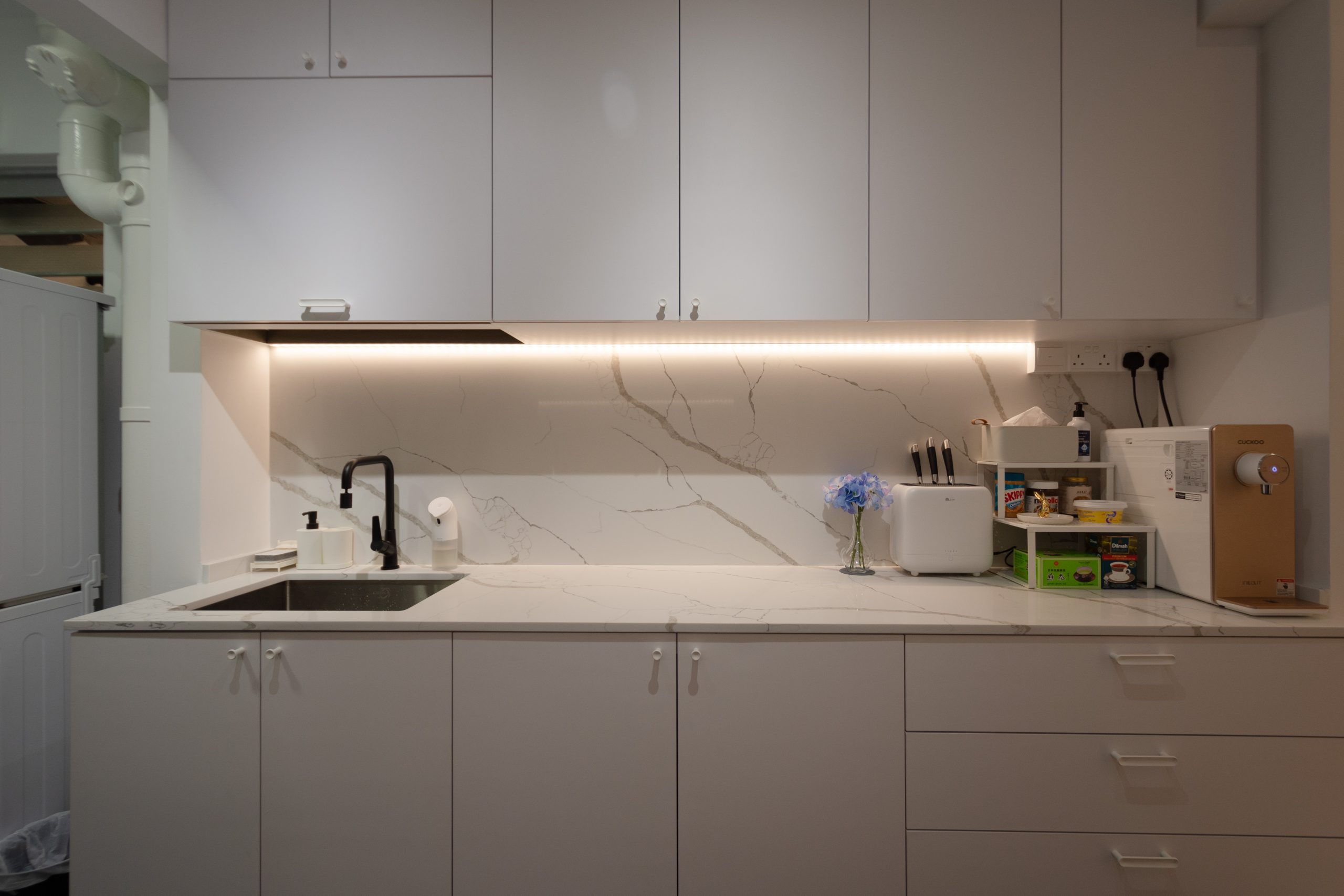 To further enhance the illusion of space, incorporate reflective surfaces in your kitchen design. Mirrored backsplash, glossy cabinets, and stainless steel appliances can help bounce light around the room, making it feel brighter and more open.
To further enhance the illusion of space, incorporate reflective surfaces in your kitchen design. Mirrored backsplash, glossy cabinets, and stainless steel appliances can help bounce light around the room, making it feel brighter and more open.
Consider Open Shelving
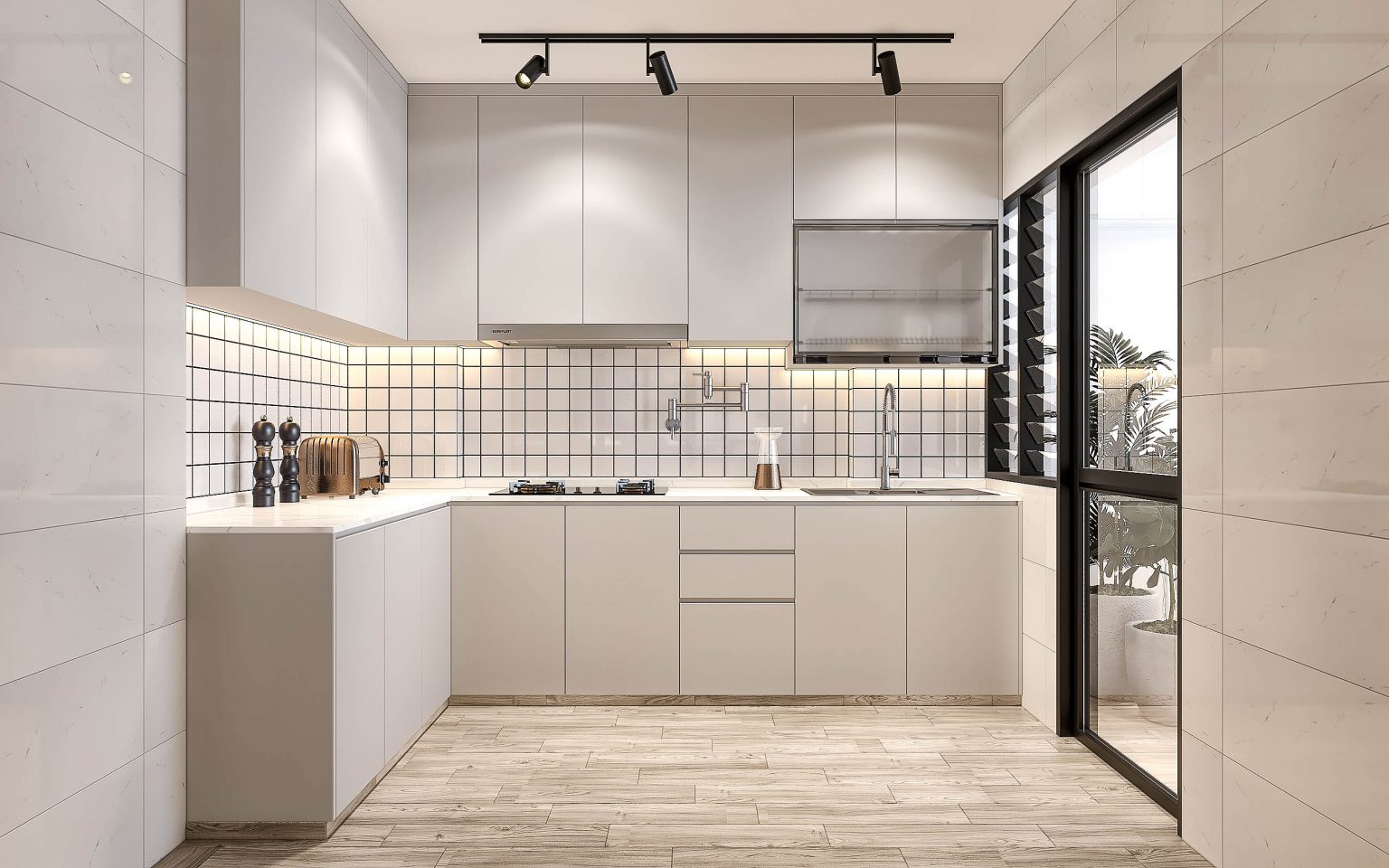 Open shelving is a popular trend in kitchen design, and it can be particularly useful in small spaces. It not only adds a touch of style but also creates an open and airy feel in the kitchen. You can use open shelves to display your dishes and cookware, making them easily accessible while also freeing up cabinet space.
Open shelving is a popular trend in kitchen design, and it can be particularly useful in small spaces. It not only adds a touch of style but also creates an open and airy feel in the kitchen. You can use open shelves to display your dishes and cookware, making them easily accessible while also freeing up cabinet space.
Conclusion
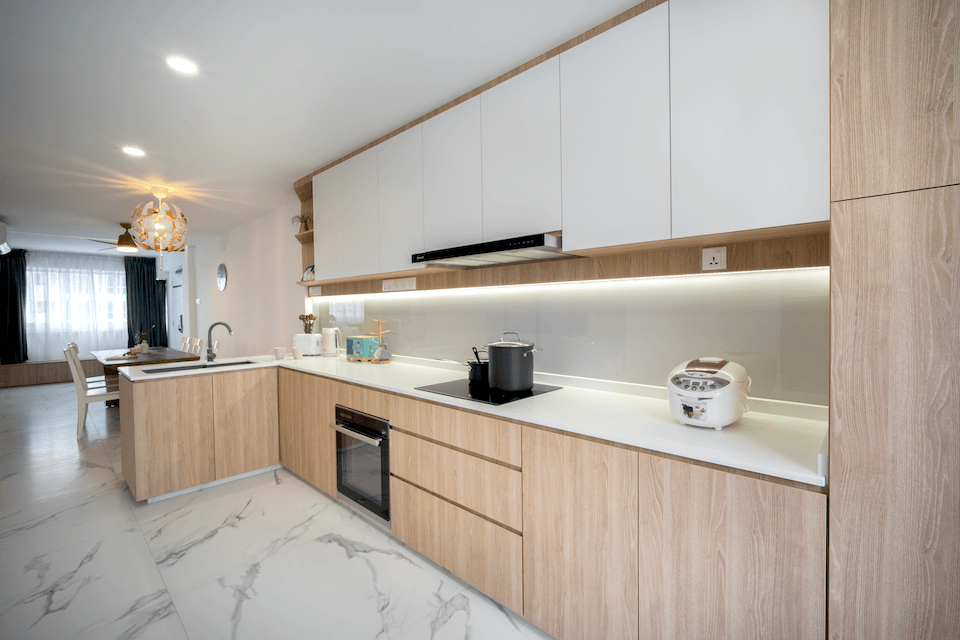 Designing a functional and stylish kitchen in an HDB flat may seem challenging, but with the right ideas, it can be achieved. By utilizing vertical space, choosing multi-functional furniture, and incorporating light colors and reflective surfaces, you can make your HDB kitchen feel spacious and efficient. With these
kitchen design ideas for HDB flats
, you can create a beautiful and practical kitchen that meets your needs and reflects your personal style.
Designing a functional and stylish kitchen in an HDB flat may seem challenging, but with the right ideas, it can be achieved. By utilizing vertical space, choosing multi-functional furniture, and incorporating light colors and reflective surfaces, you can make your HDB kitchen feel spacious and efficient. With these
kitchen design ideas for HDB flats
, you can create a beautiful and practical kitchen that meets your needs and reflects your personal style.
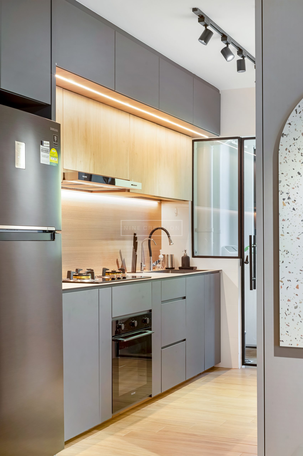


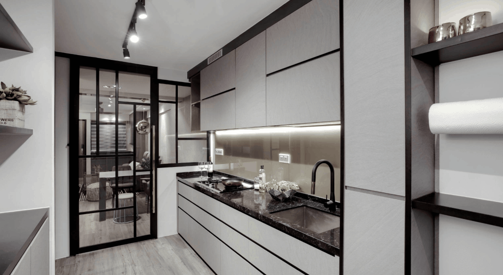
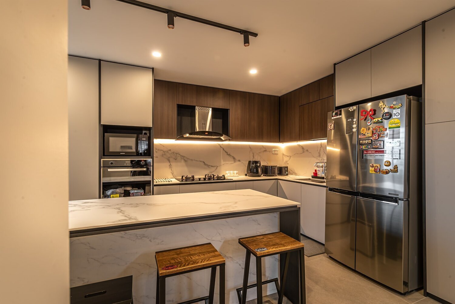

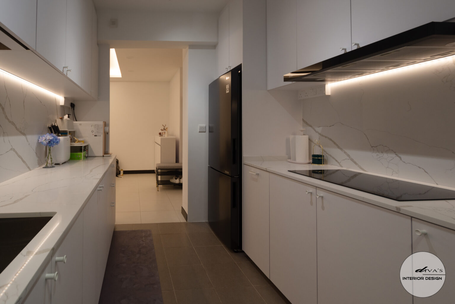




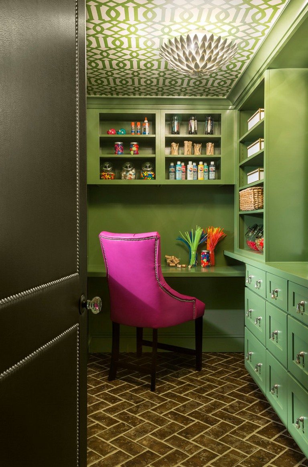

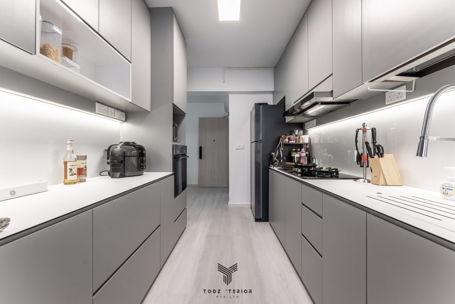
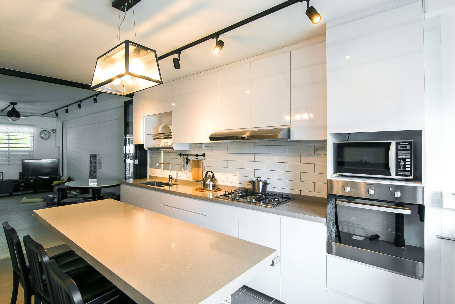
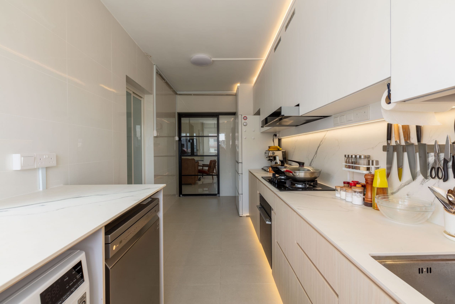
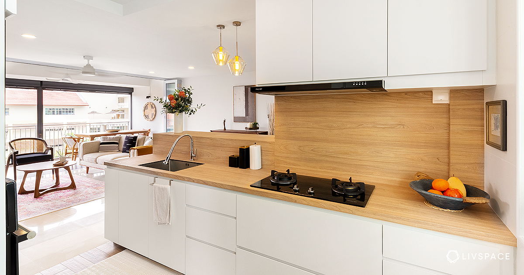
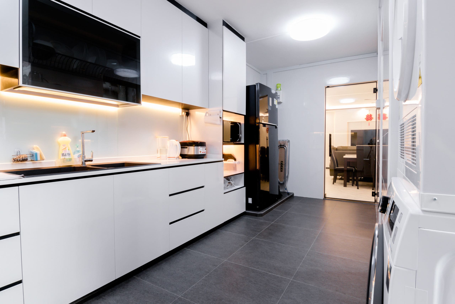
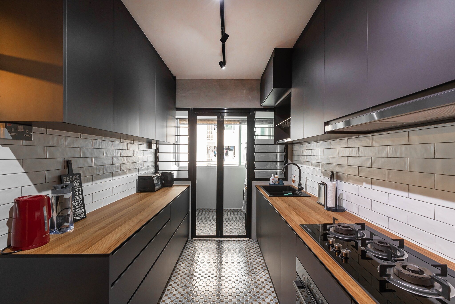






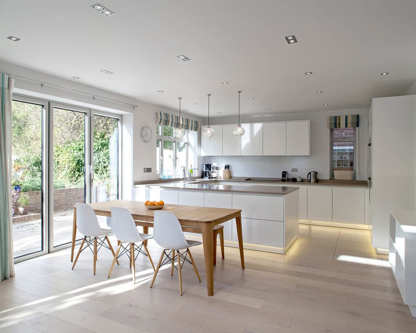


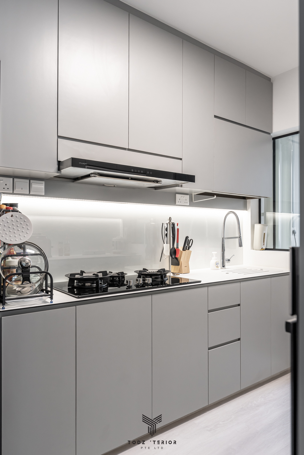
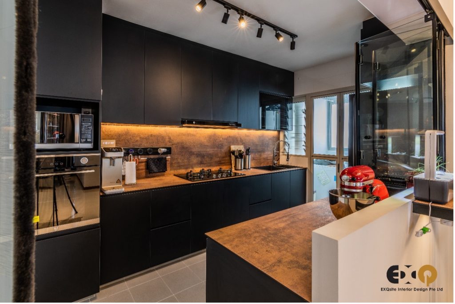
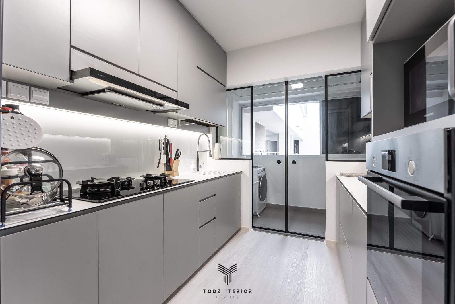


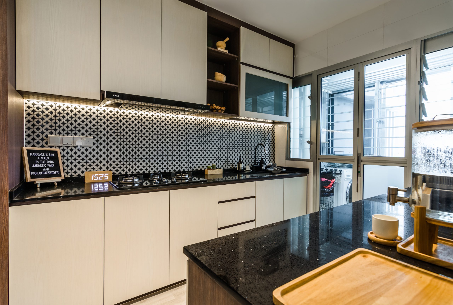

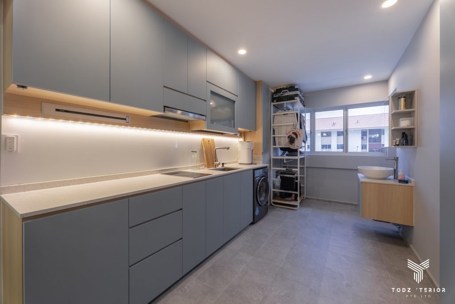



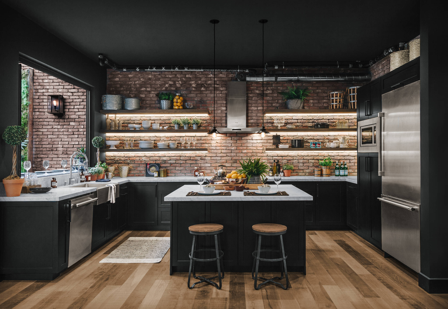






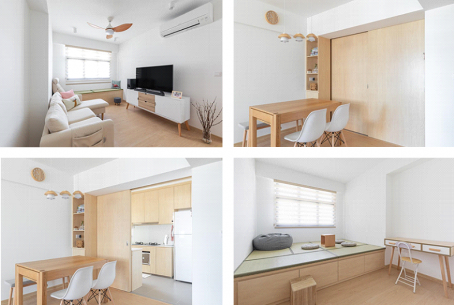
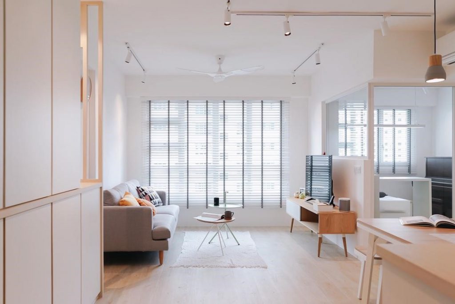


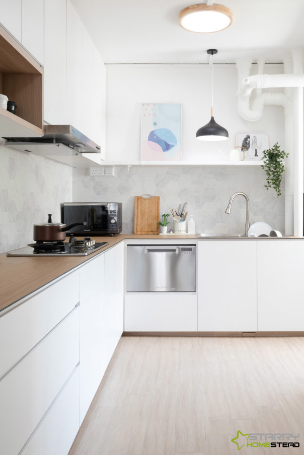




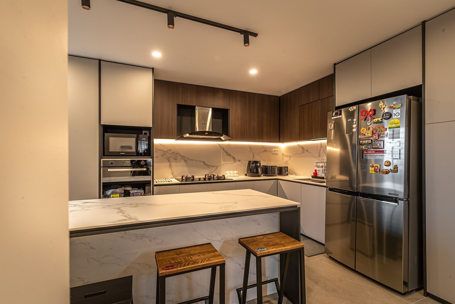


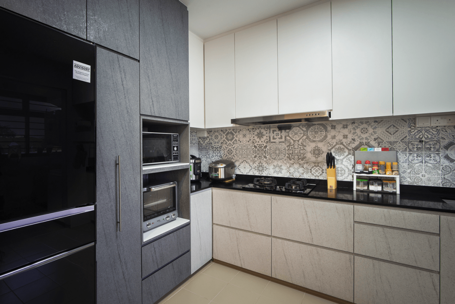





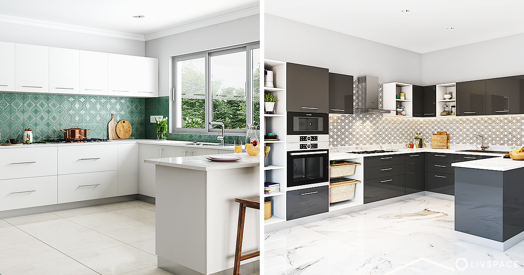




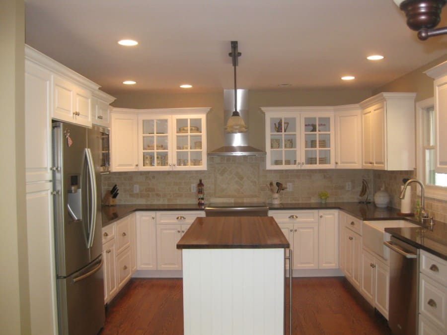



:max_bytes(150000):strip_icc()/galley-kitchen-ideas-1822133-hero-3bda4fce74e544b8a251308e9079bf9b.jpg)
:max_bytes(150000):strip_icc()/MED2BB1647072E04A1187DB4557E6F77A1C-d35d4e9938344c66aabd647d89c8c781.jpg)








/cdn.vox-cdn.com/uploads/chorus_image/image/65889507/0120_Westerly_Reveal_6C_Kitchen_Alt_Angles_Lights_on_15.14.jpg)
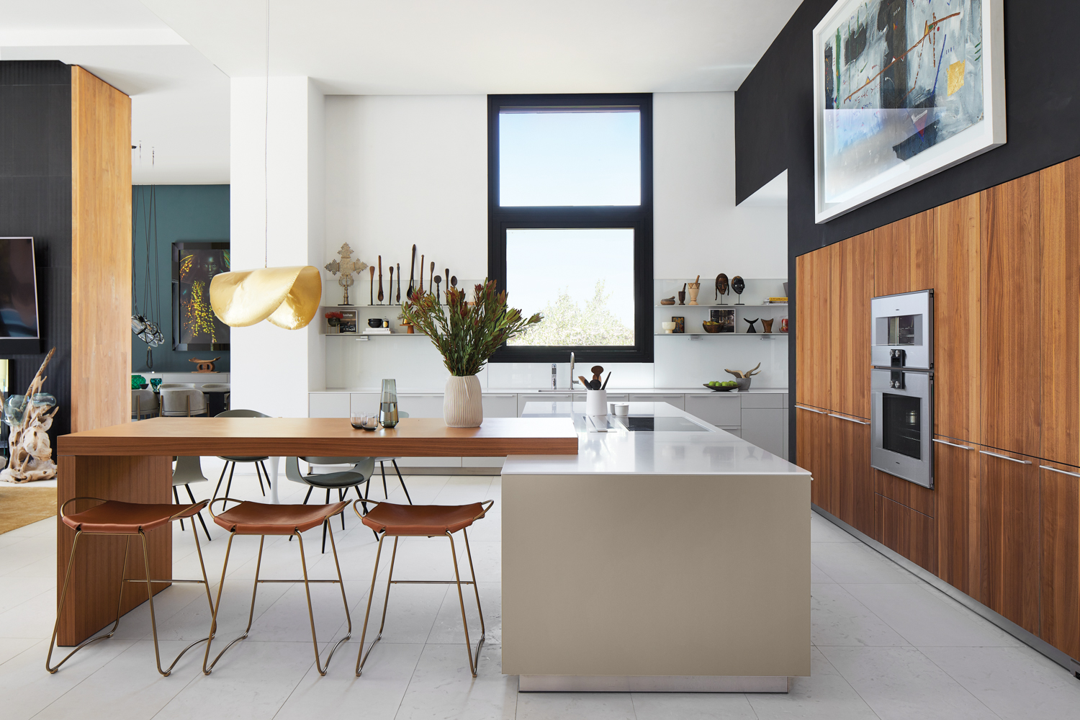

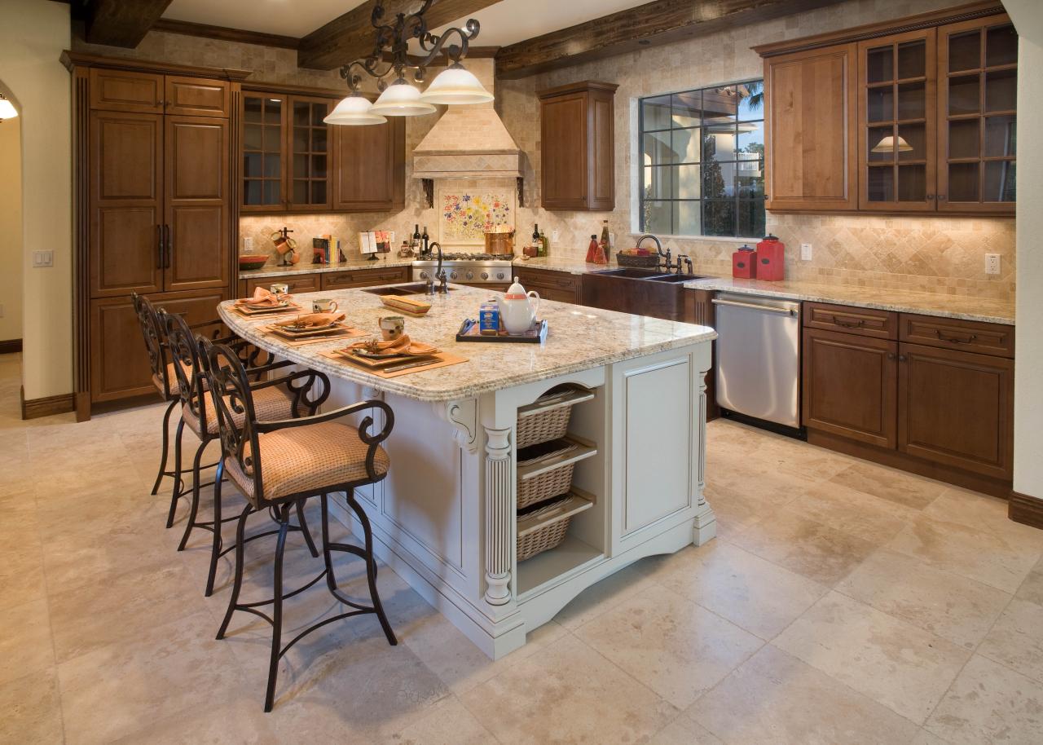
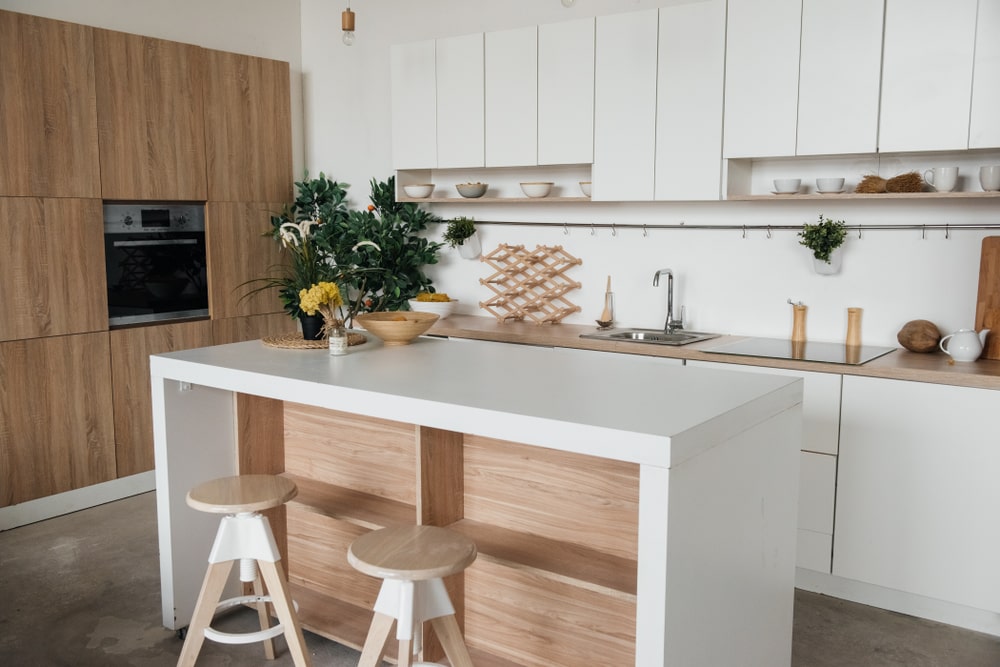



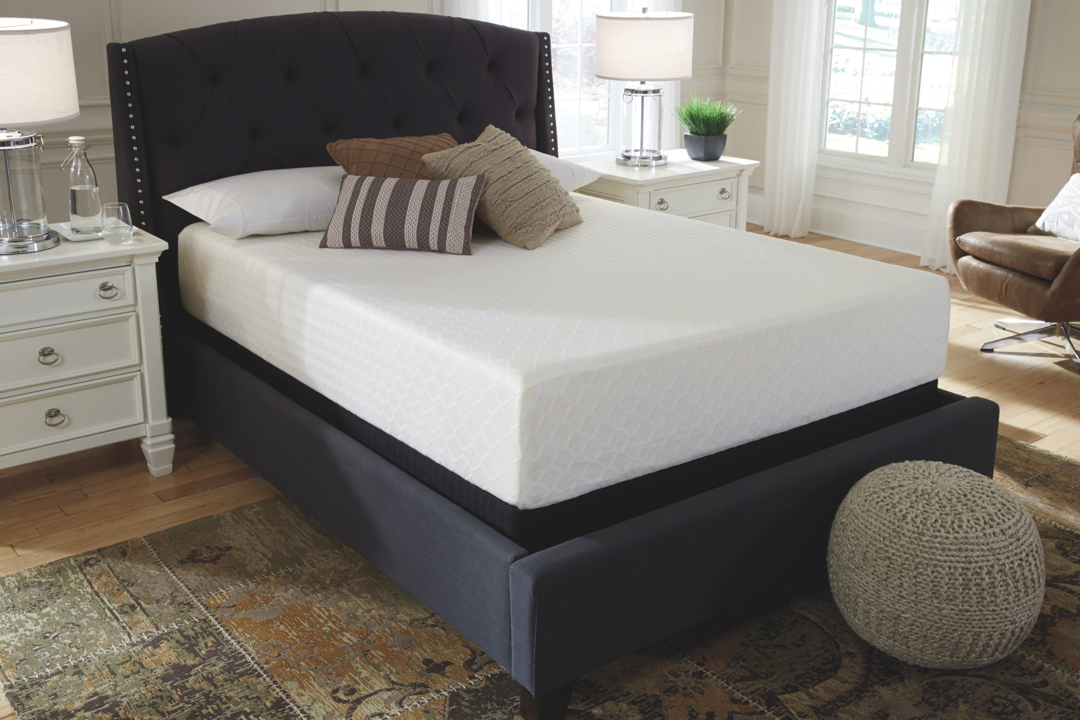

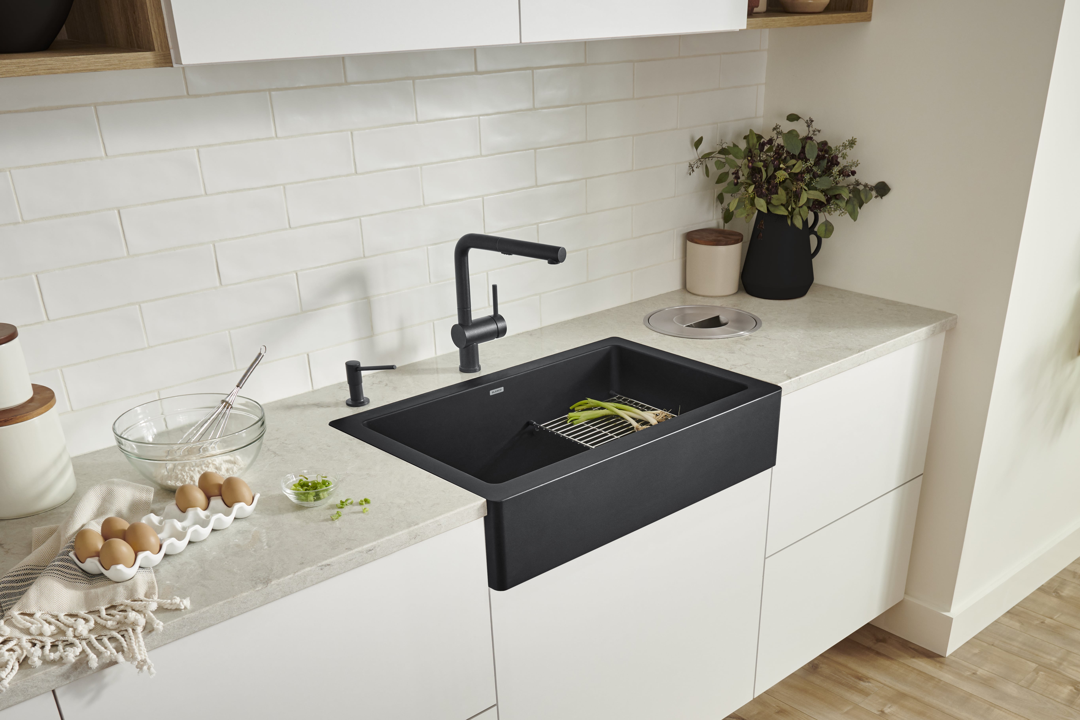

/cloudfront-us-east-1.images.arcpublishing.com/gray/IPOBCPIMUVIQHAGJCOIBOHOLNE.png)

