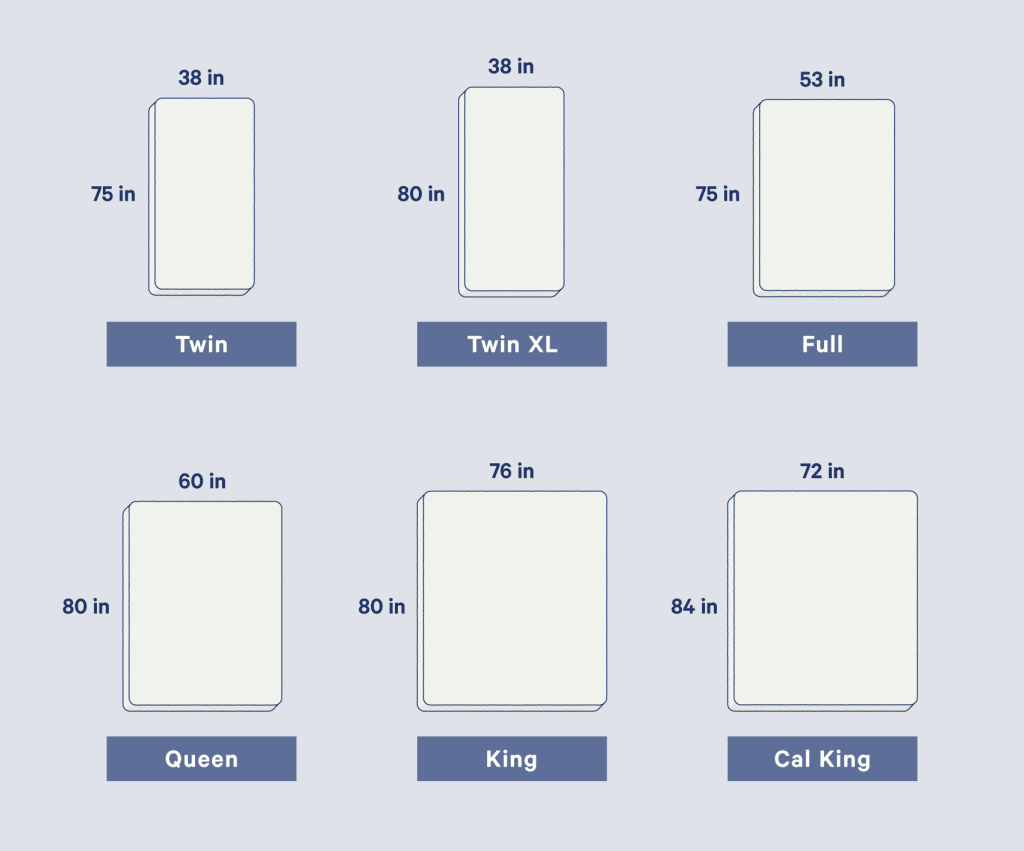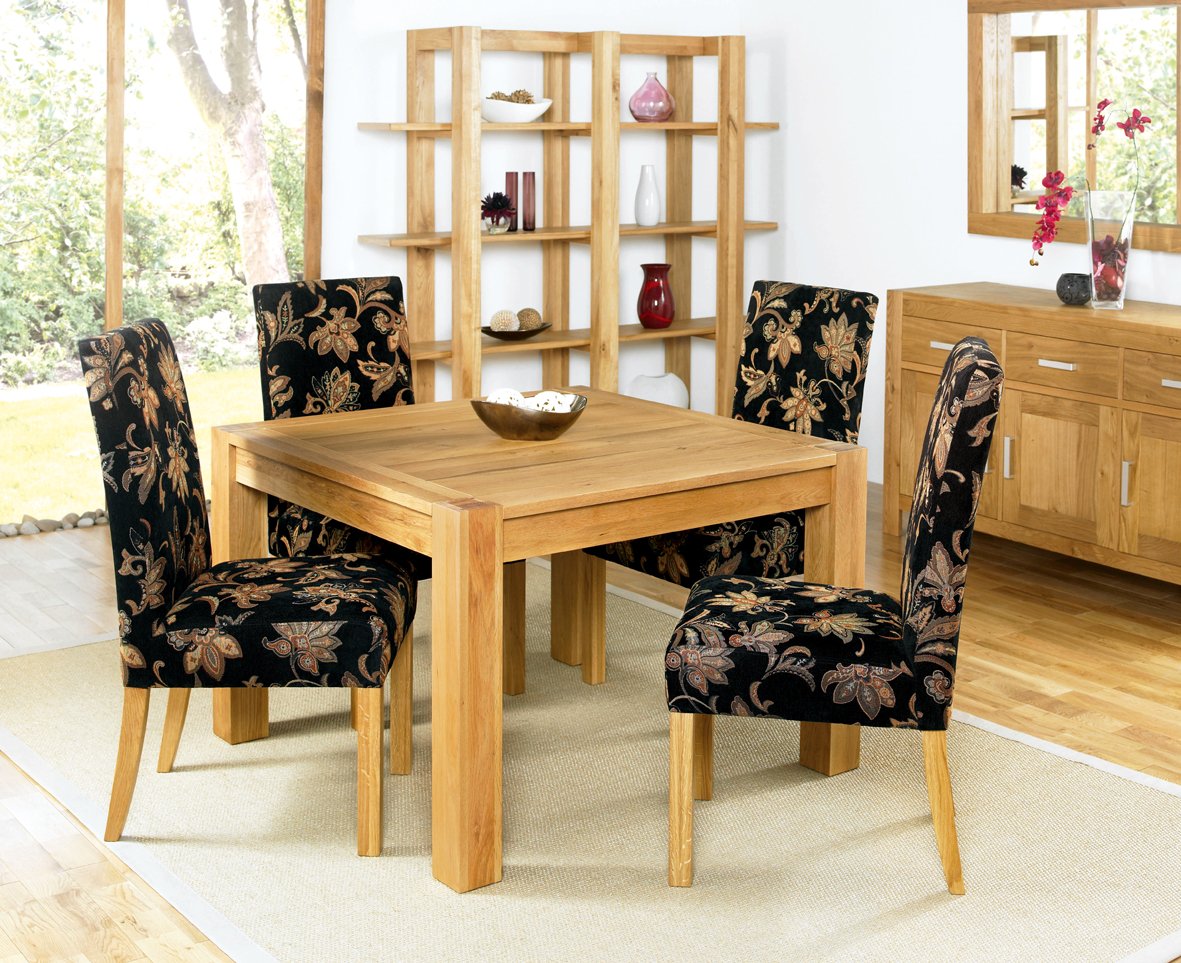Create a Zone-Based Layout
When designing a kitchen, it can be helpful to start by figuring out the ‘zones’ - the areas that serve specific purposes. For example, a food prep zone in an area with plenty of counter space that allows you to easily and efficiently prepare meals, a cleaning zone for a sink and dishwasher, a storage zone that houses items that aren’t used as often, and a cooking zone with a stove/oven combination. Creating these zones and getting to know their uses will ensure that your kitchen works in the way you want it to.
Choose Countertops and Backsplash Last
Once you’ve established the layout and design of your kitchen, it’s time to choose the materials. However, it's best to save the countertops and backsplashes for last, since these are the two most visible materials in the kitchen. Not only that, but their size and scope will make the most impact in terms of how your kitchen looks, and it’s important to get the measurements right. Your chosen finishes should be able to reflect your personality and taste, while being easy to maintain in the long run.
Consider Angling Your Cabinets
For a truly unique and eye-catching kitchen design, you might consider angling some of your cabinets and drawers. This will not only make your kitchen space more interesting to look at, but it can also be useful when it comes to access and storage. It will also create a subtle separation from your living area, adding a touch of uniqueness and personality to your kitchen.
Prioritize Natural Lighting
One of the best features of a kitchen is having plenty of natural light. Whether you choose to do this through strategically placed windows and skylights or by using mirrors to open up dark areas, make sure that natural light is one of your main priorities in the design of your kitchen. Not only will this make your meals look better and feel lighter, but it will also ensure that your kitchen is both inviting and usable.
Add Soundproofing Touches
No kitchen is complete without soundproofing touches. The mix of appliances and people in a kitchen can be one of the loudest areas of the home, and using soundproofing techniques will keep the noise to a minimum. For example, utilizing materials such as cork, foam, and rubber mats in between cabinets and floors will help to absorb sound, making sure that your kitchen is a pleasant and quiet place to enjoy.
Choose Finishes and Colors Wisely
When it comes to choosing the colors and finishes for your kitchen, it’s important to pick something that reflects your own personal style and taste. While there are many popular trends in kitchen design, opting for something timeless and subdued will ensure that your kitchen looks great year after year. Choose wisely, and you’ll be sure to create a pleasant and stylish space.
Personalize Your Kitchen
In today’s modern kitchen designs, there’s no reason to stick with a generic look. Instead, personalize your kitchen by including unique touches such as artwork, colour accents, and decorative pieces that reflect your own style. Be sure to keep the overall aesthetic in mind, but let your individual taste be the driving force behind your kitchen’s design.
Ensure Ample Storage Space
In any kitchen, storage should be one of the top priorities. Look for places to squeeze in additional storage options in the design of your kitchen. Open shelves are a great option for displaying your favorite items, while under-the-counter storage can provide hidden and easily accessible storage areas. A built-in pantry can also help you maximize your storage space.
Reduce Kitchen Clutter
Your kitchen is bound to collect some clutter over time. The best way to keep your kitchen looking neat and tidy is to reduce the amount of clutter it collects in the first place. Utilizing organizational tools such as wall hooks, drawer dividers, and shelf organizers is a great way to keep your kitchen organized and tidy. Spend some time finding the right tools for you, and your kitchen will be the envy of your guests.
Maximize the Countertop Area
If you’re looking for a way to get a little more out of your kitchen, consider maximizing the countertop area. A larger countertop will provide you with more space for meal prep and storage, as well as additional seating for entertaining guests. It’s also a great way to customize your kitchen, and ensure that it is perfectly suited to your tastes and needs.
Kitchen Design Tips: Smart Storage Strategies to Maximize Efficiency
 When tackling any kitchen renovation project, storage is key. To fully maximize the efficiency of your kitchen storage space, it is important to consider the unique needs of your family and create a customized plan that works for you. From draws and cabinets to islands and closets, it is possible to create a clever kitchen design that meets the needs of your family. Here are some
kitchen design hints
to consider when planning your next kitchen project.
When tackling any kitchen renovation project, storage is key. To fully maximize the efficiency of your kitchen storage space, it is important to consider the unique needs of your family and create a customized plan that works for you. From draws and cabinets to islands and closets, it is possible to create a clever kitchen design that meets the needs of your family. Here are some
kitchen design hints
to consider when planning your next kitchen project.
Organize by Usage Frequency
 The most functional way to organize your kitchen storage is by usage frequency. Group items that get used frequently near the front of your cabinets or drawers so that they can be accessed with ease. Place items that are rarely used either near the back of the cabinet or in an off-site storage space for later use. This will help to keep your cabinets less crowded and ensure that items you use on a regular basis are always easy to access.
The most functional way to organize your kitchen storage is by usage frequency. Group items that get used frequently near the front of your cabinets or drawers so that they can be accessed with ease. Place items that are rarely used either near the back of the cabinet or in an off-site storage space for later use. This will help to keep your cabinets less crowded and ensure that items you use on a regular basis are always easy to access.
Garage Options
 For larger kitchen appliances and kitchen gadgets that you don’t use on a regular basis, consider storing these items in the garage. Your kitchen is best used for the items you use the most. If you have a large pantry or extra storage closet that is outside of the kitchen, this can also be a great place to keep extraneous kitchen items. To help keep your items accessible, it’s a good idea to label each box with a description in large lettering.
For larger kitchen appliances and kitchen gadgets that you don’t use on a regular basis, consider storing these items in the garage. Your kitchen is best used for the items you use the most. If you have a large pantry or extra storage closet that is outside of the kitchen, this can also be a great place to keep extraneous kitchen items. To help keep your items accessible, it’s a good idea to label each box with a description in large lettering.
Maximize Cabinet Space
 Make sure to use cabinet shelves, hooks, and racks to maximize the space in your kitchen cabinets. Shelves can be a great way to store pots and pans, while pullout pantries can help maximize the space if you are short on cabinet room. Adding a few drawers to each cabinet can also help to keep small items contained and free up valuable storage space.
Make sure to use cabinet shelves, hooks, and racks to maximize the space in your kitchen cabinets. Shelves can be a great way to store pots and pans, while pullout pantries can help maximize the space if you are short on cabinet room. Adding a few drawers to each cabinet can also help to keep small items contained and free up valuable storage space.
Kitchen Island Closets
 Kitchen islands are often the main feature in any kitchen and they can provides a lot of additional storage and counter space. To take advantage of this extra space, consider adding drawers and pull-out bins to the sides of the island. This is a great place to store cookie sheets, cutting boards, and even cooking tools. These drawers and cabinets can be incorporated into the overall design of the kitchen island and can help enhance its function and design.
Kitchen islands are often the main feature in any kitchen and they can provides a lot of additional storage and counter space. To take advantage of this extra space, consider adding drawers and pull-out bins to the sides of the island. This is a great place to store cookie sheets, cutting boards, and even cooking tools. These drawers and cabinets can be incorporated into the overall design of the kitchen island and can help enhance its function and design.




































































































