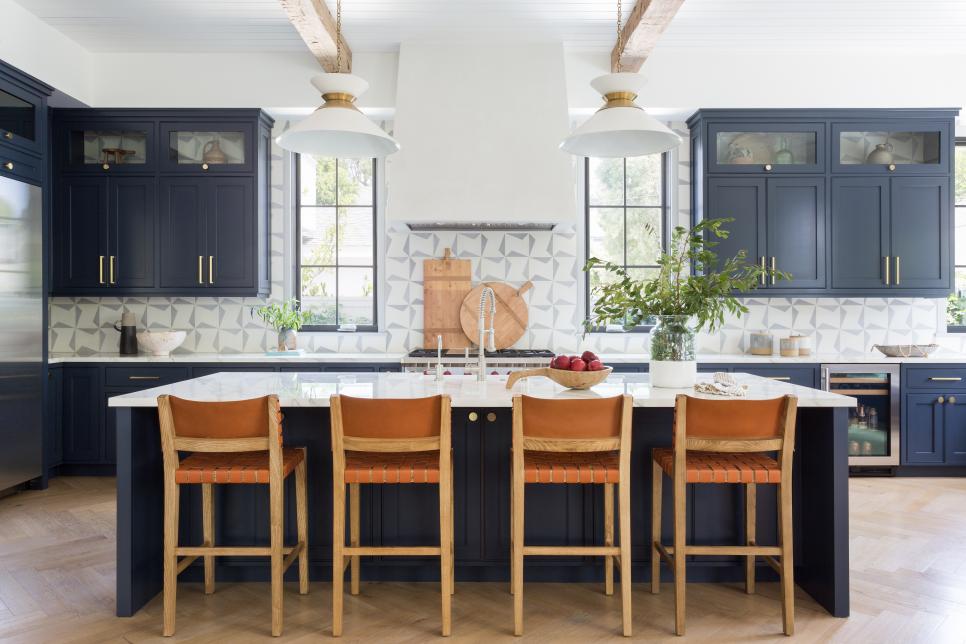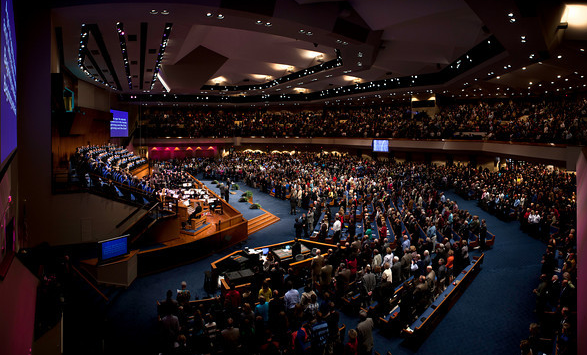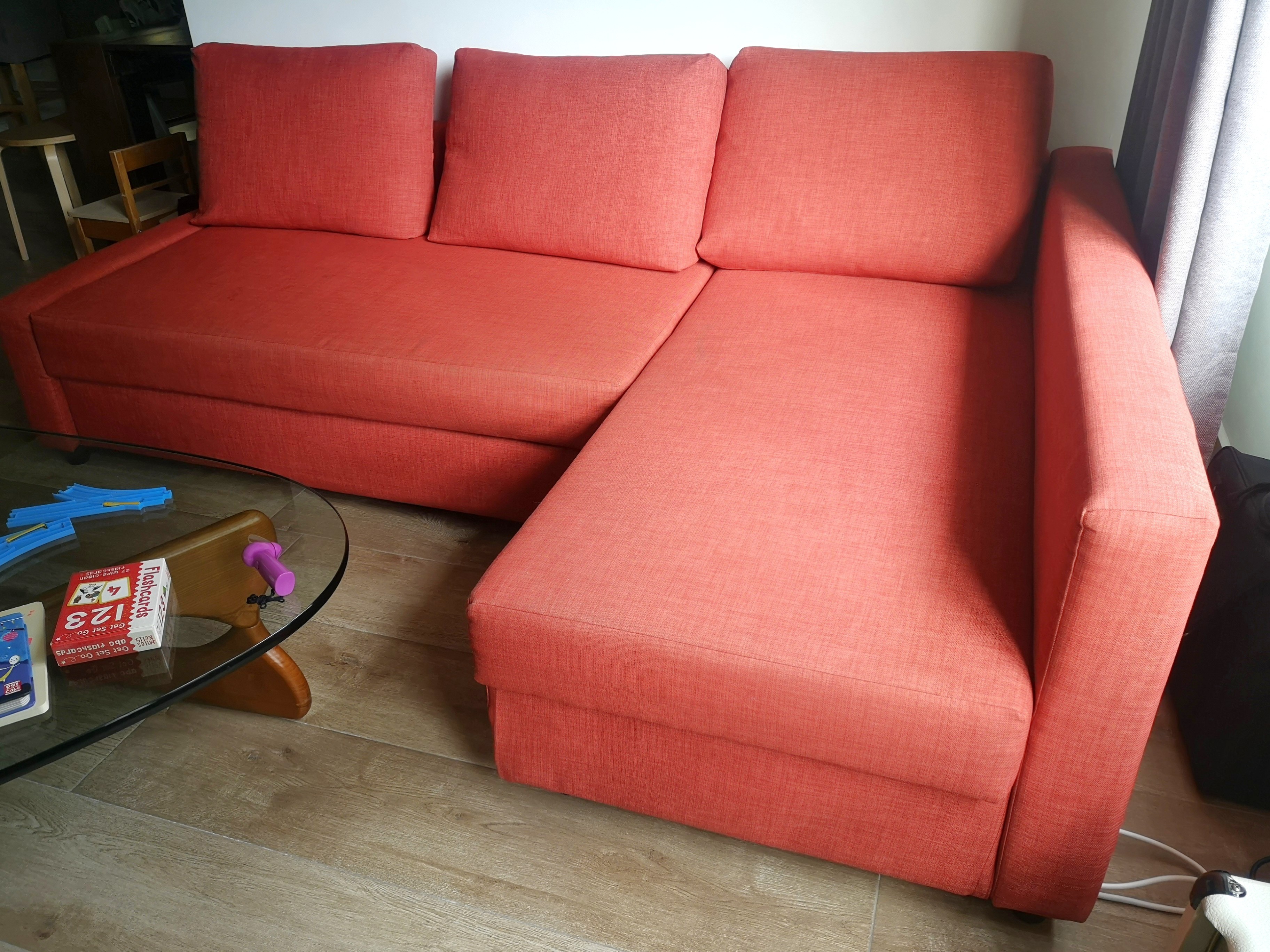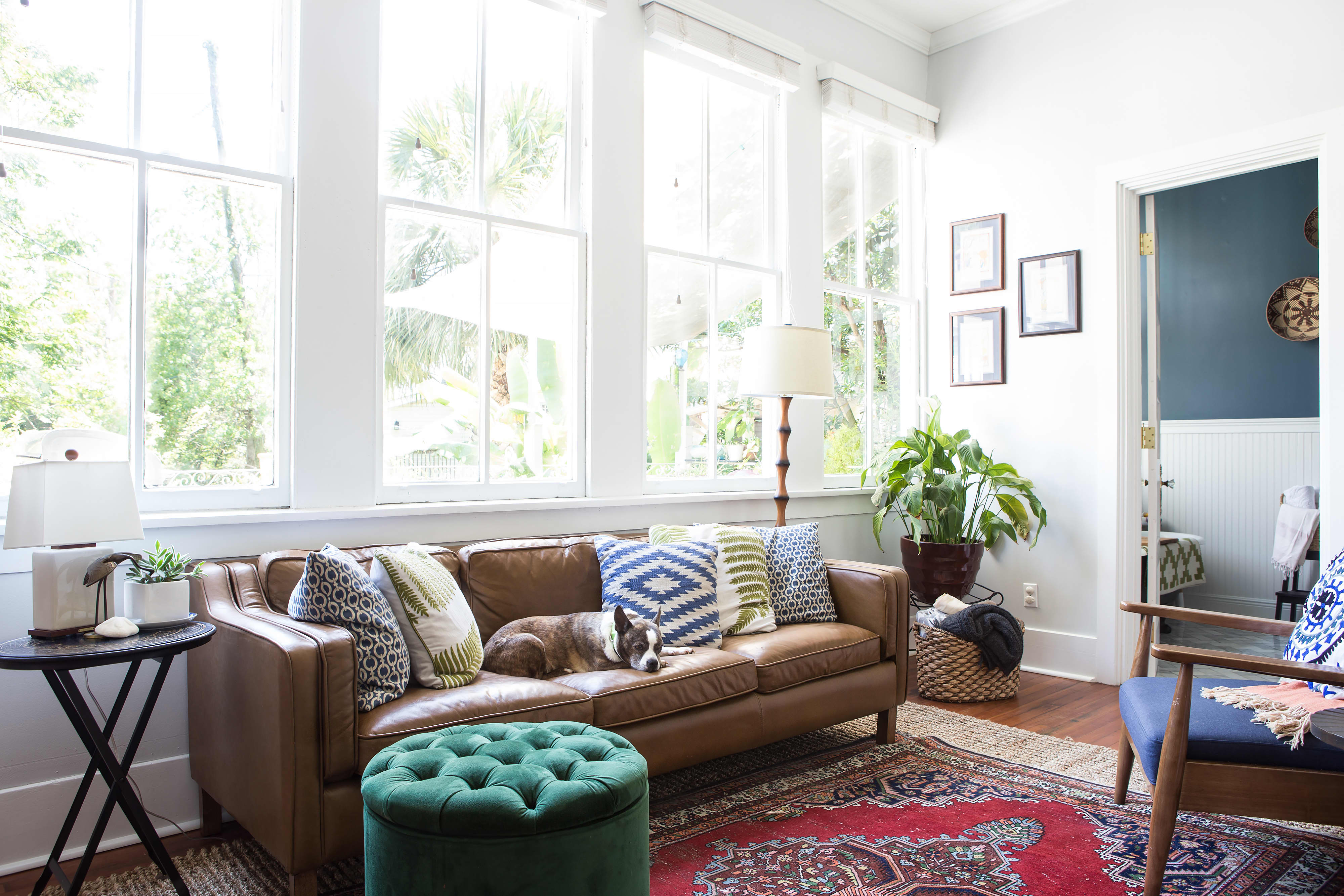Kitchen design is the process of turning a house into a homely place. Before taking on the process, you'll need to consider the space with regards to size, layout, and storage systems. Going through the seven primary steps of kitchen design can help you get started on the project. The first step is to assess the kitchen space in terms of measurements and the primary purpose of the area. Consider the overall needs and allotted space and determine how much room is available for the project. The second step is to consider the kitchen layout design. Choosing an open concept or a closed one requires some thought. A closed kitchen design gives homeowners a lot of privacy and space, while an open concept offers more flexibility. In the third step, look at the available products. Consider flooring, countertops, cabinets, appliances, and accessories. Determine what kind of materials are best for the project and the budget. The fourth step is to determine the aesthetics. Consider the color scheme, the design elements, and the overall look. Opt for a rustic-inspired design or focus on a contemporary look. The fifth step is to look into the kitchen safety guidelines and checklists. Make sure to follow all local building codes and safety regulations. The sixth step is the actual construction of the kitchen. This often involves significant cost and organizing the supplies and materials. In the seventh and final step, you need to consider the long-term maintenance of the kitchen. This includes proper cleaning, sealing of the countertop, and regular maintenance. This step helps keep the kitchen in good condition for a long time. 7 Primary Steps to Kitchen Design
When beginning the kitchen design process, it's important to have a plan in place. Developing a clear plan of attack for the project can help ensure that it is completed as efficiently as possible. Here are some tips to help get you started on kitchen design. First, be sure to think big. The kitchen is often the busiest area of the house, and it is important that it is properly designed for maximum efficiency. Don't be afraid to push the limits of the room when it comes to size and layout. Second, there are an endless number of ways to style a kitchen depending on the level of customization desired. To begin, opt for inspiring pictures, either from pictures online or from magazines. Determine which elements you want to capture in the kitchen. Third, consider the primary purpose of the kitchen and the necessary elements that will be needed. Do you need a pantry or an island? Are there any appliances that need to be included? Think of these as the basic characteristics of the kitchen design. Fourth, once you have the primary elements in place, start to consider the add-ons. These are the features that upgrade the kitchen and make it more stylish. This could include tiles, kitchenware, and furniture. Finally, always make sure to keep budget in mind when working on the kitchen design. Set a realistic budget that is achievable and stay within the limits of that budget. This will help to keep the project on track and ensure that it is completed within time and budget. Kitchen Design Guide: Tips for Getting Started
Planning and designing a kitchen is a big undertaking. Taking the time to come up with a plan prior to starting the project can help make the process easier and more efficient. Here is a guide to help with the planning and design of your kitchen. First and foremost, measure the space available. This is essential for the design process as you need to know what is possible and where everything will fit. Second, consider the needs and wants for the kitchen. Map out the available kitchen accessories and appliances needed and take into account practicality and aesthetics. Third, start thinking about the layout design. Figure out where the appliances, work areas, and accessories will go. Fourth, think about the materials and colors used. Many aspects need to be taken into account in this step such as kitchen countertops, cabinets, and flooring. Fifth, create a kitchen budget. Determine how much money can be spent on the project and stick with it. Sixth, begin the actual construction process. This is the most laborious part of the design process and requires significant patience. Finally, properly maintain the newly designed kitchen. Regular cleaning, polishing, and sealing are all essential for long-term preservation. Planning & Design Guide for Kitchens
Putting together a well-planned kitchen design requires diligence and effort. Understanding the basics of a good kitchen design is the first step in the process. Here is an overview of a good kitchen design process. The first step is to determine the kitchen layout and size of the space. Consider the overall look and flow of the available space to decide what works best. The second step is to determine the primary pieces that are needed in the kitchen. This includes cabinets, countertops, and flooring. The third step is to consider the aesthetic needs of the kitchen. Opt for a sleek and modern look or a classic, farmhouse design. Think about color palettes, decor, and other design elements. The fourth step is to research the necessary hardware and appliances. Determine what kind of fixtures and appliances are needed for the kitchen. In the fifth step, plan the budget and materials beforehand. Have a budget for the project and map out all the materials and resources that are needed. In the sixth step, start the actual construction process. This often requires patience and organization as there are a lot of details to consider. Finally, be sure to think of the long-term maintenance of the kitchen. This includes regular cleaning, maintenance, and sealing of the countertops.Kitchen Design: Overview of a Good Design Process
Safety is an essential part of designing a kitchen. With proper safety guidelines and checklists in place, the project can be completed faster and smoother. Here is a kitchen design safety guide and checklist to help. Before beginning the project, familiarize yourself with the local building codes and regulations. This ensures that all the necessary safety protocols are followed. Be sure to wear proper safety equipment such as goggles, gloves, and masks when working. This protects from any potential harm that may happen. Be sure to read through the safety checklist. This includes making sure that areas are properly ventilated, wires are properly grounded, and any combustible materials are safely stored away. Be sure to also have the necessary emergency supplies and equipment in place. This includes fire extinguishers, first-aid kits, and carbon monoxide detectors. Make sure all wires and outlets are securely connected to avoid any electrical hazard. Regularly check the faucets and pipes for any water leakage and potential areas of damage. Kitchen Design Safety Guide and Checklist
Kitchen design can seem intimidating but it doesn't have to be. Having the right plan in place and the necessary tools can help make the process easier. Here is a guide on how to design a kitchen. The first step is to measure the kitchen space. This is essential for the design process as it helps determine what is possible and where everything will fit. The second step is to consider the appliances and accessories needed in the kitchen. This helps decide the layout and overall look of the kitchen. Third, it's important to identify the primary purpose of the kitchen. Figure out how the kitchen will be used to decide on all the necessary features. Fourth, consider the materials and colors used. Take into account kitchen countertops, cabinets, and flooring. Fifth, create a kitchen budget. Determine how much money is available for the project and stick within the limits of that budget. The sixth step is to begin the actual construction process. This often requires significant cost and organizing the supplies and materials. Finally, consider the long-term maintenance of the kitchen. This includes regular cleaning, polishing, and sealing. How To: Kitchen Design Guide
Whether you are looking to remodel or start from scratch, kitchen design requires a lot of thought. Looking through the top 10 things to consider when planning a kitchen can help make the process smoother. Here is a kitchen design guide. The first thing to consider is the primary purpose of the kitchen. This helps determine the necessary elements and the overall feel of the area. The second item to think of is the budget for the project. Have an idea of how much money is available to spend on the project. Third, decide on the materials used. This includes cabinets, countertops, flooring, and hardware. Fourth, consider the kitchen layout. Figure out where the appliances, work areas, and accessories will go. Fifth, consider the aesthetic needs of the kitchen. Think of the color palettes, decor, and other elements that will go in the room. Sixth, opt for energy-efficient appliances and fixtures. This helps save money in the long run. Seventh, follow all local codes and regulations regarding the kitchen design. Eighth, look for features that make the kitchen more functional. Think of additional storage space, an island, and better flow in the area. Ninth, decide on the necessary accessories and fixtures for the kitchen. Finally, think of the long-term maintenance of the kitchen. Properly cleaning, polishing and sealing of the countertops are all essential in the preservation of the kitchen. Kitchen Design Guide: Top 10 Things to Consider
Good kitchen design requires diligent planning and effort. Come up with a budget beforehand is essential for the project to be successfully completed. Here is a guide to help with the budgeting process of a kitchen design. Start by creating an overall budget for the project. This helps keep the project on track and within budget. Consider the materials that are necessary for the project. Figure out what type of countertops and cabinets are needed and choose materials that fit into the budget. Don't forget to include the costs associated with labor. This includes the cost of hiring a professional for the project or additional help. Think about the appliances and fixtures needed for the kitchen. Try to find appliances that fit the price range. Create a checklist of the necessary items. This helps stay organized and planned throughout the project. Be sure to research the various cost-saving options. Check for coupons or discounts to get the best deal for the budget. Also, don't forget to account for any potential runaway costs. Have a contingency fund to help cover any unexpected costs. Kitchen Planning & Design: A Guide to Budgeting the Project
Kitchen remodeling design can not only improve the look of the area but also the functionality and flow of the space. Here is a guide to remodeling a kitchen to consider before embarking on a remodeling project. The first step is to decide on the primary elements. Consider the primary purpose of the kitchen and the necessary elements that will be needed. The second step is to assess the existing kitchen design. Look through the current layout and decide what should be kept and what needs to be improved. Third, research the materials used. Figure out what materials are best and most efficient for the project. Fourth, determine the aesthetics. Consider the color palettes and design elements of the remodeled kitchen. Fifth, consult with the local authorities regarding any necessary building permits and safety considerations. Sixth, begin the actual construction process. This often requires patience and organization as there are a lot of details to consider. Seventh, create a budget and be sure to stick to it. This helps to keep the project within the limits of the budget. Finally, consider the necessary maintenance and upkeep of the remodeled kitchen. This includes regular cleaning, polishing, and sealing. Kitchen Remodeling Design Guide
Kitchen design for beginners can seem like a daunting task. Here is a comprehensive guide to help those new to the process take on kitchen design. The first step is to obtain measurements of the space. This helps determine what is possible and where everything will fit. Kitchen Design Guide for Beginners
Kitchens: A Guide to Design Principles and Styles

The kitchen is one of the most important design elements of any home, and as such, its design should reflect your personal style. Even if you’re starting from scratch, planning a functional and aesthetically pleasing kitchen design doesn’t have to be a daunting process. Whether you’re selecting appliances, completely renovating, or simply rearranging, the kitchen design process can be stress-free and enjoyable.
The Elements of a Kitchen Design

When considering any kitchen design, the primary elements to take into account are the layout and flow. An effective and efficient kitchen design should give the kitchen user plenty of work space, ample and accessible storage, and a smooth flow throughout. Take a look at the current furniture, appliances, and layout of the space to determine which elements to keep and which need an upgrade.
Types of Kitchen Styles

Although kitchens come in all shapes and sizes, thanks to the prevalence of different kitchen design style schemes, most kitchens have a familiar motif. Learn more about the different styles of kitchen available - from contemporary to classic - as well as tips on how to blend different styles to create your own unique look.
Tips for Kitchen Design

Planning an efficient and stylish kitchen design is all about thoughtful consideration of practical details. While kitchen aesthetics are important, there’s much more to consider when planning your space. Consider what items you use on a daily basis, and plan around various kitchen sizes, kitchen functions , and flow. As you’re dealing with kitchen design, don't forget to take into account factors like insulation, moisture, and convenience for creating your ideal kitchen.













































































