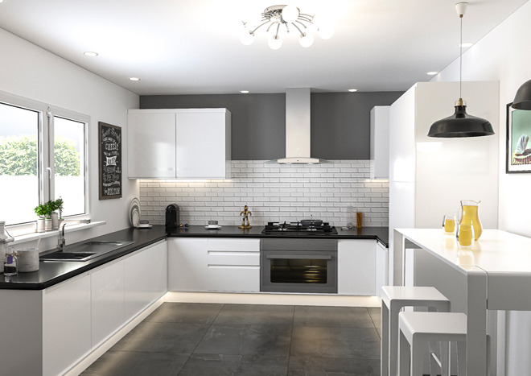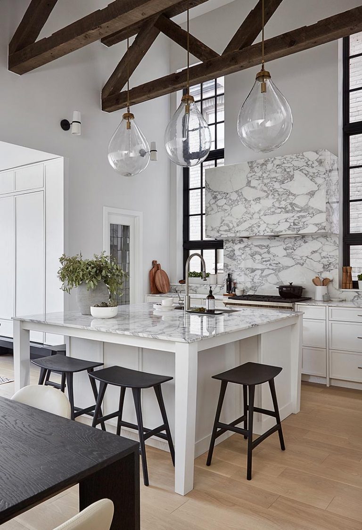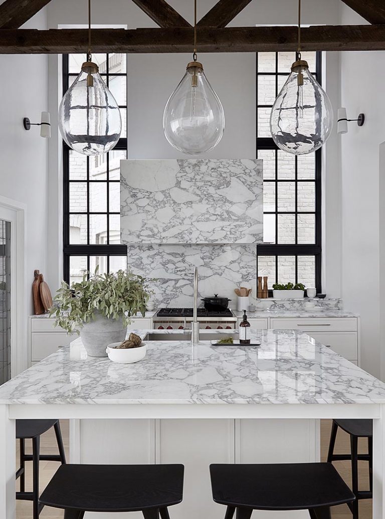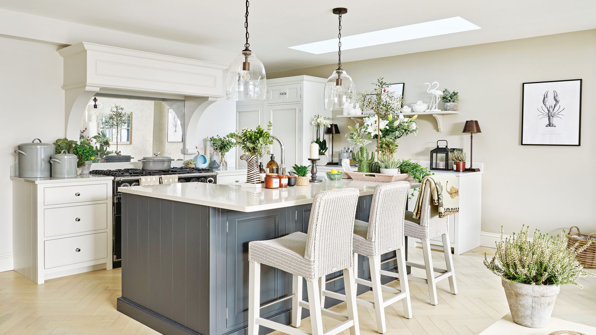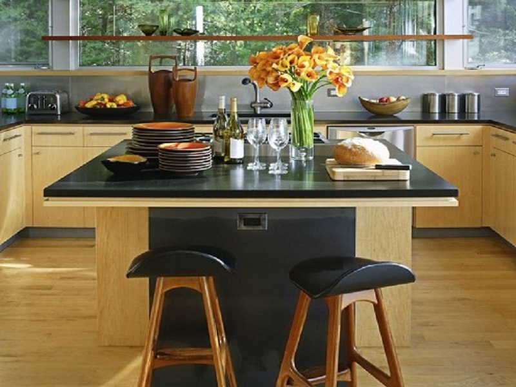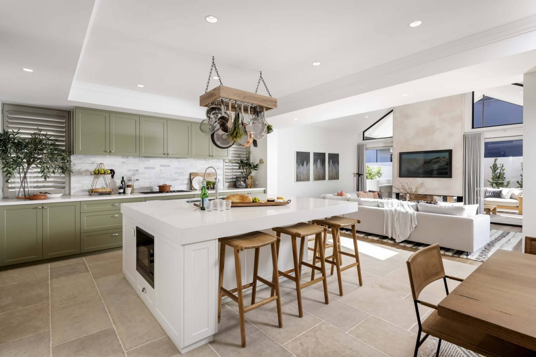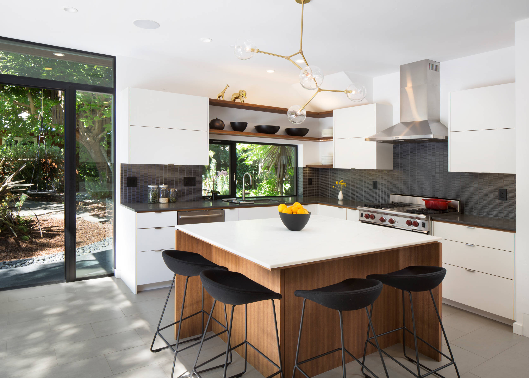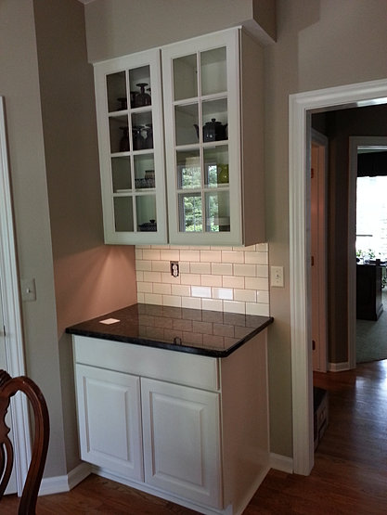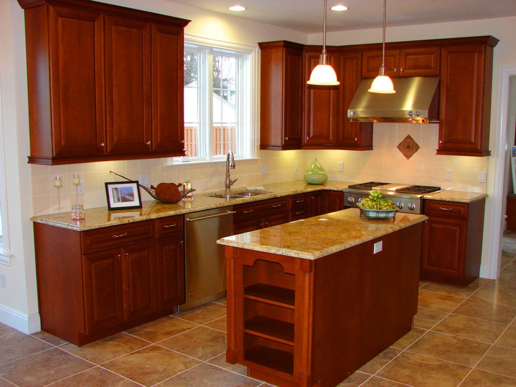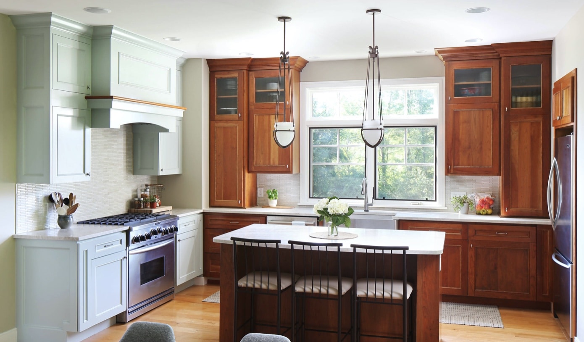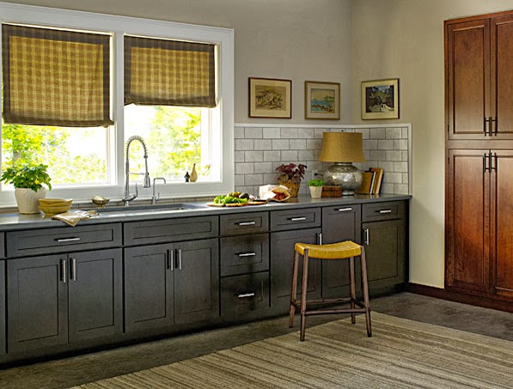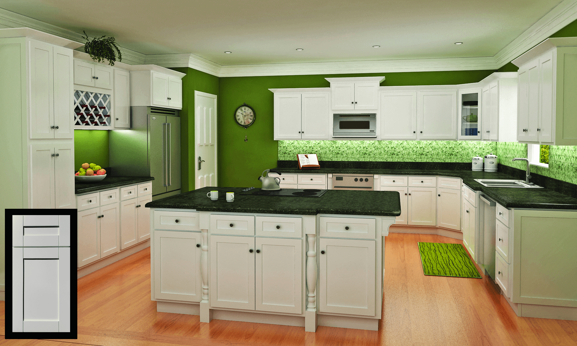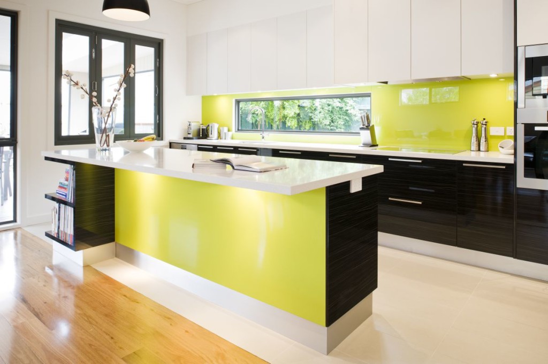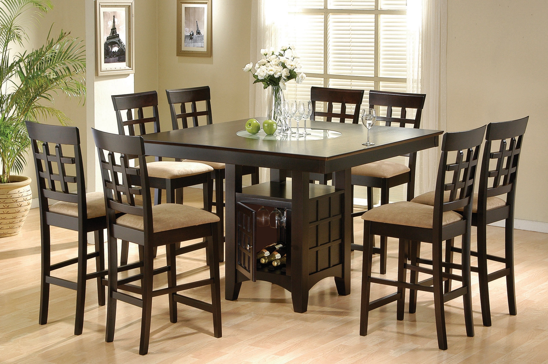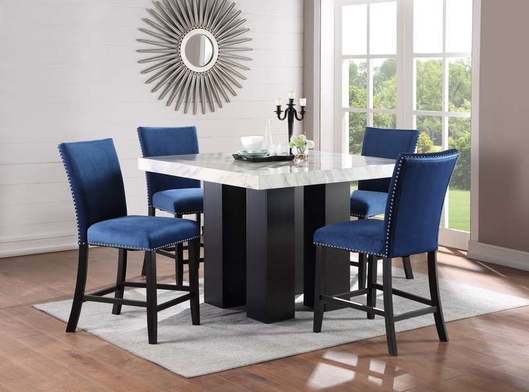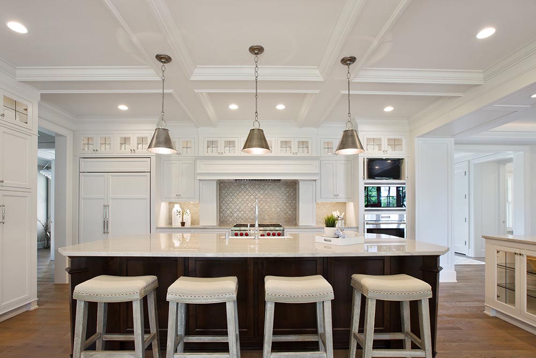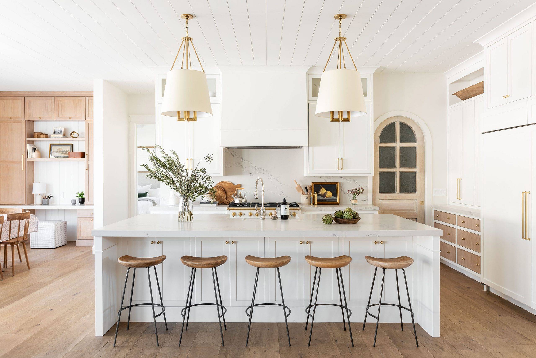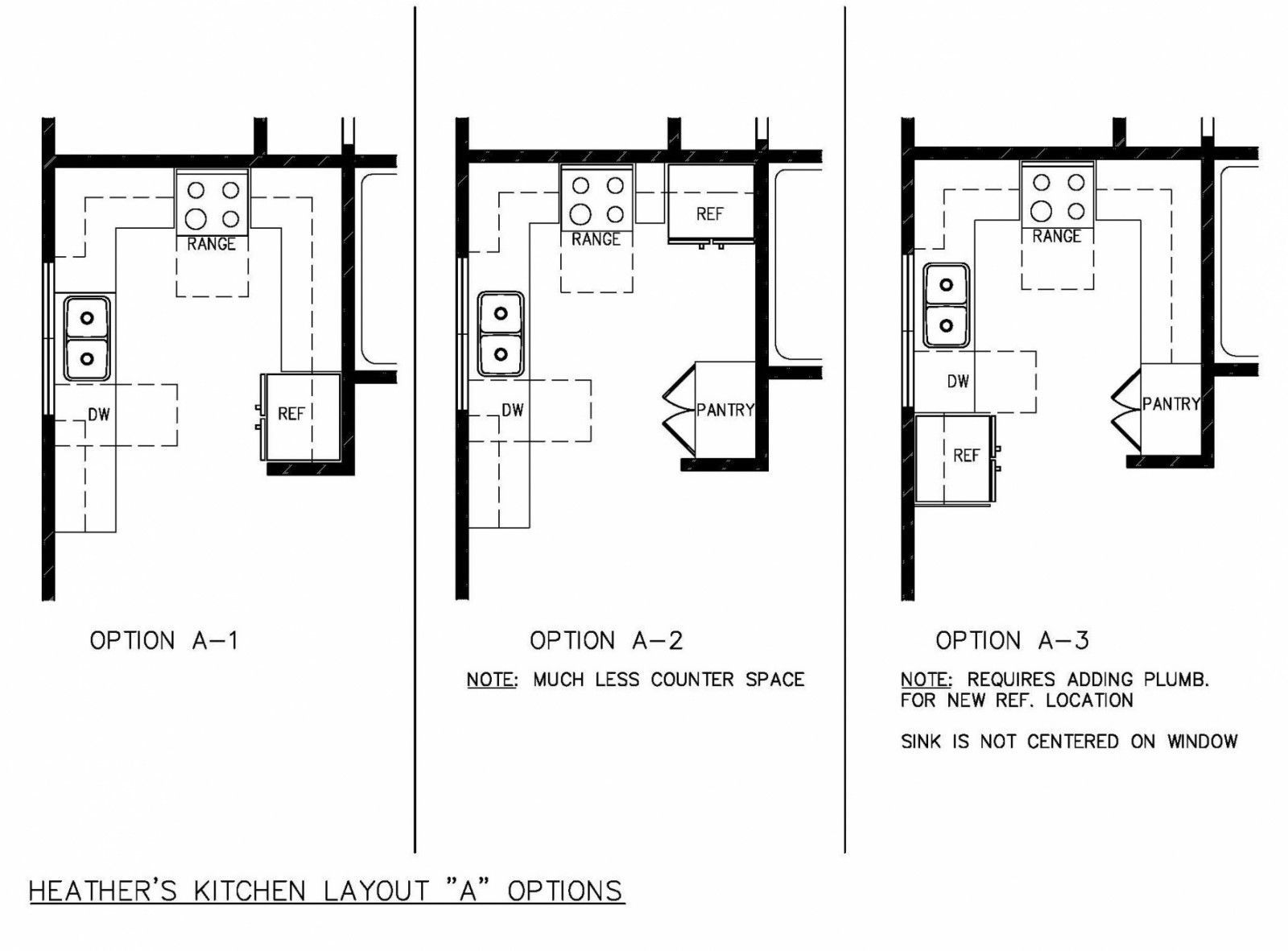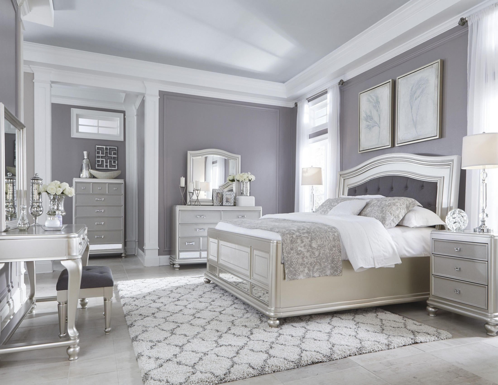1. Square Kitchen Design Ideas
Are you looking to upgrade your kitchen and create a functional yet stylish space? Consider a square kitchen design. This versatile layout offers many benefits and can be tailored to suit your specific needs and preferences. Here are some ideas to inspire your square kitchen design:
2. Small Square Kitchen Design
If your kitchen is on the smaller side, a square layout can make the best use of the available space. By keeping all the key elements – cabinets, appliances, and work surfaces – within easy reach, a square kitchen design maximizes functionality and efficiency. Consider using vertical storage solutions and multipurpose furniture to make the most of every inch.
3. Modern Square Kitchen Design
A square kitchen layout can also lend itself well to a modern design aesthetic. Think clean lines, minimalistic features, and a neutral color scheme. Incorporate sleek appliances, handle-less cabinets, and a streamlined kitchen island to create a contemporary and uncluttered look. Adding pops of color or texture with accessories can add personality to the space.
4. Square Kitchen Layout
The key to a successful square kitchen design is a well-planned layout. Start by determining the work triangle – the path between the sink, stove, and refrigerator – to ensure the most efficient use of the space. Consider the size and placement of your kitchen island, as well as the location of storage cabinets and appliances, to create a functional and aesthetically pleasing layout.
5. Square Kitchen Island Design
A kitchen island is a great addition to a square kitchen design, providing extra storage, workspace, and seating. When designing your square kitchen island, consider its size and shape in relation to the rest of the kitchen, as well as its purpose. Will it be used for food preparation, dining, or both? Incorporating features such as a sink, cooktop, or built-in wine rack can also add functionality and style to your island.
6. Square Kitchen Remodel
If you already have a square kitchen layout but it needs a refresh, a remodel may be the way to go. Consider updating the cabinets, countertops, and appliances to give your kitchen a fresh new look. You could also add new lighting fixtures, flooring, or backsplash to add a touch of personality to the space. A kitchen remodel can transform your square kitchen into a modern and functional space.
7. Square Kitchen Cabinets
Cabinets are an essential element of any kitchen design, and a square layout offers many options for their placement and design. Consider using floor-to-ceiling cabinets for maximum storage or incorporating open shelving for a more modern and open feel. You could also mix and match different cabinet finishes or add in a kitchen hutch for added storage and style.
8. Square Kitchen Table Design
A square kitchen table can be a great addition to your square kitchen design, providing a designated dining area and a place for family and friends to gather. When choosing a table, consider the size and shape in relation to the rest of the kitchen. If space is limited, a small bistro table or a built-in banquette can be a space-saving option.
9. Square Kitchen Lighting Ideas
Lighting is an important aspect of any kitchen design, and a square layout offers many opportunities to incorporate both functional and decorative lighting. Consider installing recessed lighting above the work areas, pendant lights above the kitchen island, and under-cabinet lighting for added ambiance. You could also add a statement chandelier or wall sconces for a touch of style.
10. Square Kitchen Floor Plans
Before embarking on your square kitchen design journey, it's important to have a solid floor plan in place. This will help ensure that your kitchen is functional, efficient, and meets your specific needs. Consider consulting with a professional designer or using online software to create and tweak your floor plan until it meets your requirements.
In conclusion, a square kitchen design offers many benefits and can be tailored to suit your individual style and needs. Consider incorporating some of these ideas into your design to create a functional and stylish space that you'll love spending time in. With careful planning and attention to detail, your square kitchen can become the heart of your home.
Designing a Square Kitchen: Maximizing Space and Functionality
Efficient Use of Space
 When it comes to designing a kitchen, one crucial factor to consider is the layout of the space. A square kitchen is a popular choice for many homeowners because of its optimal use of space. With four equal sides, a square kitchen provides a balanced and symmetrical layout, making it easy to plan for storage, appliances, and work areas. The key to maximizing space in a square kitchen is to carefully plan the placement of each element to ensure a functional and efficient layout.
When it comes to designing a kitchen, one crucial factor to consider is the layout of the space. A square kitchen is a popular choice for many homeowners because of its optimal use of space. With four equal sides, a square kitchen provides a balanced and symmetrical layout, making it easy to plan for storage, appliances, and work areas. The key to maximizing space in a square kitchen is to carefully plan the placement of each element to ensure a functional and efficient layout.
Creating Work Zones
 To make the most out of a square kitchen, it is essential to create distinct work zones. These zones include the cooking area, the prep area, and the storage area. The cooking area should be located near the stove and oven, with enough counter space for food preparation. The prep area should be close to the sink and refrigerator, making it easy to wash, chop, and store ingredients. Lastly, the storage area should be conveniently placed near the cooking and prep areas, making it effortless to access pots, pans, and other cooking essentials.
To make the most out of a square kitchen, it is essential to create distinct work zones. These zones include the cooking area, the prep area, and the storage area. The cooking area should be located near the stove and oven, with enough counter space for food preparation. The prep area should be close to the sink and refrigerator, making it easy to wash, chop, and store ingredients. Lastly, the storage area should be conveniently placed near the cooking and prep areas, making it effortless to access pots, pans, and other cooking essentials.
Utilizing Kitchen Islands
 A kitchen island is a valuable addition to a square kitchen. It serves as a multifunctional space for food preparation, storage, and dining. In a square kitchen, a kitchen island can be placed in the center, creating an efficient and balanced layout. It also adds extra counter space, making it easier to work and cook in the kitchen. Additionally, a kitchen island can be designed with built-in storage, such as shelves and cabinets, to further maximize space and functionality.
A kitchen island is a valuable addition to a square kitchen. It serves as a multifunctional space for food preparation, storage, and dining. In a square kitchen, a kitchen island can be placed in the center, creating an efficient and balanced layout. It also adds extra counter space, making it easier to work and cook in the kitchen. Additionally, a kitchen island can be designed with built-in storage, such as shelves and cabinets, to further maximize space and functionality.
Lighting and Color Scheme
 Lighting and color play a significant role in the design of a square kitchen. To make the space feel more spacious and open, it is essential to incorporate natural light. This can be achieved by adding windows or a skylight. Adequate artificial lighting is also crucial, especially in areas where natural light may be limited. When it comes to color, it is best to stick to a light and neutral color scheme to create a sense of openness and airiness in the kitchen.
In conclusion
, a square kitchen offers many advantages when it comes to creating a functional and efficient space. By carefully planning the layout, creating distinct work zones, utilizing kitchen islands, and incorporating lighting and color, a square kitchen can be designed to meet the needs of any homeowner. With its symmetrical and balanced layout, a square kitchen is a timeless choice that will never go out of style.
Lighting and color play a significant role in the design of a square kitchen. To make the space feel more spacious and open, it is essential to incorporate natural light. This can be achieved by adding windows or a skylight. Adequate artificial lighting is also crucial, especially in areas where natural light may be limited. When it comes to color, it is best to stick to a light and neutral color scheme to create a sense of openness and airiness in the kitchen.
In conclusion
, a square kitchen offers many advantages when it comes to creating a functional and efficient space. By carefully planning the layout, creating distinct work zones, utilizing kitchen islands, and incorporating lighting and color, a square kitchen can be designed to meet the needs of any homeowner. With its symmetrical and balanced layout, a square kitchen is a timeless choice that will never go out of style.














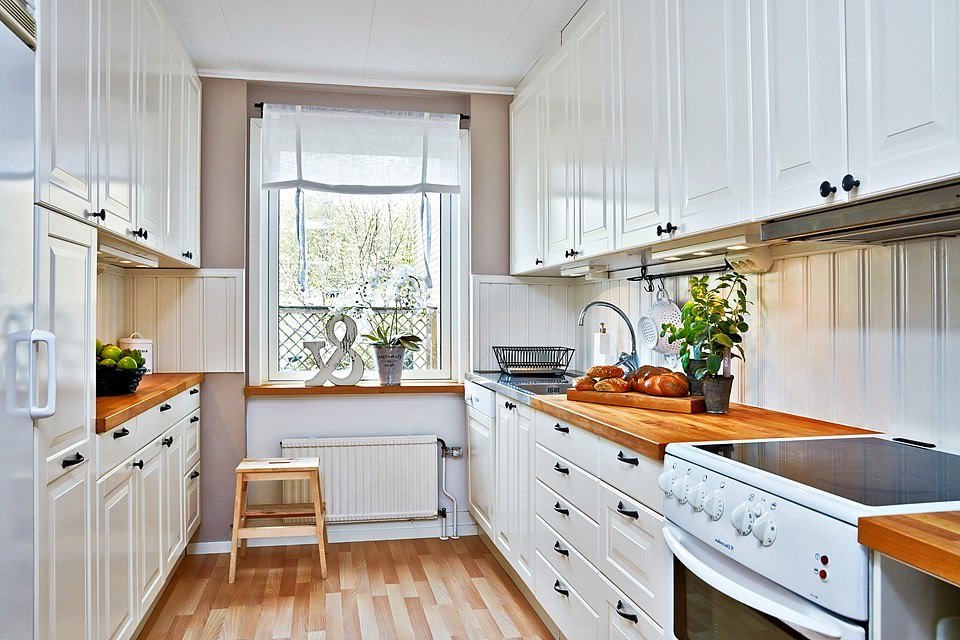
:max_bytes(150000):strip_icc()/exciting-small-kitchen-ideas-1821197-hero-d00f516e2fbb4dcabb076ee9685e877a.jpg)





