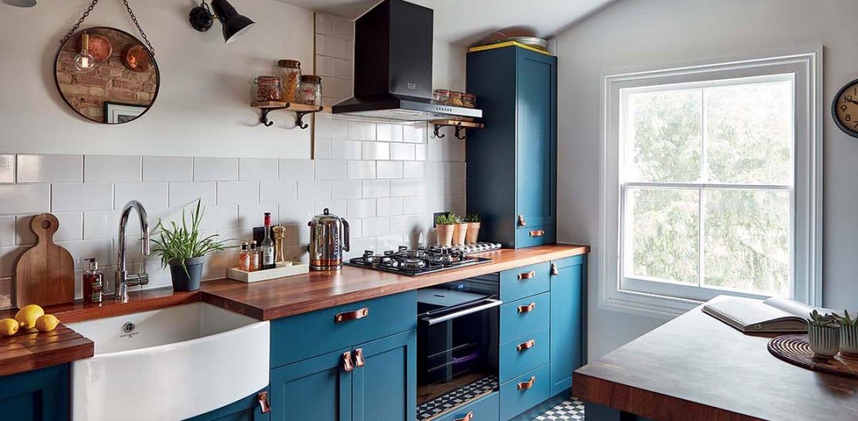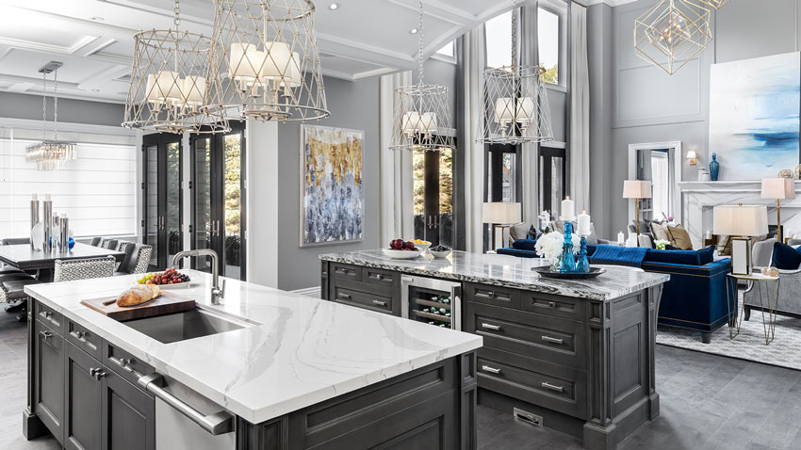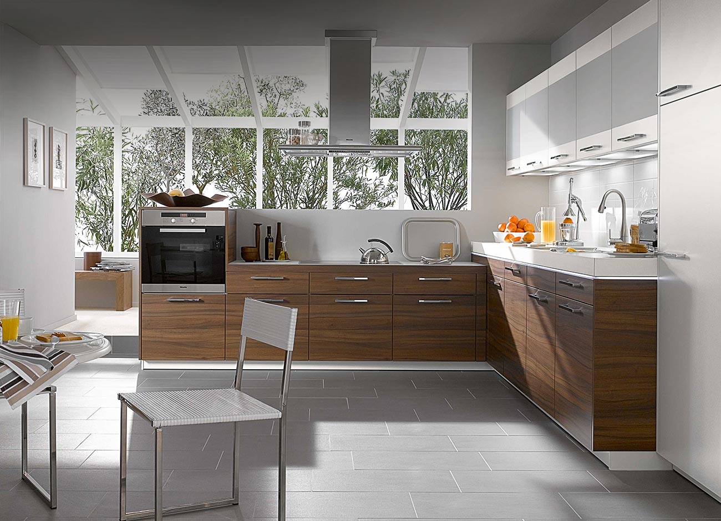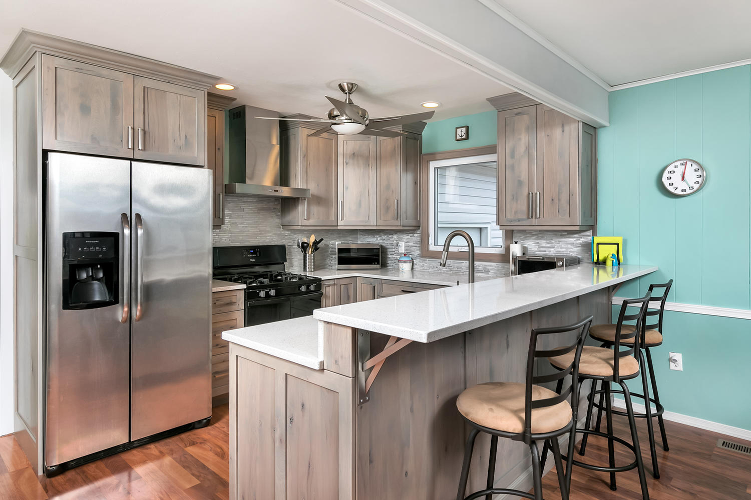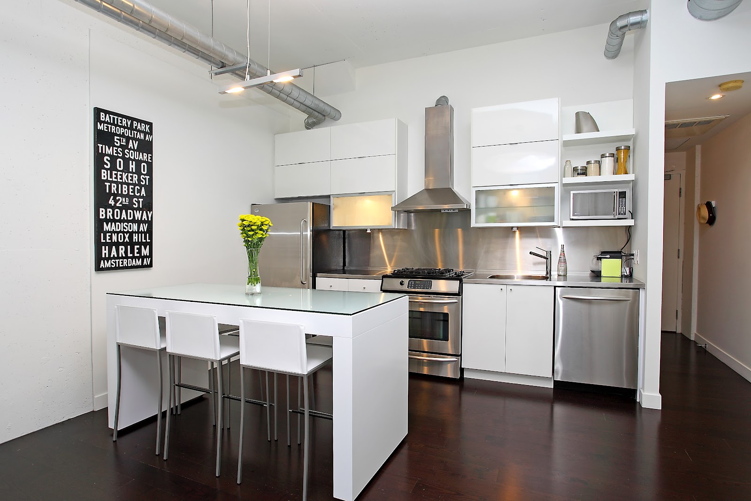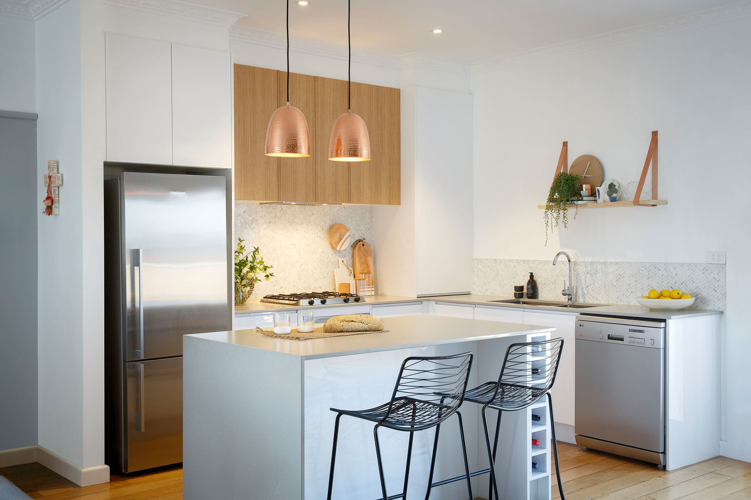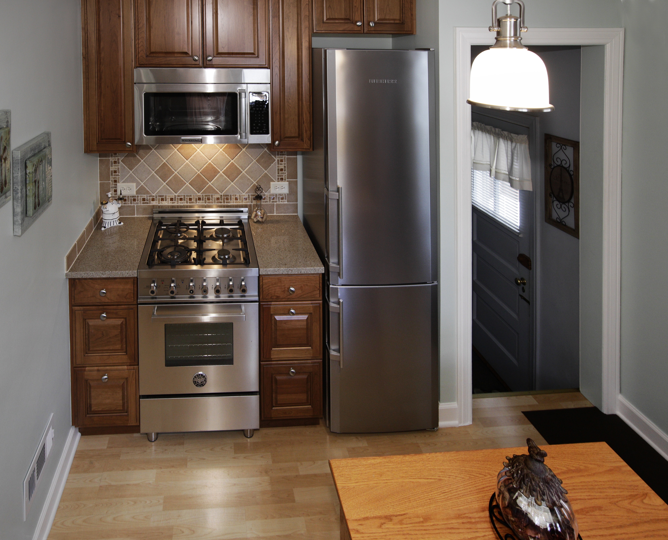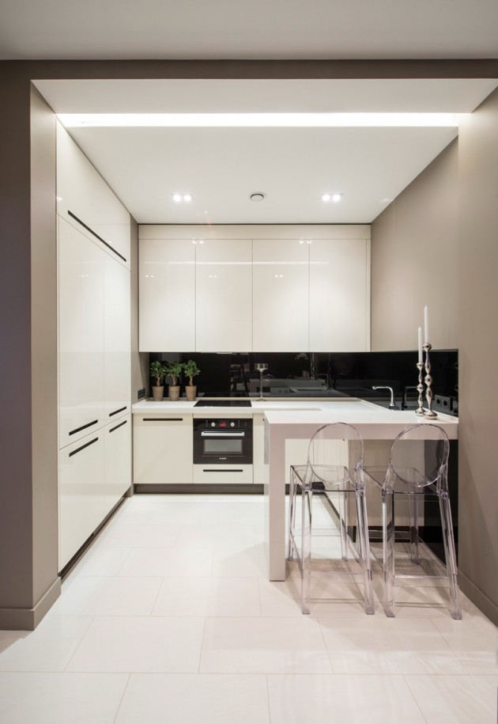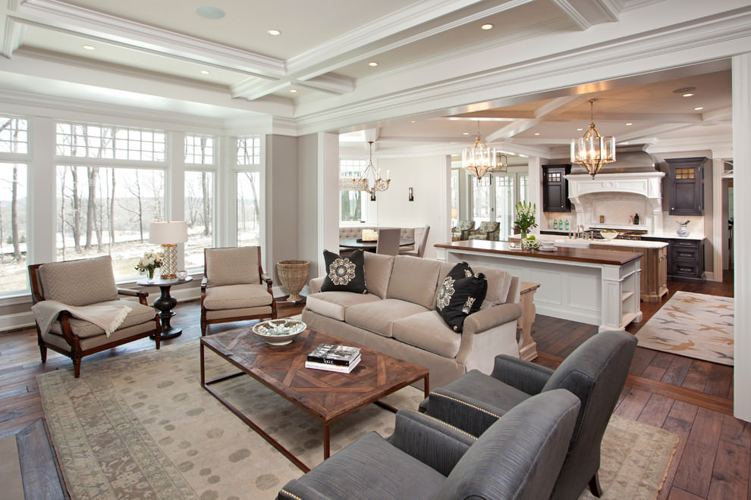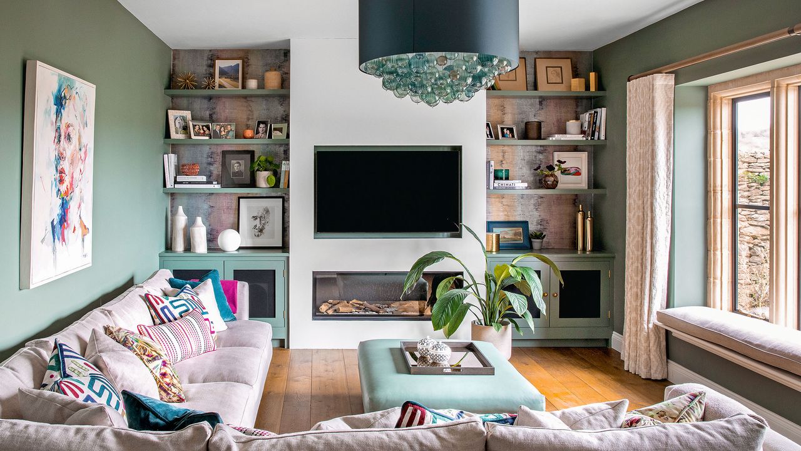1. Small Kitchen Design Ideas
If you have a small house, chances are your kitchen is also on the smaller side. But just because you have limited space doesn't mean you have to sacrifice style and functionality. With the right design ideas, you can make the most of your small kitchen and create a space that is both beautiful and efficient.
When it comes to small kitchen design, it's all about maximizing every inch of space. This can be achieved through smart layouts, creative storage solutions, and strategic use of colors and materials.
2. Small Kitchen Design Tips
Before diving into the design process, it's important to keep a few things in mind. First and foremost, you need to consider your needs and how you use your kitchen. Do you cook a lot? Do you entertain often? Do you need a lot of storage space? Understanding your requirements will help you come up with a design that works for you.
Another important tip is to keep the design simple and clutter-free. Too many elements and decorations can make a small kitchen feel cramped and overwhelming. Stick to a minimalist approach and choose functional pieces that serve a purpose.
3. Space-Saving Kitchen Designs
When it comes to small kitchen design, space-saving solutions are key. One popular option is a galley kitchen, where the counters and appliances are placed along two parallel walls, leaving a clear pathway in the middle. This layout is perfect for smaller spaces as it maximizes the use of vertical space.
Another space-saving design is a kitchen island with built-in storage. This not only provides extra counter space but also adds more storage options for your kitchen essentials.
4. Efficient Kitchen Layouts for Small Spaces
Efficiency is the key to a successful small kitchen design. This means creating a layout that allows for smooth movement and easy access to all the necessary areas. One popular layout for small kitchens is the L-shaped design, where the counters are placed along two walls in an L-shape. This allows for a compact and efficient work triangle between the sink, stove, and refrigerator.
Another efficient layout is the U-shaped design, which offers more counter space and storage options. This layout works well for larger small kitchens or open-plan spaces.
5. Maximizing Storage in a Small Kitchen
Storage is always a challenge in small kitchens, but with some clever design ideas, you can make the most of your limited space. One option is to use vertical space by installing shelves or hanging racks for pots and pans. You can also utilize the space above your cabinets for additional storage.
Investing in multi-functional furniture, such as a kitchen island with built-in storage or a table with shelves, can also help maximize storage in your small kitchen.
6. Small Kitchen Design Inspiration
If you're feeling stuck and need some inspiration for your small kitchen design, look no further than the internet. There are plenty of design blogs, Pinterest boards, and Instagram accounts dedicated to small kitchen design ideas. You can also visit home improvement stores or attend home design shows for more inspiration.
Remember, it's okay to borrow ideas from different sources and adapt them to fit your own space and style.
7. Creative Kitchen Design for Small Homes
Small kitchens don't have to be boring. In fact, they offer an opportunity to get creative and think outside the box. Consider using bold colors or patterns for your backsplash to add a pop of personality to your small kitchen. You can also play with different textures and materials to create visual interest.
Don't be afraid to incorporate unique storage solutions, such as hanging baskets or magnetic spice racks, to add a touch of creativity to your small kitchen design.
8. Compact Kitchen Design Ideas
For extremely small spaces, compact kitchen designs are the way to go. These designs often incorporate all-in-one appliances, such as a sink, stove, and refrigerator, into a single unit. This not only saves space but also creates a streamlined look for your kitchen.
You can also utilize hidden storage options, such as pull-out cabinets or hidden drawers, to keep your counters clutter-free and make the most of your limited space.
9. Small House Kitchen Remodeling
If you already have a small kitchen in your house and are looking to remodel, there are a few things to keep in mind. First, consider opening up the space by removing unnecessary walls or incorporating an open-plan design. This will make your small kitchen feel more spacious and connected to the rest of your home.
You can also consider adding windows or skylights to bring in natural light and make your kitchen feel brighter and more open.
10. Functional Kitchen Design for Small Houses
Lastly, when designing a small kitchen for a small house, functionality should be your top priority. Make sure your design allows for easy movement and access to all the necessary areas, and that your storage solutions are practical and efficient.
It's also important to choose durable and easy-to-clean materials for your kitchen, as small spaces tend to get messy quickly. With a functional and well-designed small kitchen, you can make the most of your limited space and create a space that is both aesthetically pleasing and functional.
Efficient Storage Solutions
 When it comes to designing a kitchen for a small house, one of the biggest challenges is finding enough storage space. In a compact kitchen, every inch counts and clutter can quickly make the space feel cramped and overwhelming.
Maximizing storage
is essential in creating a functional and organized kitchen for a small house. One of the best ways to do this is by utilizing
vertical space
. Install shelves or cabinets that reach all the way up to the ceiling to make the most of the available space. Additionally, consider incorporating
built-in storage solutions
such as pull-out pantry shelves, built-in spice racks, and under-cabinet organizers. These
space-saving solutions
not only help keep your kitchen clutter-free but also add a touch of
efficiency and convenience
to your daily routine.
When it comes to designing a kitchen for a small house, one of the biggest challenges is finding enough storage space. In a compact kitchen, every inch counts and clutter can quickly make the space feel cramped and overwhelming.
Maximizing storage
is essential in creating a functional and organized kitchen for a small house. One of the best ways to do this is by utilizing
vertical space
. Install shelves or cabinets that reach all the way up to the ceiling to make the most of the available space. Additionally, consider incorporating
built-in storage solutions
such as pull-out pantry shelves, built-in spice racks, and under-cabinet organizers. These
space-saving solutions
not only help keep your kitchen clutter-free but also add a touch of
efficiency and convenience
to your daily routine.
Multi-functional Furniture
 Another key aspect of designing a kitchen for a small house is choosing furniture that serves multiple purposes.
Multipurpose furniture
can help save valuable space while still providing functionality and style. For example, consider using a kitchen island that doubles as a dining table or a pull-out cutting board that can also be used as extra counter space.
Wall-mounted tables and foldable chairs
are also great options for a small kitchen, as they can be easily stored when not in use. By incorporating these
versatile furniture pieces
, you can make the most out of your limited kitchen space and create a
multi-functional and practical
design.
Another key aspect of designing a kitchen for a small house is choosing furniture that serves multiple purposes.
Multipurpose furniture
can help save valuable space while still providing functionality and style. For example, consider using a kitchen island that doubles as a dining table or a pull-out cutting board that can also be used as extra counter space.
Wall-mounted tables and foldable chairs
are also great options for a small kitchen, as they can be easily stored when not in use. By incorporating these
versatile furniture pieces
, you can make the most out of your limited kitchen space and create a
multi-functional and practical
design.
Bright and Light Colors
 In a small kitchen,
color
can play a significant role in making the space feel larger and more open.
Light and bright colors
reflect natural light and create an illusion of spaciousness. Consider using
neutral tones
such as white, cream, or light grey for your walls and cabinets. You can add pops of color through
decorative elements
such as colorful backsplash tiles or vibrant kitchen utensils. Additionally,
mirrors
can also help create an illusion of a bigger space by reflecting light and making the kitchen feel more open and airy. By using
strategic color choices
, you can design a small kitchen that feels
bright, welcoming, and visually appealing
.
In a small kitchen,
color
can play a significant role in making the space feel larger and more open.
Light and bright colors
reflect natural light and create an illusion of spaciousness. Consider using
neutral tones
such as white, cream, or light grey for your walls and cabinets. You can add pops of color through
decorative elements
such as colorful backsplash tiles or vibrant kitchen utensils. Additionally,
mirrors
can also help create an illusion of a bigger space by reflecting light and making the kitchen feel more open and airy. By using
strategic color choices
, you can design a small kitchen that feels
bright, welcoming, and visually appealing
.
Conclusion
 Designing a kitchen for a small house may seem like a daunting task, but with the right techniques, it can be both functional and stylish. By
maximizing storage
, choosing
multi-functional furniture
, and incorporating
light and bright colors
, you can create a
practical and visually appealing
kitchen that makes the most out of your limited space. With these tips in mind, you can turn your small kitchen into a
functional and efficient
space that you'll love spending time in.
Designing a kitchen for a small house may seem like a daunting task, but with the right techniques, it can be both functional and stylish. By
maximizing storage
, choosing
multi-functional furniture
, and incorporating
light and bright colors
, you can create a
practical and visually appealing
kitchen that makes the most out of your limited space. With these tips in mind, you can turn your small kitchen into a
functional and efficient
space that you'll love spending time in.


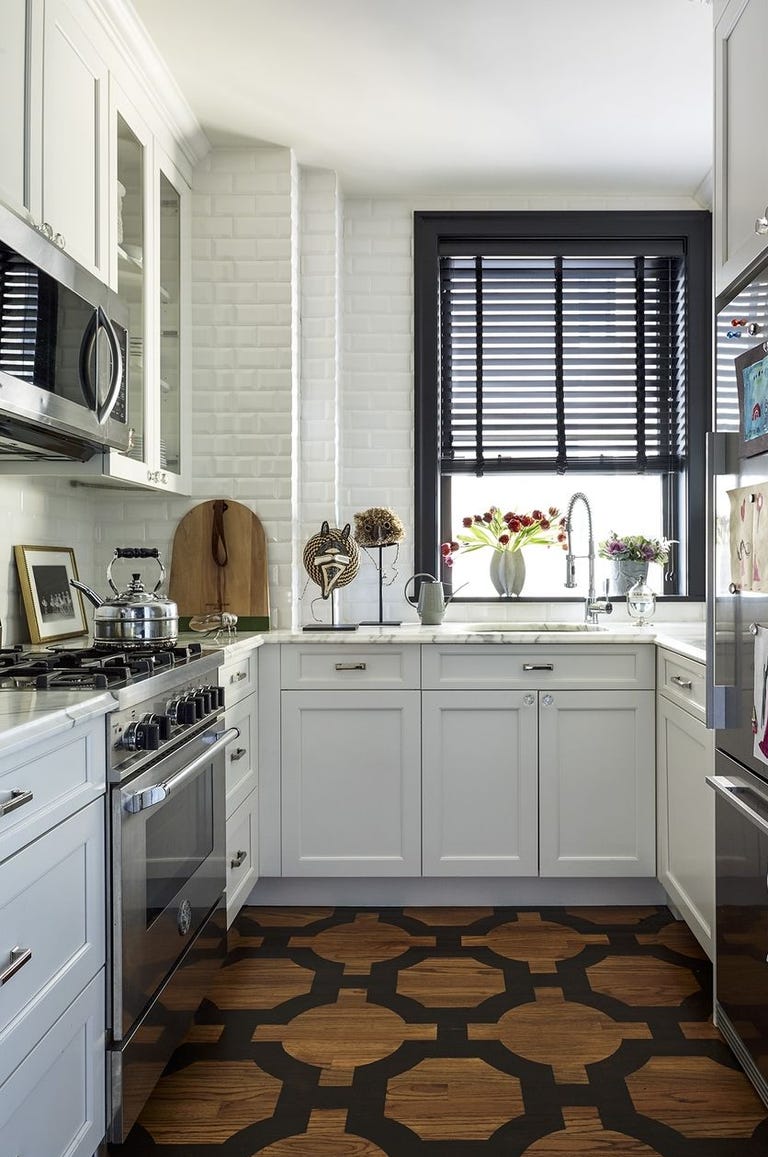








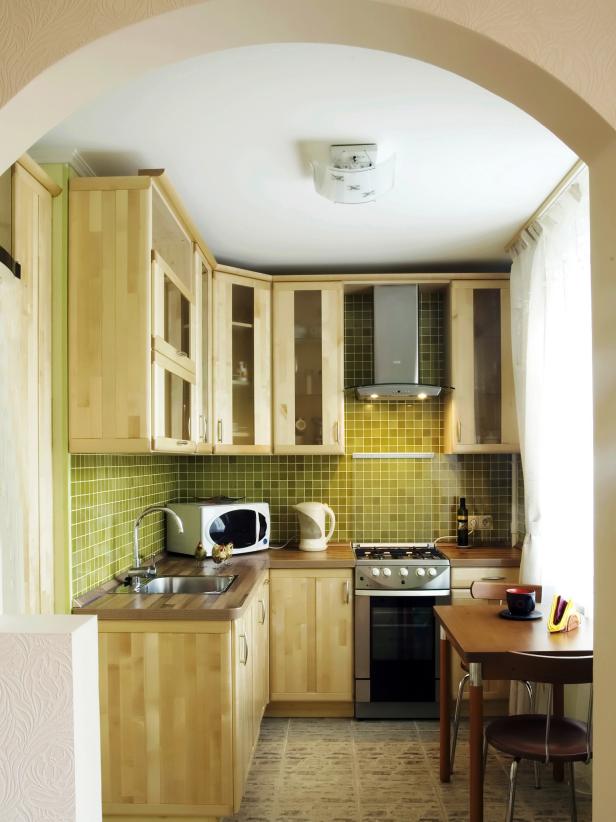






/Small_Kitchen_Ideas_SmallSpace.about.com-56a887095f9b58b7d0f314bb.jpg)




















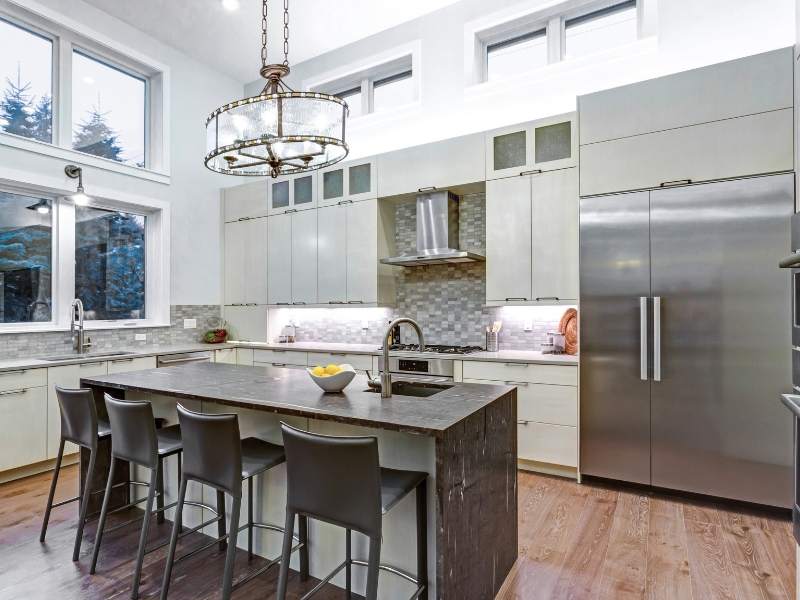

/the_house_acc2-0574751f8135492797162311d98c9d27.png)








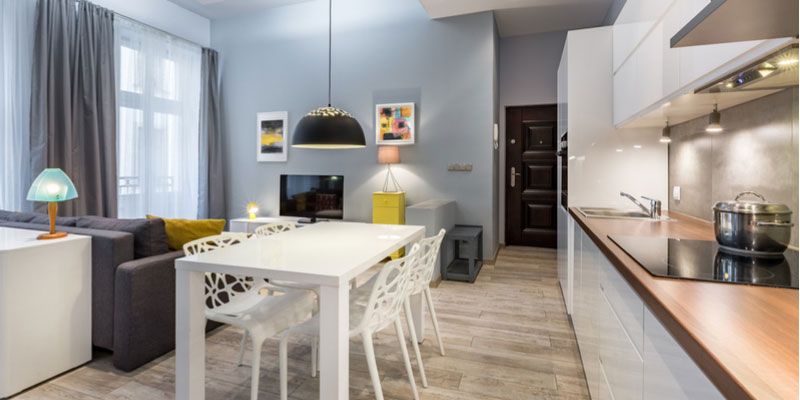

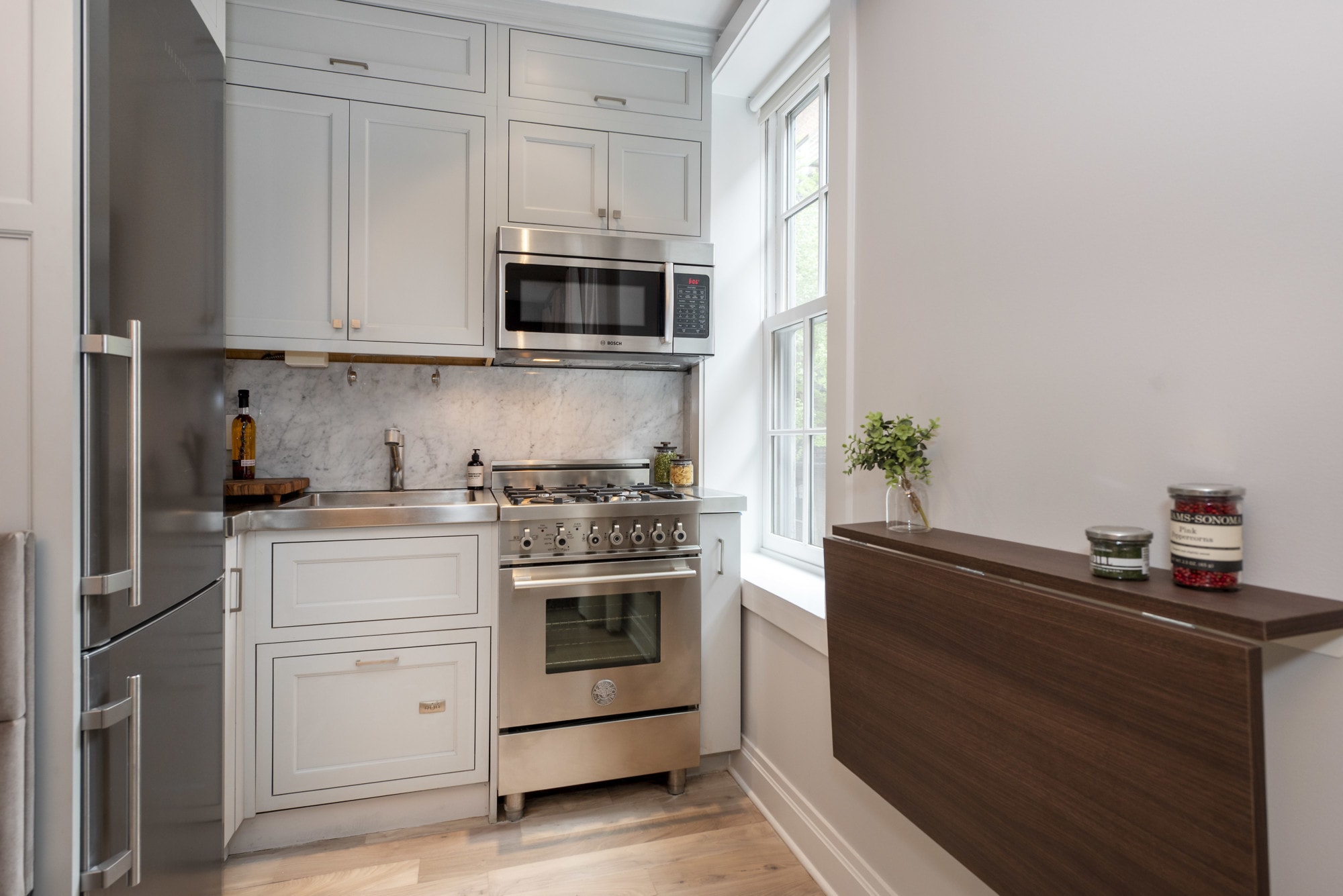




/exciting-small-kitchen-ideas-1821197-hero-d00f516e2fbb4dcabb076ee9685e877a.jpg)
