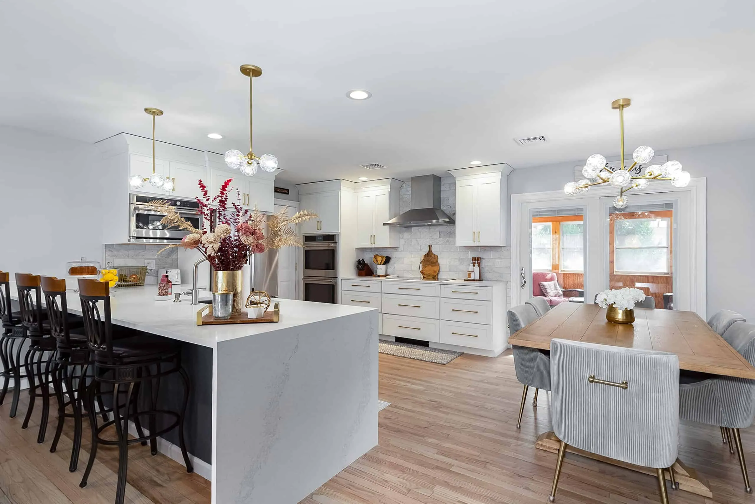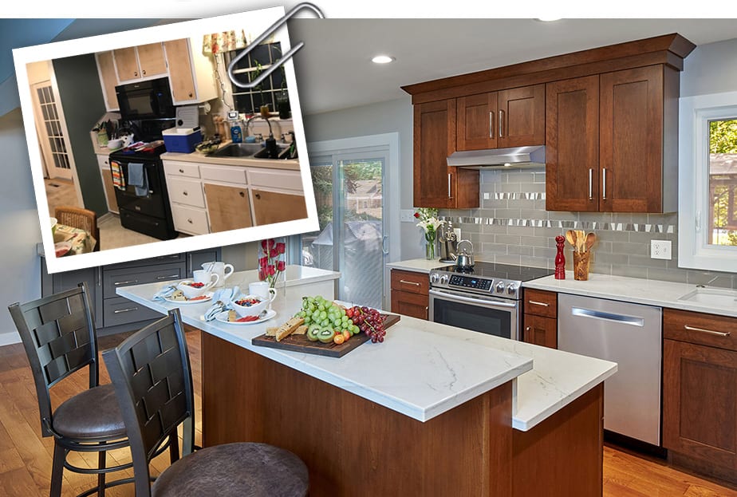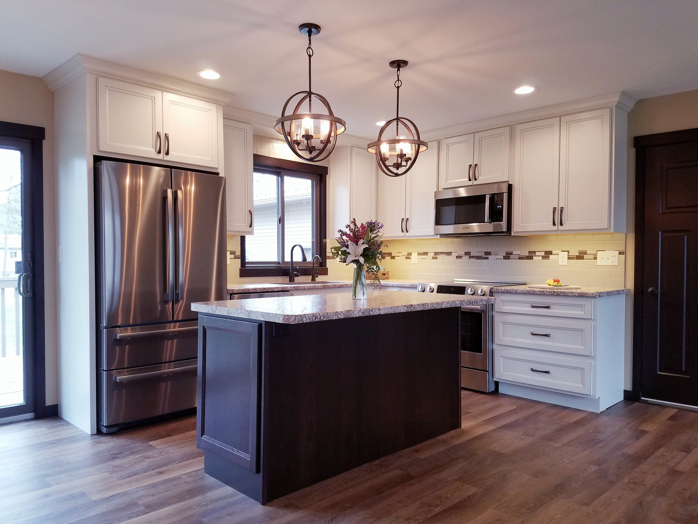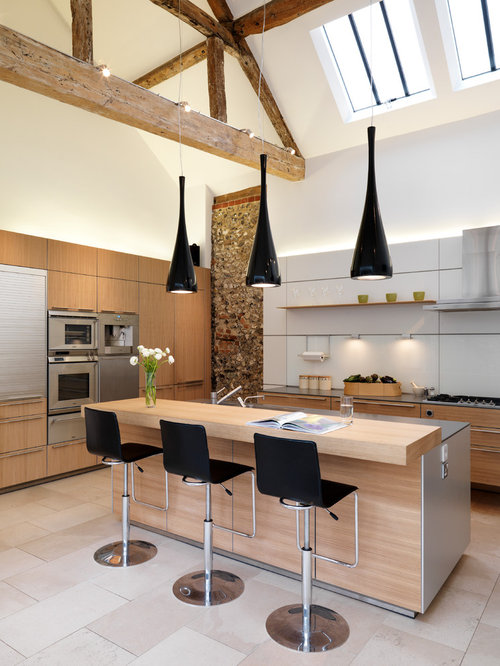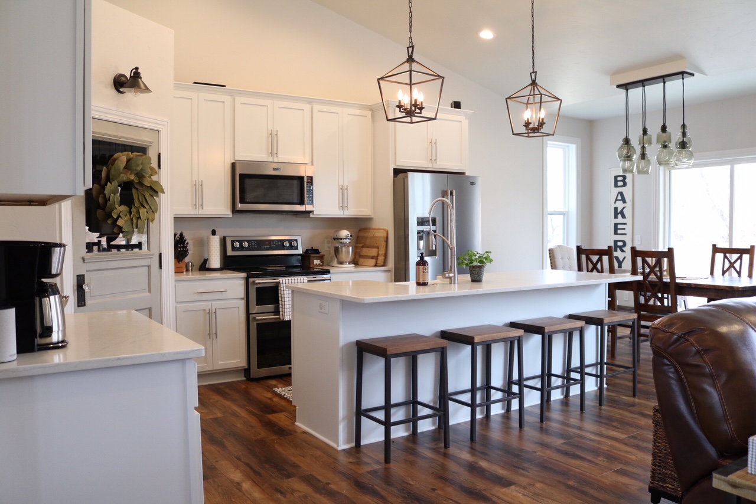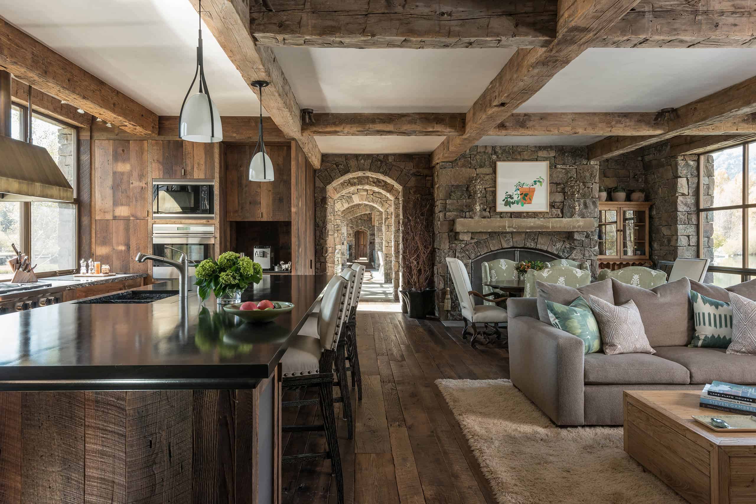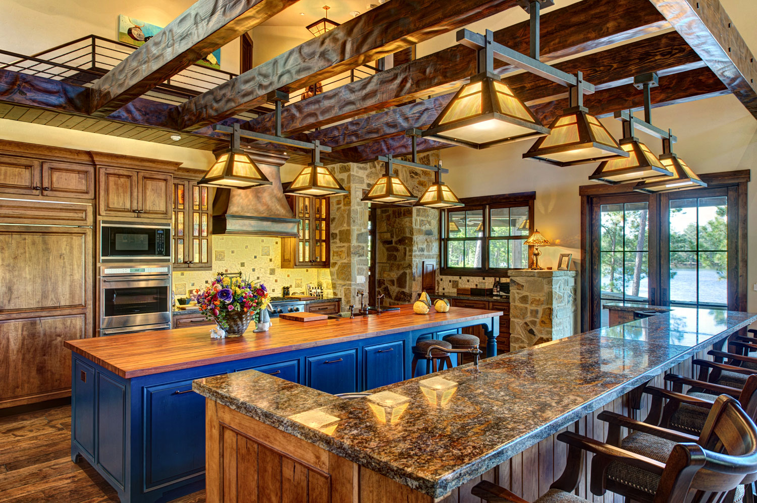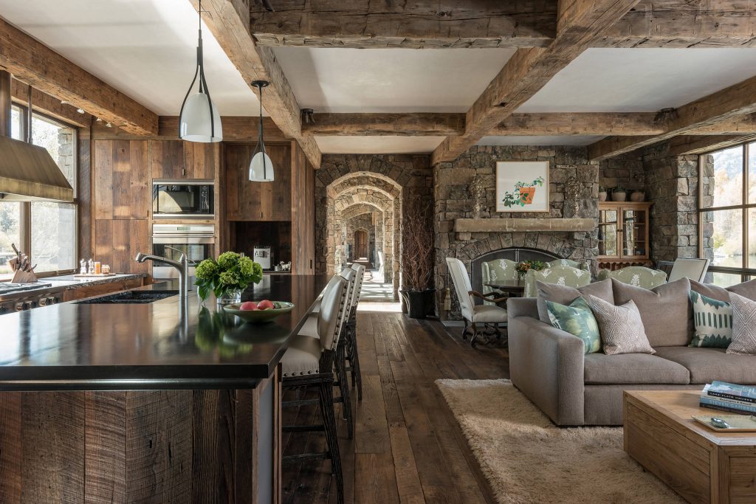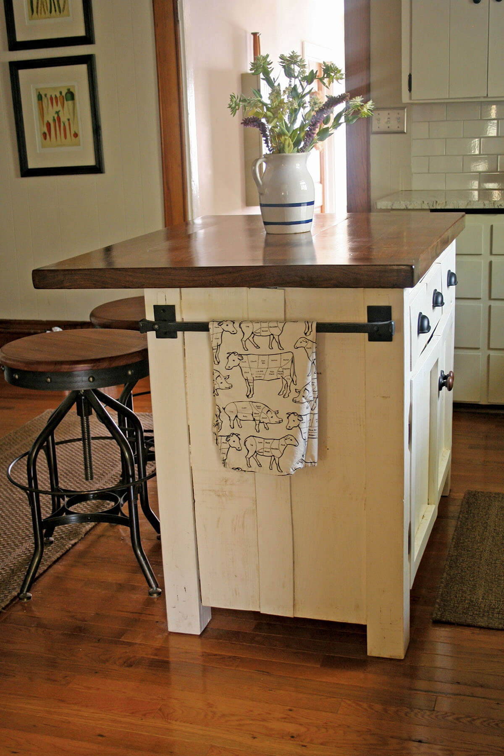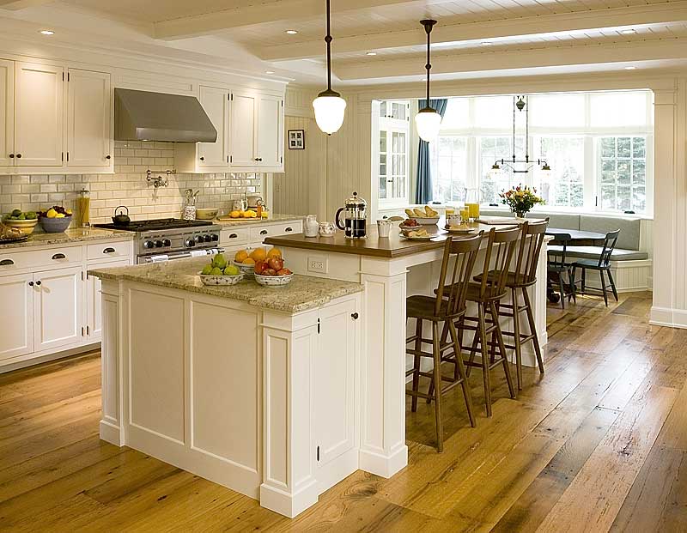Open Concept Kitchen Design Ideas
An open concept kitchen is a popular design choice for raised ranch houses. This layout creates a seamless flow between the kitchen and living area, making the space feel larger and more connected. To achieve this look, consider removing walls or adding an island with a breakfast bar to create a natural division between the two spaces. Use light, neutral colors and natural materials to enhance the open and airy feel of the kitchen. Incorporating large windows and glass doors can also bring in more natural light and make the space feel even more expansive.
Raised Ranch Kitchen Remodel
If you're looking to give your raised ranch kitchen a fresh and modern update, a remodel may be just what you need. This type of renovation typically involves updating the layout, appliances, and finishes to create a more functional and stylish space. To achieve a cohesive look, consider incorporating design elements from other areas of your home, such as the living room or dining room. This will create a sense of continuity and make your raised ranch kitchen feel like a seamless part of your overall home design.
Split-Level Kitchen Design
For those with a raised ranch house, a split-level kitchen design is a popular choice. This layout utilizes the different levels of the house, with the kitchen situated on the upper level and the dining and living areas on the lower level. This design creates a unique and interesting visual appeal, while also allowing for a more open and connected feel between the kitchen and living spaces. To make the most of this design, consider incorporating a breakfast bar or kitchen island that overlooks the lower level, creating a great entertaining space.
Modern Ranch House Kitchen
For a sleek and contemporary look, consider a modern ranch house kitchen design. This style typically features clean lines, minimalistic design, and a mix of materials such as wood, metal, and stone. To achieve this look, opt for a neutral color palette with pops of bold colors for accents. Sleek and modern appliances and fixtures can also add to the overall aesthetic of the space. Consider incorporating a large kitchen island with a waterfall edge for a dramatic and modern touch.
Small Kitchen Design for Raised Ranch
Dealing with a small kitchen in a raised ranch house can be a challenge, but with the right design, you can make the most of the space. To maximize the functionality of a small kitchen, consider incorporating storage solutions such as pull-out cabinets and shelves. Use light colors and reflective surfaces to make the space feel larger and brighter. Incorporating a kitchen island with storage and a breakfast bar can also provide additional counter space and seating without taking up too much room.
Contemporary Ranch House Kitchen
A contemporary ranch house kitchen design offers a blend of modern and traditional elements. This style often incorporates natural materials such as wood and stone, along with sleek and minimalistic design elements. To achieve this look, consider using a mix of textures and finishes for a more dynamic and visually appealing space. Incorporating natural light and greenery can also add to the overall contemporary feel of the kitchen.
Raised Ranch Kitchen Layout
The layout of a raised ranch kitchen can greatly impact its functionality and flow. For a more efficient and practical design, consider the "work triangle" layout, which positions the stove, sink, and refrigerator in a triangular shape for easy movement between the three main work areas. This layout also allows for ample counter space and storage options. However, if you have a larger kitchen with multiple entry points, consider a more open and flexible layout that allows for easy traffic flow and entertaining.
Kitchen Island Ideas for Raised Ranch
A kitchen island is a great addition to any raised ranch kitchen, providing additional counter space, storage, and seating. For a raised ranch, consider incorporating a kitchen island with a breakfast bar or a raised countertop to create a natural division between the kitchen and living area. This will not only add functionality to the space but also create a visually appealing design element. Consider using a mix of materials and colors to make the island stand out and become a focal point in the kitchen.
Traditional Ranch House Kitchen
A traditional ranch house kitchen design offers a warm and inviting feel, with classic elements such as wood cabinets, farmhouse sinks, and natural materials. To achieve this look, opt for warm and earthy tones, and incorporate classic design elements like beadboard paneling or shaker-style cabinets. Use traditional light fixtures and accessories to add to the overall charm and character of the space.
Raised Ranch Kitchen Renovation
If your raised ranch kitchen is in need of a complete overhaul, a renovation may be the best option. This can involve updating the layout, replacing old appliances and fixtures, and choosing new finishes and materials. When planning a renovation, consider incorporating energy-efficient appliances and sustainable materials to not only improve the functionality and aesthetics of your kitchen but also reduce your environmental impact. With a well-planned renovation, you can transform your raised ranch kitchen into a beautiful and functional space that you'll love spending time in.
Kitchen Design for Raised Ranch House: Maximizing Space and Functionality

Creating a Functional Kitchen in a Raised Ranch House
 When it comes to designing a kitchen in a
raised ranch house
, there are a few key factors to keep in mind. Raised ranch houses are known for their unique layout, with a split level entryway and an open floor plan on the main level. This presents both challenges and opportunities when it comes to kitchen design.
One of the most important considerations when designing a kitchen in a raised ranch house is
maximizing space
. Due to the split level layout, the kitchen may be smaller than in other types of houses. However, this doesn't mean sacrificing functionality or style. With some careful planning and creative design solutions, you can make the most of the available space and create a kitchen that meets all your needs.
When it comes to designing a kitchen in a
raised ranch house
, there are a few key factors to keep in mind. Raised ranch houses are known for their unique layout, with a split level entryway and an open floor plan on the main level. This presents both challenges and opportunities when it comes to kitchen design.
One of the most important considerations when designing a kitchen in a raised ranch house is
maximizing space
. Due to the split level layout, the kitchen may be smaller than in other types of houses. However, this doesn't mean sacrificing functionality or style. With some careful planning and creative design solutions, you can make the most of the available space and create a kitchen that meets all your needs.
Utilizing Vertical Space
 One of the best ways to optimize space in a raised ranch kitchen is by
utilizing vertical space
. This means thinking beyond traditional cabinets and incorporating storage solutions that make use of the walls and even the ceiling. Consider installing open shelving or hanging racks for pots and pans to free up counter and cabinet space. You can also add extra storage by installing cabinets that go all the way up to the ceiling.
Another way to utilize vertical space in a raised ranch kitchen is by incorporating a
multi-functional island
. Not only does an island provide extra counter space, but it can also serve as a storage unit with cabinets and drawers underneath. You can also add shelves or hooks on the sides of the island for even more storage options.
One of the best ways to optimize space in a raised ranch kitchen is by
utilizing vertical space
. This means thinking beyond traditional cabinets and incorporating storage solutions that make use of the walls and even the ceiling. Consider installing open shelving or hanging racks for pots and pans to free up counter and cabinet space. You can also add extra storage by installing cabinets that go all the way up to the ceiling.
Another way to utilize vertical space in a raised ranch kitchen is by incorporating a
multi-functional island
. Not only does an island provide extra counter space, but it can also serve as a storage unit with cabinets and drawers underneath. You can also add shelves or hooks on the sides of the island for even more storage options.
Maximizing Functionality
 In addition to space, functionality is key when designing a kitchen in a raised ranch house. With the open floor plan, the kitchen is often visible from other areas of the main level, making it important to keep it organized and clutter-free.
Smart storage solutions
such as pull-out pantry shelves, spice racks, and drawer organizers can help keep everything in its place and make cooking and meal prep more efficient. Consider incorporating a
built-in desk or bar area
into your kitchen design to make use of any unused space and add extra functionality.
In addition to space, functionality is key when designing a kitchen in a raised ranch house. With the open floor plan, the kitchen is often visible from other areas of the main level, making it important to keep it organized and clutter-free.
Smart storage solutions
such as pull-out pantry shelves, spice racks, and drawer organizers can help keep everything in its place and make cooking and meal prep more efficient. Consider incorporating a
built-in desk or bar area
into your kitchen design to make use of any unused space and add extra functionality.
Adding Visual Interest
 While functionality and space are important, don't forget the importance of
adding visual interest
to your raised ranch kitchen. Use
neutral colors
for the walls and cabinets to create a cohesive and spacious feel, and then add pops of color with accents like a colorful backsplash or statement light fixtures. You can also incorporate different textures and materials, such as a mix of wood and metal, to add depth and interest to the space.
In conclusion, designing a kitchen for a raised ranch house requires careful consideration of space, functionality, and visual appeal. By utilizing vertical space, maximizing functionality, and adding visual interest, you can create a kitchen that not only meets your needs but also adds to the overall charm and character of your raised ranch house.
While functionality and space are important, don't forget the importance of
adding visual interest
to your raised ranch kitchen. Use
neutral colors
for the walls and cabinets to create a cohesive and spacious feel, and then add pops of color with accents like a colorful backsplash or statement light fixtures. You can also incorporate different textures and materials, such as a mix of wood and metal, to add depth and interest to the space.
In conclusion, designing a kitchen for a raised ranch house requires careful consideration of space, functionality, and visual appeal. By utilizing vertical space, maximizing functionality, and adding visual interest, you can create a kitchen that not only meets your needs but also adds to the overall charm and character of your raised ranch house.






:max_bytes(150000):strip_icc()/af1be3_9960f559a12d41e0a169edadf5a766e7mv2-6888abb774c746bd9eac91e05c0d5355.jpg)

:max_bytes(150000):strip_icc()/181218_YaleAve_0175-29c27a777dbc4c9abe03bd8fb14cc114.jpg)




