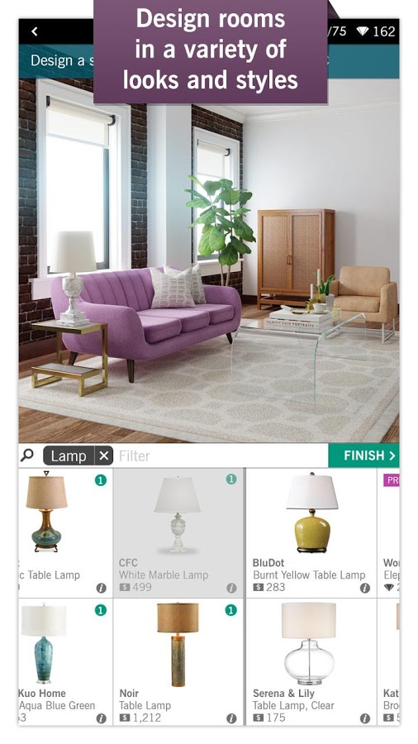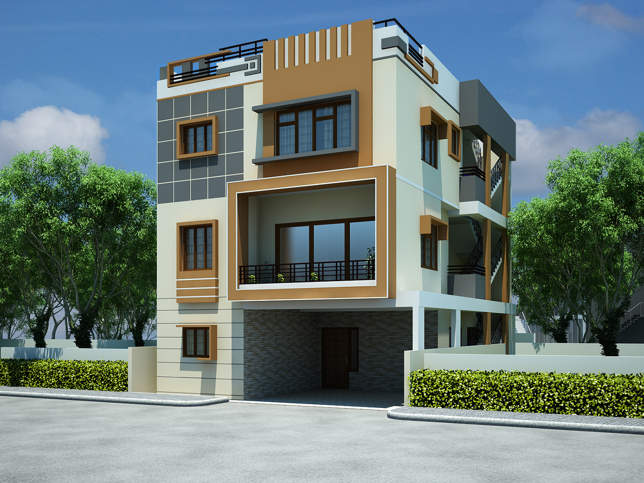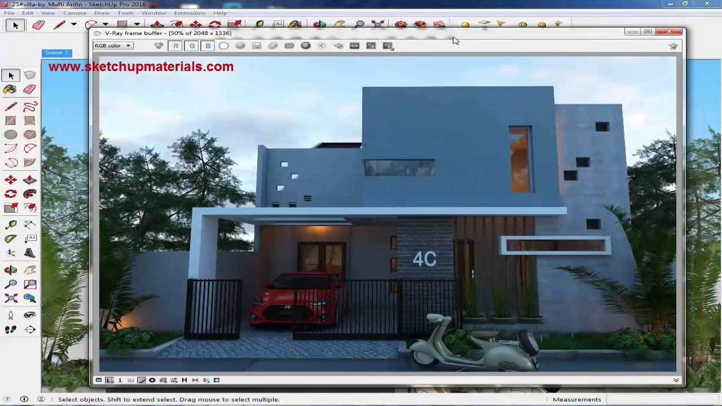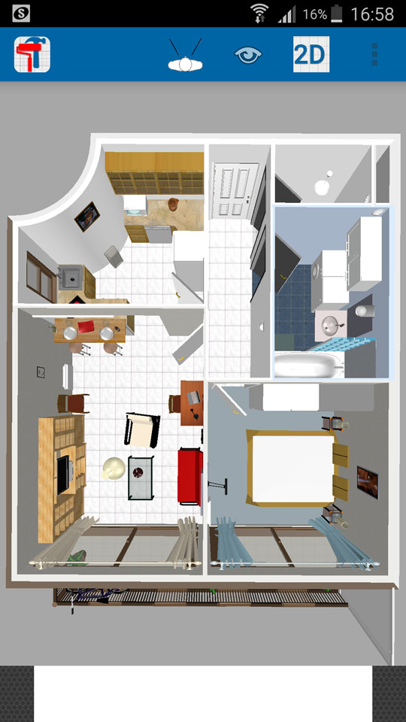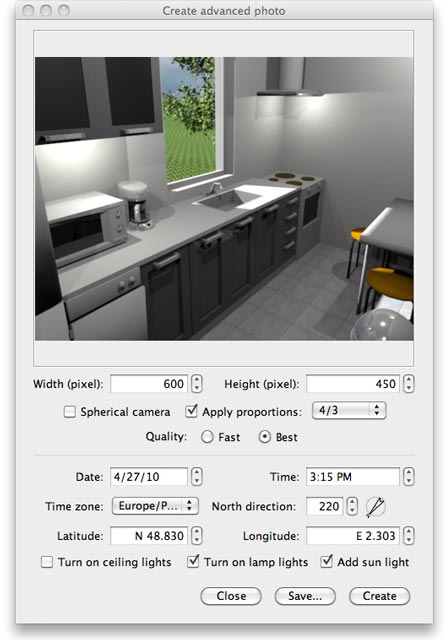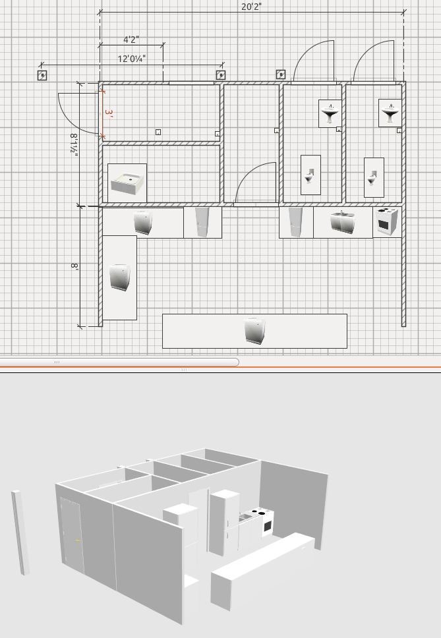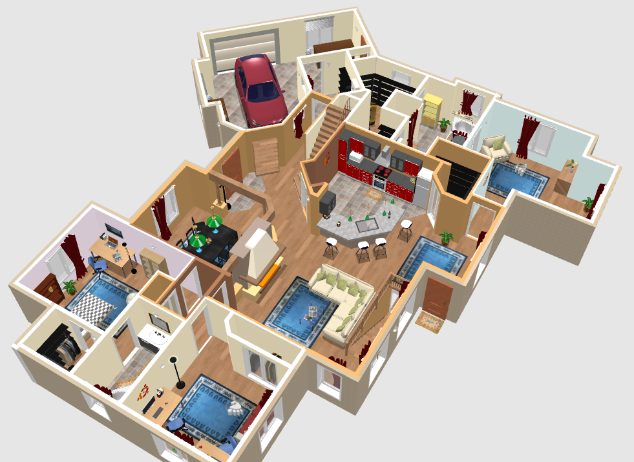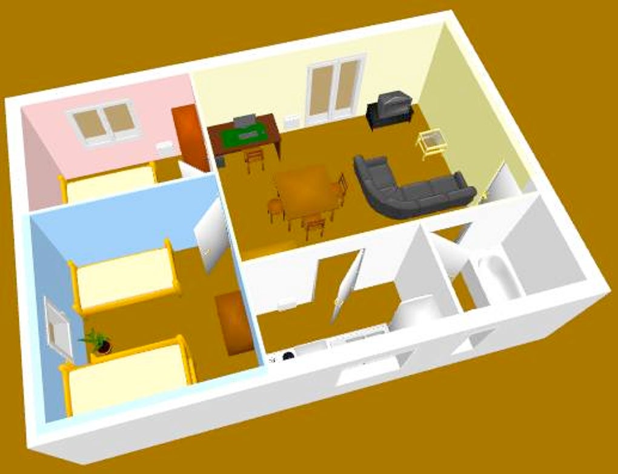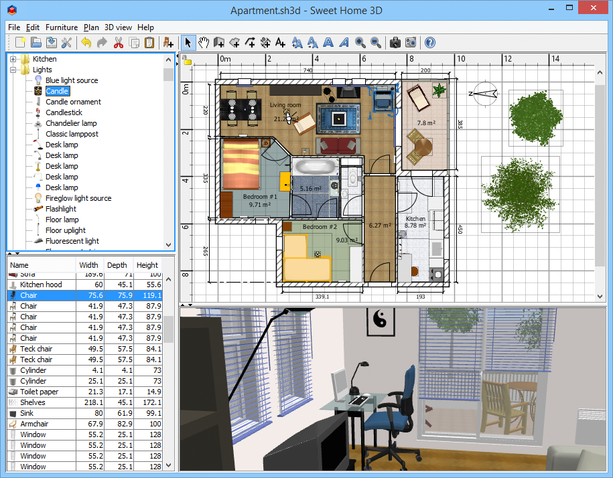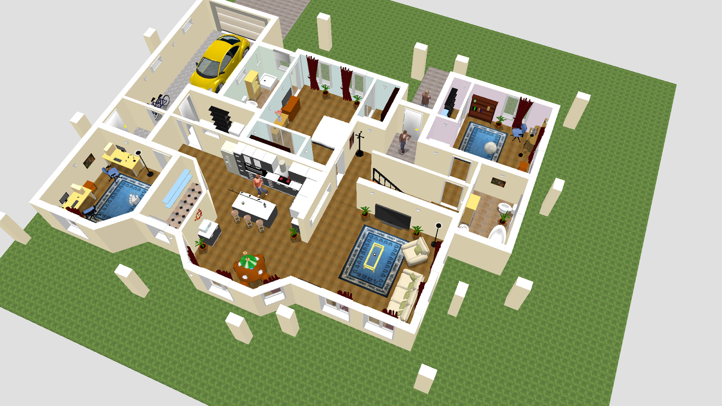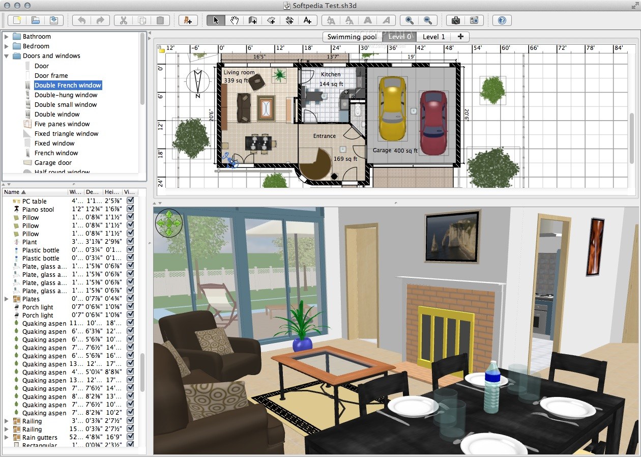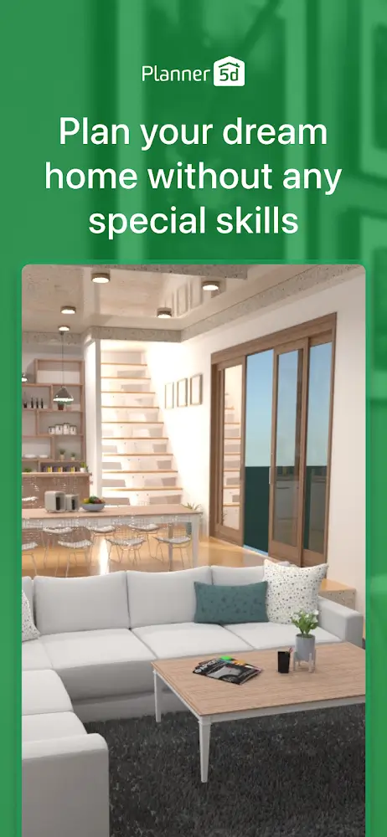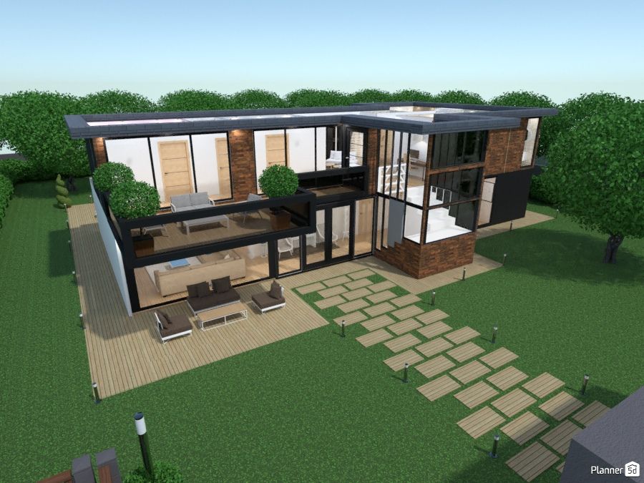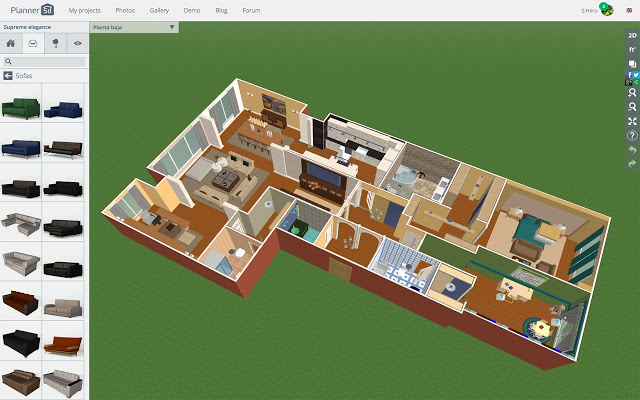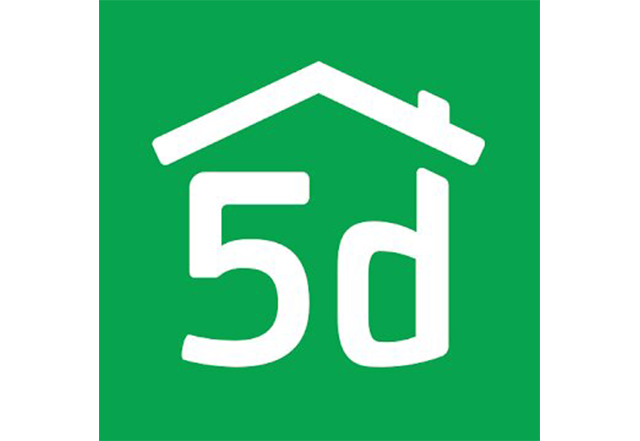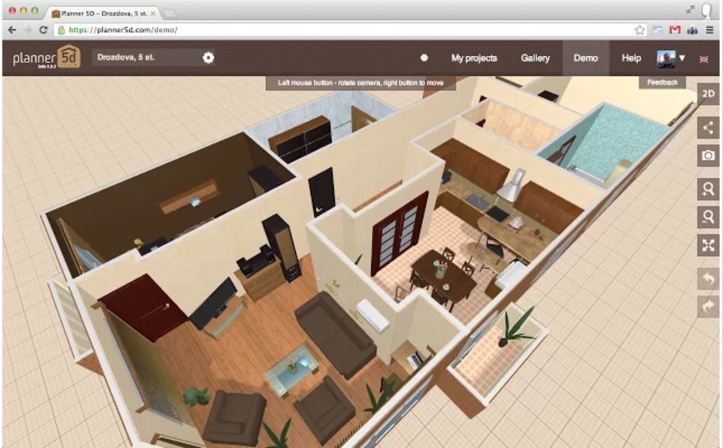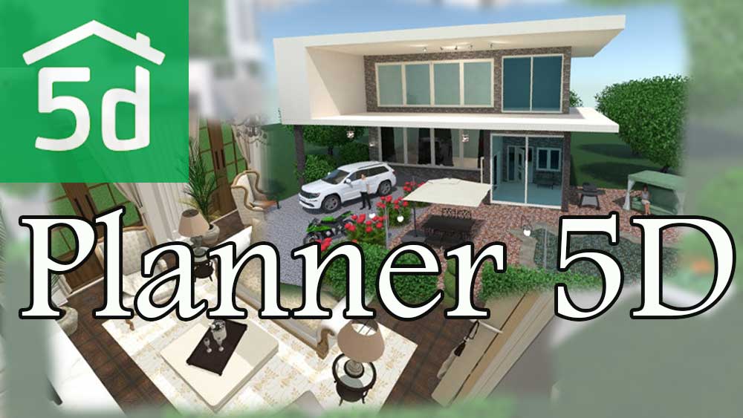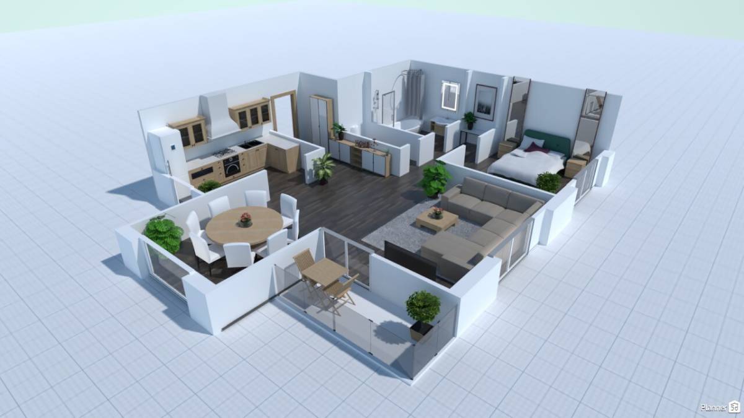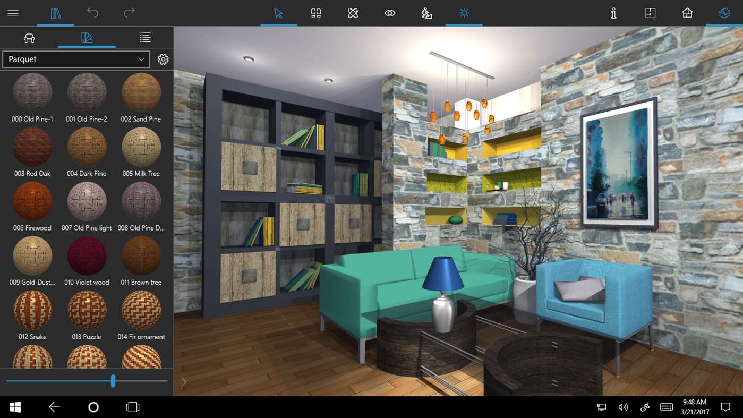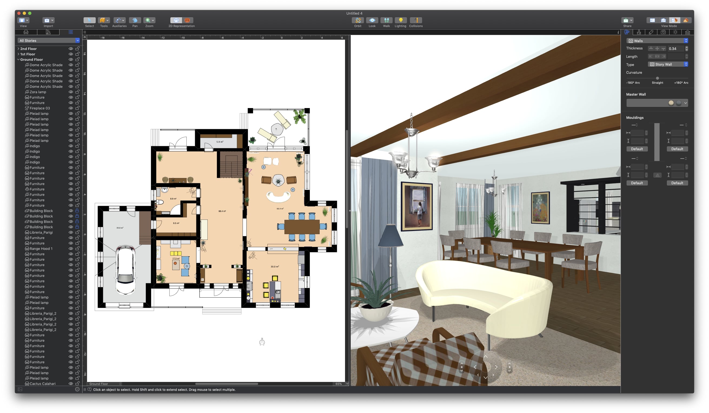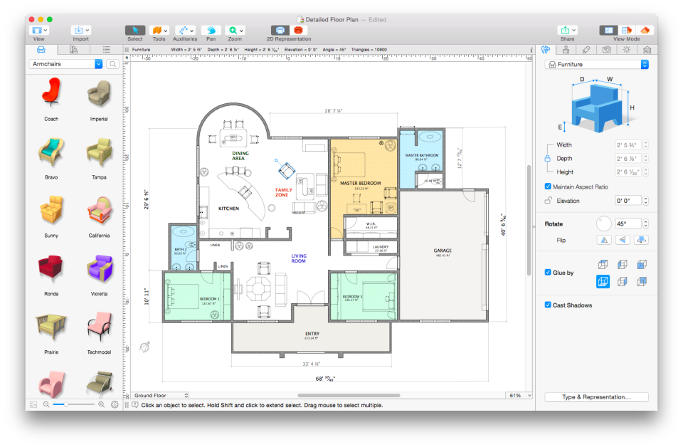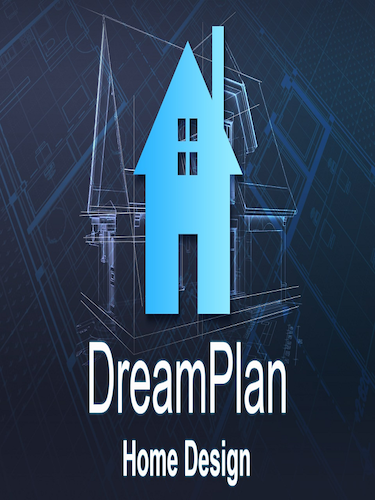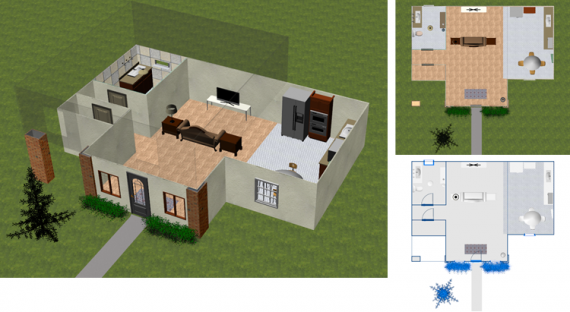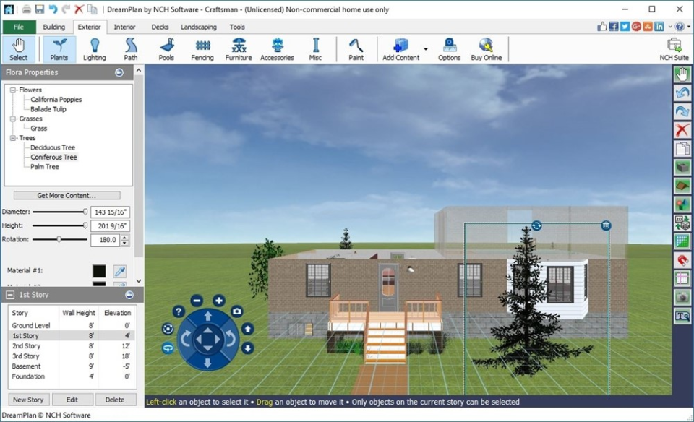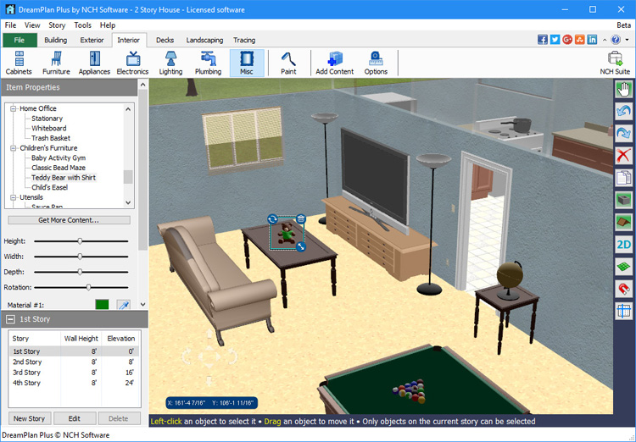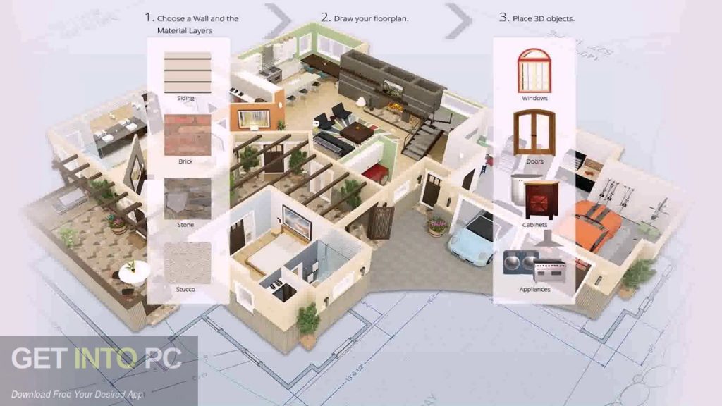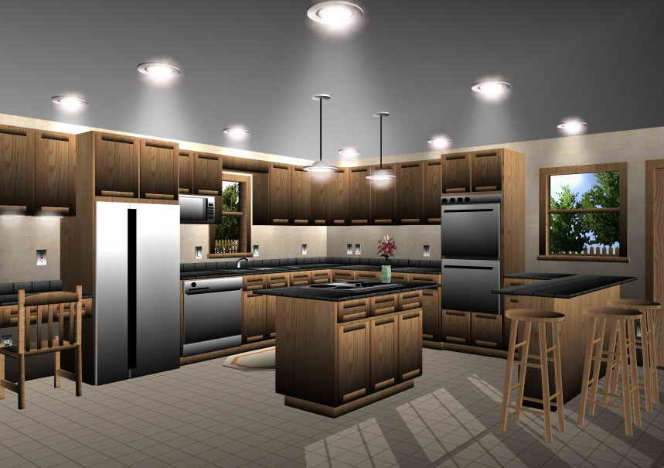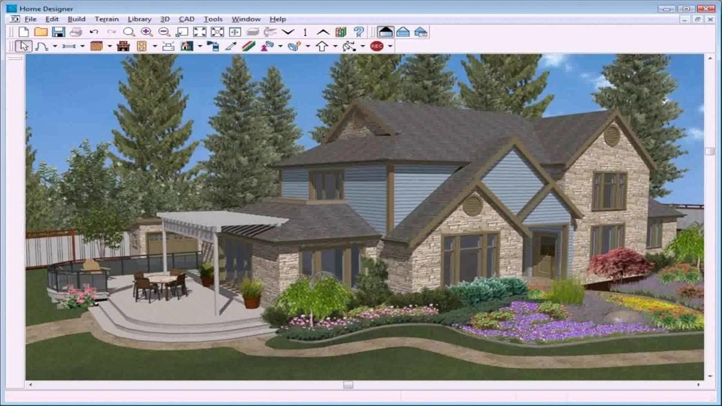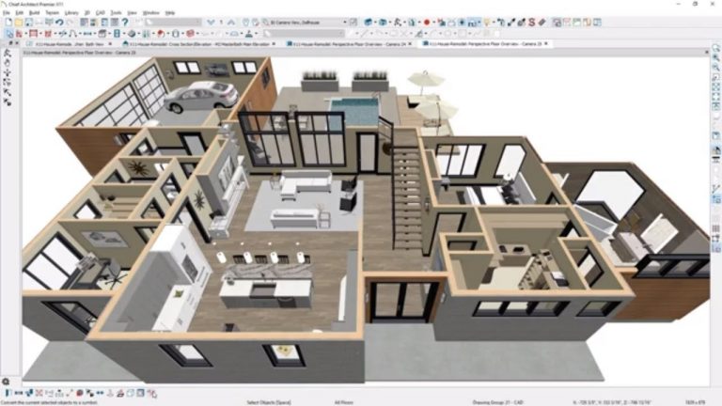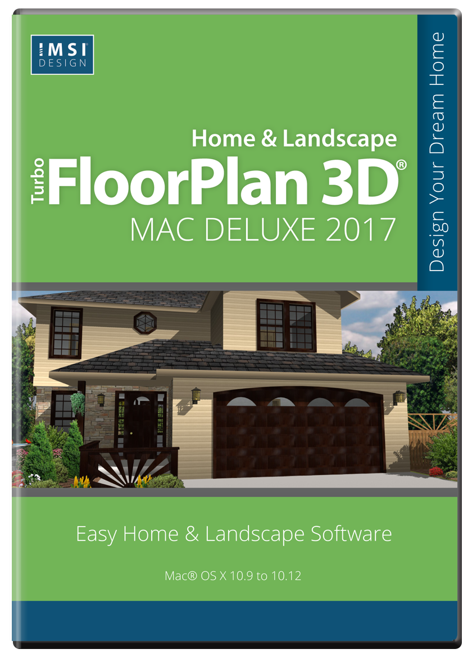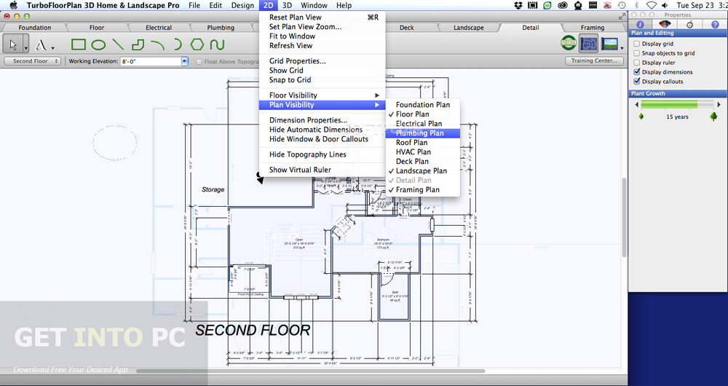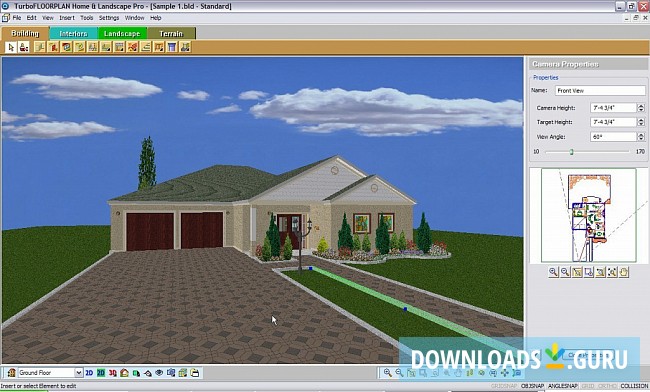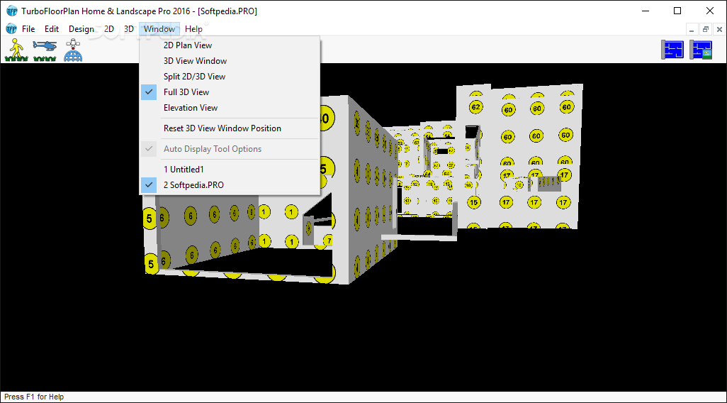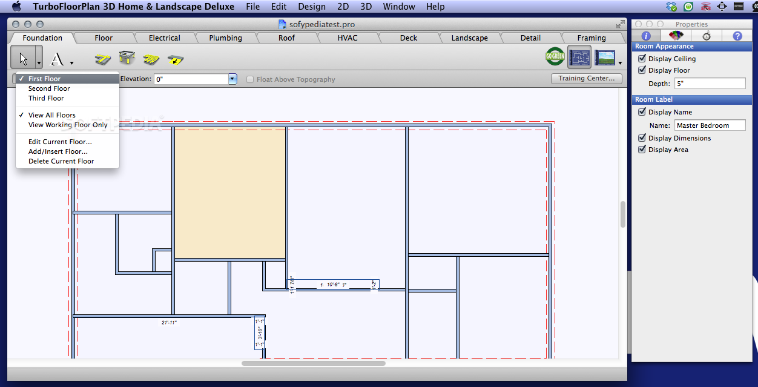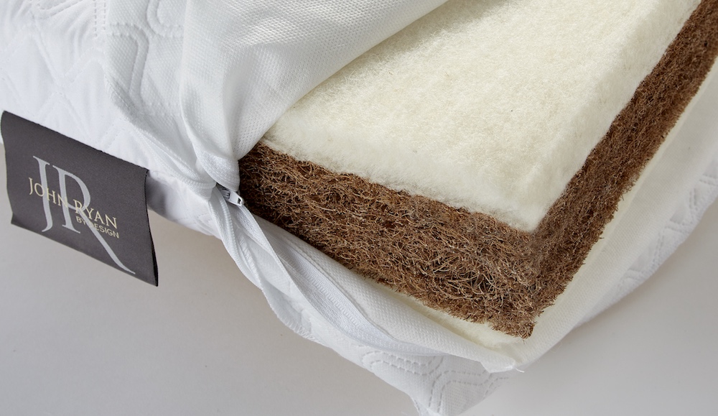1. Home Design 3D
If you're looking for a powerful and intuitive kitchen design software for your Mac, look no further than Home Design 3D. This innovative program allows you to easily create 2D and 3D floor plans for your kitchen, making it easy to visualize and plan your dream space. With features such as customizable furniture and materials, you can create a realistic representation of your kitchen design. Plus, with its simple drag and drop interface, you don't need any design experience to use this software.
2. SketchUp
SketchUp is another popular choice for Mac users when it comes to kitchen design software. This powerful program allows you to create detailed 3D models of your kitchen, giving you a realistic view of your design. With its extensive library of furniture, appliances, and textures, you can easily add elements to your design and see how they fit in your space. And with its user-friendly interface, you'll be able to quickly navigate through the program and bring your kitchen design to life.
3. Sweet Home 3D
If you're on a budget but still want a professional-level kitchen design software, Sweet Home 3D is the perfect choice for you. This free program allows you to easily create 2D and 3D floor plans and customize every aspect of your kitchen. With its vast library of furniture and textures, you can create a stunning and realistic design without spending a dime. And with its easy-to-use interface, you'll be able to create your dream kitchen in no time.
4. RoomSketcher
For those who want a more interactive and immersive kitchen design experience, RoomSketcher is the ideal software. This program allows you to create a 3D model of your kitchen and then take a virtual tour of your design. You can also add real-life products from top brands to your design and see how they look in your space. With its advanced features and user-friendly interface, RoomSketcher makes designing your kitchen an enjoyable and effortless experience.
5. Planner 5D
Planner 5D is a popular choice among Mac users for its user-friendly interface and extensive library of furniture and design elements. With this program, you can easily create a 2D or 3D floor plan of your kitchen and then add details such as appliances, lighting, and decor. You can also customize every aspect of your design, from wall colors to flooring materials. And with its cloud-based technology, you can access your design from any device and collaborate with others on your project.
6. Live Home 3D
Live Home 3D is a powerful and feature-rich kitchen design software that allows you to create detailed 2D and 3D floor plans. With its intuitive interface, you can easily add walls, windows, doors, and other structural elements to your design. You can also choose from a wide range of furniture and materials to create a realistic and visually appealing representation of your kitchen. And with its high-quality rendering capabilities, you can see your design in stunning detail.
7. DreamPlan
DreamPlan is a versatile and user-friendly kitchen design software that allows you to create detailed 2D and 3D floor plans. With its drag and drop interface, you can easily add and arrange elements in your design, such as cabinets, appliances, and countertops. You can also customize the color and material of each element to create a design that fits your style and preferences. And with its easy export options, you can share your design with others or even print it out for reference.
8. Punch! Home Design Studio
Punch! Home Design Studio is a professional-level kitchen design software that offers a wide range of features and tools for creating stunning designs. With its advanced 3D modeling capabilities, you can create a detailed and realistic representation of your kitchen. You can also choose from a comprehensive library of furniture and materials to add to your design and customize every aspect of your space. And with its extensive video tutorials and customer support, you'll have all the resources you need to create your dream kitchen.
9. Chief Architect
Chief Architect is a highly advanced and sophisticated kitchen design software that is perfect for professional designers and architects. With its extensive range of tools and features, you can create detailed 2D and 3D floor plans and customize every aspect of your design. You can also use the program's advanced rendering capabilities to produce high-quality images and videos of your design. And with its compatibility with other CAD software, you can easily import and export files to collaborate with others on your project.
10. TurboFloorPlan
TurboFloorPlan is a comprehensive and user-friendly kitchen design software that offers a wide range of features and tools for creating stunning designs. With its drag and drop interface, you can easily add and arrange elements in your design, such as cabinets, appliances, and lighting. You can also choose from a vast library of furniture and materials to customize your design and make it truly unique. And with its extensive export options, you can easily share your design with others or even print it out for reference.
Transform Your Kitchen with Free Design Software for Mac

Designing your dream kitchen has never been easier.
 If you're a Mac user looking to renovate your kitchen, you're in luck. With the abundance of free design software available for Mac, you can turn your ideas into reality without breaking the bank. Gone are the days of clunky, expensive design programs – now, you can create your perfect kitchen with just a few clicks.
Kitchen design for Mac free
offers a range of features to help you plan, visualize, and execute your dream kitchen. Whether you're starting from scratch or looking to update your current space, these software options cater to all levels of experience and budget.
If you're a Mac user looking to renovate your kitchen, you're in luck. With the abundance of free design software available for Mac, you can turn your ideas into reality without breaking the bank. Gone are the days of clunky, expensive design programs – now, you can create your perfect kitchen with just a few clicks.
Kitchen design for Mac free
offers a range of features to help you plan, visualize, and execute your dream kitchen. Whether you're starting from scratch or looking to update your current space, these software options cater to all levels of experience and budget.
Effortless Planning and Visualization
 One of the main benefits of using
free kitchen design software for Mac
is the ability to easily plan and visualize your space. With detailed tools and customizable layouts, you can experiment with different designs, color schemes, and materials until you find the perfect fit for your kitchen.
Many programs even offer 3D renderings, allowing you to see your kitchen come to life before making any physical changes. This not only saves time and money but also gives you the confidence to make informed decisions and avoid any potential design disasters.
One of the main benefits of using
free kitchen design software for Mac
is the ability to easily plan and visualize your space. With detailed tools and customizable layouts, you can experiment with different designs, color schemes, and materials until you find the perfect fit for your kitchen.
Many programs even offer 3D renderings, allowing you to see your kitchen come to life before making any physical changes. This not only saves time and money but also gives you the confidence to make informed decisions and avoid any potential design disasters.
Cost-Effective Solutions
 Renovating a kitchen can be a costly endeavor, but with free design software for Mac, you can save hundreds, if not thousands, of dollars. These programs offer a cost-effective solution for homeowners who want to make changes to their kitchen without breaking the bank.
By utilizing the software's tools and resources, you can create a detailed budget plan and keep track of expenses, ensuring you stay within your means and avoid any unexpected costs.
Renovating a kitchen can be a costly endeavor, but with free design software for Mac, you can save hundreds, if not thousands, of dollars. These programs offer a cost-effective solution for homeowners who want to make changes to their kitchen without breaking the bank.
By utilizing the software's tools and resources, you can create a detailed budget plan and keep track of expenses, ensuring you stay within your means and avoid any unexpected costs.
Endless Design Possibilities
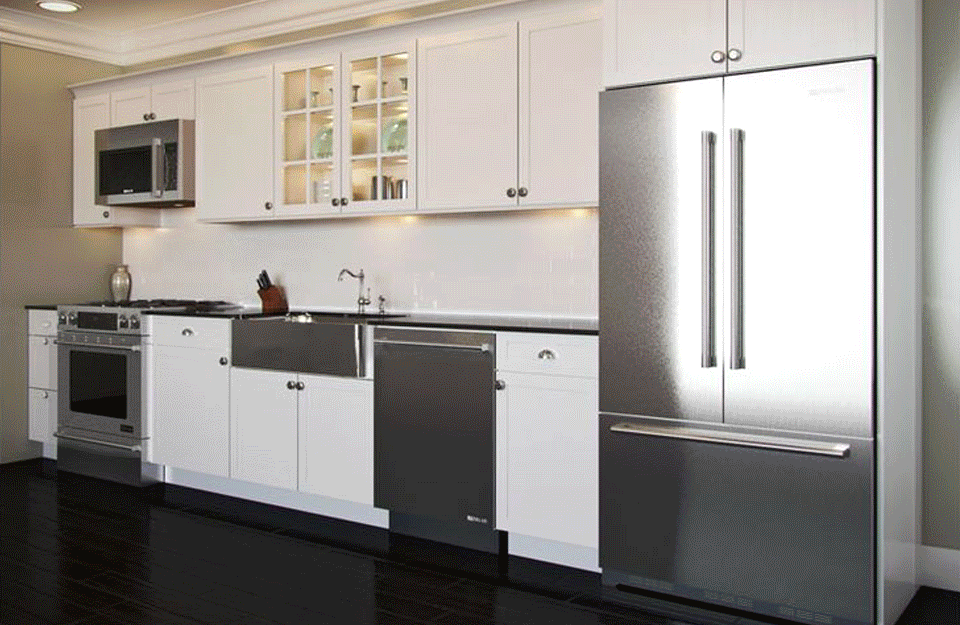 Whether you prefer a modern, sleek look or a rustic, farmhouse feel,
kitchen design for Mac free
offers endless possibilities to bring your vision to life. With a vast selection of cabinet styles, countertop materials, and appliances, you can mix and match until you find the perfect combination for your taste and budget.
Furthermore, many software options offer a vast library of design templates and inspiration for those who need a little help getting started. You can also upload your own photos and measurements to customize and personalize your design even further.
Whether you prefer a modern, sleek look or a rustic, farmhouse feel,
kitchen design for Mac free
offers endless possibilities to bring your vision to life. With a vast selection of cabinet styles, countertop materials, and appliances, you can mix and match until you find the perfect combination for your taste and budget.
Furthermore, many software options offer a vast library of design templates and inspiration for those who need a little help getting started. You can also upload your own photos and measurements to customize and personalize your design even further.
Get Started Today
 Don't let a limited budget or lack of design experience hold you back from creating your dream kitchen. With free design software for Mac, you have all the tools and resources you need to plan, visualize, and execute your perfect kitchen. So why wait? Start your journey towards a beautiful, functional kitchen today with
kitchen design for Mac free
.
Don't let a limited budget or lack of design experience hold you back from creating your dream kitchen. With free design software for Mac, you have all the tools and resources you need to plan, visualize, and execute your perfect kitchen. So why wait? Start your journey towards a beautiful, functional kitchen today with
kitchen design for Mac free
.


