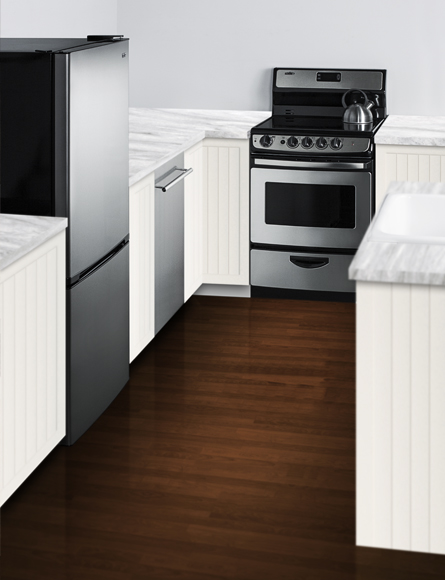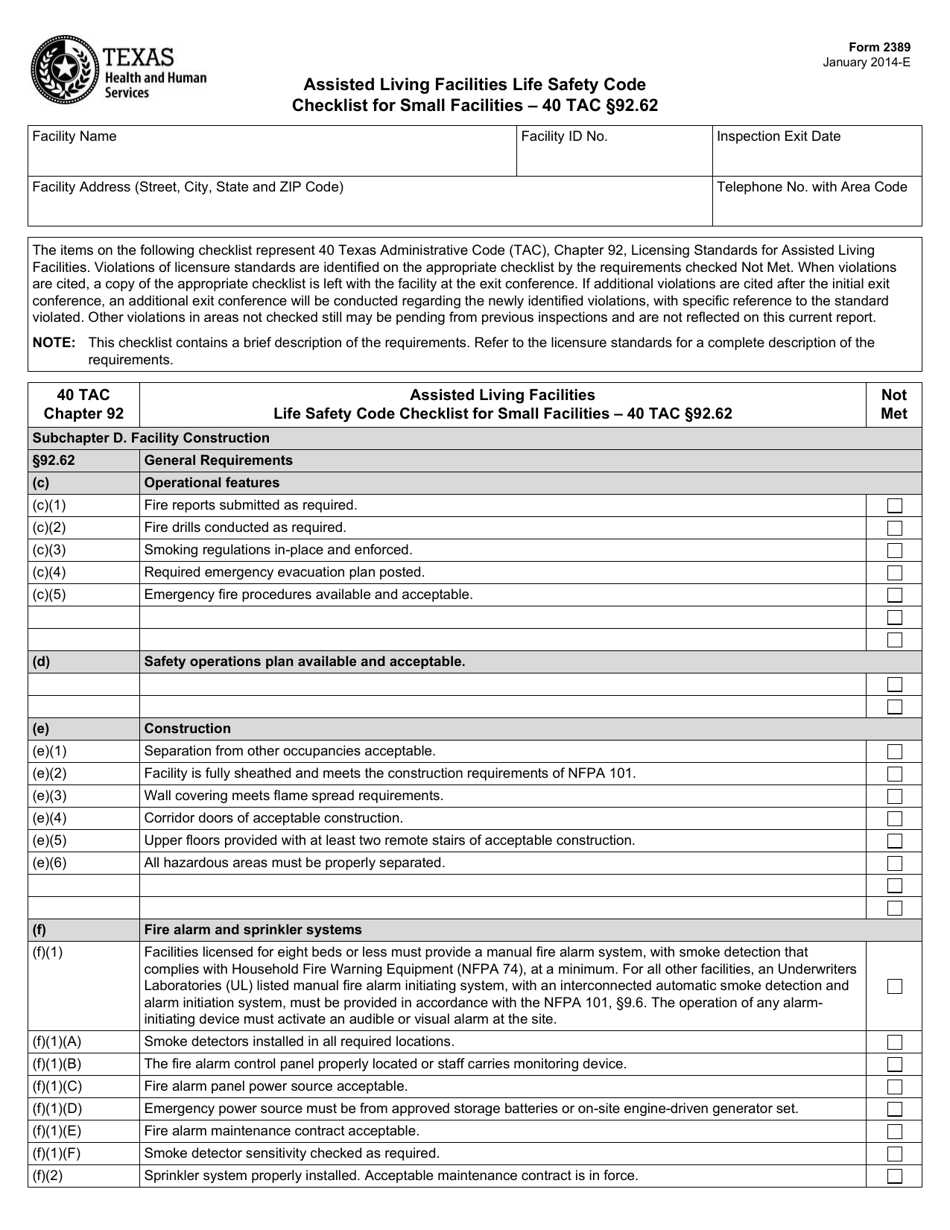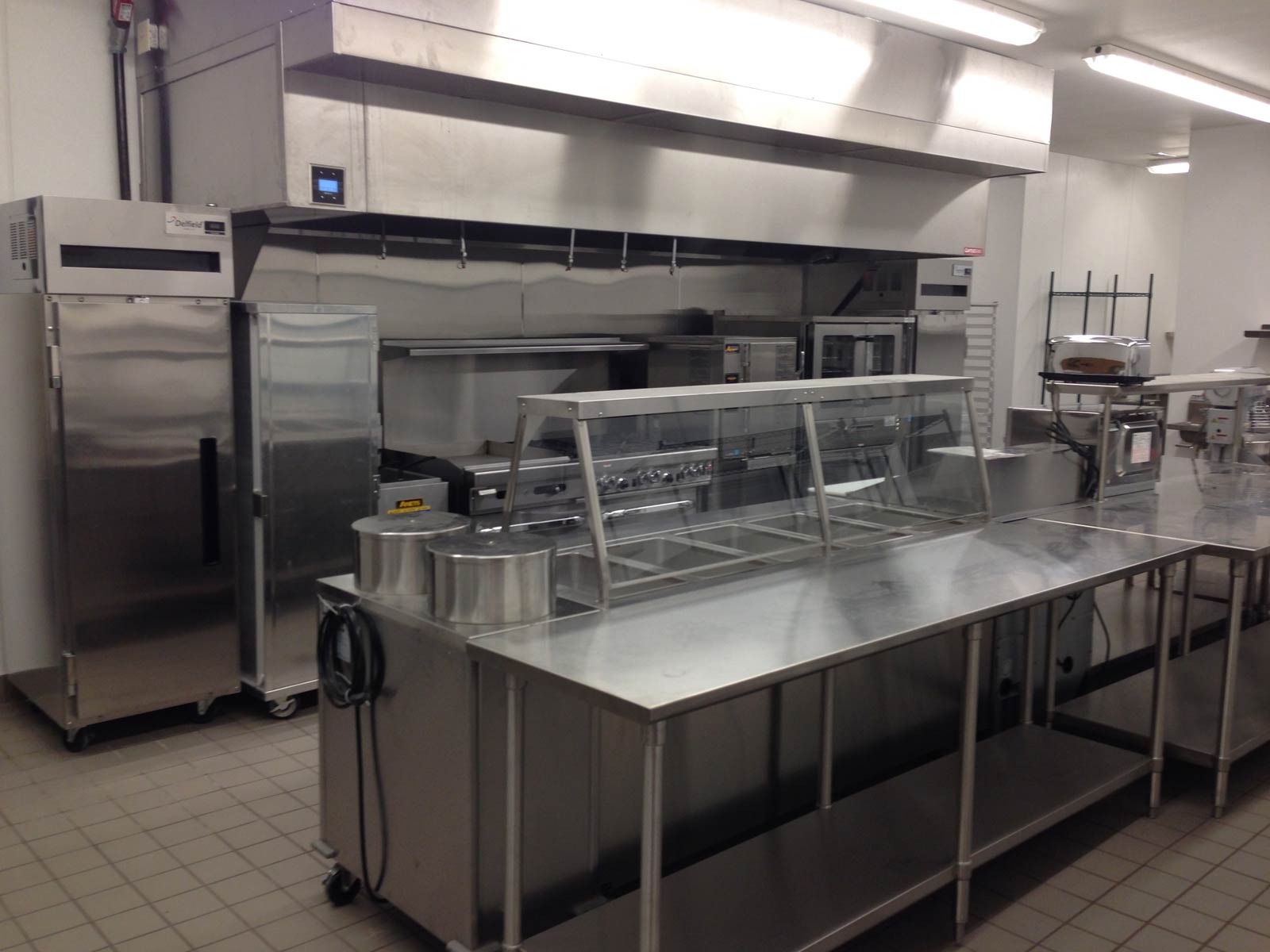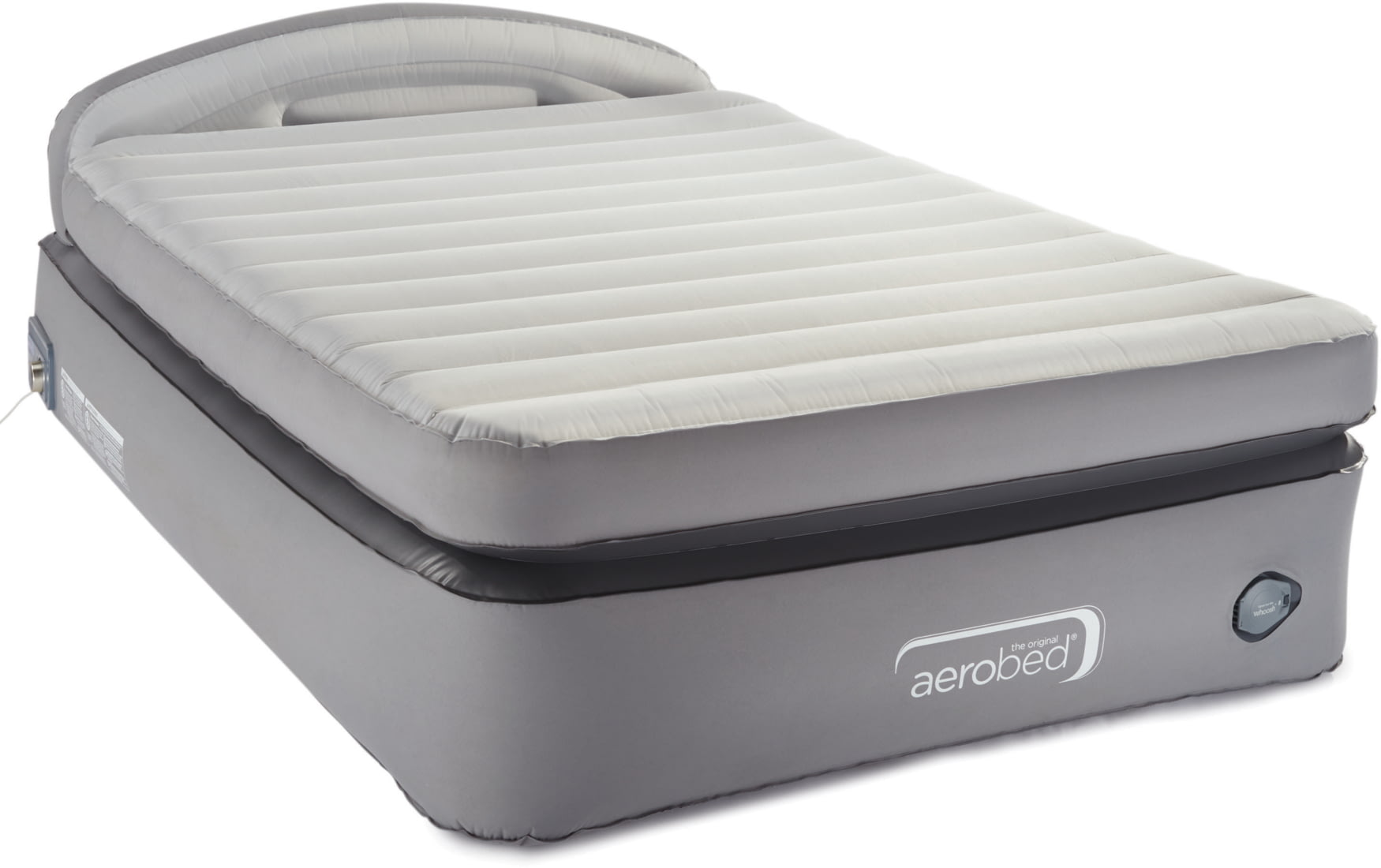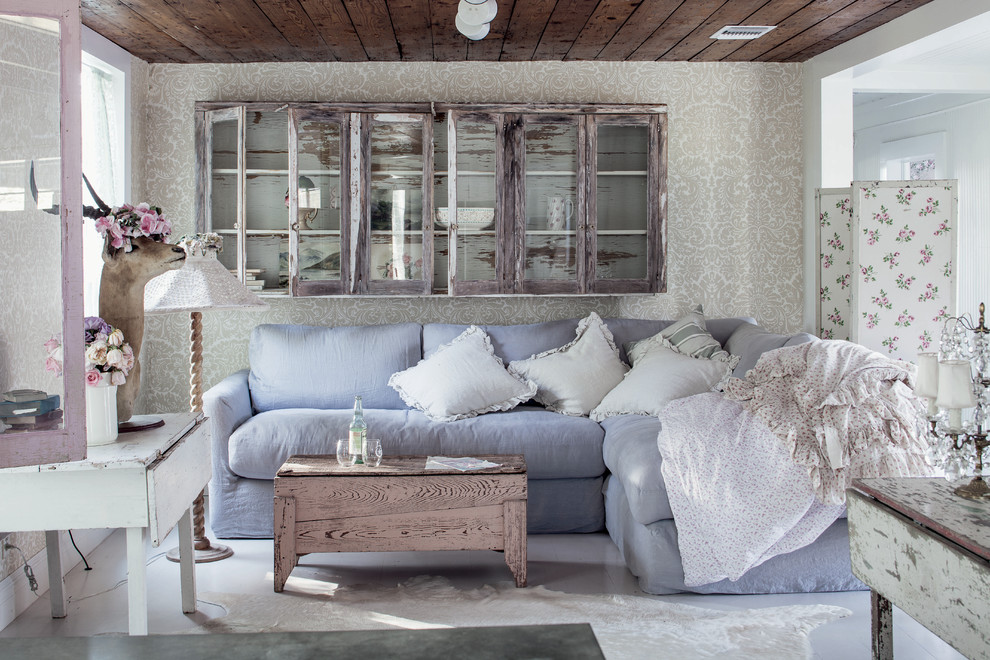When it comes to designing a kitchen for assisted living facilities, there are a few key factors to consider. The space needs to be functional, safe, and accessible for the residents who will be using it. Here are ten ideas to keep in mind when designing a kitchen for assisted living facilities.Assisted Living Kitchen Design Ideas
1. Keep the layout open and spacious, with plenty of room for wheelchairs and walkers to maneuver. This will also make it easier for caregivers to assist residents in the kitchen. 2. Use contrasting colors and textures for countertops and flooring to help residents with vision impairments navigate the space more easily. 3. Install appliances at a comfortable height for residents in wheelchairs, and consider adding pull-out shelves or drawers to make them more accessible for all residents. 4. Incorporate plenty of natural light into the design to help residents with mood and energy levels. 5. Use non-slip flooring materials to prevent falls and make the kitchen safer for all residents. 6. Consider installing pull-down shelves in cabinets to make reaching items easier for residents with limited mobility. 7. Use rounded edges on countertops and tables to reduce the risk of injury from bumps and falls. 8. Install easy-to-use faucets and handles for sinks and appliances to make them more accessible for residents with arthritis or other mobility issues. 9. Utilize smart technology, such as motion sensor lights and voice-activated appliances, to make the kitchen easier to navigate for residents with limited mobility. 10. Consider adding a seated area in the kitchen where residents can socialize and participate in meal preparation activities, promoting a sense of community and independence.Assisted Living Kitchen Design Tips
As with any design field, there are always new trends emerging in assisted living kitchen design. Some current trends include: 1. Universal design: This design approach focuses on creating spaces that are usable and accessible for people of all ages and abilities, making it a popular choice for assisted living facilities. 2. Bright and inviting colors: Many assisted living facilities are moving away from the traditional sterile and clinical look and incorporating more warm and welcoming colors in their kitchen designs. 3. Sustainable and eco-friendly materials: Assisted living facilities are becoming more environmentally conscious, and this is reflected in their kitchen designs, with the use of energy-efficient appliances and sustainable materials such as bamboo and recycled glass countertops. 4. Multi-functional spaces: As space is often limited in assisted living facilities, designers are finding creative ways to make the kitchen space serve multiple purposes, such as a place for socializing, dining, and even exercise. 5. Personalization: Many facilities are incorporating personal touches into their kitchen designs, such as displaying residents' artwork or family photos, to make the space feel more like home.Assisted Living Kitchen Design Trends
When designing a kitchen for assisted living facilities, there are specific guidelines that need to be followed to ensure the safety and accessibility of the space for the residents. These include: 1. ADA compliance: The Americans with Disabilities Act (ADA) sets out specific guidelines for designing accessible spaces, including kitchens, in order to accommodate individuals with disabilities. 2. Safe and easy-to-use appliances: All appliances in the kitchen should be easy to use and operate safely, with clear instructions and accessible controls. 3. Non-slip flooring: As mentioned earlier, non-slip flooring is crucial in preventing falls and injuries in the kitchen. It should be a top priority in the design process. 4. Accessible storage: Cabinets, shelves, and other storage areas should be designed with accessibility in mind, making it easy for residents to reach items without having to strain or use a stool. 5. Adequate lighting: Proper lighting is essential in any kitchen, but it is even more crucial in assisted living facilities where residents may have impaired vision. Adequate lighting will also help prevent accidents and falls.Assisted Living Kitchen Design Guidelines
There are several industry standards that designers should adhere to when creating a kitchen for assisted living facilities. These include: 1. National Fire Protection Association (NFPA) codes: These codes set out specific safety standards for kitchen design, including ventilation, fire suppression, and electrical requirements. 2. National Kitchen and Bath Association (NKBA) guidelines: The NKBA provides guidelines for designing kitchens that are safe, functional, and accessible for individuals with disabilities. 3. State and federal regulations: Assisted living facilities must comply with state and federal regulations, which may include specific guidelines for kitchen design.Assisted Living Kitchen Design Standards
Based on the guidelines and standards mentioned above, there are several best practices that designers should follow when creating assisted living kitchen designs. These include: 1. Collaborating with caregivers and residents: It is essential to involve caregivers and residents in the design process to ensure that the kitchen meets their needs and preferences. 2. Prioritizing safety and accessibility: The safety and accessibility of the kitchen should be top priorities in the design process, considering the unique needs of the residents who will be using the space. 3. Incorporating technology: As mentioned earlier, incorporating smart technology can make the kitchen more accessible and easier to navigate for residents with limited mobility. 4. Creating a comfortable and inviting atmosphere: The kitchen is often the heart of the home, and it should feel warm and welcoming for residents. This can be achieved through the use of colors, lighting, and personal touches.Assisted Living Kitchen Design Best Practices
As people age, their needs and abilities change, and this must be taken into account when designing a kitchen for assisted living facilities. Here are a few design considerations for seniors: 1. Easy-to-use appliances: As mentioned earlier, appliances should be designed with accessibility in mind, with easy-to-read controls and clear instructions. 2. Comfortable seating: Seating should be comfortable and supportive for seniors, with options for residents with mobility limitations, such as adjustable chairs or stools. 3. Grab bars and handrails: Installing grab bars and handrails in the kitchen can make it safer and easier for seniors to move around and navigate the space. 4. Slip-resistant surfaces: As falls are a major concern for seniors, it is crucial to use slip-resistant materials for flooring and countertops.Assisted Living Kitchen Design for Seniors
Accessibility is a critical factor in designing a kitchen for assisted living facilities. Here are a few design ideas to make the kitchen more accessible: 1. Incorporate multiple heights: Consider having different countertop and appliance heights to accommodate residents with varying levels of mobility. 2. Use pull-out shelves and drawers: As mentioned earlier, these can make it easier for residents to reach items without having to strain or use a stool. 3. Install lever handles: Lever handles are easier for residents with limited hand strength to operate compared to traditional doorknobs. 4. Add tactile cues: Tactile cues, such as different textures or raised edges on countertops, can help residents with vision impairments navigate the kitchen more easily.Assisted Living Kitchen Design for Accessibility
The kitchen can be a hazardous space for anyone, but it is especially important to prioritize safety when designing for assisted living facilities. Here are a few design ideas for a safer kitchen: 1. Adequate lighting: Proper lighting is crucial for preventing accidents in the kitchen. Consider installing motion sensor lights to make it easier for residents to navigate the space. 2. Rounded edges: As mentioned earlier, using rounded edges on countertops and tables can reduce the risk of injury from bumps and falls. 3. Non-slip flooring: Non-slip flooring is essential in preventing falls and injuries, especially in areas where water may be present, such as near sinks and dishwashers. 4. Visible and clear labels: Make sure all food and medicine storage areas are clearly labeled and visible to prevent residents from consuming expired or incorrect items.Assisted Living Kitchen Design for Safety
Many seniors prefer to age in place, meaning they want to remain in their own homes rather than move to a care facility. When designing a kitchen for assisted living, it is essential to consider these individuals as well. Here are a few design tips for aging in place: 1. Incorporate universal design principles: As mentioned earlier, universal design makes spaces more accessible for people of all ages and abilities, making it a perfect fit for aging in place. 2. Create a multi-functional space: A multi-functional kitchen can allow seniors to continue cooking and entertaining in their own homes, promoting independence and a sense of normalcy. 3. Use bright and inviting colors: As we age, our eyesight may deteriorate, so using bright and contrasting colors in the kitchen can help seniors navigate the space more easily. 4. Install easy-to-use appliances and storage solutions: As with assisted living kitchens, appliances and storage should be designed with accessibility in mind for seniors aging in place. Designing a kitchen for assisted living facilities requires careful consideration of the unique needs and abilities of the residents who will be using the space. By following these tips and guidelines, you can create a functional, safe, and inviting kitchen that promotes independence and a sense of community for all residents. Assisted Living Kitchen Design for Aging in Place
The Importance of Kitchen Design for Assisted Living Facilities
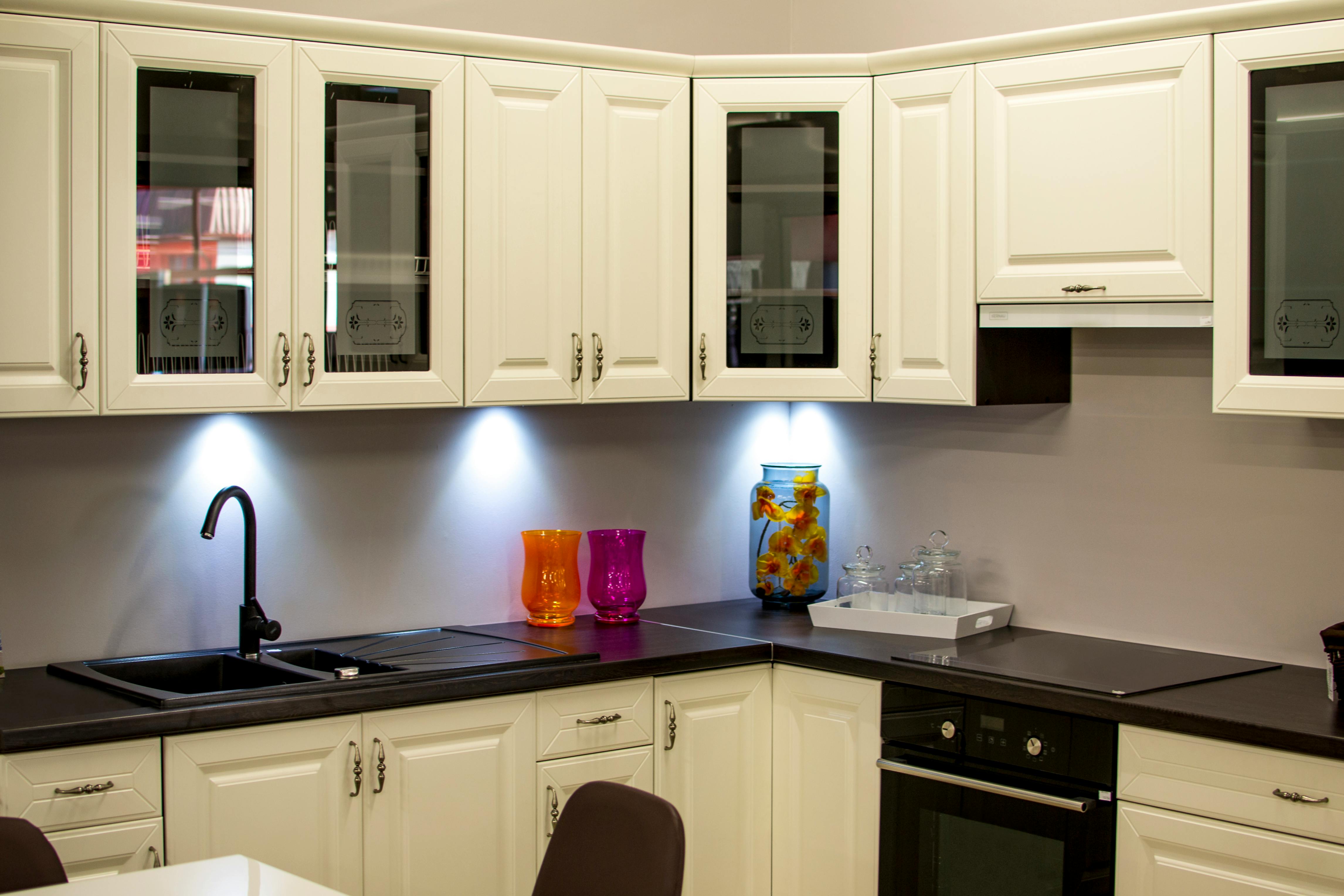
Creating a Functional and Welcoming Space
 When it comes to designing a kitchen for an assisted living facility, there are a plethora of factors to consider. Not only does the kitchen need to be functional and efficient for the staff, but it also needs to be welcoming and comfortable for the residents. This balance is crucial in creating an environment that promotes a sense of independence and autonomy while also providing the necessary support and care for the residents.
Kitchen design for assisted living facilities
plays a crucial role in achieving this delicate balance.
When it comes to designing a kitchen for an assisted living facility, there are a plethora of factors to consider. Not only does the kitchen need to be functional and efficient for the staff, but it also needs to be welcoming and comfortable for the residents. This balance is crucial in creating an environment that promotes a sense of independence and autonomy while also providing the necessary support and care for the residents.
Kitchen design for assisted living facilities
plays a crucial role in achieving this delicate balance.
Promoting Independence and Safety
 One of the main goals of kitchen design for assisted living facilities is to promote independence and safety for the residents. This can be achieved through strategic layout and design choices. For example,
ergonomic design
can make it easier for residents with limited mobility to access appliances and cabinets. Additionally, incorporating
universal design principles
can ensure that the kitchen is accessible for residents with varying abilities. This not only promotes independence but also reduces the risk of accidents and injuries.
One of the main goals of kitchen design for assisted living facilities is to promote independence and safety for the residents. This can be achieved through strategic layout and design choices. For example,
ergonomic design
can make it easier for residents with limited mobility to access appliances and cabinets. Additionally, incorporating
universal design principles
can ensure that the kitchen is accessible for residents with varying abilities. This not only promotes independence but also reduces the risk of accidents and injuries.
Efficiency for Staff
 In addition to meeting the needs of the residents,
kitchen design for assisted living facilities
also focuses on creating an efficient space for staff members. This can include implementing a
smart kitchen design
that utilizes technology to streamline processes and reduce the physical strain on staff. For example, incorporating touchless faucets and motion-sensor lighting can make tasks easier and more efficient for staff, allowing them to focus on providing care for the residents.
In addition to meeting the needs of the residents,
kitchen design for assisted living facilities
also focuses on creating an efficient space for staff members. This can include implementing a
smart kitchen design
that utilizes technology to streamline processes and reduce the physical strain on staff. For example, incorporating touchless faucets and motion-sensor lighting can make tasks easier and more efficient for staff, allowing them to focus on providing care for the residents.
Creating a Sense of Community
 The kitchen is often referred to as the heart of the home. This holds true for assisted living facilities as well. A well-designed kitchen can act as a gathering place for residents, promoting socialization and a sense of community. Design elements such as a communal dining table, comfortable seating, and a warm color palette can all contribute to creating a welcoming and inclusive atmosphere in the kitchen. This not only benefits the residents but also helps to alleviate feelings of isolation and loneliness.
In conclusion, the design of a kitchen in an assisted living facility is crucial in promoting independence, safety, efficiency, and community. By incorporating
ergonomic design, universal design principles, smart kitchen technology,
and elements that foster a sense of community, the kitchen can become a space that supports and enhances the lives of both residents and staff members. With careful planning and consideration,
kitchen design for assisted living facilities
can truly make a difference in the overall well-being and quality of life for all those who call it home.
The kitchen is often referred to as the heart of the home. This holds true for assisted living facilities as well. A well-designed kitchen can act as a gathering place for residents, promoting socialization and a sense of community. Design elements such as a communal dining table, comfortable seating, and a warm color palette can all contribute to creating a welcoming and inclusive atmosphere in the kitchen. This not only benefits the residents but also helps to alleviate feelings of isolation and loneliness.
In conclusion, the design of a kitchen in an assisted living facility is crucial in promoting independence, safety, efficiency, and community. By incorporating
ergonomic design, universal design principles, smart kitchen technology,
and elements that foster a sense of community, the kitchen can become a space that supports and enhances the lives of both residents and staff members. With careful planning and consideration,
kitchen design for assisted living facilities
can truly make a difference in the overall well-being and quality of life for all those who call it home.



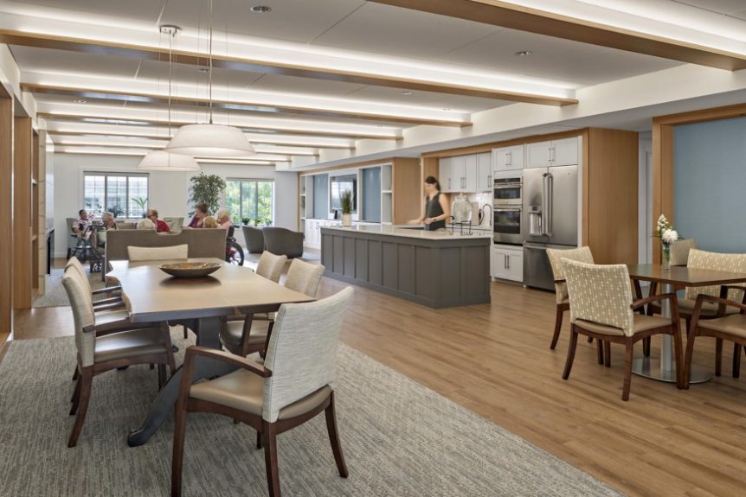

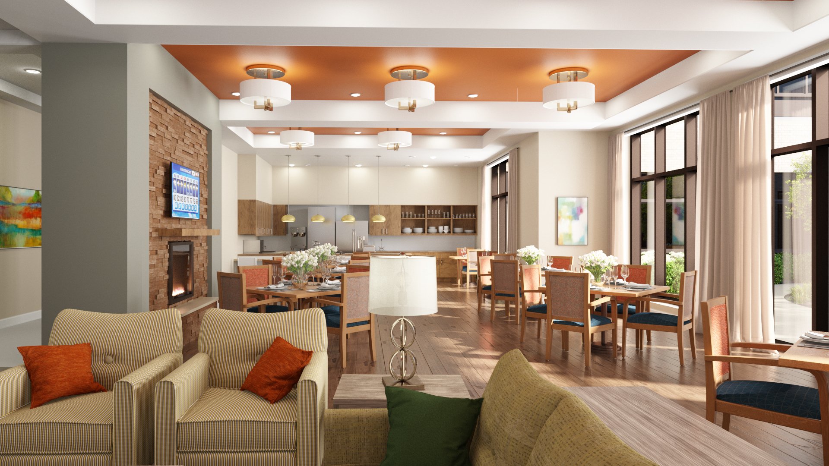

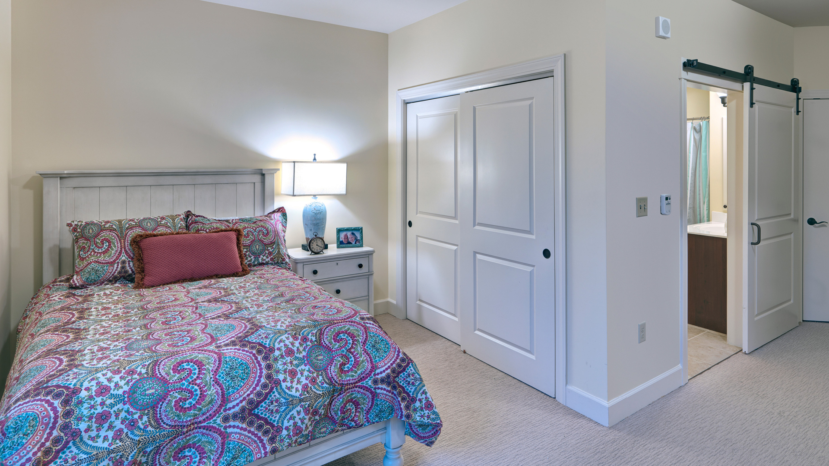









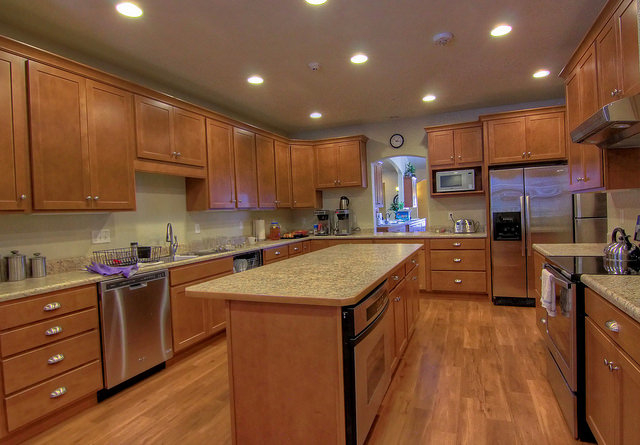


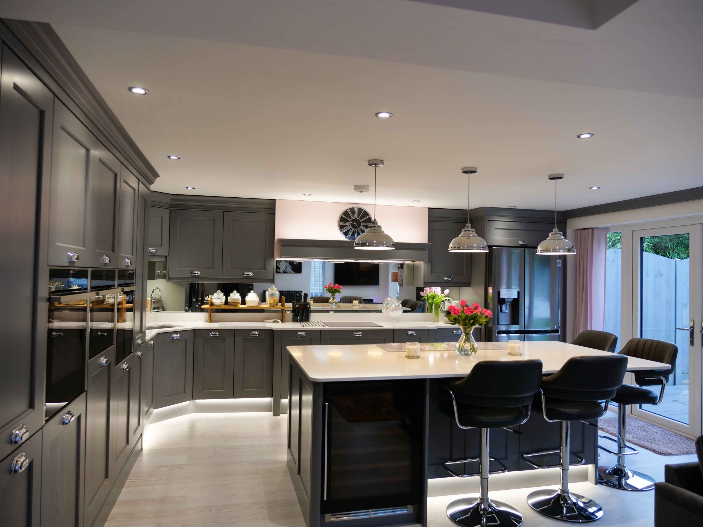





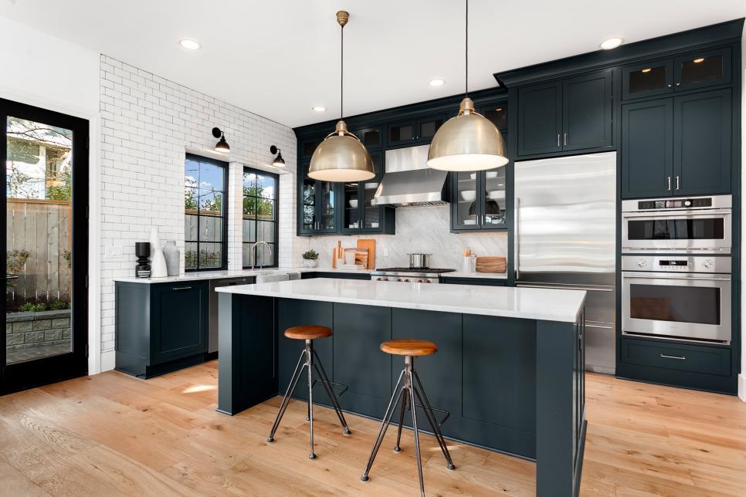

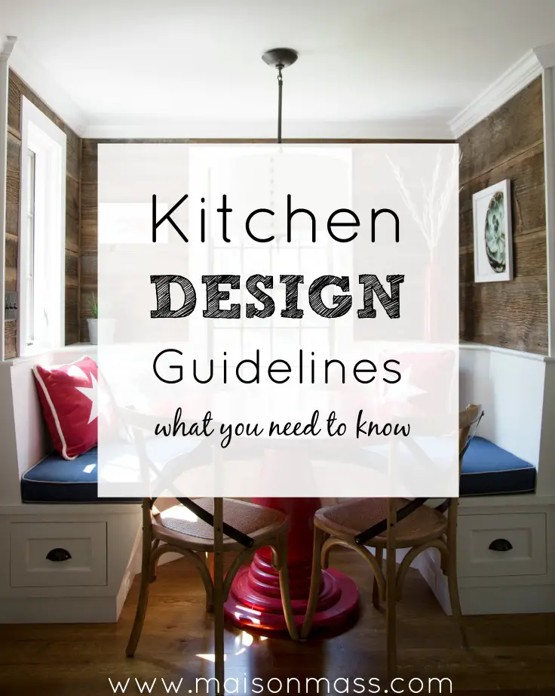




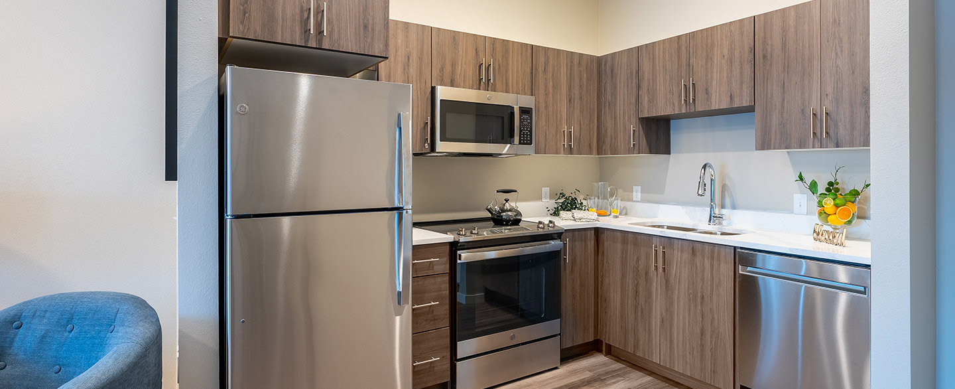










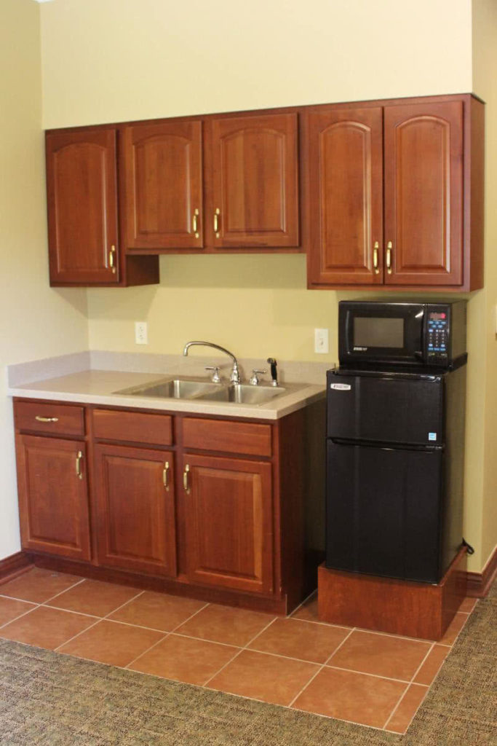


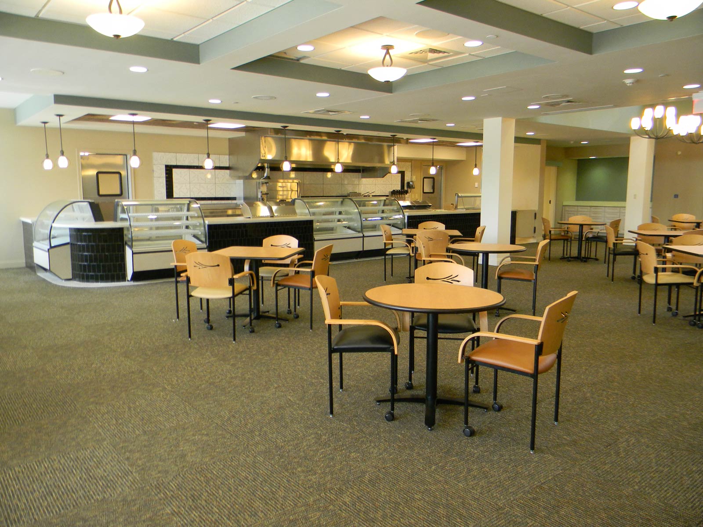
:max_bytes(150000):strip_icc()/modern-kitchen-88801369-59fd2f77b39d0300191aa03c.jpg)











