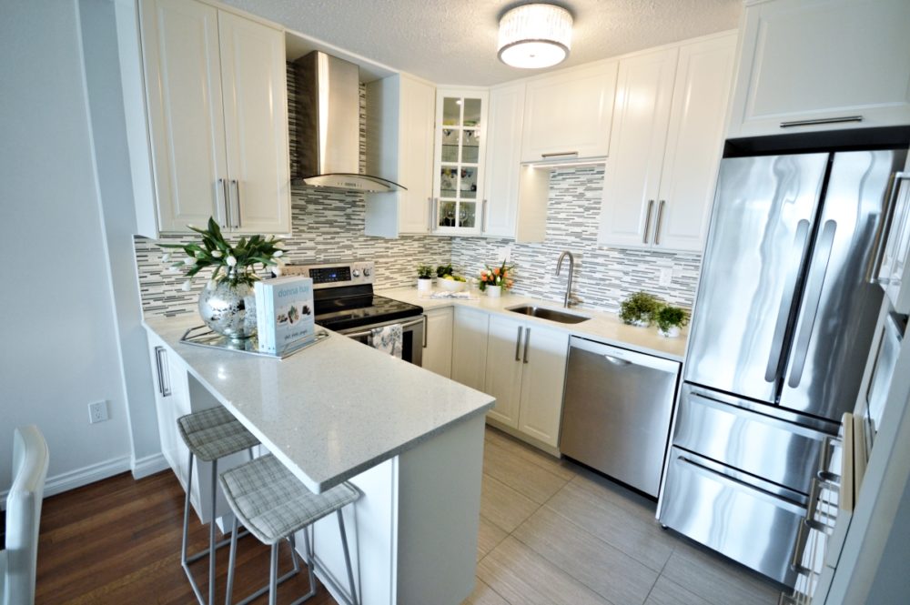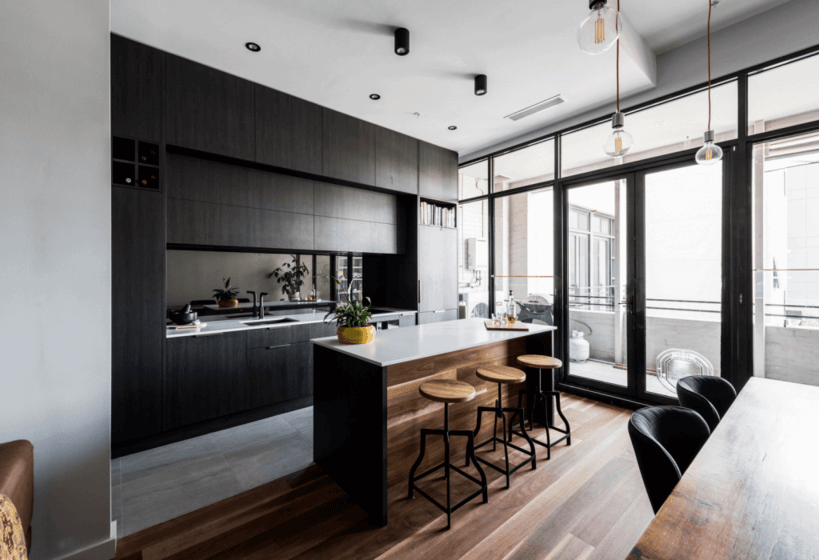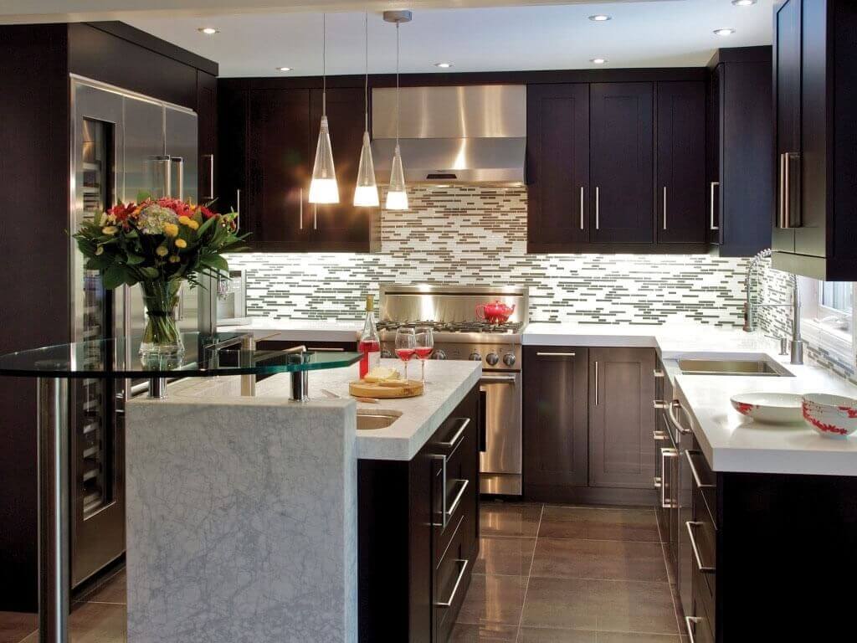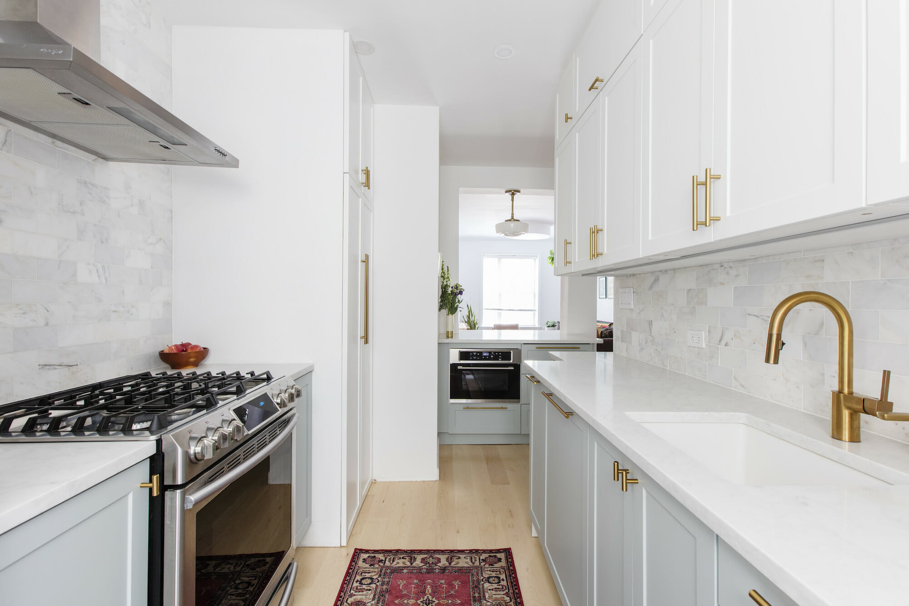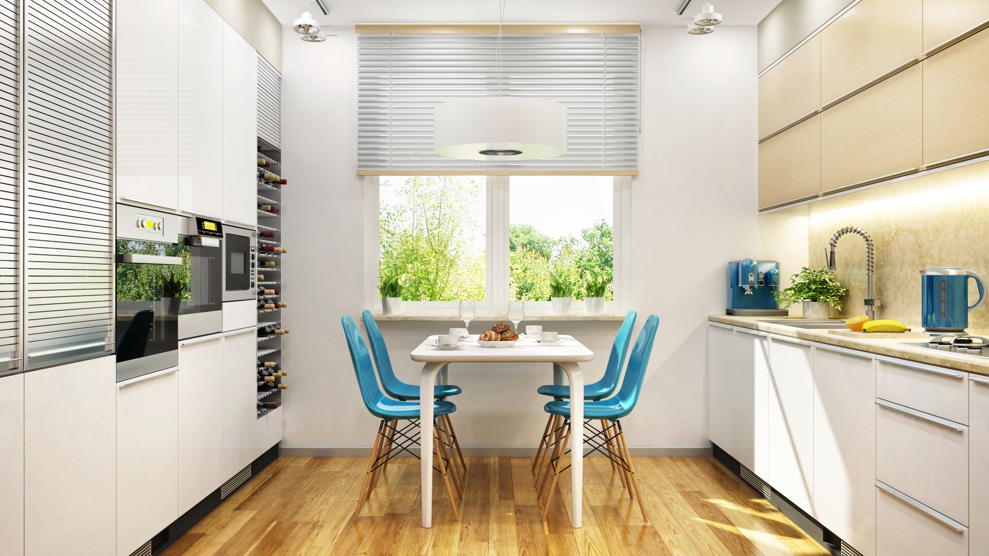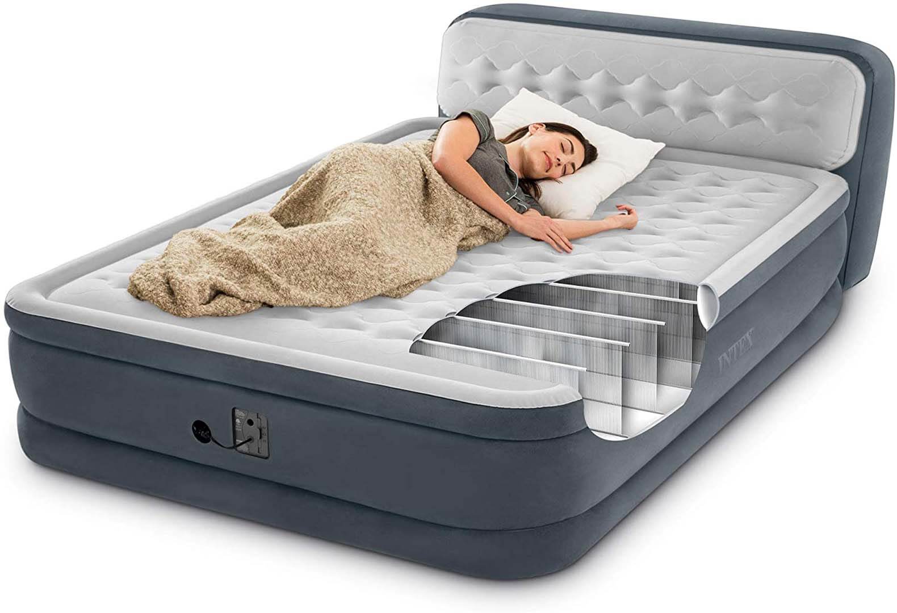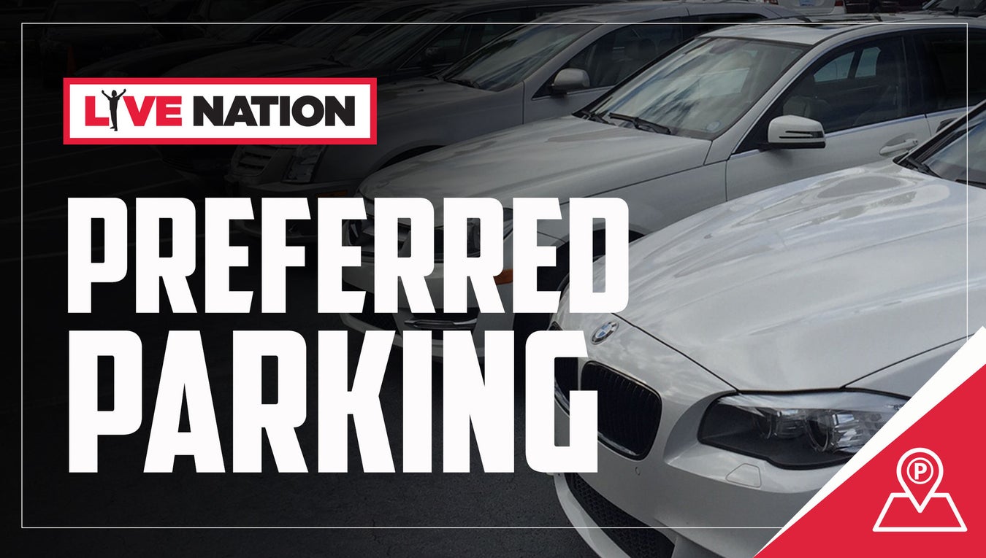Small Kitchen Design Ideas for Apartment
Living in an apartment often means dealing with limited space, especially in the kitchen. However, that doesn't mean you have to sacrifice style or functionality. With the right design ideas, you can turn your small apartment kitchen into a beautiful and efficient space. Here are 10 main kitchen design ideas for apartments that will make the most out of your limited space.
Apartment Kitchen Design Ideas
When designing a kitchen for your apartment, it's important to keep in mind that every inch counts. Utilizing vertical space is key, as well as finding creative storage solutions. For example, consider installing shelves and hooks on the walls to store pots, pans, and utensils. You can also use the space above your cabinets for additional storage.
Modern Kitchen Design for Small Apartment
If you prefer a more modern look, there are plenty of design options for small apartment kitchens. One popular trend is to incorporate sleek, minimalistic cabinets and countertops. This not only looks stylish but also helps to create an illusion of more space. Another modern design element is to use open shelving instead of traditional cabinets, which can make the room feel more open and airy.
Apartment Kitchen Layout Ideas
The layout of your kitchen is crucial in maximizing space and efficiency. One option is to use a galley layout, with counters and cabinets on either side of a narrow space. This layout is great for smaller kitchens as it maximizes counter and storage space. Another option is to use a U-shaped layout, which provides more counter space and allows for a small dining area if desired.
Small Apartment Kitchen Remodel
If you're willing to put in some work, a kitchen remodel can completely transform the look and functionality of your small apartment kitchen. Consider replacing bulky cabinets with open shelving, or installing a kitchen island with storage underneath. You can also update your appliances to more compact, space-saving options.
Apartment Kitchen Decorating Ideas
Adding decorative elements to your kitchen can also make it feel more personalized and inviting. Hang some artwork or a statement piece on the walls, or add a pop of color with a bright backsplash. You can also incorporate plants to bring a touch of nature into your kitchen.
Efficient Kitchen Design for Small Apartment
When it comes to efficiency, it's all about making the most out of your space. Consider using multi-functional furniture, such as a kitchen island with a built-in dining table or a pull-out pantry. You can also invest in stackable or collapsible items, like dishes and containers, to save space in your cabinets.
Apartment Kitchen Storage Ideas
Storage is often a challenge in small apartment kitchens, but there are plenty of creative solutions. Use tension rods inside cabinets to hang cleaning supplies, or install a magnetic spice rack on the fridge. You can also use wire baskets to store fruits and vegetables, or add shelves above the sink or stove for additional storage.
Open Kitchen Design for Small Apartment
For those who prefer an open and connected living space, an open kitchen design is a great option. This can be achieved by removing a wall or half-wall to create a more open flow between the kitchen and living area. You can also incorporate a kitchen island or bar counter to separate the two spaces while still maintaining an open feel.
Apartment Kitchen Renovation Ideas
If you're willing to invest in a more extensive renovation, there are many design ideas that can transform your small apartment kitchen into a functional and stylish space. Consider installing floor-to-ceiling cabinets or incorporating a built-in dining nook. You can also add a skylight or larger windows to bring in more natural light and make the space feel bigger.
Kitchen Design for Apartment: Maximizing Space and Functionality

Small Space, Big Ideas
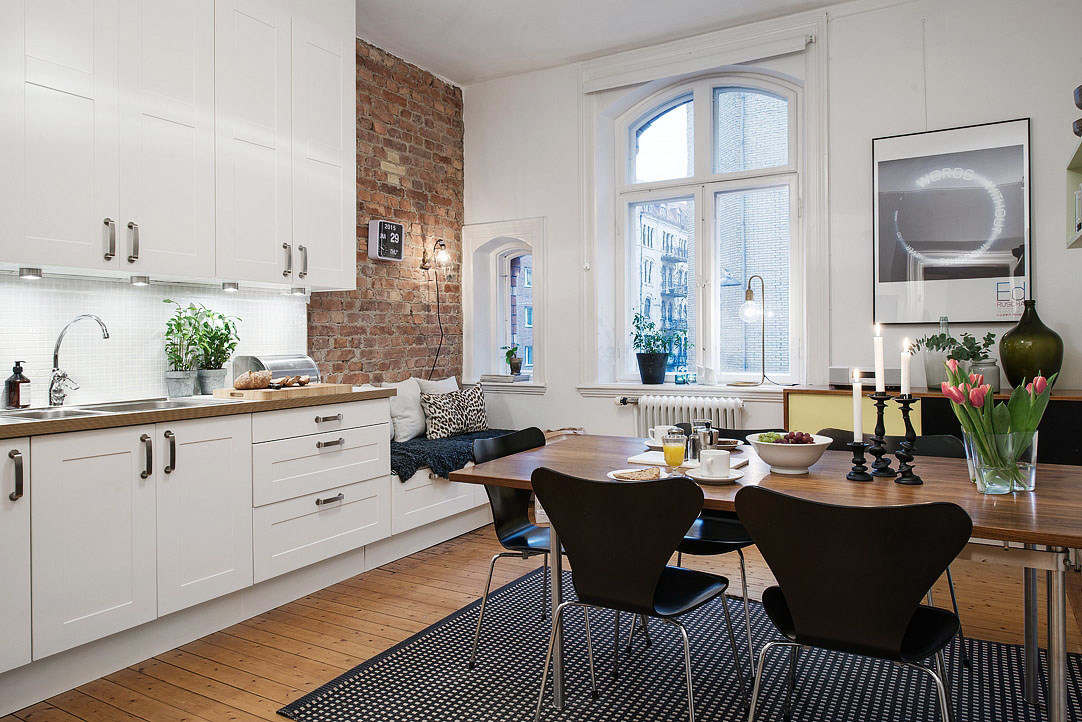 Living in an apartment often means dealing with limited space, and the kitchen is no exception. However, just because you have a small kitchen doesn't mean you have to sacrifice style or functionality. With the right design and organization, you can create a kitchen that not only looks great but also maximizes the space you have.
Living in an apartment often means dealing with limited space, and the kitchen is no exception. However, just because you have a small kitchen doesn't mean you have to sacrifice style or functionality. With the right design and organization, you can create a kitchen that not only looks great but also maximizes the space you have.
Efficient Layout
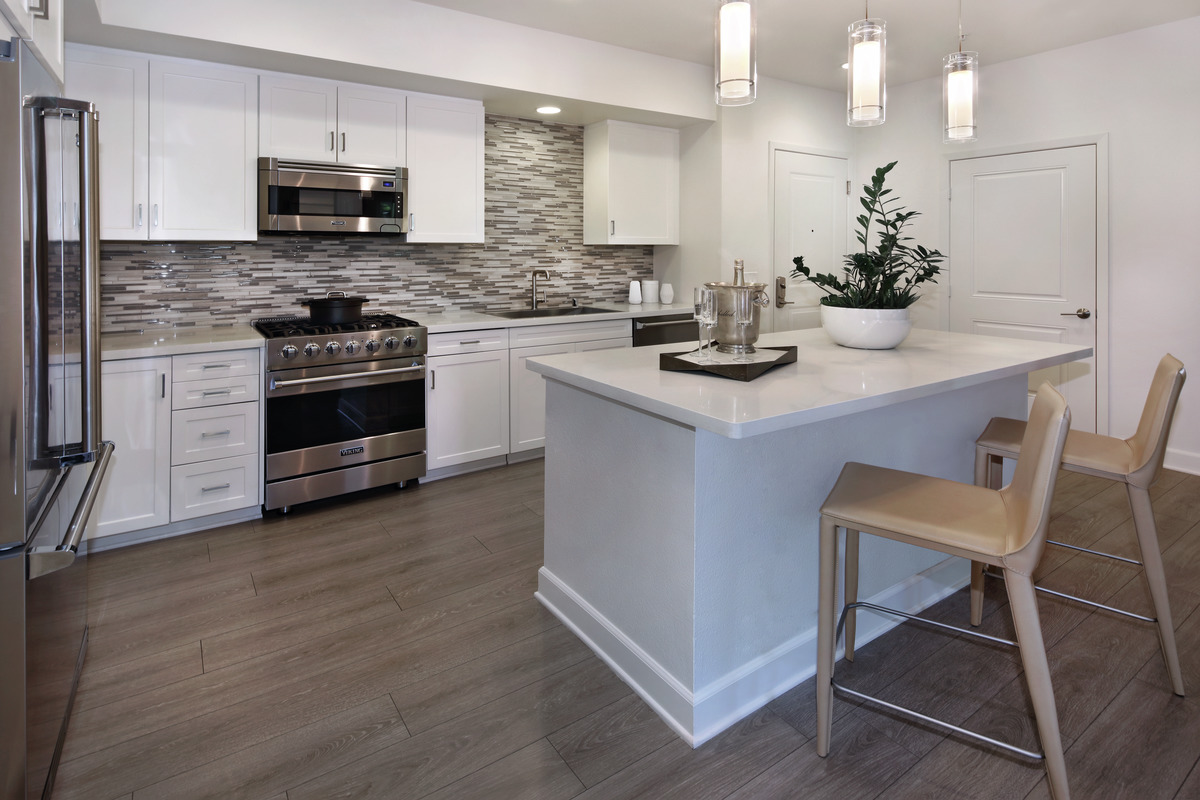 When it comes to designing a kitchen for an apartment, the layout is the key. You want to make sure that everything is within easy reach and that there is enough space to move around comfortably. Consider using a galley or L-shaped layout, which are both ideal for small kitchens. Also, try to keep your appliances, sink, and stove in a triangle formation, as this is the most efficient and ergonomic layout.
When it comes to designing a kitchen for an apartment, the layout is the key. You want to make sure that everything is within easy reach and that there is enough space to move around comfortably. Consider using a galley or L-shaped layout, which are both ideal for small kitchens. Also, try to keep your appliances, sink, and stove in a triangle formation, as this is the most efficient and ergonomic layout.
Smart Storage Solutions
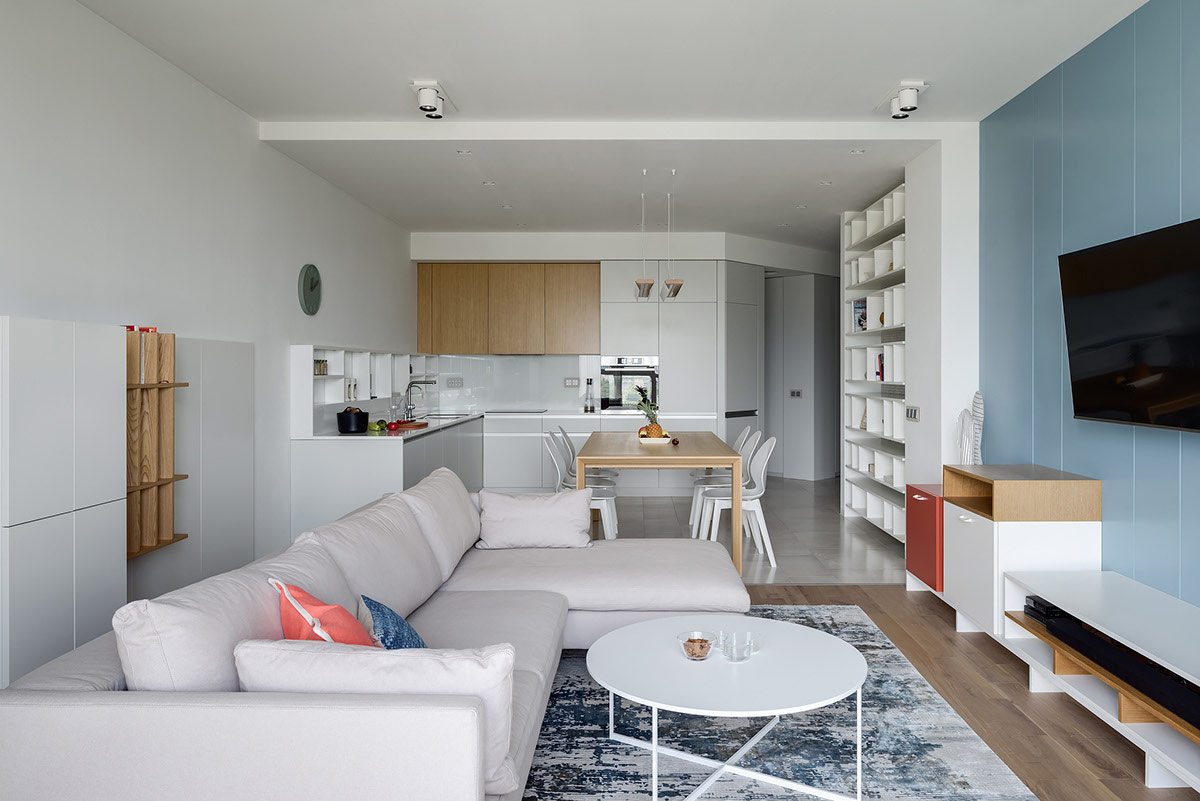 Storage is crucial in a small kitchen, and there are many creative ways to maximize it. Utilize vertical space by installing shelves or cabinets that reach the ceiling. You can also add storage solutions to the inside of cabinet doors, such as magnetic spice racks or hanging baskets. Another option is to use multi-functional furniture, like a kitchen island with built-in storage or a pull-out pantry.
Storage is crucial in a small kitchen, and there are many creative ways to maximize it. Utilize vertical space by installing shelves or cabinets that reach the ceiling. You can also add storage solutions to the inside of cabinet doors, such as magnetic spice racks or hanging baskets. Another option is to use multi-functional furniture, like a kitchen island with built-in storage or a pull-out pantry.
Light and Bright
 In a small kitchen, lighting can make a big difference. Choose light-colored cabinets and countertops to create an open and airy feel. You can also incorporate reflective surfaces, like a mirrored backsplash, to make the space appear larger. Good lighting is also essential, so consider adding under-cabinet lighting or installing a skylight if possible.
In a small kitchen, lighting can make a big difference. Choose light-colored cabinets and countertops to create an open and airy feel. You can also incorporate reflective surfaces, like a mirrored backsplash, to make the space appear larger. Good lighting is also essential, so consider adding under-cabinet lighting or installing a skylight if possible.
Personal Touches
 Just because you're limited on space doesn't mean you can't add your own personal touch to your kitchen design. Add pops of color with accessories, such as colorful dish towels or a vibrant rug. Hang up some artwork or a statement piece on the walls to make the space feel more homey and inviting.
Kitchen design for apartment
doesn't have to be a daunting task. With the right layout, storage solutions, and personal touches, you can create a beautiful and functional kitchen in even the smallest of spaces. So don't let the limited space of your apartment hold you back, get creative and make your kitchen a space that you love.
Just because you're limited on space doesn't mean you can't add your own personal touch to your kitchen design. Add pops of color with accessories, such as colorful dish towels or a vibrant rug. Hang up some artwork or a statement piece on the walls to make the space feel more homey and inviting.
Kitchen design for apartment
doesn't have to be a daunting task. With the right layout, storage solutions, and personal touches, you can create a beautiful and functional kitchen in even the smallest of spaces. So don't let the limited space of your apartment hold you back, get creative and make your kitchen a space that you love.


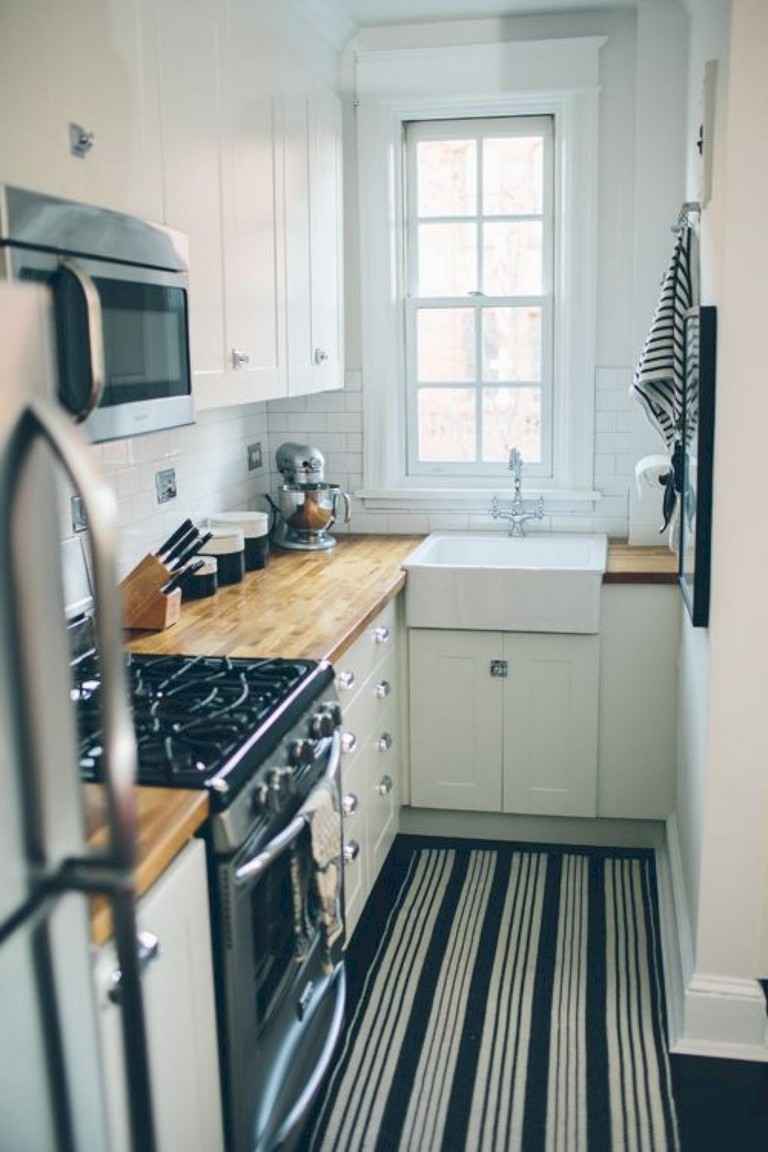
/exciting-small-kitchen-ideas-1821197-hero-d00f516e2fbb4dcabb076ee9685e877a.jpg)












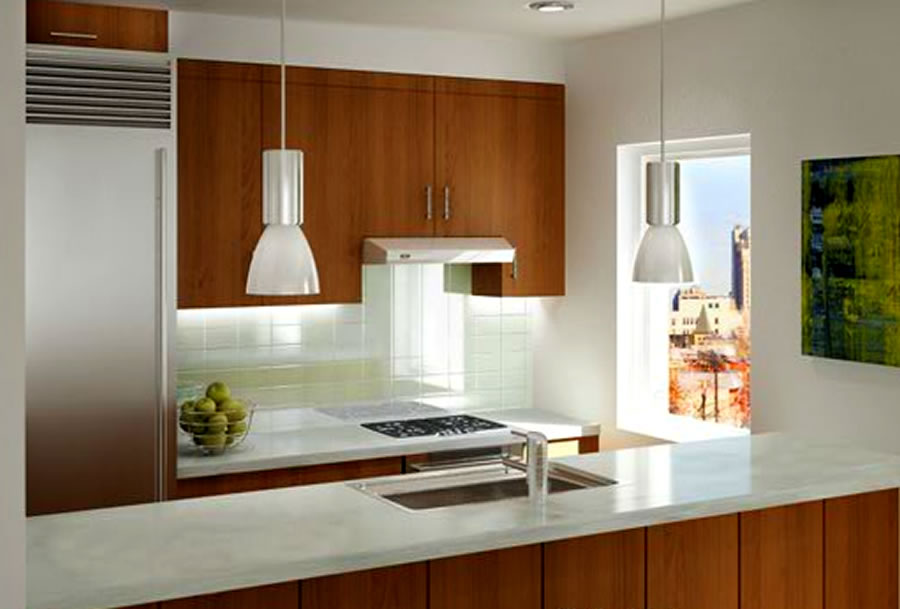


/Emily_Hendersons_Kitchen_2-5bbaa242c9e77c0051b39061.jpg)





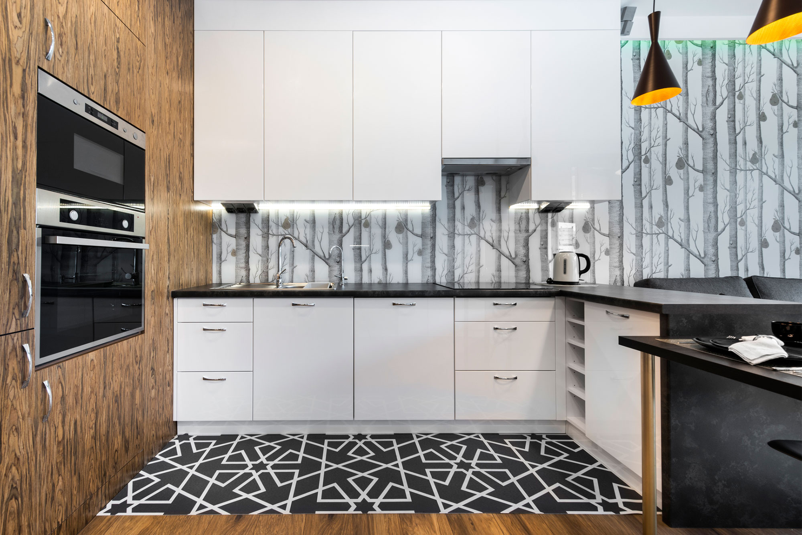



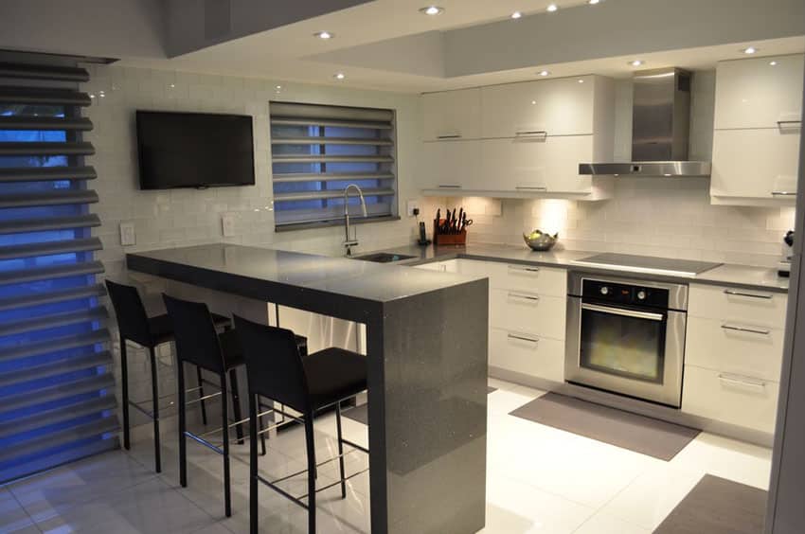











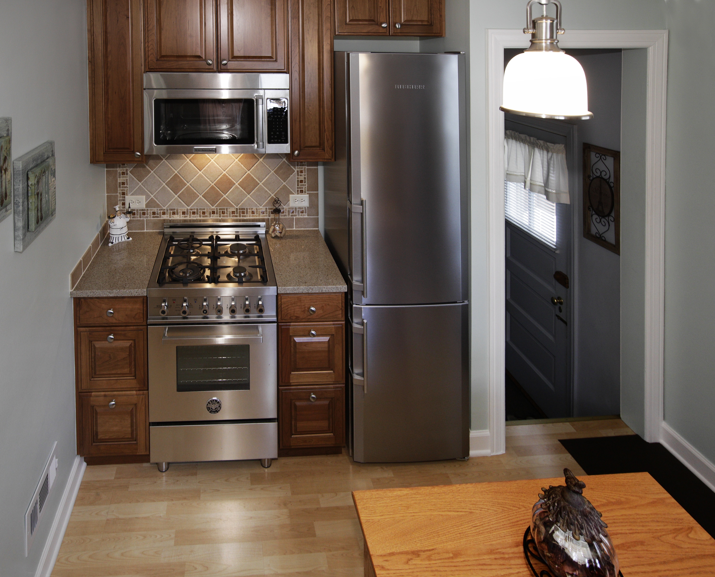



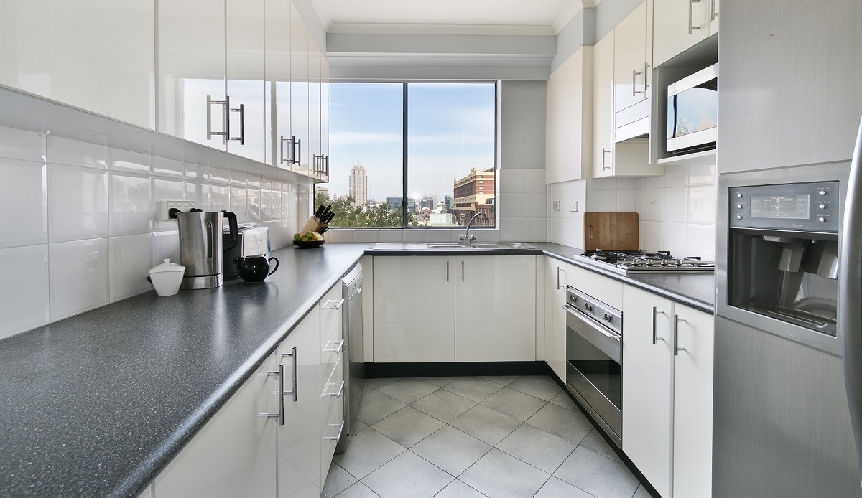

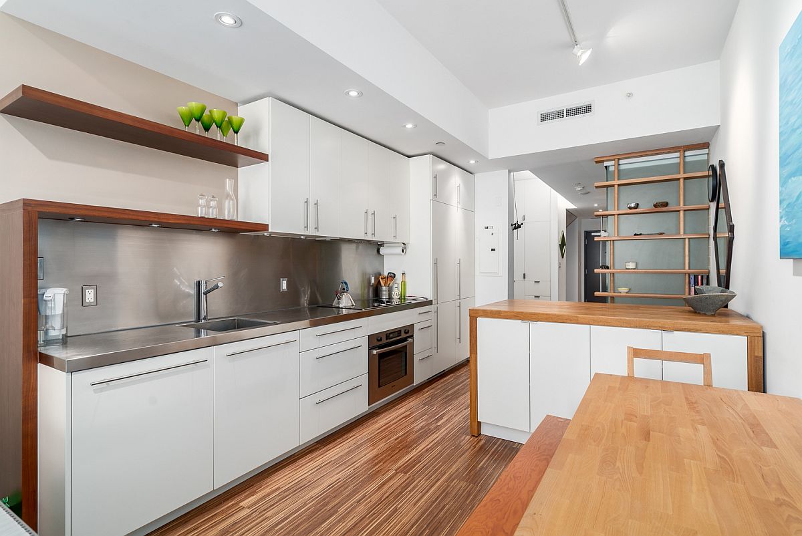





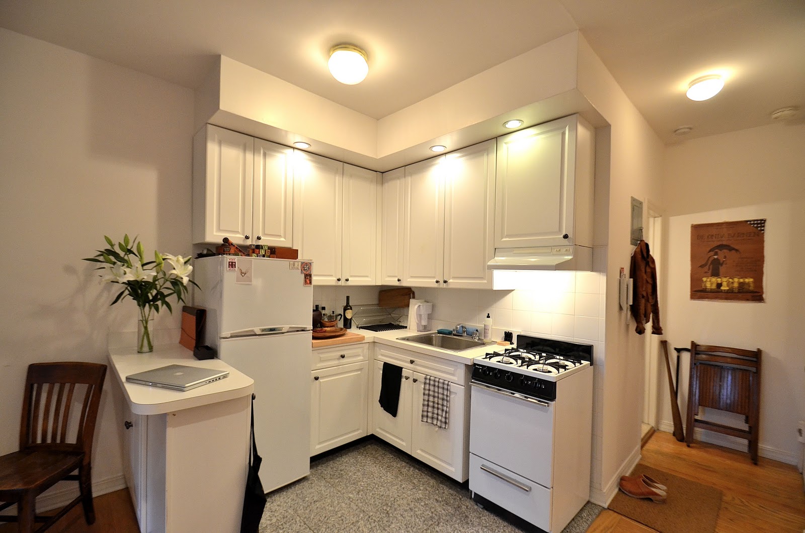









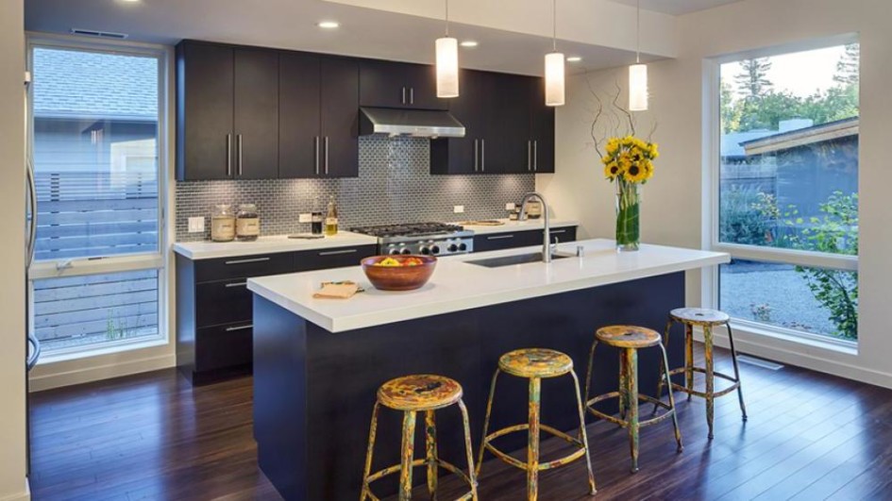








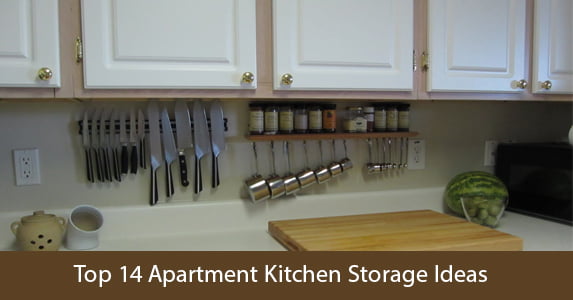




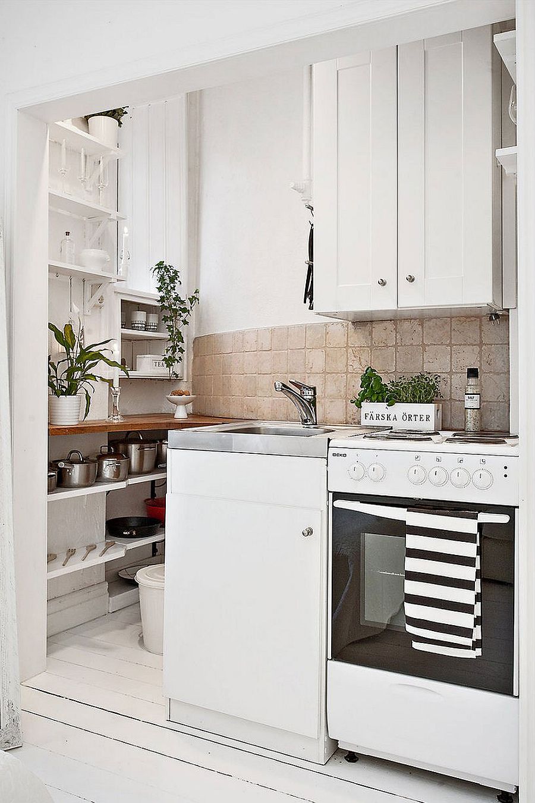


:max_bytes(150000):strip_icc()/181218_YaleAve_0175-29c27a777dbc4c9abe03bd8fb14cc114.jpg)




