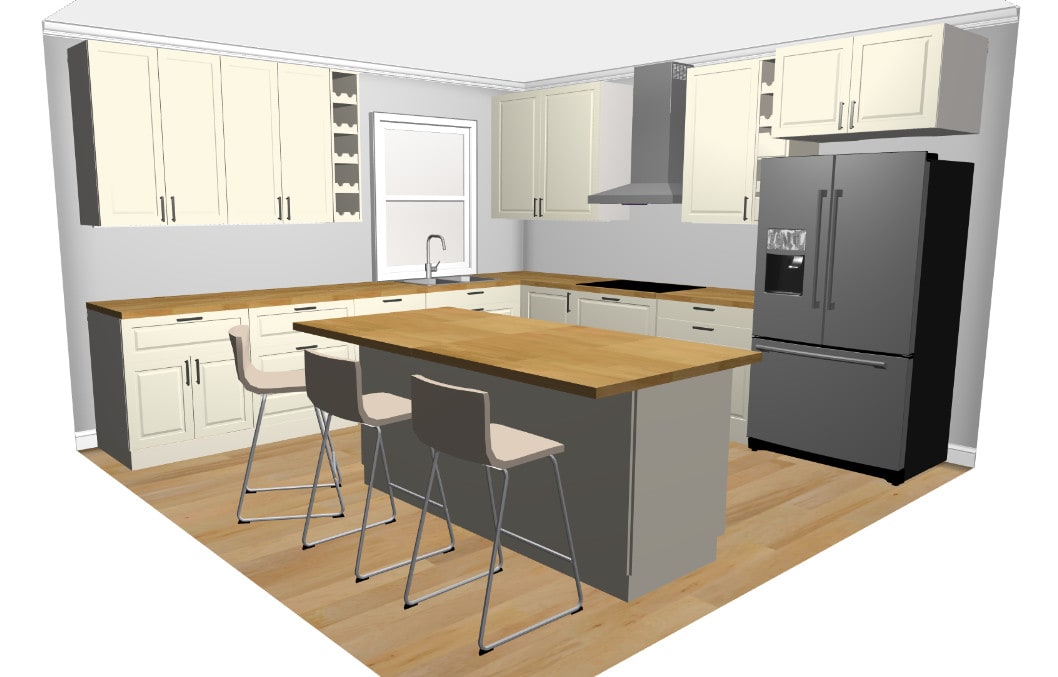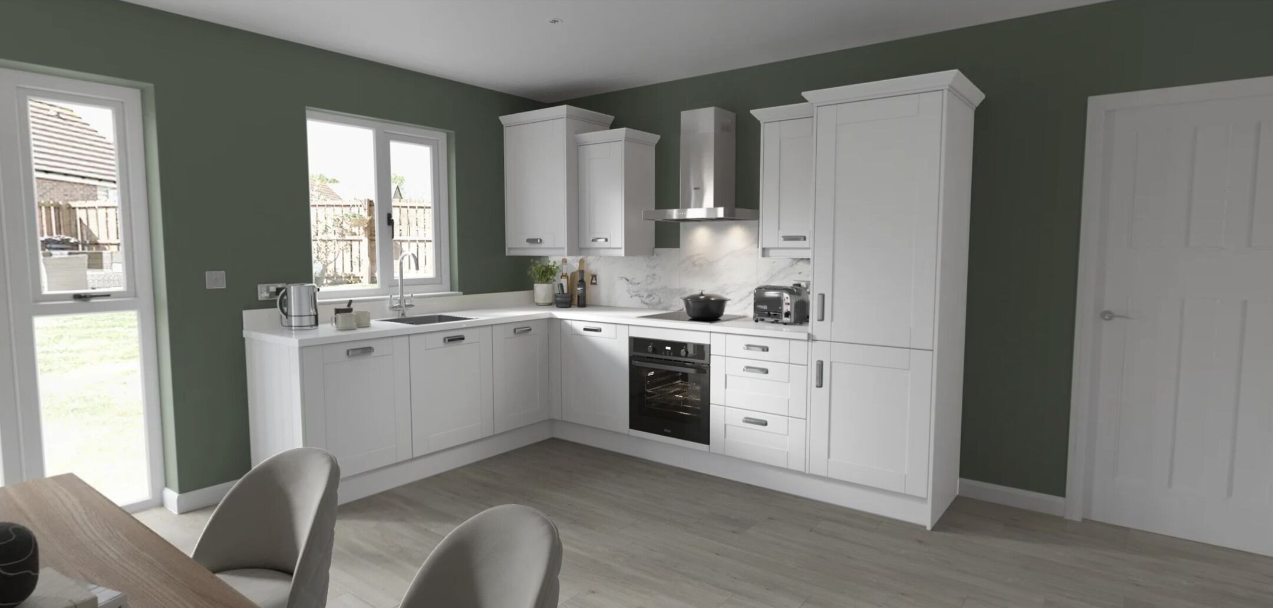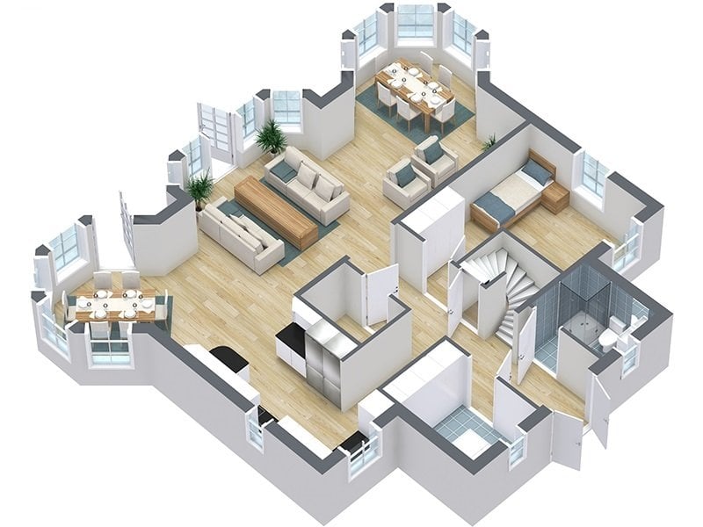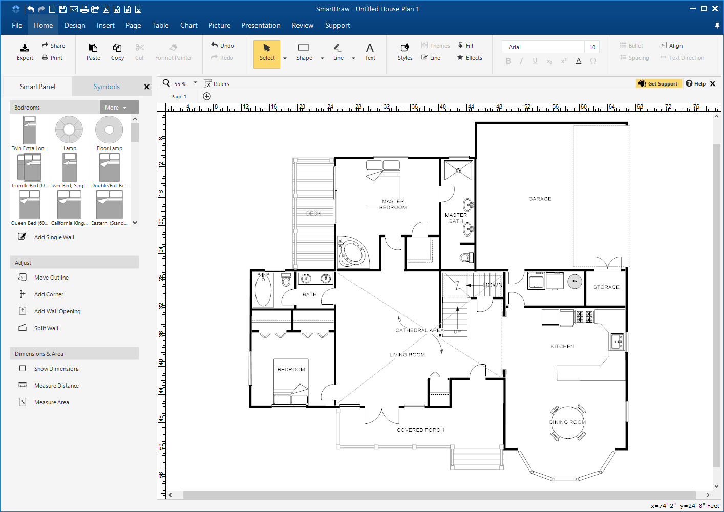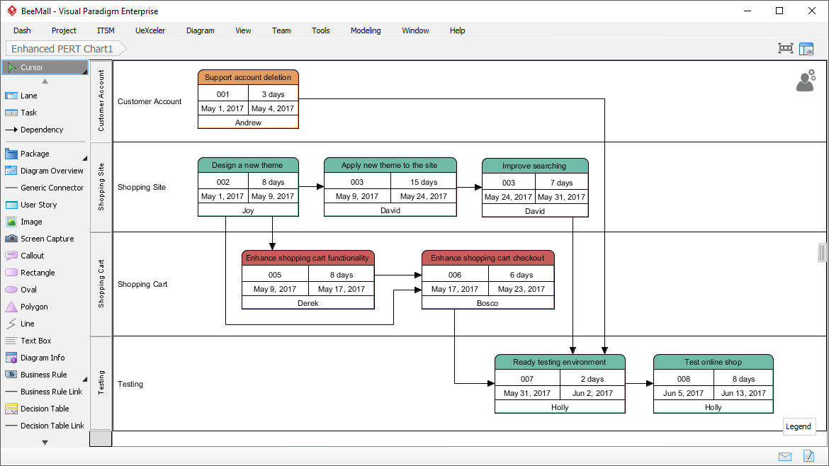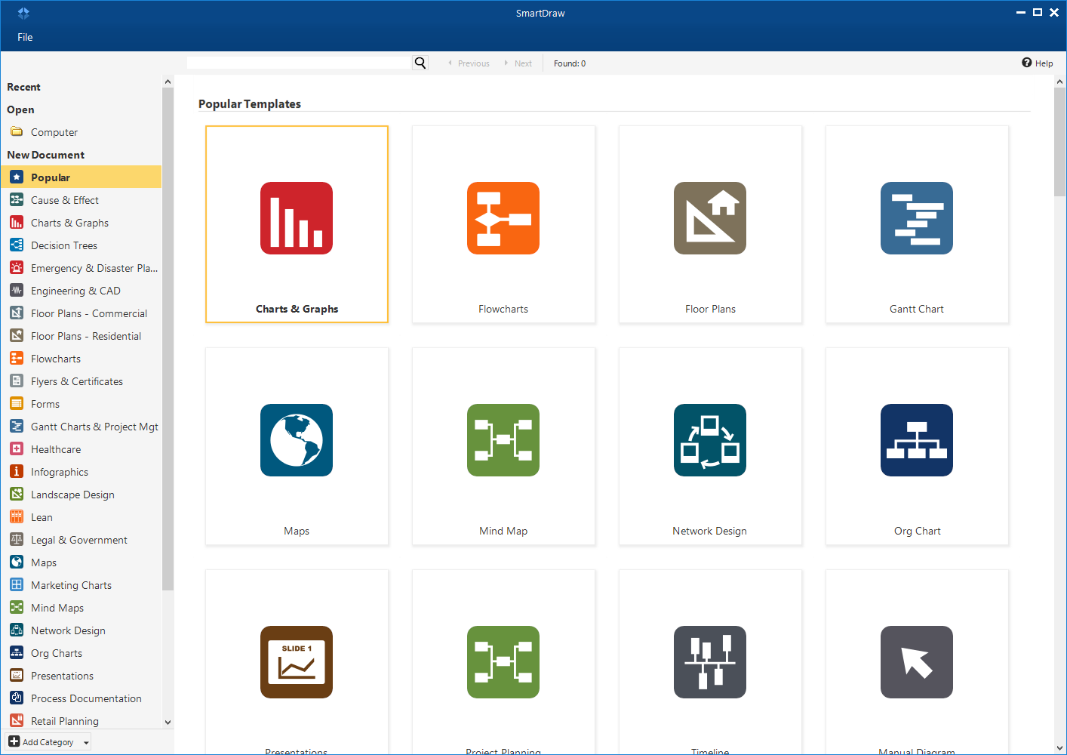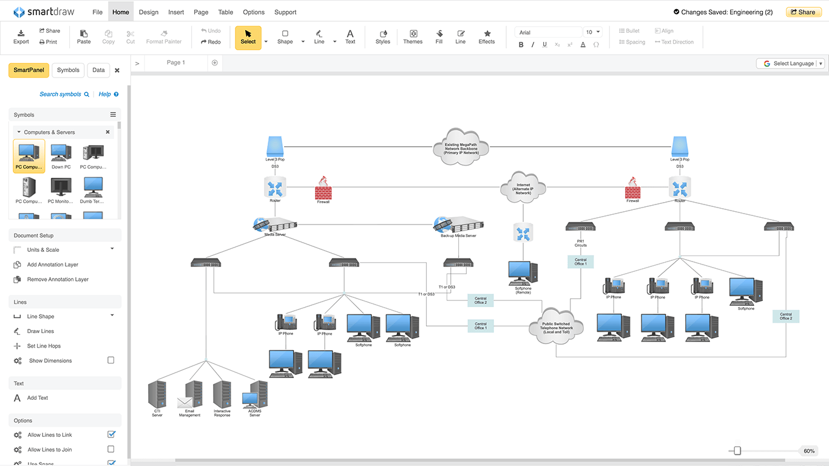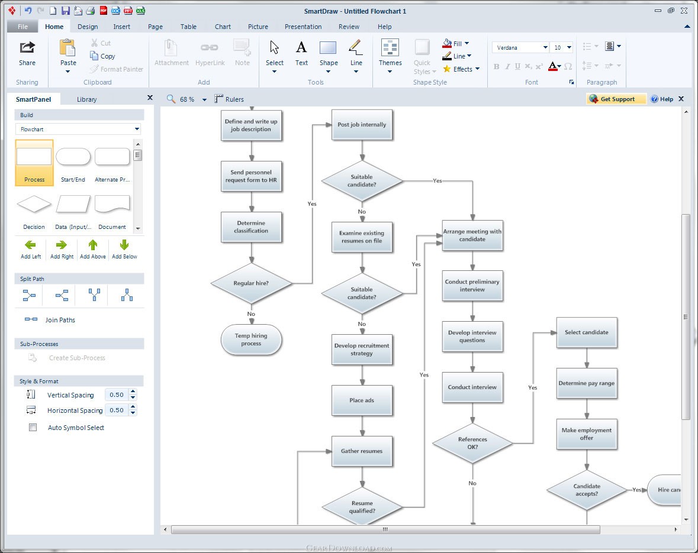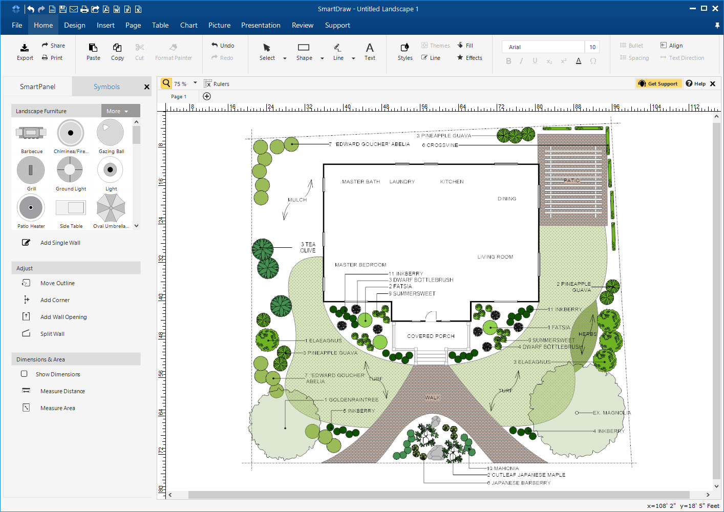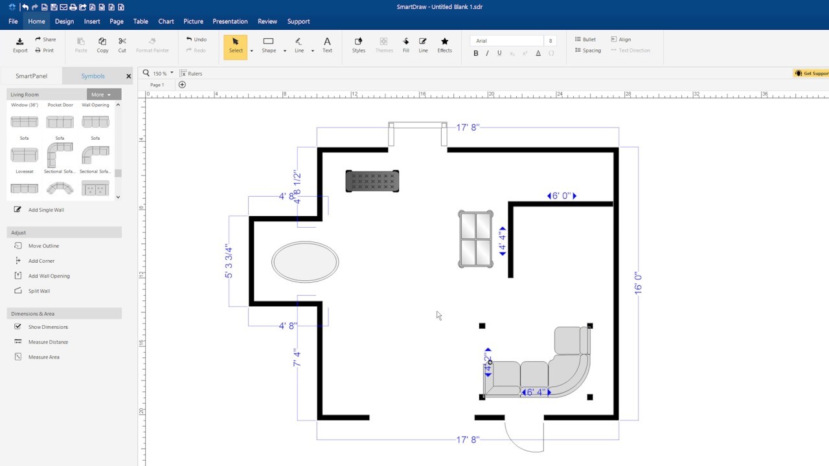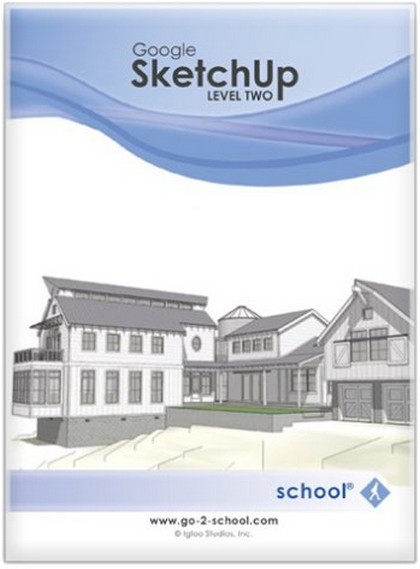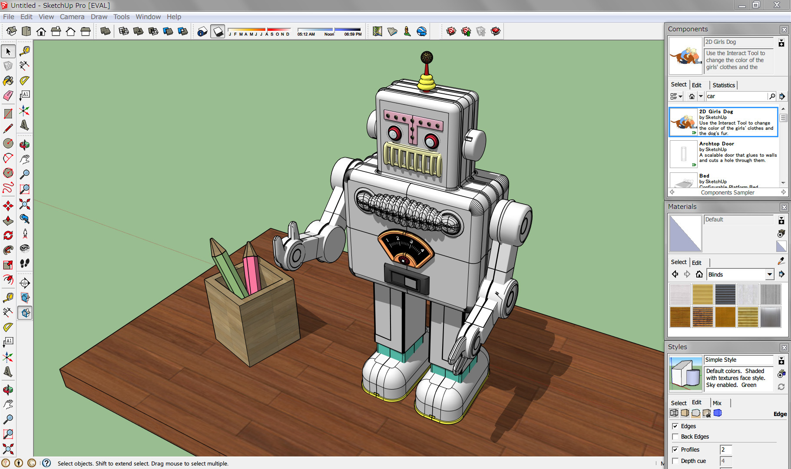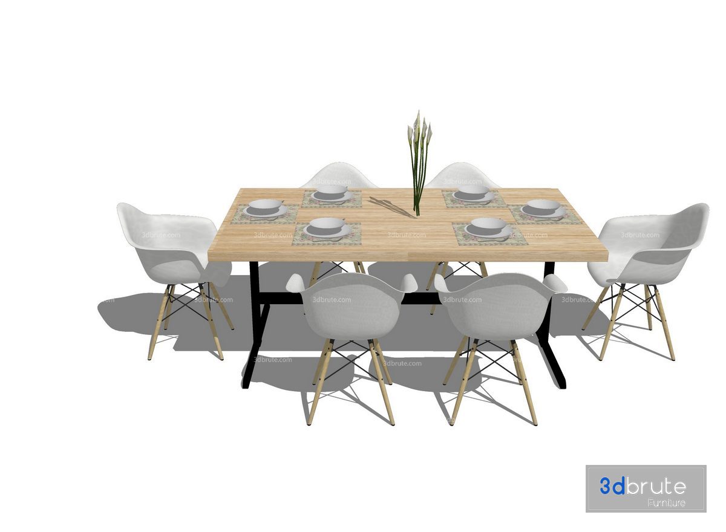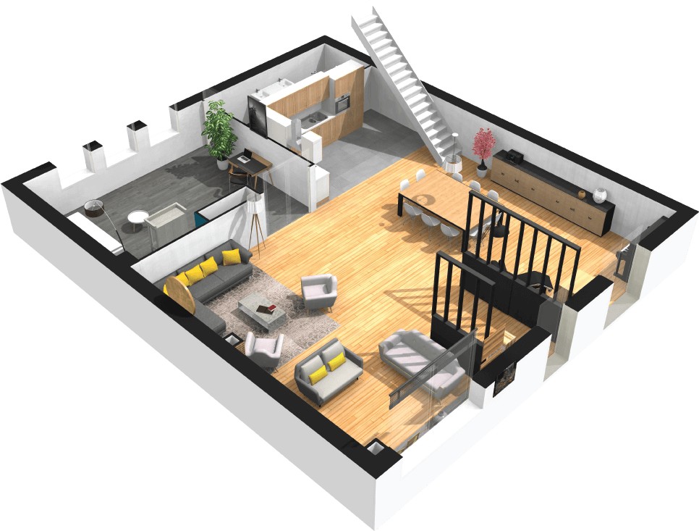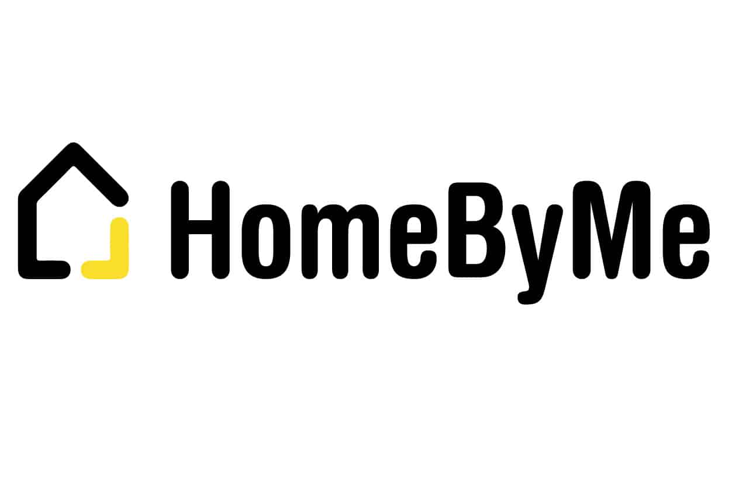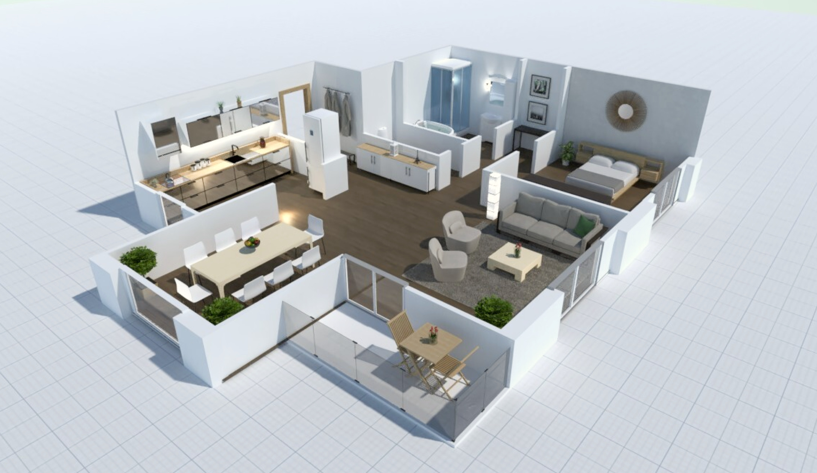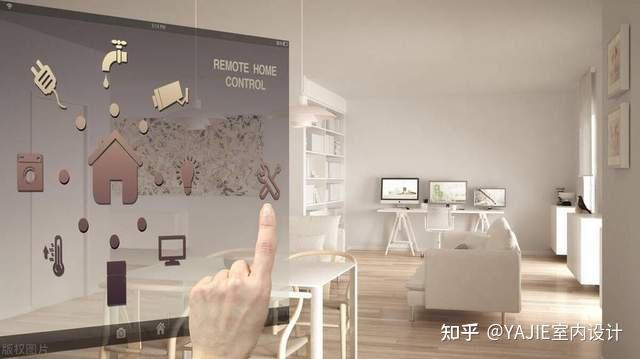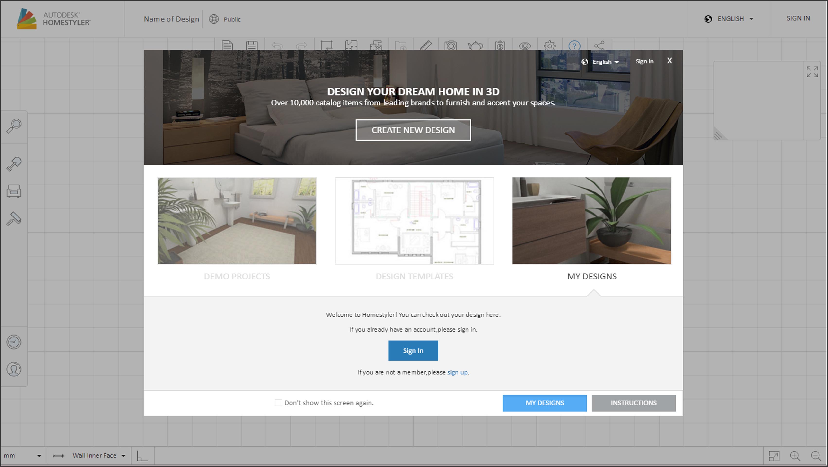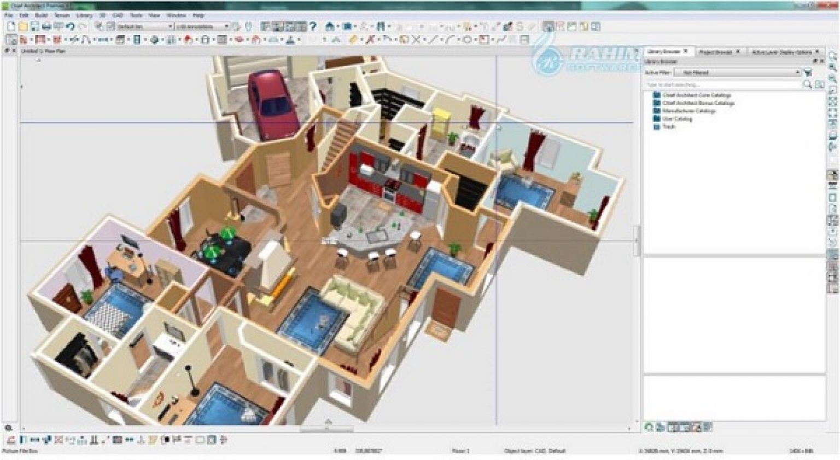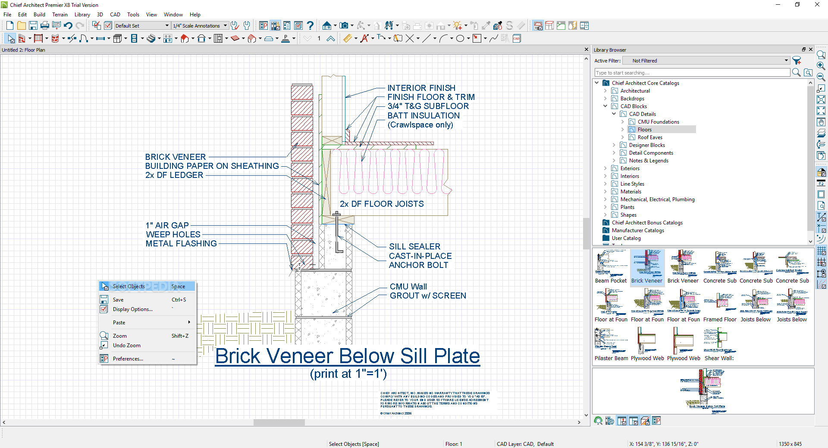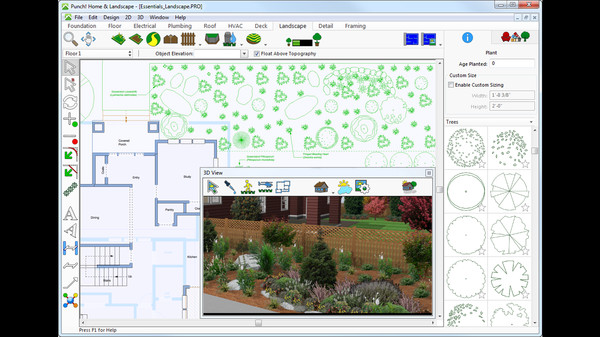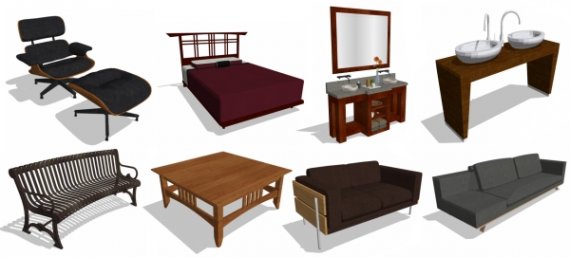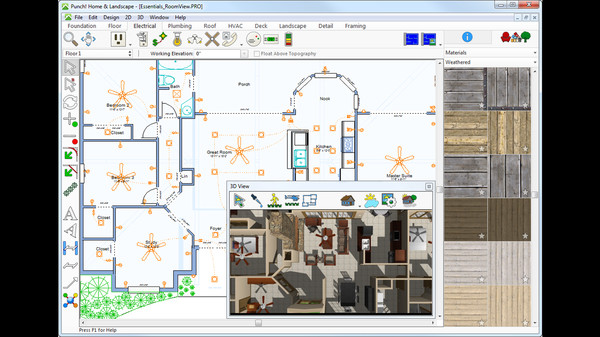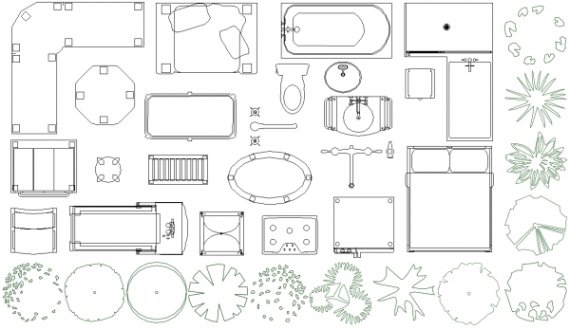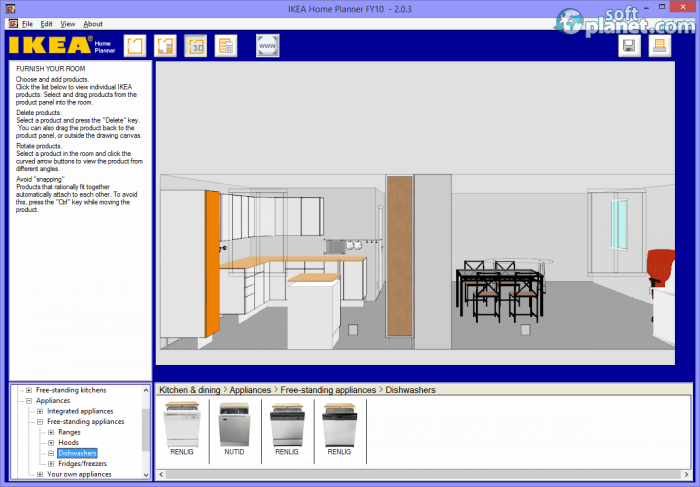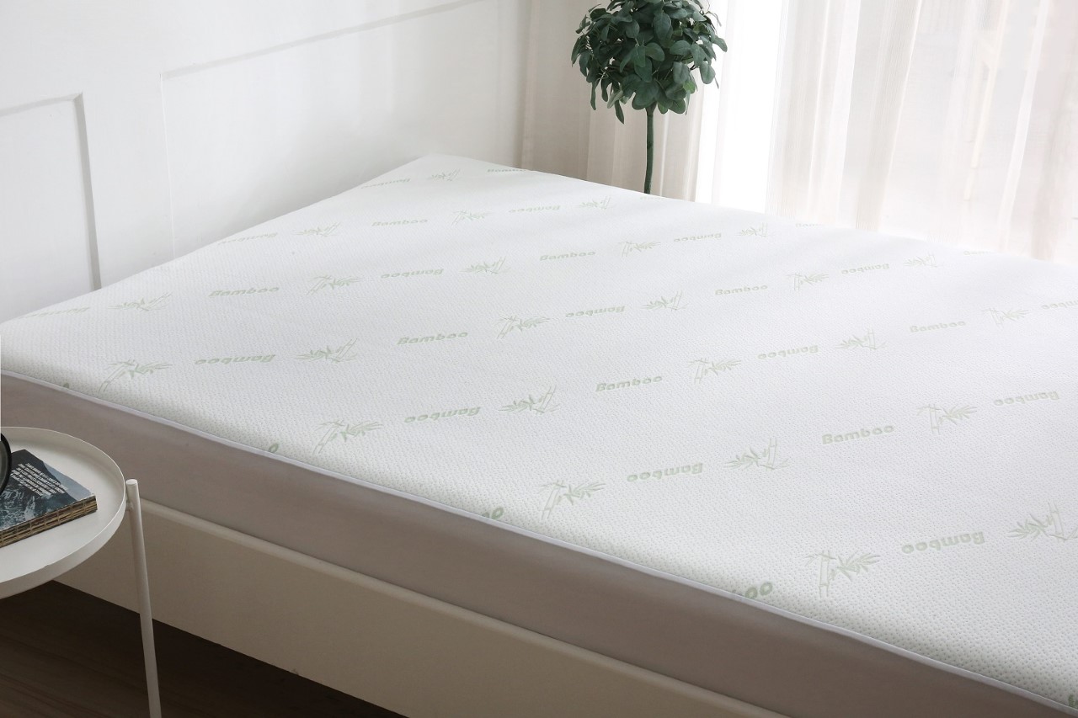Kitchen Planner Online is a versatile and easy-to-use kitchen design drawing tool that allows you to create your dream kitchen from the comfort of your own home. This online tool offers a wide range of features and options to help you design your perfect kitchen, from layout planning to choosing cabinets, appliances, and finishes. With Kitchen Planner Online, you can bring your ideas to life and visualize your dream kitchen before making any purchases or renovations. Looking to design a new kitchen but don't know where to start? Kitchen Planner Online has got you covered. This user-friendly tool makes it easy for anyone to create a professional-looking kitchen design without any prior experience or technical skills. Simply start by choosing a layout that suits your space and then use the drag and drop feature to add cabinets, appliances, and other elements to your design.1. Kitchen Planner Online
If you're looking for a powerful kitchen design drawing tool that offers a 3D rendering feature, then RoomSketcher is the perfect choice for you. With this tool, you can create stunning 3D kitchen designs that will bring your ideas to life. RoomSketcher offers a variety of pre-designed templates and customizable options to help you create a personalized and functional kitchen that meets your specific needs. Whether you're planning to remodel your kitchen or just want to give it a fresh new look, RoomSketcher has everything you need to create a beautiful and functional space. The 3D rendering feature allows you to see your design from all angles, giving you a realistic and accurate representation of your future kitchen. This can be especially useful when making decisions about layout, color, and finishes.2. RoomSketcher
SmartDraw is a powerful kitchen design tool that offers a wide range of features and templates to help you create your dream kitchen. This tool is perfect for both professionals and DIY enthusiasts, as it offers a simple and intuitive interface that makes designing easy and enjoyable. With SmartDraw, you can create detailed and accurate kitchen plans, elevations, and 3D renderings in just a few clicks. One of the standout features of SmartDraw is its extensive library of customizable elements, including cabinets, appliances, countertops, and more. This allows you to fully customize your kitchen design and visualize exactly how it will look in your space. With SmartDraw, you can confidently plan your kitchen renovation knowing that your design is accurate and to scale.3. SmartDraw
SketchUp is a popular kitchen design drawing tool that is used by professionals and homeowners alike. This tool offers a powerful 3D design feature that allows you to create detailed and realistic kitchen designs. With SketchUp, you can easily draw your floor plan, add walls, windows, and doors, and then customize your kitchen with a variety of 3D models and textures. Besides its advanced 3D capabilities, SketchUp also offers a user-friendly interface that makes it easy to create professional-looking designs without any prior experience. You can also collaborate with others on your design, making it a great tool for working with a designer or contractor.4. SketchUp
HomeByMe is a comprehensive home design tool that offers a variety of features, including a kitchen design drawing tool. With HomeByMe, you can create a 3D model of your entire home, including your kitchen, and experiment with different layouts, colors, and finishes. This tool also offers a virtual reality feature, allowing you to take a virtual tour of your future kitchen. What sets HomeByMe apart is its ability to create realistic and accurate 3D models of your space, making it easier to visualize your design and make any necessary changes before starting your renovation. With HomeByMe, you can also get inspiration from their gallery of fully designed kitchens and use them as a starting point for your own design.5. HomeByMe
Planner 5D is a popular kitchen design tool that offers a variety of features, including a 2D and 3D design mode, a wide range of customizable elements, and a user-friendly interface. With Planner 5D, you can create a detailed and accurate kitchen design in no time. This tool also offers a virtual reality feature, allowing you to take a virtual tour of your design and make any necessary changes before starting your renovation. Whether you're a professional designer or a homeowner looking to design your own kitchen, Planner 5D has everything you need to create a stunning and functional space. With its easy-to-use interface and powerful design features, you can bring your dream kitchen to life in just a few clicks.6. Planner 5D
Homestyler is an intuitive and user-friendly kitchen design drawing tool that allows you to create professional-looking designs without any technical skills. This tool offers a variety of pre-designed templates and a vast library of customizable elements, making it easy to create a unique and personalized kitchen design. With Homestyler, you can also take a virtual tour of your design and make any necessary changes before starting your renovation. Whether you're looking to design a small kitchen or a large and spacious one, Homestyler has everything you need to bring your ideas to life. You can also collaborate with others on your design, making it a great tool for working with a designer or contractor.7. Homestyler
Chief Architect is a powerful and advanced kitchen design drawing tool that is used by professionals in the industry. This tool offers a variety of features, including a 3D design mode, advanced rendering capabilities, and a comprehensive library of customizable elements. With Chief Architect, you can create detailed and accurate designs that are suitable for both residential and commercial projects. With Chief Architect, you can also get a detailed cost estimation for your kitchen design, making it easier to plan your budget and make informed decisions about your renovation. This tool is perfect for professionals looking to create detailed and accurate designs, as well as homeowners who want to take their kitchen design to the next level.8. Chief Architect
Punch! Home & Landscape Design is a comprehensive home design tool that offers a variety of features, including a kitchen design drawing tool. With this tool, you can create a detailed and accurate kitchen design, experiment with different layouts and styles, and even take a virtual tour of your design. Punch! Home & Landscape Design also offers a vast library of customizable elements, making it easy to bring your ideas to life. One of the standout features of Punch! Home & Landscape Design is its ability to create realistic and accurate 3D models of your space, allowing you to visualize your design and make any necessary changes before starting your renovation. This tool is perfect for homeowners looking to design their own kitchen without any prior experience or technical skills.9. Punch! Home & Landscape Design
If you're planning to design a kitchen using IKEA products, then IKEA Home Planner is the perfect tool for you. This online tool allows you to create a detailed and accurate kitchen design using IKEA products, making it easier to plan and purchase everything you need for your renovation. With IKEA Home Planner, you can also get a cost estimation for your design, making it easier to stay within your budget. Besides its user-friendly interface and comprehensive library of IKEA products, IKEA Home Planner also offers a 3D design feature, allowing you to see your design from all angles and make any necessary changes before starting your renovation. This tool is perfect for anyone looking to design their kitchen with IKEA products and wants a hassle-free and accurate planning process.10. IKEA Home Planner
Creating Your Dream Kitchen with a Kitchen Design Drawing Tool

Transforming Your Kitchen into a Functional and Stylish Space
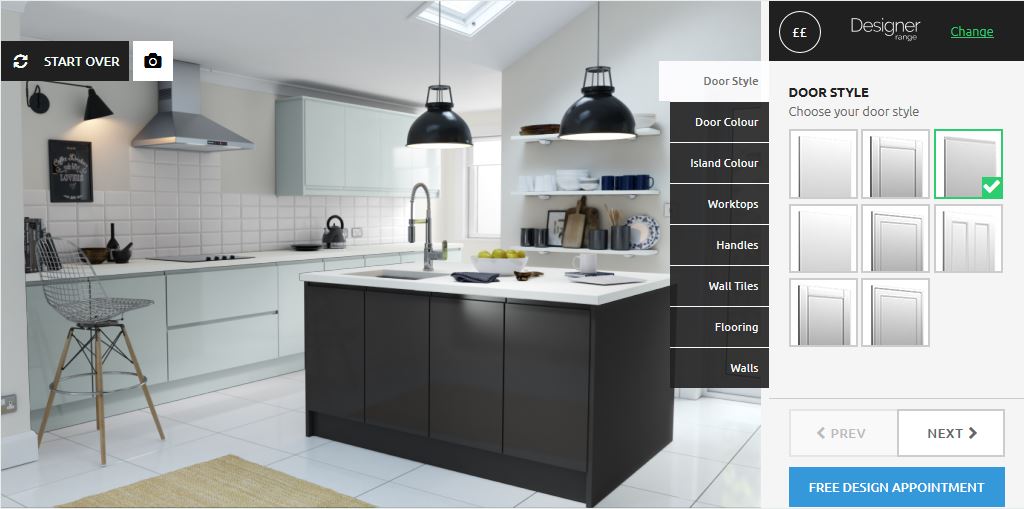
The kitchen is often considered the heart of a home, where families gather to cook, eat, and spend quality time together. As one of the most important rooms in a house, it's crucial to design a kitchen that not only looks beautiful but also functions efficiently. This is where a kitchen design drawing tool comes in – a powerful tool that allows you to bring your dream kitchen to life.
Kitchen design is not just about choosing the right color scheme or cabinet style , it's about creating a space that works for your lifestyle. With a kitchen design drawing tool, you can experiment with different layouts, materials, and features to find the perfect combination that suits your needs and preferences.
Visualizing Your Ideas in a Digital Space
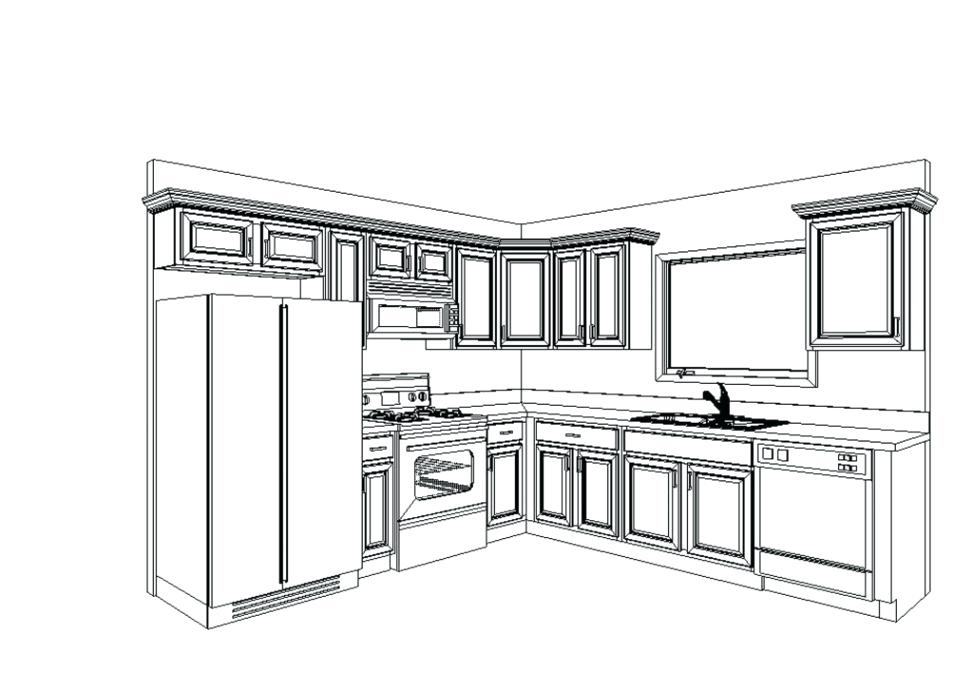
Gone are the days of hand-drawn sketches and floor plans. With the advancement of technology, kitchen design drawing tools have become an essential part of the design process. These tools allow you to create a 3D digital representation of your kitchen, giving you a realistic view of how it will look and function.
Whether you're starting from scratch or remodeling your existing kitchen, a design tool can help you visualize and experiment with different elements such as countertops , appliances , lighting , and more. This not only saves time and money but also allows you to make informed decisions about your kitchen design.
Collaborating with Professionals

Using a kitchen design drawing tool doesn't mean you have to do it all on your own. In fact, many design tools allow you to collaborate with interior designers and contractors to bring your ideas to life. These professionals can provide valuable insights and recommendations, ensuring that your dream kitchen is both functional and aesthetically pleasing.
Additionally, a design tool can help you communicate your ideas more effectively with your team, reducing the chances of misunderstandings and delays.
The Future of Kitchen Design

As technology continues to advance, so does the world of kitchen design. With the use of virtual reality and augmented reality , homeowners can now experience their kitchen design in a more immersive way. This not only makes the design process more exciting but also allows for more accurate and detailed planning.
So why settle for a cookie-cutter kitchen design when you can create your own with the help of a kitchen design drawing tool? Let your imagination run wild and turn your dream kitchen into a reality.
With the perfect combination of functionality and style, your kitchen will become the centerpiece of your home, making every meal and moment spent with loved ones even more special.




