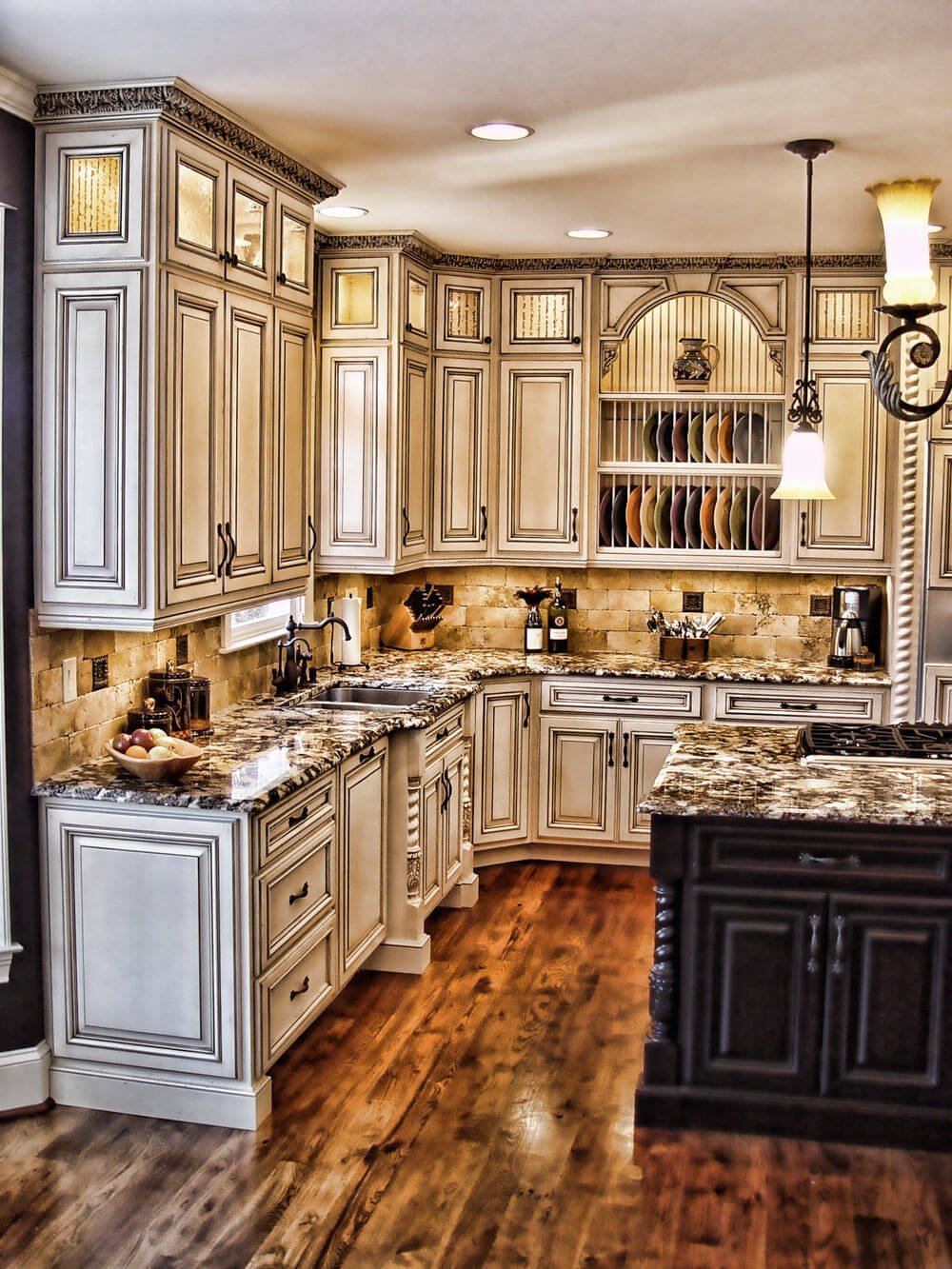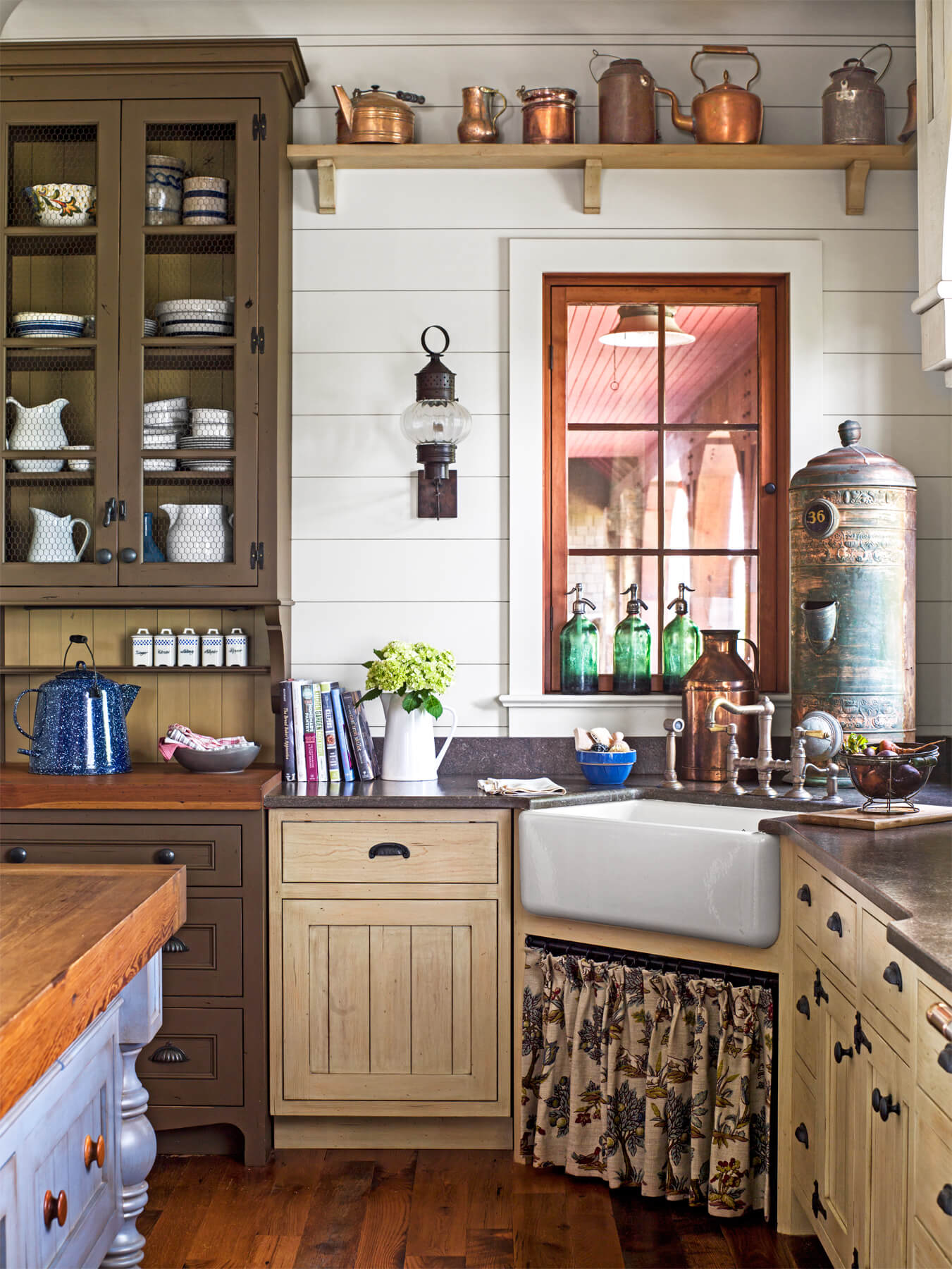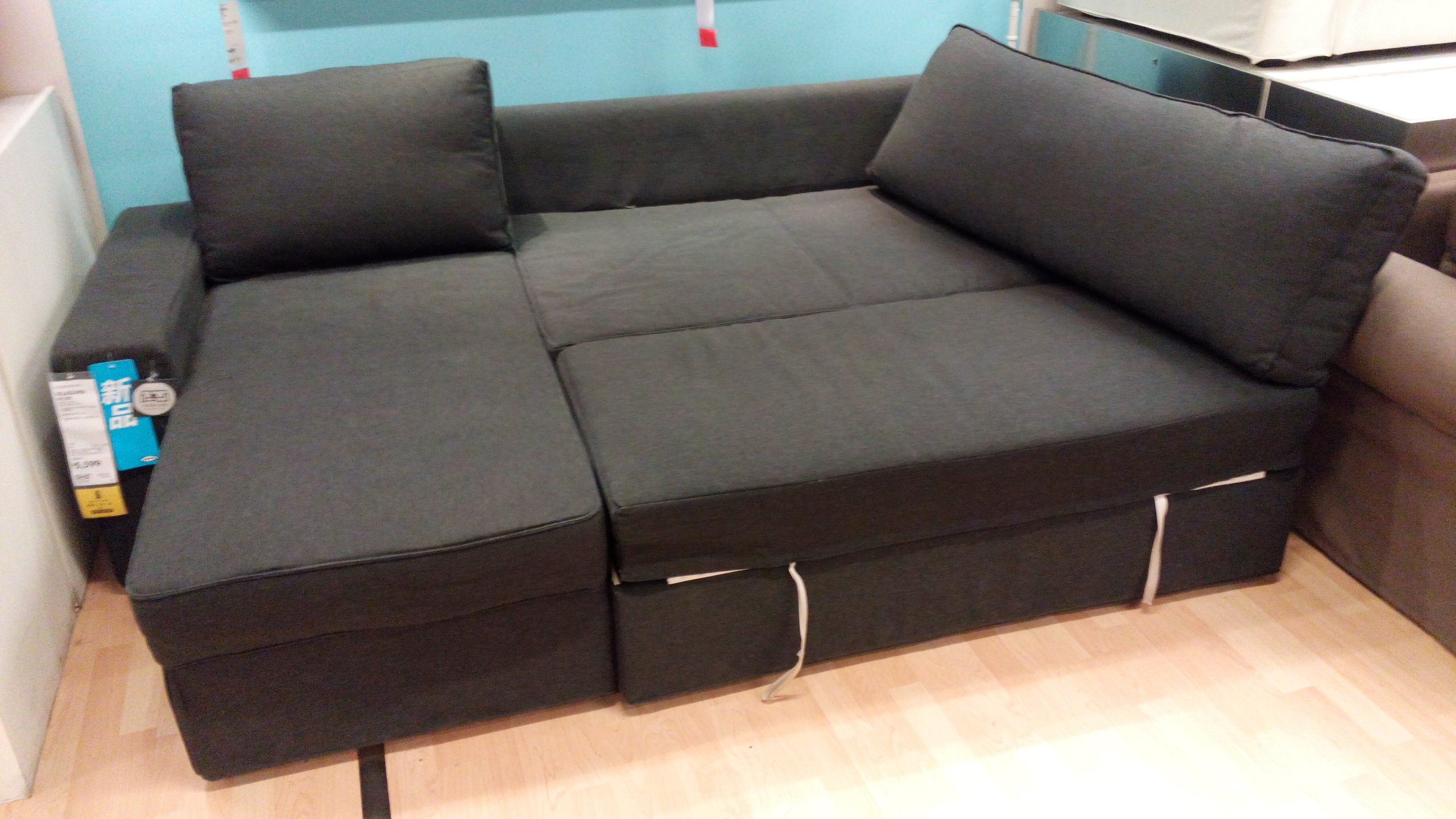Standard Kitchen Dimensions | Dimensions Info
Are you looking to design a new kitchen or renovate your existing one? One of the most important aspects to consider is the kitchen dimensions. The size and layout of your kitchen can greatly impact its functionality and overall aesthetic. In this article, we will explore the top 10 main kitchen design dimensions in Australia to help you create the perfect kitchen for your home.
Kitchen Design Dimensions Australia | Kitchen Design Ideas
When it comes to kitchen design, Australia is known for its sleek and modern aesthetic. To achieve this look, it is important to have the right dimensions in place. Let's dive into the top 10 main kitchen design dimensions in Australia that you should keep in mind.
Kitchen Size
The size of your kitchen will depend on factors such as the size of your home, budget, and your personal preferences. However, the standard kitchen size in Australia is around 10-13 square meters. This provides enough space for the essential elements of a kitchen, such as cabinets, appliances, and a work area.
Kitchen Island
Kitchen islands have become a popular addition in modern kitchen designs. When incorporating a kitchen island, it is important to leave at least 1 meter of space around it for easy movement. The standard size for a kitchen island in Australia is around 2.4 meters in length and 1.2 meters in width.
Cabinets and Countertops
In order to maximize storage space and work area, cabinets and countertops are crucial elements in a kitchen. The standard depth for kitchen cabinets in Australia is 60cm, while the height can vary from 70-90cm. As for countertops, the average height is around 90cm, but this can also be customized to your preference.
Appliances
When it comes to appliances, it is important to consider the dimensions of each individual item. It is recommended to leave at least 15cm of space on either side of a refrigerator and 5cm above it for proper ventilation. The standard size for a stove or range is around 60cm in width and 60-90cm in depth.
Walkways
Having adequate space for walkways is crucial in a kitchen to ensure easy movement and accessibility. The minimum width for a walkway in a kitchen should be 90cm, but it is recommended to have at least 120cm for comfortable movement.
Lighting
Proper lighting is essential in a kitchen for both functionality and ambiance. When it comes to dimensions, the ideal height for pendant lights above a kitchen island is around 75-90cm. As for recessed lighting, the recommended distance between each light is 1.5 meters.
Sink and Dishwasher
The standard size for a kitchen sink in Australia is around 76cm in width and 46cm in depth. It is recommended to leave at least 60cm of countertop space on either side of the sink for easy use. As for dishwashers, the standard size is around 60cm in width and 60-70cm in depth.
Work Triangle
The work triangle refers to the distance between the refrigerator, stove, and sink, which are the three main work areas in a kitchen. The total distance of the work triangle should not exceed 7 meters, with each side measuring between 1.2-2.7 meters.
Ventilation
Proper ventilation is crucial in a kitchen to remove cooking odors and prevent the build-up of moisture. A range hood is the most common form of ventilation and should be at least the same width as the stove or range.
Conclusion
In conclusion, the dimensions of your kitchen play a significant role in its overall design and functionality. By keeping these top 10 main kitchen design dimensions in Australia in mind, you can create a beautiful and functional kitchen that meets your needs and style preferences. So go ahead and start planning your dream kitchen today!
The Importance of Proper Kitchen Design Dimensions in Australia

Creating a Functional and Efficient Space
 When it comes to designing a kitchen, one of the most important factors to consider is the dimensions. In Australia, where space is often limited, it is crucial to make the most out of every square inch. Proper kitchen design dimensions can make a huge difference in the functionality and efficiency of a space. From cooking to cleaning, and everything in between, a well-designed kitchen can make daily tasks easier and more enjoyable.
Adequate Space for Cooking and Prep
One of the main functions of a kitchen is cooking and food preparation. This requires ample space to work with. In Australia, where many households have smaller kitchens, it is essential to carefully plan the layout to optimize the available space. According to kitchen design experts, the ideal work triangle should be between 3.6 and 7.9 meters, with the sum of all three sides between 8.9 and 14.2 meters. This allows for easy movement between the stove, sink, and fridge, making cooking and prep work more efficient.
When it comes to designing a kitchen, one of the most important factors to consider is the dimensions. In Australia, where space is often limited, it is crucial to make the most out of every square inch. Proper kitchen design dimensions can make a huge difference in the functionality and efficiency of a space. From cooking to cleaning, and everything in between, a well-designed kitchen can make daily tasks easier and more enjoyable.
Adequate Space for Cooking and Prep
One of the main functions of a kitchen is cooking and food preparation. This requires ample space to work with. In Australia, where many households have smaller kitchens, it is essential to carefully plan the layout to optimize the available space. According to kitchen design experts, the ideal work triangle should be between 3.6 and 7.9 meters, with the sum of all three sides between 8.9 and 14.2 meters. This allows for easy movement between the stove, sink, and fridge, making cooking and prep work more efficient.
Efficient Storage Solutions
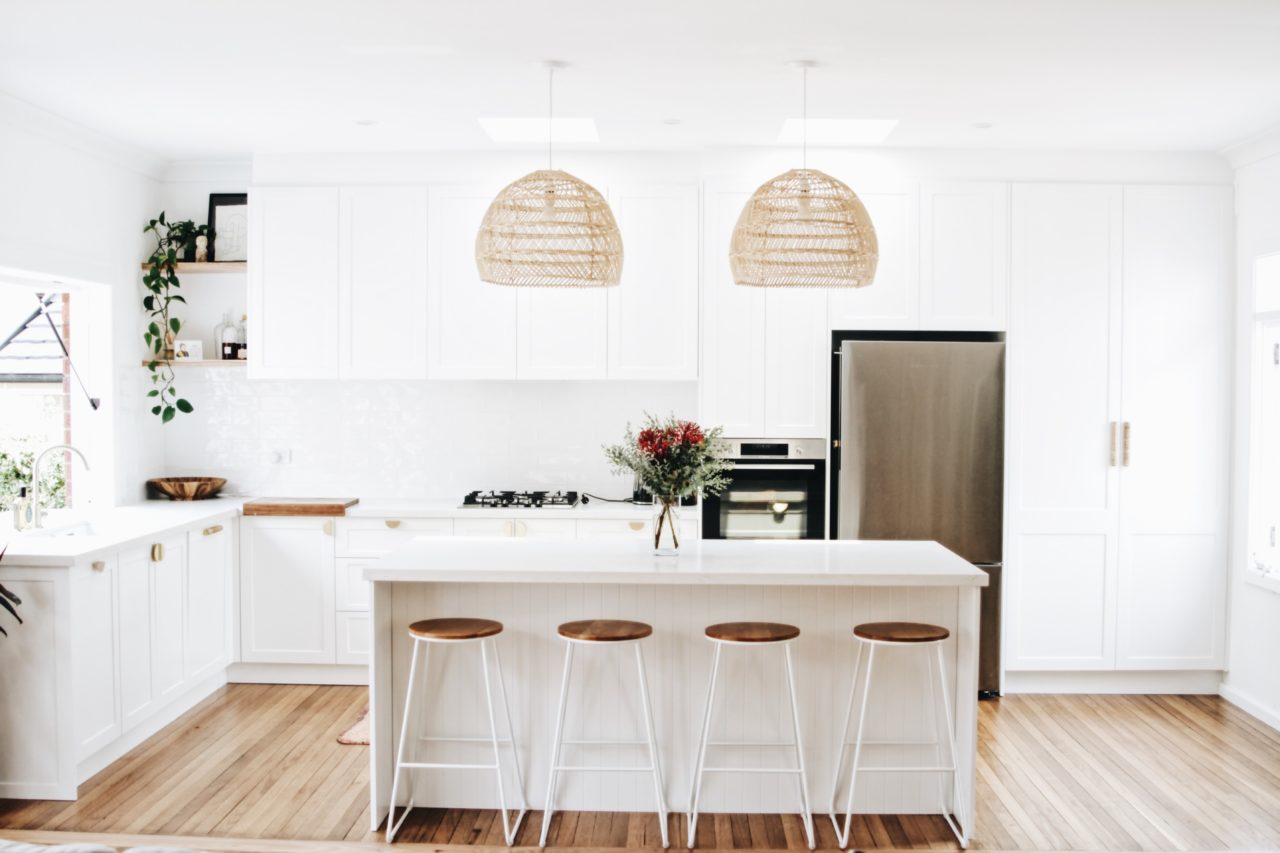 Storage is another crucial aspect of kitchen design. With limited space, it is essential to maximize storage options to keep the kitchen organized and clutter-free. Incorporating
smart storage solutions
such as pull-out pantries, corner cabinets, and drawer organizers can help make the most out of every inch of space. When planning kitchen design dimensions, it is important to consider the placement of storage areas, ensuring they are easily accessible and conveniently located near the work triangle.
Storage is another crucial aspect of kitchen design. With limited space, it is essential to maximize storage options to keep the kitchen organized and clutter-free. Incorporating
smart storage solutions
such as pull-out pantries, corner cabinets, and drawer organizers can help make the most out of every inch of space. When planning kitchen design dimensions, it is important to consider the placement of storage areas, ensuring they are easily accessible and conveniently located near the work triangle.
Proper Flow and Traffic Patterns
 In addition to cooking and storage, the kitchen is also a high-traffic area in most homes. It is where family and friends gather, and it is often a hub for daily activities. Therefore, it is crucial to consider the flow and traffic patterns in the kitchen when determining the dimensions. A well-designed kitchen should have a clear path for movement and enough space for multiple people to work and move around comfortably.
The Impact on Property Value
Proper kitchen design dimensions not only improve the functionality and efficiency of a space but also add value to a property. In Australia, where the real estate market is highly competitive, a well-designed kitchen can attract potential buyers and increase the overall value of a home. A functional and efficient kitchen with adequate dimensions is a desirable feature for many homebuyers, making it a worthwhile investment.
In conclusion, proper kitchen design dimensions are crucial for creating a functional and efficient space in Australian homes. From cooking and prep to storage and traffic patterns, every aspect should be carefully considered to optimize the available space. Not only does it improve daily tasks, but it also adds value to a property. So, if you are planning a kitchen renovation or new build, make sure to prioritize proper dimensions for a beautiful and functional kitchen.
In addition to cooking and storage, the kitchen is also a high-traffic area in most homes. It is where family and friends gather, and it is often a hub for daily activities. Therefore, it is crucial to consider the flow and traffic patterns in the kitchen when determining the dimensions. A well-designed kitchen should have a clear path for movement and enough space for multiple people to work and move around comfortably.
The Impact on Property Value
Proper kitchen design dimensions not only improve the functionality and efficiency of a space but also add value to a property. In Australia, where the real estate market is highly competitive, a well-designed kitchen can attract potential buyers and increase the overall value of a home. A functional and efficient kitchen with adequate dimensions is a desirable feature for many homebuyers, making it a worthwhile investment.
In conclusion, proper kitchen design dimensions are crucial for creating a functional and efficient space in Australian homes. From cooking and prep to storage and traffic patterns, every aspect should be carefully considered to optimize the available space. Not only does it improve daily tasks, but it also adds value to a property. So, if you are planning a kitchen renovation or new build, make sure to prioritize proper dimensions for a beautiful and functional kitchen.

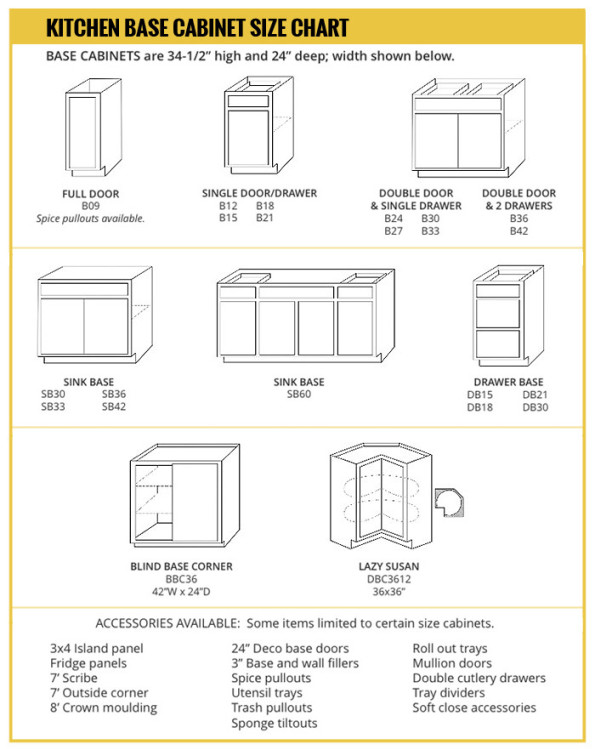









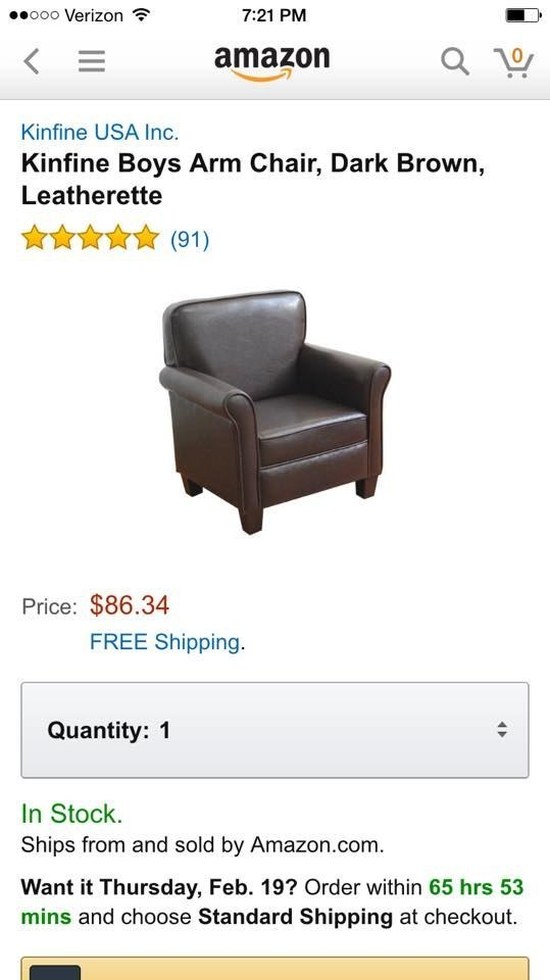
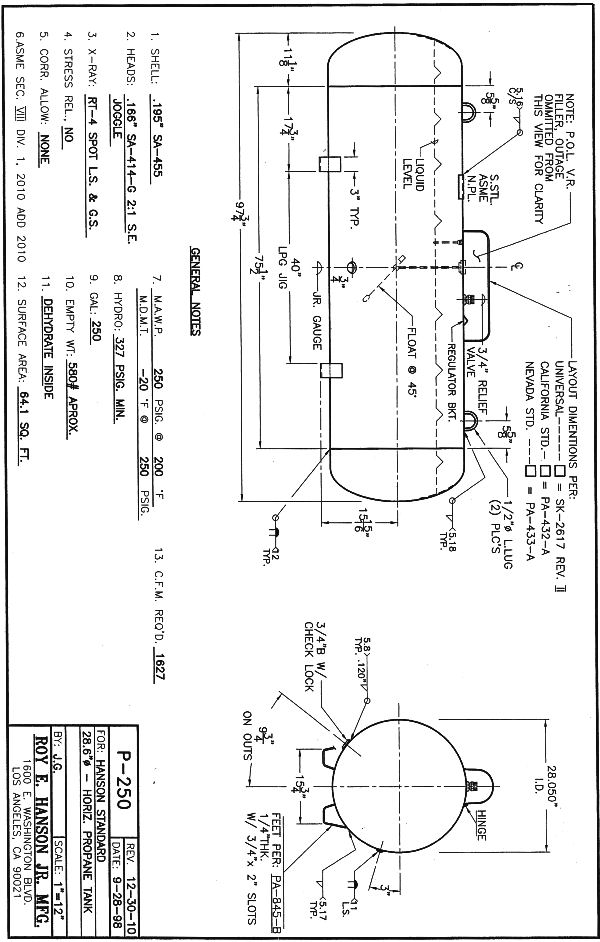











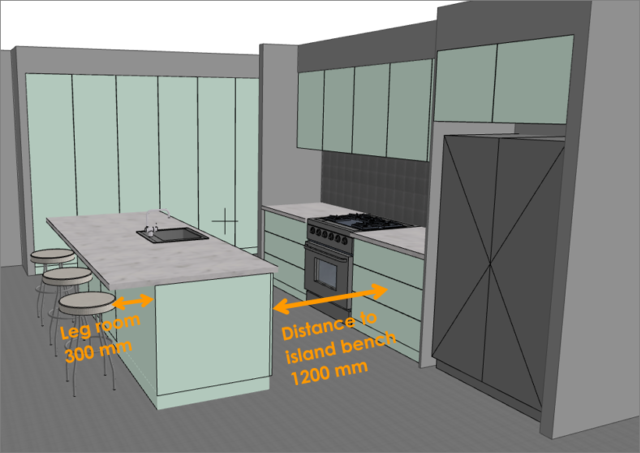


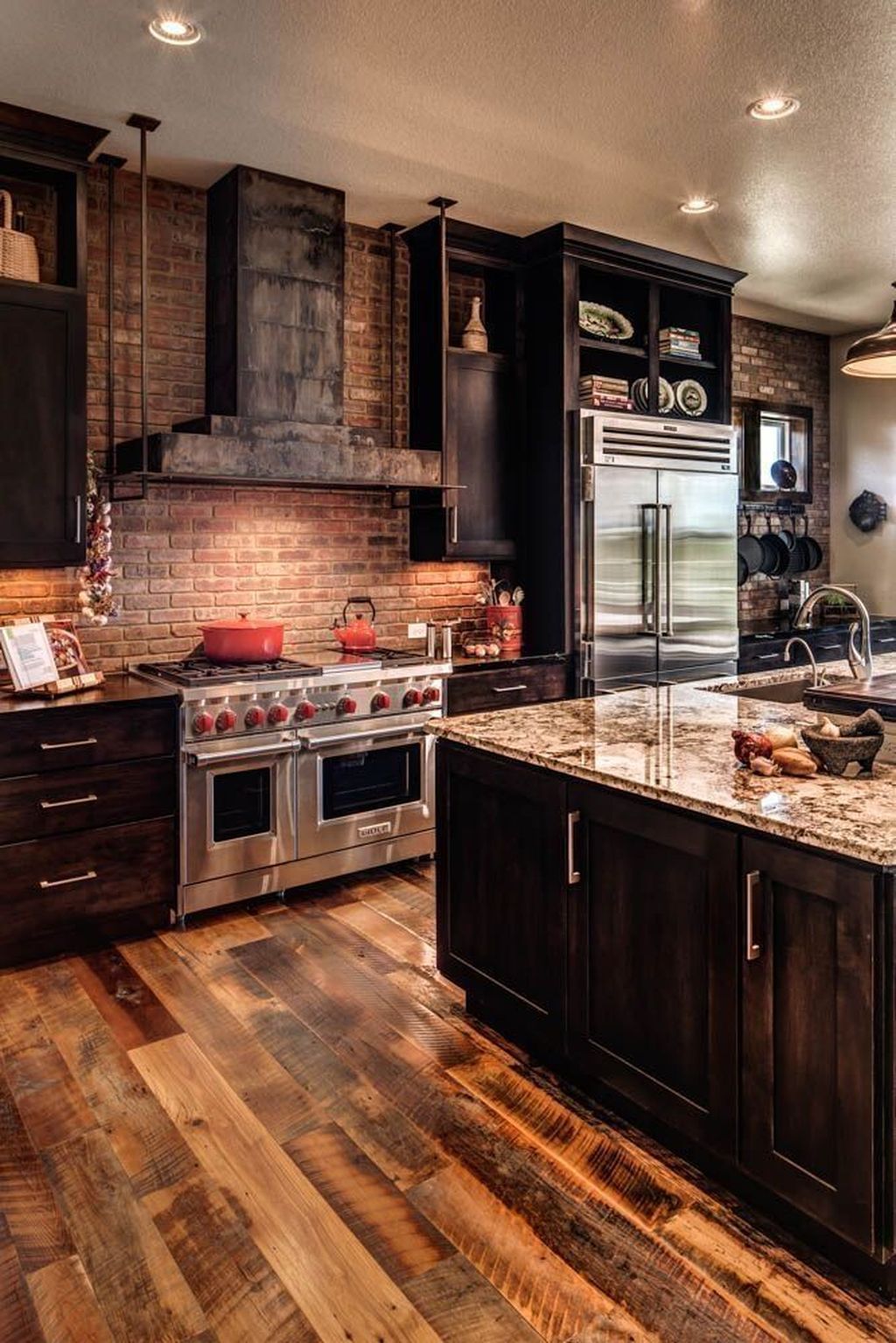
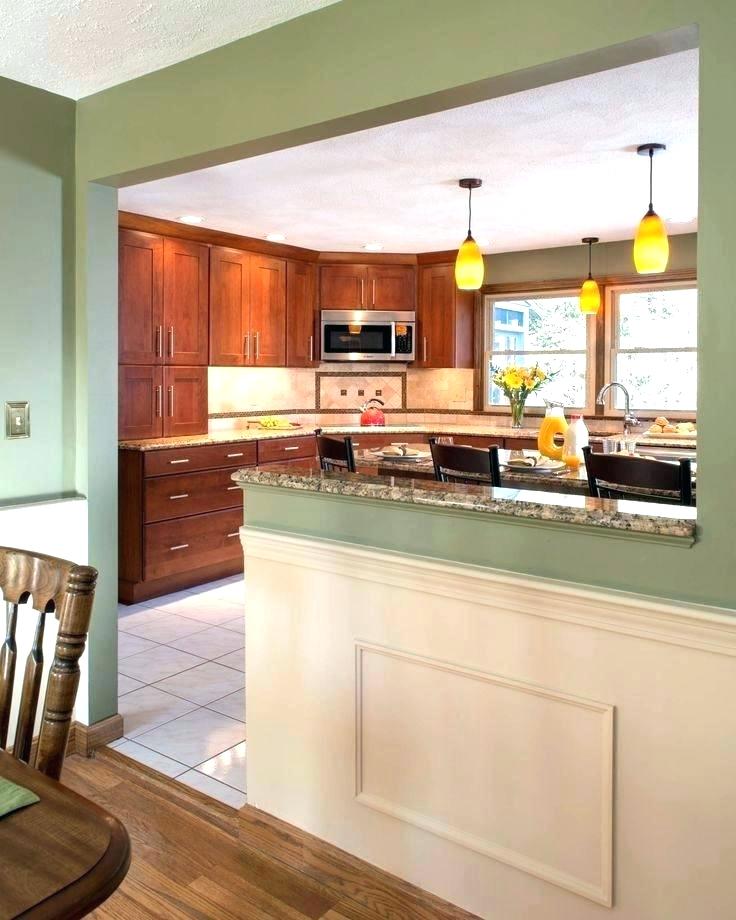

.jpg)

:max_bytes(150000):strip_icc()/MLID_Liniger-84-d6faa5afeaff4678b9a28aba936cc0cb.jpg)
/AMI089-4600040ba9154b9ab835de0c79d1343a.jpg)





