Framing a wall for a kitchen bar is an essential step in creating a functional and aesthetically pleasing space. A properly framed wall will provide the necessary support for your countertop and cabinets, as well as create a polished look for your bar area. In this guide, we will walk you through the steps of framing a kitchen bar wall so you can achieve the perfect design for your home.How to Frame a Wall for a Kitchen Bar
The first step in framing a kitchen bar wall is to determine the location and size of your bar. Measure the length and width of your desired bar area and mark it on the wall using a pencil. Next, gather your materials and tools, including 2x4 lumber, a circular saw, a drill, and screws. Start by cutting two pieces of 2x4 lumber to the desired length of your bar, and two shorter pieces for the width. These will serve as the top and bottom plates of your wall frame. Use a level to ensure that the plates are perfectly straight and then secure them to the wall using screws. Next, cut additional pieces of 2x4 lumber to create the studs for your wall. These should be the same height as your bar and spaced evenly along the bottom and top plates. Use a stud finder to locate the studs in the wall and mark their locations. Then, use a drill to secure the studs to the plates using screws. Once all the studs are in place, it's time to add the header and footer plates. These will provide additional support for your bar area. Cut two pieces of 2x4 lumber to the same length as your top and bottom plates and secure them between the studs using screws. Make sure they are level and secure. Finally, you can add a piece of plywood or drywall to the outside of your wall frame to enclose it. This will create a solid surface for your countertop and cabinets to be installed on. Cut the material to fit and use screws to attach it to the studs. Your kitchen bar wall is now framed and ready for the finishing touches!Framing a Kitchen Bar Wall: Step-by-Step Guide
When framing a kitchen bar wall, there are a few tips and tricks that can help make the process easier and more efficient. Firstly, make sure to use a level to ensure that all your plates and studs are straight and level. This will ensure that your countertop and cabinets sit evenly on the wall. Additionally, it's important to use the right type of screws for framing. Make sure to use screws that are long enough to securely attach the plates and studs to the wall, but not too long that they will poke through the other side. Using a drill with a screwdriver bit can also make the process quicker and less strenuous. Another helpful tip is to double-check all measurements before cutting any wood. It's better to be safe than sorry when it comes to framing, as mistakes can be costly and time-consuming to fix.Kitchen Bar Wall Framing Tips and Tricks
If you are a handy DIY enthusiast, framing your own kitchen bar wall can be a rewarding project. With the right tools and materials, you can create a beautiful and functional wall that will enhance your kitchen space. Follow our step-by-step guide for a seamless DIY experience. Start by gathering all the necessary materials and tools, including 2x4 lumber, a circular saw, a drill, a level, and screws. Then, measure and mark the location and size of your bar on the wall. Cut the top and bottom plates to the desired length and secure them to the wall using screws. Next, cut the studs to the same height as your bar and attach them to the plates using screws. Make sure they are evenly spaced and level. Then, add the header and footer plates for additional support. Finally, enclose the frame with a piece of plywood or drywall and secure it to the studs. Your DIY kitchen bar wall is now complete!DIY Kitchen Bar Wall Framing Tutorial
Having the right tools can make all the difference when it comes to framing a kitchen bar wall. In addition to the materials mentioned above, there are a few essential tools that are necessary for a successful project. A circular saw is a must-have for cutting the lumber to the desired length. A drill with a screwdriver bit will also make the process of attaching the plates and studs much easier. A level is essential for ensuring everything is straight and even, and a stud finder can help you locate the studs in the wall for secure attachment.Essential Tools for Framing a Kitchen Bar Wall
While framing a kitchen bar wall may seem like a simple task, there are some common mistakes that can easily be avoided with proper planning and execution. One of the biggest mistakes is not using a level to ensure everything is straight and level. This can lead to an uneven and unstable bar area. Another mistake is not using the right type of screws for framing. Using screws that are too short or too long can cause issues with the stability and appearance of the wall. Additionally, not double-checking measurements can lead to costly mistakes and delays in the project.Common Mistakes to Avoid When Framing a Kitchen Bar Wall
When it comes to choosing the best materials for framing a kitchen bar wall, it's important to consider both durability and aesthetics. 2x4 lumber is a popular choice for its strength and stability, but it can also be bulky and take up space in your kitchen. Alternatively, metal studs can provide the necessary support while taking up less space and allowing for a more open design. For the exterior of the wall, plywood or drywall are both suitable options. Plywood is stronger and more durable, while drywall is easier to install and can be painted for a seamless finish.Best Materials for Kitchen Bar Wall Framing
The height of your kitchen bar wall will depend on the overall design and your personal preferences. However, there are a few factors to consider when determining the appropriate height. Firstly, the standard height for a kitchen bar is 42 inches. This allows for enough space for bar stools to fit comfortably underneath. Additionally, you may want to consider the height of your countertop and cabinets and make sure the bar wall is tall enough to accommodate them.How to Determine the Height of a Kitchen Bar Wall
If you plan to have electrical outlets in your kitchen bar wall, it's important to plan for them during the framing process. Consult with an electrician to determine the best placement and make sure to leave enough space in the wall for the wiring to run through. It's also important to make sure the outlets are securely attached to the studs for safety.Adding Electrical Outlets to a Kitchen Bar Wall
If your kitchen bar will have a sink, it's important to plan for plumbing during the framing process. Consult with a plumber to determine the best placement for pipes and make sure to leave enough space in the wall for them to be installed. It's also important to securely attach any plumbing fixtures to the studs to prevent any issues in the future. In conclusion, framing a kitchen bar wall is an essential step in creating a functional and visually appealing space. With the right tools, materials, and techniques, you can achieve a sturdy and well-designed wall that will elevate your kitchen. Use our tips and tricks to help guide you through the process, and soon you'll be enjoying drinks and meals at your very own kitchen bar.Incorporating Plumbing into Kitchen Bar Wall Framing
Kitchen Bar Wall Framing: An Essential Element in House Design
 When it comes to designing a house, every detail matters. From the color of the walls to the placement of furniture, each aspect contributes to the overall look and feel of the space. One often overlooked but crucial element is the kitchen bar wall framing. Not only does it provide structural support, but it also plays a significant role in the aesthetic appeal of a kitchen. In this article, we will delve deeper into the importance of kitchen bar wall framing and how it can elevate the design of your home.
When it comes to designing a house, every detail matters. From the color of the walls to the placement of furniture, each aspect contributes to the overall look and feel of the space. One often overlooked but crucial element is the kitchen bar wall framing. Not only does it provide structural support, but it also plays a significant role in the aesthetic appeal of a kitchen. In this article, we will delve deeper into the importance of kitchen bar wall framing and how it can elevate the design of your home.
The Functionality of Kitchen Bar Wall Framing
 The primary purpose of kitchen bar wall framing is to provide support for overhead cabinets, countertops, and any other fixtures attached to the wall. It also helps distribute the weight of these elements evenly, preventing any potential damage or collapse. Moreover, kitchen bar wall framing creates a sturdy base for bar stools or chairs, ensuring the safety of individuals using them.
The primary purpose of kitchen bar wall framing is to provide support for overhead cabinets, countertops, and any other fixtures attached to the wall. It also helps distribute the weight of these elements evenly, preventing any potential damage or collapse. Moreover, kitchen bar wall framing creates a sturdy base for bar stools or chairs, ensuring the safety of individuals using them.
Enhancing the Design of Your Kitchen
 Apart from its practical function, kitchen bar wall framing also adds to the visual appeal of your kitchen. It can act as a focal point, drawing attention to the bar area and creating a seamless flow between the kitchen and dining space. With the right design and choice of materials, kitchen bar wall framing can add a touch of elegance and sophistication to your home.
Featured Keywords: kitchen bar wall framing, house design, structural support, aesthetic appeal, kitchen, design, visual appeal, focal point, dining space, elegance, sophistication.
Apart from its practical function, kitchen bar wall framing also adds to the visual appeal of your kitchen. It can act as a focal point, drawing attention to the bar area and creating a seamless flow between the kitchen and dining space. With the right design and choice of materials, kitchen bar wall framing can add a touch of elegance and sophistication to your home.
Featured Keywords: kitchen bar wall framing, house design, structural support, aesthetic appeal, kitchen, design, visual appeal, focal point, dining space, elegance, sophistication.
Choosing the Right Materials and Design
 When it comes to kitchen bar wall framing, there are various options available. The most common materials used are wood and steel, both of which have their unique advantages. Wood provides a warm and inviting feel, while steel offers a modern and sleek look. The design of the framing can also vary, from a simple straight beam to a more intricate and decorative pattern. It is essential to consider the overall style of your kitchen and choose a design and material that complements it.
When it comes to kitchen bar wall framing, there are various options available. The most common materials used are wood and steel, both of which have their unique advantages. Wood provides a warm and inviting feel, while steel offers a modern and sleek look. The design of the framing can also vary, from a simple straight beam to a more intricate and decorative pattern. It is essential to consider the overall style of your kitchen and choose a design and material that complements it.
Professional Installation for Optimal Results
 To ensure the functionality and aesthetic appeal of your kitchen bar wall framing, it is crucial to have it installed by a professional. They will have the necessary expertise and knowledge to choose the right materials and design, based on the specific needs of your kitchen. Proper installation also guarantees the longevity and durability of the framing, giving you peace of mind and a beautiful kitchen for years to come.
In conclusion, kitchen bar wall framing may seem like a minor detail in house design, but it plays a crucial role in both functionality and aesthetics. It not only provides structural support but also enhances the overall look and feel of your kitchen. With the right materials, design, and professional installation, kitchen bar wall framing can elevate the design of your home and create a space that is not only functional but also visually appealing.
To ensure the functionality and aesthetic appeal of your kitchen bar wall framing, it is crucial to have it installed by a professional. They will have the necessary expertise and knowledge to choose the right materials and design, based on the specific needs of your kitchen. Proper installation also guarantees the longevity and durability of the framing, giving you peace of mind and a beautiful kitchen for years to come.
In conclusion, kitchen bar wall framing may seem like a minor detail in house design, but it plays a crucial role in both functionality and aesthetics. It not only provides structural support but also enhances the overall look and feel of your kitchen. With the right materials, design, and professional installation, kitchen bar wall framing can elevate the design of your home and create a space that is not only functional but also visually appealing.




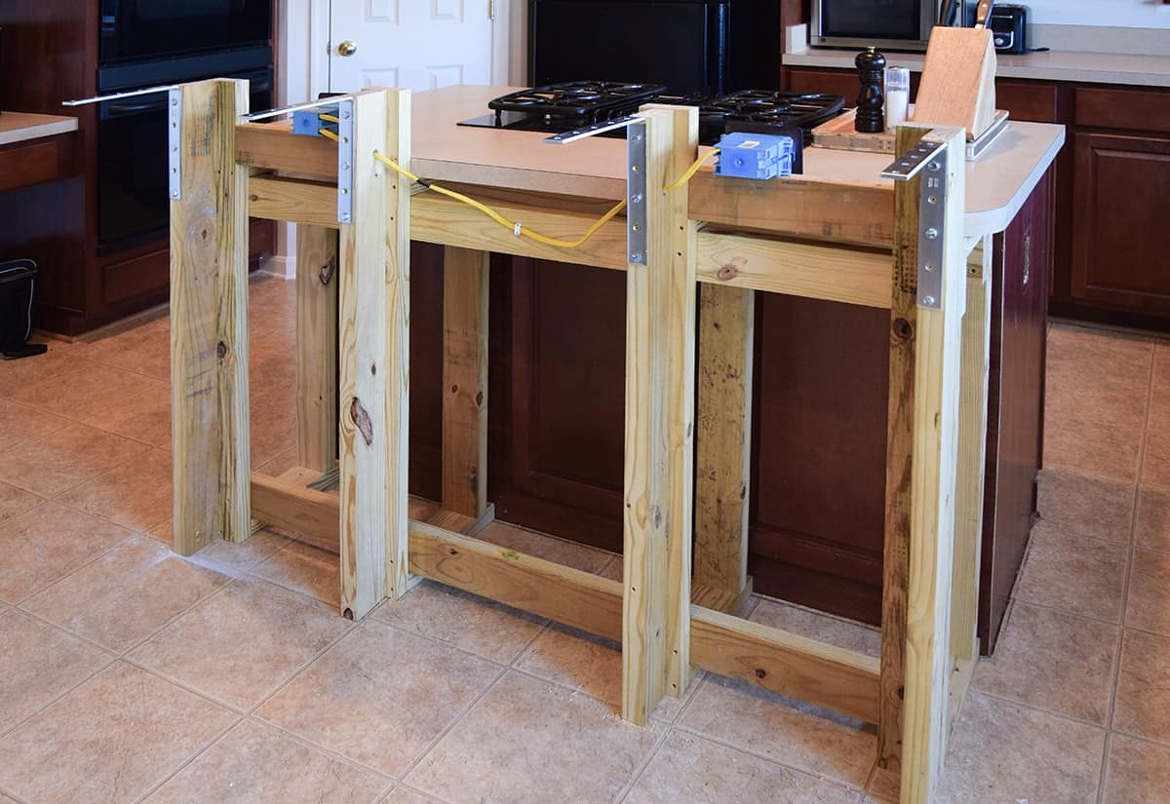








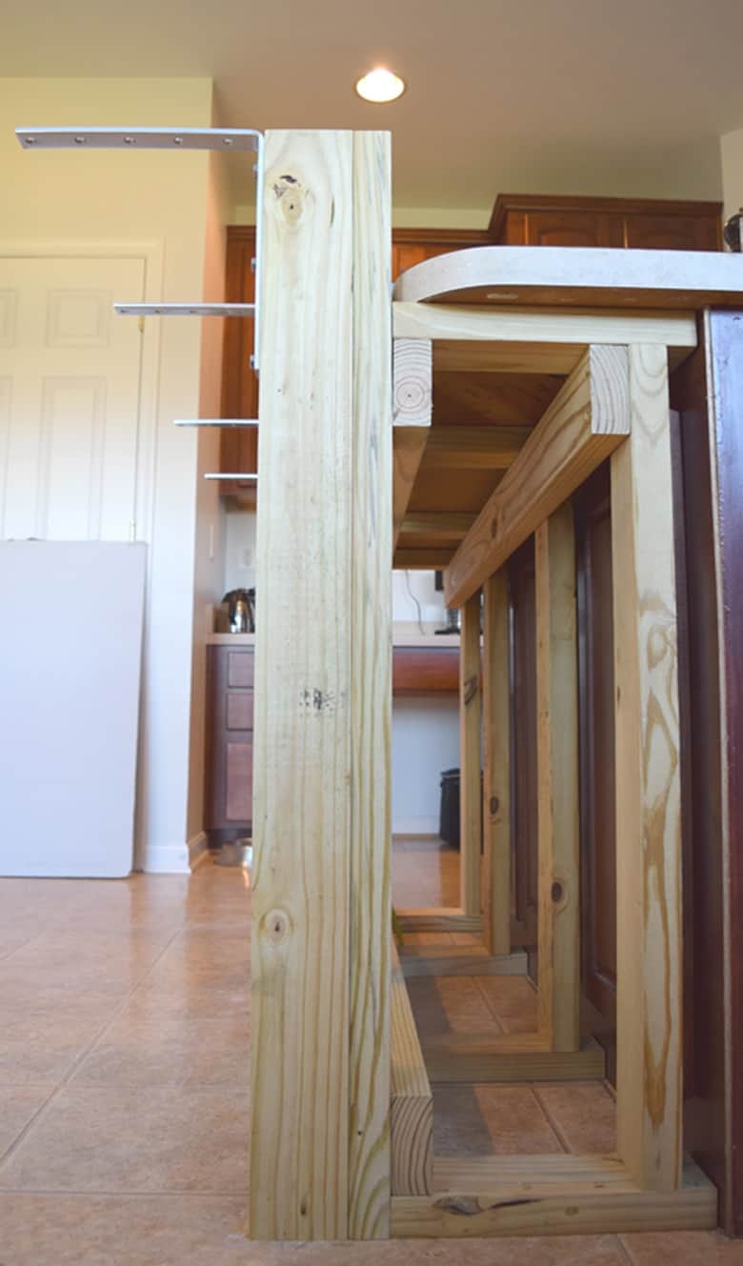






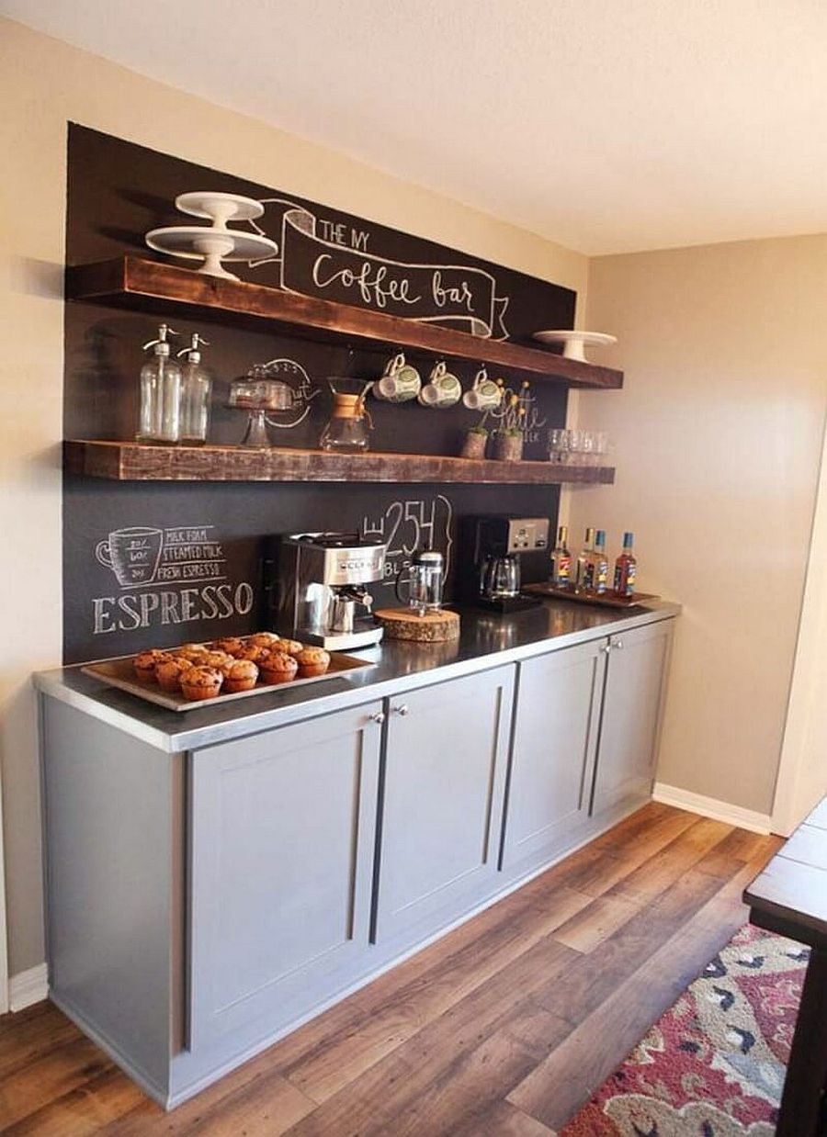
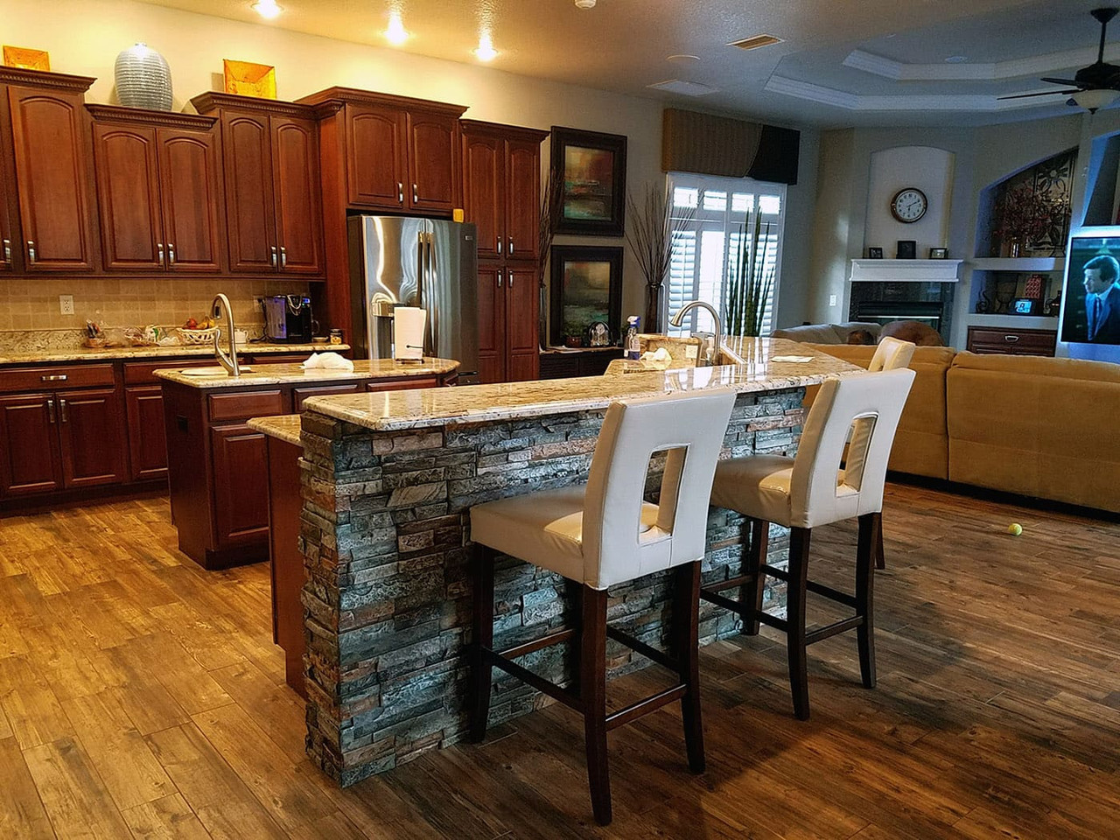



.jpg?format=1000w)



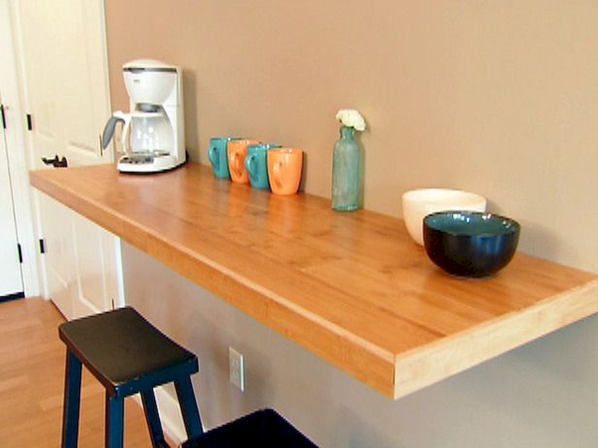


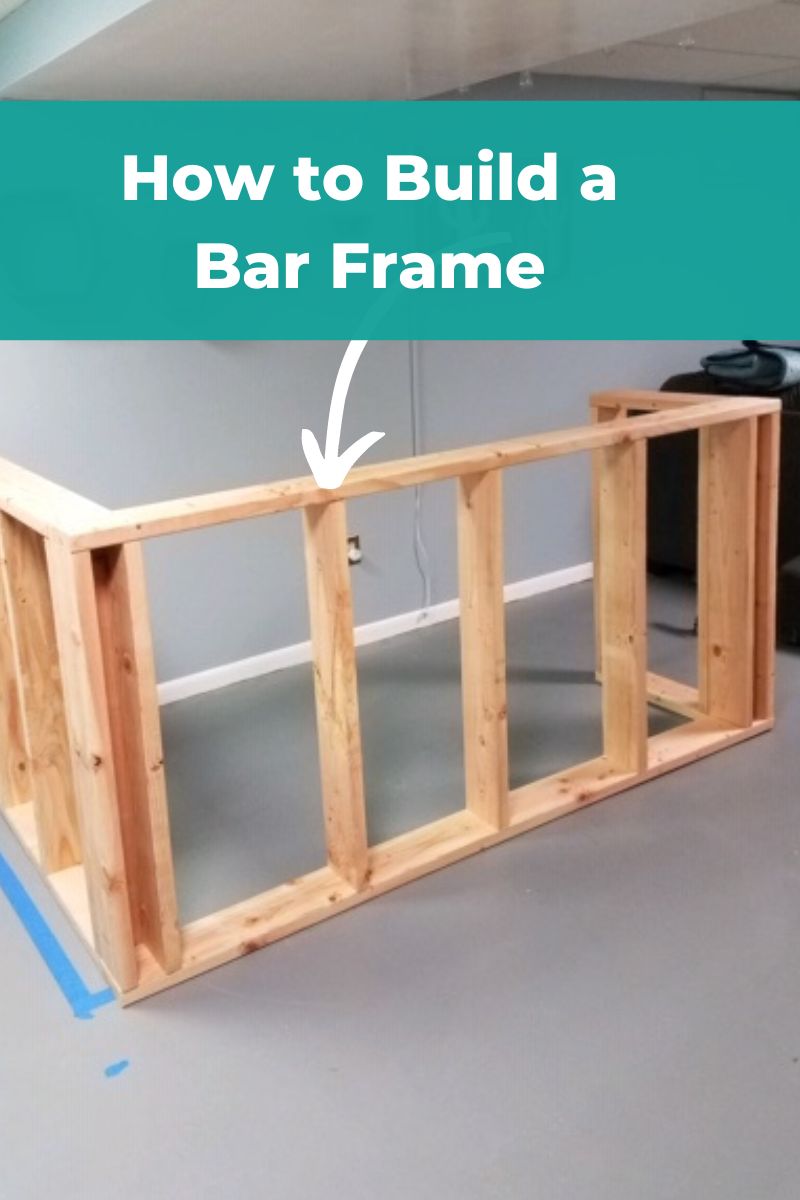


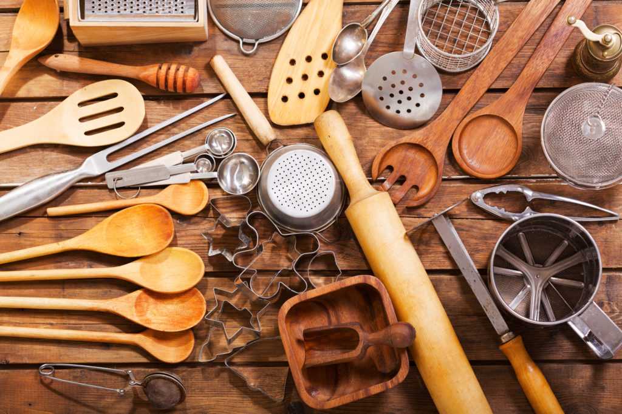



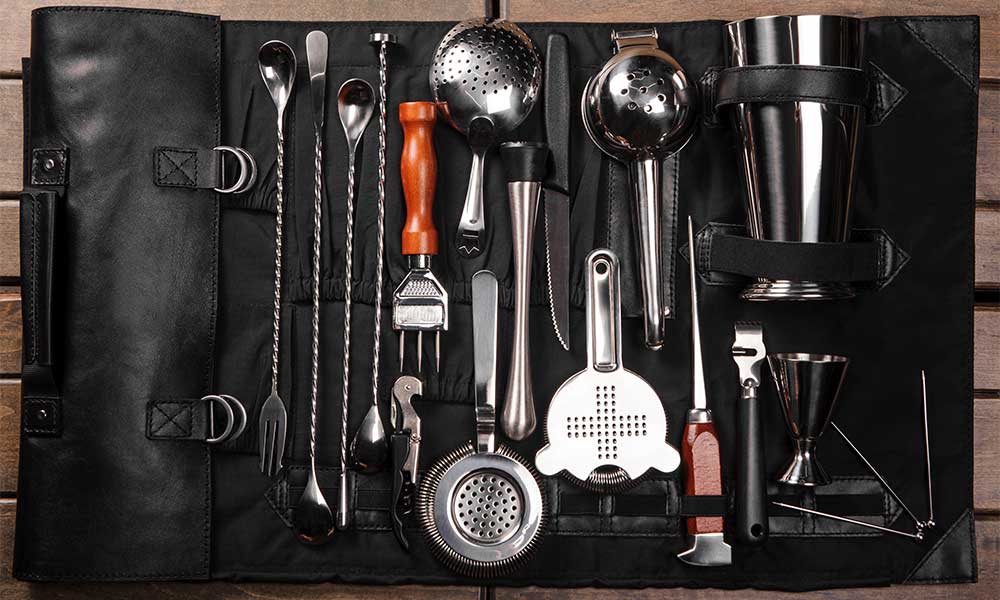
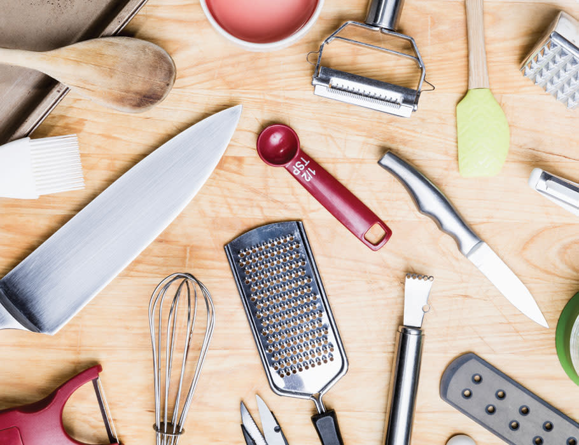
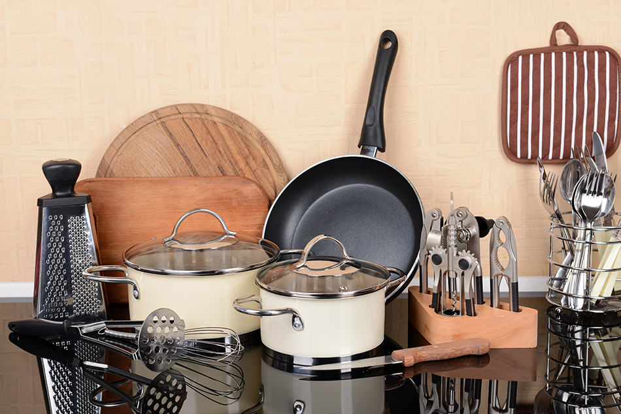

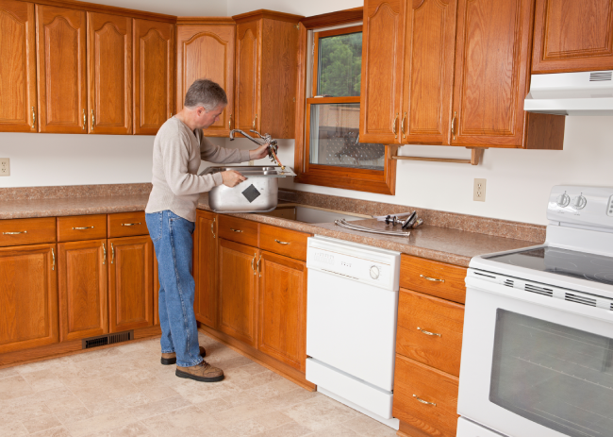




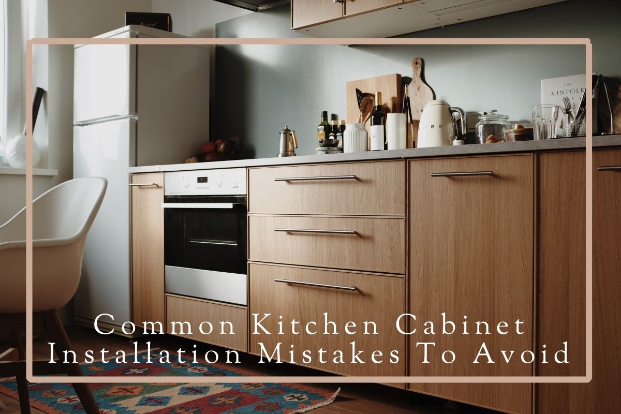






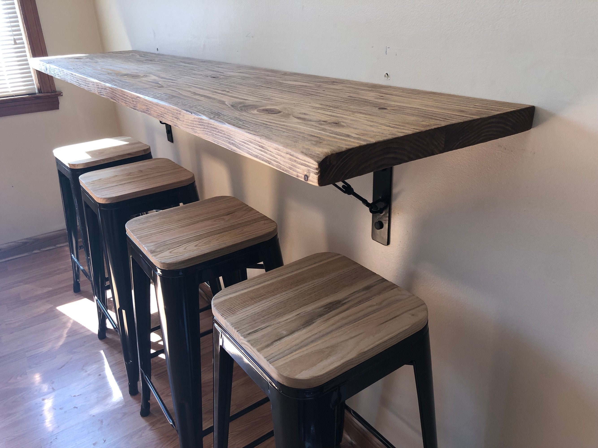
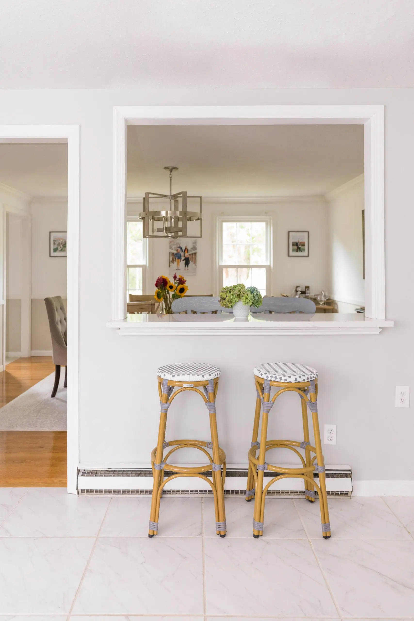


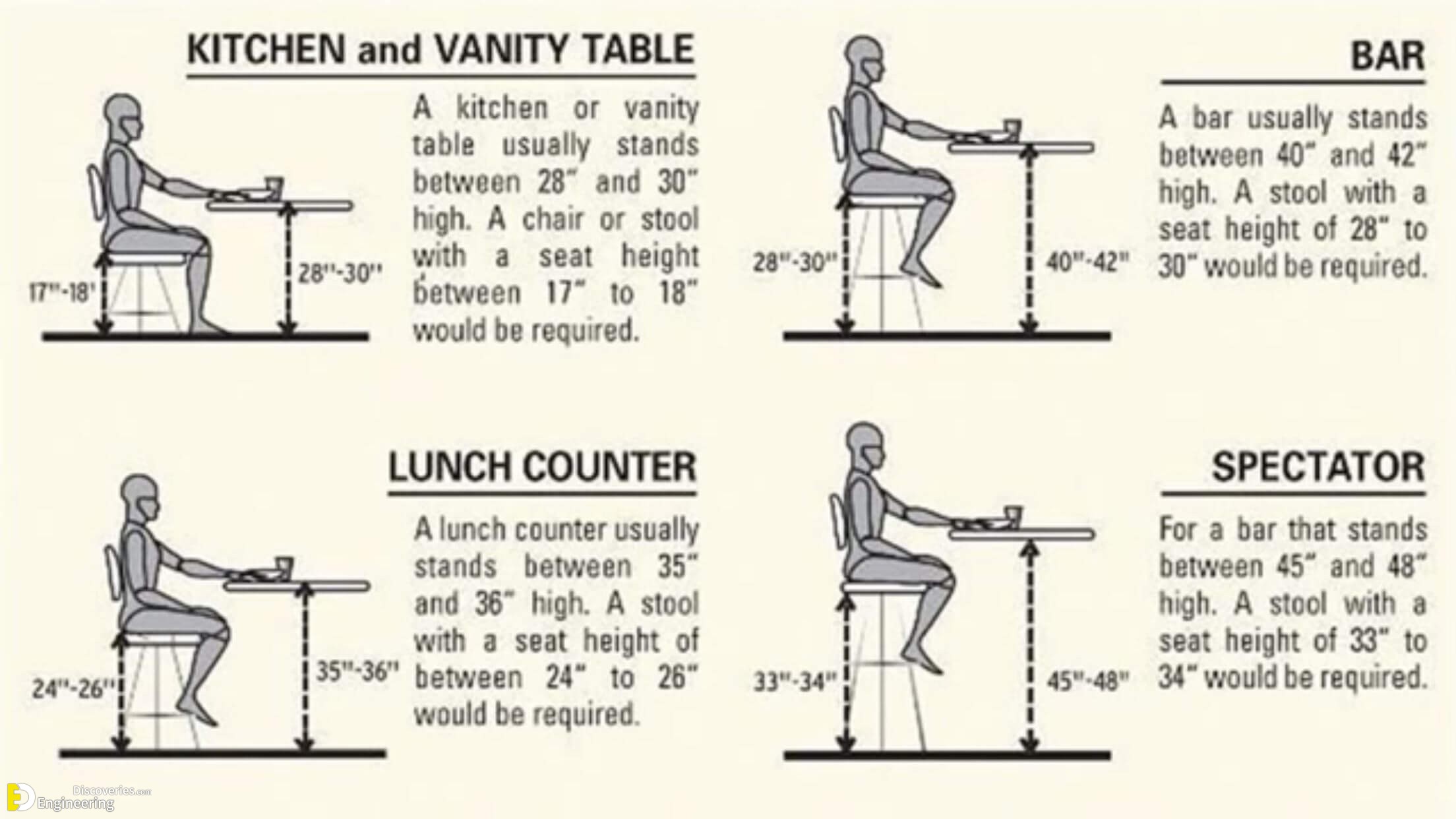

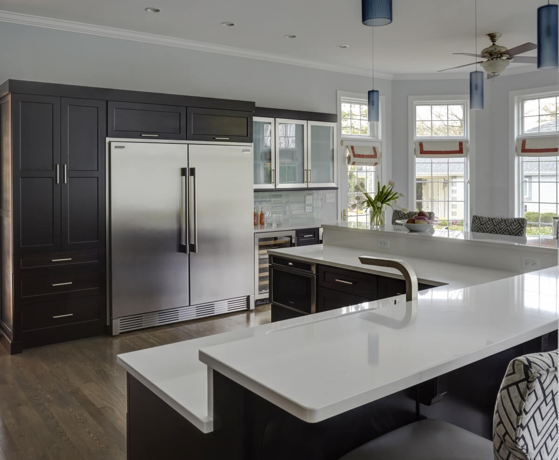





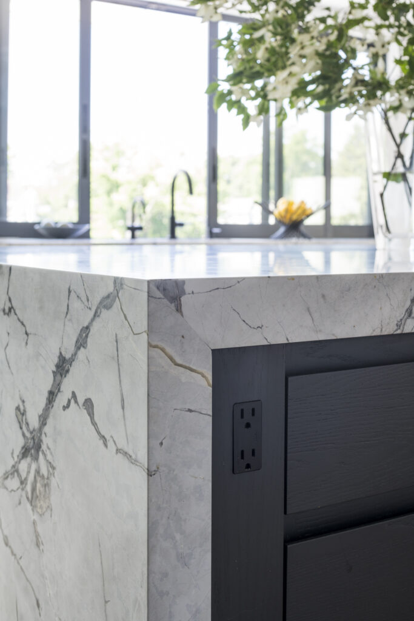





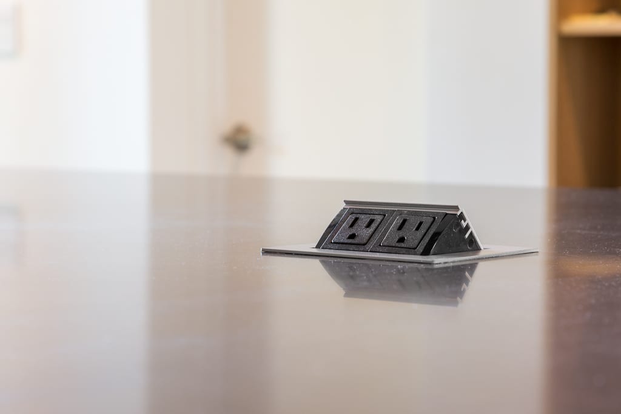

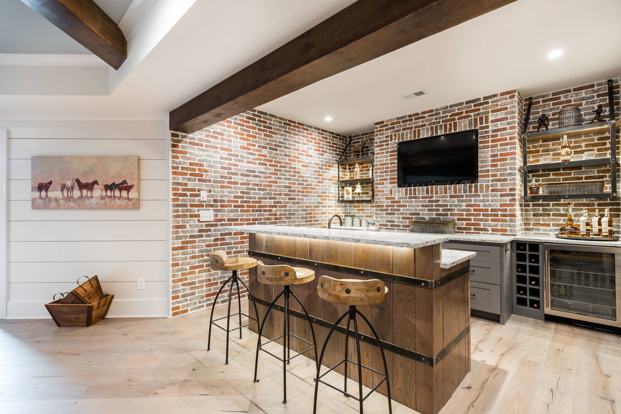
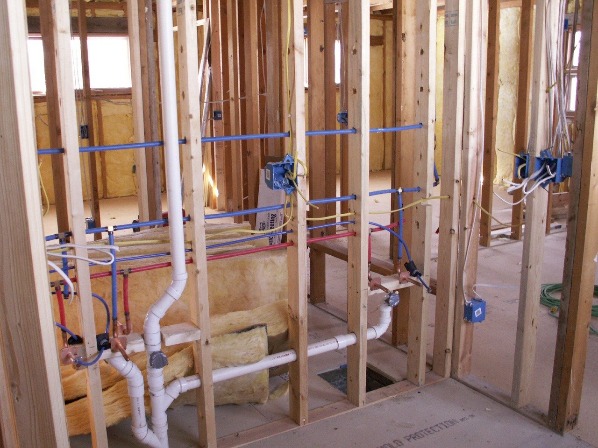
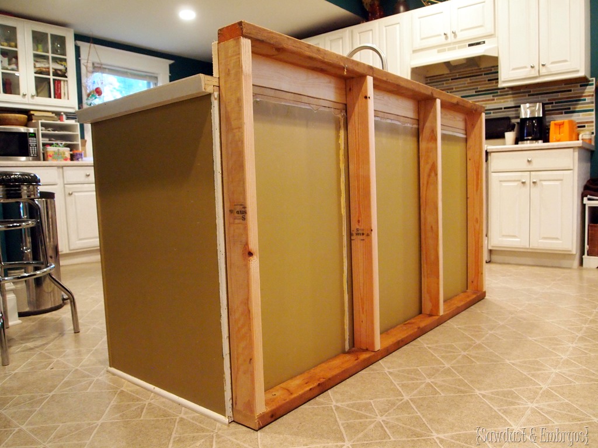






/farmhouse-style-kitchen-island-7d12569a-85b15b41747441bb8ac9429cbac8bb6b.jpg)

