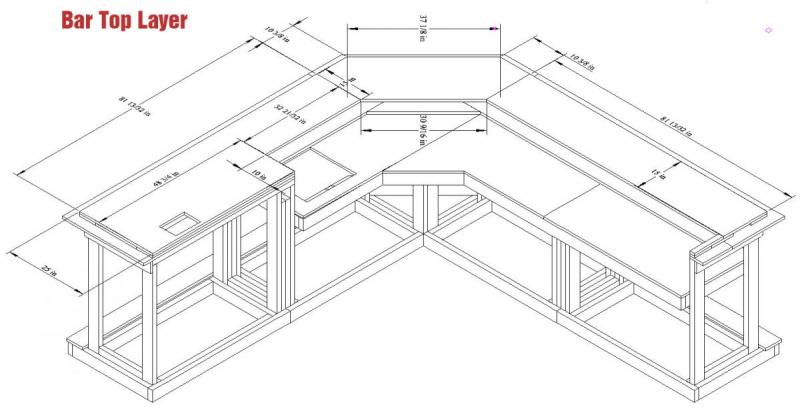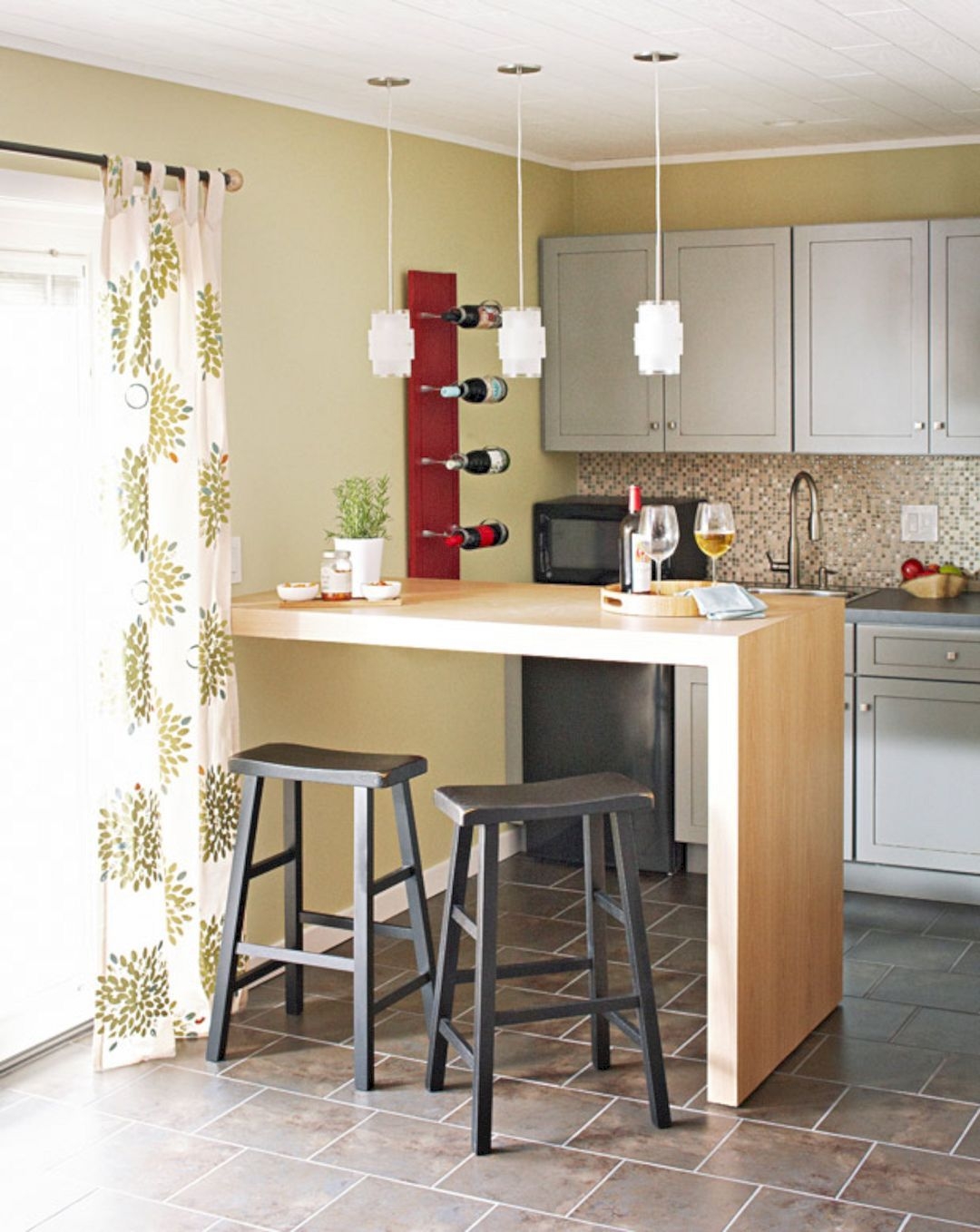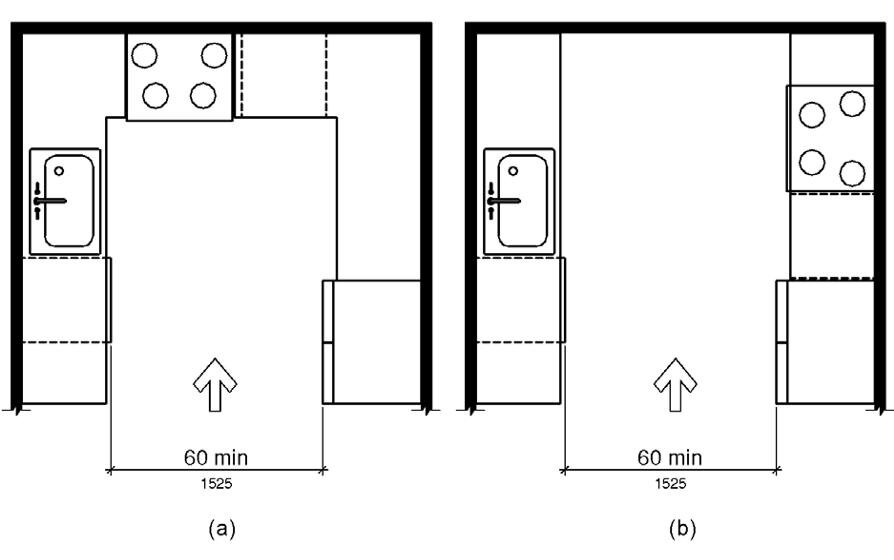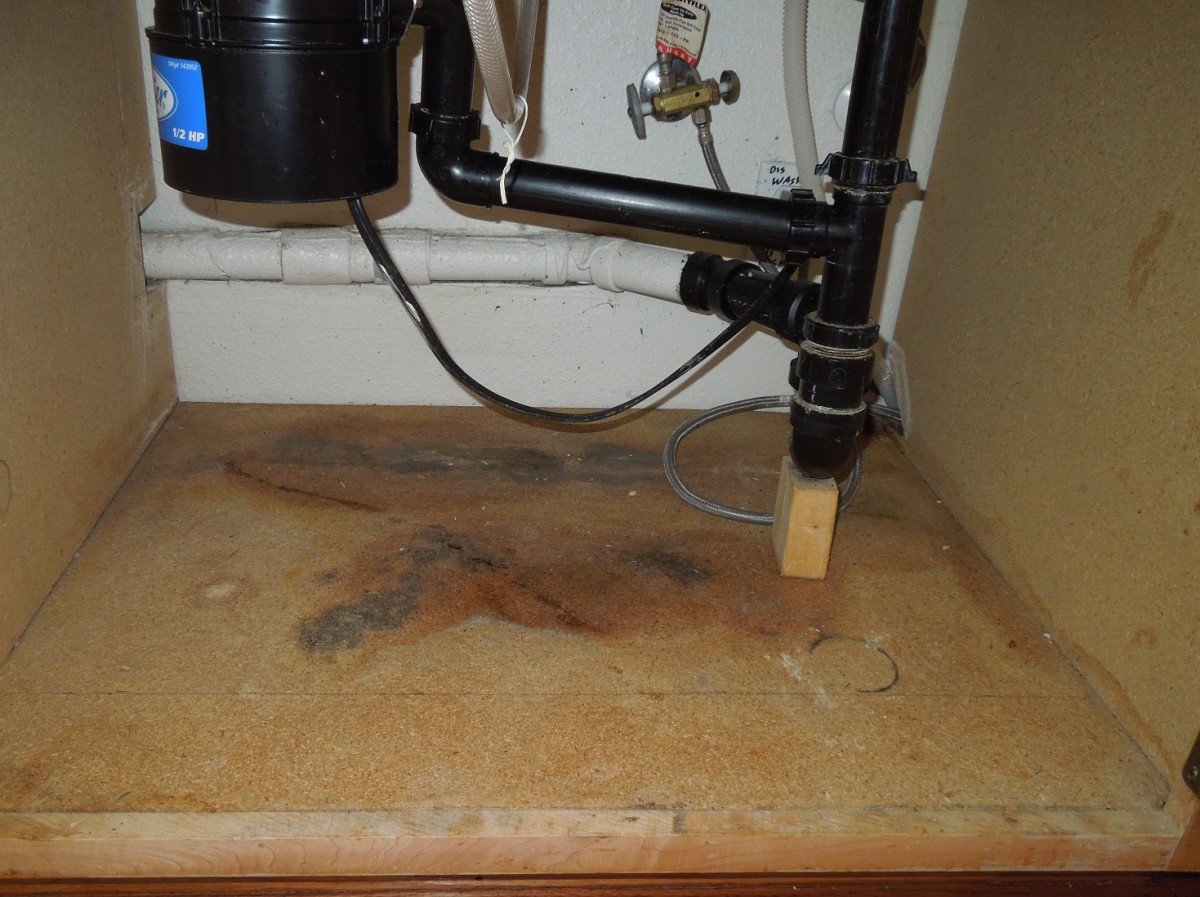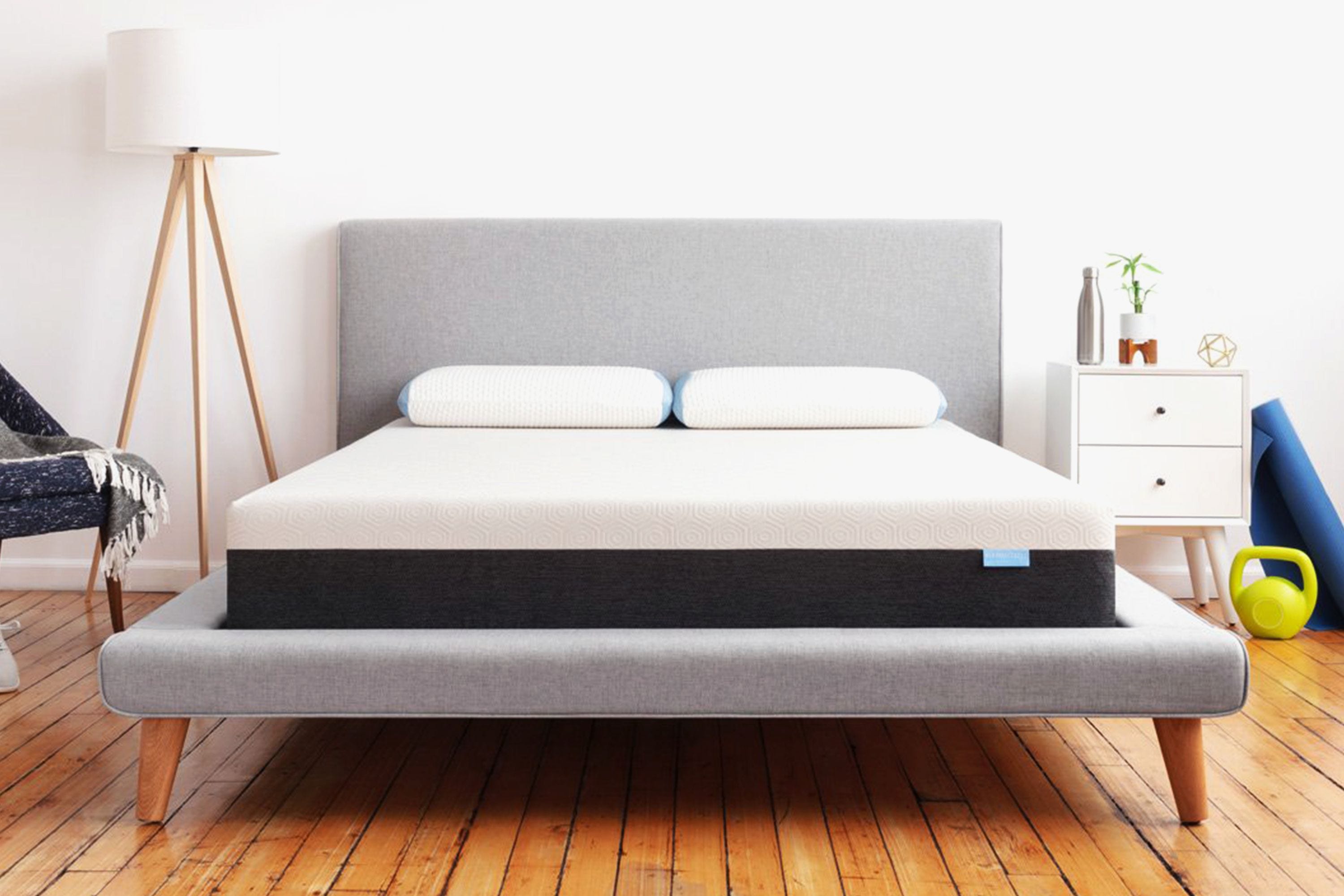If you're planning to add a bar area to your kitchen, it's important to consider the dimensions to ensure it fits seamlessly into your space. The standard kitchen bar dimensions typically range from 42 to 45 inches in height and 24 to 30 inches in depth, with a countertop overhang of 12 inches. These dimensions are ideal for comfortable seating and easy access to the bar area.Standard Kitchen Bar Dimensions
The first step in determining the dimensions of your kitchen bar is to consider the size and layout of your kitchen. Measure the available space and take into account any obstructions such as cabinets or appliances. This will give you a better idea of how much room you have to work with. Next, think about the purpose of your bar area. Will it primarily be used for seating and socializing, or will it also serve as a food preparation area? This will help determine the size and height of your bar. Lastly, consider the style of your kitchen. If you have a modern kitchen with sleek lines, you may want to opt for a slim, minimalist bar. For a more traditional or rustic kitchen, a larger and more substantial bar may be more appropriate.How to Determine Kitchen Bar Dimensions
The average dimensions for a kitchen bar are 42 inches in height, 24 inches in depth, and with a countertop overhang of 12 inches. This size is suitable for most kitchen layouts and allows for comfortable seating for both adults and children. However, it's important to keep in mind that these are just guidelines and can be adjusted based on your personal preferences and needs. For example, if you have tall bar stools, you may want to increase the height of your bar to 45 inches for a more comfortable seating arrangement.Average Kitchen Bar Dimensions
The minimum dimensions for a kitchen bar should be at least 36 inches in height and 18 inches in depth, with a countertop overhang of 9 inches. This size is suitable for smaller kitchens or for those on a budget, as it takes up less space and requires fewer materials. However, keep in mind that a smaller bar may not be as comfortable for seating and may not provide enough space for food preparation. It's important to find a balance between minimum dimensions and functionality for your kitchen bar.Minimum Kitchen Bar Dimensions
The ideal kitchen bar dimensions will vary based on your personal preferences and needs. However, a good rule of thumb is to aim for a height of 42 inches, a depth of 24 inches, and a countertop overhang of 12 inches. This size allows for comfortable seating and ample space for food preparation. In addition, consider adding a footrest at the bottom of your bar for added comfort for your guests. This can also serve as a design element to tie in with the rest of your kitchen.Ideal Kitchen Bar Dimensions
If you're unsure about the dimensions of your kitchen bar or want the flexibility to change it in the future, consider opting for an adjustable bar. This can be achieved by using bar stools with adjustable heights or by installing a bar with extendable legs. This allows you to customize the height and size of your bar to fit your needs, making it suitable for a variety of purposes and occasions.Adjustable Kitchen Bar Dimensions
If you have a specific vision for your kitchen bar, you may want to consider going the custom route. This allows you to design a bar that perfectly fits your space and meets your specific needs. Custom kitchen bars can come in a variety of shapes and sizes, from L-shaped bars to curved bars, and can be made with a variety of materials to match your kitchen's style.Custom Kitchen Bar Dimensions
If you have a small kitchen, you may think that a bar is out of the question. However, there are still options for incorporating a bar into your space. One solution is to opt for a drop-down bar that can be folded away when not in use. Alternatively, you can use a kitchen island as a multifunctional bar area. Simply add bar stools and a countertop overhang to create a cozy and functional bar in your small kitchen.Kitchen Bar Dimensions for Small Spaces
If you have a large kitchen, you have more room to play with when it comes to your bar dimensions. Consider adding a large and substantial bar with plenty of seating for entertaining guests. You can also create a bar that serves as a focal point for your kitchen by adding unique design elements such as a built-in wine rack or a decorative backsplash.Kitchen Bar Dimensions for Large Spaces
In order to make your kitchen bar accessible for individuals with disabilities, it's important to consider ADA compliance when determining the dimensions. This includes having a knee clearance of at least 27 inches and a maximum height of 36 inches for the countertop. In addition, make sure there is enough space for a wheelchair or mobility device to maneuver around the bar area comfortably. In conclusion, the dimensions of your kitchen bar will depend on various factors such as the size of your kitchen, your personal preferences, and the purpose of the bar. By considering these factors and incorporating them into your design, you can create a functional and stylish kitchen bar that fits seamlessly into your space.Kitchen Bar Dimensions for ADA Compliance
The Importance of Kitchen Bar Dimensions in House Design

Why Kitchen Bar Dimensions Matter
 When it comes to designing your dream house, the kitchen is often considered the heart of the home. It is where we gather to cook, eat, and spend time with our loved ones. And for those who love to entertain, having a kitchen bar is a must-have feature. Not only does it provide additional seating and dining space, but it also adds a touch of elegance and functionality to the overall design.
However, when planning a kitchen bar, one crucial aspect that often gets overlooked is the dimensions. Many homeowners tend to focus on the aesthetic appeal and overlook the practicality of the bar. But the truth is, the dimensions of a kitchen bar play a crucial role in its functionality and overall design.
Properly
planned
kitchen bar dimensions can make all the difference in the
flow
and
efficiency
of your kitchen. For instance, if the bar is too small, it can disrupt the traffic flow and make it challenging to navigate around the kitchen. On the other hand, a bar that is too big can take up too much space and make the kitchen feel cramped and overcrowded.
When it comes to designing your dream house, the kitchen is often considered the heart of the home. It is where we gather to cook, eat, and spend time with our loved ones. And for those who love to entertain, having a kitchen bar is a must-have feature. Not only does it provide additional seating and dining space, but it also adds a touch of elegance and functionality to the overall design.
However, when planning a kitchen bar, one crucial aspect that often gets overlooked is the dimensions. Many homeowners tend to focus on the aesthetic appeal and overlook the practicality of the bar. But the truth is, the dimensions of a kitchen bar play a crucial role in its functionality and overall design.
Properly
planned
kitchen bar dimensions can make all the difference in the
flow
and
efficiency
of your kitchen. For instance, if the bar is too small, it can disrupt the traffic flow and make it challenging to navigate around the kitchen. On the other hand, a bar that is too big can take up too much space and make the kitchen feel cramped and overcrowded.
Factors to Consider when Determining Kitchen Bar Dimensions
 1. Available Space:
The first and most important factor to consider when determining kitchen bar dimensions is the available space. You want to make sure that the bar doesn't take up too much space and leave enough room for other kitchen essentials such as cabinets, appliances, and a comfortable walking area.
2. Functionality:
Think about how you plan to use your kitchen bar. Will it be used primarily for dining, as a breakfast bar, or for entertaining guests? This will help determine the size and shape of your bar.
3. Seating Capacity:
The number of people you want to accommodate at your kitchen bar will also play a role in determining its dimensions. On average, a standard bar height ranges from 36-42 inches and can comfortably seat 2-3 people. However, if you plan on having more guests, you may want to consider a larger bar with a longer overhang for additional seating.
4. Ergonomics:
A properly designed kitchen bar should be ergonomically functional, meaning it should be comfortable and easy to use. The height of the bar should be at a comfortable level for both sitting and standing, and the distance between the bar and the counter should allow for easy access to food and drinks.
1. Available Space:
The first and most important factor to consider when determining kitchen bar dimensions is the available space. You want to make sure that the bar doesn't take up too much space and leave enough room for other kitchen essentials such as cabinets, appliances, and a comfortable walking area.
2. Functionality:
Think about how you plan to use your kitchen bar. Will it be used primarily for dining, as a breakfast bar, or for entertaining guests? This will help determine the size and shape of your bar.
3. Seating Capacity:
The number of people you want to accommodate at your kitchen bar will also play a role in determining its dimensions. On average, a standard bar height ranges from 36-42 inches and can comfortably seat 2-3 people. However, if you plan on having more guests, you may want to consider a larger bar with a longer overhang for additional seating.
4. Ergonomics:
A properly designed kitchen bar should be ergonomically functional, meaning it should be comfortable and easy to use. The height of the bar should be at a comfortable level for both sitting and standing, and the distance between the bar and the counter should allow for easy access to food and drinks.
In Conclusion
 In conclusion, when it comes to designing a kitchen bar, the dimensions should not be overlooked. It is essential to consider the available space, functionality, seating capacity, and ergonomics to ensure a well-designed and functional kitchen bar. So, before you start building your dream kitchen, make sure to carefully plan and consider the dimensions of your kitchen bar for a seamless and enjoyable cooking and dining experience.
In conclusion, when it comes to designing a kitchen bar, the dimensions should not be overlooked. It is essential to consider the available space, functionality, seating capacity, and ergonomics to ensure a well-designed and functional kitchen bar. So, before you start building your dream kitchen, make sure to carefully plan and consider the dimensions of your kitchen bar for a seamless and enjoyable cooking and dining experience.



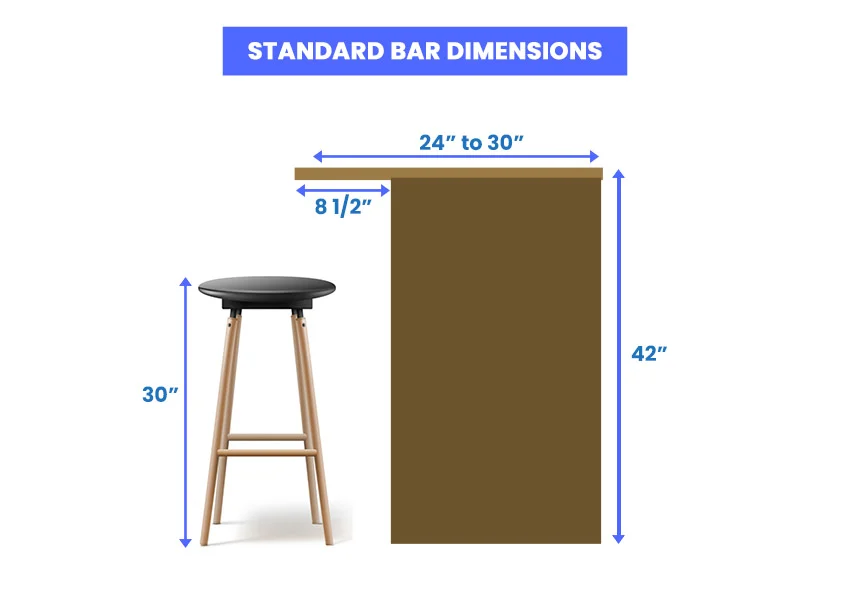








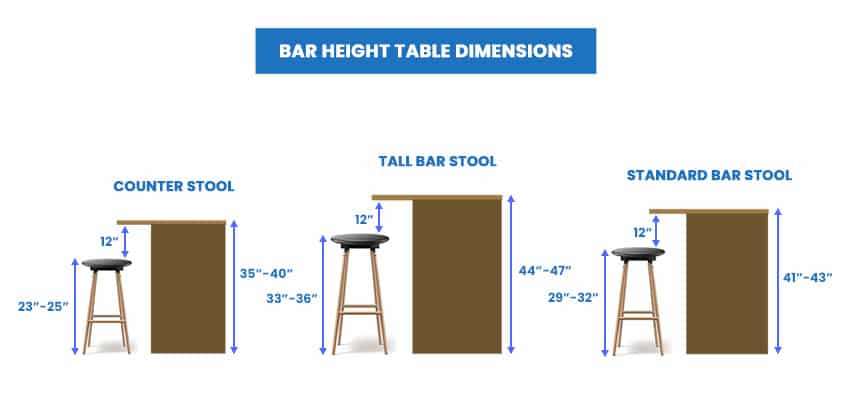




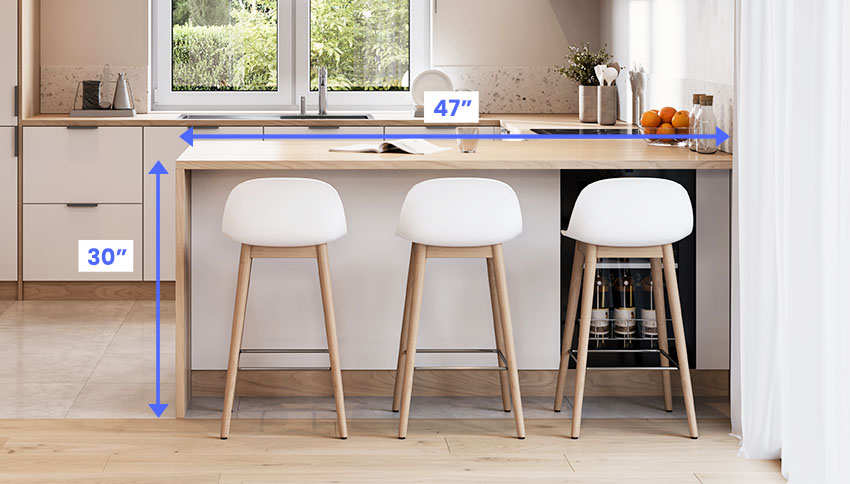



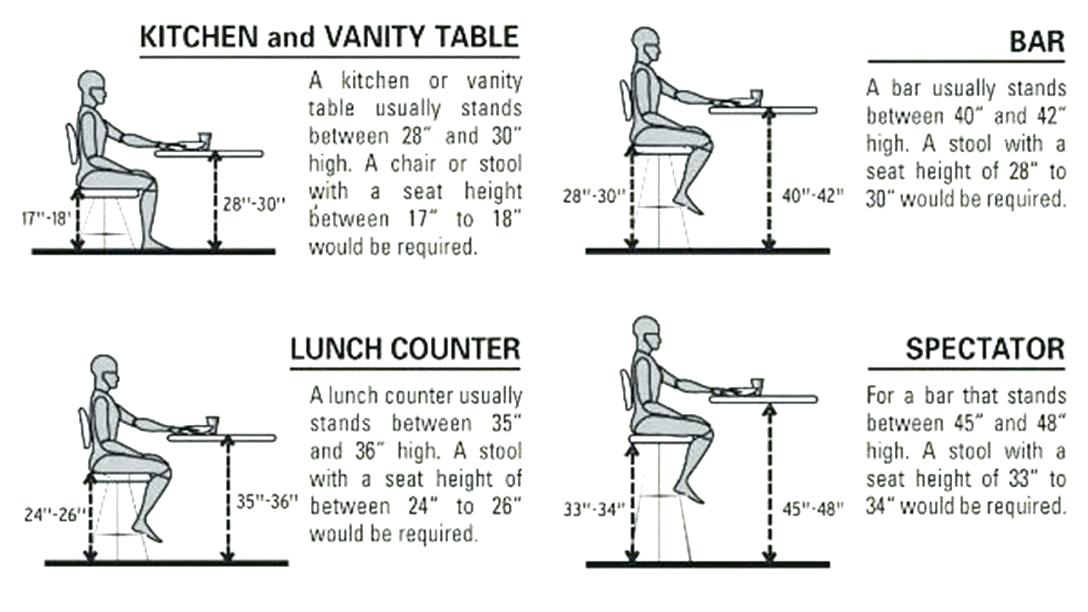
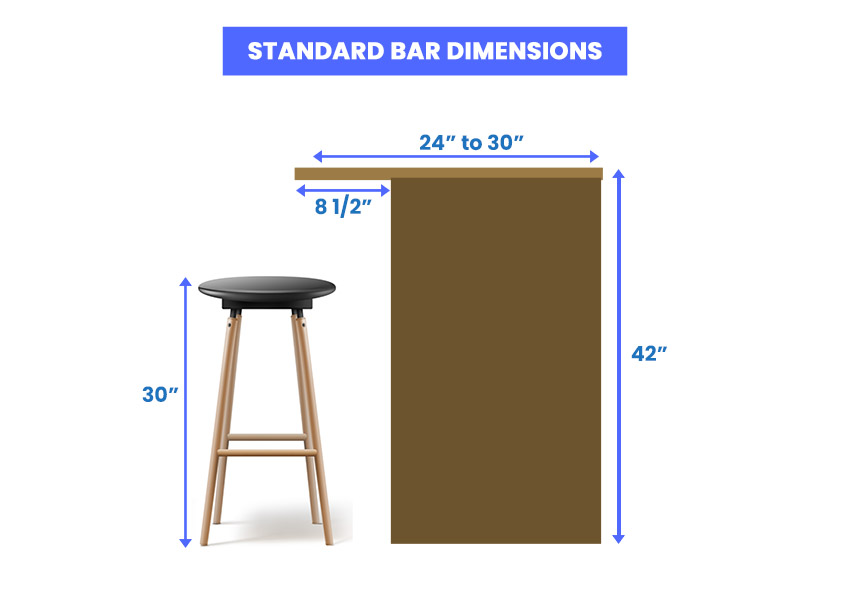


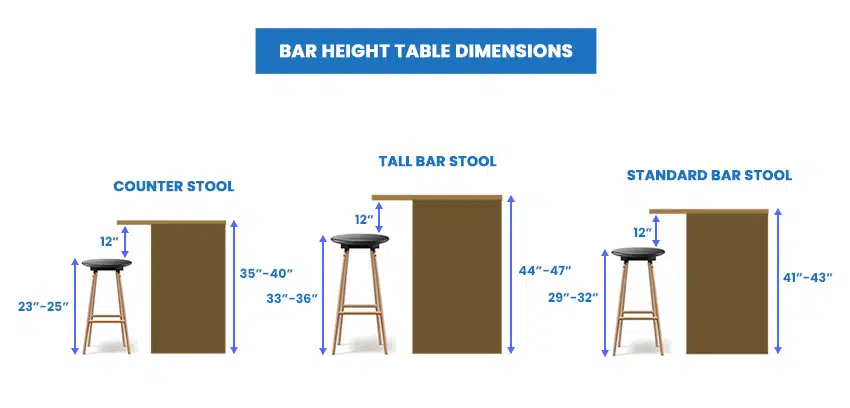
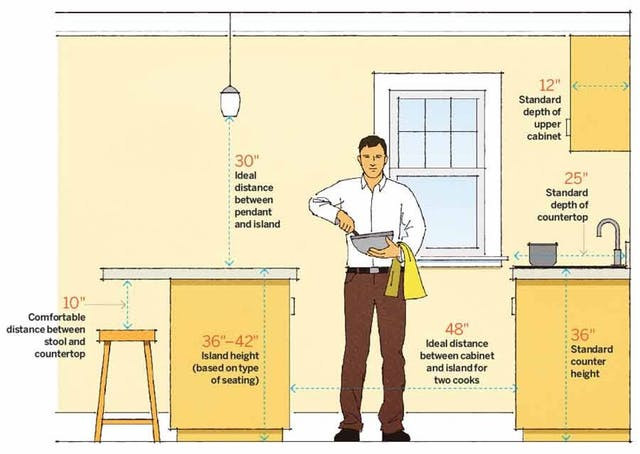

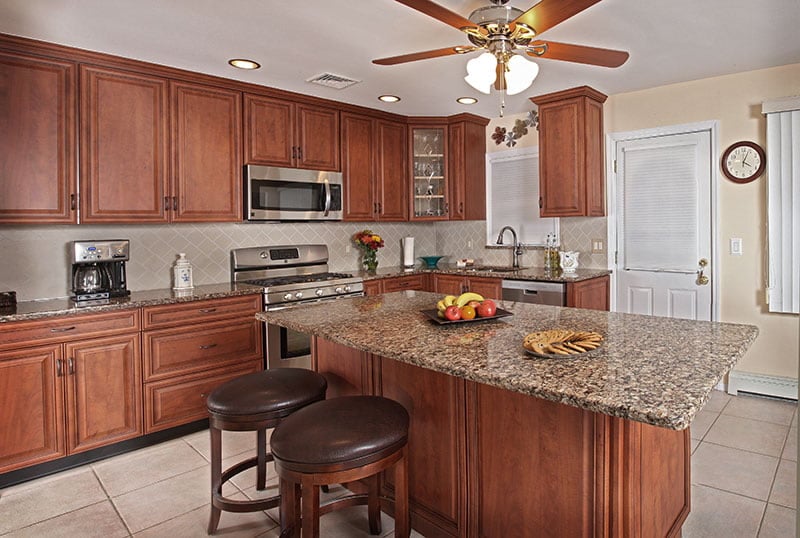




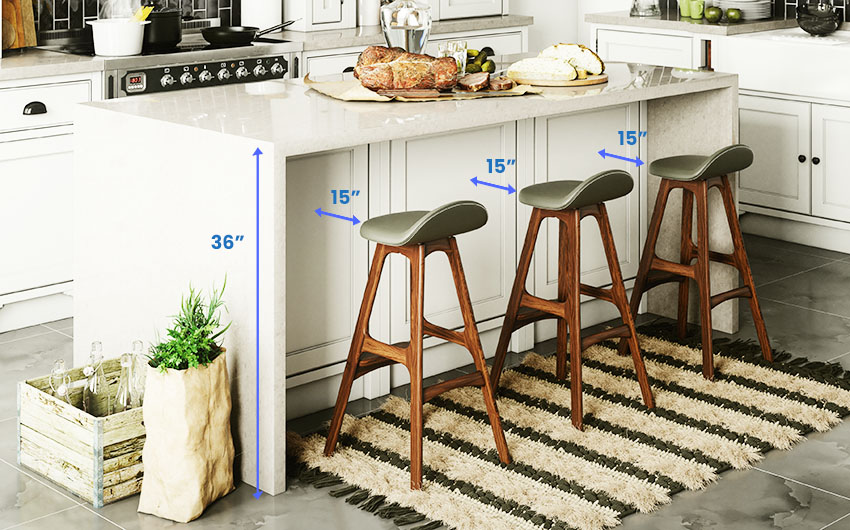



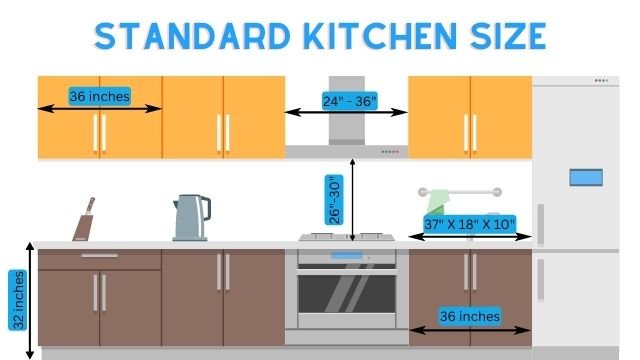
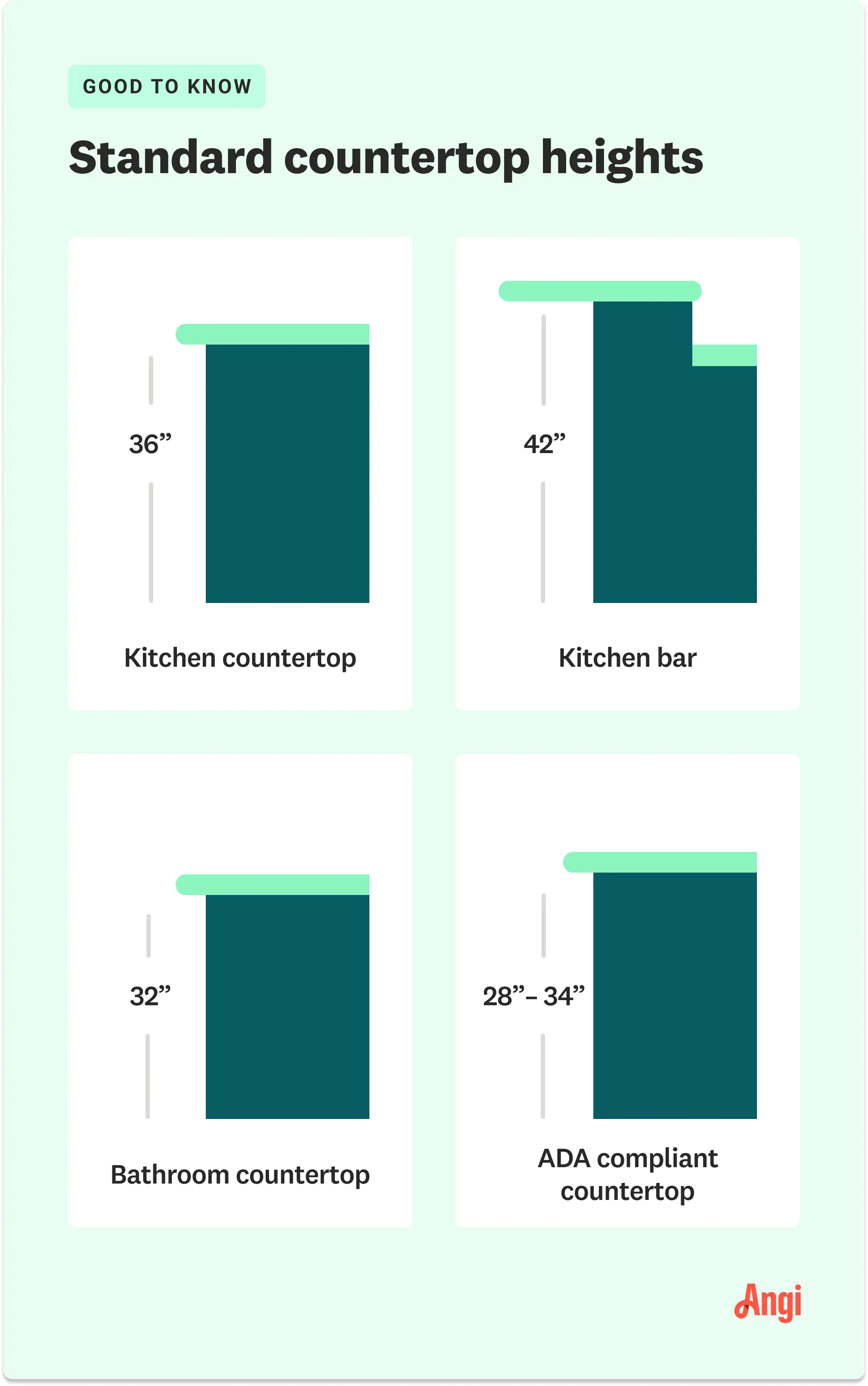









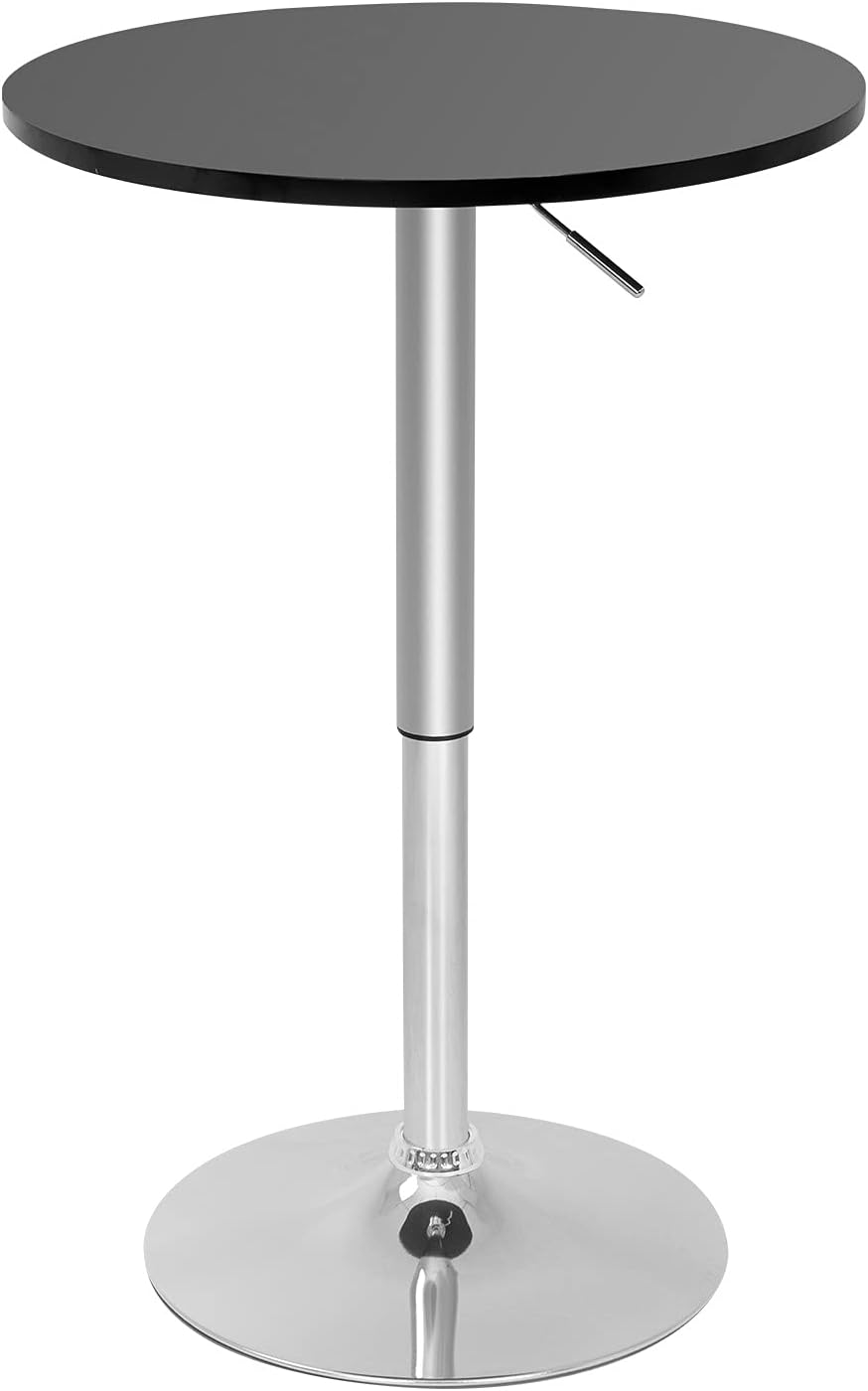


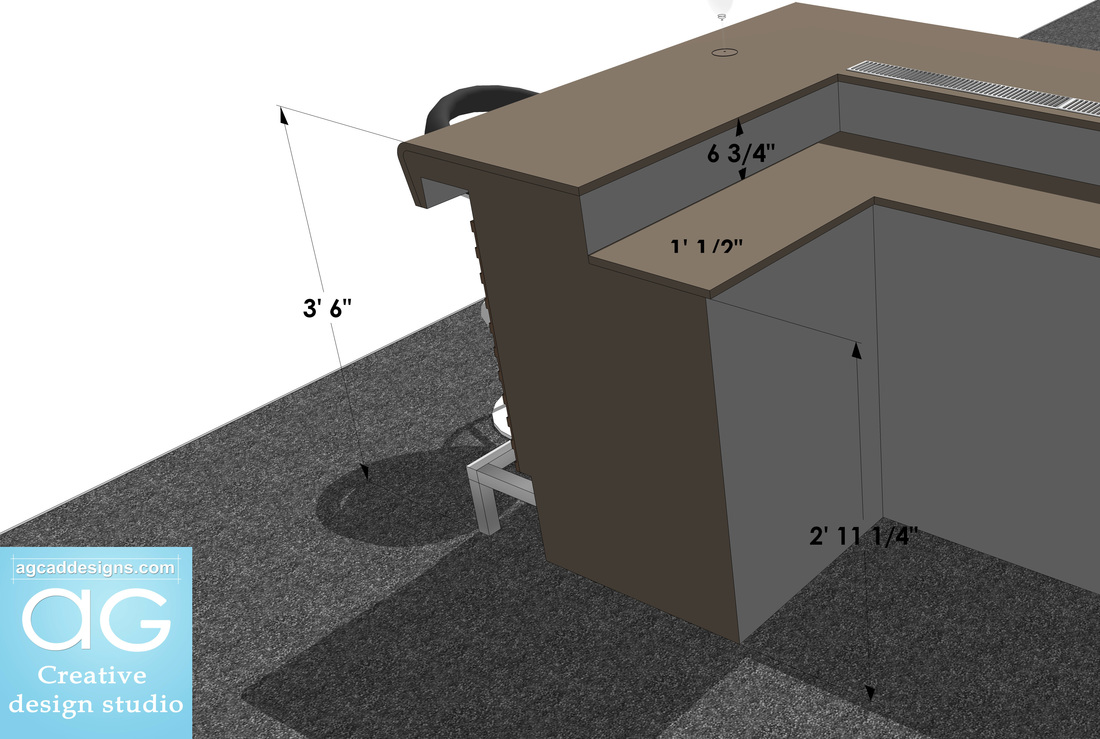


.jpg)
