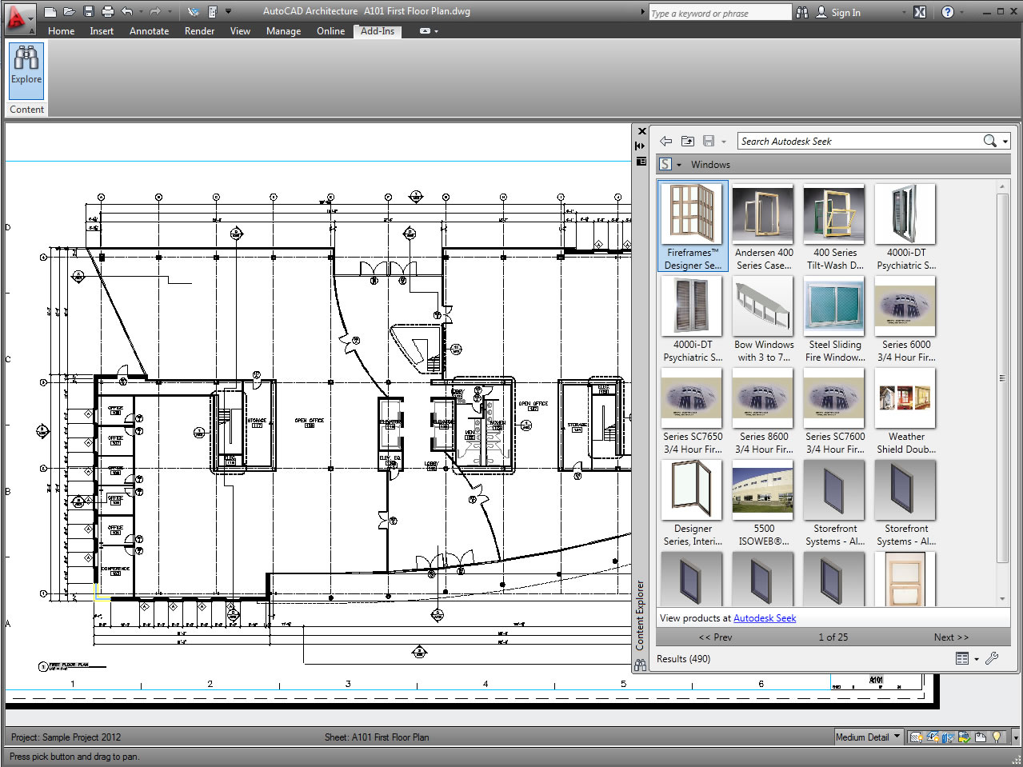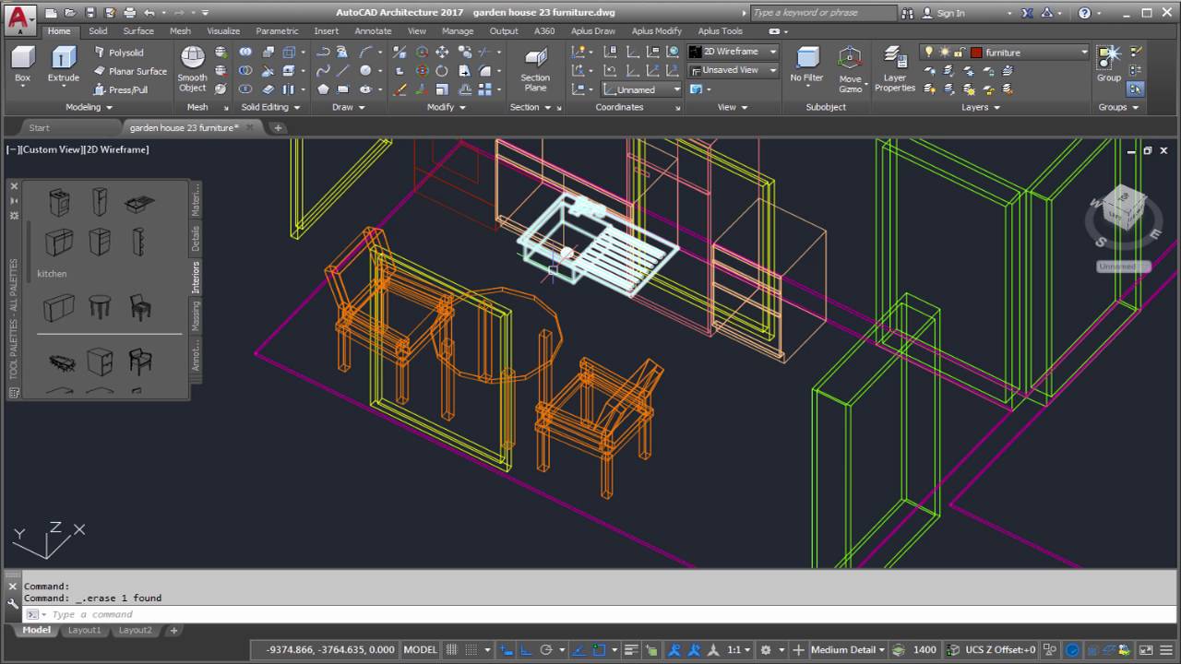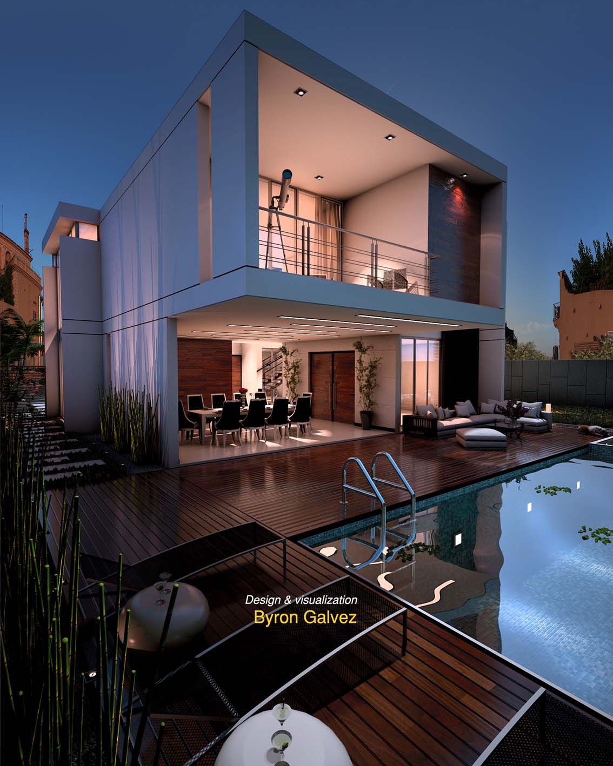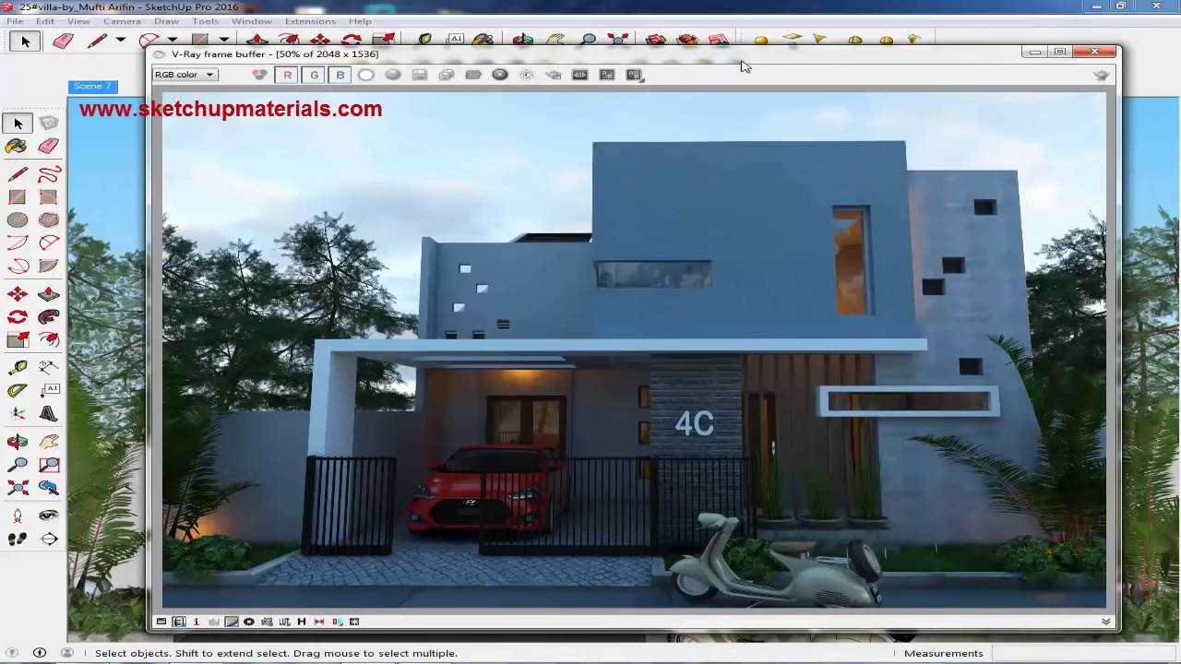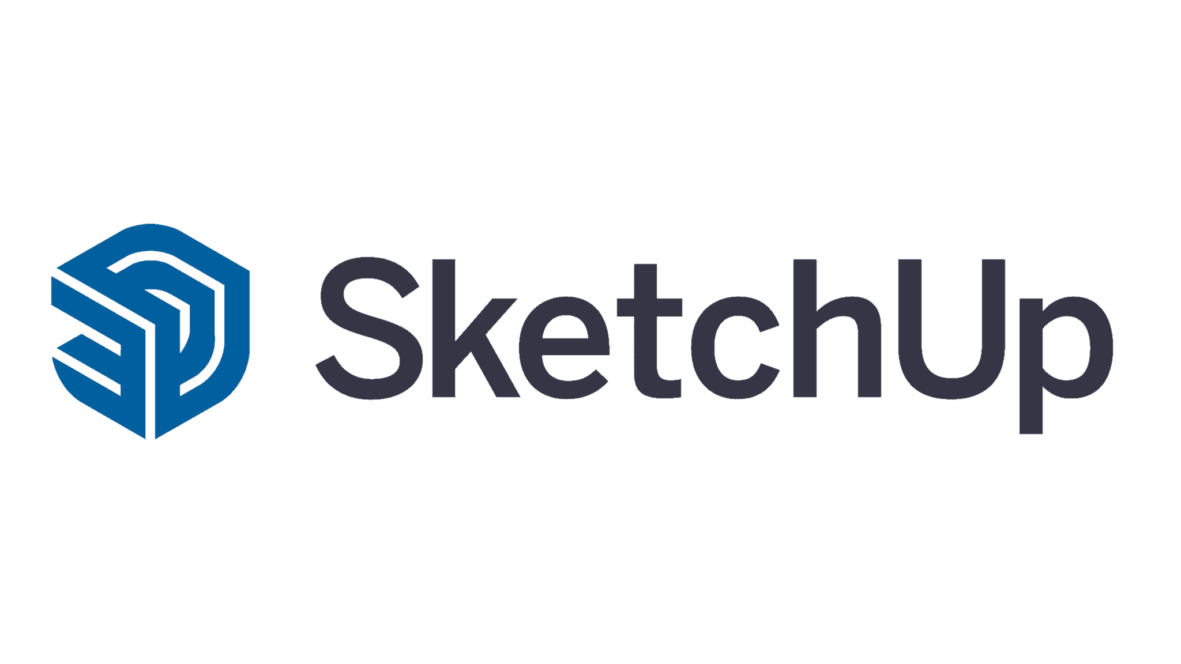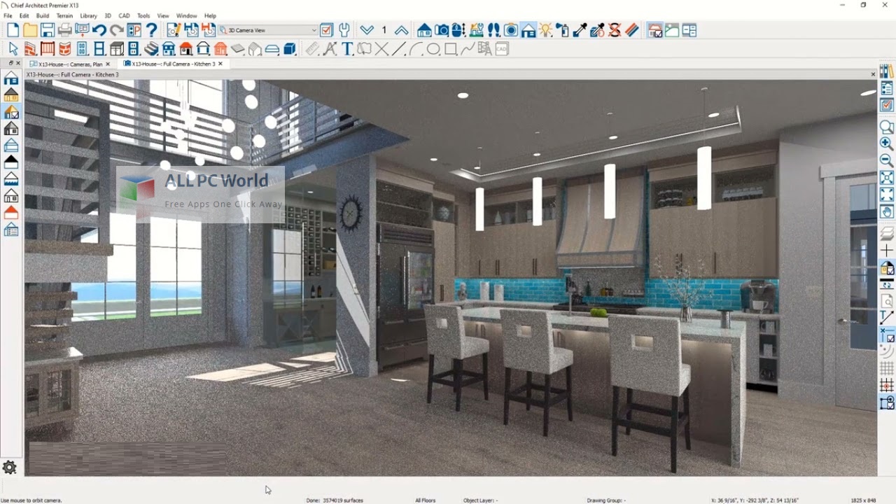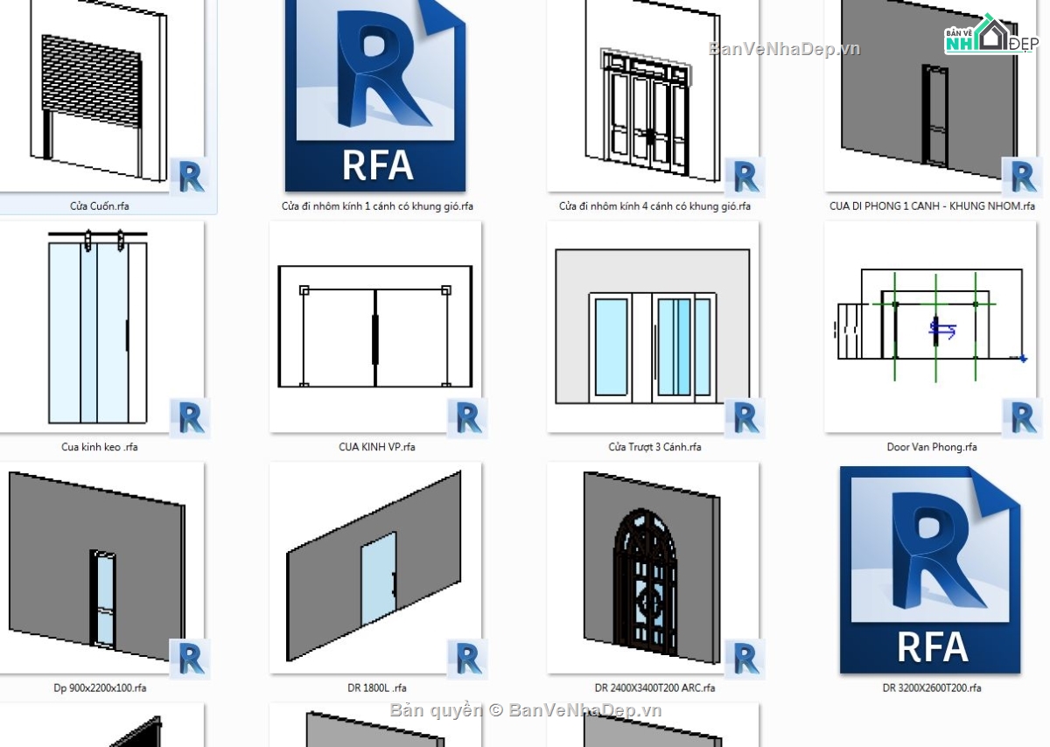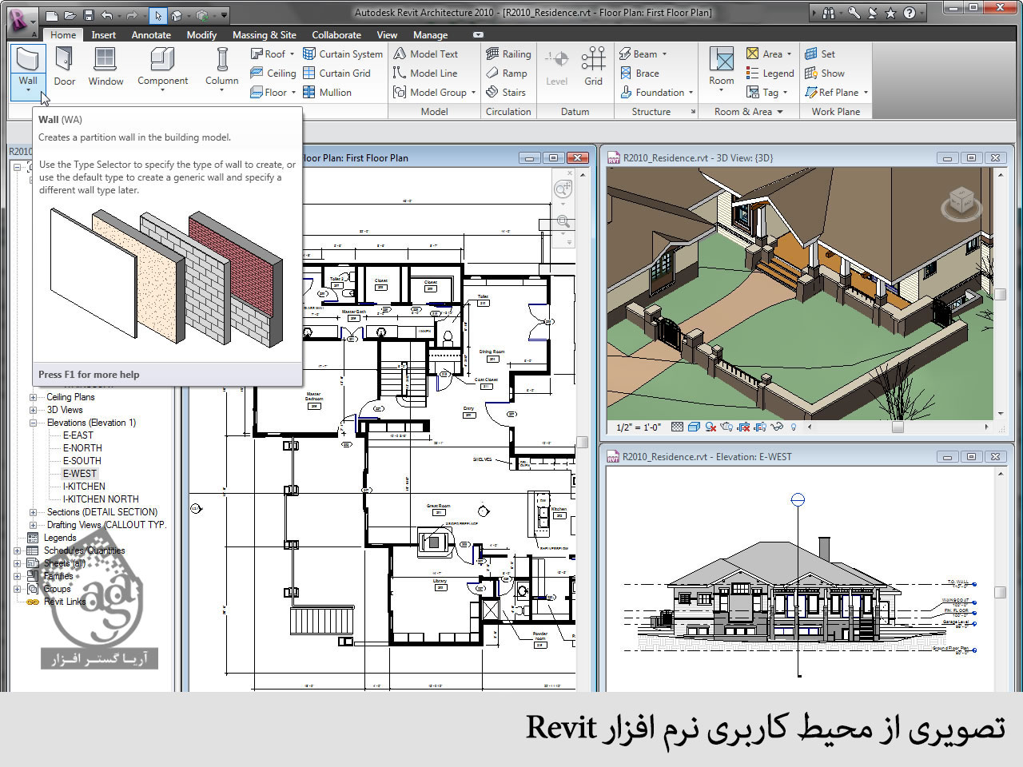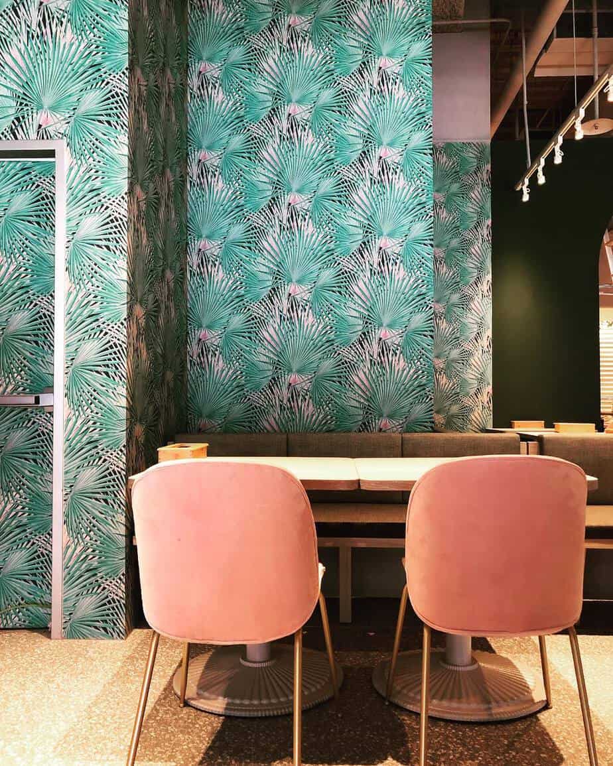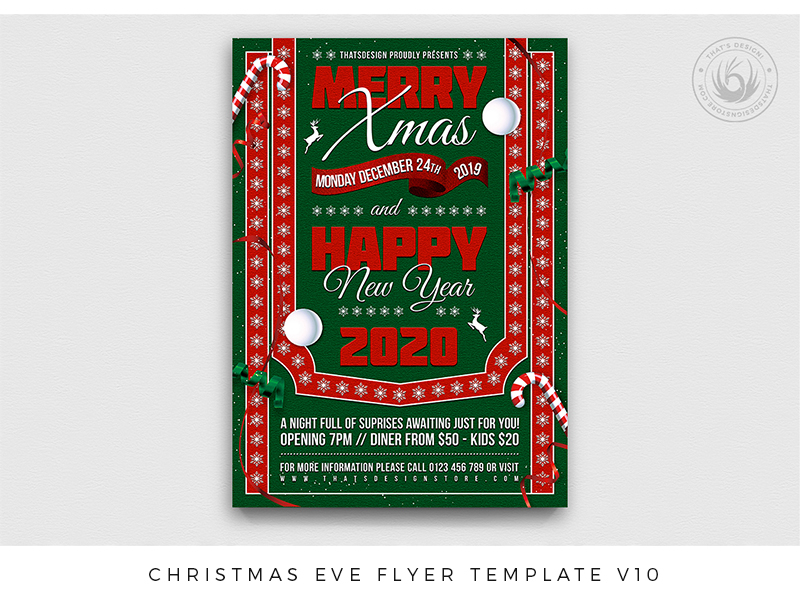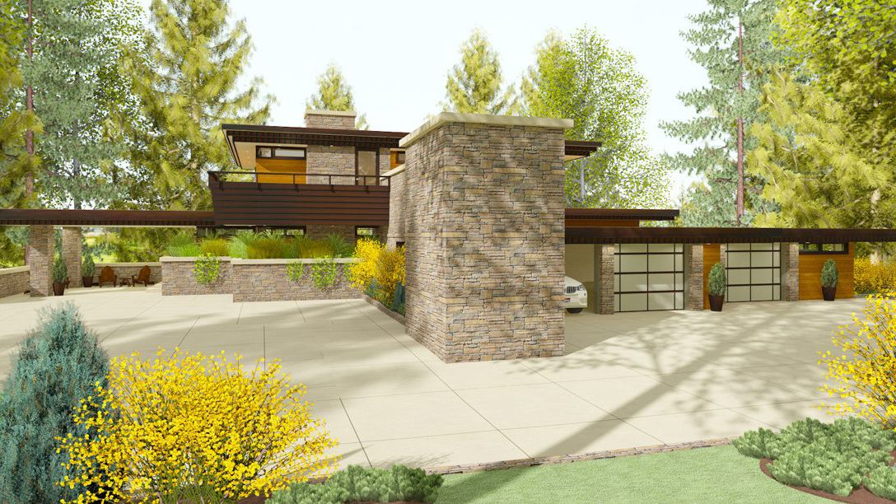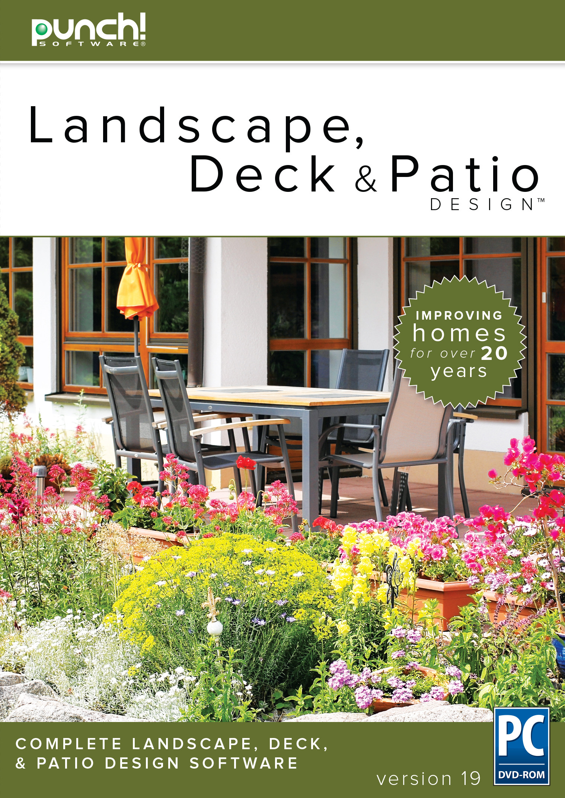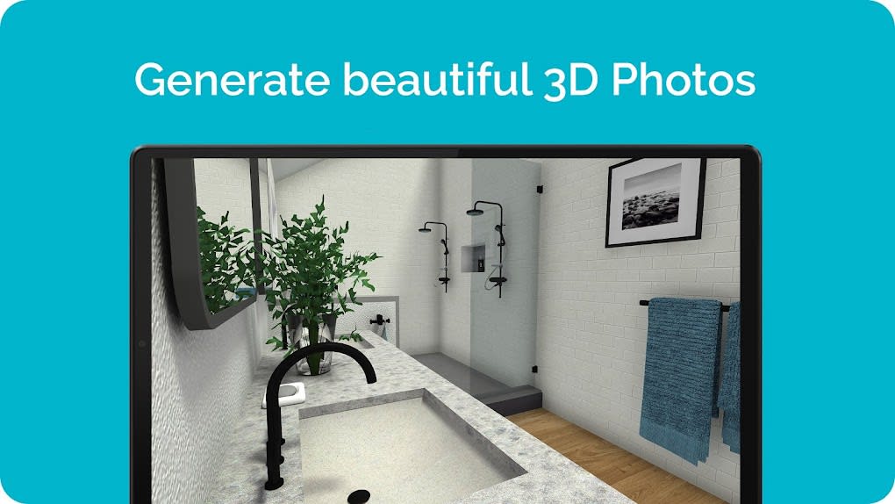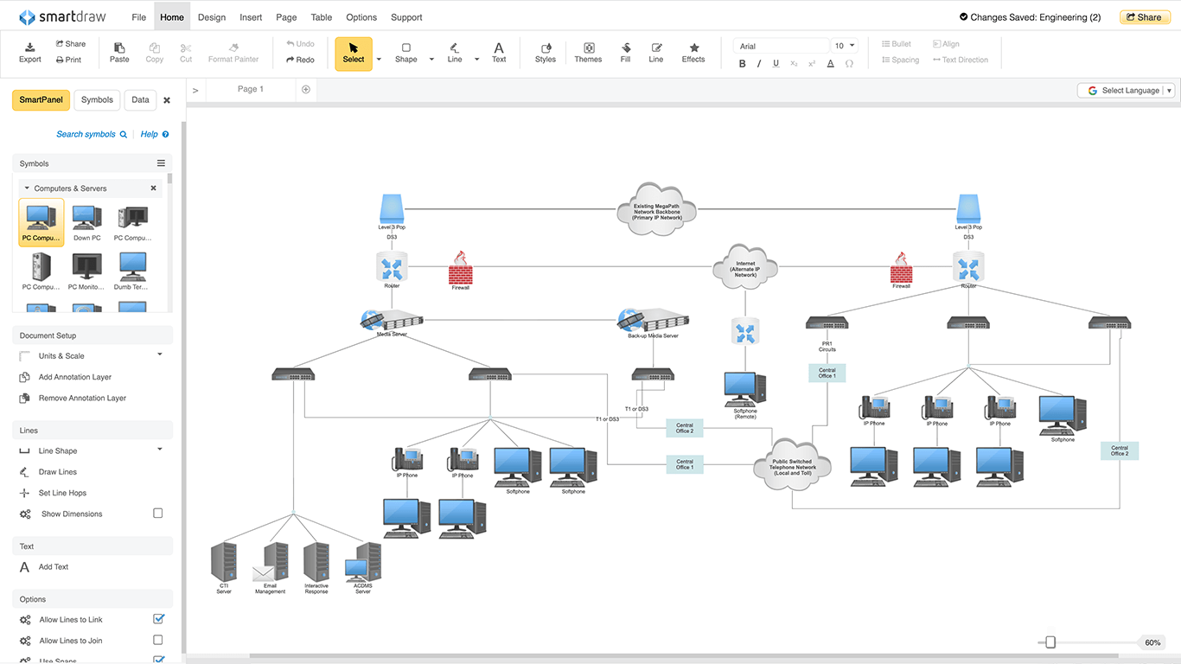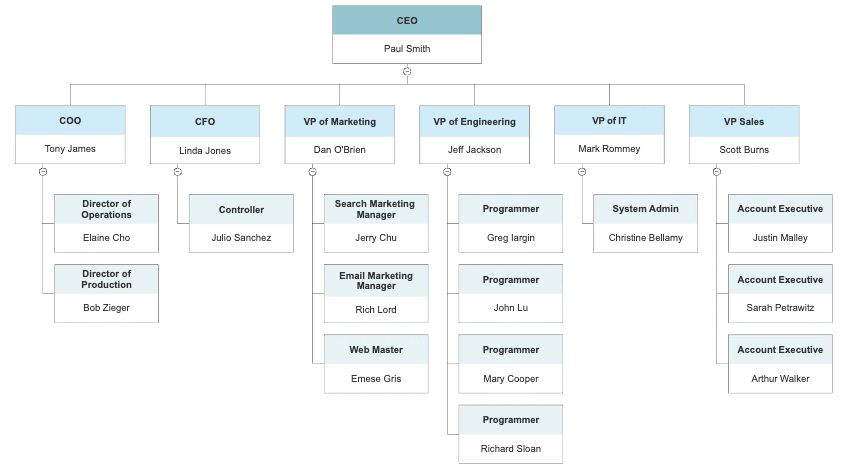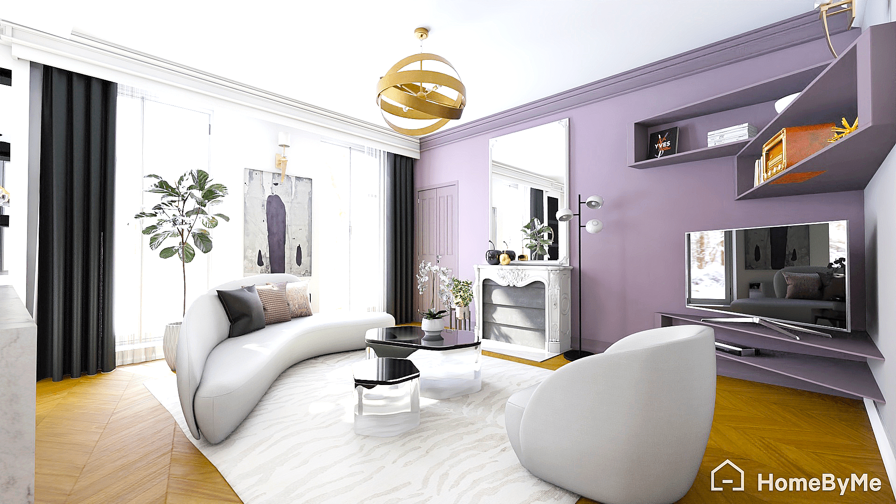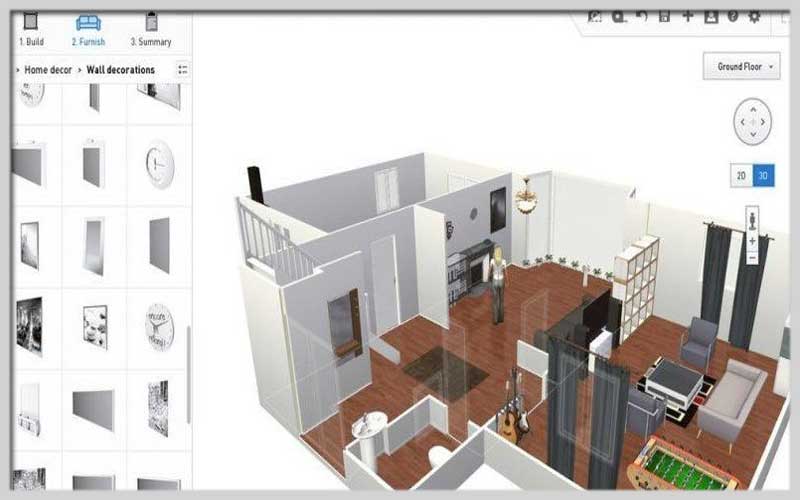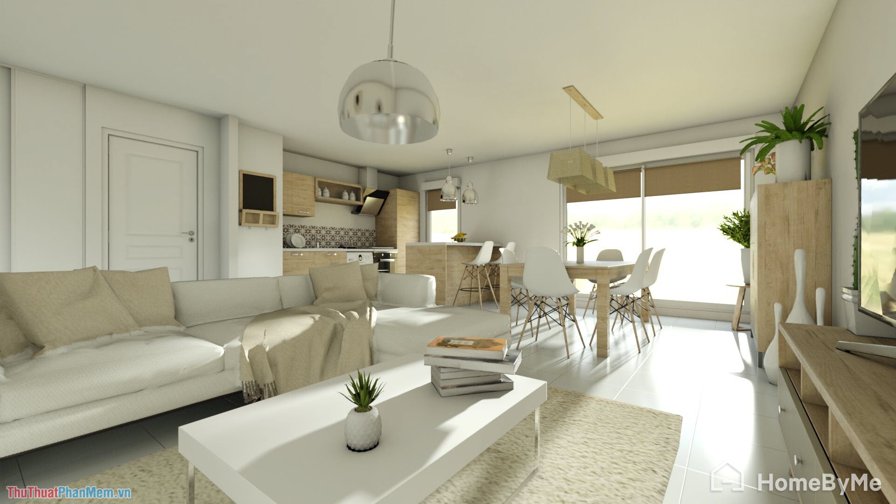1. AutoCAD Architecture
AutoCAD Architecture is one of the top-rated kitchen architecture design software in the market. It offers a wide range of tools and features that make it easy to create detailed and professional kitchen designs. With its user-friendly interface and powerful 3D modeling capabilities, designing a kitchen has never been easier.
Whether you're an architect, interior designer, or a homeowner looking to renovate your kitchen, AutoCAD Architecture has everything you need to bring your ideas to life. From creating floor plans to adding furniture and appliances, this software has all the tools to help you design a functional and visually appealing kitchen.
With its advanced rendering capabilities, you can even see how your kitchen will look in different lighting and materials, giving you a realistic view of your design before any construction work begins. Its compatibility with other CAD software also makes it a versatile option for professionals who work with different programs.
AutoCAD Architecture truly lives up to its name by offering a comprehensive and efficient solution for all your kitchen design needs.
2. SketchUp
SketchUp is another popular kitchen architecture design software that is widely used by professionals and homeowners alike. With its intuitive interface and drag-and-drop tools, it's easy to create detailed and accurate kitchen designs in no time.
One of the standout features of SketchUp is its extensive library of 3D models, including a wide range of kitchen cabinets, appliances, and furniture. This makes it easy to add realistic details to your design and give your clients or family a clear idea of what the final result will look like.
Moreover, SketchUp also offers a robust set of collaboration tools, making it a great choice for teams working on a kitchen design project. You can easily share your designs with others, get feedback, and make changes in real-time, saving you valuable time and effort.
Whether you're a beginner or an experienced designer, SketchUp has all the features you need to create stunning and functional kitchen designs.
3. Chief Architect
Chief Architect is a powerful kitchen architecture design software that offers a comprehensive set of tools for creating detailed and accurate designs. With its extensive library of kitchen-specific objects and materials, you can easily add all the necessary elements to your design, such as cabinets, appliances, and fixtures.
What sets Chief Architect apart is its advanced 3D modeling capabilities that allow you to create lifelike renderings of your kitchen design. You can even add custom lighting and textures to give your design a more realistic touch. This is a great feature for impressing clients and getting their approval on the design.
In addition, Chief Architect also offers a feature called "3D Walkthrough," which allows you to take a virtual tour of your kitchen design and see how it will look from different angles. This makes it easier to identify any potential issues and make adjustments before the construction process begins.
Chief Architect is a top choice for professionals looking for a comprehensive and advanced kitchen design software.
4. Revit
Revit is a popular kitchen architecture design software that is widely used in the architecture, engineering, and construction industry. It offers a range of tools and features that make it easy to create detailed and accurate kitchen designs.
One of the standout features of Revit is its ability to create parametric models, which means that any changes made to the design will automatically update all related elements. This makes it easier to make changes and ensures that your design remains consistent and accurate.
In addition, Revit also offers powerful collaboration tools, making it a great choice for teams working on a kitchen design project. You can easily share your design with others, get feedback, and make changes in real-time, streamlining the entire design process.
Revit is a top-rated software for professionals looking for a robust and efficient solution for creating detailed kitchen designs.
5. 2020 Design
2020 Design is a popular kitchen architecture design software that is specifically tailored for interior designers, kitchen and bath dealers, and remodeling professionals. It offers a wide range of tools and features that make it easy to create detailed and accurate designs.
One of the standout features of 2020 Design is its vast catalog of customizable 3D objects, including cabinets, appliances, and fixtures. This allows you to create unique and personalized designs for your clients, giving you a competitive edge in the market.
In addition, 2020 Design also offers a feature called "Augmented Reality," which allows you to showcase your design in a real-world setting using your smartphone or tablet. This is a great tool for impressing clients and helping them visualize the final result.
2020 Design is a top choice for professionals looking for a comprehensive and user-friendly kitchen design software.
6. Home Designer Suite
Home Designer Suite is a popular kitchen architecture design software that is specifically tailored for DIY homeowners. It offers a range of tools and features that make it easy for anyone to create professional and accurate kitchen designs.
One of the standout features of Home Designer Suite is its user-friendly interface and drag-and-drop tools, making it easy for beginners to create detailed designs without any prior experience. It also offers a vast library of customizable 3D objects, making it easy to add realistic details to your design.
In addition, Home Designer Suite also offers powerful 3D rendering capabilities, allowing you to see how your design will look in different lighting and materials. This is a great feature for getting a realistic view of your design before any construction work begins.
Home Designer Suite is a top-rated software for homeowners looking to design their dream kitchen without the help of a professional.
7. Punch! Home & Landscape Design
Punch! Home & Landscape Design is a popular kitchen architecture design software that offers a comprehensive set of tools for creating detailed and accurate designs. It is suitable for both professional and DIY users, making it a versatile option for any kitchen design project.
One of the standout features of Punch! Home & Landscape Design is its vast library of 3D objects and materials, including a wide range of kitchen-specific items. This makes it easy to add realistic details to your design and give your clients or family a clear idea of what the final result will look like.
In addition, Punch! Home & Landscape Design also offers a feature called "PhotoView," which allows you to import a photo of your existing kitchen and use it as a backdrop for your design. This is a great feature for homeowners looking to visualize how their new kitchen will look in their current space.
Punch! Home & Landscape Design is a popular choice for professionals and DIY users looking for a comprehensive and user-friendly kitchen design software.
8. RoomSketcher
RoomSketcher is a user-friendly kitchen architecture design software that offers a range of tools and features for creating detailed and accurate designs. It is suitable for both professionals and homeowners, making it a versatile option for any kitchen design project.
One of the standout features of RoomSketcher is its drag-and-drop interface, which makes it easy to create detailed designs without any prior experience. It also offers a vast library of customizable 3D objects and materials, allowing you to add realistic details to your design.
In addition, RoomSketcher also offers powerful 3D rendering capabilities, making it easy to see how your design will look in different lighting and materials. This is a great feature for getting a realistic view of your design before any construction work begins.
RoomSketcher is a top-rated software for professionals and homeowners looking for a user-friendly solution for designing their dream kitchen.
9. SmartDraw
SmartDraw is a popular kitchen architecture design software that offers a comprehensive set of tools for creating detailed and professional designs. It is suitable for both professionals and homeowners, making it a versatile option for any kitchen design project.
One of the standout features of SmartDraw is its extensive library of templates and symbols, making it easy to create accurate and detailed designs without starting from scratch. It also offers a range of collaboration tools, making it a great choice for teams working on a kitchen design project.
In addition, SmartDraw also offers powerful 3D modeling capabilities, allowing you to create lifelike renderings of your kitchen design. This is a great feature for impressing clients and getting their approval on the design.
SmartDraw is a top choice for professionals and homeowners looking for a comprehensive and user-friendly kitchen design software.
10. HomeByMe
HomeByMe is a popular kitchen architecture design software that offers a comprehensive set of tools for creating detailed and professional designs. It is suitable for both professionals and homeowners, making it a versatile option for any kitchen design project.
One of the standout features of HomeByMe is its intuitive interface and drag-and-drop tools, making it easy to create detailed designs without any prior experience. It also offers a vast library of customizable 3D objects and materials, allowing you to add realistic details to your design.
In addition, HomeByMe also offers powerful collaboration tools, making it a great choice for teams working on a kitchen design project. You can easily share your design with others, get feedback, and make changes in real-time, streamlining the entire design process.
HomeByMe is a top-rated software for professionals and homeowners looking for a comprehensive and user-friendly solution for designing their dream kitchen.
The Benefits of Using Kitchen Architecture Design Software for Your House Design
/AMI089-4600040ba9154b9ab835de0c79d1343a.jpg)
Efficiency and Accuracy
 One of the biggest advantages of using
kitchen architecture design software
is the efficiency and accuracy it provides in the house design process. With traditional methods, creating a design for your kitchen can be time-consuming and prone to human error. However, with the use of specialized software, you can easily create and modify your kitchen design in a matter of minutes. This not only saves you time but also ensures accuracy in your design, as the software is programmed to make precise measurements and calculations.
One of the biggest advantages of using
kitchen architecture design software
is the efficiency and accuracy it provides in the house design process. With traditional methods, creating a design for your kitchen can be time-consuming and prone to human error. However, with the use of specialized software, you can easily create and modify your kitchen design in a matter of minutes. This not only saves you time but also ensures accuracy in your design, as the software is programmed to make precise measurements and calculations.
Endless Design Options
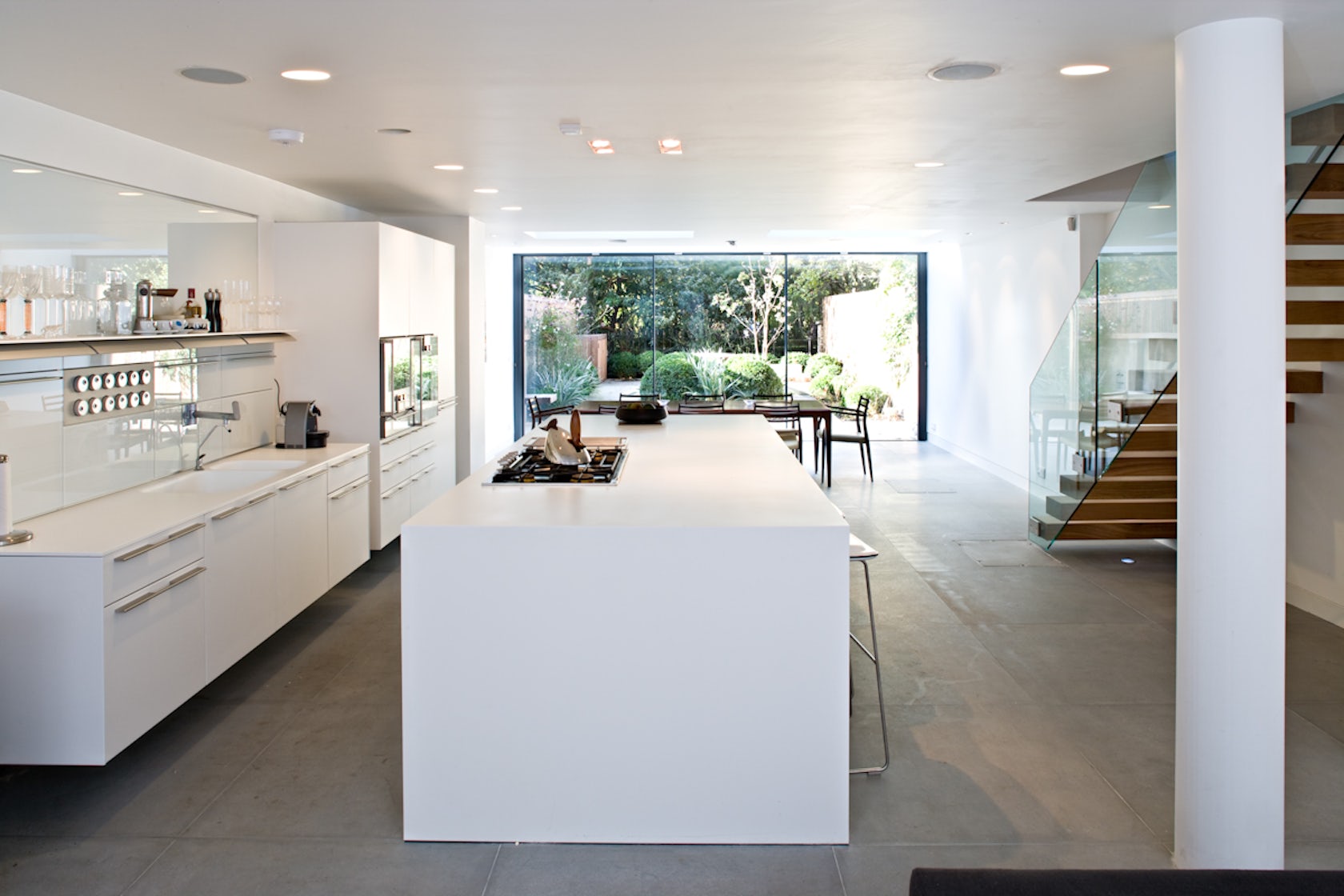 Another major benefit of using
kitchen architecture design software
is the endless design options it offers. These software programs come equipped with a wide range of design templates and tools, allowing you to explore different layouts, color schemes, and materials. This gives you the freedom to experiment and customize your kitchen design according to your preferences and needs. You can also view your design in 3D, giving you a realistic and detailed representation of your future kitchen.
Another major benefit of using
kitchen architecture design software
is the endless design options it offers. These software programs come equipped with a wide range of design templates and tools, allowing you to explore different layouts, color schemes, and materials. This gives you the freedom to experiment and customize your kitchen design according to your preferences and needs. You can also view your design in 3D, giving you a realistic and detailed representation of your future kitchen.
Cost-Effective Solution
 Designing a kitchen can be an expensive endeavor, especially if you hire a professional designer. However, with
kitchen architecture design software
, you can save a significant amount of money by creating your own design. Not only does it eliminate the need for hiring a designer, but it also allows you to make changes and adjustments without incurring additional costs. This makes it a cost-effective solution for those on a budget, without compromising on the quality and creativity of the design.
Designing a kitchen can be an expensive endeavor, especially if you hire a professional designer. However, with
kitchen architecture design software
, you can save a significant amount of money by creating your own design. Not only does it eliminate the need for hiring a designer, but it also allows you to make changes and adjustments without incurring additional costs. This makes it a cost-effective solution for those on a budget, without compromising on the quality and creativity of the design.
Collaboration and Communication
 Using
kitchen architecture design software
also makes it easier to collaborate and communicate with contractors and builders. You can easily share your design with them, making it easier for them to understand your vision and bring it to life. This enhances communication and minimizes the chances of misunderstandings or mistakes during the construction process.
In conclusion,
kitchen architecture design software
is an essential tool for anyone looking to design their dream kitchen. Its efficiency, endless design options, cost-effectiveness, and collaboration capabilities make it a must-have for a successful house design project. So why wait? Start exploring the world of kitchen design software and create the perfect kitchen for your home.
Using
kitchen architecture design software
also makes it easier to collaborate and communicate with contractors and builders. You can easily share your design with them, making it easier for them to understand your vision and bring it to life. This enhances communication and minimizes the chances of misunderstandings or mistakes during the construction process.
In conclusion,
kitchen architecture design software
is an essential tool for anyone looking to design their dream kitchen. Its efficiency, endless design options, cost-effectiveness, and collaboration capabilities make it a must-have for a successful house design project. So why wait? Start exploring the world of kitchen design software and create the perfect kitchen for your home.








