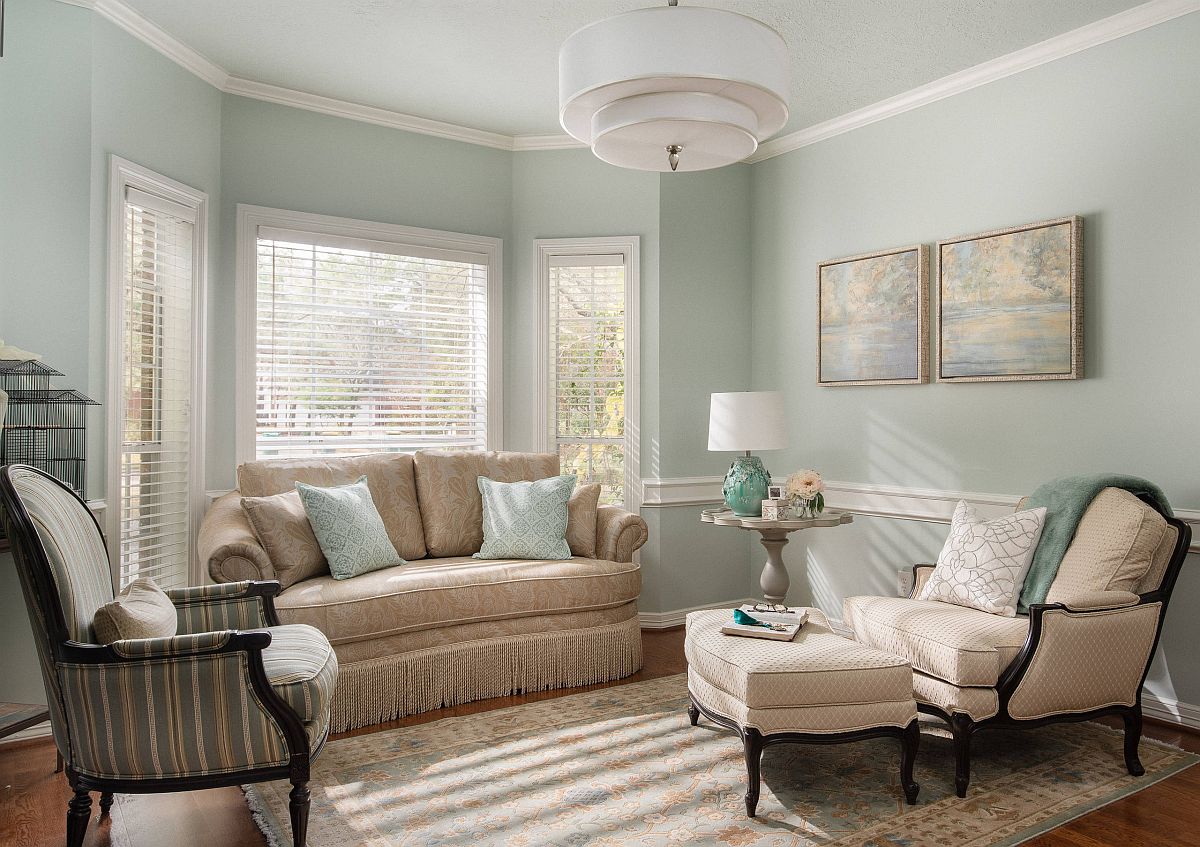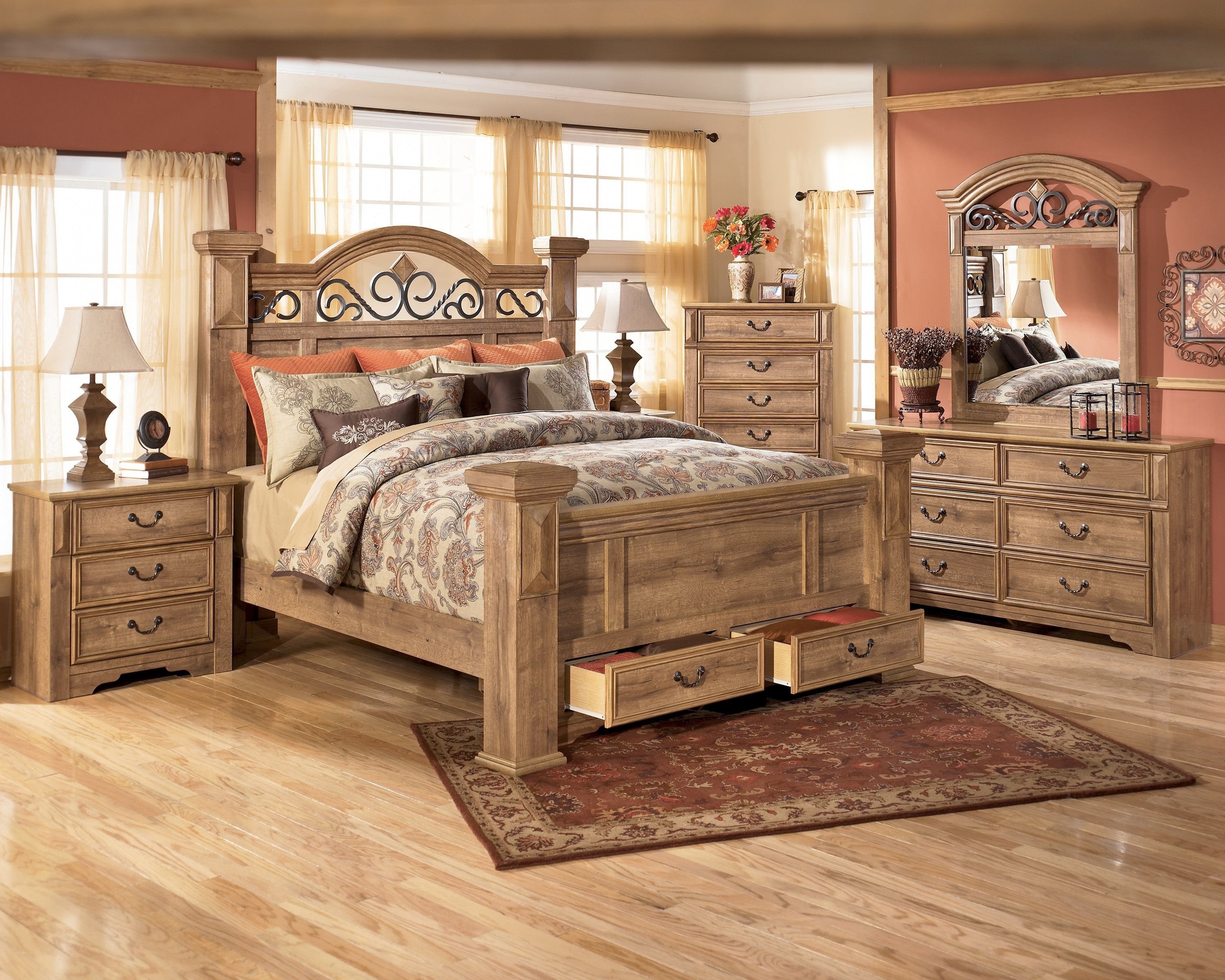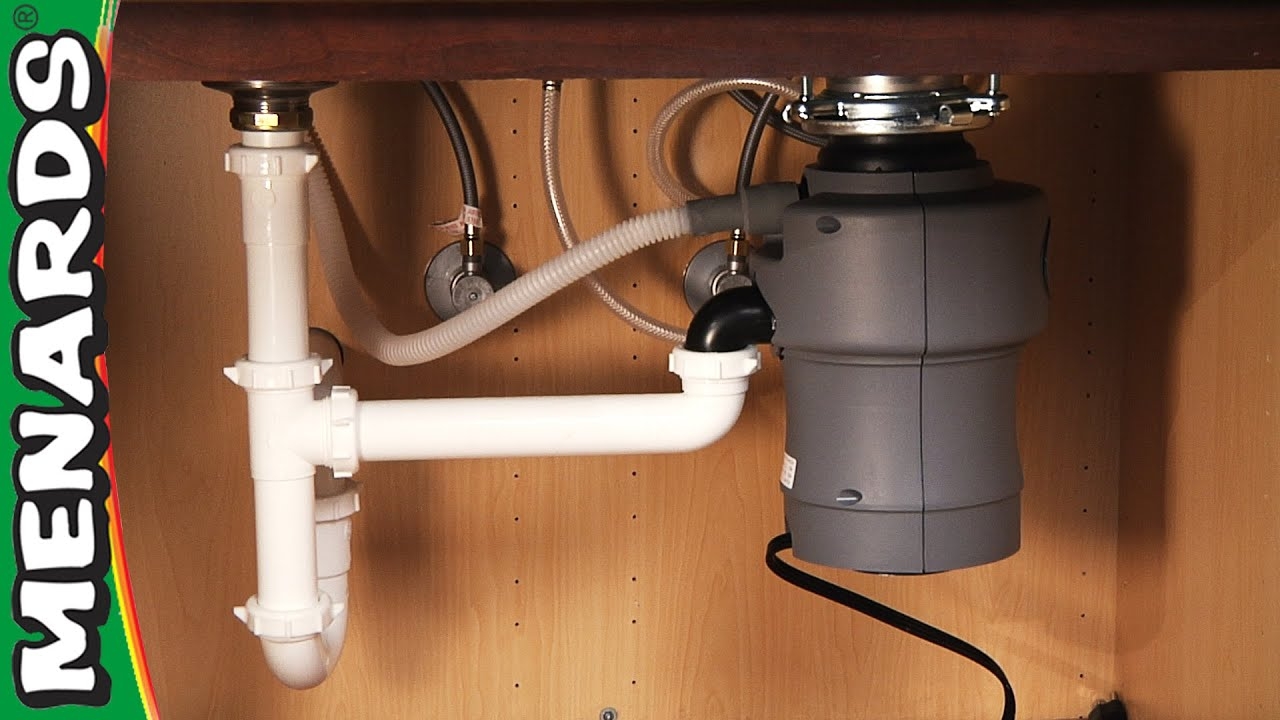Open concept design is a popular trend in modern homes, and it's no surprise why. Combining the kitchen and living room into one cohesive space creates a sense of openness and flow, making the home feel larger and more welcoming. This design style is perfect for those who love to entertain, as it allows for easy interaction between guests in different areas of the home. When it comes to an open concept kitchen and living room design, there are a few key elements to keep in mind. First and foremost, the layout should be functional and practical. This means considering the placement of appliances, furniture, and storage to ensure a smooth flow between the two spaces. Kitchen and Living Room Layout Ideas One popular layout for an open concept kitchen and living room is the L-shaped design. This allows for a designated cooking and dining area, while still leaving plenty of space for a comfortable living room. Another option is a galley layout, which works well for smaller spaces and creates a seamless flow between the two areas. Another important aspect to consider is the use of natural light. The open concept design allows for natural light to flow freely throughout the space, making it feel bright and airy. This can be further enhanced by using light and neutral colors, as well as incorporating large windows or skylights.Open Concept Kitchen and Living Room Design
Combining the kitchen and living room design also presents the opportunity for unique and creative features. For example, a kitchen island can serve as both a prep and serving area, as well as a casual dining spot. This not only saves space, but also adds a touch of elegance to the overall design. Another way to combine the two spaces is through the use of a cohesive color scheme and design elements. For example, incorporating similar materials and finishes, such as wood or marble, can create a seamless transition between the kitchen and living room.Combining Kitchen and Living Room Design
An open floor plan is the key to a successful kitchen and living room combination. This means removing any unnecessary walls or barriers between the two spaces, allowing for a fluid and functional layout. However, it's important to consider the structural integrity of the home before making any major changes. For those who prefer a bit of separation between the two areas, using different flooring materials can create a visual divide while still maintaining the open concept feel. For example, hardwood flooring in the living room can transition into tile or laminate in the kitchen, creating a clear distinction between the two spaces.Kitchen and Living Room Open Floor Plan
When it comes to the actual design of the kitchen and living room, there are endless possibilities. However, it's important to keep a cohesive and balanced look throughout the space. This can be achieved through the use of similar colors, finishes, and design elements. For example, if the kitchen features a modern and sleek design, the living room should follow suit to create a cohesive look. This doesn't mean everything has to match perfectly, but there should be a common thread throughout the space to tie it all together.Kitchen and Living Room Combined Design
Combining a kitchen and living room in a small space may seem like a daunting task, but it's definitely possible. The key is to maximize the use of every inch of space, while still maintaining a sense of openness and functionality. One way to do this is by utilizing multi-functional furniture and storage solutions. For example, a coffee table with hidden storage can serve as a place to eat, work, and store items, all while saving space. Utilizing wall space for shelves and cabinets can also help keep the space clutter-free.Small Kitchen and Living Room Design
In a combined kitchen and living room, it's important to create distinct areas for cooking, dining, and lounging. This can be achieved through the use of different lighting and furniture arrangements. For example, pendant lights over the kitchen island can create a designated cooking area, while a cozy sectional in the living room creates a comfortable space for relaxation. Another way to create defined areas is through the use of rugs. Placing a rug under the dining table or in the living room can help visually separate the space and add a pop of color or texture.Kitchen and Living Room Combo Design
The interior design of a combined kitchen and living room should reflect the overall style and aesthetic of the home. This means incorporating the homeowner's personal tastes and preferences, while still maintaining a cohesive look throughout the space. One way to add personality to the space is through the use of statement pieces, such as a unique light fixture or a bold piece of artwork. These elements can add visual interest and tie the design together.Kitchen and Living Room Interior Design
When it comes to decorating an open concept kitchen and living room, it's important to keep things simple and clutter-free. This allows for the space to feel open and airy, without overwhelming the eye. One popular decorating trend is to incorporate natural elements, such as plants, into the space. This not only adds a touch of greenery, but also helps to connect the indoor and outdoor areas of the home. In conclusion, a well-designed open concept kitchen and living room can greatly enhance the functionality and appeal of a home. Whether it's a small space or a large open floor plan, there are endless possibilities for creating a cohesive and inviting space that seamlessly combines the two areas. So why not give it a try and see the difference it can make in your home? Kitchen and Living Room Decorating Ideas
The Benefits of Combining Kitchen and Living Room in House Design

Creating a Cohesive and Functional Space
 One of the biggest trends in house design today is the combination of the kitchen and living room into one open and functional space. This design concept not only creates a more cohesive and visually appealing home, but it also has several practical benefits that make it a popular choice among homeowners. By integrating these two important areas of the house, you can create a seamless flow between cooking, dining, and entertaining, making it easier to socialize with family and friends while performing daily tasks.
One of the biggest trends in house design today is the combination of the kitchen and living room into one open and functional space. This design concept not only creates a more cohesive and visually appealing home, but it also has several practical benefits that make it a popular choice among homeowners. By integrating these two important areas of the house, you can create a seamless flow between cooking, dining, and entertaining, making it easier to socialize with family and friends while performing daily tasks.
Maximizing Space and Natural Light
 In many homes, the kitchen and living room are separate rooms, which means they each take up valuable square footage. By knocking down the wall that divides them, you can instantly double the usable space and create a more spacious and airy feel. This is especially beneficial for smaller homes or apartments where every inch counts. Additionally, combining the kitchen and living room allows for more natural light to flow through the space, making it feel brighter and more open.
In many homes, the kitchen and living room are separate rooms, which means they each take up valuable square footage. By knocking down the wall that divides them, you can instantly double the usable space and create a more spacious and airy feel. This is especially beneficial for smaller homes or apartments where every inch counts. Additionally, combining the kitchen and living room allows for more natural light to flow through the space, making it feel brighter and more open.
Effortless Entertaining
 One of the main advantages of having a kitchen and living room together is the ease of entertaining. When guests come over, you no longer have to be separated from them while preparing food. Instead, you can socialize and interact with them while still being able to keep an eye on the cooking. This creates a more relaxed and inclusive atmosphere, making your guests feel more at home. Plus, with the open layout, everyone can easily move around and mingle without feeling cramped or confined to one room.
One of the main advantages of having a kitchen and living room together is the ease of entertaining. When guests come over, you no longer have to be separated from them while preparing food. Instead, you can socialize and interact with them while still being able to keep an eye on the cooking. This creates a more relaxed and inclusive atmosphere, making your guests feel more at home. Plus, with the open layout, everyone can easily move around and mingle without feeling cramped or confined to one room.
Increased Home Value
 Combining the kitchen and living room can also have a positive impact on the value of your home. This modern and functional design is highly desirable among buyers and can make your property stand out in a competitive market. Not only that, but the added space and improved flow can make your home feel larger and more valuable, which can translate to a higher selling price.
In conclusion, combining the kitchen and living room in house design offers numerous benefits, from creating a cohesive and functional space to increasing the value of your home. This design trend has become increasingly popular and is a great way to modernize your home while also improving its functionality. Consider incorporating this design concept in your next home renovation or new build project for a stylish and practical living space.
Combining the kitchen and living room can also have a positive impact on the value of your home. This modern and functional design is highly desirable among buyers and can make your property stand out in a competitive market. Not only that, but the added space and improved flow can make your home feel larger and more valuable, which can translate to a higher selling price.
In conclusion, combining the kitchen and living room in house design offers numerous benefits, from creating a cohesive and functional space to increasing the value of your home. This design trend has become increasingly popular and is a great way to modernize your home while also improving its functionality. Consider incorporating this design concept in your next home renovation or new build project for a stylish and practical living space.

/open-concept-living-area-with-exposed-beams-9600401a-2e9324df72e842b19febe7bba64a6567.jpg)


















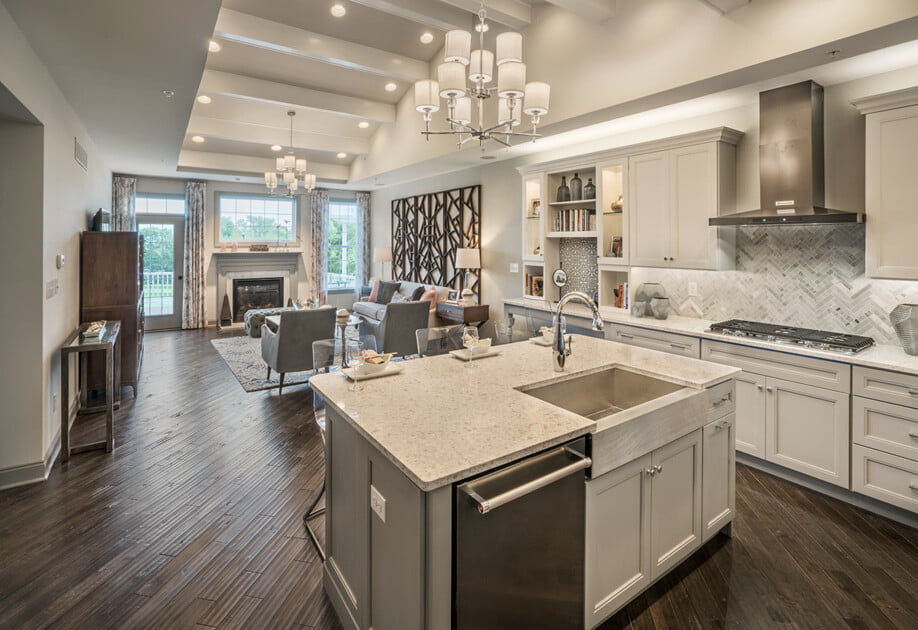



















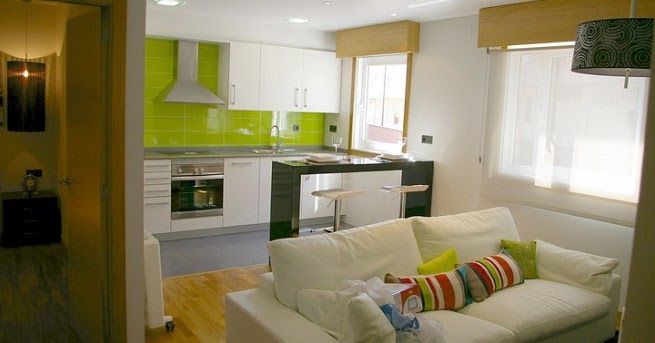



































/cloudfront-us-east-1.images.arcpublishing.com/gray/7CPE65NCZ5BS5JSTK6E35JNXO4.jpg)
