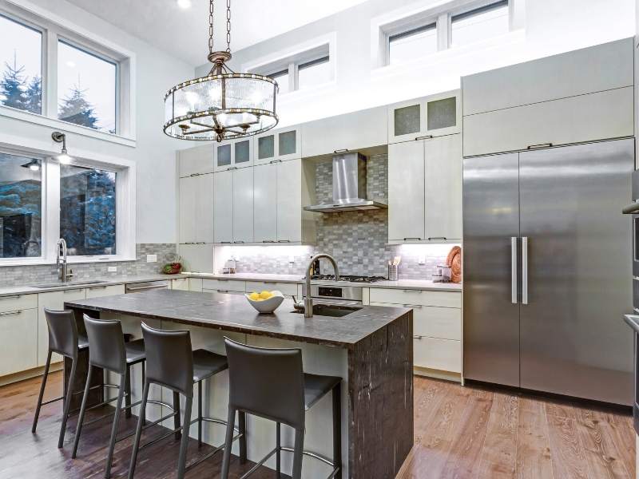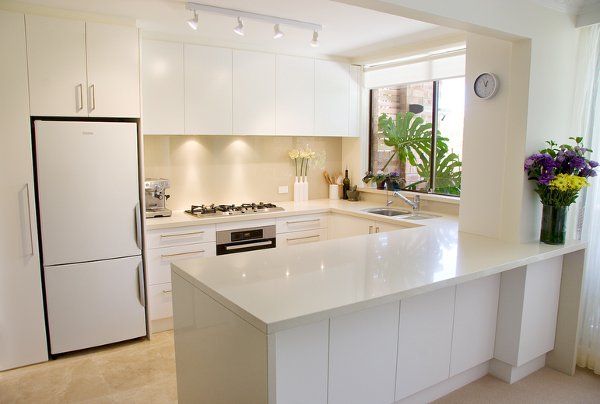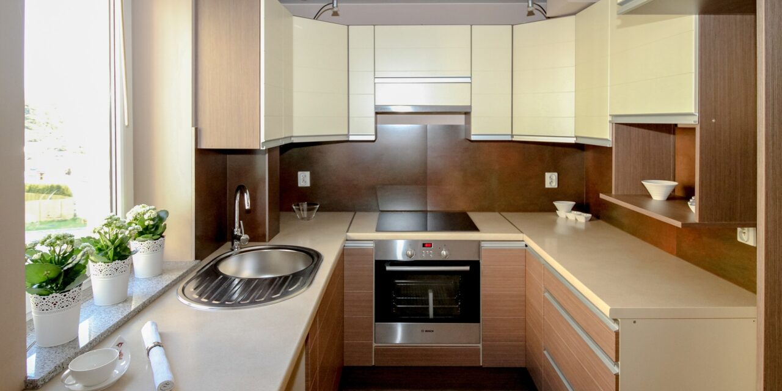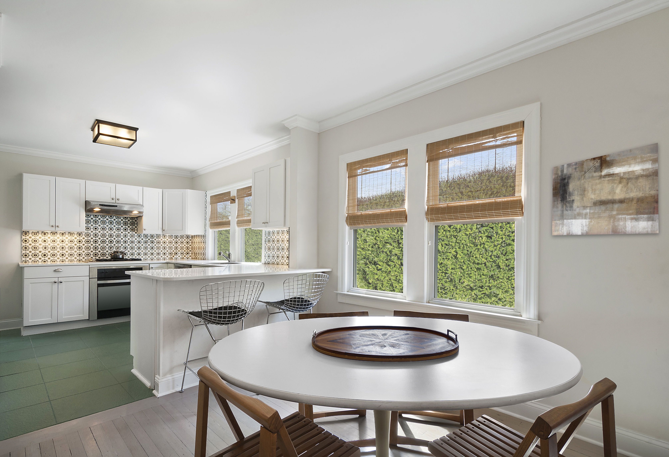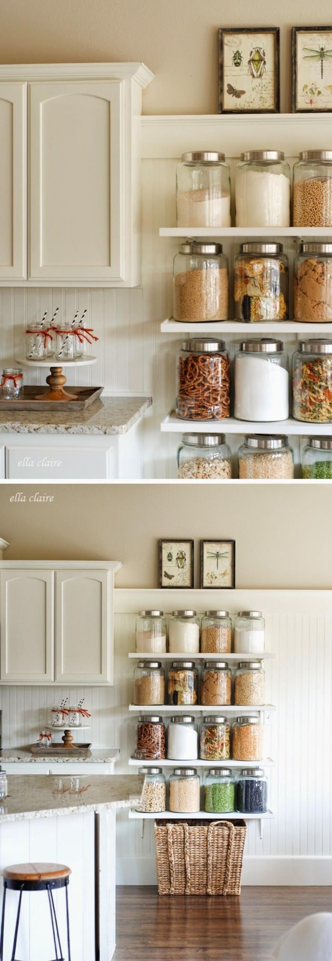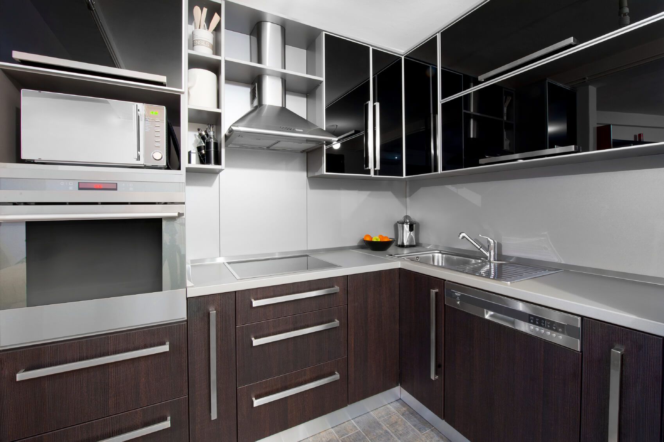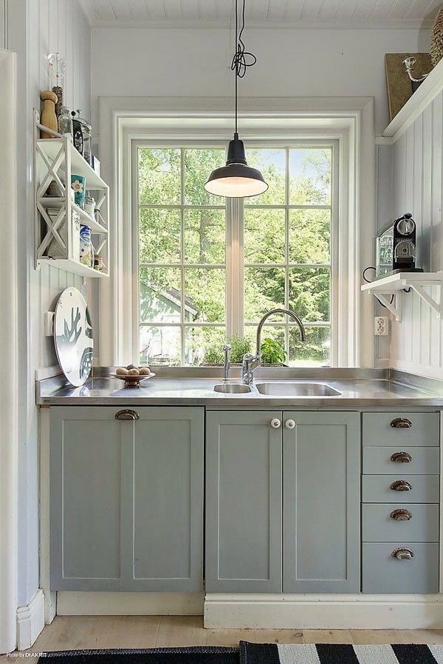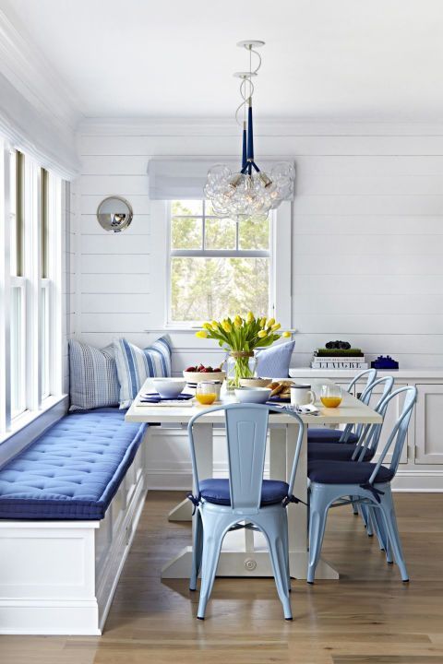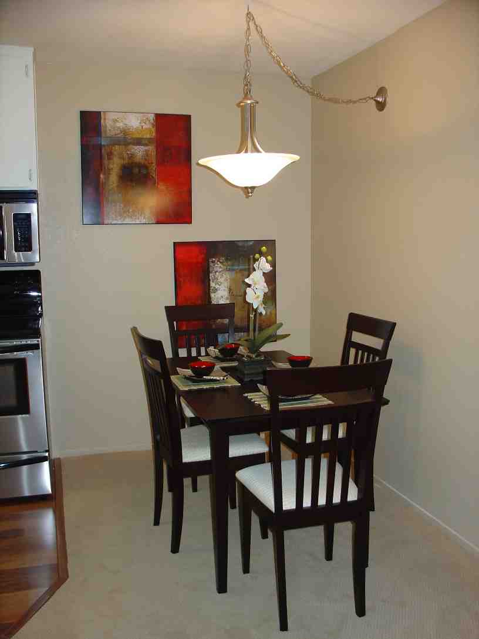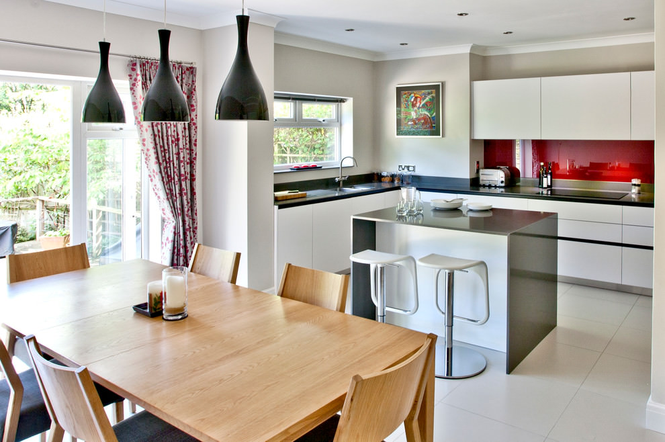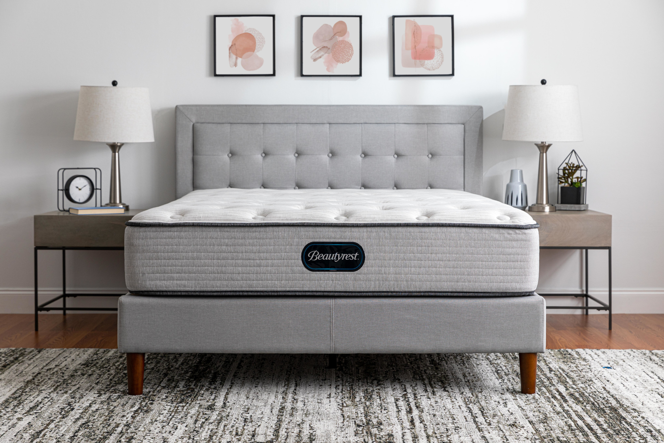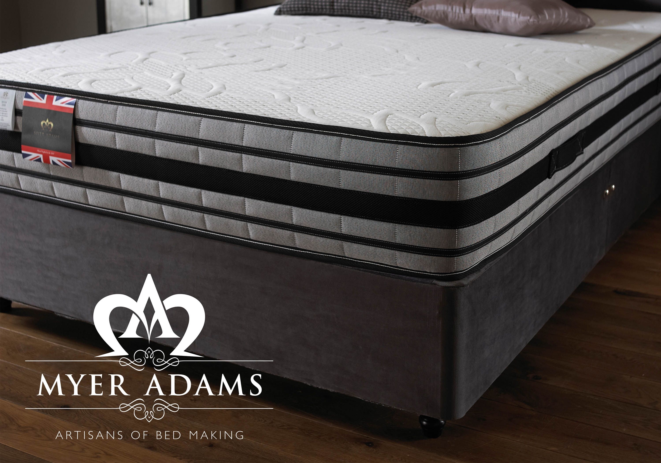Small Space Kitchen and Dining Room Design Ideas
If you have a small kitchen and dining room, it can be challenging to create a functional and stylish space. However, with the right design ideas, you can optimize the limited space and create a beautiful and efficient kitchen and dining area. Here are ten design ideas to inspire you:
10 Clever Kitchen and Dining Room Designs for Small Spaces
1. Use a kitchen island as a dining table
If you have limited space, a kitchen island that doubles as a dining table is a great space-saving option. You can use stools or chairs that can be tucked under the island when not in use, freeing up floor space.
2. Install a wall-mounted table
A wall-mounted table is a great solution for small kitchens and dining rooms. It can be folded down when not in use, taking up minimal space. You can also use it as a prep space in the kitchen.
3. Opt for a round table
A round table takes up less space than a square or rectangular one, making it a better option for small dining areas. It also creates a more intimate and cozy dining experience.
4. Utilize vertical space
In a small kitchen and dining room, every inch counts. Utilize vertical space by installing shelves or cabinets up to the ceiling to maximize storage space.
5. Choose multifunctional furniture
Invest in furniture that serves multiple purposes, such as a dining table with built-in storage or a bench with hidden storage. This will help you save space and keep your kitchen and dining area organized.
6. Opt for open shelving
Open shelving not only creates an illusion of more space, but it also allows you to display your dishes and kitchenware, adding a decorative touch to the room.
7. Create a breakfast nook
If you have a small kitchen, you can create a cozy breakfast nook by installing a built-in bench against the wall and pairing it with a small round table. This will save space and create a charming dining area.
8. Use light colors
Light colors can make a small space feel more open and airy. Opt for light-colored cabinets, walls, and furniture to create a bright and spacious kitchen and dining room.
9. Install a mirrored backsplash
A mirrored backsplash can reflect light and make a small kitchen and dining area feel larger. It also adds a touch of elegance and sophistication to the space.
10. Keep it simple
When designing a small kitchen and dining room, it's important to keep things simple and avoid clutter. Stick to a minimalist design with clean lines and avoid unnecessary decorative elements.
Space-Saving Kitchen and Dining Room Designs for Small Homes
Living in a small home often means having limited space for the kitchen and dining area. But with these space-saving design ideas, you can make the most out of your small home:
1. Use a rolling cart
A rolling cart can serve as a prep surface, extra storage, or even a dining table when needed. You can easily move it around and tuck it away when not in use.
2. Install a drop-down table
A drop-down table is a great solution for small homes. It can be mounted on the wall and folded down when needed, freeing up floor space.
3. Use a bar counter
A bar counter is a great alternative to a traditional dining table in a small home. It takes up less space and can serve as a dining area or extra counter space in the kitchen.
4. Opt for a built-in banquette
A built-in banquette can save space by eliminating the need for chairs. It also provides extra storage underneath the seating and creates a cozy and intimate dining area.
5. Invest in stackable furniture
Stackable chairs or stools can be easily stored away when not in use, making them a great option for small homes.
6. Use a folding table
A folding table can be easily tucked away when not in use, freeing up space in the kitchen and dining area.
7. Utilize the walls
In a small home, every inch counts. Utilize the walls by installing shelves or hooks to store and display your kitchen and dining essentials.
8. Create a dual-purpose space
If you have a small living room, you can create a dual-purpose space by using a portion of it as a dining area. This will save space and make the room more functional.
Efficient Kitchen and Dining Room Layouts for Small Spaces
The layout of your kitchen and dining room plays a crucial role in maximizing the limited space. Here are some efficient layout ideas for small spaces:
1. Use the galley layout
The galley layout, with two parallel countertops and a walkway in between, is a great option for small kitchens. It allows for efficient movement and maximizes counter and storage space.
2. Create a U-shaped layout
A U-shaped layout is ideal for small kitchens as it provides maximum counter and storage space while keeping the work triangle (the distance between the sink, stove, and fridge) compact.
3. Choose a peninsula layout
A peninsula layout is a variation of the U-shaped layout. It features a connected countertop that extends from one of the walls, providing extra counter space and acting as a dining table.
4. Utilize the corners
In a small kitchen, it's important to utilize every inch of space, including the corners. You can install a corner sink, use corner shelves or cabinets, or create a corner breakfast nook.
5. Consider an open-concept layout
If your small kitchen is connected to the living or dining area, consider an open-concept layout. This will make the space feel larger and more open.
Maximizing Space: Kitchen and Dining Room Design Tips for Small Areas
When designing a kitchen and dining room for a small space, it's important to keep these tips in mind:
1. Use light colors
Light colors can make a small space feel more open and airy. Opt for light-colored cabinets, walls, and furniture to create a bright and spacious kitchen and dining room.
2. Keep it simple
Avoid clutter and unnecessary decorative elements in a small kitchen and dining area. Stick to a minimalist design with clean lines to create an open and spacious look.
3. Utilize vertical space
Make use of vertical space by installing shelves or cabinets up to the ceiling. This will maximize storage space and keep the countertops clutter-free.
4. Multifunctional furniture is key
Invest in furniture that serves multiple purposes, such as a dining table with built-in storage or a bench with hidden storage. This will save space and keep your kitchen and dining area organized.
5. Utilize natural light
Natural light can make a small space feel larger and more open. Keep windows unobstructed and use light-colored curtains or sheer blinds to let in as much light as possible.
Small Space Solutions: Kitchen and Dining Room Combo Designs
If you have a small home, you may need to combine your kitchen and dining area to save space. Here are some design ideas for a kitchen and dining combo:
1. Create a cohesive design
When combining two spaces, it's important to create a cohesive design. Use a similar color palette and materials to tie the kitchen and dining area together.
2. Use a kitchen island as a divider
A kitchen island can serve as a divider between the kitchen and dining area, creating a visual separation while still maintaining an open concept.
3. Opt for a compact dining table
In a kitchen and dining combo, space is limited, so it's important to choose a dining table that fits the space. A small round table or a bar counter can be great options.
4. Consider a banquette
A built-in banquette can save space by eliminating the need for chairs. It also provides extra storage underneath the seating and creates a cozy and intimate dining area.
5. Use open shelving
Open shelving can make a small space feel more open and airy. Use it in both the kitchen and dining area to create a cohesive look.
Smart Storage Ideas for Small Kitchen and Dining Room Designs
In a small kitchen and dining room, it's important to maximize storage space. Here are some smart storage ideas to help you keep your space organized:
1. Use vertical space
Install shelves or cabinets up to the ceiling to maximize storage space. You can also use wall-mounted racks or hooks to hang pots, pans, and utensils.
2. Utilize the corners
In a small kitchen, every inch counts. Use corner shelves or cabinets to make the most out of the corners.
3. Use pull-out shelves and organizers
Install pull-out shelves and organizers in cabinets to make it easier to access items and maximize storage space.
4. Opt for multifunctional furniture
Invest in furniture that serves multiple purposes, such as a dining table with built-in storage or a bench with hidden storage. This will save space and keep your kitchen and dining area organized.
5. Use storage solutions for small spaces
There are many storage solutions specifically designed for small spaces, such as over-the-door racks, under-shelf baskets, and stackable containers. These can help you maximize storage space in your kitchen and dining area.
Cozy and Functional: Small Kitchen and Dining Room Design Inspiration
A small kitchen and dining area doesn't have to feel cramped and uncomfortable. Here are some design ideas to create a cozy and functional space:
1. Use warm colors
Warm colors can make a small space feel more inviting and cozy. Consider using warm tones for your walls, cabinets, and furniture.
2. Add a rug
A rug can add warmth and texture to a small kitchen and dining area. Choose a small rug that fits the space and complements the color scheme.
3. Utilize natural light
Natural light can make a small space feel larger and more open. Keep windows unobstructed and use light-colored curtains or sheer blinds to let in as much light as possible.
4. Incorporate plants
Plants can add a touch of freshness and bring life to a small kitchen and dining area. Choose plants that thrive in low light, such as herbs or succulents, and place them on shelves or countertops.
5. Use accent lighting
Accent lighting, such as pendant lights or under-cabinet lights, can add warmth and ambiance to a small kitchen and dining area. It can also make the space feel larger by creating a sense of depth.
Stylish and Practical: Kitchen and Dining Room Designs for Tiny Spaces
Living in a tiny space doesn't mean sacrificing style and functionality. Here are some design ideas for a stylish and practical kitchen and dining area:
1. Keep it simple
In a tiny space, it's important to keep things simple and avoid clutter. Stick to a minimalist design with clean lines and avoid unnecessary decorative elements.
2. Use light colors
Light colors can make a small space feel more open and airy. Opt for light-colored cabinets, walls, and furniture to create a bright and spacious kitchen and dining area.
3. Use a neutral color palette
A neutral color palette can create a cohesive and stylish look in a tiny space. Choose shades of white, beige, or gray for a timeless and elegant design.
4. Incorporate reflective surfaces
Reflective surfaces, such as mirrors or glossy finishes, can make a small space feel larger by bouncing light around the room. Use them in the backsplash, countertops, or furniture.
5. Choose multifunctional furniture
Invest in furniture that serves multiple purposes, such as a dining table with built-in storage or a bench with hidden storage. This will save space and keep your kitchen and dining area organized.
Small Space, Big Style: Creative Kitchen and Dining Room Design Ideas
Just because you have a small kitchen and dining area doesn't mean you can't have a stylish and creative space. Here are some design ideas to add a touch of personality to your small space:
1. Use bold patterns
Incorporating bold patterns, such as a colorful backsplash or patterned wallpaper, can add a fun and playful touch to a small kitchen and dining area.
2. Add a statement light fixture
A statement light fixture can serve as a focal point in a small space and add a touch of personality. Choose one that complements the style of your kitchen and dining area.
3. Mix and match furniture
You don't have to stick to matching furniture in a small space. Mix and match different styles and materials to create a unique and eclectic look.
Maximizing Storage Space

Utilizing Vertical Space
 One of the biggest challenges when it comes to designing a kitchen and dining room in a small space is finding enough storage. With limited square footage, it's important to think vertically and make use of all available wall space. Consider installing
floating shelves
above countertops or cabinets for extra storage. These shelves not only add functionality but can also serve as a decorative element, allowing you to display your
favorite dishes or cookbooks
. Another option is to install
hanging racks
or
pegboards
to hang pots, pans, and utensils, freeing up valuable cabinet and drawer space.
One of the biggest challenges when it comes to designing a kitchen and dining room in a small space is finding enough storage. With limited square footage, it's important to think vertically and make use of all available wall space. Consider installing
floating shelves
above countertops or cabinets for extra storage. These shelves not only add functionality but can also serve as a decorative element, allowing you to display your
favorite dishes or cookbooks
. Another option is to install
hanging racks
or
pegboards
to hang pots, pans, and utensils, freeing up valuable cabinet and drawer space.
Multi-functional Furniture
/thomas-oLycc6uKKj0-unsplash-d2cf866c5dd5407bbcdffbcc1c68f322.jpg) In a small kitchen and dining room, every piece of furniture must serve a purpose. This is where
multi-functional furniture
comes into play. Look for dining tables with
built-in storage
or
foldable
options that can be tucked away when not in use.
Storage ottomans
can also serve as extra seating while also providing storage space for items such as linens or placemats.
Stackable chairs
are another great option for saving space and can easily be stored away when not needed.
In a small kitchen and dining room, every piece of furniture must serve a purpose. This is where
multi-functional furniture
comes into play. Look for dining tables with
built-in storage
or
foldable
options that can be tucked away when not in use.
Storage ottomans
can also serve as extra seating while also providing storage space for items such as linens or placemats.
Stackable chairs
are another great option for saving space and can easily be stored away when not needed.
Clever Cabinet Solutions
 Cabinets are essential in any kitchen and dining room, but in a small space, they can quickly become cluttered and disorganized. To maximize storage, consider installing
sliding or pull-out shelves
inside cabinets to make it easier to access items at the back. You can also install
small shelves or organizers
inside cabinet doors to store items such as spices or lids. If your cabinets have a lot of wasted space between shelves, consider installing
stackable shelves
to create more storage levels.
Cabinets are essential in any kitchen and dining room, but in a small space, they can quickly become cluttered and disorganized. To maximize storage, consider installing
sliding or pull-out shelves
inside cabinets to make it easier to access items at the back. You can also install
small shelves or organizers
inside cabinet doors to store items such as spices or lids. If your cabinets have a lot of wasted space between shelves, consider installing
stackable shelves
to create more storage levels.
Utilizing Every Nook and Cranny
 Don't overlook any unused or awkward spaces in your kitchen and dining room. Take advantage of narrow gaps between appliances or walls by installing
slim pull-out shelves
for spices or baking sheets. Use a
folding step stool
to access high cabinets or shelves. You can also utilize the space under your dining table by adding
storage baskets or bins
to store extra items. Get creative and think outside the box to make the most of every inch of your small space.
Designing a kitchen and dining room in a small space may seem like a daunting task, but with the right strategies, it can become an efficient and functional area. By maximizing storage space and utilizing multi-functional furniture and clever cabinet solutions, you can create a beautiful and practical space for cooking and dining. Don't be afraid to get creative and think outside the box to make the most of your small space. With these tips, you can turn your small kitchen and dining room into a stylish and functional area that you'll love spending time in.
Don't overlook any unused or awkward spaces in your kitchen and dining room. Take advantage of narrow gaps between appliances or walls by installing
slim pull-out shelves
for spices or baking sheets. Use a
folding step stool
to access high cabinets or shelves. You can also utilize the space under your dining table by adding
storage baskets or bins
to store extra items. Get creative and think outside the box to make the most of every inch of your small space.
Designing a kitchen and dining room in a small space may seem like a daunting task, but with the right strategies, it can become an efficient and functional area. By maximizing storage space and utilizing multi-functional furniture and clever cabinet solutions, you can create a beautiful and practical space for cooking and dining. Don't be afraid to get creative and think outside the box to make the most of your small space. With these tips, you can turn your small kitchen and dining room into a stylish and functional area that you'll love spending time in.


:max_bytes(150000):strip_icc()/DesignbyVelindaHellen_DIY_PhotobyVeronicaCrawford_5-3a24d1b0b5394eae892b8c5bbaea23f4.jpg)
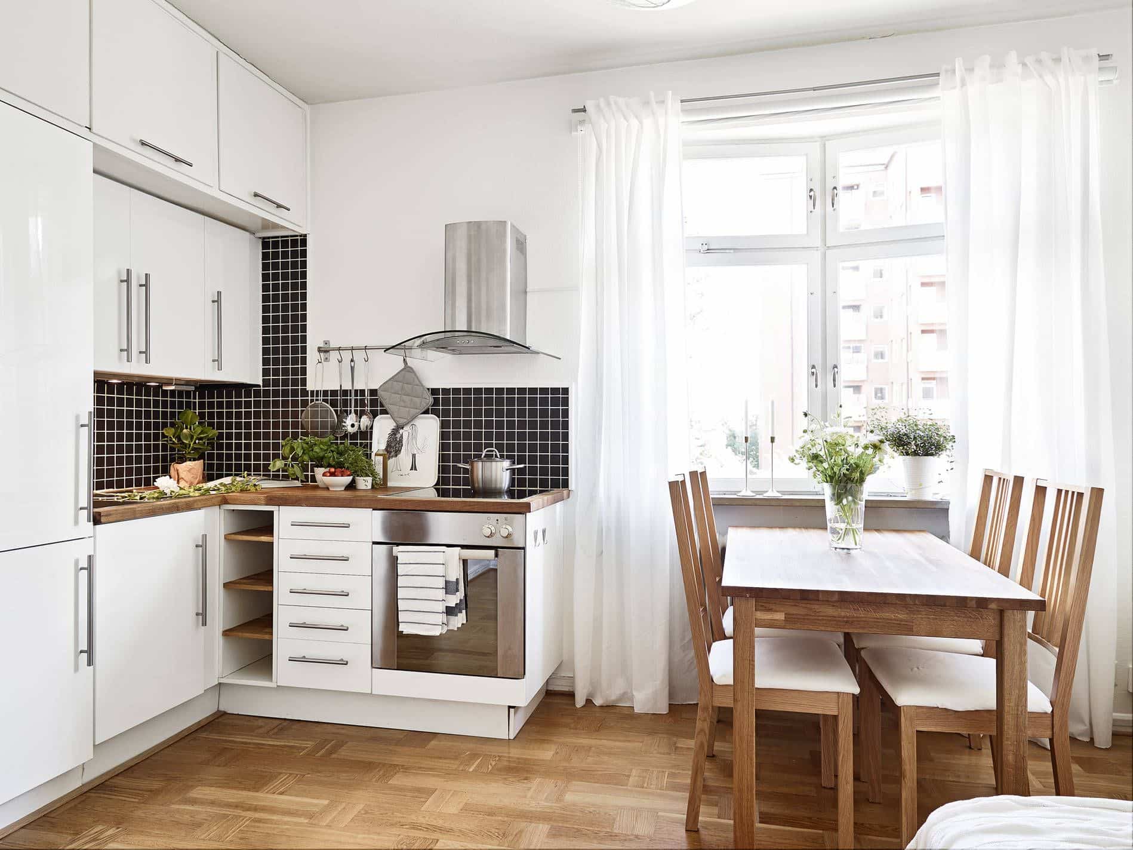


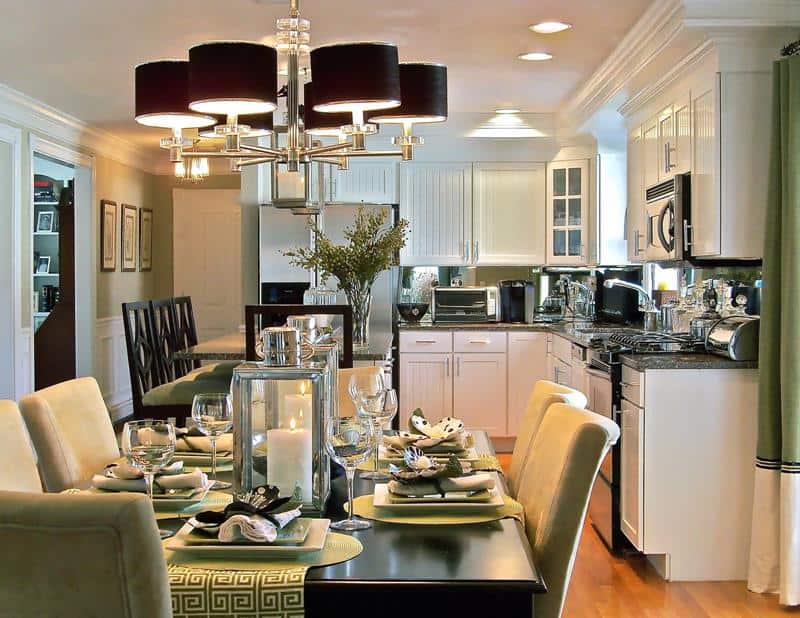

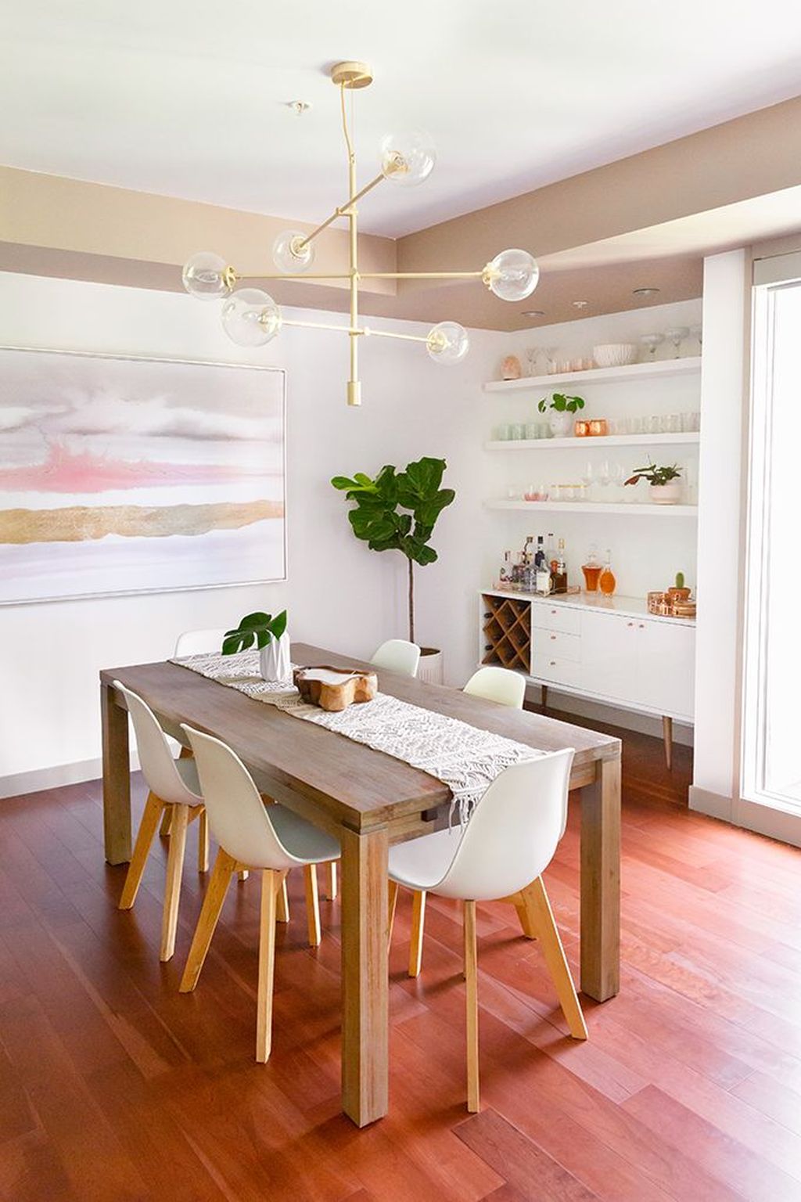


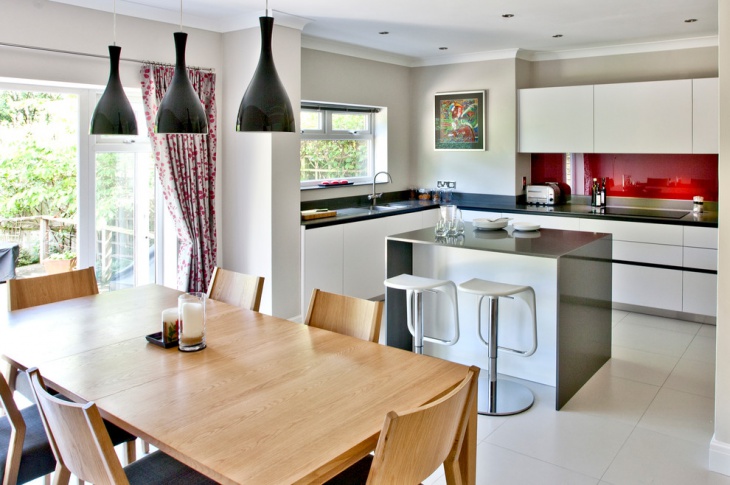











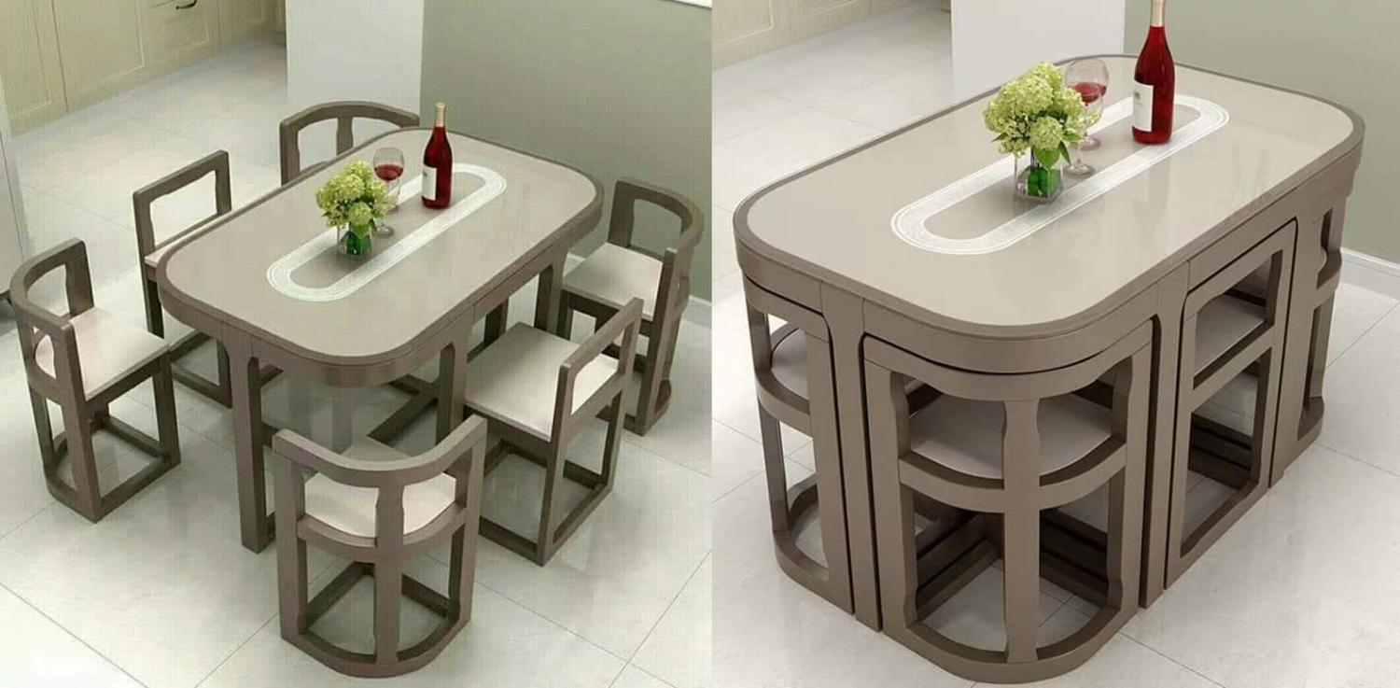


/thomas-oLycc6uKKj0-unsplash-d2cf866c5dd5407bbcdffbcc1c68f322.jpg)







