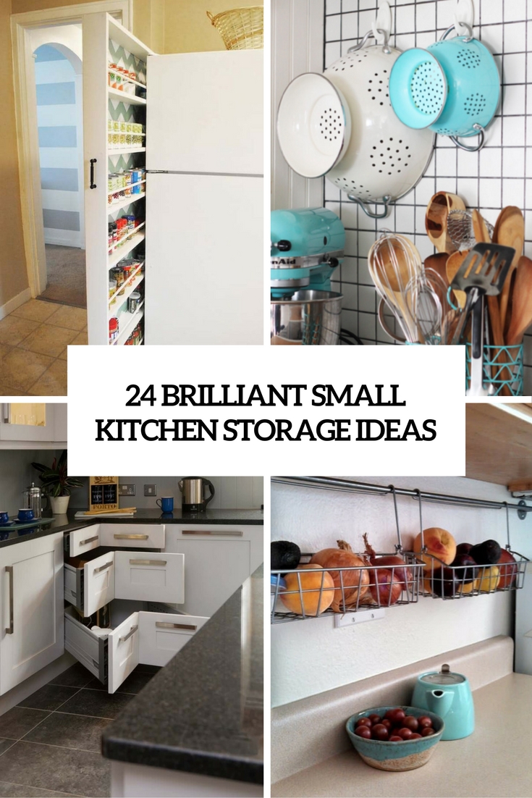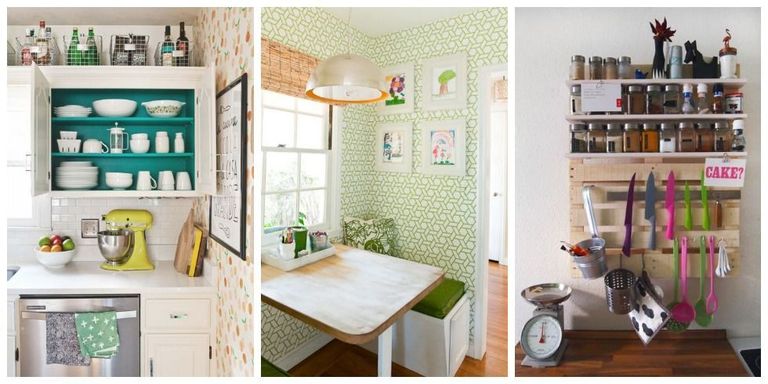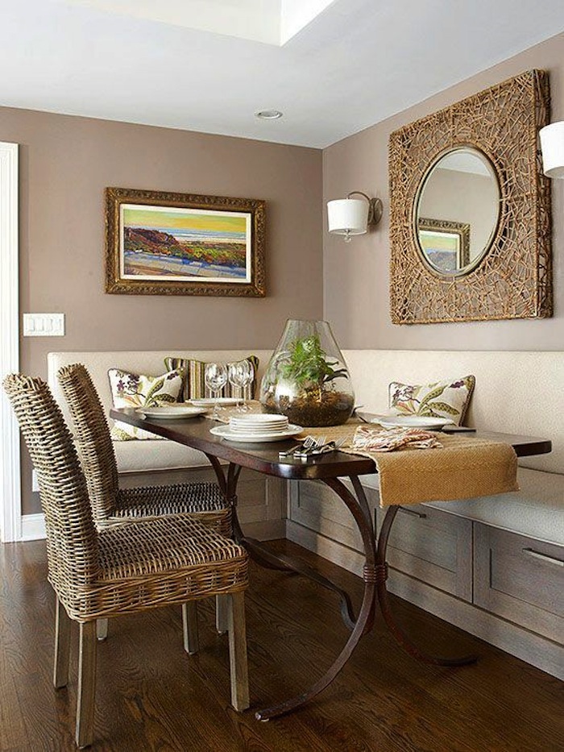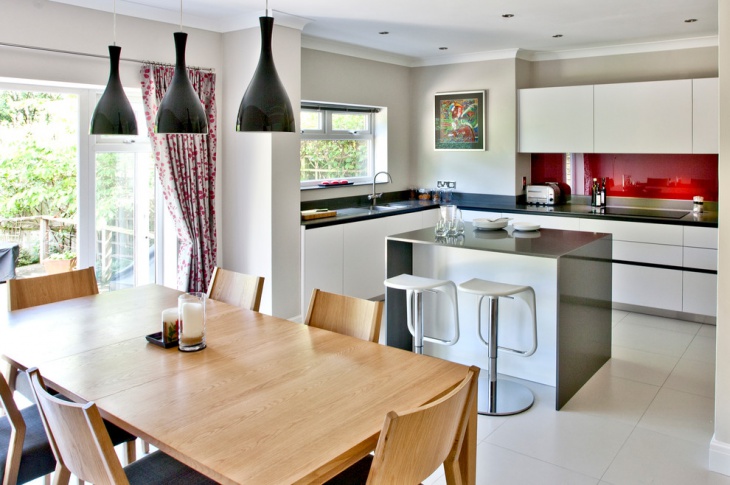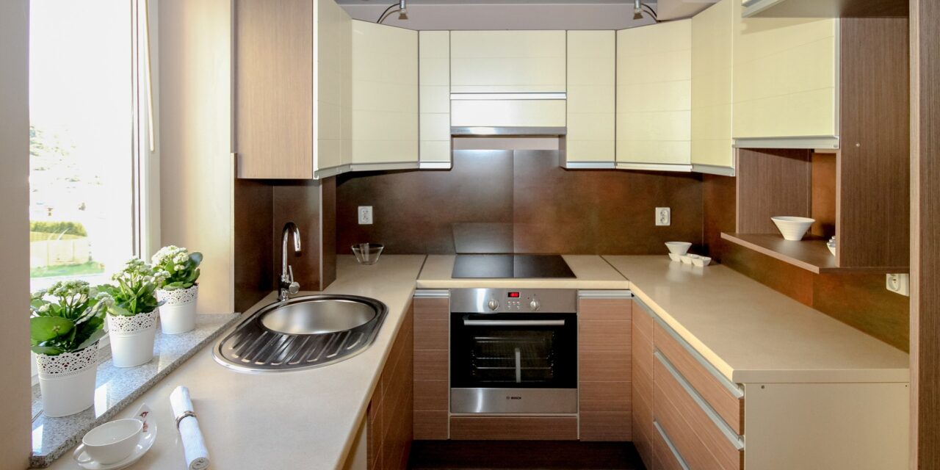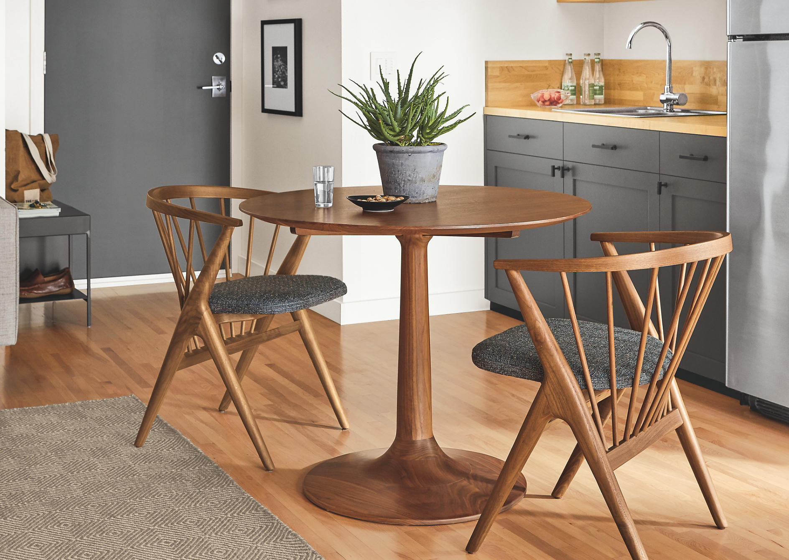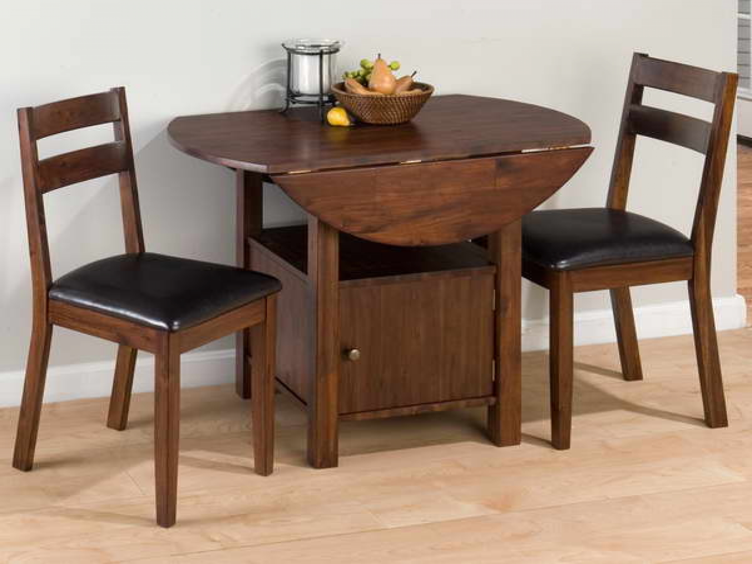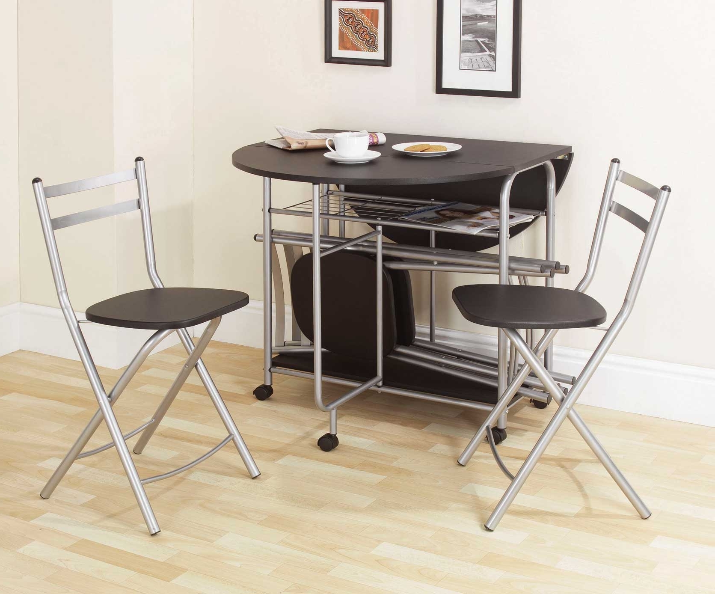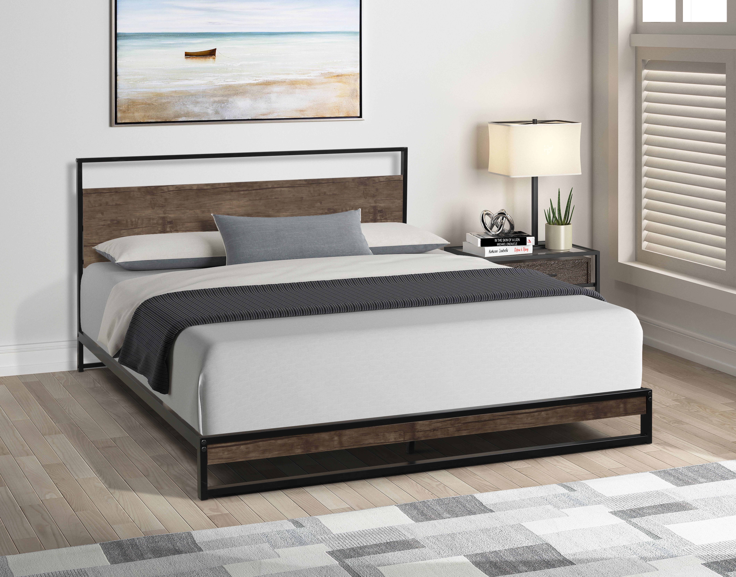When it comes to designing a kitchen and dining room for a small space, it can be a challenge to make the most out of the limited square footage. However, with some creativity and strategic planning, you can create a functional and stylish space that meets all your needs. Here are 10 design ideas to help you maximize your small kitchen and dining room.Small Space Kitchen and Dining Room Design Ideas
1. Use a Round Table: A round table takes up less space than a square or rectangular one and can fit more people around it. This is perfect for small dining rooms that need to accommodate more guests on occasion.
2. Hang Shelves: Utilize vertical space by installing shelves on the walls to store dishes, glasses, and other dining essentials.
3. Invest in a Bench: A bench can be pushed against the wall when not in use, saving valuable floor space. It can also accommodate more people than individual chairs.
4. Opt for Open Shelving: Open shelving can make a small dining room feel more open and less cluttered than traditional cabinets.
5. Add Mirrors: Mirrors can create the illusion of a larger space and reflect natural light, making the room feel brighter and more spacious.
6. Choose Slim Chairs: When selecting dining chairs, opt for slim and lightweight designs that can easily be moved around and tucked away when not in use.
7. Install a Fold-Down Table: A fold-down table can be mounted on the wall and used as a dining table when needed, but can also be folded up to save space when not in use.
8. Use Multi-Functional Furniture: Look for furniture pieces that serve multiple purposes, such as a storage ottoman that can also be used as extra seating.
9. Hang Pendant Lights: Instead of using floor or table lamps, hang pendant lights above the dining table to free up space and add a stylish touch to the room.
10. Keep It Simple: When it comes to small dining rooms, less is more. Stick to a simple and minimalistic design to avoid overcrowding the space.10 Clever Ways to Maximize a Small Dining Room
1. Utilize Wall Space: Hang pots and pans on the wall using hooks or install a wall-mounted spice rack to free up cabinet and counter space.
2. Invest in a Kitchen Cart: A kitchen cart can provide extra storage and counter space, and can easily be moved around as needed.
3. Choose a Narrow Island: If you have room for an island in your kitchen, opt for a narrow one that won't take up too much space but can still provide extra storage and counter space.
4. Install a Pull-Out Pantry: A pull-out pantry can fit in small spaces and provide ample storage for canned goods and other pantry items.
5. Use the Inside of Cabinet Doors: Install hooks or a corkboard on the inside of cabinet doors to hang measuring cups, pot lids, and other small items.
6. Consider Under-Cabinet Lighting: Under-cabinet lighting can illuminate your counters and workspaces without taking up valuable space.
7. Opt for a Single-Bowl Sink: A single-bowl sink can provide more counter space than a double sink, making it a better choice for small kitchens.
8. Choose a Sliding Pantry: A sliding pantry can easily be tucked away between cabinets when not in use, making it a great space-saving solution for small kitchens.
9. Hang a Magnetic Knife Strip: Keep your knives off the counter and save drawer space by hanging a magnetic knife strip on the wall.
10. Utilize the Space Above Cabinets: If you have cabinets that don't reach the ceiling, use the space above them to store items that are not used often.Space-Saving Solutions for Small Kitchens and Dining Rooms
1. Choose a Cohesive Design: To make a small kitchen and dining room combo feel more spacious, stick to a cohesive design throughout the space.
2. Use a Light Color Palette: Light colors can make a room feel bigger and brighter, so opt for light-colored walls, cabinets, and furniture in your kitchen and dining room.
3. Consider an Open Floor Plan: Removing walls and creating an open floor plan can make a small space feel more open and spacious.
4. Keep It Simple: Avoid clutter and excessive decor in a small kitchen and dining room combo. Stick to simple and functional pieces to avoid overwhelming the space.
5. Use a Kitchen Island as a Divider: If you want to create some separation between your kitchen and dining area, use a kitchen island as a divider. This can also provide extra storage and counter space.
6. Install a Window Seat: If your kitchen and dining room have a window, consider building a window seat with storage underneath. This can provide extra seating and storage without taking up too much space.
7. Choose a Round Table: As mentioned earlier, a round table can save space and accommodate more guests, making it a great choice for small kitchen and dining room combos.
8. Hang Pendant Lights: Pendant lights can visually separate the kitchen and dining space while also providing necessary lighting.
9. Opt for a Sliding Door: Instead of a hinged door, consider installing a sliding door between your kitchen and dining room to save space.
10. Use a Rug to Define the Space: If you have an open floor plan, use a rug in the dining area to define the space and make it feel separate from the kitchen.Design Tips for Small Kitchen and Dining Room Combos
1. Install a Pegboard: A pegboard can provide versatile storage for pots, pans, utensils, and other kitchen essentials.
2. Use Tension Rods: Install tension rods inside cabinets to create additional storage space for cutting boards, baking sheets, and other flat items.
3. Hang Baskets: Hang baskets on the walls or underneath shelves to store fruits, vegetables, and other items.
4. Install a Lazy Susan: A lazy susan can make it easier to access items in hard-to-reach corners of cabinets and provide more storage space.
5. Utilize the Space Above Cabinets: As mentioned earlier, use the space above cabinets to store items that are not used often.
6. Invest in Stackable Containers: Stackable containers can save space in your pantry and cabinets and make it easier to stay organized.
7. Use Magnetic Spice Jars: Save counter and cabinet space by storing spices in magnetic jars that can be stuck to the side of your fridge or a metal backsplash.
8. Install Under-Shelf Baskets: Maximize vertical space by installing under-shelf baskets to store items such as mugs, spices, and small bowls.
9. Utilize Wall Space: Install shelves or hooks on the walls to store dish towels, aprons, and other kitchen items.
10. Get Creative with Mason Jars: Mason jars can be used to store dry goods, utensils, and even as drinking glasses, making them a versatile storage option for small kitchen and dining areas.Creative Storage Ideas for Small Kitchen and Dining Areas
1. Choose a Glass Table: A glass dining table can make a small dining room feel more open and less cluttered.
2. Opt for Foldable Chairs: Foldable chairs can easily be stored when not in use, making them a great choice for small dining rooms.
3. Use a Bench: A bench can save space and accommodate more guests than individual chairs.
4. Choose a Light-Colored Rug: A light-colored rug can visually expand the space and make the dining area feel more spacious.
5. Use Wall Decor: Hang artwork or shelves on the walls to add visual interest and personality to the dining room without taking up valuable floor space.
6. Invest in a Bar Cart: A bar cart can provide extra storage and counter space while also adding a touch of style to the dining room.
7. Hang Mirrors: Mirrors can reflect natural light and make a small dining room feel bigger and brighter.
8. Choose a Round Rug: A round rug can soften the sharp edges of a square or rectangular dining table and add texture to the room.
9. Get Creative with Seating: Use floor cushions, poufs, or even stools as additional seating options for a small dining room.
10. Add Greenery: Incorporate plants into your dining room decor to add color and freshness to the space.Small Space Dining Room Furniture and Decor Ideas
1. Choose a Galley Kitchen: A galley kitchen, also known as a corridor kitchen, has cabinets and appliances on either side, making it a space-efficient layout for small kitchens.
2. Opt for a U-Shaped Kitchen: A U-shaped kitchen provides ample counter and storage space while also allowing for a small dining area to be incorporated into the design.
3. Consider a Peninsula: A peninsula is a partial wall or countertop that extends from a kitchen wall, providing extra counter space and room for bar stools for dining.
4. Use an L-Shaped Layout: An L-shaped kitchen can make the most out of a corner and provide a functional and efficient layout for small spaces.
5. Install a Kitchen Island: If you have enough space, a kitchen island can provide extra counter and storage space while also serving as a dining area.
6. Go for a One-Wall Kitchen: A one-wall kitchen has all the cabinets and appliances on one wall, leaving the rest of the space open for a dining area.
7. Choose a Kitchen and Dining Room Combo: Combining the kitchen and dining room into one space can save space and allow for a more efficient layout.
8. Consider a Breakfast Nook: If you have a small kitchen, a breakfast nook can provide a cozy and space-efficient dining area.
9. Utilize Corner Space: Don't let corners go to waste in a small kitchen. Install shelves or a corner cabinet to make the most out of this space.
10. Keep It Open: Avoid using walls or partitions to separate the kitchen and dining room, as this can make the space feel smaller and more cramped.Efficient Layouts for Small Kitchen and Dining Room Spaces
1. Add a Skylight: If possible, install a skylight in your kitchen and dining room to bring in natural light from above.
2. Choose Light-Filtering Window Treatments: Avoid using heavy or dark window treatments that block natural light. Instead, opt for light-filtering options that provide privacy while still allowing light to filter through.
3. Use Light-Colored Walls: Light-colored walls can reflect natural light and make the room feel brighter and more spacious.
4. Hang Mirrors: As mentioned earlier, mirrors can reflect natural light and make a small space feel bigger and brighter.
5. Install a Large Window: If possible, install a larger window in your kitchen or dining room to bring in more natural light.
6. Choose Light-Colored Flooring: Just like walls, light-colored flooring can reflect natural light and make the space feel brighter.
7. Keep Windows Clear: Avoid placing large furniture or decor in front of windows, as this can block natural light from entering the room.
8. Consider a Glass Door: If your kitchen or dining room has access to the outdoors, consider installing a glass door to bring in more natural light.
9. Use Light-Colored Furniture: Light-colored furniture can also help reflect natural light and make the space feel brighter.
10. Keep It Clean: Finally, make sure to keep your windows and skylights clean to allow as much natural light to enter the room as possible.Maximizing Natural Light in Small Kitchen and Dining Room Designs
Small Space Solutions: Folding Tables for Kitchen and Dining Rooms
The Importance of Functional Design in Small Kitchen and Dining Spaces
Maximizing Your Space
 When it comes to designing a kitchen and dining room in a small space, functionality is key. With limited square footage, it's important to make the most of every inch available. This means utilizing creative storage solutions, such as built-in cabinets and shelves, to keep clutter at bay and free up counter space.
Space-saving furniture
is also a must, such as extendable tables and nesting chairs, which can easily be tucked away when not in use.
When it comes to designing a kitchen and dining room in a small space, functionality is key. With limited square footage, it's important to make the most of every inch available. This means utilizing creative storage solutions, such as built-in cabinets and shelves, to keep clutter at bay and free up counter space.
Space-saving furniture
is also a must, such as extendable tables and nesting chairs, which can easily be tucked away when not in use.
Creating an Open Concept Layout
 In small spaces, it's crucial to have an open and airy feel to avoid feeling cramped. This can be achieved by
knocking down walls
between the kitchen and dining room, creating a seamless flow between the two areas. This not only makes the space feel larger but also allows for better communication and interaction between those in the kitchen and dining room.
In small spaces, it's crucial to have an open and airy feel to avoid feeling cramped. This can be achieved by
knocking down walls
between the kitchen and dining room, creating a seamless flow between the two areas. This not only makes the space feel larger but also allows for better communication and interaction between those in the kitchen and dining room.
Using Light and Color to Enhance the Space
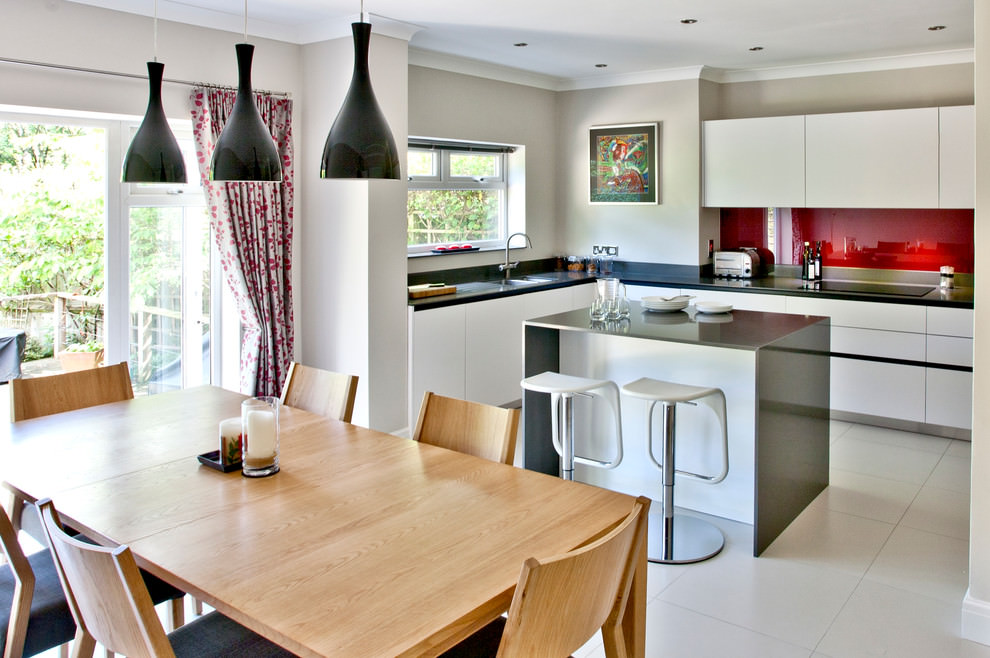 Lighting and color play a crucial role in any design, but they are especially important in small spaces.
Natural light
should be maximized as much as possible, as it can make a space feel bigger and more open. Additionally, using light and neutral colors on walls, cabinets, and furniture can help reflect light and create a more spacious feel.
Accent colors
can also be used strategically to add depth and personality to the space.
Lighting and color play a crucial role in any design, but they are especially important in small spaces.
Natural light
should be maximized as much as possible, as it can make a space feel bigger and more open. Additionally, using light and neutral colors on walls, cabinets, and furniture can help reflect light and create a more spacious feel.
Accent colors
can also be used strategically to add depth and personality to the space.
Designing with Multi-functionality in Mind
 In a small kitchen and dining room, every piece of furniture and every appliance needs to serve multiple purposes. For example, a kitchen island can double as a dining table with the addition of stools or chairs.
Folding tables and chairs
can be stored away when not in use, and appliances like microwaves and toasters can be built into cabinets to save counter space. Thinking creatively about the functionality of each item in the space can go a long way in making a small kitchen and dining room work.
In conclusion, designing a functional and efficient kitchen and dining room in a small space requires careful planning and consideration. By utilizing smart storage solutions, creating an open concept layout, using light and color to enhance the space, and incorporating multi-functional furniture and appliances, you can make the most of your limited space and create a beautiful and practical kitchen and dining area.
In a small kitchen and dining room, every piece of furniture and every appliance needs to serve multiple purposes. For example, a kitchen island can double as a dining table with the addition of stools or chairs.
Folding tables and chairs
can be stored away when not in use, and appliances like microwaves and toasters can be built into cabinets to save counter space. Thinking creatively about the functionality of each item in the space can go a long way in making a small kitchen and dining room work.
In conclusion, designing a functional and efficient kitchen and dining room in a small space requires careful planning and consideration. By utilizing smart storage solutions, creating an open concept layout, using light and color to enhance the space, and incorporating multi-functional furniture and appliances, you can make the most of your limited space and create a beautiful and practical kitchen and dining area.


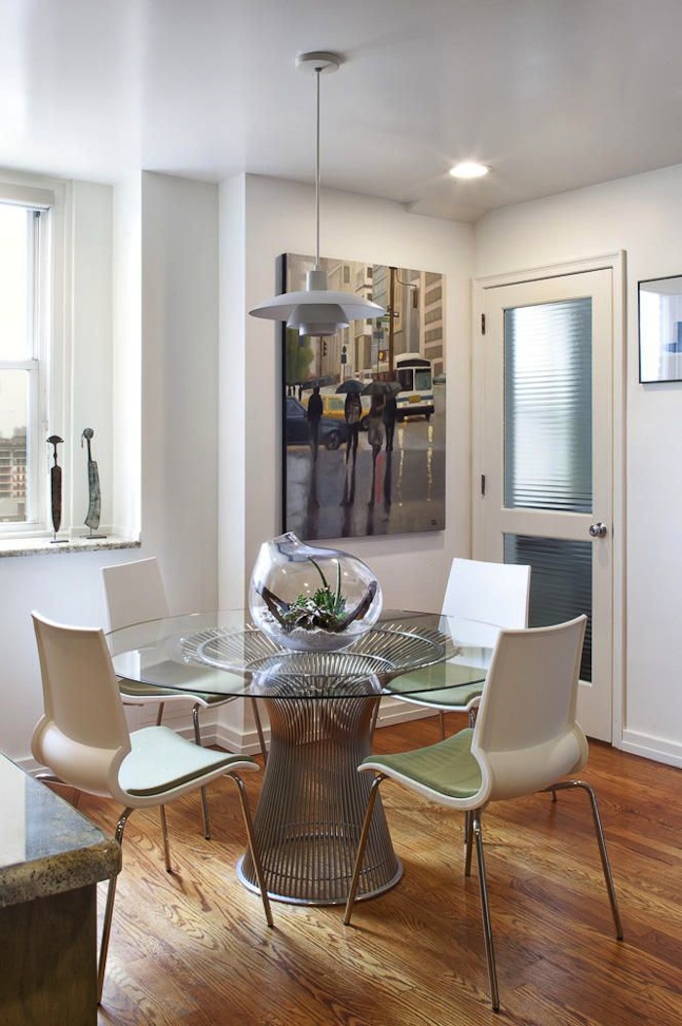



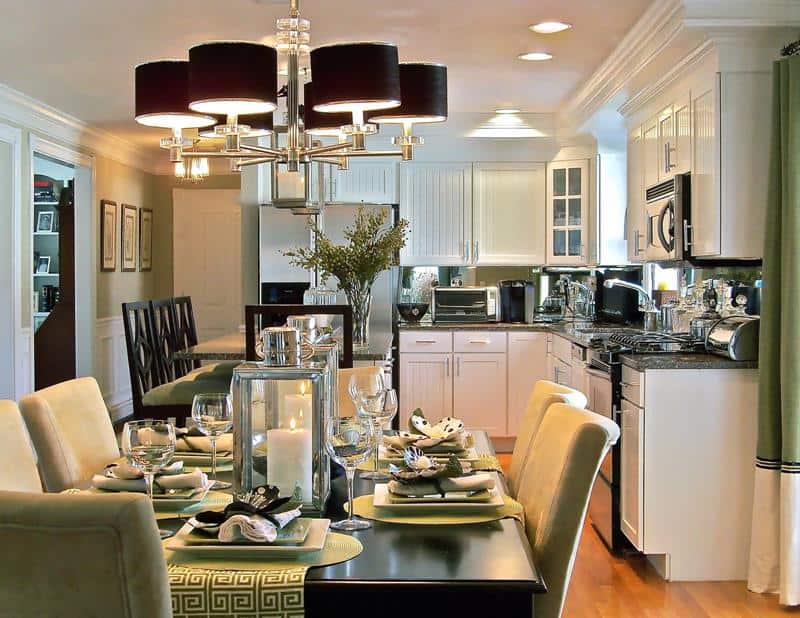






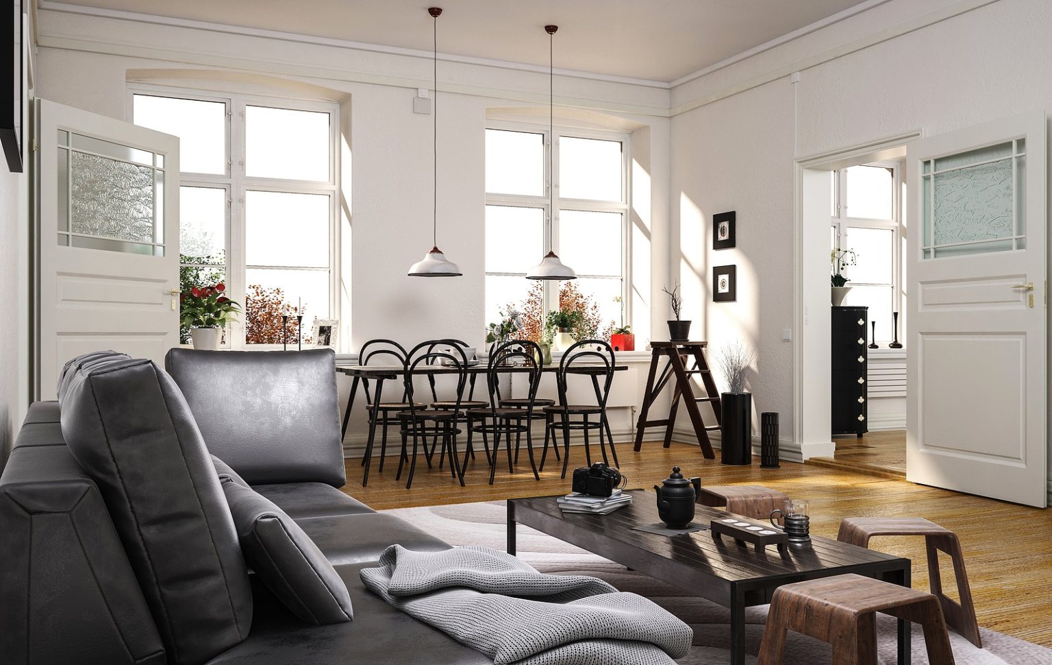









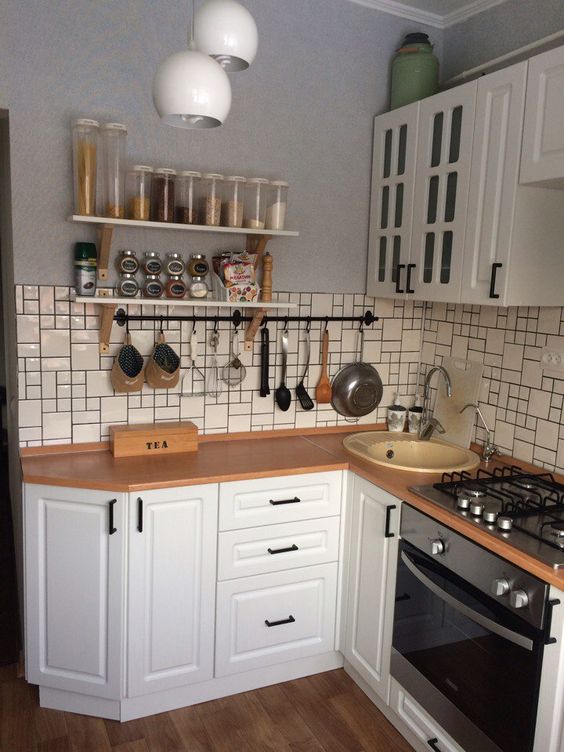






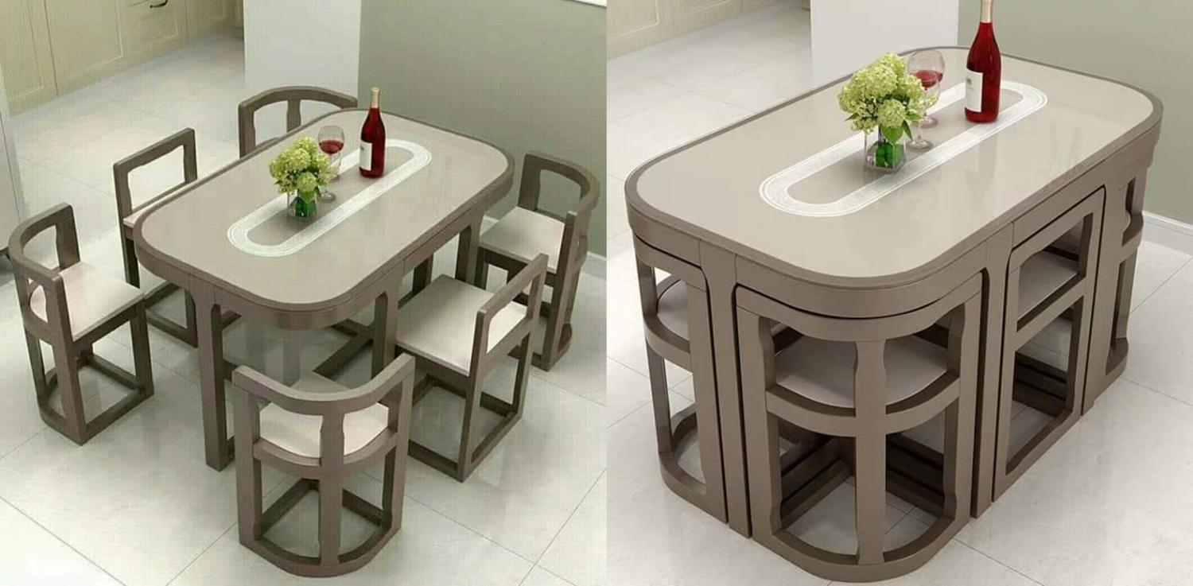
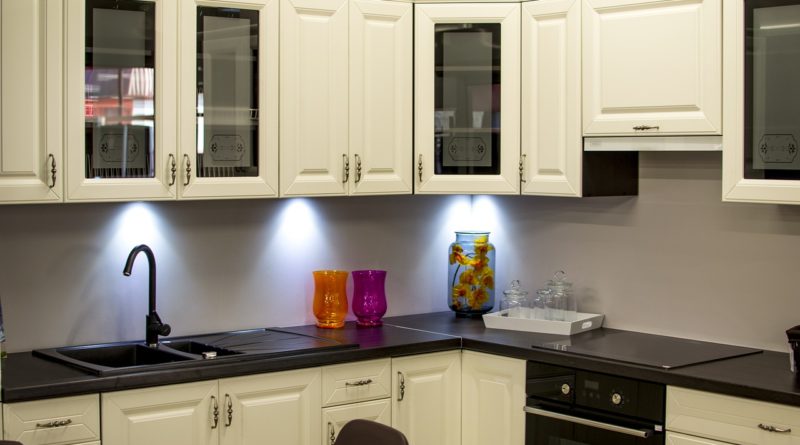

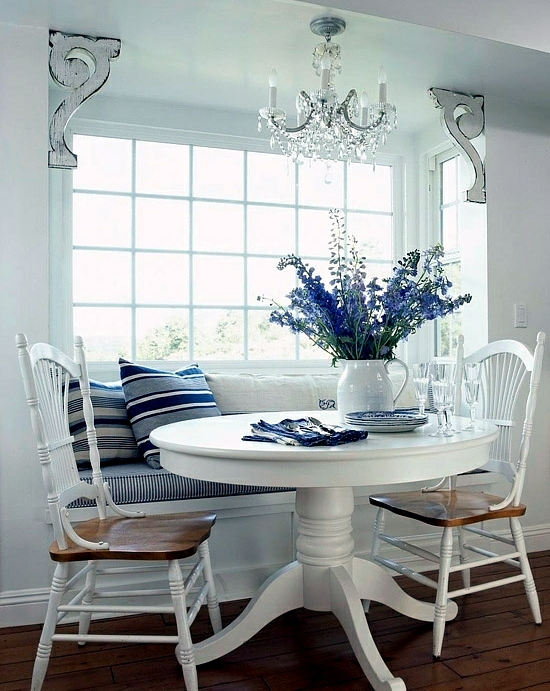





/thomas-oLycc6uKKj0-unsplash-d2cf866c5dd5407bbcdffbcc1c68f322.jpg)



