If you're looking for a versatile and user-friendly kitchen and bath layout software, SketchUp is definitely a top contender. With its 3D design capabilities, you can easily create detailed and accurate layouts for your kitchen and bathroom spaces. Whether you're a professional designer or a DIY enthusiast, SketchUp offers a wide range of tools and features to help you bring your ideas to life.1. SketchUp
Another popular choice for kitchen and bath layout software is Home Designer Suite. This software offers a comprehensive set of tools for creating 3D models of your kitchen and bathroom, including a wide selection of cabinets, appliances, and fixtures to choose from. With its intuitive interface and detailed tutorials, Home Designer Suite is suitable for both beginners and experienced designers.2. Home Designer Suite
Chief Architect is a powerful software that offers advanced 3D modeling capabilities, making it a top choice for professional designers and architects. With its vast library of kitchen and bath materials, you can easily create realistic and detailed layouts for your remodeling projects. It also offers additional features such as lighting and landscaping tools to enhance your designs.3. Chief Architect
With RoomSketcher, you can easily create 2D and 3D layouts for your kitchen and bathroom. This software offers a user-friendly interface and a wide range of design tools to help you plan and visualize your ideal space. You can also add custom features such as colors, textures, and lighting to bring your designs to life.4. RoomSketcher
SmartDraw is a great option for those looking for a simple and straightforward kitchen and bath layout software. With its drag-and-drop interface and pre-made templates, you can easily create professional-looking layouts in no time. It also offers a wide range of design elements such as cabinets, appliances, and fixtures to choose from.5. SmartDraw
2020 Design is a popular choice among kitchen and bath designers for its advanced features and detailed customization options. With its 3D design capabilities, you can create realistic and accurate layouts for your remodeling projects. It also offers a vast library of materials, textures, and finishes to choose from, making it suitable for various design styles.6. 2020 Design
ProKitchen Software is a comprehensive tool for kitchen and bath design, offering a wide range of features to help you create detailed layouts. With its drag-and-drop interface and customizable catalog of cabinets, appliances, and fixtures, you can easily plan and visualize your dream kitchen and bathroom. It also offers advanced 3D rendering capabilities for a realistic view of your designs.7. ProKitchen Software
Punch! Home & Landscape Design is a budget-friendly option for those looking for a simple and easy-to-use kitchen and bath layout software. With its intuitive interface and pre-made templates, you can quickly create 2D and 3D layouts for your remodeling projects. It also offers a wide selection of design elements to choose from, including cabinets, appliances, and fixtures.8. Punch! Home & Landscape Design
Virtual Architect Ultimate Home Design is a comprehensive software that offers advanced 3D modeling capabilities for your kitchen and bathroom layouts. With its user-friendly interface and detailed tutorials, you can easily create detailed and accurate designs. It also offers additional features such as lighting and landscaping tools to enhance your designs.9. Virtual Architect Ultimate Home Design
If you're a fan of HGTV shows and designs, then the HGTV Home Design & Remodeling Suite is the perfect kitchen and bath layout software for you. With its user-friendly interface and pre-made templates, you can easily create professional-looking layouts. It also offers a vast library of design elements, including cabinets, appliances, and fixtures, to choose from.10. HGTV Home Design & Remodeling Suite
The Benefits of Using Kitchen and Bath Layout Software for Your House Design

Efficiency and Accuracy
 When it comes to designing your dream kitchen and bath, every detail matters. That's why using
kitchen and bath layout software
can greatly benefit your house design process. With this software, you can easily create and customize layouts, add fixtures and appliances, and even visualize your design in 3D. This not only saves you time and effort, but also ensures
efficiency and accuracy
in your design. No more wasting hours drawing and erasing on paper, only to end up with a messy and inaccurate layout.
When it comes to designing your dream kitchen and bath, every detail matters. That's why using
kitchen and bath layout software
can greatly benefit your house design process. With this software, you can easily create and customize layouts, add fixtures and appliances, and even visualize your design in 3D. This not only saves you time and effort, but also ensures
efficiency and accuracy
in your design. No more wasting hours drawing and erasing on paper, only to end up with a messy and inaccurate layout.
Cost-Effective
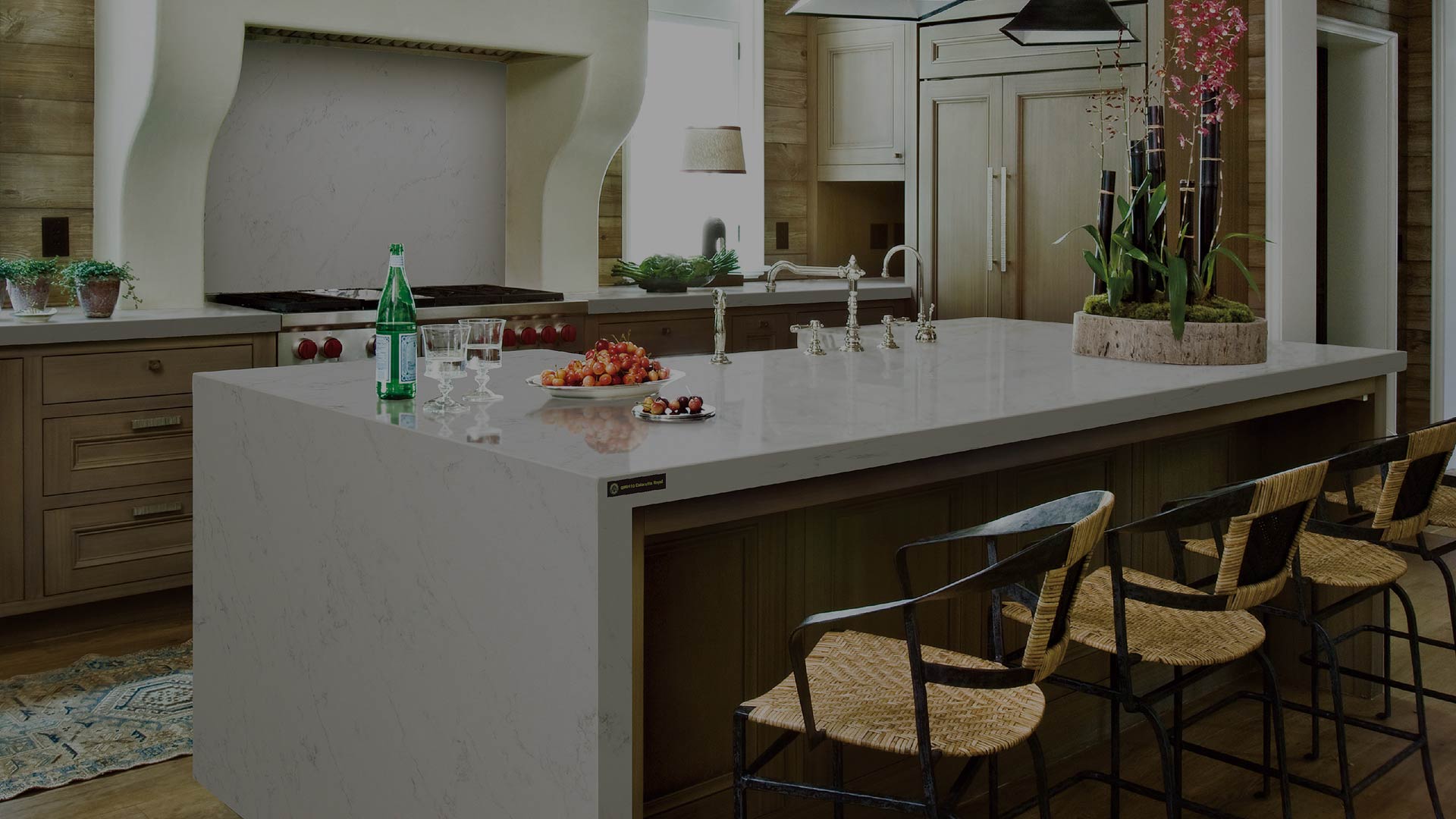 Designing your kitchen and bath with the help of
kitchen and bath layout software
can also save you money in the long run. By being able to see your design in 3D, you can easily make changes and adjustments before any construction begins. This prevents costly mistakes and changes down the line. Additionally, the software often comes with a cost calculator feature, allowing you to see the estimated cost of your design and make adjustments accordingly.
Designing your kitchen and bath with the help of
kitchen and bath layout software
can also save you money in the long run. By being able to see your design in 3D, you can easily make changes and adjustments before any construction begins. This prevents costly mistakes and changes down the line. Additionally, the software often comes with a cost calculator feature, allowing you to see the estimated cost of your design and make adjustments accordingly.
Endless Design Options
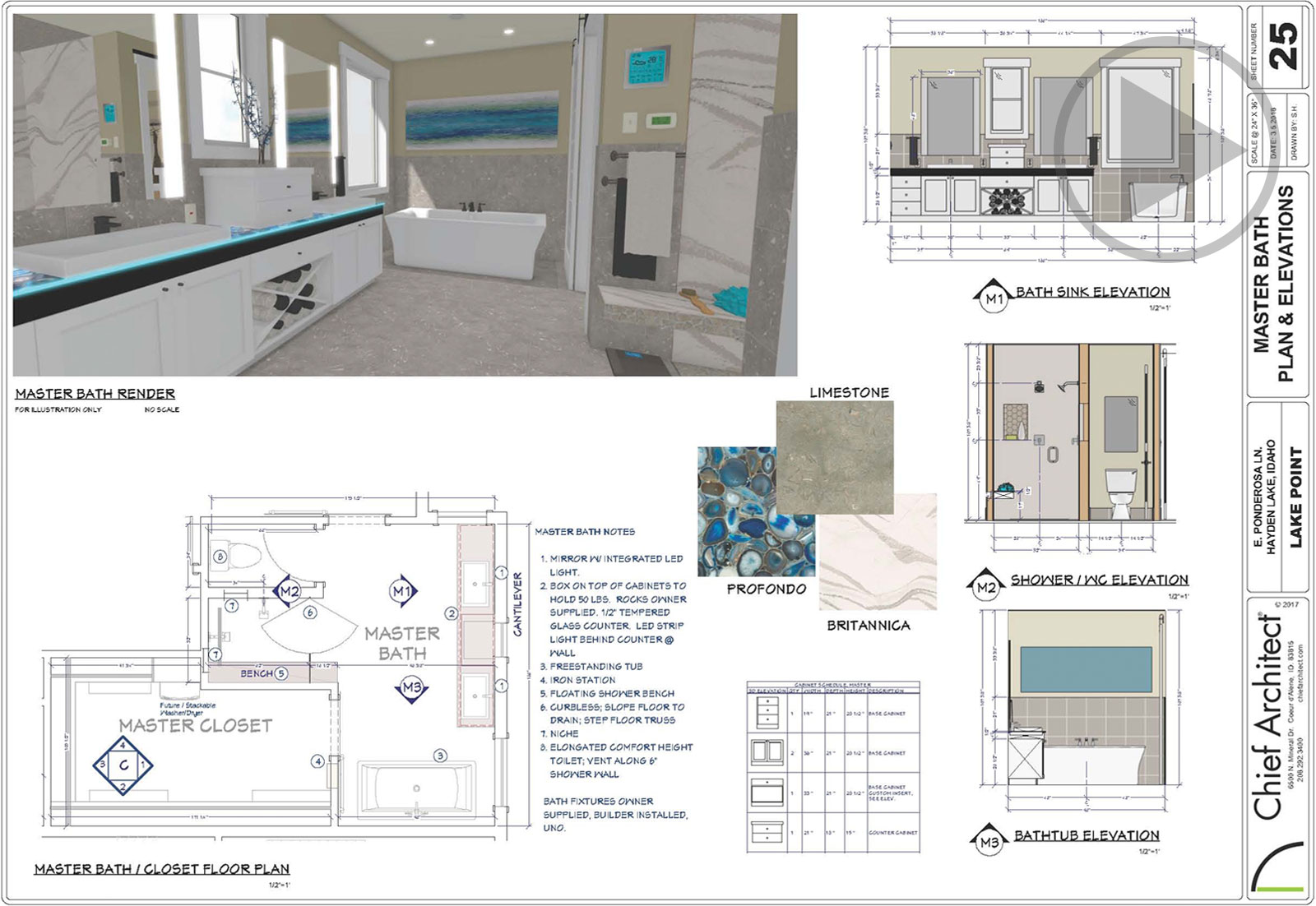 With
kitchen and bath layout software
, the possibilities for your house design are endless. You can choose from a variety of layouts, fixtures, and finishes to create a design that truly reflects your style and needs. The software also offers a wide range of pre-made templates and design ideas for those who may need a little inspiration. Whether you prefer a modern and sleek design or a cozy and traditional one, the options are limitless.
With
kitchen and bath layout software
, the possibilities for your house design are endless. You can choose from a variety of layouts, fixtures, and finishes to create a design that truly reflects your style and needs. The software also offers a wide range of pre-made templates and design ideas for those who may need a little inspiration. Whether you prefer a modern and sleek design or a cozy and traditional one, the options are limitless.
Collaboration and Communication
 Designing your kitchen and bath using software also makes it easier to collaborate and communicate with your architect, contractor, or interior designer. With the ability to easily share your design with others, you can receive valuable feedback and make necessary changes before finalizing your design. This ensures that everyone is on the same page and can help prevent misunderstandings or mistakes during the construction process.
In conclusion,
kitchen and bath layout software
is a valuable tool for any house design project. Its efficiency, cost-effectiveness, and endless design options make it a must-have for those looking to create their dream kitchen and bath. So why waste time and resources on traditional design methods when you can easily bring your vision to life with the help of technology? Try out kitchen and bath layout software today and see the difference it can make in your house design journey.
Designing your kitchen and bath using software also makes it easier to collaborate and communicate with your architect, contractor, or interior designer. With the ability to easily share your design with others, you can receive valuable feedback and make necessary changes before finalizing your design. This ensures that everyone is on the same page and can help prevent misunderstandings or mistakes during the construction process.
In conclusion,
kitchen and bath layout software
is a valuable tool for any house design project. Its efficiency, cost-effectiveness, and endless design options make it a must-have for those looking to create their dream kitchen and bath. So why waste time and resources on traditional design methods when you can easily bring your vision to life with the help of technology? Try out kitchen and bath layout software today and see the difference it can make in your house design journey.

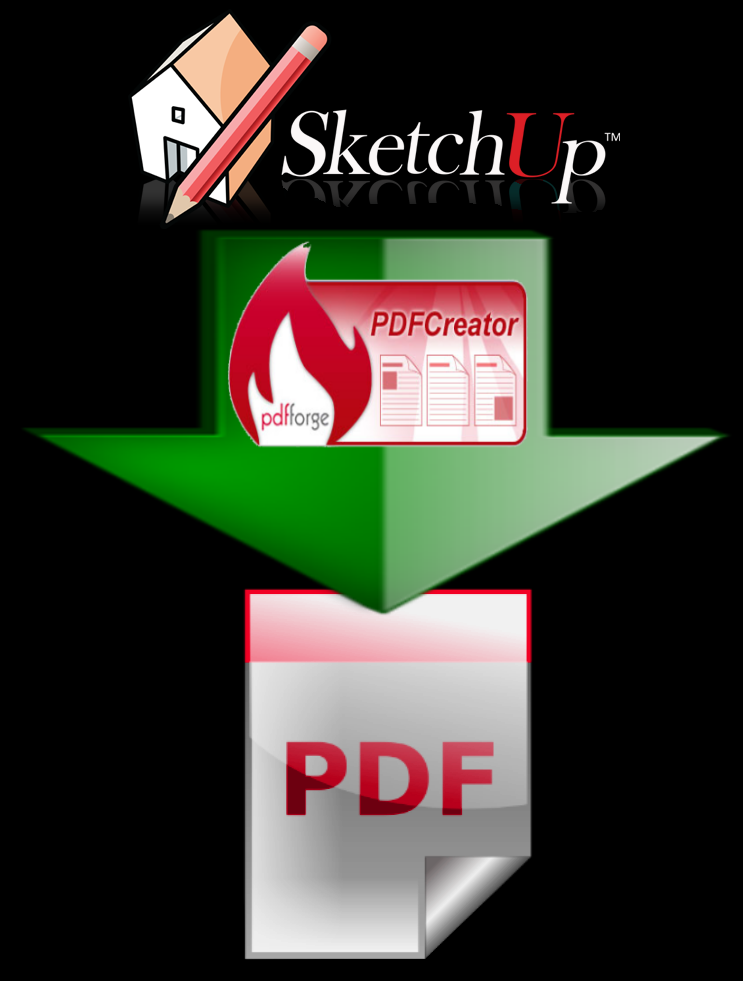









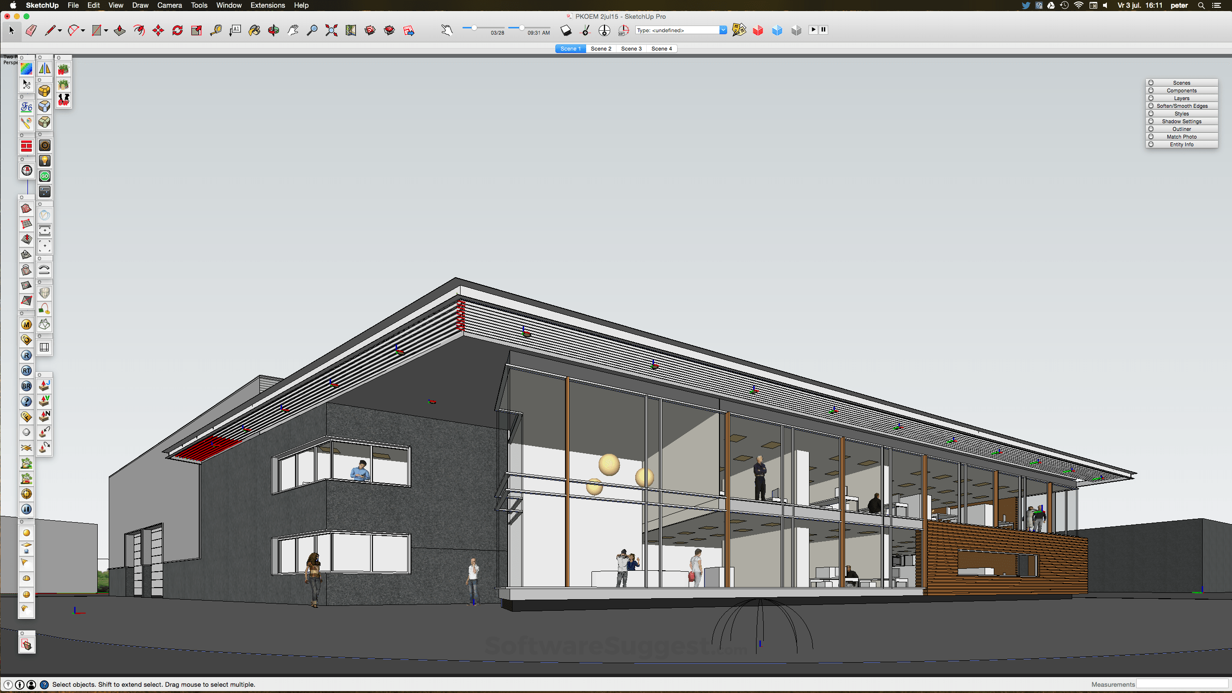







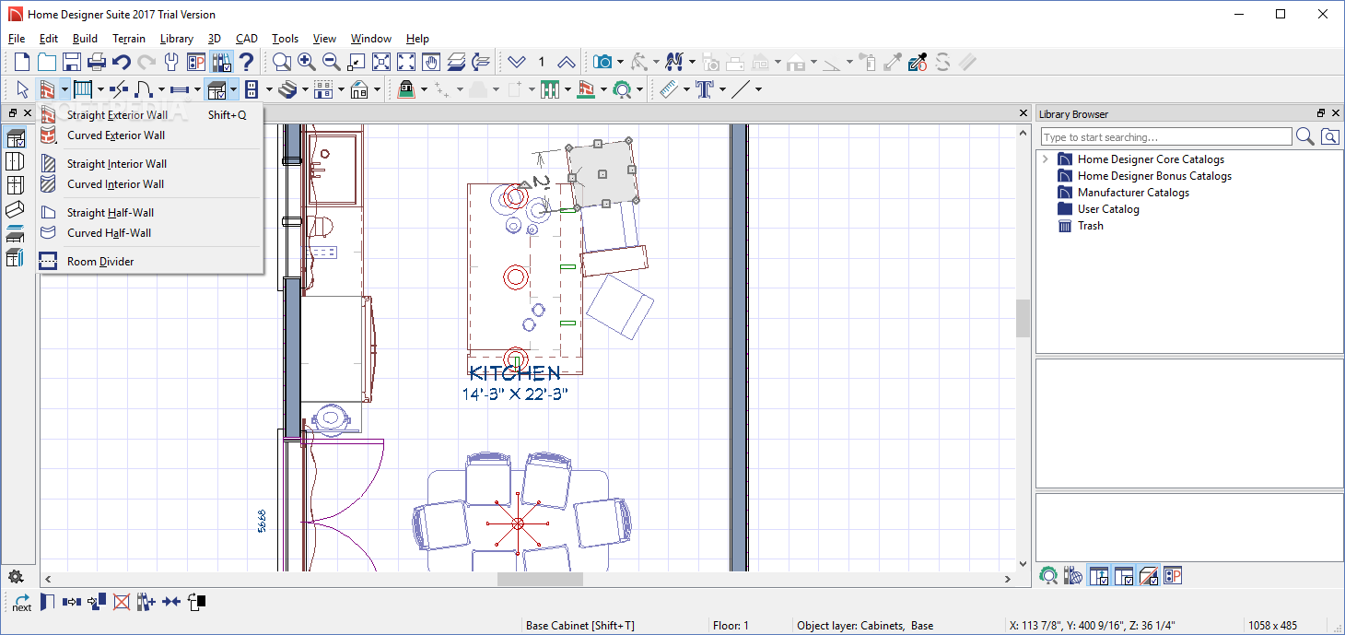




























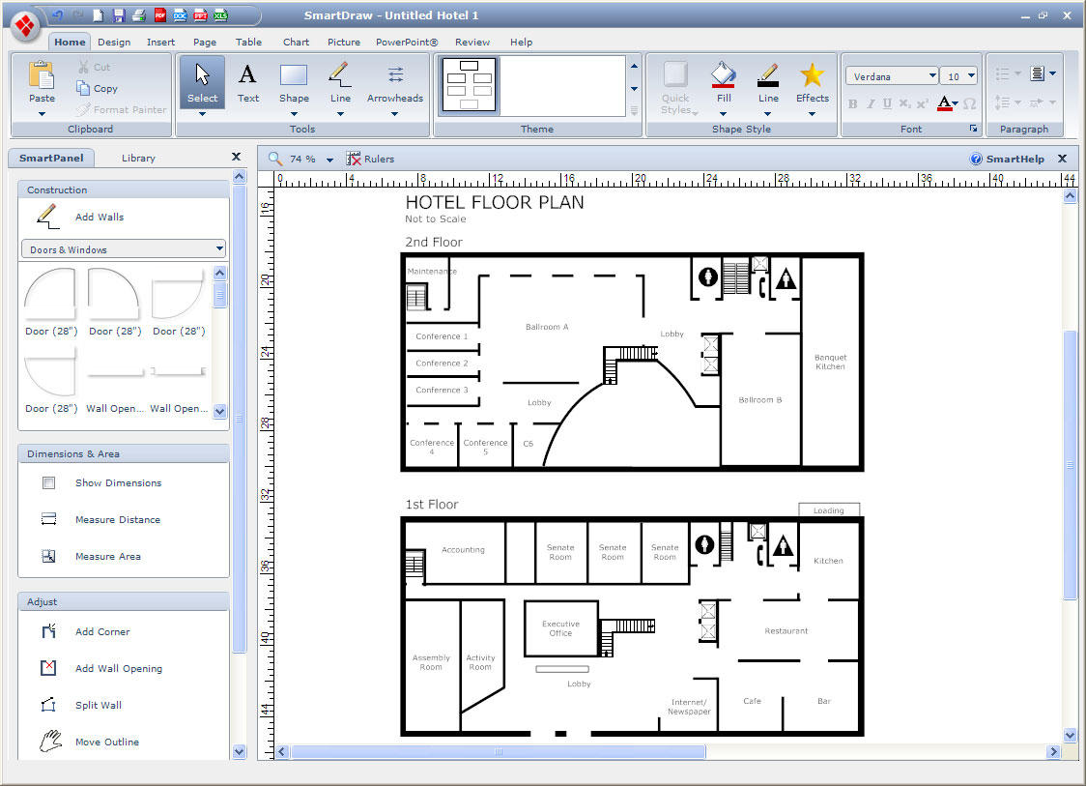

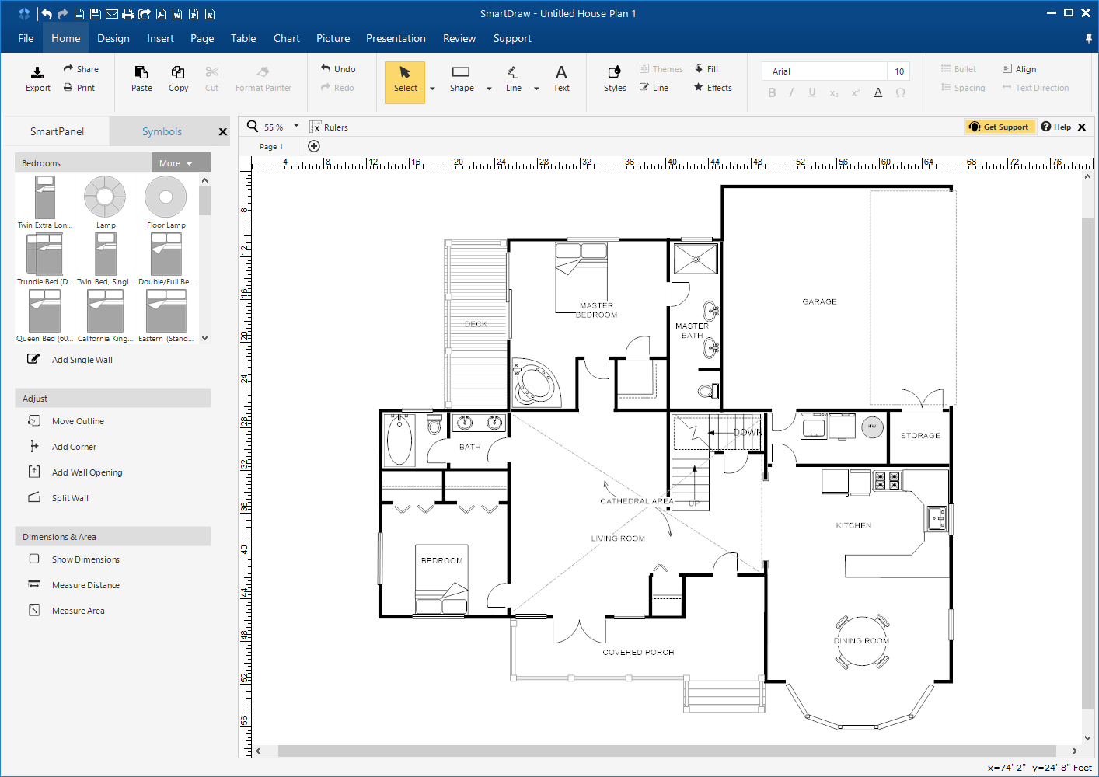


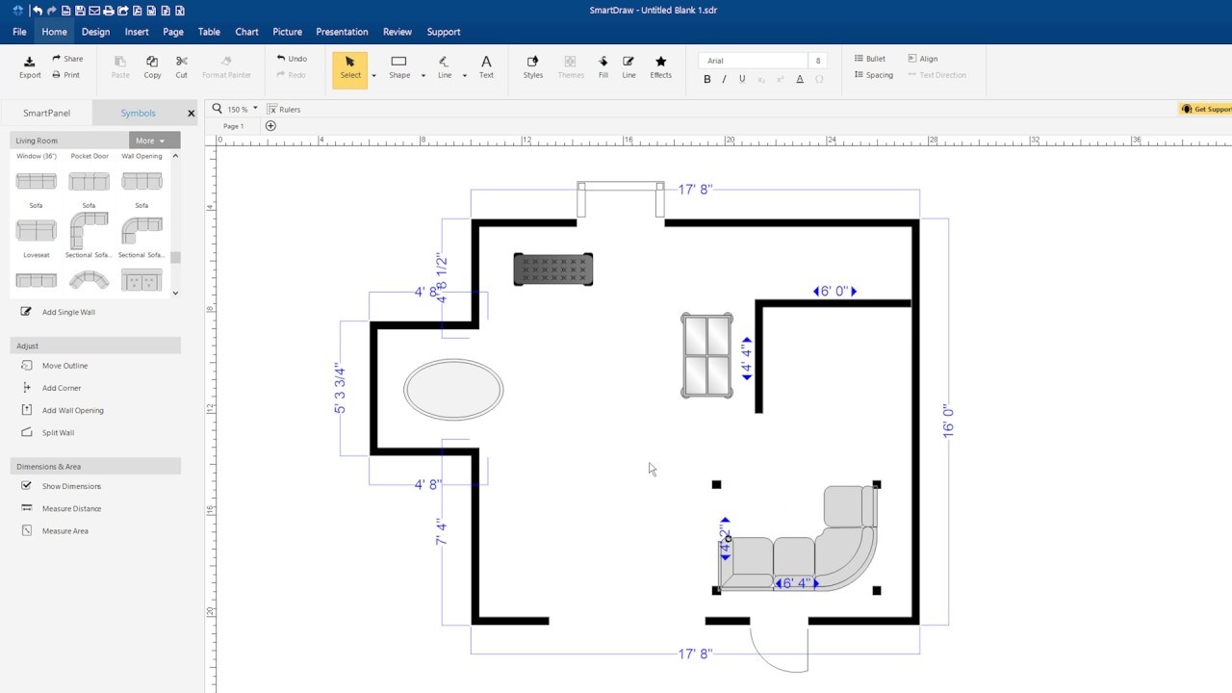


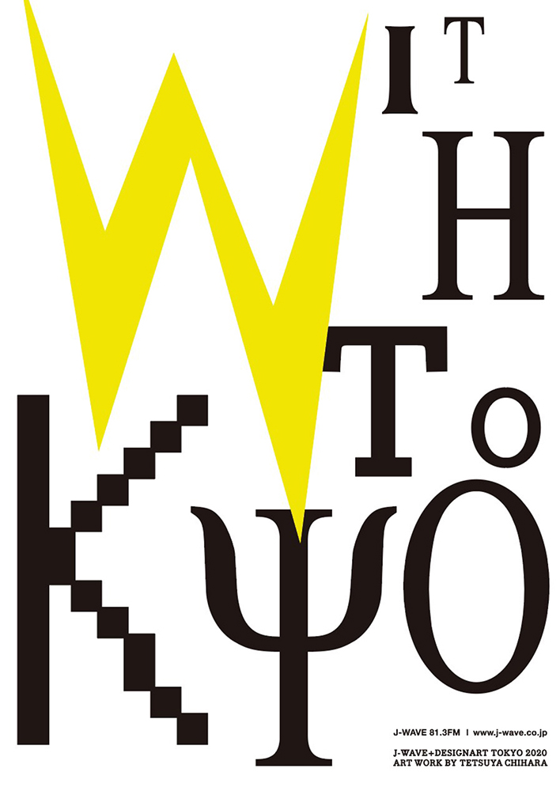
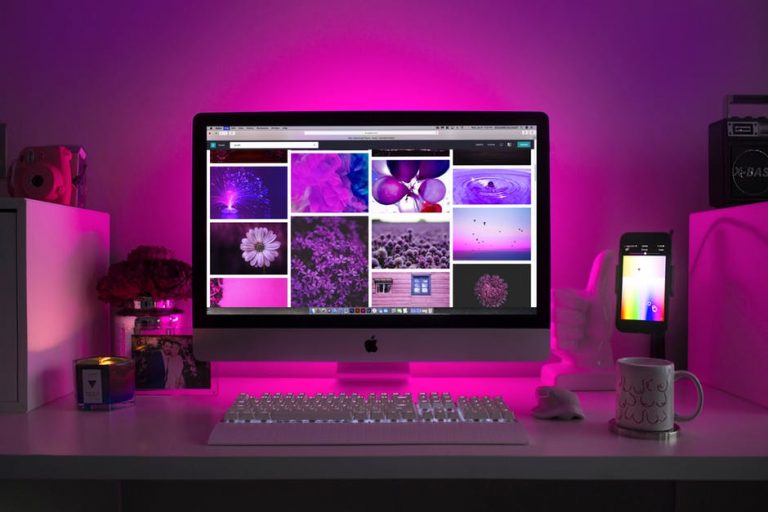















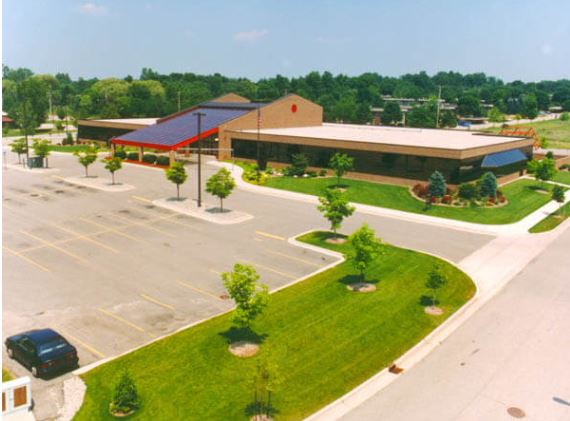


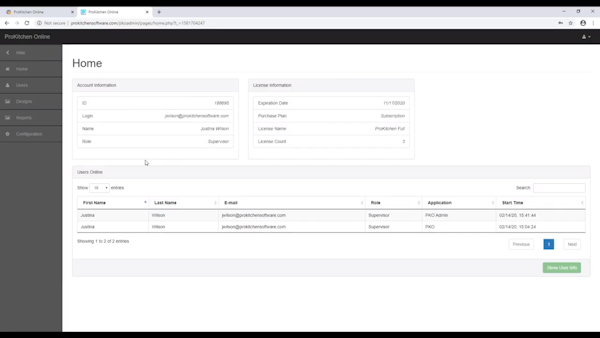

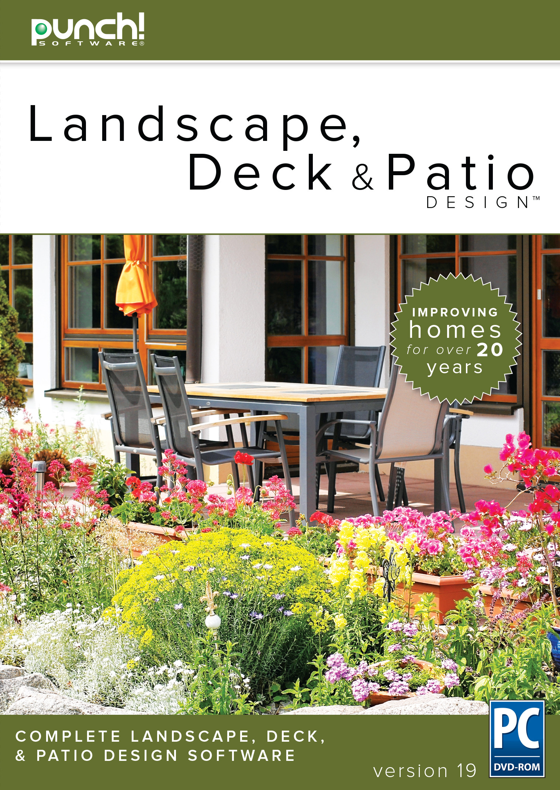





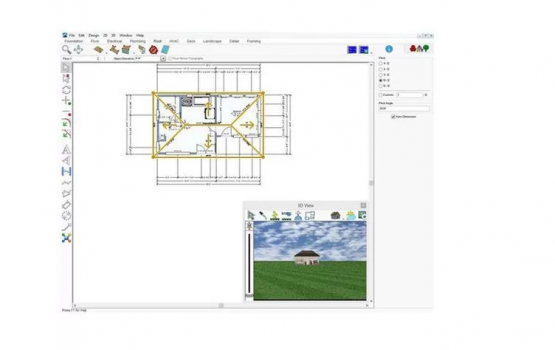






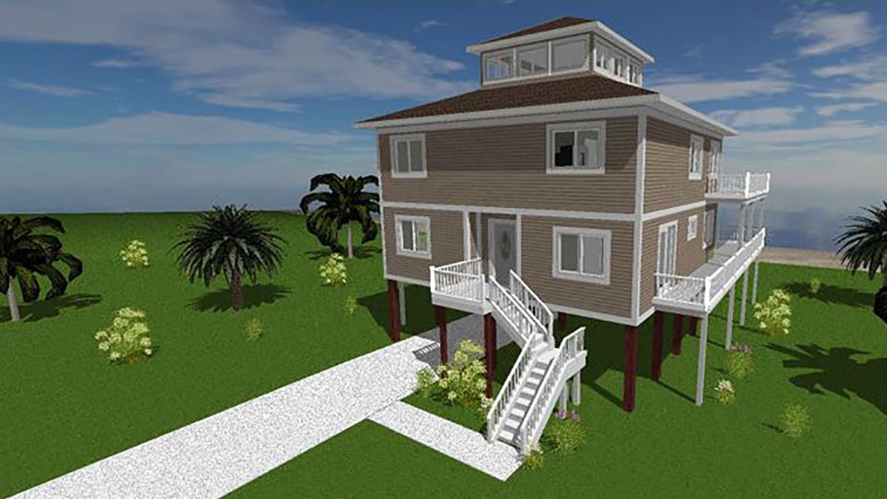
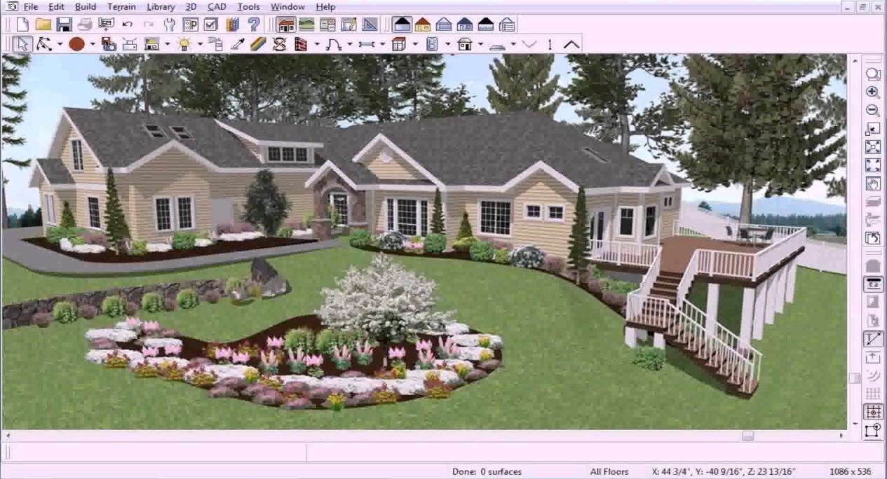



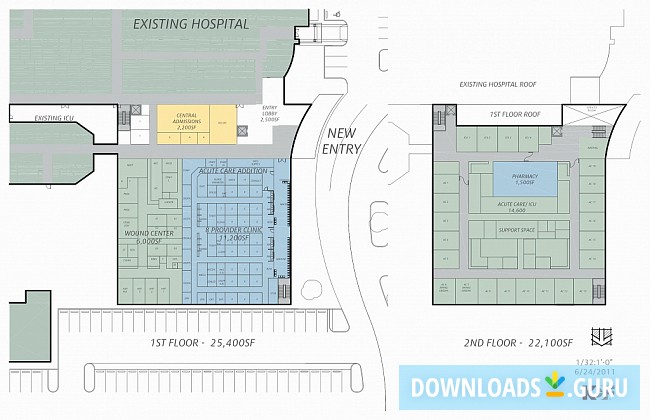
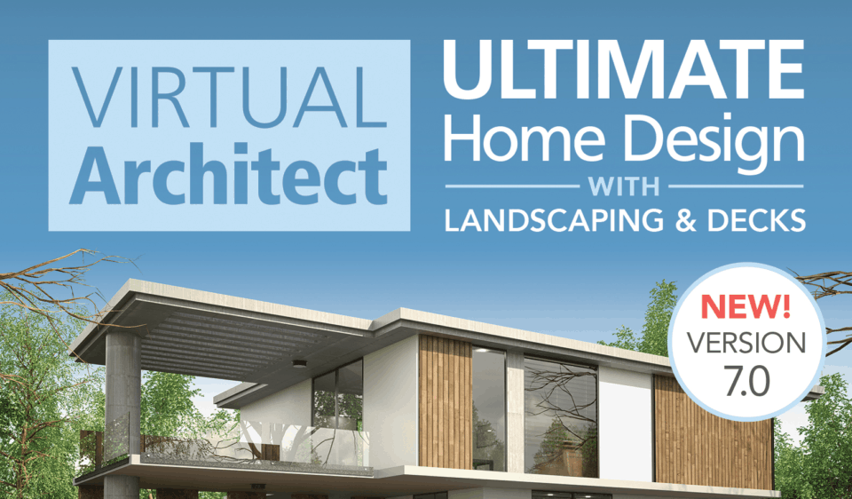

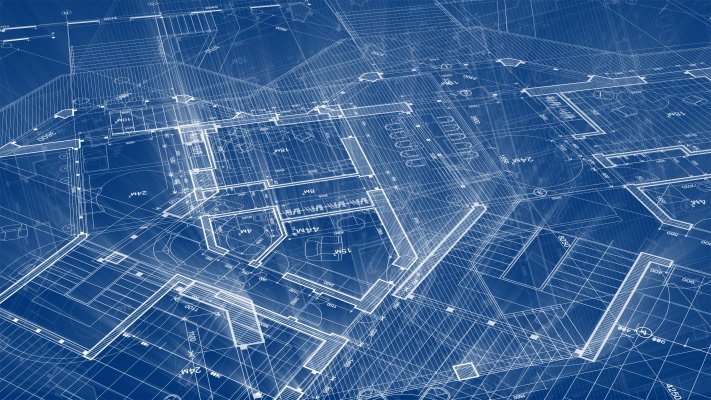


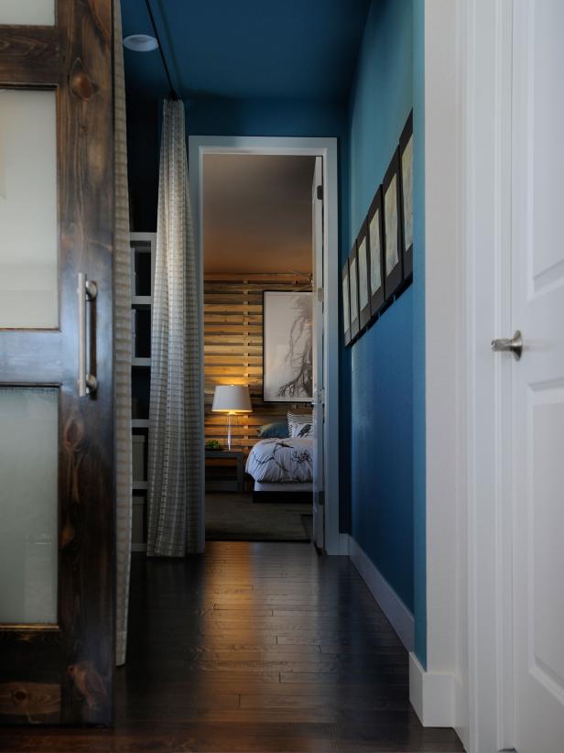






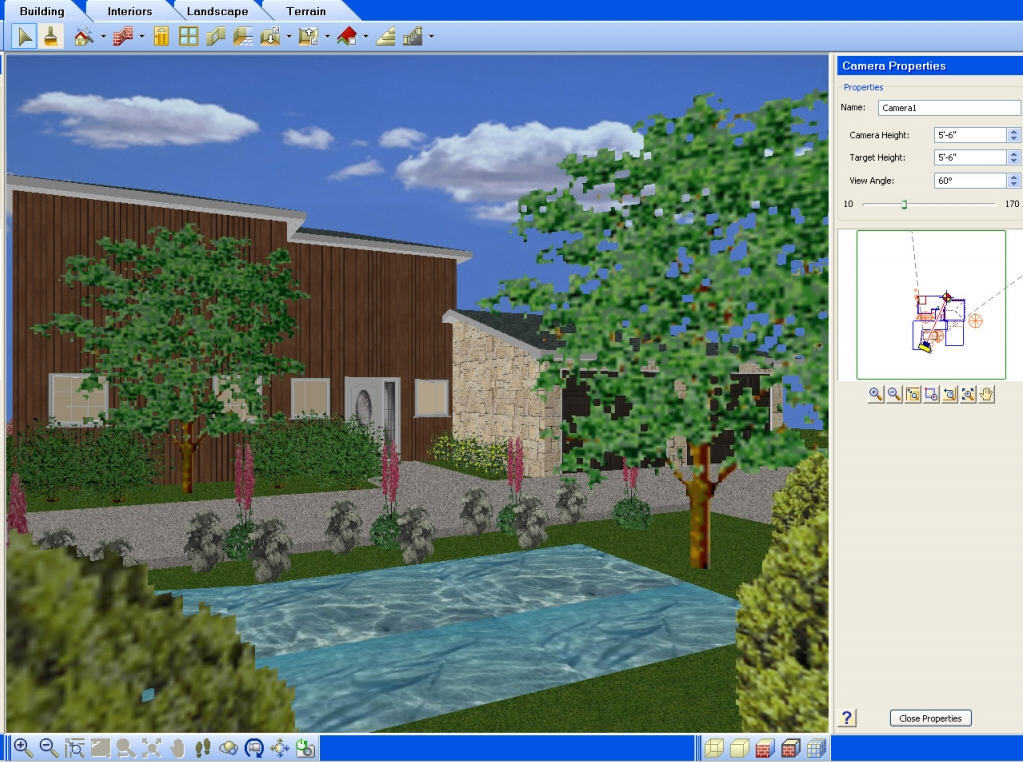

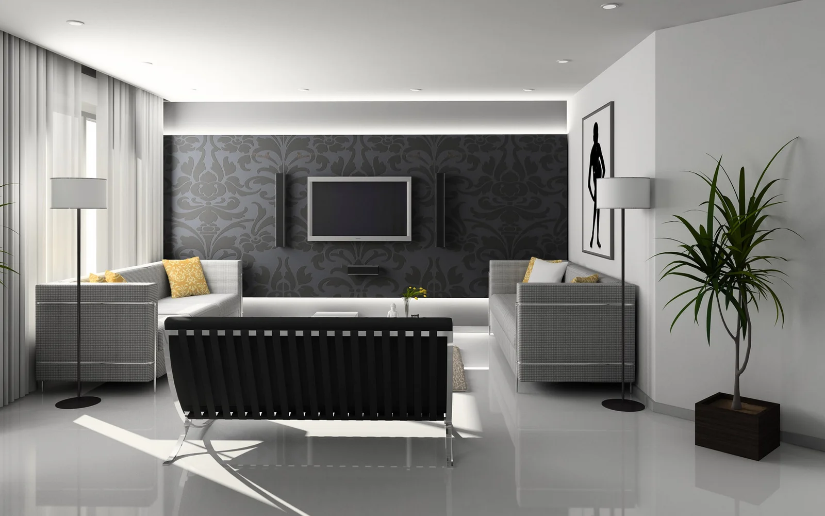
/cdn.vox-cdn.com/uploads/chorus_image/image/52033907/BlackCat_PChang-1761.0.0.jpeg)


