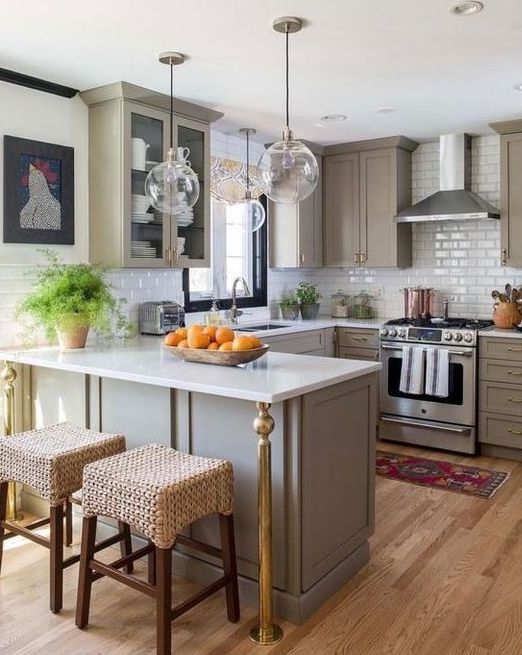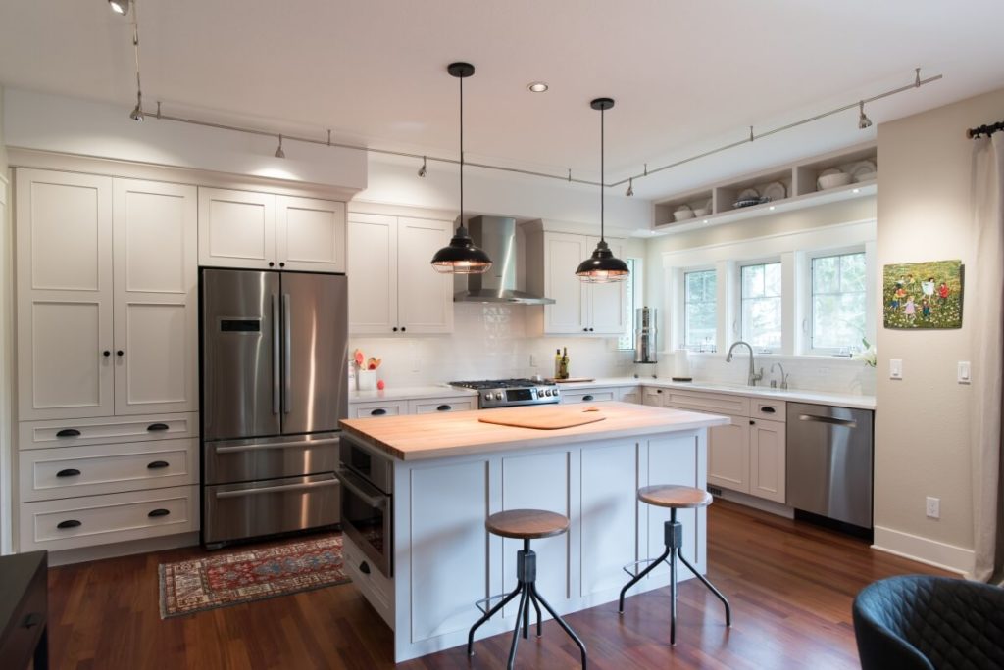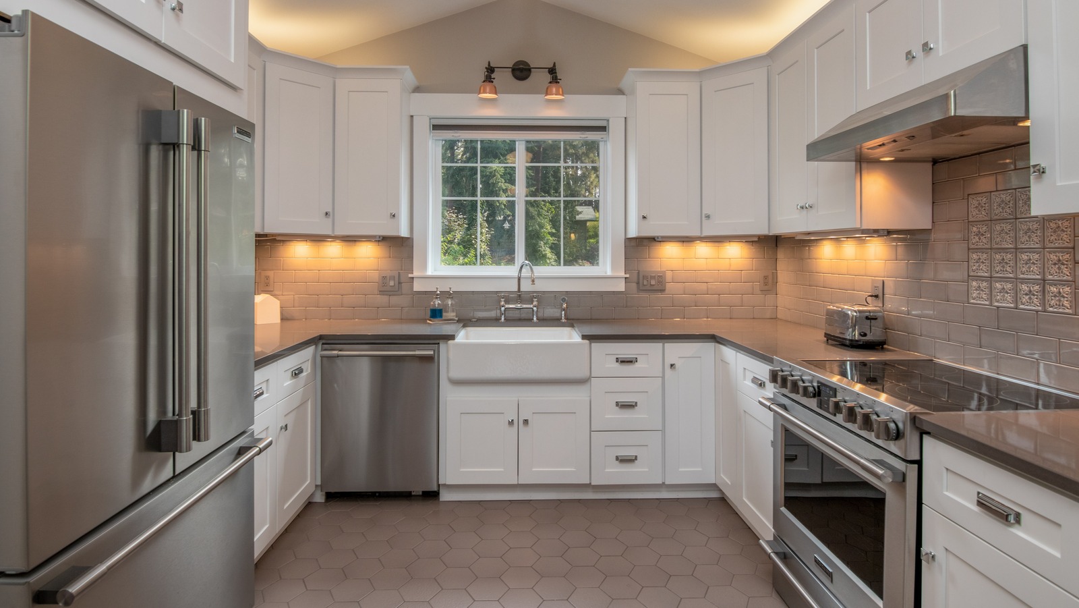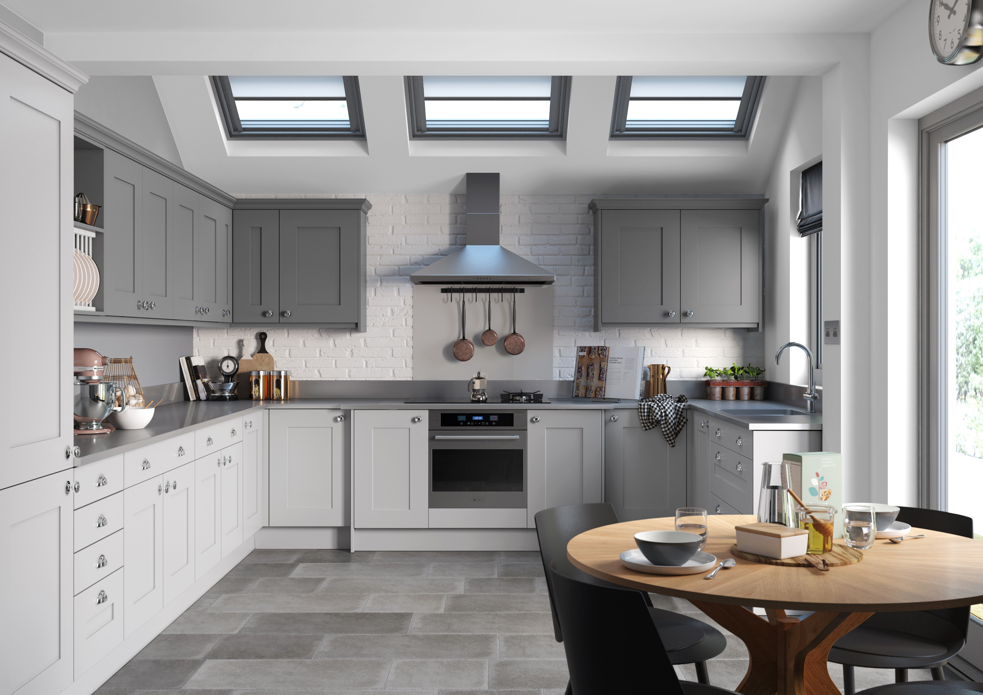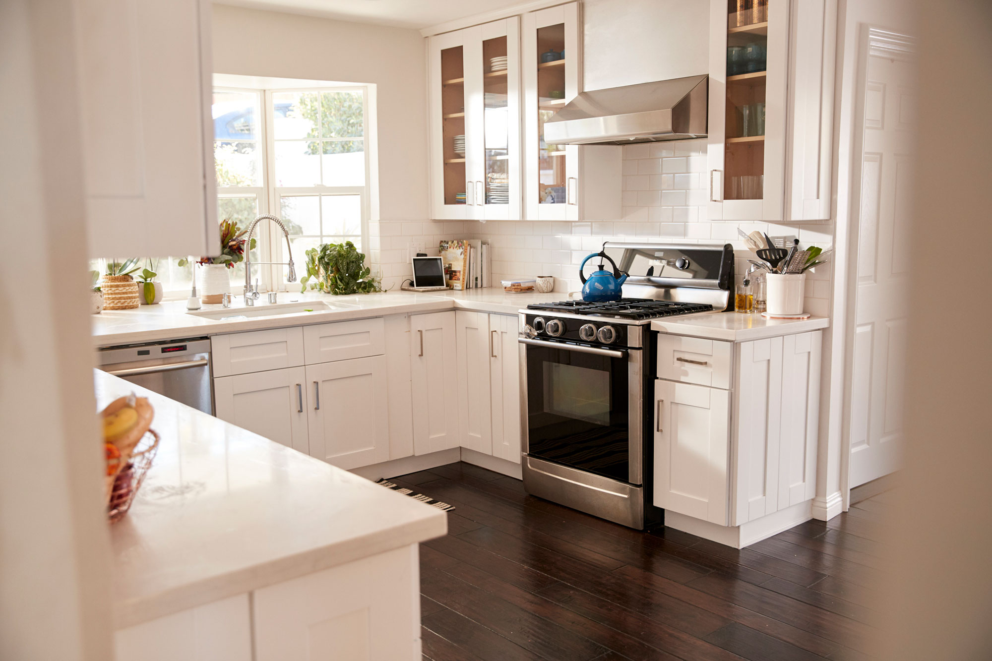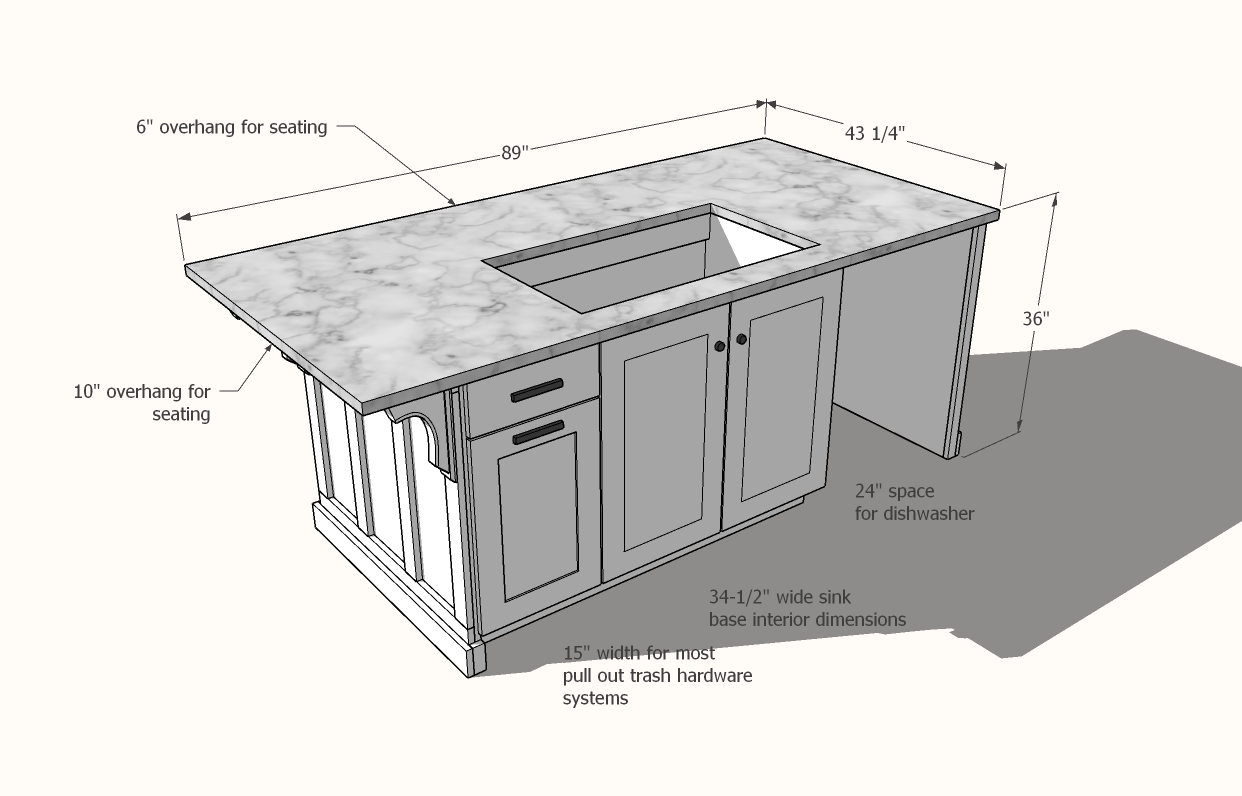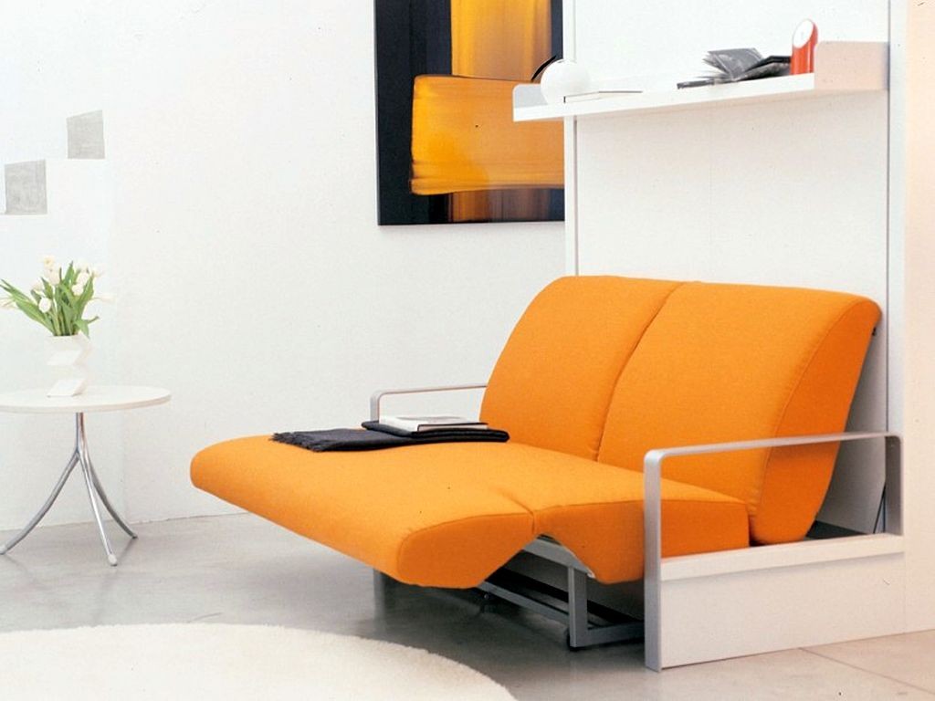Standard Kitchen and Bath Dimensions
The kitchen and bathroom are two of the most important rooms in a home, and their design and dimensions play a crucial role in their functionality and overall aesthetic. When it comes to building or renovating these spaces, it’s important to consider standard dimensions to ensure a smooth and efficient design. Here are the top 10 standard kitchen and bath dimensions to keep in mind for your next project.
Kitchen and Bath Dimensions for Wheelchair Accessibility
For individuals with mobility challenges, having a kitchen and bathroom that is wheelchair accessible is essential. This means having wider doorways, lower countertops, and grab bars in the bathroom. The standard dimensions for wheelchair accessible kitchens and bathrooms are typically 36 inches for doorways and 34 inches for countertops. These dimensions allow for easy navigation and use of the space for wheelchair users.
Kitchen and Bath Dimensions for Aging in Place
Aging in place is becoming increasingly popular, with more and more homeowners choosing to stay in their homes as they age. This means designing spaces that are safe and functional for individuals with limited mobility. The standard dimensions for aging in place kitchens and bathrooms include wider doorways and hallways, lower countertops, and slip-resistant flooring. These dimensions ensure that the space is accessible and safe for individuals as they age.
Kitchen and Bath Dimensions for Small Spaces
Not everyone has the luxury of a large kitchen or bathroom, but that doesn’t mean you have to sacrifice style and functionality. The standard dimensions for small kitchens and bathrooms focus on maximizing space and efficiency. This includes utilizing vertical space with tall cabinets, opting for smaller appliances, and incorporating storage solutions such as pull-out shelves and built-in organizers. With the right dimensions, even a small kitchen or bathroom can feel spacious and functional.
Kitchen and Bath Dimensions for Open Concept Design
Open concept living has become increasingly popular, with homeowners seeking a more seamless flow between their kitchen and living spaces. This means incorporating larger dimensions to create a sense of openness and connectivity. Standard dimensions for open concept kitchens and bathrooms include wider doorways and hallways, larger countertops and islands, and more spacious shower and bath areas. These dimensions create a sense of openness and allow for easy movement between spaces.
Kitchen and Bath Dimensions for Universal Design
Universal design is all about creating spaces that are functional and accessible for people of all ages and abilities. This means incorporating standard dimensions that cater to a wide range of individuals. For kitchens and bathrooms, this includes wider doorways and hallways, lower countertops and cabinets, and grab bars in the bathroom. These dimensions make the space user-friendly for everyone, regardless of their age or ability.
Kitchen and Bath Dimensions for Galley Kitchens
Galley kitchens are a popular choice for smaller homes and apartments, as they utilize a narrow space efficiently. The standard dimensions for galley kitchens include a minimum of 42 inches between facing counters to allow for easy movement and use of appliances. The length of the galley kitchen can vary, but typically ranges from 7 to 12 feet. These dimensions ensure that the space is functional and easy to navigate.
Kitchen and Bath Dimensions for L-Shaped Kitchens
L-shaped kitchens are a popular layout for larger spaces, as they provide ample counter and storage space while still allowing for a flow of traffic. The standard dimensions for an L-shaped kitchen include a minimum of 4 feet between facing counters and 12 feet of wall space for cabinets and appliances. These dimensions create a functional and spacious kitchen that is perfect for cooking and entertaining.
Kitchen and Bath Dimensions for U-Shaped Kitchens
U-shaped kitchens are a versatile layout that can work in both large and small spaces. This design features three walls of cabinets and appliances, creating a U-shape. The standard dimensions for a U-shaped kitchen include a minimum of 8 feet between facing counters and 16 feet of wall space for cabinets and appliances. These dimensions allow for ample counter and storage space, making it easy to work and move around in the kitchen.
Kitchen and Bath Dimensions for Island Kitchens
An island is a popular addition to any kitchen, providing extra counter space, storage, and a place for casual dining. The standard dimensions for an island kitchen include a minimum of 42 inches of space around the island for easy movement and access to appliances. The length of the island can vary, but typically ranges from 4 to 6 feet. These dimensions ensure that the island is functional and doesn’t impede the flow of the kitchen.
Kitchen and Bath Dimensions: How to Design Your Dream Space

The Importance of Proper Dimensions in Kitchen and Bath Design
 When it comes to designing your kitchen and bathroom,
proper dimensions are crucial for creating a functional and aesthetically pleasing space
. Many homeowners make the mistake of focusing solely on the design elements, such as color schemes and materials, without considering the dimensions of the room. However,
without the right dimensions, even the most beautiful design can fall short in terms of functionality and comfort.
When it comes to designing your kitchen and bathroom,
proper dimensions are crucial for creating a functional and aesthetically pleasing space
. Many homeowners make the mistake of focusing solely on the design elements, such as color schemes and materials, without considering the dimensions of the room. However,
without the right dimensions, even the most beautiful design can fall short in terms of functionality and comfort.
Kitchen Dimensions: Finding the Perfect Balance
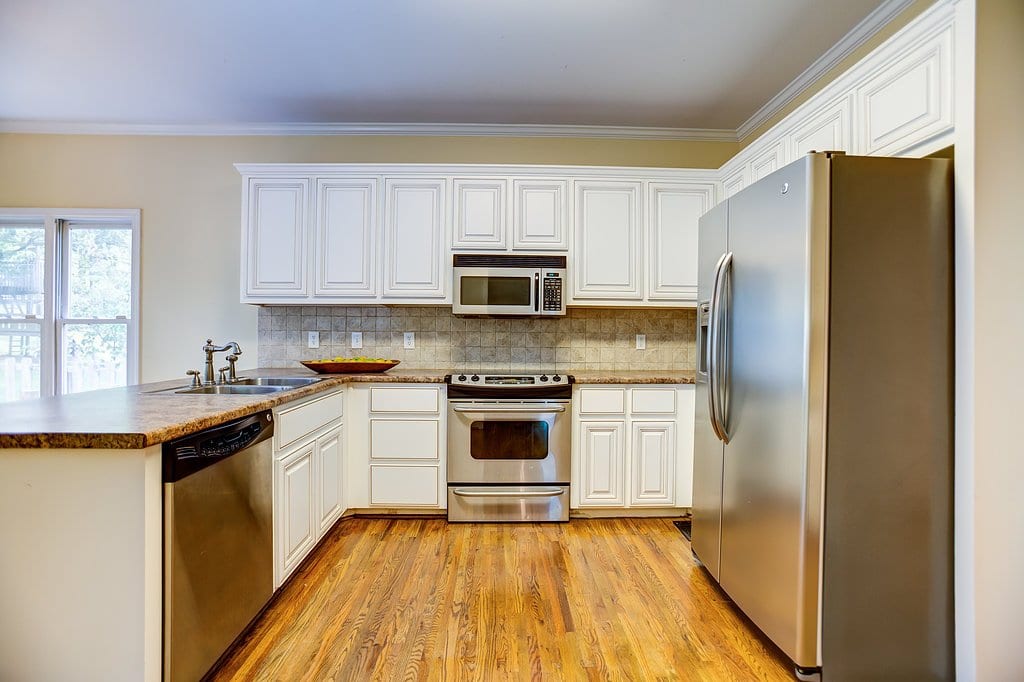 The kitchen is often considered the heart of the home, and for good reason.
It's where families gather to cook, eat, and spend quality time together. Therefore, it's important to ensure that your kitchen is not only visually appealing, but also practical and efficient. The three main dimensions to consider in kitchen design are the
work triangle, counter space, and storage.
The
work triangle
refers to the distance between the stove, sink, and refrigerator. These are the three most important elements of any kitchen, and they should be placed in a way that allows for easy movement and workflow.
Ideally, the total distance of the work triangle should be between 13-26 feet
, with no single side longer than 9 feet.
In addition to the work triangle,
counter space is essential for food preparation, cooking, and storage.
It's important to have enough counter space near the stove and sink for easy access while cooking and cleaning.
A minimum of 15 inches of counter space on either side of the stove and sink is recommended
, but more is always better.
Lastly,
storage is crucial in a kitchen to keep it organized and clutter-free.
When planning your kitchen dimensions, make sure to include enough cabinets, drawers, and shelves to store all of your cooking essentials.
A rule of thumb is to have at least 10 linear feet of storage for every person living in the house.
The kitchen is often considered the heart of the home, and for good reason.
It's where families gather to cook, eat, and spend quality time together. Therefore, it's important to ensure that your kitchen is not only visually appealing, but also practical and efficient. The three main dimensions to consider in kitchen design are the
work triangle, counter space, and storage.
The
work triangle
refers to the distance between the stove, sink, and refrigerator. These are the three most important elements of any kitchen, and they should be placed in a way that allows for easy movement and workflow.
Ideally, the total distance of the work triangle should be between 13-26 feet
, with no single side longer than 9 feet.
In addition to the work triangle,
counter space is essential for food preparation, cooking, and storage.
It's important to have enough counter space near the stove and sink for easy access while cooking and cleaning.
A minimum of 15 inches of counter space on either side of the stove and sink is recommended
, but more is always better.
Lastly,
storage is crucial in a kitchen to keep it organized and clutter-free.
When planning your kitchen dimensions, make sure to include enough cabinets, drawers, and shelves to store all of your cooking essentials.
A rule of thumb is to have at least 10 linear feet of storage for every person living in the house.
Bath Dimensions: Creating a Relaxing Oasis
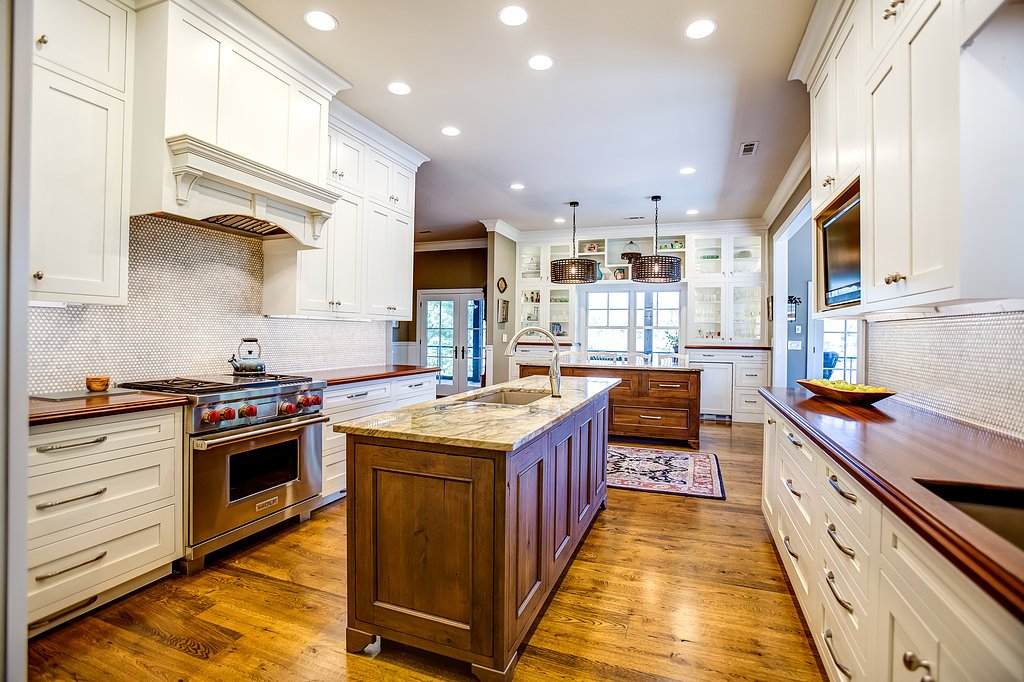 Just like the kitchen,
proper dimensions are key in creating a functional and comfortable bathroom.
The three main dimensions to consider in bathroom design are the
layout, fixtures, and storage.
The layout of your bathroom should be designed to maximize space and create a flow that is both functional and visually appealing.
Consider the placement of the sink, toilet, and shower/tub to ensure that there is enough room for movement and that fixtures are not too close together.
When it comes to fixtures,
size and placement are important factors to consider.
A standard toilet is about 15 inches wide, while a standard bathtub is about 30 inches wide. Depending on the size of your bathroom, you may need to opt for smaller or larger fixtures to fit comfortably.
Lastly,
storage is often overlooked in bathroom design, but it is essential for keeping the space organized and clutter-free.
Consider incorporating built-in shelves or cabinets to maximize storage space without taking up too much room.
Just like the kitchen,
proper dimensions are key in creating a functional and comfortable bathroom.
The three main dimensions to consider in bathroom design are the
layout, fixtures, and storage.
The layout of your bathroom should be designed to maximize space and create a flow that is both functional and visually appealing.
Consider the placement of the sink, toilet, and shower/tub to ensure that there is enough room for movement and that fixtures are not too close together.
When it comes to fixtures,
size and placement are important factors to consider.
A standard toilet is about 15 inches wide, while a standard bathtub is about 30 inches wide. Depending on the size of your bathroom, you may need to opt for smaller or larger fixtures to fit comfortably.
Lastly,
storage is often overlooked in bathroom design, but it is essential for keeping the space organized and clutter-free.
Consider incorporating built-in shelves or cabinets to maximize storage space without taking up too much room.
In Conclusion
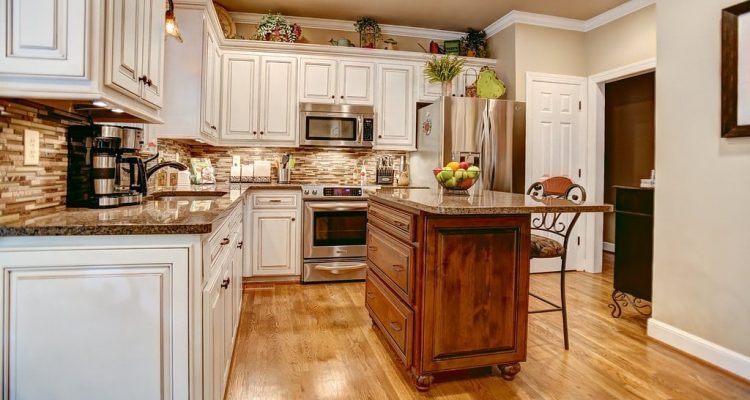 When it comes to designing your dream kitchen and bathroom,
proper dimensions are crucial for creating a functional and visually appealing space.
Consider the work triangle, counter space, and storage in your kitchen, and the layout, fixtures, and storage in your bathroom to ensure that your space not only looks great, but also meets all of your needs. With the right dimensions, you can create the perfect balance of style and functionality in your home.
When it comes to designing your dream kitchen and bathroom,
proper dimensions are crucial for creating a functional and visually appealing space.
Consider the work triangle, counter space, and storage in your kitchen, and the layout, fixtures, and storage in your bathroom to ensure that your space not only looks great, but also meets all of your needs. With the right dimensions, you can create the perfect balance of style and functionality in your home.













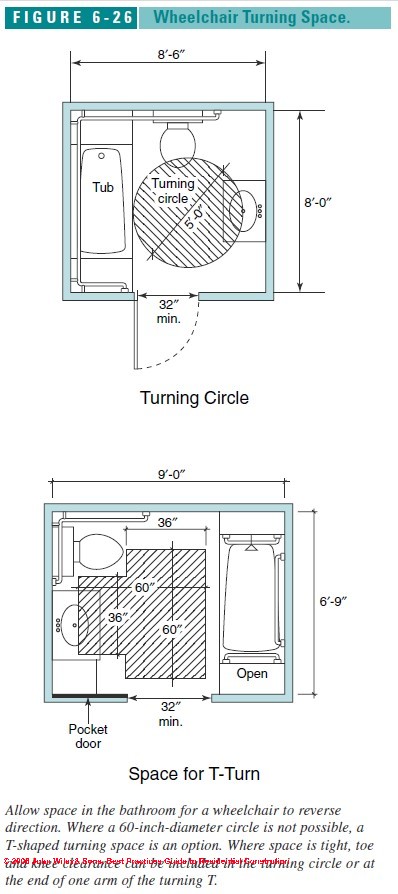







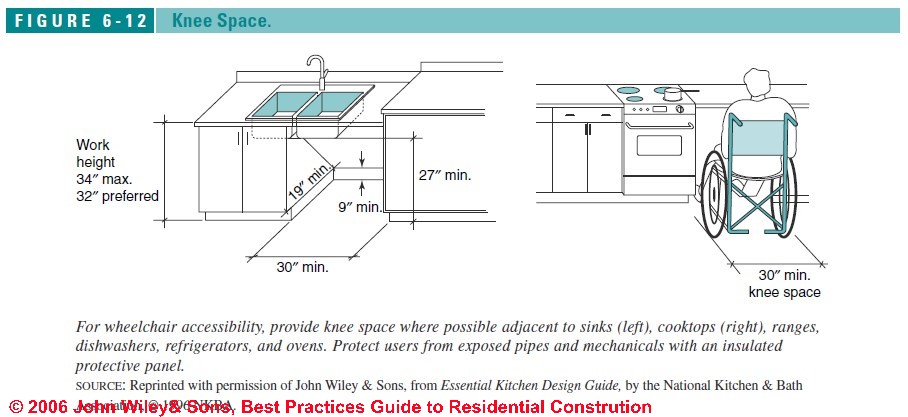




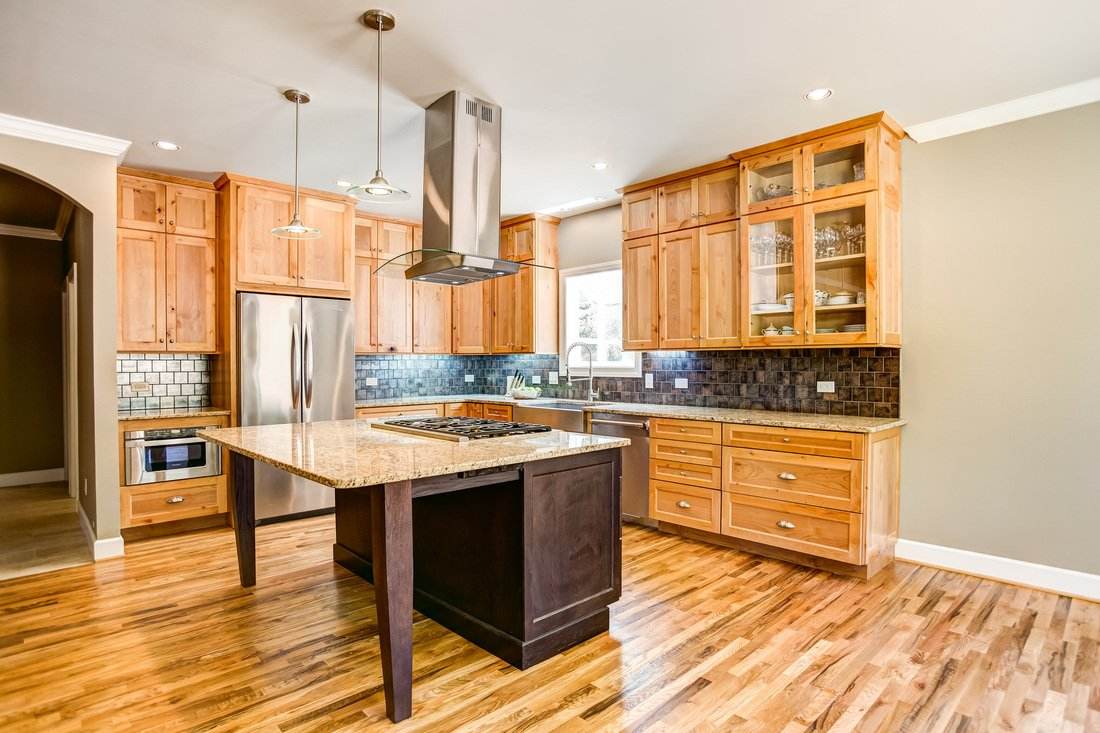
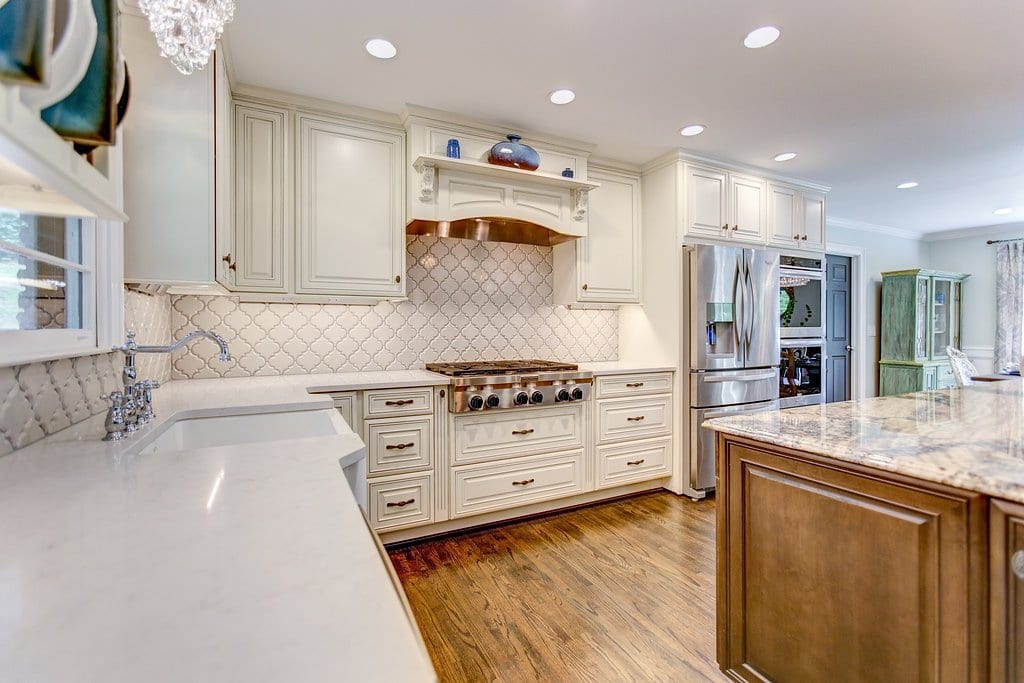
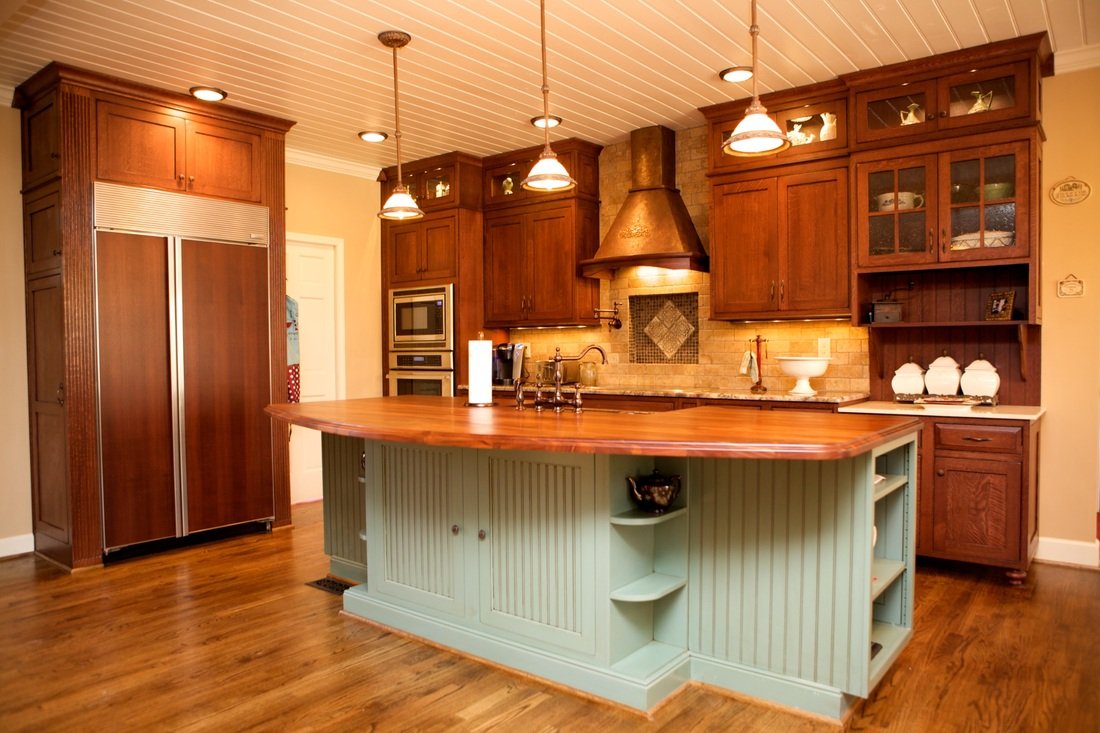

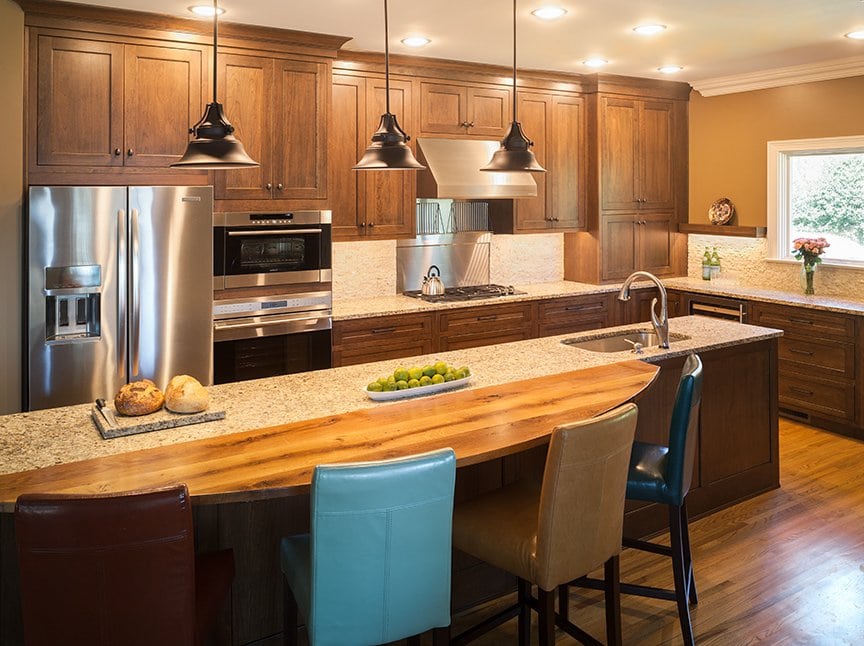
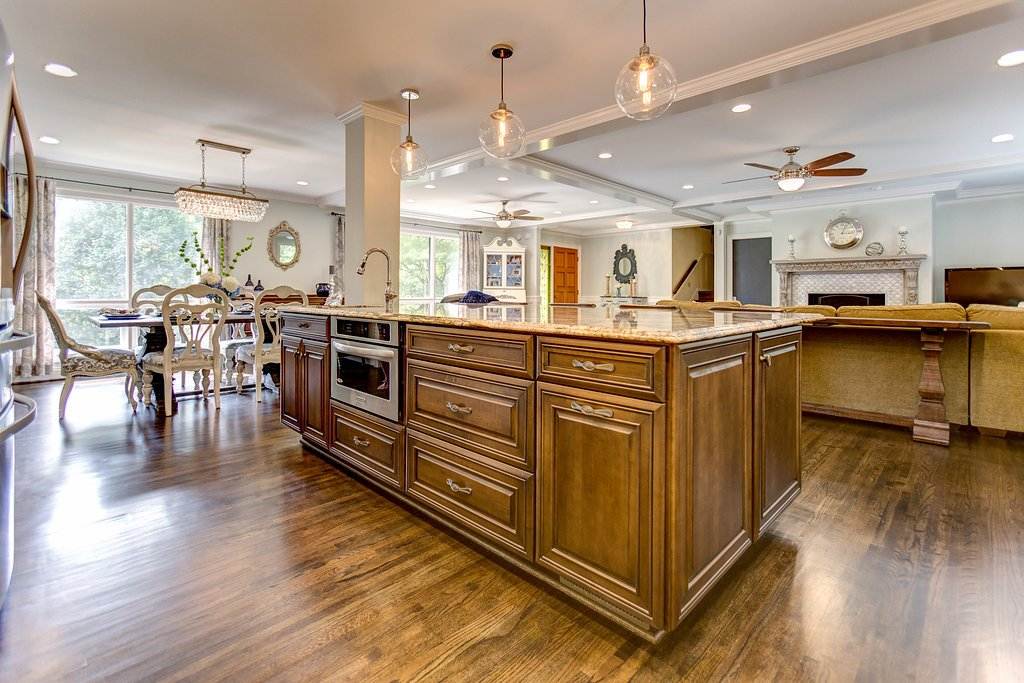










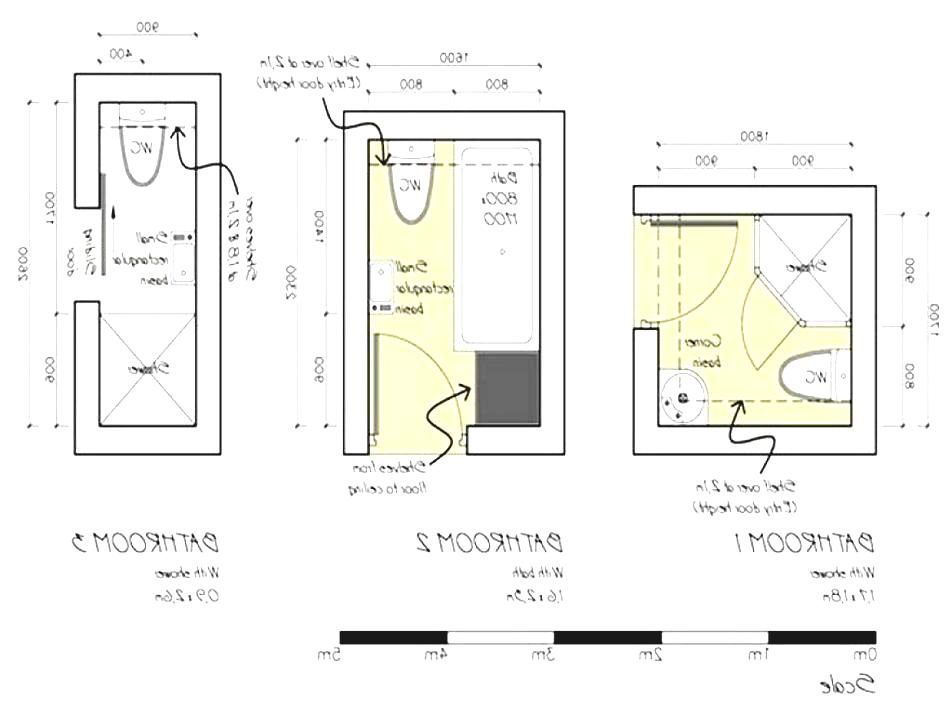

/open-concept-living-area-with-exposed-beams-9600401a-2e9324df72e842b19febe7bba64a6567.jpg)
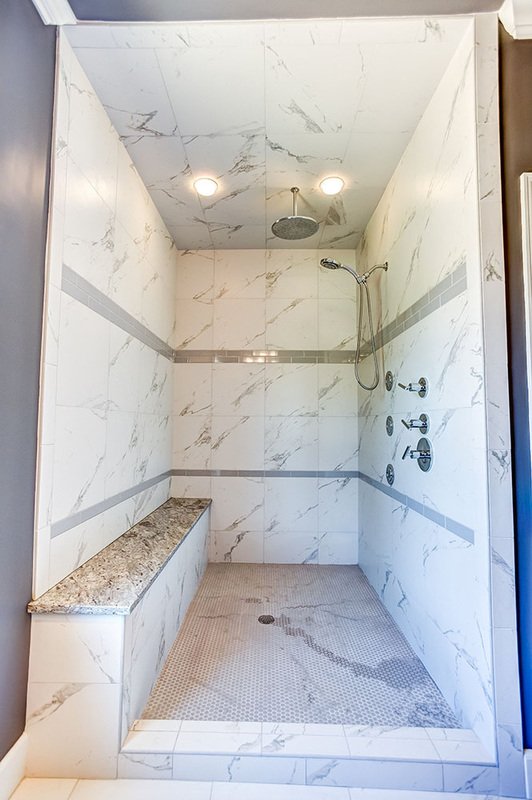










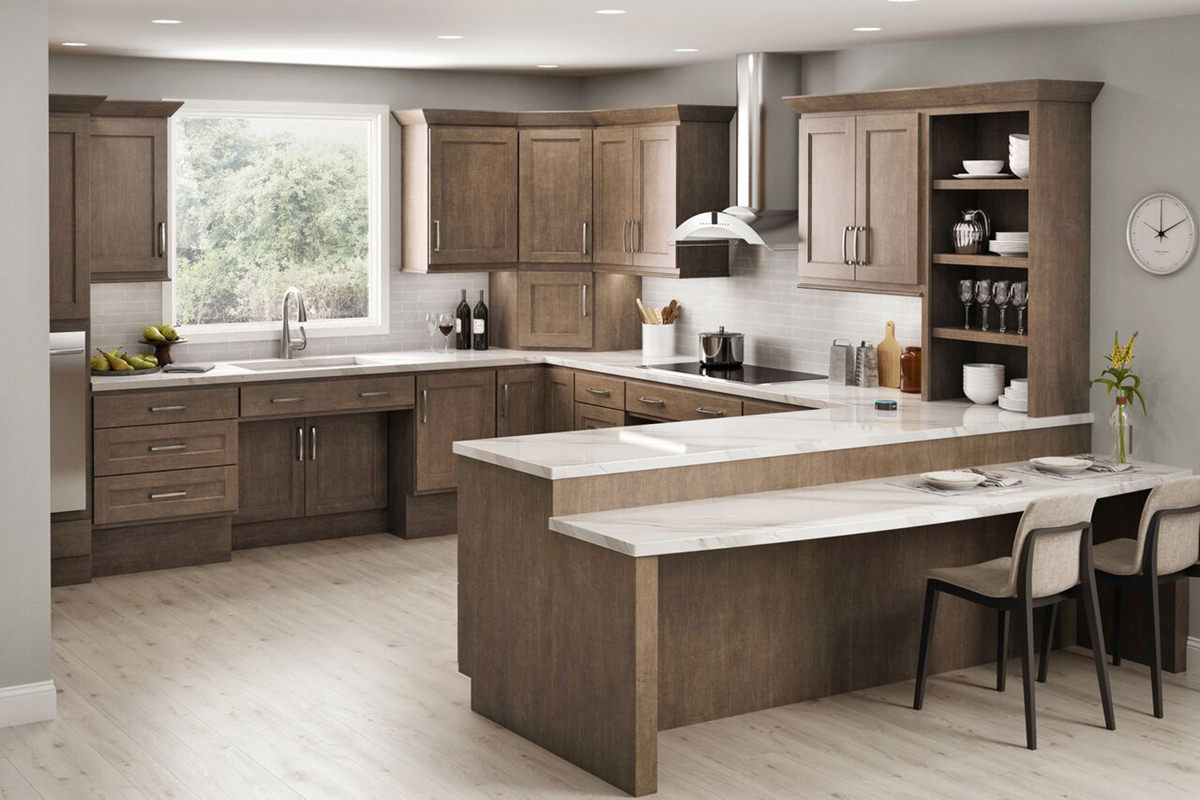


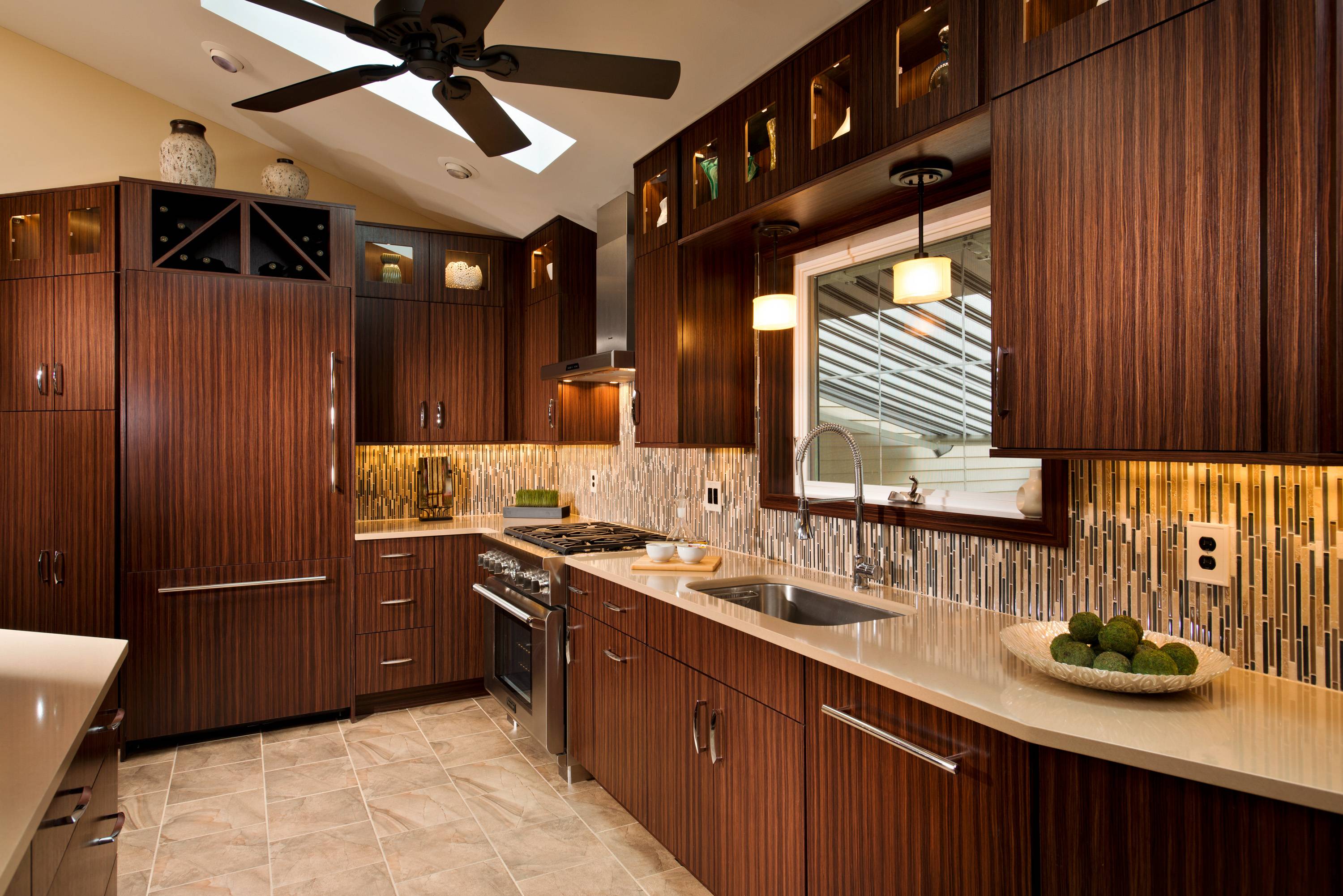



:max_bytes(150000):strip_icc()/make-galley-kitchen-work-for-you-1822121-hero-b93556e2d5ed4ee786d7c587df8352a8.jpg)

:max_bytes(150000):strip_icc()/galley-kitchen-ideas-1822133-hero-3bda4fce74e544b8a251308e9079bf9b.jpg)








