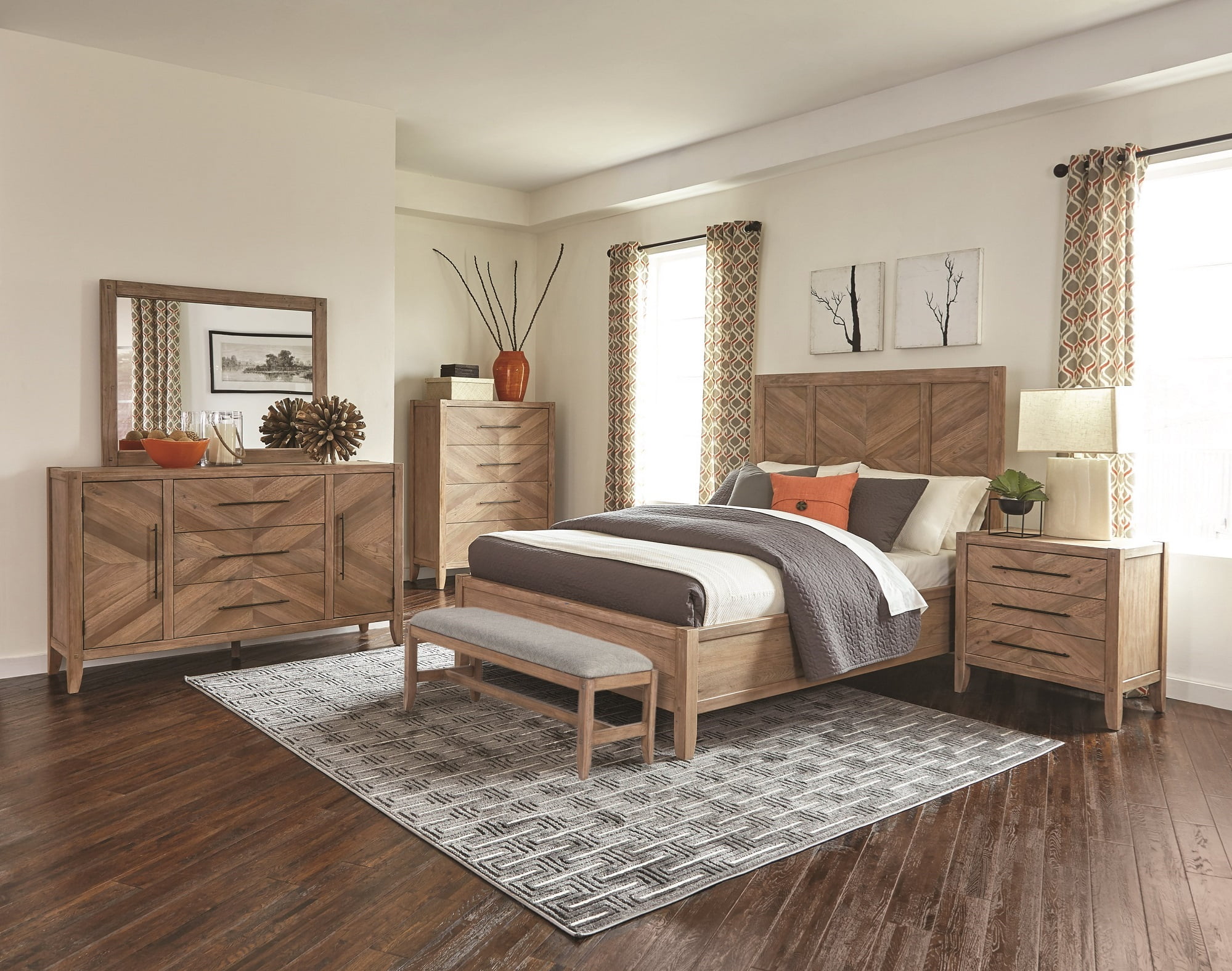The Japanese minimalist house design principles refers to the idea of creating a living space that is held in balance with the natural environment. Many Japanese inhabitants believe that nature should always be embraced through the design of a house, whether it be a contemporary or traditional style. Japanese architecture has highly influenced the design of houses both inside and outside of the country. Japanese designers focus on concepts like simplicity and minimalism, while utilizing materials like wood and stone to create harmony between the structures and the surrounding natural beauty. To achieve the perfect balance of Japanese minimalist house design principles, consider the use of natural materials, timeless elements, and the use of light on the interior and exterior of the home. These principles will help create a house that is in balance with nature itself.Japanese Minimalist House Design Principles
For traditional Japanese house designs, it’s important to think about the principles of minimalism and subtle beauty. Japanese architects attempt to bring the outdoors in by incorporating wood, glass, and an open floorplan into the design of a house. Additionally, traditional Japanese house designs often feature traditional materials like tatami mats, sliding doors, and paper windows that allow for ventilation and good luck charm. Traditional Japanese house designs often feature wooden frames, sliding walls, verandas, and courtyards, combined with a garden-like atmosphere. Sliding walls are often incorporated into traditional Japanese houses, as they provide flexibility in both the summer and winter, allowing for airy open-spaces and simple partitions for privacy. Traditional Japanese House Designs
Simple Japanese house designs are perfect for those who favor a constricted living space. Japan traditionally has been one of the most populated countries in the world, leaving them with a scarce amount of land to build homes on. This has pushed designers to come up with simple home plans that are both efficient and aesthetically pleasing. Simple Japanese house designs often take the minimalism of traditional Japanese architecture and pare it down to its simplest form. This often leads to open-space floor plans that favor lean and functional interiors with natural materials. These plans often focus on creating connection between outdoor spaces and the interior of the home, utilizing sliding walls and large glass windows.Simple Japanese House Designs
Modern Japanese house designs are rooted in the traditional concepts of balance between nature and architecture, but look to the future with cutting-edge design and materials. By adding modern amenities and incorporating the best of what modern design has to offer, modern Japanese house designs can create homes that are not only harmonious with nature, but are on the cutting edge of what home design can be. Many modern Japanese house designs utilize sustainable materials, emphasizing the idea of connection between nature and architecture. Natural light often plays an important part in modern Japanese house designs, with facades designed to capture and utilize the sunlight to its fullest potential. Additionally, an emphasis on space alteration provides for a diverse use of space within a home, allowing for ultimate flexibility.Modern Japanese House Designs
Components of Japanese Minimalist House Design
 In Japan, minimalist house design is characterized by its emphasis on simple, efficient structures, in addition to natural materials and natural light. The result is a home filled with calming elements. From the exterior facade to the interior details, the minimalist house design is both elegant and functional.
In Japan, minimalist house design is characterized by its emphasis on simple, efficient structures, in addition to natural materials and natural light. The result is a home filled with calming elements. From the exterior facade to the interior details, the minimalist house design is both elegant and functional.
Exteriors
 Exteriors of Japanese minimalistic houses are designed to be clean and legible, prioritising the use of natural materials such as wood, brick and stone. The facades usually utilise light colours such as white and grey, with the occasional pop of yellow or navy blue. Accents such as
wooden details
and
modern window designs
will create texture and character.
Exteriors of Japanese minimalistic houses are designed to be clean and legible, prioritising the use of natural materials such as wood, brick and stone. The facades usually utilise light colours such as white and grey, with the occasional pop of yellow or navy blue. Accents such as
wooden details
and
modern window designs
will create texture and character.
Interiors
 Fashioned from natural materials such as wood, plaster and metal, the interiors of minimalist house design also serves to create visual appeal and provide practicality. To add an element of balance and beauty, consider
organic shapes
such as arches and circles, as well as
angular lines
for the furniture pieces. Natural light is also used to great effect, making the space inviting and tranquil. To accentuate the exquisite furniture pieces, seek to incorporate
muted hues
such as earthy greens and blues.
Fashioned from natural materials such as wood, plaster and metal, the interiors of minimalist house design also serves to create visual appeal and provide practicality. To add an element of balance and beauty, consider
organic shapes
such as arches and circles, as well as
angular lines
for the furniture pieces. Natural light is also used to great effect, making the space inviting and tranquil. To accentuate the exquisite furniture pieces, seek to incorporate
muted hues
such as earthy greens and blues.











































